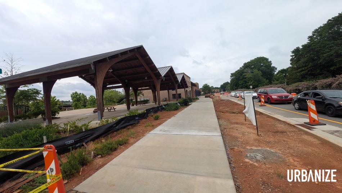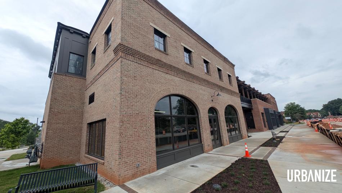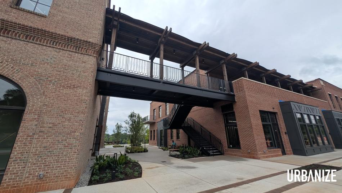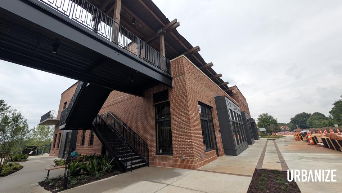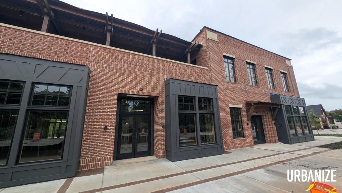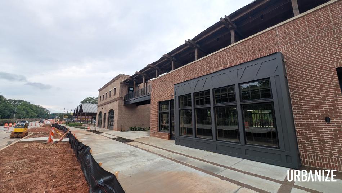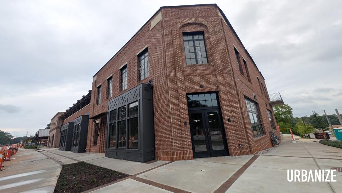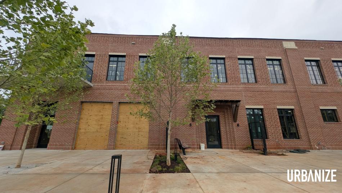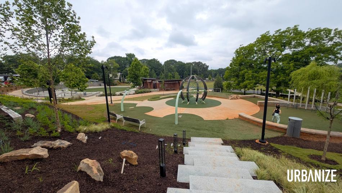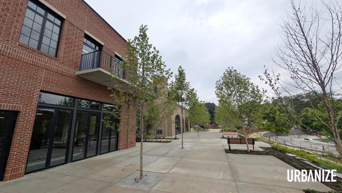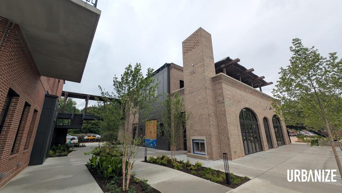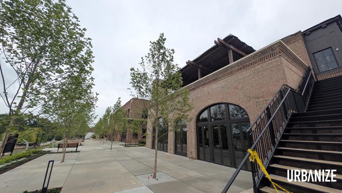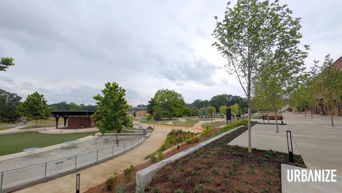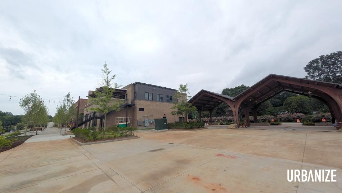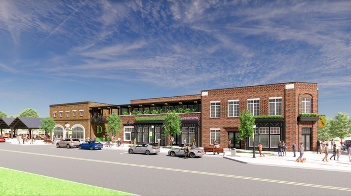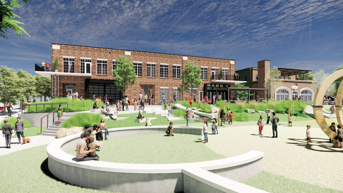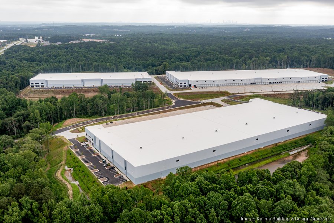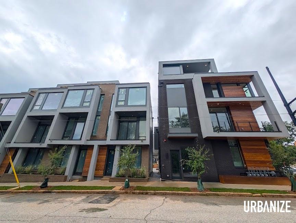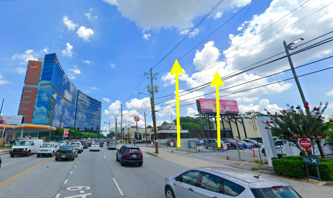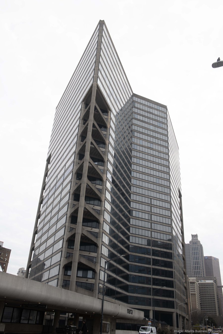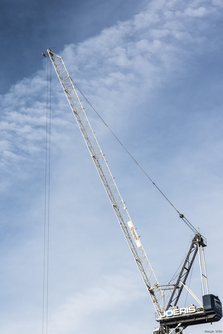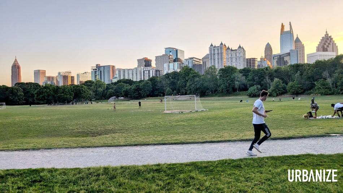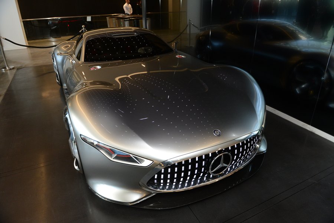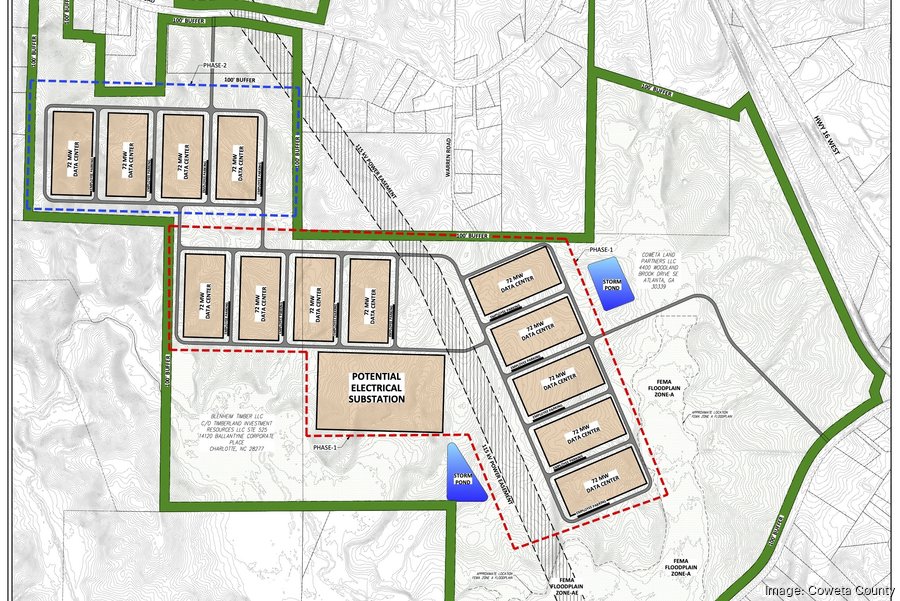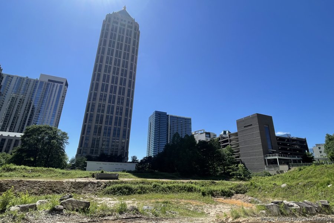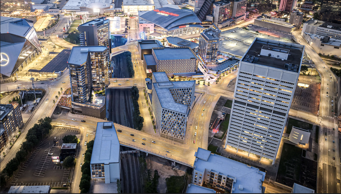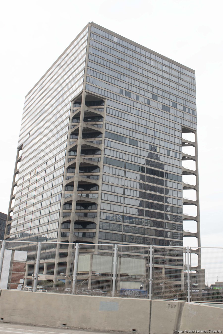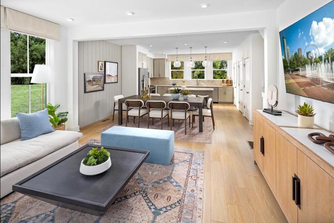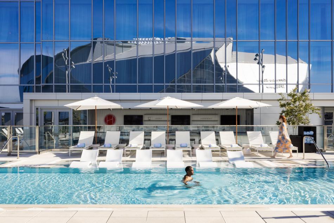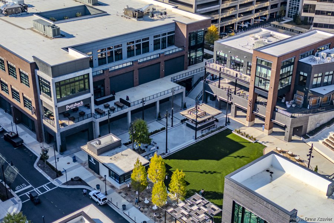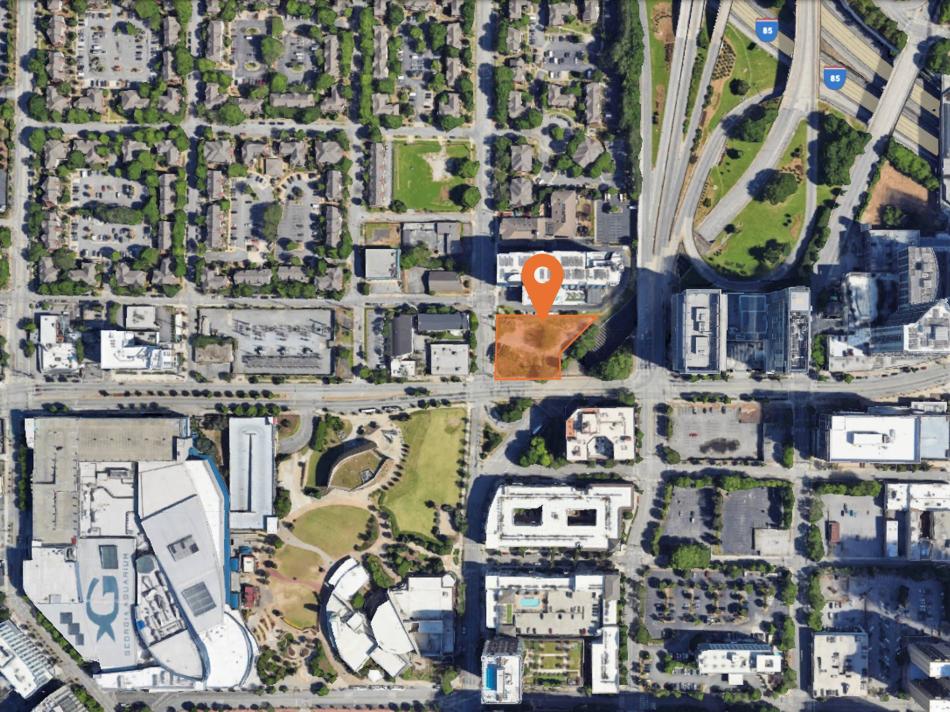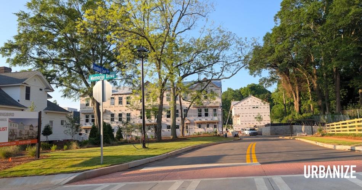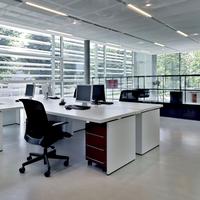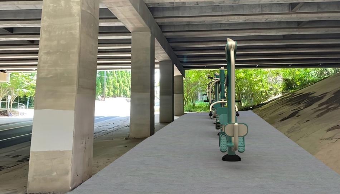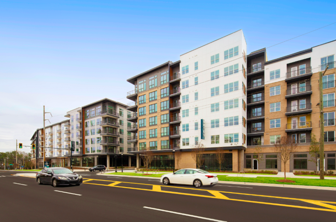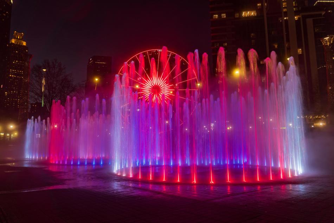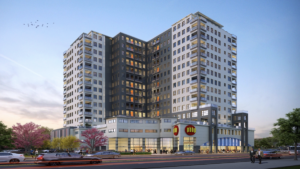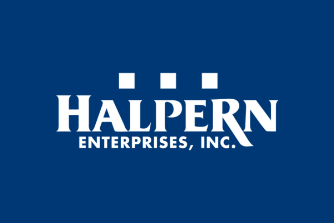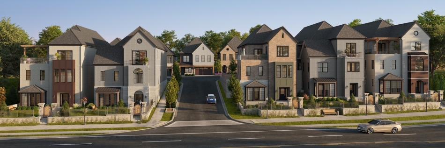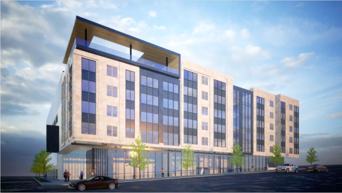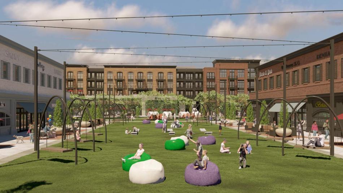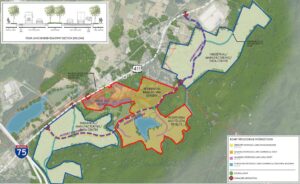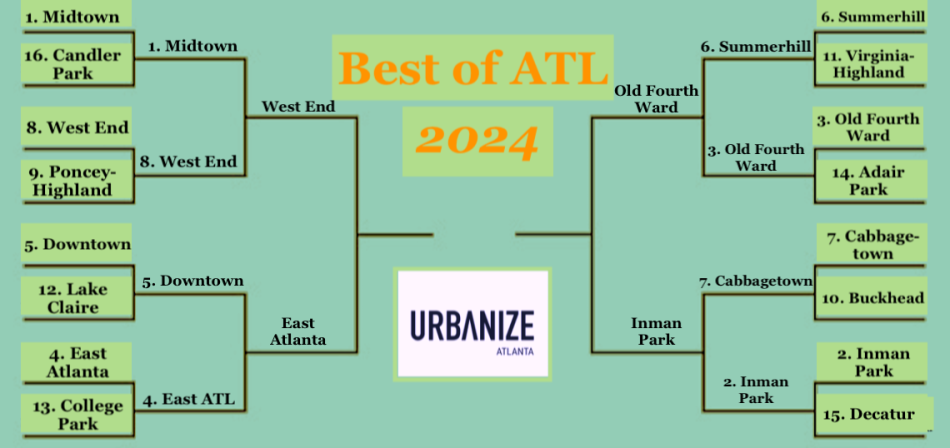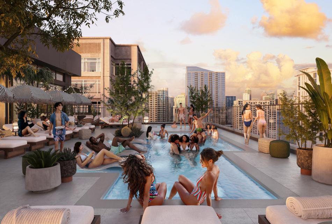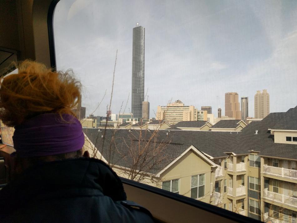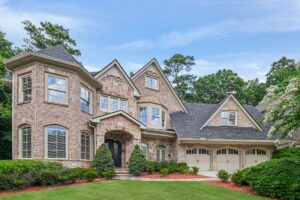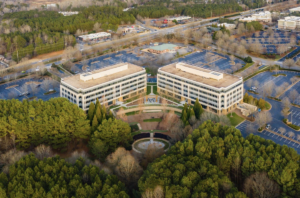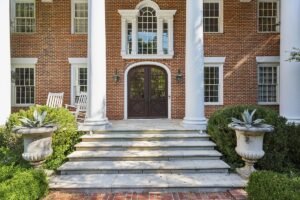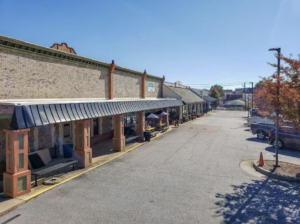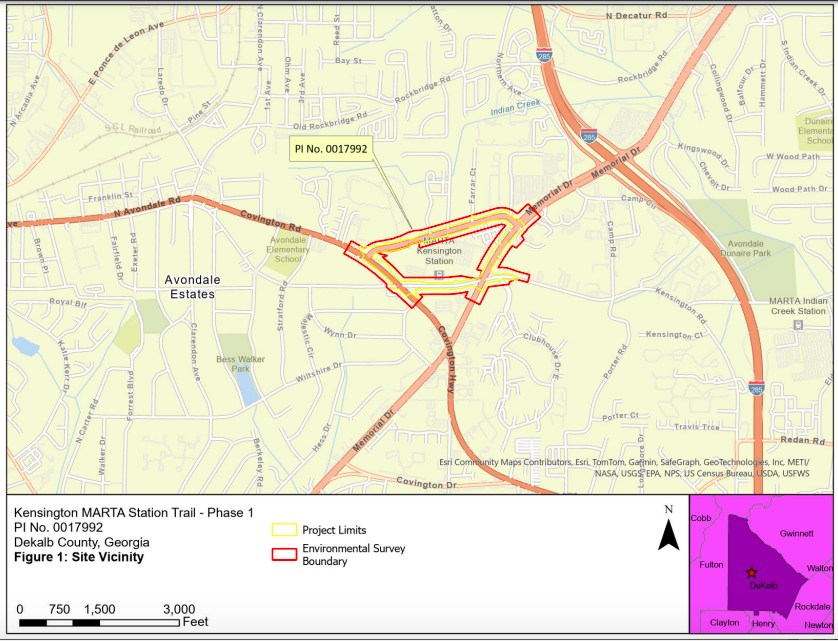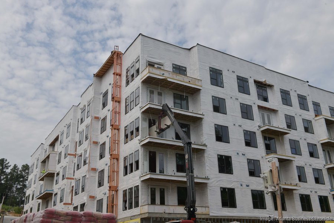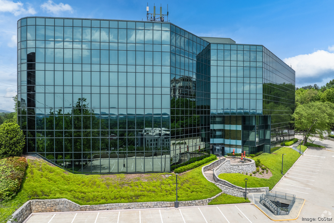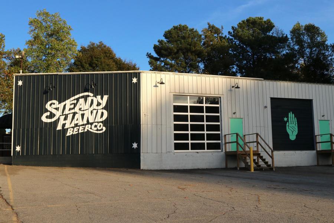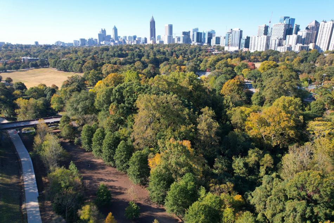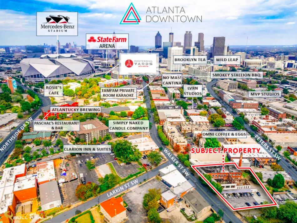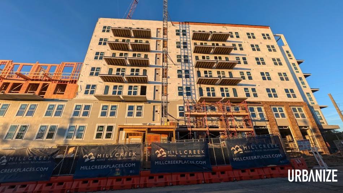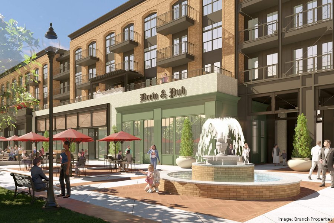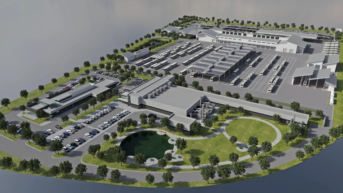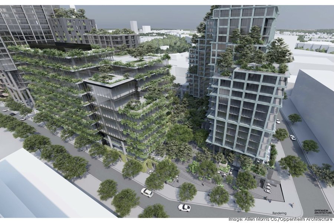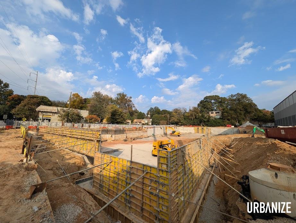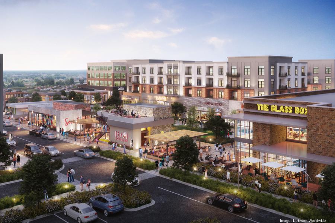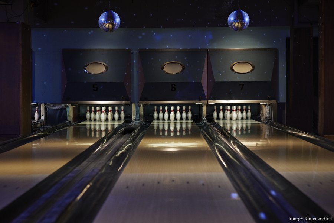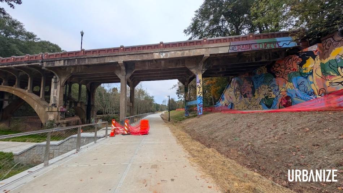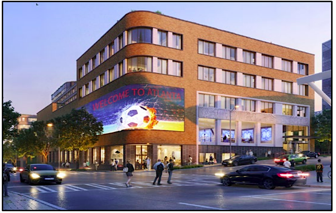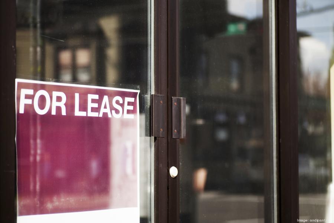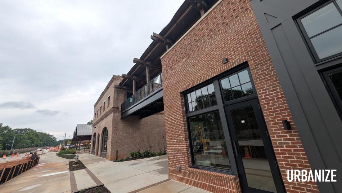
Photos: How Avondale Estates’ new downtown section is turning out
Photos: How Avondale Estates’ new downtown section is turning out
Josh Green
Wed, 06/18/2025 – 11:37
A year and ½ after it broke ground, a project that adds density and new retail dimensions to Avondale Estates’ distinctive downtown area has rounded into shape.
But exactly what will operate there remains a question mark—at least publicly.
The Dale, a 24,000-square-foot commercial development that’s almost entirely brick-built, has completed exterior construction at the corner of North Avondale Road and Lake Street.
The two-story, two-building complex sits between Avondale Estates’ under-construction Complete Street overhaul of the city’s main traffic corridor and the Town Green, which won the 2023 Urban Land Institute of Atlanta Award of Excellence in the Public Realm category. The city’s open-air Market Pavilion space is also situated immediately to the west.
The development team, Healey Weatherholtz Properties and Fabric Developers, designed The Dale to be a vibrant retail and restaurant row that complements the 2-acre greenspace.
Asked for a project update earlier this month, Healey Weatherholtz creative director Carrie Brown said the company is looking forward to announcing tenants soon but doesn’t currently have updates to share on that front.
The bulk of The Dale’s retail spaces will front North Avondale Road. Plans also call for at least two restaurants—one with a rooftop bar and event space overlooking the park from the second story. Other second-floor spaces will be reserved for tenants such as coworking or office spaces, project leaders have said.
Another component of The Dale will be public restroom facilities that will be open whenever the Town Green is.
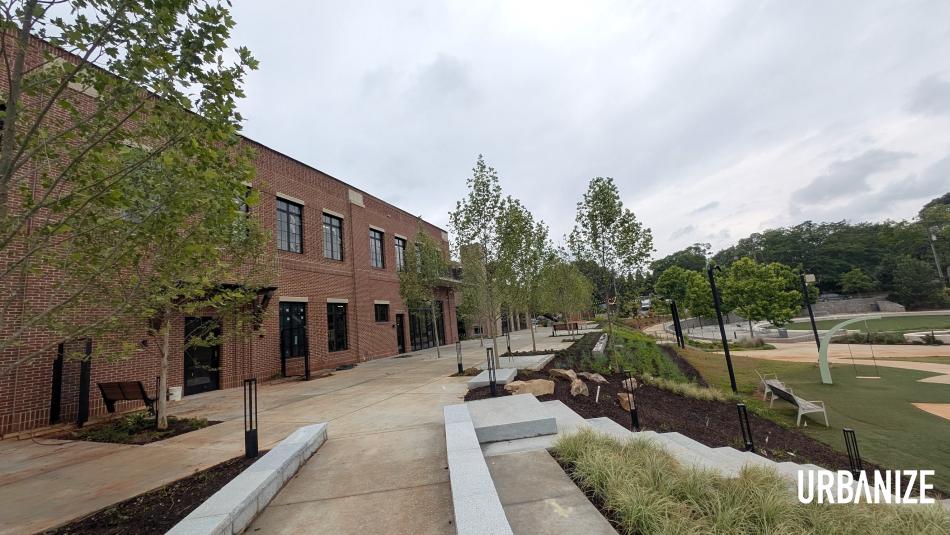
How The Dale links up with the award-wining Town Green, which opened in summer 2022. Josh Green/Urbanize Atlanta
The project replaces a funky art-filled corner space and a low-rise building about a block west of Avondale’s well-known, Tudor-style commercial village. Future sections of downtown growth adjacent to The Dale call for hotel and residential offerings (as detailed in the gallery here).
See how The Dale came together—front to back—in the gallery above.
…
Follow us on social media:
Twitter / Facebook/and now: Instagram
• Avondale Estates news, discussion (Urbanize Atlanta)
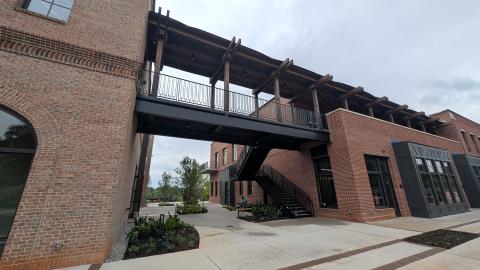
Photos: How Avondale Estates’ new downtown section is turning out
Josh Green
Wed, 06/18/2025 – 11:37
A year and ½ after it broke ground, a project that adds density and new retail dimensions to Avondale Estates’ distinctive downtown area has rounded into shape. But exactly what will operate there remains a question mark—at least publicly. The Dale, a 24,000-square-foot commercial development that’s almost entirely brick-built, has completed exterior construction at the corner of North Avondale Road and Lake Street. The two-story, two-building complex sits between Avondale Estates’ under-construction Complete Street overhaul of the city’s main traffic corridor and the Town Green, which won the 2023 Urban Land Institute of Atlanta Award of Excellence in the Public Realm category. The city’s open-air Market Pavilion space is also situated immediately to the west. The development team, Healey Weatherholtz Properties and Fabric Developers, designed The Dale to be a vibrant retail and restaurant row that complements the 2-acre greenspace.Asked for a project update earlier this month, Healey Weatherholtz creative director Carrie Brown said the company is looking forward to announcing tenants soon but doesn’t currently have updates to share on that front.
Looking west across new retail facades. Josh Green/Urbanize Atlanta
The bulk of The Dale’s retail spaces will front North Avondale Road. Plans also call for at least two restaurants—one with a rooftop bar and event space overlooking the park from the second story. Other second-floor spaces will be reserved for tenants such as coworking or office spaces, project leaders have said. Another component of The Dale will be public restroom facilities that will be open whenever the Town Green is.
How The Dale links up with the award-wining Town Green, which opened in summer 2022. Josh Green/Urbanize Atlanta
The project replaces a funky art-filled corner space and a low-rise building about a block west of Avondale’s well-known, Tudor-style commercial village. Future sections of downtown growth adjacent to The Dale call for hotel and residential offerings (as detailed in the gallery here).See how The Dale came together—front to back—in the gallery above. …Follow us on social media: Twitter / Facebook/and now: Instagram • Avondale Estates news, discussion (Urbanize Atlanta)
Tags
North Avondale Road at Lake Street
The Dale
Mixed-Use Development
Town Green
City of Avondale Estates
Fabric Developers
Healey Weatherholtz Properties
Atlanta Parks
DeKalb County
Atlanta Retail
Retail
Urban Land Institute
Avondale Estates Construction
Avondale Estates Development
Images
Approaching The Dale from the west, where the Complete Street overhaul of North Avondale Road/East College Avenue is underway. The Town Green’s open-air pavilion is at left. Josh Green/Urbanize Atlanta
Arched windows and brickwork at The Dale’s westernmost two-story component, as seen earlier this month. Josh Green/Urbanize Atlanta
Passageway with a catwalk and seating between the main street and Town Green. Josh Green/Urbanize Atlanta
How The Dale will meet the Complete Street bike and pedestrian lanes. Josh Green/Urbanize Atlanta
Looking west across new retail facades. Josh Green/Urbanize Atlanta
Josh Green/Urbanize Atlanta
Josh Green/Urbanize Atlanta
The easternmost corner of The Dale today, nearest the city’s Tudor-style village. Josh Green/Urbanize Atlanta
How The Dale links up with the award-wining Town Green, which opened in summer 2022. Josh Green/Urbanize Atlanta
Park-facing facades of The Dale. Josh Green/Urbanize Atlanta
Stairs leading from The Dale to Town Green playscapes. Josh Green/Urbanize Atlanta
Parkside retail facades and seating. Josh Green/Urbanize Atlanta
An outdoor fire pit, patios, and an elevated open-air space overlooking the park. Josh Green/Urbanize Atlanta
Josh Green/Urbanize Atlanta
The Dale’s connection with the Town Green near the outdoor performance area. Josh Green/Urbanize Atlanta
Circling back to where the tour began, with The Dale at center and open-air Marketplace Pavilion at right. Josh Green/Urbanize Atlanta
The Dale’s planned vintage-style facade along North Avondale Road. Fabric Developers/Healey Weatherholtz Properties
How the North Avondale Road project is expected to face and interact with Avondale’s Town Green. Fabric Developers/Healey Weatherholtz Properties
Subtitle
The Dale aims to be vibrant retail, restaurant row neighboring Town Green
Neighborhood
Avondale Estates
Background Image
Image
Associated Project
Avondale Estates Town Green
Before/After Images
Sponsored Post
Off Read More
