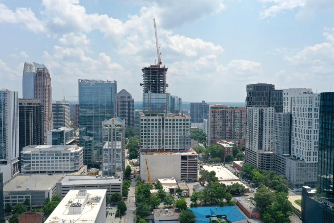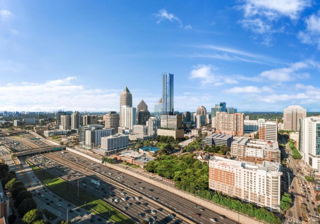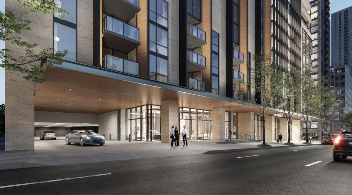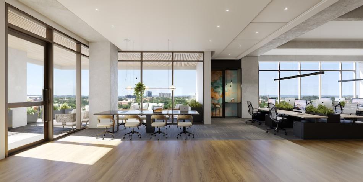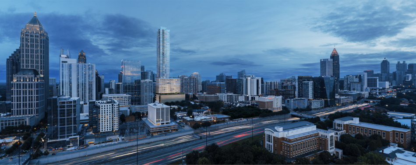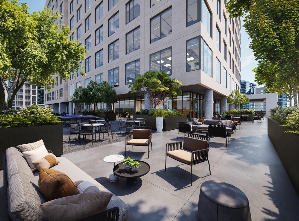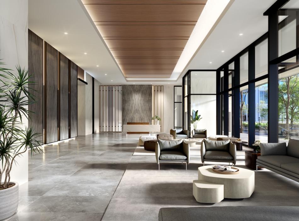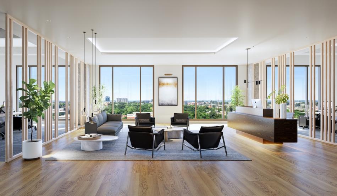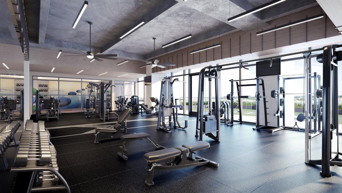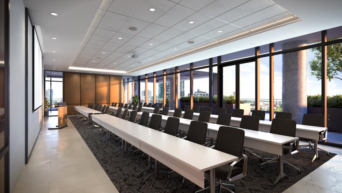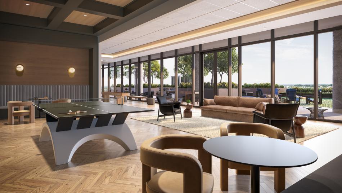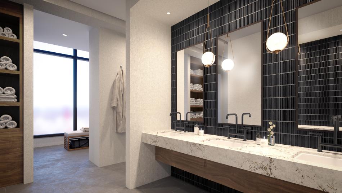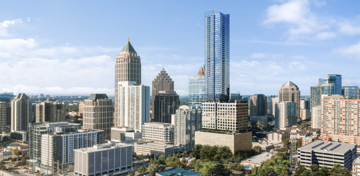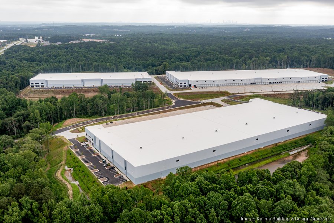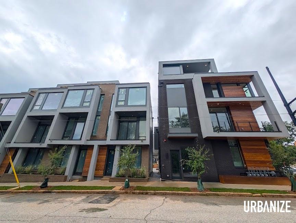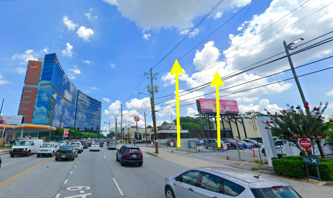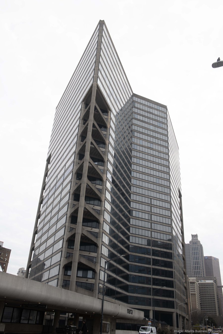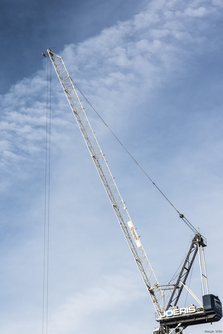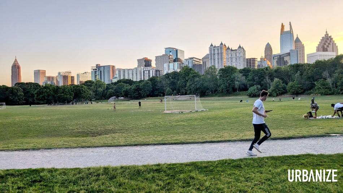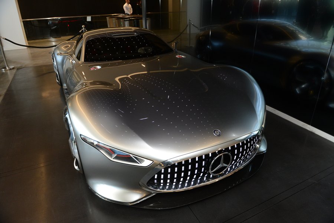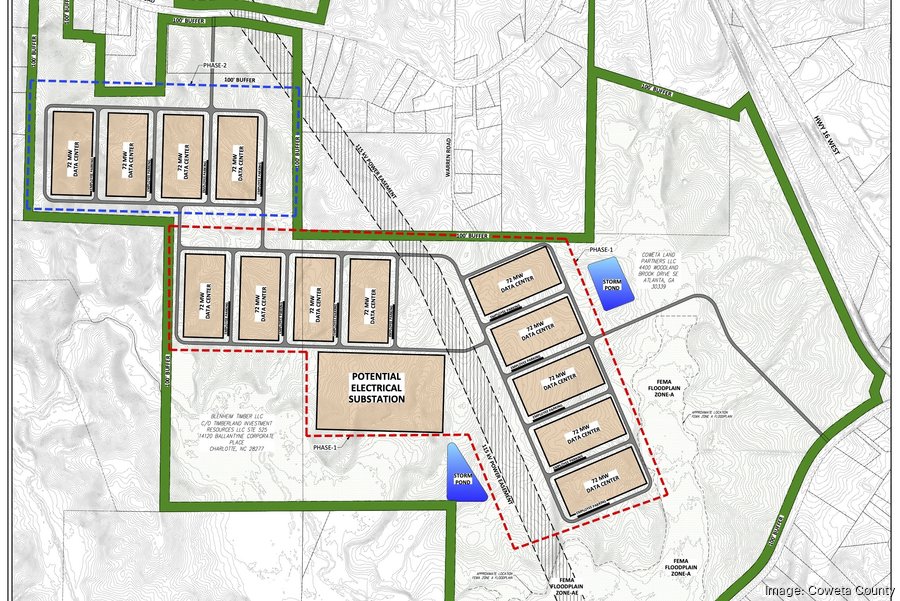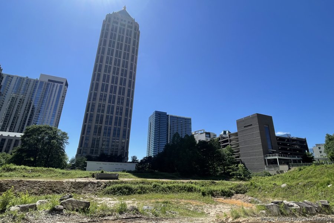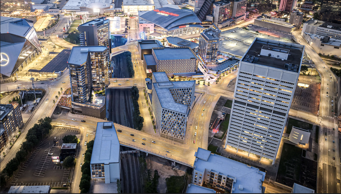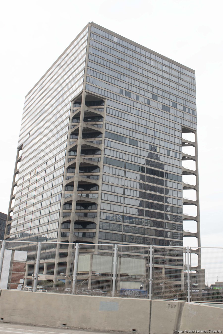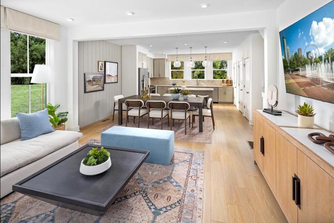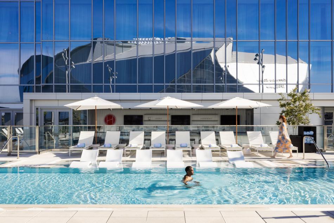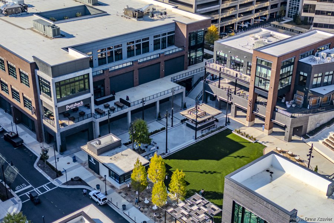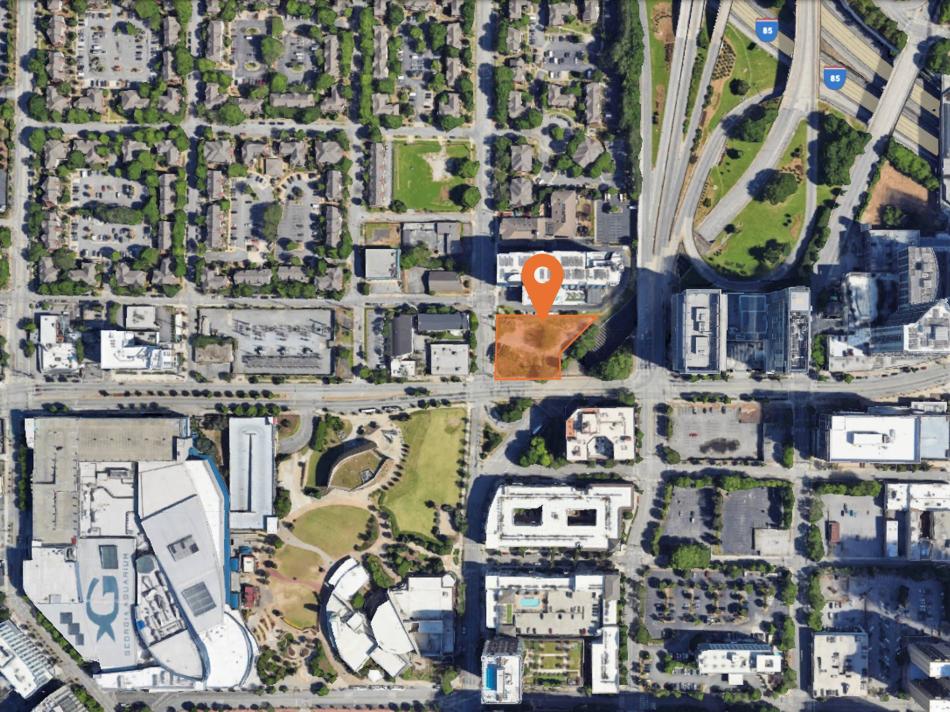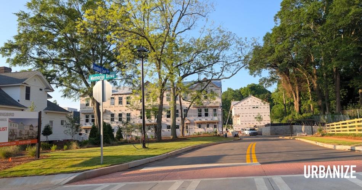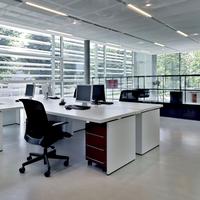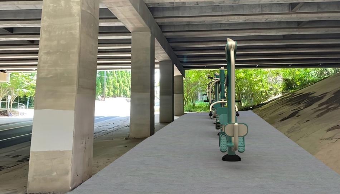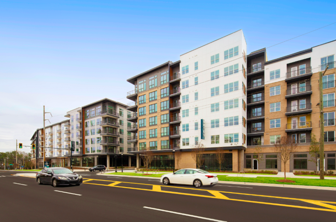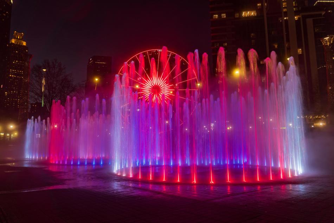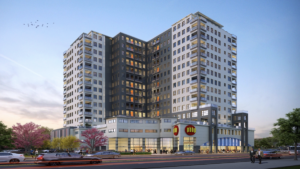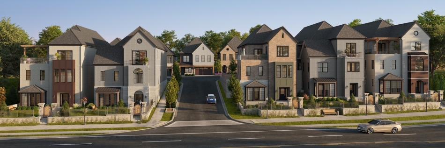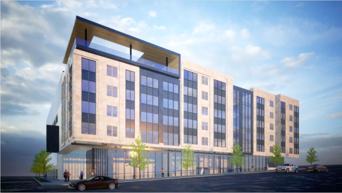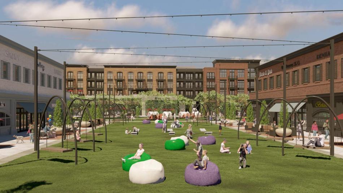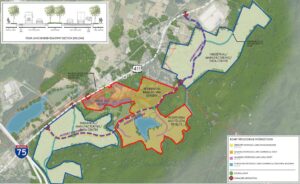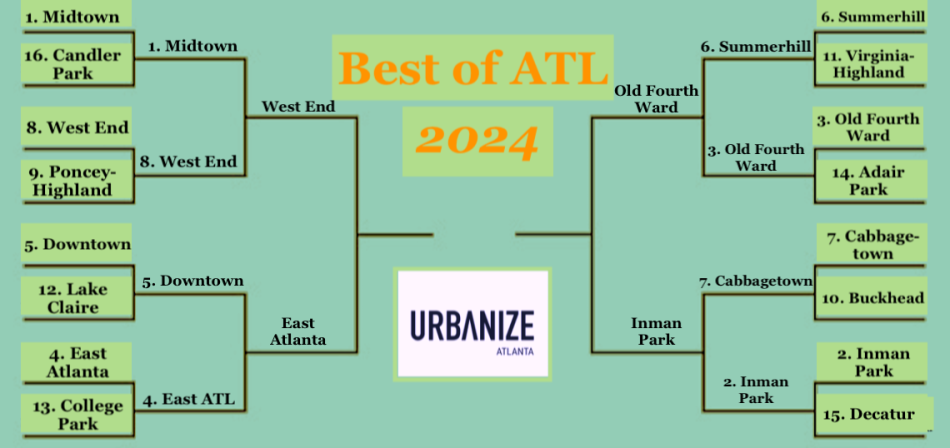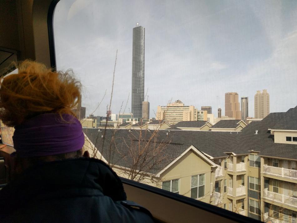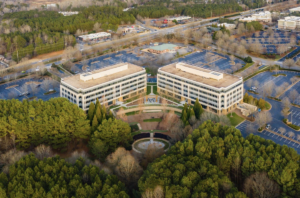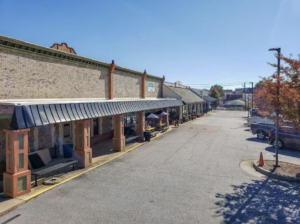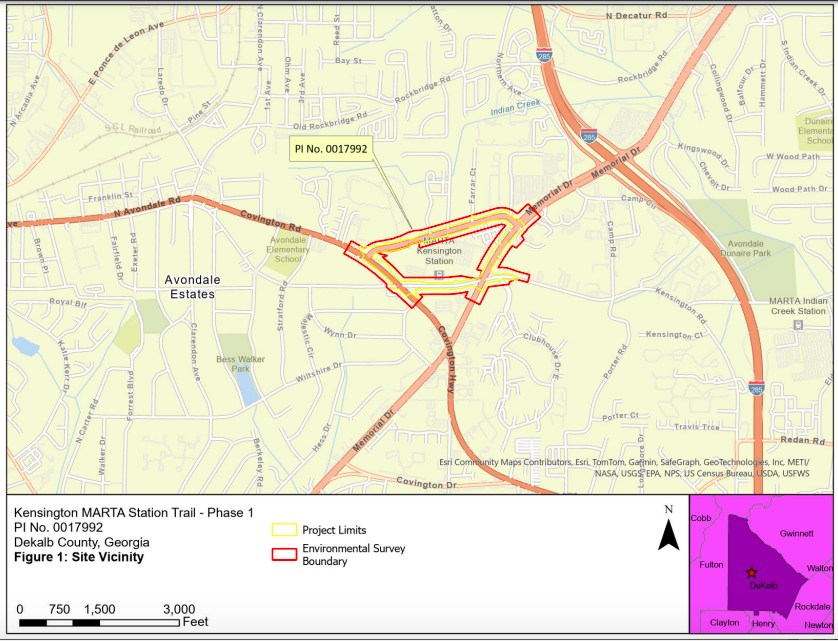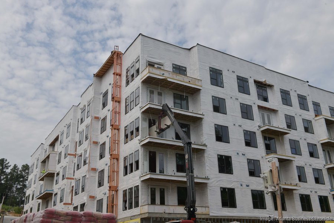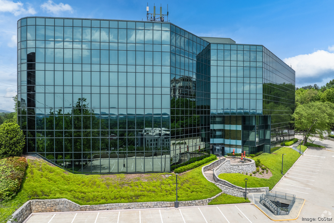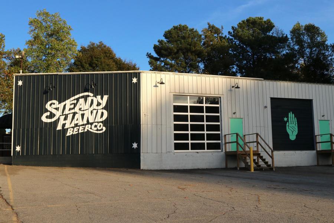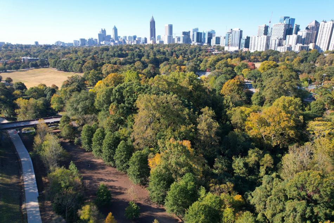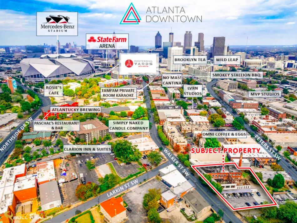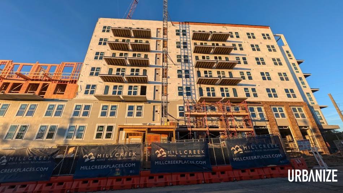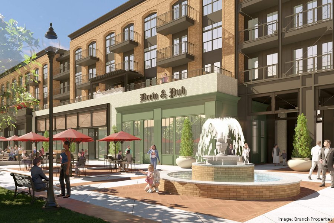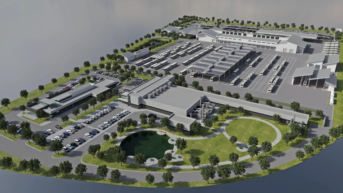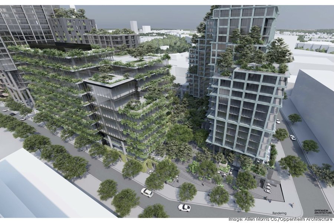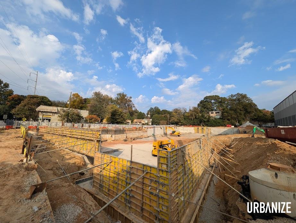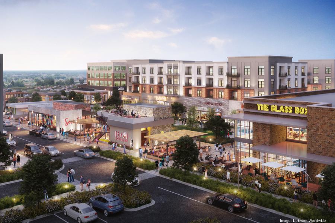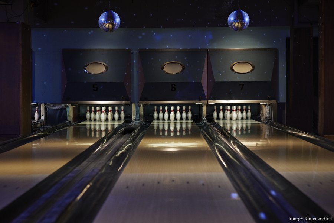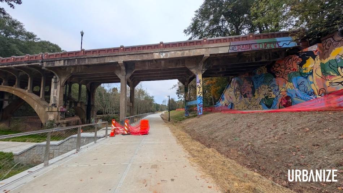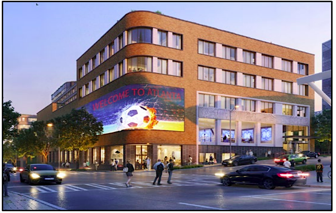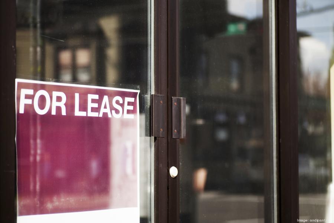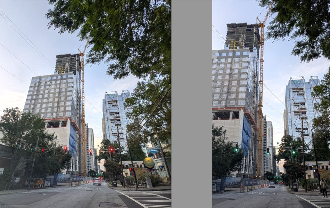
Crane Watch: Bird’s-eye view of Atlanta’s tallest new tower since 1992
Crane Watch: Bird’s-eye view of Atlanta’s tallest new tower since 1992
Josh Green
Tue, 06/17/2025 – 09:54
Throughout the spring, our diligent/obsessive tracking of Atlanta’s tallest new building since the early 1990s has focused on viewpoints from the east, north, and west. Now it’s time to head up—way up.
A recent drone tour vividly shows how Rockefeller Group’s 60-story 1072 West Peachtree project is beginning to put amenity levels in place, fastening blue glass panels to its climbing concrete skeleton (with inset balconies), and generally dwarfing newer, nearby high-rises that once stood prominently on Midtown’s skyline.
Alternately, from street level, any Midtown dweller can see the Rockefeller project’s height has surpassed the nearby “Google building,” the tallest, 31-story office component of Selig Development’s three-tower 1105 West Peachtree project.
At the time of this drone tour two weeks ago (forgive the delay; a vacation and photographer wedding interfered), construction crews were working on the 20th story over the tower’s wider base. That means the project had about 20 stories left to climb, not including rooftop infrastructure and glass-panel ornamentation.
The New York City-based development firm relayed in April that 1072 West Peachtree had finished its base office and retail floors, en route to becoming both the tallest residential and mixed-use building in Atlanta, and the fifth tallest in the city overall.
Rockefeller is now forecasting the full building will be finished in spring 2026, in time for global interest in Atlanta during eight FIFA World Cup matches beginning in June.
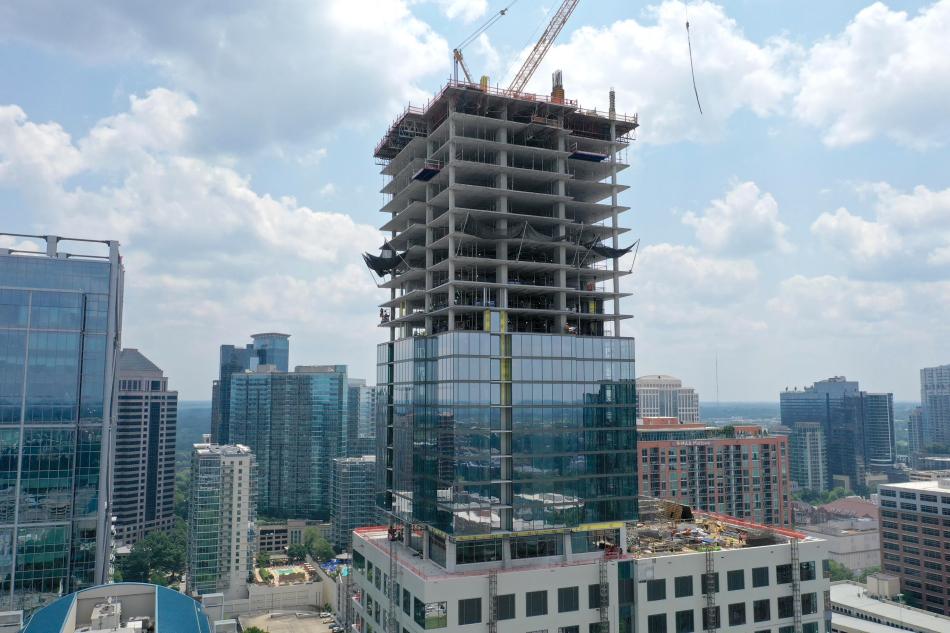
The Rockefeller project’s residential section (above a wider base of offices and parking), as seen with roughly 20 stories left to climb this month. Urbanize Atlanta
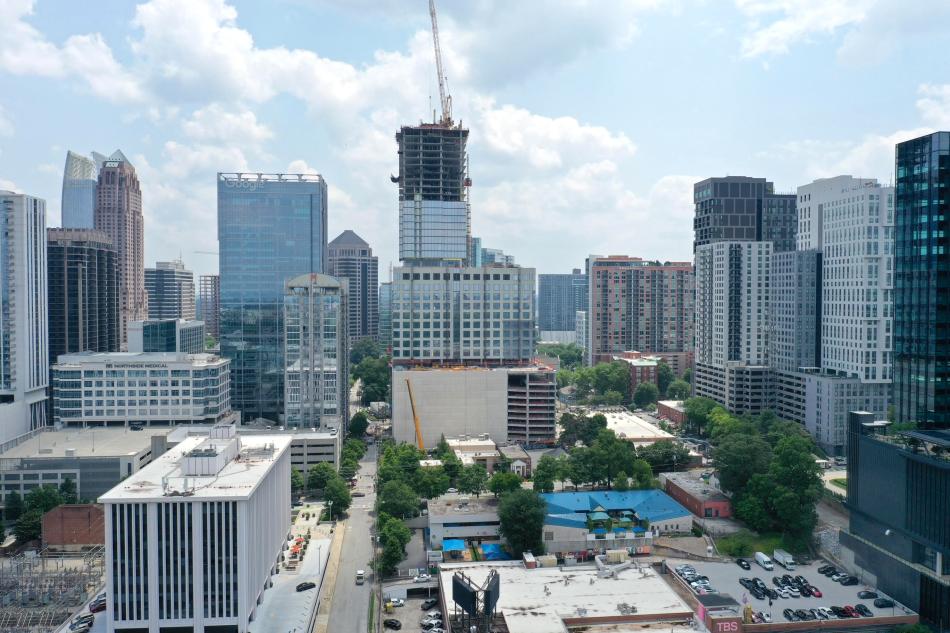
As viewed from the west, near the Connector, 1072 West Peachtree in the context of other Midtown high-rises earlier this month. Urbanize Atlanta
Designed by Atlanta-based architecture firm TVS, in collaboration with Brock Hudgins Architects, the project will include boutique, five-star Class A offices and the highest apartment views in Atlanta to date.
Rockefeller officials have said the tower will count more than 350 high-end apartments for Midtown total.
Below the residential uses, 224,000 square feet of office space will occupy floors 11 to 18, with perks that include 10-foot finished ceiling heights, city views on all floors, and flexible layouts, plus a large terrace on each floor. Rockefeller officials have called fitness and spa options for office tenants “unparalleled” for the market. CBRE has been hired to lead office leasing.
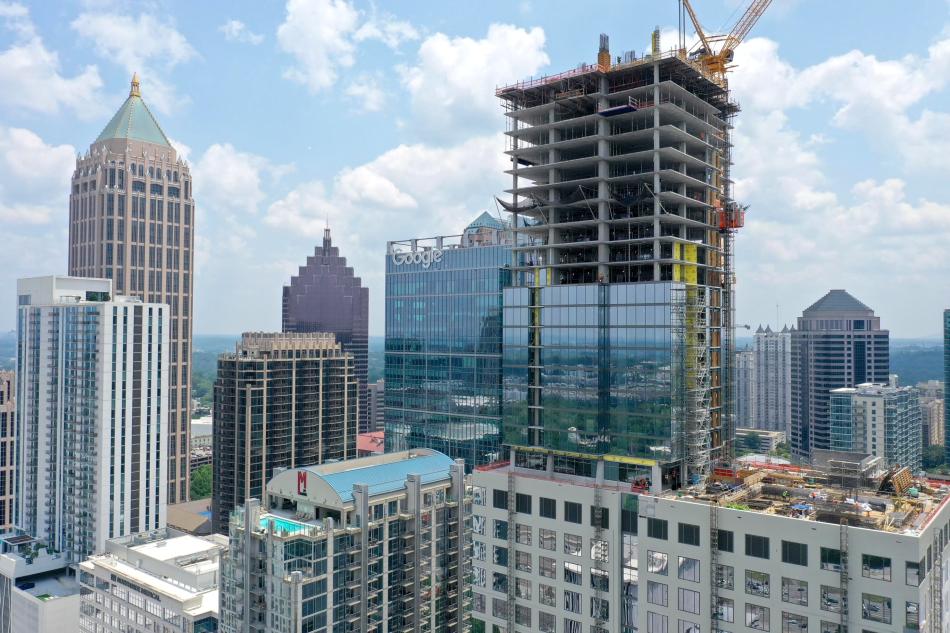
Northeast view to Midtown’s tallest building (at left), the 50-story, 820-foot-tall One Atlantic Center. (1072 West Peachtree is located uphill from that structure, it should be noted.)Urbanize Atlanta
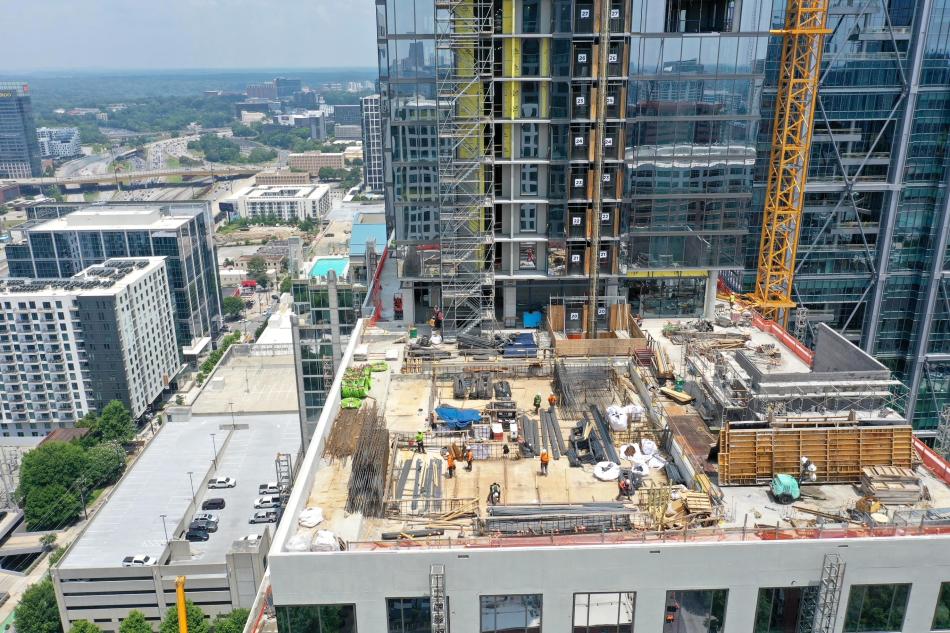
Looking north over Spring Street, construction progress on the 1072 West Peachtree tower’s higher amenity deck. Urbanize Atlanta
Spanning a full acre, the tower’s 10th-floor amenity deck will include collaborative and lounge seating areas and a lawn for games, events, and other gatherings. Also on the 10th floor will be a 30,000-square-foot indoor amenity zone with lounges, meeting spaces, a yoga studio, and other features.
Rockefeller’s plans for the retail component include multiple options for dining throughout the day. Those spaces will see coffee, casual grab-and-go, and sit-down restaurant additions to the block, per developers.
The construction schedule now calls for topping out 1072 West Peachtree later this year. It will ultimately stand 749 feet, making it Atlanta’s fifth tallest high-rise and supplanting Westin Peachtree Plaza Hotel for the No. 5 spot.
No taller skyrise has been built in Atlanta since 1992.
Find a closer look at where this new Midtown monolith stands today—and where it’s headed from functionality and aesthetic standpoints—in the gallery above.
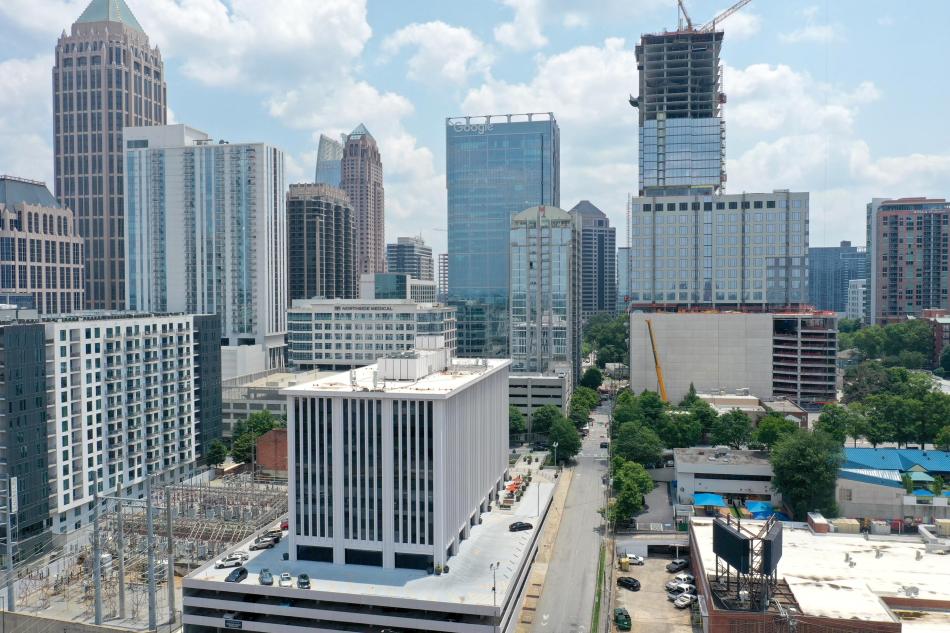
How the Rockefeller project is stacking up in relation to Selig Development’s 1105 West Peachtree project (aka, the “Google building”) just to the northeast. Urbanize Atlanta
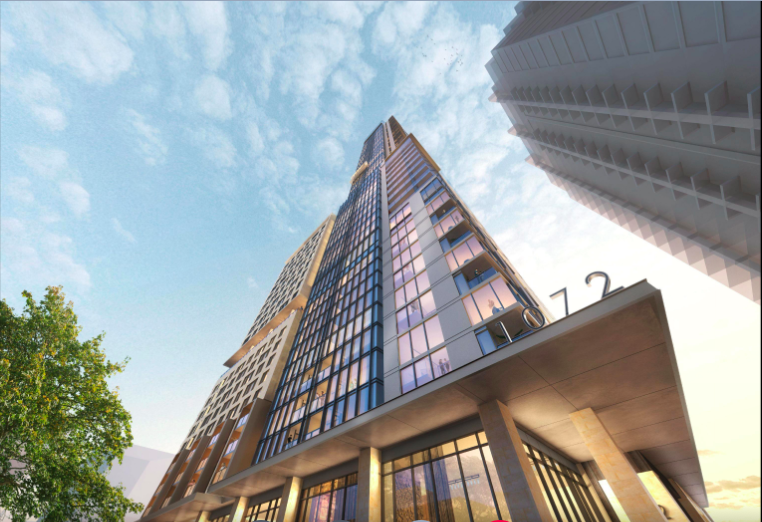
West Peachtree Street view of Rockefeller Group’s planned 60-story Midtown project.Rockefeller Group; Brock Hudgins Architects; TVS
…
Follow us on social media:
Twitter / Facebook/and now: Instagram
• Midtown news, discussion (Urbanize Atlanta)
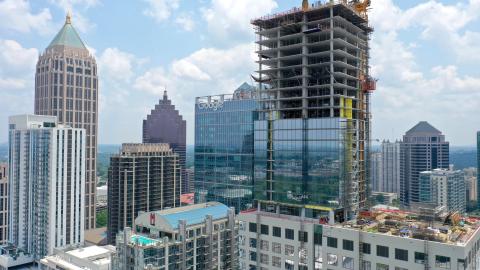
Crane Watch: Bird’s-eye view of Atlanta’s tallest new tower since 1992
Josh Green
Tue, 06/17/2025 – 09:54
Throughout the spring, our diligent/obsessive tracking of Atlanta’s tallest new building since the early 1990s has focused on viewpoints from the east, north, and west. Now it’s time to head up—way up. A recent drone tour vividly shows how Rockefeller Group’s 60-story 1072 West Peachtree project is beginning to put amenity levels in place, fastening blue glass panels to its climbing concrete skeleton (with inset balconies), and generally dwarfing newer, nearby high-rises that once stood prominently on Midtown’s skyline. Alternately, from street level, any Midtown dweller can see the Rockefeller project’s height has surpassed the nearby “Google building,” the tallest, 31-story office component of Selig Development’s three-tower 1105 West Peachtree project.
The street-level view on Sunday, looking north along West Peachtree Street. Urbanize Atlanta
At the time of this drone tour two weeks ago (forgive the delay; a vacation and photographer wedding interfered), construction crews were working on the 20th story over the tower’s wider base. That means the project had about 20 stories left to climb, not including rooftop infrastructure and glass-panel ornamentation.The New York City-based development firm relayed in April that 1072 West Peachtree had finished its base office and retail floors, en route to becoming both the tallest residential and mixed-use building in Atlanta, and the fifth tallest in the city overall.Rockefeller is now forecasting the full building will be finished in spring 2026, in time for global interest in Atlanta during eight FIFA World Cup matches beginning in June.
The Rockefeller project’s residential section (above a wider base of offices and parking), as seen with roughly 20 stories left to climb this month. Urbanize Atlanta
As viewed from the west, near the Connector, 1072 West Peachtree in the context of other Midtown high-rises earlier this month. Urbanize Atlanta
Designed by Atlanta-based architecture firm TVS, in collaboration with Brock Hudgins Architects, the project will include boutique, five-star Class A offices and the highest apartment views in Atlanta to date.Rockefeller officials have said the tower will count more than 350 high-end apartments for Midtown total. Below the residential uses, 224,000 square feet of office space will occupy floors 11 to 18, with perks that include 10-foot finished ceiling heights, city views on all floors, and flexible layouts, plus a large terrace on each floor. Rockefeller officials have called fitness and spa options for office tenants “unparalleled” for the market. CBRE has been hired to lead office leasing.
Northeast view to Midtown’s tallest building (at left), the 50-story, 820-foot-tall One Atlantic Center. (1072 West Peachtree is located uphill from that structure, it should be noted.)Urbanize Atlanta
Looking north over Spring Street, construction progress on the 1072 West Peachtree tower’s higher amenity deck. Urbanize Atlanta
Spanning a full acre, the tower’s 10th-floor amenity deck will include collaborative and lounge seating areas and a lawn for games, events, and other gatherings. Also on the 10th floor will be a 30,000-square-foot indoor amenity zone with lounges, meeting spaces, a yoga studio, and other features.Rockefeller’s plans for the retail component include multiple options for dining throughout the day. Those spaces will see coffee, casual grab-and-go, and sit-down restaurant additions to the block, per developers. The construction schedule now calls for topping out 1072 West Peachtree later this year. It will ultimately stand 749 feet, making it Atlanta’s fifth tallest high-rise and supplanting Westin Peachtree Plaza Hotel for the No. 5 spot. No taller skyrise has been built in Atlanta since 1992. Find a closer look at where this new Midtown monolith stands today—and where it’s headed from functionality and aesthetic standpoints—in the gallery above.
How the Rockefeller project is stacking up in relation to Selig Development’s 1105 West Peachtree project (aka, the “Google building”) just to the northeast. Urbanize Atlanta
West Peachtree Street view of Rockefeller Group’s planned 60-story Midtown project.Rockefeller Group; Brock Hudgins Architects; TVS
…Follow us on social media: Twitter / Facebook/and now: Instagram • Midtown news, discussion (Urbanize Atlanta)
Tags
1072 West Peachtree Street
Mixed-Use Tower
west peachtree Street
Atlanta Development
Morris Manning & Martin
80 Peachtree Place
Stratus Midtown
Trammell Crow
Atlanta Construction
Brock Hudgins Architects
The Rockefeller Group
Rockefeller Group
Eberly & Associates
HGOR
Duda Paine Architects
TVS
Midtown Development Review Committee
Atlanta Skyline
1072 West Peachtree
Sumitomo Mitsui Trust Bank
Taisei USA
Mitsubishi Estate New York
Site Solutions
Crane Watch
Tower Watch
Google Building
Images
As viewed from the west, near the Connector, 1072 West Peachtree in the context of other Midtown high-rises earlier this month. Urbanize Atlanta
The street-level view on Sunday, looking north along West Peachtree Street. Urbanize Atlanta
The Rockefeller project’s residential section (above a wider base of offices and parking), as seen with roughly 20 stories left to climb this month. Urbanize Atlanta
Northeast view to Midtown’s tallest building (at left), the 50-story, 820-foot-tall One Atlantic Center. (1072 West Peachtree is located uphill from that structure, it should be noted.)Urbanize Atlanta
Looking north over Spring Street, construction progress on the 1072 West Peachtree tower’s higher amenity deck. Urbanize Atlanta
How the Rockefeller project is stacking up in relation to Selig Development’s 1105 West Peachtree project (aka, the “Google building”) just to the northeast. Urbanize Atlanta
The west facade shows how the project’s two amenity levels are taking shape above Class A offices and parking infrastructure. Urbanize Atlanta
The latest rendering showing the 60-story 1072 West Peachtree tower’s expected place and scope in the Midtown skyline, per Rockefeller officials. (Some newer buildings in the district aren’t shown.)
Courtesy of Rockefeller Group
How Rockefeller expects the tower to meet West Peachtree Street. Site Solutions is the project’s landscape architect. Courtesy of Rockefeller Group
West Peachtree Street view of Rockefeller Group’s planned 60-story Midtown project.Rockefeller Group; Brock Hudgins Architects; TVS
Projected look of 1072 West Peachtree office space with views to the west. Courtesy of Rockefeller Group
Evening view of the 1072 West Peachtree project, looking southeast. Courtesy of Rockefeller Group
View of a 10th-floor outdoor social area at the southwest corner of the building. Courtesy of Rockefeller Group
The office lobby. Courtesy of Rockefeller Group
A reception office. Courtesy of Rockefeller Group
A fitness center with city views. Courtesy of Rockefeller Group
Planned look and functionality of a large meeting room in the building. Courtesy of Rockefeller Group
A 1072 West Peachtree tower lounge area. Courtesy of Rockefeller Group
Planned look of an office locker room. Courtesy of Rockefeller Group
Closer look at the tower from the west, over the Georgia Tech area. Courtesy of Rockefeller Group
Subtitle
Rockefeller’s 1072 West Peachtree project keeps climbing toward scheduled top-out this year
Neighborhood
Midtown
Background Image
Image
Associated Project
1072 West Peachtree Street NW
Before/After Images
Sponsored Post
Off Read More
