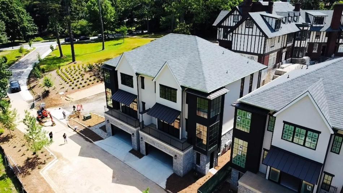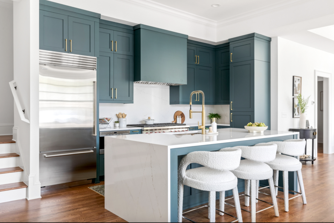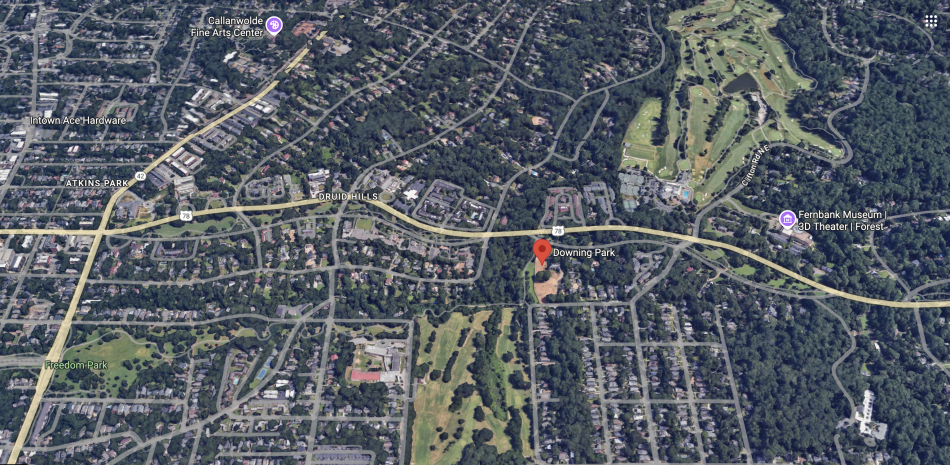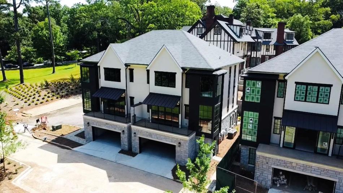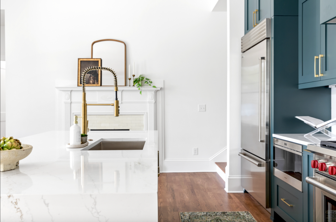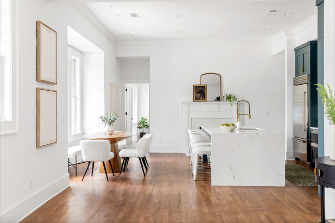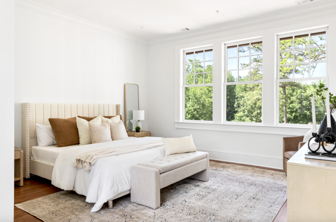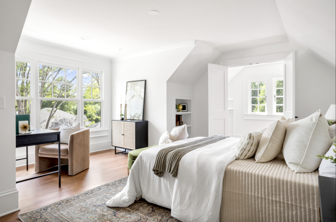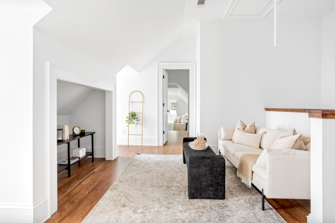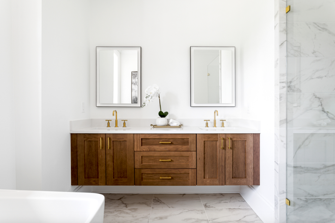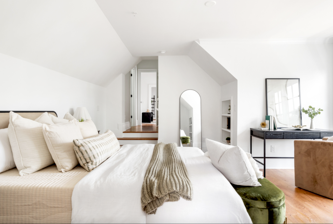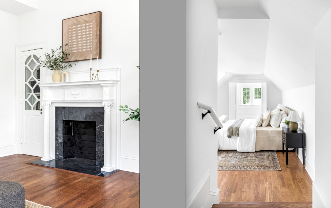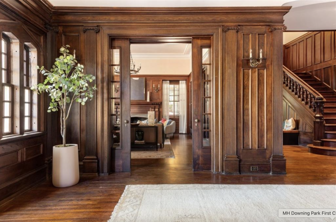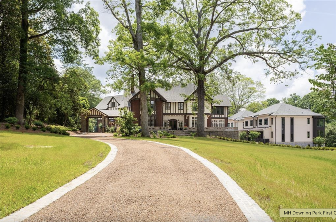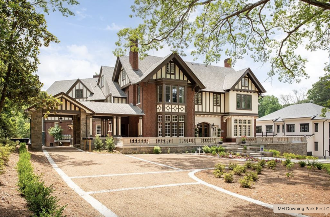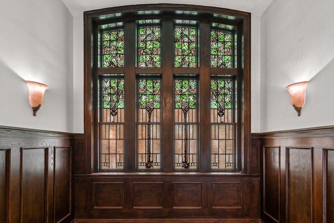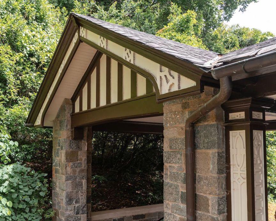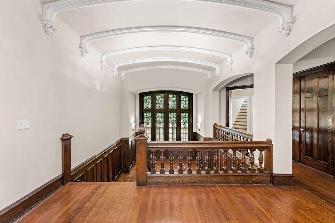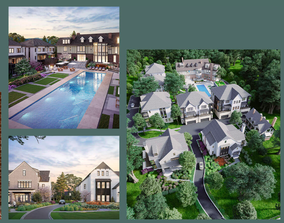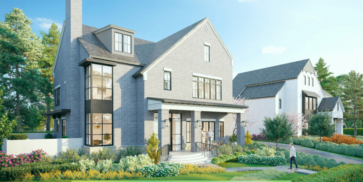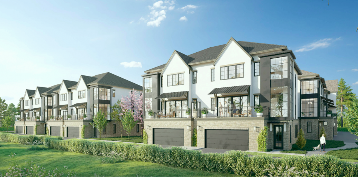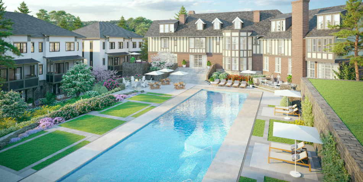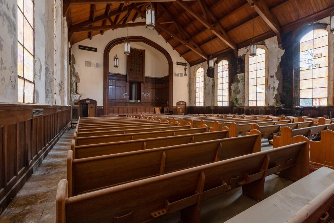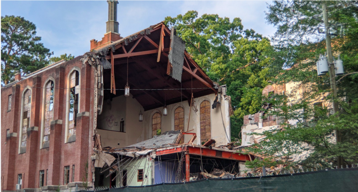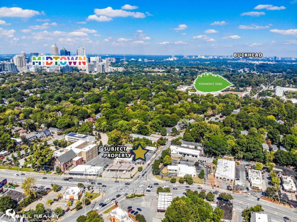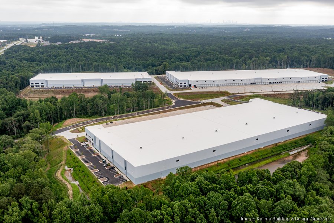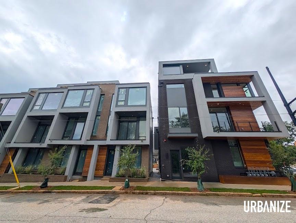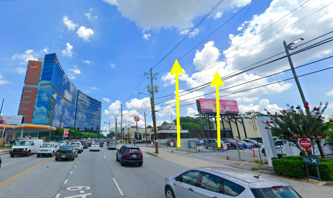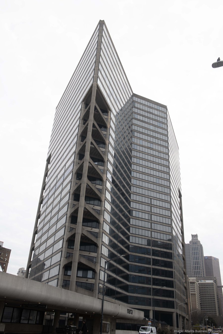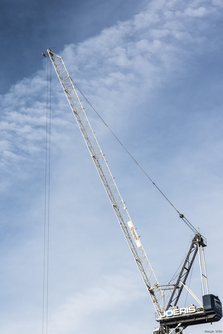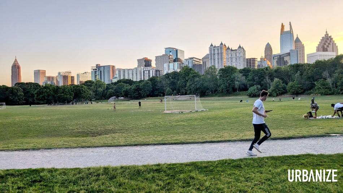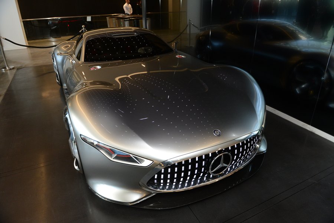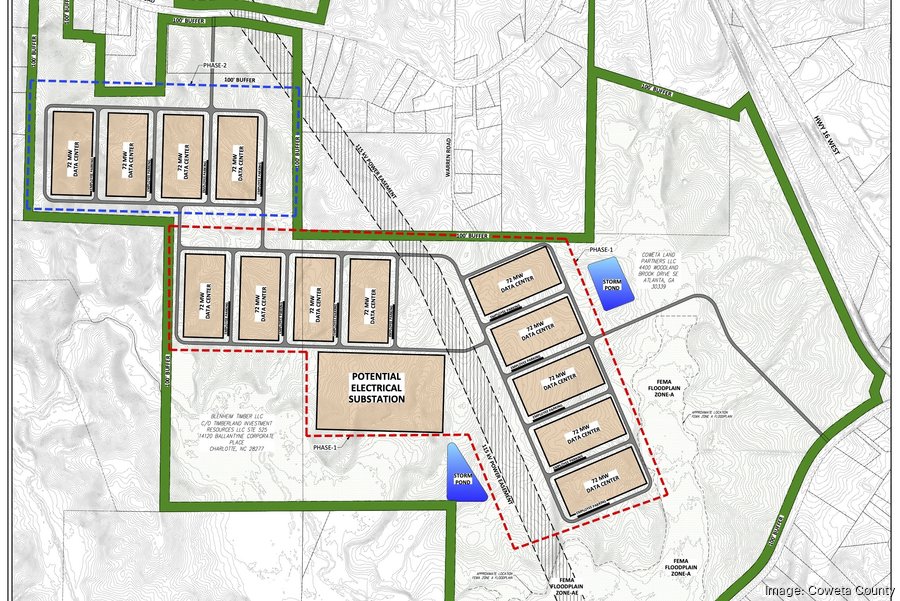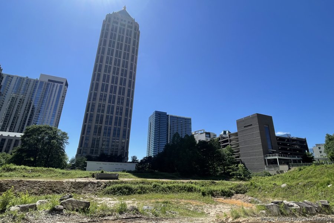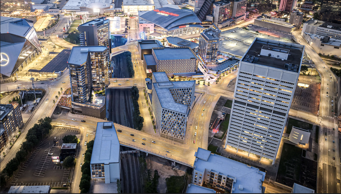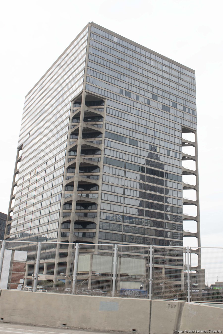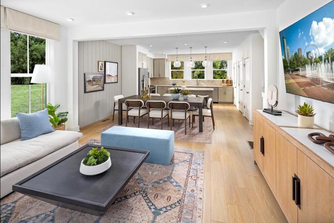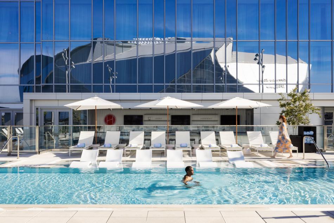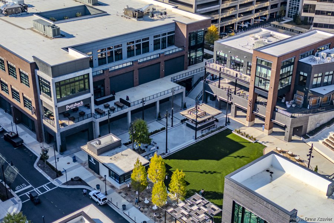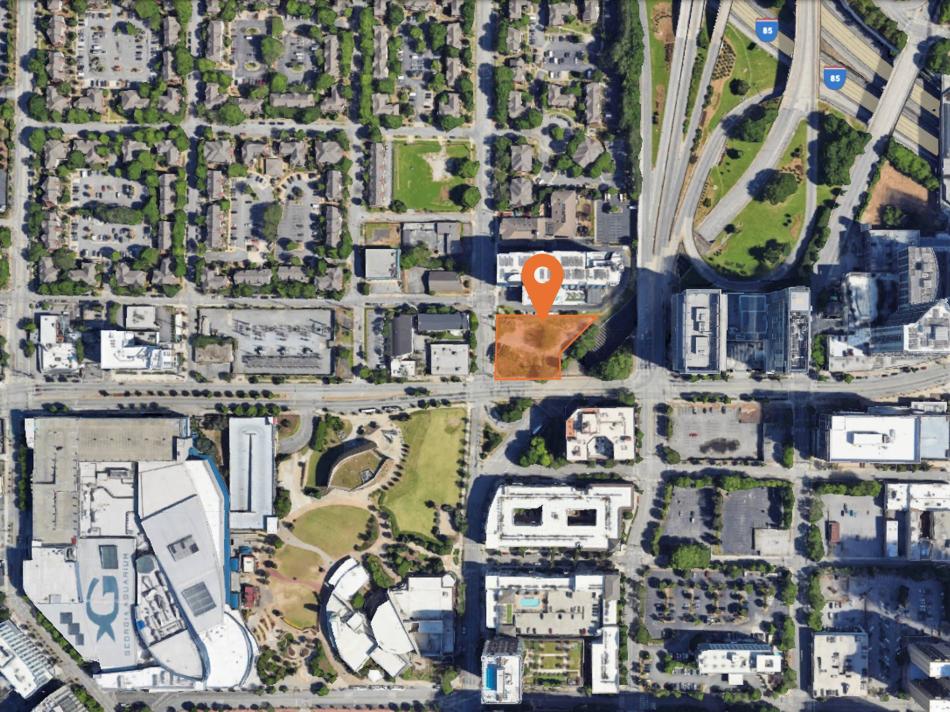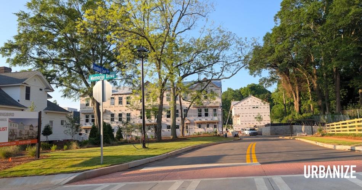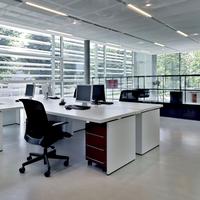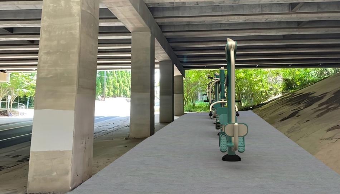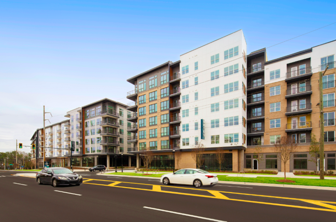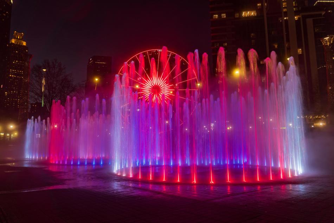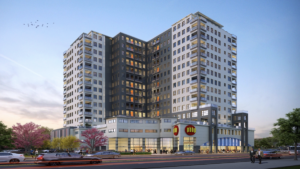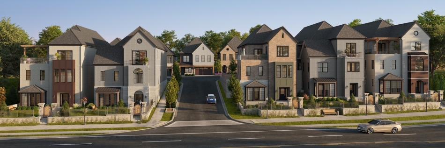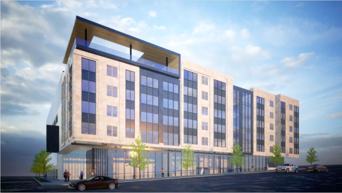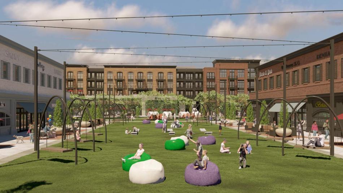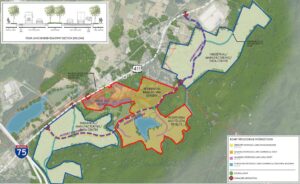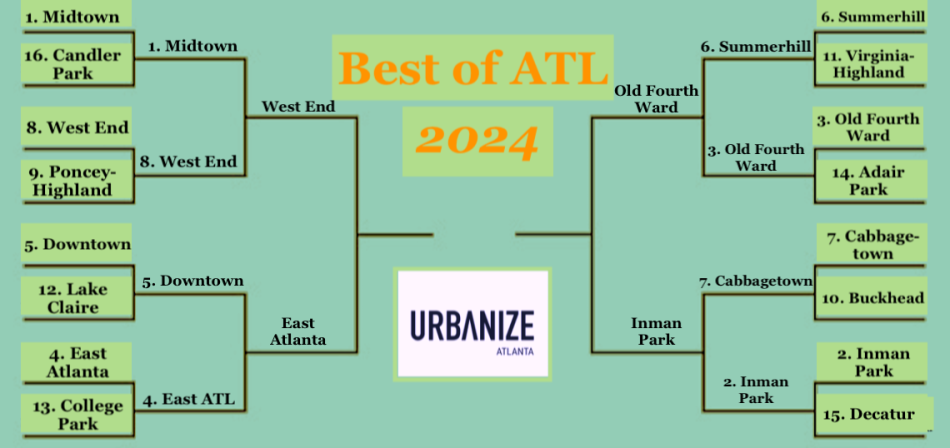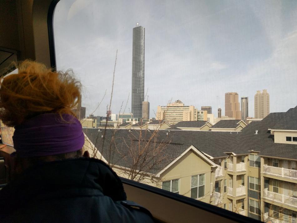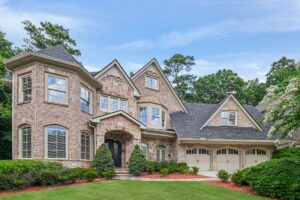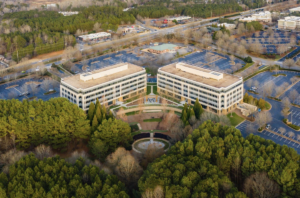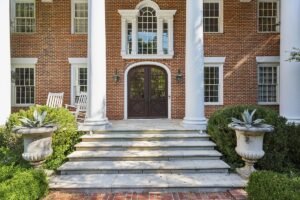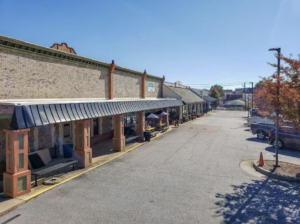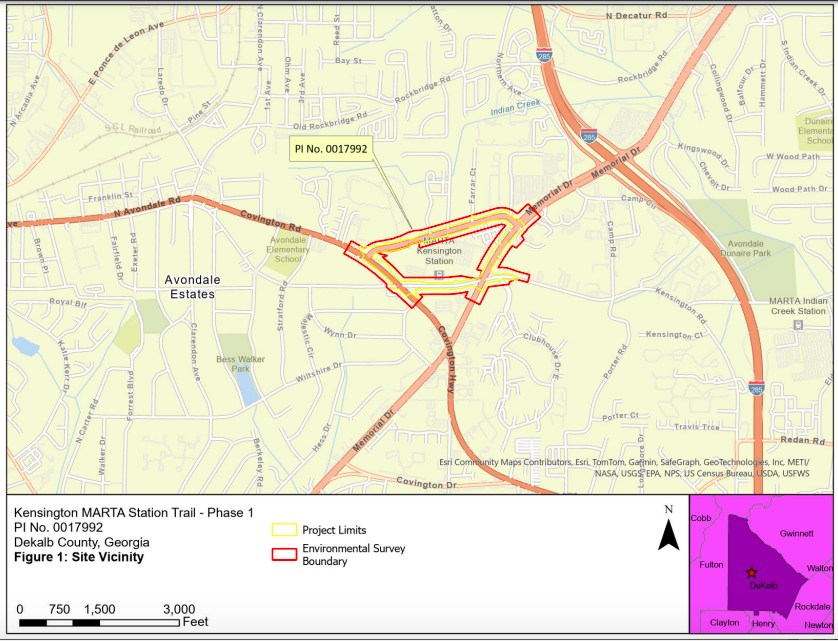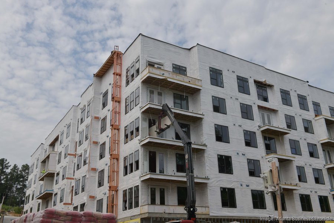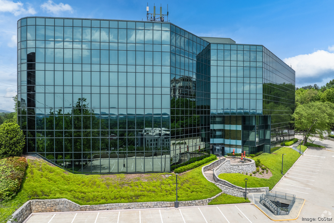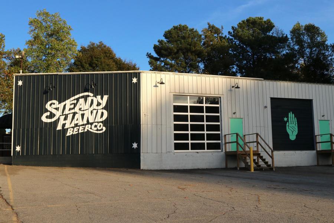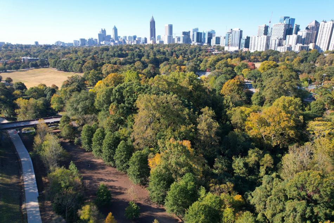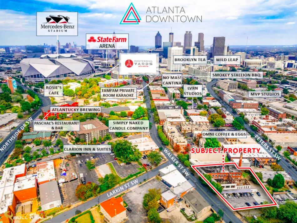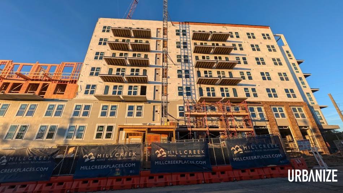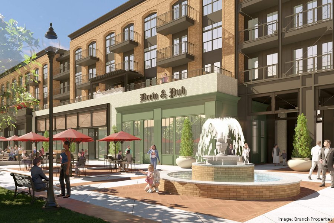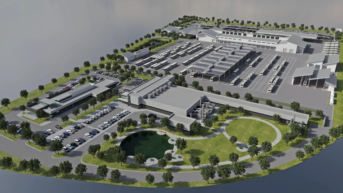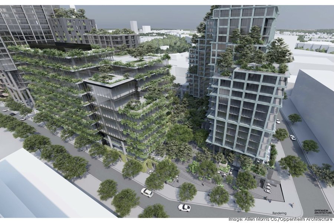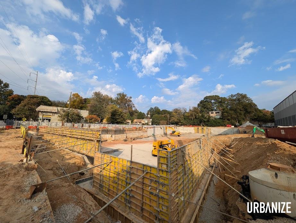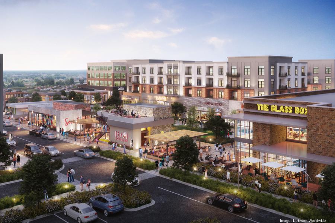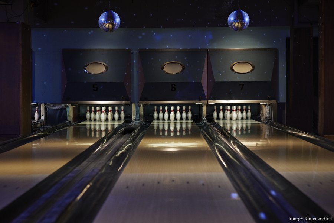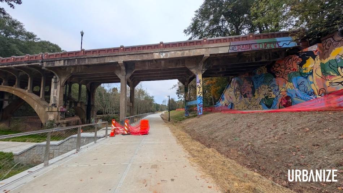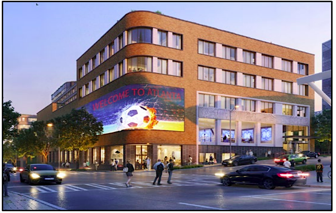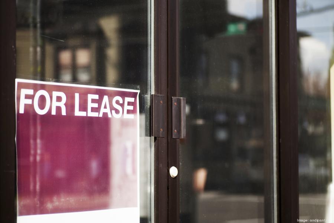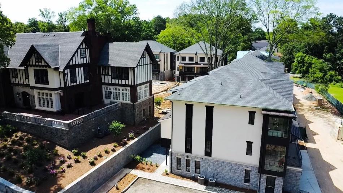
Photos: How Druid Hills project replaced former church, Tudor mansion
Photos: How Druid Hills project replaced former church, Tudor mansion
Josh Green
Thu, 06/19/2025 – 15:14
Two years after construction kicked off, a unique Druid Hills project that blends adaptive-reuse retrofitting, infill development, and historic preservation (at least in part) is becoming a human habitation again.
The first closings and move-ins are now underway at Tudor-style revival Downing Park, according to Monte Hewett, general contractor for the project’s non-condo portion.
Downing Park’s new construction replaced the razed Jackson Hill Baptist Church, while the historic, circa-1914 Tudor Revival mansion on site has been converted into five large condominium units on a property once collectively known as Pinebloom. It’s located where Druid Hills’ southern border meets Candler Park.
The 1585 South Ponce de Leon Ave. project has produced four varieties of upscale home plans, ranging from the five condos and 11 attached villas to two manor houses and a repurposed carriage house that’s marketed as being one-of-a-kind in Atlanta.

Recent construction progress on Downing Park’s villas (foreground) and the Tudor-style mansion (at left) now adaptively reused as condos in Druid Hills. Courtesy of Monte Hewett
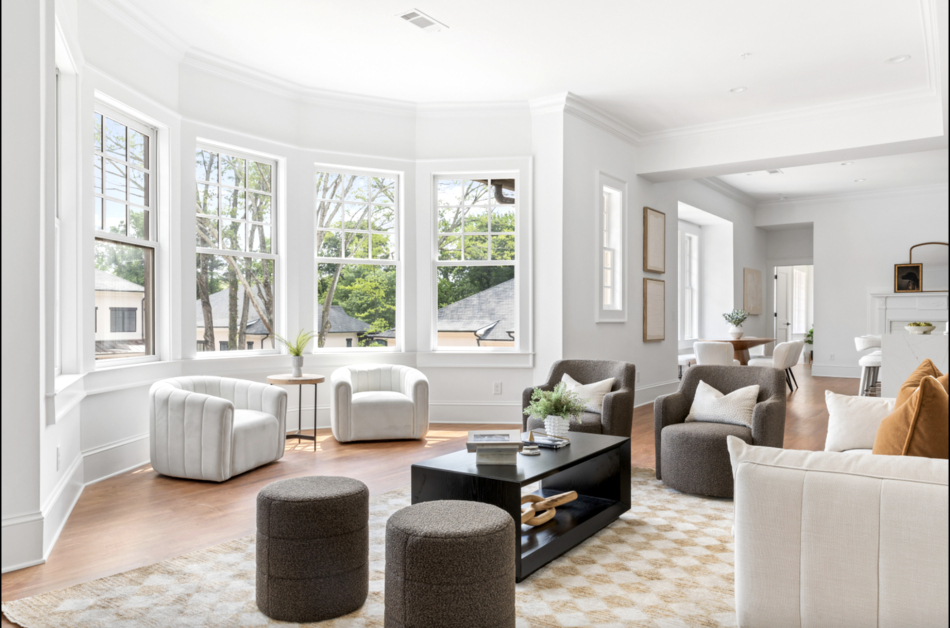
Inside the Downing Park project’s latest model home condo, a three-bedroom, three-bathroom option in 2,955 square feet. Asking price: $1.87 million. Courtesy of Engel & Völkers Atlanta
All of that is under contract now, with the exception of two condos (priced from $895,000 for two bedrooms in 1,850 square feet) and the big daddy among standalone houses: A six-bedroom option with more than 5,000 square feet—and a $2.79 million price tag.
One selling point, according to Hewett, is that exterior maintenance is included (for a monthly HOA fee).
The project is being developed by Joel Reed of Reed and Company, while Atlanta-based TSW architect firm master-planned the Downing Park site and is serving as both architect and landscape architect. Hammertime Construction restored and converted the carriage house and mansion condos.
“The developer and owner understood that the 100-plus-year-old English Tudor Revival could not be replicated,” Hewett said in a project update this week. “The use of stone and stucco materials [beyond the former mansion] brings continuity, and the large modern windows create a unique juxtaposition.”
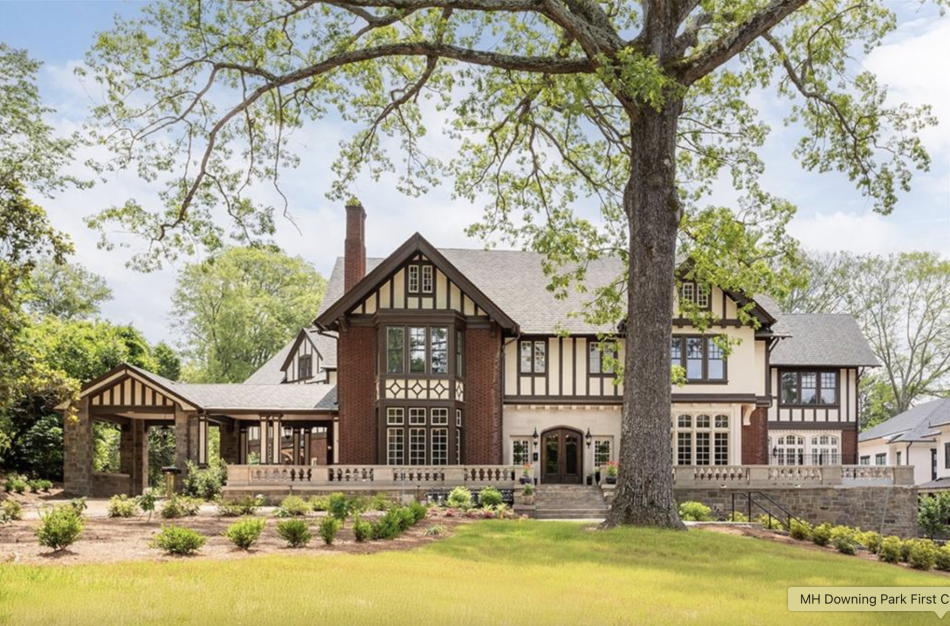
Exterior of the circa-1914 English Tudor Revival mansion in Druid Hills today. Courtesy of Engel & Völkers Atlanta/Downing Park
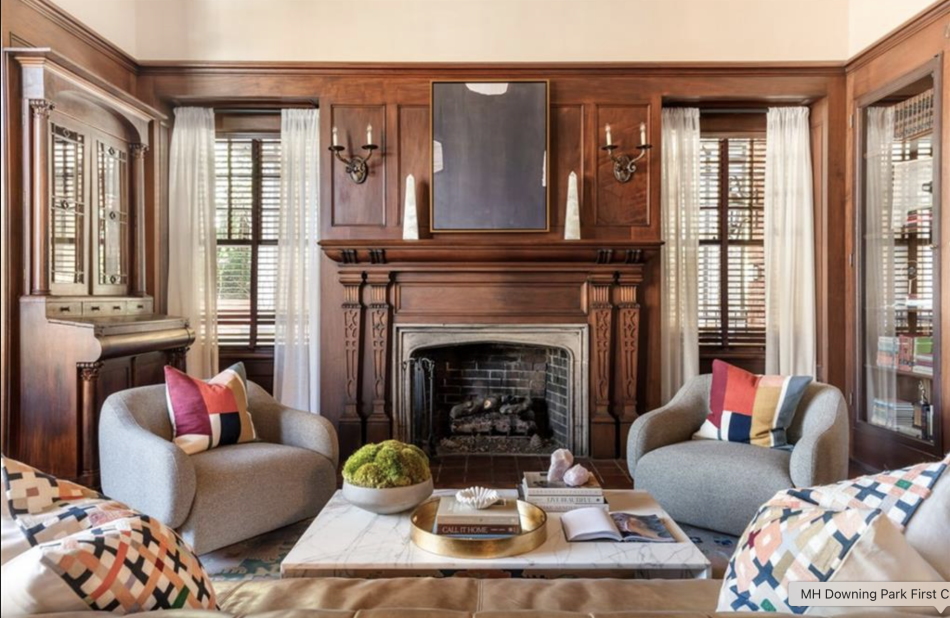
Communal lounge today in the century-old English Tudor Revival property. Courtesy of Engel & Völkers Atlanta/Downing Park
Broadly speaking, Downing Park continues Atlanta’s appetite for remaking church properties, as evidenced by new proposals and completed projects across the city.
Designed by architect Walter T. Downing, the Tudor home and its carriage house were built in 1914 for Georgia Railway and Power Company president Preston S. Arkwright, while the neighboring Jackson Hill Baptist Church was erected later.
The Pinebloom property had been up for sale for more than a decade, but concerns about the decaying church building next to the mansion and other circumstances hampered prospective deals. According to the Atlanta Urban Design Commission, the original home and carriage house are considered contributing structures to the Druid Hills Landmark District, while the church was not.
Downing Park marks the second recent repurposing of a historic church property in Druid Hills’ Ponce de Leon Avenue corridor, following Minerva’s conversion of Druid Hills United Methodist Church into condos called 1200 Ponce. Another adaptive-reuse project—a pocket neighborhood called Frederick Trust—now stands next door to Downing Park, just to the east.
Plans call for the Downing Park community to be gated, with access points on South Ponce and Clifton Terrace. Amenities will include a saltwater pool, sunbathing terrace, gardens, and a library in the mansion, according to project officials.
Head up to the gallery for more context, a thorough tour, and a quick look back at what preceded this unique infill endeavor.
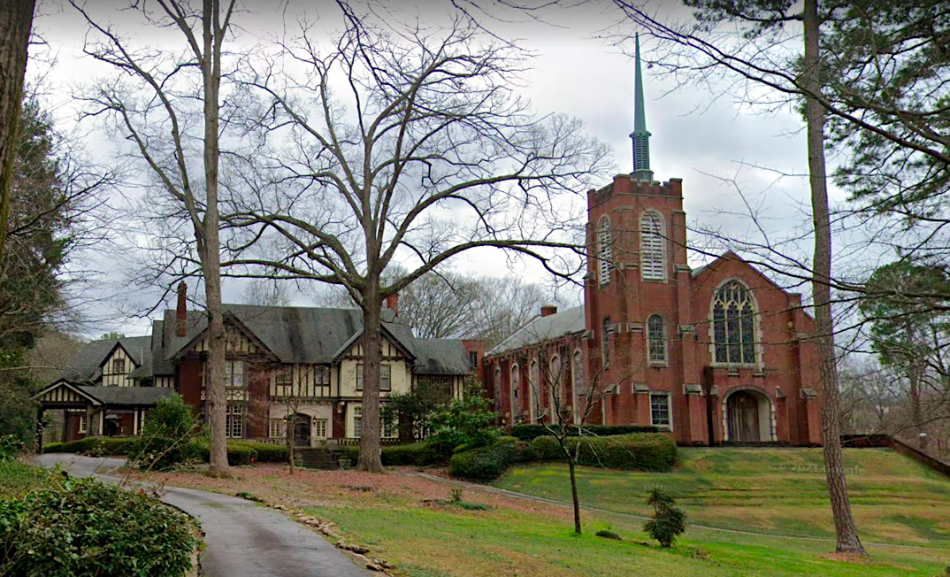
Pinebloom’s Tudor-style mansion and the razed church next door, as seen in February 2020.Google Maps
…
Follow us on social media:
Twitter / Facebook/and now: Instagram
• Druid Hills news, discussion (Urbanize Atlanta)
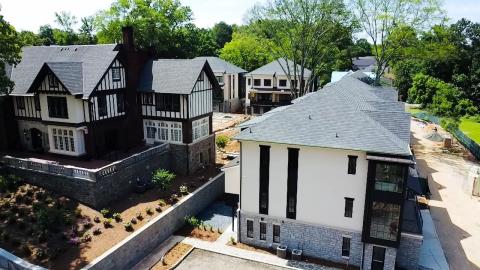
Photos: How Druid Hills project replaced former church, Tudor mansion
Josh Green
Thu, 06/19/2025 – 15:14
Two years after construction kicked off, a unique Druid Hills project that blends adaptive-reuse retrofitting, infill development, and historic preservation (at least in part) is becoming a human habitation again. The first closings and move-ins are now underway at Tudor-style revival Downing Park, according to Monte Hewett, general contractor for the project’s non-condo portion. Downing Park’s new construction replaced the razed Jackson Hill Baptist Church, while the historic, circa-1914 Tudor Revival mansion on site has been converted into five large condominium units on a property once collectively known as Pinebloom. It’s located where Druid Hills’ southern border meets Candler Park. The 1585 South Ponce de Leon Ave. project has produced four varieties of upscale home plans, ranging from the five condos and 11 attached villas to two manor houses and a repurposed carriage house that’s marketed as being one-of-a-kind in Atlanta.
Recent construction progress on Downing Park’s villas (foreground) and the Tudor-style mansion (at left) now adaptively reused as condos in Druid Hills. Courtesy of Monte Hewett
Inside the Downing Park project’s latest model home condo, a three-bedroom, three-bathroom option in 2,955 square feet. Asking price: $1.87 million. Courtesy of Engel & Völkers Atlanta
All of that is under contract now, with the exception of two condos (priced from $895,000 for two bedrooms in 1,850 square feet) and the big daddy among standalone houses: A six-bedroom option with more than 5,000 square feet—and a $2.79 million price tag. One selling point, according to Hewett, is that exterior maintenance is included (for a monthly HOA fee). The project is being developed by Joel Reed of Reed and Company, while Atlanta-based TSW architect firm master-planned the Downing Park site and is serving as both architect and landscape architect. Hammertime Construction restored and converted the carriage house and mansion condos.“The developer and owner understood that the 100-plus-year-old English Tudor Revival could not be replicated,” Hewett said in a project update this week. “The use of stone and stucco materials [beyond the former mansion] brings continuity, and the large modern windows create a unique juxtaposition.”
Exterior of the circa-1914 English Tudor Revival mansion in Druid Hills today. Courtesy of Engel & Völkers Atlanta/Downing Park
Communal lounge today in the century-old English Tudor Revival property. Courtesy of Engel & Völkers Atlanta/Downing Park
Broadly speaking, Downing Park continues Atlanta’s appetite for remaking church properties, as evidenced by new proposals and completed projects across the city.Designed by architect Walter T. Downing, the Tudor home and its carriage house were built in 1914 for Georgia Railway and Power Company president Preston S. Arkwright, while the neighboring Jackson Hill Baptist Church was erected later. The Pinebloom property had been up for sale for more than a decade, but concerns about the decaying church building next to the mansion and other circumstances hampered prospective deals. According to the Atlanta Urban Design Commission, the original home and carriage house are considered contributing structures to the Druid Hills Landmark District, while the church was not.
Courtesy of Monte Hewett
Courtesy of Engel & Völkers Atlanta
Downing Park marks the second recent repurposing of a historic church property in Druid Hills’ Ponce de Leon Avenue corridor, following Minerva’s conversion of Druid Hills United Methodist Church into condos called 1200 Ponce. Another adaptive-reuse project—a pocket neighborhood called Frederick Trust—now stands next door to Downing Park, just to the east.Plans call for the Downing Park community to be gated, with access points on South Ponce and Clifton Terrace. Amenities will include a saltwater pool, sunbathing terrace, gardens, and a library in the mansion, according to project officials.Head up to the gallery for more context, a thorough tour, and a quick look back at what preceded this unique infill endeavor.
Pinebloom’s Tudor-style mansion and the razed church next door, as seen in February 2020.Google Maps
Downing Park’s 1585 South Ponce de Leon location, between Midtown and Decatur.Google Maps
…Follow us on social media: Twitter / Facebook/and now: Instagram • Druid Hills news, discussion (Urbanize Atlanta)
Tags
1585 South Ponce de Leon NE
Downing Park
Frederick Trust
Atlanta Churches
Reed and Company
Atlanta Townhomes
Atlanta Condos
Pinebloom
Jackson Hill Baptist Church
Gorman and Company
Joel Reed
Atlanta Urban Design Commission
Walter T. Downing
Architecture Tourist
Atlanta Architecture
Veritas Church at Pinebloom
Veritas Church
Druid Hills Landmark District
Candler Park
Freedom Park Trail
Shady Side Park
Moreland Avenue Baptist Church
M. Crisler Designs
Engel & Völkers Atlanta
TSW Architects
Monte Hewett Homes
Hammertime Construction
Atlanta Homes for Sale
Churches
Atlanta Infill
Infill Development
Infill Housing
Images
Downing Park’s 1585 South Ponce de Leon location, between Midtown and Decatur.Google Maps
Recent construction progress on Downing Park’s villas (foreground) and the Tudor-style mansion (at left) now adaptively reused as condos in Druid Hills. Courtesy of Monte Hewett
Exterior of the circa-1914 English Tudor Revival mansion in Druid Hills today. Courtesy of Engel & Völkers Atlanta/Downing Park
Courtesy of Monte Hewett
Courtesy of Monte Hewett
Inside the Downing Park project’s latest model home condo, a three-bedroom, three-bathroom option in 2,955 square feet. Asking price: $1.87 million. Courtesy of Engel & Völkers Atlanta
Courtesy of Engel & Völkers Atlanta
Courtesy of Engel & Völkers Atlanta
Courtesy of Engel & Völkers Atlanta
Courtesy of Engel & Völkers Atlanta
Courtesy of Engel & Völkers Atlanta
Courtesy of Engel & Völkers Atlanta
Courtesy of Engel & Völkers Atlanta
Courtesy of Engel & Völkers Atlanta
Courtesy of Engel & Völkers Atlanta
A renovated common space at Downing Park. Courtesy of Engel & Völkers Atlanta/Downing Park
Communal lounge today in the century-old English Tudor Revival property. Courtesy of Engel & Völkers Atlanta/Downing Park
Courtesy of Engel & Völkers Atlanta/Downing Park
Courtesy of Engel & Völkers Atlanta/Downing Park
Preserved glass detailing at the 1914 former estate. Downing Park/FB
Exterior Tudor detailing. Downing Park/FB
Detailing inside the Tudor landmark today. Downing Park/FB
Overview of amenities and the community layout. TSW’s Landscape Architecture team “honored the estate’s original gardens in the design of the new central courtyard and swimming pool focal point,” per one official. Downing Park/Engel & Volkers Atlanta/M. Crisler Designs/TSW
Facades of the two manor houses at the property’s south end, near Candler Park. Downing Park/Engel & Volkers Atlanta/M. Crisler Designs/TSW
How the villas will face a PATH trail in the area that leads to downtown, Decatur, and Stone Mountain. Downing Park/Engel & Volkers Atlanta/M. Crisler Designs/TSW
The communal amenities at Downing Park and the planned villas, at left. A garage is pictured at right. Downing Park/Engel & Volkers Atlanta/M. Crisler Designs
Pinebloom’s Tudor-style mansion and the razed church next door, as seen in February 2020.Google Maps
Inside the Jackson Hill Baptist Church sanctuary, prior to demolition. Courtesy of Abandoned Southeast
The church being deconstructed in 2020. Architecture Tourist
Subtitle
Downing Park project—a mix of condos, villas, and estates—flirts with sellout status east of Midtown
Neighborhood
Druid Hills
Background Image
Image
Associated Project
Downing Park
Before/After Images
Sponsored Post
Off Read More
