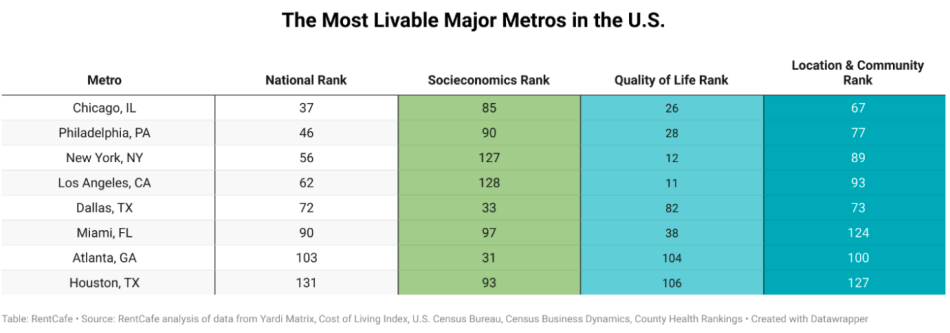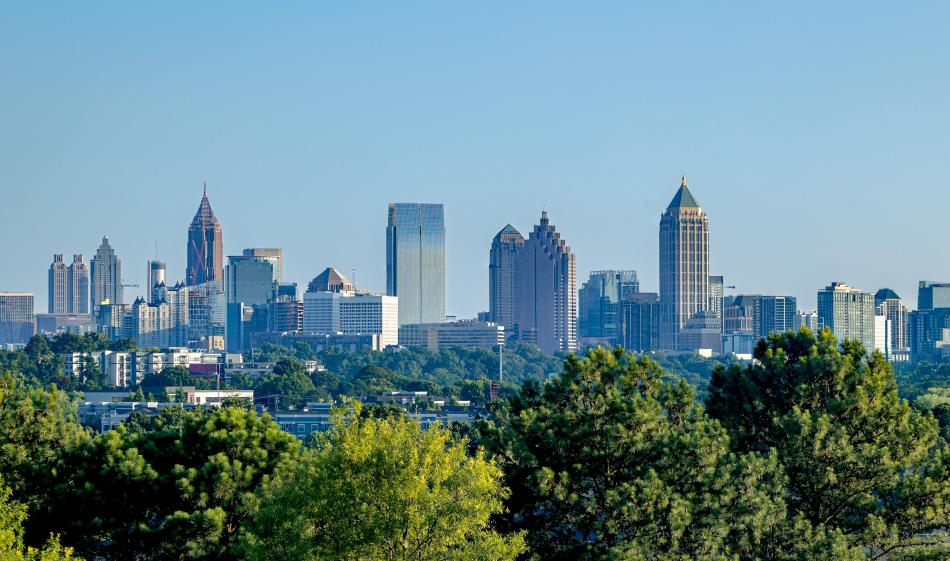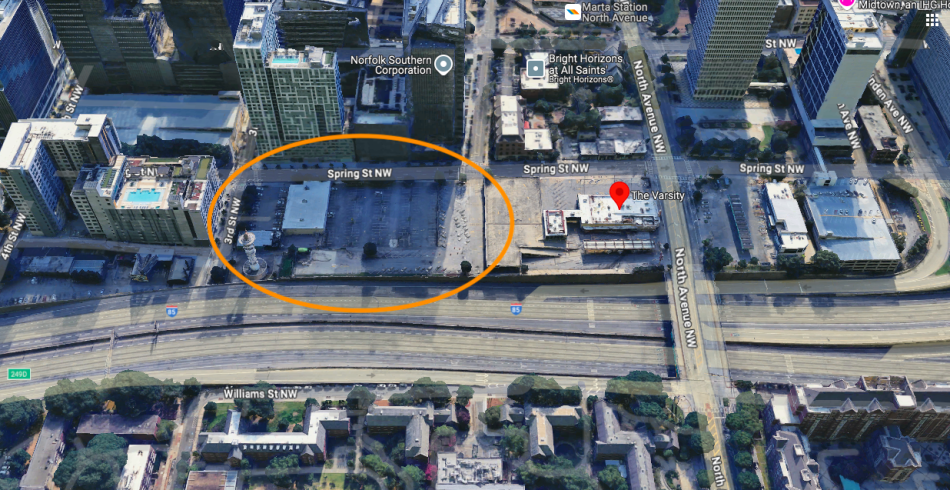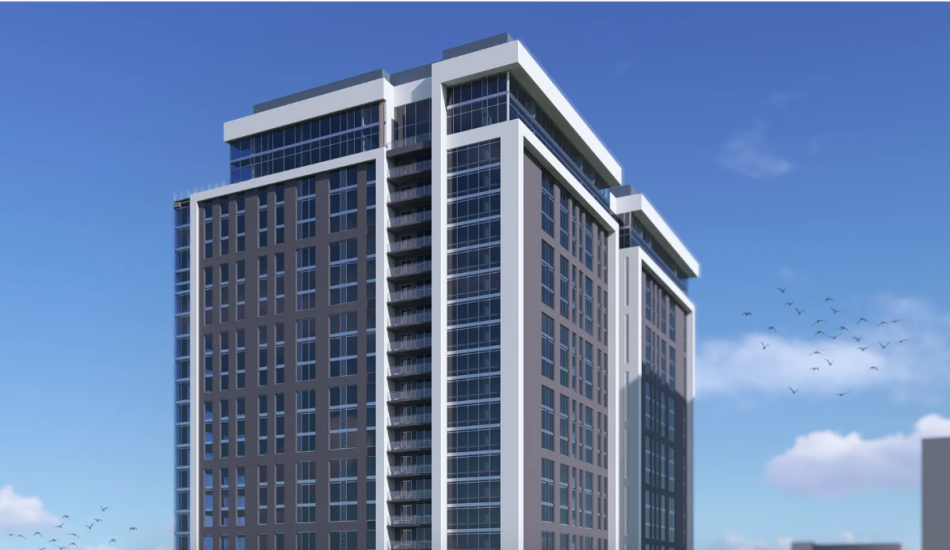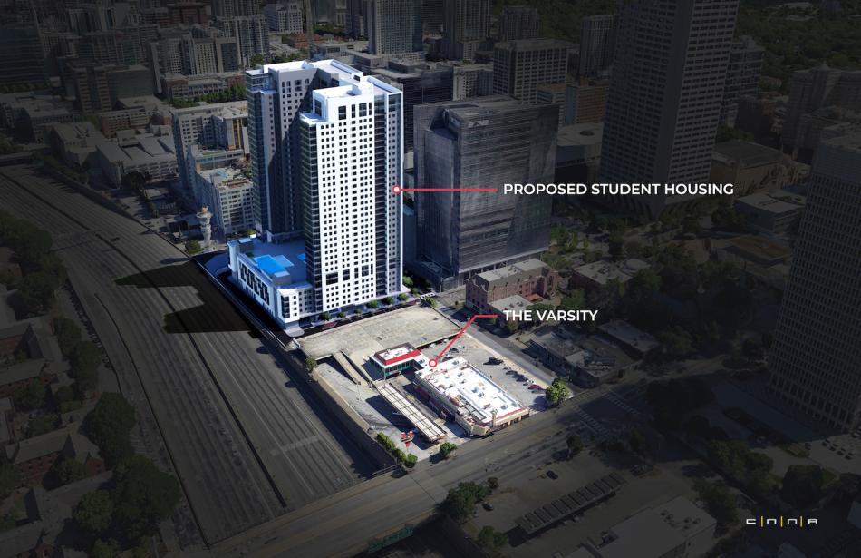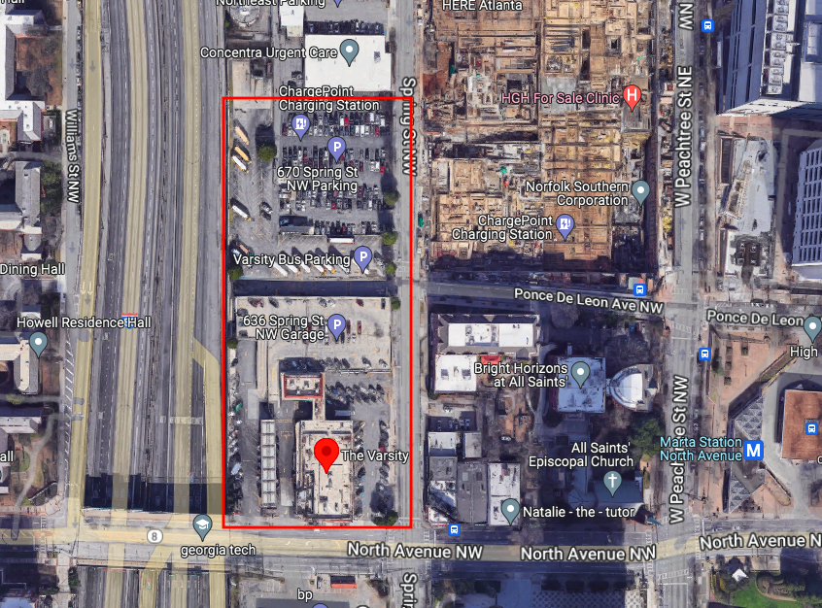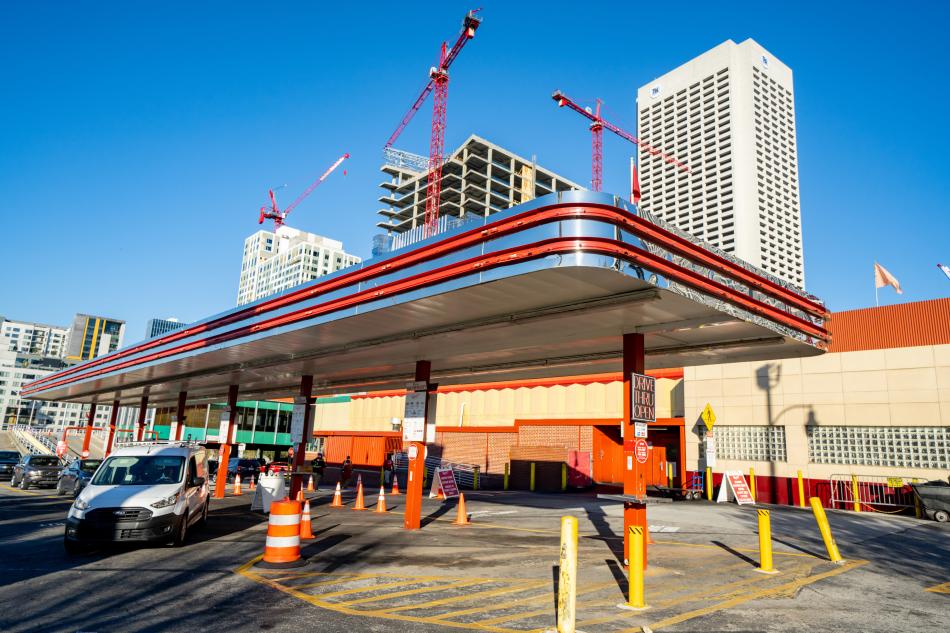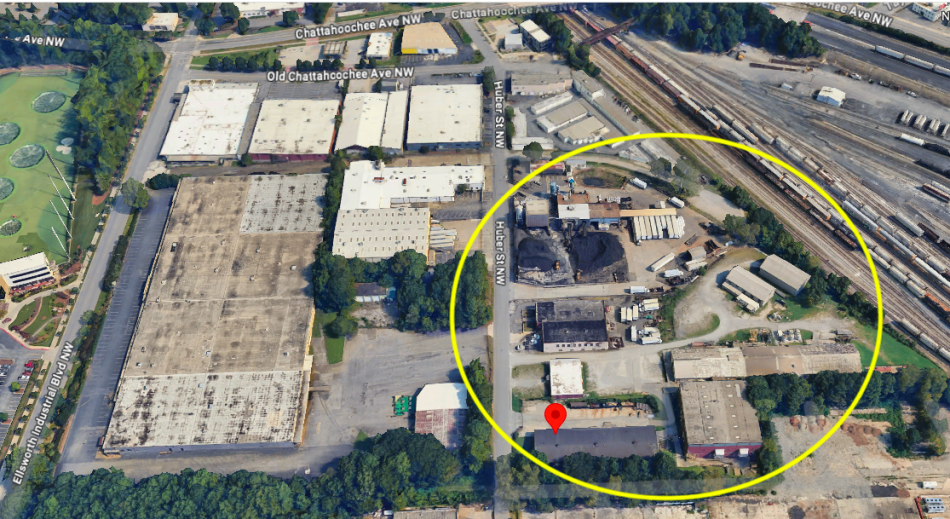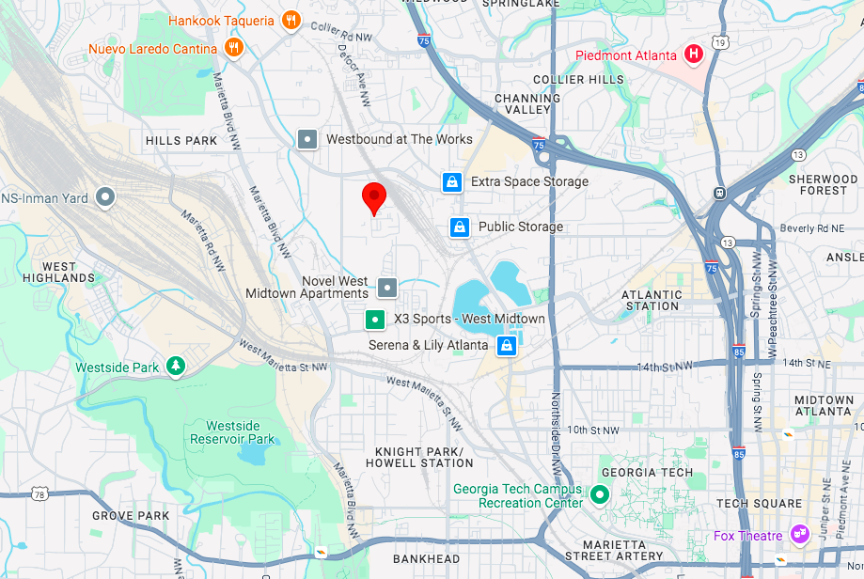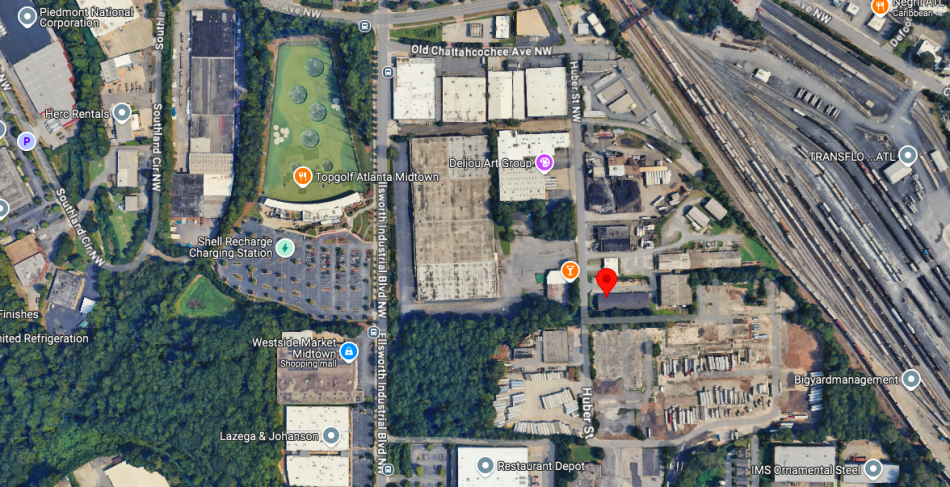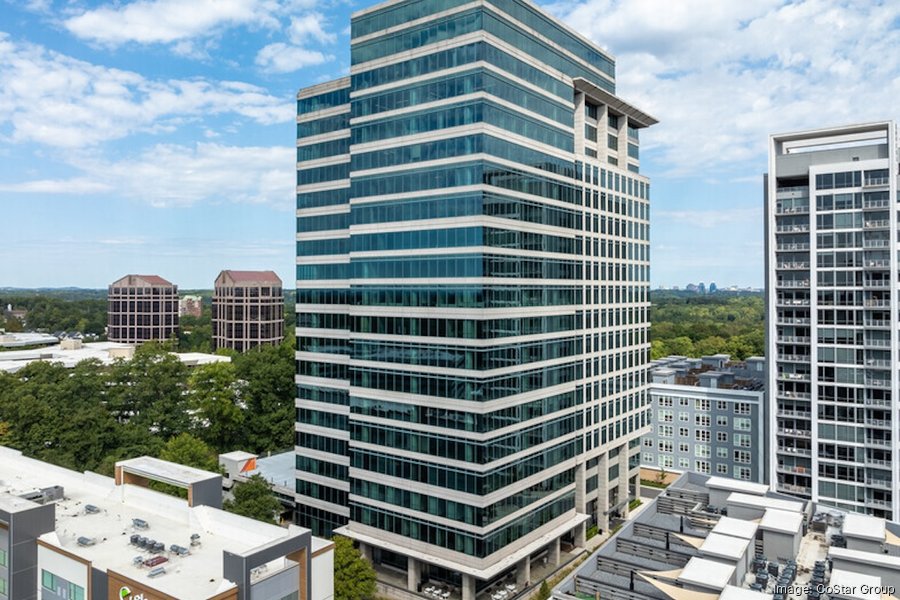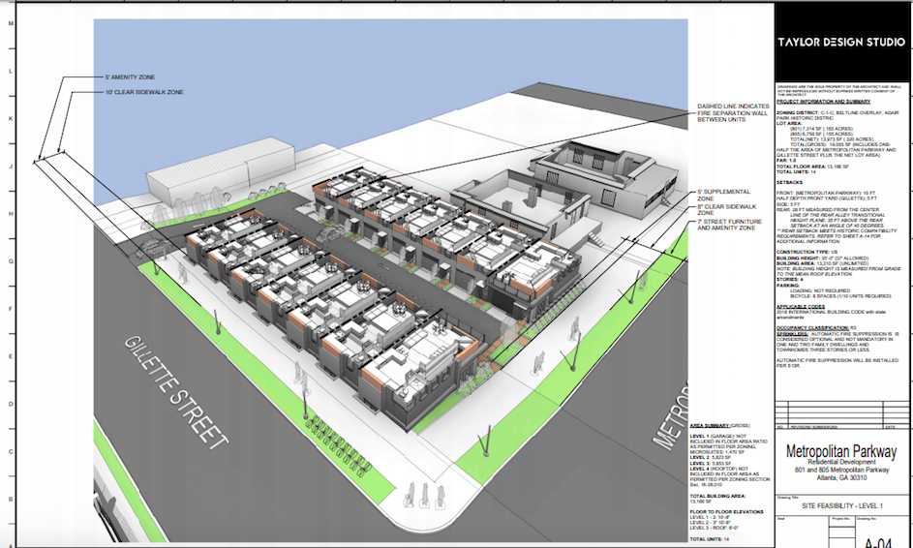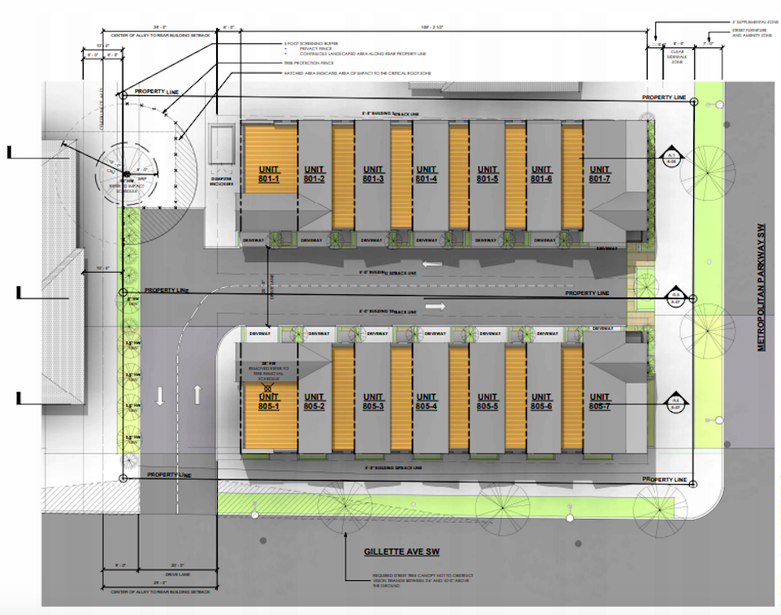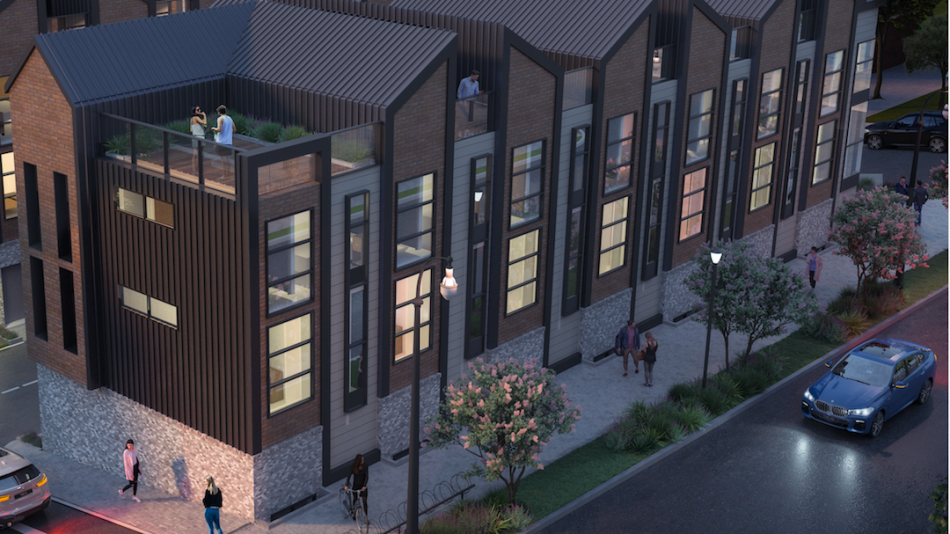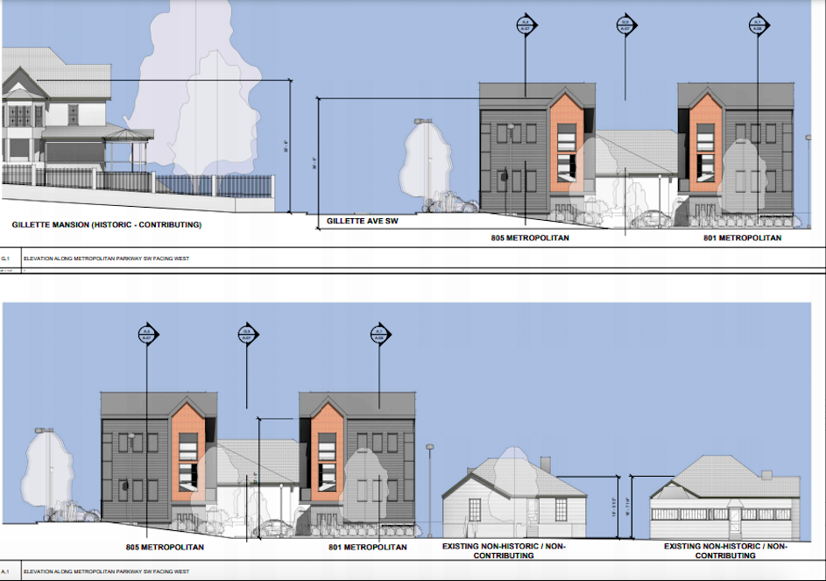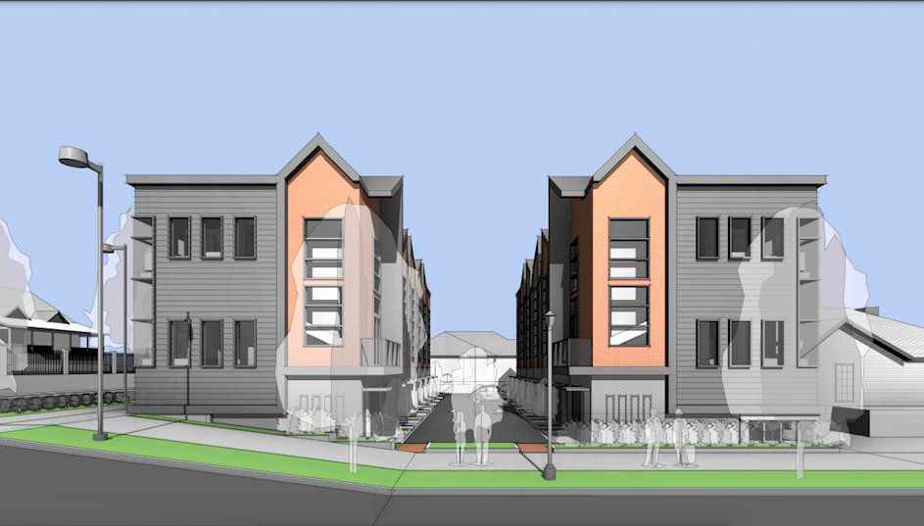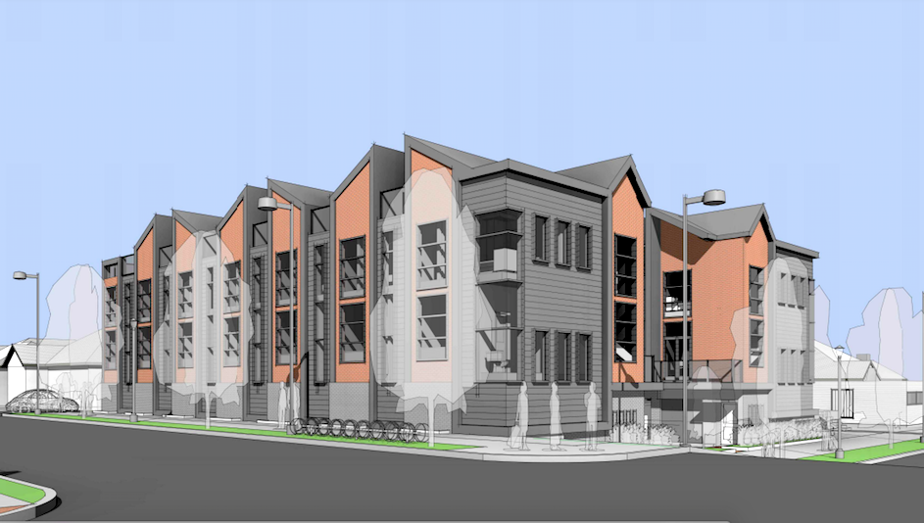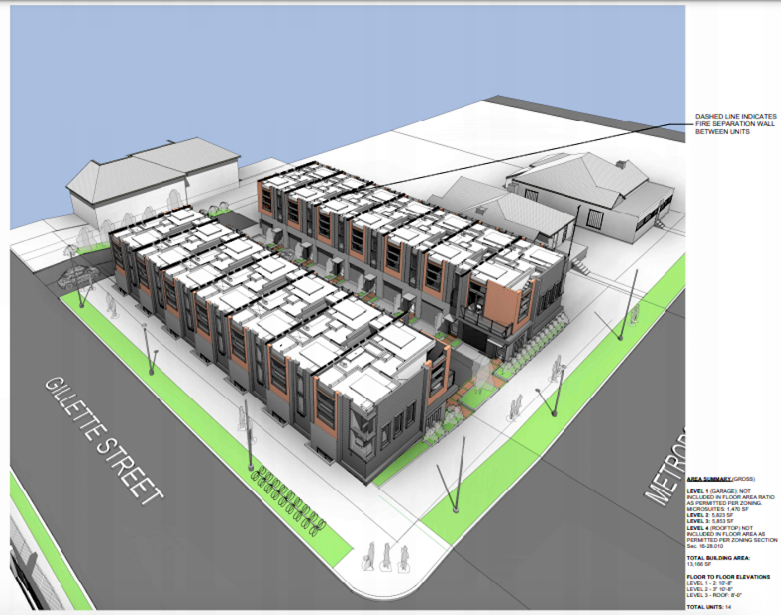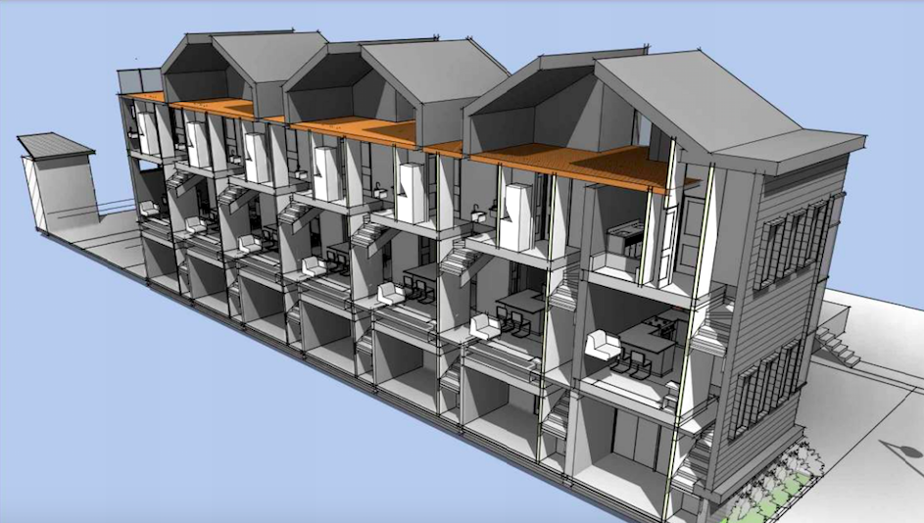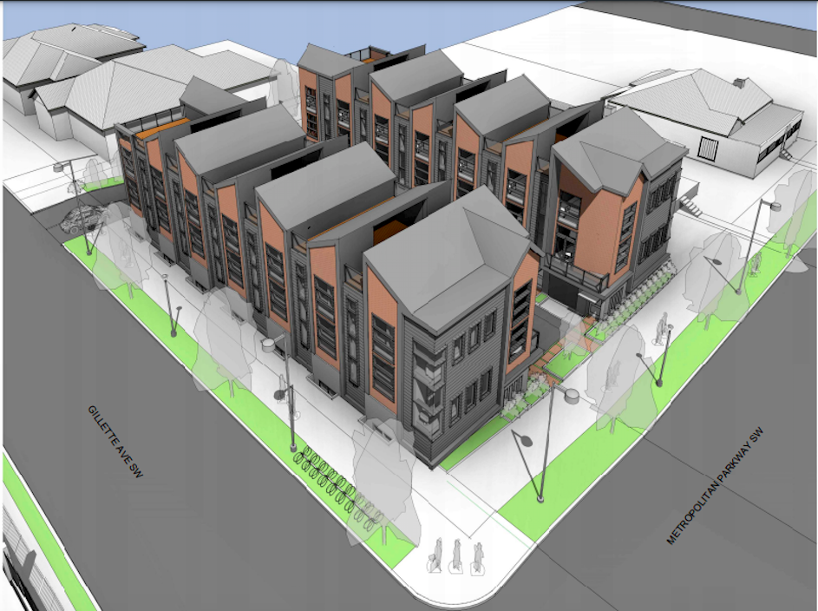Study: Atlanta’s livability ranks almost last among major cities. Really?
Study: Atlanta’s livability ranks almost last among major cities. Really?
Study: Atlanta’s livability ranks almost last among major cities. Really?
Josh Green
Thu, 12/12/2024 – 16:22
When it comes to national rankings of urban areas, it’s been a tough month for Atlanta.
First came the (not) shocking assessment in November that Atlanta ranks as the country’s worst city for driving this year. Now the Big Peach’s overall livability—long a selling point for the South’s capital city—is being called into question.
For a new analysis titled, “From Coast to Coast: Which Are the Most Livable Places in the U.S. in 2024?”, national apartment search platform RentCafe studied 139 U.S. metro areas to determine the highest (and lowest) livability, based on 17 key metrics.
Livability, in this case, is defined by RentCafe as “the combination of all of the reasons that make you happy to call a place home.” This includes crucial factors such as cost of living, income inequality, poverty rates, and work commutes, as well as more localized aspects of city living such as access to gyms, entertainment, arts, and healthcare providers.
When it comes to major metros with more than 6 million people, Atlanta didn’t do so well, ranking 103rd overall, or lower than any other place not named metro Houston, according to RentCafe’s findings.
Sure, the bigger the city, the more inherent and complex its challenges, especially regarding hurdles such as cost of living, air quality, and traffic congestion. (Outside of Washington D.C., RentCafe’s Top 10 on the livability chart are all much smaller places than Atlanta.) But among its “major hubs” peers, certain aspects of Atlanta smack as disconcerting.
Resident access to exercise opportunities in metro Atlanta is the lowest among major cities (65.6 percent), and the same holds true for the number of healthcare providers (2.6 per 10,000 population). For context, Chicago, New York, and Philadelphia each count 18 healthcare providers per 10,000 residents, as RentCafe reps pointed out in an email to Urbanize Atlanta.
Metro Atlanta’s share of physically inactive residents (24.8 percent) is relatively alarming—and ditto for its share of what’s considered long commutes (51.2 percent), the worst among major cities.
But there were bright spots in RentCafe’s findings.
About 13 percent of metro Atlanta’s population—the lowest share among major cities—face severe housing issues such as overcrowding or lack of kitchen facilities or plumbing. Atlanta also boasts the highest income growth among big cities (8.8 percent) and among the lowest unemployment rate (5 percent).
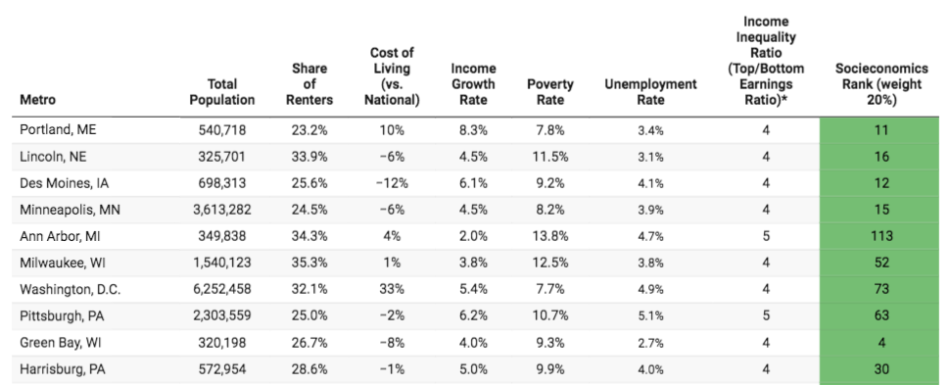
The Top 10 cities overall, beginning with the historic port city in Maine, in the 2024 livability ranking. RentCafe
Despite its size and what feels like ballooning prices, Atlanta’s cost of living is still 5.2 percent below the national average, according to analysts.
“That’s 10 times lower [in Atlanta] compared to California’s metros,” note RentCafe reps. “By comparison, the cost of living in New York is 44.2 percent above the national average, and in the nation’s capital it’s 32 percent higher.”
…
Follow us on social media:
Twitter / Facebook/and now: Instagram
• Analysis: Atlanta is the worst U.S. city for driving in 2024 (Urbanize Atlanta)
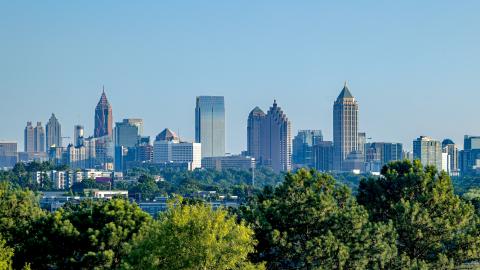
Study: Atlanta’s livability ranks almost last among major cities. Really?
Josh Green
Thu, 12/12/2024 – 16:22
When it comes to national rankings of urban areas, it’s been a tough month for Atlanta.
First came the (not) shocking assessment in November that Atlanta ranks as the country’s worst city for driving this year. Now the Big Peach’s overall livability—long a selling point for the South’s capital city—is being called into question.
For a new analysis titled, “From Coast to Coast: Which Are the Most Livable Places in the U.S. in 2024?”, national apartment search platform RentCafe studied 139 U.S. metro areas to determine the highest (and lowest) livability, based on 17 key metrics.
Livability, in this case, is defined by RentCafe as “the combination of all of the reasons that make you happy to call a place home.” This includes crucial factors such as cost of living, income inequality, poverty rates, and work commutes, as well as more localized aspects of city living such as access to gyms, entertainment, arts, and healthcare providers.
When it comes to major metros with more than 6 million people, Atlanta didn’t do so well, ranking 103rd overall, or lower than any other place not named metro Houston, according to RentCafe’s findings.
Atlanta’s slot among the most populous metros in the country. RentCafe
Sure, the bigger the city, the more inherent and complex its challenges, especially regarding hurdles such as cost of living, air quality, and traffic congestion. (Outside of Washington D.C., RentCafe’s Top 10 on the livability chart are all much smaller places than Atlanta.) But among its “major hubs” peers, certain aspects of Atlanta smack as disconcerting.
Resident access to exercise opportunities in metro Atlanta is the lowest among major cities (65.6 percent), and the same holds true for the number of healthcare providers (2.6 per 10,000 population). For context, Chicago, New York, and Philadelphia each count 18 healthcare providers per 10,000 residents, as RentCafe reps pointed out in an email to Urbanize Atlanta.
Metro Atlanta’s share of physically inactive residents (24.8 percent) is relatively alarming—and ditto for its share of what’s considered long commutes (51.2 percent), the worst among major cities.
But there were bright spots in RentCafe’s findings.
About 13 percent of metro Atlanta’s population—the lowest share among major cities—face severe housing issues such as overcrowding or lack of kitchen facilities or plumbing. Atlanta also boasts the highest income growth among big cities (8.8 percent) and among the lowest unemployment rate (5 percent).
The Top 10 cities overall, beginning with the historic port city in Maine, in the 2024 livability ranking. RentCafe
Despite its size and what feels like ballooning prices, Atlanta’s cost of living is still 5.2 percent below the national average, according to analysts.
“That’s 10 times lower [in Atlanta] compared to California’s metros,” note RentCafe reps. “By comparison, the cost of living in New York is 44.2 percent above the national average, and in the nation’s capital it’s 32 percent higher.”
Midtown and downtown skylines as seen in recent years from Buckhead. Shutterstock
…
Follow us on social media:
Twitter / Facebook/and now: Instagram
• Analysis: Atlanta is the worst U.S. city for driving in 2024 (Urbanize Atlanta)
Tags
RentCafe
Atlanta Rankings
City Rankings
Washington D.C.
Atlanta Affordability
Atlanta Quality of Life
Atlanta Healthcare
Moving to Atlanta
Atlanta Traffic
Traffic
Livability
Bad News
Images
Midtown and downtown skylines as seen in recent years from Buckhead. Shutterstock
The Top 10 cities overall, beginning with the historic port city in Maine, in the 2024 livability ranking. RentCafe
Atlanta’s slot among the most populous metros in the country. RentCafe
Subtitle
Housing crunch, socioeconomics, and access to healthcare among factors analyzed
Neighborhood
Citywide
Background Image
Image
Before/After Images
Sponsored Post
Off Read More
Study: Atlanta’s livability ranks almost last among major cities. Really?
Josh Green
Thu, 12/12/2024 – 16:22
When it comes to national rankings of urban areas, it’s been a tough month for Atlanta.
First came the (not) shocking assessment in November that Atlanta ranks as the country’s worst city for driving this year. Now the Big Peach’s overall livability—long a selling point for the South’s capital city—is being called into question.
For a new analysis titled, “From Coast to Coast: Which Are the Most Livable Places in the U.S. in 2024?”, national apartment search platform RentCafe studied 139 U.S. metro areas to determine the highest (and lowest) livability, based on 17 key metrics.
Livability, in this case, is defined by RentCafe as “the combination of all of the reasons that make you happy to call a place home.” This includes crucial factors such as cost of living, income inequality, poverty rates, and work commutes, as well as more localized aspects of city living such as access to gyms, entertainment, arts, and healthcare providers.
When it comes to major metros with more than 6 million people, Atlanta didn’t do so well, ranking 103rd overall, or lower than any other place not named metro Houston, according to RentCafe’s findings.
Atlanta’s slot among the most populous metros in the country. RentCafe
Sure, the bigger the city, the more inherent and complex its challenges, especially regarding hurdles such as cost of living, air quality, and traffic congestion. (Outside of Washington D.C., RentCafe’s Top 10 on the livability chart are all much smaller places than Atlanta.) But among its “major hubs” peers, certain aspects of Atlanta smack as disconcerting.
Resident access to exercise opportunities in metro Atlanta is the lowest among major cities (65.6 percent), and the same holds true for the number of healthcare providers (2.6 per 10,000 population). For context, Chicago, New York, and Philadelphia each count 18 healthcare providers per 10,000 residents, as RentCafe reps pointed out in an email to Urbanize Atlanta.
Metro Atlanta’s share of physically inactive residents (24.8 percent) is relatively alarming—and ditto for its share of what’s considered long commutes (51.2 percent), the worst among major cities.
But there were bright spots in RentCafe’s findings.
About 13 percent of metro Atlanta’s population—the lowest share among major cities—face severe housing issues such as overcrowding or lack of kitchen facilities or plumbing. Atlanta also boasts the highest income growth among big cities (8.8 percent) and among the lowest unemployment rate (5 percent).
The Top 10 cities overall, beginning with the historic port city in Maine, in the 2024 livability ranking. RentCafe
Despite its size and what feels like ballooning prices, Atlanta’s cost of living is still 5.2 percent below the national average, according to analysts.
“That’s 10 times lower [in Atlanta] compared to California’s metros,” note RentCafe reps. “By comparison, the cost of living in New York is 44.2 percent above the national average, and in the nation’s capital it’s 32 percent higher.”
Midtown and downtown skylines as seen in recent years from Buckhead. Shutterstock
…
Follow us on social media:
Twitter / Facebook/and now: Instagram
• Analysis: Atlanta is the worst U.S. city for driving in 2024 (Urbanize Atlanta)
Tags
RentCafe
Atlanta Rankings
City Rankings
Washington D.C.
Atlanta Affordability
Atlanta Quality of Life
Atlanta Healthcare
Moving to Atlanta
Atlanta Traffic
Traffic
Livability
Bad News
Images
Midtown and downtown skylines as seen in recent years from Buckhead. Shutterstock
The Top 10 cities overall, beginning with the historic port city in Maine, in the 2024 livability ranking. RentCafe
Atlanta’s slot among the most populous metros in the country. RentCafe
Subtitle
Housing crunch, socioeconomics, and access to healthcare among factors analyzed
Neighborhood
Citywide
Background Image
Image
Before/After Images
Sponsored Post
Off
Refined, taller vision emerges for Varsity-adjacent Midtown tower
Refined, taller vision emerges for Varsity-adjacent Midtown tower
Refined, taller vision emerges for Varsity-adjacent Midtown tower
Josh Green
Thu, 12/12/2024 – 14:12
How The Varsity’s high-rise neighbor might look and function in Midtown is coming into clearer focus.
Athens-based developers Landmark Properties this week submitted revised, taller designs—including a fresh rendering—for a student-housing proposal at 680 Spring St. that would claim surface parking lots immediately north of The Varsity’s iconic original location.
Landmark now plans to develop a U-shaped tower standing 40 stories—up from 34 stories initially pitched—that would mark one of Midtown’s tallest buildings erected during the current development cycle. Other changes to Landmark’s proposal include a greater number of units, from 560 to 626, for a total of 2,235 bedrooms for students.
That’s 243 more bedrooms than were initially planned when the tower project came to light in early November.
The revised aesthetic, in several ways, bears resemblance to the Legacy tower finished downtown by the same developer near Centennial Olympic Park last year. That project stands 32 stories, with its pool and other amenities situated atop the parking garage, also beneath a U-shaped tower form.
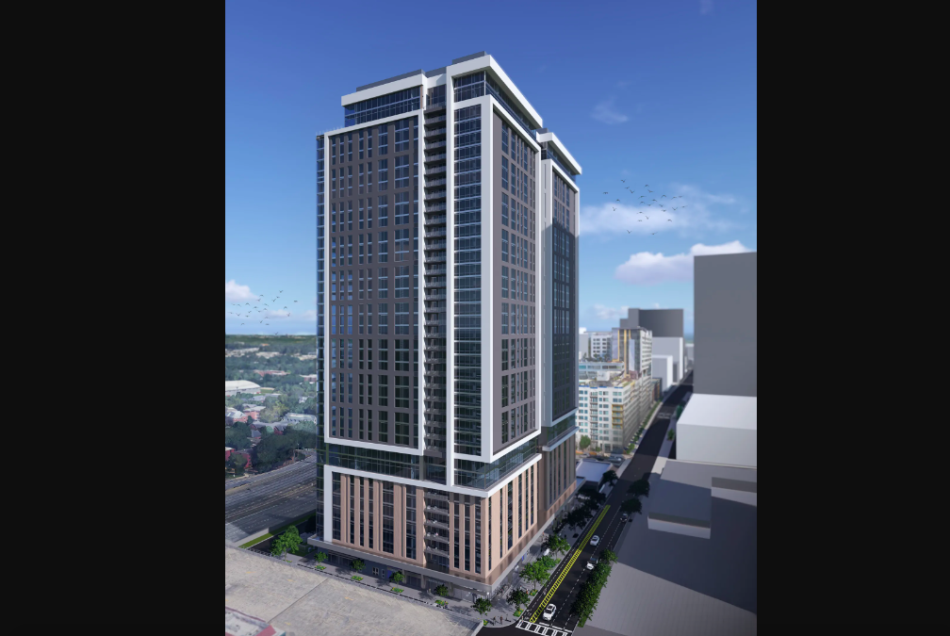
The southern face of the 40-story Landmark Properties proposal between Spring Street (right) and the Connector. Landmark Properties; designs, CNNA Architects
Revised plans for 431 parking spaces (in a six-and-1/2-story podium, wrapped on three sides with student apartments) are actually less than the 554 parking slots initially pitched.
The amount of proposed ground-floor retail in the building, meanwhile, has been bumped up from 8,100 to about 8,600 square feet.
According to Midtown DRC, the tower’s southern drive near The Varsity would be an extension of Ponce de Leon Avenue and provide on-street parking.
During their final meeting of 2024 on Tuesday, Midtown DRC members applauded changes Landmark had made to earlier designs but stressed that outdoor retail patios along Spring Street, and site designs on the south and west portions of the project, could still be improved.

A more detailed look at street-level retail plans and other aspects of the tower’s base. Landmark Properties; designs, CNNA Architects
Midtown DRC, an advisory committee, makes formal recommendations to the city’s Bureau of Planning on all Special Administrative Permit applications for projects in the district.
Below are a few highlights of Midtown DRC recommendations for 680 Spring St. made to developers, as relayed in a Midtown Alliance recap, edited for clarity and length:
- Coordinate with Midtown Alliance and [Atlanta Department of Transportation] to explore extending [a proposed] bike lane north to 3rd Street to connect with and match the one-way existing bike lane along Spring Street. If not achievable, remove [the bike lane] from the plan.
- To further reduce parking demand, unbundle [separate] parking costs from rental rates.
- Reduce the size of the proposed dog park and relocate it to the northwest corner of the site in place of the vehicular street stub and turnaround… In the southwest area, explore additional secure bike parking and flex space like the north.
- Maximize access and “soften” the outdoor retail patio spaces along Spring Street [by] removing any unnecessary railings, providing planter boxes, hanging planters on remaining railings, and providing a well-lit artistic or decorative treatment at the terminating wall of the sunken north patio.
- Consider providing additional bike parking within the building at grade by taking a portion of Retail Space B at the far west [nearest to The Varsity]. This area would be difficult to lease due to its limited visibility.
As a next step, Midtown DRC members expect Landmark’s team to submit updated plans for electronic review before the project moves forward.
For Landmark, the project would mark its fourth student-housing project in downtown and Midtown.
The tower would claim about 2 acres of surface parking immediately north of The Varsity, near the point where North Avenue meets the downtown Connector, which the restaurant group leases to parking providers but has been looking to sell for several years. Next door, the eatery has been dishing chili dogs and frosted oranges for nearly a century.
Find more context and images for the 680 Spring St. proposal in the gallery above.
…
Follow us on social media:
Twitter / Facebook/and now: Instagram
• Midtown news, discussion (Urbanize Atlanta)

Refined, taller vision emerges for Varsity-adjacent Midtown tower
Josh Green
Thu, 12/12/2024 – 14:12
How The Varsity’s high-rise neighbor might look and function in Midtown is coming into clearer focus.
Athens-based developers Landmark Properties this week submitted revised, taller designs—including a fresh rendering—for a student-housing proposal at 680 Spring St. that would claim surface parking lots immediately north of The Varsity’s iconic original location.
Landmark now plans to develop a U-shaped tower standing 40 stories—up from 34 stories initially pitched—that would mark one of Midtown’s tallest buildings erected during the current development cycle. Other changes to Landmark’s proposal include a greater number of units, from 560 to 626, for a total of 2,235 bedrooms for students.
That’s 243 more bedrooms than were initially planned when the tower project came to light in early November.
The revised aesthetic, in several ways, bears resemblance to the Legacy tower finished downtown by the same developer near Centennial Olympic Park last year. That project stands 32 stories, with its pool and other amenities situated atop the parking garage, also beneath a U-shaped tower form.
The southern face of the 40-story Landmark Properties proposal between Spring Street (right) and the Connector. Landmark Properties; designs, CNNA Architects
Revised plans for 431 parking spaces (in a six-and-1/2-story podium, wrapped on three sides with student apartments) are actually less than the 554 parking slots initially pitched.
The amount of proposed ground-floor retail in the building, meanwhile, has been bumped up from 8,100 to about 8,600 square feet.
According to Midtown DRC, the tower’s southern drive near The Varsity would be an extension of Ponce de Leon Avenue and provide on-street parking.
During their final meeting of 2024 on Tuesday, Midtown DRC members applauded changes Landmark had made to earlier designs but stressed that outdoor retail patios along Spring Street, and site designs on the south and west portions of the project, could still be improved.
A more detailed look at street-level retail plans and other aspects of the tower’s base. Landmark Properties; designs, CNNA Architects
Midtown DRC, an advisory committee, makes formal recommendations to the city’s Bureau of Planning on all Special Administrative Permit applications for projects in the district.
Below are a few highlights of Midtown DRC recommendations for 680 Spring St. made to developers, as relayed in a Midtown Alliance recap, edited for clarity and length:
Coordinate with Midtown Alliance and [Atlanta Department of Transportation] to explore extending [a proposed] bike lane north to 3rd Street to connect with and match the one-way existing bike lane along Spring Street. If not achievable, remove [the bike lane] from the plan.
To further reduce parking demand, unbundle [separate] parking costs from rental rates.
Reduce the size of the proposed dog park and relocate it to the northwest corner of the site in place of the vehicular street stub and turnaround… In the southwest area, explore additional secure bike parking and flex space like the north.
The roughly 2-acre site in question immediately north of the original Varsity location. Google Maps
Maximize access and “soften” the outdoor retail patio spaces along Spring Street [by] removing any unnecessary railings, providing planter boxes, hanging planters on remaining railings, and providing a well-lit artistic or decorative treatment at the terminating wall of the sunken north patio.
Consider providing additional bike parking within the building at grade by taking a portion of Retail Space B at the far west [nearest to The Varsity]. This area would be difficult to lease due to its limited visibility.
Landmark Properties; designs, CNNA Architects
As a next step, Midtown DRC members expect Landmark’s team to submit updated plans for electronic review before the project moves forward.
For Landmark, the project would mark its fourth student-housing project in downtown and Midtown.
The tower would claim about 2 acres of surface parking immediately north of The Varsity, near the point where North Avenue meets the downtown Connector, which the restaurant group leases to parking providers but has been looking to sell for several years. Next door, the eatery has been dishing chili dogs and frosted oranges for nearly a century.
Find more context and images for the 680 Spring St. proposal in the gallery above.
…
Follow us on social media:
Twitter / Facebook/and now: Instagram
• Midtown news, discussion (Urbanize Atlanta)
Tags
61 North Avenue NW
The Varsity
Midtown
Development
Big Deals
Spring Street
Atlanta Parking Lots
Atlanta Development
Atlanta Restaurants
Varsity
Georgia Tech
Midtown Alliance
AJC
Any Big Ideas
Landmark Properties
CNNA Architects
Varsity Realty Corp.
VRC
Midtown Development
Midtown Construction
Midtown Growth
Midtown DRC
Midtown Development Review Committee
Images
A more detailed look at street-level retail plans and other aspects of the tower’s base. Landmark Properties; designs, CNNA Architects
The southern face of the 40-story Landmark Properties proposal between Spring Street (right) and the Connector. Landmark Properties; designs, CNNA Architects
Landmark Properties; designs, CNNA Architects
The roughly 2-acre site in question immediately north of the original Varsity location. Google Maps
Original rendering showing perspective from the south for the 1,992-bed proposal. The scope has since been revised. Courtesy of Landmark Properties; designs, CNNA Architects
Approximation of the restaurant and parking lot properties in question. Google Maps
The Varsity property in the shadow of high-rise construction in December 2020.Shutterstock
Subtitle
Plans now call for 40 stories—and space for more than 2,200 new Midtown residents
Neighborhood
Midtown
Background Image
Image
Associated Project
61 North Ave NW
Before/After Images
Sponsored Post
Off Read More
Refined, taller vision emerges for Varsity-adjacent Midtown tower
Josh Green
Thu, 12/12/2024 – 14:12
How The Varsity’s high-rise neighbor might look and function in Midtown is coming into clearer focus.
Athens-based developers Landmark Properties this week submitted revised, taller designs—including a fresh rendering—for a student-housing proposal at 680 Spring St. that would claim surface parking lots immediately north of The Varsity’s iconic original location.
Landmark now plans to develop a U-shaped tower standing 40 stories—up from 34 stories initially pitched—that would mark one of Midtown’s tallest buildings erected during the current development cycle. Other changes to Landmark’s proposal include a greater number of units, from 560 to 626, for a total of 2,235 bedrooms for students.
That’s 243 more bedrooms than were initially planned when the tower project came to light in early November.
The revised aesthetic, in several ways, bears resemblance to the Legacy tower finished downtown by the same developer near Centennial Olympic Park last year. That project stands 32 stories, with its pool and other amenities situated atop the parking garage, also beneath a U-shaped tower form.
The southern face of the 40-story Landmark Properties proposal between Spring Street (right) and the Connector. Landmark Properties; designs, CNNA Architects
Revised plans for 431 parking spaces (in a six-and-1/2-story podium, wrapped on three sides with student apartments) are actually less than the 554 parking slots initially pitched.
The amount of proposed ground-floor retail in the building, meanwhile, has been bumped up from 8,100 to about 8,600 square feet.
According to Midtown DRC, the tower’s southern drive near The Varsity would be an extension of Ponce de Leon Avenue and provide on-street parking.
During their final meeting of 2024 on Tuesday, Midtown DRC members applauded changes Landmark had made to earlier designs but stressed that outdoor retail patios along Spring Street, and site designs on the south and west portions of the project, could still be improved.
A more detailed look at street-level retail plans and other aspects of the tower’s base. Landmark Properties; designs, CNNA Architects
Midtown DRC, an advisory committee, makes formal recommendations to the city’s Bureau of Planning on all Special Administrative Permit applications for projects in the district.
Below are a few highlights of Midtown DRC recommendations for 680 Spring St. made to developers, as relayed in a Midtown Alliance recap, edited for clarity and length:
Coordinate with Midtown Alliance and [Atlanta Department of Transportation] to explore extending [a proposed] bike lane north to 3rd Street to connect with and match the one-way existing bike lane along Spring Street. If not achievable, remove [the bike lane] from the plan.
To further reduce parking demand, unbundle [separate] parking costs from rental rates.
Reduce the size of the proposed dog park and relocate it to the northwest corner of the site in place of the vehicular street stub and turnaround… In the southwest area, explore additional secure bike parking and flex space like the north.
The roughly 2-acre site in question immediately north of the original Varsity location. Google Maps
Maximize access and “soften” the outdoor retail patio spaces along Spring Street [by] removing any unnecessary railings, providing planter boxes, hanging planters on remaining railings, and providing a well-lit artistic or decorative treatment at the terminating wall of the sunken north patio.
Consider providing additional bike parking within the building at grade by taking a portion of Retail Space B at the far west [nearest to The Varsity]. This area would be difficult to lease due to its limited visibility.
Landmark Properties; designs, CNNA Architects
As a next step, Midtown DRC members expect Landmark’s team to submit updated plans for electronic review before the project moves forward.
For Landmark, the project would mark its fourth student-housing project in downtown and Midtown.
The tower would claim about 2 acres of surface parking immediately north of The Varsity, near the point where North Avenue meets the downtown Connector, which the restaurant group leases to parking providers but has been looking to sell for several years. Next door, the eatery has been dishing chili dogs and frosted oranges for nearly a century.
Find more context and images for the 680 Spring St. proposal in the gallery above.
…
Follow us on social media:
Twitter / Facebook/and now: Instagram
• Midtown news, discussion (Urbanize Atlanta)
Tags
61 North Avenue NW
The Varsity
Midtown
Development
Big Deals
Spring Street
Atlanta Parking Lots
Atlanta Development
Atlanta Restaurants
Varsity
Georgia Tech
Midtown Alliance
AJC
Any Big Ideas
Landmark Properties
CNNA Architects
Varsity Realty Corp.
VRC
Midtown Development
Midtown Construction
Midtown Growth
Midtown DRC
Midtown Development Review Committee
Images
A more detailed look at street-level retail plans and other aspects of the tower’s base. Landmark Properties; designs, CNNA Architects
The southern face of the 40-story Landmark Properties proposal between Spring Street (right) and the Connector. Landmark Properties; designs, CNNA Architects
Landmark Properties; designs, CNNA Architects
The roughly 2-acre site in question immediately north of the original Varsity location. Google Maps
Original rendering showing perspective from the south for the 1,992-bed proposal. The scope has since been revised. Courtesy of Landmark Properties; designs, CNNA Architects
Approximation of the restaurant and parking lot properties in question. Google Maps
The Varsity property in the shadow of high-rise construction in December 2020.Shutterstock
Subtitle
Plans now call for 40 stories—and space for more than 2,200 new Midtown residents
Neighborhood
Midtown
Background Image
Image
Associated Project
61 North Ave NW
Before/After Images
Sponsored Post
Off
Commercial real estate veteran Bo Jackson joins Lincoln Property Co.
Commercial real estate veteran Bo Jackson joins Lincoln Property Co.
He will focus on growing Lincoln’s third-party advisory services.
He will focus on growing Lincoln’s third-party advisory services. Read MoreBizjournals.com Feed (2019-09-06 17:16:48)
He will focus on growing Lincoln’s third-party advisory services.
Commercial real estate veteran Bo Jackson joins Lincoln Property Co.
Commercial real estate veteran Bo Jackson joins Lincoln Property Co.
He will focus on growing Lincoln’s third-party advisory services.
He will focus on growing Lincoln’s third-party advisory services. Read MoreBizjournals.com Feed (2022-04-02 21:43:57)
He will focus on growing Lincoln’s third-party advisory services.
100-Year-Old Charlotte Office Tower Converting to Hotel
100-Year-Old Charlotte Office Tower Converting to Hotel

KHP Capital Partners plans to convert the historic Johnston Building into a 245-room hotel. To be called The Beckwith Hotel, the 100-year-old, 17-story office tower at 212 S. Tryon St. will be gutted and whats renovated will be designed by Gensler.
The Charlotte Business Journal reports that KHP acquired the building from Spaulding & Slye Investments in May for $19.3 million.
The conversion plans for the building include hotel rooms, a ground-floor restaurant and coffee shop, a 10,000-square-foot meeting room, a 3,500-square-foot ballroom and a rooftop bar.
KHP plans to take advantage of any tax credits due to the building’s historic designation. The project is expected to be delivered in the summer of 2026.
Built in 1924, it was the tallest building in Charlotte when it opened.
The post 100-Year-Old Charlotte Office Tower Converting to Hotel appeared first on Connect CRE.
KHP Capital Partners plans to convert the historic Johnston Building into a 245-room hotel. To be called The Beckwith Hotel, the 100-year-old, 17-story office tower at 212 S. Tryon St. will be gutted and whats renovated will be designed by Gensler. The Charlotte Business Journal reports that KHP acquired the building from Spaulding & Slye …
The post 100-Year-Old Charlotte Office Tower Converting to Hotel appeared first on Connect CRE. Read MoreAtlanta & Southeast Commercial Real Estate News
KHP Capital Partners plans to convert the historic Johnston Building into a 245-room hotel. To be called The Beckwith Hotel, the 100-year-old, 17-story office tower at 212 S. Tryon St. will be gutted and whats renovated will be designed by Gensler. The Charlotte Business Journal reports that KHP acquired the building from Spaulding & Slye …
The post 100-Year-Old Charlotte Office Tower Converting to Hotel appeared first on Connect CRE.
More than 800 residences floated near Beltline construction, Topgolf
More than 800 residences floated near Beltline construction, Topgolf
More than 800 residences floated near Beltline construction, Topgolf
Josh Green
Thu, 12/12/2024 – 08:19
Developers are hoping to continue a Blandtown building boom that’s packed on hundreds of apartments, townhomes, and standalone houses alongside new entertainment and dining options in recent years, according to paperwork filed with the city.
Atlanta-based Columbia Ventures recently submitted plans to the City of Atlanta Zoning Committee for turning 8.9 acres of tucked-away industrial land into 845 apartments on Huber Street.
The 1521 Huber St. site is adjacent to active railroad lines, just east of Topgolf Atlanta, Ellsworth Industrial Boulevard, and businesses such as Scope Fine Art and Steady Hand Beer Co.
A new segment of the Atlanta Beltline’s 22-mile mainline loop is actively under construction roughly a block south of the site.
As ATL development wonks may recall, Smyrna Ready-Mix fought for several years for approval to turn the acreage into a concrete mixing plant—plans that rankled neighbors and area homebuilders, who feared an increase in heavy truck traffic and pollution, and were ultimately denied by the city.
Now Columbia Ventures is asking the zoning committee to rezone the site from a heavy industrial designation (I-2) to one that would allow mixed residential and commercial uses (MRC-3).
Plans compiled by Dynamik Design architects call for two separate buildings to rise across two phases, each standing up to seven stories. No retail is included in plans, but 845 parking spaces (one per unit) are. One hundred total bike-storage spaces would also be provided in parking decks.
When finished, the complex would include 245 units reserved as affordable housing, at rates between 50 and 80 percent of the area median income. The average size of apartments overall would be 745 square feet, according to plans filed with the zoning committee.
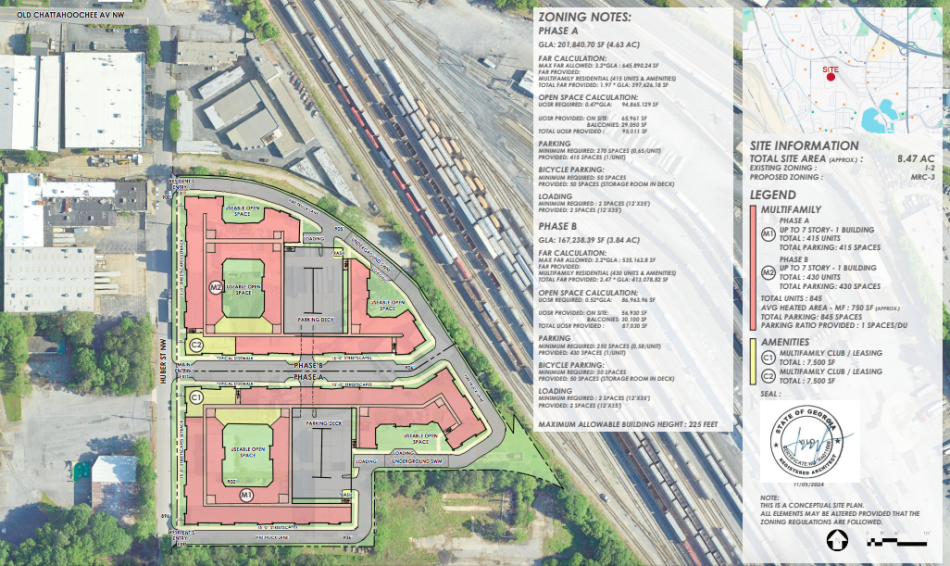
How the two-phase residential project would be slotted on nearly 9 acres. Columbia Ventures/Dynamik Design; via City of Atlanta Zoning Committee
Notable intown projects in Columbia Ventures’ recent portfolio include the Citizen apartment building that lords over the Eastside Trail in Old Fourth Ward, and the mixed-use transformation of formerly underused MARTA parking lots in Edgewood, where more than 350 apartments now stand.
The Blandtown area in question could be officially Beltline-connected in less than a year.
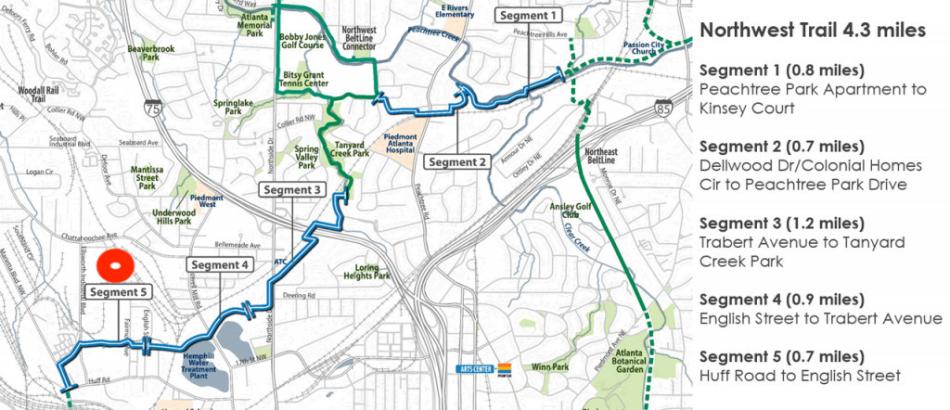
Huber Street site in relation to the Beltline’s under-construction Northwest Trail–Segment 5. Atlanta BeltLine Inc.
According to Atlanta Beltline Inc.’s most recent construction update, Northwest Trail—Segment 5 has encountered unexpected utility infrastructure but remains on pace to be open sometime next fall.
That .7-mile section, which begins where the Westside Trail ends at Marietta Boulevard and Huff Road, broke ground in May. Once completed, the Northwest Trail will be a snaking, off-street connection that stretches between Blandtown, residential Buckhead, and the Lindbergh area.
Another multi-use trail project in the area, PATH Foundation’s Silver Comet Connector, broke ground early this year just west of Topgolf and Ellsworth Industrial Boulevard.
…
Follow us on social media:
Twitter / Facebook/and now: Instagram
• Blandtown news, discussion (Urbanize Atlanta)
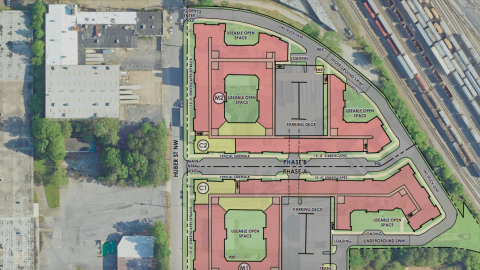
More than 800 residences floated near Beltline construction, Topgolf
Josh Green
Thu, 12/12/2024 – 08:19
Developers are hoping to continue a Blandtown building boom that’s packed on hundreds of apartments, townhomes, and standalone houses alongside new entertainment and dining options in recent years, according to paperwork filed with the city.
Atlanta-based Columbia Ventures recently submitted plans to the City of Atlanta Zoning Committee for turning 8.9 acres of tucked-away industrial land into 845 apartments on Huber Street.
The 1521 Huber St. site is adjacent to active railroad lines, just east of Topgolf Atlanta, Ellsworth Industrial Boulevard, and businesses such as Scope Fine Art and Steady Hand Beer Co.
A new segment of the Atlanta Beltline’s 22-mile mainline loop is actively under construction roughly a block south of the site.
As ATL development wonks may recall, Smyrna Ready-Mix fought for several years for approval to turn the acreage into a concrete mixing plant—plans that rankled neighbors and area homebuilders, who feared an increase in heavy truck traffic and pollution, and were ultimately denied by the city.
Now Columbia Ventures is asking the zoning committee to rezone the site from a heavy industrial designation (I-2) to one that would allow mixed residential and commercial uses (MRC-3).
General scope of the 9-acre site today. Google Maps
Blandtown proposal site in the context of neighborhoods west of Midtown and Buckhead. Google Maps
Plans compiled by Dynamik Design architects call for two separate buildings to rise across two phases, each standing up to seven stories. No retail is included in plans, but 845 parking spaces (one per unit) are. One hundred total bike-storage spaces would also be provided in parking decks.
When finished, the complex would include 245 units reserved as affordable housing, at rates between 50 and 80 percent of the area median income. The average size of apartments overall would be 745 square feet, according to plans filed with the zoning committee.
How the two-phase residential project would be slotted on nearly 9 acres. Columbia Ventures/Dynamik Design; via City of Atlanta Zoning Committee
Notable intown projects in Columbia Ventures’ recent portfolio include the Citizen apartment building that lords over the Eastside Trail in Old Fourth Ward, and the mixed-use transformation of formerly underused MARTA parking lots in Edgewood, where more than 350 apartments now stand.
The Blandtown area in question could be officially Beltline-connected in less than a year.
Huber Street site in relation to the Beltline’s under-construction Northwest Trail–Segment 5. Atlanta BeltLine Inc.
According to Atlanta Beltline Inc.’s most recent construction update, Northwest Trail—Segment 5 has encountered unexpected utility infrastructure but remains on pace to be open sometime next fall.
That .7-mile section, which begins where the Westside Trail ends at Marietta Boulevard and Huff Road, broke ground in May. Once completed, the Northwest Trail will be a snaking, off-street connection that stretches between Blandtown, residential Buckhead, and the Lindbergh area.
Another multi-use trail project in the area, PATH Foundation’s Silver Comet Connector, broke ground early this year just west of Topgolf and Ellsworth Industrial Boulevard.
Proximity to active rail, Topgolf, and Chattahoochee Avenue. Google Maps
…
Follow us on social media:
Twitter / Facebook/and now: Instagram
• Blandtown news, discussion (Urbanize Atlanta)
Tags
1575 HUBER STREET NW
Huber West Midtown
Dynamik Design
Topgolf Atlanta
Topgolf
Columbia Ventures
Affordable Housing
Atlanta Zoning Committee
Concrete Mixing Plant
Atlanta Infill
Infill
Infill Development
Atlanta apartments
Upper Westside
Beltline
Atlanta BeltLine
Northwest Trail
Northwest Trail Segment 5
Images
Blandtown proposal site in the context of neighborhoods west of Midtown and Buckhead. Google Maps
General scope of the 9-acre site today. Google Maps
How the two-phase residential project would be slotted on nearly 9 acres. Columbia Ventures/Dynamik Design; via City of Atlanta Zoning Committee
Proximity to active rail, Topgolf, and Chattahoochee Avenue. Google Maps
Huber Street site in relation to the Beltline’s under-construction Northwest Trail–Segment 5. Atlanta BeltLine Inc.
Subtitle
Developers set sights on heavy industrial site in Blandtown where previous plans faltered
Neighborhood
Blandtown
Background Image
Image
Before/After Images
Sponsored Post
Off Read More
More than 800 residences floated near Beltline construction, Topgolf
Josh Green
Thu, 12/12/2024 – 08:19
Developers are hoping to continue a Blandtown building boom that’s packed on hundreds of apartments, townhomes, and standalone houses alongside new entertainment and dining options in recent years, according to paperwork filed with the city.
Atlanta-based Columbia Ventures recently submitted plans to the City of Atlanta Zoning Committee for turning 8.9 acres of tucked-away industrial land into 845 apartments on Huber Street.
The 1521 Huber St. site is adjacent to active railroad lines, just east of Topgolf Atlanta, Ellsworth Industrial Boulevard, and businesses such as Scope Fine Art and Steady Hand Beer Co.
A new segment of the Atlanta Beltline’s 22-mile mainline loop is actively under construction roughly a block south of the site.
As ATL development wonks may recall, Smyrna Ready-Mix fought for several years for approval to turn the acreage into a concrete mixing plant—plans that rankled neighbors and area homebuilders, who feared an increase in heavy truck traffic and pollution, and were ultimately denied by the city.
Now Columbia Ventures is asking the zoning committee to rezone the site from a heavy industrial designation (I-2) to one that would allow mixed residential and commercial uses (MRC-3).
General scope of the 9-acre site today. Google Maps
Blandtown proposal site in the context of neighborhoods west of Midtown and Buckhead. Google Maps
Plans compiled by Dynamik Design architects call for two separate buildings to rise across two phases, each standing up to seven stories. No retail is included in plans, but 845 parking spaces (one per unit) are. One hundred total bike-storage spaces would also be provided in parking decks.
When finished, the complex would include 245 units reserved as affordable housing, at rates between 50 and 80 percent of the area median income. The average size of apartments overall would be 745 square feet, according to plans filed with the zoning committee.
How the two-phase residential project would be slotted on nearly 9 acres. Columbia Ventures/Dynamik Design; via City of Atlanta Zoning Committee
Notable intown projects in Columbia Ventures’ recent portfolio include the Citizen apartment building that lords over the Eastside Trail in Old Fourth Ward, and the mixed-use transformation of formerly underused MARTA parking lots in Edgewood, where more than 350 apartments now stand.
The Blandtown area in question could be officially Beltline-connected in less than a year.
Huber Street site in relation to the Beltline’s under-construction Northwest Trail–Segment 5. Atlanta BeltLine Inc.
According to Atlanta Beltline Inc.’s most recent construction update, Northwest Trail—Segment 5 has encountered unexpected utility infrastructure but remains on pace to be open sometime next fall.
That .7-mile section, which begins where the Westside Trail ends at Marietta Boulevard and Huff Road, broke ground in May. Once completed, the Northwest Trail will be a snaking, off-street connection that stretches between Blandtown, residential Buckhead, and the Lindbergh area.
Another multi-use trail project in the area, PATH Foundation’s Silver Comet Connector, broke ground early this year just west of Topgolf and Ellsworth Industrial Boulevard.
Proximity to active rail, Topgolf, and Chattahoochee Avenue. Google Maps
…
Follow us on social media:
Twitter / Facebook/and now: Instagram
• Blandtown news, discussion (Urbanize Atlanta)
Tags
1575 HUBER STREET NW
Huber West Midtown
Dynamik Design
Topgolf Atlanta
Topgolf
Columbia Ventures
Affordable Housing
Atlanta Zoning Committee
Concrete Mixing Plant
Atlanta Infill
Infill
Infill Development
Atlanta apartments
Upper Westside
Beltline
Atlanta BeltLine
Northwest Trail
Northwest Trail Segment 5
Images
Blandtown proposal site in the context of neighborhoods west of Midtown and Buckhead. Google Maps
General scope of the 9-acre site today. Google Maps
How the two-phase residential project would be slotted on nearly 9 acres. Columbia Ventures/Dynamik Design; via City of Atlanta Zoning Committee
Proximity to active rail, Topgolf, and Chattahoochee Avenue. Google Maps
Huber Street site in relation to the Beltline’s under-construction Northwest Trail–Segment 5. Atlanta BeltLine Inc.
Subtitle
Developers set sights on heavy industrial site in Blandtown where previous plans faltered
Neighborhood
Blandtown
Background Image
Image
Before/After Images
Sponsored Post
Off
Regional Bank Scores Naming Rights on Atlanta Highrise
Regional Bank Scores Naming Rights on Atlanta Highrise

SouthState Bank leased 87,000 square feet at the 19-story Prominence building, making it the building’s largest tenant. That means it gets to plaster its name on the top of the building.
The Atlanta Business Chronicle reports that Prominence, the tower at Piedmont and Lenox roads, was completed in 1999 and has, over the years, supplied space to Marsh & McLennan, Wells Fargo Insurance and GE Digital.
Earlier this year, SouthState said it would acquire Texas-based Independent Bank Group Inc. for $2 billion, creating a combined bank with $65 billion in total assets.
In Atlanta, SouthState ranks ninth in deposit market share with $8.2 billion of deposits as of June 30. It has 44 branches in Georgia.
JLL’s Josh Hirsh and Patrick Baughman represented SouthState in the deal.
The post Regional Bank Scores Naming Rights on Atlanta Highrise appeared first on Connect CRE.
SouthState Bank leased 87,000 square feet at the 19-story Prominence building, making it the building’s largest tenant. That means it gets to plaster its name on the top of the building. The Atlanta Business Chronicle reports that Prominence, the tower at Piedmont and Lenox roads, was completed in 1999 and has, over the years, supplied …
The post Regional Bank Scores Naming Rights on Atlanta Highrise appeared first on Connect CRE. Read MoreAtlanta Commercial Real Estate News
SouthState Bank leased 87,000 square feet at the 19-story Prominence building, making it the building’s largest tenant. That means it gets to plaster its name on the top of the building. The Atlanta Business Chronicle reports that Prominence, the tower at Piedmont and Lenox roads, was completed in 1999 and has, over the years, supplied …
The post Regional Bank Scores Naming Rights on Atlanta Highrise appeared first on Connect CRE.
SouthState Bank moving Atlanta offices to Buckhead tower
SouthState Bank moving Atlanta offices to Buckhead tower
The bank becomes the largest tenant at the Prominence building in Buckhead.
The bank becomes the largest tenant at the Prominence building in Buckhead. Read MoreBizjournals.com Feed (2019-09-06 17:16:48)
The bank becomes the largest tenant at the Prominence building in Buckhead.
SouthState Bank moving Atlanta offices to Buckhead tower
SouthState Bank moving Atlanta offices to Buckhead tower
The bank becomes the largest tenant at the Prominence building in Buckhead.
The bank becomes the largest tenant at the Prominence building in Buckhead. Read MoreBizjournals.com Feed (2022-04-02 21:43:57)
The bank becomes the largest tenant at the Prominence building in Buckhead.
First look: Modern-style residential project bound for Adair Park
First look: Modern-style residential project bound for Adair Park
First look: Modern-style residential project bound for Adair Park
Josh Green
Wed, 12/11/2024 – 15:12
A modern-style townhome community is edging toward groundbreaking in a pocket of Southwest Atlanta that’s seen a residential growth spurt in recent years.
Flicker Development owner Dan Flicker tells Urbanize Atlanta the 14-unit project is set to rise on two connected properties where Metropolitan Parkway meets Gillette Avenue, replacing a vacant “huge eyesore” that’s dogged Adair Park neighbors for years.
The historic Gillette Mansion overlooks the sloped site from the south.
As drawn up by Taylor Design Studio, the townhomes would rise at 801 and 805 Metropolitan Parkway, about two miles south of Mercedes-Benz Stadium. Flicker says the development process will likely start early next year on two rows of seven townhomes, with a central drive and wide sidewalk along Metropolitan Parkway.
Plans call for “ultra-efficient” floorplans across three stories with one-car garages and private rooftop decks, many of them with downtown skyline views, per Flicker. The room count would be three bedrooms and three bathrooms across roughly 1,270 square feet, a number that includes the garages.
It’s too early to predict pricing, but Flicker says all of the townhomes will be for sale and not rentals.
“Pricing these out for sale one to two years from now, which is our likely timeline, seems dubious, but I can say these will all be market-rate,” Flicker said.
The site is across the street from the 100-townhome rental community by Empire Communities called Empire Metro (since renamed Kennett 776) in the Pittsburgh neighborhood. A Fit Efx Training Center workout facility is located just north of the site, and the Adair Court senior housing complex opened several years ago just west.
Two blocks north, in the same neighborhood, is sprawling former warehouse complex Met Atlanta. That hub for makers and artists was bought for $70 million in September by a Charlotte-based subsidiary of healthcare company Atrium Health for rumored development of a new intown hospital.

Proposed facades along Metropolitan Parkway. Courtesy of Flicker Development; designs, Taylor Design Studio

The 801 and 805 Metropolitan Parkway properties in relation to downtown and Southwest Atlanta landmarks. Google Maps
Flicker says the site plan in Adair Park could grow to include more of the block, as the longtime owner of three “vacant-ish” parcels to the immediate north is now entertaining offers. Construction timelines are contingent, to a degree, on financing and whether those properties can be added to the scope, according to Flicker.
Flicker’s company is also behind plans for a unique multifamily building about a mile farther south on Metropolitan Parkway, within walking distance of the Beltline’s Southside Trail corridor. That project has been met with neighbor concerns over parking and remains in design phases for now.
Head up to the gallery for a detailed look at Flicker Development’s current plans in Adair Park.
…
Follow us on social media:
Twitter / Facebook/and now: Instagram
• Adair Park news, discussion (Urbanize Atlanta)
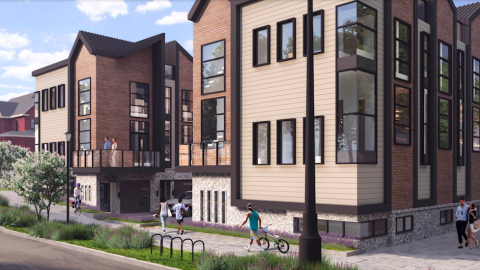
First look: Modern-style residential project bound for Adair Park
Josh Green
Wed, 12/11/2024 – 15:12
A modern-style townhome community is edging toward groundbreaking in a pocket of Southwest Atlanta that’s seen a residential growth spurt in recent years.
Flicker Development owner Dan Flicker tells Urbanize Atlanta the 14-unit project is set to rise on two connected properties where Metropolitan Parkway meets Gillette Avenue, replacing a vacant “huge eyesore” that’s dogged Adair Park neighbors for years.
The historic Gillette Mansion overlooks the sloped site from the south.
As drawn up by Taylor Design Studio, the townhomes would rise at 801 and 805 Metropolitan Parkway, about two miles south of Mercedes-Benz Stadium. Flicker says the development process will likely start early next year on two rows of seven townhomes, with a central drive and wide sidewalk along Metropolitan Parkway.
Courtesy of Flicker Development; designs, Taylor Design Studio
The Metropolitan Parkway corner property in question, at left, last month. Google Maps
Plans call for “ultra-efficient” floorplans across three stories with one-car garages and private rooftop decks, many of them with downtown skyline views, per Flicker. The room count would be three bedrooms and three bathrooms across roughly 1,270 square feet, a number that includes the garages.
It’s too early to predict pricing, but Flicker says all of the townhomes will be for sale and not rentals.
“Pricing these out for sale one to two years from now, which is our likely timeline, seems dubious, but I can say these will all be market-rate,” Flicker said.
The site is across the street from the 100-townhome rental community by Empire Communities called Empire Metro (since renamed Kennett 776) in the Pittsburgh neighborhood. A Fit Efx Training Center workout facility is located just north of the site, and the Adair Court senior housing complex opened several years ago just west.
Two blocks north, in the same neighborhood, is sprawling former warehouse complex Met Atlanta. That hub for makers and artists was bought for $70 million in September by a Charlotte-based subsidiary of healthcare company Atrium Health for rumored development of a new intown hospital.
Proposed facades along Metropolitan Parkway. Courtesy of Flicker Development; designs, Taylor Design Studio
The 801 and 805 Metropolitan Parkway properties in relation to downtown and Southwest Atlanta landmarks. Google Maps
Flicker says the site plan in Adair Park could grow to include more of the block, as the longtime owner of three “vacant-ish” parcels to the immediate north is now entertaining offers. Construction timelines are contingent, to a degree, on financing and whether those properties can be added to the scope, according to Flicker.
Flicker’s company is also behind plans for a unique multifamily building about a mile farther south on Metropolitan Parkway, within walking distance of the Beltline’s Southside Trail corridor. That project has been met with neighbor concerns over parking and remains in design phases for now.
Head up to the gallery for a detailed look at Flicker Development’s current plans in Adair Park.
Courtesy of Flicker Development; designs, Taylor Design Studio
…
Follow us on social media:
Twitter / Facebook/and now: Instagram
• Adair Park news, discussion (Urbanize Atlanta)
Tags
801 Metropolitan Parkway
805 Metropolitan Parkway
Flicker Development
Taylor Design Studio
Empire Metro
Kennett 776
Atlanta Townhomes
Gillette Mansion
Fit Efx Training Center
The Met
Adair Park Townhomes
Southwest Atlanta
Townhome Development
modern design
Metropolitan Parkway
Met Atlanta
Images
The 801 and 805 Metropolitan Parkway properties in relation to downtown and Southwest Atlanta landmarks. Google Maps
The Metropolitan Parkway corner property in question, at left, last month. Google Maps
Courtesy of Flicker Development; designs, Taylor Design Studio
Proposed layout for the 14-home community, which developers say could expand. Courtesy of Flicker Development; designs, Taylor Design Studio
Proposed facades along Metropolitan Parkway. Courtesy of Flicker Development; designs, Taylor Design Studio
Courtesy of Flicker Development; designs, Taylor Design Studio
Courtesy of Flicker Development; designs, Taylor Design Studio
Courtesy of Flicker Development; designs, Taylor Design Studio
Courtesy of Flicker Development; designs, Taylor Design Studio
Courtesy of Flicker Development; designs, Taylor Design Studio
Courtesy of Flicker Development; designs, Taylor Design Studio
Courtesy of Flicker Development; designs, Taylor Design Studio
Courtesy of Flicker Development; designs, Taylor Design Studio
Subtitle
Metropolitan Parkway development to replace “huge eyesore,” claim corner near Met Atlanta
Neighborhood
Adair Park
Background Image
Image
Before/After Images
Sponsored Post
Off Read More
First look: Modern-style residential project bound for Adair Park
Josh Green
Wed, 12/11/2024 – 15:12
A modern-style townhome community is edging toward groundbreaking in a pocket of Southwest Atlanta that’s seen a residential growth spurt in recent years.
Flicker Development owner Dan Flicker tells Urbanize Atlanta the 14-unit project is set to rise on two connected properties where Metropolitan Parkway meets Gillette Avenue, replacing a vacant “huge eyesore” that’s dogged Adair Park neighbors for years.
The historic Gillette Mansion overlooks the sloped site from the south.
As drawn up by Taylor Design Studio, the townhomes would rise at 801 and 805 Metropolitan Parkway, about two miles south of Mercedes-Benz Stadium. Flicker says the development process will likely start early next year on two rows of seven townhomes, with a central drive and wide sidewalk along Metropolitan Parkway.
Courtesy of Flicker Development; designs, Taylor Design Studio
The Metropolitan Parkway corner property in question, at left, last month. Google Maps
Plans call for “ultra-efficient” floorplans across three stories with one-car garages and private rooftop decks, many of them with downtown skyline views, per Flicker. The room count would be three bedrooms and three bathrooms across roughly 1,270 square feet, a number that includes the garages.
It’s too early to predict pricing, but Flicker says all of the townhomes will be for sale and not rentals.
“Pricing these out for sale one to two years from now, which is our likely timeline, seems dubious, but I can say these will all be market-rate,” Flicker said.
The site is across the street from the 100-townhome rental community by Empire Communities called Empire Metro (since renamed Kennett 776) in the Pittsburgh neighborhood. A Fit Efx Training Center workout facility is located just north of the site, and the Adair Court senior housing complex opened several years ago just west.
Two blocks north, in the same neighborhood, is sprawling former warehouse complex Met Atlanta. That hub for makers and artists was bought for $70 million in September by a Charlotte-based subsidiary of healthcare company Atrium Health for rumored development of a new intown hospital.
Proposed facades along Metropolitan Parkway. Courtesy of Flicker Development; designs, Taylor Design Studio
The 801 and 805 Metropolitan Parkway properties in relation to downtown and Southwest Atlanta landmarks. Google Maps
Flicker says the site plan in Adair Park could grow to include more of the block, as the longtime owner of three “vacant-ish” parcels to the immediate north is now entertaining offers. Construction timelines are contingent, to a degree, on financing and whether those properties can be added to the scope, according to Flicker.
Flicker’s company is also behind plans for a unique multifamily building about a mile farther south on Metropolitan Parkway, within walking distance of the Beltline’s Southside Trail corridor. That project has been met with neighbor concerns over parking and remains in design phases for now.
Head up to the gallery for a detailed look at Flicker Development’s current plans in Adair Park.
Courtesy of Flicker Development; designs, Taylor Design Studio
…
Follow us on social media:
Twitter / Facebook/and now: Instagram
• Adair Park news, discussion (Urbanize Atlanta)
Tags
801 Metropolitan Parkway
805 Metropolitan Parkway
Flicker Development
Taylor Design Studio
Empire Metro
Kennett 776
Atlanta Townhomes
Gillette Mansion
Fit Efx Training Center
The Met
Adair Park Townhomes
Southwest Atlanta
Townhome Development
modern design
Metropolitan Parkway
Met Atlanta
Images
The 801 and 805 Metropolitan Parkway properties in relation to downtown and Southwest Atlanta landmarks. Google Maps
The Metropolitan Parkway corner property in question, at left, last month. Google Maps
Courtesy of Flicker Development; designs, Taylor Design Studio
Proposed layout for the 14-home community, which developers say could expand. Courtesy of Flicker Development; designs, Taylor Design Studio
Proposed facades along Metropolitan Parkway. Courtesy of Flicker Development; designs, Taylor Design Studio
Courtesy of Flicker Development; designs, Taylor Design Studio
Courtesy of Flicker Development; designs, Taylor Design Studio
Courtesy of Flicker Development; designs, Taylor Design Studio
Courtesy of Flicker Development; designs, Taylor Design Studio
Courtesy of Flicker Development; designs, Taylor Design Studio
Courtesy of Flicker Development; designs, Taylor Design Studio
Courtesy of Flicker Development; designs, Taylor Design Studio
Courtesy of Flicker Development; designs, Taylor Design Studio
Subtitle
Metropolitan Parkway development to replace “huge eyesore,” claim corner near Met Atlanta
Neighborhood
Adair Park
Background Image
Image
Before/After Images
Sponsored Post
Off
