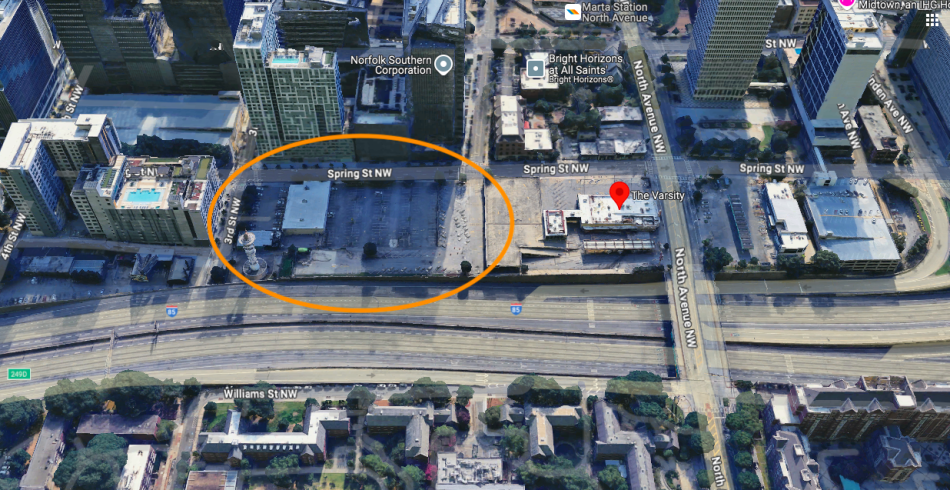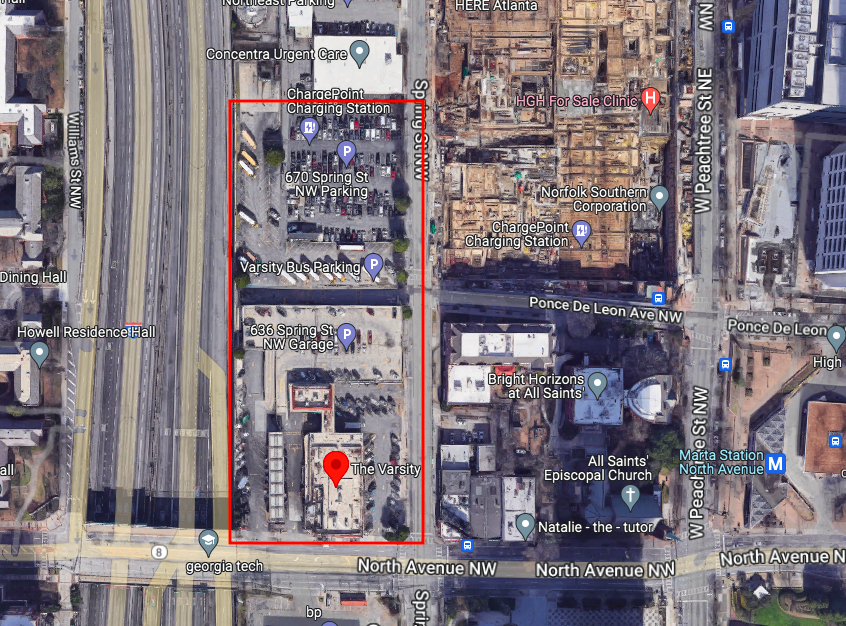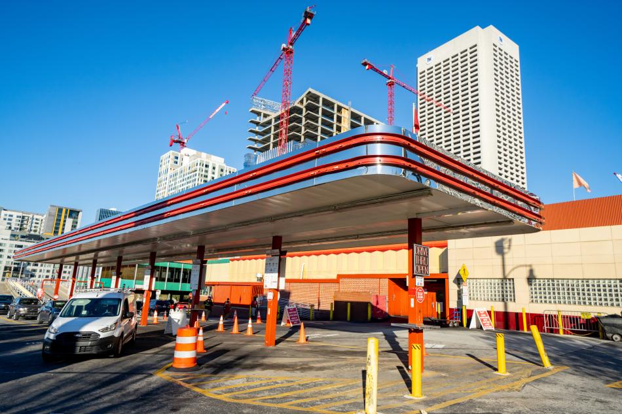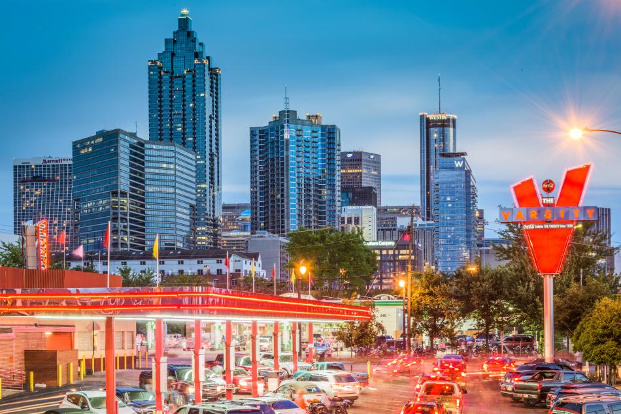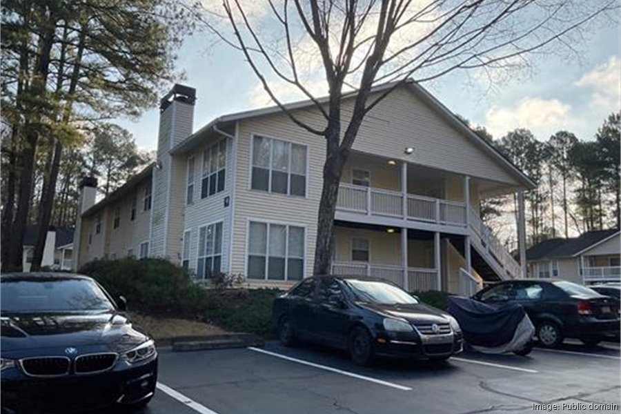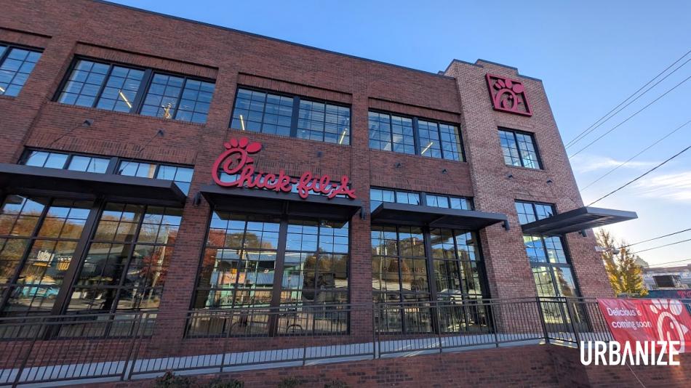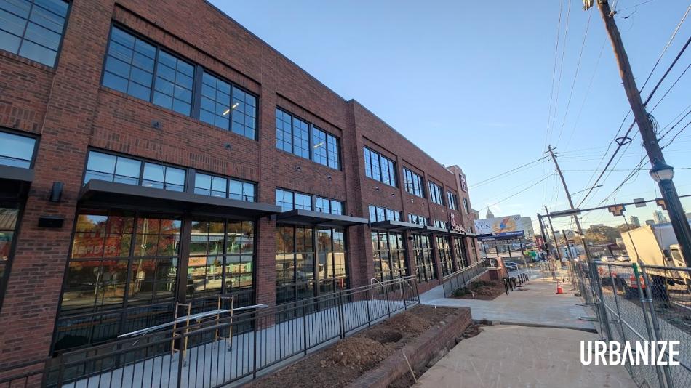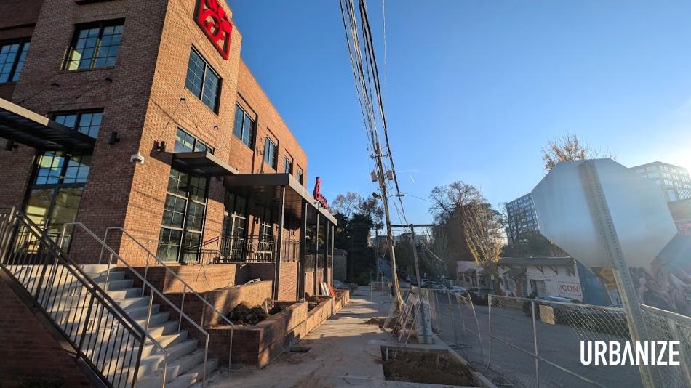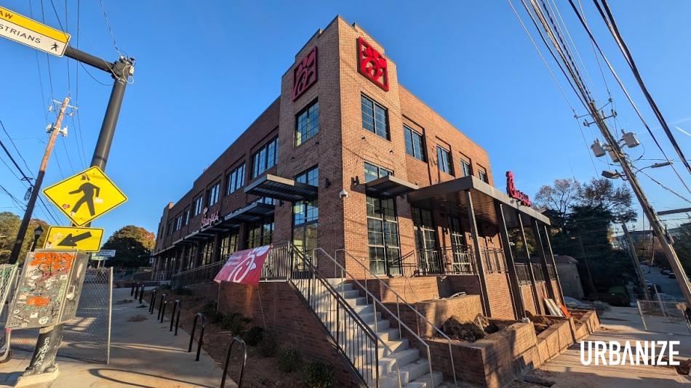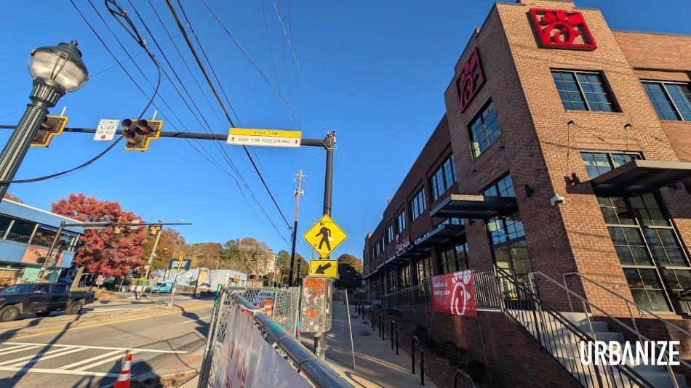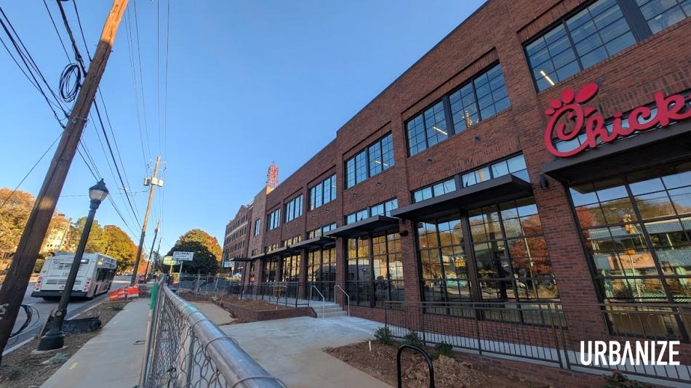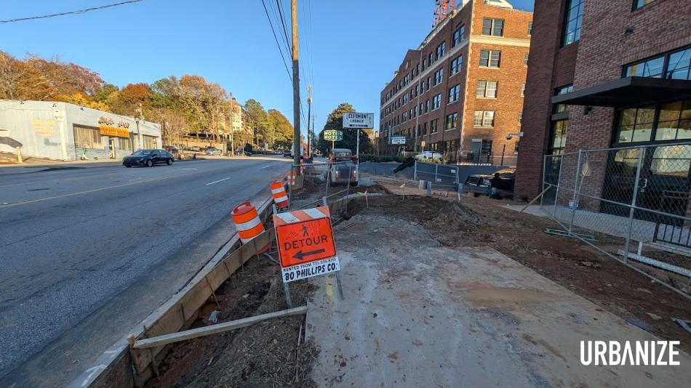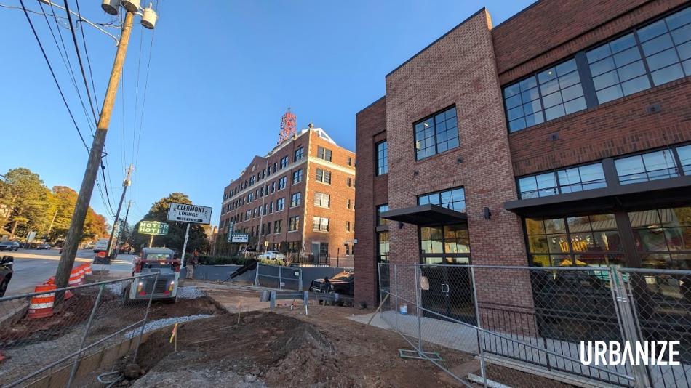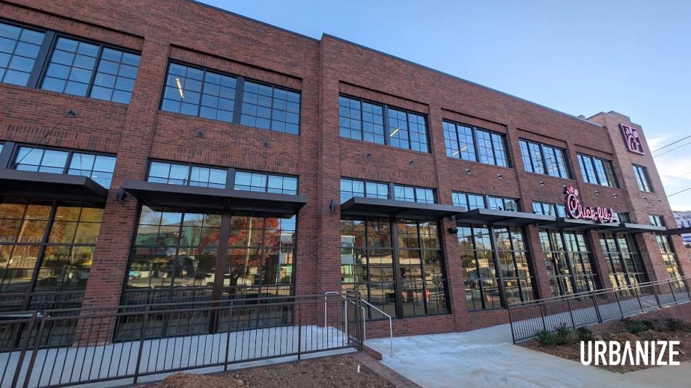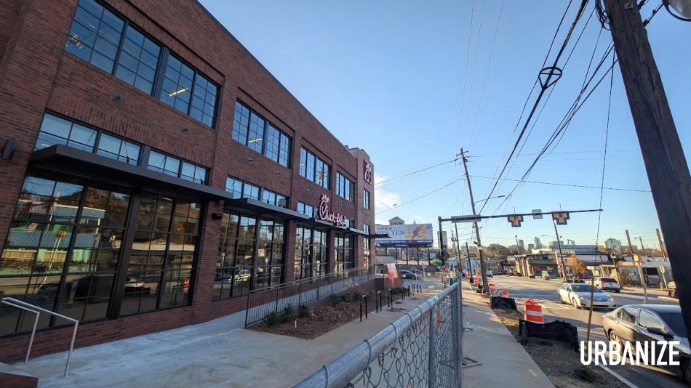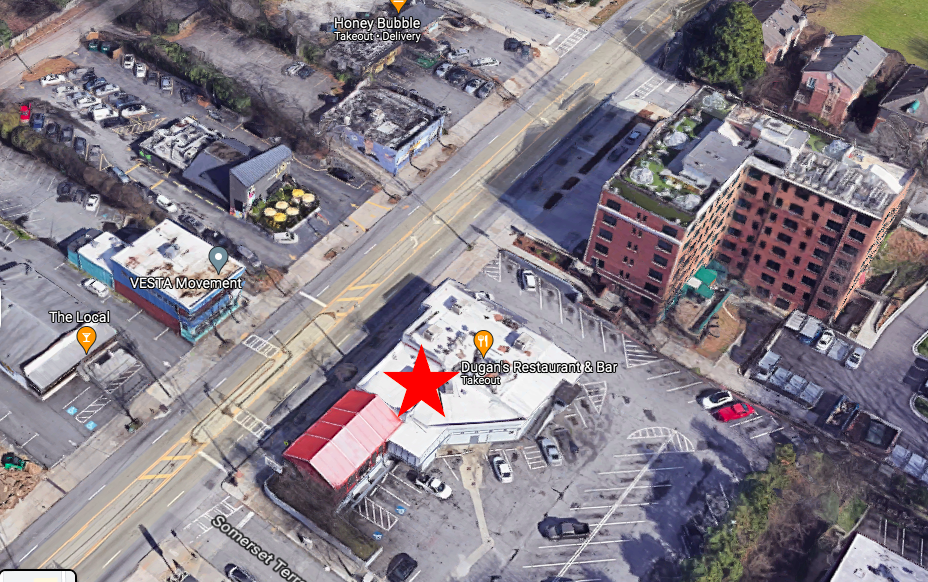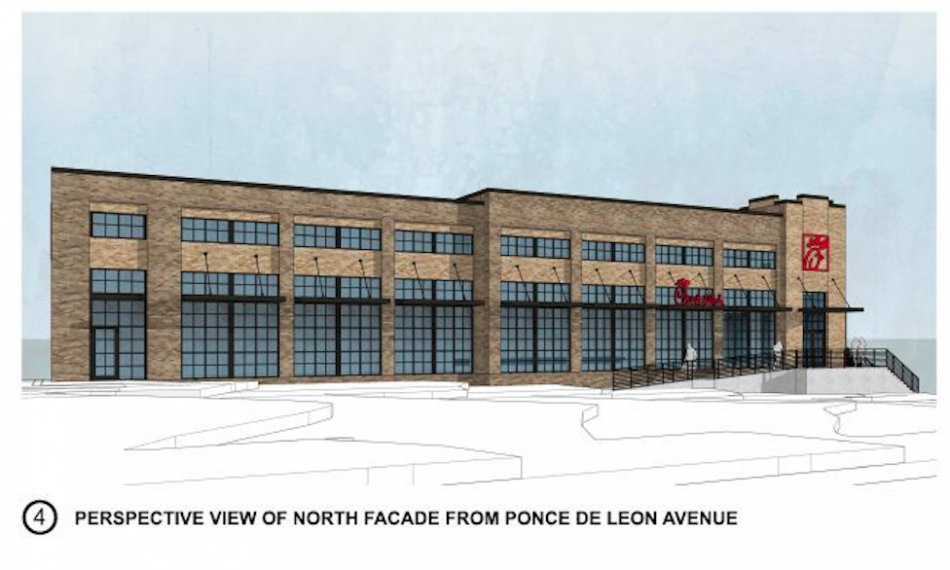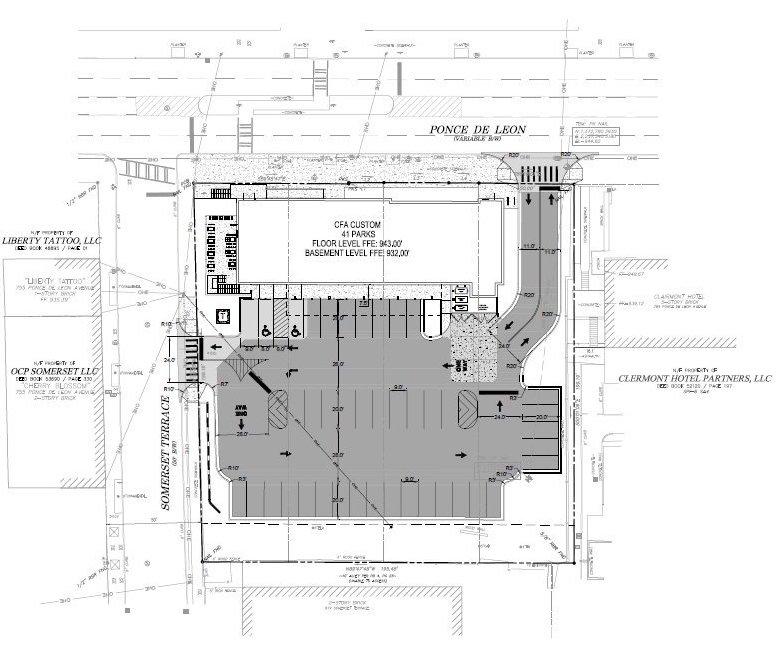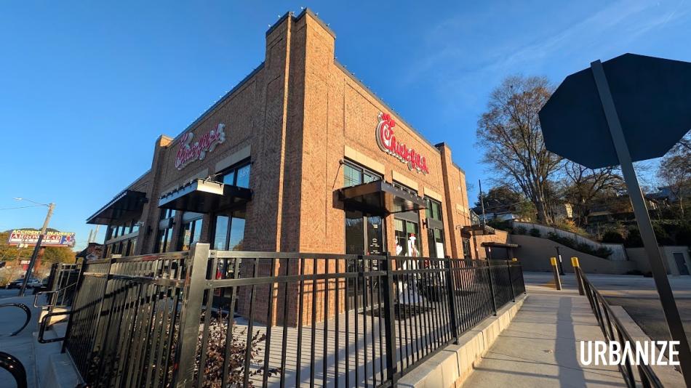U-shaped Varsity tower proposal beefs up, gets taller
U-shaped Varsity tower proposal beefs up, gets taller
U-shaped Varsity tower proposal beefs up, gets taller
Josh Green
Fri, 12/06/2024 – 16:31
Plans for transforming parking lots into high-rise development near The Varsity’s iconic original location are getting more ambitious.
Athens-based Landmark Properties has revised the scope of its student-housing tower planned for 680 Spring St. in Midtown, or what’s been described as “the last great parcel” available in the subdistrict.
Landmark now plans to erect a U-shaped tower standing 40 stories, up from 34 stories initially pitched, according to the agenda for Midtown Development Review Committee’s monthly meeting Tuesday. That height could mark one of Midtown’s tallest buildings erected during the current development cycle.
Other changes to Landmark’s proposal include a beefed-up number of units from 560 to 626—or a whopping 2,235 total bedrooms for students. Originally, 1,992 bedrooms were planned.
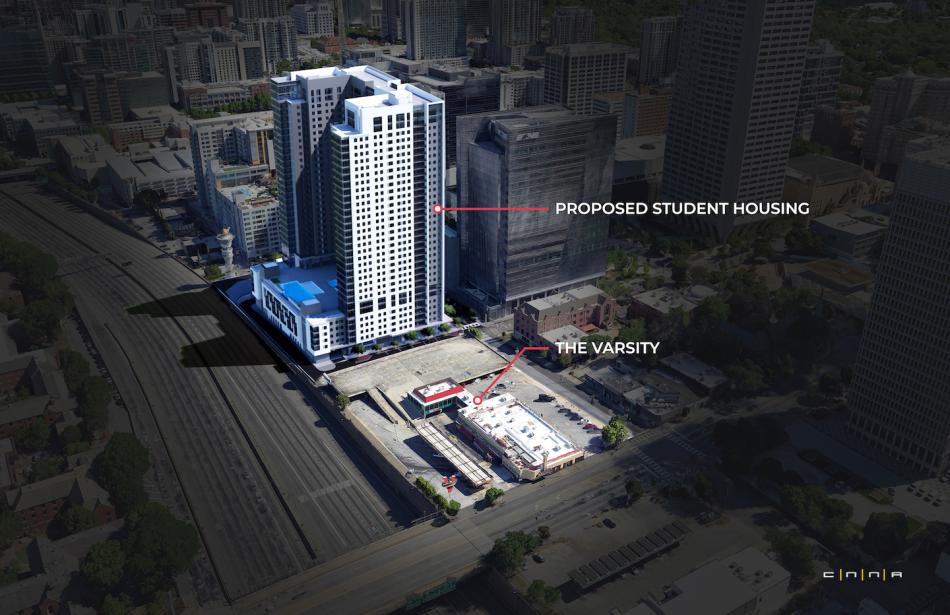
Original rendering showing perspective from the south for the 1,992-bed proposal. The scope has since been revised. Courtesy of Landmark Properties; designs, CNNA Architects
Revised plans for 431 parking spaces (in an eight-story podium, wrapped on three sides with student apartments) are actually less than the 554 parking slots initially planned.
The amount of proposed retail in the building has also bumped up from 8,100 to about 8,600 square feet, according the Midtown DRC agenda.
We’ve reached out to Landmark representatives for revised renderings and more information on the proposed changes, and we’ll update this story should additional materials come.
The tower would claim about 2 acres of surface parking immediately north of The Varsity, near the point where North Avenue meets the downtown Connector, that the restaurant group has been looking to sell for several years.
The building’s southern drive would be an extension of Ponce de Leon Avenue, and pedestrian and bicyclist access would be provided from three sides, with a large bike room situated to the south, near the restaurant, per Midtown DRC.
The parcel—bounded by the Connector to the west, and Spring Street to the east—is currently a collection of lots The Varsity leases to parking providers. Next door, the iconic eatery has been dishing chili dogs and frosted oranges with a side of “What’ll ya have?” for nearly a century.
For Landmark, the project would mark its fourth student-housing project in downtown and Midtown.
Others include The Standard, a student-housing tower also standing just north of The Varsity’s parking lots. More recently, the company completed the Legacy at Centennial tower downtown.
Landmark’s proposal, as drawn up by CNNA Architects, remains in design phases, but plans call for perks that have become par for the course with developments aimed at capturing the student market. Those will include a sports simulator, a sauna, sky lounges, a resort-grade pool with Jumbotrons, a large gym, and “extensive” study space, development officials have said.
…
Follow us on social media:
Twitter / Facebook/and now: Instagram
• Midtown news, discussion (Urbanize Atlanta)
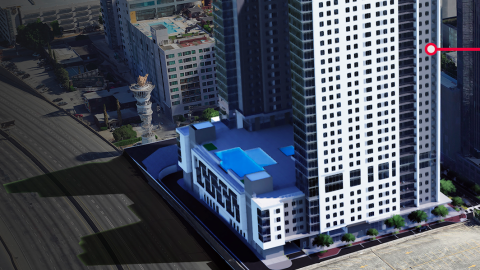
U-shaped Varsity tower proposal beefs up, gets taller
Josh Green
Fri, 12/06/2024 – 16:31
Plans for transforming parking lots into high-rise development near The Varsity’s iconic original location are getting more ambitious.
Athens-based Landmark Properties has revised the scope of its student-housing tower planned for 680 Spring St. in Midtown, or what’s been described as “the last great parcel” available in the subdistrict.
Landmark now plans to erect a U-shaped tower standing 40 stories, up from 34 stories initially pitched, according to the agenda for Midtown Development Review Committee’s monthly meeting Tuesday. That height could mark one of Midtown’s tallest buildings erected during the current development cycle.
Other changes to Landmark’s proposal include a beefed-up number of units from 560 to 626—or a whopping 2,235 total bedrooms for students. Originally, 1,992 bedrooms were planned.
The roughly 2-acre site in question immediately north of the original Varsity location. Google Maps
Original rendering showing perspective from the south for the 1,992-bed proposal. The scope has since been revised. Courtesy of Landmark Properties; designs, CNNA Architects
Revised plans for 431 parking spaces (in an eight-story podium, wrapped on three sides with student apartments) are actually less than the 554 parking slots initially planned.
The amount of proposed retail in the building has also bumped up from 8,100 to about 8,600 square feet, according the Midtown DRC agenda.
We’ve reached out to Landmark representatives for revised renderings and more information on the proposed changes, and we’ll update this story should additional materials come.
The tower would claim about 2 acres of surface parking immediately north of The Varsity, near the point where North Avenue meets the downtown Connector, that the restaurant group has been looking to sell for several years.
Approximation of the restaurant and parking lot properties in question. Google Maps
The building’s southern drive would be an extension of Ponce de Leon Avenue, and pedestrian and bicyclist access would be provided from three sides, with a large bike room situated to the south, near the restaurant, per Midtown DRC.
The parcel—bounded by the Connector to the west, and Spring Street to the east—is currently a collection of lots The Varsity leases to parking providers. Next door, the iconic eatery has been dishing chili dogs and frosted oranges with a side of “What’ll ya have?” for nearly a century.
For Landmark, the project would mark its fourth student-housing project in downtown and Midtown.
Others include The Standard, a student-housing tower also standing just north of The Varsity’s parking lots. More recently, the company completed the Legacy at Centennial tower downtown.
Landmark’s proposal, as drawn up by CNNA Architects, remains in design phases, but plans call for perks that have become par for the course with developments aimed at capturing the student market. Those will include a sports simulator, a sauna, sky lounges, a resort-grade pool with Jumbotrons, a large gym, and “extensive” study space, development officials have said.
The Varsity property in the shadow of high-rise construction in December 2020.Shutterstock
…
Follow us on social media:
Twitter / Facebook/and now: Instagram
• Midtown news, discussion (Urbanize Atlanta)
Tags
61 North Avenue NW
The Varsity
Midtown
Development
Big Deals
Spring Street
Atlanta Parking Lots
Atlanta Development
Atlanta Restaurants
Varsity
Georgia Tech
Midtown Alliance
AJC
Any Big Ideas
Landmark Properties
CNNA Architects
Varsity Realty Corp.
VRC
Midtown Development
Midtown Construction
Midtown Growth
Midtown DRC
Midtown Development Review Committee
Images
The roughly 2-acre site in question immediately north of the original Varsity location. Google Maps
Approximation of the restaurant and parking lot properties in question. Google Maps
Original rendering showing perspective from the south for the 1,992-bed proposal. The scope has since been revised. Courtesy of Landmark Properties; designs, CNNA Architects
The Varsity’s iconic signage and main building in 2017. Shutterstock
The Varsity property in the shadow of high-rise construction in December 2020.Shutterstock
Subtitle
Agenda: Landmark Properties building over Connector, iconic restaurant now aims for 40 stories
Neighborhood
Midtown
Background Image
Image
Associated Project
61 North Ave NW
Before/After Images
Sponsored Post
Off Read More
U-shaped Varsity tower proposal beefs up, gets taller
Josh Green
Fri, 12/06/2024 – 16:31
Plans for transforming parking lots into high-rise development near The Varsity’s iconic original location are getting more ambitious.
Athens-based Landmark Properties has revised the scope of its student-housing tower planned for 680 Spring St. in Midtown, or what’s been described as “the last great parcel” available in the subdistrict.
Landmark now plans to erect a U-shaped tower standing 40 stories, up from 34 stories initially pitched, according to the agenda for Midtown Development Review Committee’s monthly meeting Tuesday. That height could mark one of Midtown’s tallest buildings erected during the current development cycle.
Other changes to Landmark’s proposal include a beefed-up number of units from 560 to 626—or a whopping 2,235 total bedrooms for students. Originally, 1,992 bedrooms were planned.
The roughly 2-acre site in question immediately north of the original Varsity location. Google Maps
Original rendering showing perspective from the south for the 1,992-bed proposal. The scope has since been revised. Courtesy of Landmark Properties; designs, CNNA Architects
Revised plans for 431 parking spaces (in an eight-story podium, wrapped on three sides with student apartments) are actually less than the 554 parking slots initially planned.
The amount of proposed retail in the building has also bumped up from 8,100 to about 8,600 square feet, according the Midtown DRC agenda.
We’ve reached out to Landmark representatives for revised renderings and more information on the proposed changes, and we’ll update this story should additional materials come.
The tower would claim about 2 acres of surface parking immediately north of The Varsity, near the point where North Avenue meets the downtown Connector, that the restaurant group has been looking to sell for several years.
Approximation of the restaurant and parking lot properties in question. Google Maps
The building’s southern drive would be an extension of Ponce de Leon Avenue, and pedestrian and bicyclist access would be provided from three sides, with a large bike room situated to the south, near the restaurant, per Midtown DRC.
The parcel—bounded by the Connector to the west, and Spring Street to the east—is currently a collection of lots The Varsity leases to parking providers. Next door, the iconic eatery has been dishing chili dogs and frosted oranges with a side of “What’ll ya have?” for nearly a century.
For Landmark, the project would mark its fourth student-housing project in downtown and Midtown.
Others include The Standard, a student-housing tower also standing just north of The Varsity’s parking lots. More recently, the company completed the Legacy at Centennial tower downtown.
Landmark’s proposal, as drawn up by CNNA Architects, remains in design phases, but plans call for perks that have become par for the course with developments aimed at capturing the student market. Those will include a sports simulator, a sauna, sky lounges, a resort-grade pool with Jumbotrons, a large gym, and “extensive” study space, development officials have said.
The Varsity property in the shadow of high-rise construction in December 2020.Shutterstock
…
Follow us on social media:
Twitter / Facebook/and now: Instagram
• Midtown news, discussion (Urbanize Atlanta)
Tags
61 North Avenue NW
The Varsity
Midtown
Development
Big Deals
Spring Street
Atlanta Parking Lots
Atlanta Development
Atlanta Restaurants
Varsity
Georgia Tech
Midtown Alliance
AJC
Any Big Ideas
Landmark Properties
CNNA Architects
Varsity Realty Corp.
VRC
Midtown Development
Midtown Construction
Midtown Growth
Midtown DRC
Midtown Development Review Committee
Images
The roughly 2-acre site in question immediately north of the original Varsity location. Google Maps
Approximation of the restaurant and parking lot properties in question. Google Maps
Original rendering showing perspective from the south for the 1,992-bed proposal. The scope has since been revised. Courtesy of Landmark Properties; designs, CNNA Architects
The Varsity’s iconic signage and main building in 2017. Shutterstock
The Varsity property in the shadow of high-rise construction in December 2020.Shutterstock
Subtitle
Agenda: Landmark Properties building over Connector, iconic restaurant now aims for 40 stories
Neighborhood
Midtown
Background Image
Image
Associated Project
61 North Ave NW
Before/After Images
Sponsored Post
Off
How Atlanta film festivals save theaters, boost state’s entertainment industry
How Atlanta film festivals save theaters, boost state’s entertainment industry
Atlanta film festivals have championed Georgia’s film industry by preventing theater closures and attracting artistic talent amid the pandemic, rise of streaming services and commercial development.
Atlanta film festivals have championed Georgia’s film industry by preventing theater closures and attracting artistic talent amid the pandemic, rise of streaming services and commercial development. Read MoreBizjournals.com Feed (2019-09-06 17:16:48)
Atlanta film festivals have championed Georgia’s film industry by preventing theater closures and attracting artistic talent amid the pandemic, rise of streaming services and commercial development.
How Atlanta film festivals save theaters, boost state’s entertainment industry
How Atlanta film festivals save theaters, boost state’s entertainment industry
Atlanta film festivals have championed Georgia’s film industry by preventing theater closures and attracting artistic talent amid the pandemic, rise of streaming services and commercial development.
Atlanta film festivals have championed Georgia’s film industry by preventing theater closures and attracting artistic talent amid the pandemic, rise of streaming services and commercial development. Read MoreBizjournals.com Feed (2022-04-02 21:43:57)
Atlanta film festivals have championed Georgia’s film industry by preventing theater closures and attracting artistic talent amid the pandemic, rise of streaming services and commercial development.
Cortland acquires Marietta apartment community for $95.75 million
Cortland acquires Marietta apartment community for $95.75 million
Cortland paid less than the national price-per-unit average for the Cobb County apartment complex.
Cortland paid less than the national price-per-unit average for the Cobb County apartment complex. Read MoreBizjournals.com Feed (2019-09-06 17:16:48)
Cortland paid less than the national price-per-unit average for the Cobb County apartment complex.
Cortland acquires Marietta apartment community for $95.75 million
Cortland acquires Marietta apartment community for $95.75 million
Cortland paid less than the national price-per-unit average for the Cobb County apartment complex.
Cortland paid less than the national price-per-unit average for the Cobb County apartment complex. Read MoreBizjournals.com Feed (2022-04-02 21:43:57)
Cortland paid less than the national price-per-unit average for the Cobb County apartment complex.
Photos: Could this new Atlanta Chick-fil-A qualify as, um, beautiful?
Photos: Could this new Atlanta Chick-fil-A qualify as, um, beautiful?
Photos: Could this new Atlanta Chick-fil-A qualify as, um, beautiful?
Josh Green
Fri, 12/06/2024 – 13:37
Could it be the most smartly urban, eye-pleasing, standalone Chick-fil-A in metro Atlanta?
That’s a question any reasonable ATL urbanist could ask themselves while feasting eyes upon Chick-fil-A’s next incarnation of a franchise on Ponce de Leon Avenue. (Ideally, yes, in urbanist logic, the restaurant would have trendy lofts or offices mixed in, too.)
In any case, the 777 Ponce de Leon Ave. project is living up to promises of being entirely brick-clad with precisely no drive-thru lanes as construction enters the homestretch in Poncey-Highland, along one of Atlanta’s liveliest commercial corridors.
Chick-fil-A reps tell Urbanize Atlanta they haven’t confirmed an opening date yet for what’s officially called “Chick-fil-A Ponce de Leon,” but they “look forward to sharing more about the restaurant opening soon.”
The Poncey-Highland restaurant marks the company’s second new franchise addition to Ponce, following a controversial drive-thru location that opened just four blocks away in summer 2023.
Chick-fil-A officials have previously told Urbanize the new restaurant will be locally owned and operated, designed to “fit seamlessly into the walkability of the neighborhood, allowing guests to walk directly to the location and dine-in or carry out their meal with ease.”
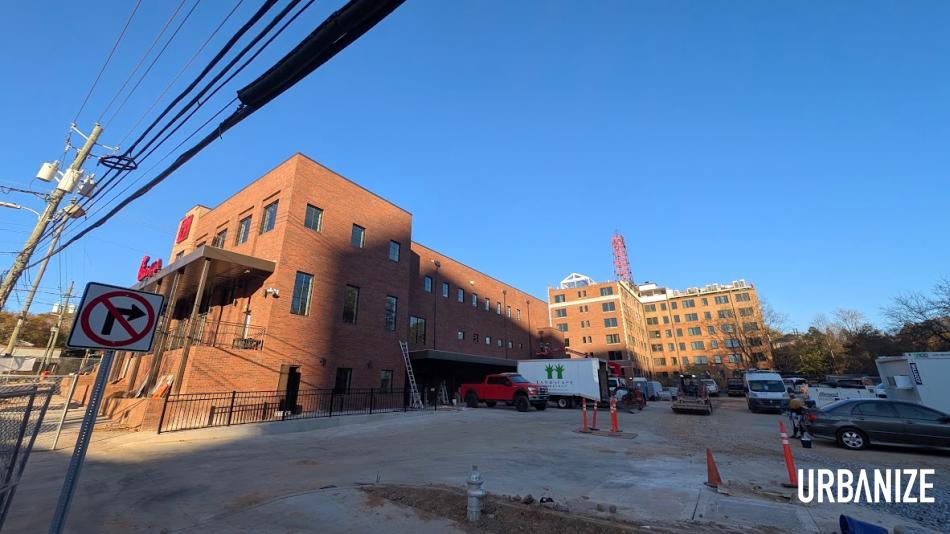
A look at the brick-clad backside of the 777 Ponce de Leon Ave. building and its parking lot, with Hotel Clermont standing next door. Josh Green/Urbanize Atlanta
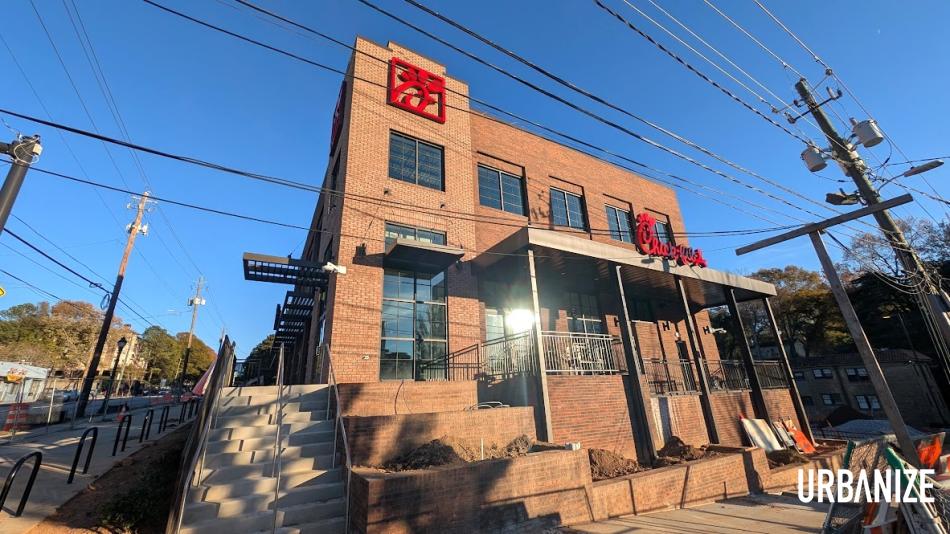
How the new Chick-fil-A has incorporated bike parking (at left) along its Ponce facade. Josh Green/Urbanize Atlanta
Like a standalone Chick-fil-A in the pipeline on Peachtree Road in Buckhead, the Poncey-Highland location does not feature a drive-thru in any capacity. Plans indicate it will include 41 parking spaces behind the Ponce-fronting building, however.
The longtime home of Dugan’s restaurant and lounge—it closed in 2022 and relocated to Northlake—was razed last year next to the Hotel Clermont and its famed basement lounge. (Chick-fil-A had had the Dugan’s location in its crosshairs since at least 2016.)
Building on the ashes of Dugan’s, however, didn’t come without speed bumps.
Poncey-Highland leaders several years ago created the Poncey-Highland Historic District as means of safeguarding about 260 irreplaceable buildings and establishing guidelines for new development that inevitably would come to the upscale neighborhood.
Chick-fil-A’s initial plans for the Dugan’s site ran afoul of the new rules in several ways, sending the company back to the drawing board to tweak designs.
By the summer of 2023, Dugan’s old digs were cleared away, setting the stage for new construction. Chick-fil-A’s plans as of August last year called for opening the restaurant sometime this fall, but as a site visit this week proved, a 2025 debut appears more likely now. A banner in front promises, “Delicious is coming soon.”
In the gallery above, find a closer look at how the chicken empire’s latest Ponce plans are coming together—no drive-thru included.
…
Follow us on social media:
Twitter / Facebook/and now: Instagram
• Poncey-Highland news, discussion (Urbanize Atlanta)
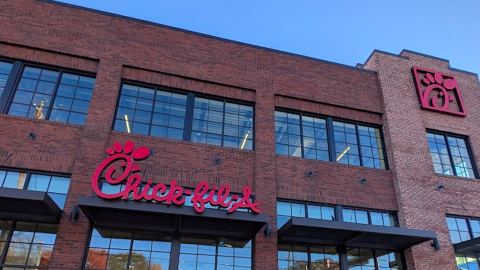
Photos: Could this new Atlanta Chick-fil-A qualify as, um, beautiful?
Josh Green
Fri, 12/06/2024 – 13:37
Could it be the most smartly urban, eye-pleasing, standalone Chick-fil-A in metro Atlanta?
That’s a question any reasonable ATL urbanist could ask themselves while feasting eyes upon Chick-fil-A’s next incarnation of a franchise on Ponce de Leon Avenue. (Ideally, yes, in urbanist logic, the restaurant would have trendy lofts or offices mixed in, too.)
In any case, the 777 Ponce de Leon Ave. project is living up to promises of being entirely brick-clad with precisely no drive-thru lanes as construction enters the homestretch in Poncey-Highland, along one of Atlanta’s liveliest commercial corridors.
Chick-fil-A reps tell Urbanize Atlanta they haven’t confirmed an opening date yet for what’s officially called “Chick-fil-A Ponce de Leon,” but they “look forward to sharing more about the restaurant opening soon.”
The Poncey-Highland restaurant marks the company’s second new franchise addition to Ponce, following a controversial drive-thru location that opened just four blocks away in summer 2023.
Chick-fil-A officials have previously told Urbanize the new restaurant will be locally owned and operated, designed to “fit seamlessly into the walkability of the neighborhood, allowing guests to walk directly to the location and dine-in or carry out their meal with ease.”
A look at the brick-clad backside of the 777 Ponce de Leon Ave. building and its parking lot, with Hotel Clermont standing next door. Josh Green/Urbanize Atlanta
How the new Chick-fil-A has incorporated bike parking (at left) along its Ponce facade. Josh Green/Urbanize Atlanta
Like a standalone Chick-fil-A in the pipeline on Peachtree Road in Buckhead, the Poncey-Highland location does not feature a drive-thru in any capacity. Plans indicate it will include 41 parking spaces behind the Ponce-fronting building, however.
The longtime home of Dugan’s restaurant and lounge—it closed in 2022 and relocated to Northlake—was razed last year next to the Hotel Clermont and its famed basement lounge. (Chick-fil-A had had the Dugan’s location in its crosshairs since at least 2016.)
Building on the ashes of Dugan’s, however, didn’t come without speed bumps.
Poncey-Highland leaders several years ago created the Poncey-Highland Historic District as means of safeguarding about 260 irreplaceable buildings and establishing guidelines for new development that inevitably would come to the upscale neighborhood.
Josh Green/Urbanize Atlanta
Josh Green/Urbanize Atlanta
Chick-fil-A’s initial plans for the Dugan’s site ran afoul of the new rules in several ways, sending the company back to the drawing board to tweak designs.
By the summer of 2023, Dugan’s old digs were cleared away, setting the stage for new construction. Chick-fil-A’s plans as of August last year called for opening the restaurant sometime this fall, but as a site visit this week proved, a 2025 debut appears more likely now. A banner in front promises, “Delicious is coming soon.”
In the gallery above, find a closer look at how the chicken empire’s latest Ponce plans are coming together—no drive-thru included.
…
Follow us on social media:
Twitter / Facebook/and now: Instagram
• Poncey-Highland news, discussion (Urbanize Atlanta)
Tags
777 Ponce de Leon Avenue NE
Bowman
Atlanta Development
Clermont Hotel
Chick-fil-A
Dugan’s
Infill Development
Liberty Tattoo
Ponce
Poncey-Highland Neighborhood Association
PHNA Historic District Subcommittee
Urban Design Commission
BZA
NPU-N
Atlanta Restaurants
Atlanta Architecture
Atlanta Restaurant
Images
A look at the brick-clad backside of the 777 Ponce de Leon Ave. building and its parking lot, with Hotel Clermont standing next door. Josh Green/Urbanize Atlanta
Entries and frontage along Somerset Terrace, off Ponce. Josh Green/Urbanize Atlanta
How the new Chick-fil-A has incorporated bike parking (at left) along its Ponce facade. Josh Green/Urbanize Atlanta
Josh Green/Urbanize Atlanta
Josh Green/Urbanize Atlanta
Josh Green/Urbanize Atlanta
Brick detailing, tall industrial-style windows, and a wide Ponce sidewalk. Josh Green/Urbanize Atlanta
A current sidewalk detour directly into Ponce lanes. (A flashing crosswalk is nearby.) Josh Green/Urbanize Atlanta
Proximity to the Clermont, located immediately to the east. Josh Green/Urbanize Atlanta
Josh Green/Urbanize Atlanta
Josh Green/Urbanize Atlanta
Josh Green/Urbanize Atlanta
The former Dugan’s franchise location in question, next to the Hotel Clermont and its famous strip club dive. Google Maps
The proposed Ponce de Leon Avenue facade. Chick-fil-A/Bowman
Chick-fil-A’s plans call for 41 parking spaces where Somerset Terrace meets Ponce de Leon Avenue. Chick-fil-A/Bowman
Meanwhile, four blocks west on Ponce, this other brick-clad Chick-fil-A opened last year, as shown this week. Josh Green/Urbanize Atlanta
Subtitle
All brick and no drive-thru—holy cluck!—at latest Ponce de Leon Avenue location
Neighborhood
Poncey-Highland
Background Image
Image
Associated Project
Chick-fil-A – 777 Ponce De Leon
Before/After Images
Sponsored Post
Off Read More
Photos: Could this new Atlanta Chick-fil-A qualify as, um, beautiful?
Josh Green
Fri, 12/06/2024 – 13:37
Could it be the most smartly urban, eye-pleasing, standalone Chick-fil-A in metro Atlanta?
That’s a question any reasonable ATL urbanist could ask themselves while feasting eyes upon Chick-fil-A’s next incarnation of a franchise on Ponce de Leon Avenue. (Ideally, yes, in urbanist logic, the restaurant would have trendy lofts or offices mixed in, too.)
In any case, the 777 Ponce de Leon Ave. project is living up to promises of being entirely brick-clad with precisely no drive-thru lanes as construction enters the homestretch in Poncey-Highland, along one of Atlanta’s liveliest commercial corridors.
Chick-fil-A reps tell Urbanize Atlanta they haven’t confirmed an opening date yet for what’s officially called “Chick-fil-A Ponce de Leon,” but they “look forward to sharing more about the restaurant opening soon.”
The Poncey-Highland restaurant marks the company’s second new franchise addition to Ponce, following a controversial drive-thru location that opened just four blocks away in summer 2023.
Chick-fil-A officials have previously told Urbanize the new restaurant will be locally owned and operated, designed to “fit seamlessly into the walkability of the neighborhood, allowing guests to walk directly to the location and dine-in or carry out their meal with ease.”
A look at the brick-clad backside of the 777 Ponce de Leon Ave. building and its parking lot, with Hotel Clermont standing next door. Josh Green/Urbanize Atlanta
How the new Chick-fil-A has incorporated bike parking (at left) along its Ponce facade. Josh Green/Urbanize Atlanta
Like a standalone Chick-fil-A in the pipeline on Peachtree Road in Buckhead, the Poncey-Highland location does not feature a drive-thru in any capacity. Plans indicate it will include 41 parking spaces behind the Ponce-fronting building, however.
The longtime home of Dugan’s restaurant and lounge—it closed in 2022 and relocated to Northlake—was razed last year next to the Hotel Clermont and its famed basement lounge. (Chick-fil-A had had the Dugan’s location in its crosshairs since at least 2016.)
Building on the ashes of Dugan’s, however, didn’t come without speed bumps.
Poncey-Highland leaders several years ago created the Poncey-Highland Historic District as means of safeguarding about 260 irreplaceable buildings and establishing guidelines for new development that inevitably would come to the upscale neighborhood.
Josh Green/Urbanize Atlanta
Josh Green/Urbanize Atlanta
Chick-fil-A’s initial plans for the Dugan’s site ran afoul of the new rules in several ways, sending the company back to the drawing board to tweak designs.
By the summer of 2023, Dugan’s old digs were cleared away, setting the stage for new construction. Chick-fil-A’s plans as of August last year called for opening the restaurant sometime this fall, but as a site visit this week proved, a 2025 debut appears more likely now. A banner in front promises, “Delicious is coming soon.”
In the gallery above, find a closer look at how the chicken empire’s latest Ponce plans are coming together—no drive-thru included.
…
Follow us on social media:
Twitter / Facebook/and now: Instagram
• Poncey-Highland news, discussion (Urbanize Atlanta)
Tags
777 Ponce de Leon Avenue NE
Bowman
Atlanta Development
Clermont Hotel
Chick-fil-A
Dugan’s
Infill Development
Liberty Tattoo
Ponce
Poncey-Highland Neighborhood Association
PHNA Historic District Subcommittee
Urban Design Commission
BZA
NPU-N
Atlanta Restaurants
Atlanta Architecture
Atlanta Restaurant
Images
A look at the brick-clad backside of the 777 Ponce de Leon Ave. building and its parking lot, with Hotel Clermont standing next door. Josh Green/Urbanize Atlanta
Entries and frontage along Somerset Terrace, off Ponce. Josh Green/Urbanize Atlanta
How the new Chick-fil-A has incorporated bike parking (at left) along its Ponce facade. Josh Green/Urbanize Atlanta
Josh Green/Urbanize Atlanta
Josh Green/Urbanize Atlanta
Josh Green/Urbanize Atlanta
Brick detailing, tall industrial-style windows, and a wide Ponce sidewalk. Josh Green/Urbanize Atlanta
A current sidewalk detour directly into Ponce lanes. (A flashing crosswalk is nearby.) Josh Green/Urbanize Atlanta
Proximity to the Clermont, located immediately to the east. Josh Green/Urbanize Atlanta
Josh Green/Urbanize Atlanta
Josh Green/Urbanize Atlanta
Josh Green/Urbanize Atlanta
The former Dugan’s franchise location in question, next to the Hotel Clermont and its famous strip club dive. Google Maps
The proposed Ponce de Leon Avenue facade. Chick-fil-A/Bowman
Chick-fil-A’s plans call for 41 parking spaces where Somerset Terrace meets Ponce de Leon Avenue. Chick-fil-A/Bowman
Meanwhile, four blocks west on Ponce, this other brick-clad Chick-fil-A opened last year, as shown this week. Josh Green/Urbanize Atlanta
Subtitle
All brick and no drive-thru—holy cluck!—at latest Ponce de Leon Avenue location
Neighborhood
Poncey-Highland
Background Image
Image
Associated Project
Chick-fil-A – 777 Ponce De Leon
Before/After Images
Sponsored Post
Off
Fortune 500 Car Dealership Moving Headquarters To Sandy Springs
Fortune 500 Car Dealership Moving Headquarters To Sandy Springs
A Fortune 500 car dealer is moving its headquarters from Duluth to Sandy Springs.
A Fortune 500 car dealer is moving its headquarters from Duluth to Sandy Springs. Read MoreBisnow News Feed
A Fortune 500 car dealer is moving its headquarters from Duluth to Sandy Springs.
The Varsity Strikes Deal With Student Housing Developer For Massive Tower Next Door
The Varsity Strikes Deal With Student Housing Developer For Massive Tower Next Door
The family that owns the iconic Atlanta restaurant The Varsity is planning to sell a surface parking lot next to its Midtown eatery to a prominent student housing developer.
The family that owns the iconic Atlanta restaurant The Varsity is planning to sell a surface parking lot next to its Midtown eatery to a prominent student housing developer. Read MoreBisnow News Feed
The family that owns the iconic Atlanta restaurant The Varsity is planning to sell a surface parking lot next to its Midtown eatery to a prominent student housing developer.
This Week’s Atlanta Deal Sheet: Allen Morris Moving Forward On Star Metals Phase 2
This Week’s Atlanta Deal Sheet: Allen Morris Moving Forward On Star Metals Phase 2
The Allen Morris Co., in a joint venture with Atlanta-based investment firm Animal, plans to break ground on a second helping of its Star Metals District development next year.
The Allen Morris Co., in a joint venture with Atlanta-based investment firm Animal, plans to break ground on a second helping of its Star Metals District development next year. Read MoreBisnow News Feed
The Allen Morris Co., in a joint venture with Atlanta-based investment firm Animal, plans to break ground on a second helping of its Star Metals District development next year.
Big Office Deals Are Returning To Atlanta, REIT Executives Say
Big Office Deals Are Returning To Atlanta, REIT Executives Say
Three of the largest office owners in Metro Atlanta say tenants looking for sizable office spaces are scouting the market as notes of optimism return to the beleaguered commercial real estate industry.
Three of the largest office owners in Metro Atlanta say tenants looking for sizable office spaces are scouting the market as notes of optimism return to the beleaguered commercial real estate industry. Read MoreBisnow News Feed
Three of the largest office owners in Metro Atlanta say tenants looking for sizable office spaces are scouting the market as notes of optimism return to the beleaguered commercial real estate industry.
