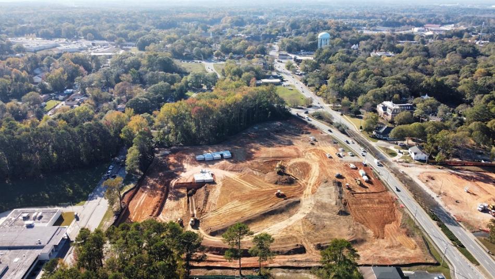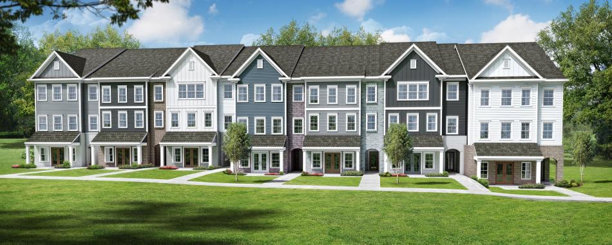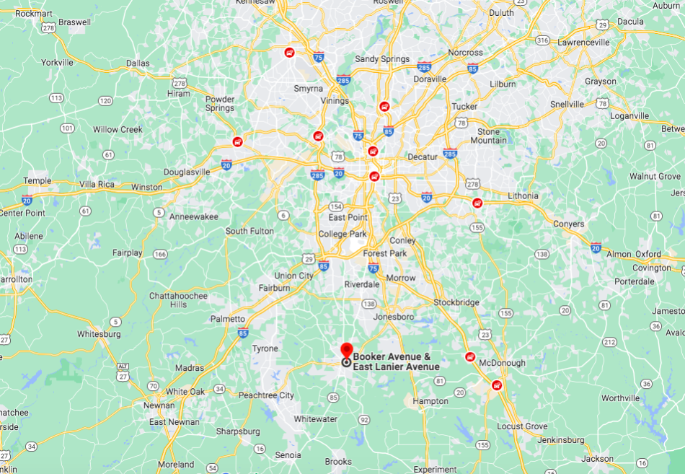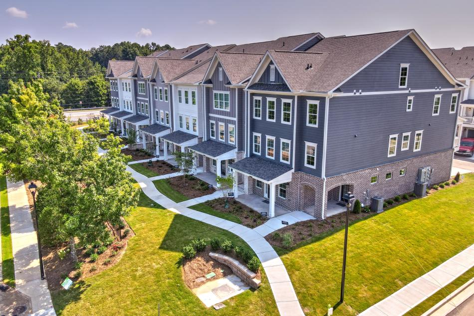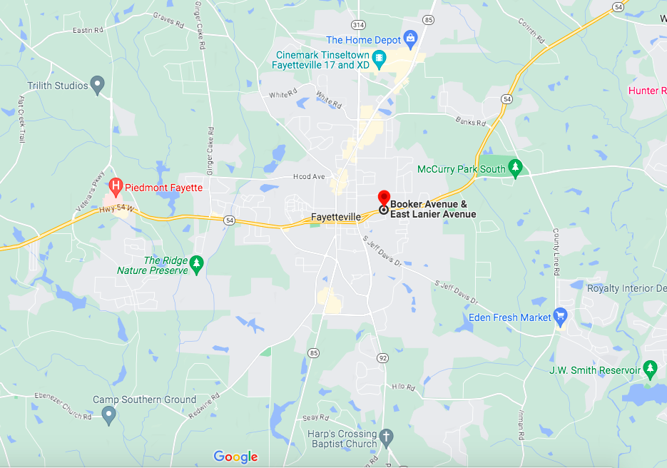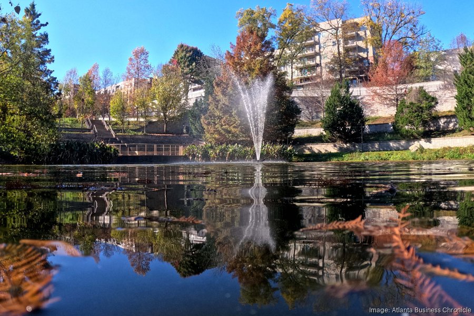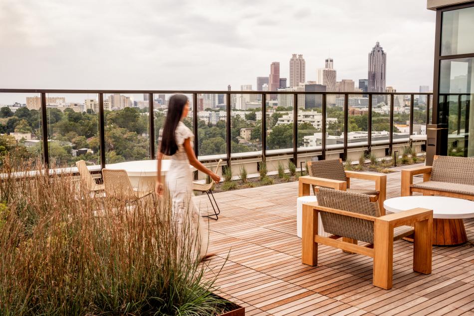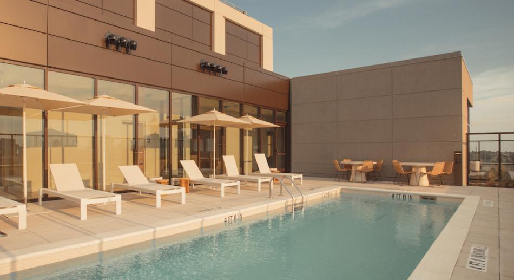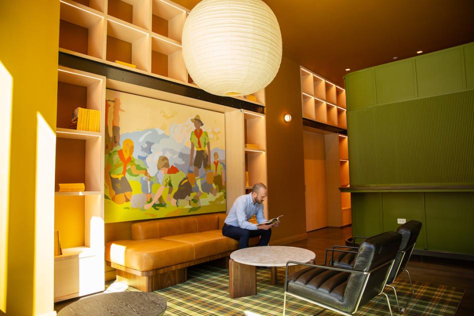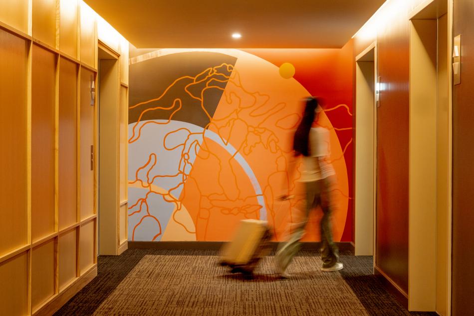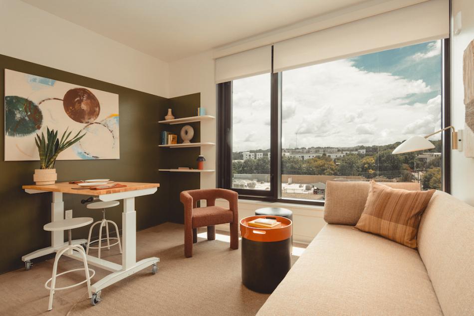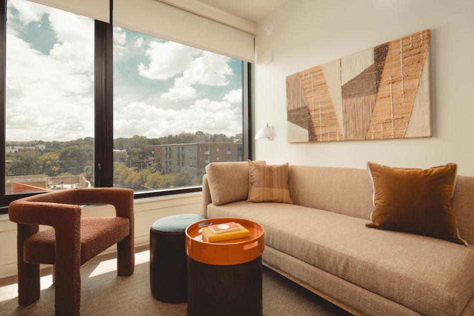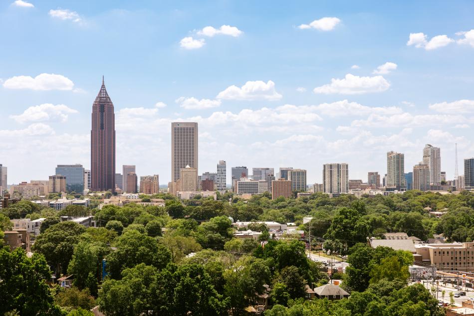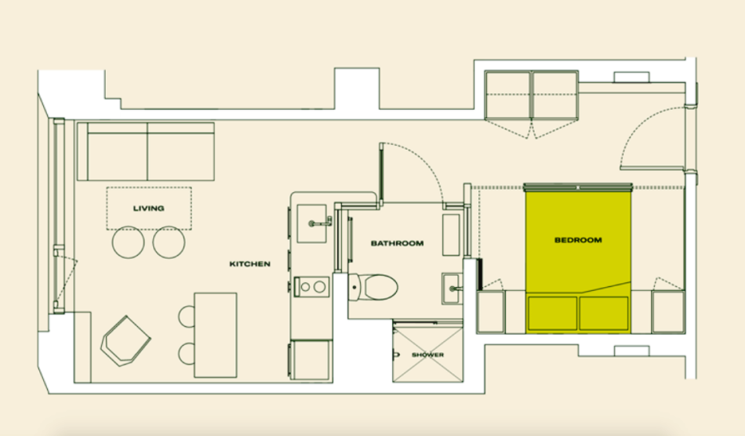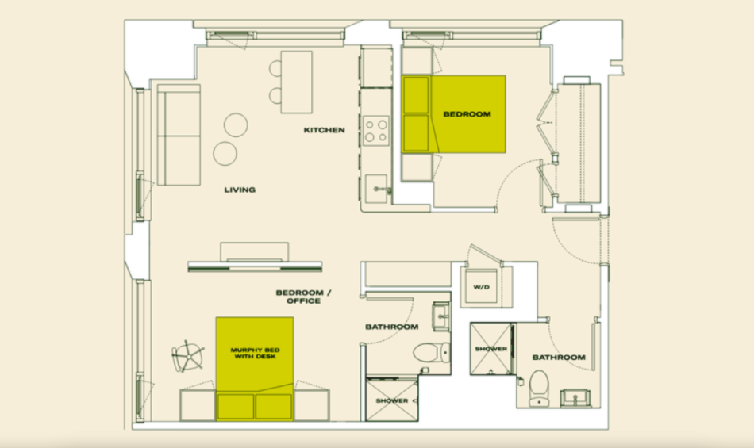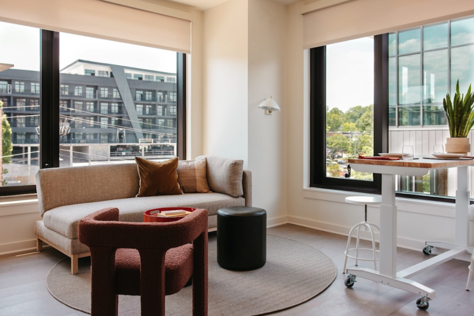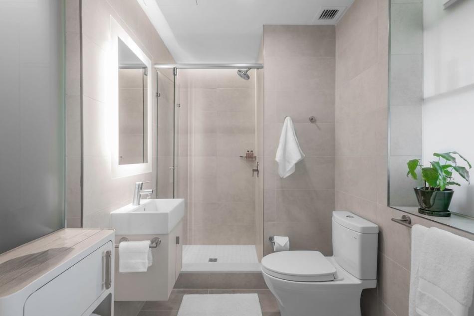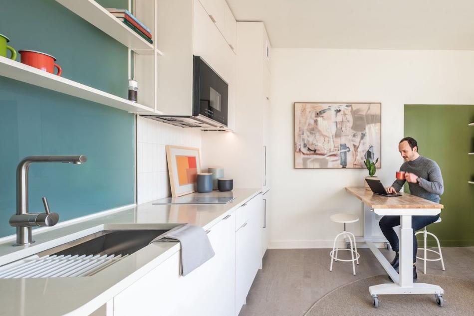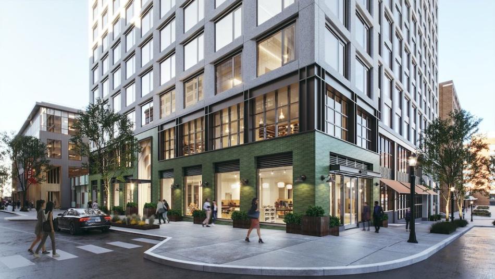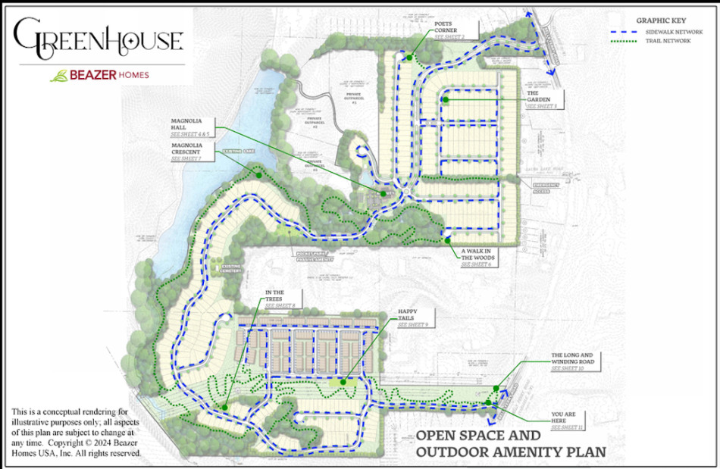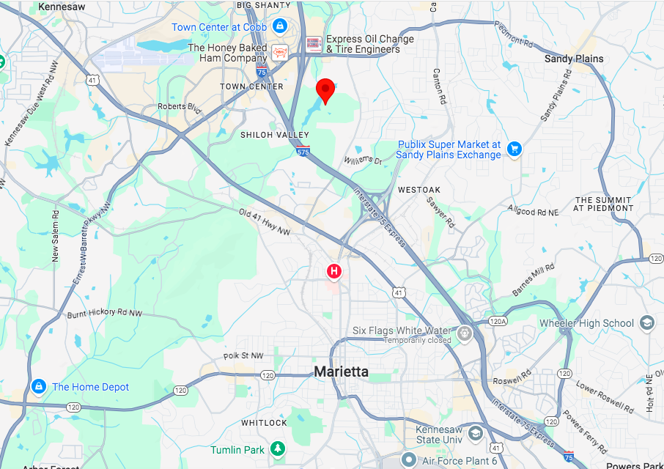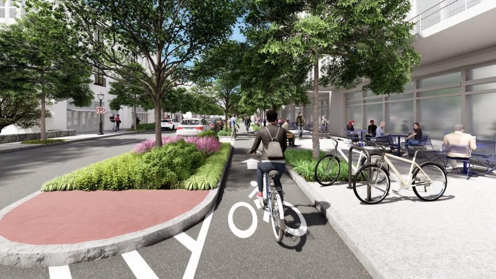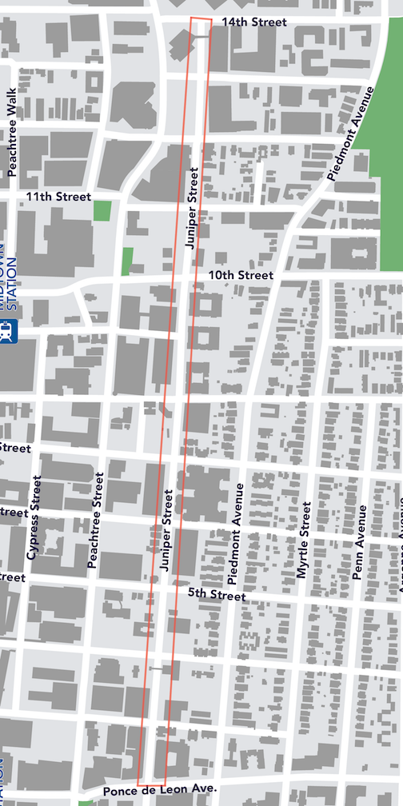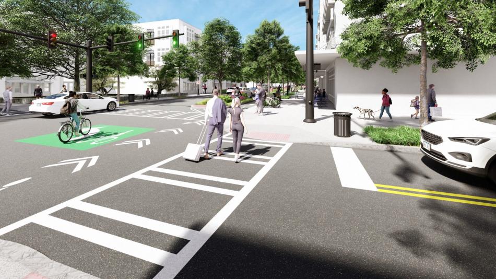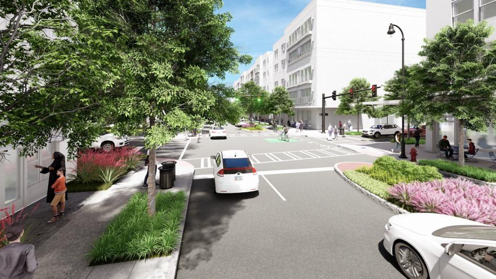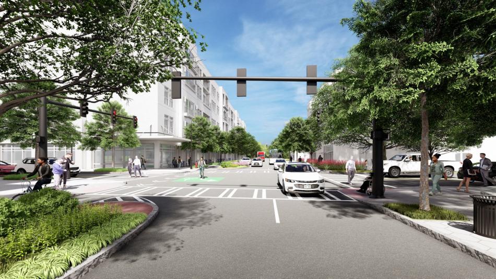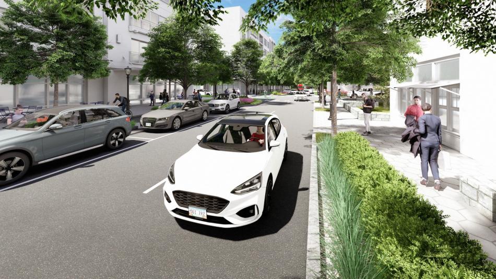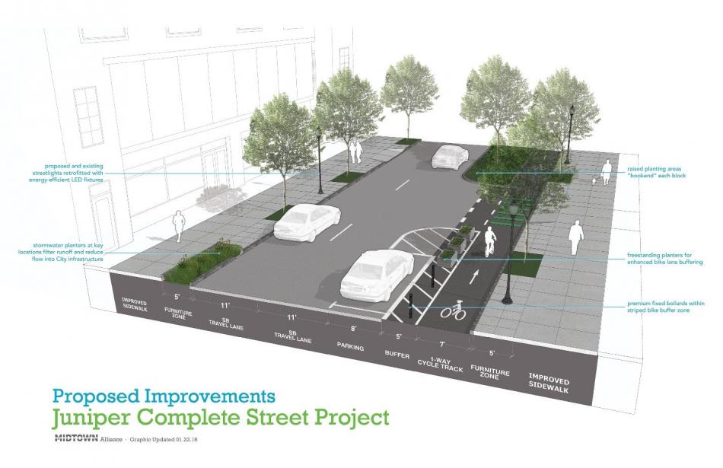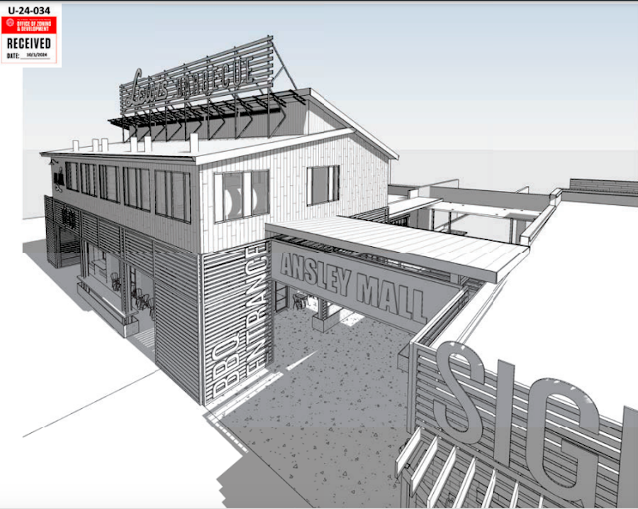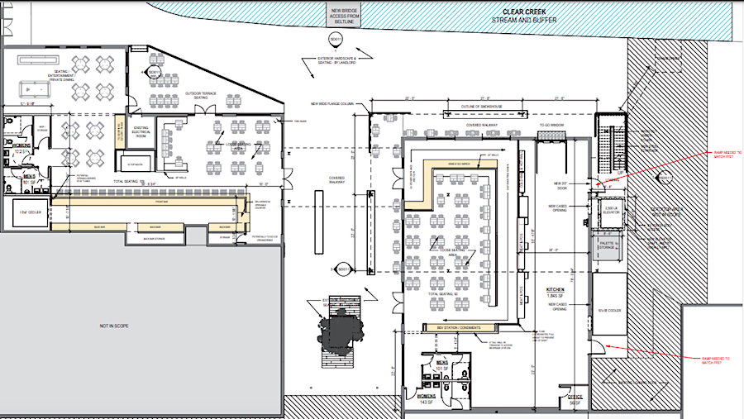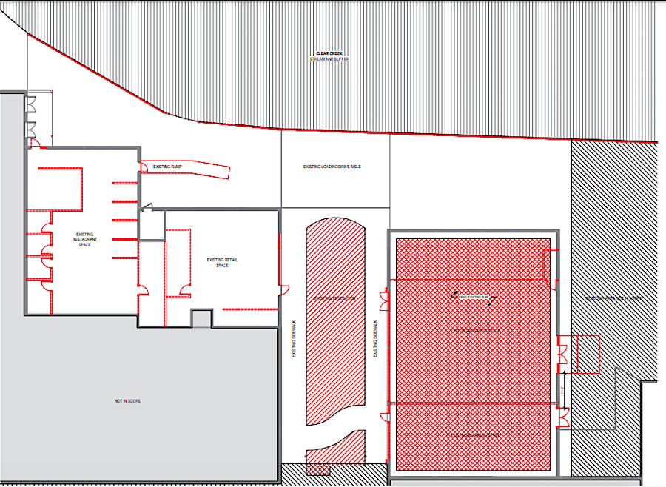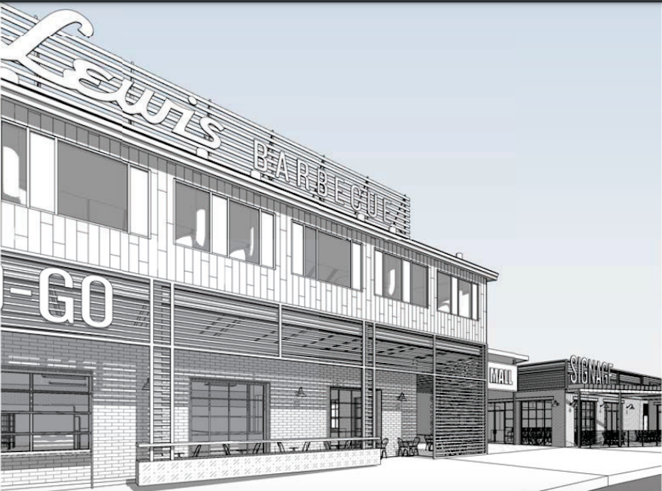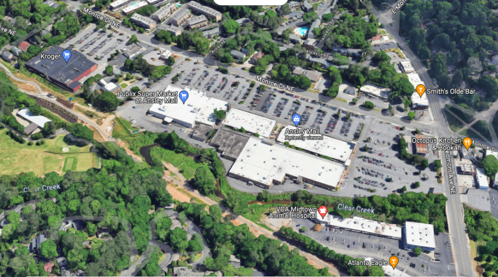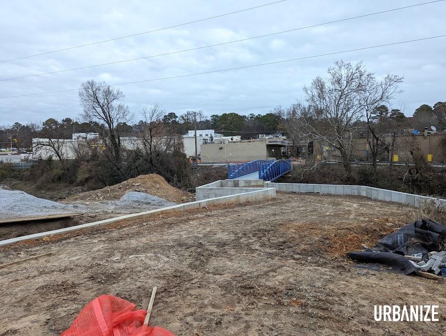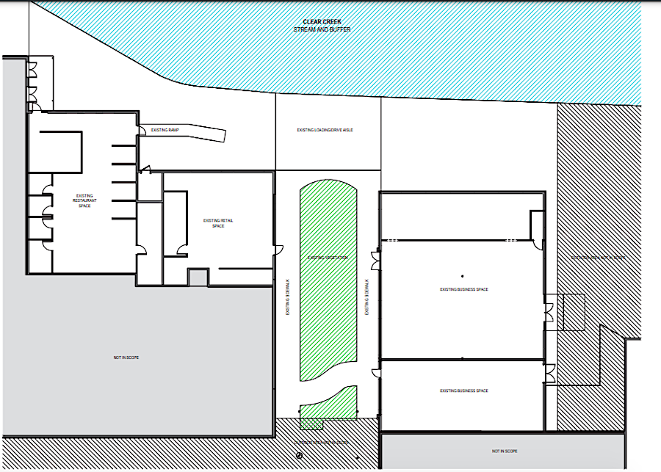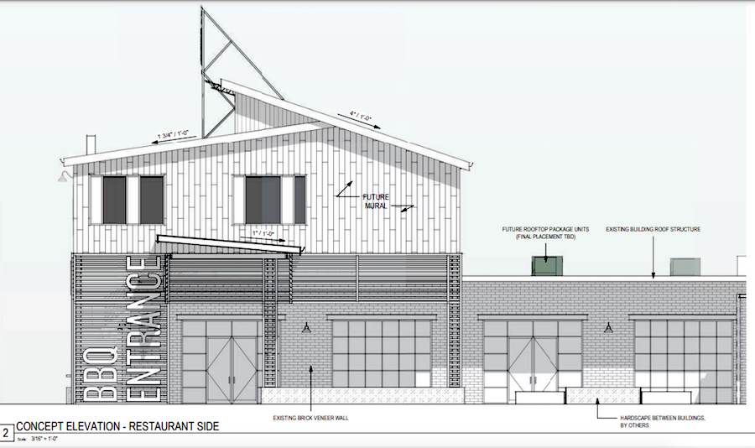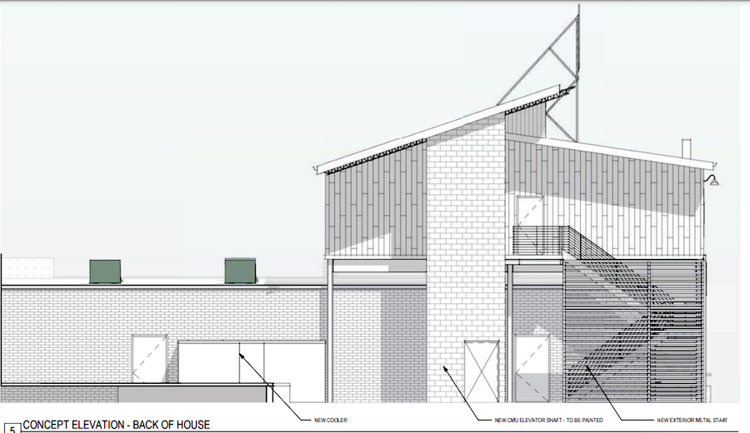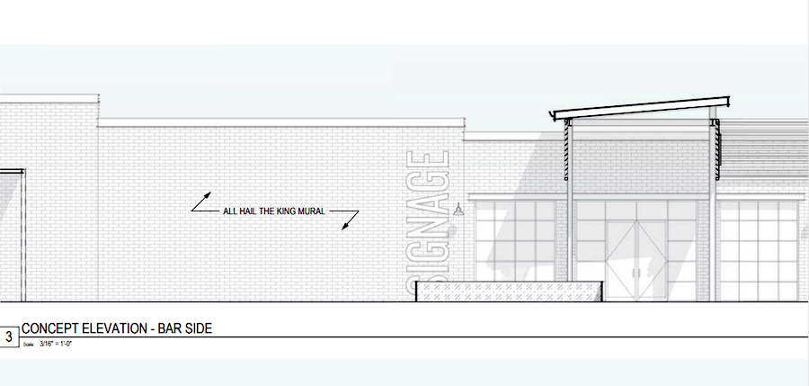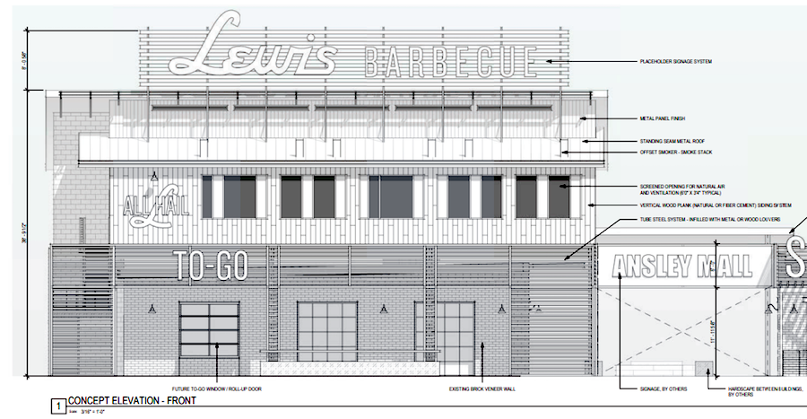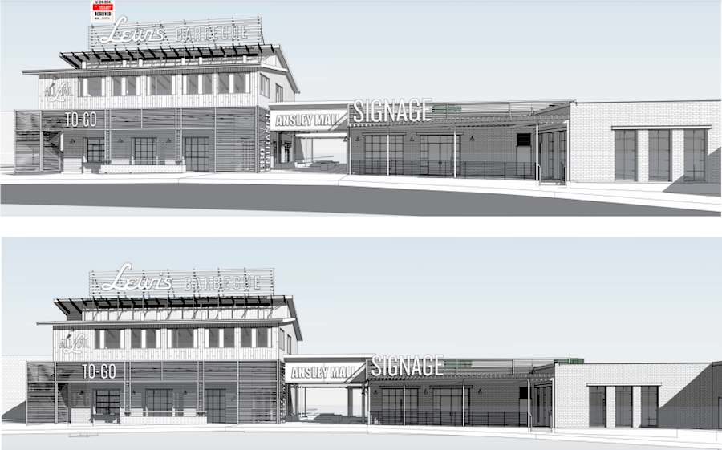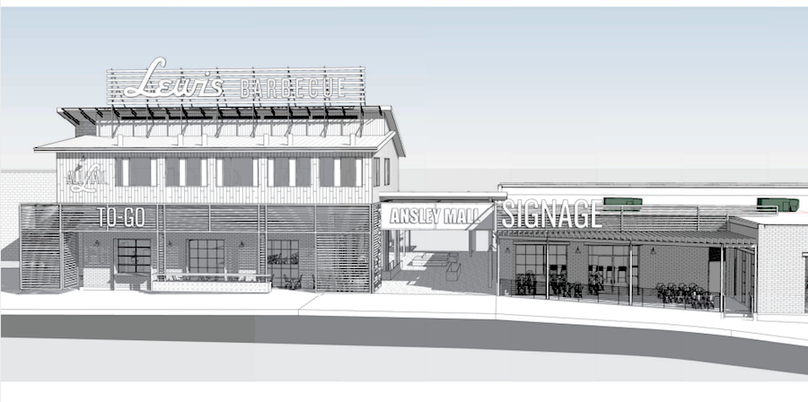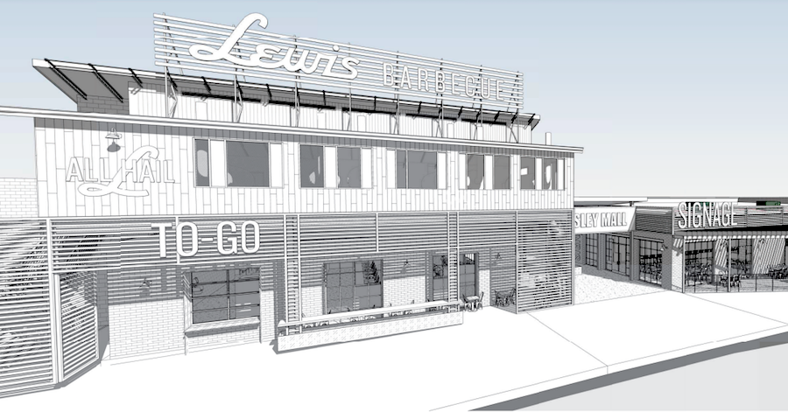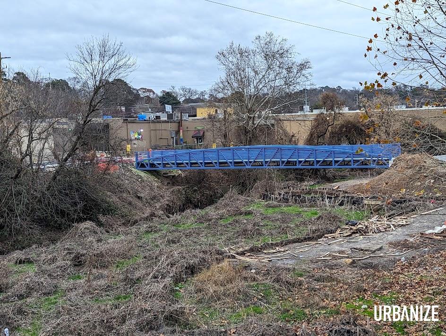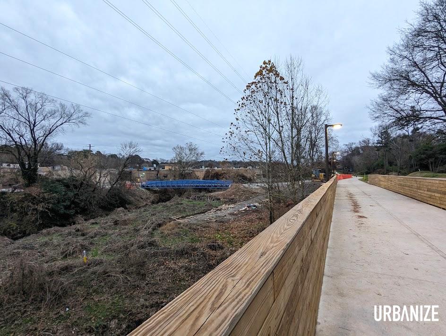New facet of downtown Fayetteville officially under construction
New facet of downtown Fayetteville officially under construction
New facet of downtown Fayetteville officially under construction
Josh Green
Mon, 11/18/2024 – 08:05
Site work has kicked off for a project that aims to add what developers call walkable, essential, and attainable housing in a growing part of the metro experiencing an influx of outside investment.
Alpharetta-based Parkland Communities recently broke ground on 124 build-to-rent townhomes in Fayetteville called Morgan Park. The 9.3-acre site, located within walking distance of the city’s historic downtown, is situated where E. Lanier Avenue meets Booker Avenue.
Parkland officials say the BTR community—described as “a testament to New-Urbanism planning”—is scheduled to see vertical construction next summer, following about nine months of land development.
The goal with Morgan Park is to create a parklike setting with a central town green and 10 residential buildings surrounding it. Also at the heart of the project will be two pools, a large cabana, a playfield, and mail kiosk.
Rents at Morgan Park will start at $2,400 monthly, to include all maintenance, according to Parkland reps. That entry price is described as “surprisingly lower than homeownership costs” in a project groundbreaking announcement.
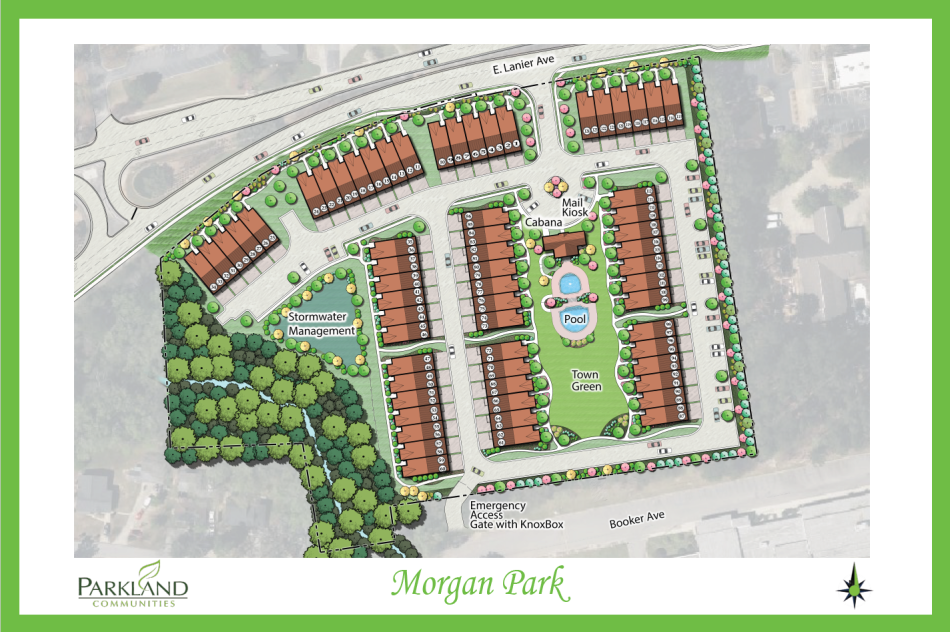
Planned layout of the 124-unit community with a town green centerpiece. Courtesy of Parkland Communities
Options will range from two-bedroom townhomes with 1,600 square feet up to three-bedroom units with 1,950 square feet, two and ½ bathrooms, and a loft. Each will include a rear-entry, one-car garage and covered outdoor living space.
Morgan Park’s site is about four and ½ miles from the growing Trilith studio complex and mixed-use mini city. Downtown Atlanta is 23 miles north.
Project officials also cite proximity to the U.S. Soccer Federation’s under-construction National Training Center and Headquarters in Fayette County as a plus. That 200-acre project is expected to cost north of $200 million and create some 400 jobs for the area.
Elsewhere in the metro, the BTR model has drawn criticism for claiming available land that could have gone to for-sale housing, where first-time homebuyers especially could start to build equity. Advocates say the housing type allows occupants more flexibility and lower costs in many cases than traditional mortgages.
Other Parkland projects in the works include a sprawling Stonecrest community east of Atlanta, which has been marketed as a renting and buying option for the expected 7,500 future employees at EV carmaker Rivian’s manufacturing plant.
…
Follow us on social media:
Twitter / Facebook/and now: Instagram
• Special report: 24 hours at Trilith, Atlanta’s country Hollywood (Urbanize Atlanta)
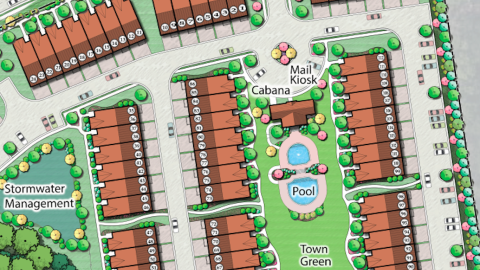
New facet of downtown Fayetteville officially under construction
Josh Green
Mon, 11/18/2024 – 08:05
Site work has kicked off for a project that aims to add what developers call walkable, essential, and attainable housing in a growing part of the metro experiencing an influx of outside investment.
Alpharetta-based Parkland Communities recently broke ground on 124 build-to-rent townhomes in Fayetteville called Morgan Park. The 9.3-acre site, located within walking distance of the city’s historic downtown, is situated where E. Lanier Avenue meets Booker Avenue.
Parkland officials say the BTR community—described as “a testament to New-Urbanism planning”—is scheduled to see vertical construction next summer, following about nine months of land development.
The goal with Morgan Park is to create a parklike setting with a central town green and 10 residential buildings surrounding it. Also at the heart of the project will be two pools, a large cabana, a playfield, and mail kiosk.
Rents at Morgan Park will start at $2,400 monthly, to include all maintenance, according to Parkland reps. That entry price is described as “surprisingly lower than homeownership costs” in a project groundbreaking announcement.
Planned layout of the 124-unit community with a town green centerpiece. Courtesy of Parkland Communities
Courtesy of Parkland Residential
Options will range from two-bedroom townhomes with 1,600 square feet up to three-bedroom units with 1,950 square feet, two and ½ bathrooms, and a loft. Each will include a rear-entry, one-car garage and covered outdoor living space.
Morgan Park’s site is about four and ½ miles from the growing Trilith studio complex and mixed-use mini city. Downtown Atlanta is 23 miles north.
Project officials also cite proximity to the U.S. Soccer Federation’s under-construction National Training Center and Headquarters in Fayette County as a plus. That 200-acre project is expected to cost north of $200 million and create some 400 jobs for the area.
Expected look of Morgan Park facades. Courtesy of Parkland Residential
The Parkland Communities’ project site in relation to the rest of south OTP Atlanta. Google Maps
Elsewhere in the metro, the BTR model has drawn criticism for claiming available land that could have gone to for-sale housing, where first-time homebuyers especially could start to build equity. Advocates say the housing type allows occupants more flexibility and lower costs in many cases than traditional mortgages.
Other Parkland projects in the works include a sprawling Stonecrest community east of Atlanta, which has been marketed as a renting and buying option for the expected 7,500 future employees at EV carmaker Rivian’s manufacturing plant.
…
Follow us on social media:
Twitter / Facebook/and now: Instagram
• Special report: 24 hours at Trilith, Atlanta’s country Hollywood (Urbanize Atlanta)
Tags
E. Lanier Avenue and Booker Avenue
Morgan Park
Parkland Communities
Atlanta Townhomes
Atlanta Homes for Rent
OTP
Fayette County
Trilith
Build-to-Rent
BTR
Downtown Fayetteville
Atlanta Suburbs
Suburbs
Suburban Growth
U.S. Soccer National Training Center
Arthur M. Blank U.S. Soccer National Training Center
Images
The Parkland Communities’ project site in relation to the rest of south OTP Atlanta. Google Maps
Planned layout of the 124-unit community with a town green centerpiece. Courtesy of Parkland Communities
Courtesy of Parkland Residential
Expected look of Morgan Park facades. Courtesy of Parkland Residential
Morgan Park’s townhome product will be similar to another Parkland community (shown here) in Lawrenceville. Courtesy of Parkland Residential
The Morgan Park site location (in red) in proximity to downtown Fayetteville, Trilith (top left), and other local attractions such as Zac Brown’s Camp Southern Ground (bottom left).Google Maps
Subtitle
Town green, BTR townhomes venture called “testament to New-Urbanism planning”
Neighborhood
Fayetteville
Background Image
Image
Before/After Images
Sponsored Post
Off Read More
New facet of downtown Fayetteville officially under construction
Josh Green
Mon, 11/18/2024 – 08:05
Site work has kicked off for a project that aims to add what developers call walkable, essential, and attainable housing in a growing part of the metro experiencing an influx of outside investment.
Alpharetta-based Parkland Communities recently broke ground on 124 build-to-rent townhomes in Fayetteville called Morgan Park. The 9.3-acre site, located within walking distance of the city’s historic downtown, is situated where E. Lanier Avenue meets Booker Avenue.
Parkland officials say the BTR community—described as “a testament to New-Urbanism planning”—is scheduled to see vertical construction next summer, following about nine months of land development.
The goal with Morgan Park is to create a parklike setting with a central town green and 10 residential buildings surrounding it. Also at the heart of the project will be two pools, a large cabana, a playfield, and mail kiosk.
Rents at Morgan Park will start at $2,400 monthly, to include all maintenance, according to Parkland reps. That entry price is described as “surprisingly lower than homeownership costs” in a project groundbreaking announcement.
Planned layout of the 124-unit community with a town green centerpiece. Courtesy of Parkland Communities
Courtesy of Parkland Residential
Options will range from two-bedroom townhomes with 1,600 square feet up to three-bedroom units with 1,950 square feet, two and ½ bathrooms, and a loft. Each will include a rear-entry, one-car garage and covered outdoor living space.
Morgan Park’s site is about four and ½ miles from the growing Trilith studio complex and mixed-use mini city. Downtown Atlanta is 23 miles north.
Project officials also cite proximity to the U.S. Soccer Federation’s under-construction National Training Center and Headquarters in Fayette County as a plus. That 200-acre project is expected to cost north of $200 million and create some 400 jobs for the area.
Expected look of Morgan Park facades. Courtesy of Parkland Residential
The Parkland Communities’ project site in relation to the rest of south OTP Atlanta. Google Maps
Elsewhere in the metro, the BTR model has drawn criticism for claiming available land that could have gone to for-sale housing, where first-time homebuyers especially could start to build equity. Advocates say the housing type allows occupants more flexibility and lower costs in many cases than traditional mortgages.
Other Parkland projects in the works include a sprawling Stonecrest community east of Atlanta, which has been marketed as a renting and buying option for the expected 7,500 future employees at EV carmaker Rivian’s manufacturing plant.
…
Follow us on social media:
Twitter / Facebook/and now: Instagram
• Special report: 24 hours at Trilith, Atlanta’s country Hollywood (Urbanize Atlanta)
Tags
E. Lanier Avenue and Booker Avenue
Morgan Park
Parkland Communities
Atlanta Townhomes
Atlanta Homes for Rent
OTP
Fayette County
Trilith
Build-to-Rent
BTR
Downtown Fayetteville
Atlanta Suburbs
Suburbs
Suburban Growth
U.S. Soccer National Training Center
Arthur M. Blank U.S. Soccer National Training Center
Images
The Parkland Communities’ project site in relation to the rest of south OTP Atlanta. Google Maps
Planned layout of the 124-unit community with a town green centerpiece. Courtesy of Parkland Communities
Courtesy of Parkland Residential
Expected look of Morgan Park facades. Courtesy of Parkland Residential
Morgan Park’s townhome product will be similar to another Parkland community (shown here) in Lawrenceville. Courtesy of Parkland Residential
The Morgan Park site location (in red) in proximity to downtown Fayetteville, Trilith (top left), and other local attractions such as Zac Brown’s Camp Southern Ground (bottom left).Google Maps
Subtitle
Town green, BTR townhomes venture called “testament to New-Urbanism planning”
Neighborhood
Fayetteville
Background Image
Image
Before/After Images
Sponsored Post
Off
Development, climate change increase Atlanta’s flooding risk despite decades of work
Development, climate change increase Atlanta’s flooding risk despite decades of work
Ideas on how to solve the problem include stormwater fees for landowners, performance incentives for developers as well as special storage tunnels and detention basins.
Ideas on how to solve the problem include stormwater fees for landowners, performance incentives for developers as well as special storage tunnels and detention basins. Read MoreBizjournals.com Feed (2022-04-02 21:43:57)
Ideas on how to solve the problem include stormwater fees for landowners, performance incentives for developers as well as special storage tunnels and detention basins.
Fresh images: How Ponce City Market’s latest tower turned out
Fresh images: How Ponce City Market’s latest tower turned out
Fresh images: How Ponce City Market’s latest tower turned out
Josh Green
Fri, 11/15/2024 – 16:02
Two and ½ years after post-pandemic construction began, an Old Fourth Ward tower that blurs the lines between hotel flexibility and amenitized apartments was recently declared finished.
Ponce City Market’s hospitality living concept, Scout Living, concludes a phase-two growth spurt that’s seen the landmark former Sears, Roebuck & Co. building bookended by high-rise, residential development.
Standing 21 stories, Scout Living began accepting guests in September for its 405 one and two-bedroom units that can be booked for a single night, a week, or months at a time. Officials with developer and owner Jamestown declared all construction on the building finished earlier this week, providing fresh images of interiors and amenities.
Located on the eastern edge of Ponce City Market’s block at 639 Glen Iris Drive, Scout Living marks the third new-construction building to rise around the adaptive-reuse main building since it opened in 2015. National flex-living operator Placemakr, which is overseeing the building’s operations, has called it “a first-of-its-kind development in the U.S.”
Scout Living’s units differ from most traditional new Atlanta apartments by coming fully furnished (that includes art on the walls and kitchens with all cooking equipment and utensils), along with hotel-style services and amenities. According to Jamestown reps, laundry and dry-cleaning, housekeeping, and other services such as restocking of essentials are available at the push of a button—and for a price.
Lodging options at Scout Living start with studio units that count between 397 and 489 square feet. Those include a queen bed, washer and dryer, and kitchenette.
Recent rates range from a starting price of $216 per night for members, up to $268 and up per night on weekends. (Units with city views are $10 to $13 extra per night. Also, nonmembers can expect to pay around $40 more per night.) For longer-term stays, the studio options start at $1,500 per month.
Meanwhile, the priciest options are two-bedroom, two-bathroom units (723 to 787 square feet) with city views, full refrigerators, and in-unit laundry.
For nonmembers, those were recently going for $472 to $493 per night. Longer-term stays for Scout Living’s two-bedroom options start around $2,900 monthly.
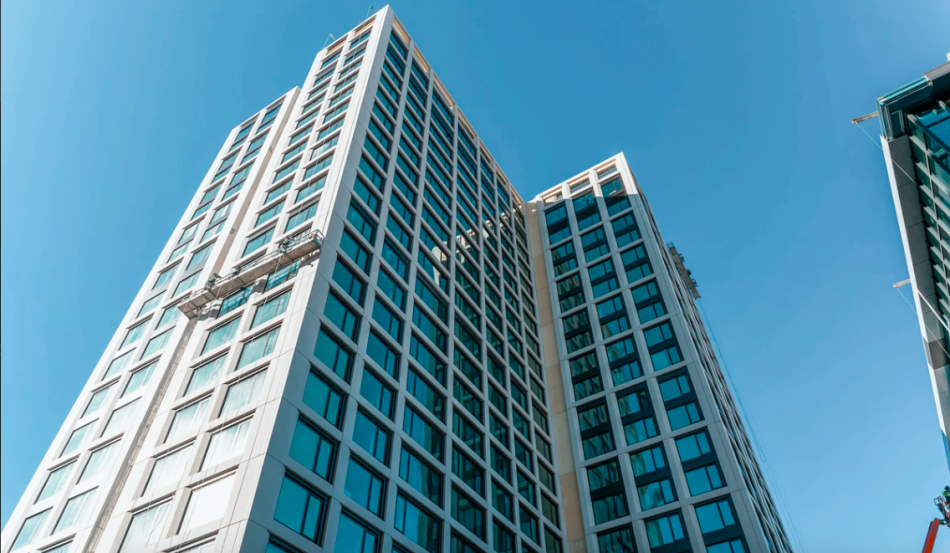
Exterior of the 21-story hospitality living tower just west of Ponce City Market’s main building. Courtesy of Jamestown
Amenities include a pool and terrace on the roof (with sweet views), a wellness studio, virtual check-in, a chef’s kitchen, and a lounge/coworking/private event space on the second floor, among other amenities.
Elsewhere, the building includes 12,000 square feet of retail at the ground floor—all of it with 21-foot ceiling heights intended for a food-and-beverage concept and convenience store with grab-and-go items, per Jamestown.
Jamestown began building on PCM and the Beltline’s popularity in early 2022, breaking ground on the property’s first new ground-up tower, Signal House, an apartment building (with rents up to $7,000 monthly) lording over the Eastside Trail. That building also stands 21 stories.
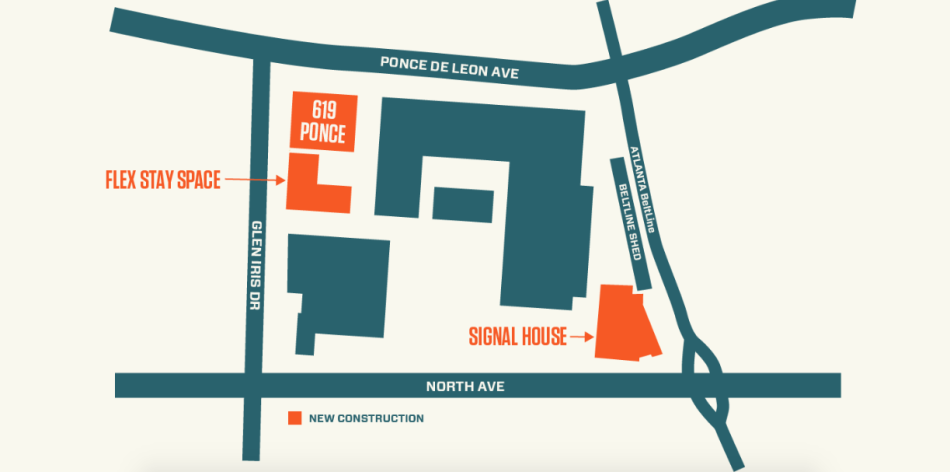
Positioning of new buildings around Ponce City Market’s century-old main structure. Ponce City Market/Jamestown
Elsewhere along Ponce, the campus expansion also includes 619 Ponce, a four-story mass timber loft office building that finished construction in April.
Find more new imagery and context for Scout Living in the gallery above.
…
Follow us on social media:
Twitter / Facebook/and now: Instagram
• Old Fourth Ward news, discussion (Urbanize Atlanta)
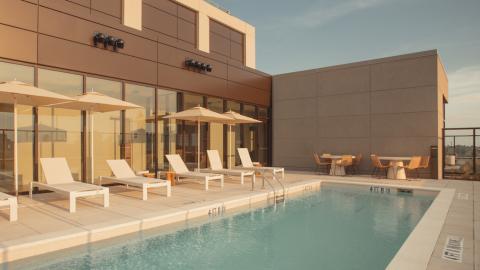
Fresh images: How Ponce City Market’s latest tower turned out
Josh Green
Fri, 11/15/2024 – 16:02
Two and ½ years after post-pandemic construction began, an Old Fourth Ward tower that blurs the lines between hotel flexibility and amenitized apartments was recently declared finished.
Ponce City Market’s hospitality living concept, Scout Living, concludes a phase-two growth spurt that’s seen the landmark former Sears, Roebuck & Co. building bookended by high-rise, residential development.
Standing 21 stories, Scout Living began accepting guests in September for its 405 one and two-bedroom units that can be booked for a single night, a week, or months at a time. Officials with developer and owner Jamestown declared all construction on the building finished earlier this week, providing fresh images of interiors and amenities.
Located on the eastern edge of Ponce City Market’s block at 639 Glen Iris Drive, Scout Living marks the third new-construction building to rise around the adaptive-reuse main building since it opened in 2015. National flex-living operator Placemakr, which is overseeing the building’s operations, has called it “a first-of-its-kind development in the U.S.”
Downtown views from the 21-story tower’s communal roof deck. Courtesy of Jamestown
Scout Living’s rooftop pool overlooking Old Fourth Ward is complete. Courtesy of Jamestown
Scout Living’s units differ from most traditional new Atlanta apartments by coming fully furnished (that includes art on the walls and kitchens with all cooking equipment and utensils), along with hotel-style services and amenities. According to Jamestown reps, laundry and dry-cleaning, housekeeping, and other services such as restocking of essentials are available at the push of a button—and for a price.
Lodging options at Scout Living start with studio units that count between 397 and 489 square feet. Those include a queen bed, washer and dryer, and kitchenette.
Recent rates range from a starting price of $216 per night for members, up to $268 and up per night on weekends. (Units with city views are $10 to $13 extra per night. Also, nonmembers can expect to pay around $40 more per night.) For longer-term stays, the studio options start at $1,500 per month.
Meanwhile, the priciest options are two-bedroom, two-bathroom units (723 to 787 square feet) with city views, full refrigerators, and in-unit laundry.
For nonmembers, those were recently going for $472 to $493 per night. Longer-term stays for Scout Living’s two-bedroom options start around $2,900 monthly.
An interior common space at Scout Living. Courtesy of Jamestown
Exterior of the 21-story hospitality living tower just west of Ponce City Market’s main building. Courtesy of Jamestown
Amenities include a pool and terrace on the roof (with sweet views), a wellness studio, virtual check-in, a chef’s kitchen, and a lounge/coworking/private event space on the second floor, among other amenities.
Elsewhere, the building includes 12,000 square feet of retail at the ground floor—all of it with 21-foot ceiling heights intended for a food-and-beverage concept and convenience store with grab-and-go items, per Jamestown.
Jamestown began building on PCM and the Beltline’s popularity in early 2022, breaking ground on the property’s first new ground-up tower, Signal House, an apartment building (with rents up to $7,000 monthly) lording over the Eastside Trail. That building also stands 21 stories.
Positioning of new buildings around Ponce City Market’s century-old main structure. Ponce City Market/Jamestown
Elsewhere along Ponce, the campus expansion also includes 619 Ponce, a four-story mass timber loft office building that finished construction in April.
Find more new imagery and context for Scout Living in the gallery above.
…
Follow us on social media:
Twitter / Facebook/and now: Instagram
• Old Fourth Ward news, discussion (Urbanize Atlanta)
Tags
639 Glen Iris Drive NE
Scout Living
619 Ponce
Office at Ponce City Market
Ponce City Market
Jamestown
Atlanta Offices
Cross-Laminated Timber
Heavy timber
Timber construction
Jamestown Properties
Ponce
Handel Architects
Georgia-Pacific
SmartLam
Dothan
CLT
StructureCraft
J.E. Dunn
Flexible-Stay Units
Placemakr
Hospitality Living
Flexible Living
Images
Scout Living’s rooftop pool overlooking Old Fourth Ward is complete. Courtesy of Jamestown
An interior common space at Scout Living. Courtesy of Jamestown
Downtown views from the 21-story tower’s communal roof deck. Courtesy of Jamestown
Courtesy of Jamestown
Courtesy of Jamestown
Courtesy of Jamestown
West views toward Midtown from the Scout Living tower. Courtesy of Jamestown
Floorplan for the smallest studio “micro” units offered in the building, with 397 square feet. Jamestown
A typical two-bedroom unit with around 750 square feet. Jamestown
Exterior of the 21-story hospitality living tower just west of Ponce City Market’s main building. Courtesy of Jamestown
Positioning of new buildings around Ponce City Market’s century-old main structure. Ponce City Market/Jamestown
Example of finished interiors at a larger, two-bedroom Scout Living unit. Courtesy of Jamestown
Courtesy of Jamestown
Courtesy of Jamestown
Planned designs for 12,000 square feet of retail at the base of the Scout Living building. Courtesy of Jamestown
Subtitle
Mixed-use Scout Living project designed for (very) brief and longer-term stays
Neighborhood
Old Fourth Ward
Background Image
Image
Associated Project
Ponce City Market – 675 Ponce De Leon
Ponce City Market – 675 Ponce De Leon Building 2
Before/After Images
Sponsored Post
Off Read More
Fresh images: How Ponce City Market’s latest tower turned out
Josh Green
Fri, 11/15/2024 – 16:02
Two and ½ years after post-pandemic construction began, an Old Fourth Ward tower that blurs the lines between hotel flexibility and amenitized apartments was recently declared finished.
Ponce City Market’s hospitality living concept, Scout Living, concludes a phase-two growth spurt that’s seen the landmark former Sears, Roebuck & Co. building bookended by high-rise, residential development.
Standing 21 stories, Scout Living began accepting guests in September for its 405 one and two-bedroom units that can be booked for a single night, a week, or months at a time. Officials with developer and owner Jamestown declared all construction on the building finished earlier this week, providing fresh images of interiors and amenities.
Located on the eastern edge of Ponce City Market’s block at 639 Glen Iris Drive, Scout Living marks the third new-construction building to rise around the adaptive-reuse main building since it opened in 2015. National flex-living operator Placemakr, which is overseeing the building’s operations, has called it “a first-of-its-kind development in the U.S.”
Downtown views from the 21-story tower’s communal roof deck. Courtesy of Jamestown
Scout Living’s rooftop pool overlooking Old Fourth Ward is complete. Courtesy of Jamestown
Scout Living’s units differ from most traditional new Atlanta apartments by coming fully furnished (that includes art on the walls and kitchens with all cooking equipment and utensils), along with hotel-style services and amenities. According to Jamestown reps, laundry and dry-cleaning, housekeeping, and other services such as restocking of essentials are available at the push of a button—and for a price.
Lodging options at Scout Living start with studio units that count between 397 and 489 square feet. Those include a queen bed, washer and dryer, and kitchenette.
Recent rates range from a starting price of $216 per night for members, up to $268 and up per night on weekends. (Units with city views are $10 to $13 extra per night. Also, nonmembers can expect to pay around $40 more per night.) For longer-term stays, the studio options start at $1,500 per month.
Meanwhile, the priciest options are two-bedroom, two-bathroom units (723 to 787 square feet) with city views, full refrigerators, and in-unit laundry.
For nonmembers, those were recently going for $472 to $493 per night. Longer-term stays for Scout Living’s two-bedroom options start around $2,900 monthly.
An interior common space at Scout Living. Courtesy of Jamestown
Exterior of the 21-story hospitality living tower just west of Ponce City Market’s main building. Courtesy of Jamestown
Amenities include a pool and terrace on the roof (with sweet views), a wellness studio, virtual check-in, a chef’s kitchen, and a lounge/coworking/private event space on the second floor, among other amenities.
Elsewhere, the building includes 12,000 square feet of retail at the ground floor—all of it with 21-foot ceiling heights intended for a food-and-beverage concept and convenience store with grab-and-go items, per Jamestown.
Jamestown began building on PCM and the Beltline’s popularity in early 2022, breaking ground on the property’s first new ground-up tower, Signal House, an apartment building (with rents up to $7,000 monthly) lording over the Eastside Trail. That building also stands 21 stories.
Positioning of new buildings around Ponce City Market’s century-old main structure. Ponce City Market/Jamestown
Elsewhere along Ponce, the campus expansion also includes 619 Ponce, a four-story mass timber loft office building that finished construction in April.
Find more new imagery and context for Scout Living in the gallery above.
…
Follow us on social media:
Twitter / Facebook/and now: Instagram
• Old Fourth Ward news, discussion (Urbanize Atlanta)
Tags
639 Glen Iris Drive NE
Scout Living
619 Ponce
Office at Ponce City Market
Ponce City Market
Jamestown
Atlanta Offices
Cross-Laminated Timber
Heavy timber
Timber construction
Jamestown Properties
Ponce
Handel Architects
Georgia-Pacific
SmartLam
Dothan
CLT
StructureCraft
J.E. Dunn
Flexible-Stay Units
Placemakr
Hospitality Living
Flexible Living
Images
Scout Living’s rooftop pool overlooking Old Fourth Ward is complete. Courtesy of Jamestown
An interior common space at Scout Living. Courtesy of Jamestown
Downtown views from the 21-story tower’s communal roof deck. Courtesy of Jamestown
Courtesy of Jamestown
Courtesy of Jamestown
Courtesy of Jamestown
West views toward Midtown from the Scout Living tower. Courtesy of Jamestown
Floorplan for the smallest studio “micro” units offered in the building, with 397 square feet. Jamestown
A typical two-bedroom unit with around 750 square feet. Jamestown
Exterior of the 21-story hospitality living tower just west of Ponce City Market’s main building. Courtesy of Jamestown
Positioning of new buildings around Ponce City Market’s century-old main structure. Ponce City Market/Jamestown
Example of finished interiors at a larger, two-bedroom Scout Living unit. Courtesy of Jamestown
Courtesy of Jamestown
Courtesy of Jamestown
Planned designs for 12,000 square feet of retail at the base of the Scout Living building. Courtesy of Jamestown
Subtitle
Mixed-use Scout Living project designed for (very) brief and longer-term stays
Neighborhood
Old Fourth Ward
Background Image
Image
Associated Project
Ponce City Market – 675 Ponce De Leon
Ponce City Market – 675 Ponce De Leon Building 2
Before/After Images
Sponsored Post
Off
North of downtown Marietta, 600 homes set for groundbreaking
North of downtown Marietta, 600 homes set for groundbreaking
North of downtown Marietta, 600 homes set for groundbreaking
Josh Green
Fri, 11/15/2024 – 14:02
One of the nation’s largest homebuilders is set to move forward with its biggest land development to date in metro Atlanta, promising a mix of housing that’s exceptionally green.
Officials with Atlanta-based Beazer Homes have scheduled a groundbreaking ceremony Wednesday morning at a site nearly the size of Piedmont Park, situated north of downtown Marietta, for a 591-home project called GreenHouse.
The 150 Laura Lake Road project will take shape just east of the Interstate 75 and I-575 split, south of Barrett Parkway near the Town Center at Cobb shopping center.
According to site plans, a lake and cemetery border the property today and will be preserved.
GreenHouse plans call for a mix of townhomes, ranch-style, and two-story homes, all of them certified under the U.S. Department of Energy as a Zero Energy Ready Home. That certification indicates a level of construction that exceeds all local construction and energy codes, according to Beazer officials.
GreenHouse amenities are expected to include miles of nature trails (sample name: “The Long and Winding Road”), pocket parks (one called “Poets Corner”), and gardens, with a goal of creating a relaxed atmosphere, per Beazer officials.
The first GreenHouse homes are scheduled to be released for sale in fall 2025.
Beazer announced in May it had acquired the 174-acre property in the City of Marietta, marking the company’s largest land acquisition in the metro to date.
Elsewhere, Beazer counts 12 other communities around the metro in various stages of development, spanning from Powder Springs and Kennesaw to Cumming, Atlanta, and Decatur.
We’ve asked Beazer reps for more visuals, including home renderings, and pricing details. This story will be updated with any additional information that comes.
…
Follow us on social media:
Twitter / Facebook/and now: Instagram
• Marietta news, discussion (Urbanize Atlanta)
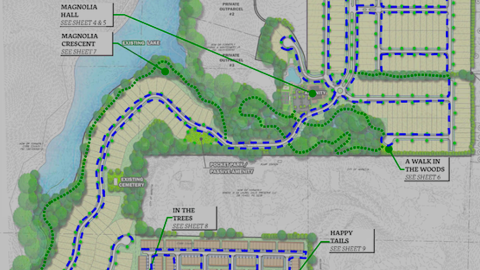
North of downtown Marietta, 600 homes set for groundbreaking
Josh Green
Fri, 11/15/2024 – 14:02
One of the nation’s largest homebuilders is set to move forward with its biggest land development to date in metro Atlanta, promising a mix of housing that’s exceptionally green.
Officials with Atlanta-based Beazer Homes have scheduled a groundbreaking ceremony Wednesday morning at a site nearly the size of Piedmont Park, situated north of downtown Marietta, for a 591-home project called GreenHouse.
The 150 Laura Lake Road project will take shape just east of the Interstate 75 and I-575 split, south of Barrett Parkway near the Town Center at Cobb shopping center.
According to site plans, a lake and cemetery border the property today and will be preserved.
Lakeside site plan for Beazer’s 591-home GreenHouse in the City of Marietta. Beazer Homes
GreenHouse plans call for a mix of townhomes, ranch-style, and two-story homes, all of them certified under the U.S. Department of Energy as a Zero Energy Ready Home. That certification indicates a level of construction that exceeds all local construction and energy codes, according to Beazer officials.
GreenHouse amenities are expected to include miles of nature trails (sample name: “The Long and Winding Road”), pocket parks (one called “Poets Corner”), and gardens, with a goal of creating a relaxed atmosphere, per Beazer officials.
The first GreenHouse homes are scheduled to be released for sale in fall 2025.
GreenHouse’s 150 Laura Lake Road location north of downtown Marietta off Interstate 75. Google Maps
Beazer announced in May it had acquired the 174-acre property in the City of Marietta, marking the company’s largest land acquisition in the metro to date.
Elsewhere, Beazer counts 12 other communities around the metro in various stages of development, spanning from Powder Springs and Kennesaw to Cumming, Atlanta, and Decatur.
We’ve asked Beazer reps for more visuals, including home renderings, and pricing details. This story will be updated with any additional information that comes.
…
Follow us on social media:
Twitter / Facebook/and now: Instagram
• Marietta news, discussion (Urbanize Atlanta)
Tags
150 Laura Lake Road
Marietta
GreenHouse
Beazer Homes
Beazer
OTP
Cobb County
Atlanta Suburbs
Atlanta Housing
Homes For sale
Atlanta Homes for Sale
Zero Energy Ready Homes
Cobb County Chamber of Commerce
City of Marietta
Town Center at Cobb
Images
GreenHouse’s 150 Laura Lake Road location north of downtown Marietta off Interstate 75. Google Maps
Lakeside site plan for Beazer’s 591-home GreenHouse in the City of Marietta. Beazer Homes
Subtitle
GreenHouse project marks largest metro Atlanta land acquisition for national builder Beazer
Neighborhood
Marietta
Background Image
Image
Before/After Images
Sponsored Post
Off Read More
North of downtown Marietta, 600 homes set for groundbreaking
Josh Green
Fri, 11/15/2024 – 14:02
One of the nation’s largest homebuilders is set to move forward with its biggest land development to date in metro Atlanta, promising a mix of housing that’s exceptionally green.
Officials with Atlanta-based Beazer Homes have scheduled a groundbreaking ceremony Wednesday morning at a site nearly the size of Piedmont Park, situated north of downtown Marietta, for a 591-home project called GreenHouse.
The 150 Laura Lake Road project will take shape just east of the Interstate 75 and I-575 split, south of Barrett Parkway near the Town Center at Cobb shopping center.
According to site plans, a lake and cemetery border the property today and will be preserved.
Lakeside site plan for Beazer’s 591-home GreenHouse in the City of Marietta. Beazer Homes
GreenHouse plans call for a mix of townhomes, ranch-style, and two-story homes, all of them certified under the U.S. Department of Energy as a Zero Energy Ready Home. That certification indicates a level of construction that exceeds all local construction and energy codes, according to Beazer officials.
GreenHouse amenities are expected to include miles of nature trails (sample name: “The Long and Winding Road”), pocket parks (one called “Poets Corner”), and gardens, with a goal of creating a relaxed atmosphere, per Beazer officials.
The first GreenHouse homes are scheduled to be released for sale in fall 2025.
GreenHouse’s 150 Laura Lake Road location north of downtown Marietta off Interstate 75. Google Maps
Beazer announced in May it had acquired the 174-acre property in the City of Marietta, marking the company’s largest land acquisition in the metro to date.
Elsewhere, Beazer counts 12 other communities around the metro in various stages of development, spanning from Powder Springs and Kennesaw to Cumming, Atlanta, and Decatur.
We’ve asked Beazer reps for more visuals, including home renderings, and pricing details. This story will be updated with any additional information that comes.
…
Follow us on social media:
Twitter / Facebook/and now: Instagram
• Marietta news, discussion (Urbanize Atlanta)
Tags
150 Laura Lake Road
Marietta
GreenHouse
Beazer Homes
Beazer
OTP
Cobb County
Atlanta Suburbs
Atlanta Housing
Homes For sale
Atlanta Homes for Sale
Zero Energy Ready Homes
Cobb County Chamber of Commerce
City of Marietta
Town Center at Cobb
Images
GreenHouse’s 150 Laura Lake Road location north of downtown Marietta off Interstate 75. Google Maps
Lakeside site plan for Beazer’s 591-home GreenHouse in the City of Marietta. Beazer Homes
Subtitle
GreenHouse project marks largest metro Atlanta land acquisition for national builder Beazer
Neighborhood
Marietta
Background Image
Image
Before/After Images
Sponsored Post
Off
Officials: Juniper Street overhaul complicated but progressing
Officials: Juniper Street overhaul complicated but progressing
Officials: Juniper Street overhaul complicated but progressing
Josh Green
Fri, 11/15/2024 – 08:11
With the recent news that Midtown’s 1.1-mile, northbound Piedmont Avenue Complete Street Project is gearing up to move forward after nearly a decade of planning, Atlantans couldn’t help but wonder about the status of its under-construction, southbound counterpart.
The short answer: It’s complicated, but happening.
Midtown Alliance officials describe the process of constructing the Juniper Complete Street Project—now a year and ½ after groundbreaking—as a complex, Tetris-like puzzle of disruption, pauses, and progress in a bustling part of town. Readers have recently worried that construction had been shut down altogether.
That’s not the case, according to Midtown Alliance spokesperson Brian Carr, but demand for access to Juniper Street from other entities with priority utility, construction, or filming permits has required the project’s contractor to temporarily pause work on certain blocks lately.
Changes to Juniper Street will cover 12 blocks, implementing a one-way cycletrack that starts at 14th Street near Colony Square and travels down to Ponce de Leon Avenue.
Vehicle lanes will be reduced to two, and dedicated parallel parking will be installed within a new buffer lane in places. Other additions will include bioswales, LED lighting, and street furniture. The goal—as first proposed 14 years ago—is to create a more inviting, safer corridor for multiple forms of urban mobility.
According to Carr, the majority of curb work is finished along the corridor. Crews have been installing new traffic signal poles in recent weeks, which is expected to continue through Nov. 23, per a Midtown Alliance summary.
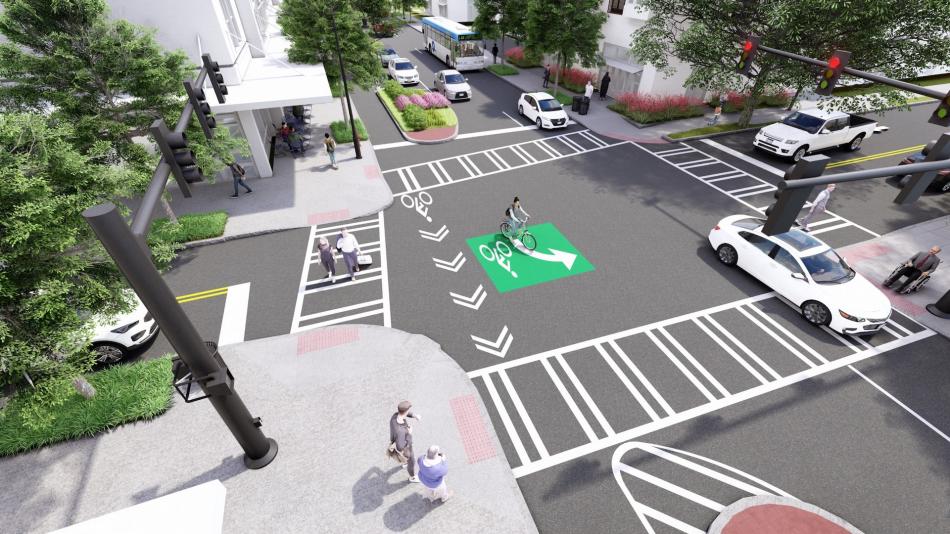
Depiction of the southbound, barrier-separated Juniper Street bike lanes, wider sidewalks, and more. Courtesy of TSW
The project remains on budget (estimated cost: $8.7 million), but construction will extend into sometime next year, Carr said. It broke ground in May 2023 and was considered a 20-month job from the outset.
“This is a busy corridor, and ongoing construction must be sequenced to allow for continued vehicular access,” noted Carr via email. “Like the rest of the community, our team is eager to have all the upgraded features on this corridor operational. We appreciate the community’s patience as work continues.”
The Juniper Street project was funded with a mix of city transportation impact fees, federal and state grants, and Midtown Improvement District funds. The idea was first hatched way back in 2010, when a TSW design team was hired.
Midtown Alliance officials were once optimistic the project would be fully under construction by late 2016. Behind the scenes, however, a web of delays, dysfunction, and other messes involving the city’s procurement system under previous mayoral administrations was a significant hurdle.
Atlanta Mayor Andre Dickens appointed a new procurement chief in 2022, and Midtown Alliance CEO and president Kevin Green has applauded the city’s revised procurement process as being more streamlined and sensible.
The complete-street overhaul will see non-drivers flowing south alongside car traffic in six to seven-foot bike lanes, protected by a system of raised planters and barriers at intersections. Trees and landscaping will be implemented as seasons and weather allow, and fresh asphalt will be laid near the end of construction, officials have said.
Early phases of construction removed and preserved historic Juniper Street trolley tracks that had been submerged through the area.
One block east, the 1.1-mile system of northbound bike lanes will similarly update Piedmont Avenue, stretching from Ponce de Leon Avenue up to 15th Street at Piedmont Park.
Here’s a closer look at precisely the section of Midtown the Juniper Street bike lanes and other changes will cover:
…
Follow us on social media:
Twitter / Facebook/and now: Instagram
• Midtown news, discussion (Urbanize Atlanta)
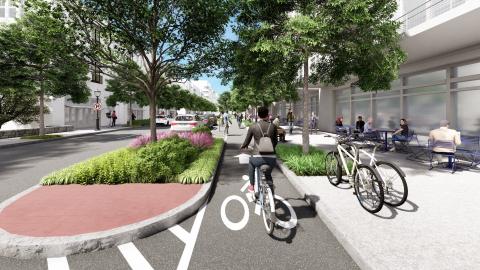
Officials: Juniper Street overhaul complicated but progressing
Josh Green
Fri, 11/15/2024 – 08:11
With the recent news that Midtown’s 1.1-mile, northbound Piedmont Avenue Complete Street Project is gearing up to move forward after nearly a decade of planning, Atlantans couldn’t help but wonder about the status of its under-construction, southbound counterpart.
The short answer: It’s complicated, but happening.
Midtown Alliance officials describe the process of constructing the Juniper Complete Street Project—now a year and ½ after groundbreaking—as a complex, Tetris-like puzzle of disruption, pauses, and progress in a bustling part of town. Readers have recently worried that construction had been shut down altogether.
That’s not the case, according to Midtown Alliance spokesperson Brian Carr, but demand for access to Juniper Street from other entities with priority utility, construction, or filming permits has required the project’s contractor to temporarily pause work on certain blocks lately.
Changes to Juniper Street will cover 12 blocks, implementing a one-way cycletrack that starts at 14th Street near Colony Square and travels down to Ponce de Leon Avenue.
Vehicle lanes will be reduced to two, and dedicated parallel parking will be installed within a new buffer lane in places. Other additions will include bioswales, LED lighting, and street furniture. The goal—as first proposed 14 years ago—is to create a more inviting, safer corridor for multiple forms of urban mobility.
According to Carr, the majority of curb work is finished along the corridor. Crews have been installing new traffic signal poles in recent weeks, which is expected to continue through Nov. 23, per a Midtown Alliance summary.
Depiction of the southbound, barrier-separated Juniper Street bike lanes, wider sidewalks, and more. Courtesy of TSW
The project remains on budget (estimated cost: $8.7 million), but construction will extend into sometime next year, Carr said. It broke ground in May 2023 and was considered a 20-month job from the outset.
“This is a busy corridor, and ongoing construction must be sequenced to allow for continued vehicular access,” noted Carr via email. “Like the rest of the community, our team is eager to have all the upgraded features on this corridor operational. We appreciate the community’s patience as work continues.”
The Juniper Street project was funded with a mix of city transportation impact fees, federal and state grants, and Midtown Improvement District funds. The idea was first hatched way back in 2010, when a TSW design team was hired.
Midtown Alliance officials were once optimistic the project would be fully under construction by late 2016. Behind the scenes, however, a web of delays, dysfunction, and other messes involving the city’s procurement system under previous mayoral administrations was a significant hurdle.
Atlanta Mayor Andre Dickens appointed a new procurement chief in 2022, and Midtown Alliance CEO and president Kevin Green has applauded the city’s revised procurement process as being more streamlined and sensible.
Courtesy of TSW
The complete-street overhaul will see non-drivers flowing south alongside car traffic in six to seven-foot bike lanes, protected by a system of raised planters and barriers at intersections. Trees and landscaping will be implemented as seasons and weather allow, and fresh asphalt will be laid near the end of construction, officials have said.
Early phases of construction removed and preserved historic Juniper Street trolley tracks that had been submerged through the area.
One block east, the 1.1-mile system of northbound bike lanes will similarly update Piedmont Avenue, stretching from Ponce de Leon Avenue up to 15th Street at Piedmont Park.
Here’s a closer look at precisely the section of Midtown the Juniper Street bike lanes and other changes will cover:
Scope of the one-way, southbound cycle track. Midtown Alliance
…
Follow us on social media:
Twitter / Facebook/and now: Instagram
• Midtown news, discussion (Urbanize Atlanta)
Tags
Juniper Complete Street Project
Juniper Street
Midtown Alliance
Bike Lanes
Bike Infrastructure
Atlanta Bike Infrastructure
Alternate Transportation
Alternative Transportation
Atlanta Bicycling
Bicycling
TSW
TSW Architects
SD&C
Middle Street Partners
Dewberry Capital
Campanile
Campanile Building
Images
Depiction of the southbound, barrier-separated Juniper Street bike lanes, wider sidewalks, and more. Courtesy of TSW
Courtesy of TSW
Courtesy of TSW
Courtesy of TSW
Courtesy of TSW
Courtesy of TSW
Midtown Alliance
Scope of the one-way, southbound cycle track. Midtown Alliance
Subtitle
Midtown project implementing cycletrack across a dozen blocks between Peachtree, Piedmont Park
Neighborhood
Midtown
Background Image
Image
Before/After Images
Sponsored Post
Off Read More
Officials: Juniper Street overhaul complicated but progressing
Josh Green
Fri, 11/15/2024 – 08:11
With the recent news that Midtown’s 1.1-mile, northbound Piedmont Avenue Complete Street Project is gearing up to move forward after nearly a decade of planning, Atlantans couldn’t help but wonder about the status of its under-construction, southbound counterpart.
The short answer: It’s complicated, but happening.
Midtown Alliance officials describe the process of constructing the Juniper Complete Street Project—now a year and ½ after groundbreaking—as a complex, Tetris-like puzzle of disruption, pauses, and progress in a bustling part of town. Readers have recently worried that construction had been shut down altogether.
That’s not the case, according to Midtown Alliance spokesperson Brian Carr, but demand for access to Juniper Street from other entities with priority utility, construction, or filming permits has required the project’s contractor to temporarily pause work on certain blocks lately.
Changes to Juniper Street will cover 12 blocks, implementing a one-way cycletrack that starts at 14th Street near Colony Square and travels down to Ponce de Leon Avenue.
Vehicle lanes will be reduced to two, and dedicated parallel parking will be installed within a new buffer lane in places. Other additions will include bioswales, LED lighting, and street furniture. The goal—as first proposed 14 years ago—is to create a more inviting, safer corridor for multiple forms of urban mobility.
According to Carr, the majority of curb work is finished along the corridor. Crews have been installing new traffic signal poles in recent weeks, which is expected to continue through Nov. 23, per a Midtown Alliance summary.
Depiction of the southbound, barrier-separated Juniper Street bike lanes, wider sidewalks, and more. Courtesy of TSW
The project remains on budget (estimated cost: $8.7 million), but construction will extend into sometime next year, Carr said. It broke ground in May 2023 and was considered a 20-month job from the outset.
“This is a busy corridor, and ongoing construction must be sequenced to allow for continued vehicular access,” noted Carr via email. “Like the rest of the community, our team is eager to have all the upgraded features on this corridor operational. We appreciate the community’s patience as work continues.”
The Juniper Street project was funded with a mix of city transportation impact fees, federal and state grants, and Midtown Improvement District funds. The idea was first hatched way back in 2010, when a TSW design team was hired.
Midtown Alliance officials were once optimistic the project would be fully under construction by late 2016. Behind the scenes, however, a web of delays, dysfunction, and other messes involving the city’s procurement system under previous mayoral administrations was a significant hurdle.
Atlanta Mayor Andre Dickens appointed a new procurement chief in 2022, and Midtown Alliance CEO and president Kevin Green has applauded the city’s revised procurement process as being more streamlined and sensible.
Courtesy of TSW
The complete-street overhaul will see non-drivers flowing south alongside car traffic in six to seven-foot bike lanes, protected by a system of raised planters and barriers at intersections. Trees and landscaping will be implemented as seasons and weather allow, and fresh asphalt will be laid near the end of construction, officials have said.
Early phases of construction removed and preserved historic Juniper Street trolley tracks that had been submerged through the area.
One block east, the 1.1-mile system of northbound bike lanes will similarly update Piedmont Avenue, stretching from Ponce de Leon Avenue up to 15th Street at Piedmont Park.
Here’s a closer look at precisely the section of Midtown the Juniper Street bike lanes and other changes will cover:
Scope of the one-way, southbound cycle track. Midtown Alliance
…
Follow us on social media:
Twitter / Facebook/and now: Instagram
• Midtown news, discussion (Urbanize Atlanta)
Tags
Juniper Complete Street Project
Juniper Street
Midtown Alliance
Bike Lanes
Bike Infrastructure
Atlanta Bike Infrastructure
Alternate Transportation
Alternative Transportation
Atlanta Bicycling
Bicycling
TSW
TSW Architects
SD&C
Middle Street Partners
Dewberry Capital
Campanile
Campanile Building
Images
Depiction of the southbound, barrier-separated Juniper Street bike lanes, wider sidewalks, and more. Courtesy of TSW
Courtesy of TSW
Courtesy of TSW
Courtesy of TSW
Courtesy of TSW
Courtesy of TSW
Midtown Alliance
Scope of the one-way, southbound cycle track. Midtown Alliance
Subtitle
Midtown project implementing cycletrack across a dozen blocks between Peachtree, Piedmont Park
Neighborhood
Midtown
Background Image
Image
Before/After Images
Sponsored Post
Off
Atlanta’s Largest Architectural Firms
Atlanta’s Largest Architectural Firms
Rank Firm 2023 Atlanta gross architectural revenue 2023 companywide gross architectural revenues Number of registered architects in Atlanta Full-time staff in Atlanta Partial listing of areas of specialty Chief Atlanta officer(s) 1 Perkins&Will, 1315 Peachtree St. N.E., Atlanta, GA 30309, 404-873-2300, perkinswill.com 67500000 706569000 70 183 corporate, commercial, and civic; healthcare; K-12 education; higher education; science and technology Kim Rousseau 2 Cooper Carry Inc., 191 Peachtree…
Rank Firm 2023 Atlanta gross architectural revenue 2023 companywide gross architectural revenues Number of registered architects in Atlanta Full-time staff in Atlanta Partial listing of areas of specialty Chief Atlanta officer(s) 1 Perkins&Will, 1315 Peachtree St. N.E., Atlanta, GA 30309, 404-873-2300, perkinswill.com 67500000 706569000 70 183 corporate, commercial, and civic; healthcare; K-12 education; higher education; science and technology Kim Rousseau 2 Cooper Carry Inc., 191 Peachtree… Read MoreBizjournals.com Feed (2019-09-06 17:16:48)
Rank Firm 2023 Atlanta gross architectural revenue 2023 companywide gross architectural revenues Number of registered architects in Atlanta Full-time staff in Atlanta Partial listing of areas of specialty Chief Atlanta officer(s) 1 Perkins&Will, 1315 Peachtree St. N.E., Atlanta, GA 30309, 404-873-2300, perkinswill.com 67500000 706569000 70 183 corporate, commercial, and civic; healthcare; K-12 education; higher education; science and technology Kim Rousseau 2 Cooper Carry Inc., 191 Peachtree…
Atlanta’s Largest Architectural Firms
Atlanta’s Largest Architectural Firms
Rank Firm 2023 Atlanta gross architectural revenue 2023 companywide gross architectural revenues Number of registered architects in Atlanta Full-time staff in Atlanta Partial listing of areas of specialty Chief Atlanta officer(s) 1 Perkins&Will, 1315 Peachtree St. N.E., Atlanta, GA 30309, 404-873-2300, perkinswill.com 67500000 706569000 70 183 corporate, commercial, and civic; healthcare; K-12 education; higher education; science and technology Kim Rousseau 2 Cooper Carry Inc., 191 Peachtree…
Rank Firm 2023 Atlanta gross architectural revenue 2023 companywide gross architectural revenues Number of registered architects in Atlanta Full-time staff in Atlanta Partial listing of areas of specialty Chief Atlanta officer(s) 1 Perkins&Will, 1315 Peachtree St. N.E., Atlanta, GA 30309, 404-873-2300, perkinswill.com 67500000 706569000 70 183 corporate, commercial, and civic; healthcare; K-12 education; higher education; science and technology Kim Rousseau 2 Cooper Carry Inc., 191 Peachtree… Read MoreBizjournals.com Feed (2022-04-02 21:43:57)
Rank Firm 2023 Atlanta gross architectural revenue 2023 companywide gross architectural revenues Number of registered architects in Atlanta Full-time staff in Atlanta Partial listing of areas of specialty Chief Atlanta officer(s) 1 Perkins&Will, 1315 Peachtree St. N.E., Atlanta, GA 30309, 404-873-2300, perkinswill.com 67500000 706569000 70 183 corporate, commercial, and civic; healthcare; K-12 education; higher education; science and technology Kim Rousseau 2 Cooper Carry Inc., 191 Peachtree…
Atlanta’s Largest Commercial Interior Design Firms
Atlanta’s Largest Commercial Interior Design Firms
Rank Firm 2023 Atlanta design fees 2023 total companywide design fees Number of designers in Atlanta Total Atlanta staff Specialty services or types of facilities Chief Atlanta interior design officer(s) 1 ASD|SKY, 55 Ivan Allen Jr. Blvd., #100, Atlanta, GA 30308, 404-688-3318, asdsky.com 18500000 43000000 81 93 repositioning, corporate office environments, retail, restaurants, medical office Thom Williams Margaret Nysewander 2 Gensler, 999 Peachtree St. N.E., #1400, Atlanta, GA 30309, 404-507-1000,…
Rank Firm 2023 Atlanta design fees 2023 total companywide design fees Number of designers in Atlanta Total Atlanta staff Specialty services or types of facilities Chief Atlanta interior design officer(s) 1 ASD|SKY, 55 Ivan Allen Jr. Blvd., #100, Atlanta, GA 30308, 404-688-3318, asdsky.com 18500000 43000000 81 93 repositioning, corporate office environments, retail, restaurants, medical office Thom Williams Margaret Nysewander 2 Gensler, 999 Peachtree St. N.E., #1400, Atlanta, GA 30309, 404-507-1000,… Read MoreBizjournals.com Feed (2022-04-02 21:43:57)
Rank Firm 2023 Atlanta design fees 2023 total companywide design fees Number of designers in Atlanta Total Atlanta staff Specialty services or types of facilities Chief Atlanta interior design officer(s) 1 ASD|SKY, 55 Ivan Allen Jr. Blvd., #100, Atlanta, GA 30308, 404-688-3318, asdsky.com 18500000 43000000 81 93 repositioning, corporate office environments, retail, restaurants, medical office Thom Williams Margaret Nysewander 2 Gensler, 999 Peachtree St. N.E., #1400, Atlanta, GA 30309, 404-507-1000,…
Atlanta’s Largest Commercial Interior Design Firms
Atlanta’s Largest Commercial Interior Design Firms
Rank Firm 2023 Atlanta design fees 2023 total companywide design fees Number of designers in Atlanta Total Atlanta staff Specialty services or types of facilities Chief Atlanta interior design officer(s) 1 ASD|SKY, 55 Ivan Allen Jr. Blvd., #100, Atlanta, GA 30308, 404-688-3318, asdsky.com 18500000 43000000 81 93 repositioning, corporate office environments, retail, restaurants, medical office Thom Williams Margaret Nysewander 2 Gensler, 999 Peachtree St. N.E., #1400, Atlanta, GA 30309, 404-507-1000,…
Rank Firm 2023 Atlanta design fees 2023 total companywide design fees Number of designers in Atlanta Total Atlanta staff Specialty services or types of facilities Chief Atlanta interior design officer(s) 1 ASD|SKY, 55 Ivan Allen Jr. Blvd., #100, Atlanta, GA 30308, 404-688-3318, asdsky.com 18500000 43000000 81 93 repositioning, corporate office environments, retail, restaurants, medical office Thom Williams Margaret Nysewander 2 Gensler, 999 Peachtree St. N.E., #1400, Atlanta, GA 30309, 404-507-1000,… Read MoreBizjournals.com Feed (2019-09-06 17:16:48)
Rank Firm 2023 Atlanta design fees 2023 total companywide design fees Number of designers in Atlanta Total Atlanta staff Specialty services or types of facilities Chief Atlanta interior design officer(s) 1 ASD|SKY, 55 Ivan Allen Jr. Blvd., #100, Atlanta, GA 30308, 404-688-3318, asdsky.com 18500000 43000000 81 93 repositioning, corporate office environments, retail, restaurants, medical office Thom Williams Margaret Nysewander 2 Gensler, 999 Peachtree St. N.E., #1400, Atlanta, GA 30309, 404-507-1000,…
Fresh visuals: How Ansley Mall plans to meet the Atlanta Beltline
Fresh visuals: How Ansley Mall plans to meet the Atlanta Beltline
Fresh visuals: How Ansley Mall plans to meet the Atlanta Beltline
Josh Green
Thu, 11/14/2024 – 15:41
Plans are coming into clearer focus for how a popular 1960s intown mall plans to adapt and capitalize on its new Atlanta Beltline proximity like numerous trailside properties before it.
Site plans and visuals recently filed with the City of Atlanta Office of Zoning and Development show in detail how the third location of celebrated restaurant Lewis Barbecue will transform the backside of Ansley Mall and face the Beltline’s Northeast Trail, alongside ancillary retail spaces and a new pedestrian bridge.
Following a ribbon-cutting this week, all Northeast Trail segments are now finished between southern Buckhead and Monroe Drive, opening easier, off-street access to the Ansley Mall area for a multitude of neighborhoods in both directions.
Ansley Mall renovation plans compiled by Terminus Design Group architects are scheduled to come before NPU-F next week and the city’s Zoning Review Board on Dec. 5.
According to a Special Use Permit application, the smokehouse will stand two stories adjacent to other retail spaces that were previously a laundromat and bar. All the Beltline-facing spaces will total 11,000 square feet, according to retail leasing agents Bridger Properties.
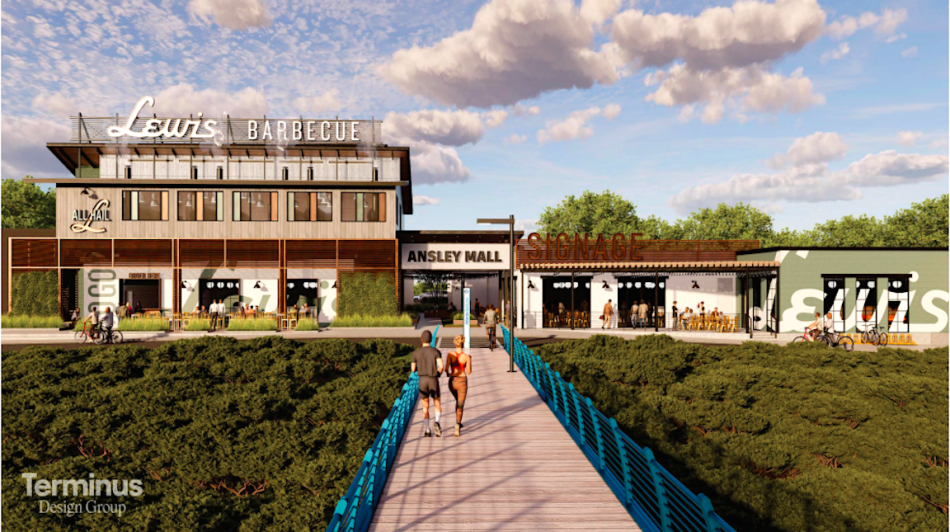
Full scope of renovation plans for the backside of Ansley Mall, as served by the pedestrian bridge installed in 2023. Terminus Design Group
For Lewis Barbecue, the Ansley Mall outpost will mark the concept’s third location, following others in Charleston and Greenville. Some 3,000 weekly patrons are expected, with a substantial portion of them arriving from the Beltline. Another 100 to 150 vehicles per day are expected at the mall, per the SUP application.
We’ve asked reps with Ansley Mall owner and landlord Selig Enterprises for an update on when the restaurant, other retail spaces, and the pedestrian bridge might open. We’ll update this story with any additional information that comes.
Selig, which has owned the 16-acre mall property for a half-century, completed the 105-foot pedestrian bridge project a year ago. It’s meant to serve as a welcome mat for Beltline patrons—and an easier connection to the Beltline for residents in nearby neighborhoods such as Piedmont Heights.
Officials have said the bridge project doesn’t impact surrounding nature, which includes wooded areas and a small waterway called Clear Creek. It remains fenced-off and closed to the public for now.
Ansley Mall’s tenants today include The Cook’s Warehouse, Ansley Wine Merchants, Phidippides, Brooklyn Bagel, and Intaglia Home Collection, among others.
Selig bought Ansley Mall in 1972 and still considers it a jewel-box asset in a 4-million-square-foot portfolio of retail properties across the Southeast. In Atlanta, those include adaptive-reuse district The Works in Underwood Hills, The Shops of Buckhead, Brookwood Place, Peachtree Plaza, and Buckhead Square I and II, among other holdings.
The repositioning of eastside properties to better interface with Beltline trails has been a trend for years.
Notable early adopters included the Ladybird Grove & Mess Hall space and Murder Kroger (RIP), where a connecting trail and jovial mural were installed in 2014 to help siphon customers from the Beltline.
A more recent example is the Midtown Promenade redo near Piedmont Park, where the back alley was converted into a more welcoming plaza entrance with new shops and eats, including an Athlete’s Foot flagship. The Painted Park concept in Inman Park—now open—is another case of backdoors becoming Beltline welcoming mats.
Head up to the gallery for more context and a closer look at planned changes behind Ansley Mall.
…
Follow us on social media:
Twitter / Facebook/and now: Instagram
• Come along for a photo tour of Atlanta BeltLine’s new stretch (Urbanize Atlanta)
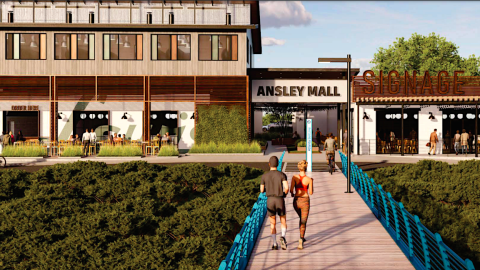
Fresh visuals: How Ansley Mall plans to meet the Atlanta Beltline
Josh Green
Thu, 11/14/2024 – 15:41
Plans are coming into clearer focus for how a popular 1960s intown mall plans to adapt and capitalize on its new Atlanta Beltline proximity like numerous trailside properties before it.
Site plans and visuals recently filed with the City of Atlanta Office of Zoning and Development show in detail how the third location of celebrated restaurant Lewis Barbecue will transform the backside of Ansley Mall and face the Beltline’s Northeast Trail, alongside ancillary retail spaces and a new pedestrian bridge.
Following a ribbon-cutting this week, all Northeast Trail segments are now finished between southern Buckhead and Monroe Drive, opening easier, off-street access to the Ansley Mall area for a multitude of neighborhoods in both directions.
Ansley Mall renovation plans compiled by Terminus Design Group architects are scheduled to come before NPU-F next week and the city’s Zoning Review Board on Dec. 5.
According to a Special Use Permit application, the smokehouse will stand two stories adjacent to other retail spaces that were previously a laundromat and bar. All the Beltline-facing spaces will total 11,000 square feet, according to retail leasing agents Bridger Properties.
Full scope of renovation plans for the backside of Ansley Mall, as served by the pedestrian bridge installed in 2023. Terminus Design Group
Plans for an exterior walkway between new retail spaces facing the Beltline. Terminus Design Group
For Lewis Barbecue, the Ansley Mall outpost will mark the concept’s third location, following others in Charleston and Greenville. Some 3,000 weekly patrons are expected, with a substantial portion of them arriving from the Beltline. Another 100 to 150 vehicles per day are expected at the mall, per the SUP application.
We’ve asked reps with Ansley Mall owner and landlord Selig Enterprises for an update on when the restaurant, other retail spaces, and the pedestrian bridge might open. We’ll update this story with any additional information that comes.
Selig, which has owned the 16-acre mall property for a half-century, completed the 105-foot pedestrian bridge project a year ago. It’s meant to serve as a welcome mat for Beltline patrons—and an easier connection to the Beltline for residents in nearby neighborhoods such as Piedmont Heights.
Planned layout for the barbecue restaurant and adjacent retail, at left. Terminus Design Group
Officials have said the bridge project doesn’t impact surrounding nature, which includes wooded areas and a small waterway called Clear Creek. It remains fenced-off and closed to the public for now.
Ansley Mall’s tenants today include The Cook’s Warehouse, Ansley Wine Merchants, Phidippides, Brooklyn Bagel, and Intaglia Home Collection, among others.
Selig bought Ansley Mall in 1972 and still considers it a jewel-box asset in a 4-million-square-foot portfolio of retail properties across the Southeast. In Atlanta, those include adaptive-reuse district The Works in Underwood Hills, The Shops of Buckhead, Brookwood Place, Peachtree Plaza, and Buckhead Square I and II, among other holdings.
The repositioning of eastside properties to better interface with Beltline trails has been a trend for years.
Notable early adopters included the Ladybird Grove & Mess Hall space and Murder Kroger (RIP), where a connecting trail and jovial mural were installed in 2014 to help siphon customers from the Beltline.
A more recent example is the Midtown Promenade redo near Piedmont Park, where the back alley was converted into a more welcoming plaza entrance with new shops and eats, including an Athlete’s Foot flagship. The Painted Park concept in Inman Park—now open—is another case of backdoors becoming Beltline welcoming mats.
Sections of the current mall (in red) slated for demolition. Terminus Design Group
Terminus Design Group
Head up to the gallery for more context and a closer look at planned changes behind Ansley Mall.
…
Follow us on social media:
Twitter / Facebook/and now: Instagram
• Come along for a photo tour of Atlanta BeltLine’s new stretch (Urbanize Atlanta)
Tags
1544 Piedmont Avenue NE
Ansley Mall
Beltline
Atlanta BeltLine
Northeast Trail
Selig
Atlanta Malls
Selig Enterprises
Terminus Design Group
Bridger Properties
Lewis Barbecue
Images
Overview of the 1960s mall property layout today, in relation to the BeltLine’s Northeast Trail corridor at bottom, as seen while under construction. Google Maps
As seen in December, the pedestrian bridge and a new plaza area off the Beltline’s Northeast Trail segment. Josh Green/Urbanize Atlanta
Plans for an exterior walkway between new retail spaces facing the Beltline. Terminus Design Group
Full scope of renovation plans for the backside of Ansley Mall, as served by the pedestrian bridge installed in 2023. Terminus Design Group
Ansley Mall’s current layout along Clear Creek and the Northeast Trail. Terminus Design Group
Sections of the current mall (in red) slated for demolition. Terminus Design Group
Planned layout for the barbecue restaurant and adjacent retail, at left. Terminus Design Group
Terminus Design Group
Terminus Design Group
Terminus Design Group
Terminus Design Group
Terminus Design Group
Terminus Design Group
Terminus Design Group
Terminus Design Group
The creek-spanning bridge as viewed from the north. Josh Green/Urbanize Atlanta
Where a new Northeast Trail bridge also spans Clear Creek. Josh Green/Urbanize Atlanta
Subtitle
Lewis Barbecue location, other retail will utilize new pedestrian bridge off Northeast Trail
Neighborhood
Piedmont Heights
Background Image
Image
Before/After Images
Sponsored Post
Off Read More
Fresh visuals: How Ansley Mall plans to meet the Atlanta Beltline
Josh Green
Thu, 11/14/2024 – 15:41
Plans are coming into clearer focus for how a popular 1960s intown mall plans to adapt and capitalize on its new Atlanta Beltline proximity like numerous trailside properties before it.
Site plans and visuals recently filed with the City of Atlanta Office of Zoning and Development show in detail how the third location of celebrated restaurant Lewis Barbecue will transform the backside of Ansley Mall and face the Beltline’s Northeast Trail, alongside ancillary retail spaces and a new pedestrian bridge.
Following a ribbon-cutting this week, all Northeast Trail segments are now finished between southern Buckhead and Monroe Drive, opening easier, off-street access to the Ansley Mall area for a multitude of neighborhoods in both directions.
Ansley Mall renovation plans compiled by Terminus Design Group architects are scheduled to come before NPU-F next week and the city’s Zoning Review Board on Dec. 5.
According to a Special Use Permit application, the smokehouse will stand two stories adjacent to other retail spaces that were previously a laundromat and bar. All the Beltline-facing spaces will total 11,000 square feet, according to retail leasing agents Bridger Properties.
Full scope of renovation plans for the backside of Ansley Mall, as served by the pedestrian bridge installed in 2023. Terminus Design Group
Plans for an exterior walkway between new retail spaces facing the Beltline. Terminus Design Group
For Lewis Barbecue, the Ansley Mall outpost will mark the concept’s third location, following others in Charleston and Greenville. Some 3,000 weekly patrons are expected, with a substantial portion of them arriving from the Beltline. Another 100 to 150 vehicles per day are expected at the mall, per the SUP application.
We’ve asked reps with Ansley Mall owner and landlord Selig Enterprises for an update on when the restaurant, other retail spaces, and the pedestrian bridge might open. We’ll update this story with any additional information that comes.
Selig, which has owned the 16-acre mall property for a half-century, completed the 105-foot pedestrian bridge project a year ago. It’s meant to serve as a welcome mat for Beltline patrons—and an easier connection to the Beltline for residents in nearby neighborhoods such as Piedmont Heights.
Planned layout for the barbecue restaurant and adjacent retail, at left. Terminus Design Group
Officials have said the bridge project doesn’t impact surrounding nature, which includes wooded areas and a small waterway called Clear Creek. It remains fenced-off and closed to the public for now.
Ansley Mall’s tenants today include The Cook’s Warehouse, Ansley Wine Merchants, Phidippides, Brooklyn Bagel, and Intaglia Home Collection, among others.
Selig bought Ansley Mall in 1972 and still considers it a jewel-box asset in a 4-million-square-foot portfolio of retail properties across the Southeast. In Atlanta, those include adaptive-reuse district The Works in Underwood Hills, The Shops of Buckhead, Brookwood Place, Peachtree Plaza, and Buckhead Square I and II, among other holdings.
The repositioning of eastside properties to better interface with Beltline trails has been a trend for years.
Notable early adopters included the Ladybird Grove & Mess Hall space and Murder Kroger (RIP), where a connecting trail and jovial mural were installed in 2014 to help siphon customers from the Beltline.
A more recent example is the Midtown Promenade redo near Piedmont Park, where the back alley was converted into a more welcoming plaza entrance with new shops and eats, including an Athlete’s Foot flagship. The Painted Park concept in Inman Park—now open—is another case of backdoors becoming Beltline welcoming mats.
Sections of the current mall (in red) slated for demolition. Terminus Design Group
Terminus Design Group
Head up to the gallery for more context and a closer look at planned changes behind Ansley Mall.
…
Follow us on social media:
Twitter / Facebook/and now: Instagram
• Come along for a photo tour of Atlanta BeltLine’s new stretch (Urbanize Atlanta)
Tags
1544 Piedmont Avenue NE
Ansley Mall
Beltline
Atlanta BeltLine
Northeast Trail
Selig
Atlanta Malls
Selig Enterprises
Terminus Design Group
Bridger Properties
Lewis Barbecue
Images
Overview of the 1960s mall property layout today, in relation to the BeltLine’s Northeast Trail corridor at bottom, as seen while under construction. Google Maps
As seen in December, the pedestrian bridge and a new plaza area off the Beltline’s Northeast Trail segment. Josh Green/Urbanize Atlanta
Plans for an exterior walkway between new retail spaces facing the Beltline. Terminus Design Group
Full scope of renovation plans for the backside of Ansley Mall, as served by the pedestrian bridge installed in 2023. Terminus Design Group
Ansley Mall’s current layout along Clear Creek and the Northeast Trail. Terminus Design Group
Sections of the current mall (in red) slated for demolition. Terminus Design Group
Planned layout for the barbecue restaurant and adjacent retail, at left. Terminus Design Group
Terminus Design Group
Terminus Design Group
Terminus Design Group
Terminus Design Group
Terminus Design Group
Terminus Design Group
Terminus Design Group
Terminus Design Group
The creek-spanning bridge as viewed from the north. Josh Green/Urbanize Atlanta
Where a new Northeast Trail bridge also spans Clear Creek. Josh Green/Urbanize Atlanta
Subtitle
Lewis Barbecue location, other retail will utilize new pedestrian bridge off Northeast Trail
Neighborhood
Piedmont Heights
Background Image
Image
Before/After Images
Sponsored Post
Off
