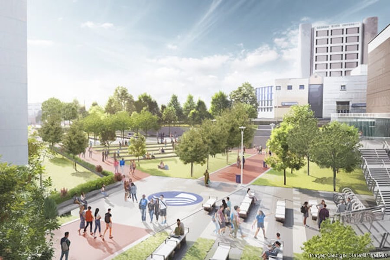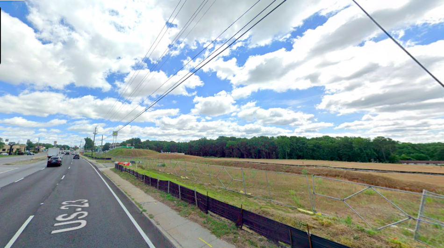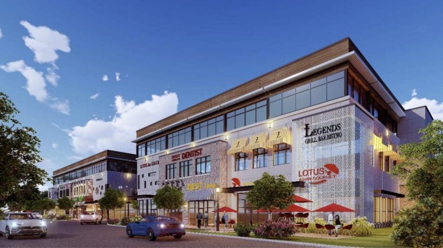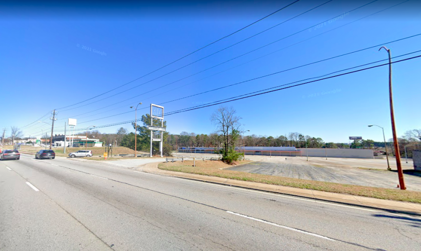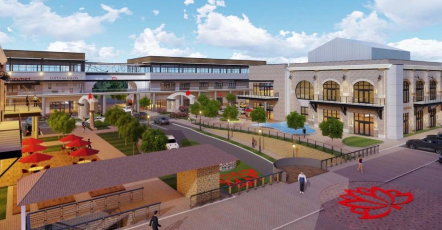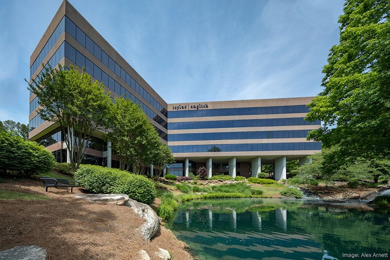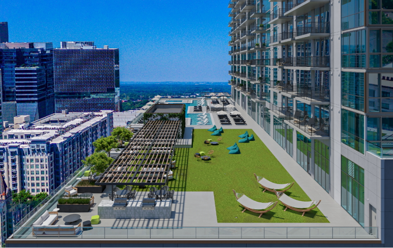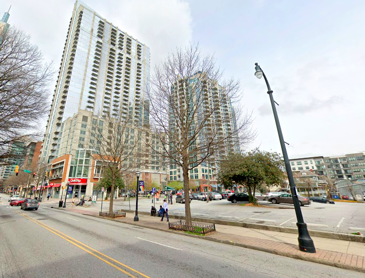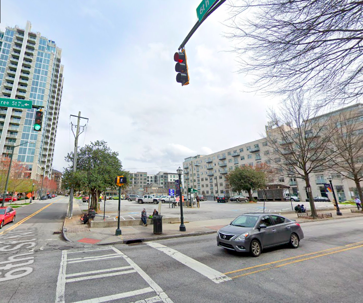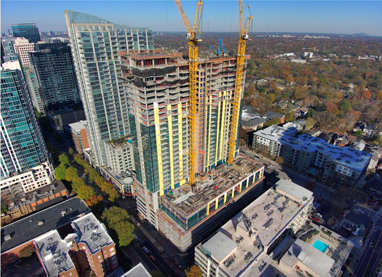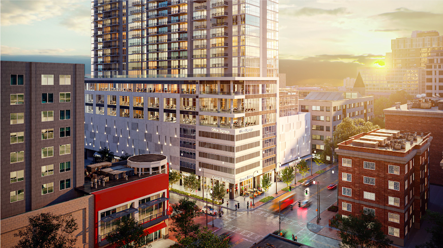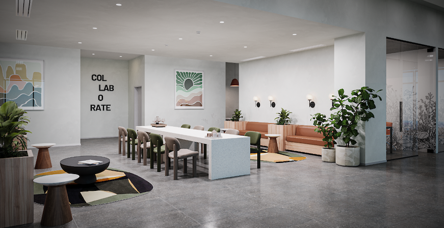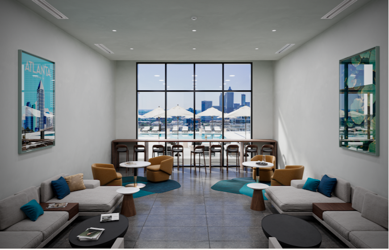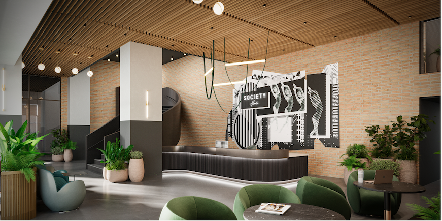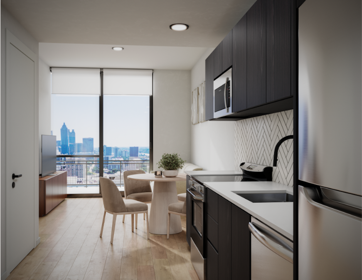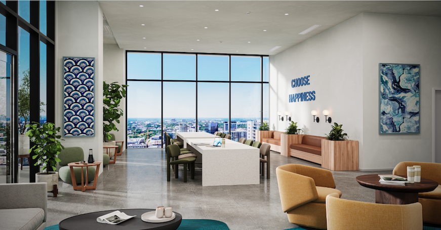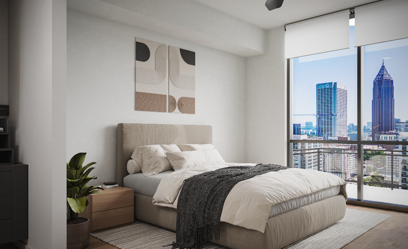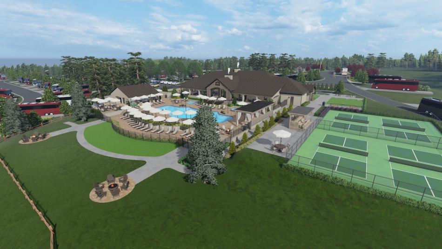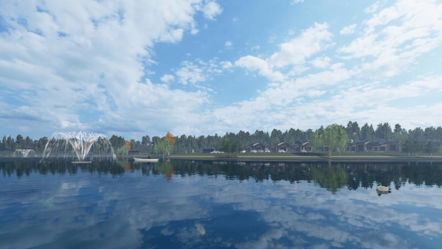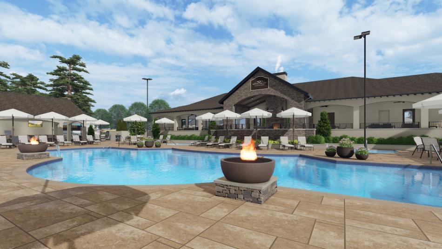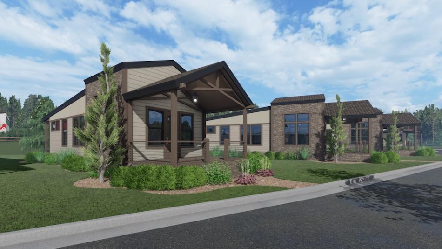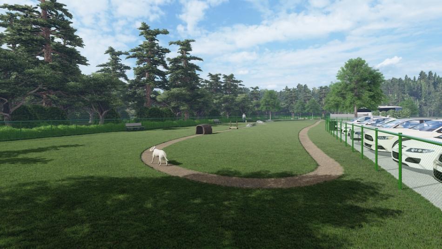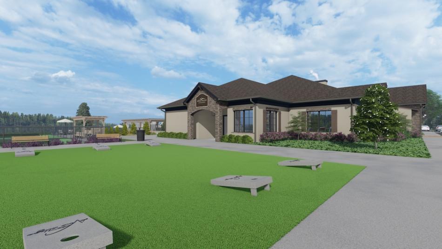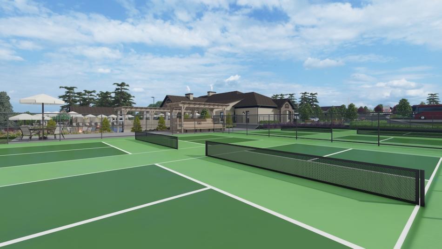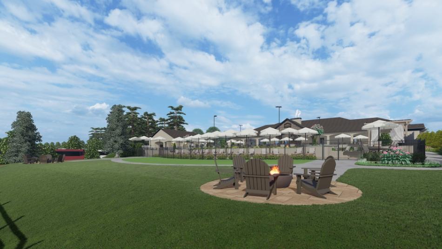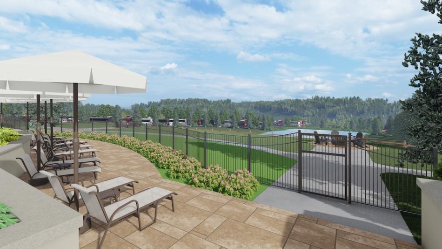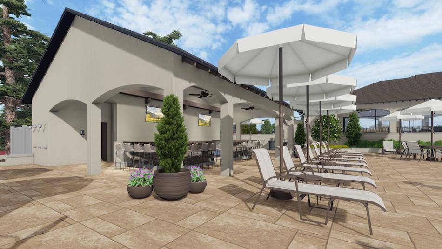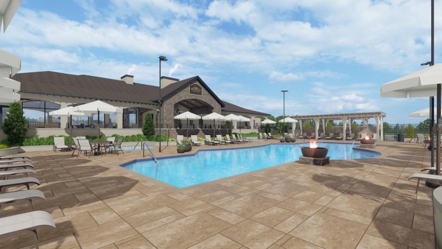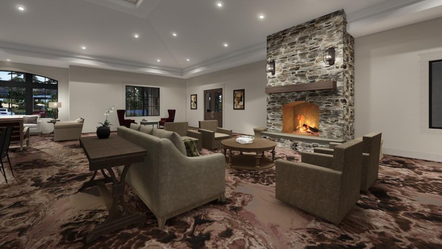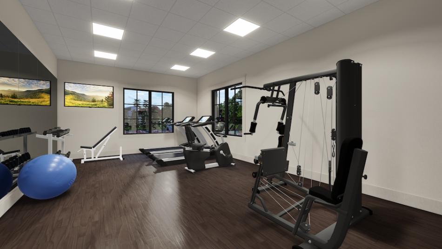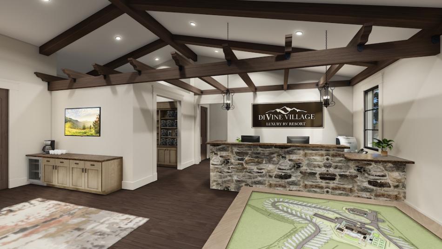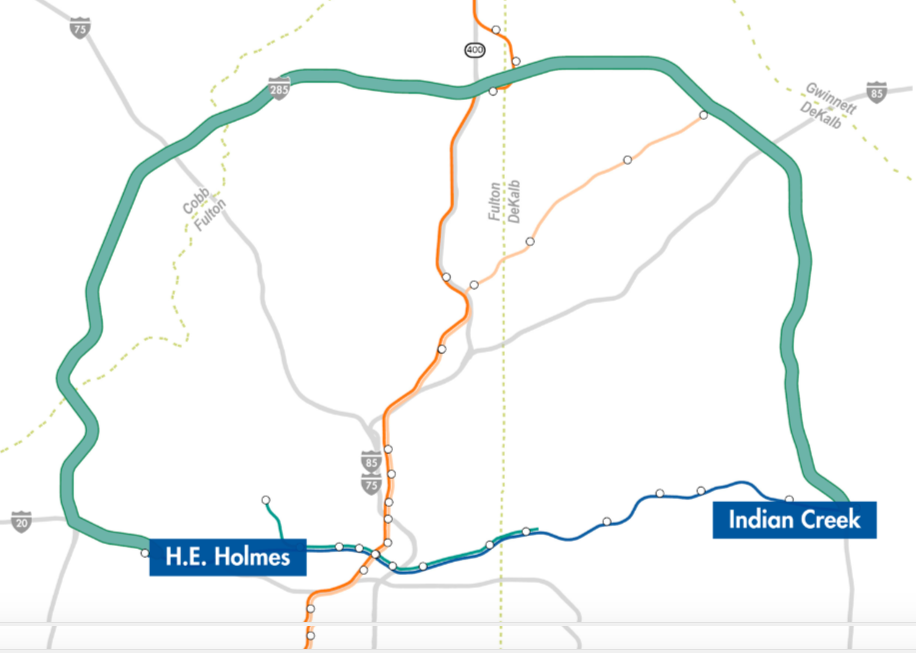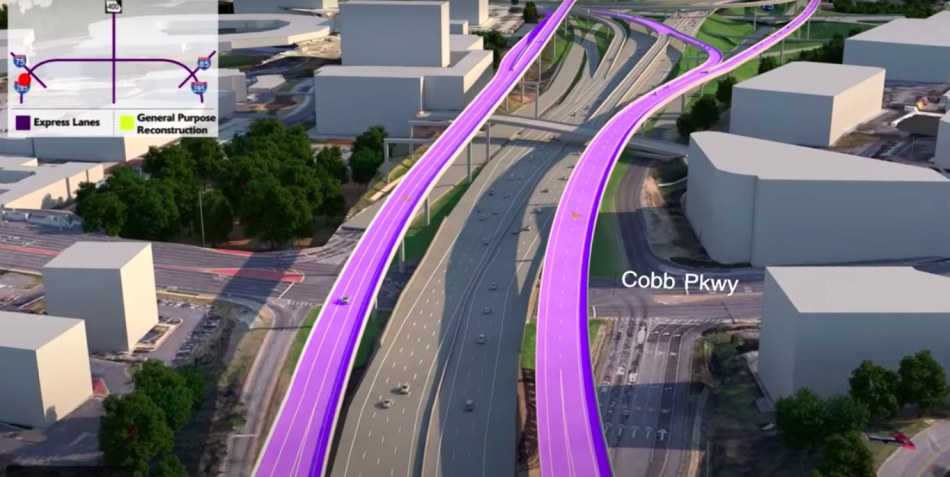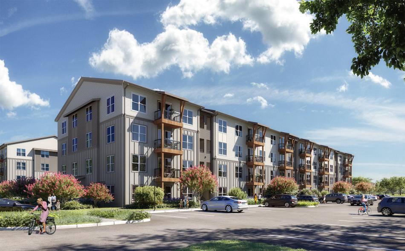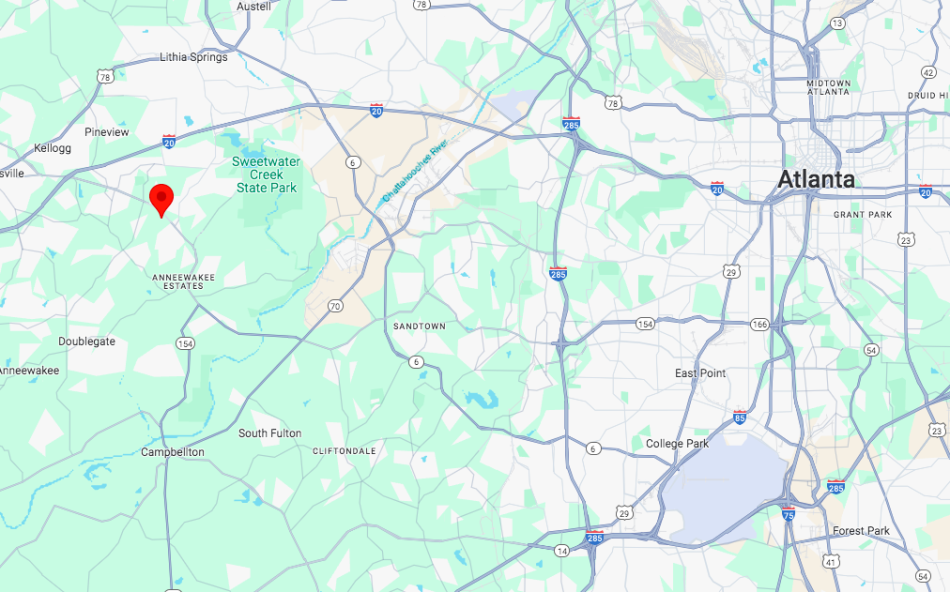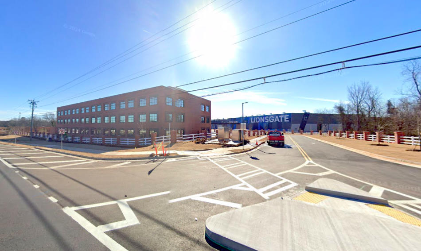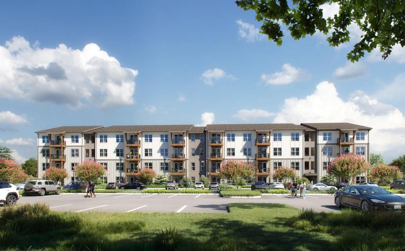GSU plans $107 million Downtown campus transformation, thanks to largest grant ever
GSU plans $107 million Downtown campus transformation, thanks to largest grant ever
GSU has received an $80 million grant from the Woodruff Foundation.
GSU has received an $80 million grant from the Woodruff Foundation. Read MoreBizjournals.com Feed (2022-04-02 21:43:57)
GSU has received an $80 million grant from the Woodruff Foundation.
Developer: Dead Kmart replacement set to (partially) move forward
Developer: Dead Kmart replacement set to (partially) move forward
Developer: Dead Kmart replacement set to (partially) move forward
Josh Green
Tue, 11/12/2024 – 15:59
The long-planned “urban lifestyle” replacement for a demolished and cleared Kmart in Doraville is gearing up to finally move forward—at least partially.
Miami-based developer Resia, the company behind a five-building residential project on Memorial Drive and another in Douglasville, is gearing up to build the first phase of a sizable multifamily project at 5593 Buford Highway, company officials tell Urbanize Atlanta.
Resia Lotus Grove’s initial phase calls for a 12-story building—the tallest in Doraville, per project officials—with 456 apartments and perks that include a pool and fitness center.
Gus Cabrera, Resia’s director of business development, recently told Urbanize infrastructure work on the residential tower has begun, and full development is on pace to start next year.
Project renderings “are still being massaged” and aren’t available for public release, per Resia officials.
The scope of Resia’s work will include shared infrastructure for what’s planned to be a much larger, mixed-use destination, situated just beyond Interstate 285 along the foodie mecca that is Buford Highway. Real estate investment firm Insignia is putting together the larger project.
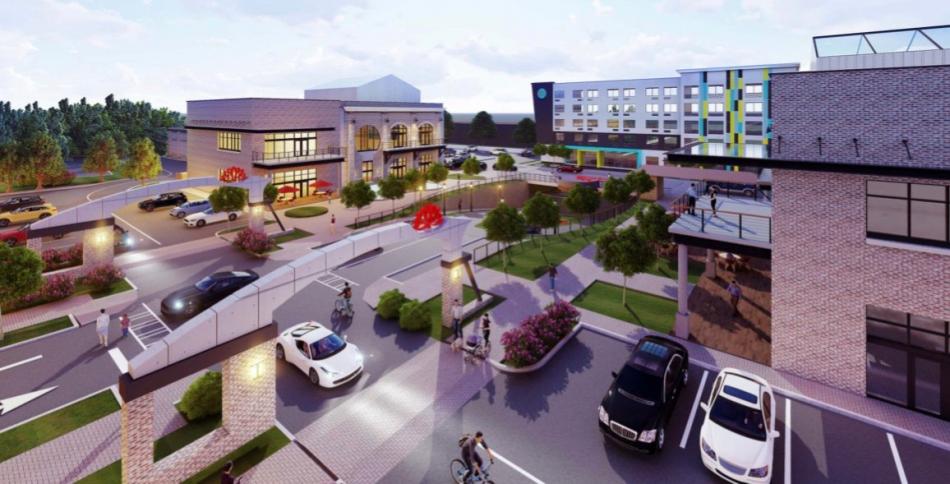
The planned layout for Kmart’s replacement, Lotus Grove, according to 2021 renderings. Insignia LLC; designs, Reside Studios
A Kmart Big K operated on the 13-acre Doraville property until 2010. It was fully cleared two years ago, ostensibly setting the stage for a complex called Lotus Grove that promised to continue the development trend of urban-style, mixed-use nodes along Atlanta’s near-northside in cities such as Chamblee and Dunwoody.
Where the full Lotus Grove project stands today remains a question mark. Inquiries to Insignia officials in recent weeks haven’t been returned.
According to the developer’s website, Lotus Grove will eventually see two 12-story residential towers (with 780 units total) as part of roughly 1 million square feet of new construction.
Other facets would include a national hotel and a public park designed to be activated for events.
“Lotus Grove will bring more urbanization to the City of Doraville and its surrounding neighborhoods,” reads Insignia’s description, “while revitalizing Buford Highway.”
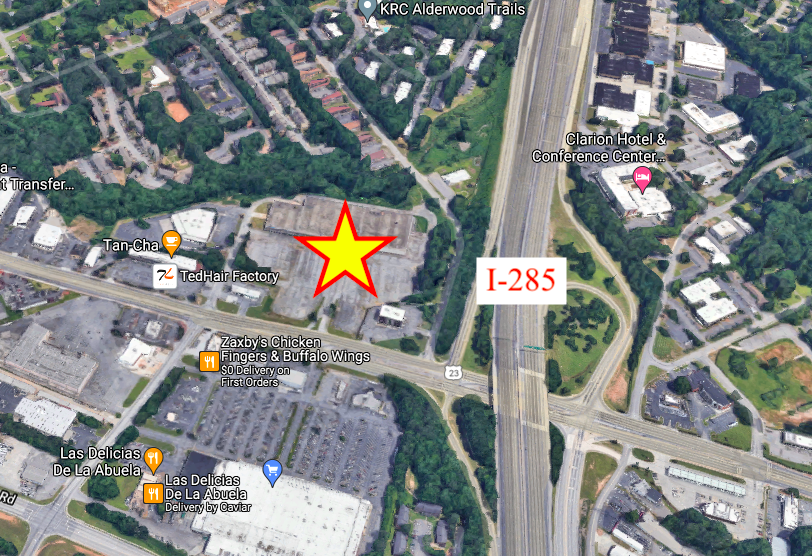
The 13-acre Doraville site along Buford Highway, looking east, with Interstate 285 at right. Google Maps
Three years ago, Doraville’s Downtown Development Authority issued roughly $120 million worth of revenue bonds that Insignia will have to pay back, plus a tax abatement in the ballpark of $40 million.
The Lotus Grove site is less than a mile from the initial phase of Doraville’s Assembly Atlanta TV and film studio and greenspace complex, which has risen from the ashes of a razed General Motors plant.
Find more context and the latest available imagery in the gallery above.
…
Follow us on social media:
Twitter / Facebook/and now: Instagram
• Doraville news, discussion (Urbanize Atlanta)
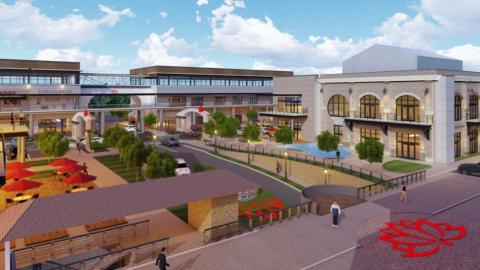
Developer: Dead Kmart replacement set to (partially) move forward
Josh Green
Tue, 11/12/2024 – 15:59
The long-planned “urban lifestyle” replacement for a demolished and cleared Kmart in Doraville is gearing up to finally move forward—at least partially.
Miami-based developer Resia, the company behind a five-building residential project on Memorial Drive and another in Douglasville, is gearing up to build the first phase of a sizable multifamily project at 5593 Buford Highway, company officials tell Urbanize Atlanta.
Resia Lotus Grove’s initial phase calls for a 12-story building—the tallest in Doraville, per project officials—with 456 apartments and perks that include a pool and fitness center.
Gus Cabrera, Resia’s director of business development, recently told Urbanize infrastructure work on the residential tower has begun, and full development is on pace to start next year.
Project renderings “are still being massaged” and aren’t available for public release, per Resia officials.
The scope of Resia’s work will include shared infrastructure for what’s planned to be a much larger, mixed-use destination, situated just beyond Interstate 285 along the foodie mecca that is Buford Highway. Real estate investment firm Insignia is putting together the larger project.
The cleared, 13-acre site, as seen along Buford Highway this past summer. Google Maps
The planned layout for Kmart’s replacement, Lotus Grove, according to 2021 renderings. Insignia LLC; designs, Reside Studios
A Kmart Big K operated on the 13-acre Doraville property until 2010. It was fully cleared two years ago, ostensibly setting the stage for a complex called Lotus Grove that promised to continue the development trend of urban-style, mixed-use nodes along Atlanta’s near-northside in cities such as Chamblee and Dunwoody.
Where the full Lotus Grove project stands today remains a question mark. Inquiries to Insignia officials in recent weeks haven’t been returned.
According to the developer’s website, Lotus Grove will eventually see two 12-story residential towers (with 780 units total) as part of roughly 1 million square feet of new construction.
Other facets would include a national hotel and a public park designed to be activated for events.
“Lotus Grove will bring more urbanization to the City of Doraville and its surrounding neighborhoods,” reads Insignia’s description, “while revitalizing Buford Highway.”
The 13-acre Doraville site along Buford Highway, looking east, with Interstate 285 at right. Google Maps
Lotus Grove commercial facades. Insignia LLC
Three years ago, Doraville’s Downtown Development Authority issued roughly $120 million worth of revenue bonds that Insignia will have to pay back, plus a tax abatement in the ballpark of $40 million.
The Lotus Grove site is less than a mile from the initial phase of Doraville’s Assembly Atlanta TV and film studio and greenspace complex, which has risen from the ashes of a razed General Motors plant.
Find more context and the latest available imagery in the gallery above.
…
Follow us on social media:
Twitter / Facebook/and now: Instagram
• Doraville news, discussion (Urbanize Atlanta)
Tags
5597 Buford Highway
Insignia
Kmart
Reside Studios
Buford Highway
Lotus Grove
Mixed-Use
Interstate 285
Hilton
Chaz Lazarian
Joseph Geierman
Big K
American Subtractors Association
Gray Television
Gipson Company
The Gipson Company
Studio City
Resia
Resia Lotus Grove
Images
The 13-acre Doraville site along Buford Highway, looking east, with Interstate 285 at right. Google Maps
The former Doraville Big K site, idle for a decade, as seen in March 2021.Google Maps
The cleared, 13-acre site, as seen along Buford Highway this past summer. Google Maps
The planned layout for Kmart’s replacement, Lotus Grove, according to 2021 renderings. Insignia LLC; designs, Reside Studios
Lotus Grove commercial facades. Insignia LLC
Plans for internal social spaces and shops. Insignia LLC
Subtitle
Plans for Lotus Grove project call for tallest building in Doraville, situated along Buford Highway
Neighborhood
Doraville
Background Image
Image
Associated Project
Lotus Grove – 5597 Buford Highway
Before/After Images
Sponsored Post
Off Read More
Developer: Dead Kmart replacement set to (partially) move forward
Josh Green
Tue, 11/12/2024 – 15:59
The long-planned “urban lifestyle” replacement for a demolished and cleared Kmart in Doraville is gearing up to finally move forward—at least partially.
Miami-based developer Resia, the company behind a five-building residential project on Memorial Drive and another in Douglasville, is gearing up to build the first phase of a sizable multifamily project at 5593 Buford Highway, company officials tell Urbanize Atlanta.
Resia Lotus Grove’s initial phase calls for a 12-story building—the tallest in Doraville, per project officials—with 456 apartments and perks that include a pool and fitness center.
Gus Cabrera, Resia’s director of business development, recently told Urbanize infrastructure work on the residential tower has begun, and full development is on pace to start next year.
Project renderings “are still being massaged” and aren’t available for public release, per Resia officials.
The scope of Resia’s work will include shared infrastructure for what’s planned to be a much larger, mixed-use destination, situated just beyond Interstate 285 along the foodie mecca that is Buford Highway. Real estate investment firm Insignia is putting together the larger project.
The cleared, 13-acre site, as seen along Buford Highway this past summer. Google Maps
The planned layout for Kmart’s replacement, Lotus Grove, according to 2021 renderings. Insignia LLC; designs, Reside Studios
A Kmart Big K operated on the 13-acre Doraville property until 2010. It was fully cleared two years ago, ostensibly setting the stage for a complex called Lotus Grove that promised to continue the development trend of urban-style, mixed-use nodes along Atlanta’s near-northside in cities such as Chamblee and Dunwoody.
Where the full Lotus Grove project stands today remains a question mark. Inquiries to Insignia officials in recent weeks haven’t been returned.
According to the developer’s website, Lotus Grove will eventually see two 12-story residential towers (with 780 units total) as part of roughly 1 million square feet of new construction.
Other facets would include a national hotel and a public park designed to be activated for events.
“Lotus Grove will bring more urbanization to the City of Doraville and its surrounding neighborhoods,” reads Insignia’s description, “while revitalizing Buford Highway.”
The 13-acre Doraville site along Buford Highway, looking east, with Interstate 285 at right. Google Maps
Lotus Grove commercial facades. Insignia LLC
Three years ago, Doraville’s Downtown Development Authority issued roughly $120 million worth of revenue bonds that Insignia will have to pay back, plus a tax abatement in the ballpark of $40 million.
The Lotus Grove site is less than a mile from the initial phase of Doraville’s Assembly Atlanta TV and film studio and greenspace complex, which has risen from the ashes of a razed General Motors plant.
Find more context and the latest available imagery in the gallery above.
…
Follow us on social media:
Twitter / Facebook/and now: Instagram
• Doraville news, discussion (Urbanize Atlanta)
Tags
5597 Buford Highway
Insignia
Kmart
Reside Studios
Buford Highway
Lotus Grove
Mixed-Use
Interstate 285
Hilton
Chaz Lazarian
Joseph Geierman
Big K
American Subtractors Association
Gray Television
Gipson Company
The Gipson Company
Studio City
Resia
Resia Lotus Grove
Images
The 13-acre Doraville site along Buford Highway, looking east, with Interstate 285 at right. Google Maps
The former Doraville Big K site, idle for a decade, as seen in March 2021.Google Maps
The cleared, 13-acre site, as seen along Buford Highway this past summer. Google Maps
The planned layout for Kmart’s replacement, Lotus Grove, according to 2021 renderings. Insignia LLC; designs, Reside Studios
Lotus Grove commercial facades. Insignia LLC
Plans for internal social spaces and shops. Insignia LLC
Subtitle
Plans for Lotus Grove project call for tallest building in Doraville, situated along Buford Highway
Neighborhood
Doraville
Background Image
Image
Associated Project
Lotus Grove – 5597 Buford Highway
Before/After Images
Sponsored Post
Off
Fast-growing Nashville coworking concept E|Spaces expands to Atlanta
Fast-growing Nashville coworking concept E|Spaces expands to Atlanta
Coworking companies see opportunity as flexibility has become a priority for many office occupiers.
Coworking companies see opportunity as flexibility has become a priority for many office occupiers. Read MoreBizjournals.com Feed (2019-09-06 17:16:48)
Coworking companies see opportunity as flexibility has become a priority for many office occupiers.
Fast-growing Nashville coworking concept E|Spaces expands to Atlanta
Fast-growing Nashville coworking concept E|Spaces expands to Atlanta
Coworking companies see opportunity as flexibility has become a priority for many office occupiers.
Coworking companies see opportunity as flexibility has become a priority for many office occupiers. Read MoreBizjournals.com Feed (2022-04-02 21:43:57)
Coworking companies see opportunity as flexibility has become a priority for many office occupiers.
Peachtree Street’s latest mixed-use tower ready for closeup
Peachtree Street’s latest mixed-use tower ready for closeup
Peachtree Street’s latest mixed-use tower ready for closeup
Josh Green
Tue, 11/12/2024 – 13:39
Two and ½ years after it officially broke ground, another glassy high-rise is at the cusp of opening on Atlanta’s signature street with a mix of uses.
Having replaced a surface parking lot, the 31-story Society Atlanta is the latest project in a national brand that developers say offers relative affordability in choice locations. In Atlanta, that means co-living (read: roommate-style) floorplans in non-student housing at Society Atlanta, in some cases.
National real estate firm PMG and Toronto-based private equity and asset management company Greybrook announced today pre-leasing has begun at the 811 Peachtree St. building, with first move-ins scheduled for early next month.
In addition to 460 apartments, the project will deliver more than 87,000 square feet of office space and 14,500 square feet of ground-level retail in hopes of enlivening one of Midtown’s densest sections.
Getting a foot in the door at this new Society costs $1,505 monthly. That rents one bedroom and one bathroom in 423 square feet, but in a rent-by-bedroom arrangement with a shared kitchen, living room, dining room, and balcony.
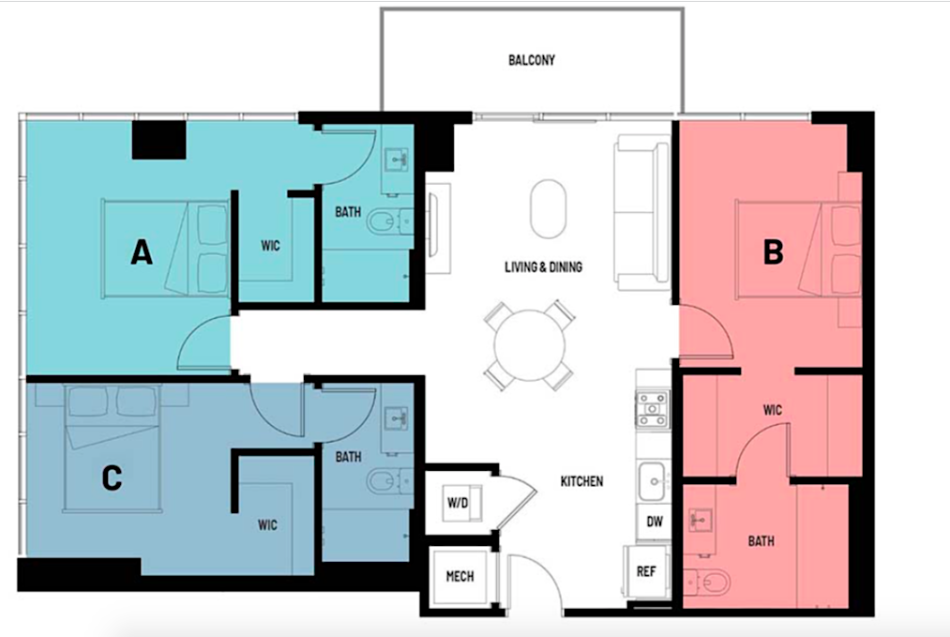
The least expensive Society Atlanta option currently listed rents for $1,505 monthly (per bedroom). PMG/Society Atlanta
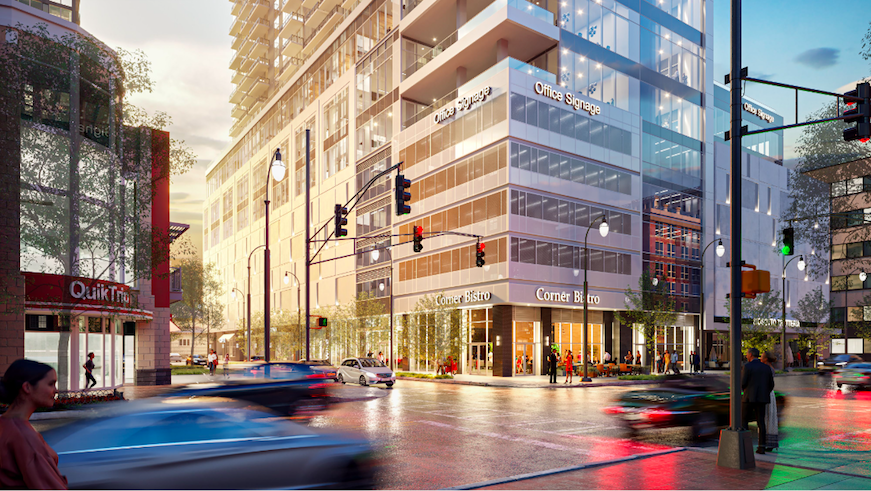
Fresh rendering for the 31-story tower’s lower floors, as approaching from the north.
Courtesy of PMG
That does represent a slight monthly cost savings over the most recent Midtown apartment high-rise to deliver, Loria Ansley, as one example. Studio apartments at that project, also located on Peachtree Street near the High Museum of Art, start at $1,546 square feet with a little more square footage—but no shared spaces.
Meanwhile, the priciest rentals at Society Atlanta listed right now ask $4,420 monthly for three bedrooms and three bathrooms in 1,286 square feet.
Two months of free rent is being offered as a grand opening special.
Perks of the building include a yoga lawn and pool deck positioned atop a parking garage, an app-based key entry system, and modern gym and fitness studios described by project officials as “massive.” Daily fitness events are planned.
Cushman & Wakefield has been tasked with leasing two full floors of Class A office space at the building, each roughly 43,000 square feet. Bridger Properties is handling retail leasing at street level, with spaces ranging from 736 to 14,500 square feet, per officials.
Ryan Shear, a PMG managing partner, said in the announcement the company has been “longtime admirers of Midtown” and that its Peachtree Street building “brings a new level of modern living, abundant amenities, and engaging event programming to the market.”
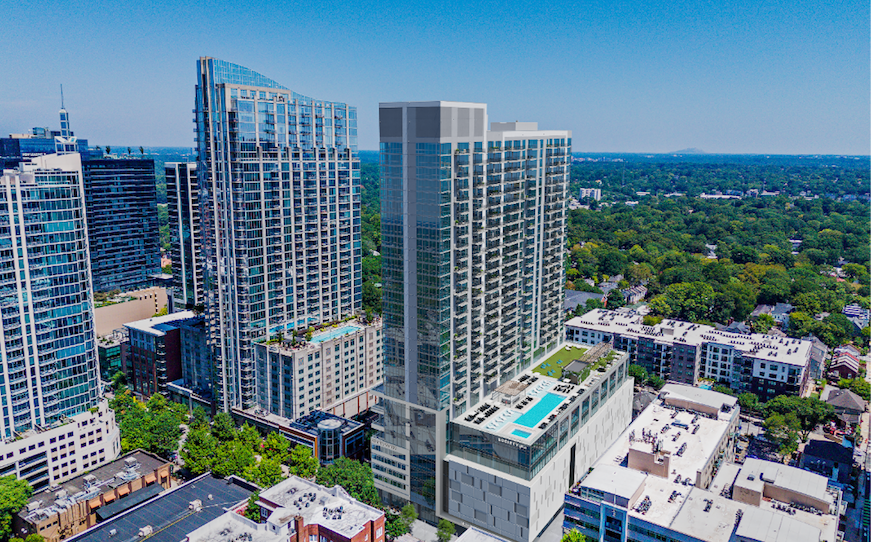
New visual depicting the planned look of amenities on a parking deck on the southern face of the project. Courtesy of PMG
The Cooper Carry-designed building claimed a surface parking lot at the southeast corner of Peachtree and 6th streets. For several years, The Integral Group was planning a visually striking apartment tower called EVIVA Peachtree for the site but eventually walked way in 2018, reopening the lot to paid parking for several years.
The pricey corner parcel totaling 1.27 acres went for $20.3 million in 2021, PMG reps said at the time. Society Atlanta officially broke ground in May 2022.
Like other projects under the Society Living concept, PMG says Society Atlanta was created to address an insatiable demand for reasonable rents close to walkable, urban centers.
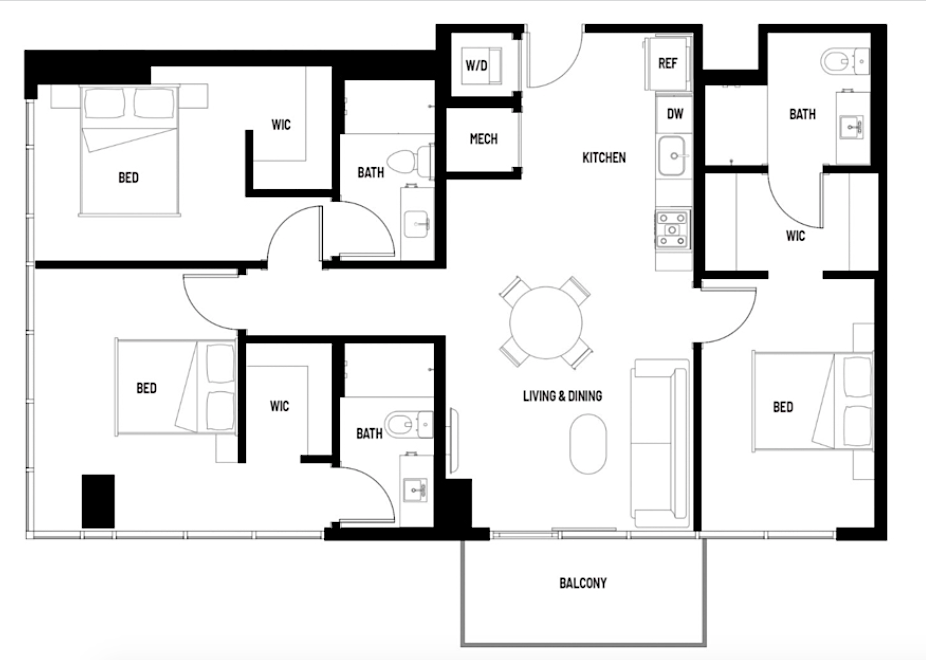
The priciest floorplan in the building right now (three bedrooms, each with a bathroom) asks $4,420 monthly. PMG/Society Atlanta
More than 8,500 units are planned nationally as part of Society Living developments, including Society Las Olas in downtown Fort Lauderdale and others in Miami and Orlando. Similar projects in Brooklyn, Denver, and Nashville are underway. PMG officials say the company has delivered more than $11 billion in assets across the country over the past three decades.
Find a quick tour, via fresh renderings, of Society Atlanta highlights in the gallery above.
…
Follow us on social media:
Twitter / Facebook/and now: Instagram
• Midtown news, discussion (Urbanize Atlanta)

Peachtree Street’s latest mixed-use tower ready for closeup
Josh Green
Tue, 11/12/2024 – 13:39
Two and ½ years after it officially broke ground, another glassy high-rise is at the cusp of opening on Atlanta’s signature street with a mix of uses.
Having replaced a surface parking lot, the 31-story Society Atlanta is the latest project in a national brand that developers say offers relative affordability in choice locations. In Atlanta, that means co-living (read: roommate-style) floorplans in non-student housing at Society Atlanta, in some cases.
National real estate firm PMG and Toronto-based private equity and asset management company Greybrook announced today pre-leasing has begun at the 811 Peachtree St. building, with first move-ins scheduled for early next month.
In addition to 460 apartments, the project will deliver more than 87,000 square feet of office space and 14,500 square feet of ground-level retail in hopes of enlivening one of Midtown’s densest sections.
Getting a foot in the door at this new Society costs $1,505 monthly. That rents one bedroom and one bathroom in 423 square feet, but in a rent-by-bedroom arrangement with a shared kitchen, living room, dining room, and balcony.
The least expensive Society Atlanta option currently listed rents for $1,505 monthly (per bedroom). PMG/Society Atlanta
Fresh rendering for the 31-story tower’s lower floors, as approaching from the north.
Courtesy of PMG
That does represent a slight monthly cost savings over the most recent Midtown apartment high-rise to deliver, Loria Ansley, as one example. Studio apartments at that project, also located on Peachtree Street near the High Museum of Art, start at $1,546 square feet with a little more square footage—but no shared spaces.
Meanwhile, the priciest rentals at Society Atlanta listed right now ask $4,420 monthly for three bedrooms and three bathrooms in 1,286 square feet.
Two months of free rent is being offered as a grand opening special.
Perks of the building include a yoga lawn and pool deck positioned atop a parking garage, an app-based key entry system, and modern gym and fitness studios described by project officials as “massive.” Daily fitness events are planned.
Cushman & Wakefield has been tasked with leasing two full floors of Class A office space at the building, each roughly 43,000 square feet. Bridger Properties is handling retail leasing at street level, with spaces ranging from 736 to 14,500 square feet, per officials.
Ryan Shear, a PMG managing partner, said in the announcement the company has been “longtime admirers of Midtown” and that its Peachtree Street building “brings a new level of modern living, abundant amenities, and engaging event programming to the market.”
New visual depicting the planned look of amenities on a parking deck on the southern face of the project. Courtesy of PMG
Courtesy of PMG
The Cooper Carry-designed building claimed a surface parking lot at the southeast corner of Peachtree and 6th streets. For several years, The Integral Group was planning a visually striking apartment tower called EVIVA Peachtree for the site but eventually walked way in 2018, reopening the lot to paid parking for several years.
The pricey corner parcel totaling 1.27 acres went for $20.3 million in 2021, PMG reps said at the time. Society Atlanta officially broke ground in May 2022.
Like other projects under the Society Living concept, PMG says Society Atlanta was created to address an insatiable demand for reasonable rents close to walkable, urban centers.
The priciest floorplan in the building right now (three bedrooms, each with a bathroom) asks $4,420 monthly. PMG/Society Atlanta
Courtesy of PMG
More than 8,500 units are planned nationally as part of Society Living developments, including Society Las Olas in downtown Fort Lauderdale and others in Miami and Orlando. Similar projects in Brooklyn, Denver, and Nashville are underway. PMG officials say the company has delivered more than $11 billion in assets across the country over the past three decades.
Find a quick tour, via fresh renderings, of Society Atlanta highlights in the gallery above.
…
Follow us on social media:
Twitter / Facebook/and now: Instagram
• Midtown news, discussion (Urbanize Atlanta)
Tags
811 Peachtree Street NE
Society Atlanta
PMG
Eviva
Toronto
New York City
Society Living
Greybrook Realty Partners
Mark Lindenbaum
JLL
Jones Lang LaSalle
Property Markets Group
Midtown Development
Atlanta Development
High-Rise Construction
Cooper Carry
Atlanta Construction
Juneau Construction Company
Bridger Properties
Cushman & Wakefield
Greybrook Securities
Coliving
Co-living
Co-living apartments
Images
The 811 Peachtree Street site, as seen prior to Society Atlanta breaking ground. Google Maps
As seen in 2021, the site in question at the southeast corner of Peachtree and 6th streets, where The Integral Group’s Eviva tower was planned until 2018. Google Maps
As seen when it topped out last December, the Society Atlanta tower viewed from the southwest, next to 36-story neighbor Viewpoint condos. Photo by Juneau Construction Company; courtesy of PMG
Fresh rendering for the 31-story tower’s lower floors, as approaching from the north.
Courtesy of PMG
New visual depicting the planned look of amenities on a parking deck on the southern face of the project. Courtesy of PMG
Arrangement of Society Atlanta offices over 6th Street. Courtesy of PMG
Courtesy of PMG
A Society Atlanta coworking space. Courtesy of PMG
Courtesy of PMG
Courtesy of PMG
Courtesy of PMG
Courtesy of PMG
Courtesy of PMG
Courtesy of PMG
Courtesy of PMG
Courtesy of PMG
Courtesy of PMG
The least expensive Society Atlanta option currently listed rents for $1,505 monthly (per bedroom). PMG/Society Atlanta
The priciest floorplan in the building right now (three bedrooms, each with a bathroom) asks $4,420 monthly. PMG/Society Atlanta
Subtitle
$1,500 monthly (with roommates) gets foot in the door at Society Atlanta’s mix of rentals, offices, retail
Neighborhood
Midtown
Background Image
Image
Associated Project
Society Atlanta – 811 Peachtree Street NE
Before/After Images
Sponsored Post
Off Read More
Peachtree Street’s latest mixed-use tower ready for closeup
Josh Green
Tue, 11/12/2024 – 13:39
Two and ½ years after it officially broke ground, another glassy high-rise is at the cusp of opening on Atlanta’s signature street with a mix of uses.
Having replaced a surface parking lot, the 31-story Society Atlanta is the latest project in a national brand that developers say offers relative affordability in choice locations. In Atlanta, that means co-living (read: roommate-style) floorplans in non-student housing at Society Atlanta, in some cases.
National real estate firm PMG and Toronto-based private equity and asset management company Greybrook announced today pre-leasing has begun at the 811 Peachtree St. building, with first move-ins scheduled for early next month.
In addition to 460 apartments, the project will deliver more than 87,000 square feet of office space and 14,500 square feet of ground-level retail in hopes of enlivening one of Midtown’s densest sections.
Getting a foot in the door at this new Society costs $1,505 monthly. That rents one bedroom and one bathroom in 423 square feet, but in a rent-by-bedroom arrangement with a shared kitchen, living room, dining room, and balcony.
The least expensive Society Atlanta option currently listed rents for $1,505 monthly (per bedroom). PMG/Society Atlanta
Fresh rendering for the 31-story tower’s lower floors, as approaching from the north.
Courtesy of PMG
That does represent a slight monthly cost savings over the most recent Midtown apartment high-rise to deliver, Loria Ansley, as one example. Studio apartments at that project, also located on Peachtree Street near the High Museum of Art, start at $1,546 square feet with a little more square footage—but no shared spaces.
Meanwhile, the priciest rentals at Society Atlanta listed right now ask $4,420 monthly for three bedrooms and three bathrooms in 1,286 square feet.
Two months of free rent is being offered as a grand opening special.
Perks of the building include a yoga lawn and pool deck positioned atop a parking garage, an app-based key entry system, and modern gym and fitness studios described by project officials as “massive.” Daily fitness events are planned.
Cushman & Wakefield has been tasked with leasing two full floors of Class A office space at the building, each roughly 43,000 square feet. Bridger Properties is handling retail leasing at street level, with spaces ranging from 736 to 14,500 square feet, per officials.
Ryan Shear, a PMG managing partner, said in the announcement the company has been “longtime admirers of Midtown” and that its Peachtree Street building “brings a new level of modern living, abundant amenities, and engaging event programming to the market.”
New visual depicting the planned look of amenities on a parking deck on the southern face of the project. Courtesy of PMG
Courtesy of PMG
The Cooper Carry-designed building claimed a surface parking lot at the southeast corner of Peachtree and 6th streets. For several years, The Integral Group was planning a visually striking apartment tower called EVIVA Peachtree for the site but eventually walked way in 2018, reopening the lot to paid parking for several years.
The pricey corner parcel totaling 1.27 acres went for $20.3 million in 2021, PMG reps said at the time. Society Atlanta officially broke ground in May 2022.
Like other projects under the Society Living concept, PMG says Society Atlanta was created to address an insatiable demand for reasonable rents close to walkable, urban centers.
The priciest floorplan in the building right now (three bedrooms, each with a bathroom) asks $4,420 monthly. PMG/Society Atlanta
Courtesy of PMG
More than 8,500 units are planned nationally as part of Society Living developments, including Society Las Olas in downtown Fort Lauderdale and others in Miami and Orlando. Similar projects in Brooklyn, Denver, and Nashville are underway. PMG officials say the company has delivered more than $11 billion in assets across the country over the past three decades.
Find a quick tour, via fresh renderings, of Society Atlanta highlights in the gallery above.
…
Follow us on social media:
Twitter / Facebook/and now: Instagram
• Midtown news, discussion (Urbanize Atlanta)
Tags
811 Peachtree Street NE
Society Atlanta
PMG
Eviva
Toronto
New York City
Society Living
Greybrook Realty Partners
Mark Lindenbaum
JLL
Jones Lang LaSalle
Property Markets Group
Midtown Development
Atlanta Development
High-Rise Construction
Cooper Carry
Atlanta Construction
Juneau Construction Company
Bridger Properties
Cushman & Wakefield
Greybrook Securities
Coliving
Co-living
Co-living apartments
Images
The 811 Peachtree Street site, as seen prior to Society Atlanta breaking ground. Google Maps
As seen in 2021, the site in question at the southeast corner of Peachtree and 6th streets, where The Integral Group’s Eviva tower was planned until 2018. Google Maps
As seen when it topped out last December, the Society Atlanta tower viewed from the southwest, next to 36-story neighbor Viewpoint condos. Photo by Juneau Construction Company; courtesy of PMG
Fresh rendering for the 31-story tower’s lower floors, as approaching from the north.
Courtesy of PMG
New visual depicting the planned look of amenities on a parking deck on the southern face of the project. Courtesy of PMG
Arrangement of Society Atlanta offices over 6th Street. Courtesy of PMG
Courtesy of PMG
A Society Atlanta coworking space. Courtesy of PMG
Courtesy of PMG
Courtesy of PMG
Courtesy of PMG
Courtesy of PMG
Courtesy of PMG
Courtesy of PMG
Courtesy of PMG
Courtesy of PMG
Courtesy of PMG
The least expensive Society Atlanta option currently listed rents for $1,505 monthly (per bedroom). PMG/Society Atlanta
The priciest floorplan in the building right now (three bedrooms, each with a bathroom) asks $4,420 monthly. PMG/Society Atlanta
Subtitle
$1,500 monthly (with roommates) gets foot in the door at Society Atlanta’s mix of rentals, offices, retail
Neighborhood
Midtown
Background Image
Image
Associated Project
Society Atlanta – 811 Peachtree Street NE
Before/After Images
Sponsored Post
Off
Images: In North Georgia Mountains, luxury RV resort en route
Images: In North Georgia Mountains, luxury RV resort en route
Images: In North Georgia Mountains, luxury RV resort en route
Josh Green
Tue, 11/12/2024 – 08:29
Fancy roaming the country in a luxury motorcoach, but don’t want to sacrifice proximity to pickleball and a resort-style pool? A new concept bound for the North Georgia Mountains aims to rectify that situation.
Like a new $16-million complex near Kennesaw and many others around the country catering to discerning, post-COVID travelers, a luxury RV resort project called DiVine Village on the outskirts of Dahlonega is being designed to blend a sense of adventure with haute comforts and natural beauty.
Recently announced plans for DiVine Village call for 260 RV sites and short-term rentals spread across 110 lakeside acres at 3084 Town Creek Church Road.
The project’s goal is to capitalize on proximity to Georgia wine country and views of the Blue Ridge Mountains, with charming Dahlonega (named one of Travel + Leisure magazine’s best American small towns last year) down the road.
DiVine Village was founded by faith-based local entrepreneurs Tom Petrillo and his wife, Karen, and the design team is comprised of Ralph Schuler of JVB Architects (his portfolio includes six deluxe RV resorts in Florida) and Pro Vision Design’s Peter Shipps, a Dahlonega resident behind the well-known Old Edwards Inn in Highlands, N.C.
Alongside what’s described as “luxury motorcoach pads” and “state-of-the-art hookups,” DiVine Village calls for obligatory pickleball courts, an event space, a wine tasting room, a dog park, and a clubhouse next to the resort-style pool with cabanas, hot tubs, and a pool bar. Lakeside walking trails with fire pits and “meditation moments” are also in the mix.
“We were inspired by Dahlonega’s picturesque views, welcoming community, and inherent charm, and we intend to keep it beautifully majestic,” Petrillo noted in the project’s announcement.
DiVine Village is set for a public hearing Dec. 9 to outline plans. Project officials expect to break ground in early 2025.
Wheel on up to the gallery for a closer look at what plans for these 110 acres entail.
…
Follow us on social media:
Twitter / Facebook/and now: Instagram
• North Georgia Mountains news, discussion (Urbanize Atlanta)
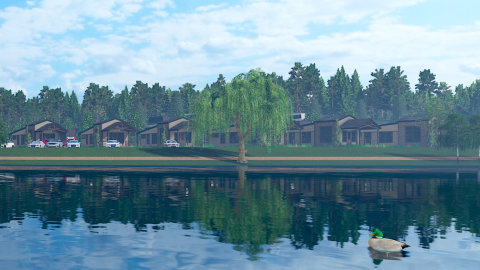
Images: In North Georgia Mountains, luxury RV resort en route
Josh Green
Tue, 11/12/2024 – 08:29
Fancy roaming the country in a luxury motorcoach, but don’t want to sacrifice proximity to pickleball and a resort-style pool? A new concept bound for the North Georgia Mountains aims to rectify that situation.
Like a new $16-million complex near Kennesaw and many others around the country catering to discerning, post-COVID travelers, a luxury RV resort project called DiVine Village on the outskirts of Dahlonega is being designed to blend a sense of adventure with haute comforts and natural beauty.
Recently announced plans for DiVine Village call for 260 RV sites and short-term rentals spread across 110 lakeside acres at 3084 Town Creek Church Road.
The project’s goal is to capitalize on proximity to Georgia wine country and views of the Blue Ridge Mountains, with charming Dahlonega (named one of Travel + Leisure magazine’s best American small towns last year) down the road.
Courtesy of DiVine Village; designs JVB Architects, Pro Vision Design
Courtesy of DiVine Village; designs JVB Architects, Pro Vision Design
DiVine Village was founded by faith-based local entrepreneurs Tom Petrillo and his wife, Karen, and the design team is comprised of Ralph Schuler of JVB Architects (his portfolio includes six deluxe RV resorts in Florida) and Pro Vision Design’s Peter Shipps, a Dahlonega resident behind the well-known Old Edwards Inn in Highlands, N.C.
Alongside what’s described as “luxury motorcoach pads” and “state-of-the-art hookups,” DiVine Village calls for obligatory pickleball courts, an event space, a wine tasting room, a dog park, and a clubhouse next to the resort-style pool with cabanas, hot tubs, and a pool bar. Lakeside walking trails with fire pits and “meditation moments” are also in the mix.
“We were inspired by Dahlonega’s picturesque views, welcoming community, and inherent charm, and we intend to keep it beautifully majestic,” Petrillo noted in the project’s announcement.
Courtesy of DiVine Village; designs JVB Architects, Pro Vision Design
Courtesy of DiVine Village; designs JVB Architects, Pro Vision Design
DiVine Village is set for a public hearing Dec. 9 to outline plans. Project officials expect to break ground in early 2025.
Wheel on up to the gallery for a closer look at what plans for these 110 acres entail.
…
Follow us on social media:
Twitter / Facebook/and now: Instagram
• North Georgia Mountains news, discussion (Urbanize Atlanta)
Tags
3084 Town Creek Church Road
Dahlonega
Lumpkin County
DiVine Village
Travel + Leisure
Luxury RV Resort
Camp Hidden Lake
North Georgia
North Georgia Mountains
RVs
Atlanta Destinations
Road Trips
OTP
JVB
Pro Vision Design
Small Towns
Georgia Towns
Georgia Destinations
Pickleball
Images
Courtesy of DiVine Village; designs JVB Architects, Pro Vision Design
Courtesy of DiVine Village; designs JVB Architects, Pro Vision Design
Courtesy of DiVine Village; designs JVB Architects, Pro Vision Design
Courtesy of DiVine Village; designs JVB Architects, Pro Vision Design
Courtesy of DiVine Village; designs JVB Architects, Pro Vision Design
Courtesy of DiVine Village; designs JVB Architects, Pro Vision Design
Courtesy of DiVine Village; designs JVB Architects, Pro Vision Design
Courtesy of DiVine Village; designs JVB Architects, Pro Vision Design
Courtesy of DiVine Village; designs JVB Architects, Pro Vision Design
Courtesy of DiVine Village; designs JVB Architects, Pro Vision Design
Courtesy of DiVine Village; designs JVB Architects, Pro Vision Design
Courtesy of DiVine Village; designs JVB Architects, Pro Vision Design
Courtesy of DiVine Village; designs JVB Architects, Pro Vision Design
Courtesy of DiVine Village; designs JVB Architects, Pro Vision Design
Courtesy of DiVine Village; designs JVB Architects, Pro Vision Design
Courtesy of DiVine Village; designs JVB Architects, Pro Vision Design
Courtesy of DiVine Village; designs JVB Architects, Pro Vision Design
Courtesy of DiVine Village; designs JVB Architects, Pro Vision Design
Subtitle
110-acre DiVine Village aims to capitalize on Georgia wine country, Blue Ridge Mountains backdrop
Neighborhood
OTP
Background Image
Image
Before/After Images
Sponsored Post
Off Read More
Images: In North Georgia Mountains, luxury RV resort en route
Josh Green
Tue, 11/12/2024 – 08:29
Fancy roaming the country in a luxury motorcoach, but don’t want to sacrifice proximity to pickleball and a resort-style pool? A new concept bound for the North Georgia Mountains aims to rectify that situation.
Like a new $16-million complex near Kennesaw and many others around the country catering to discerning, post-COVID travelers, a luxury RV resort project called DiVine Village on the outskirts of Dahlonega is being designed to blend a sense of adventure with haute comforts and natural beauty.
Recently announced plans for DiVine Village call for 260 RV sites and short-term rentals spread across 110 lakeside acres at 3084 Town Creek Church Road.
The project’s goal is to capitalize on proximity to Georgia wine country and views of the Blue Ridge Mountains, with charming Dahlonega (named one of Travel + Leisure magazine’s best American small towns last year) down the road.
Courtesy of DiVine Village; designs JVB Architects, Pro Vision Design
Courtesy of DiVine Village; designs JVB Architects, Pro Vision Design
DiVine Village was founded by faith-based local entrepreneurs Tom Petrillo and his wife, Karen, and the design team is comprised of Ralph Schuler of JVB Architects (his portfolio includes six deluxe RV resorts in Florida) and Pro Vision Design’s Peter Shipps, a Dahlonega resident behind the well-known Old Edwards Inn in Highlands, N.C.
Alongside what’s described as “luxury motorcoach pads” and “state-of-the-art hookups,” DiVine Village calls for obligatory pickleball courts, an event space, a wine tasting room, a dog park, and a clubhouse next to the resort-style pool with cabanas, hot tubs, and a pool bar. Lakeside walking trails with fire pits and “meditation moments” are also in the mix.
“We were inspired by Dahlonega’s picturesque views, welcoming community, and inherent charm, and we intend to keep it beautifully majestic,” Petrillo noted in the project’s announcement.
Courtesy of DiVine Village; designs JVB Architects, Pro Vision Design
Courtesy of DiVine Village; designs JVB Architects, Pro Vision Design
DiVine Village is set for a public hearing Dec. 9 to outline plans. Project officials expect to break ground in early 2025.
Wheel on up to the gallery for a closer look at what plans for these 110 acres entail.
…
Follow us on social media:
Twitter / Facebook/and now: Instagram
• North Georgia Mountains news, discussion (Urbanize Atlanta)
Tags
3084 Town Creek Church Road
Dahlonega
Lumpkin County
DiVine Village
Travel + Leisure
Luxury RV Resort
Camp Hidden Lake
North Georgia
North Georgia Mountains
RVs
Atlanta Destinations
Road Trips
OTP
JVB
Pro Vision Design
Small Towns
Georgia Towns
Georgia Destinations
Pickleball
Images
Courtesy of DiVine Village; designs JVB Architects, Pro Vision Design
Courtesy of DiVine Village; designs JVB Architects, Pro Vision Design
Courtesy of DiVine Village; designs JVB Architects, Pro Vision Design
Courtesy of DiVine Village; designs JVB Architects, Pro Vision Design
Courtesy of DiVine Village; designs JVB Architects, Pro Vision Design
Courtesy of DiVine Village; designs JVB Architects, Pro Vision Design
Courtesy of DiVine Village; designs JVB Architects, Pro Vision Design
Courtesy of DiVine Village; designs JVB Architects, Pro Vision Design
Courtesy of DiVine Village; designs JVB Architects, Pro Vision Design
Courtesy of DiVine Village; designs JVB Architects, Pro Vision Design
Courtesy of DiVine Village; designs JVB Architects, Pro Vision Design
Courtesy of DiVine Village; designs JVB Architects, Pro Vision Design
Courtesy of DiVine Village; designs JVB Architects, Pro Vision Design
Courtesy of DiVine Village; designs JVB Architects, Pro Vision Design
Courtesy of DiVine Village; designs JVB Architects, Pro Vision Design
Courtesy of DiVine Village; designs JVB Architects, Pro Vision Design
Courtesy of DiVine Village; designs JVB Architects, Pro Vision Design
Courtesy of DiVine Village; designs JVB Architects, Pro Vision Design
Subtitle
110-acre DiVine Village aims to capitalize on Georgia wine country, Blue Ridge Mountains backdrop
Neighborhood
OTP
Background Image
Image
Before/After Images
Sponsored Post
Off
Atlanta real estate veterans launch office investment firm C/F Capital Partners
Atlanta real estate veterans launch office investment firm C/F Capital Partners
A major target of new real estate investment firm C/F Capital Partners is suburban Atlanta properties.
A major target of new real estate investment firm C/F Capital Partners is suburban Atlanta properties. Read MoreBizjournals.com Feed (2019-09-06 17:16:48)
A major target of new real estate investment firm C/F Capital Partners is suburban Atlanta properties.
Atlanta real estate veterans launch office investment firm C/F Capital Partners
Atlanta real estate veterans launch office investment firm C/F Capital Partners
A major target of new real estate investment firm C/F Capital Partners is suburban Atlanta properties.
A major target of new real estate investment firm C/F Capital Partners is suburban Atlanta properties. Read MoreBizjournals.com Feed (2022-04-02 21:43:57)
A major target of new real estate investment firm C/F Capital Partners is suburban Atlanta properties.
I-285 Express Lanes transit project shows signs of life
I-285 Express Lanes transit project shows signs of life
I-285 Express Lanes transit project shows signs of life
Josh Green
Mon, 11/11/2024 – 16:23
A state, regional, and local initiative that aims to build transit options along 33 and ½ miles of Atlanta’s Interstate 285 loop is entering a new phase, with a goal of better preparing the region for future growth.
Officials with MARTA, the Georgia Department of Transportation, and the Atlanta-region Transit Link Authority, or ATL, today announced a series of meetings scheduled for early December to gather public feedback on the I-285 Express Lanes Transit Study’s preliminary plans.
The meetings, to be held in partnership with city and county officials along the I-285 corridor, will serve to update residents and commuters on planned changes for one of Georgia’s busiest transportation corridors, the northern arc of I-285, according to MARTA.
GDOT’s I-285 Top End Express Lanes project calls for building two new express lanes, all separated by barriers, next to existing lanes around the northern arc.
The section of I-285 in question for transit spans between MARTA’s Indian Creek MARTA station near Stone Mountain (the system’s easternmost stop) and H.E. Holmes MARTA station (the westernmost stop).

How the top-end express lanes would meet Ga. Highway 400 near the central business districts of Sandy Springs and Dunwoody. Georgia Department of Transportation
The ATL has been leading efforts to study how transit service could best be incorporated into the I-285 express lanes GDOT plans to build. Exactly what the transit options might look like hasn’t been finalized, but GDOT has said the new lanes will be built to accommodate bus rapid transit, or BRT. Cost estimates are also TBD.
Specifically, public transit providers that will operate in new lanes—at no additional cost to transit riders per trip—include MARTA, Xpress, and state-registered van pools. A Peach Pass will be required for drivers.
Project leaders say public input is key to refining plans for flexible, reliable transit in the corridor.
According to GDOT, more than 240,000 vehicles use the stretch of I-285 in question each weekday. The transit study area is expected to see a 42-percent population surge and 33-percent bump in job growth by 2050, which MARTA says underscores the need for better transit options.
The I-285 transit study is “a pivotal step in shaping how we address the region’s growing need for expanded and reliable public transportation,” Collie Greenwood, MARTA general manager and CEO, said in an update today. “By tapping into the funded Express Lanes infrastructure investments already planned for I-285, we have an opportunity to provide efficient transit solutions that benefit residents and commuters alike.”

How the tolled, elevated express highway lanes would be laced into the Cobb Cloverleaf section of Interstate 75. Georgia Department of Transportation
Another focus of the study will identify needed improvements—such as optimal station and ramp locations, along with potential funding sources—for making I-285 transit access a viable reality.
According to GDOT, a procurement and construction schedule for the project’s initial phases is being put together now. The express lanes are expected to be rolled out in three different phases.
A final study report on transportation options along I-285’s northern arc is scheduled to be completed next summer.
Anyone interested in submitting input on the I-285 project should do so either in-person or online (see bottom of this page) by Dec. 18, according to MARTA.
The three upcoming meetings for the I-285 Express Lanes Transit Study can be viewed virtually at this link. Details for the in-person gatherings are as follows, per MARTA:
Wednesday, Dec. 4
5:30 to 7:30 p.m.
Smyrna Community Center
1250 Powder Springs St., Smyrna
Accessible via CobbLinc Route 25
…
Thursday, Dec. 5, 2024
11 a.m. to 1 p.m.
Hampton Inn Perimeter Center
769 Hammond Dr. NE, Atlanta
Accessible via MARTA Red Line, Route 150, and Xpress Route 401
…
Thursday, Dec. 5, 2024
5:30 to 7:30 p.m.
Clarkston Community Center
3701 College Ave., Clarkston
Accessible via MARTA Routes 120, 125
…
Follow us on social media:
Twitter / Facebook/and now: Instagram
• Spotted in the wild: MARTA’s sleek, more functional new railcars! (Urbanize Atlanta)

I-285 Express Lanes transit project shows signs of life
Josh Green
Mon, 11/11/2024 – 16:23
A state, regional, and local initiative that aims to build transit options along 33 and ½ miles of Atlanta’s Interstate 285 loop is entering a new phase, with a goal of better preparing the region for future growth.
Officials with MARTA, the Georgia Department of Transportation, and the Atlanta-region Transit Link Authority, or ATL, today announced a series of meetings scheduled for early December to gather public feedback on the I-285 Express Lanes Transit Study’s preliminary plans.
The meetings, to be held in partnership with city and county officials along the I-285 corridor, will serve to update residents and commuters on planned changes for one of Georgia’s busiest transportation corridors, the northern arc of I-285, according to MARTA.
GDOT’s I-285 Top End Express Lanes project calls for building two new express lanes, all separated by barriers, next to existing lanes around the northern arc.
The section of I-285 in question for transit spans between MARTA’s Indian Creek MARTA station near Stone Mountain (the system’s easternmost stop) and H.E. Holmes MARTA station (the westernmost stop).
The 33 and 1/2-mile scope of the I-285 Express Lanes Transit Study. Courtesy of MARTA
How the top-end express lanes would meet Ga. Highway 400 near the central business districts of Sandy Springs and Dunwoody. Georgia Department of Transportation
The ATL has been leading efforts to study how transit service could best be incorporated into the I-285 express lanes GDOT plans to build. Exactly what the transit options might look like hasn’t been finalized, but GDOT has said the new lanes will be built to accommodate bus rapid transit, or BRT. Cost estimates are also TBD.
Specifically, public transit providers that will operate in new lanes—at no additional cost to transit riders per trip—include MARTA, Xpress, and state-registered van pools. A Peach Pass will be required for drivers.
Project leaders say public input is key to refining plans for flexible, reliable transit in the corridor.
According to GDOT, more than 240,000 vehicles use the stretch of I-285 in question each weekday. The transit study area is expected to see a 42-percent population surge and 33-percent bump in job growth by 2050, which MARTA says underscores the need for better transit options.
The I-285 transit study is “a pivotal step in shaping how we address the region’s growing need for expanded and reliable public transportation,” Collie Greenwood, MARTA general manager and CEO, said in an update today. “By tapping into the funded Express Lanes infrastructure investments already planned for I-285, we have an opportunity to provide efficient transit solutions that benefit residents and commuters alike.”
How the tolled, elevated express highway lanes would be laced into the Cobb Cloverleaf section of Interstate 75. Georgia Department of Transportation
Another focus of the study will identify needed improvements—such as optimal station and ramp locations, along with potential funding sources—for making I-285 transit access a viable reality.
According to GDOT, a procurement and construction schedule for the project’s initial phases is being put together now. The express lanes are expected to be rolled out in three different phases.
A final study report on transportation options along I-285’s northern arc is scheduled to be completed next summer.
Anyone interested in submitting input on the I-285 project should do so either in-person or online (see bottom of this page) by Dec. 18, according to MARTA.
The three upcoming meetings for the I-285 Express Lanes Transit Study can be viewed virtually at this link. Details for the in-person gatherings are as follows, per MARTA:
Wednesday, Dec. 4
5:30 to 7:30 p.m.
Smyrna Community Center
1250 Powder Springs St., Smyrna
Accessible via CobbLinc Route 25
…
Thursday, Dec. 5, 2024
11 a.m. to 1 p.m.
Hampton Inn Perimeter Center
769 Hammond Dr. NE, Atlanta
Accessible via MARTA Red Line, Route 150, and Xpress Route 401
…
Thursday, Dec. 5, 2024
5:30 to 7:30 p.m.
Clarkston Community Center
3701 College Ave., Clarkston
Accessible via MARTA Routes 120, 125
…
Follow us on social media:
Twitter / Facebook/and now: Instagram
• Spotted in the wild: MARTA’s sleek, more functional new railcars! (Urbanize Atlanta)
Tags
MARTA
GDOT
Georgia Department of Transportation
Interstate 285
I-285
I-285 Top End Express Lanes
Alternate Transportation
Alternative Transportation
Atlanta Transit
BRT
Bus Rapid Transit
ATL
Atlanta Transit Link Authority
Cobb County
DeKalb County
Fulton County
MMIP
Major Mobility Investment Program
Images
The 33 and 1/2-mile scope of the I-285 Express Lanes Transit Study. Courtesy of MARTA
How the top-end express lanes would meet Ga. Highway 400 near the central business districts of Sandy Springs and Dunwoody. Georgia Department of Transportation
Where the elevated express lanes would rise from at-grade sections and take flight over Cobb Parkway, as seen heading clockwise around the Perimeter, per GDOT’s conceptual video. Georgia Department of Transportation
Another elevated Cobb County section at Cumberland Boulevard. Georgia Department of Transportation
How the tolled, elevated express highway lanes would be laced into the Cobb Cloverleaf section of Interstate 75. Georgia Department of Transportation
Subtitle
Transit services proposed along one of Georgia’s busiest corridors; public meetings set
Neighborhood
MARTA
Background Image
Image
Before/After Images
Sponsored Post
Off Read More
I-285 Express Lanes transit project shows signs of life
Josh Green
Mon, 11/11/2024 – 16:23
A state, regional, and local initiative that aims to build transit options along 33 and ½ miles of Atlanta’s Interstate 285 loop is entering a new phase, with a goal of better preparing the region for future growth.
Officials with MARTA, the Georgia Department of Transportation, and the Atlanta-region Transit Link Authority, or ATL, today announced a series of meetings scheduled for early December to gather public feedback on the I-285 Express Lanes Transit Study’s preliminary plans.
The meetings, to be held in partnership with city and county officials along the I-285 corridor, will serve to update residents and commuters on planned changes for one of Georgia’s busiest transportation corridors, the northern arc of I-285, according to MARTA.
GDOT’s I-285 Top End Express Lanes project calls for building two new express lanes, all separated by barriers, next to existing lanes around the northern arc.
The section of I-285 in question for transit spans between MARTA’s Indian Creek MARTA station near Stone Mountain (the system’s easternmost stop) and H.E. Holmes MARTA station (the westernmost stop).
The 33 and 1/2-mile scope of the I-285 Express Lanes Transit Study. Courtesy of MARTA
How the top-end express lanes would meet Ga. Highway 400 near the central business districts of Sandy Springs and Dunwoody. Georgia Department of Transportation
The ATL has been leading efforts to study how transit service could best be incorporated into the I-285 express lanes GDOT plans to build. Exactly what the transit options might look like hasn’t been finalized, but GDOT has said the new lanes will be built to accommodate bus rapid transit, or BRT. Cost estimates are also TBD.
Specifically, public transit providers that will operate in new lanes—at no additional cost to transit riders per trip—include MARTA, Xpress, and state-registered van pools. A Peach Pass will be required for drivers.
Project leaders say public input is key to refining plans for flexible, reliable transit in the corridor.
According to GDOT, more than 240,000 vehicles use the stretch of I-285 in question each weekday. The transit study area is expected to see a 42-percent population surge and 33-percent bump in job growth by 2050, which MARTA says underscores the need for better transit options.
The I-285 transit study is “a pivotal step in shaping how we address the region’s growing need for expanded and reliable public transportation,” Collie Greenwood, MARTA general manager and CEO, said in an update today. “By tapping into the funded Express Lanes infrastructure investments already planned for I-285, we have an opportunity to provide efficient transit solutions that benefit residents and commuters alike.”
How the tolled, elevated express highway lanes would be laced into the Cobb Cloverleaf section of Interstate 75. Georgia Department of Transportation
Another focus of the study will identify needed improvements—such as optimal station and ramp locations, along with potential funding sources—for making I-285 transit access a viable reality.
According to GDOT, a procurement and construction schedule for the project’s initial phases is being put together now. The express lanes are expected to be rolled out in three different phases.
A final study report on transportation options along I-285’s northern arc is scheduled to be completed next summer.
Anyone interested in submitting input on the I-285 project should do so either in-person or online (see bottom of this page) by Dec. 18, according to MARTA.
The three upcoming meetings for the I-285 Express Lanes Transit Study can be viewed virtually at this link. Details for the in-person gatherings are as follows, per MARTA:
Wednesday, Dec. 4
5:30 to 7:30 p.m.
Smyrna Community Center
1250 Powder Springs St., Smyrna
Accessible via CobbLinc Route 25
…
Thursday, Dec. 5, 2024
11 a.m. to 1 p.m.
Hampton Inn Perimeter Center
769 Hammond Dr. NE, Atlanta
Accessible via MARTA Red Line, Route 150, and Xpress Route 401
…
Thursday, Dec. 5, 2024
5:30 to 7:30 p.m.
Clarkston Community Center
3701 College Ave., Clarkston
Accessible via MARTA Routes 120, 125
…
Follow us on social media:
Twitter / Facebook/and now: Instagram
• Spotted in the wild: MARTA’s sleek, more functional new railcars! (Urbanize Atlanta)
Tags
MARTA
GDOT
Georgia Department of Transportation
Interstate 285
I-285
I-285 Top End Express Lanes
Alternate Transportation
Alternative Transportation
Atlanta Transit
BRT
Bus Rapid Transit
ATL
Atlanta Transit Link Authority
Cobb County
DeKalb County
Fulton County
MMIP
Major Mobility Investment Program
Images
The 33 and 1/2-mile scope of the I-285 Express Lanes Transit Study. Courtesy of MARTA
How the top-end express lanes would meet Ga. Highway 400 near the central business districts of Sandy Springs and Dunwoody. Georgia Department of Transportation
Where the elevated express lanes would rise from at-grade sections and take flight over Cobb Parkway, as seen heading clockwise around the Perimeter, per GDOT’s conceptual video. Georgia Department of Transportation
Another elevated Cobb County section at Cumberland Boulevard. Georgia Department of Transportation
How the tolled, elevated express highway lanes would be laced into the Cobb Cloverleaf section of Interstate 75. Georgia Department of Transportation
Subtitle
Transit services proposed along one of Georgia’s busiest corridors; public meetings set
Neighborhood
MARTA
Background Image
Image
Before/After Images
Sponsored Post
Off
Metro’s fourth RENDER project a go next to TV, film studios
Metro’s fourth RENDER project a go next to TV, film studios
Metro’s fourth RENDER project a go next to TV, film studios
Josh Green
Mon, 11/11/2024 – 13:42
Developer interest in Atlanta’s western suburbs near several regional attractions continues.
Charlotte-based, mixed-use developer Crescent Communities has closed on land about 20 miles west of downtown to build its fourth RENDER-branded project in the metro.
RENDER Douglasville is slated to take shape at 2553 Fairburn Road as part of The Foxfield Company’s 59-acre The Trails development, which includes the new 500,000-square-foot Great Point Studios film complex anchored by Lionsgate.
Other points of interest in the area include Sweetwater Creek State Park, Six Flags Over Georgia, and downtown Douglasville. The city is the quickly growing county seat and largest city in Douglas County, counting an estimated population of 40,500—or twice what it was in the year 2000.
Situated south of Interstate 20, about four miles from the state park, the 300-unit RENDER Douglasville calls for five buildings standing four stories each, with greenspaces and a connection to the Douglas County Trail System, according to Crescent officials.
The RENDER project line is Crescent’s more approachable, less expensive suburban product, whereas the company’s multifamily NOVEL brand aims to deliver more luxurious, Class A offerings in denser, urban environments.
Perks of the Douglasville project will include a resort-style pool and clubhouse and communal outdoor spaces for movie nights, concerts, and food truck events, per developers.
The broader The Trails development is expected to include a 60,000-square-foot commercial village, a hotel, office spaces, and for-sale townhomes, all linked together by walking trails and sidewalks.
RENDER Douglasville’s apartments are scheduled to deliver in early 2026, per Crescent reps. Financial partners in the project include CIBC, Phoenix Capital Management, and Great Southern Bank, while Crescent Communities Construction is on board as general contractor.
Closer to Atlanta’s core, Crescent opened Novel West Midtown last fall and sold off the high-rise Novel Midtown in the fourth quarter of last year, fetching the city’s highest price for a multifamily community in 2023.
Elsewhere in the metro, the developer has finished a project called RENDER Covington, while RENDER Stockbridge and RENDER Turner Lake are under construction and slated to open in 2025.
Crescent has been active in the Atlanta market for decades, with a dozen completed or forthcoming projects in its portfolio totaling more than 3,000 units. In announcing RENDER Douglasville, Eric Liebendorfer, Crescent’s managing director for Georgia, said the company will “continue to prioritize vigorous growth in the region” moving forward.
…
Follow us on social media:
Twitter / Facebook/and now: Instagram
• Douglasville news, discussion (Urbanize Atlanta)
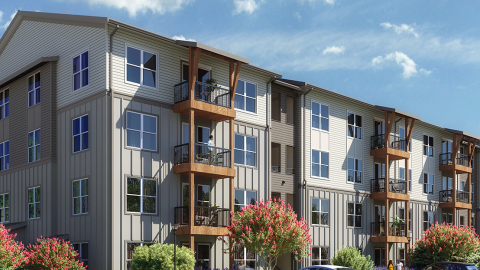
Metro’s fourth RENDER project a go next to TV, film studios
Josh Green
Mon, 11/11/2024 – 13:42
Developer interest in Atlanta’s western suburbs near several regional attractions continues.
Charlotte-based, mixed-use developer Crescent Communities has closed on land about 20 miles west of downtown to build its fourth RENDER-branded project in the metro.
RENDER Douglasville is slated to take shape at 2553 Fairburn Road as part of The Foxfield Company’s 59-acre The Trails development, which includes the new 500,000-square-foot Great Point Studios film complex anchored by Lionsgate.
Other points of interest in the area include Sweetwater Creek State Park, Six Flags Over Georgia, and downtown Douglasville. The city is the quickly growing county seat and largest city in Douglas County, counting an estimated population of 40,500—or twice what it was in the year 2000.
Courtesy of Crescent Communities
RENDER Douglasville’s 2553 Fairburn Road location due west of downtown Atlanta. Google Maps
Situated south of Interstate 20, about four miles from the state park, the 300-unit RENDER Douglasville calls for five buildings standing four stories each, with greenspaces and a connection to the Douglas County Trail System, according to Crescent officials.
The RENDER project line is Crescent’s more approachable, less expensive suburban product, whereas the company’s multifamily NOVEL brand aims to deliver more luxurious, Class A offerings in denser, urban environments.
Perks of the Douglasville project will include a resort-style pool and clubhouse and communal outdoor spaces for movie nights, concerts, and food truck events, per developers.
The broader The Trails development is expected to include a 60,000-square-foot commercial village, a hotel, office spaces, and for-sale townhomes, all linked together by walking trails and sidewalks.
Entry to the studio-anchored The Trails complex, as seen early this year. Google Maps
Courtesy of Crescent Communities
RENDER Douglasville’s apartments are scheduled to deliver in early 2026, per Crescent reps. Financial partners in the project include CIBC, Phoenix Capital Management, and Great Southern Bank, while Crescent Communities Construction is on board as general contractor.
Closer to Atlanta’s core, Crescent opened Novel West Midtown last fall and sold off the high-rise Novel Midtown in the fourth quarter of last year, fetching the city’s highest price for a multifamily community in 2023.
Elsewhere in the metro, the developer has finished a project called RENDER Covington, while RENDER Stockbridge and RENDER Turner Lake are under construction and slated to open in 2025.
Crescent has been active in the Atlanta market for decades, with a dozen completed or forthcoming projects in its portfolio totaling more than 3,000 units. In announcing RENDER Douglasville, Eric Liebendorfer, Crescent’s managing director for Georgia, said the company will “continue to prioritize vigorous growth in the region” moving forward.
…
Follow us on social media:
Twitter / Facebook/and now: Instagram
• Douglasville news, discussion (Urbanize Atlanta)
Tags
2553 Fairburn Road
Douglasville
Render Douglasville
Ga. Highway 92
Great Point Studios
Lionsgate
Crescent Communities
The Trails
OTP
Atlanta Suburbs
Suburban Development
Novel Midtown
Novel West Midtown
Render
RENDER Stockbridge
Render Turner Lake
The Foxfield Company
CIBC
Great Southern Bank
Phoenix Capital Management
Crescent Communities Construction
WellStar Douglas Medical Center
Douglas County
Douglas County Development
Douglasville Development
Images
RENDER Douglasville’s 2553 Fairburn Road location due west of downtown Atlanta. Google Maps
Courtesy of Crescent Communities
Courtesy of Crescent Communities
Entry to the studio-anchored The Trails complex, as seen early this year. Google Maps
Subtitle
Douglasville development to rise in The Trails complex anchored by Lionsgate
Neighborhood
OTP
Background Image
Image
Before/After Images
Sponsored Post
Off Read More
Metro’s fourth RENDER project a go next to TV, film studios
Josh Green
Mon, 11/11/2024 – 13:42
Developer interest in Atlanta’s western suburbs near several regional attractions continues.
Charlotte-based, mixed-use developer Crescent Communities has closed on land about 20 miles west of downtown to build its fourth RENDER-branded project in the metro.
RENDER Douglasville is slated to take shape at 2553 Fairburn Road as part of The Foxfield Company’s 59-acre The Trails development, which includes the new 500,000-square-foot Great Point Studios film complex anchored by Lionsgate.
Other points of interest in the area include Sweetwater Creek State Park, Six Flags Over Georgia, and downtown Douglasville. The city is the quickly growing county seat and largest city in Douglas County, counting an estimated population of 40,500—or twice what it was in the year 2000.
Courtesy of Crescent Communities
RENDER Douglasville’s 2553 Fairburn Road location due west of downtown Atlanta. Google Maps
Situated south of Interstate 20, about four miles from the state park, the 300-unit RENDER Douglasville calls for five buildings standing four stories each, with greenspaces and a connection to the Douglas County Trail System, according to Crescent officials.
The RENDER project line is Crescent’s more approachable, less expensive suburban product, whereas the company’s multifamily NOVEL brand aims to deliver more luxurious, Class A offerings in denser, urban environments.
Perks of the Douglasville project will include a resort-style pool and clubhouse and communal outdoor spaces for movie nights, concerts, and food truck events, per developers.
The broader The Trails development is expected to include a 60,000-square-foot commercial village, a hotel, office spaces, and for-sale townhomes, all linked together by walking trails and sidewalks.
Entry to the studio-anchored The Trails complex, as seen early this year. Google Maps
Courtesy of Crescent Communities
RENDER Douglasville’s apartments are scheduled to deliver in early 2026, per Crescent reps. Financial partners in the project include CIBC, Phoenix Capital Management, and Great Southern Bank, while Crescent Communities Construction is on board as general contractor.
Closer to Atlanta’s core, Crescent opened Novel West Midtown last fall and sold off the high-rise Novel Midtown in the fourth quarter of last year, fetching the city’s highest price for a multifamily community in 2023.
Elsewhere in the metro, the developer has finished a project called RENDER Covington, while RENDER Stockbridge and RENDER Turner Lake are under construction and slated to open in 2025.
Crescent has been active in the Atlanta market for decades, with a dozen completed or forthcoming projects in its portfolio totaling more than 3,000 units. In announcing RENDER Douglasville, Eric Liebendorfer, Crescent’s managing director for Georgia, said the company will “continue to prioritize vigorous growth in the region” moving forward.
…
Follow us on social media:
Twitter / Facebook/and now: Instagram
• Douglasville news, discussion (Urbanize Atlanta)
Tags
2553 Fairburn Road
Douglasville
Render Douglasville
Ga. Highway 92
Great Point Studios
Lionsgate
Crescent Communities
The Trails
OTP
Atlanta Suburbs
Suburban Development
Novel Midtown
Novel West Midtown
Render
RENDER Stockbridge
Render Turner Lake
The Foxfield Company
CIBC
Great Southern Bank
Phoenix Capital Management
Crescent Communities Construction
WellStar Douglas Medical Center
Douglas County
Douglas County Development
Douglasville Development
Images
RENDER Douglasville’s 2553 Fairburn Road location due west of downtown Atlanta. Google Maps
Courtesy of Crescent Communities
Courtesy of Crescent Communities
Entry to the studio-anchored The Trails complex, as seen early this year. Google Maps
Subtitle
Douglasville development to rise in The Trails complex anchored by Lionsgate
Neighborhood
OTP
Background Image
Image
Before/After Images
Sponsored Post
Off
