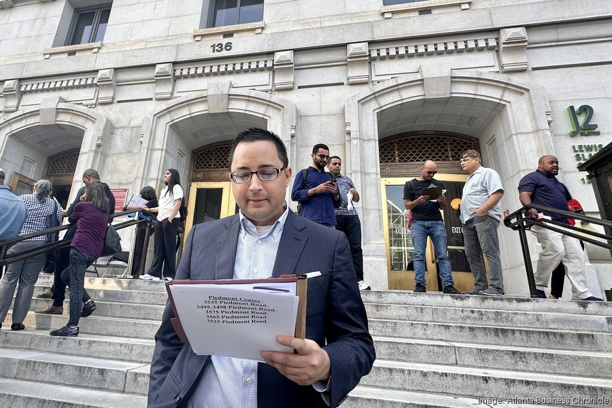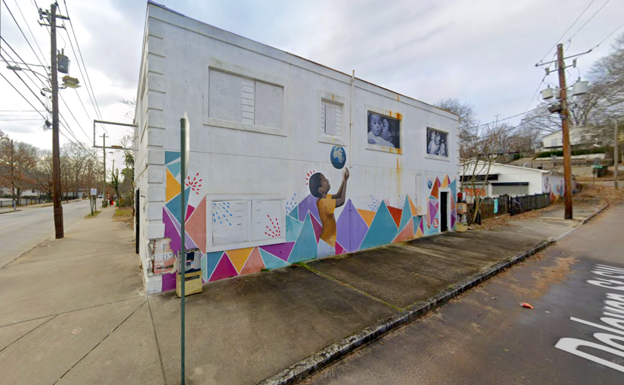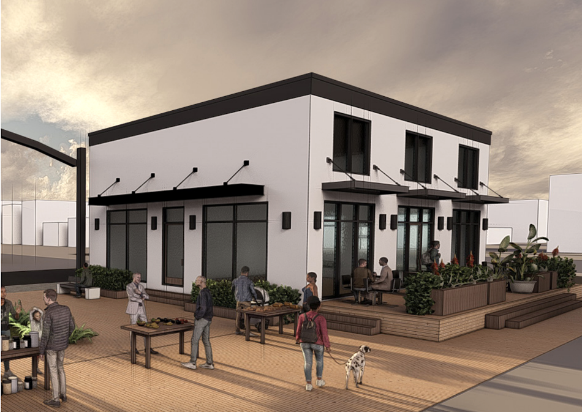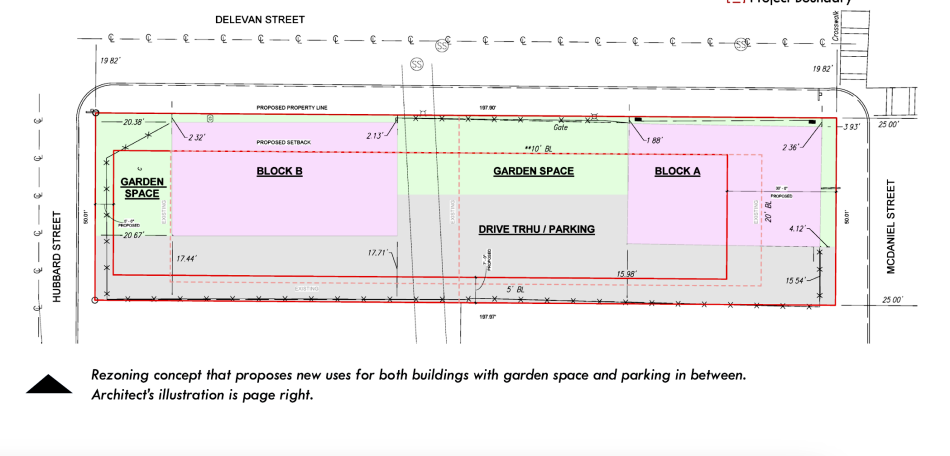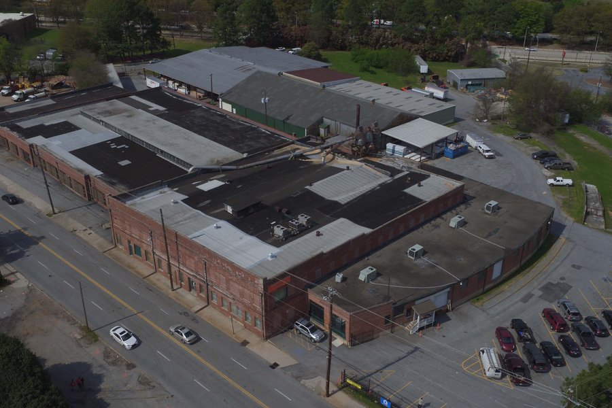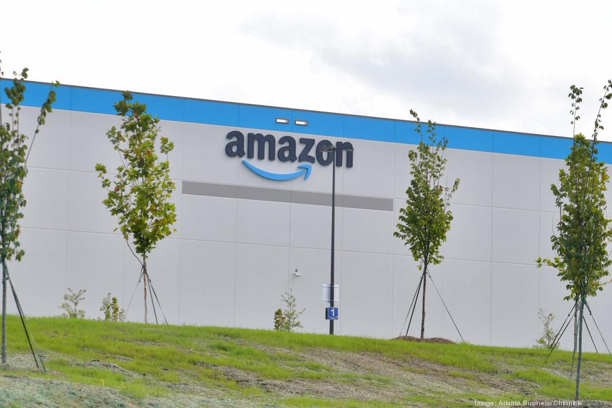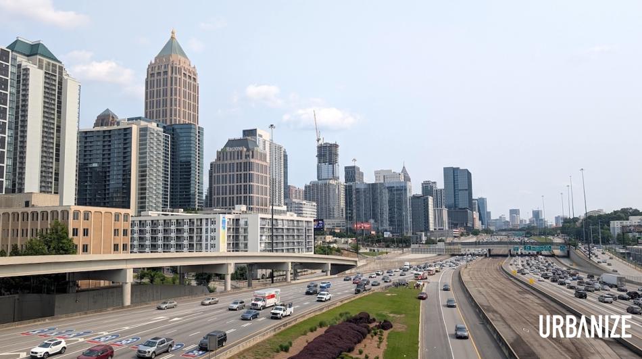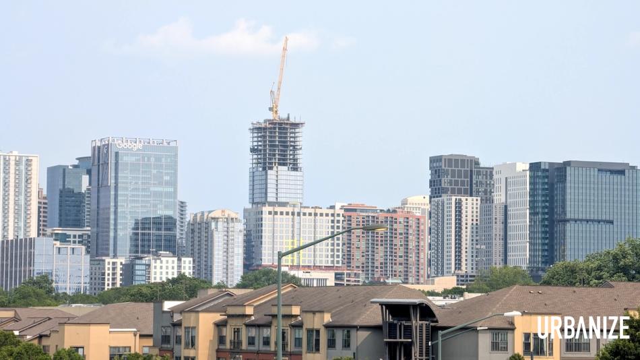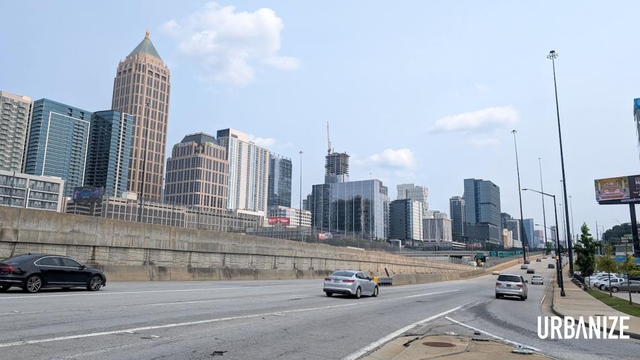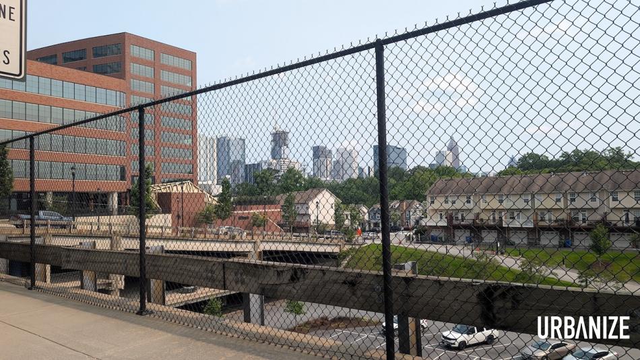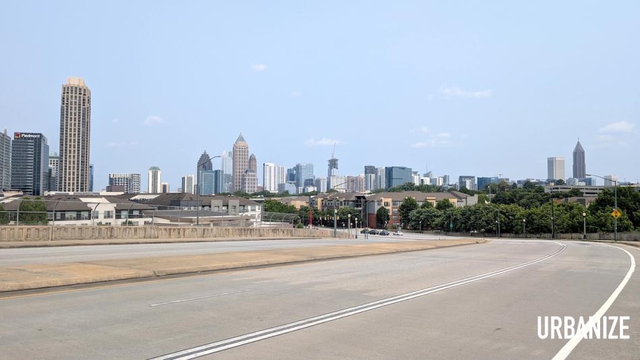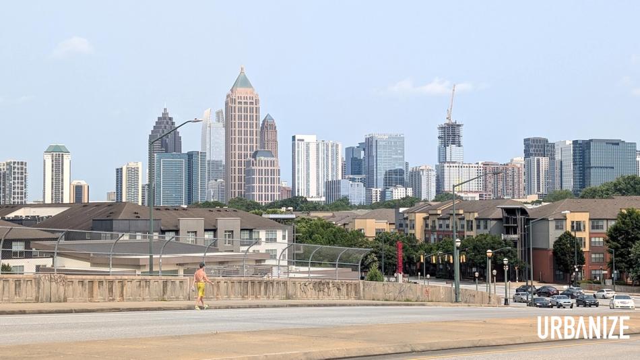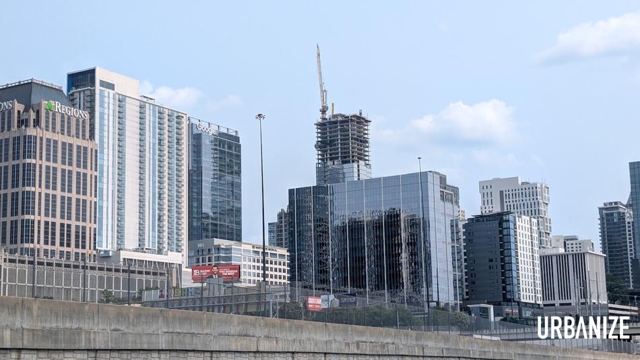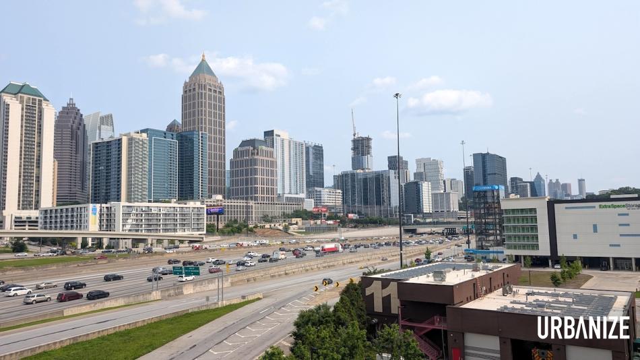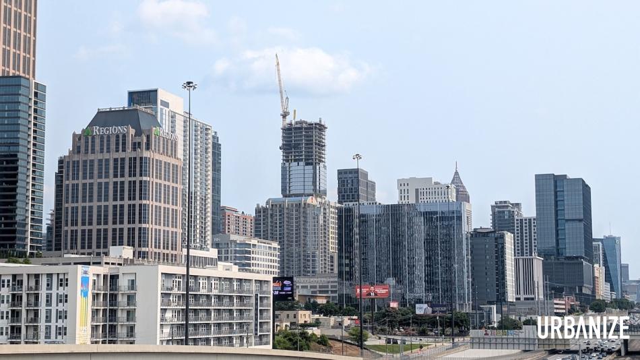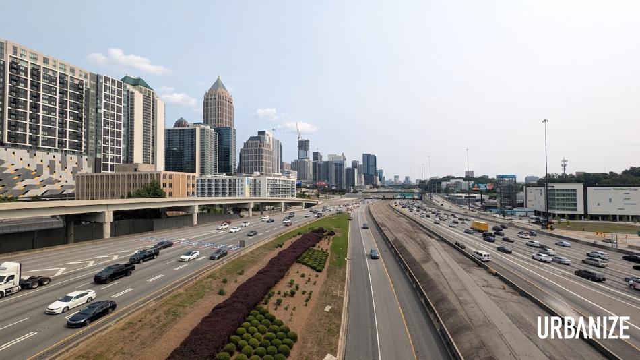Piedmont Center sold at foreclosure auction for fraction of former value
Piedmont Center sold at foreclosure auction for fraction of former value
Executives with CP Group, one of Atlanta’s largest office landlords, attended the foreclosure auction held on Fulton County’s courthouse steps.
Executives with CP Group, one of Atlanta’s largest office landlords, attended the foreclosure auction held on Fulton County’s courthouse steps. Read MoreBizjournals.com Feed (2022-04-02 21:43:57)
Executives with CP Group, one of Atlanta’s largest office landlords, attended the foreclosure auction held on Fulton County’s courthouse steps.
Images: City kicks off search for ‘Pink Store’ property developers
Images: City kicks off search for ‘Pink Store’ property developers
Images: City kicks off search for ‘Pink Store’ property developers
Josh Green
Tue, 06/03/2025 – 10:58
New life and adaptive-reuse development could be bound for a corner in the Pittsburgh neighborhood with historical significance that had devolved into a sore spot of violence and crime.
Invest Atlanta, Mayor Andre Dickens’ office, and the city’s Housing Innovation Lab have released a Request for Proposals in hopes of finding a developer to turn Pittsburgh’s city-owned “Pink Store” site into a hub of activity and affordable housing that boosts the neighborhood.
Situated in the heart of historic Pittsburgh, the 1029 McDaniel St. site has been vacant since the city acquired the corner property in 2017—an effort to put the kibosh on problems around the former convenience store. (The AJC once coined the Pink Store property Atlanta’s “corner of death,” following a string of violent tragedies.) Before all of that, the site operated as a pharmacy, according to city officials.
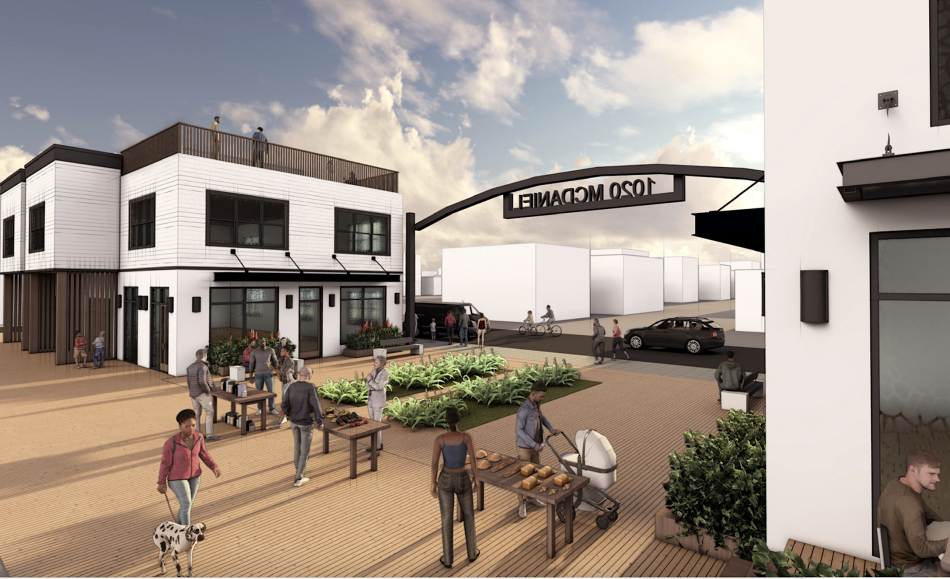
An architect’s depiction of the site with new uses allowed by rezoning, including affordable housing, a farmers market, and small-scale retail. Invest Atlanta
In an announcement today, project officials call the RFP a significant milestone that follows a collaboration process between the Housing Innovation Lab and Invest Atlanta that spanned several years. Those efforts included community meetings, having the property rezoned for mixed uses and missing-middle housing, and other due diligence. The broad goal is now to turn the vacant property into uses both community-centered and equitable, per officials.
Specifically, the RFP calls for adaptive reuse of the former Pink Store building (possibly with neighborhood retail at the base level and offices or community space above), with new construction for affordable housing behind it on the deep lot.
Priorities include retaining the Pink Store building’s character, long-term housing for low and moderate-income families, services and retail that suit local needs, and “public gathering space that anchors the development in community life,” per the RFP announcement.
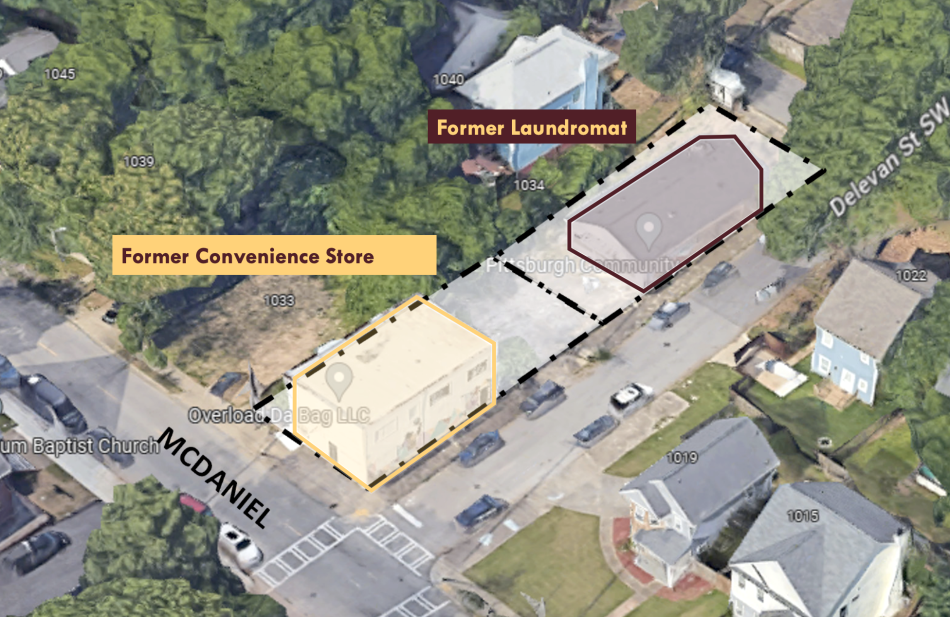
Formerly two parcels and uses, the Pittsburgh site is now a single parcel, according to Invest Atlanta. Invest Atlanta
Perks of the location include proximity to Pittsburgh Yards and the Beltline’s Southside Trail corridor, both situated a few blocks to the south.
The corner property “has a deep legacy in Pittsburgh and deserves to be honored with thoughtful, inclusive reinvestment,” said Dickens, who also serves as Invest Atlanta’s Board Chair, in a prepared statement.
Added Dr. Eloisa Klementich, Invest Atlanta president and CEO: “The 1029 McDaniel project represents a chance to uplift the historic significance of an important property through a community-led vision centered on affordable housing, small business activation, and neighborhood character.”
RFP submissions are due by June 20. Find more info and instructions here.
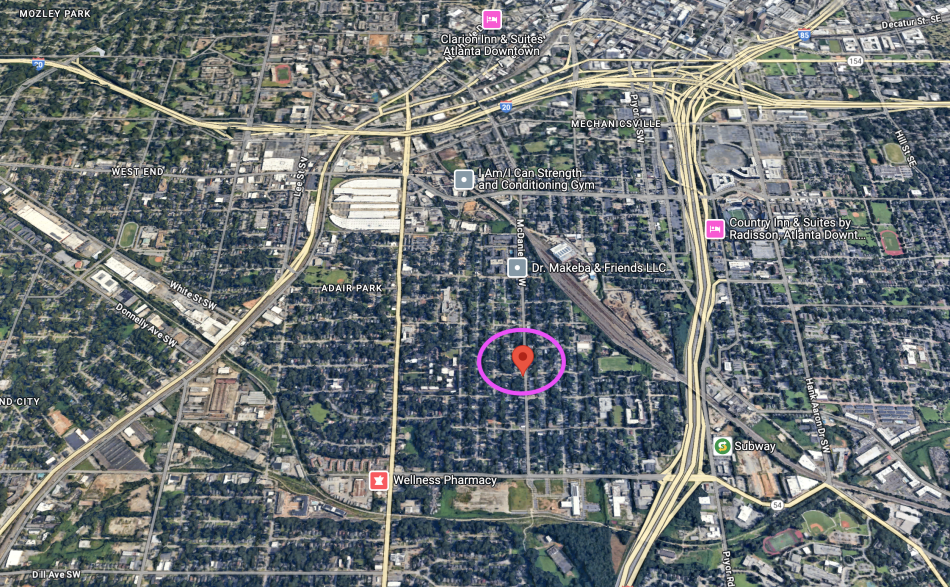
The Pittsburgh site in the context of downtown (top) and the Beltline’s Southside and Westside Trail corridors (bottom). Google Maps
…
Follow us on social media:
Twitter / Facebook/and now: Instagram
• Pittsburgh ATL news, discussion (Urbanize Atlanta)
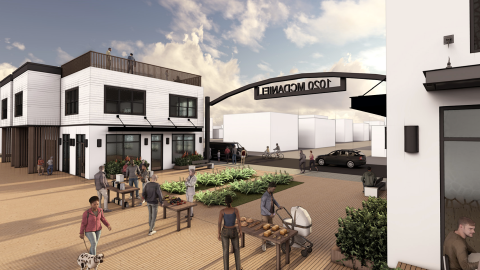
Images: City kicks off search for ‘Pink Store’ property developers
Josh Green
Tue, 06/03/2025 – 10:58
New life and adaptive-reuse development could be bound for a corner in the Pittsburgh neighborhood with historical significance that had devolved into a sore spot of violence and crime. Invest Atlanta, Mayor Andre Dickens’ office, and the city’s Housing Innovation Lab have released a Request for Proposals in hopes of finding a developer to turn Pittsburgh’s city-owned “Pink Store” site into a hub of activity and affordable housing that boosts the neighborhood. Situated in the heart of historic Pittsburgh, the 1029 McDaniel St. site has been vacant since the city acquired the corner property in 2017—an effort to put the kibosh on problems around the former convenience store. (The AJC once coined the Pink Store property Atlanta’s “corner of death,” following a string of violent tragedies.) Before all of that, the site operated as a pharmacy, according to city officials.
The 1029 McDaniel St. corner property in question, as seen in February. Google Maps
An architect’s depiction of the site with new uses allowed by rezoning, including affordable housing, a farmers market, and small-scale retail. Invest Atlanta
In an announcement today, project officials call the RFP a significant milestone that follows a collaboration process between the Housing Innovation Lab and Invest Atlanta that spanned several years. Those efforts included community meetings, having the property rezoned for mixed uses and missing-middle housing, and other due diligence. The broad goal is now to turn the vacant property into uses both community-centered and equitable, per officials. Specifically, the RFP calls for adaptive reuse of the former Pink Store building (possibly with neighborhood retail at the base level and offices or community space above), with new construction for affordable housing behind it on the deep lot. Priorities include retaining the Pink Store building’s character, long-term housing for low and moderate-income families, services and retail that suit local needs, and “public gathering space that anchors the development in community life,” per the RFP announcement.
Formerly two parcels and uses, the Pittsburgh site is now a single parcel, according to Invest Atlanta. Invest Atlanta
How an adaptively reused portion of the former Pink Store property could look. Invest Atlanta
Perks of the location include proximity to Pittsburgh Yards and the Beltline’s Southside Trail corridor, both situated a few blocks to the south. The corner property “has a deep legacy in Pittsburgh and deserves to be honored with thoughtful, inclusive reinvestment,” said Dickens, who also serves as Invest Atlanta’s Board Chair, in a prepared statement. Added Dr. Eloisa Klementich, Invest Atlanta president and CEO: “The 1029 McDaniel project represents a chance to uplift the historic significance of an important property through a community-led vision centered on affordable housing, small business activation, and neighborhood character.”RFP submissions are due by June 20. Find more info and instructions here.
Breakdown of potential uses at the 1029 McDaniel St. site. Invest Atlanta
The Pittsburgh site in the context of downtown (top) and the Beltline’s Southside and Westside Trail corridors (bottom). Google Maps
…Follow us on social media: Twitter / Facebook/and now: Instagram • Pittsburgh ATL news, discussion (Urbanize Atlanta)
Tags
1029 McDaniel St.
Pink Store
Southside
Beltline
Southside Trail
Pittsburgh Yards
Atlanta Infill
Infill Development
Atlanta History
Invest Atlanta
Housing Innovation Lab
Requests for Proposals
RFP
RFPs
Affordable Housing
affordable housing
Adaptive-Reuse
Adaptive-Reuse Development
Adaptive Reuse
Atlanta Adaptive-Reuse
Images
The Pittsburgh site in the context of downtown (top) and the Beltline’s Southside and Westside Trail corridors (bottom). Google Maps
The 1029 McDaniel St. corner property in question, as seen in February. Google Maps
Formerly two parcels and uses, the Pittsburgh site is now a single parcel, according to Invest Atlanta. Invest Atlanta
An architect’s depiction of the site with new uses allowed by rezoning, including affordable housing, a farmers market, and small-scale retail. Invest Atlanta
How an adaptively reused portion of the former Pink Store property could look. Invest Atlanta
Breakdown of potential uses at the 1029 McDaniel St. site. Invest Atlanta
Subtitle
Troubled, shuttered, but historic Pittsburgh corner seeks neighborhood-boosting new life
Neighborhood
Pittsburgh
Background Image
Image
Before/After Images
Sponsored Post
Off Read More
Images: City kicks off search for ‘Pink Store’ property developers
Josh Green
Tue, 06/03/2025 – 10:58
New life and adaptive-reuse development could be bound for a corner in the Pittsburgh neighborhood with historical significance that had devolved into a sore spot of violence and crime. Invest Atlanta, Mayor Andre Dickens’ office, and the city’s Housing Innovation Lab have released a Request for Proposals in hopes of finding a developer to turn Pittsburgh’s city-owned “Pink Store” site into a hub of activity and affordable housing that boosts the neighborhood. Situated in the heart of historic Pittsburgh, the 1029 McDaniel St. site has been vacant since the city acquired the corner property in 2017—an effort to put the kibosh on problems around the former convenience store. (The AJC once coined the Pink Store property Atlanta’s “corner of death,” following a string of violent tragedies.) Before all of that, the site operated as a pharmacy, according to city officials.
The 1029 McDaniel St. corner property in question, as seen in February. Google Maps
An architect’s depiction of the site with new uses allowed by rezoning, including affordable housing, a farmers market, and small-scale retail. Invest Atlanta
In an announcement today, project officials call the RFP a significant milestone that follows a collaboration process between the Housing Innovation Lab and Invest Atlanta that spanned several years. Those efforts included community meetings, having the property rezoned for mixed uses and missing-middle housing, and other due diligence. The broad goal is now to turn the vacant property into uses both community-centered and equitable, per officials. Specifically, the RFP calls for adaptive reuse of the former Pink Store building (possibly with neighborhood retail at the base level and offices or community space above), with new construction for affordable housing behind it on the deep lot. Priorities include retaining the Pink Store building’s character, long-term housing for low and moderate-income families, services and retail that suit local needs, and “public gathering space that anchors the development in community life,” per the RFP announcement.
Formerly two parcels and uses, the Pittsburgh site is now a single parcel, according to Invest Atlanta. Invest Atlanta
How an adaptively reused portion of the former Pink Store property could look. Invest Atlanta
Perks of the location include proximity to Pittsburgh Yards and the Beltline’s Southside Trail corridor, both situated a few blocks to the south. The corner property “has a deep legacy in Pittsburgh and deserves to be honored with thoughtful, inclusive reinvestment,” said Dickens, who also serves as Invest Atlanta’s Board Chair, in a prepared statement. Added Dr. Eloisa Klementich, Invest Atlanta president and CEO: “The 1029 McDaniel project represents a chance to uplift the historic significance of an important property through a community-led vision centered on affordable housing, small business activation, and neighborhood character.”RFP submissions are due by June 20. Find more info and instructions here.
Breakdown of potential uses at the 1029 McDaniel St. site. Invest Atlanta
The Pittsburgh site in the context of downtown (top) and the Beltline’s Southside and Westside Trail corridors (bottom). Google Maps
…Follow us on social media: Twitter / Facebook/and now: Instagram • Pittsburgh ATL news, discussion (Urbanize Atlanta)
Tags
1029 McDaniel St.
Pink Store
Southside
Beltline
Southside Trail
Pittsburgh Yards
Atlanta Infill
Infill Development
Atlanta History
Invest Atlanta
Housing Innovation Lab
Requests for Proposals
RFP
RFPs
Affordable Housing
affordable housing
Adaptive-Reuse
Adaptive-Reuse Development
Adaptive Reuse
Atlanta Adaptive-Reuse
Images
The Pittsburgh site in the context of downtown (top) and the Beltline’s Southside and Westside Trail corridors (bottom). Google Maps
The 1029 McDaniel St. corner property in question, as seen in February. Google Maps
Formerly two parcels and uses, the Pittsburgh site is now a single parcel, according to Invest Atlanta. Invest Atlanta
An architect’s depiction of the site with new uses allowed by rezoning, including affordable housing, a farmers market, and small-scale retail. Invest Atlanta
How an adaptively reused portion of the former Pink Store property could look. Invest Atlanta
Breakdown of potential uses at the 1029 McDaniel St. site. Invest Atlanta
Subtitle
Troubled, shuttered, but historic Pittsburgh corner seeks neighborhood-boosting new life
Neighborhood
Pittsburgh
Background Image
Image
Before/After Images
Sponsored Post
Off
Georgia Tech names next innovation district ‘Creative Quarter’
Georgia Tech names next innovation district ‘Creative Quarter’
Creative Quarter would rise on the former headquarters of building materials supplier Randall Bros.
Creative Quarter would rise on the former headquarters of building materials supplier Randall Bros. Read MoreBizjournals.com Feed (2019-09-06 17:16:48)
Creative Quarter would rise on the former headquarters of building materials supplier Randall Bros.
Georgia Tech names next innovation district ‘Creative Quarter’
Georgia Tech names next innovation district ‘Creative Quarter’
Creative Quarter would rise on the former headquarters of building materials supplier Randall Bros.
Creative Quarter would rise on the former headquarters of building materials supplier Randall Bros. Read MoreBizjournals.com Feed (2022-04-02 21:43:57)
Creative Quarter would rise on the former headquarters of building materials supplier Randall Bros.
Federal cuts threaten to kill Atlanta’s highway-capping Stitch project
Federal cuts threaten to kill Atlanta’s highway-capping Stitch project
Federal cuts threaten to kill Atlanta’s highway-capping Stitch project
Josh Green
Mon, 06/02/2025 – 16:00
A tax bill recently proposed in Washington D.C. could permanently defund a transformative greenspace and infrastructure project in downtown Atlanta that’s finally nearing construction.
According to representatives with U.S. Sen. Raphael Warnock’s office, Atlanta’s highway-capping the Stitch stands to lose a crucial $157.5 million in funding for its initial phase as part of $3.8 trillion in spending and cuts dubbed by President Donald Trump’s administration the “Big Beautiful Bill.”
Funding earmarked for the Stitch in spring 2024 that appeared to green-light the project’s first phase of construction would instead join roughly $4 billion rescinded from infrastructure projects across the country as part of Trump’s tax and spending bill.
The Stitch would lose its funding if the Senate passes House legislation as it currently stands, “effectively gutting the [Atlanta] project before it can even begin,” as John Parker III, Warnock’s deputy communications director, wrote in an email to Urbanize Atlanta.
The Stitch was initially proposed back in 2016 but had been gathering momentum over the past year like never before, with plans to break ground on the first phase in 2026.
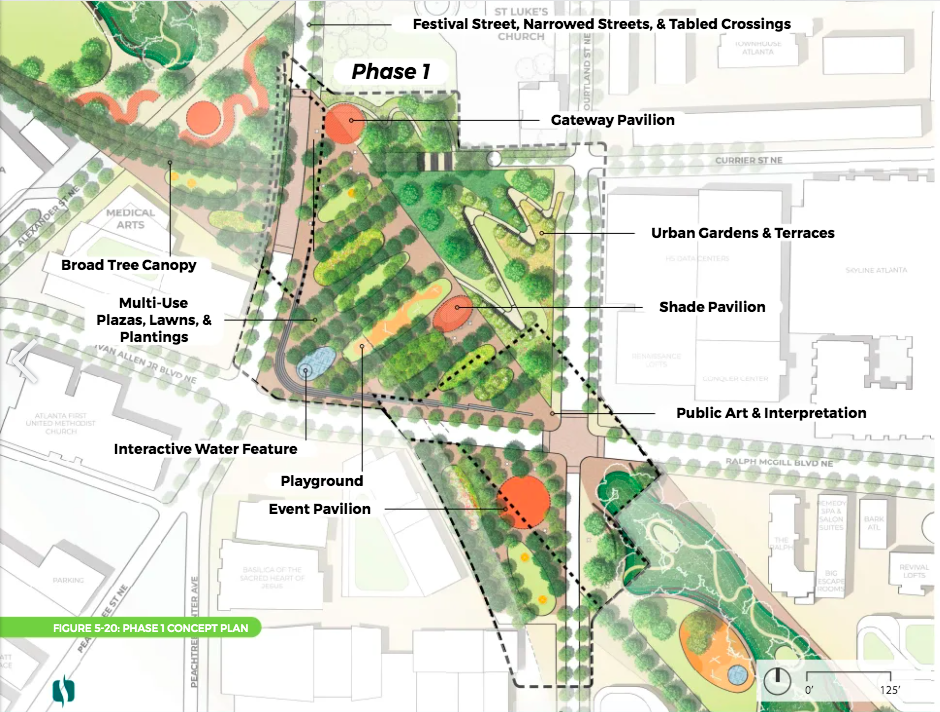
Components of phase 1, as currently planned. Project leaders’ schedule calls for breaking ground on this section in 2026. Courtesy of Atlanta Downtown Improvement District
Stitch’s initial phase (now envisioned as 5.7 acres) appeared to have secure about $200 million needed to build it, mostly from a federal Reconnecting Communities and Neighborhoods grant approved by the previous administration. It calls for capping the highway between Peachtree and Courtland streets and upgrading connections to existing street corridors, helping to stitch Midtown and downtown back together across the Connector’s gouge.
Warnock’s office says killing the Stitch would have broader economic implications across Georgia’s economy.
“The Stitch is an economic development catalyst, much like the Beltline, that will create thousands of permanent and construction jobs and a rare opportunity for new residential and retail development in the heart of Atlanta,” Parker wrote.
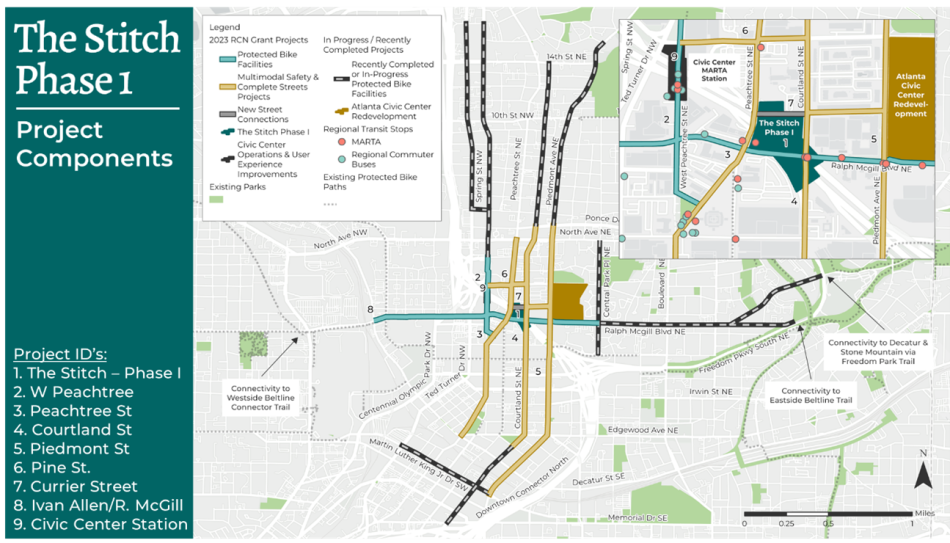
Planned connectivity for the Stitch’s first phase. Courtesy of Atlanta Downtown Improvement District
“What’s more, the Stitch will create new mobility options across I-75/85, reducing commutes and connecting Atlantans to popular destinations on both sides of the highway,” Park continued. “This transformational investment in our city’s infrastructure would help Atlanta continue to be one of the premier destinations in the world for global events for decades to come. Unfortunately, partisan fighting has led to this project becoming a political issue, instead of the economic revitalization opportunity that it is.”
Warnock’s office noted the Atlanta City Council approved in April a new tax system to fund the Stitch project—plans the federal rollback could disrupt.
“At a time when many Georgians are struggling to make ends meet—and good jobs are hard to come by—taking away jobs from people looking for work is not the answer,” wrote Parker.
Project spearheads Central Atlanta Progress and Atlanta Downtown Improvement District released a master plan for the Stitch project in December, following 18 months of public meetings and input from more than 6,000 stakeholders. It lays out a roadmap for three phases of the Stitch, including land-use policies, key development sites (to include affordable housing), and both short and long-term transportation upgrades.
The first phase is envisioned as the green heart of the project, with pathways, native gardens, a plaza, shade structures, pavilions, a playground, restrooms, and other features where the gash in downtown’s urban landscape exists today.
Phases two and three, tentatively scheduled to begin construction in 2029 and 2033, respectively, would require a variety of additional funding sources. Those could include state and federal grants, commitments from the City of Atlanta, philanthropy, and “real estate value capture,” project leaders have said.
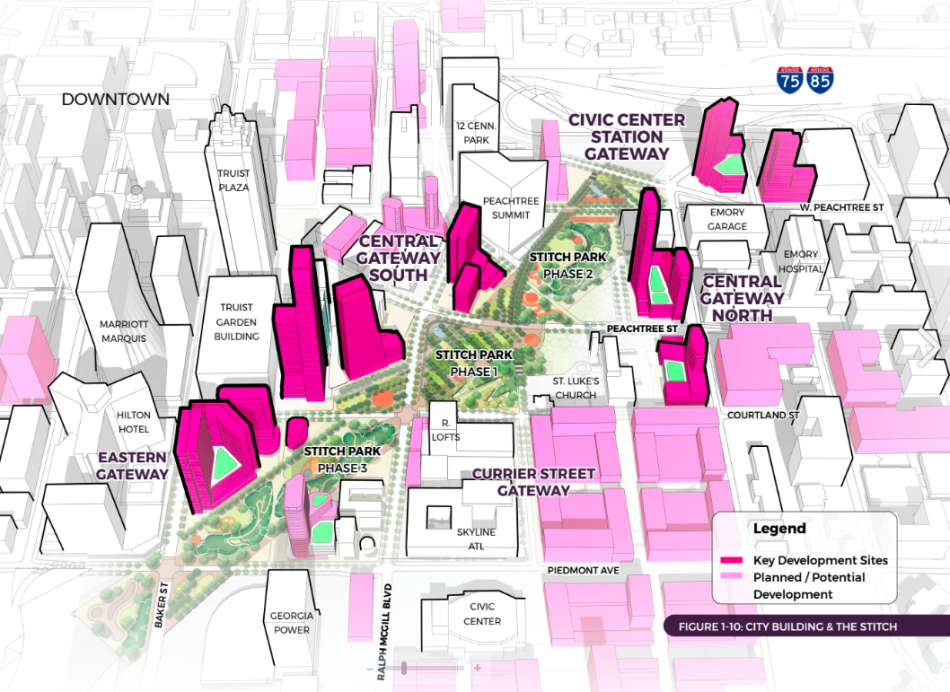
Overview of the three-phase Stitch proposal and potential related development sites. The area has the capacity to handle 16,000 new housing units at a variety of income levels, project leaders have said. Courtesy of Atlanta Downtown Improvement District
The most recent Stitch projections called for 14 acres of new public space eventually being created over the downtown Connector—finishing in roughly 11 years, or sometime in 2036, pending funding.
Another highway-capping proposal, the Connector Park concept in Midtown, officially bowed out of the running for local, federal, and philanthropic funding in July. Meanwhile, design and fundraising work for Buckhead’s highway-topping HUB404 project is ongoing.
…
Follow us on social media:
Twitter / Facebook/and now: Instagram
• Downtown news, discussion (Urbanize Atlanta)
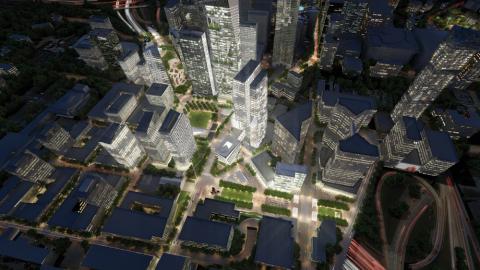
Federal cuts threaten to kill Atlanta’s highway-capping Stitch project
Josh Green
Mon, 06/02/2025 – 16:00
A tax bill recently proposed in Washington D.C. could permanently defund a transformative greenspace and infrastructure project in downtown Atlanta that’s finally nearing construction.According to representatives with U.S. Sen. Raphael Warnock’s office, Atlanta’s highway-capping the Stitch stands to lose a crucial $157.5 million in funding for its initial phase as part of $3.8 trillion in spending and cuts dubbed by President Donald Trump’s administration the “Big Beautiful Bill.” Funding earmarked for the Stitch in spring 2024 that appeared to green-light the project’s first phase of construction would instead join roughly $4 billion rescinded from infrastructure projects across the country as part of Trump’s tax and spending bill. The Stitch would lose its funding if the Senate passes House legislation as it currently stands, “effectively gutting the [Atlanta] project before it can even begin,” as John Parker III, Warnock’s deputy communications director, wrote in an email to Urbanize Atlanta. The Stitch was initially proposed back in 2016 but had been gathering momentum over the past year like never before, with plans to break ground on the first phase in 2026.
Components of phase 1, as currently planned. Project leaders’ schedule calls for breaking ground on this section in 2026. Courtesy of Atlanta Downtown Improvement District
Stitch’s initial phase (now envisioned as 5.7 acres) appeared to have secure about $200 million needed to build it, mostly from a federal Reconnecting Communities and Neighborhoods grant approved by the previous administration. It calls for capping the highway between Peachtree and Courtland streets and upgrading connections to existing street corridors, helping to stitch Midtown and downtown back together across the Connector’s gouge. Warnock’s office says killing the Stitch would have broader economic implications across Georgia’s economy. “The Stitch is an economic development catalyst, much like the Beltline, that will create thousands of permanent and construction jobs and a rare opportunity for new residential and retail development in the heart of Atlanta,” Parker wrote.
Planned connectivity for the Stitch’s first phase. Courtesy of Atlanta Downtown Improvement District
“What’s more, the Stitch will create new mobility options across I-75/85, reducing commutes and connecting Atlantans to popular destinations on both sides of the highway,” Park continued. “This transformational investment in our city’s infrastructure would help Atlanta continue to be one of the premier destinations in the world for global events for decades to come. Unfortunately, partisan fighting has led to this project becoming a political issue, instead of the economic revitalization opportunity that it is.”Warnock’s office noted the Atlanta City Council approved in April a new tax system to fund the Stitch project—plans the federal rollback could disrupt. “At a time when many Georgians are struggling to make ends meet—and good jobs are hard to come by—taking away jobs from people looking for work is not the answer,” wrote Parker. Project spearheads Central Atlanta Progress and Atlanta Downtown Improvement District released a master plan for the Stitch project in December, following 18 months of public meetings and input from more than 6,000 stakeholders. It lays out a roadmap for three phases of the Stitch, including land-use policies, key development sites (to include affordable housing), and both short and long-term transportation upgrades.The first phase is envisioned as the green heart of the project, with pathways, native gardens, a plaza, shade structures, pavilions, a playground, restrooms, and other features where the gash in downtown’s urban landscape exists today.Phases two and three, tentatively scheduled to begin construction in 2029 and 2033, respectively, would require a variety of additional funding sources. Those could include state and federal grants, commitments from the City of Atlanta, philanthropy, and “real estate value capture,” project leaders have said.
Overview of the three-phase Stitch proposal and potential related development sites. The area has the capacity to handle 16,000 new housing units at a variety of income levels, project leaders have said. Courtesy of Atlanta Downtown Improvement District
The most recent Stitch projections called for 14 acres of new public space eventually being created over the downtown Connector—finishing in roughly 11 years, or sometime in 2036, pending funding.Another highway-capping proposal, the Connector Park concept in Midtown, officially bowed out of the running for local, federal, and philanthropic funding in July. Meanwhile, design and fundraising work for Buckhead’s highway-topping HUB404 project is ongoing. …Follow us on social media: Twitter / Facebook/and now: Instagram • Downtown news, discussion (Urbanize Atlanta)
Tags
Stitch
The Stitch
U.S. Sen. Jon Ossoff
U.S. Rep. Nikema Williams
U.S. Sen. Raphael Warnock
Beltline
Atlanta BeltLine
Southside Trail
Multi-use Trails
Southside
Downtown Connector
Downtown Atlanta
Parks and Recreation
Atlanta Regional Commission
Central Atlanta Progress
Bipartisan Infrastructure Law and Inflation Reduction Act
Flint River Trail
Stitch
Donald Trump
President Donald Trump
Subtitle
Legislation could pull $157M from long-planned park, infrastructure initiative, Warnock’s office warns
Neighborhood
Downtown
Background Image
Image
Before/After Images
Sponsored Post
Off Read More
Federal cuts threaten to kill Atlanta’s highway-capping Stitch project
Josh Green
Mon, 06/02/2025 – 16:00
A tax bill recently proposed in Washington D.C. could permanently defund a transformative greenspace and infrastructure project in downtown Atlanta that’s finally nearing construction.According to representatives with U.S. Sen. Raphael Warnock’s office, Atlanta’s highway-capping the Stitch stands to lose a crucial $157.5 million in funding for its initial phase as part of $3.8 trillion in spending and cuts dubbed by President Donald Trump’s administration the “Big Beautiful Bill.” Funding earmarked for the Stitch in spring 2024 that appeared to green-light the project’s first phase of construction would instead join roughly $4 billion rescinded from infrastructure projects across the country as part of Trump’s tax and spending bill. The Stitch would lose its funding if the Senate passes House legislation as it currently stands, “effectively gutting the [Atlanta] project before it can even begin,” as John Parker III, Warnock’s deputy communications director, wrote in an email to Urbanize Atlanta. The Stitch was initially proposed back in 2016 but had been gathering momentum over the past year like never before, with plans to break ground on the first phase in 2026.
Components of phase 1, as currently planned. Project leaders’ schedule calls for breaking ground on this section in 2026. Courtesy of Atlanta Downtown Improvement District
Stitch’s initial phase (now envisioned as 5.7 acres) appeared to have secure about $200 million needed to build it, mostly from a federal Reconnecting Communities and Neighborhoods grant approved by the previous administration. It calls for capping the highway between Peachtree and Courtland streets and upgrading connections to existing street corridors, helping to stitch Midtown and downtown back together across the Connector’s gouge. Warnock’s office says killing the Stitch would have broader economic implications across Georgia’s economy. “The Stitch is an economic development catalyst, much like the Beltline, that will create thousands of permanent and construction jobs and a rare opportunity for new residential and retail development in the heart of Atlanta,” Parker wrote.
Planned connectivity for the Stitch’s first phase. Courtesy of Atlanta Downtown Improvement District
“What’s more, the Stitch will create new mobility options across I-75/85, reducing commutes and connecting Atlantans to popular destinations on both sides of the highway,” Park continued. “This transformational investment in our city’s infrastructure would help Atlanta continue to be one of the premier destinations in the world for global events for decades to come. Unfortunately, partisan fighting has led to this project becoming a political issue, instead of the economic revitalization opportunity that it is.”Warnock’s office noted the Atlanta City Council approved in April a new tax system to fund the Stitch project—plans the federal rollback could disrupt. “At a time when many Georgians are struggling to make ends meet—and good jobs are hard to come by—taking away jobs from people looking for work is not the answer,” wrote Parker. Project spearheads Central Atlanta Progress and Atlanta Downtown Improvement District released a master plan for the Stitch project in December, following 18 months of public meetings and input from more than 6,000 stakeholders. It lays out a roadmap for three phases of the Stitch, including land-use policies, key development sites (to include affordable housing), and both short and long-term transportation upgrades.The first phase is envisioned as the green heart of the project, with pathways, native gardens, a plaza, shade structures, pavilions, a playground, restrooms, and other features where the gash in downtown’s urban landscape exists today.Phases two and three, tentatively scheduled to begin construction in 2029 and 2033, respectively, would require a variety of additional funding sources. Those could include state and federal grants, commitments from the City of Atlanta, philanthropy, and “real estate value capture,” project leaders have said.
Overview of the three-phase Stitch proposal and potential related development sites. The area has the capacity to handle 16,000 new housing units at a variety of income levels, project leaders have said. Courtesy of Atlanta Downtown Improvement District
The most recent Stitch projections called for 14 acres of new public space eventually being created over the downtown Connector—finishing in roughly 11 years, or sometime in 2036, pending funding.Another highway-capping proposal, the Connector Park concept in Midtown, officially bowed out of the running for local, federal, and philanthropic funding in July. Meanwhile, design and fundraising work for Buckhead’s highway-topping HUB404 project is ongoing. …Follow us on social media: Twitter / Facebook/and now: Instagram • Downtown news, discussion (Urbanize Atlanta)
Tags
Stitch
The Stitch
U.S. Sen. Jon Ossoff
U.S. Rep. Nikema Williams
U.S. Sen. Raphael Warnock
Beltline
Atlanta BeltLine
Southside Trail
Multi-use Trails
Southside
Downtown Connector
Downtown Atlanta
Parks and Recreation
Atlanta Regional Commission
Central Atlanta Progress
Bipartisan Infrastructure Law and Inflation Reduction Act
Flint River Trail
Stitch
Donald Trump
President Donald Trump
Subtitle
Legislation could pull $157M from long-planned park, infrastructure initiative, Warnock’s office warns
Neighborhood
Downtown
Background Image
Image
Before/After Images
Sponsored Post
Off
Troup County lands Amazon facility promising 1,000 jobs
Troup County lands Amazon facility promising 1,000 jobs
Amazon plans to build a 1.6 million-square-foot sortation center.
Amazon plans to build a 1.6 million-square-foot sortation center. Read MoreBizjournals.com Feed (2022-04-02 21:43:57)
Amazon plans to build a 1.6 million-square-foot sortation center.
Troup County lands Amazon facility promising 1,000 jobs
Troup County lands Amazon facility promising 1,000 jobs
Amazon plans to build a 1.6 million-square-foot sortation center.
Amazon plans to build a 1.6 million-square-foot sortation center. Read MoreBizjournals.com Feed (2019-09-06 17:16:48)
Amazon plans to build a 1.6 million-square-foot sortation center.
Portman CEO joins Gwinnett’s Rowen life sciences project
Portman CEO joins Gwinnett’s Rowen life sciences project
The real estate executive will help guide the development of the 2,000-acre job and research hub.
The real estate executive will help guide the development of the 2,000-acre job and research hub. Read MoreBizjournals.com Feed (2022-04-02 21:43:57)
The real estate executive will help guide the development of the 2,000-acre job and research hub.
Portman CEO joins Gwinnett’s Rowen life sciences project
Portman CEO joins Gwinnett’s Rowen life sciences project
The real estate executive will help guide the development of the 2,000-acre job and research hub.
The real estate executive will help guide the development of the 2,000-acre job and research hub. Read MoreBizjournals.com Feed (2019-09-06 17:16:48)
The real estate executive will help guide the development of the 2,000-acre job and research hub.
Crane Watch: True Atlanta skyscraper makes mark over points west, north
Crane Watch: True Atlanta skyscraper makes mark over points west, north
Crane Watch: True Atlanta skyscraper makes mark over points west, north
Josh Green
Mon, 06/02/2025 – 13:35
Perhaps you’ve seen it peeking up lately from Northside Drive. Or Howell Mill Road. Or the lower reaches of Buckhead.
As legions of ATL development wonks have recently noticed, the city’s tallest skyscraper project in more than 30 years has started to make a definitive mark over the Connector freeway and several neighborhoods to the west and north.
And in terms of vertical stacking, it’s just getting started.
New York City developers Rockefeller Group relayed in April the 60-story 1072 West Peachtree project—set to become both the tallest residential and mixed-use building in Atlanta, and the fifth tallest in the city overall—had finished its base office and retail floors.
As of Saturday, construction crews were working on the 18th story over the tower’s wider base, per our calculations. That means the project has about 22 stories left to climb, not including rooftop infrastructure and glass-panel ornamentation.
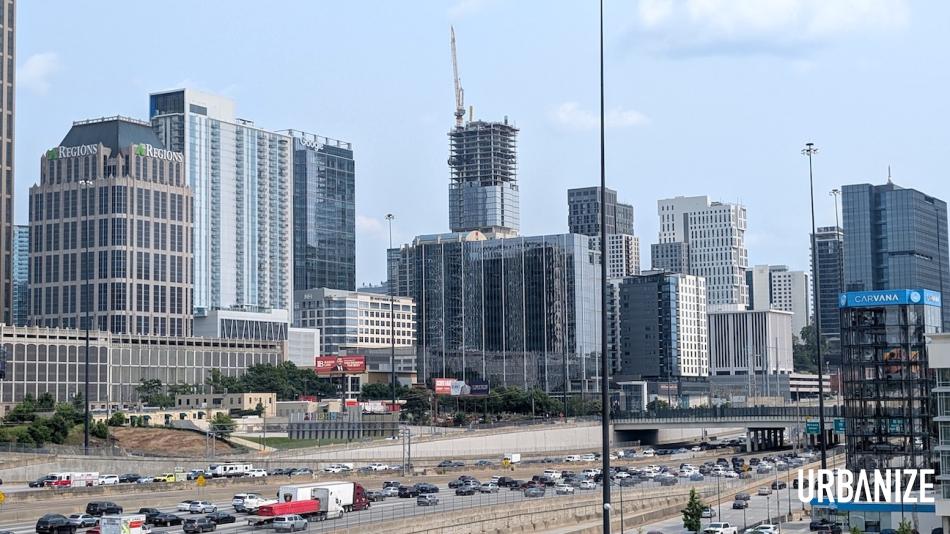
How the tower project appears today for 17th Street commuters over the downtown Connector. Josh Green/Urbanize Atlanta
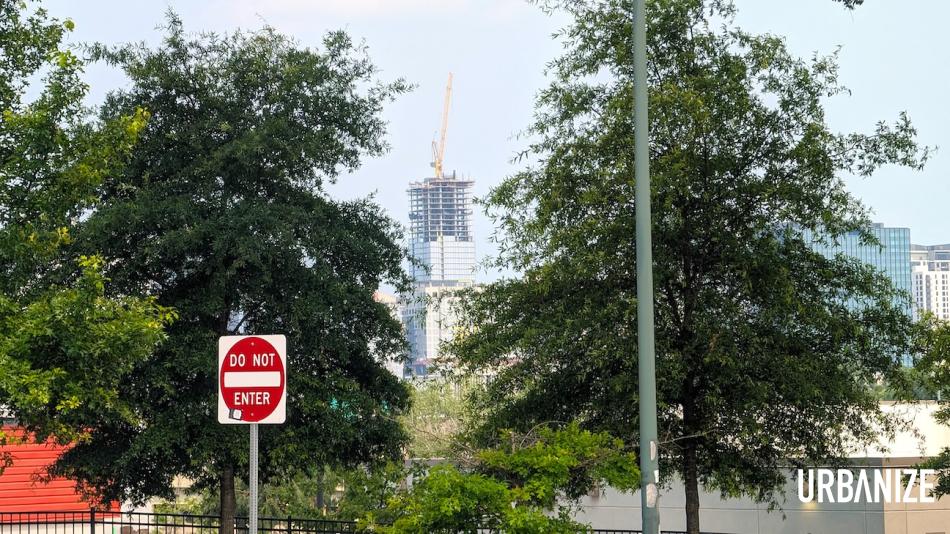
The 1072 West Peachtree tower now peeks through trees along Northside Drive in Berkeley Park. Josh Green/Urbanize Atlanta
As another unofficial milestone, the tower’s height has now surpassed the nearby “Google building,” the tallest, 31-story office component of Selig Development’s tri-tower 1105 West Peachtree project.
Judging by construction progress since our last Crane Watch update in early May, the 1072 West Peachtree project is rising at a clip of about one floor per week as summer approaches.
Rockefeller officials have said the tower will include more than 350 high-end apartments for Midtown. The construction schedule now calls for topping out 1072 West Peachtree later this year.
Described as a “trophy tower” designed by Atlanta-based architecture firm TVS, in collaboration with Brock Hudgins Architects, the project will include boutique, five-star Class A offices and the highest apartment views in Atlanta to date. The 224,000 square feet of office space will occupy floors 11 to 18, with perks that include 10-foot finished ceiling heights, city views on all floors, and flexible layouts, plus a large terrace on each floor. Rockefeller officials have called fitness and spa options for office tenants “unparalleled” for the market. CBRE has been hired to lead office leasing.
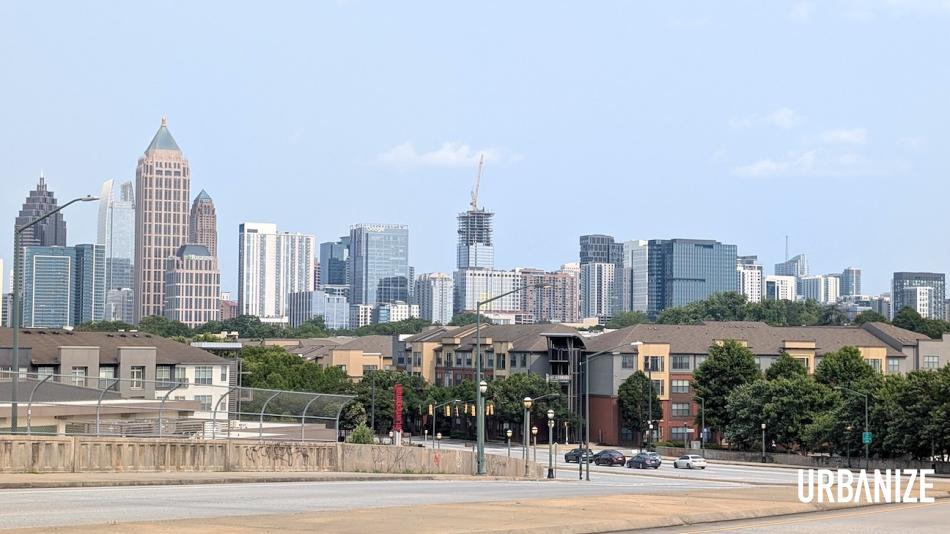
How the 60-story high-rise is beginning to make its mark in Midtown, as seen from the 17th Street bridge near IKEA and Atlantic Station. Josh Green/Urbanize Atlanta
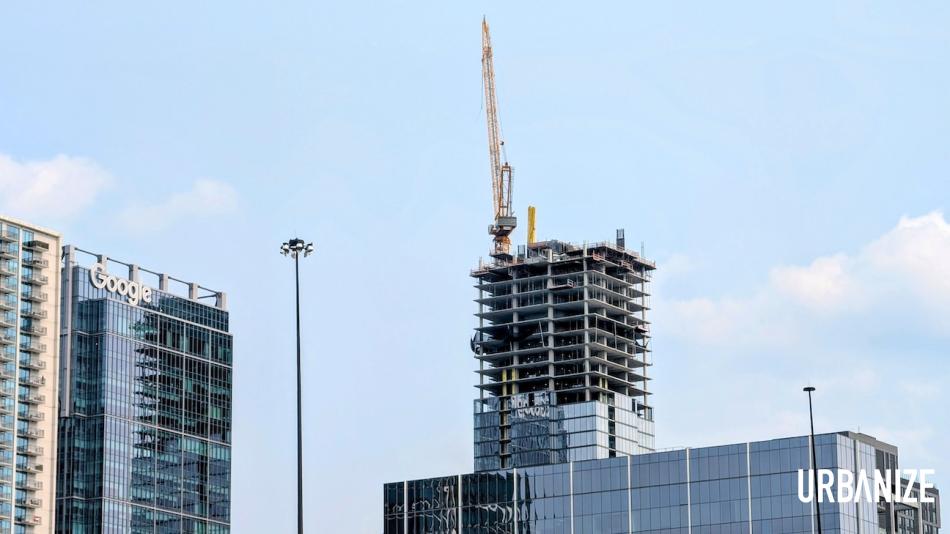
Roughly 22 stories to go from this point before 1072 West Peachtree tops out. Josh Green/Urbanize Atlanta
Spanning a full acre, the tower’s 10th-floor amenity deck will include collaborative and lounge seating areas and a lawn for games, events, and other gatherings. Also on the 10th floor will be a 30,000-square-foot indoor amenity zone with lounges, meeting spaces, a yoga studio, and other features.
Rockefeller’s plans for the retail component include multiple options for dining throughout the day. Those spaces will see coffee, casual grab-and-go, and sit-down restaurant additions to the block, per developers.
Rockefeller is now forecasting the full building will be finished in spring 2026, in time for global interest in Atlanta during eight FIFA World Cup matches beginning in June.
The 1072 West Peachtree project will ultimately stand 749 feet, making it Atlanta’s fifth tallest high-rise and supplanting Westin Peachtree Plaza Hotel for the No. 5 spot. No taller skyrise has been built in Atlanta since 1992.
Climb up to the gallery for a quick photo essay showing where the project stands today. Find new renderings and context for Atlanta’s tallest high-rise in ages, as released by Rockefeller in late April, over here.
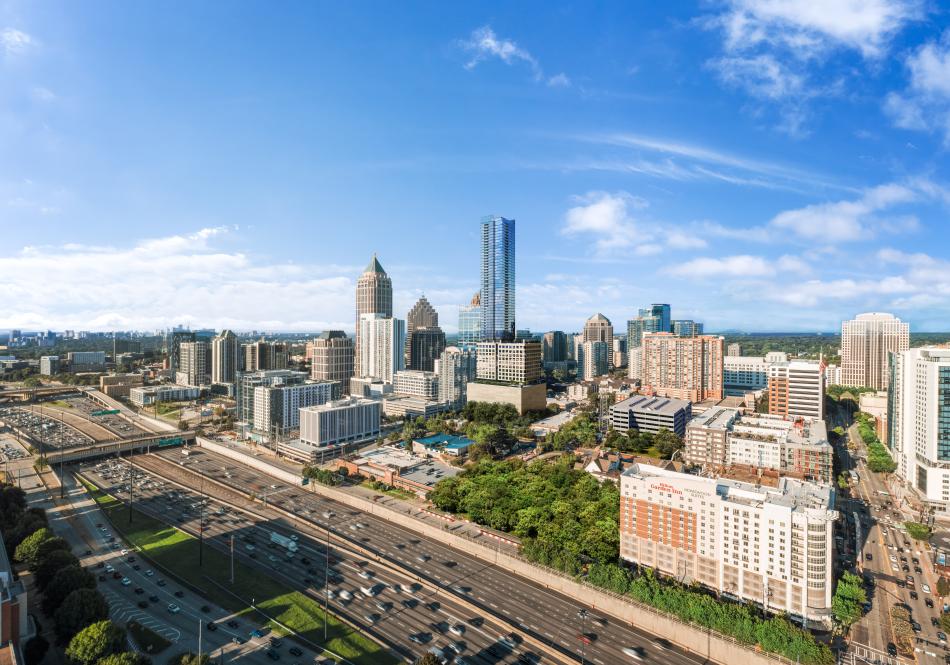
The latest rendering showing the 60-story 1072 West Peachtree tower’s expected place and scope in the Midtown skyline, per Rockefeller officials. (Some newer buildings in the district aren’t shown.)Courtesy of Rockefeller Group
…
Follow us on social media:
Twitter / Facebook/and now: Instagram
• Midtown news, discussion (Urbanize Atlanta)
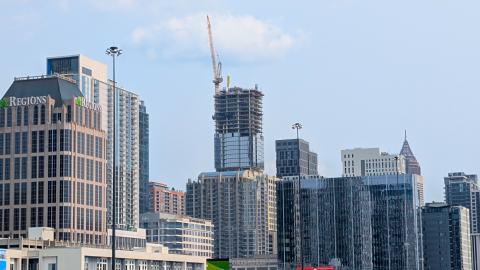
Crane Watch: True Atlanta skyscraper makes mark over points west, north
Josh Green
Mon, 06/02/2025 – 13:35
Perhaps you’ve seen it peeking up lately from Northside Drive. Or Howell Mill Road. Or the lower reaches of Buckhead. As legions of ATL development wonks have recently noticed, the city’s tallest skyscraper project in more than 30 years has started to make a definitive mark over the Connector freeway and several neighborhoods to the west and north. And in terms of vertical stacking, it’s just getting started. New York City developers Rockefeller Group relayed in April the 60-story 1072 West Peachtree project—set to become both the tallest residential and mixed-use building in Atlanta, and the fifth tallest in the city overall—had finished its base office and retail floors. As of Saturday, construction crews were working on the 18th story over the tower’s wider base, per our calculations. That means the project has about 22 stories left to climb, not including rooftop infrastructure and glass-panel ornamentation.
How the tower project appears today for 17th Street commuters over the downtown Connector. Josh Green/Urbanize Atlanta
The 1072 West Peachtree tower now peeks through trees along Northside Drive in Berkeley Park. Josh Green/Urbanize Atlanta
As another unofficial milestone, the tower’s height has now surpassed the nearby “Google building,” the tallest, 31-story office component of Selig Development’s tri-tower 1105 West Peachtree project. Judging by construction progress since our last Crane Watch update in early May, the 1072 West Peachtree project is rising at a clip of about one floor per week as summer approaches. Rockefeller officials have said the tower will include more than 350 high-end apartments for Midtown. The construction schedule now calls for topping out 1072 West Peachtree later this year. Described as a “trophy tower” designed by Atlanta-based architecture firm TVS, in collaboration with Brock Hudgins Architects, the project will include boutique, five-star Class A offices and the highest apartment views in Atlanta to date. The 224,000 square feet of office space will occupy floors 11 to 18, with perks that include 10-foot finished ceiling heights, city views on all floors, and flexible layouts, plus a large terrace on each floor. Rockefeller officials have called fitness and spa options for office tenants “unparalleled” for the market. CBRE has been hired to lead office leasing.
How the 60-story high-rise is beginning to make its mark in Midtown, as seen from the 17th Street bridge near IKEA and Atlantic Station. Josh Green/Urbanize Atlanta
Roughly 22 stories to go from this point before 1072 West Peachtree tops out. Josh Green/Urbanize Atlanta
Spanning a full acre, the tower’s 10th-floor amenity deck will include collaborative and lounge seating areas and a lawn for games, events, and other gatherings. Also on the 10th floor will be a 30,000-square-foot indoor amenity zone with lounges, meeting spaces, a yoga studio, and other features.Rockefeller’s plans for the retail component include multiple options for dining throughout the day. Those spaces will see coffee, casual grab-and-go, and sit-down restaurant additions to the block, per developers. Rockefeller is now forecasting the full building will be finished in spring 2026, in time for global interest in Atlanta during eight FIFA World Cup matches beginning in June. The 1072 West Peachtree project will ultimately stand 749 feet, making it Atlanta’s fifth tallest high-rise and supplanting Westin Peachtree Plaza Hotel for the No. 5 spot. No taller skyrise has been built in Atlanta since 1992. Climb up to the gallery for a quick photo essay showing where the project stands today. Find new renderings and context for Atlanta’s tallest high-rise in ages, as released by Rockefeller in late April, over here.
The latest rendering showing the 60-story 1072 West Peachtree tower’s expected place and scope in the Midtown skyline, per Rockefeller officials. (Some newer buildings in the district aren’t shown.)Courtesy of Rockefeller Group
…Follow us on social media: Twitter / Facebook/and now: Instagram • Midtown news, discussion (Urbanize Atlanta)
Tags
1072 West Peachtree Street
Mixed-Use Tower
west peachtree Street
Atlanta Development
Morris Manning & Martin
80 Peachtree Place
Stratus Midtown
Trammell Crow
Atlanta Construction
Brock Hudgins Architects
The Rockefeller Group
Rockefeller Group
Eberly & Associates
HGOR
Duda Paine Architects
TVS
Midtown Development Review Committee
Atlanta Skyline
1072 West Peachtree
Sumitomo Mitsui Trust Bank
Taisei USA
Mitsubishi Estate New York
Site Solutions
Crane Watch
Tower Watch
Google Building
Images
The 1072 West Peachtree tower now peeks through trees along Northside Drive in Berkeley Park. Josh Green/Urbanize Atlanta
How the 60-story high-rise is beginning to make its mark in Midtown, as seen from the 17th Street bridge near IKEA and Atlantic Station. Josh Green/Urbanize Atlanta
How the tower project appears today for 17th Street commuters over the downtown Connector. Josh Green/Urbanize Atlanta
1072 West Peachtree is beginning to stand among Atlanta’s tallest structures in the western blocks of Midtown’s core business district. Josh Green/Urbanize Atlanta
1072 West Peachtree’s stance today, in relation to the 1105 West Peachtree office building topped with Google branding across the street. Josh Green/Urbanize Atlanta
Roughly 22 stories to go from this point before 1072 West Peachtree tops out. Josh Green/Urbanize Atlanta
The project as seen from Connector-level on 16th Street this past weekend. Josh Green/Urbanize Atlanta
How the 749-foot-tall tower project appears today from the streets of Atlantic Station. Josh Green/Urbanize Atlanta
Josh Green/Urbanize Atlanta
Josh Green/Urbanize Atlanta
Rockefeller was attracted to the site for its connection to Midtown’s street grid and proximity to two MARTA stations, the Southeast’s biggest concentration of cultural and art attractions, and the largest Whole Foods on the East Coast. Josh Green/Urbanize Atlanta
Josh Green/Urbanize Atlanta
Josh Green/Urbanize Atlanta
Josh Green/Urbanize Atlanta
The latest rendering showing the 60-story 1072 West Peachtree tower’s expected place and scope in the Midtown skyline, per Rockefeller officials. (Some newer buildings in the district aren’t shown.)Courtesy of Rockefeller Group
Subtitle
Height of 1072 West Peachtree—Atlanta’s tallest mixed-use tower—eclipses nearby Google offices
Neighborhood
Midtown
Background Image
Image
Associated Project
1072 West Peachtree Street NW
Before/After Images
Sponsored Post
Off Read More
Crane Watch: True Atlanta skyscraper makes mark over points west, north
Josh Green
Mon, 06/02/2025 – 13:35
Perhaps you’ve seen it peeking up lately from Northside Drive. Or Howell Mill Road. Or the lower reaches of Buckhead. As legions of ATL development wonks have recently noticed, the city’s tallest skyscraper project in more than 30 years has started to make a definitive mark over the Connector freeway and several neighborhoods to the west and north. And in terms of vertical stacking, it’s just getting started. New York City developers Rockefeller Group relayed in April the 60-story 1072 West Peachtree project—set to become both the tallest residential and mixed-use building in Atlanta, and the fifth tallest in the city overall—had finished its base office and retail floors. As of Saturday, construction crews were working on the 18th story over the tower’s wider base, per our calculations. That means the project has about 22 stories left to climb, not including rooftop infrastructure and glass-panel ornamentation.
How the tower project appears today for 17th Street commuters over the downtown Connector. Josh Green/Urbanize Atlanta
The 1072 West Peachtree tower now peeks through trees along Northside Drive in Berkeley Park. Josh Green/Urbanize Atlanta
As another unofficial milestone, the tower’s height has now surpassed the nearby “Google building,” the tallest, 31-story office component of Selig Development’s tri-tower 1105 West Peachtree project. Judging by construction progress since our last Crane Watch update in early May, the 1072 West Peachtree project is rising at a clip of about one floor per week as summer approaches. Rockefeller officials have said the tower will include more than 350 high-end apartments for Midtown. The construction schedule now calls for topping out 1072 West Peachtree later this year. Described as a “trophy tower” designed by Atlanta-based architecture firm TVS, in collaboration with Brock Hudgins Architects, the project will include boutique, five-star Class A offices and the highest apartment views in Atlanta to date. The 224,000 square feet of office space will occupy floors 11 to 18, with perks that include 10-foot finished ceiling heights, city views on all floors, and flexible layouts, plus a large terrace on each floor. Rockefeller officials have called fitness and spa options for office tenants “unparalleled” for the market. CBRE has been hired to lead office leasing.
How the 60-story high-rise is beginning to make its mark in Midtown, as seen from the 17th Street bridge near IKEA and Atlantic Station. Josh Green/Urbanize Atlanta
Roughly 22 stories to go from this point before 1072 West Peachtree tops out. Josh Green/Urbanize Atlanta
Spanning a full acre, the tower’s 10th-floor amenity deck will include collaborative and lounge seating areas and a lawn for games, events, and other gatherings. Also on the 10th floor will be a 30,000-square-foot indoor amenity zone with lounges, meeting spaces, a yoga studio, and other features.Rockefeller’s plans for the retail component include multiple options for dining throughout the day. Those spaces will see coffee, casual grab-and-go, and sit-down restaurant additions to the block, per developers. Rockefeller is now forecasting the full building will be finished in spring 2026, in time for global interest in Atlanta during eight FIFA World Cup matches beginning in June. The 1072 West Peachtree project will ultimately stand 749 feet, making it Atlanta’s fifth tallest high-rise and supplanting Westin Peachtree Plaza Hotel for the No. 5 spot. No taller skyrise has been built in Atlanta since 1992. Climb up to the gallery for a quick photo essay showing where the project stands today. Find new renderings and context for Atlanta’s tallest high-rise in ages, as released by Rockefeller in late April, over here.
The latest rendering showing the 60-story 1072 West Peachtree tower’s expected place and scope in the Midtown skyline, per Rockefeller officials. (Some newer buildings in the district aren’t shown.)Courtesy of Rockefeller Group
…Follow us on social media: Twitter / Facebook/and now: Instagram • Midtown news, discussion (Urbanize Atlanta)
Tags
1072 West Peachtree Street
Mixed-Use Tower
west peachtree Street
Atlanta Development
Morris Manning & Martin
80 Peachtree Place
Stratus Midtown
Trammell Crow
Atlanta Construction
Brock Hudgins Architects
The Rockefeller Group
Rockefeller Group
Eberly & Associates
HGOR
Duda Paine Architects
TVS
Midtown Development Review Committee
Atlanta Skyline
1072 West Peachtree
Sumitomo Mitsui Trust Bank
Taisei USA
Mitsubishi Estate New York
Site Solutions
Crane Watch
Tower Watch
Google Building
Images
The 1072 West Peachtree tower now peeks through trees along Northside Drive in Berkeley Park. Josh Green/Urbanize Atlanta
How the 60-story high-rise is beginning to make its mark in Midtown, as seen from the 17th Street bridge near IKEA and Atlantic Station. Josh Green/Urbanize Atlanta
How the tower project appears today for 17th Street commuters over the downtown Connector. Josh Green/Urbanize Atlanta
1072 West Peachtree is beginning to stand among Atlanta’s tallest structures in the western blocks of Midtown’s core business district. Josh Green/Urbanize Atlanta
1072 West Peachtree’s stance today, in relation to the 1105 West Peachtree office building topped with Google branding across the street. Josh Green/Urbanize Atlanta
Roughly 22 stories to go from this point before 1072 West Peachtree tops out. Josh Green/Urbanize Atlanta
The project as seen from Connector-level on 16th Street this past weekend. Josh Green/Urbanize Atlanta
How the 749-foot-tall tower project appears today from the streets of Atlantic Station. Josh Green/Urbanize Atlanta
Josh Green/Urbanize Atlanta
Josh Green/Urbanize Atlanta
Rockefeller was attracted to the site for its connection to Midtown’s street grid and proximity to two MARTA stations, the Southeast’s biggest concentration of cultural and art attractions, and the largest Whole Foods on the East Coast. Josh Green/Urbanize Atlanta
Josh Green/Urbanize Atlanta
Josh Green/Urbanize Atlanta
Josh Green/Urbanize Atlanta
The latest rendering showing the 60-story 1072 West Peachtree tower’s expected place and scope in the Midtown skyline, per Rockefeller officials. (Some newer buildings in the district aren’t shown.)Courtesy of Rockefeller Group
Subtitle
Height of 1072 West Peachtree—Atlanta’s tallest mixed-use tower—eclipses nearby Google offices
Neighborhood
Midtown
Background Image
Image
Associated Project
1072 West Peachtree Street NW
Before/After Images
Sponsored Post
Off
