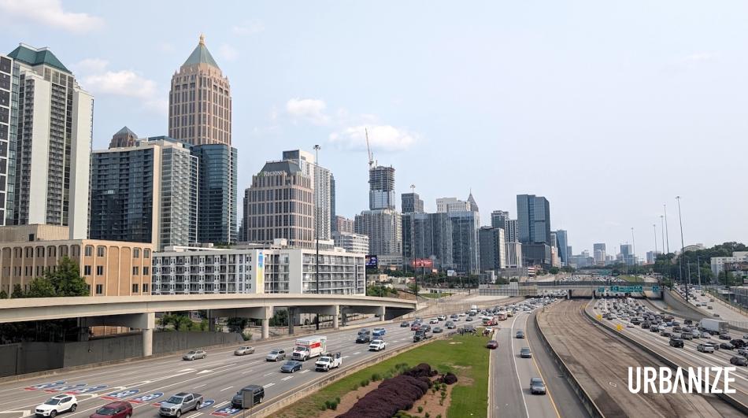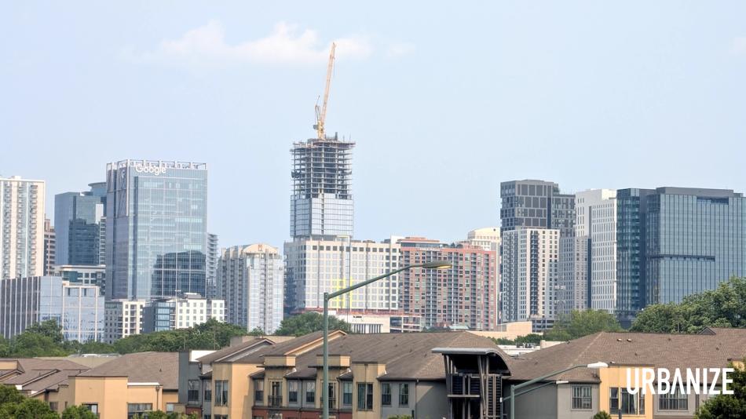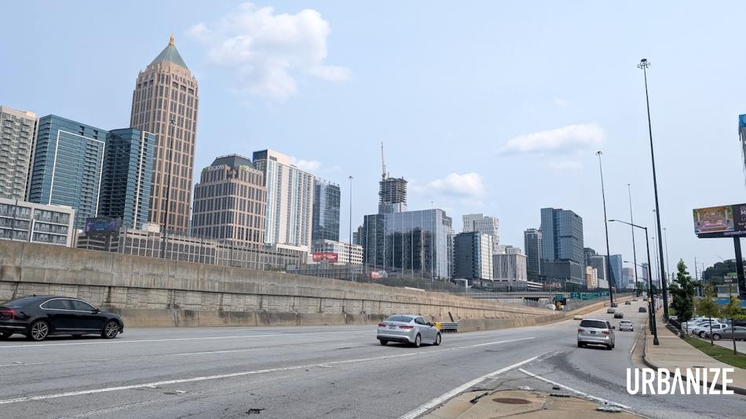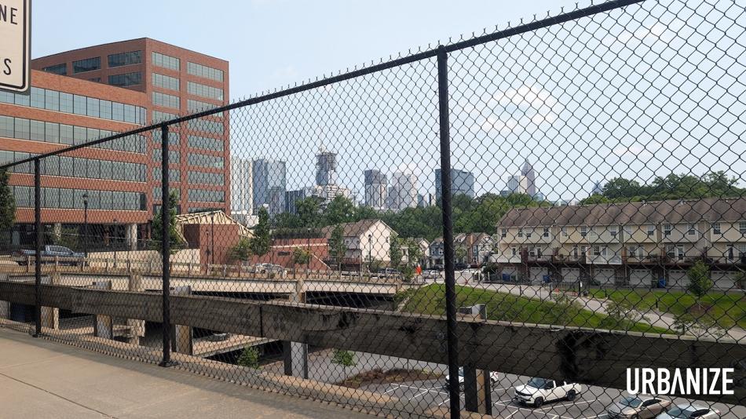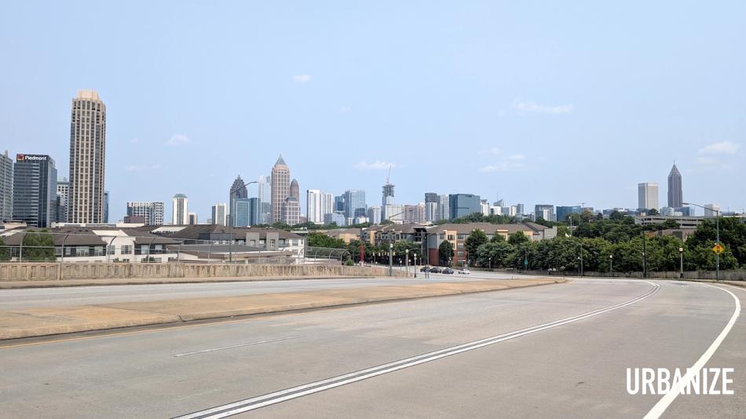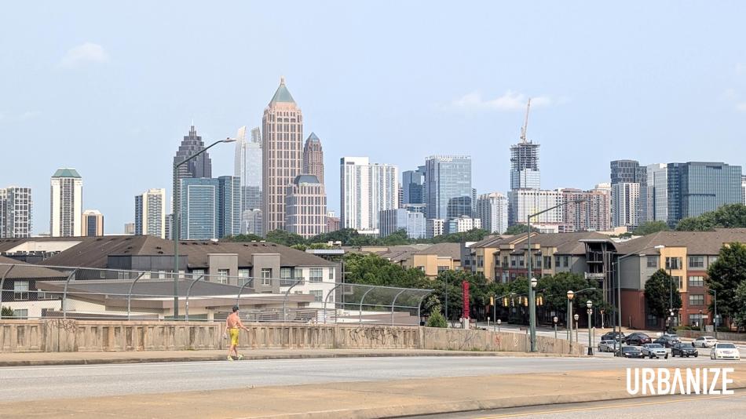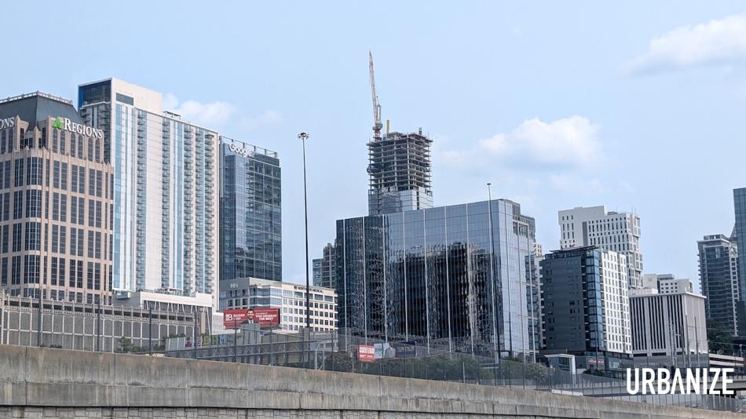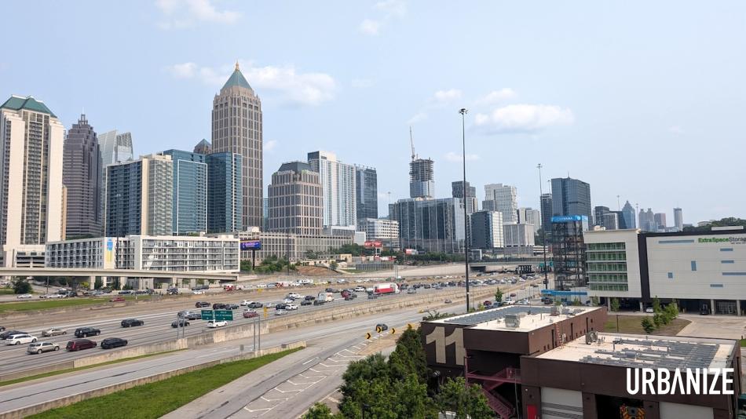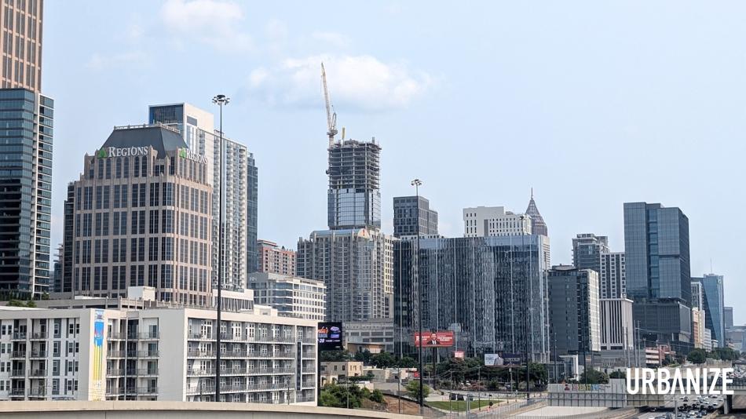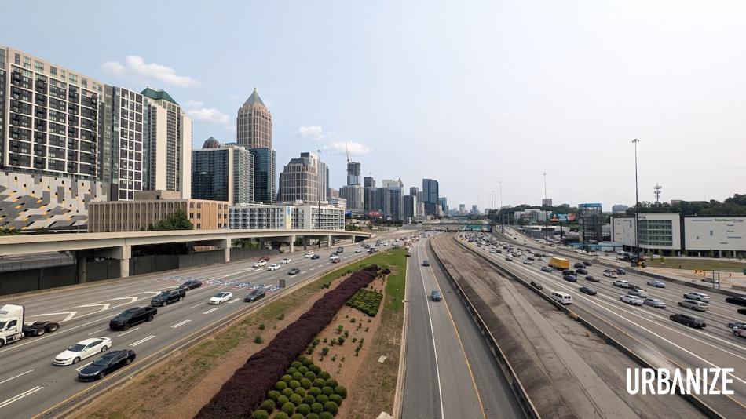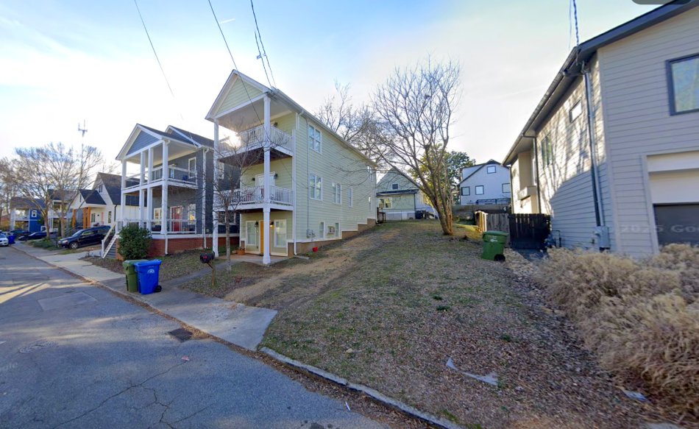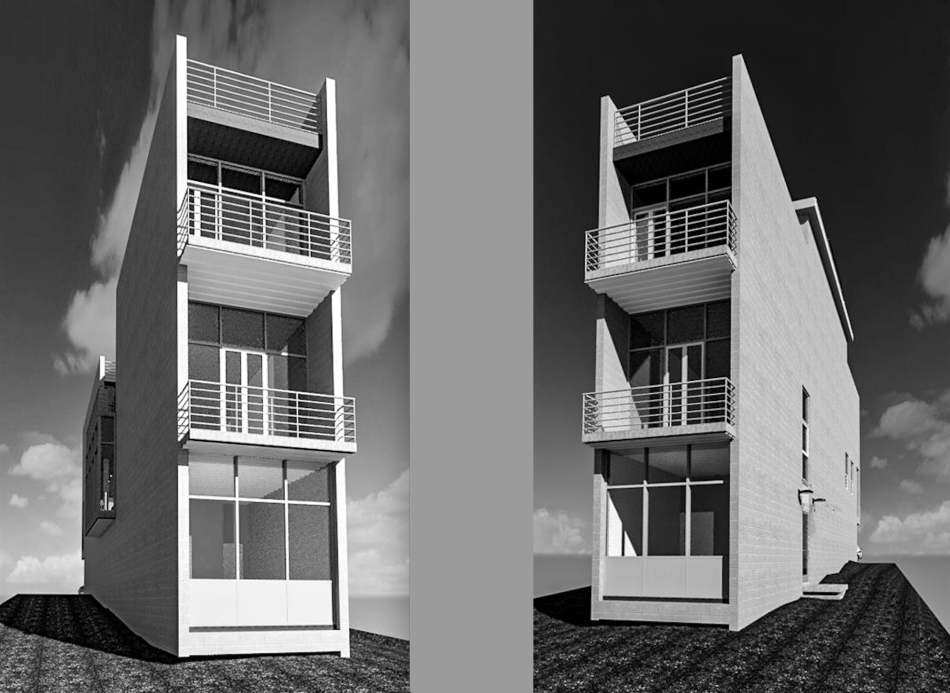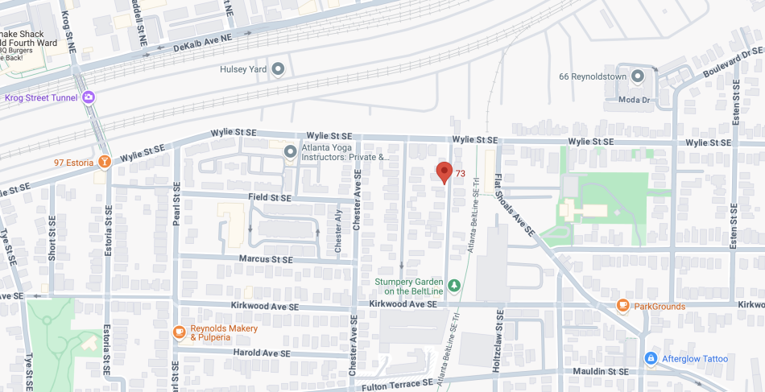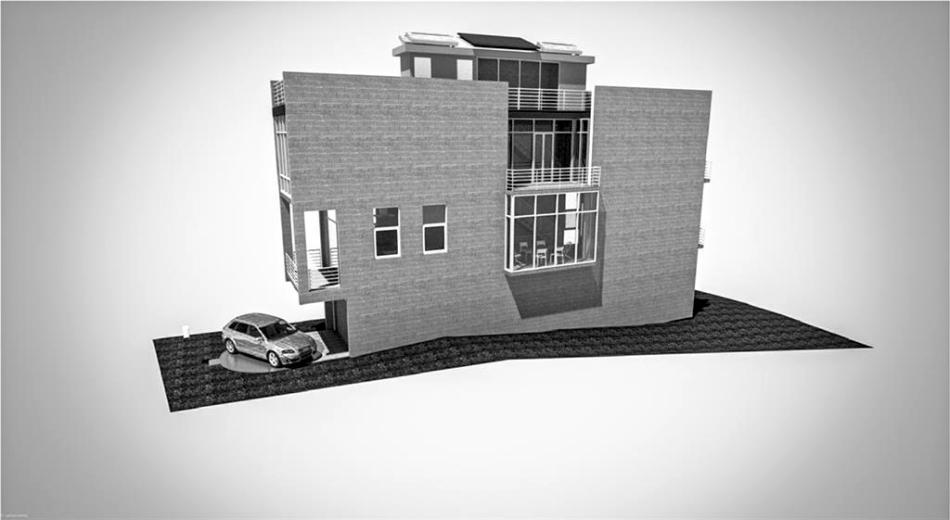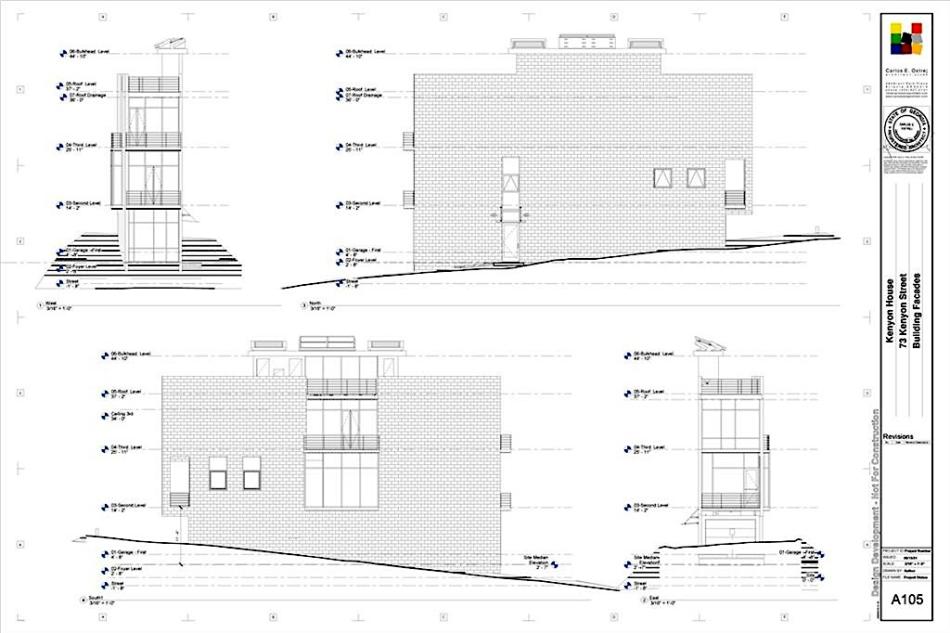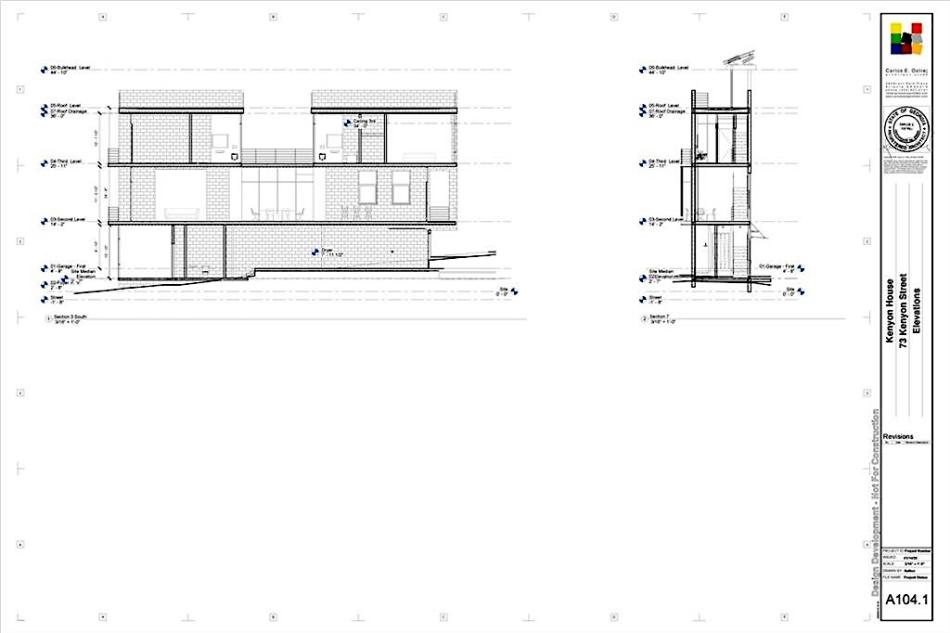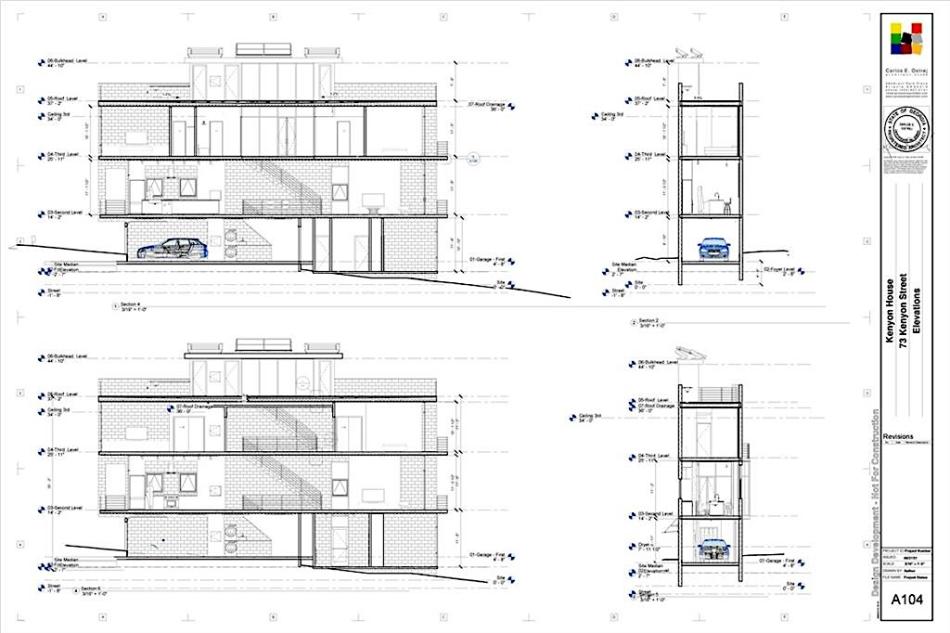Portman CEO joins Gwinnett’s Rowen life sciences project
Portman CEO joins Gwinnett’s Rowen life sciences project
The real estate executive will help guide the development of the 2,000-acre job and research hub.
The real estate executive will help guide the development of the 2,000-acre job and research hub. Read MoreBizjournals.com Feed (2019-09-06 17:16:48)
The real estate executive will help guide the development of the 2,000-acre job and research hub.
Crane Watch: True Atlanta skyscraper makes mark over points west, north
Crane Watch: True Atlanta skyscraper makes mark over points west, north
Crane Watch: True Atlanta skyscraper makes mark over points west, north
Josh Green
Mon, 06/02/2025 – 13:35
Perhaps you’ve seen it peeking up lately from Northside Drive. Or Howell Mill Road. Or the lower reaches of Buckhead.
As legions of ATL development wonks have recently noticed, the city’s tallest skyscraper project in more than 30 years has started to make a definitive mark over the Connector freeway and several neighborhoods to the west and north.
And in terms of vertical stacking, it’s just getting started.
New York City developers Rockefeller Group relayed in April the 60-story 1072 West Peachtree project—set to become both the tallest residential and mixed-use building in Atlanta, and the fifth tallest in the city overall—had finished its base office and retail floors.
As of Saturday, construction crews were working on the 18th story over the tower’s wider base, per our calculations. That means the project has about 22 stories left to climb, not including rooftop infrastructure and glass-panel ornamentation.
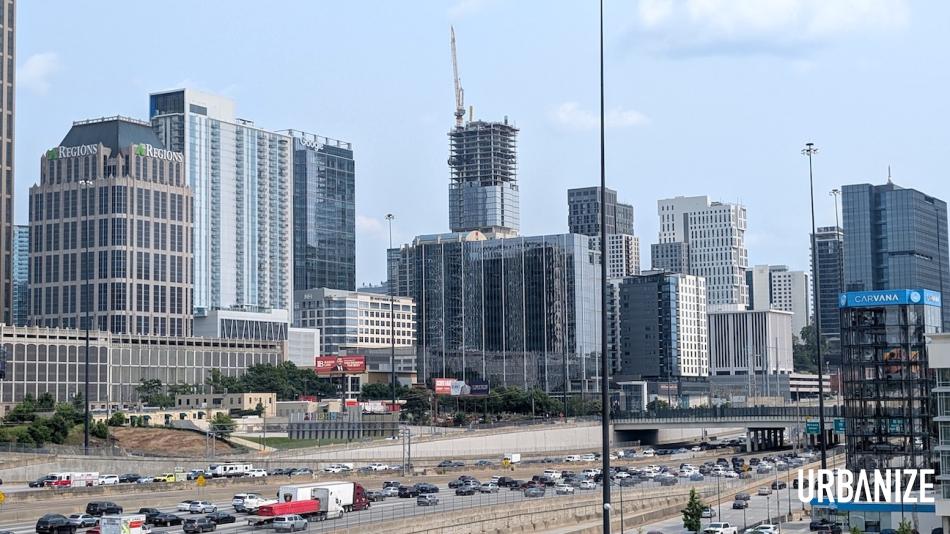
How the tower project appears today for 17th Street commuters over the downtown Connector. Josh Green/Urbanize Atlanta
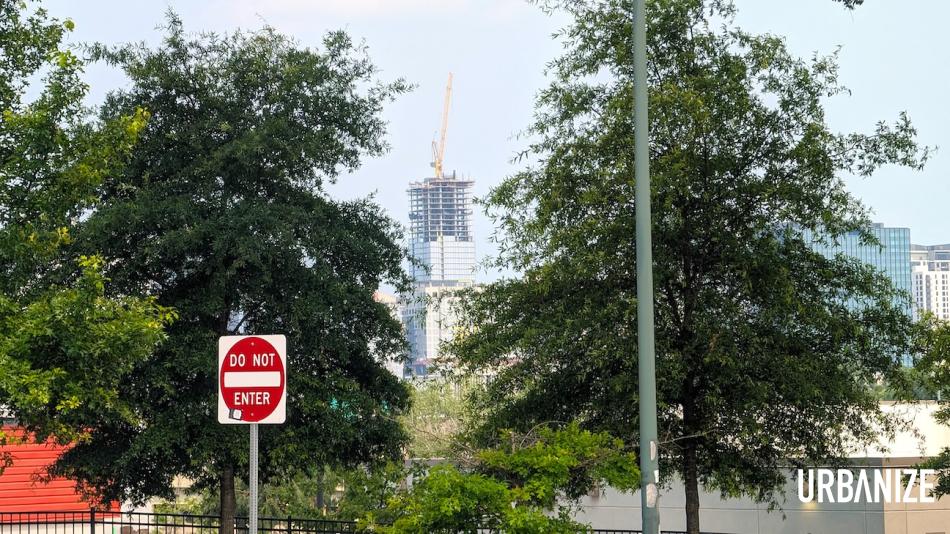
The 1072 West Peachtree tower now peeks through trees along Northside Drive in Berkeley Park. Josh Green/Urbanize Atlanta
As another unofficial milestone, the tower’s height has now surpassed the nearby “Google building,” the tallest, 31-story office component of Selig Development’s tri-tower 1105 West Peachtree project.
Judging by construction progress since our last Crane Watch update in early May, the 1072 West Peachtree project is rising at a clip of about one floor per week as summer approaches.
Rockefeller officials have said the tower will include more than 350 high-end apartments for Midtown. The construction schedule now calls for topping out 1072 West Peachtree later this year.
Described as a “trophy tower” designed by Atlanta-based architecture firm TVS, in collaboration with Brock Hudgins Architects, the project will include boutique, five-star Class A offices and the highest apartment views in Atlanta to date. The 224,000 square feet of office space will occupy floors 11 to 18, with perks that include 10-foot finished ceiling heights, city views on all floors, and flexible layouts, plus a large terrace on each floor. Rockefeller officials have called fitness and spa options for office tenants “unparalleled” for the market. CBRE has been hired to lead office leasing.
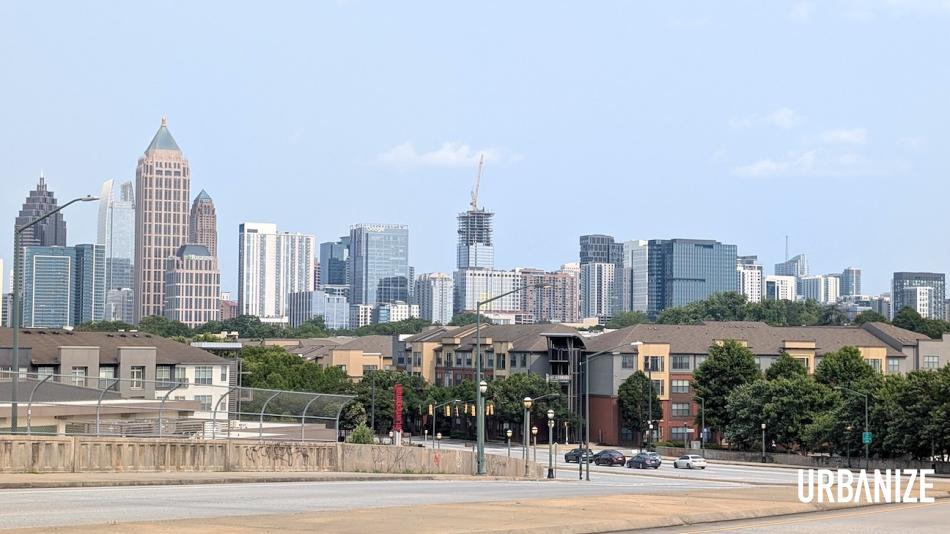
How the 60-story high-rise is beginning to make its mark in Midtown, as seen from the 17th Street bridge near IKEA and Atlantic Station. Josh Green/Urbanize Atlanta
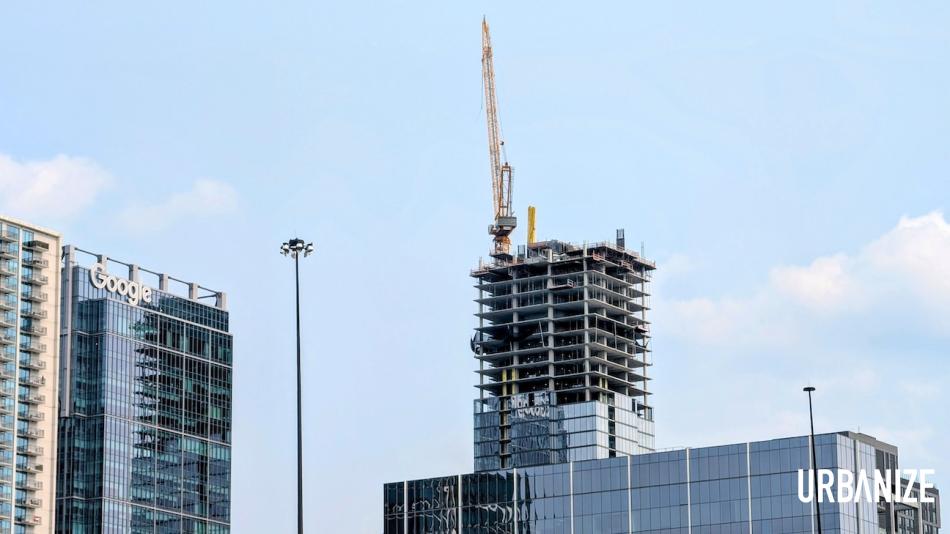
Roughly 22 stories to go from this point before 1072 West Peachtree tops out. Josh Green/Urbanize Atlanta
Spanning a full acre, the tower’s 10th-floor amenity deck will include collaborative and lounge seating areas and a lawn for games, events, and other gatherings. Also on the 10th floor will be a 30,000-square-foot indoor amenity zone with lounges, meeting spaces, a yoga studio, and other features.
Rockefeller’s plans for the retail component include multiple options for dining throughout the day. Those spaces will see coffee, casual grab-and-go, and sit-down restaurant additions to the block, per developers.
Rockefeller is now forecasting the full building will be finished in spring 2026, in time for global interest in Atlanta during eight FIFA World Cup matches beginning in June.
The 1072 West Peachtree project will ultimately stand 749 feet, making it Atlanta’s fifth tallest high-rise and supplanting Westin Peachtree Plaza Hotel for the No. 5 spot. No taller skyrise has been built in Atlanta since 1992.
Climb up to the gallery for a quick photo essay showing where the project stands today. Find new renderings and context for Atlanta’s tallest high-rise in ages, as released by Rockefeller in late April, over here.
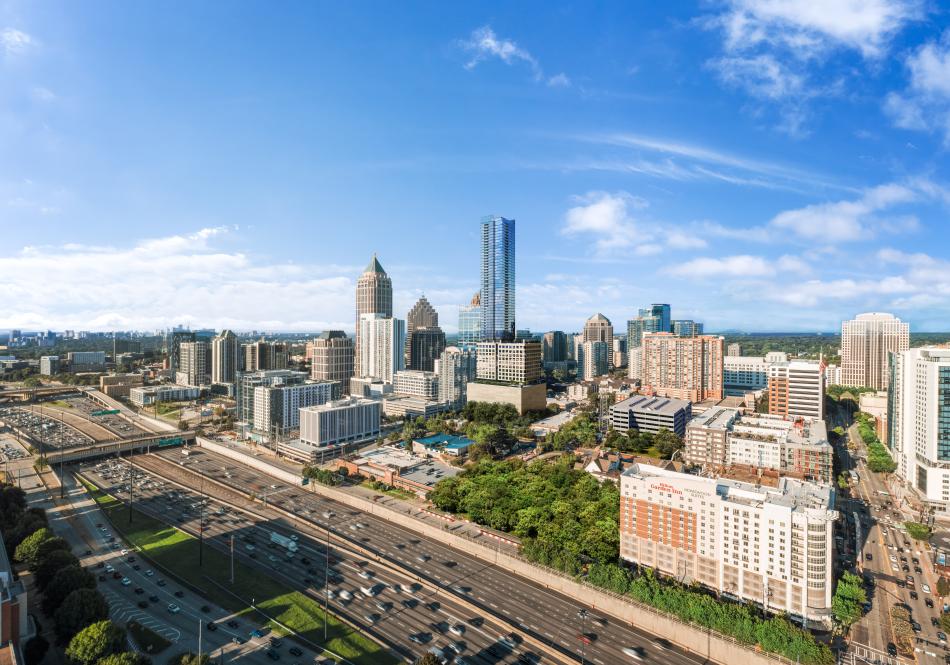
The latest rendering showing the 60-story 1072 West Peachtree tower’s expected place and scope in the Midtown skyline, per Rockefeller officials. (Some newer buildings in the district aren’t shown.)Courtesy of Rockefeller Group
…
Follow us on social media:
Twitter / Facebook/and now: Instagram
• Midtown news, discussion (Urbanize Atlanta)
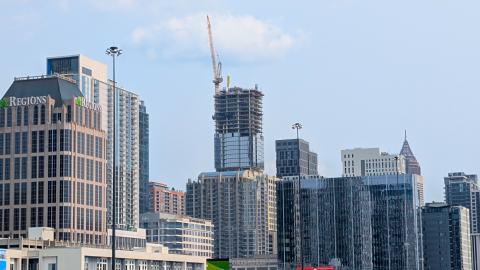
Crane Watch: True Atlanta skyscraper makes mark over points west, north
Josh Green
Mon, 06/02/2025 – 13:35
Perhaps you’ve seen it peeking up lately from Northside Drive. Or Howell Mill Road. Or the lower reaches of Buckhead. As legions of ATL development wonks have recently noticed, the city’s tallest skyscraper project in more than 30 years has started to make a definitive mark over the Connector freeway and several neighborhoods to the west and north. And in terms of vertical stacking, it’s just getting started. New York City developers Rockefeller Group relayed in April the 60-story 1072 West Peachtree project—set to become both the tallest residential and mixed-use building in Atlanta, and the fifth tallest in the city overall—had finished its base office and retail floors. As of Saturday, construction crews were working on the 18th story over the tower’s wider base, per our calculations. That means the project has about 22 stories left to climb, not including rooftop infrastructure and glass-panel ornamentation.
How the tower project appears today for 17th Street commuters over the downtown Connector. Josh Green/Urbanize Atlanta
The 1072 West Peachtree tower now peeks through trees along Northside Drive in Berkeley Park. Josh Green/Urbanize Atlanta
As another unofficial milestone, the tower’s height has now surpassed the nearby “Google building,” the tallest, 31-story office component of Selig Development’s tri-tower 1105 West Peachtree project. Judging by construction progress since our last Crane Watch update in early May, the 1072 West Peachtree project is rising at a clip of about one floor per week as summer approaches. Rockefeller officials have said the tower will include more than 350 high-end apartments for Midtown. The construction schedule now calls for topping out 1072 West Peachtree later this year. Described as a “trophy tower” designed by Atlanta-based architecture firm TVS, in collaboration with Brock Hudgins Architects, the project will include boutique, five-star Class A offices and the highest apartment views in Atlanta to date. The 224,000 square feet of office space will occupy floors 11 to 18, with perks that include 10-foot finished ceiling heights, city views on all floors, and flexible layouts, plus a large terrace on each floor. Rockefeller officials have called fitness and spa options for office tenants “unparalleled” for the market. CBRE has been hired to lead office leasing.
How the 60-story high-rise is beginning to make its mark in Midtown, as seen from the 17th Street bridge near IKEA and Atlantic Station. Josh Green/Urbanize Atlanta
Roughly 22 stories to go from this point before 1072 West Peachtree tops out. Josh Green/Urbanize Atlanta
Spanning a full acre, the tower’s 10th-floor amenity deck will include collaborative and lounge seating areas and a lawn for games, events, and other gatherings. Also on the 10th floor will be a 30,000-square-foot indoor amenity zone with lounges, meeting spaces, a yoga studio, and other features.Rockefeller’s plans for the retail component include multiple options for dining throughout the day. Those spaces will see coffee, casual grab-and-go, and sit-down restaurant additions to the block, per developers. Rockefeller is now forecasting the full building will be finished in spring 2026, in time for global interest in Atlanta during eight FIFA World Cup matches beginning in June. The 1072 West Peachtree project will ultimately stand 749 feet, making it Atlanta’s fifth tallest high-rise and supplanting Westin Peachtree Plaza Hotel for the No. 5 spot. No taller skyrise has been built in Atlanta since 1992. Climb up to the gallery for a quick photo essay showing where the project stands today. Find new renderings and context for Atlanta’s tallest high-rise in ages, as released by Rockefeller in late April, over here.
The latest rendering showing the 60-story 1072 West Peachtree tower’s expected place and scope in the Midtown skyline, per Rockefeller officials. (Some newer buildings in the district aren’t shown.)Courtesy of Rockefeller Group
…Follow us on social media: Twitter / Facebook/and now: Instagram • Midtown news, discussion (Urbanize Atlanta)
Tags
1072 West Peachtree Street
Mixed-Use Tower
west peachtree Street
Atlanta Development
Morris Manning & Martin
80 Peachtree Place
Stratus Midtown
Trammell Crow
Atlanta Construction
Brock Hudgins Architects
The Rockefeller Group
Rockefeller Group
Eberly & Associates
HGOR
Duda Paine Architects
TVS
Midtown Development Review Committee
Atlanta Skyline
1072 West Peachtree
Sumitomo Mitsui Trust Bank
Taisei USA
Mitsubishi Estate New York
Site Solutions
Crane Watch
Tower Watch
Google Building
Images
The 1072 West Peachtree tower now peeks through trees along Northside Drive in Berkeley Park. Josh Green/Urbanize Atlanta
How the 60-story high-rise is beginning to make its mark in Midtown, as seen from the 17th Street bridge near IKEA and Atlantic Station. Josh Green/Urbanize Atlanta
How the tower project appears today for 17th Street commuters over the downtown Connector. Josh Green/Urbanize Atlanta
1072 West Peachtree is beginning to stand among Atlanta’s tallest structures in the western blocks of Midtown’s core business district. Josh Green/Urbanize Atlanta
1072 West Peachtree’s stance today, in relation to the 1105 West Peachtree office building topped with Google branding across the street. Josh Green/Urbanize Atlanta
Roughly 22 stories to go from this point before 1072 West Peachtree tops out. Josh Green/Urbanize Atlanta
The project as seen from Connector-level on 16th Street this past weekend. Josh Green/Urbanize Atlanta
How the 749-foot-tall tower project appears today from the streets of Atlantic Station. Josh Green/Urbanize Atlanta
Josh Green/Urbanize Atlanta
Josh Green/Urbanize Atlanta
Rockefeller was attracted to the site for its connection to Midtown’s street grid and proximity to two MARTA stations, the Southeast’s biggest concentration of cultural and art attractions, and the largest Whole Foods on the East Coast. Josh Green/Urbanize Atlanta
Josh Green/Urbanize Atlanta
Josh Green/Urbanize Atlanta
Josh Green/Urbanize Atlanta
The latest rendering showing the 60-story 1072 West Peachtree tower’s expected place and scope in the Midtown skyline, per Rockefeller officials. (Some newer buildings in the district aren’t shown.)Courtesy of Rockefeller Group
Subtitle
Height of 1072 West Peachtree—Atlanta’s tallest mixed-use tower—eclipses nearby Google offices
Neighborhood
Midtown
Background Image
Image
Associated Project
1072 West Peachtree Street NW
Before/After Images
Sponsored Post
Off Read More
Crane Watch: True Atlanta skyscraper makes mark over points west, north
Josh Green
Mon, 06/02/2025 – 13:35
Perhaps you’ve seen it peeking up lately from Northside Drive. Or Howell Mill Road. Or the lower reaches of Buckhead. As legions of ATL development wonks have recently noticed, the city’s tallest skyscraper project in more than 30 years has started to make a definitive mark over the Connector freeway and several neighborhoods to the west and north. And in terms of vertical stacking, it’s just getting started. New York City developers Rockefeller Group relayed in April the 60-story 1072 West Peachtree project—set to become both the tallest residential and mixed-use building in Atlanta, and the fifth tallest in the city overall—had finished its base office and retail floors. As of Saturday, construction crews were working on the 18th story over the tower’s wider base, per our calculations. That means the project has about 22 stories left to climb, not including rooftop infrastructure and glass-panel ornamentation.
How the tower project appears today for 17th Street commuters over the downtown Connector. Josh Green/Urbanize Atlanta
The 1072 West Peachtree tower now peeks through trees along Northside Drive in Berkeley Park. Josh Green/Urbanize Atlanta
As another unofficial milestone, the tower’s height has now surpassed the nearby “Google building,” the tallest, 31-story office component of Selig Development’s tri-tower 1105 West Peachtree project. Judging by construction progress since our last Crane Watch update in early May, the 1072 West Peachtree project is rising at a clip of about one floor per week as summer approaches. Rockefeller officials have said the tower will include more than 350 high-end apartments for Midtown. The construction schedule now calls for topping out 1072 West Peachtree later this year. Described as a “trophy tower” designed by Atlanta-based architecture firm TVS, in collaboration with Brock Hudgins Architects, the project will include boutique, five-star Class A offices and the highest apartment views in Atlanta to date. The 224,000 square feet of office space will occupy floors 11 to 18, with perks that include 10-foot finished ceiling heights, city views on all floors, and flexible layouts, plus a large terrace on each floor. Rockefeller officials have called fitness and spa options for office tenants “unparalleled” for the market. CBRE has been hired to lead office leasing.
How the 60-story high-rise is beginning to make its mark in Midtown, as seen from the 17th Street bridge near IKEA and Atlantic Station. Josh Green/Urbanize Atlanta
Roughly 22 stories to go from this point before 1072 West Peachtree tops out. Josh Green/Urbanize Atlanta
Spanning a full acre, the tower’s 10th-floor amenity deck will include collaborative and lounge seating areas and a lawn for games, events, and other gatherings. Also on the 10th floor will be a 30,000-square-foot indoor amenity zone with lounges, meeting spaces, a yoga studio, and other features.Rockefeller’s plans for the retail component include multiple options for dining throughout the day. Those spaces will see coffee, casual grab-and-go, and sit-down restaurant additions to the block, per developers. Rockefeller is now forecasting the full building will be finished in spring 2026, in time for global interest in Atlanta during eight FIFA World Cup matches beginning in June. The 1072 West Peachtree project will ultimately stand 749 feet, making it Atlanta’s fifth tallest high-rise and supplanting Westin Peachtree Plaza Hotel for the No. 5 spot. No taller skyrise has been built in Atlanta since 1992. Climb up to the gallery for a quick photo essay showing where the project stands today. Find new renderings and context for Atlanta’s tallest high-rise in ages, as released by Rockefeller in late April, over here.
The latest rendering showing the 60-story 1072 West Peachtree tower’s expected place and scope in the Midtown skyline, per Rockefeller officials. (Some newer buildings in the district aren’t shown.)Courtesy of Rockefeller Group
…Follow us on social media: Twitter / Facebook/and now: Instagram • Midtown news, discussion (Urbanize Atlanta)
Tags
1072 West Peachtree Street
Mixed-Use Tower
west peachtree Street
Atlanta Development
Morris Manning & Martin
80 Peachtree Place
Stratus Midtown
Trammell Crow
Atlanta Construction
Brock Hudgins Architects
The Rockefeller Group
Rockefeller Group
Eberly & Associates
HGOR
Duda Paine Architects
TVS
Midtown Development Review Committee
Atlanta Skyline
1072 West Peachtree
Sumitomo Mitsui Trust Bank
Taisei USA
Mitsubishi Estate New York
Site Solutions
Crane Watch
Tower Watch
Google Building
Images
The 1072 West Peachtree tower now peeks through trees along Northside Drive in Berkeley Park. Josh Green/Urbanize Atlanta
How the 60-story high-rise is beginning to make its mark in Midtown, as seen from the 17th Street bridge near IKEA and Atlantic Station. Josh Green/Urbanize Atlanta
How the tower project appears today for 17th Street commuters over the downtown Connector. Josh Green/Urbanize Atlanta
1072 West Peachtree is beginning to stand among Atlanta’s tallest structures in the western blocks of Midtown’s core business district. Josh Green/Urbanize Atlanta
1072 West Peachtree’s stance today, in relation to the 1105 West Peachtree office building topped with Google branding across the street. Josh Green/Urbanize Atlanta
Roughly 22 stories to go from this point before 1072 West Peachtree tops out. Josh Green/Urbanize Atlanta
The project as seen from Connector-level on 16th Street this past weekend. Josh Green/Urbanize Atlanta
How the 749-foot-tall tower project appears today from the streets of Atlantic Station. Josh Green/Urbanize Atlanta
Josh Green/Urbanize Atlanta
Josh Green/Urbanize Atlanta
Rockefeller was attracted to the site for its connection to Midtown’s street grid and proximity to two MARTA stations, the Southeast’s biggest concentration of cultural and art attractions, and the largest Whole Foods on the East Coast. Josh Green/Urbanize Atlanta
Josh Green/Urbanize Atlanta
Josh Green/Urbanize Atlanta
Josh Green/Urbanize Atlanta
The latest rendering showing the 60-story 1072 West Peachtree tower’s expected place and scope in the Midtown skyline, per Rockefeller officials. (Some newer buildings in the district aren’t shown.)Courtesy of Rockefeller Group
Subtitle
Height of 1072 West Peachtree—Atlanta’s tallest mixed-use tower—eclipses nearby Google offices
Neighborhood
Midtown
Background Image
Image
Associated Project
1072 West Peachtree Street NW
Before/After Images
Sponsored Post
Off
Adam Neumann’s Flow In Talks To Sell Stake In 425-Unit Buckhead Tower
Adam Neumann’s Flow In Talks To Sell Stake In 425-Unit Buckhead Tower
One of the first pieces of the multifamily empire amassed by Adam Neumann is about to be in new hands.
One of the first pieces of the multifamily empire amassed by Adam Neumann is about to be in new hands. Read MoreBisnow News Feed
One of the first pieces of the multifamily empire amassed by Adam Neumann is about to be in new hands.
CBRE names Atlanta property management market leader
CBRE names Atlanta property management market leader
A newly created role expands CBRE’s leadership team in Atlanta.
A newly created role expands CBRE’s leadership team in Atlanta. Read MoreBizjournals.com Feed (2022-04-02 21:43:57)
A newly created role expands CBRE’s leadership team in Atlanta.
CBRE names Atlanta property management market leader
CBRE names Atlanta property management market leader
A newly created role expands CBRE’s leadership team in Atlanta.
A newly created role expands CBRE’s leadership team in Atlanta. Read MoreBizjournals.com Feed (2019-09-06 17:16:48)
A newly created role expands CBRE’s leadership team in Atlanta.
Insurance Giant Unum Taking Over Tech Firm’s Big Office At The Terraces
Insurance Giant Unum Taking Over Tech Firm’s Big Office At The Terraces
A Chattanooga, Tennessee-based insurance company is embarking on a major expansion in Central Perimeter.
A Chattanooga, Tennessee-based insurance company is embarking on a major expansion in Central Perimeter. Read MoreBisnow News Feed
A Chattanooga, Tennessee-based insurance company is embarking on a major expansion in Central Perimeter.
City Greenlights 1.2M SF Amsterdam Walk Redo Despite Opposition
City Greenlights 1.2M SF Amsterdam Walk Redo Despite Opposition
The Atlanta City Council has finally granted approval to Portman Holdings for the redevelopment of Amsterdam Walk into an expansive mixed-use project with 1,100 housing units.
The Atlanta City Council has finally granted approval to Portman Holdings for the redevelopment of Amsterdam Walk into an expansive mixed-use project with 1,100 housing units. Read MoreBisnow News Feed
The Atlanta City Council has finally granted approval to Portman Holdings for the redevelopment of Amsterdam Walk into an expansive mixed-use project with 1,100 housing units.
Tariff Turmoil Prompts Companies Searching For Atlanta Offices To ‘Hit The Pause Button’
Tariff Turmoil Prompts Companies Searching For Atlanta Offices To ‘Hit The Pause Button’
President Donald Trump’s ongoing trade war has spooked Atlanta’s office market, with some tenants holding off on making leasing decisions.
President Donald Trump’s ongoing trade war has spooked Atlanta’s office market, with some tenants holding off on making leasing decisions. Read MoreBisnow News Feed
President Donald Trump’s ongoing trade war has spooked Atlanta’s office market, with some tenants holding off on making leasing decisions.
Skinny infill pitched for increasingly rare lot in Reynoldstown Beltline zone
Skinny infill pitched for increasingly rare lot in Reynoldstown Beltline zone
Skinny infill pitched for increasingly rare lot in Reynoldstown Beltline zone
Josh Green
Mon, 06/02/2025 – 11:05
The popularity of Beltline lifestyles means that, in some cases, designers are being forced to get crafty with available land, however small it may be. And this case certainly qualifies.
Plans have come to market in recent days for a Reynoldstown infill project that would rise from what could be mistaken for a side yard at 73 Kenyon St. The site is less than a block west of the Beltline corridor and Breaker Breaker restaurant, just south of Wylie Street.
Dubbed “The Narrow House” by its architect, Carlos E. Ostrej Design, the concept calls for four stories of living space (counting the rooftop terrace) on a lot that’s between 25 ½ and 28 ½ feet wide. The top levels would overlook the Beltline’s Eastside Trail—er, sorry, Southeast Trail—to the east.
The setting is “an atypically narrow lot,” but multiple terraces and the roof help atone “for otherwise insufficient exterior spaces on the ground,” per the designer.
Platinum Real Estate, which has listed the lot and building plans for $194,900, calls the concept “the house of your dreams” for “one of the few remaining lots in the area.”
Included with the sale are complete drawings (with civil and structural engineering for The Narrow House concept), the survey, and a setback variance, according to Platinum Real Estate.
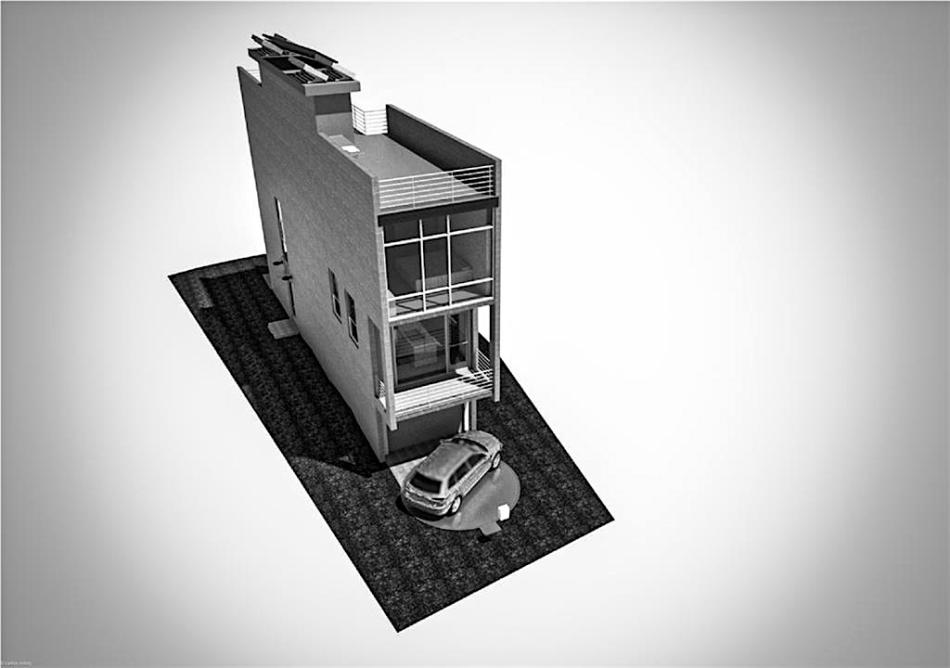
Plans for the four-level The Narrow House and vehicle carousel over Kenyon Street. Carlos E. Ostrej Design; Platinum Real Estate/FMLS
Sound like a winning combination, in such a walkable intown place?
Find more context and a closer look in the gallery above.
…
Follow us on social media:
Twitter / Facebook/and now: Instagram
• Reynoldstown news, discussion (Urbanize Atlanta)
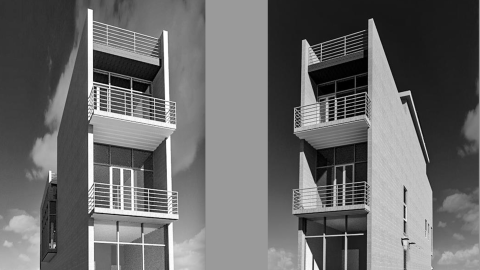
Skinny infill pitched for increasingly rare lot in Reynoldstown Beltline zone
Josh Green
Mon, 06/02/2025 – 11:05
The popularity of Beltline lifestyles means that, in some cases, designers are being forced to get crafty with available land, however small it may be. And this case certainly qualifies. Plans have come to market in recent days for a Reynoldstown infill project that would rise from what could be mistaken for a side yard at 73 Kenyon St. The site is less than a block west of the Beltline corridor and Breaker Breaker restaurant, just south of Wylie Street. Dubbed “The Narrow House” by its architect, Carlos E. Ostrej Design, the concept calls for four stories of living space (counting the rooftop terrace) on a lot that’s between 25 ½ and 28 ½ feet wide. The top levels would overlook the Beltline’s Eastside Trail—er, sorry, Southeast Trail—to the east.
The Kenyon Street site in question, at right, in January. Google Maps
Carlos E. Ostrej Design; Platinum Real Estate/FMLS
The setting is “an atypically narrow lot,” but multiple terraces and the roof help atone “for otherwise insufficient exterior spaces on the ground,” per the designer. Platinum Real Estate, which has listed the lot and building plans for $194,900, calls the concept “the house of your dreams” for “one of the few remaining lots in the area.”Included with the sale are complete drawings (with civil and structural engineering for The Narrow House concept), the survey, and a setback variance, according to Platinum Real Estate.
Plans for the four-level The Narrow House and vehicle carousel over Kenyon Street. Carlos E. Ostrej Design; Platinum Real Estate/FMLS
Sound like a winning combination, in such a walkable intown place? Find more context and a closer look in the gallery above. …Follow us on social media: Twitter / Facebook/and now: Instagram • Reynoldstown news, discussion (Urbanize Atlanta)
Tags
73 Kenyon St.
McClung Surveying
Platinum Real Estate
Beltline
Atlanta BeltLine
Carlos E. Ostrej Design Architecture and Interiors
Carlos E. Ostrej Design
The Narrow House
Atlanta Architecture
Modern Architecture
Atlanta Modern Homes
Modern Homes
modern design
Reynoldstown Homes
Beltline Homes
Atlanta Infill
Infill
Infill Development
Infill Housing
Infill project
Infill Residential Project
Modern Houses
Images
The 73 Kenyon St. SE site in question, in relation to the Beltline corridor and other landmarks in Reynoldstown and Cabbagetown. Google Maps
The Kenyon Street site in question, at right, in January. Google Maps
Plans for the four-level The Narrow House and vehicle carousel over Kenyon Street. Carlos E. Ostrej Design; Platinum Real Estate/FMLS
Carlos E. Ostrej Design; Platinum Real Estate/FMLS
Carlos E. Ostrej Design; Platinum Real Estate/FMLS
Carlos E. Ostrej Design; Platinum Real Estate/FMLS
Carlos E. Ostrej Design; Platinum Real Estate/FMLS
Carlos E. Ostrej Design; Platinum Real Estate/FMLS
Subtitle
Proposal calls for four-story “The Narrow House” neighboring Southeast Trail
Neighborhood
Reynoldstown
Background Image
Image
Before/After Images
Sponsored Post
Off Read More
Skinny infill pitched for increasingly rare lot in Reynoldstown Beltline zone
Josh Green
Mon, 06/02/2025 – 11:05
The popularity of Beltline lifestyles means that, in some cases, designers are being forced to get crafty with available land, however small it may be. And this case certainly qualifies. Plans have come to market in recent days for a Reynoldstown infill project that would rise from what could be mistaken for a side yard at 73 Kenyon St. The site is less than a block west of the Beltline corridor and Breaker Breaker restaurant, just south of Wylie Street. Dubbed “The Narrow House” by its architect, Carlos E. Ostrej Design, the concept calls for four stories of living space (counting the rooftop terrace) on a lot that’s between 25 ½ and 28 ½ feet wide. The top levels would overlook the Beltline’s Eastside Trail—er, sorry, Southeast Trail—to the east.
The Kenyon Street site in question, at right, in January. Google Maps
Carlos E. Ostrej Design; Platinum Real Estate/FMLS
The setting is “an atypically narrow lot,” but multiple terraces and the roof help atone “for otherwise insufficient exterior spaces on the ground,” per the designer. Platinum Real Estate, which has listed the lot and building plans for $194,900, calls the concept “the house of your dreams” for “one of the few remaining lots in the area.”Included with the sale are complete drawings (with civil and structural engineering for The Narrow House concept), the survey, and a setback variance, according to Platinum Real Estate.
Plans for the four-level The Narrow House and vehicle carousel over Kenyon Street. Carlos E. Ostrej Design; Platinum Real Estate/FMLS
Sound like a winning combination, in such a walkable intown place? Find more context and a closer look in the gallery above. …Follow us on social media: Twitter / Facebook/and now: Instagram • Reynoldstown news, discussion (Urbanize Atlanta)
Tags
73 Kenyon St.
McClung Surveying
Platinum Real Estate
Beltline
Atlanta BeltLine
Carlos E. Ostrej Design Architecture and Interiors
Carlos E. Ostrej Design
The Narrow House
Atlanta Architecture
Modern Architecture
Atlanta Modern Homes
Modern Homes
modern design
Reynoldstown Homes
Beltline Homes
Atlanta Infill
Infill
Infill Development
Infill Housing
Infill project
Infill Residential Project
Modern Houses
Images
The 73 Kenyon St. SE site in question, in relation to the Beltline corridor and other landmarks in Reynoldstown and Cabbagetown. Google Maps
The Kenyon Street site in question, at right, in January. Google Maps
Plans for the four-level The Narrow House and vehicle carousel over Kenyon Street. Carlos E. Ostrej Design; Platinum Real Estate/FMLS
Carlos E. Ostrej Design; Platinum Real Estate/FMLS
Carlos E. Ostrej Design; Platinum Real Estate/FMLS
Carlos E. Ostrej Design; Platinum Real Estate/FMLS
Carlos E. Ostrej Design; Platinum Real Estate/FMLS
Carlos E. Ostrej Design; Platinum Real Estate/FMLS
Subtitle
Proposal calls for four-story “The Narrow House” neighboring Southeast Trail
Neighborhood
Reynoldstown
Background Image
Image
Before/After Images
Sponsored Post
Off
Good news (and not-so-good news) piles up for PATH400 project
Good news (and not-so-good news) piles up for PATH400 project
Good news (and not-so-good news) piles up for PATH400 project
Josh Green
Fri, 05/30/2025 – 14:43
If metro Atlanta is ever going to boast a truly regional multi-use trail network for recreation and commute alternatives, Buckhead’s PATH400 will be an integral part of it—the spine, if you will.
But a crucial nerve ending—to continue the anatomical metaphor—is now in jeopardy.
The threat of yanked federal funding that was earmarked to build a key link between PATH400, the Atlanta Beltline, and other ITP trail systems is one facet of what’s been a busy month for PATH400 happenings.
Let’s start with the bad news.
Quick recap: Atlanta Beltline Inc. received a $25 million federal grant in summer 2023—the largest in project history—to help build connections between the Beltline’s Northeast Trail, PATH400, and two other trail networks in the Lindbergh area, the Peachtree Creek Greenway and Southfork Conservancy trails. Planning work kicked off shortly thereafter.
The goal was to build, at the southernmost end of PATH400, a 2.2-mile junction of trails that would go a long way toward creating a true regional network. In theory, it would eventually make commuting by bike or electric-powered scooter from, say, Sandy Springs or Doraville to Beltline-connected points across intown Atlanta—and vice versa—possible.
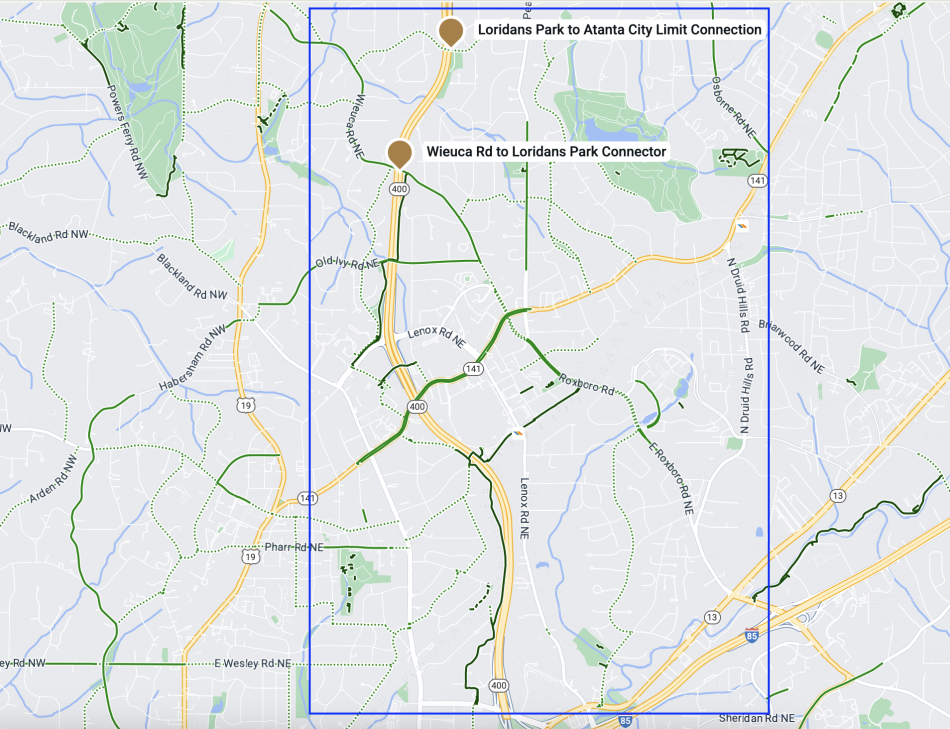
Scope of finished PATH400 sections today and the northernmost section nearing completion now. Livable Buckhead/PATH400
But as Axios Atlanta recently reported, that $25-million federal boost could be at risk of being taken back soon by the current administration. Beltline president and CEO Clyde Higgs told Fulton County commissioners earlier this month his agency might have to pivot toward asking for other funding source if the major federal grant falls apart.
Commissioners told Higgs they would lobby federal officials to not kill funding for the Beltline connection (and separate monies that’d been earmarked for installing WiFi along the full 22-mile loop) during a planned Washington D.C. trip soon, according to Axios.
In more positive news, PATH400 project leaders Livable Buckhead report that only “final touches” remain before the next northward trail piece is finished and open.
That one-mile segment, stretching between Wieuca Road up to Loridans Drive, includes the soaring Mountain Way Common bridge. That structure stands nearly 60 feet over the Mountain Way Common greenspace, between Ga. Highway 400 and towering trees.
Beyond that, heading north, the final PATH400 segment between Loridans Drive and the city limits of Atlanta/Sandy Springs is now under construction, with tree-clearing work completed, as Livable Buckhead relays.
Even north of that, a 2.3-mile extension that would bring the Sandy Springs pathway up to the Interstate 285 and Ga. Highway 400 interchange is now fully funded with an $18 million grant from Atlanta Regional Commission, according to Rough Draft Atlanta.
Lastly on the good news front, PATH400’s new outdoor gym zone, The Old Ivy Fitness Tunnel, is now officially open for pumping body-weight iron. A $40,000 grant from Park Pride foot the bill.
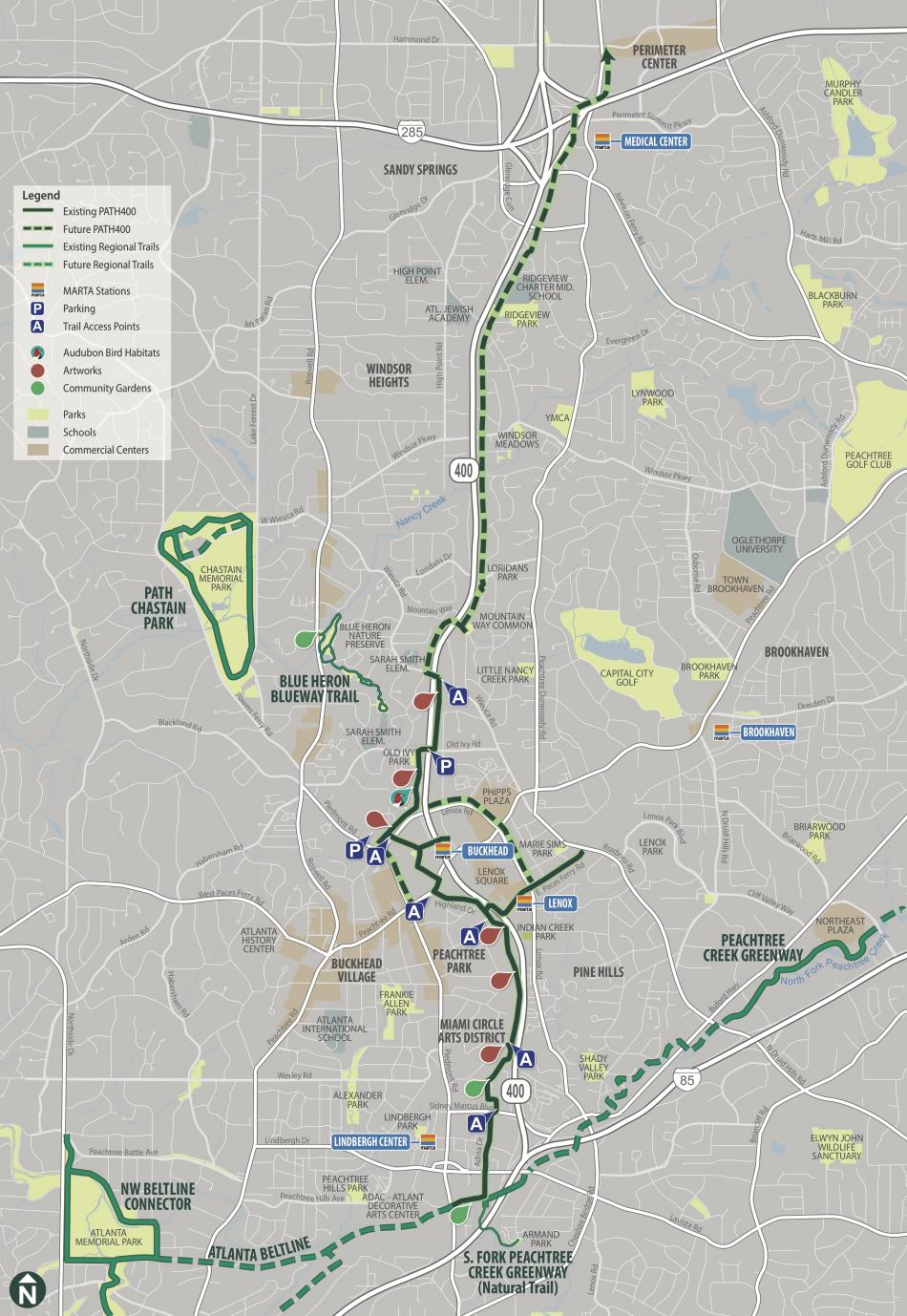
How PATH400 is expected to fit into a growing regional network of trails. The first dotted sections north of existing trails are under construction now. Livable Buckhead/PATH400; PATH Foundation
…
Follow us on social media:
Twitter / Facebook/and now: Instagram
• Buckhead news, discussion (Urbanize Atlanta)
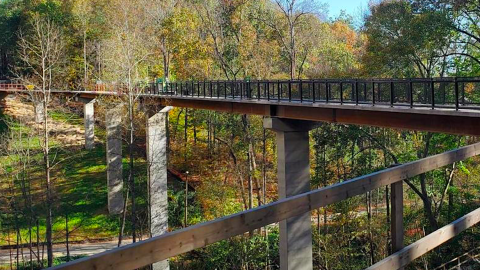
Good news (and not-so-good news) piles up for PATH400 project
Josh Green
Fri, 05/30/2025 – 14:43
If metro Atlanta is ever going to boast a truly regional multi-use trail network for recreation and commute alternatives, Buckhead’s PATH400 will be an integral part of it—the spine, if you will. But a crucial nerve ending—to continue the anatomical metaphor—is now in jeopardy. The threat of yanked federal funding that was earmarked to build a key link between PATH400, the Atlanta Beltline, and other ITP trail systems is one facet of what’s been a busy month for PATH400 happenings. Let’s start with the bad news. Quick recap: Atlanta Beltline Inc. received a $25 million federal grant in summer 2023—the largest in project history—to help build connections between the Beltline’s Northeast Trail, PATH400, and two other trail networks in the Lindbergh area, the Peachtree Creek Greenway and Southfork Conservancy trails. Planning work kicked off shortly thereafter. The goal was to build, at the southernmost end of PATH400, a 2.2-mile junction of trails that would go a long way toward creating a true regional network. In theory, it would eventually make commuting by bike or electric-powered scooter from, say, Sandy Springs or Doraville to Beltline-connected points across intown Atlanta—and vice versa—possible.
Scope of finished PATH400 sections today and the northernmost section nearing completion now. Livable Buckhead/PATH400
But as Axios Atlanta recently reported, that $25-million federal boost could be at risk of being taken back soon by the current administration. Beltline president and CEO Clyde Higgs told Fulton County commissioners earlier this month his agency might have to pivot toward asking for other funding source if the major federal grant falls apart. Commissioners told Higgs they would lobby federal officials to not kill funding for the Beltline connection (and separate monies that’d been earmarked for installing WiFi along the full 22-mile loop) during a planned Washington D.C. trip soon, according to Axios. In more positive news, PATH400 project leaders Livable Buckhead report that only “final touches” remain before the next northward trail piece is finished and open. That one-mile segment, stretching between Wieuca Road up to Loridans Drive, includes the soaring Mountain Way Common bridge. That structure stands nearly 60 feet over the Mountain Way Common greenspace, between Ga. Highway 400 and towering trees.Beyond that, heading north, the final PATH400 segment between Loridans Drive and the city limits of Atlanta/Sandy Springs is now under construction, with tree-clearing work completed, as Livable Buckhead relays. Even north of that, a 2.3-mile extension that would bring the Sandy Springs pathway up to the Interstate 285 and Ga. Highway 400 interchange is now fully funded with an $18 million grant from Atlanta Regional Commission, according to Rough Draft Atlanta. Lastly on the good news front, PATH400’s new outdoor gym zone, The Old Ivy Fitness Tunnel, is now officially open for pumping body-weight iron. A $40,000 grant from Park Pride foot the bill.
How PATH400 is expected to fit into a growing regional network of trails. The first dotted sections north of existing trails are under construction now. Livable Buckhead/PATH400; PATH Foundation
…Follow us on social media: Twitter / Facebook/and now: Instagram • Buckhead news, discussion (Urbanize Atlanta)
Tags
PATH400
Old Ivy Fitness Tunnel
Livable Buckhead
Atlanta Gyms
Outdoor Gyms
Buckhead Gyms
Buckhead Parks
Atlanta Parks and Recreation
Parks & Rec
Buckhead Construction
Park Pride
Park Pride Atlanta
Images
Scope of finished PATH400 sections today and the northernmost section nearing completion now. Livable Buckhead/PATH400
Subtitle
New trail stretch nears finish, but federal cuts threaten crucial Atlanta Beltline connection
Neighborhood
Buckhead
Background Image
Image
Before/After Images
Sponsored Post
Off Read More
Good news (and not-so-good news) piles up for PATH400 project
Josh Green
Fri, 05/30/2025 – 14:43
If metro Atlanta is ever going to boast a truly regional multi-use trail network for recreation and commute alternatives, Buckhead’s PATH400 will be an integral part of it—the spine, if you will. But a crucial nerve ending—to continue the anatomical metaphor—is now in jeopardy. The threat of yanked federal funding that was earmarked to build a key link between PATH400, the Atlanta Beltline, and other ITP trail systems is one facet of what’s been a busy month for PATH400 happenings. Let’s start with the bad news. Quick recap: Atlanta Beltline Inc. received a $25 million federal grant in summer 2023—the largest in project history—to help build connections between the Beltline’s Northeast Trail, PATH400, and two other trail networks in the Lindbergh area, the Peachtree Creek Greenway and Southfork Conservancy trails. Planning work kicked off shortly thereafter. The goal was to build, at the southernmost end of PATH400, a 2.2-mile junction of trails that would go a long way toward creating a true regional network. In theory, it would eventually make commuting by bike or electric-powered scooter from, say, Sandy Springs or Doraville to Beltline-connected points across intown Atlanta—and vice versa—possible.
Scope of finished PATH400 sections today and the northernmost section nearing completion now. Livable Buckhead/PATH400
But as Axios Atlanta recently reported, that $25-million federal boost could be at risk of being taken back soon by the current administration. Beltline president and CEO Clyde Higgs told Fulton County commissioners earlier this month his agency might have to pivot toward asking for other funding source if the major federal grant falls apart. Commissioners told Higgs they would lobby federal officials to not kill funding for the Beltline connection (and separate monies that’d been earmarked for installing WiFi along the full 22-mile loop) during a planned Washington D.C. trip soon, according to Axios. In more positive news, PATH400 project leaders Livable Buckhead report that only “final touches” remain before the next northward trail piece is finished and open. That one-mile segment, stretching between Wieuca Road up to Loridans Drive, includes the soaring Mountain Way Common bridge. That structure stands nearly 60 feet over the Mountain Way Common greenspace, between Ga. Highway 400 and towering trees.Beyond that, heading north, the final PATH400 segment between Loridans Drive and the city limits of Atlanta/Sandy Springs is now under construction, with tree-clearing work completed, as Livable Buckhead relays. Even north of that, a 2.3-mile extension that would bring the Sandy Springs pathway up to the Interstate 285 and Ga. Highway 400 interchange is now fully funded with an $18 million grant from Atlanta Regional Commission, according to Rough Draft Atlanta. Lastly on the good news front, PATH400’s new outdoor gym zone, The Old Ivy Fitness Tunnel, is now officially open for pumping body-weight iron. A $40,000 grant from Park Pride foot the bill.
How PATH400 is expected to fit into a growing regional network of trails. The first dotted sections north of existing trails are under construction now. Livable Buckhead/PATH400; PATH Foundation
…Follow us on social media: Twitter / Facebook/and now: Instagram • Buckhead news, discussion (Urbanize Atlanta)
Tags
PATH400
Old Ivy Fitness Tunnel
Livable Buckhead
Atlanta Gyms
Outdoor Gyms
Buckhead Gyms
Buckhead Parks
Atlanta Parks and Recreation
Parks & Rec
Buckhead Construction
Park Pride
Park Pride Atlanta
Images
Scope of finished PATH400 sections today and the northernmost section nearing completion now. Livable Buckhead/PATH400
Subtitle
New trail stretch nears finish, but federal cuts threaten crucial Atlanta Beltline connection
Neighborhood
Buckhead
Background Image
Image
Before/After Images
Sponsored Post
Off

