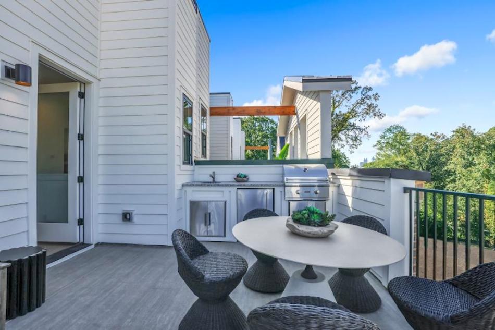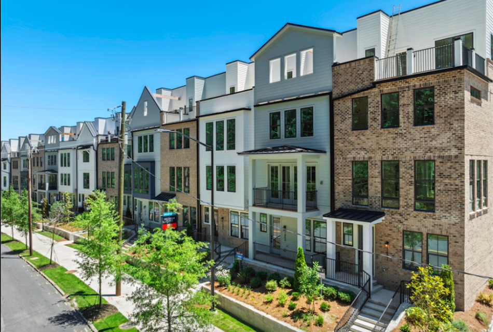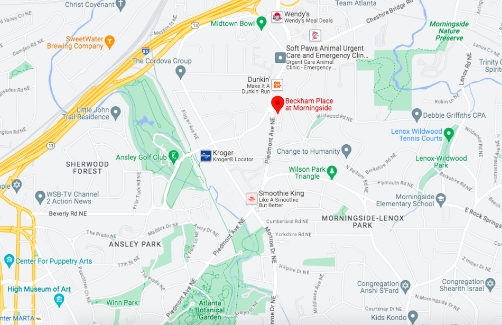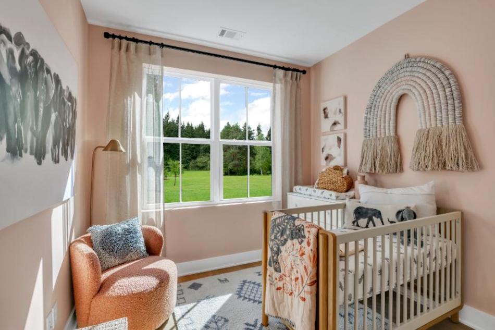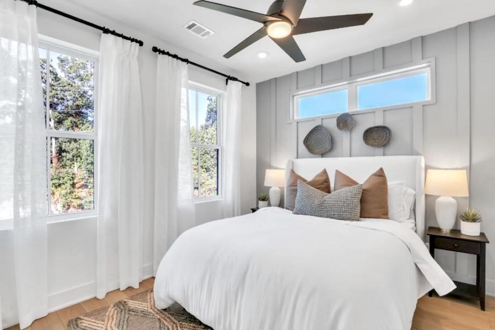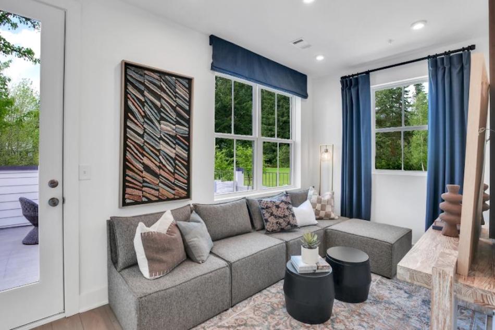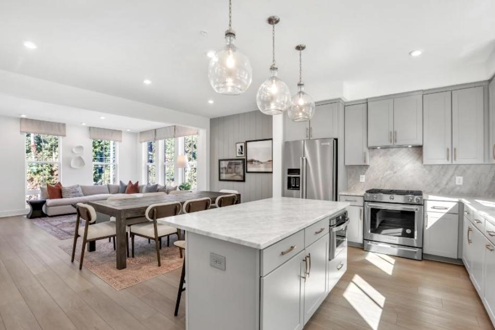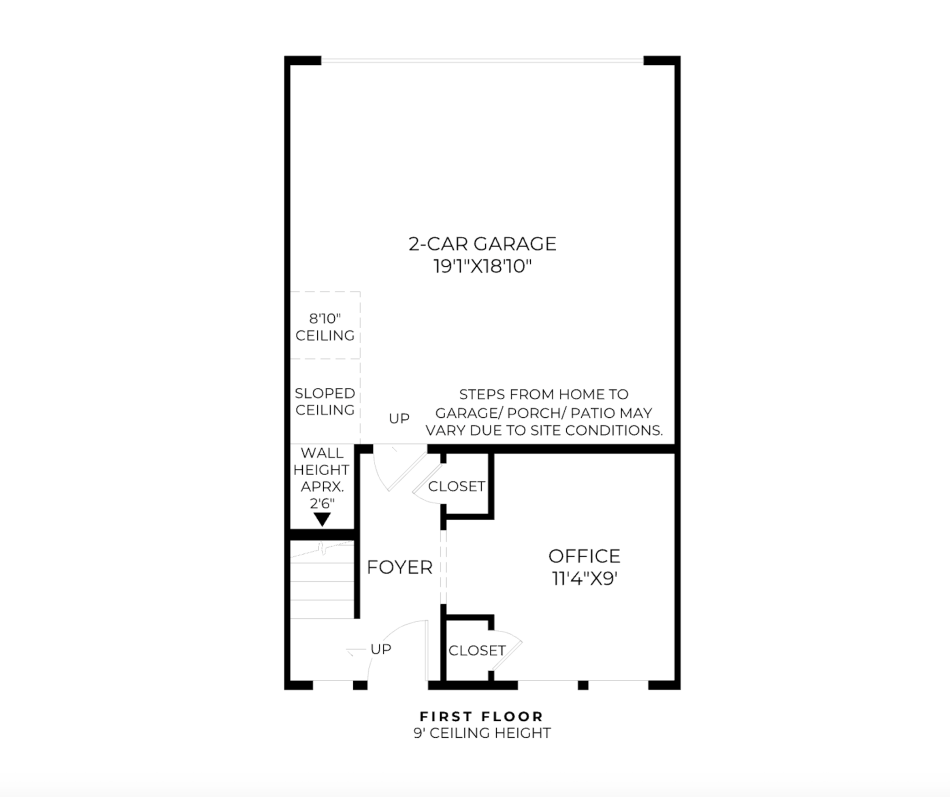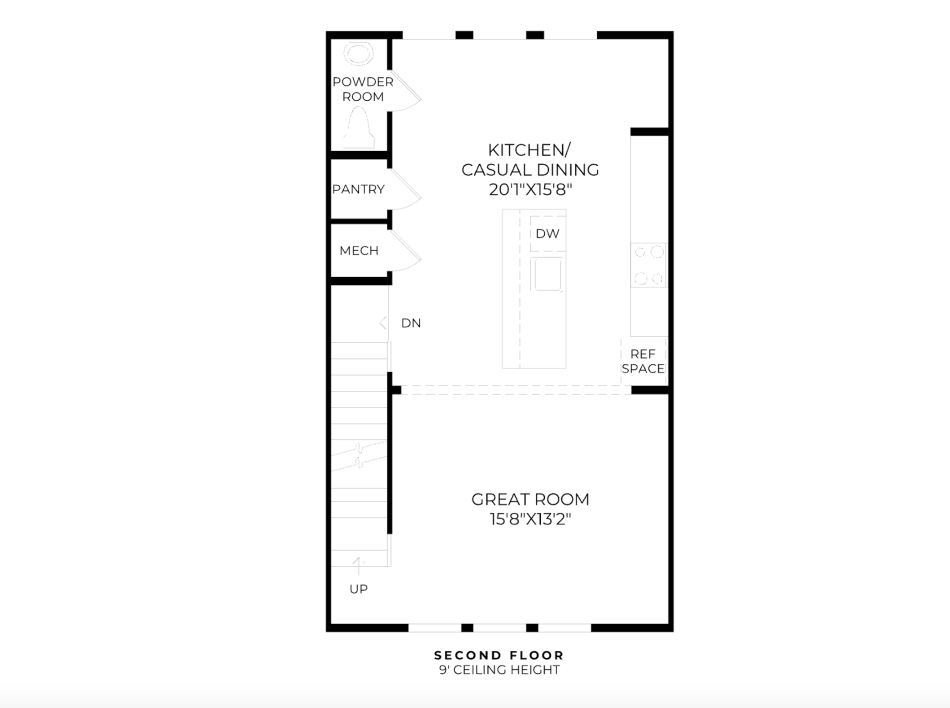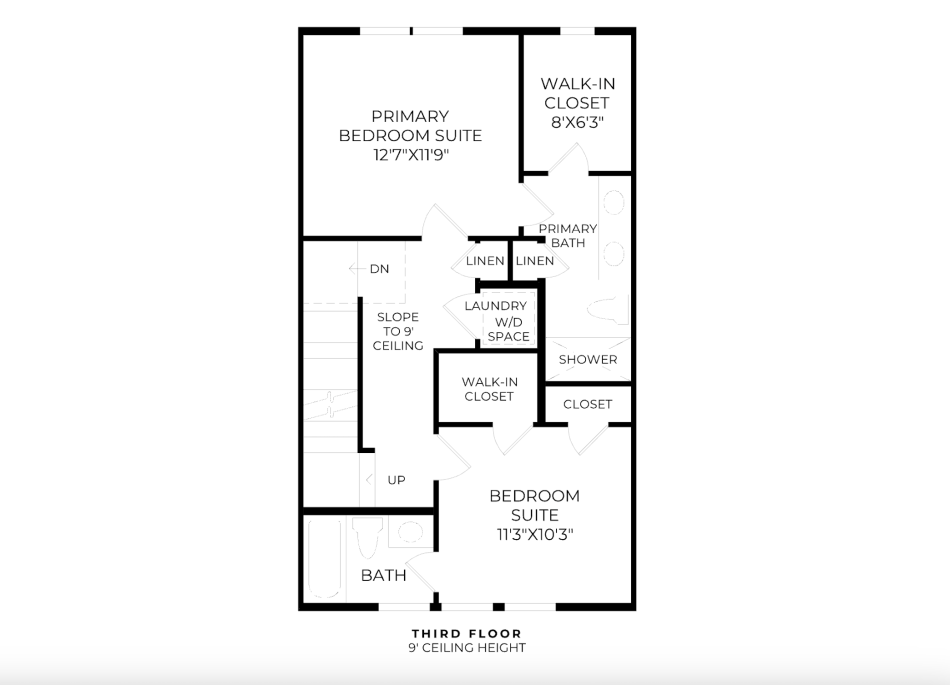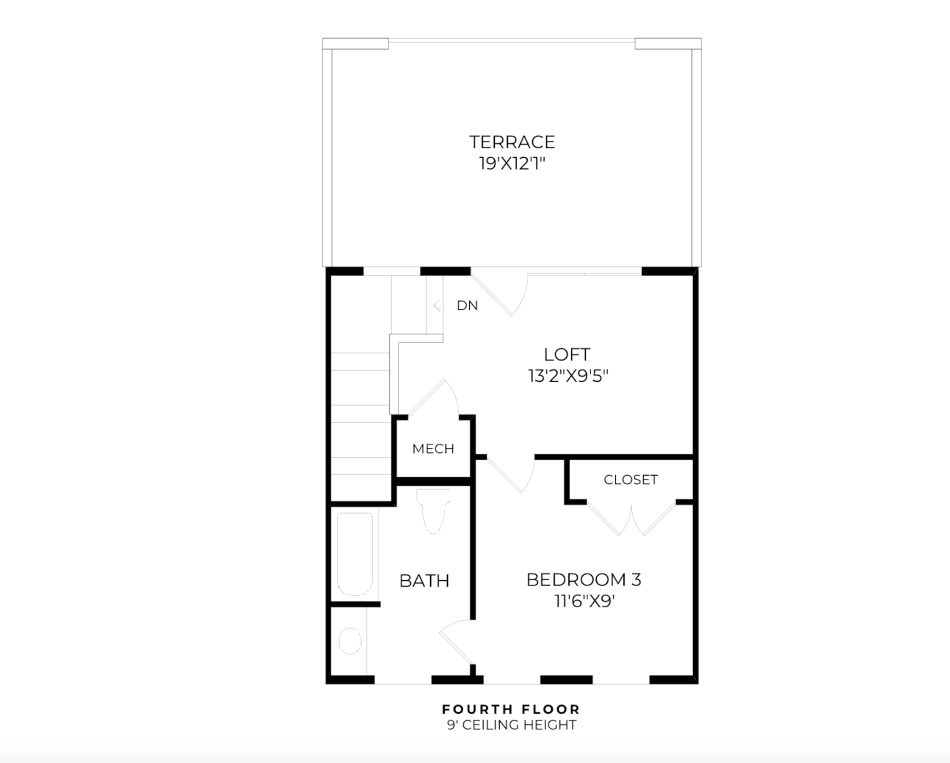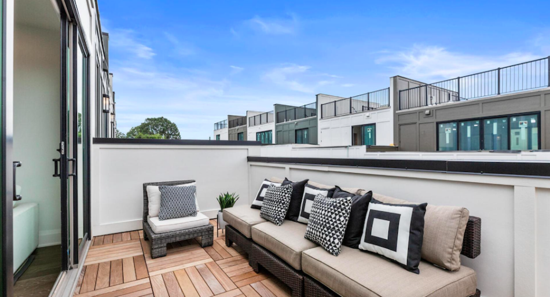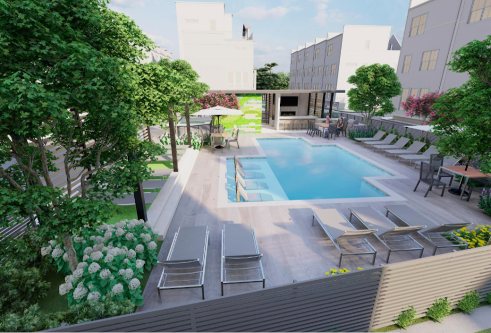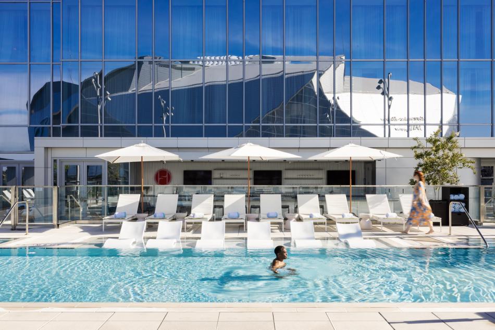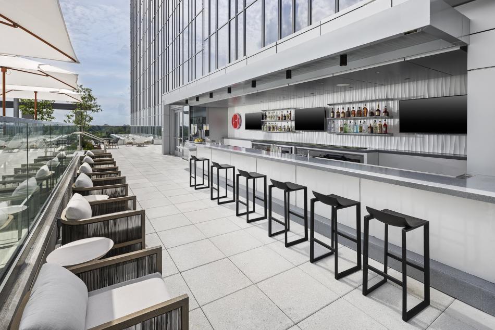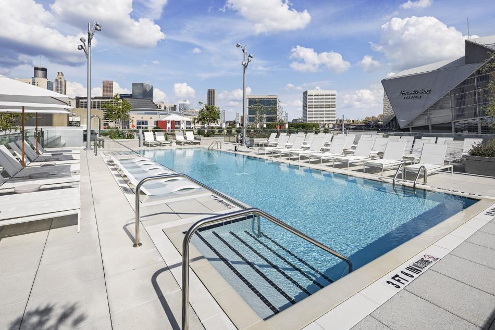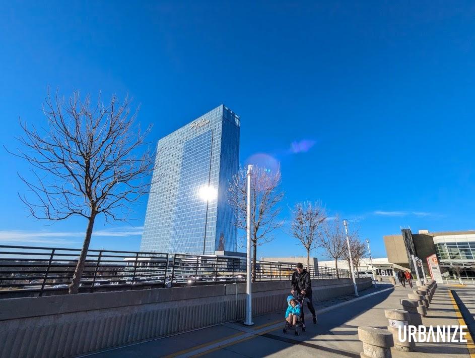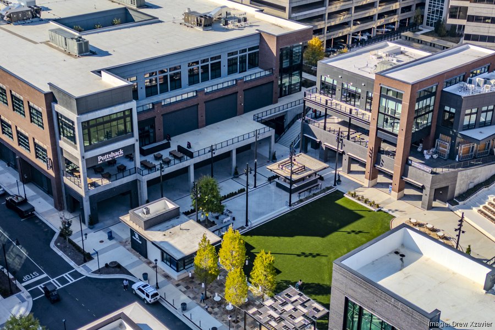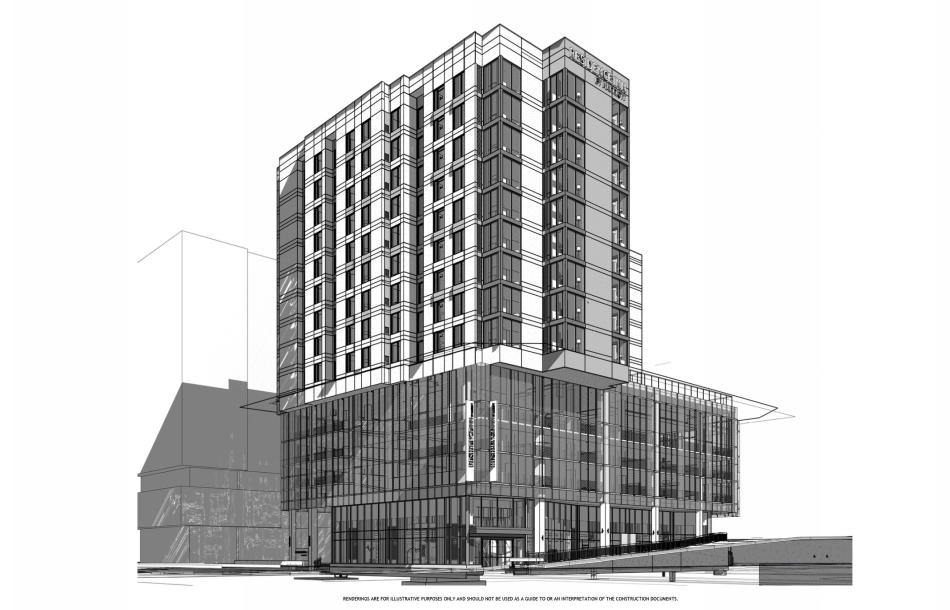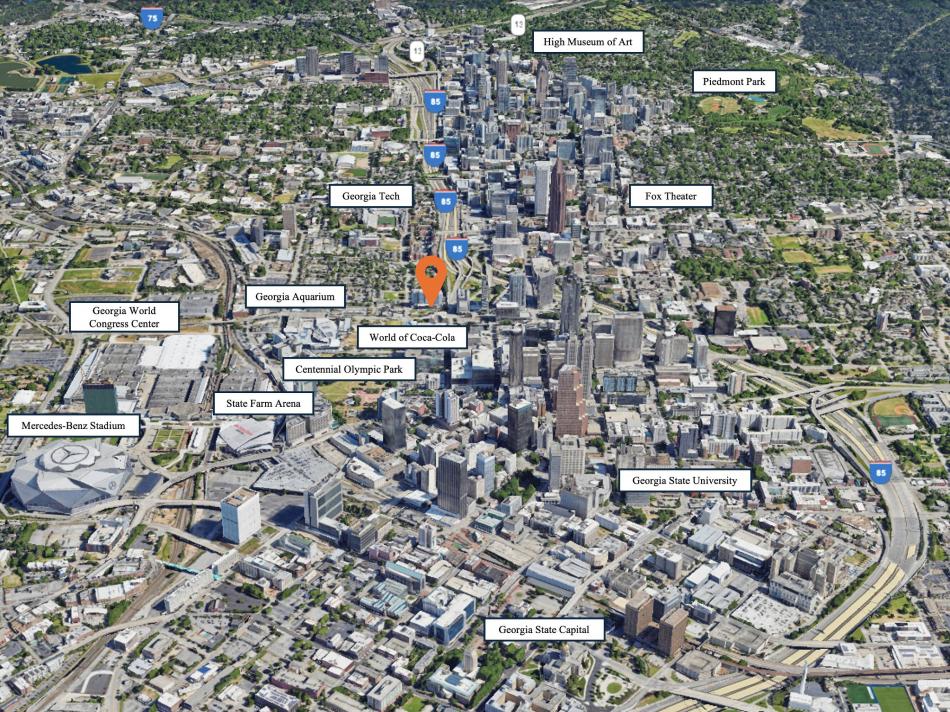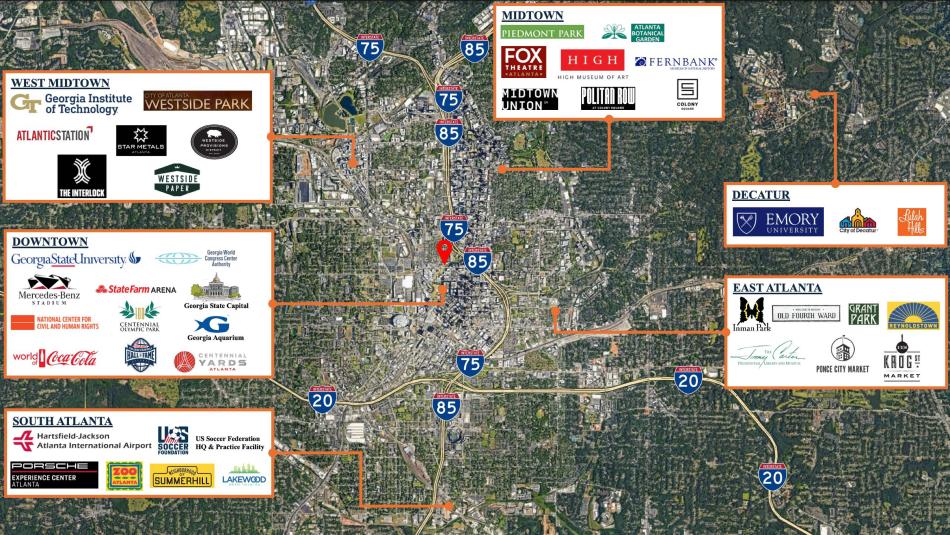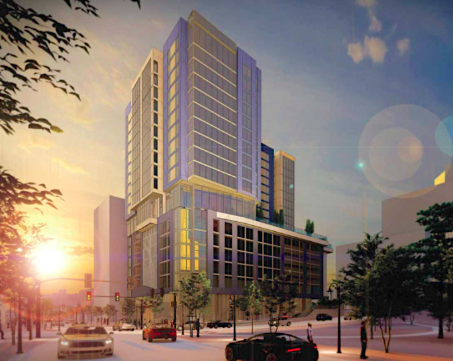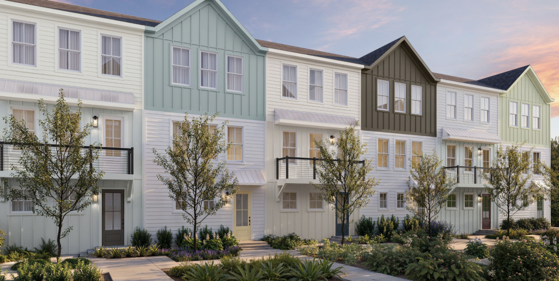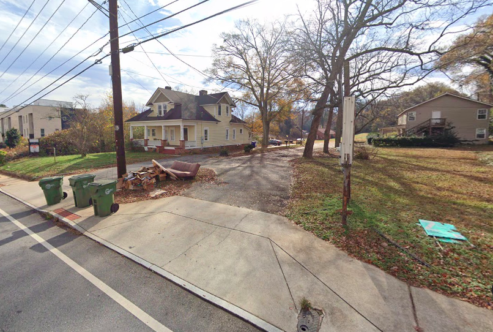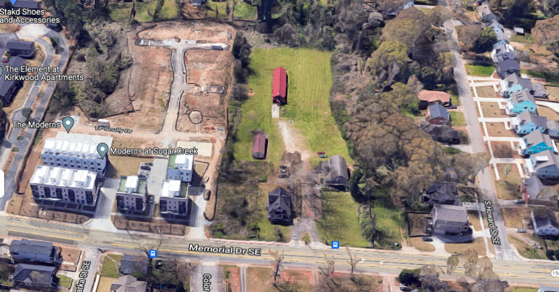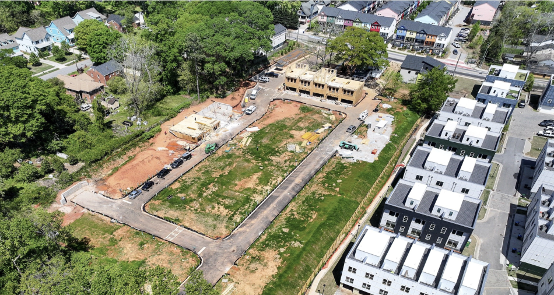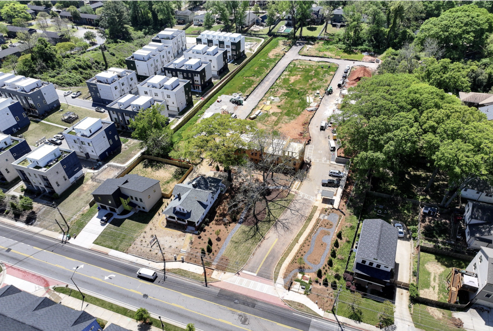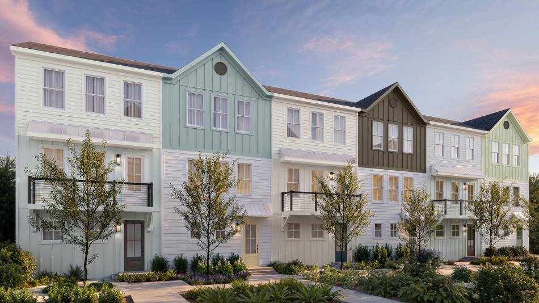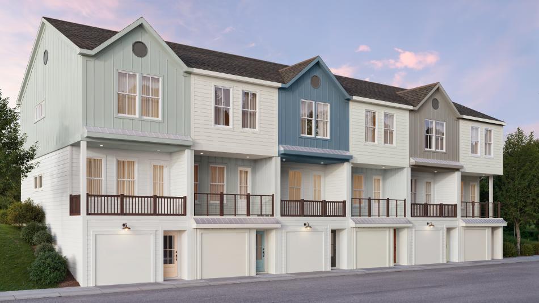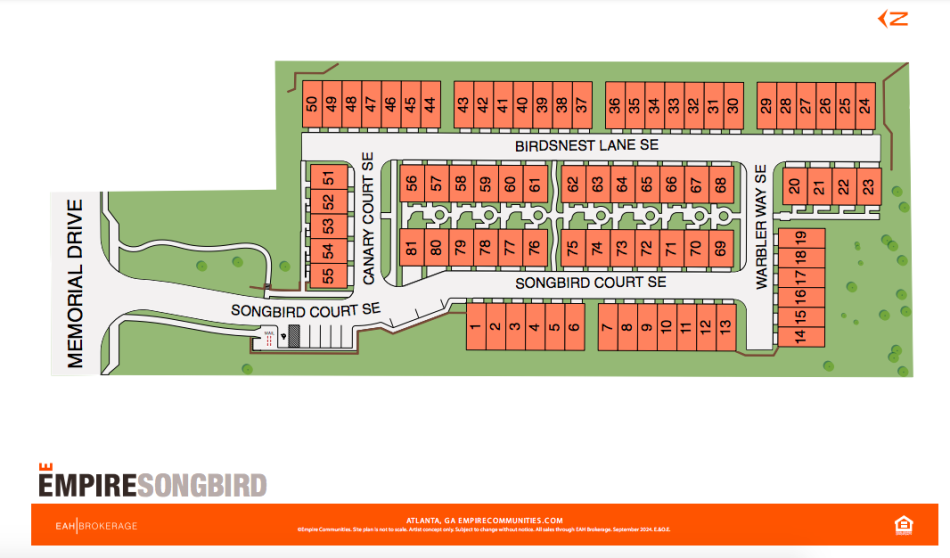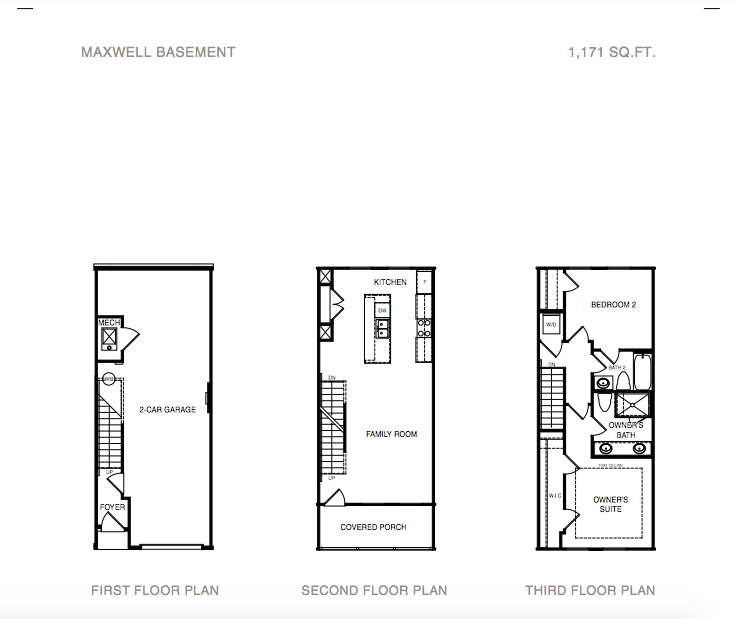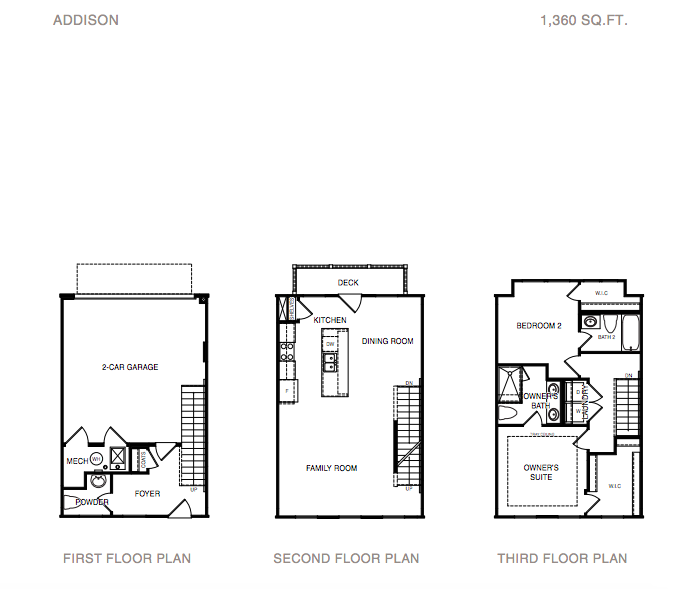After five years, construction wraps on new Morningside community
After five years, construction wraps on new Morningside community
After five years, construction wraps on new Morningside community
Josh Green
Wed, 05/21/2025 – 13:57
Situated along a popular connector route between Midtown and Buckhead, a Morningside development that erected a large batch of townhomes in place of 1950s apartments has wrapped construction that spanned nearly half a decade.
One home remains unsold at national developer Toll Brothers’ Beckham Place at Morningside, a community of long townhome rows along a curving section of Piedmont Road, a few blocks north of Piedmont Park near Fat Matt’s Rib Shack.
Development of Beckham Place began during the depths of the COVID-19 pandemic with demolition of the 11-building Oak Knoll Apartment Homes, which had been built in 1951.
Over subsequent years, Beckham Place delivered 60 townhomes total in the 1700 block of Piedmont Road.
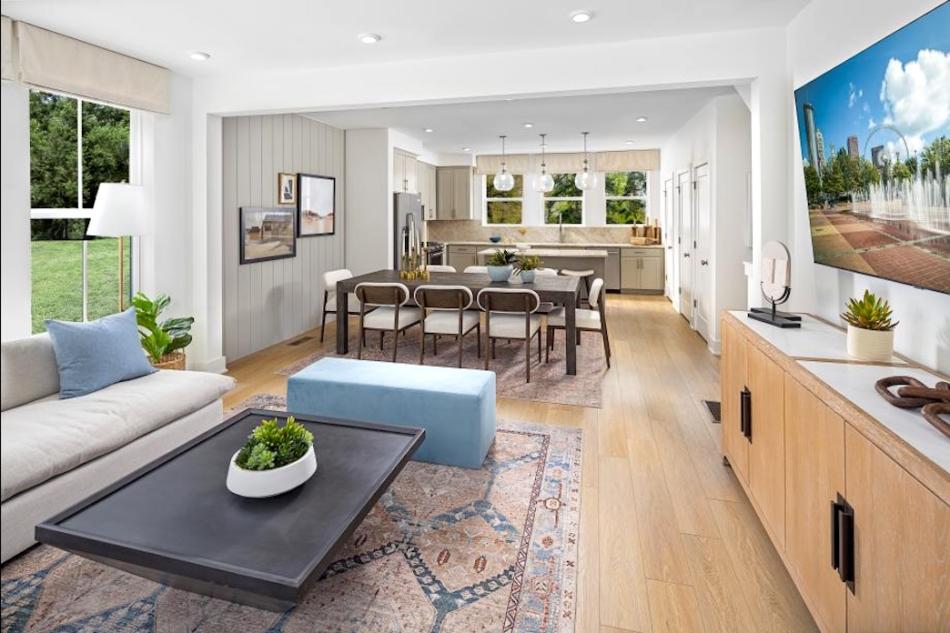
Example of interior imagery provided with the last unsold Winn Contemporary floorplan. Courtesy of Toll Brothers
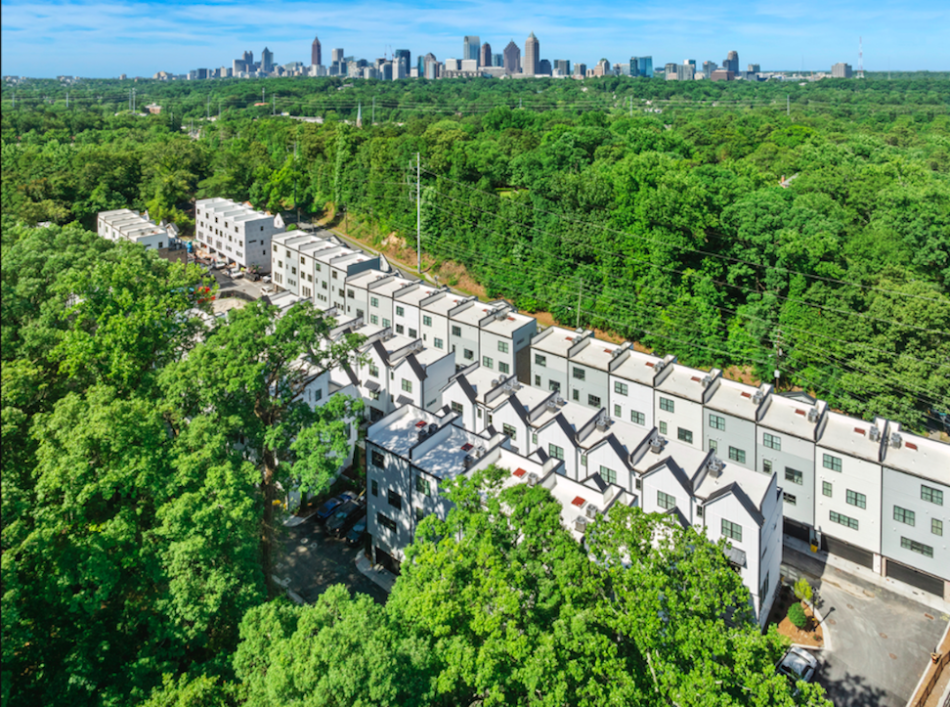
A 2024 aerial image of the Beckham Place at Morningside project, looking southwest toward Midtown and downtown. Courtesy of Toll Brothers
Eric White, Toll Brothers division president in Georgia, tells Urbanize Atlanta the last unsold townhome is move-in ready. That floorplan, the Winn Contemporary, includes four bedrooms and three bathrooms in just over 2,000 square feet, plus a two-car garage. The asking price is now $648,995.
“The home is in a prime location close to the incredible community clubhouse,” noted White via email.
Beckham Place is considered a gated community, with amenities that include an onsite pool and greenspace. All townhomes stand four stories with garages and roof terraces, but none include elevators.
The development team has called the location strategic for its access to Atlanta’s marquee greenspace, nearby shops and restaurants, and Morningside’s top-flight schools.
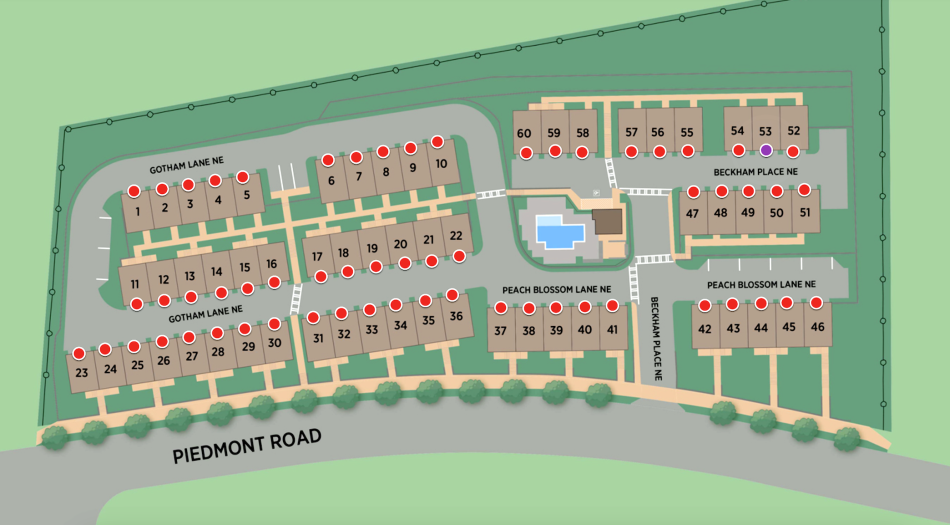
The Beckham Place at Morningside site plan, with the lone remaining unsold unit at top right. Courtesy of Toll Brothers
Pennsylvania-based Toll Brothers, billed as the nation’s top builder of luxury homes, acquired longtime Atlanta homebuilder Thrive Residential in early 2020.
The deal included nearly 700 infill lots that Thrive had accumulated throughout Atlanta and Nashville, including the Morningside parcel that became Beckham Place.
Head up to the gallery for more Beckham Place context and photos.
…
Follow us on social media:
Twitter / Facebook/and now: Instagram
• Morningside news, discussion (Urbanize Atlanta)
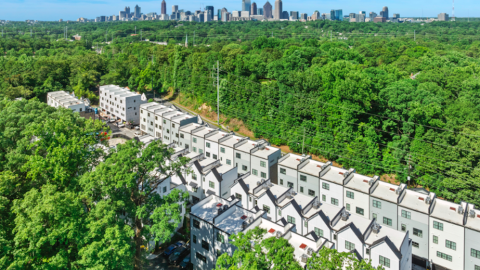
After five years, construction wraps on new Morningside community
Josh Green
Wed, 05/21/2025 – 13:57
Situated along a popular connector route between Midtown and Buckhead, a Morningside development that erected a large batch of townhomes in place of 1950s apartments has wrapped construction that spanned nearly half a decade. One home remains unsold at national developer Toll Brothers’ Beckham Place at Morningside, a community of long townhome rows along a curving section of Piedmont Road, a few blocks north of Piedmont Park near Fat Matt’s Rib Shack.Development of Beckham Place began during the depths of the COVID-19 pandemic with demolition of the 11-building Oak Knoll Apartment Homes, which had been built in 1951. Over subsequent years, Beckham Place delivered 60 townhomes total in the 1700 block of Piedmont Road.
Example of interior imagery provided with the last unsold Winn Contemporary floorplan. Courtesy of Toll Brothers
A 2024 aerial image of the Beckham Place at Morningside project, looking southwest toward Midtown and downtown. Courtesy of Toll Brothers
Eric White, Toll Brothers division president in Georgia, tells Urbanize Atlanta the last unsold townhome is move-in ready. That floorplan, the Winn Contemporary, includes four bedrooms and three bathrooms in just over 2,000 square feet, plus a two-car garage. The asking price is now $648,995. “The home is in a prime location close to the incredible community clubhouse,” noted White via email. Beckham Place is considered a gated community, with amenities that include an onsite pool and greenspace. All townhomes stand four stories with garages and roof terraces, but none include elevators. The development team has called the location strategic for its access to Atlanta’s marquee greenspace, nearby shops and restaurants, and Morningside’s top-flight schools.
Back deck off a main level. Courtesy of Toll Brothers
The Beckham Place at Morningside site plan, with the lone remaining unsold unit at top right. Courtesy of Toll Brothers
Pennsylvania-based Toll Brothers, billed as the nation’s top builder of luxury homes, acquired longtime Atlanta homebuilder Thrive Residential in early 2020. The deal included nearly 700 infill lots that Thrive had accumulated throughout Atlanta and Nashville, including the Morningside parcel that became Beckham Place. Head up to the gallery for more Beckham Place context and photos.
Example of four-story facades at Beckham Place. Courtesy of Toll Brothers
…Follow us on social media: Twitter / Facebook/and now: Instagram • Morningside news, discussion (Urbanize Atlanta)
Tags
1791 Piedmont Road NE
Beckham Place at Morningside
Toll Brothers
Atlanta Townhomes
Atlanta Development
Fat Matt’s Rib Shack
Lenox Park
Midtown
Piedmont Road
Atlanta Construction
Interior Design
Townhomes for Atlanta
Atlanta Homes for Sale
Images
The Beckham Place at Morningside site along Piedmont Road, north of Atlanta Botanical Garden. Google Maps
Example of four-story facades at Beckham Place. Courtesy of Toll Brothers
A 2024 aerial image of the Beckham Place at Morningside project, looking southwest toward Midtown and downtown. Courtesy of Toll Brothers
Example of interior imagery provided with the last unsold Winn Contemporary floorplan. Courtesy of Toll Brothers
The Beckham Place at Morningside site plan, with the lone remaining unsold unit at top right. Courtesy of Toll Brothers
Back deck off a main level. Courtesy of Toll Brothers
Secondary bedroom. Courtesy of Toll Brothers
Example of a Winn Contemporary floorplan primary bedroom. Courtesy of Toll Brothers
A loft area upstairs. Courtesy of Toll Brothers
Courtesy of Toll Brothers
Base floor of the lone remaining unsold Beckham Place at Morningside home. Toll Brothers
Second floor of the $649,000 Winn Contemporary floorplan at the new community. Toll Brothers
Third floor. Toll Brothers
Fourth floor of the Winn Contemporary floorplan. Toll Brothers
The fourth-floor roof terraces. Toll Brothers/Beckham Place at Morningside
Rendering depicting the pool and amenities area. Toll Brothers/Beckham Place at Morningside
Subtitle
One unsold home remains at apartment-replacing Beckham Place at Morningside
Neighborhood
Morningside
Background Image
Image
Associated Project
Beckham Place – 1797 Piedmont Ave NE
Before/After Images
Sponsored Post
Off Read More
After five years, construction wraps on new Morningside community
Josh Green
Wed, 05/21/2025 – 13:57
Situated along a popular connector route between Midtown and Buckhead, a Morningside development that erected a large batch of townhomes in place of 1950s apartments has wrapped construction that spanned nearly half a decade. One home remains unsold at national developer Toll Brothers’ Beckham Place at Morningside, a community of long townhome rows along a curving section of Piedmont Road, a few blocks north of Piedmont Park near Fat Matt’s Rib Shack.Development of Beckham Place began during the depths of the COVID-19 pandemic with demolition of the 11-building Oak Knoll Apartment Homes, which had been built in 1951. Over subsequent years, Beckham Place delivered 60 townhomes total in the 1700 block of Piedmont Road.
Example of interior imagery provided with the last unsold Winn Contemporary floorplan. Courtesy of Toll Brothers
A 2024 aerial image of the Beckham Place at Morningside project, looking southwest toward Midtown and downtown. Courtesy of Toll Brothers
Eric White, Toll Brothers division president in Georgia, tells Urbanize Atlanta the last unsold townhome is move-in ready. That floorplan, the Winn Contemporary, includes four bedrooms and three bathrooms in just over 2,000 square feet, plus a two-car garage. The asking price is now $648,995. “The home is in a prime location close to the incredible community clubhouse,” noted White via email. Beckham Place is considered a gated community, with amenities that include an onsite pool and greenspace. All townhomes stand four stories with garages and roof terraces, but none include elevators. The development team has called the location strategic for its access to Atlanta’s marquee greenspace, nearby shops and restaurants, and Morningside’s top-flight schools.
Back deck off a main level. Courtesy of Toll Brothers
The Beckham Place at Morningside site plan, with the lone remaining unsold unit at top right. Courtesy of Toll Brothers
Pennsylvania-based Toll Brothers, billed as the nation’s top builder of luxury homes, acquired longtime Atlanta homebuilder Thrive Residential in early 2020. The deal included nearly 700 infill lots that Thrive had accumulated throughout Atlanta and Nashville, including the Morningside parcel that became Beckham Place. Head up to the gallery for more Beckham Place context and photos.
Example of four-story facades at Beckham Place. Courtesy of Toll Brothers
…Follow us on social media: Twitter / Facebook/and now: Instagram • Morningside news, discussion (Urbanize Atlanta)
Tags
1791 Piedmont Road NE
Beckham Place at Morningside
Toll Brothers
Atlanta Townhomes
Atlanta Development
Fat Matt’s Rib Shack
Lenox Park
Midtown
Piedmont Road
Atlanta Construction
Interior Design
Townhomes for Atlanta
Atlanta Homes for Sale
Images
The Beckham Place at Morningside site along Piedmont Road, north of Atlanta Botanical Garden. Google Maps
Example of four-story facades at Beckham Place. Courtesy of Toll Brothers
A 2024 aerial image of the Beckham Place at Morningside project, looking southwest toward Midtown and downtown. Courtesy of Toll Brothers
Example of interior imagery provided with the last unsold Winn Contemporary floorplan. Courtesy of Toll Brothers
The Beckham Place at Morningside site plan, with the lone remaining unsold unit at top right. Courtesy of Toll Brothers
Back deck off a main level. Courtesy of Toll Brothers
Secondary bedroom. Courtesy of Toll Brothers
Example of a Winn Contemporary floorplan primary bedroom. Courtesy of Toll Brothers
A loft area upstairs. Courtesy of Toll Brothers
Courtesy of Toll Brothers
Base floor of the lone remaining unsold Beckham Place at Morningside home. Toll Brothers
Second floor of the $649,000 Winn Contemporary floorplan at the new community. Toll Brothers
Third floor. Toll Brothers
Fourth floor of the Winn Contemporary floorplan. Toll Brothers
The fourth-floor roof terraces. Toll Brothers/Beckham Place at Morningside
Rendering depicting the pool and amenities area. Toll Brothers/Beckham Place at Morningside
Subtitle
One unsold home remains at apartment-replacing Beckham Place at Morningside
Neighborhood
Morningside
Background Image
Image
Associated Project
Beckham Place – 1797 Piedmont Ave NE
Before/After Images
Sponsored Post
Off
Pool overlooking Mercedes-Benz Stadium opens to public—for a price
Pool overlooking Mercedes-Benz Stadium opens to public—for a price
Pool overlooking Mercedes-Benz Stadium opens to public—for a price
Josh Green
Wed, 05/21/2025 – 08:16
With summer quickly approaching, Atlanta’s largest new hotel in 40 years has opened its elevated pool with public access this season. Just don’t expect public pool prices.
For the first time, the Signia by Hilton Atlanta hotel is offering a “summer retreat experience” called ResortPass that aims to lure in locals for pampered staycations, if only for a few hours, officials announced this week.
Signia’s day-pass program allows for access to the property’s Spa Signia and Club Signia with a variety of different ResortPass packages, offering services such as custom massages and HydraFacials.
Those treatments start at $220 and include up to three hours of access to Signia’s new saltwater pool and open-air bar Highball, which overlook Mercedes-Benz Stadium and downtown.
Also included is free valet parking and access to the hotel’s 23,000-square-foot wellness floor, the Recovery Lounge. Features there include a sauna, zero-gravity chairs, heated infrared PEMF mats, Normatec leg compression, and what’s described as “calming soundscapes and curated aromatherapy,” per hotel reps.
The 42-story Signia rose from part of the Georgia Dome’s former site and began opening in January last year as the city’s largest ground-up hotel development in more than four decades. That followed nearly three years of pandemic-delayed construction and several years of planning.
The 976-room tower at 159 Northside Drive marks the first Georgia hotel for the Signia by Hilton brand and the tallest building on downtown’s western flank. (Fun fact: Everything above level 32 at the hotel is taller than The Benz next door.)
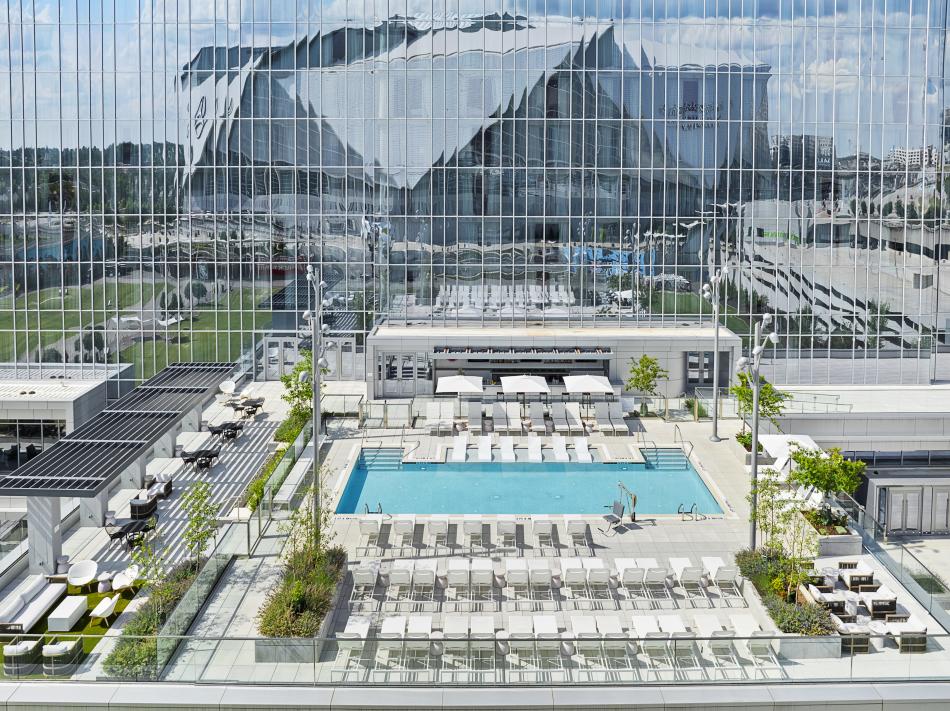
Overview of Signia’s saltwater pool and accompanying bar, Highball. Courtesy of Signia by Hilton Atlanta
Beyond the pool area, highlights include eight food and beverage concepts, including signature Italian fine-dining restaurant Capolinea and daytime eatery Homespun. More than 100,000 square feet of meeting space, boardrooms with views, Georgia’s largest ballroom, and what’s described as a “grand outdoor event deck and lawn” are also dotted around the 1.25-million-square-foot property.
The Signia’s room count ranks it between the fifth largest hotel in Atlanta (Omni Atlanta Hotel: 1,038 rooms) and the current sixth (Sheraton Atlanta Hotel: 749 rooms). It also marks Atlanta’s fifth tallest all-hotel tower overall. That category is led by the 73-story Westin Peachtree Plaza Hotel, a John Portman-designed building completed in 1976 that’s still Atlanta’s fifth-tallest building—for now.
Owned by the Georgia World Congress Center Authority, Signia is part of what GWCCA calls its Championship Campus, which along with The Benz and Centennial Olympic Park forms “North America’s largest combined convention, sports, and entertainment destination,” according to GWCCA.
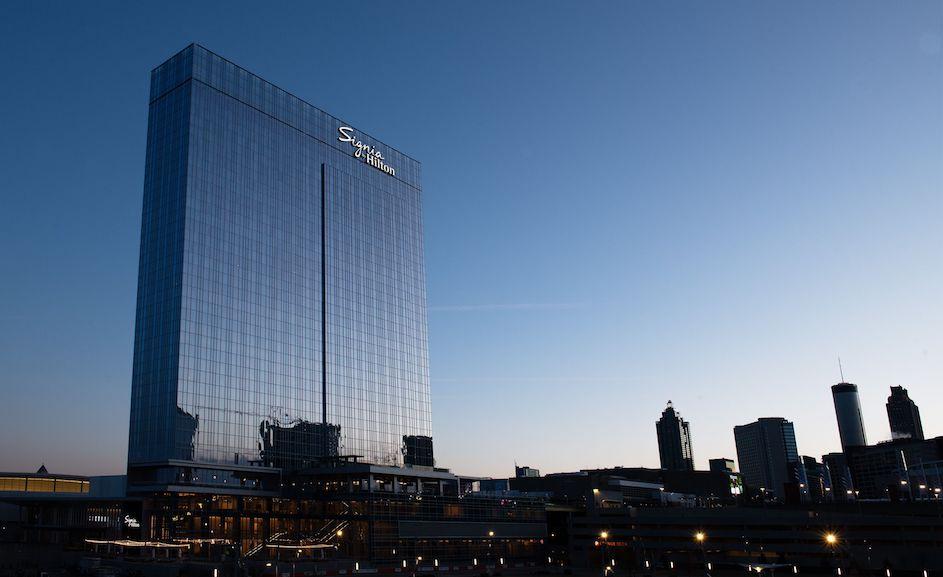
The 1.25-million-square-foot tower’s facade of wall-to-wall glass. Courtesy of Signia by Hilton Atlanta
…
Follow us on social media:
Twitter / Facebook/and now: Instagram
• Downtown news, discussion (Urbanize Atlanta)
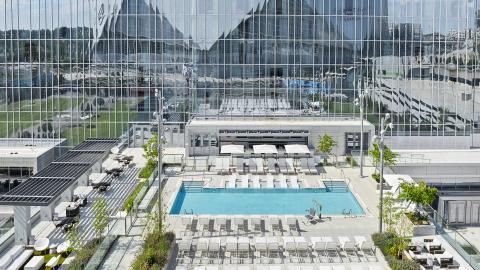
Pool overlooking Mercedes-Benz Stadium opens to public—for a price
Josh Green
Wed, 05/21/2025 – 08:16
With summer quickly approaching, Atlanta’s largest new hotel in 40 years has opened its elevated pool with public access this season. Just don’t expect public pool prices. For the first time, the Signia by Hilton Atlanta hotel is offering a “summer retreat experience” called ResortPass that aims to lure in locals for pampered staycations, if only for a few hours, officials announced this week. Signia’s day-pass program allows for access to the property’s Spa Signia and Club Signia with a variety of different ResortPass packages, offering services such as custom massages and HydraFacials. Those treatments start at $220 and include up to three hours of access to Signia’s new saltwater pool and open-air bar Highball, which overlook Mercedes-Benz Stadium and downtown.
Courtesy of Signia by Hilton Atlanta
The poolside Highball bar at Signia. Courtesy of Signia by Hilton Atlanta
Also included is free valet parking and access to the hotel’s 23,000-square-foot wellness floor, the Recovery Lounge. Features there include a sauna, zero-gravity chairs, heated infrared PEMF mats, Normatec leg compression, and what’s described as “calming soundscapes and curated aromatherapy,” per hotel reps. The 42-story Signia rose from part of the Georgia Dome’s former site and began opening in January last year as the city’s largest ground-up hotel development in more than four decades. That followed nearly three years of pandemic-delayed construction and several years of planning.The 976-room tower at 159 Northside Drive marks the first Georgia hotel for the Signia by Hilton brand and the tallest building on downtown’s western flank. (Fun fact: Everything above level 32 at the hotel is taller than The Benz next door.)
Overview of Signia’s saltwater pool and accompanying bar, Highball. Courtesy of Signia by Hilton Atlanta
Courtesy of Signia by Hilton Atlanta
Beyond the pool area, highlights include eight food and beverage concepts, including signature Italian fine-dining restaurant Capolinea and daytime eatery Homespun. More than 100,000 square feet of meeting space, boardrooms with views, Georgia’s largest ballroom, and what’s described as a “grand outdoor event deck and lawn” are also dotted around the 1.25-million-square-foot property.The Signia’s room count ranks it between the fifth largest hotel in Atlanta (Omni Atlanta Hotel: 1,038 rooms) and the current sixth (Sheraton Atlanta Hotel: 749 rooms). It also marks Atlanta’s fifth tallest all-hotel tower overall. That category is led by the 73-story Westin Peachtree Plaza Hotel, a John Portman-designed building completed in 1976 that’s still Atlanta’s fifth-tallest building—for now. Owned by the Georgia World Congress Center Authority, Signia is part of what GWCCA calls its Championship Campus, which along with The Benz and Centennial Olympic Park forms “North America’s largest combined convention, sports, and entertainment destination,” according to GWCCA.
The 1.25-million-square-foot tower’s facade of wall-to-wall glass. Courtesy of Signia by Hilton Atlanta
…Follow us on social media: Twitter / Facebook/and now: Instagram • Downtown news, discussion (Urbanize Atlanta)
Tags
159 Northside Drive
285 Andrew Young International Blvd NW
Signia by Hilton Atlanta
Georgia World Congress Center Authority
GWCC
Drew Company
Andrew Young International Boulevard
HGOR
Manhattan Construction Company
Gensler
Hilton
Skanska
Kimley-Horn & Associates
Mercedes-Benz Stadium
Gulch
Atlanta Hotels
Atlanta Development
Atlanta Construction
Atlanta United
Atlanta Falcons
SG Contracting
Capolinea
Homespun
The Nest on Four
Spa Signia
ResortPass
Highball
Atlanta Pools
Images
Overview of Signia’s saltwater pool and accompanying bar, Highball. Courtesy of Signia by Hilton Atlanta
The 1.25-million-square-foot tower’s facade of wall-to-wall glass. Courtesy of Signia by Hilton Atlanta
Courtesy of Signia by Hilton Atlanta
Courtesy of Signia by Hilton Atlanta
The poolside Highball bar at Signia. Courtesy of Signia by Hilton Atlanta
The 42-story Signia by Hilton Atlanta hotel’s southern facade toward Mercedes-Benz Stadium. Josh Green/Urbanize Atlanta
Subtitle
Signia by Hilton Atlanta aims to make splash with new “summer retreat” ResortPass program
Neighborhood
Downtown
Background Image
Image
Associated Project
Signia by Hilton
Before/After Images
Sponsored Post
Off Read More
Pool overlooking Mercedes-Benz Stadium opens to public—for a price
Josh Green
Wed, 05/21/2025 – 08:16
With summer quickly approaching, Atlanta’s largest new hotel in 40 years has opened its elevated pool with public access this season. Just don’t expect public pool prices. For the first time, the Signia by Hilton Atlanta hotel is offering a “summer retreat experience” called ResortPass that aims to lure in locals for pampered staycations, if only for a few hours, officials announced this week. Signia’s day-pass program allows for access to the property’s Spa Signia and Club Signia with a variety of different ResortPass packages, offering services such as custom massages and HydraFacials. Those treatments start at $220 and include up to three hours of access to Signia’s new saltwater pool and open-air bar Highball, which overlook Mercedes-Benz Stadium and downtown.
Courtesy of Signia by Hilton Atlanta
The poolside Highball bar at Signia. Courtesy of Signia by Hilton Atlanta
Also included is free valet parking and access to the hotel’s 23,000-square-foot wellness floor, the Recovery Lounge. Features there include a sauna, zero-gravity chairs, heated infrared PEMF mats, Normatec leg compression, and what’s described as “calming soundscapes and curated aromatherapy,” per hotel reps. The 42-story Signia rose from part of the Georgia Dome’s former site and began opening in January last year as the city’s largest ground-up hotel development in more than four decades. That followed nearly three years of pandemic-delayed construction and several years of planning.The 976-room tower at 159 Northside Drive marks the first Georgia hotel for the Signia by Hilton brand and the tallest building on downtown’s western flank. (Fun fact: Everything above level 32 at the hotel is taller than The Benz next door.)
Overview of Signia’s saltwater pool and accompanying bar, Highball. Courtesy of Signia by Hilton Atlanta
Courtesy of Signia by Hilton Atlanta
Beyond the pool area, highlights include eight food and beverage concepts, including signature Italian fine-dining restaurant Capolinea and daytime eatery Homespun. More than 100,000 square feet of meeting space, boardrooms with views, Georgia’s largest ballroom, and what’s described as a “grand outdoor event deck and lawn” are also dotted around the 1.25-million-square-foot property.The Signia’s room count ranks it between the fifth largest hotel in Atlanta (Omni Atlanta Hotel: 1,038 rooms) and the current sixth (Sheraton Atlanta Hotel: 749 rooms). It also marks Atlanta’s fifth tallest all-hotel tower overall. That category is led by the 73-story Westin Peachtree Plaza Hotel, a John Portman-designed building completed in 1976 that’s still Atlanta’s fifth-tallest building—for now. Owned by the Georgia World Congress Center Authority, Signia is part of what GWCCA calls its Championship Campus, which along with The Benz and Centennial Olympic Park forms “North America’s largest combined convention, sports, and entertainment destination,” according to GWCCA.
The 1.25-million-square-foot tower’s facade of wall-to-wall glass. Courtesy of Signia by Hilton Atlanta
…Follow us on social media: Twitter / Facebook/and now: Instagram • Downtown news, discussion (Urbanize Atlanta)
Tags
159 Northside Drive
285 Andrew Young International Blvd NW
Signia by Hilton Atlanta
Georgia World Congress Center Authority
GWCC
Drew Company
Andrew Young International Boulevard
HGOR
Manhattan Construction Company
Gensler
Hilton
Skanska
Kimley-Horn & Associates
Mercedes-Benz Stadium
Gulch
Atlanta Hotels
Atlanta Development
Atlanta Construction
Atlanta United
Atlanta Falcons
SG Contracting
Capolinea
Homespun
The Nest on Four
Spa Signia
ResortPass
Highball
Atlanta Pools
Images
Overview of Signia’s saltwater pool and accompanying bar, Highball. Courtesy of Signia by Hilton Atlanta
The 1.25-million-square-foot tower’s facade of wall-to-wall glass. Courtesy of Signia by Hilton Atlanta
Courtesy of Signia by Hilton Atlanta
Courtesy of Signia by Hilton Atlanta
The poolside Highball bar at Signia. Courtesy of Signia by Hilton Atlanta
The 42-story Signia by Hilton Atlanta hotel’s southern facade toward Mercedes-Benz Stadium. Josh Green/Urbanize Atlanta
Subtitle
Signia by Hilton Atlanta aims to make splash with new “summer retreat” ResortPass program
Neighborhood
Downtown
Background Image
Image
Associated Project
Signia by Hilton
Before/After Images
Sponsored Post
Off
TriNet looks to attract millennials at new Dunwoody corporate campus
TriNet looks to attract millennials at new Dunwoody corporate campus
The California-based human resources company has pledged to create 750 jobs in Dunwoody within the next five years.
The California-based human resources company has pledged to create 750 jobs in Dunwoody within the next five years. Read MoreBizjournals.com Feed (2022-04-02 21:43:57)
The California-based human resources company has pledged to create 750 jobs in Dunwoody within the next five years.
TriNet looks to attract millennials at new Dunwoody corporate campus
TriNet looks to attract millennials at new Dunwoody corporate campus
The California-based human resources company has pledged to create 750 jobs in Dunwoody within the next five years.
The California-based human resources company has pledged to create 750 jobs in Dunwoody within the next five years. Read MoreBizjournals.com Feed (2019-09-06 17:16:48)
The California-based human resources company has pledged to create 750 jobs in Dunwoody within the next five years.
Hotel over downtown’s signature park shows signs of actually happening
Hotel over downtown’s signature park shows signs of actually happening
Hotel over downtown’s signature park shows signs of actually happening
Josh Green
Tue, 05/20/2025 – 16:33
Another new entrant to downtown Atlanta’s lodging landscape appears to be edging closer to breaking ground, though opening in time for the 2026 FIFA World Cup isn’t likely.
For the second time in six months, developers filed for permits this week to start building a Residence Inn By Marriott on a vacant downtown corner. The 355 Centennial Olympic Park drive site—where a hotel in various forms has been envisioned for more than five years—is located near several marquee attractions.
Situated diagonal from the north end of downtown’s signature park, the .8-acre site is a former gravel parking lot that’s been fenced-off and used sparingly for several years.
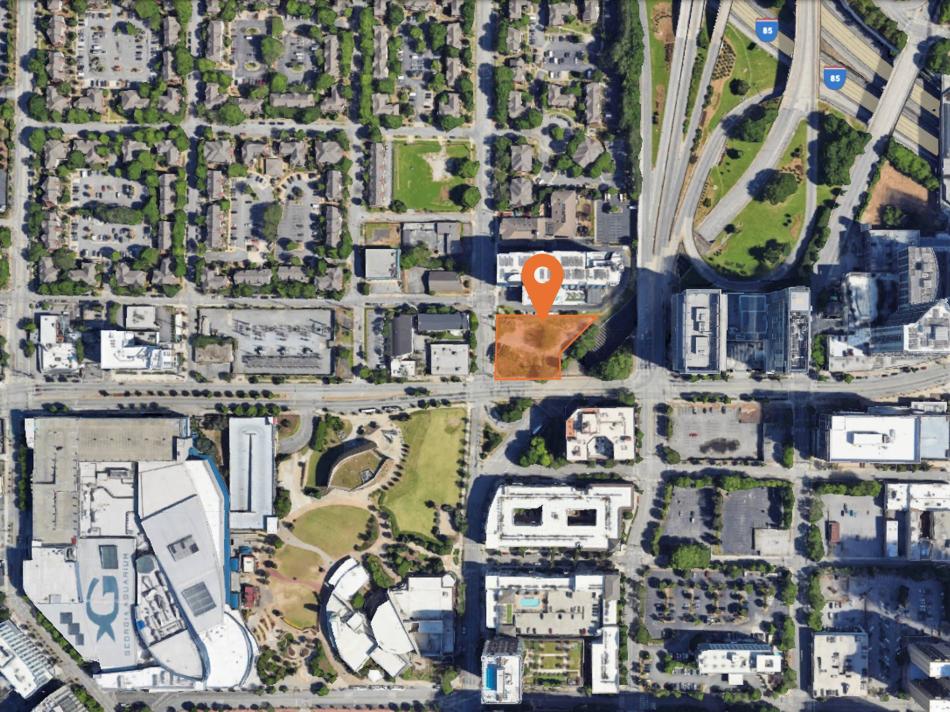
The .8-acre Centennial Olympic Park Boulevard site in relation to the Georgia Aquarium and National Center for Civil and Human Rights, at bottom left. Marcus & Millichap
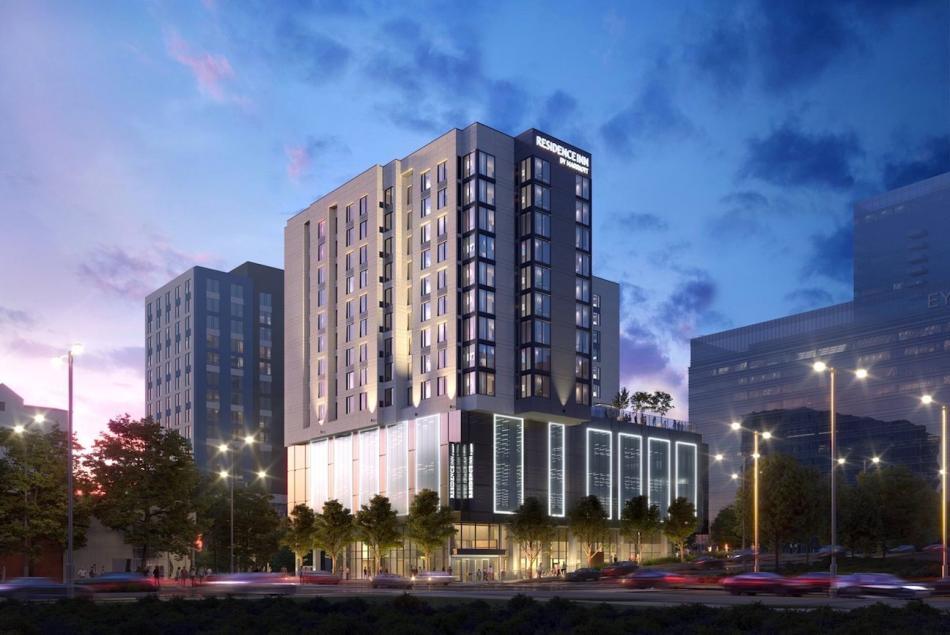
Plans for the 14-story structure with a restaurant at its base where Centennial Olympic Park Drive meets Ivan Allen Jr. Boulevard. Niles Bolton Associates
Plans approved by the City of Atlanta call for the 14-story Residence Inn building to include 188 rooms, with guests housed on the top nine floors. Permitting paperwork filed this week pertains to the project’s sixth-floor, commercial-grade swimming pool and open parking garage, among other aspects.
The location is a mile from Mercedes-Benz Stadium, where World Cup matches will be played, and many of the hotel rooms would overlook Centennial Olympic Park, the Georgia Aquarium, National Center for Civil and Human Rights, World of Coca-Cola, and other downtown draws.
The Residence Inn’s bottom five stories would be used for 129 parking spaces and electric-vehicle charging stations, all wrapped in a perforated screen, according to Niles Bolton Associates, the Atlanta-based architecture firm behind interior, exterior, and landscape designs.
Other aspects would include a third-party bar and restaurant space at street level, a pool deck over Ivan Allen Jr. Boulevard, and a terrace with views across Centennial Olympic Park.
High End Investments, a Houston-based developer, applied for building permits with the city in early 2023 for the Residence Inn but appeared to have backed away from developing it. Niles Bolton’s website indicates High End Investments is still the client, along with Hardem Hotels. The hotel’s franchisor is listed as Marriott International Inc.
We’ve submitted inquiries with Marriott and the architecture firm to learn when groundbreaking and delivery of the hotel could come. This story will be updated with any additional information officials provide.
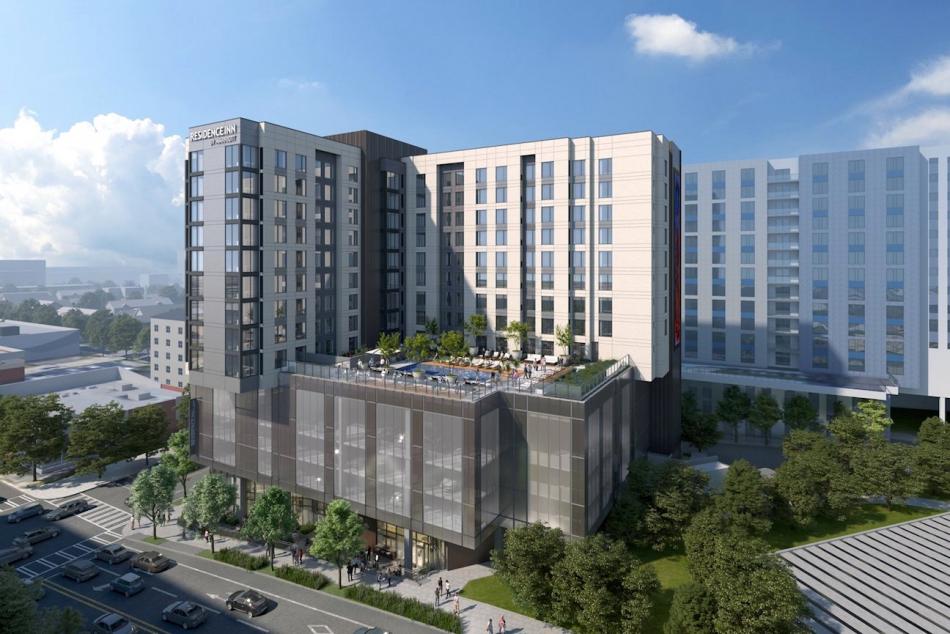
Where the 188-key hotel’s pool amenities would be placed over Ivan Allen Jr. Boulevard. Niles Bolton Associates
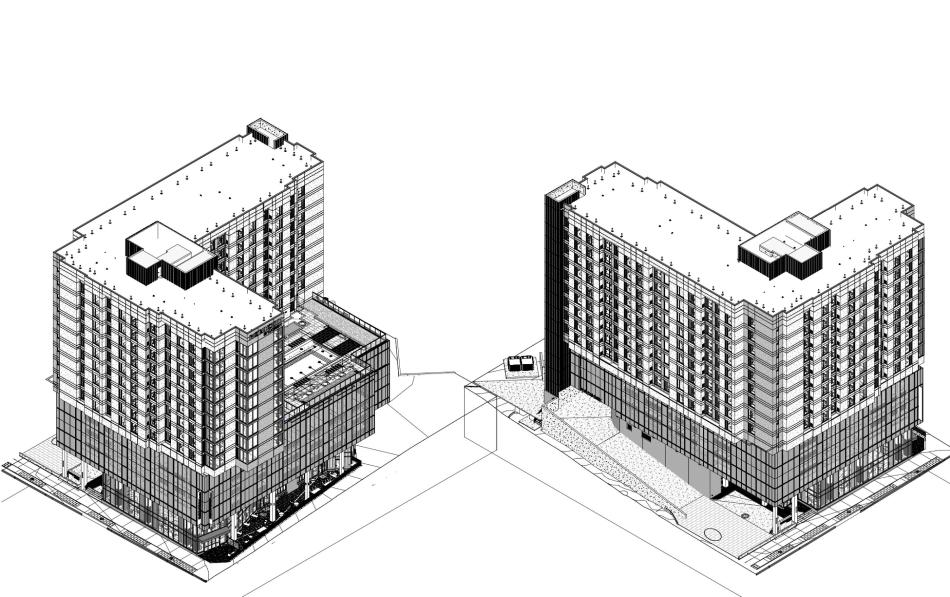
How the project would meet the corner of Centennial Olympic Park Drive and Ivan Allen Jr. Boulevard.Niles Bolton Associates; via Marcus & Millichap
High End paid $3.8 million for the parcel, which had traded for $10.5 million in pre-recession 2008, according to Fulton County property records. A 10-story Candlewood Suites was once briefly floated for the same corner site, but the COVID-19 pandemic squashed those plans.
The project came to market in August as a package deal for the land and permitted hotel plans, asking $14.5 million. The owner is listed in building permit records as Texas-based Soneri Investment Group, and the cost of construction $39.7 million.
The Residence Inn would stand three stories shorter than the 17-story, 336-unit Generation Atlanta apartments next door, which finished construction in summer 2020.
According to Niles Bolton’s project description, designs for the Residence Inn are meant to strike “a balance between playfulness and sophistication,” with “décor [that] is crisp and modern, emphasizing earth tones and natural textures and materials like stone, concrete, and hardwood.”
Should it happen as planned, The Residence Inn would join several hospitality ventures recently delivered or in the works near downtown’s signature park.
The 22-story Margaritaville resort condo building by Wyndham Destinations, also fronting Centennial Olympic Park Drive, opened in 2022 with 200 suites and two floors of retail near SkyView Atlanta.
The Signia by Hilton project delivered almost 1,000 hotel rooms last year, and Centennial Yards expects to finish its 229-room Anthem hotel this fall, with other lodges in planning stages.
Also near the Georgia Aquarium, the Moxy Centennial Olympic Park project—a 10-story, 183-room property—is scheduled open in the second quarter of 2026.
In the gallery above, find more Residence Inn site context and the latest available images.
…
Follow us on social media:
Twitter / Facebook/and now: Instagram
• Downtown news, discussion (Urbanize Atlanta)
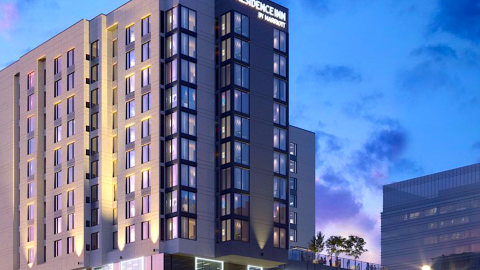
Hotel over downtown’s signature park shows signs of actually happening
Josh Green
Tue, 05/20/2025 – 16:33
Another new entrant to downtown Atlanta’s lodging landscape appears to be edging closer to breaking ground, though opening in time for the 2026 FIFA World Cup isn’t likely. For the second time in six months, developers filed for permits this week to start building a Residence Inn By Marriott on a vacant downtown corner. The 355 Centennial Olympic Park drive site—where a hotel in various forms has been envisioned for more than five years—is located near several marquee attractions.Situated diagonal from the north end of downtown’s signature park, the .8-acre site is a former gravel parking lot that’s been fenced-off and used sparingly for several years.
The .8-acre Centennial Olympic Park Boulevard site in relation to the Georgia Aquarium and National Center for Civil and Human Rights, at bottom left. Marcus & Millichap
Plans for the 14-story structure with a restaurant at its base where Centennial Olympic Park Drive meets Ivan Allen Jr. Boulevard. Niles Bolton Associates
Plans approved by the City of Atlanta call for the 14-story Residence Inn building to include 188 rooms, with guests housed on the top nine floors. Permitting paperwork filed this week pertains to the project’s sixth-floor, commercial-grade swimming pool and open parking garage, among other aspects. The location is a mile from Mercedes-Benz Stadium, where World Cup matches will be played, and many of the hotel rooms would overlook Centennial Olympic Park, the Georgia Aquarium, National Center for Civil and Human Rights, World of Coca-Cola, and other downtown draws.The Residence Inn’s bottom five stories would be used for 129 parking spaces and electric-vehicle charging stations, all wrapped in a perforated screen, according to Niles Bolton Associates, the Atlanta-based architecture firm behind interior, exterior, and landscape designs. Other aspects would include a third-party bar and restaurant space at street level, a pool deck over Ivan Allen Jr. Boulevard, and a terrace with views across Centennial Olympic Park.High End Investments, a Houston-based developer, applied for building permits with the city in early 2023 for the Residence Inn but appeared to have backed away from developing it. Niles Bolton’s website indicates High End Investments is still the client, along with Hardem Hotels. The hotel’s franchisor is listed as Marriott International Inc.We’ve submitted inquiries with Marriott and the architecture firm to learn when groundbreaking and delivery of the hotel could come. This story will be updated with any additional information officials provide.
Where the 188-key hotel’s pool amenities would be placed over Ivan Allen Jr. Boulevard. Niles Bolton Associates
How the project would meet the corner of Centennial Olympic Park Drive and Ivan Allen Jr. Boulevard.Niles Bolton Associates; via Marcus & Millichap
High End paid $3.8 million for the parcel, which had traded for $10.5 million in pre-recession 2008, according to Fulton County property records. A 10-story Candlewood Suites was once briefly floated for the same corner site, but the COVID-19 pandemic squashed those plans.The project came to market in August as a package deal for the land and permitted hotel plans, asking $14.5 million. The owner is listed in building permit records as Texas-based Soneri Investment Group, and the cost of construction $39.7 million. The Residence Inn would stand three stories shorter than the 17-story, 336-unit Generation Atlanta apartments next door, which finished construction in summer 2020. According to Niles Bolton’s project description, designs for the Residence Inn are meant to strike “a balance between playfulness and sophistication,” with “décor [that] is crisp and modern, emphasizing earth tones and natural textures and materials like stone, concrete, and hardwood.”Should it happen as planned, The Residence Inn would join several hospitality ventures recently delivered or in the works near downtown’s signature park.The 22-story Margaritaville resort condo building by Wyndham Destinations, also fronting Centennial Olympic Park Drive, opened in 2022 with 200 suites and two floors of retail near SkyView Atlanta. The Signia by Hilton project delivered almost 1,000 hotel rooms last year, and Centennial Yards expects to finish its 229-room Anthem hotel this fall, with other lodges in planning stages. Also near the Georgia Aquarium, the Moxy Centennial Olympic Park project—a 10-story, 183-room property—is scheduled open in the second quarter of 2026. In the gallery above, find more Residence Inn site context and the latest available images. …Follow us on social media: Twitter / Facebook/and now: Instagram • Downtown news, discussion (Urbanize Atlanta)
Tags
355 Centennial Olympic Park Drive NW
Residence Inn by Marriott
Niles Bolton Associates
Generation Atlanta
Kaplan Residential
Hardam Hotels
Teachers Village
Atlanta Hotels
Centennial Olympic Park
Georgia Aquarium
Atlanta Development
Downtown Development
High End Investment
RIBM
Marcus & Millichap
Hardem Hotels
Soneri Investment Group
Images
Plans for the 14-story structure with a restaurant at its base where Centennial Olympic Park Drive meets Ivan Allen Jr. Boulevard. Niles Bolton Associates
Where the 188-key hotel’s pool amenities would be placed over Ivan Allen Jr. Boulevard. Niles Bolton Associates
The .8-acre Centennial Olympic Park Boulevard site in relation to the Georgia Aquarium and National Center for Civil and Human Rights, at bottom left. Marcus & Millichap
How the project would meet the corner of Centennial Olympic Park Drive and Ivan Allen Jr. Boulevard.Niles Bolton Associates; via Marcus & Millichap
Proposed stance at the corner of Centennial Olympic Park Drive and Ivan Allen Jr. Boulevard, per the latest drawings. Niles Bolton Associates; via Marcus & Millichap
Marcus & Millichap
Marcus & Millichap
How the Residence Inn by Marriott was planned to look from the northeast corner of downtown’s marquee greenspace, per 2021 renderings. Niles Bolton Associates, via City of Atlanta Planning Department/WNA
Subtitle
Residence Inn project again files construction plans for vacant corner near Centennial Olympic Park
Neighborhood
Downtown
Background Image
Image
Associated Project
Residence Inn by Marriott – Centennial Park
Before/After Images
Sponsored Post
Off Read More
Hotel over downtown’s signature park shows signs of actually happening
Josh Green
Tue, 05/20/2025 – 16:33
Another new entrant to downtown Atlanta’s lodging landscape appears to be edging closer to breaking ground, though opening in time for the 2026 FIFA World Cup isn’t likely. For the second time in six months, developers filed for permits this week to start building a Residence Inn By Marriott on a vacant downtown corner. The 355 Centennial Olympic Park drive site—where a hotel in various forms has been envisioned for more than five years—is located near several marquee attractions.Situated diagonal from the north end of downtown’s signature park, the .8-acre site is a former gravel parking lot that’s been fenced-off and used sparingly for several years.
The .8-acre Centennial Olympic Park Boulevard site in relation to the Georgia Aquarium and National Center for Civil and Human Rights, at bottom left. Marcus & Millichap
Plans for the 14-story structure with a restaurant at its base where Centennial Olympic Park Drive meets Ivan Allen Jr. Boulevard. Niles Bolton Associates
Plans approved by the City of Atlanta call for the 14-story Residence Inn building to include 188 rooms, with guests housed on the top nine floors. Permitting paperwork filed this week pertains to the project’s sixth-floor, commercial-grade swimming pool and open parking garage, among other aspects. The location is a mile from Mercedes-Benz Stadium, where World Cup matches will be played, and many of the hotel rooms would overlook Centennial Olympic Park, the Georgia Aquarium, National Center for Civil and Human Rights, World of Coca-Cola, and other downtown draws.The Residence Inn’s bottom five stories would be used for 129 parking spaces and electric-vehicle charging stations, all wrapped in a perforated screen, according to Niles Bolton Associates, the Atlanta-based architecture firm behind interior, exterior, and landscape designs. Other aspects would include a third-party bar and restaurant space at street level, a pool deck over Ivan Allen Jr. Boulevard, and a terrace with views across Centennial Olympic Park.High End Investments, a Houston-based developer, applied for building permits with the city in early 2023 for the Residence Inn but appeared to have backed away from developing it. Niles Bolton’s website indicates High End Investments is still the client, along with Hardem Hotels. The hotel’s franchisor is listed as Marriott International Inc.We’ve submitted inquiries with Marriott and the architecture firm to learn when groundbreaking and delivery of the hotel could come. This story will be updated with any additional information officials provide.
Where the 188-key hotel’s pool amenities would be placed over Ivan Allen Jr. Boulevard. Niles Bolton Associates
How the project would meet the corner of Centennial Olympic Park Drive and Ivan Allen Jr. Boulevard.Niles Bolton Associates; via Marcus & Millichap
High End paid $3.8 million for the parcel, which had traded for $10.5 million in pre-recession 2008, according to Fulton County property records. A 10-story Candlewood Suites was once briefly floated for the same corner site, but the COVID-19 pandemic squashed those plans.The project came to market in August as a package deal for the land and permitted hotel plans, asking $14.5 million. The owner is listed in building permit records as Texas-based Soneri Investment Group, and the cost of construction $39.7 million. The Residence Inn would stand three stories shorter than the 17-story, 336-unit Generation Atlanta apartments next door, which finished construction in summer 2020. According to Niles Bolton’s project description, designs for the Residence Inn are meant to strike “a balance between playfulness and sophistication,” with “décor [that] is crisp and modern, emphasizing earth tones and natural textures and materials like stone, concrete, and hardwood.”Should it happen as planned, The Residence Inn would join several hospitality ventures recently delivered or in the works near downtown’s signature park.The 22-story Margaritaville resort condo building by Wyndham Destinations, also fronting Centennial Olympic Park Drive, opened in 2022 with 200 suites and two floors of retail near SkyView Atlanta. The Signia by Hilton project delivered almost 1,000 hotel rooms last year, and Centennial Yards expects to finish its 229-room Anthem hotel this fall, with other lodges in planning stages. Also near the Georgia Aquarium, the Moxy Centennial Olympic Park project—a 10-story, 183-room property—is scheduled open in the second quarter of 2026. In the gallery above, find more Residence Inn site context and the latest available images. …Follow us on social media: Twitter / Facebook/and now: Instagram • Downtown news, discussion (Urbanize Atlanta)
Tags
355 Centennial Olympic Park Drive NW
Residence Inn by Marriott
Niles Bolton Associates
Generation Atlanta
Kaplan Residential
Hardam Hotels
Teachers Village
Atlanta Hotels
Centennial Olympic Park
Georgia Aquarium
Atlanta Development
Downtown Development
High End Investment
RIBM
Marcus & Millichap
Hardem Hotels
Soneri Investment Group
Images
Plans for the 14-story structure with a restaurant at its base where Centennial Olympic Park Drive meets Ivan Allen Jr. Boulevard. Niles Bolton Associates
Where the 188-key hotel’s pool amenities would be placed over Ivan Allen Jr. Boulevard. Niles Bolton Associates
The .8-acre Centennial Olympic Park Boulevard site in relation to the Georgia Aquarium and National Center for Civil and Human Rights, at bottom left. Marcus & Millichap
How the project would meet the corner of Centennial Olympic Park Drive and Ivan Allen Jr. Boulevard.Niles Bolton Associates; via Marcus & Millichap
Proposed stance at the corner of Centennial Olympic Park Drive and Ivan Allen Jr. Boulevard, per the latest drawings. Niles Bolton Associates; via Marcus & Millichap
Marcus & Millichap
Marcus & Millichap
How the Residence Inn by Marriott was planned to look from the northeast corner of downtown’s marquee greenspace, per 2021 renderings. Niles Bolton Associates, via City of Atlanta Planning Department/WNA
Subtitle
Residence Inn project again files construction plans for vacant corner near Centennial Olympic Park
Neighborhood
Downtown
Background Image
Image
Associated Project
Residence Inn by Marriott – Centennial Park
Before/After Images
Sponsored Post
Off
Photos: Memorial Drive’s next large project, Songbird, starts rising
Photos: Memorial Drive’s next large project, Songbird, starts rising
Photos: Memorial Drive’s next large project, Songbird, starts rising
Josh Green
Tue, 05/20/2025 – 13:10
A large townhome development with approachable price points—relatively speaking—is beginning to make its mark along amorphous Memorial Drive, east of the Atlanta Beltline and downtown.
Empire Communities, a Canada-based homebuilder with active development sites and finished projects across Atlanta, has recently begun vertical construction on Songbird, the company’s third venture within a few blocks of Memorial Drive on the eastside.
The deep, 3.6-acre site—situated where Kirkwood meets Parkview—was formerly the Stanton Grove Baptist Church property at 2011 and 2015 Memorial Drive. Songbird’s site plan calls for 81 townhomes overall.
Empire officials say sales are scheduled to begin in the next couple of weeks, and prices will start in the high $300,000s and top out in the low $400,000s.
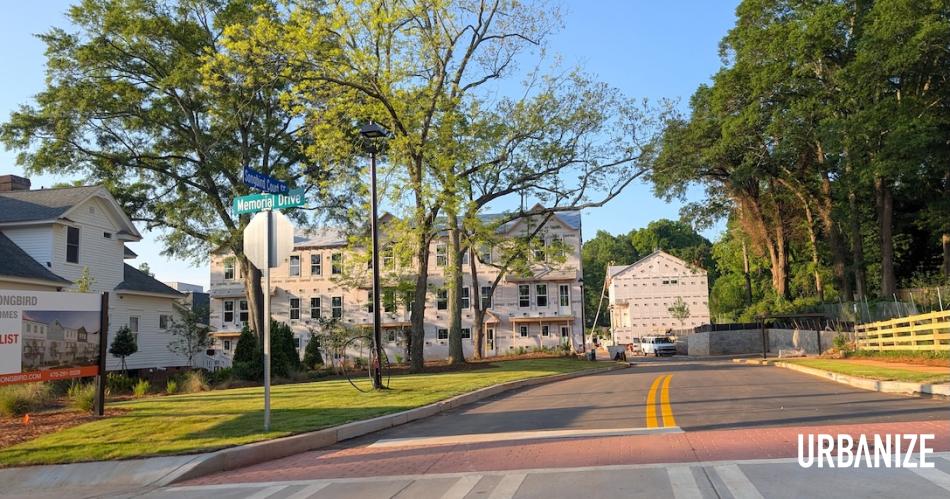
Vertical construction progress at the future entry to Empire Songbird today. Lola Green; Urbanize Atlanta
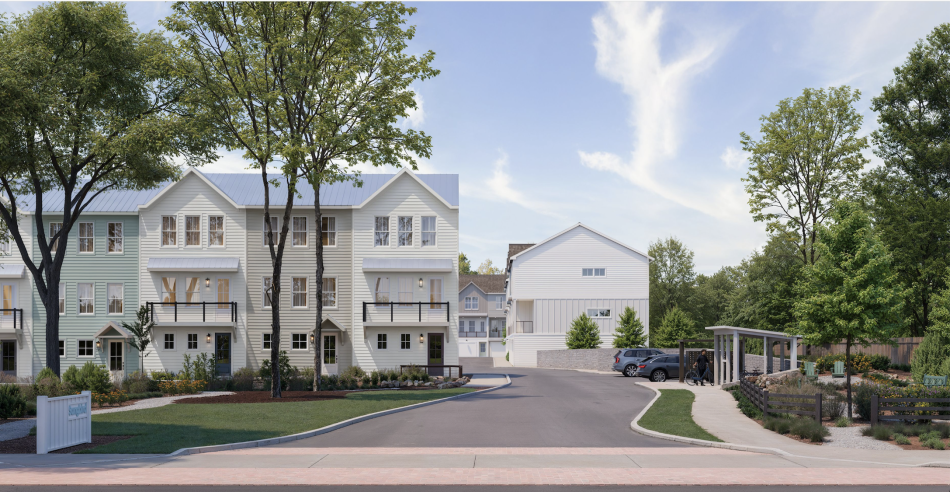
How the Songbird entry is expected to look upon completion, according to new renderings. Courtesy of Empire Communities
None of the townhomes will be especially large—either two or three bedrooms, with between 1,171 and 1,360 square feet—by Atlanta standards, but vast square footage isn’t always a selling point.
Empire officials point to bus transit access into downtown as one selling point of the location, along with walkability to multiple eastside neighborhoods and proximity to the Beltline to the west.
The Songbird name was inspired by the trees retained on site and a new dedicated greenspace that will be built at the entrance to the townhome community, near Memorial Drive, project officials have told Urbanize Atlanta.
A yellow farmhouse (now white) near the front of the property, facing Memorial Drive, has also been retained and renovated.
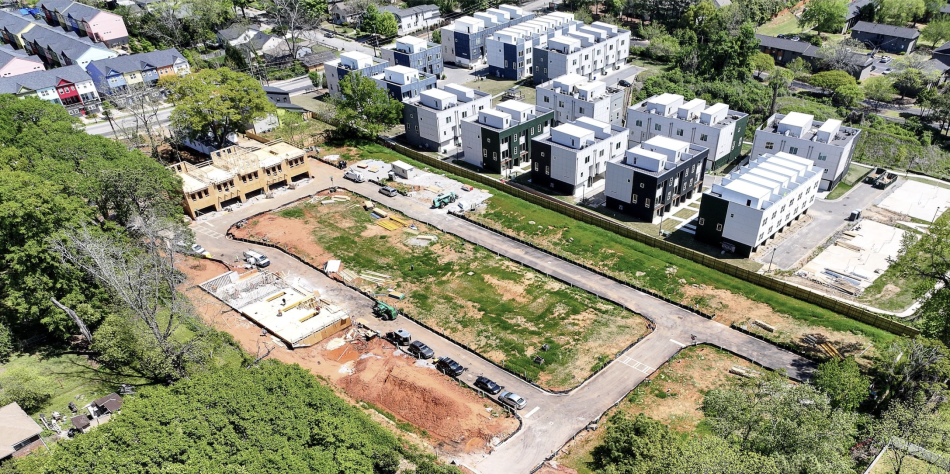
Recent aerial of the Songbird site, with the growing The Moderns townhome project pictured at top.Courtesy of Empire Communities
Elsewhere along Memorial Drive, Empire also developed the rainbow-hued Paintbox community directly across the street and a single-family home project called Bixton across from Drew Charter School. Empire’s latest intown bet adds to a stock of hundreds of new townhomes in the pipeline now or recently developed along Memorial Drive and nearby blocks.
Kirkwood Neighbors Organization leadership previously told Urbanize Atlanta the neighborhood governing board stressed to Empire that Songbird should be both walkable and safe for cyclists, environmentally sustainable with shade, greenspace, and native plantings, and respectful of neighboring tree canopies and connections to the broader community.
The Songbird acreage in question was annexed into the City of Atlanta in 2021, and the property was later rezoned to the same designation (MR-3) that applied to the Paintbox project, which also replaced a church.
Paintbox—named Attached Community of the Year by the Greater Atlanta Home Builders Association in 2021—has earned an average of 20 percent increases in values for current townhome owners, Empire leaders noted this week.
Soar up to the gallery for more fresh Songbird images and context.
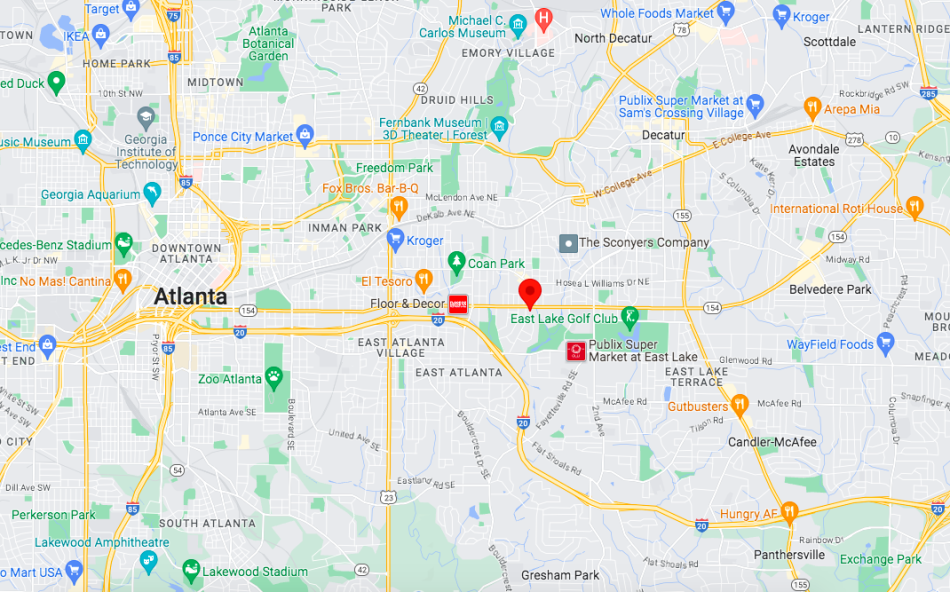
The 2011 and 2015 Memorial Drive location, east of downtown, where Kirkwood meets the Parkview neighborhood. Google Maps
…
Follow us on social media:
Twitter / Facebook/and now: Instagram
• Kirkwood news, discussion (Urbanize Atlanta)
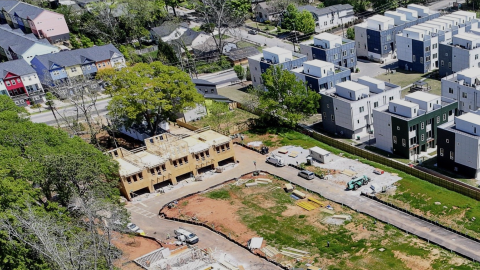
Photos: Memorial Drive’s next large project, Songbird, starts rising
Josh Green
Tue, 05/20/2025 – 13:10
A large townhome development with approachable price points—relatively speaking—is beginning to make its mark along amorphous Memorial Drive, east of the Atlanta Beltline and downtown. Empire Communities, a Canada-based homebuilder with active development sites and finished projects across Atlanta, has recently begun vertical construction on Songbird, the company’s third venture within a few blocks of Memorial Drive on the eastside.The deep, 3.6-acre site—situated where Kirkwood meets Parkview—was formerly the Stanton Grove Baptist Church property at 2011 and 2015 Memorial Drive. Songbird’s site plan calls for 81 townhomes overall. Empire officials say sales are scheduled to begin in the next couple of weeks, and prices will start in the high $300,000s and top out in the low $400,000s.
Vertical construction progress at the future entry to Empire Songbird today. Lola Green; Urbanize Atlanta
How the Songbird entry is expected to look upon completion, according to new renderings. Courtesy of Empire Communities
None of the townhomes will be especially large—either two or three bedrooms, with between 1,171 and 1,360 square feet—by Atlanta standards, but vast square footage isn’t always a selling point. Empire officials point to bus transit access into downtown as one selling point of the location, along with walkability to multiple eastside neighborhoods and proximity to the Beltline to the west. The Songbird name was inspired by the trees retained on site and a new dedicated greenspace that will be built at the entrance to the townhome community, near Memorial Drive, project officials have told Urbanize Atlanta. A yellow farmhouse (now white) near the front of the property, facing Memorial Drive, has also been retained and renovated.
Recent aerial of the Songbird site, with the growing The Moderns townhome project pictured at top.Courtesy of Empire Communities
Courtesy of Empire Communities
Elsewhere along Memorial Drive, Empire also developed the rainbow-hued Paintbox community directly across the street and a single-family home project called Bixton across from Drew Charter School. Empire’s latest intown bet adds to a stock of hundreds of new townhomes in the pipeline now or recently developed along Memorial Drive and nearby blocks. Kirkwood Neighbors Organization leadership previously told Urbanize Atlanta the neighborhood governing board stressed to Empire that Songbird should be both walkable and safe for cyclists, environmentally sustainable with shade, greenspace, and native plantings, and respectful of neighboring tree canopies and connections to the broader community.The Songbird acreage in question was annexed into the City of Atlanta in 2021, and the property was later rezoned to the same designation (MR-3) that applied to the Paintbox project, which also replaced a church.Paintbox—named Attached Community of the Year by the Greater Atlanta Home Builders Association in 2021—has earned an average of 20 percent increases in values for current townhome owners, Empire leaders noted this week.Soar up to the gallery for more fresh Songbird images and context.
The 2011 and 2015 Memorial Drive location, east of downtown, where Kirkwood meets the Parkview neighborhood. Google Maps
…Follow us on social media: Twitter / Facebook/and now: Instagram • Kirkwood news, discussion (Urbanize Atlanta)
Tags
2015 Memorial Drive
Empire Memorial
Empire Communities
Atlanta Townhomes
Empire Paintbox
Stanton Grove Baptist Church Property
Parkview
Kirkwood Neighbors Organization
KNO
Memorial Drive
Atlanta Development
Atlanta Housing
Atlanta Churches
Blockbuster Video
Home + Made
Empire Songbird
Songbird
Townhomes for sale
Kirkwood Development
Images
The 2011 and 2015 Memorial Drive location, east of downtown, where Kirkwood meets the Parkview neighborhood. Google Maps
Two residential structures with the former church tucked behind, as seen in December 2021. The farmhouse at left (now renovated) remains standing. Google Maps
Overview of the former Stanton Grove Baptist Church property along Memorial Drive, looking south. The 62-unit The Moderns townhome project is shown at left while under construction. Google Maps
Vertical construction progress at the future entry to Empire Songbird today. Lola Green; Urbanize Atlanta
How the Songbird entry is expected to look upon completion, according to new renderings. Courtesy of Empire Communities
Recent aerial of the Songbird site, with the growing The Moderns townhome project pictured at top.Courtesy of Empire Communities
Courtesy of Empire Communities
Courtesy of Empire Communities
Facades for the Addison floorplan, the largest of two being offered. Courtesy of Empire Communities
Songbird floorplan called the Maxwell basement. Courtesy of Empire Communities
Courtesy of Empire Communities
Arrangement of the 81 townhomes bound for Memorial Drive. Courtesy of Empire Communities
One of two Songbird floorplans offered, the Maxwell basement option. Empire Communities
One of two Songbird floorplans offered, the Addison option. Empire Communities
Subtitle
Pricing revealed for 81-townhome build where Kirkwood meets Parkview neighborhood
Neighborhood
Kirkwood
Background Image
Image
Associated Project
2015 Memorial Drive
Before/After Images
Sponsored Post
Off Read More
Photos: Memorial Drive’s next large project, Songbird, starts rising
Josh Green
Tue, 05/20/2025 – 13:10
A large townhome development with approachable price points—relatively speaking—is beginning to make its mark along amorphous Memorial Drive, east of the Atlanta Beltline and downtown. Empire Communities, a Canada-based homebuilder with active development sites and finished projects across Atlanta, has recently begun vertical construction on Songbird, the company’s third venture within a few blocks of Memorial Drive on the eastside.The deep, 3.6-acre site—situated where Kirkwood meets Parkview—was formerly the Stanton Grove Baptist Church property at 2011 and 2015 Memorial Drive. Songbird’s site plan calls for 81 townhomes overall. Empire officials say sales are scheduled to begin in the next couple of weeks, and prices will start in the high $300,000s and top out in the low $400,000s.
Vertical construction progress at the future entry to Empire Songbird today. Lola Green; Urbanize Atlanta
How the Songbird entry is expected to look upon completion, according to new renderings. Courtesy of Empire Communities
None of the townhomes will be especially large—either two or three bedrooms, with between 1,171 and 1,360 square feet—by Atlanta standards, but vast square footage isn’t always a selling point. Empire officials point to bus transit access into downtown as one selling point of the location, along with walkability to multiple eastside neighborhoods and proximity to the Beltline to the west. The Songbird name was inspired by the trees retained on site and a new dedicated greenspace that will be built at the entrance to the townhome community, near Memorial Drive, project officials have told Urbanize Atlanta. A yellow farmhouse (now white) near the front of the property, facing Memorial Drive, has also been retained and renovated.
Recent aerial of the Songbird site, with the growing The Moderns townhome project pictured at top.Courtesy of Empire Communities
Courtesy of Empire Communities
Elsewhere along Memorial Drive, Empire also developed the rainbow-hued Paintbox community directly across the street and a single-family home project called Bixton across from Drew Charter School. Empire’s latest intown bet adds to a stock of hundreds of new townhomes in the pipeline now or recently developed along Memorial Drive and nearby blocks. Kirkwood Neighbors Organization leadership previously told Urbanize Atlanta the neighborhood governing board stressed to Empire that Songbird should be both walkable and safe for cyclists, environmentally sustainable with shade, greenspace, and native plantings, and respectful of neighboring tree canopies and connections to the broader community.The Songbird acreage in question was annexed into the City of Atlanta in 2021, and the property was later rezoned to the same designation (MR-3) that applied to the Paintbox project, which also replaced a church.Paintbox—named Attached Community of the Year by the Greater Atlanta Home Builders Association in 2021—has earned an average of 20 percent increases in values for current townhome owners, Empire leaders noted this week.Soar up to the gallery for more fresh Songbird images and context.
The 2011 and 2015 Memorial Drive location, east of downtown, where Kirkwood meets the Parkview neighborhood. Google Maps
…Follow us on social media: Twitter / Facebook/and now: Instagram • Kirkwood news, discussion (Urbanize Atlanta)
Tags
2015 Memorial Drive
Empire Memorial
Empire Communities
Atlanta Townhomes
Empire Paintbox
Stanton Grove Baptist Church Property
Parkview
Kirkwood Neighbors Organization
KNO
Memorial Drive
Atlanta Development
Atlanta Housing
Atlanta Churches
Blockbuster Video
Home + Made
Empire Songbird
Songbird
Townhomes for sale
Kirkwood Development
Images
The 2011 and 2015 Memorial Drive location, east of downtown, where Kirkwood meets the Parkview neighborhood. Google Maps
Two residential structures with the former church tucked behind, as seen in December 2021. The farmhouse at left (now renovated) remains standing. Google Maps
Overview of the former Stanton Grove Baptist Church property along Memorial Drive, looking south. The 62-unit The Moderns townhome project is shown at left while under construction. Google Maps
Vertical construction progress at the future entry to Empire Songbird today. Lola Green; Urbanize Atlanta
How the Songbird entry is expected to look upon completion, according to new renderings. Courtesy of Empire Communities
Recent aerial of the Songbird site, with the growing The Moderns townhome project pictured at top.Courtesy of Empire Communities
Courtesy of Empire Communities
Courtesy of Empire Communities
Facades for the Addison floorplan, the largest of two being offered. Courtesy of Empire Communities
Songbird floorplan called the Maxwell basement. Courtesy of Empire Communities
Courtesy of Empire Communities
Arrangement of the 81 townhomes bound for Memorial Drive. Courtesy of Empire Communities
One of two Songbird floorplans offered, the Maxwell basement option. Empire Communities
One of two Songbird floorplans offered, the Addison option. Empire Communities
Subtitle
Pricing revealed for 81-townhome build where Kirkwood meets Parkview neighborhood
Neighborhood
Kirkwood
Background Image
Image
Associated Project
2015 Memorial Drive
Before/After Images
Sponsored Post
Off
Office returns are hitting their new normal
Office returns are hitting their new normal
With corporate titans ramping up return-to-office requirements, the in-office picture is finding its new normal — but some cities are faring better than others.
With corporate titans ramping up return-to-office requirements, the in-office picture is finding its new normal — but some cities are faring better than others. Read MoreBizjournals.com Feed (2022-04-02 21:43:57)
With corporate titans ramping up return-to-office requirements, the in-office picture is finding its new normal — but some cities are faring better than others.
Office returns are hitting their new normal
Office returns are hitting their new normal
With corporate titans ramping up return-to-office requirements, the in-office picture is finding its new normal — but some cities are faring better than others.
With corporate titans ramping up return-to-office requirements, the in-office picture is finding its new normal — but some cities are faring better than others. Read MoreBizjournals.com Feed (2019-09-06 17:16:48)
With corporate titans ramping up return-to-office requirements, the in-office picture is finding its new normal — but some cities are faring better than others.
Developers Propose 17M SF Of New Georgia Data Centers
Developers Propose 17M SF Of New Georgia Data Centers
Trammell Crow Co. is the latest developer to signal ambitions for a data center megaproject in the Peach State.
Trammell Crow Co. is the latest developer to signal ambitions for a data center megaproject in the Peach State. Read MoreBisnow News Feed
Trammell Crow Co. is the latest developer to signal ambitions for a data center megaproject in the Peach State.
Developers Aghast At Tree Ordinance Update That Could Raise Replanting Fees By 800%
Developers Aghast At Tree Ordinance Update That Could Raise Replanting Fees By 800%
When Atlanta developer Windsor Stevens Holdings was preparing its site along the Atlanta BeltLine for The Proctor apartments, it had to shell out nearly $20K to the city of Atlanta to take down 19 trees, according to invoices shared with Bisnow.
But under a new tree ordinance under consideration by the Atlanta City Council, Windsor Stevens founder Rod Mullice estimates that removing the same trees would cost more than $155K.
“This is not helpful for housing affordability and having workforce housing in the city,” Mullice said. “For a marginal project, it would prevent it from happening.”
When Atlanta developer Windsor Stevens Holdings was preparing its site along the Atlanta BeltLine for The Proctor apartments, it had to shell out nearly $20K to the city of Atlanta to take down 19 trees, according to invoices shared with Bisnow.
But under… Read MoreBisnow News Feed
When Atlanta developer Windsor Stevens Holdings was preparing its site along the Atlanta BeltLine for The Proctor apartments, it had to shell out nearly $20K to the city of Atlanta to take down 19 trees, according to invoices shared with Bisnow.
But under…
