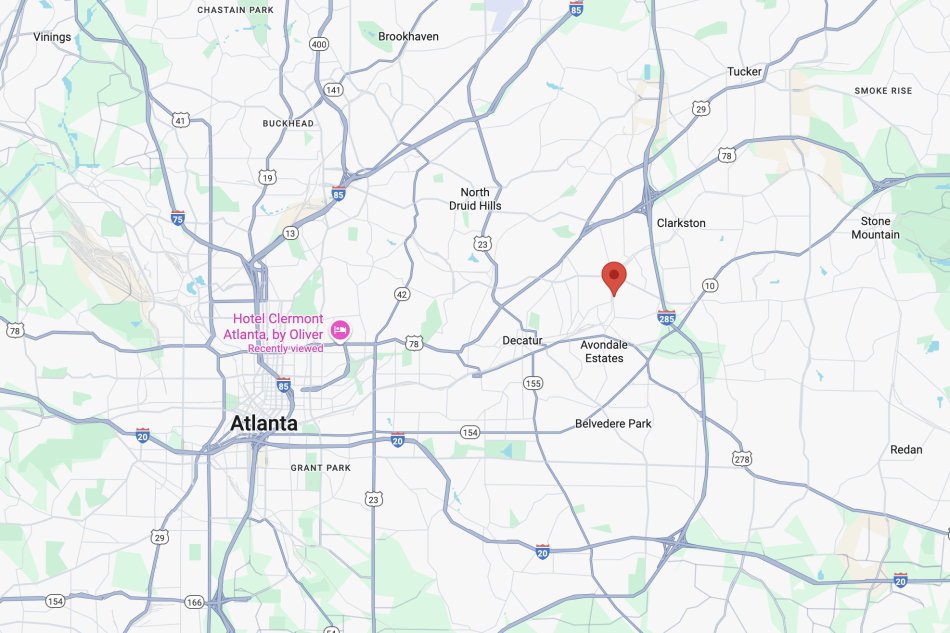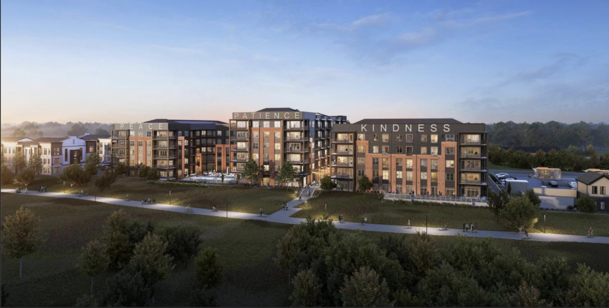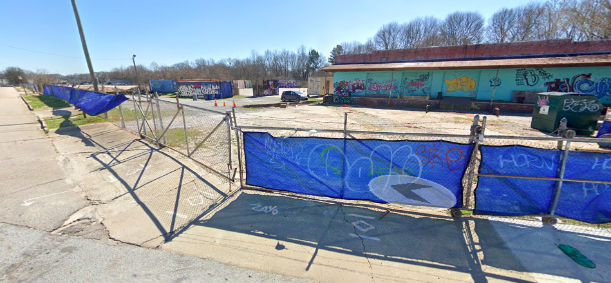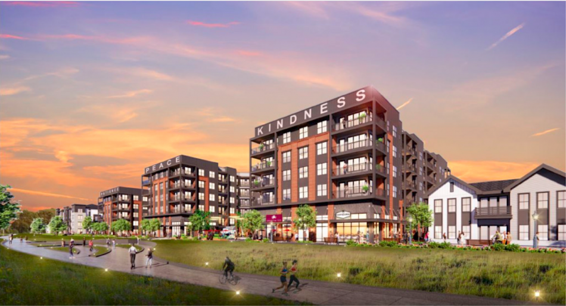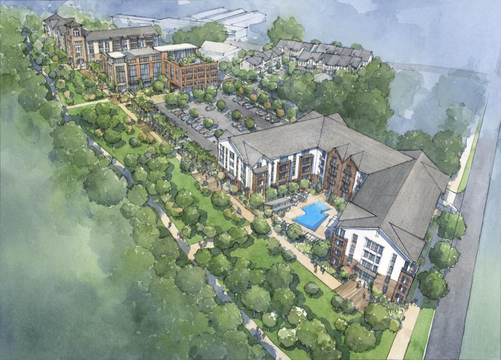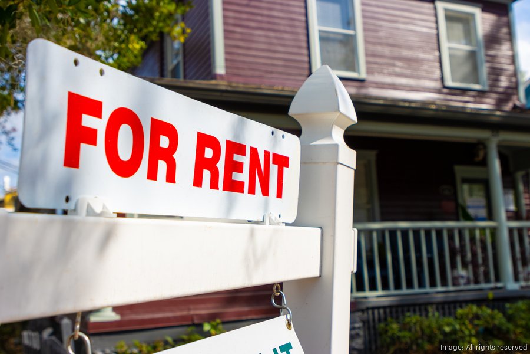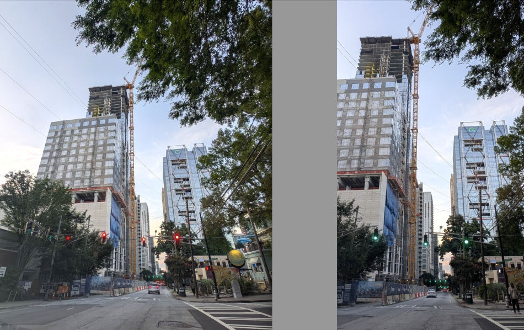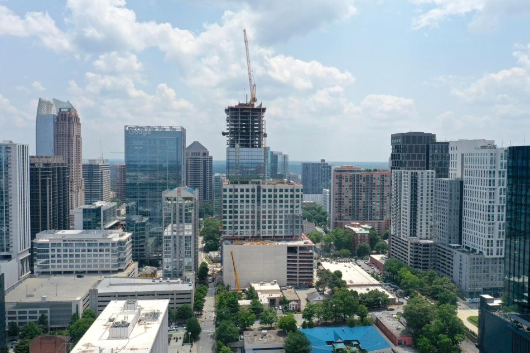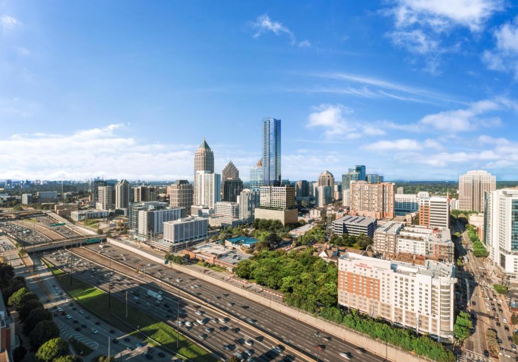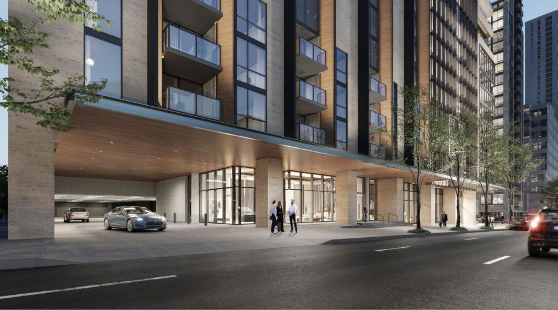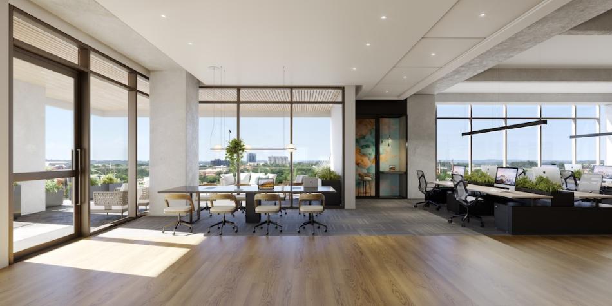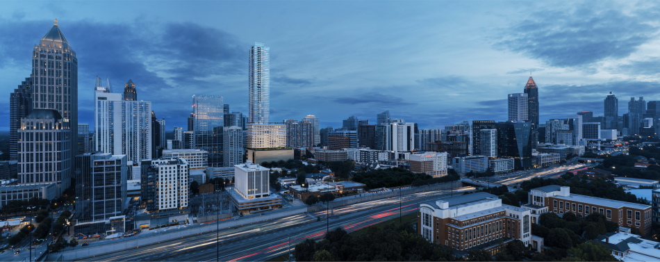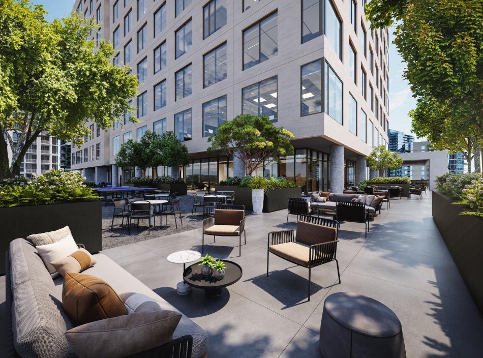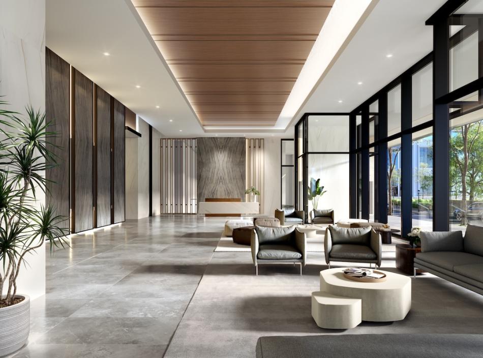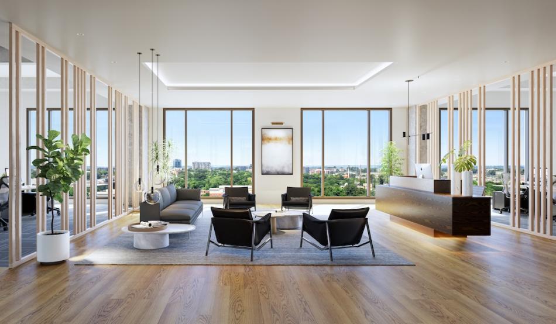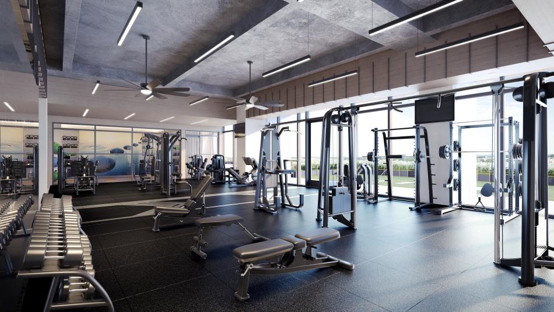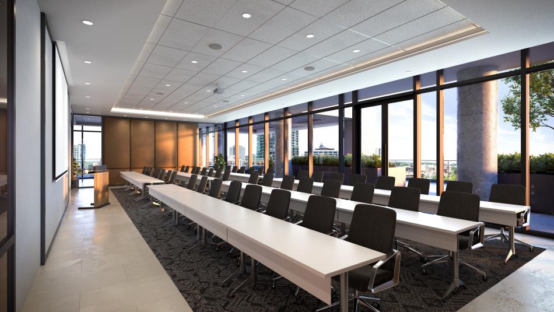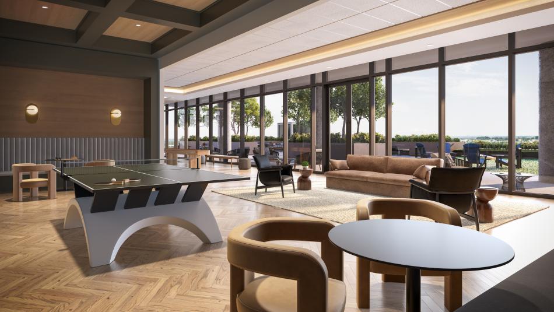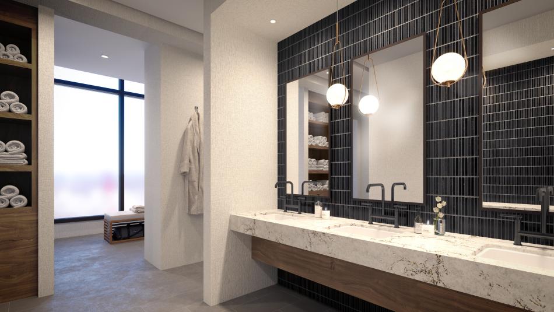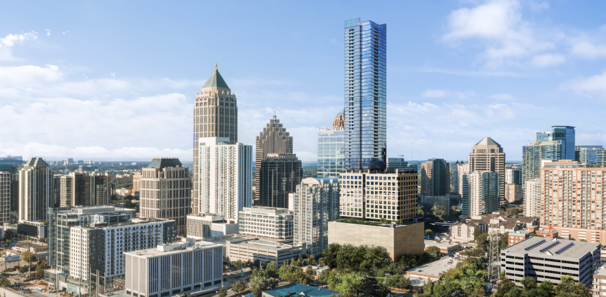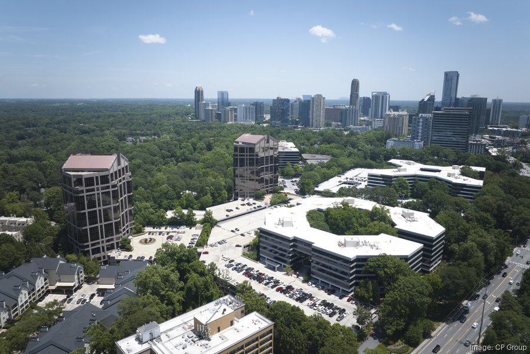Manulife Selling 1100 Peachtree Office Tower For $134M
Manulife Selling 1100 Peachtree Office Tower For $134M
A Singapore-based office REIT has struck a deal to sell a 28-story Midtown office tower for more than 20% less than its 2016 purchase price.
A Singapore-based office REIT has struck a deal to sell a 28-story Midtown office tower for more than 20% less than its 2016 purchase price. Read MoreBisnow News Feed
A Singapore-based office REIT has struck a deal to sell a 28-story Midtown office tower for more than 20% less than its 2016 purchase price.
Another housing node planned near popular PATH Foundation trail
Another housing node planned near popular PATH Foundation trail
Another housing node planned near popular PATH Foundation trail
Josh Green
Tue, 06/17/2025 – 14:27
Anyone who’s recently traveled the Stone Mountain Trail between Decatur and Clarkston may have noticed fresh crops of homes and multifamily dwellings—without realizing they’re in an under-the-radar but growing, census-designated, ITP place.
Just north of new trailside townhomes in Avondale Estates, the DeKalb County community of Scottdale has seen numerous infill single-family projects take shape in recent years, many of them within walking distance of the PATH Foundation multi-use pathway.
Another new townhome project called Mills on Proctor is now in the works a few steps east of the Stone Mountain Trail, which is undergoing master-planning studies as a means of triggering more growth.
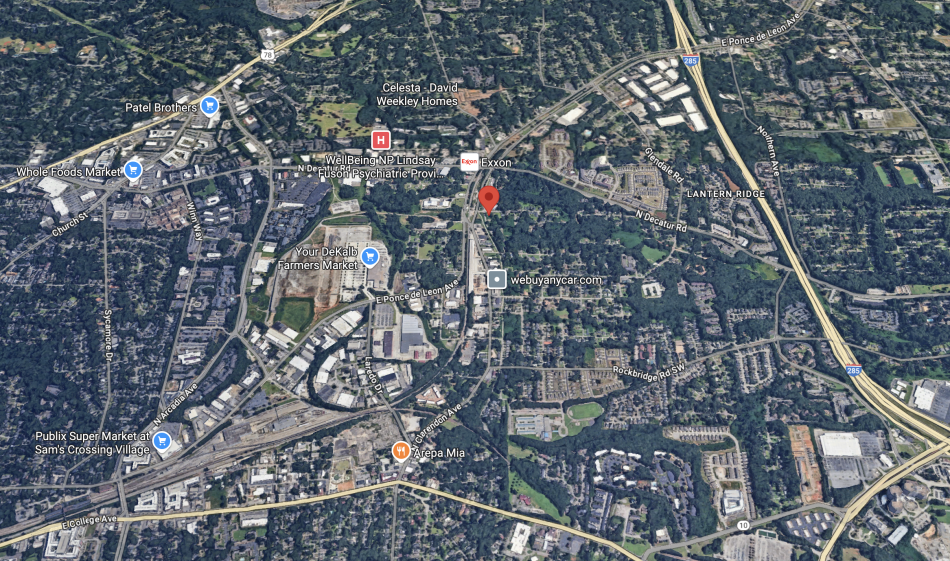
Site of the new Pritchett Development townhome proposal in relation to Your DeKalb Farmers Market, downtown Avondale Estates (bottom), and other landmarks. Google Maps
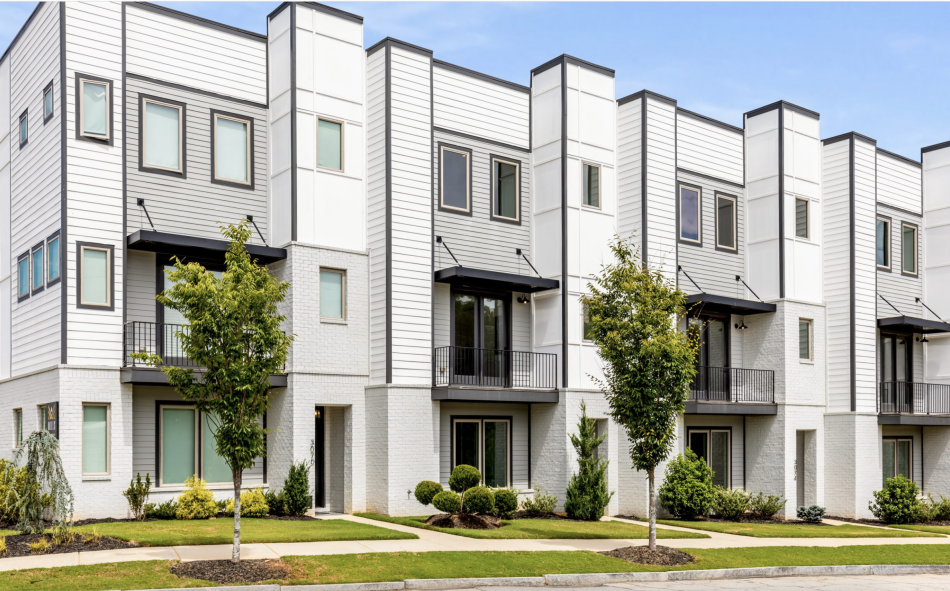
Facade of the Mills at Scottdale project finished a few steps from the PATH Trail in 2022. Pritchett Development/themillatscottdale.com
Mills on Proctor is a project by Pritchett Development, a firm that’s considered the primary developer and landowner in Scottdale and has help catalyze recent population growth, according to owner Elgin Pritchett.
Pritchett said plans for the townhome venture have been expanded from nine to 12 units now that additional parcels have been acquired next door.
Mills on Proctor will take shape where Robinson and Proctor avenues meet. The location, a few blocks east of Your DeKalb Farmers Market, is about a mile and ½ from downtown Avondale Estates, and two and ½ miles from downtown Decatur.
According to Pritchett, the townhomes will have three bedrooms and three full bathrooms (some with a fourth bedroom or flex space) in about 2,400 square feet. Prices will range between the low and mid-$500,000s, he said.
Townhomes of comparable sizes currently on the market in nearby Decatur are priced in the high $600,000s and up, according to listing services.
Alongside single-family homes both finished, under construction, or in permitting, Pritchett’s company completed a similar seven-unit townhome concept three years ago called The Mills at Scottdale. Two units remain unsold there.
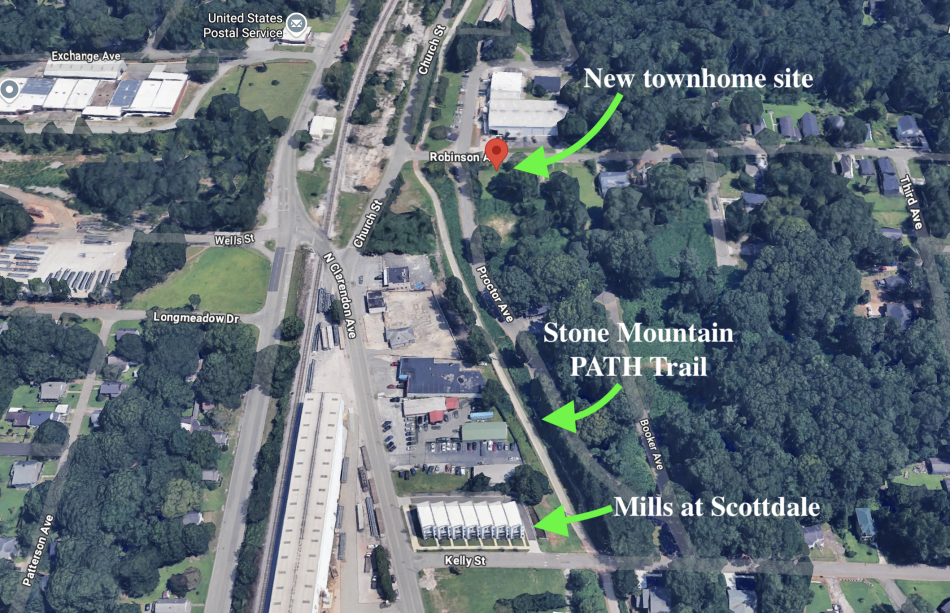
Proximity of the two Pritchett Development townhome ventures to the multi-use pathway. Google Maps; UA
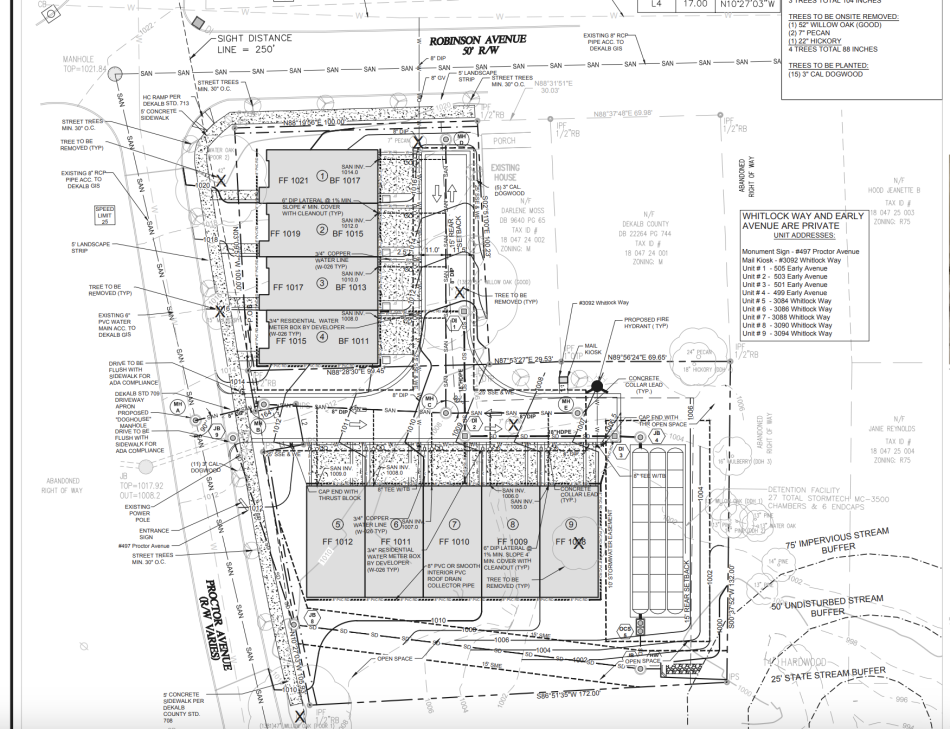
Original plans for nine Mills on Proctor townhomes that will be expanded. Paradigm; courtesy of Pritchett Development
The broader community, in Pritchett’s view, remains a good investment but relatively unsung.
A recent Home Stratosphere analysis pegged Scottdale as one the fastest-appreciating markets in Georgia (No. 16 of 25 spotlighted), based on Zillow Home Value Index data. Back in 2018, Realtor.com ranked Scottdale the country’s fourth fastest-growing “suburb.”
Which begs the question: You buyin’, ATL?
…
Follow us on social media:
Twitter / Facebook/and now: Instagram
• Scottdale news, discussion (Urbanize Atlanta)
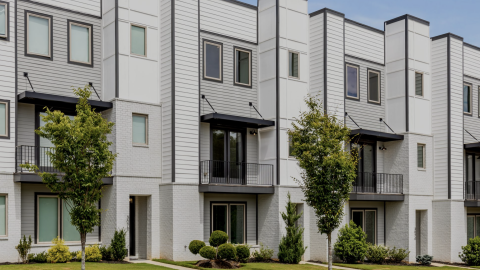
Another housing node planned near popular PATH Foundation trail
Josh Green
Tue, 06/17/2025 – 14:27
Anyone who’s recently traveled the Stone Mountain Trail between Decatur and Clarkston may have noticed fresh crops of homes and multifamily dwellings—without realizing they’re in an under-the-radar but growing, census-designated, ITP place. Just north of new trailside townhomes in Avondale Estates, the DeKalb County community of Scottdale has seen numerous infill single-family projects take shape in recent years, many of them within walking distance of the PATH Foundation multi-use pathway. Another new townhome project called Mills on Proctor is now in the works a few steps east of the Stone Mountain Trail, which is undergoing master-planning studies as a means of triggering more growth.
Site of the new Pritchett Development townhome proposal in relation to Your DeKalb Farmers Market, downtown Avondale Estates (bottom), and other landmarks. Google Maps
Facade of the Mills at Scottdale project finished a few steps from the PATH Trail in 2022. Pritchett Development/themillatscottdale.com
Mills on Proctor is a project by Pritchett Development, a firm that’s considered the primary developer and landowner in Scottdale and has help catalyze recent population growth, according to owner Elgin Pritchett. Pritchett said plans for the townhome venture have been expanded from nine to 12 units now that additional parcels have been acquired next door. Mills on Proctor will take shape where Robinson and Proctor avenues meet. The location, a few blocks east of Your DeKalb Farmers Market, is about a mile and ½ from downtown Avondale Estates, and two and ½ miles from downtown Decatur. According to Pritchett, the townhomes will have three bedrooms and three full bathrooms (some with a fourth bedroom or flex space) in about 2,400 square feet. Prices will range between the low and mid-$500,000s, he said. Townhomes of comparable sizes currently on the market in nearby Decatur are priced in the high $600,000s and up, according to listing services. Alongside single-family homes both finished, under construction, or in permitting, Pritchett’s company completed a similar seven-unit townhome concept three years ago called The Mills at Scottdale. Two units remain unsold there.
Proximity of the two Pritchett Development townhome ventures to the multi-use pathway. Google Maps; UA
Original plans for nine Mills on Proctor townhomes that will be expanded. Paradigm; courtesy of Pritchett Development
The broader community, in Pritchett’s view, remains a good investment but relatively unsung. A recent Home Stratosphere analysis pegged Scottdale as one the fastest-appreciating markets in Georgia (No. 16 of 25 spotlighted), based on Zillow Home Value Index data. Back in 2018, Realtor.com ranked Scottdale the country’s fourth fastest-growing “suburb.”Which begs the question: You buyin’, ATL?
Scottdale’s ITP location in the context of Atlanta’s eastern metro. Google Maps
…Follow us on social media: Twitter / Facebook/and now: Instagram • Scottdale news, discussion (Urbanize Atlanta)
Tags
498 Proctor Ave.
3081 Robinson Ave.
Mills on Proctor
Paradigm
Pritchett Development
The Mills at Scottdale
Sara Lee Parker and Associates
Elgin Pritchett
townhomes
Scottdale Development
Scottdale Construction
PATH Foundation
Avondale Estates
Atlanta Development
Atlanta Construction
Stone Mountain PATH Trail
Atlanta Biking
DeKalb County
Your DeKalb Farmers Market
Atlanta Townhomes
Images
Scottdale’s ITP location in the context of Atlanta’s eastern metro. Google Maps
Proximity of the two Pritchett Development townhome ventures to the multi-use pathway. Google Maps; UA
Facade of the Mills at Scottdale project finished a few steps from the PATH Trail in 2022. Pritchett Development/themillatscottdale.com
Original plans for nine Mills on Proctor townhomes that will be expanded. Paradigm; courtesy of Pritchett Development
Site of the new Pritchett Development townhome proposal in relation to Your DeKalb Farmers Market, downtown Avondale Estates (bottom), and other landmarks. Google Maps
Subtitle
East of Atlanta, ITP Scottdale projects flaunt PATH proximity, lower prices than nearby Decatur
Neighborhood
Scottdale
Background Image
Image
Before/After Images
Sponsored Post
Off Read More
Another housing node planned near popular PATH Foundation trail
Josh Green
Tue, 06/17/2025 – 14:27
Anyone who’s recently traveled the Stone Mountain Trail between Decatur and Clarkston may have noticed fresh crops of homes and multifamily dwellings—without realizing they’re in an under-the-radar but growing, census-designated, ITP place. Just north of new trailside townhomes in Avondale Estates, the DeKalb County community of Scottdale has seen numerous infill single-family projects take shape in recent years, many of them within walking distance of the PATH Foundation multi-use pathway. Another new townhome project called Mills on Proctor is now in the works a few steps east of the Stone Mountain Trail, which is undergoing master-planning studies as a means of triggering more growth.
Site of the new Pritchett Development townhome proposal in relation to Your DeKalb Farmers Market, downtown Avondale Estates (bottom), and other landmarks. Google Maps
Facade of the Mills at Scottdale project finished a few steps from the PATH Trail in 2022. Pritchett Development/themillatscottdale.com
Mills on Proctor is a project by Pritchett Development, a firm that’s considered the primary developer and landowner in Scottdale and has help catalyze recent population growth, according to owner Elgin Pritchett. Pritchett said plans for the townhome venture have been expanded from nine to 12 units now that additional parcels have been acquired next door. Mills on Proctor will take shape where Robinson and Proctor avenues meet. The location, a few blocks east of Your DeKalb Farmers Market, is about a mile and ½ from downtown Avondale Estates, and two and ½ miles from downtown Decatur. According to Pritchett, the townhomes will have three bedrooms and three full bathrooms (some with a fourth bedroom or flex space) in about 2,400 square feet. Prices will range between the low and mid-$500,000s, he said. Townhomes of comparable sizes currently on the market in nearby Decatur are priced in the high $600,000s and up, according to listing services. Alongside single-family homes both finished, under construction, or in permitting, Pritchett’s company completed a similar seven-unit townhome concept three years ago called The Mills at Scottdale. Two units remain unsold there.
Proximity of the two Pritchett Development townhome ventures to the multi-use pathway. Google Maps; UA
Original plans for nine Mills on Proctor townhomes that will be expanded. Paradigm; courtesy of Pritchett Development
The broader community, in Pritchett’s view, remains a good investment but relatively unsung. A recent Home Stratosphere analysis pegged Scottdale as one the fastest-appreciating markets in Georgia (No. 16 of 25 spotlighted), based on Zillow Home Value Index data. Back in 2018, Realtor.com ranked Scottdale the country’s fourth fastest-growing “suburb.”Which begs the question: You buyin’, ATL?
Scottdale’s ITP location in the context of Atlanta’s eastern metro. Google Maps
…Follow us on social media: Twitter / Facebook/and now: Instagram • Scottdale news, discussion (Urbanize Atlanta)
Tags
498 Proctor Ave.
3081 Robinson Ave.
Mills on Proctor
Paradigm
Pritchett Development
The Mills at Scottdale
Sara Lee Parker and Associates
Elgin Pritchett
townhomes
Scottdale Development
Scottdale Construction
PATH Foundation
Avondale Estates
Atlanta Development
Atlanta Construction
Stone Mountain PATH Trail
Atlanta Biking
DeKalb County
Your DeKalb Farmers Market
Atlanta Townhomes
Images
Scottdale’s ITP location in the context of Atlanta’s eastern metro. Google Maps
Proximity of the two Pritchett Development townhome ventures to the multi-use pathway. Google Maps; UA
Facade of the Mills at Scottdale project finished a few steps from the PATH Trail in 2022. Pritchett Development/themillatscottdale.com
Original plans for nine Mills on Proctor townhomes that will be expanded. Paradigm; courtesy of Pritchett Development
Site of the new Pritchett Development townhome proposal in relation to Your DeKalb Farmers Market, downtown Avondale Estates (bottom), and other landmarks. Google Maps
Subtitle
East of Atlanta, ITP Scottdale projects flaunt PATH proximity, lower prices than nearby Decatur
Neighborhood
Scottdale
Background Image
Image
Before/After Images
Sponsored Post
Off
Groundbreaking for ‘milestone’ SW ATL project on tap, developers forecast
Groundbreaking for ‘milestone’ SW ATL project on tap, developers forecast
Groundbreaking for ‘milestone’ SW ATL project on tap, developers forecast
Josh Green
Tue, 06/17/2025 – 11:37
Developers have closed on land in Southwest Atlanta that sets the stage for a potentially transformative mix of affordable housing, commercial space, and jobs, continuing a groundswell of investment and ambitious redevelopment plans in the area, officials announced today.
Woodfield Development plans to break ground in coming weeks on a mixed-use project called 840 Woodrow set to take shape on about 7 acres in Oakland City, a block west of the Beltline’s Westside Trail and adjacent to the historic Murphy Crossing property.
Woodfield has now closed on the required acreage and expects 840 Woodrow to cost just shy of $77 million. Development plans have been percolating—in partnership with Atlanta-based multifamily developers Vida Companies—for more than three years. The vacant site was most recently used for car and truck storage.
In an announcement today, Woodfield officials predicted 840 Woodrow will be a “milestone” and “transformative” addition to historic neighborhoods in Southwest Atlanta.
Woodfield plans to break ground in Oakland City within 30 to 40 days, with construction following shortly after that.
The land closing marks “a significant step forward in bringing thoughtful, inclusive development to the Westside,” said Patrick Kassin, Woodfield’s vice president and regional development partner, in a statement. “We’re proud to partner on a project that expands housing access, supports local businesses, and reflects the creativity and culture of this community.”
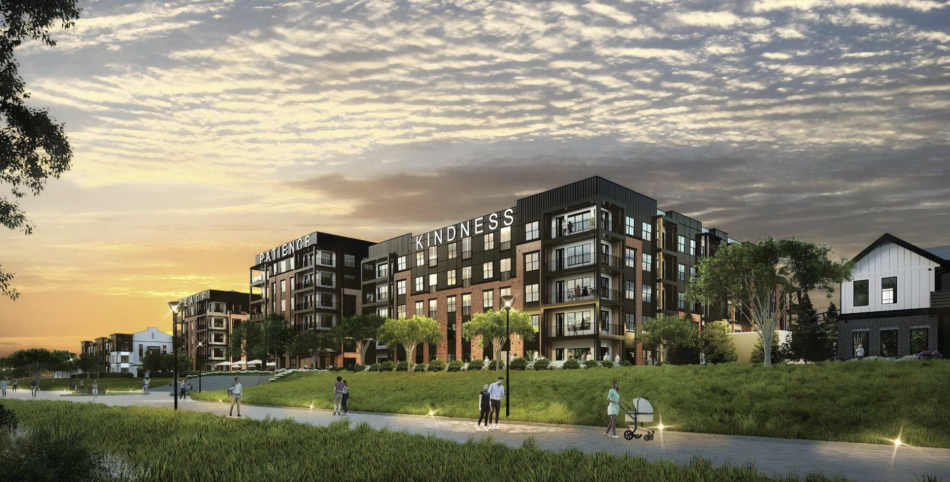
A revised rendering showing how the multifaceted project would front a proposed Beltline spur trail through the warehouse district.Vida Companies/ Woodfield Development; designs, Dynamik Design
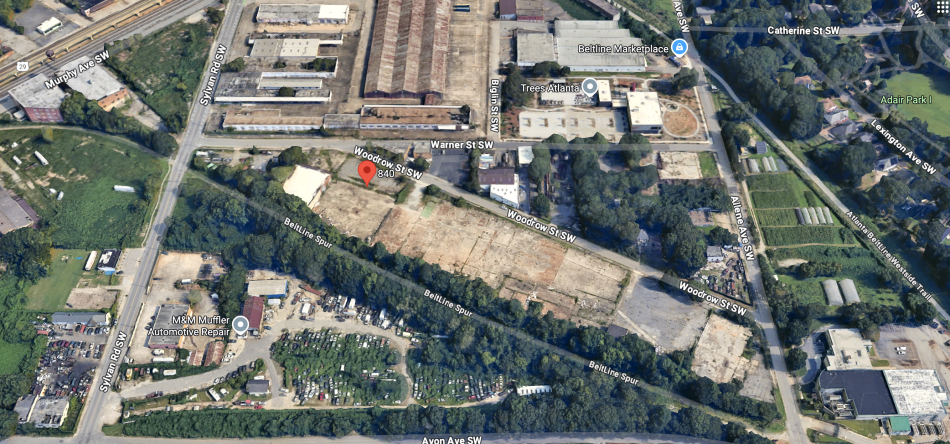
The acreage in question at 840 Woodrow Street, with the Beltline’s Westside Trail and Adair Park at right, and the Murphy Crossing property at top. Google Maps
Plans call for 326 new apartments and rental townhomes overall, with 20 percent of them (66 units) designated as affordable/workforce housing—an amount that exceeds the City of Atlanta’s Inclusionary Zoning requirements, Woodfield officials noted. Rent limits will be based on 80 percent of the Area Median Income, and 5 percent of units will also be set aside for tenants using vouchers.
Another aspect of the project will see subsidized commercial spaces for local entrepreneurs.
That will include the adaptive-reuse of an existing building on site into a headquarters and training facility for a local coffee roaster who’s committed to local hiring, along with repurposed shipping containers that will serve as storefronts in hopes of supporting area startups and local entrepreneurs. Public-art programming and “significant sidewalk and streetscape upgrades” are also in the pipeline, officials have said.
Plans call for a Beltline spur trail to run along the southern edge of the property, linking the Westside Trail to other major infill sites in the vicinity.
840 Woodrow is expected to produce more than 500 construction jobs and 40-plus permanent jobs. An estimated $1.5 million in brownfield remediation work will be required to ready the site for redevelopment, per Develop Fulton, whose board of directors in April approved a bond resolution that green-lighted the project.
Woodfield is also partnering on 840 Woodrow with American South Capital Partners, a veteran of 25 projects across the Southeast region with the bulk of housing units considered affordable for families earning less than 80 percent AMI.
Woodfield’s intown Atlanta developments in recent years include the 505 Courtland tower, while the firm’s OTP projects have popped up in places such as Union City and Athens. The company bills itself as one of the country’s leading developers of Class A multifamily housing.
As for 840 Woodrow’s delivery, Kassin previously told Urbanize Atlanta the first residential units (townhomes) will start delivering roughly 12 months after construction starts, while the full project will take 22 to 24 months to complete.
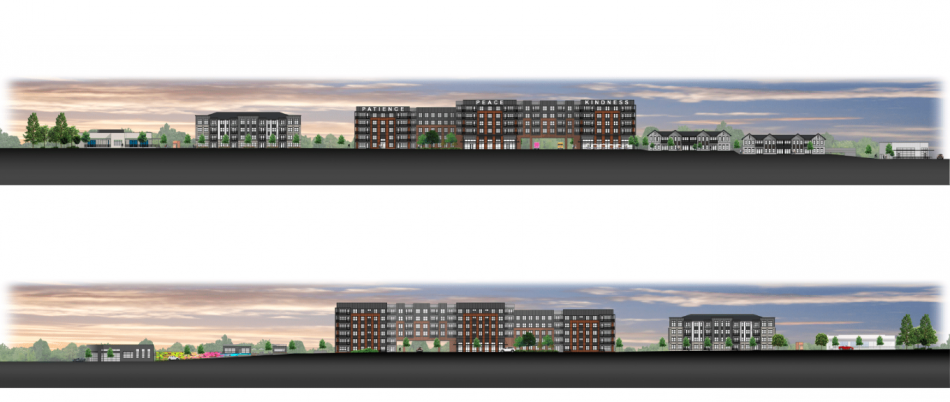
Facades of commercial spaces, apartments, and townhomes. Vida Companies/ Woodfield Development; designs, Dynamik Design
The Oakland City project joins an influx of proposals that could bring thousands of new homes and considerable new commercial activity to surrounding blocks.
Just down the street in Capitol View, plans that call for a 25-acre, potentially billion-dollar new district with more than 4,000 housing units overall came to light two months ago. An Empire Communities townhome component of that project is under development now.
Also nearby, the first phase of adaptive-reuse Oakland Exchange is now gearing up to break ground this year, following years of delays, according to Invest Atlanta.
Planning efforts also continue at the area’s best-known redevelopment site—one that overlooks the mainline Beltline loop trail—following well-documented turbulence.
Earlier this year, Atlanta Beltline Inc. parted ways with selected developers Culdesac and Urban Oasis Development for the vacant, 20-acre Murphy Crossing property. Beltline leadership has taken the reins on planning and development and expects to break ground on the initial phase at Murphy Crossing sometime in 2026.
But the 840 Woodrow venture now appears set to beat others to the punch. Swing up to the gallery for more imagery and context.
…
Follow us on social media:
Twitter / Facebook/and now: Instagram
• Oakland City news, discussion (Urbanize Atlanta)
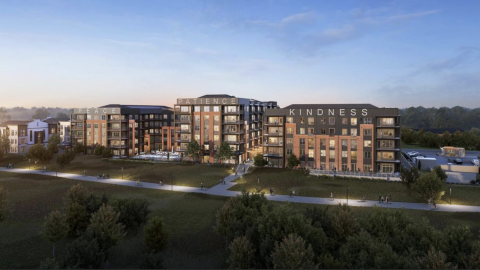
Groundbreaking for ‘milestone’ SW ATL project on tap, developers forecast
Josh Green
Tue, 06/17/2025 – 11:37
Developers have closed on land in Southwest Atlanta that sets the stage for a potentially transformative mix of affordable housing, commercial space, and jobs, continuing a groundswell of investment and ambitious redevelopment plans in the area, officials announced today. Woodfield Development plans to break ground in coming weeks on a mixed-use project called 840 Woodrow set to take shape on about 7 acres in Oakland City, a block west of the Beltline’s Westside Trail and adjacent to the historic Murphy Crossing property. Woodfield has now closed on the required acreage and expects 840 Woodrow to cost just shy of $77 million. Development plans have been percolating—in partnership with Atlanta-based multifamily developers Vida Companies—for more than three years. The vacant site was most recently used for car and truck storage.In an announcement today, Woodfield officials predicted 840 Woodrow will be a “milestone” and “transformative” addition to historic neighborhoods in Southwest Atlanta. Woodfield plans to break ground in Oakland City within 30 to 40 days, with construction following shortly after that. The land closing marks “a significant step forward in bringing thoughtful, inclusive development to the Westside,” said Patrick Kassin, Woodfield’s vice president and regional development partner, in a statement. “We’re proud to partner on a project that expands housing access, supports local businesses, and reflects the creativity and culture of this community.”
A revised rendering showing how the multifaceted project would front a proposed Beltline spur trail through the warehouse district.Vida Companies/ Woodfield Development; designs, Dynamik Design
The acreage in question at 840 Woodrow Street, with the Beltline’s Westside Trail and Adair Park at right, and the Murphy Crossing property at top. Google Maps
Plans call for 326 new apartments and rental townhomes overall, with 20 percent of them (66 units) designated as affordable/workforce housing—an amount that exceeds the City of Atlanta’s Inclusionary Zoning requirements, Woodfield officials noted. Rent limits will be based on 80 percent of the Area Median Income, and 5 percent of units will also be set aside for tenants using vouchers. Another aspect of the project will see subsidized commercial spaces for local entrepreneurs.That will include the adaptive-reuse of an existing building on site into a headquarters and training facility for a local coffee roaster who’s committed to local hiring, along with repurposed shipping containers that will serve as storefronts in hopes of supporting area startups and local entrepreneurs. Public-art programming and “significant sidewalk and streetscape upgrades” are also in the pipeline, officials have said. Plans call for a Beltline spur trail to run along the southern edge of the property, linking the Westside Trail to other major infill sites in the vicinity. 840 Woodrow is expected to produce more than 500 construction jobs and 40-plus permanent jobs. An estimated $1.5 million in brownfield remediation work will be required to ready the site for redevelopment, per Develop Fulton, whose board of directors in April approved a bond resolution that green-lighted the project.
Vida Companies/ Woodfield Development; designs, Dynamik Design
Woodfield is also partnering on 840 Woodrow with American South Capital Partners, a veteran of 25 projects across the Southeast region with the bulk of housing units considered affordable for families earning less than 80 percent AMI. Woodfield’s intown Atlanta developments in recent years include the 505 Courtland tower, while the firm’s OTP projects have popped up in places such as Union City and Athens. The company bills itself as one of the country’s leading developers of Class A multifamily housing. As for 840 Woodrow’s delivery, Kassin previously told Urbanize Atlanta the first residential units (townhomes) will start delivering roughly 12 months after construction starts, while the full project will take 22 to 24 months to complete.
Facades of commercial spaces, apartments, and townhomes. Vida Companies/ Woodfield Development; designs, Dynamik Design
The Oakland City project joins an influx of proposals that could bring thousands of new homes and considerable new commercial activity to surrounding blocks. Just down the street in Capitol View, plans that call for a 25-acre, potentially billion-dollar new district with more than 4,000 housing units overall came to light two months ago. An Empire Communities townhome component of that project is under development now. Also nearby, the first phase of adaptive-reuse Oakland Exchange is now gearing up to break ground this year, following years of delays, according to Invest Atlanta. Planning efforts also continue at the area’s best-known redevelopment site—one that overlooks the mainline Beltline loop trail—following well-documented turbulence.Earlier this year, Atlanta Beltline Inc. parted ways with selected developers Culdesac and Urban Oasis Development for the vacant, 20-acre Murphy Crossing property. Beltline leadership has taken the reins on planning and development and expects to break ground on the initial phase at Murphy Crossing sometime in 2026. But the 840 Woodrow venture now appears set to beat others to the punch. Swing up to the gallery for more imagery and context. …Follow us on social media: Twitter / Facebook/and now: Instagram • Oakland City news, discussion (Urbanize Atlanta)
Tags
840 Woodrow Street SW
Woodfield Development
Dentons
David Pirkle
Vida Companies
Murphy Crossing
Westside Trail
Atlanta BeltLine
Affordable Housing
Oakland City
Adair Park
West End
Beltline
Southside Trail
Atlanta Development
Atlanta Construction
Dynamik Design
Develop Fulton
American South Capital Partners
BWE
Images
The acreage in question at 840 Woodrow Street, with the Beltline’s Westside Trail and Adair Park at right, and the Murphy Crossing property at top. Google Maps
The Oakland City site as of February 2020. Google Maps
A revised rendering showing how the multifaceted project would front a proposed Beltline spur trail through the warehouse district.Vida Companies/ Woodfield Development; designs, Dynamik Design
Vida Companies/ Woodfield Development; designs, Dynamik Design
How the project would front a proposed BeltLine spur trail through the warehouse district. Vida Companies/ Woodfield Development; designs, Dynamik Design
Facades of commercial spaces, apartments, and townhomes. Vida Companies/ Woodfield Development; designs, Dynamik Design
These initial concepts for the 840 Woodrow St. project were revised following community feedback. Courtesy of Joe Martinez/Vida Companies
Subtitle
840 Woodrow calls for quality affordable housing, discounted commercial space at Beltline’s doorstep
Neighborhood
Oakland City
Background Image
Image
Associated Project
840 Woodrow Street Southwest
Before/After Images
Sponsored Post
Off Read More
Groundbreaking for ‘milestone’ SW ATL project on tap, developers forecast
Josh Green
Tue, 06/17/2025 – 11:37
Developers have closed on land in Southwest Atlanta that sets the stage for a potentially transformative mix of affordable housing, commercial space, and jobs, continuing a groundswell of investment and ambitious redevelopment plans in the area, officials announced today. Woodfield Development plans to break ground in coming weeks on a mixed-use project called 840 Woodrow set to take shape on about 7 acres in Oakland City, a block west of the Beltline’s Westside Trail and adjacent to the historic Murphy Crossing property. Woodfield has now closed on the required acreage and expects 840 Woodrow to cost just shy of $77 million. Development plans have been percolating—in partnership with Atlanta-based multifamily developers Vida Companies—for more than three years. The vacant site was most recently used for car and truck storage.In an announcement today, Woodfield officials predicted 840 Woodrow will be a “milestone” and “transformative” addition to historic neighborhoods in Southwest Atlanta. Woodfield plans to break ground in Oakland City within 30 to 40 days, with construction following shortly after that. The land closing marks “a significant step forward in bringing thoughtful, inclusive development to the Westside,” said Patrick Kassin, Woodfield’s vice president and regional development partner, in a statement. “We’re proud to partner on a project that expands housing access, supports local businesses, and reflects the creativity and culture of this community.”
A revised rendering showing how the multifaceted project would front a proposed Beltline spur trail through the warehouse district.Vida Companies/ Woodfield Development; designs, Dynamik Design
The acreage in question at 840 Woodrow Street, with the Beltline’s Westside Trail and Adair Park at right, and the Murphy Crossing property at top. Google Maps
Plans call for 326 new apartments and rental townhomes overall, with 20 percent of them (66 units) designated as affordable/workforce housing—an amount that exceeds the City of Atlanta’s Inclusionary Zoning requirements, Woodfield officials noted. Rent limits will be based on 80 percent of the Area Median Income, and 5 percent of units will also be set aside for tenants using vouchers. Another aspect of the project will see subsidized commercial spaces for local entrepreneurs.That will include the adaptive-reuse of an existing building on site into a headquarters and training facility for a local coffee roaster who’s committed to local hiring, along with repurposed shipping containers that will serve as storefronts in hopes of supporting area startups and local entrepreneurs. Public-art programming and “significant sidewalk and streetscape upgrades” are also in the pipeline, officials have said. Plans call for a Beltline spur trail to run along the southern edge of the property, linking the Westside Trail to other major infill sites in the vicinity. 840 Woodrow is expected to produce more than 500 construction jobs and 40-plus permanent jobs. An estimated $1.5 million in brownfield remediation work will be required to ready the site for redevelopment, per Develop Fulton, whose board of directors in April approved a bond resolution that green-lighted the project.
Vida Companies/ Woodfield Development; designs, Dynamik Design
Woodfield is also partnering on 840 Woodrow with American South Capital Partners, a veteran of 25 projects across the Southeast region with the bulk of housing units considered affordable for families earning less than 80 percent AMI. Woodfield’s intown Atlanta developments in recent years include the 505 Courtland tower, while the firm’s OTP projects have popped up in places such as Union City and Athens. The company bills itself as one of the country’s leading developers of Class A multifamily housing. As for 840 Woodrow’s delivery, Kassin previously told Urbanize Atlanta the first residential units (townhomes) will start delivering roughly 12 months after construction starts, while the full project will take 22 to 24 months to complete.
Facades of commercial spaces, apartments, and townhomes. Vida Companies/ Woodfield Development; designs, Dynamik Design
The Oakland City project joins an influx of proposals that could bring thousands of new homes and considerable new commercial activity to surrounding blocks. Just down the street in Capitol View, plans that call for a 25-acre, potentially billion-dollar new district with more than 4,000 housing units overall came to light two months ago. An Empire Communities townhome component of that project is under development now. Also nearby, the first phase of adaptive-reuse Oakland Exchange is now gearing up to break ground this year, following years of delays, according to Invest Atlanta. Planning efforts also continue at the area’s best-known redevelopment site—one that overlooks the mainline Beltline loop trail—following well-documented turbulence.Earlier this year, Atlanta Beltline Inc. parted ways with selected developers Culdesac and Urban Oasis Development for the vacant, 20-acre Murphy Crossing property. Beltline leadership has taken the reins on planning and development and expects to break ground on the initial phase at Murphy Crossing sometime in 2026. But the 840 Woodrow venture now appears set to beat others to the punch. Swing up to the gallery for more imagery and context. …Follow us on social media: Twitter / Facebook/and now: Instagram • Oakland City news, discussion (Urbanize Atlanta)
Tags
840 Woodrow Street SW
Woodfield Development
Dentons
David Pirkle
Vida Companies
Murphy Crossing
Westside Trail
Atlanta BeltLine
Affordable Housing
Oakland City
Adair Park
West End
Beltline
Southside Trail
Atlanta Development
Atlanta Construction
Dynamik Design
Develop Fulton
American South Capital Partners
BWE
Images
The acreage in question at 840 Woodrow Street, with the Beltline’s Westside Trail and Adair Park at right, and the Murphy Crossing property at top. Google Maps
The Oakland City site as of February 2020. Google Maps
A revised rendering showing how the multifaceted project would front a proposed Beltline spur trail through the warehouse district.Vida Companies/ Woodfield Development; designs, Dynamik Design
Vida Companies/ Woodfield Development; designs, Dynamik Design
How the project would front a proposed BeltLine spur trail through the warehouse district. Vida Companies/ Woodfield Development; designs, Dynamik Design
Facades of commercial spaces, apartments, and townhomes. Vida Companies/ Woodfield Development; designs, Dynamik Design
These initial concepts for the 840 Woodrow St. project were revised following community feedback. Courtesy of Joe Martinez/Vida Companies
Subtitle
840 Woodrow calls for quality affordable housing, discounted commercial space at Beltline’s doorstep
Neighborhood
Oakland City
Background Image
Image
Associated Project
840 Woodrow Street Southwest
Before/After Images
Sponsored Post
Off
Apartment occupancy holds steady but one metric slows across major US markets
Apartment occupancy holds steady but one metric slows across major US markets
Some Southern cities are experiencing unexpected rent decreases while a West Coast metro is seeing some of the highest rent hikes in the nation.
Some Southern cities are experiencing unexpected rent decreases while a West Coast metro is seeing some of the highest rent hikes in the nation. Read MoreBizjournals.com Feed (2022-04-02 21:43:57)
Some Southern cities are experiencing unexpected rent decreases while a West Coast metro is seeing some of the highest rent hikes in the nation.
Apartment occupancy holds steady but one metric slows across major US markets
Apartment occupancy holds steady but one metric slows across major US markets
Some Southern cities are experiencing unexpected rent decreases while a West Coast metro is seeing some of the highest rent hikes in the nation.
Some Southern cities are experiencing unexpected rent decreases while a West Coast metro is seeing some of the highest rent hikes in the nation. Read MoreBizjournals.com Feed (2019-09-06 17:16:48)
Some Southern cities are experiencing unexpected rent decreases while a West Coast metro is seeing some of the highest rent hikes in the nation.
Crane Watch: Bird’s-eye view of Atlanta’s tallest new tower since 1992
Crane Watch: Bird’s-eye view of Atlanta’s tallest new tower since 1992
Crane Watch: Bird’s-eye view of Atlanta’s tallest new tower since 1992
Josh Green
Tue, 06/17/2025 – 09:54
Throughout the spring, our diligent/obsessive tracking of Atlanta’s tallest new building since the early 1990s has focused on viewpoints from the east, north, and west. Now it’s time to head up—way up.
A recent drone tour vividly shows how Rockefeller Group’s 60-story 1072 West Peachtree project is beginning to put amenity levels in place, fastening blue glass panels to its climbing concrete skeleton (with inset balconies), and generally dwarfing newer, nearby high-rises that once stood prominently on Midtown’s skyline.
Alternately, from street level, any Midtown dweller can see the Rockefeller project’s height has surpassed the nearby “Google building,” the tallest, 31-story office component of Selig Development’s three-tower 1105 West Peachtree project.
At the time of this drone tour two weeks ago (forgive the delay; a vacation and photographer wedding interfered), construction crews were working on the 20th story over the tower’s wider base. That means the project had about 20 stories left to climb, not including rooftop infrastructure and glass-panel ornamentation.
The New York City-based development firm relayed in April that 1072 West Peachtree had finished its base office and retail floors, en route to becoming both the tallest residential and mixed-use building in Atlanta, and the fifth tallest in the city overall.
Rockefeller is now forecasting the full building will be finished in spring 2026, in time for global interest in Atlanta during eight FIFA World Cup matches beginning in June.
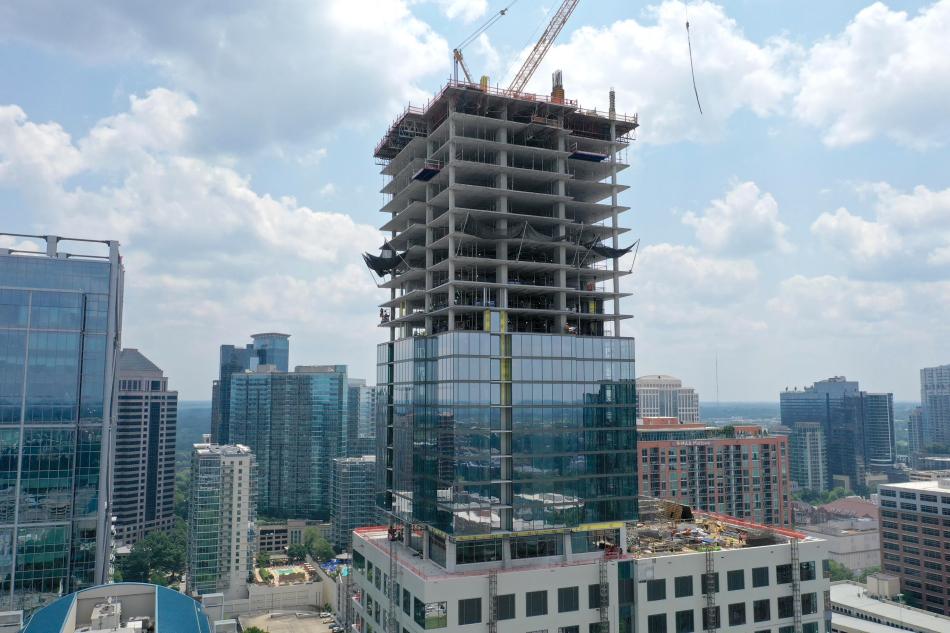
The Rockefeller project’s residential section (above a wider base of offices and parking), as seen with roughly 20 stories left to climb this month. Urbanize Atlanta
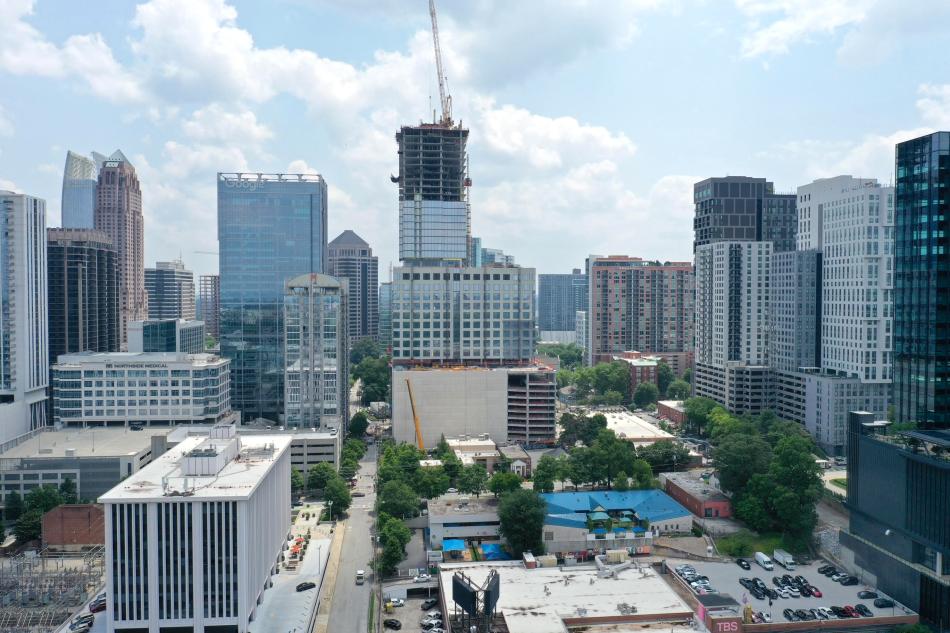
As viewed from the west, near the Connector, 1072 West Peachtree in the context of other Midtown high-rises earlier this month. Urbanize Atlanta
Designed by Atlanta-based architecture firm TVS, in collaboration with Brock Hudgins Architects, the project will include boutique, five-star Class A offices and the highest apartment views in Atlanta to date.
Rockefeller officials have said the tower will count more than 350 high-end apartments for Midtown total.
Below the residential uses, 224,000 square feet of office space will occupy floors 11 to 18, with perks that include 10-foot finished ceiling heights, city views on all floors, and flexible layouts, plus a large terrace on each floor. Rockefeller officials have called fitness and spa options for office tenants “unparalleled” for the market. CBRE has been hired to lead office leasing.
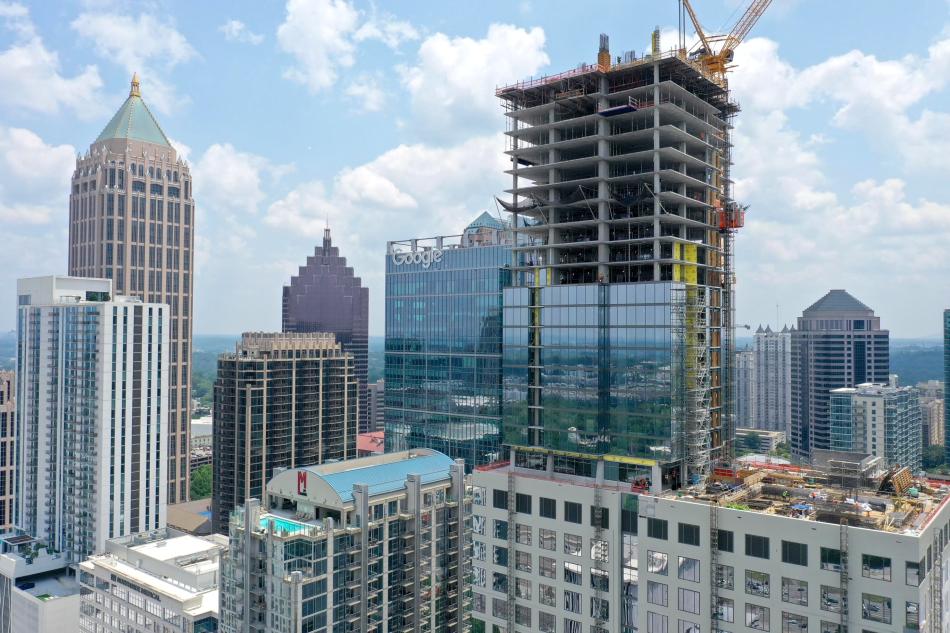
Northeast view to Midtown’s tallest building (at left), the 50-story, 820-foot-tall One Atlantic Center. (1072 West Peachtree is located uphill from that structure, it should be noted.)Urbanize Atlanta
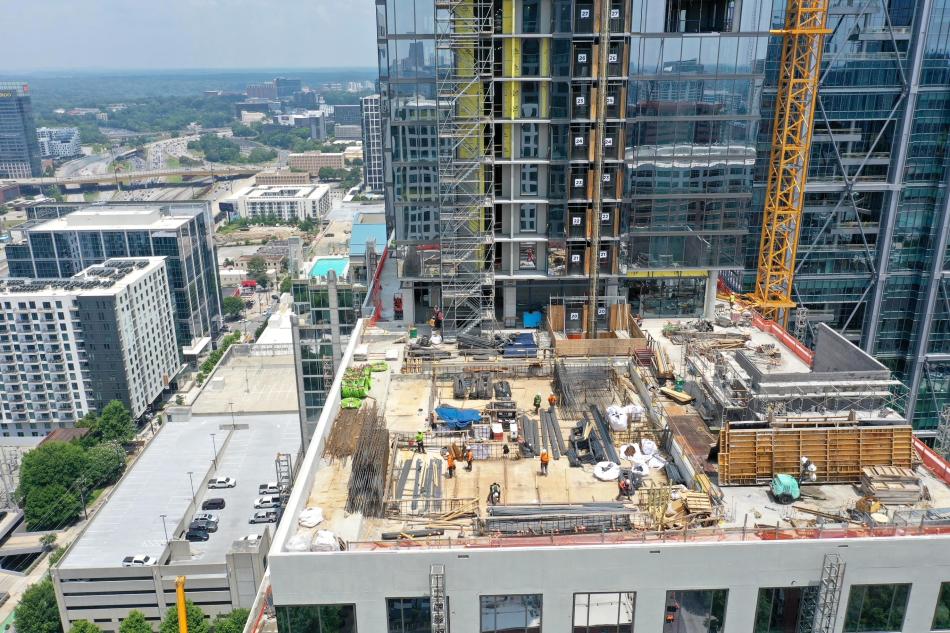
Looking north over Spring Street, construction progress on the 1072 West Peachtree tower’s higher amenity deck. Urbanize Atlanta
Spanning a full acre, the tower’s 10th-floor amenity deck will include collaborative and lounge seating areas and a lawn for games, events, and other gatherings. Also on the 10th floor will be a 30,000-square-foot indoor amenity zone with lounges, meeting spaces, a yoga studio, and other features.
Rockefeller’s plans for the retail component include multiple options for dining throughout the day. Those spaces will see coffee, casual grab-and-go, and sit-down restaurant additions to the block, per developers.
The construction schedule now calls for topping out 1072 West Peachtree later this year. It will ultimately stand 749 feet, making it Atlanta’s fifth tallest high-rise and supplanting Westin Peachtree Plaza Hotel for the No. 5 spot.
No taller skyrise has been built in Atlanta since 1992.
Find a closer look at where this new Midtown monolith stands today—and where it’s headed from functionality and aesthetic standpoints—in the gallery above.
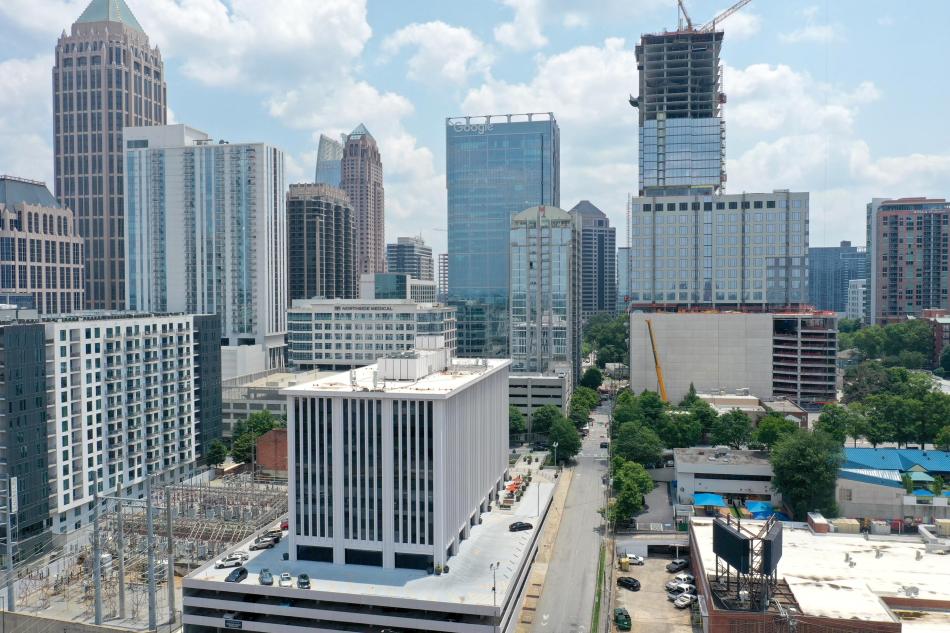
How the Rockefeller project is stacking up in relation to Selig Development’s 1105 West Peachtree project (aka, the “Google building”) just to the northeast. Urbanize Atlanta
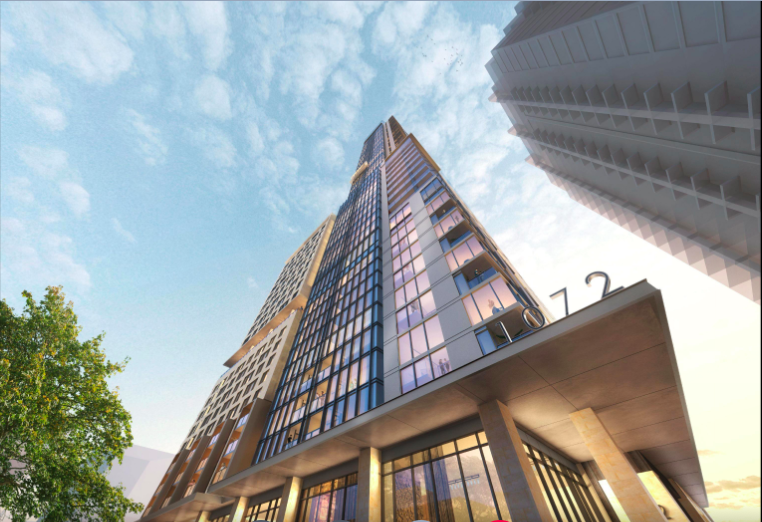
West Peachtree Street view of Rockefeller Group’s planned 60-story Midtown project.Rockefeller Group; Brock Hudgins Architects; TVS
…
Follow us on social media:
Twitter / Facebook/and now: Instagram
• Midtown news, discussion (Urbanize Atlanta)
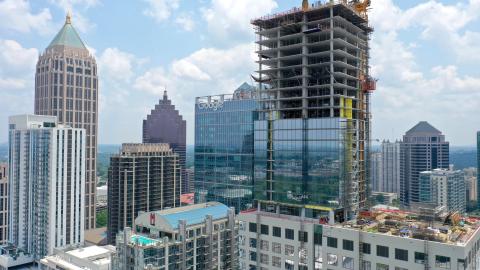
Crane Watch: Bird’s-eye view of Atlanta’s tallest new tower since 1992
Josh Green
Tue, 06/17/2025 – 09:54
Throughout the spring, our diligent/obsessive tracking of Atlanta’s tallest new building since the early 1990s has focused on viewpoints from the east, north, and west. Now it’s time to head up—way up. A recent drone tour vividly shows how Rockefeller Group’s 60-story 1072 West Peachtree project is beginning to put amenity levels in place, fastening blue glass panels to its climbing concrete skeleton (with inset balconies), and generally dwarfing newer, nearby high-rises that once stood prominently on Midtown’s skyline. Alternately, from street level, any Midtown dweller can see the Rockefeller project’s height has surpassed the nearby “Google building,” the tallest, 31-story office component of Selig Development’s three-tower 1105 West Peachtree project.
The street-level view on Sunday, looking north along West Peachtree Street. Urbanize Atlanta
At the time of this drone tour two weeks ago (forgive the delay; a vacation and photographer wedding interfered), construction crews were working on the 20th story over the tower’s wider base. That means the project had about 20 stories left to climb, not including rooftop infrastructure and glass-panel ornamentation.The New York City-based development firm relayed in April that 1072 West Peachtree had finished its base office and retail floors, en route to becoming both the tallest residential and mixed-use building in Atlanta, and the fifth tallest in the city overall.Rockefeller is now forecasting the full building will be finished in spring 2026, in time for global interest in Atlanta during eight FIFA World Cup matches beginning in June.
The Rockefeller project’s residential section (above a wider base of offices and parking), as seen with roughly 20 stories left to climb this month. Urbanize Atlanta
As viewed from the west, near the Connector, 1072 West Peachtree in the context of other Midtown high-rises earlier this month. Urbanize Atlanta
Designed by Atlanta-based architecture firm TVS, in collaboration with Brock Hudgins Architects, the project will include boutique, five-star Class A offices and the highest apartment views in Atlanta to date.Rockefeller officials have said the tower will count more than 350 high-end apartments for Midtown total. Below the residential uses, 224,000 square feet of office space will occupy floors 11 to 18, with perks that include 10-foot finished ceiling heights, city views on all floors, and flexible layouts, plus a large terrace on each floor. Rockefeller officials have called fitness and spa options for office tenants “unparalleled” for the market. CBRE has been hired to lead office leasing.
Northeast view to Midtown’s tallest building (at left), the 50-story, 820-foot-tall One Atlantic Center. (1072 West Peachtree is located uphill from that structure, it should be noted.)Urbanize Atlanta
Looking north over Spring Street, construction progress on the 1072 West Peachtree tower’s higher amenity deck. Urbanize Atlanta
Spanning a full acre, the tower’s 10th-floor amenity deck will include collaborative and lounge seating areas and a lawn for games, events, and other gatherings. Also on the 10th floor will be a 30,000-square-foot indoor amenity zone with lounges, meeting spaces, a yoga studio, and other features.Rockefeller’s plans for the retail component include multiple options for dining throughout the day. Those spaces will see coffee, casual grab-and-go, and sit-down restaurant additions to the block, per developers. The construction schedule now calls for topping out 1072 West Peachtree later this year. It will ultimately stand 749 feet, making it Atlanta’s fifth tallest high-rise and supplanting Westin Peachtree Plaza Hotel for the No. 5 spot. No taller skyrise has been built in Atlanta since 1992. Find a closer look at where this new Midtown monolith stands today—and where it’s headed from functionality and aesthetic standpoints—in the gallery above.
How the Rockefeller project is stacking up in relation to Selig Development’s 1105 West Peachtree project (aka, the “Google building”) just to the northeast. Urbanize Atlanta
West Peachtree Street view of Rockefeller Group’s planned 60-story Midtown project.Rockefeller Group; Brock Hudgins Architects; TVS
…Follow us on social media: Twitter / Facebook/and now: Instagram • Midtown news, discussion (Urbanize Atlanta)
Tags
1072 West Peachtree Street
Mixed-Use Tower
west peachtree Street
Atlanta Development
Morris Manning & Martin
80 Peachtree Place
Stratus Midtown
Trammell Crow
Atlanta Construction
Brock Hudgins Architects
The Rockefeller Group
Rockefeller Group
Eberly & Associates
HGOR
Duda Paine Architects
TVS
Midtown Development Review Committee
Atlanta Skyline
1072 West Peachtree
Sumitomo Mitsui Trust Bank
Taisei USA
Mitsubishi Estate New York
Site Solutions
Crane Watch
Tower Watch
Google Building
Images
As viewed from the west, near the Connector, 1072 West Peachtree in the context of other Midtown high-rises earlier this month. Urbanize Atlanta
The street-level view on Sunday, looking north along West Peachtree Street. Urbanize Atlanta
The Rockefeller project’s residential section (above a wider base of offices and parking), as seen with roughly 20 stories left to climb this month. Urbanize Atlanta
Northeast view to Midtown’s tallest building (at left), the 50-story, 820-foot-tall One Atlantic Center. (1072 West Peachtree is located uphill from that structure, it should be noted.)Urbanize Atlanta
Looking north over Spring Street, construction progress on the 1072 West Peachtree tower’s higher amenity deck. Urbanize Atlanta
How the Rockefeller project is stacking up in relation to Selig Development’s 1105 West Peachtree project (aka, the “Google building”) just to the northeast. Urbanize Atlanta
The west facade shows how the project’s two amenity levels are taking shape above Class A offices and parking infrastructure. Urbanize Atlanta
The latest rendering showing the 60-story 1072 West Peachtree tower’s expected place and scope in the Midtown skyline, per Rockefeller officials. (Some newer buildings in the district aren’t shown.)
Courtesy of Rockefeller Group
How Rockefeller expects the tower to meet West Peachtree Street. Site Solutions is the project’s landscape architect. Courtesy of Rockefeller Group
West Peachtree Street view of Rockefeller Group’s planned 60-story Midtown project.Rockefeller Group; Brock Hudgins Architects; TVS
Projected look of 1072 West Peachtree office space with views to the west. Courtesy of Rockefeller Group
Evening view of the 1072 West Peachtree project, looking southeast. Courtesy of Rockefeller Group
View of a 10th-floor outdoor social area at the southwest corner of the building. Courtesy of Rockefeller Group
The office lobby. Courtesy of Rockefeller Group
A reception office. Courtesy of Rockefeller Group
A fitness center with city views. Courtesy of Rockefeller Group
Planned look and functionality of a large meeting room in the building. Courtesy of Rockefeller Group
A 1072 West Peachtree tower lounge area. Courtesy of Rockefeller Group
Planned look of an office locker room. Courtesy of Rockefeller Group
Closer look at the tower from the west, over the Georgia Tech area. Courtesy of Rockefeller Group
Subtitle
Rockefeller’s 1072 West Peachtree project keeps climbing toward scheduled top-out this year
Neighborhood
Midtown
Background Image
Image
Associated Project
1072 West Peachtree Street NW
Before/After Images
Sponsored Post
Off Read More
Crane Watch: Bird’s-eye view of Atlanta’s tallest new tower since 1992
Josh Green
Tue, 06/17/2025 – 09:54
Throughout the spring, our diligent/obsessive tracking of Atlanta’s tallest new building since the early 1990s has focused on viewpoints from the east, north, and west. Now it’s time to head up—way up. A recent drone tour vividly shows how Rockefeller Group’s 60-story 1072 West Peachtree project is beginning to put amenity levels in place, fastening blue glass panels to its climbing concrete skeleton (with inset balconies), and generally dwarfing newer, nearby high-rises that once stood prominently on Midtown’s skyline. Alternately, from street level, any Midtown dweller can see the Rockefeller project’s height has surpassed the nearby “Google building,” the tallest, 31-story office component of Selig Development’s three-tower 1105 West Peachtree project.
The street-level view on Sunday, looking north along West Peachtree Street. Urbanize Atlanta
At the time of this drone tour two weeks ago (forgive the delay; a vacation and photographer wedding interfered), construction crews were working on the 20th story over the tower’s wider base. That means the project had about 20 stories left to climb, not including rooftop infrastructure and glass-panel ornamentation.The New York City-based development firm relayed in April that 1072 West Peachtree had finished its base office and retail floors, en route to becoming both the tallest residential and mixed-use building in Atlanta, and the fifth tallest in the city overall.Rockefeller is now forecasting the full building will be finished in spring 2026, in time for global interest in Atlanta during eight FIFA World Cup matches beginning in June.
The Rockefeller project’s residential section (above a wider base of offices and parking), as seen with roughly 20 stories left to climb this month. Urbanize Atlanta
As viewed from the west, near the Connector, 1072 West Peachtree in the context of other Midtown high-rises earlier this month. Urbanize Atlanta
Designed by Atlanta-based architecture firm TVS, in collaboration with Brock Hudgins Architects, the project will include boutique, five-star Class A offices and the highest apartment views in Atlanta to date.Rockefeller officials have said the tower will count more than 350 high-end apartments for Midtown total. Below the residential uses, 224,000 square feet of office space will occupy floors 11 to 18, with perks that include 10-foot finished ceiling heights, city views on all floors, and flexible layouts, plus a large terrace on each floor. Rockefeller officials have called fitness and spa options for office tenants “unparalleled” for the market. CBRE has been hired to lead office leasing.
Northeast view to Midtown’s tallest building (at left), the 50-story, 820-foot-tall One Atlantic Center. (1072 West Peachtree is located uphill from that structure, it should be noted.)Urbanize Atlanta
Looking north over Spring Street, construction progress on the 1072 West Peachtree tower’s higher amenity deck. Urbanize Atlanta
Spanning a full acre, the tower’s 10th-floor amenity deck will include collaborative and lounge seating areas and a lawn for games, events, and other gatherings. Also on the 10th floor will be a 30,000-square-foot indoor amenity zone with lounges, meeting spaces, a yoga studio, and other features.Rockefeller’s plans for the retail component include multiple options for dining throughout the day. Those spaces will see coffee, casual grab-and-go, and sit-down restaurant additions to the block, per developers. The construction schedule now calls for topping out 1072 West Peachtree later this year. It will ultimately stand 749 feet, making it Atlanta’s fifth tallest high-rise and supplanting Westin Peachtree Plaza Hotel for the No. 5 spot. No taller skyrise has been built in Atlanta since 1992. Find a closer look at where this new Midtown monolith stands today—and where it’s headed from functionality and aesthetic standpoints—in the gallery above.
How the Rockefeller project is stacking up in relation to Selig Development’s 1105 West Peachtree project (aka, the “Google building”) just to the northeast. Urbanize Atlanta
West Peachtree Street view of Rockefeller Group’s planned 60-story Midtown project.Rockefeller Group; Brock Hudgins Architects; TVS
…Follow us on social media: Twitter / Facebook/and now: Instagram • Midtown news, discussion (Urbanize Atlanta)
Tags
1072 West Peachtree Street
Mixed-Use Tower
west peachtree Street
Atlanta Development
Morris Manning & Martin
80 Peachtree Place
Stratus Midtown
Trammell Crow
Atlanta Construction
Brock Hudgins Architects
The Rockefeller Group
Rockefeller Group
Eberly & Associates
HGOR
Duda Paine Architects
TVS
Midtown Development Review Committee
Atlanta Skyline
1072 West Peachtree
Sumitomo Mitsui Trust Bank
Taisei USA
Mitsubishi Estate New York
Site Solutions
Crane Watch
Tower Watch
Google Building
Images
As viewed from the west, near the Connector, 1072 West Peachtree in the context of other Midtown high-rises earlier this month. Urbanize Atlanta
The street-level view on Sunday, looking north along West Peachtree Street. Urbanize Atlanta
The Rockefeller project’s residential section (above a wider base of offices and parking), as seen with roughly 20 stories left to climb this month. Urbanize Atlanta
Northeast view to Midtown’s tallest building (at left), the 50-story, 820-foot-tall One Atlantic Center. (1072 West Peachtree is located uphill from that structure, it should be noted.)Urbanize Atlanta
Looking north over Spring Street, construction progress on the 1072 West Peachtree tower’s higher amenity deck. Urbanize Atlanta
How the Rockefeller project is stacking up in relation to Selig Development’s 1105 West Peachtree project (aka, the “Google building”) just to the northeast. Urbanize Atlanta
The west facade shows how the project’s two amenity levels are taking shape above Class A offices and parking infrastructure. Urbanize Atlanta
The latest rendering showing the 60-story 1072 West Peachtree tower’s expected place and scope in the Midtown skyline, per Rockefeller officials. (Some newer buildings in the district aren’t shown.)
Courtesy of Rockefeller Group
How Rockefeller expects the tower to meet West Peachtree Street. Site Solutions is the project’s landscape architect. Courtesy of Rockefeller Group
West Peachtree Street view of Rockefeller Group’s planned 60-story Midtown project.Rockefeller Group; Brock Hudgins Architects; TVS
Projected look of 1072 West Peachtree office space with views to the west. Courtesy of Rockefeller Group
Evening view of the 1072 West Peachtree project, looking southeast. Courtesy of Rockefeller Group
View of a 10th-floor outdoor social area at the southwest corner of the building. Courtesy of Rockefeller Group
The office lobby. Courtesy of Rockefeller Group
A reception office. Courtesy of Rockefeller Group
A fitness center with city views. Courtesy of Rockefeller Group
Planned look and functionality of a large meeting room in the building. Courtesy of Rockefeller Group
A 1072 West Peachtree tower lounge area. Courtesy of Rockefeller Group
Planned look of an office locker room. Courtesy of Rockefeller Group
Closer look at the tower from the west, over the Georgia Tech area. Courtesy of Rockefeller Group
Subtitle
Rockefeller’s 1072 West Peachtree project keeps climbing toward scheduled top-out this year
Neighborhood
Midtown
Background Image
Image
Associated Project
1072 West Peachtree Street NW
Before/After Images
Sponsored Post
Off
Asana Sues Cheesecake Factory Subsidiary Over Broken West Midtown Lease
Asana Sues Cheesecake Factory Subsidiary Over Broken West Midtown Lease
A subsidiary of The Cheesecake Factory has been hit with a $2.7M lawsuit over the sudden closure of a large restaurant in the Brickworks redevelopment.
A subsidiary of The Cheesecake Factory has been hit with a $2.7M lawsuit over the sudden closure of a large restaurant in the Brickworks redevelopment. Read MoreBisnow News Feed
A subsidiary of The Cheesecake Factory has been hit with a $2.7M lawsuit over the sudden closure of a large restaurant in the Brickworks redevelopment.
This Week’s Deal Sheet: Shake Shack Opening Office Hub At The Battery
This Week’s Deal Sheet: Shake Shack Opening Office Hub At The Battery
Gourmet burger chain Shake Shack is opening up an office and training center in an office building owned by the Atlanta Braves across from the Major League Baseball team’s home park.
Gourmet burger chain Shake Shack is opening up an office and training center in an office building owned by the Atlanta Braves across from the Major League Baseball team’s home park. Read MoreBisnow News Feed
Gourmet burger chain Shake Shack is opening up an office and training center in an office building owned by the Atlanta Braves across from the Major League Baseball team’s home park.
Buckhead’s Piedmont Center gets new leasing team
Buckhead’s Piedmont Center gets new leasing team
The push to turn around the 2.2 million-square-foot business park comes amid signs of momentum in Buckhead’s office market.
The push to turn around the 2.2 million-square-foot business park comes amid signs of momentum in Buckhead’s office market. Read MoreBizjournals.com Feed (2022-04-02 21:43:57)
The push to turn around the 2.2 million-square-foot business park comes amid signs of momentum in Buckhead’s office market.
Buckhead’s Piedmont Center gets new leasing team
Buckhead’s Piedmont Center gets new leasing team
The push to turn around the 2.2 million-square-foot business park comes amid signs of momentum in Buckhead’s office market.
The push to turn around the 2.2 million-square-foot business park comes amid signs of momentum in Buckhead’s office market. Read MoreBizjournals.com Feed (2019-09-06 17:16:48)
The push to turn around the 2.2 million-square-foot business park comes amid signs of momentum in Buckhead’s office market.

