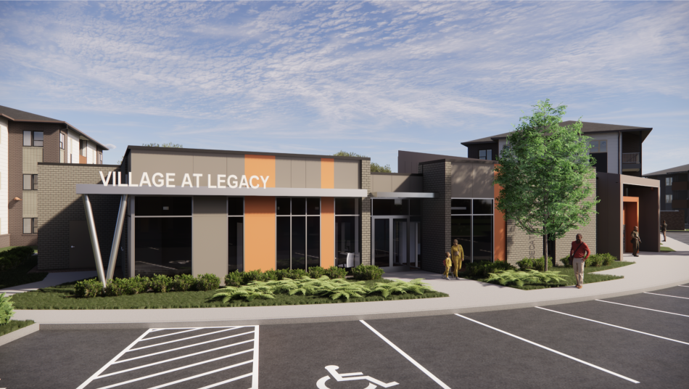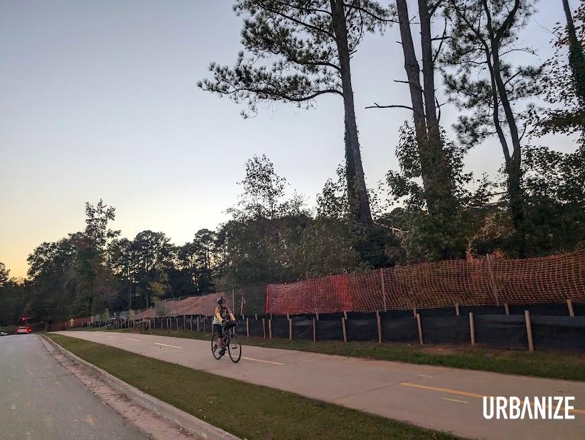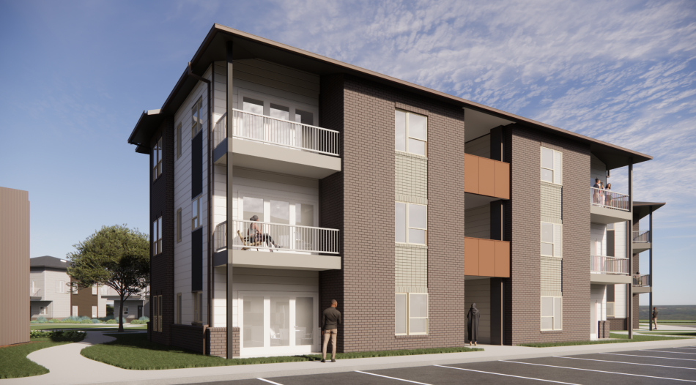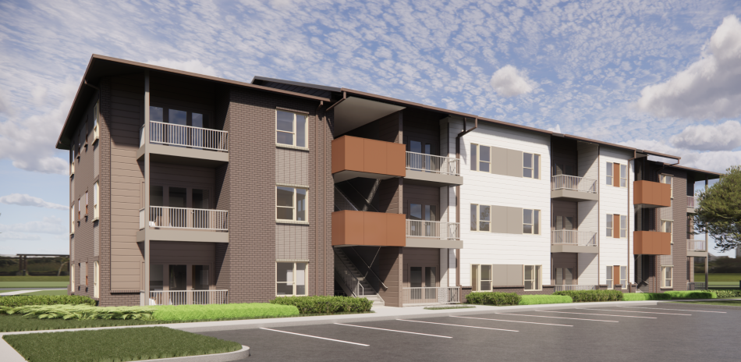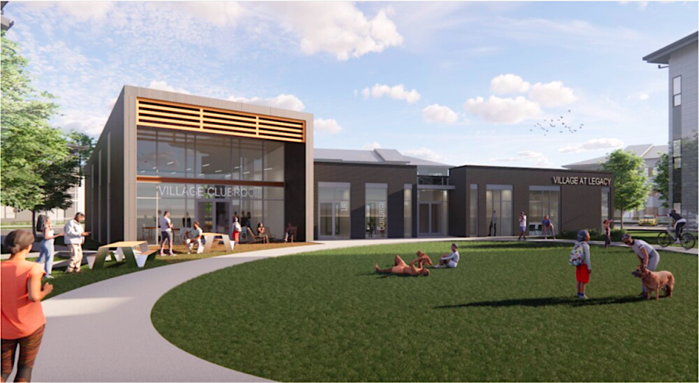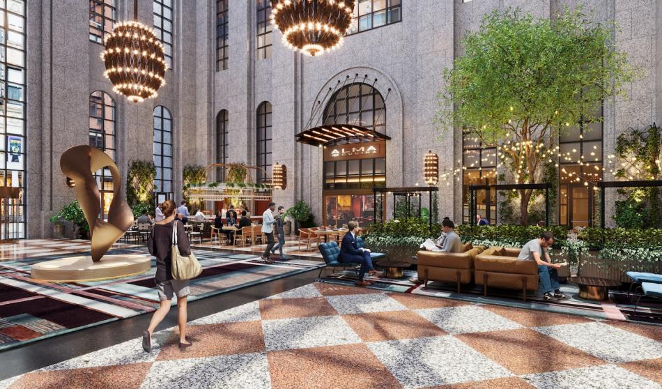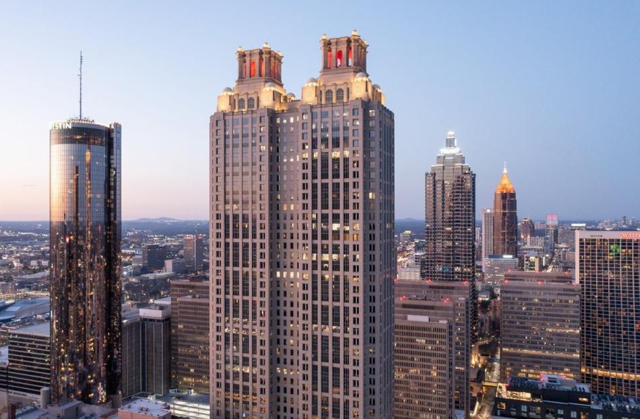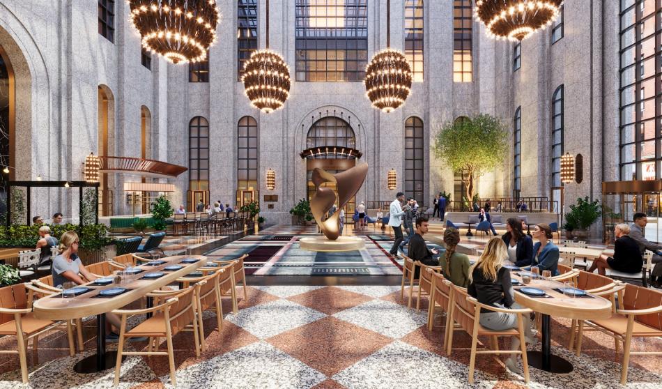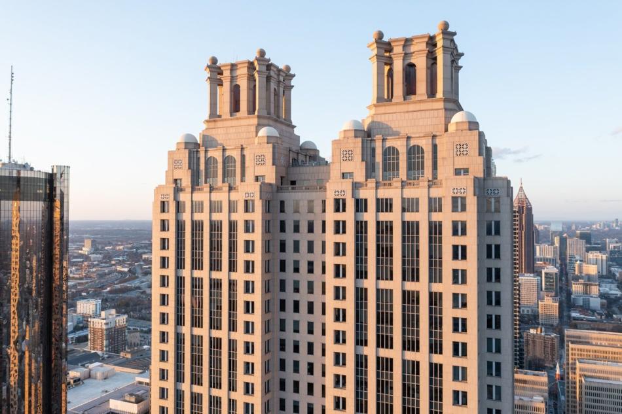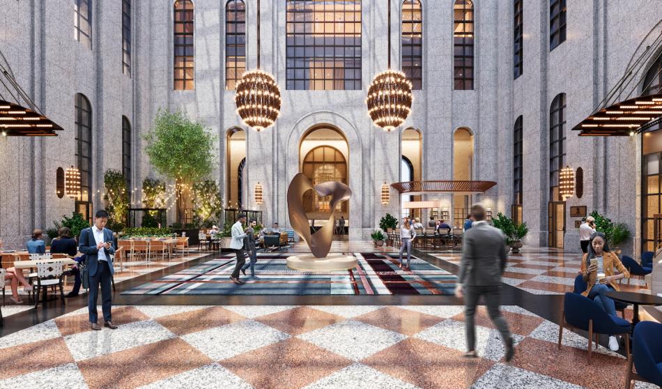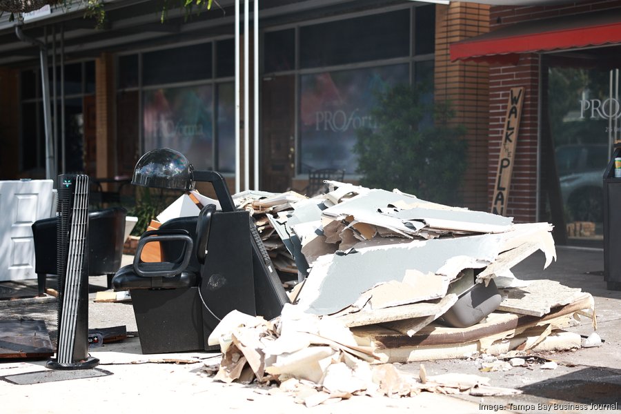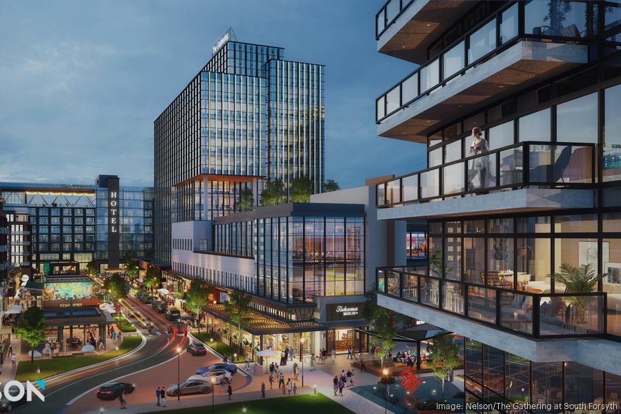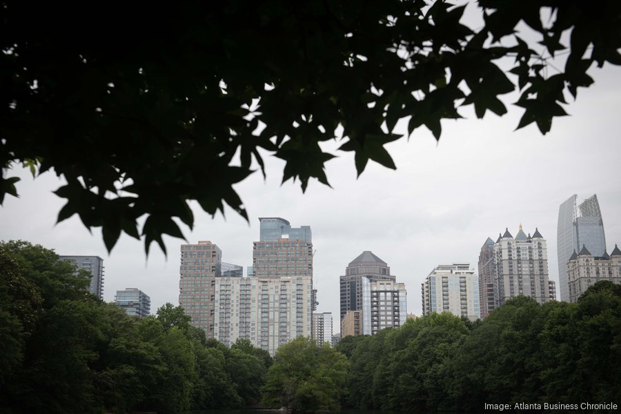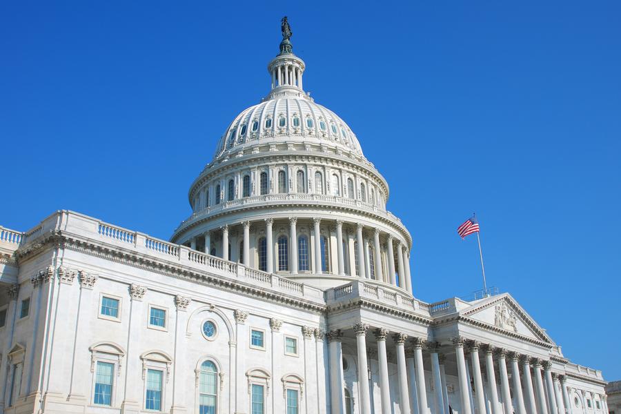Fresh images: Decatur’s Village at Legacy phase two officially a go
Fresh images: Decatur’s Village at Legacy phase two officially a go
Fresh images: Decatur’s Village at Legacy phase two officially a go
Josh Green
Mon, 06/16/2025 – 13:24
Another batch of relatively attainable housing is bound for increasingly pricey Decatur.
Decatur Housing and longtime partners Preserving Affordable Housing Inc. have scheduled a groundbreaking Wednesday morning for the second phase of Village at Legacy, a unique project melding affordable housing and greenspace near the city’s southern limits.
Village at Legacy marks the first ground-up, new attainable housing community geared toward Decatur families in decades, though Decatur Housing and PAHI have redeveloped and acquired more than 630 units elsewhere in the city over the past 15 years, according to officials.
Phase one is finishing construction and preparing for first move-ins later this year where South Columbia Drive meets Katie Kerr Drive, at the southernmost tip of 77-acre Legacy Park.
It calls for 66 housing units—duplexes and garden-style apartments—to be reserved for qualifying, low-income families, Decatur Housing officials have said.
Current Village at Legacy rents start at $1,000 monthly for a one-bedroom, one-bathroom floorplan in 658 square feet.
Rents top out at $1,800 per month, which gets three bedrooms and two bathrooms in 1,263 square feet.
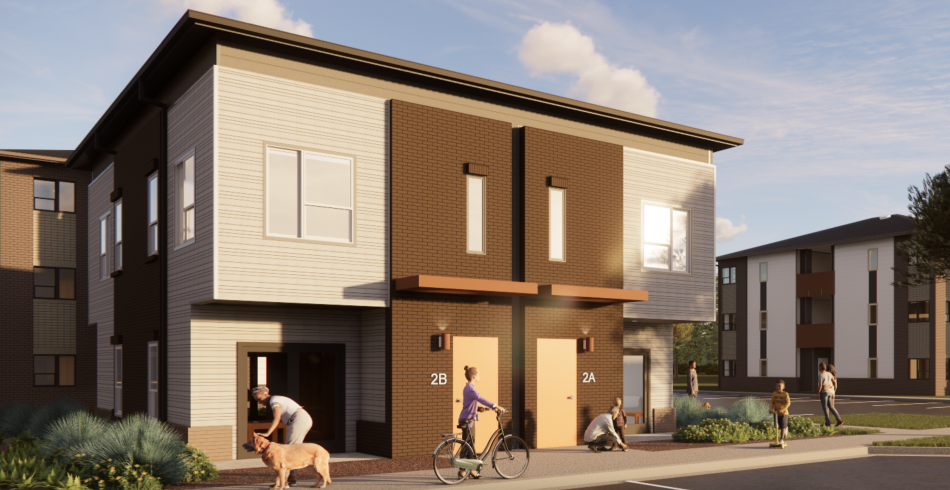
Example of a phase two facade planned for Village at Legacy. Preserving Affordable Housing Inc./Decatur Housing
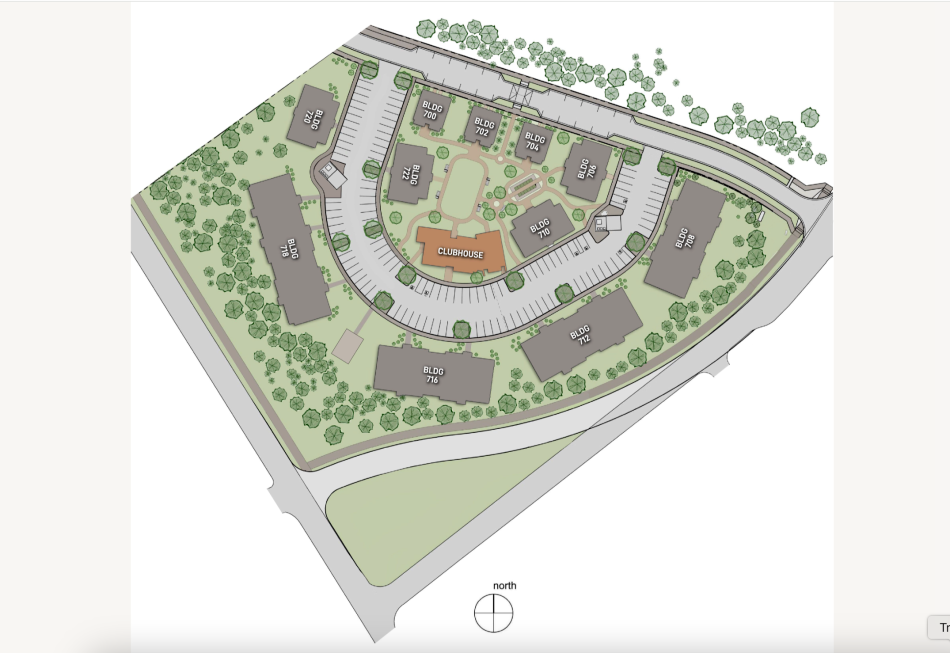
Breakdown of phase one and two components at Legacy Park’s southernmost edge, with South Columbia Drive shown at left.
Preserving Affordable Housing Inc./Decatur Housing
Site plans for phases one and two show 11 residential buildings situated around a greenspace commons and U-shaped parking lot, with a community center in the middle. All but three of the new residential structures stand three stories, the others two stories.
Once phase two is complete, Village at Legacy will offer 132 townhomes and apartments total, ranging from one to three bedrooms, spread across roughly 6 acres of the park site.
Dignitaries scheduled to attend Wednesday’s phase-two groundbreaking include Decatur Mayor Patti Garrett, DeKalb County CEO Lorrain Cochran-Johnson, and Decatur Housing CEO and executive director Larry H. Padilla, among others.
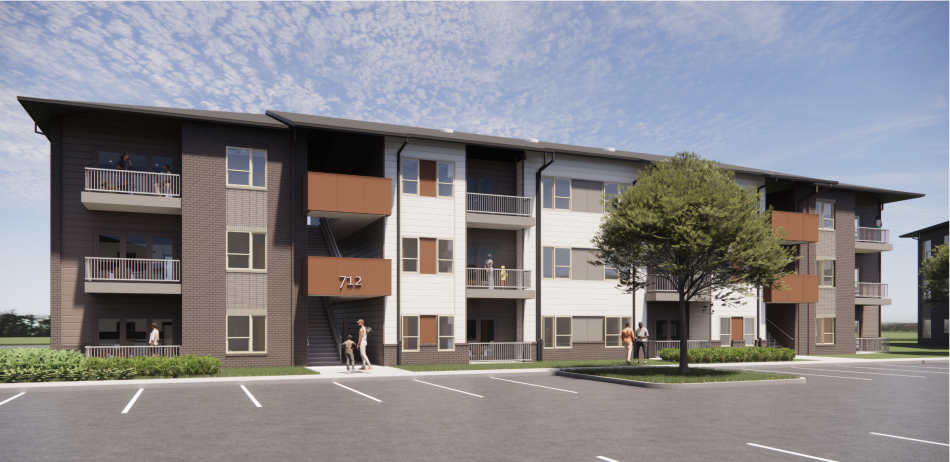
Example of three-story, garden-style apartments at the Decatur project. Preserving Affordable Housing Inc./Decatur Housing
The Village at Legacy project has been more than seven years in the making, created as home prices in Decatur have climbed to prohibitively expensive heights for many families. (The median sales price of Decatur homes was $685,000 in May, a rise of nearly 10 percent since last year, according to Redfin analytics.)
The City of Decatur bought the park (the former United Methodist Children’s Home property) in 2017 and launched a planning process that resulted in a master plan and affordable housing goals for Village at Legacy in late 2019.
Two years later, following the COVID-19 pandemic, Decatur leaders brought on Decatur Housing and its nonprofit housing developer, PAHI, to see the project through.
That Intergovernmental Agreement calls for Decatur Housing and PAHI to develop, own, and operate the South Housing Village’s affordable housing. Meanwhile, the city will continue to own Village at Legacy’s land.
Beyond access to Decatur schools, jobs, and health services, perks of the project will include a running track, orchard, community garden, inclusive playground, and new greenspaces, per site plans.
Decatur Housing plans to implement its services program to help all residents as well.
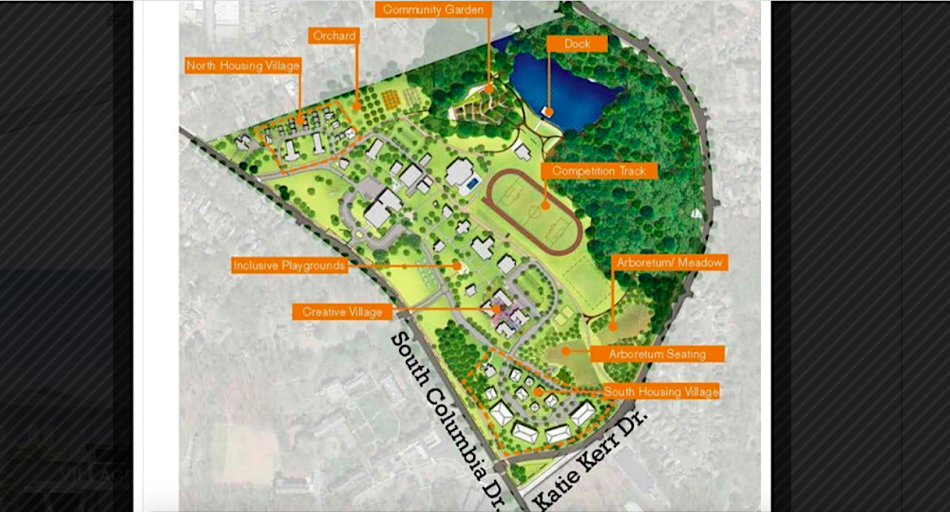
Overview of full scope of changes planned at Legacy Park and existing perks such as passive greenspace and walking trails. A future phase called North Housing Village is shown at top left.Preserving Affordable Housing Inc./DHA
The Georgia Department of Community Affairs awarded the project Low Income Housing Tax Credits to help bring all phases to fruition, with additional financing sourced from the city and Decatur Housing.
As another perk of the location, the PATH Foundation’s 1.2-mile East Decatur Greenway trail runs alongside the phase one and two site. That provides an off-street link to the Avondale MARTA station on College Avenue.
Find more Village at Legacy context and fresh renderings in the gallery above.
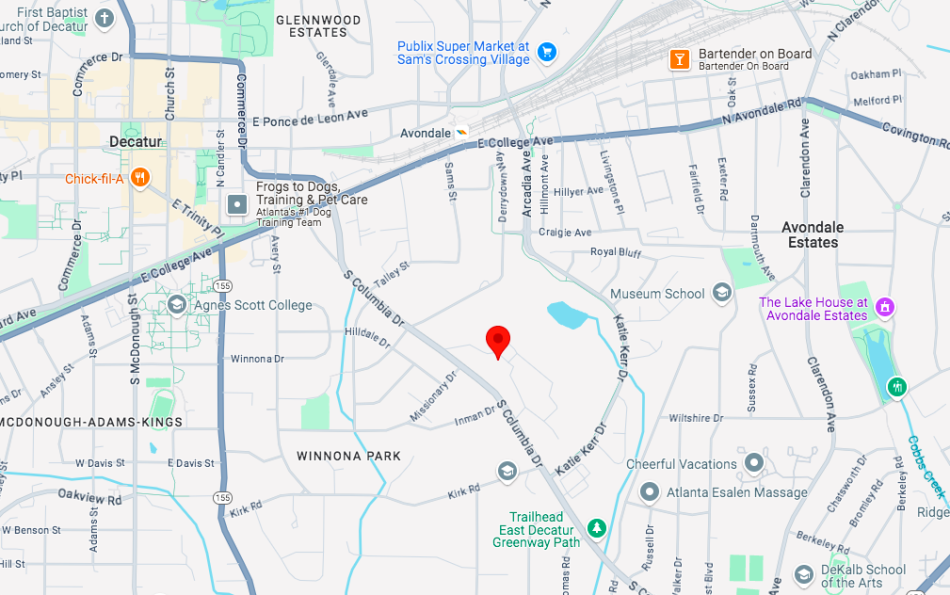
Location of Legacy Park at 500 S. Columbia Drive in relation to downtown Decatur and Avondale Estates. Google Maps
…
Follow us on social media:
Twitter / Facebook/and now: Instagram
• Decatur news, discussion (Urbanize Atlanta)
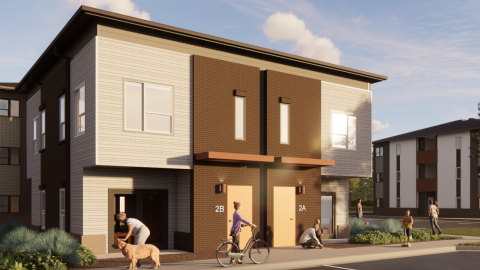
Fresh images: Decatur’s Village at Legacy phase two officially a go
Josh Green
Mon, 06/16/2025 – 13:24
Another batch of relatively attainable housing is bound for increasingly pricey Decatur. Decatur Housing and longtime partners Preserving Affordable Housing Inc. have scheduled a groundbreaking Wednesday morning for the second phase of Village at Legacy, a unique project melding affordable housing and greenspace near the city’s southern limits. Village at Legacy marks the first ground-up, new attainable housing community geared toward Decatur families in decades, though Decatur Housing and PAHI have redeveloped and acquired more than 630 units elsewhere in the city over the past 15 years, according to officials. Phase one is finishing construction and preparing for first move-ins later this year where South Columbia Drive meets Katie Kerr Drive, at the southernmost tip of 77-acre Legacy Park.It calls for 66 housing units—duplexes and garden-style apartments—to be reserved for qualifying, low-income families, Decatur Housing officials have said. Current Village at Legacy rents start at $1,000 monthly for a one-bedroom, one-bathroom floorplan in 658 square feet. Rents top out at $1,800 per month, which gets three bedrooms and two bathrooms in 1,263 square feet.
Example of a phase two facade planned for Village at Legacy. Preserving Affordable Housing Inc./Decatur Housing
Breakdown of phase one and two components at Legacy Park’s southernmost edge, with South Columbia Drive shown at left.
Preserving Affordable Housing Inc./Decatur Housing
Site plans for phases one and two show 11 residential buildings situated around a greenspace commons and U-shaped parking lot, with a community center in the middle. All but three of the new residential structures stand three stories, the others two stories. Once phase two is complete, Village at Legacy will offer 132 townhomes and apartments total, ranging from one to three bedrooms, spread across roughly 6 acres of the park site. Dignitaries scheduled to attend Wednesday’s phase-two groundbreaking include Decatur Mayor Patti Garrett, DeKalb County CEO Lorrain Cochran-Johnson, and Decatur Housing CEO and executive director Larry H. Padilla, among others.
Planned look of an onsite community center.
Preserving Affordable Housing Inc./Decatur Housing
Example of three-story, garden-style apartments at the Decatur project. Preserving Affordable Housing Inc./Decatur Housing
The Village at Legacy project has been more than seven years in the making, created as home prices in Decatur have climbed to prohibitively expensive heights for many families. (The median sales price of Decatur homes was $685,000 in May, a rise of nearly 10 percent since last year, according to Redfin analytics.)The City of Decatur bought the park (the former United Methodist Children’s Home property) in 2017 and launched a planning process that resulted in a master plan and affordable housing goals for Village at Legacy in late 2019.Two years later, following the COVID-19 pandemic, Decatur leaders brought on Decatur Housing and its nonprofit housing developer, PAHI, to see the project through. That Intergovernmental Agreement calls for Decatur Housing and PAHI to develop, own, and operate the South Housing Village’s affordable housing. Meanwhile, the city will continue to own Village at Legacy’s land.Beyond access to Decatur schools, jobs, and health services, perks of the project will include a running track, orchard, community garden, inclusive playground, and new greenspaces, per site plans. Decatur Housing plans to implement its services program to help all residents as well.
Overview of full scope of changes planned at Legacy Park and existing perks such as passive greenspace and walking trails. A future phase called North Housing Village is shown at top left.Preserving Affordable Housing Inc./DHA
The Georgia Department of Community Affairs awarded the project Low Income Housing Tax Credits to help bring all phases to fruition, with additional financing sourced from the city and Decatur Housing.As another perk of the location, the PATH Foundation’s 1.2-mile East Decatur Greenway trail runs alongside the phase one and two site. That provides an off-street link to the Avondale MARTA station on College Avenue.Find more Village at Legacy context and fresh renderings in the gallery above.
Location of Legacy Park at 500 S. Columbia Drive in relation to downtown Decatur and Avondale Estates. Google Maps
…Follow us on social media: Twitter / Facebook/and now: Instagram • Decatur news, discussion (Urbanize Atlanta)
Tags
500 S. Columbia Drive
Village at Legacy
Decatur Housing Authority
Preserving Affordable Housing Inc.
PATH Foundation
PATH Trails
Lubin Enterprises
Lubin Construction Company
United Methodist Children’s Home
Low Income Housing Tax Credits
Georgia Department of Community Affairs
Affordable Housing
Decatur Development
Decatur Construction
South Columbia Drive
Decatur Legacy Park
Legacy Park
Hudson Housing Capital
Advantage Capital
Bank of America
Images
Location of Legacy Park at 500 S. Columbia Drive in relation to downtown Decatur and Avondale Estates. Google Maps
Proximity of the phase-one construction site to PATH’s 1.2-mile East Decatur Greenway trail, as seen in autumn 2024. Josh Green/Urbanize Atlanta
Example of a phase two facade planned for Village at Legacy. Preserving Affordable Housing Inc./Decatur Housing
Example of three-story, garden-style apartments at the Decatur project. Preserving Affordable Housing Inc./Decatur Housing
Preserving Affordable Housing Inc./Decatur Housing
Preserving Affordable Housing Inc./Decatur Housing
Planned look of an onsite community center.
Preserving Affordable Housing Inc./Decatur Housing
Breakdown of phase one and two components at Legacy Park’s southernmost edge, with South Columbia Drive shown at left.
Preserving Affordable Housing Inc./Decatur Housing
How the Village at Legacy community center will meet the central green. Preserving Affordable Housing Inc./DHA
Overview of full scope of changes planned at Legacy Park and existing perks such as passive greenspace and walking trails. A future phase called North Housing Village is shown at top left.Preserving Affordable Housing Inc./DHA
Subtitle
Project marks first ground-up, attainable housing community for local families in decades, officials say
Neighborhood
Decatur
Background Image
Image
Associated Project
Village at Legacy
Before/After Images
Sponsored Post
Off Read More
Fresh images: Decatur’s Village at Legacy phase two officially a go
Josh Green
Mon, 06/16/2025 – 13:24
Another batch of relatively attainable housing is bound for increasingly pricey Decatur. Decatur Housing and longtime partners Preserving Affordable Housing Inc. have scheduled a groundbreaking Wednesday morning for the second phase of Village at Legacy, a unique project melding affordable housing and greenspace near the city’s southern limits. Village at Legacy marks the first ground-up, new attainable housing community geared toward Decatur families in decades, though Decatur Housing and PAHI have redeveloped and acquired more than 630 units elsewhere in the city over the past 15 years, according to officials. Phase one is finishing construction and preparing for first move-ins later this year where South Columbia Drive meets Katie Kerr Drive, at the southernmost tip of 77-acre Legacy Park.It calls for 66 housing units—duplexes and garden-style apartments—to be reserved for qualifying, low-income families, Decatur Housing officials have said. Current Village at Legacy rents start at $1,000 monthly for a one-bedroom, one-bathroom floorplan in 658 square feet. Rents top out at $1,800 per month, which gets three bedrooms and two bathrooms in 1,263 square feet.
Example of a phase two facade planned for Village at Legacy. Preserving Affordable Housing Inc./Decatur Housing
Breakdown of phase one and two components at Legacy Park’s southernmost edge, with South Columbia Drive shown at left.
Preserving Affordable Housing Inc./Decatur Housing
Site plans for phases one and two show 11 residential buildings situated around a greenspace commons and U-shaped parking lot, with a community center in the middle. All but three of the new residential structures stand three stories, the others two stories. Once phase two is complete, Village at Legacy will offer 132 townhomes and apartments total, ranging from one to three bedrooms, spread across roughly 6 acres of the park site. Dignitaries scheduled to attend Wednesday’s phase-two groundbreaking include Decatur Mayor Patti Garrett, DeKalb County CEO Lorrain Cochran-Johnson, and Decatur Housing CEO and executive director Larry H. Padilla, among others.
Planned look of an onsite community center.
Preserving Affordable Housing Inc./Decatur Housing
Example of three-story, garden-style apartments at the Decatur project. Preserving Affordable Housing Inc./Decatur Housing
The Village at Legacy project has been more than seven years in the making, created as home prices in Decatur have climbed to prohibitively expensive heights for many families. (The median sales price of Decatur homes was $685,000 in May, a rise of nearly 10 percent since last year, according to Redfin analytics.)The City of Decatur bought the park (the former United Methodist Children’s Home property) in 2017 and launched a planning process that resulted in a master plan and affordable housing goals for Village at Legacy in late 2019.Two years later, following the COVID-19 pandemic, Decatur leaders brought on Decatur Housing and its nonprofit housing developer, PAHI, to see the project through. That Intergovernmental Agreement calls for Decatur Housing and PAHI to develop, own, and operate the South Housing Village’s affordable housing. Meanwhile, the city will continue to own Village at Legacy’s land.Beyond access to Decatur schools, jobs, and health services, perks of the project will include a running track, orchard, community garden, inclusive playground, and new greenspaces, per site plans. Decatur Housing plans to implement its services program to help all residents as well.
Overview of full scope of changes planned at Legacy Park and existing perks such as passive greenspace and walking trails. A future phase called North Housing Village is shown at top left.Preserving Affordable Housing Inc./DHA
The Georgia Department of Community Affairs awarded the project Low Income Housing Tax Credits to help bring all phases to fruition, with additional financing sourced from the city and Decatur Housing.As another perk of the location, the PATH Foundation’s 1.2-mile East Decatur Greenway trail runs alongside the phase one and two site. That provides an off-street link to the Avondale MARTA station on College Avenue.Find more Village at Legacy context and fresh renderings in the gallery above.
Location of Legacy Park at 500 S. Columbia Drive in relation to downtown Decatur and Avondale Estates. Google Maps
…Follow us on social media: Twitter / Facebook/and now: Instagram • Decatur news, discussion (Urbanize Atlanta)
Tags
500 S. Columbia Drive
Village at Legacy
Decatur Housing Authority
Preserving Affordable Housing Inc.
PATH Foundation
PATH Trails
Lubin Enterprises
Lubin Construction Company
United Methodist Children’s Home
Low Income Housing Tax Credits
Georgia Department of Community Affairs
Affordable Housing
Decatur Development
Decatur Construction
South Columbia Drive
Decatur Legacy Park
Legacy Park
Hudson Housing Capital
Advantage Capital
Bank of America
Images
Location of Legacy Park at 500 S. Columbia Drive in relation to downtown Decatur and Avondale Estates. Google Maps
Proximity of the phase-one construction site to PATH’s 1.2-mile East Decatur Greenway trail, as seen in autumn 2024. Josh Green/Urbanize Atlanta
Example of a phase two facade planned for Village at Legacy. Preserving Affordable Housing Inc./Decatur Housing
Example of three-story, garden-style apartments at the Decatur project. Preserving Affordable Housing Inc./Decatur Housing
Preserving Affordable Housing Inc./Decatur Housing
Preserving Affordable Housing Inc./Decatur Housing
Planned look of an onsite community center.
Preserving Affordable Housing Inc./Decatur Housing
Breakdown of phase one and two components at Legacy Park’s southernmost edge, with South Columbia Drive shown at left.
Preserving Affordable Housing Inc./Decatur Housing
How the Village at Legacy community center will meet the central green. Preserving Affordable Housing Inc./DHA
Overview of full scope of changes planned at Legacy Park and existing perks such as passive greenspace and walking trails. A future phase called North Housing Village is shown at top left.Preserving Affordable Housing Inc./DHA
Subtitle
Project marks first ground-up, attainable housing community for local families in decades, officials say
Neighborhood
Decatur
Background Image
Image
Associated Project
Village at Legacy
Before/After Images
Sponsored Post
Off
Landmark Atlanta tower plans new ‘front porch’ in advance of World Cup
Landmark Atlanta tower plans new ‘front porch’ in advance of World Cup
Landmark Atlanta tower plans new ‘front porch’ in advance of World Cup
Josh Green
Mon, 06/16/2025 – 11:02
One of the tallest and most distinctive buildings on Atlanta’s skyline could see significant changes both inside and out soon.
Banyan Street Capital today announced a $4.5-million upgrade for downtown’s 50-story 191 Peachtree tower that designers say will soon create a new “front porch” for the landmark building, blending modern and timeless aesthetics.
Meanwhile, for the first time in the tower’s three-decade history, the owners are offering the possibility of placing signage atop the building for the right tenant.
The changes are being made in advance of Atlanta’s month of 2026 FIFA World Cup matches, which kick off a year from now, as post-pandemic interest in amenitized office space continues to show positive momentum, according to Banyan officials.
Renovation plans call for upgrading 191 Peachtree’s seven-story atrium lobby and dining spaces—while keeping original architectural features in place from Philip Johnson/Burgee Architects, such as the Rosa Dante granite and tinted glass—to more fully integrate public spaces with the building’s food and beverage offerings and Ritz-Carlton hotel.
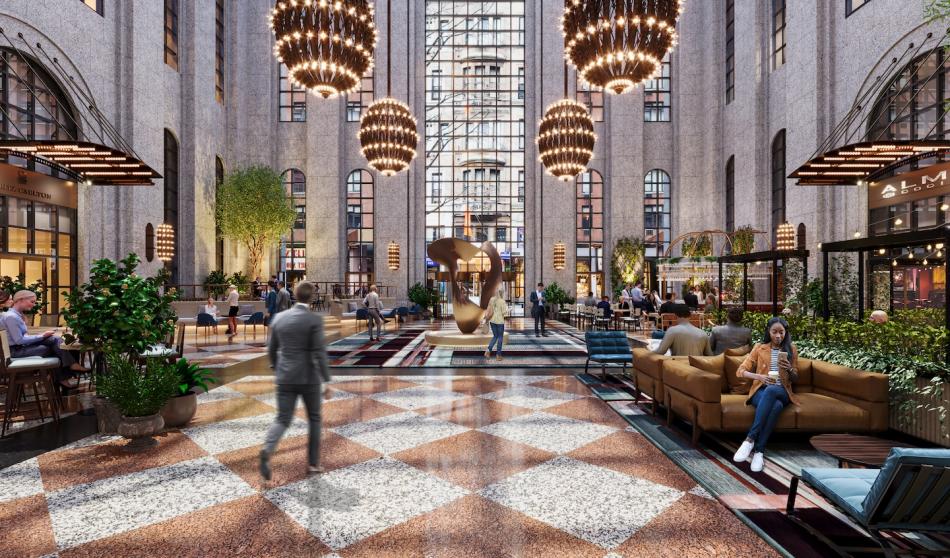
Renovation plans in store for 191 Peachtree’s seven-story atrium lobby. Banyan Street Capital; designs, The Johnson Studio at Cooper Carry
Above that, on the 22nd floor, Banyan plans to build five new spec office suites totaling 24,337 square feet. Oaktree Capital Management is a capital partner in both aspects of the renovation.
191 Peachtree’s grand lobby will see reimagined gathering areas, with a new bar patio for fine-dining Mexican restaurant Alma Cocina. Entrances into the restaurant and hotel will be overhauled, while a facelift is also in store for the lobby’s coffee bar, Land of a Thousand Hills.
Construction is scheduled to begin at the end of this summer and wrap next spring, according to project reps. A longtime building tenant, Cooper Carry’s The Johnson Studio, is leading lobby and dining space designs.
Finished in 1992 at 770 feet tall, 191 Peachtree stands as the fourth tallest building in Atlanta today.
Banyan’s spec suite program—which has delivered nearly 75,000 square feet and leasing successes at 191 Peachtree in recent years—will bring to market a large block of space near the building’s double-crown top soon. That would allow a “large user” to top the building with signage or rename it for the first time ever, according to Banyan officials.
Other notable Atlanta high-rises—including Midtown’s 1180 Peachtree building and the former SunTrust Plaza building downtown, the city’s second tallest—have added tenant branding near their distinctive top floors over the past few years.
Today the 191 Peachtree tower is home to major Atlanta companies and agencies such as The Woodruff Foundation, Metro Atlanta Chamber, and Grady Foundation, along with dozens of law firms, nonprofits, and community foundations. Investments in the building are meant to continue momentum from sporting events like the World Cup and other major projects nearby, such as Centennial Yards, according to officials.
“While it’s no secret [downtown] has faced some recent challenges, we believe the pendulum is swinging back, and we want to ensure this incredible asset remains the most accessible luxury office experience in Atlanta,” Zac Gruber, Banyan’s president of the office division, said in today’s announcement.
“The data shows positive tailwinds in the leasing market,” Gruber continued. “[T]ours are up, proposal activity is picking up, and there is renewed interest in downtown from tenants seeking trophy space, as the availability of new trophy product leases up and tenants look to upgrade to higher quality space.”
CBRE has been hired to oversee 191 Peachtree leasing efforts.
…
Follow us on social media:
Twitter / Facebook/and now: Instagram
• Downtown news, discussion (Urbanize Atlanta)
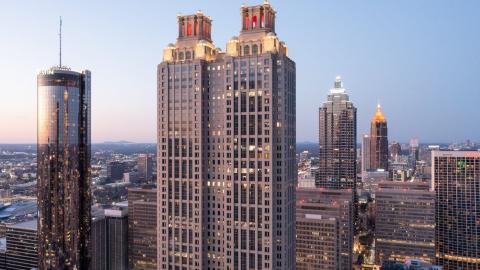
Landmark Atlanta tower plans new ‘front porch’ in advance of World Cup
Josh Green
Mon, 06/16/2025 – 11:02
One of the tallest and most distinctive buildings on Atlanta’s skyline could see significant changes both inside and out soon. Banyan Street Capital today announced a $4.5-million upgrade for downtown’s 50-story 191 Peachtree tower that designers say will soon create a new “front porch” for the landmark building, blending modern and timeless aesthetics. Meanwhile, for the first time in the tower’s three-decade history, the owners are offering the possibility of placing signage atop the building for the right tenant. The changes are being made in advance of Atlanta’s month of 2026 FIFA World Cup matches, which kick off a year from now, as post-pandemic interest in amenitized office space continues to show positive momentum, according to Banyan officials. Renovation plans call for upgrading 191 Peachtree’s seven-story atrium lobby and dining spaces—while keeping original architectural features in place from Philip Johnson/Burgee Architects, such as the Rosa Dante granite and tinted glass—to more fully integrate public spaces with the building’s food and beverage offerings and Ritz-Carlton hotel.
Renovation plans in store for 191 Peachtree’s seven-story atrium lobby. Banyan Street Capital; designs, The Johnson Studio at Cooper Carry
Banyan Street Capital; designs, The Johnson Studio at Cooper Carry
Above that, on the 22nd floor, Banyan plans to build five new spec office suites totaling 24,337 square feet. Oaktree Capital Management is a capital partner in both aspects of the renovation. 191 Peachtree’s grand lobby will see reimagined gathering areas, with a new bar patio for fine-dining Mexican restaurant Alma Cocina. Entrances into the restaurant and hotel will be overhauled, while a facelift is also in store for the lobby’s coffee bar, Land of a Thousand Hills. Construction is scheduled to begin at the end of this summer and wrap next spring, according to project reps. A longtime building tenant, Cooper Carry’s The Johnson Studio, is leading lobby and dining space designs. Finished in 1992 at 770 feet tall, 191 Peachtree stands as the fourth tallest building in Atlanta today.
Courtesy of Banyan Street Capital
Banyan Street Capital; designs, The Johnson Studio at Cooper Carry
Banyan’s spec suite program—which has delivered nearly 75,000 square feet and leasing successes at 191 Peachtree in recent years—will bring to market a large block of space near the building’s double-crown top soon. That would allow a “large user” to top the building with signage or rename it for the first time ever, according to Banyan officials. Other notable Atlanta high-rises—including Midtown’s 1180 Peachtree building and the former SunTrust Plaza building downtown, the city’s second tallest—have added tenant branding near their distinctive top floors over the past few years. Today the 191 Peachtree tower is home to major Atlanta companies and agencies such as The Woodruff Foundation, Metro Atlanta Chamber, and Grady Foundation, along with dozens of law firms, nonprofits, and community foundations. Investments in the building are meant to continue momentum from sporting events like the World Cup and other major projects nearby, such as Centennial Yards, according to officials. “While it’s no secret [downtown] has faced some recent challenges, we believe the pendulum is swinging back, and we want to ensure this incredible asset remains the most accessible luxury office experience in Atlanta,” Zac Gruber, Banyan’s president of the office division, said in today’s announcement. “The data shows positive tailwinds in the leasing market,” Gruber continued. “[T]ours are up, proposal activity is picking up, and there is renewed interest in downtown from tenants seeking trophy space, as the availability of new trophy product leases up and tenants look to upgrade to higher quality space.” CBRE has been hired to oversee 191 Peachtree leasing efforts.
Courtesy of Banyan Street Capital
…Follow us on social media: Twitter / Facebook/and now: Instagram • Downtown news, discussion (Urbanize Atlanta)
Tags
191 Peachtree
Banyan Street Capital
Oaktree Capital Management
Coxe Curry
Tull Charitable Foundation
Daspit Law
Durham Law Group
Mones Law
Integral
CBRE
Atlanta Offices
Atlanta Office Space
Office Space
Atlanta Office Market
Cooper Carry(16664)
The Johnson Studio
2026 FIFA World Cup
Atlanta World Cup
World Cup 2026
World Cup
Images
Renovation plans in store for 191 Peachtree’s seven-story atrium lobby. Banyan Street Capital; designs, The Johnson Studio at Cooper Carry
Banyan Street Capital; designs, The Johnson Studio at Cooper Carry
Banyan Street Capital; designs, The Johnson Studio at Cooper Carry
Banyan Street Capital; designs, The Johnson Studio at Cooper Carry
Subtitle
Lobby upgrades, possible signage atop building in store for downtown’s 191 Peachtree
Neighborhood
Downtown
Background Image
Image
Before/After Images
Sponsored Post
Off Read More
Landmark Atlanta tower plans new ‘front porch’ in advance of World Cup
Josh Green
Mon, 06/16/2025 – 11:02
One of the tallest and most distinctive buildings on Atlanta’s skyline could see significant changes both inside and out soon. Banyan Street Capital today announced a $4.5-million upgrade for downtown’s 50-story 191 Peachtree tower that designers say will soon create a new “front porch” for the landmark building, blending modern and timeless aesthetics. Meanwhile, for the first time in the tower’s three-decade history, the owners are offering the possibility of placing signage atop the building for the right tenant. The changes are being made in advance of Atlanta’s month of 2026 FIFA World Cup matches, which kick off a year from now, as post-pandemic interest in amenitized office space continues to show positive momentum, according to Banyan officials. Renovation plans call for upgrading 191 Peachtree’s seven-story atrium lobby and dining spaces—while keeping original architectural features in place from Philip Johnson/Burgee Architects, such as the Rosa Dante granite and tinted glass—to more fully integrate public spaces with the building’s food and beverage offerings and Ritz-Carlton hotel.
Renovation plans in store for 191 Peachtree’s seven-story atrium lobby. Banyan Street Capital; designs, The Johnson Studio at Cooper Carry
Banyan Street Capital; designs, The Johnson Studio at Cooper Carry
Above that, on the 22nd floor, Banyan plans to build five new spec office suites totaling 24,337 square feet. Oaktree Capital Management is a capital partner in both aspects of the renovation. 191 Peachtree’s grand lobby will see reimagined gathering areas, with a new bar patio for fine-dining Mexican restaurant Alma Cocina. Entrances into the restaurant and hotel will be overhauled, while a facelift is also in store for the lobby’s coffee bar, Land of a Thousand Hills. Construction is scheduled to begin at the end of this summer and wrap next spring, according to project reps. A longtime building tenant, Cooper Carry’s The Johnson Studio, is leading lobby and dining space designs. Finished in 1992 at 770 feet tall, 191 Peachtree stands as the fourth tallest building in Atlanta today.
Courtesy of Banyan Street Capital
Banyan Street Capital; designs, The Johnson Studio at Cooper Carry
Banyan’s spec suite program—which has delivered nearly 75,000 square feet and leasing successes at 191 Peachtree in recent years—will bring to market a large block of space near the building’s double-crown top soon. That would allow a “large user” to top the building with signage or rename it for the first time ever, according to Banyan officials. Other notable Atlanta high-rises—including Midtown’s 1180 Peachtree building and the former SunTrust Plaza building downtown, the city’s second tallest—have added tenant branding near their distinctive top floors over the past few years. Today the 191 Peachtree tower is home to major Atlanta companies and agencies such as The Woodruff Foundation, Metro Atlanta Chamber, and Grady Foundation, along with dozens of law firms, nonprofits, and community foundations. Investments in the building are meant to continue momentum from sporting events like the World Cup and other major projects nearby, such as Centennial Yards, according to officials. “While it’s no secret [downtown] has faced some recent challenges, we believe the pendulum is swinging back, and we want to ensure this incredible asset remains the most accessible luxury office experience in Atlanta,” Zac Gruber, Banyan’s president of the office division, said in today’s announcement. “The data shows positive tailwinds in the leasing market,” Gruber continued. “[T]ours are up, proposal activity is picking up, and there is renewed interest in downtown from tenants seeking trophy space, as the availability of new trophy product leases up and tenants look to upgrade to higher quality space.” CBRE has been hired to oversee 191 Peachtree leasing efforts.
Courtesy of Banyan Street Capital
…Follow us on social media: Twitter / Facebook/and now: Instagram • Downtown news, discussion (Urbanize Atlanta)
Tags
191 Peachtree
Banyan Street Capital
Oaktree Capital Management
Coxe Curry
Tull Charitable Foundation
Daspit Law
Durham Law Group
Mones Law
Integral
CBRE
Atlanta Offices
Atlanta Office Space
Office Space
Atlanta Office Market
Cooper Carry(16664)
The Johnson Studio
2026 FIFA World Cup
Atlanta World Cup
World Cup 2026
World Cup
Images
Renovation plans in store for 191 Peachtree’s seven-story atrium lobby. Banyan Street Capital; designs, The Johnson Studio at Cooper Carry
Banyan Street Capital; designs, The Johnson Studio at Cooper Carry
Banyan Street Capital; designs, The Johnson Studio at Cooper Carry
Banyan Street Capital; designs, The Johnson Studio at Cooper Carry
Subtitle
Lobby upgrades, possible signage atop building in store for downtown’s 191 Peachtree
Neighborhood
Downtown
Background Image
Image
Before/After Images
Sponsored Post
Off
Business owners increasingly worry about property damage from severe weather
Business owners increasingly worry about property damage from severe weather
As severe weather threats intensify, it’s forcing business owners to make difficult decisions about their insurance coverage.
As severe weather threats intensify, it’s forcing business owners to make difficult decisions about their insurance coverage. Read MoreBizjournals.com Feed (2022-04-02 21:43:57)
As severe weather threats intensify, it’s forcing business owners to make difficult decisions about their insurance coverage.
Business owners increasingly worry about property damage from severe weather
Business owners increasingly worry about property damage from severe weather
As severe weather threats intensify, it’s forcing business owners to make difficult decisions about their insurance coverage.
As severe weather threats intensify, it’s forcing business owners to make difficult decisions about their insurance coverage. Read MoreBizjournals.com Feed (2019-09-06 17:16:48)
As severe weather threats intensify, it’s forcing business owners to make difficult decisions about their insurance coverage.
Forsyth County readies for potential NHL team, advances $3 billion mixed-use project
Forsyth County readies for potential NHL team, advances $3 billion mixed-use project
Forsyth County officials convened for a special meeting to advance a proposal for a mixed-use development that would be anchored by a hockey arena.
Forsyth County officials convened for a special meeting to advance a proposal for a mixed-use development that would be anchored by a hockey arena. Read MoreBizjournals.com Feed (2022-04-02 21:43:57)
Forsyth County officials convened for a special meeting to advance a proposal for a mixed-use development that would be anchored by a hockey arena.
Forsyth County readies for potential NHL team, advances $3 billion mixed-use project
Forsyth County readies for potential NHL team, advances $3 billion mixed-use project
Forsyth County officials convened for a special meeting to advance a proposal for a mixed-use development that would be anchored by a hockey arena.
Forsyth County officials convened for a special meeting to advance a proposal for a mixed-use development that would be anchored by a hockey arena. Read MoreBizjournals.com Feed (2019-09-06 17:16:48)
Forsyth County officials convened for a special meeting to advance a proposal for a mixed-use development that would be anchored by a hockey arena.
Atlanta’s divisive tree ordinance rewrite passes committee
Atlanta’s divisive tree ordinance rewrite passes committee
Atlanta officials settled on a new version of the city’s tree protection ordinance, which has divided real estate professionals and environmentalists.
Atlanta officials settled on a new version of the city’s tree protection ordinance, which has divided real estate professionals and environmentalists. Read MoreBizjournals.com Feed (2019-09-06 17:16:48)
Atlanta officials settled on a new version of the city’s tree protection ordinance, which has divided real estate professionals and environmentalists.
Atlanta’s divisive tree ordinance rewrite passes committee
Atlanta’s divisive tree ordinance rewrite passes committee
Atlanta officials settled on a new version of the city’s tree protection ordinance, which has divided real estate professionals and environmentalists.
Atlanta officials settled on a new version of the city’s tree protection ordinance, which has divided real estate professionals and environmentalists. Read MoreBizjournals.com Feed (2022-04-02 21:43:57)
Atlanta officials settled on a new version of the city’s tree protection ordinance, which has divided real estate professionals and environmentalists.
Proposed tax-credit expansions, HUD cuts could spell big changes for affordable-housing industry
Proposed tax-credit expansions, HUD cuts could spell big changes for affordable-housing industry
Affordable-housing developers and lenders are cautiously optimistic about potential changes to the Low-Income Housing Tax Credit program, but proposed budget cuts to a federal agency could erase those hopes.
Affordable-housing developers and lenders are cautiously optimistic about potential changes to the Low-Income Housing Tax Credit program, but proposed budget cuts to a federal agency could erase those hopes. Read MoreBizjournals.com Feed (2022-04-02 21:43:57)
Affordable-housing developers and lenders are cautiously optimistic about potential changes to the Low-Income Housing Tax Credit program, but proposed budget cuts to a federal agency could erase those hopes.
Proposed tax-credit expansions, HUD cuts could spell big changes for affordable-housing industry
Proposed tax-credit expansions, HUD cuts could spell big changes for affordable-housing industry
Affordable-housing developers and lenders are cautiously optimistic about potential changes to the Low-Income Housing Tax Credit program, but proposed budget cuts to a federal agency could erase those hopes.
Affordable-housing developers and lenders are cautiously optimistic about potential changes to the Low-Income Housing Tax Credit program, but proposed budget cuts to a federal agency could erase those hopes. Read MoreBizjournals.com Feed (2019-09-06 17:16:48)
Affordable-housing developers and lenders are cautiously optimistic about potential changes to the Low-Income Housing Tax Credit program, but proposed budget cuts to a federal agency could erase those hopes.
