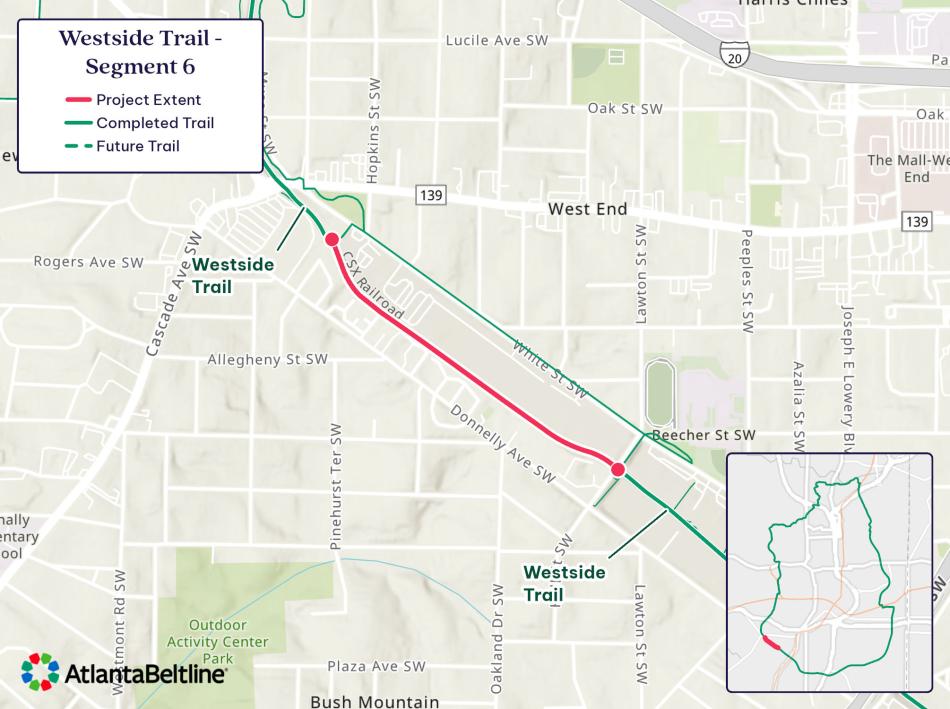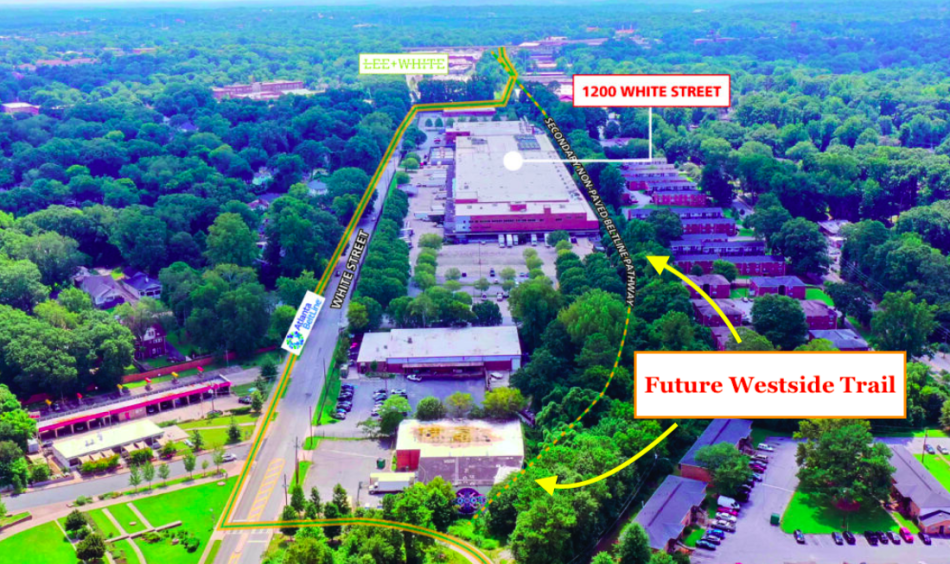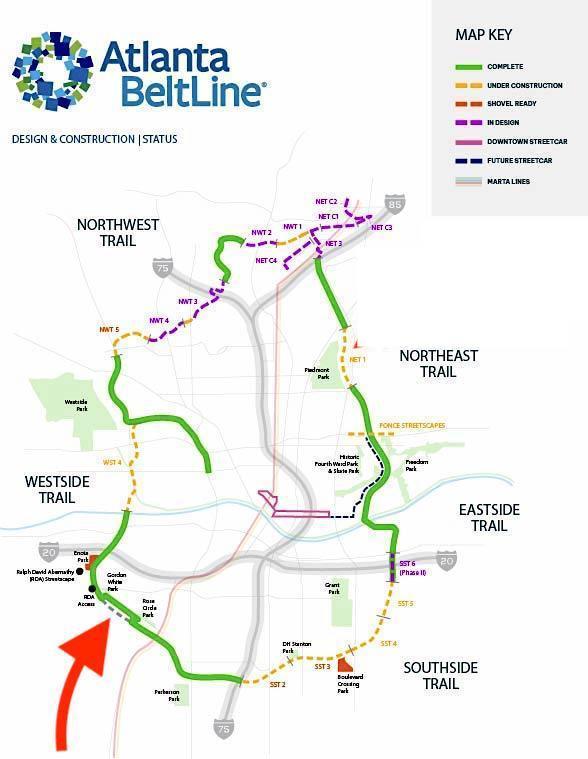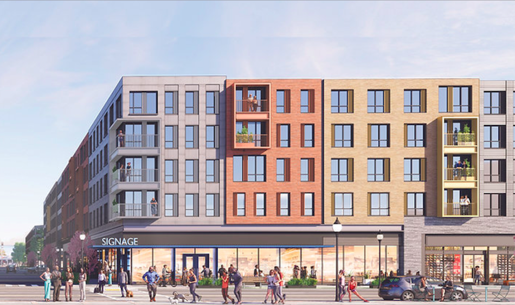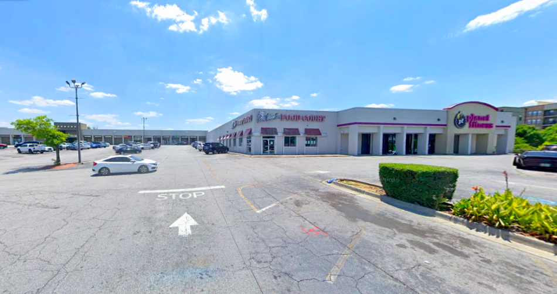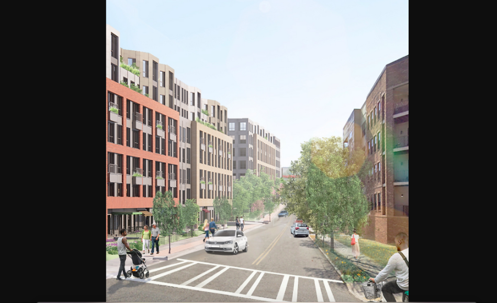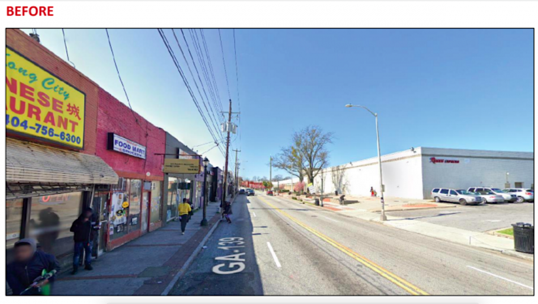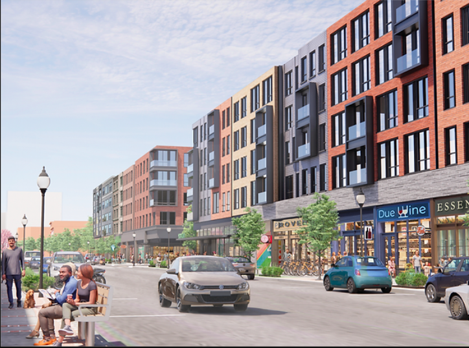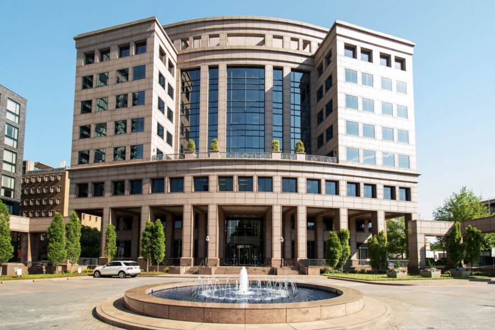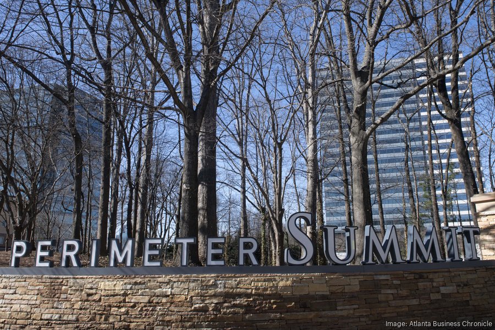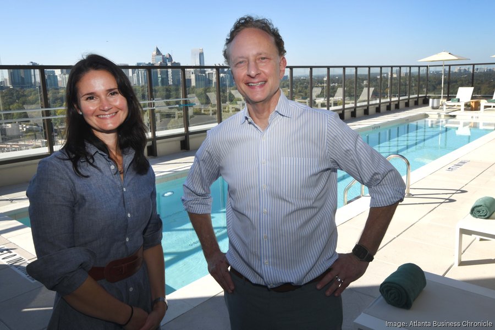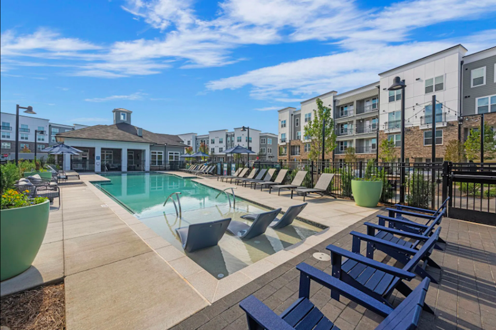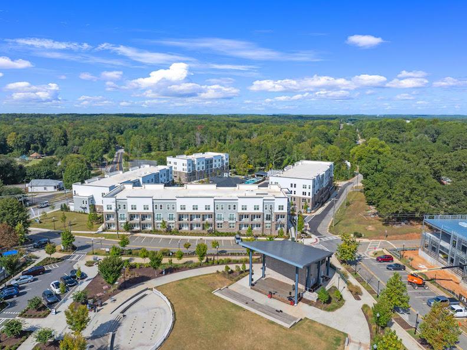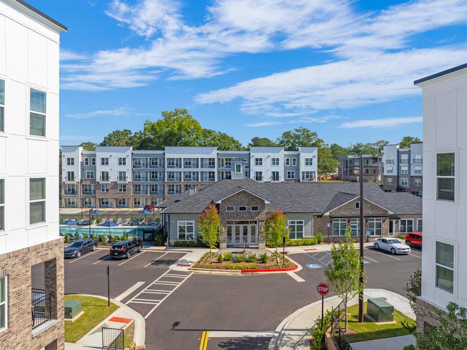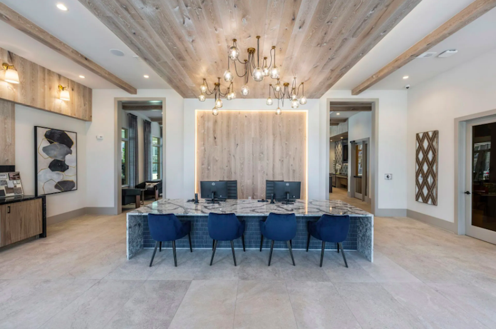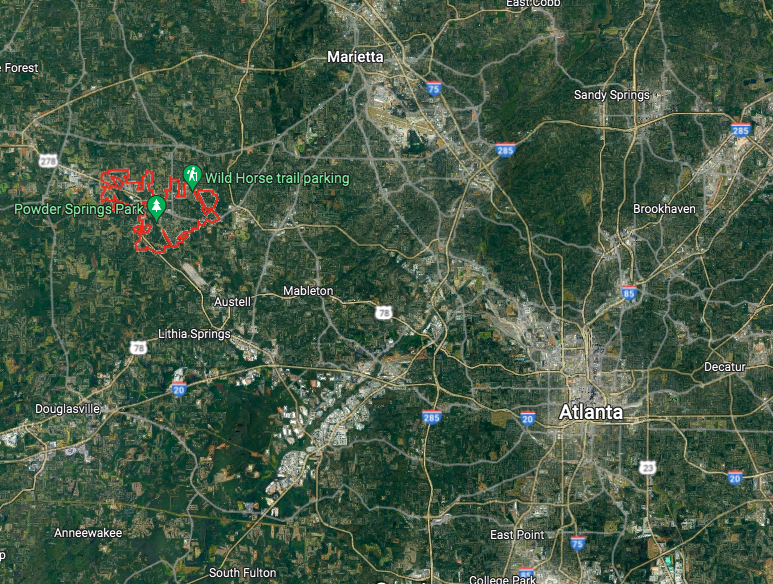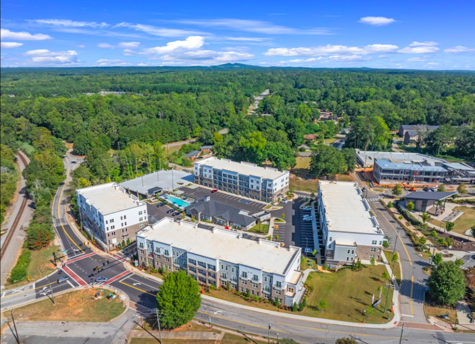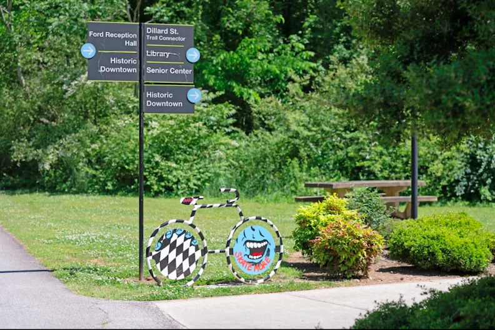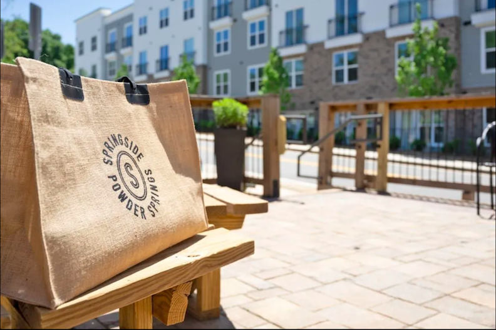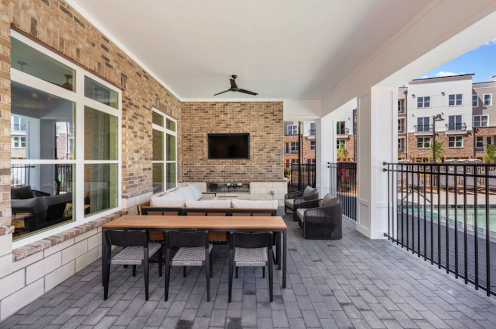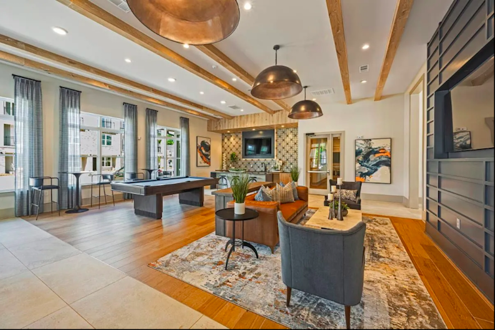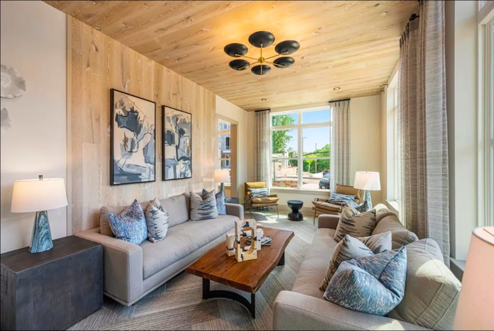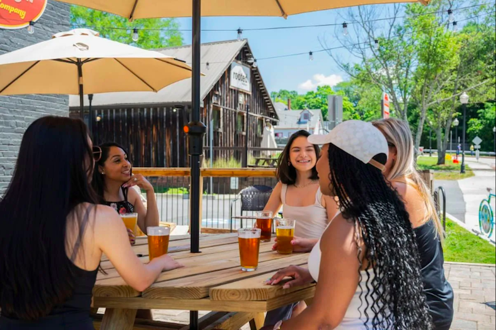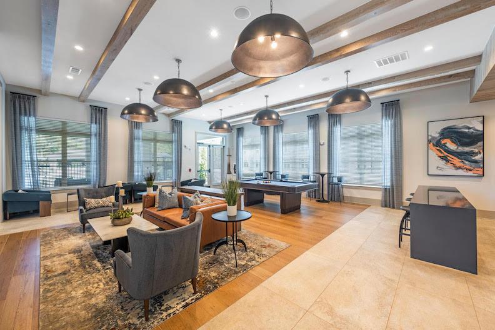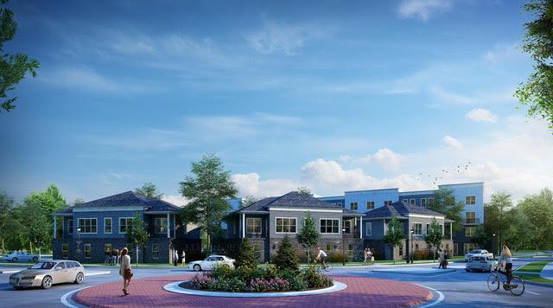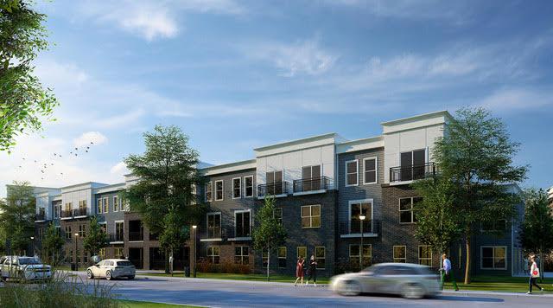Development process for new Beltline section officially moves forward
Development process for new Beltline section officially moves forward
Development process for new Beltline section officially moves forward
Josh Green
Wed, 10/30/2024 – 16:58
A short but important piece of the Atlanta Beltline loop has officially kicked off its long process of design and development, project officials relayed today.
Atlanta Beltline Inc. has opened the solicitation process for design of a section in West End called Westside Trail—Segment 6, which is currently an abandoned and cleared rail corridor just north of the Lee + White warehouse district.
Beltline officials describe the .6-mile section as a “pivotal” link between existing Westside Trail sections in former rail corridor that currently end at Ralph David Abernathy Boulevard and Lawton Street, leaving a gap.
The deadline for firms to reply to the Beltline’s Statements of Qualifications request for lead design and engineering is Dec. 5.
“By closing the gap with Segment 6, we’re creating pathways of opportunity, ensuring all Atlantans can enjoy access to this vital part of the trail,” Kimberly Wilson, the Beltline’s vice president of design and construction, said in today’s announcement.
The design phase is scheduled to last through early 2026. Beltline officials are aiming to complete the project in 2027, with landscaping work to follow the opening, according to a recent project update.
The 14-foot-wide, multi-use trail will include bells and whistles found with other Beltline sections, including the popular Eastside Trail.
Soft shoulders beside the paved pathway, lighting, security cameras, a fiber duct bank, stainless steel handrails and guardrails, and drainage components with a focus on green infrastructure, among other aspects, will be included, per project leaders.
The gap in paved, in-corridor trail has existed (and confounded some first-time users) since the three-mile, $43-million Westside Trail debuted seven years ago. It’s required Beltline patrons to exit the Westside Trail corridor and zigzag up and down ramps and follow an adjacent sidewalk path to continue using the Beltline.
The paved Segment 6 will create a much straighter and simpler protected route. It will run between the 1295 West Apartments (formerly Donnelly Gardens) and a large warehouse and office structure where Lee + White owners Ackerman & Co. are planning to build out another 208,000 square feet of mixed uses. A large pickleball concept is scheduled to open at that building in coming months.
Beyond Segment 6, the full 5.6-mile Westside Trail’s completion is on the horizon.
The biggest remaining gap—a 1.3-mile section between Bankhead and Historic Westin Heights, down to the western edge of Washington Park—remains largely under construction.
Beltline leaders say that piece, Segment 4, is on pace to open in the second quarter of next year. It will include a direct (and relatively flat) link into downtown via the Westside Beltline Connector trail.
…
Follow us on social media:
Twitter / Facebook/and now: Instagram
• West End news, discussion (Urbanize Atlanta)
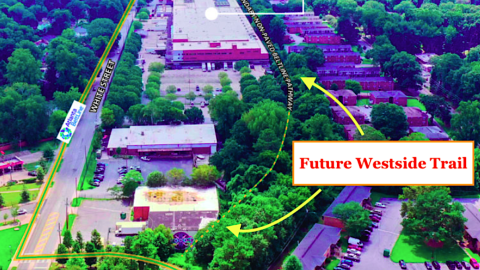
Development process for new Beltline section officially moves forward
Josh Green
Wed, 10/30/2024 – 16:58
A short but important piece of the Atlanta Beltline loop has officially kicked off its long process of design and development, project officials relayed today.
Atlanta Beltline Inc. has opened the solicitation process for design of a section in West End called Westside Trail—Segment 6, which is currently an abandoned and cleared rail corridor just north of the Lee + White warehouse district.
Beltline officials describe the .6-mile section as a “pivotal” link between existing Westside Trail sections in former rail corridor that currently end at Ralph David Abernathy Boulevard and Lawton Street, leaving a gap.
The deadline for firms to reply to the Beltline’s Statements of Qualifications request for lead design and engineering is Dec. 5.
“By closing the gap with Segment 6, we’re creating pathways of opportunity, ensuring all Atlantans can enjoy access to this vital part of the trail,” Kimberly Wilson, the Beltline’s vice president of design and construction, said in today’s announcement.
Courtesy of Atlanta BeltLine Inc.
The design phase is scheduled to last through early 2026. Beltline officials are aiming to complete the project in 2027, with landscaping work to follow the opening, according to a recent project update.
The 14-foot-wide, multi-use trail will include bells and whistles found with other Beltline sections, including the popular Eastside Trail.
Soft shoulders beside the paved pathway, lighting, security cameras, a fiber duct bank, stainless steel handrails and guardrails, and drainage components with a focus on green infrastructure, among other aspects, will be included, per project leaders.
The gap in paved, in-corridor trail has existed (and confounded some first-time users) since the three-mile, $43-million Westside Trail debuted seven years ago. It’s required Beltline patrons to exit the Westside Trail corridor and zigzag up and down ramps and follow an adjacent sidewalk path to continue using the Beltline.
The paved Segment 6 will create a much straighter and simpler protected route. It will run between the 1295 West Apartments (formerly Donnelly Gardens) and a large warehouse and office structure where Lee + White owners Ackerman & Co. are planning to build out another 208,000 square feet of mixed uses. A large pickleball concept is scheduled to open at that building in coming months.
Base image via Ackerman & Co.
Beyond Segment 6, the full 5.6-mile Westside Trail’s completion is on the horizon.
The biggest remaining gap—a 1.3-mile section between Bankhead and Historic Westin Heights, down to the western edge of Washington Park—remains largely under construction.
Beltline leaders say that piece, Segment 4, is on pace to open in the second quarter of next year. It will include a direct (and relatively flat) link into downtown via the Westside Beltline Connector trail.
Location of Westside Trail—Segment 6 on the 22-mile mainline loop. Atlanta BeltLine Inc.
…
Follow us on social media:
Twitter / Facebook/and now: Instagram
• West End news, discussion (Urbanize Atlanta)
Tags
Westside Trail
Northeast Trail
Atlanta BeltLine Westside Trail
BeltLine Construction
Atlanta Beltline Construction
Atlanta BeltLine
Piedmont Park
Southwest Atlanta
1200 White St. SW
Ackerman & Co.
Ackerman and Co.
Lee + White
1295 West Apartments
Westside Trail Segment 6
Images
Courtesy of Atlanta BeltLine Inc.
Location of Westside Trail—Segment 6 on the 22-mile mainline loop. Atlanta BeltLine Inc.
Base image via Ackerman & Co.
Subtitle
But don’t hold your breath, ATL, for Westside Trail—Segment 6
Neighborhood
West End
Background Image
Image
Before/After Images
Sponsored Post
Off Read More
Development process for new Beltline section officially moves forward
Josh Green
Wed, 10/30/2024 – 16:58
A short but important piece of the Atlanta Beltline loop has officially kicked off its long process of design and development, project officials relayed today.
Atlanta Beltline Inc. has opened the solicitation process for design of a section in West End called Westside Trail—Segment 6, which is currently an abandoned and cleared rail corridor just north of the Lee + White warehouse district.
Beltline officials describe the .6-mile section as a “pivotal” link between existing Westside Trail sections in former rail corridor that currently end at Ralph David Abernathy Boulevard and Lawton Street, leaving a gap.
The deadline for firms to reply to the Beltline’s Statements of Qualifications request for lead design and engineering is Dec. 5.
“By closing the gap with Segment 6, we’re creating pathways of opportunity, ensuring all Atlantans can enjoy access to this vital part of the trail,” Kimberly Wilson, the Beltline’s vice president of design and construction, said in today’s announcement.
Courtesy of Atlanta BeltLine Inc.
The design phase is scheduled to last through early 2026. Beltline officials are aiming to complete the project in 2027, with landscaping work to follow the opening, according to a recent project update.
The 14-foot-wide, multi-use trail will include bells and whistles found with other Beltline sections, including the popular Eastside Trail.
Soft shoulders beside the paved pathway, lighting, security cameras, a fiber duct bank, stainless steel handrails and guardrails, and drainage components with a focus on green infrastructure, among other aspects, will be included, per project leaders.
The gap in paved, in-corridor trail has existed (and confounded some first-time users) since the three-mile, $43-million Westside Trail debuted seven years ago. It’s required Beltline patrons to exit the Westside Trail corridor and zigzag up and down ramps and follow an adjacent sidewalk path to continue using the Beltline.
The paved Segment 6 will create a much straighter and simpler protected route. It will run between the 1295 West Apartments (formerly Donnelly Gardens) and a large warehouse and office structure where Lee + White owners Ackerman & Co. are planning to build out another 208,000 square feet of mixed uses. A large pickleball concept is scheduled to open at that building in coming months.
Base image via Ackerman & Co.
Beyond Segment 6, the full 5.6-mile Westside Trail’s completion is on the horizon.
The biggest remaining gap—a 1.3-mile section between Bankhead and Historic Westin Heights, down to the western edge of Washington Park—remains largely under construction.
Beltline leaders say that piece, Segment 4, is on pace to open in the second quarter of next year. It will include a direct (and relatively flat) link into downtown via the Westside Beltline Connector trail.
Location of Westside Trail—Segment 6 on the 22-mile mainline loop. Atlanta BeltLine Inc.
…
Follow us on social media:
Twitter / Facebook/and now: Instagram
• West End news, discussion (Urbanize Atlanta)
Tags
Westside Trail
Northeast Trail
Atlanta BeltLine Westside Trail
BeltLine Construction
Atlanta Beltline Construction
Atlanta BeltLine
Piedmont Park
Southwest Atlanta
1200 White St. SW
Ackerman & Co.
Ackerman and Co.
Lee + White
1295 West Apartments
Westside Trail Segment 6
Images
Courtesy of Atlanta BeltLine Inc.
Location of Westside Trail—Segment 6 on the 22-mile mainline loop. Atlanta BeltLine Inc.
Base image via Ackerman & Co.
Subtitle
But don’t hold your breath, ATL, for Westside Trail—Segment 6
Neighborhood
West End
Background Image
Image
Before/After Images
Sponsored Post
Off
For Mall West End, fresh name, visuals, details have emerged
For Mall West End, fresh name, visuals, details have emerged
For Mall West End, fresh name, visuals, details have emerged
Josh Green
Wed, 10/30/2024 – 14:46
Out with Mall West End and in with… “One West End”?
According to a new “Coming Soon” promotional website, the One West End branding will be applied to a 12-acre mall site that’s been a West End shopping destination for half a century but is set for a mixed-use overhaul that leverages proximity to downtown, MARTA, the Atlanta Beltline, and Atlanta University Center, among other attractions.
The website was put together by BRP Companies and The Prusik Group, New York City-based real estate companies that closed on Mall West End’s property four weeks ago for an undisclosed price.
Those firms plan to redevelop the 1970s shopping center in partnership with the City of Atlanta and Atlanta Beltline Inc., with Atlanta Urban Development Corporation—a local nonprofit entity that strives to develop underused public land into mixed-income housing—also on board, according BRP officials.
The online promo package, which invites CRE professionals and neighborhood residents to “be a part of West End’s next chapter,” also includes the most specific visuals to date for what mall redevelopment could look like.
City leaders recently predicted Mall West End’s site will see 1.7 million square feet of development in coming years, costing to the tune of $450 million.
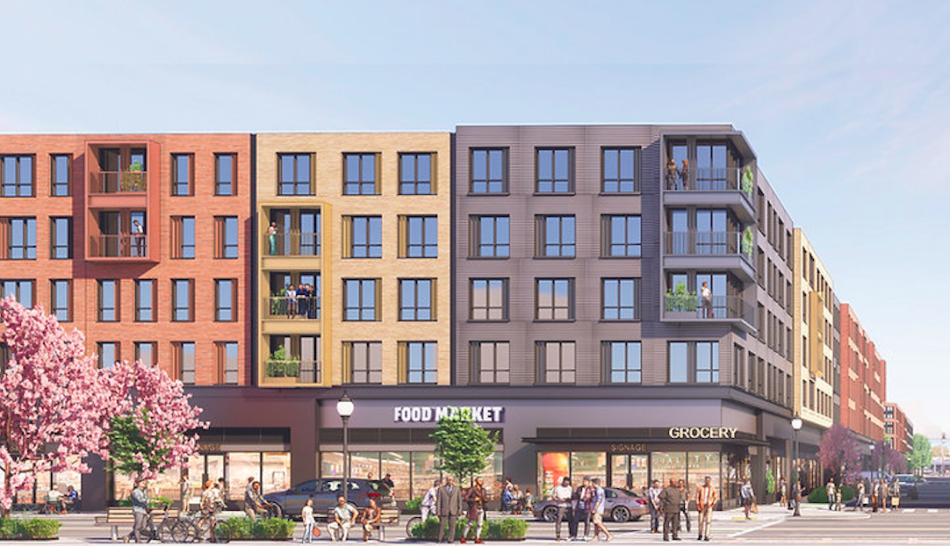
How residential would be stacked over neighborhood amenities at One West End. Prusik Group/BRP Companies; One West End
Construction is expected to begin sometime next year, following rounds of community engagement to gather design input.
According to a city announcement earlier this month, the first phase will deliver in 2026. But the One West End website states the initial phase won’t open until roughly two years later, or sometime in 2028.
Key facets of the redevelopment are set to include roughly 125,000 square feet of retail with a grocery store, local boutiques, a fitness center, and food-and-beverage options.
At least 10,000 square feet of commercial space that leases at affordable rates will also be in the mix for qualified local small businesses, along with 12,000 square feet of medical office space, per the city.
Other sections would see a 150-room hotel built, plus roughly 900 units of mixed-income rental housing. According to the city’s announcement, 70 percent of those rentals would be reserved as workforce housing, while 20 percent would rent at 50 percent of the area median income or less, and 10 percent at 80 percent AMI.
Elsewhere would be student housing and communal perks that include bike parking, a public greenspace, resident lounges, and activated streetscapes, per the city.
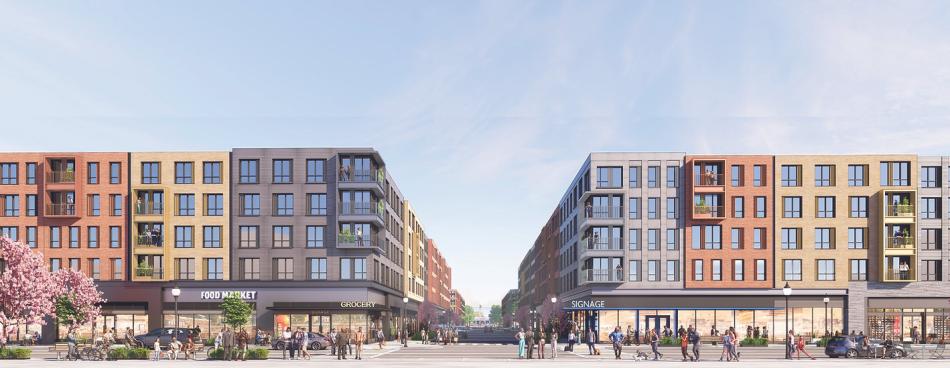
Broader look at proposed mid-rise construction and a new through-street where Mall West End currently stands. Prusik Group/BRP Companies; One West End
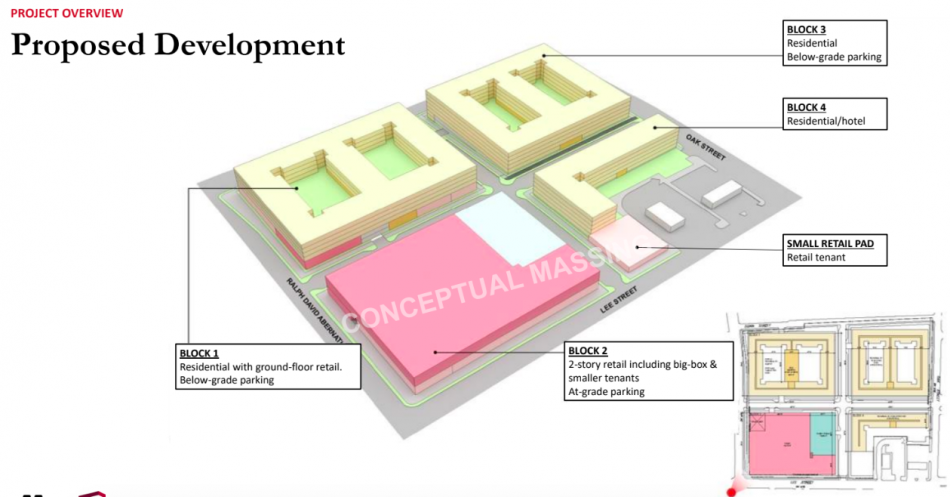
Mall West End’s most recent redevelopment concepts (unveiled by the same development team in 2022) called for a mix of retail and residential uses at a much smaller scale than previous proposals. Prusik Group & BRP
Mall West End’s ownership group had been exploring options to offload the property for several years. The mall is dotted with vacancies but counts Planet Fitness, Foot Locker, Journey’s, and food-and-beverage options such as American Deli as primary attractions today. Project leaders have called finding space for legacy retailers a priority for new development.
With its location near MARTA’s West End station, the Beltline’s Westside Trail, and AUC colleges, the mall property has had no trouble attracting developer interest in recent years. But each of three earlier visions fell apart—including a slightly smaller proposal (1.5 million square feet of total development) from The Prusik Group and BRP.
Funding for the deal includes $19 million in acquisition financing provided by Merchants Capital, plus a $5 million acquisition loan from Atlanta Urban Development and another $5 million from Beltline coffers, according to the city.
The development team has vowed to contribute at least $500,000 to a fund that will help qualifying commercial tenants with rent credits and tenant improvement allowances.
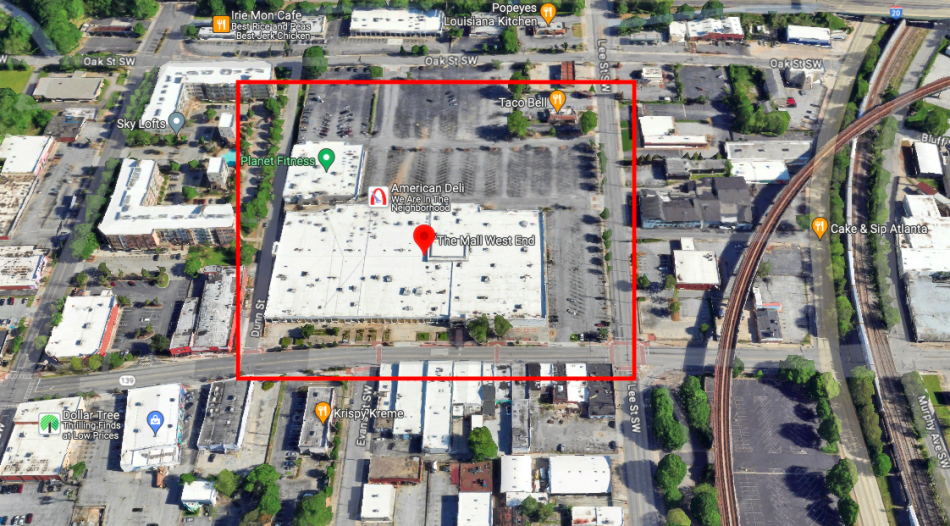
General scope of the 1970s mall property and its 12 acres, with MARTA rail shown at right. Google Maps
…
Follow us on social media:
Twitter / Facebook/and now: Instagram
• West End news, discussion (Urbanize Atlanta)

For Mall West End, fresh name, visuals, details have emerged
Josh Green
Wed, 10/30/2024 – 14:46
Out with Mall West End and in with… “One West End”?
According to a new “Coming Soon” promotional website, the One West End branding will be applied to a 12-acre mall site that’s been a West End shopping destination for half a century but is set for a mixed-use overhaul that leverages proximity to downtown, MARTA, the Atlanta Beltline, and Atlanta University Center, among other attractions.
The website was put together by BRP Companies and The Prusik Group, New York City-based real estate companies that closed on Mall West End’s property four weeks ago for an undisclosed price.
Those firms plan to redevelop the 1970s shopping center in partnership with the City of Atlanta and Atlanta Beltline Inc., with Atlanta Urban Development Corporation—a local nonprofit entity that strives to develop underused public land into mixed-income housing—also on board, according BRP officials.
The online promo package, which invites CRE professionals and neighborhood residents to “be a part of West End’s next chapter,” also includes the most specific visuals to date for what mall redevelopment could look like.
City leaders recently predicted Mall West End’s site will see 1.7 million square feet of development in coming years, costing to the tune of $450 million.
How residential would be stacked over neighborhood amenities at One West End. Prusik Group/BRP Companies; One West End
Prusik Group/BRP Companies; One West End
Construction is expected to begin sometime next year, following rounds of community engagement to gather design input.
According to a city announcement earlier this month, the first phase will deliver in 2026. But the One West End website states the initial phase won’t open until roughly two years later, or sometime in 2028.
Key facets of the redevelopment are set to include roughly 125,000 square feet of retail with a grocery store, local boutiques, a fitness center, and food-and-beverage options.
At least 10,000 square feet of commercial space that leases at affordable rates will also be in the mix for qualified local small businesses, along with 12,000 square feet of medical office space, per the city.
Other sections would see a 150-room hotel built, plus roughly 900 units of mixed-income rental housing. According to the city’s announcement, 70 percent of those rentals would be reserved as workforce housing, while 20 percent would rent at 50 percent of the area median income or less, and 10 percent at 80 percent AMI.
Elsewhere would be student housing and communal perks that include bike parking, a public greenspace, resident lounges, and activated streetscapes, per the city.
Broader look at proposed mid-rise construction and a new through-street where Mall West End currently stands. Prusik Group/BRP Companies; One West End
Mall West End’s most recent redevelopment concepts (unveiled by the same development team in 2022) called for a mix of retail and residential uses at a much smaller scale than previous proposals. Prusik Group & BRP
Mall West End’s ownership group had been exploring options to offload the property for several years. The mall is dotted with vacancies but counts Planet Fitness, Foot Locker, Journey’s, and food-and-beverage options such as American Deli as primary attractions today. Project leaders have called finding space for legacy retailers a priority for new development.
With its location near MARTA’s West End station, the Beltline’s Westside Trail, and AUC colleges, the mall property has had no trouble attracting developer interest in recent years. But each of three earlier visions fell apart—including a slightly smaller proposal (1.5 million square feet of total development) from The Prusik Group and BRP.
Funding for the deal includes $19 million in acquisition financing provided by Merchants Capital, plus a $5 million acquisition loan from Atlanta Urban Development and another $5 million from Beltline coffers, according to the city.
The development team has vowed to contribute at least $500,000 to a fund that will help qualifying commercial tenants with rent credits and tenant improvement allowances.
General scope of the 1970s mall property and its 12 acres, with MARTA rail shown at right. Google Maps
…
Follow us on social media:
Twitter / Facebook/and now: Instagram
• West End news, discussion (Urbanize Atlanta)
Tags
850 Oak Street SW
One West End
The Mall West End
West End Mall
Prusik Group
Harlem
South Bronx
Tishman Speyer
Ackerman and Co.
Southwest Atlanta
Dabar Development Partners
Elevator City Partners
Ryan Gravel
Donray Von
Gentrification
Atlanta University Center
Lee + White
Gensler
Atlanta Development
Atlanta Malls
food desert
BRP Companies
Atlanta Urban Development Corporation
Atlanta Urban Development
Affordable Housing
affordable housing
Merchants Capital
Images
How residential would be stacked over neighborhood amenities at One West End. Prusik Group/BRP Companies; One West End
Prusik Group/BRP Companies; One West End
Broader look at proposed mid-rise construction and a new through-street where Mall West End currently stands. Prusik Group/BRP Companies; One West End
Mall West End’s most recent redevelopment concepts (unveiled by the same development team in 2022) called for a mix of retail and residential uses at a much smaller scale than previous proposals. Prusik Group & BRP
As viewed from the north, the West End mall property in June this year. Google Maps
The most recent proposed redevelopment of parking lots at Oak and Dunn streets.
Prusik Group/BRP Companies; One West End
Ralph David Abernathy Boulevard today, with the mall property at right. Prusik Group & BRP
The Prusik Group and BRP Companies’ vision for Ralph David Abernathy Boulevard (fist revealed in 2022) is included with new marketing materials.
Prusik Group/BRP Companies; One West End
General scope of the 1970s mall property and its 12 acres, with MARTA rail shown at right. Google Maps
Subtitle
Property rebranded “One West End” as massive redevelopment plans unfold
Neighborhood
West End
Background Image
Image
Associated Project
Mall West End redevelopment
Before/After Images
Sponsored Post
Off Read More
For Mall West End, fresh name, visuals, details have emerged
Josh Green
Wed, 10/30/2024 – 14:46
Out with Mall West End and in with… “One West End”?
According to a new “Coming Soon” promotional website, the One West End branding will be applied to a 12-acre mall site that’s been a West End shopping destination for half a century but is set for a mixed-use overhaul that leverages proximity to downtown, MARTA, the Atlanta Beltline, and Atlanta University Center, among other attractions.
The website was put together by BRP Companies and The Prusik Group, New York City-based real estate companies that closed on Mall West End’s property four weeks ago for an undisclosed price.
Those firms plan to redevelop the 1970s shopping center in partnership with the City of Atlanta and Atlanta Beltline Inc., with Atlanta Urban Development Corporation—a local nonprofit entity that strives to develop underused public land into mixed-income housing—also on board, according BRP officials.
The online promo package, which invites CRE professionals and neighborhood residents to “be a part of West End’s next chapter,” also includes the most specific visuals to date for what mall redevelopment could look like.
City leaders recently predicted Mall West End’s site will see 1.7 million square feet of development in coming years, costing to the tune of $450 million.
How residential would be stacked over neighborhood amenities at One West End. Prusik Group/BRP Companies; One West End
Prusik Group/BRP Companies; One West End
Construction is expected to begin sometime next year, following rounds of community engagement to gather design input.
According to a city announcement earlier this month, the first phase will deliver in 2026. But the One West End website states the initial phase won’t open until roughly two years later, or sometime in 2028.
Key facets of the redevelopment are set to include roughly 125,000 square feet of retail with a grocery store, local boutiques, a fitness center, and food-and-beverage options.
At least 10,000 square feet of commercial space that leases at affordable rates will also be in the mix for qualified local small businesses, along with 12,000 square feet of medical office space, per the city.
Other sections would see a 150-room hotel built, plus roughly 900 units of mixed-income rental housing. According to the city’s announcement, 70 percent of those rentals would be reserved as workforce housing, while 20 percent would rent at 50 percent of the area median income or less, and 10 percent at 80 percent AMI.
Elsewhere would be student housing and communal perks that include bike parking, a public greenspace, resident lounges, and activated streetscapes, per the city.
Broader look at proposed mid-rise construction and a new through-street where Mall West End currently stands. Prusik Group/BRP Companies; One West End
Mall West End’s most recent redevelopment concepts (unveiled by the same development team in 2022) called for a mix of retail and residential uses at a much smaller scale than previous proposals. Prusik Group & BRP
Mall West End’s ownership group had been exploring options to offload the property for several years. The mall is dotted with vacancies but counts Planet Fitness, Foot Locker, Journey’s, and food-and-beverage options such as American Deli as primary attractions today. Project leaders have called finding space for legacy retailers a priority for new development.
With its location near MARTA’s West End station, the Beltline’s Westside Trail, and AUC colleges, the mall property has had no trouble attracting developer interest in recent years. But each of three earlier visions fell apart—including a slightly smaller proposal (1.5 million square feet of total development) from The Prusik Group and BRP.
Funding for the deal includes $19 million in acquisition financing provided by Merchants Capital, plus a $5 million acquisition loan from Atlanta Urban Development and another $5 million from Beltline coffers, according to the city.
The development team has vowed to contribute at least $500,000 to a fund that will help qualifying commercial tenants with rent credits and tenant improvement allowances.
General scope of the 1970s mall property and its 12 acres, with MARTA rail shown at right. Google Maps
…
Follow us on social media:
Twitter / Facebook/and now: Instagram
• West End news, discussion (Urbanize Atlanta)
Tags
850 Oak Street SW
One West End
The Mall West End
West End Mall
Prusik Group
Harlem
South Bronx
Tishman Speyer
Ackerman and Co.
Southwest Atlanta
Dabar Development Partners
Elevator City Partners
Ryan Gravel
Donray Von
Gentrification
Atlanta University Center
Lee + White
Gensler
Atlanta Development
Atlanta Malls
food desert
BRP Companies
Atlanta Urban Development Corporation
Atlanta Urban Development
Affordable Housing
affordable housing
Merchants Capital
Images
How residential would be stacked over neighborhood amenities at One West End. Prusik Group/BRP Companies; One West End
Prusik Group/BRP Companies; One West End
Broader look at proposed mid-rise construction and a new through-street where Mall West End currently stands. Prusik Group/BRP Companies; One West End
Mall West End’s most recent redevelopment concepts (unveiled by the same development team in 2022) called for a mix of retail and residential uses at a much smaller scale than previous proposals. Prusik Group & BRP
As viewed from the north, the West End mall property in June this year. Google Maps
The most recent proposed redevelopment of parking lots at Oak and Dunn streets.
Prusik Group/BRP Companies; One West End
Ralph David Abernathy Boulevard today, with the mall property at right. Prusik Group & BRP
The Prusik Group and BRP Companies’ vision for Ralph David Abernathy Boulevard (fist revealed in 2022) is included with new marketing materials.
Prusik Group/BRP Companies; One West End
General scope of the 1970s mall property and its 12 acres, with MARTA rail shown at right. Google Maps
Subtitle
Property rebranded “One West End” as massive redevelopment plans unfold
Neighborhood
West End
Background Image
Image
Associated Project
Mall West End redevelopment
Before/After Images
Sponsored Post
Off
Midtown’s Pershing Park Plaza sells for $34 million
Midtown’s Pershing Park Plaza sells for $34 million
Since December 2020, the company said it has sold select office properties to pay down debt.
Since December 2020, the company said it has sold select office properties to pay down debt. Read MoreBizjournals.com Feed (2019-09-06 17:16:48)
Since December 2020, the company said it has sold select office properties to pay down debt.
Midtown’s Pershing Park Plaza sells for $34 million
Midtown’s Pershing Park Plaza sells for $34 million
Since December 2020, the company said it has sold select office properties to pay down debt.
Since December 2020, the company said it has sold select office properties to pay down debt. Read MoreBizjournals.com Feed (2022-04-02 21:43:57)
Since December 2020, the company said it has sold select office properties to pay down debt.
Artificial intelligence helps drive big office leases in Atlanta, reviving market
Artificial intelligence helps drive big office leases in Atlanta, reviving market
AIG chose Atlanta after scouting the Sunbelt from Texas across the Southeast. The expansion reflects how AI is driving new activity in the office property market
AIG chose Atlanta after scouting the Sunbelt from Texas across the Southeast. The expansion reflects how AI is driving new activity in the office property market Read MoreBizjournals.com Feed (2022-04-02 21:43:57)
AIG chose Atlanta after scouting the Sunbelt from Texas across the Southeast. The expansion reflects how AI is driving new activity in the office property market
Artificial intelligence helps drive big office leases in Atlanta, reviving market
Artificial intelligence helps drive big office leases in Atlanta, reviving market
AIG chose Atlanta after scouting the Sunbelt from Texas across the Southeast. The expansion reflects how AI is driving new activity in the office property market
AIG chose Atlanta after scouting the Sunbelt from Texas across the Southeast. The expansion reflects how AI is driving new activity in the office property market Read MoreBizjournals.com Feed (2019-09-06 17:16:48)
AIG chose Atlanta after scouting the Sunbelt from Texas across the Southeast. The expansion reflects how AI is driving new activity in the office property market
Jamestown completes major acquisition, now manages $14B in assets
Jamestown completes major acquisition, now manages $14B in assets
The deal includes Midtown’s Colony Square.
The deal includes Midtown’s Colony Square. Read MoreBizjournals.com Feed (2022-04-02 21:43:57)
The deal includes Midtown’s Colony Square.
Jamestown completes major acquisition, now manages $14B in assets
Jamestown completes major acquisition, now manages $14B in assets
The deal includes Midtown’s Colony Square.
The deal includes Midtown’s Colony Square. Read MoreBizjournals.com Feed (2019-09-06 17:16:48)
The deal includes Midtown’s Colony Square.
Images: How new facet of Cobb County town center came together
Images: How new facet of Cobb County town center came together
Images: How new facet of Cobb County town center came together
Josh Green
Wed, 10/30/2024 – 09:30
A multi-building development expected to help reawaken a historic downtown area in West Cobb is ready for its closeup.
After breaking ground in summer 2022, Atlanta-based developer Novare Group, Batson-Cook Development Co., and PointOne Holdings have delivered a public-private development deal in Powder Springs now christened Springside.
Powder Springs, a Cobb County city of roughly 17,000 residents, is located about 25 miles northwest of Midtown and is known for its historic downtown shops and architecture—and for being a pitstop off the Silver Comet Trail.
The Springside project aims to add living options and foot traffic to a town center that city officials are working to make more vibrant, across the street from Thurman Springs Park, with local restaurants and shops nearby. Its grand opening will likely come next month, project reps tell Urbanize Atlanta.
With 226 units overall, the eight-building project counts a mix of two-story carriage houses and apartment structures standing three or four stories. No retail or commercial space was included.
Springside rents start at $1,429 monthly. That gets a one-bedroom, one-bathroom unit in a studio-esque 428 square feet.
The largest two-bedroom, two-bathroom apartments start at $1,812 for between 1,188 and 1,296 square feet, spread across two floors.
Amenities at the Humphreys & Partners Architects-designed apartments include a pet park, coworking lounge, a fitness center with yoga, private garages for some units, and a pool with a sun-shelf and tanning ledge described as being resort-quality, according to developers.
“Our goal was to create modern, vibrant spaces that blend seamlessly with the charm of downtown Powder Springs,” said Novare president and CEO Jim Borders in a project announcement, “and we’ve accomplished exactly that.”
Powder Springs’ new town center will eventually cover 6.6 acres downtown, consuming land within walking distance of Marietta Street shops and restaurants, a future trail connection to the 61-mile Silver Comet, and the aforementioned, $4.1-million Thurman Springs Park, which the city debuted in 2021.
Swing up to the gallery for a closer look at how this section of downtown has come together.
…
Follow us on social media:
Twitter / Facebook/and now: Instagram
• Cobb County news, discussion (Urbanize Atlanta)
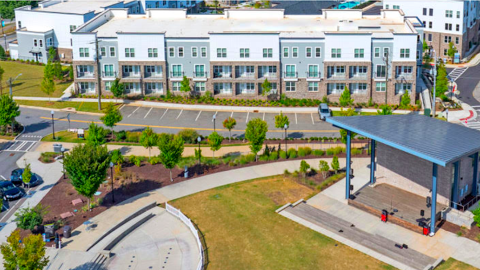
Images: How new facet of Cobb County town center came together
Josh Green
Wed, 10/30/2024 – 09:30
A multi-building development expected to help reawaken a historic downtown area in West Cobb is ready for its closeup.
After breaking ground in summer 2022, Atlanta-based developer Novare Group, Batson-Cook Development Co., and PointOne Holdings have delivered a public-private development deal in Powder Springs now christened Springside.
Powder Springs, a Cobb County city of roughly 17,000 residents, is located about 25 miles northwest of Midtown and is known for its historic downtown shops and architecture—and for being a pitstop off the Silver Comet Trail.
The Springside project aims to add living options and foot traffic to a town center that city officials are working to make more vibrant, across the street from Thurman Springs Park, with local restaurants and shops nearby. Its grand opening will likely come next month, project reps tell Urbanize Atlanta.
With 226 units overall, the eight-building project counts a mix of two-story carriage houses and apartment structures standing three or four stories. No retail or commercial space was included.
Courtesy of Novare Group/BCDC; Springside
Courtesy of Novare Group/BCDC; Springside
Springside rents start at $1,429 monthly. That gets a one-bedroom, one-bathroom unit in a studio-esque 428 square feet.
The largest two-bedroom, two-bathroom apartments start at $1,812 for between 1,188 and 1,296 square feet, spread across two floors.
Amenities at the Humphreys & Partners Architects-designed apartments include a pet park, coworking lounge, a fitness center with yoga, private garages for some units, and a pool with a sun-shelf and tanning ledge described as being resort-quality, according to developers.
“Our goal was to create modern, vibrant spaces that blend seamlessly with the charm of downtown Powder Springs,” said Novare president and CEO Jim Borders in a project announcement, “and we’ve accomplished exactly that.”
Courtesy of Novare Group/BCDC; Springside
Amenities areas inside the Springside project. Courtesy of Novare Group/BCDC; Springside
Powder Springs’ new town center will eventually cover 6.6 acres downtown, consuming land within walking distance of Marietta Street shops and restaurants, a future trail connection to the 61-mile Silver Comet, and the aforementioned, $4.1-million Thurman Springs Park, which the city debuted in 2021.
Swing up to the gallery for a closer look at how this section of downtown has come together.
…
Follow us on social media:
Twitter / Facebook/and now: Instagram
• Cobb County news, discussion (Urbanize Atlanta)
Tags
4484 Marietta Street
Powder Springs
Springside
Powder Springs Town Center
Novare Group
Batson-Cook Development Co.
BCDC & PointOne Holdings
Silver Comet Trail
Thurman Springs Park
Powder Springs Downtown Development Authority
Synovus Bank
Humphreys & Partners Architects
Stratus Construction
Atlanta Development
Suburban Atlanta
Town Centers
Cobb County
OTP
PointOne Holdings
RAM Partners
West Cobb
Cobb County Apartments
Images
The city limits of Powder Springs, located about 25 miles from Midtown. Google Maps
Overview of the Springside community that counts eight buildings overall, per developers. Courtesy of Novare Group/BCDC; Springside
Courtesy of Novare Group/BCDC; Springside
Courtesy of Novare Group/BCDC; Springside
Amenities areas inside the Springside project. Courtesy of Novare Group/BCDC; Springside
Courtesy of Novare Group/BCDC; Springside
Courtesy of Novare Group/BCDC; Springside
Courtesy of Novare Group/BCDC; Springside
Courtesy of Novare Group/BCDC; Springside
Depiction of a walkable watering hole for Springside. Courtesy of Novare Group/BCDC; Springside
Courtesy of Novare Group/BCDC; Springside
Courtesy of Novare Group/BCDC; Springside
Courtesy of Novare Group/BCDC; Springside
Renderings for the Powder Springs project released in 2022. Courtesy of Novare Group; designs, Humphreys & Partners Architects
Courtesy of Novare Group; designs, Humphreys & Partners Architects
Subtitle
8-building Springside project aims to boost foot traffic in downtown Powder Springs
Neighborhood
Powder Springs
Background Image
Image
Associated Project
Powder Springs Town Center
Before/After Images
Sponsored Post
Off Read More
Images: How new facet of Cobb County town center came together
Josh Green
Wed, 10/30/2024 – 09:30
A multi-building development expected to help reawaken a historic downtown area in West Cobb is ready for its closeup.
After breaking ground in summer 2022, Atlanta-based developer Novare Group, Batson-Cook Development Co., and PointOne Holdings have delivered a public-private development deal in Powder Springs now christened Springside.
Powder Springs, a Cobb County city of roughly 17,000 residents, is located about 25 miles northwest of Midtown and is known for its historic downtown shops and architecture—and for being a pitstop off the Silver Comet Trail.
The Springside project aims to add living options and foot traffic to a town center that city officials are working to make more vibrant, across the street from Thurman Springs Park, with local restaurants and shops nearby. Its grand opening will likely come next month, project reps tell Urbanize Atlanta.
With 226 units overall, the eight-building project counts a mix of two-story carriage houses and apartment structures standing three or four stories. No retail or commercial space was included.
Courtesy of Novare Group/BCDC; Springside
Courtesy of Novare Group/BCDC; Springside
Springside rents start at $1,429 monthly. That gets a one-bedroom, one-bathroom unit in a studio-esque 428 square feet.
The largest two-bedroom, two-bathroom apartments start at $1,812 for between 1,188 and 1,296 square feet, spread across two floors.
Amenities at the Humphreys & Partners Architects-designed apartments include a pet park, coworking lounge, a fitness center with yoga, private garages for some units, and a pool with a sun-shelf and tanning ledge described as being resort-quality, according to developers.
“Our goal was to create modern, vibrant spaces that blend seamlessly with the charm of downtown Powder Springs,” said Novare president and CEO Jim Borders in a project announcement, “and we’ve accomplished exactly that.”
Courtesy of Novare Group/BCDC; Springside
Amenities areas inside the Springside project. Courtesy of Novare Group/BCDC; Springside
Powder Springs’ new town center will eventually cover 6.6 acres downtown, consuming land within walking distance of Marietta Street shops and restaurants, a future trail connection to the 61-mile Silver Comet, and the aforementioned, $4.1-million Thurman Springs Park, which the city debuted in 2021.
Swing up to the gallery for a closer look at how this section of downtown has come together.
…
Follow us on social media:
Twitter / Facebook/and now: Instagram
• Cobb County news, discussion (Urbanize Atlanta)
Tags
4484 Marietta Street
Powder Springs
Springside
Powder Springs Town Center
Novare Group
Batson-Cook Development Co.
BCDC & PointOne Holdings
Silver Comet Trail
Thurman Springs Park
Powder Springs Downtown Development Authority
Synovus Bank
Humphreys & Partners Architects
Stratus Construction
Atlanta Development
Suburban Atlanta
Town Centers
Cobb County
OTP
PointOne Holdings
RAM Partners
West Cobb
Cobb County Apartments
Images
The city limits of Powder Springs, located about 25 miles from Midtown. Google Maps
Overview of the Springside community that counts eight buildings overall, per developers. Courtesy of Novare Group/BCDC; Springside
Courtesy of Novare Group/BCDC; Springside
Courtesy of Novare Group/BCDC; Springside
Amenities areas inside the Springside project. Courtesy of Novare Group/BCDC; Springside
Courtesy of Novare Group/BCDC; Springside
Courtesy of Novare Group/BCDC; Springside
Courtesy of Novare Group/BCDC; Springside
Courtesy of Novare Group/BCDC; Springside
Depiction of a walkable watering hole for Springside. Courtesy of Novare Group/BCDC; Springside
Courtesy of Novare Group/BCDC; Springside
Courtesy of Novare Group/BCDC; Springside
Courtesy of Novare Group/BCDC; Springside
Renderings for the Powder Springs project released in 2022. Courtesy of Novare Group; designs, Humphreys & Partners Architects
Courtesy of Novare Group; designs, Humphreys & Partners Architects
Subtitle
8-building Springside project aims to boost foot traffic in downtown Powder Springs
Neighborhood
Powder Springs
Background Image
Image
Associated Project
Powder Springs Town Center
Before/After Images
Sponsored Post
Off
Investor Group Building Concord 750K-SF Spec Business Park
Investor Group Building Concord 750K-SF Spec Business Park

Greenberg Gibbons Properties (GGP) is working with Tribek on a 750,000-square-foot industrial park off Pitts School Road in Concord. The park will span over 80 acres and include six total buildings.
Tribek is leading development of a 392,000-square-foot speculative industrial building there. GGP is developing five shallow-bay buildings totaling 358,000 square feet. A retail element is expected to eventually be part of the project as well. Tribek has several retail outparcels at the site.
The Charlotte Business Journal reports the two companies paid a combined $12 million for the land.
Landmark Builders is leading construction efforts. McMillan Pazdan Smith is the architect for the project. Oak Engineering is the civil engineer.
JLL’s Brad Cherry, Matthew Greer and Jay Hill are leading leasing efforts for Tribek’s building. The leasing of GGP’s buildings is being led by CBRE’s Alek Salfia, Bryan Crutcher and Anne Johnson.
The post Investor Group Building Concord 750K-SF Spec Business Park appeared first on Connect CRE.
Greenberg Gibbons Properties (GGP) is working with Tribek on a 750,000-square-foot industrial park off Pitts School Road in Concord. The park will span over 80 acres and include six total buildings. Tribek is leading development of a 392,000-square-foot speculative industrial building there. GGP is developing five shallow-bay buildings totaling 358,000 square feet. A retail element …
The post Investor Group Building Concord 750K-SF Spec Business Park appeared first on Connect CRE. Read MoreAtlanta & Southeast Commercial Real Estate News
Greenberg Gibbons Properties (GGP) is working with Tribek on a 750,000-square-foot industrial park off Pitts School Road in Concord. The park will span over 80 acres and include six total buildings. Tribek is leading development of a 392,000-square-foot speculative industrial building there. GGP is developing five shallow-bay buildings totaling 358,000 square feet. A retail element …
The post Investor Group Building Concord 750K-SF Spec Business Park appeared first on Connect CRE.
