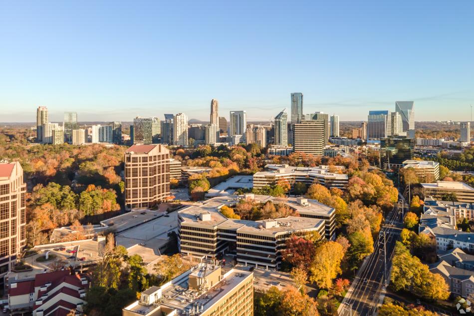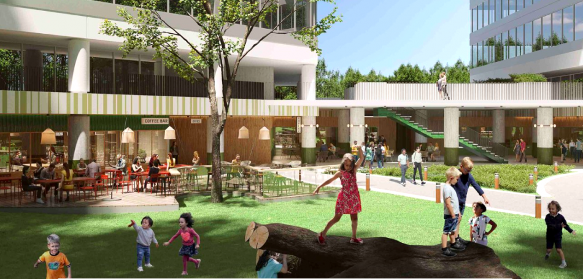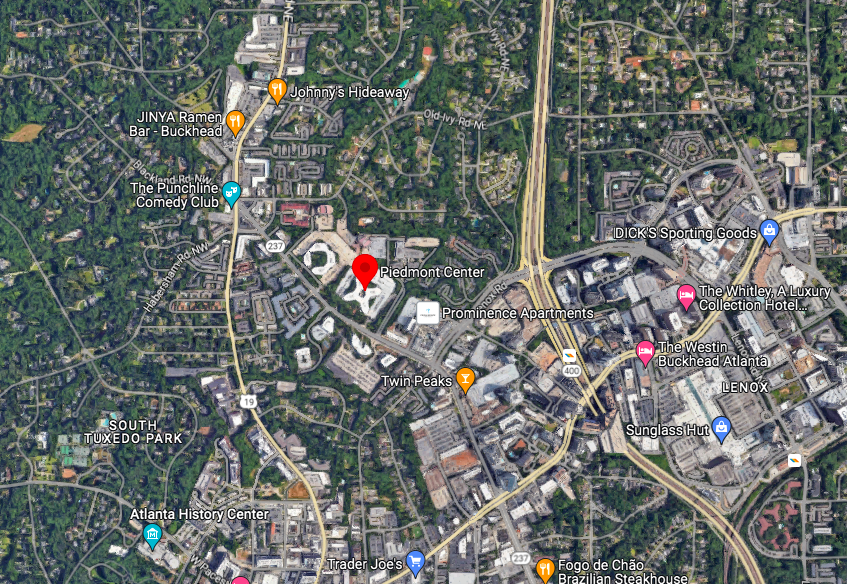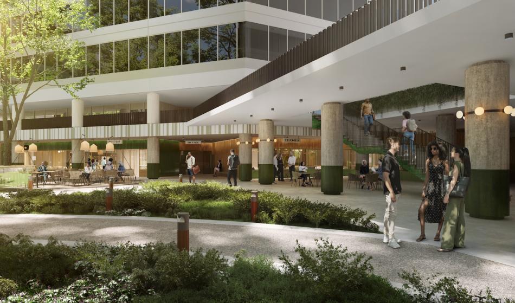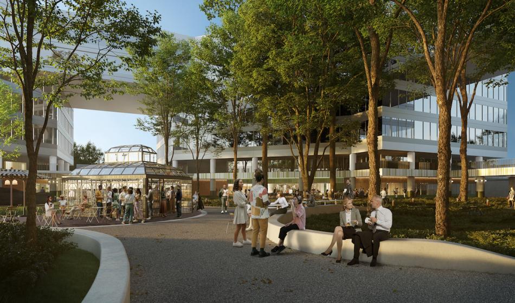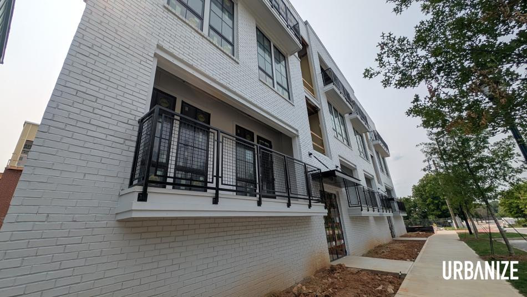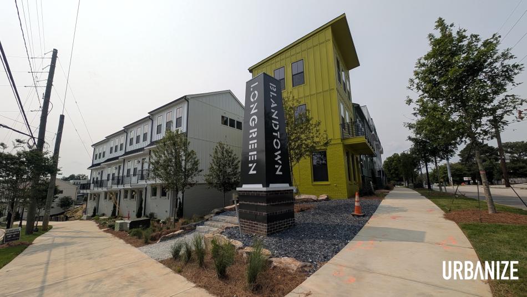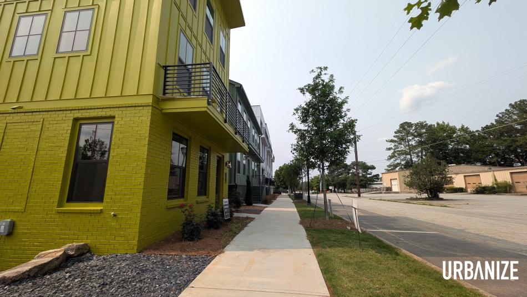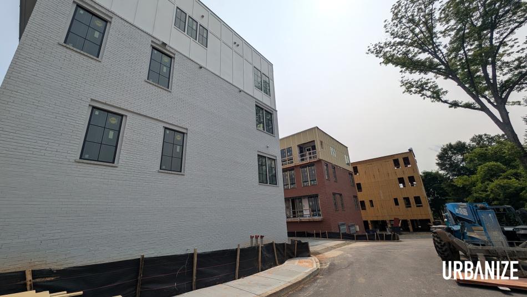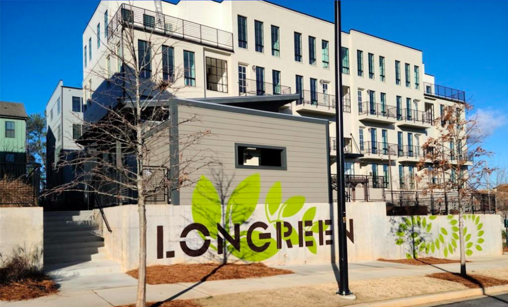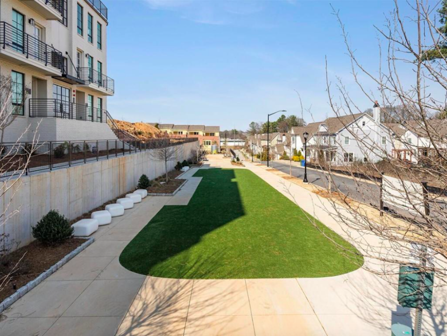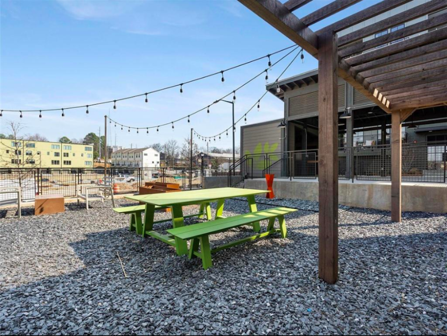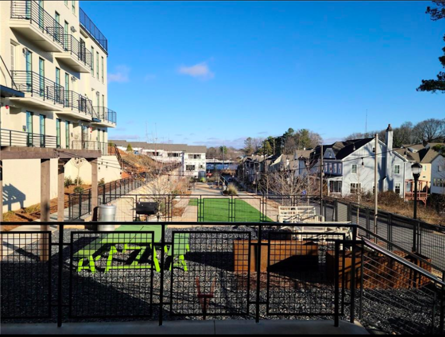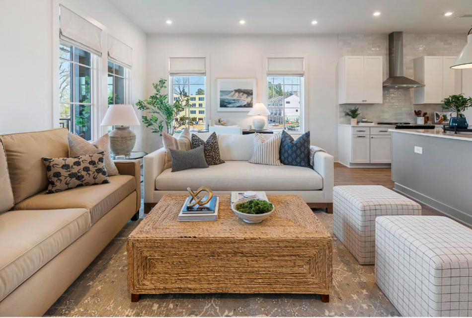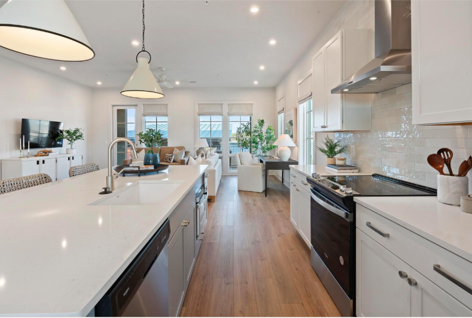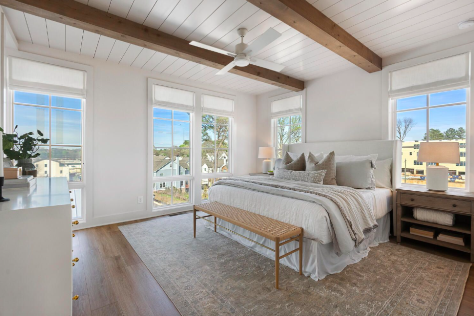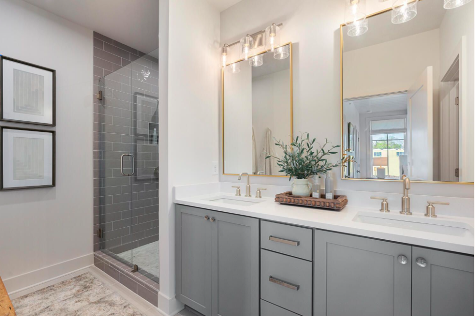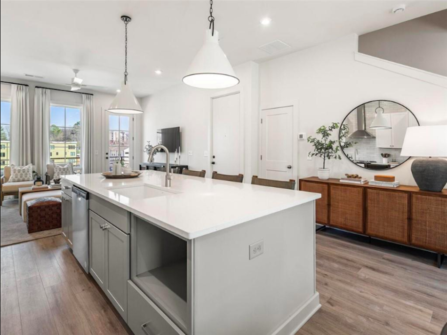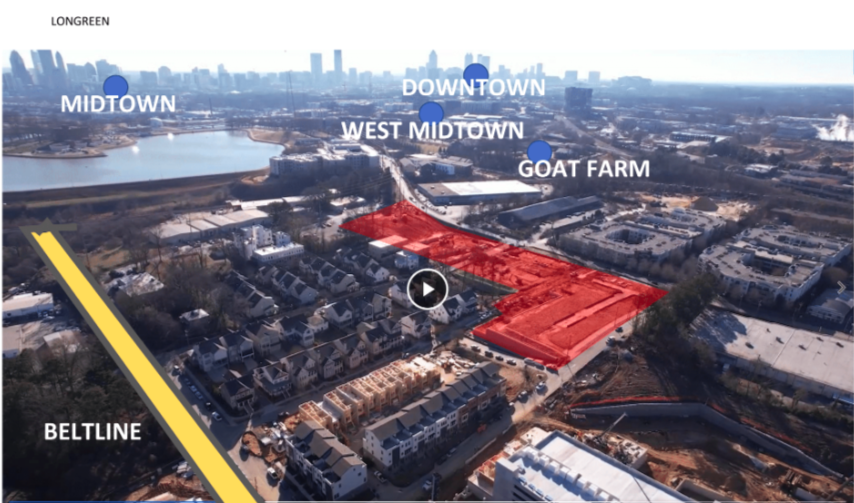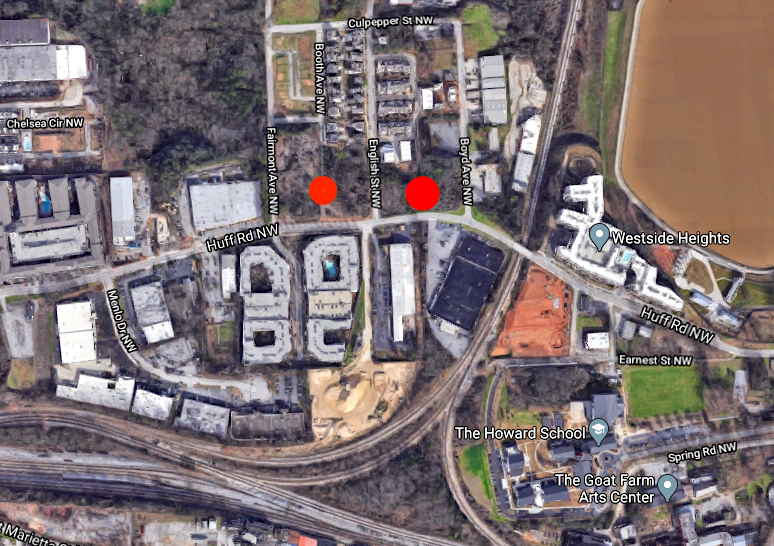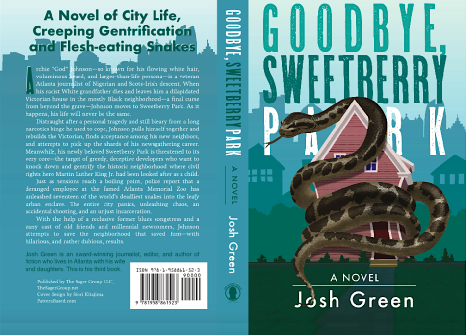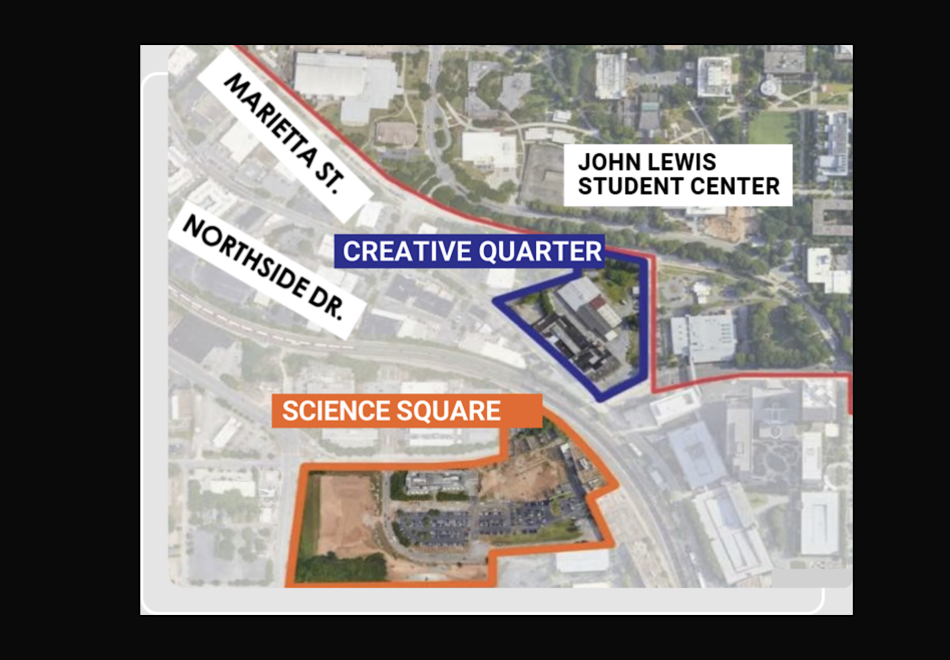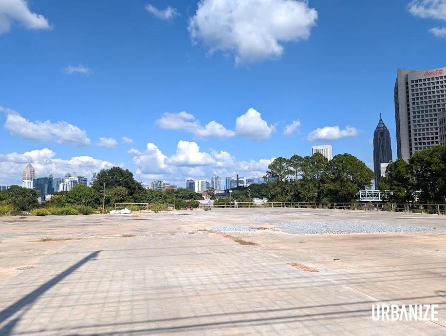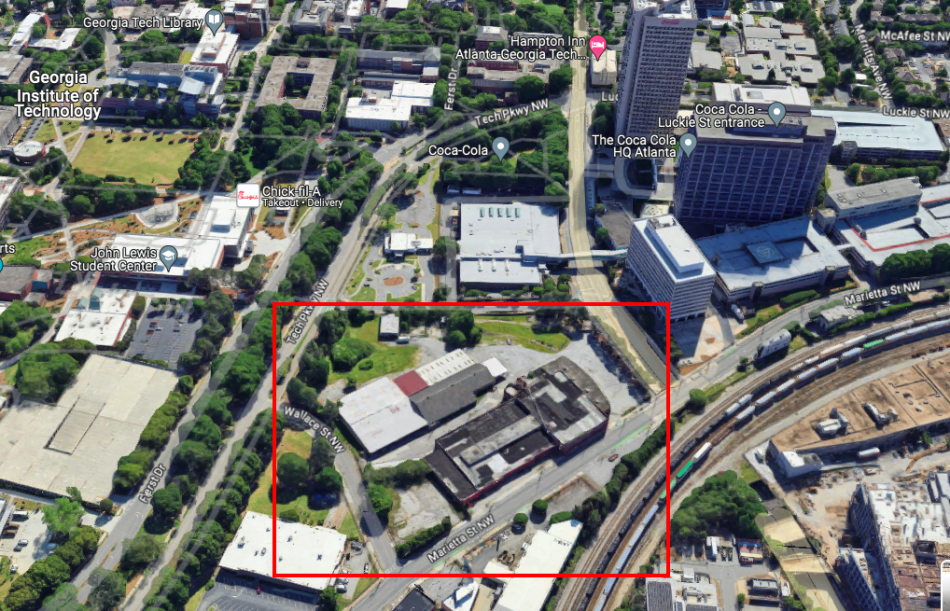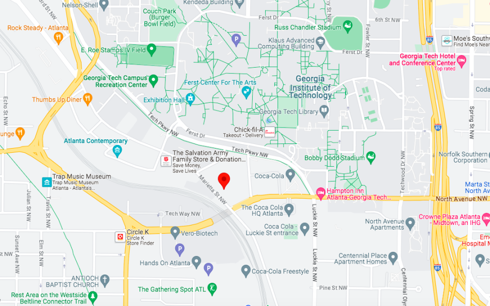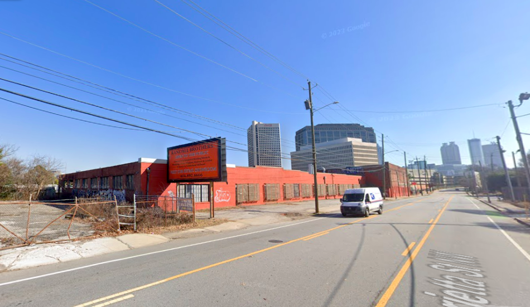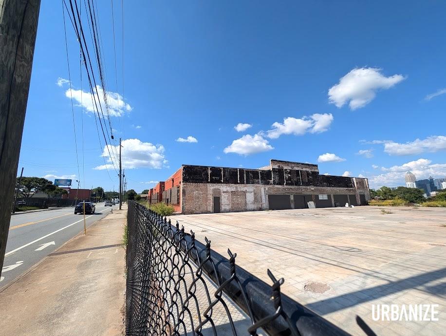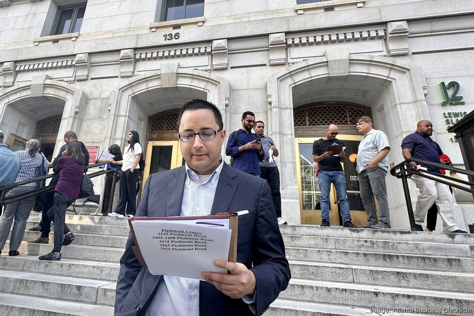Redevelopment plans kick off for huge Buckhead campus. Any requests?
Redevelopment plans kick off for huge Buckhead campus. Any requests?
Redevelopment plans kick off for huge Buckhead campus. Any requests?
Josh Green
Wed, 06/04/2025 – 15:26
The owner of Atlanta’s tallest building and the former CNN Center has stepped in to take over the stalled redevelopment of Buckhead’s biggest office park.
But exactly what a reimagined, 14-building Piedmont Center might look like has yet to be determined.
Sunbelt office owner-operator titan CP Group announced Tuesday it has completed the all-cash acquisition of Piedmont Center, a 46-acre campus spanning 2.2-million square feet along Piedmont Road, just north of Buckhead’s main shopping and hotel districts.
The Ardent Companies, considered one of Buckhead’s largest office landlords, bought Piedmont Center four years ago and announced plans for a comprehensive remake called “Oxton” in early 2023.
Those plans failed to materialize, and on Tuesday the Piedmont Center campus was sold in foreclosure for a $200 million credit bid on the Fulton County Courthouse steps, as Bisnow Atlanta reports. (Austrian investment firm Bawag Group was the winning bidder, but CP Group didn’t mention that firm as a partner in a press release announcing Piedmont Center’s purchase shortly after the auction, the website reports.)
Officials with CP Group, which is based in Boca Raton, Fla. with a corporate office in Atlanta, say the master-planning and capital-improvement process for Piedmont Center’s remake into a hospitality driven, highly amenitized campus will begin immediately.
Planned upgrades in Buckhead are described by CP Group as:
“… thoughtfully curated food and beverage concepts, reimagined lobbies and conference centers, expanded fitness facilities, and revitalized outdoor and common areas. [Elsewhere will be] high-end spec suites—fully built, move-in-ready offices—designed to meet the demand for flexibility and speed among today’s tenants…”
The 3525 Piedmont Road campus includes 14 office buildings, where more than 200 companies have a presence. Other upgrades in recent years have included 1.2 miles of walking trails and what the previous owners described as “the fastest internet in Buckhead.”
Ardent had hoped to move forward with Oxton in late 2023. Plans called for reimagining more than 35,000 square feet of ground-level office space in buildings 1 to 4 at Piedmont Center into what was described as “a mixed-use experience unlike anything in Atlanta.” Scofflaw Brewing Co. was announced two years ago as the first signed tenant, but the brewery didn’t materialize.
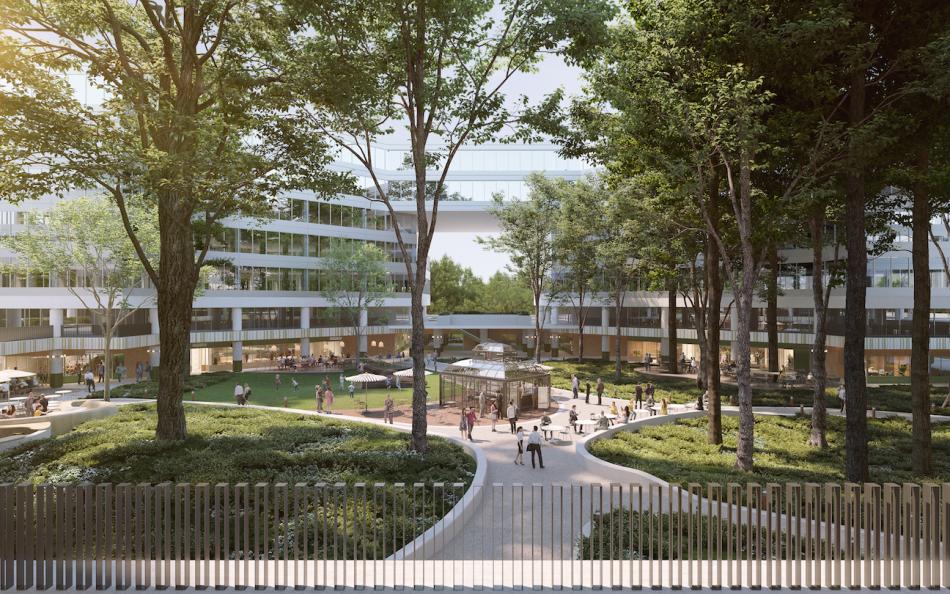
Previous plans for a Piedmont Center campus remake distributed by Ardent Companies in 2023. Courtesy of Ardent Companies; designs, Square Feet Studio
Ardent’s plans more generally called for retail to spill into the office complex’s courtyard, beneath a canopy of tall, mature trees, and for food-and-beverage vibrancy to continue from morning until late at night.
Across Atlanta’s three core submarkets, CP Group now controls more than 8 million square feet of space. Renovations at the company’s other trophy properties—Bank of America Plaza and The Center (formerly CNN Center)—are ongoing.
“Piedmont Center’s scale and iconic presence in the heart of Buckhead presents a rare opportunity to reimagine a legacy campus for the future,” Chris Eachus, a CP Group founding partner, announced Tuesday.
What, dear readers, would that future for Piedmont Center look like, in a perfect world?
…
Follow us on social media:
Twitter / Facebook/and now: Instagram
• Buckhead news, discussion (Urbanize Atlanta)
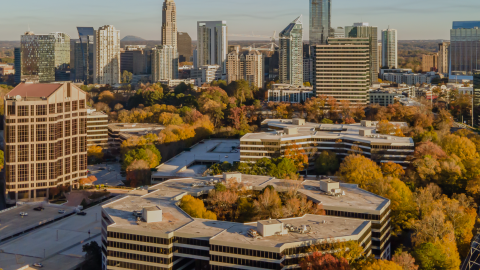
Redevelopment plans kick off for huge Buckhead campus. Any requests?
Josh Green
Wed, 06/04/2025 – 15:26
The owner of Atlanta’s tallest building and the former CNN Center has stepped in to take over the stalled redevelopment of Buckhead’s biggest office park. But exactly what a reimagined, 14-building Piedmont Center might look like has yet to be determined. Sunbelt office owner-operator titan CP Group announced Tuesday it has completed the all-cash acquisition of Piedmont Center, a 46-acre campus spanning 2.2-million square feet along Piedmont Road, just north of Buckhead’s main shopping and hotel districts.The Ardent Companies, considered one of Buckhead’s largest office landlords, bought Piedmont Center four years ago and announced plans for a comprehensive remake called “Oxton” in early 2023. Those plans failed to materialize, and on Tuesday the Piedmont Center campus was sold in foreclosure for a $200 million credit bid on the Fulton County Courthouse steps, as Bisnow Atlanta reports. (Austrian investment firm Bawag Group was the winning bidder, but CP Group didn’t mention that firm as a partner in a press release announcing Piedmont Center’s purchase shortly after the auction, the website reports.)
Overview of Piedmont Center’s 14-building campus today. Courtesy of CP Group
Officials with CP Group, which is based in Boca Raton, Fla. with a corporate office in Atlanta, say the master-planning and capital-improvement process for Piedmont Center’s remake into a hospitality driven, highly amenitized campus will begin immediately. Planned upgrades in Buckhead are described by CP Group as: “… thoughtfully curated food and beverage concepts, reimagined lobbies and conference centers, expanded fitness facilities, and revitalized outdoor and common areas. [Elsewhere will be] high-end spec suites—fully built, move-in-ready offices—designed to meet the demand for flexibility and speed among today’s tenants…” The 3525 Piedmont Road campus includes 14 office buildings, where more than 200 companies have a presence. Other upgrades in recent years have included 1.2 miles of walking trails and what the previous owners described as “the fastest internet in Buckhead.” Ardent had hoped to move forward with Oxton in late 2023. Plans called for reimagining more than 35,000 square feet of ground-level office space in buildings 1 to 4 at Piedmont Center into what was described as “a mixed-use experience unlike anything in Atlanta.” Scofflaw Brewing Co. was announced two years ago as the first signed tenant, but the brewery didn’t materialize.
Previous plans for a Piedmont Center campus remake distributed by Ardent Companies in 2023. Courtesy of Ardent Companies; designs, Square Feet Studio
Ardent Companies; designs, Square Feet Studio
Ardent’s plans more generally called for retail to spill into the office complex’s courtyard, beneath a canopy of tall, mature trees, and for food-and-beverage vibrancy to continue from morning until late at night.Across Atlanta’s three core submarkets, CP Group now controls more than 8 million square feet of space. Renovations at the company’s other trophy properties—Bank of America Plaza and The Center (formerly CNN Center)—are ongoing. “Piedmont Center’s scale and iconic presence in the heart of Buckhead presents a rare opportunity to reimagine a legacy campus for the future,” Chris Eachus, a CP Group founding partner, announced Tuesday. What, dear readers, would that future for Piedmont Center look like, in a perfect world? …Follow us on social media: Twitter / Facebook/and now: Instagram • Buckhead news, discussion (Urbanize Atlanta)
Tags
3525 Piedmont Road
Piedmont Center
Oxton
Ardent Companies
Westbridge
Bridger Properties
Square Feet Studio
Adaptive-Reuse
Adaptive-Reuse Development
JLL
Cushman & Wakefield
Food and Beverage
The Ardent Companies
CP Group
The CP Group
Images
Overview of Piedmont Center’s 14-building campus today. Courtesy of CP Group
The 45-acre campus’ Piedmont Road location, between Roswell Road and Peachtree Road. Google Maps
Previous plans for a Piedmont Center campus remake distributed by Ardent Companies in 2023. Courtesy of Ardent Companies; designs, Square Feet Studio
Courtesy of Ardent Companies; designs, Square Feet Studio
Previous plans for the Oxton project distributed by Ardent Companies in 2023. Courtesy of Ardent Companies; designs, Square Feet Studio
Previous plans for a Piedmont Center campus remake distributed by Ardent Companies in 2023. Courtesy of Ardent Companies; designs, Square Feet Studio
Subtitle
14-building Piedmont Center’s planned remake as Oxton falls victim to foreclosure
Neighborhood
Buckhead
Background Image
Image
Before/After Images
Sponsored Post
Off Read More
Redevelopment plans kick off for huge Buckhead campus. Any requests?
Josh Green
Wed, 06/04/2025 – 15:26
The owner of Atlanta’s tallest building and the former CNN Center has stepped in to take over the stalled redevelopment of Buckhead’s biggest office park. But exactly what a reimagined, 14-building Piedmont Center might look like has yet to be determined. Sunbelt office owner-operator titan CP Group announced Tuesday it has completed the all-cash acquisition of Piedmont Center, a 46-acre campus spanning 2.2-million square feet along Piedmont Road, just north of Buckhead’s main shopping and hotel districts.The Ardent Companies, considered one of Buckhead’s largest office landlords, bought Piedmont Center four years ago and announced plans for a comprehensive remake called “Oxton” in early 2023. Those plans failed to materialize, and on Tuesday the Piedmont Center campus was sold in foreclosure for a $200 million credit bid on the Fulton County Courthouse steps, as Bisnow Atlanta reports. (Austrian investment firm Bawag Group was the winning bidder, but CP Group didn’t mention that firm as a partner in a press release announcing Piedmont Center’s purchase shortly after the auction, the website reports.)
Overview of Piedmont Center’s 14-building campus today. Courtesy of CP Group
Officials with CP Group, which is based in Boca Raton, Fla. with a corporate office in Atlanta, say the master-planning and capital-improvement process for Piedmont Center’s remake into a hospitality driven, highly amenitized campus will begin immediately. Planned upgrades in Buckhead are described by CP Group as: “… thoughtfully curated food and beverage concepts, reimagined lobbies and conference centers, expanded fitness facilities, and revitalized outdoor and common areas. [Elsewhere will be] high-end spec suites—fully built, move-in-ready offices—designed to meet the demand for flexibility and speed among today’s tenants…” The 3525 Piedmont Road campus includes 14 office buildings, where more than 200 companies have a presence. Other upgrades in recent years have included 1.2 miles of walking trails and what the previous owners described as “the fastest internet in Buckhead.” Ardent had hoped to move forward with Oxton in late 2023. Plans called for reimagining more than 35,000 square feet of ground-level office space in buildings 1 to 4 at Piedmont Center into what was described as “a mixed-use experience unlike anything in Atlanta.” Scofflaw Brewing Co. was announced two years ago as the first signed tenant, but the brewery didn’t materialize.
Previous plans for a Piedmont Center campus remake distributed by Ardent Companies in 2023. Courtesy of Ardent Companies; designs, Square Feet Studio
Ardent Companies; designs, Square Feet Studio
Ardent’s plans more generally called for retail to spill into the office complex’s courtyard, beneath a canopy of tall, mature trees, and for food-and-beverage vibrancy to continue from morning until late at night.Across Atlanta’s three core submarkets, CP Group now controls more than 8 million square feet of space. Renovations at the company’s other trophy properties—Bank of America Plaza and The Center (formerly CNN Center)—are ongoing. “Piedmont Center’s scale and iconic presence in the heart of Buckhead presents a rare opportunity to reimagine a legacy campus for the future,” Chris Eachus, a CP Group founding partner, announced Tuesday. What, dear readers, would that future for Piedmont Center look like, in a perfect world? …Follow us on social media: Twitter / Facebook/and now: Instagram • Buckhead news, discussion (Urbanize Atlanta)
Tags
3525 Piedmont Road
Piedmont Center
Oxton
Ardent Companies
Westbridge
Bridger Properties
Square Feet Studio
Adaptive-Reuse
Adaptive-Reuse Development
JLL
Cushman & Wakefield
Food and Beverage
The Ardent Companies
CP Group
The CP Group
Images
Overview of Piedmont Center’s 14-building campus today. Courtesy of CP Group
The 45-acre campus’ Piedmont Road location, between Roswell Road and Peachtree Road. Google Maps
Previous plans for a Piedmont Center campus remake distributed by Ardent Companies in 2023. Courtesy of Ardent Companies; designs, Square Feet Studio
Courtesy of Ardent Companies; designs, Square Feet Studio
Previous plans for the Oxton project distributed by Ardent Companies in 2023. Courtesy of Ardent Companies; designs, Square Feet Studio
Previous plans for a Piedmont Center campus remake distributed by Ardent Companies in 2023. Courtesy of Ardent Companies; designs, Square Feet Studio
Subtitle
14-building Piedmont Center’s planned remake as Oxton falls victim to foreclosure
Neighborhood
Buckhead
Background Image
Image
Before/After Images
Sponsored Post
Off
Near Sandy Springs’ City Center, ‘transformative’ project set to break ground
Near Sandy Springs’ City Center, ‘transformative’ project set to break ground
Near Sandy Springs’ City Center, ‘transformative’ project set to break ground
Josh Green
Wed, 06/04/2025 – 13:14
A new mixed-use dimension near Sandy Springs’ lively, walkable downtown core is set to move forward in coming days, according to development officials.
Dallas-based High Street Residential and local development partners Third & Urban revealed today that a “transformative” project called Hillcrest will replace church-owned land immediately west of Sandy Springs’ City Springs, a $230-million social, retail, government, and arts hub that opened in 2018.
The 8.1-acre project is scheduled to break ground this month at 6150 Sandy Springs Circle, replacing the Sandy Springs United Methodist Church Activities Center.
HSR, the residential subsidiary of global developer Trammell Crow Company, is predicting the Hillcrest project will “redefine luxury living and community engagement” in central Sandy Springs, according to today’s announcement.
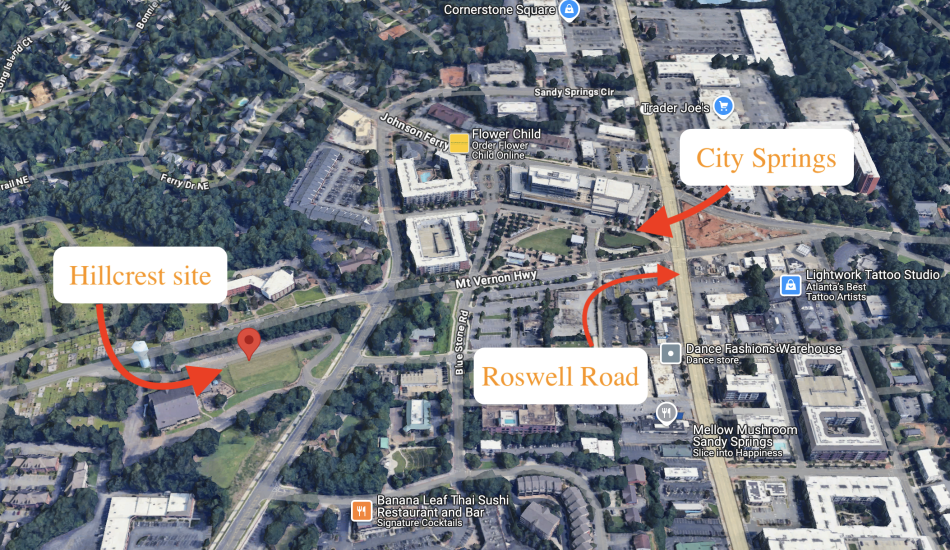
Looking north, the context of Hillcrest’s 8.1-acre site in relation to City Springs and other area landmarks about a mile north of Interstate 285. Google Maps; illustration, UA
Sandy Springs United Methodist Church has been in talks to offload the property for private development since at least 2016. Proceeds from the sale will now be used to redevelop and upgrade the main church campus, which is situated across Mount Vernon Highway from the Hillcrest site. The sales price wasn’t disclosed.
Plans call for Hillcrest to include 362 multifamily units and 30 luxury townhomes, all of them for rent, according to HSR.
Elsewhere the project will see more than 18,000 square feet of patio-heavy retail dotted around a centralized, public greenspace and plaza, per officials.
Designs call for three to five-story buildings terracing down from the intersection of Mount Vernon Highway and Sandy Springs Circle. A parking garage with more than 100 public spaces reserved for retail and city events is also included, along with street infrastructure that improves walkability and allows for street parking, according to HSR.
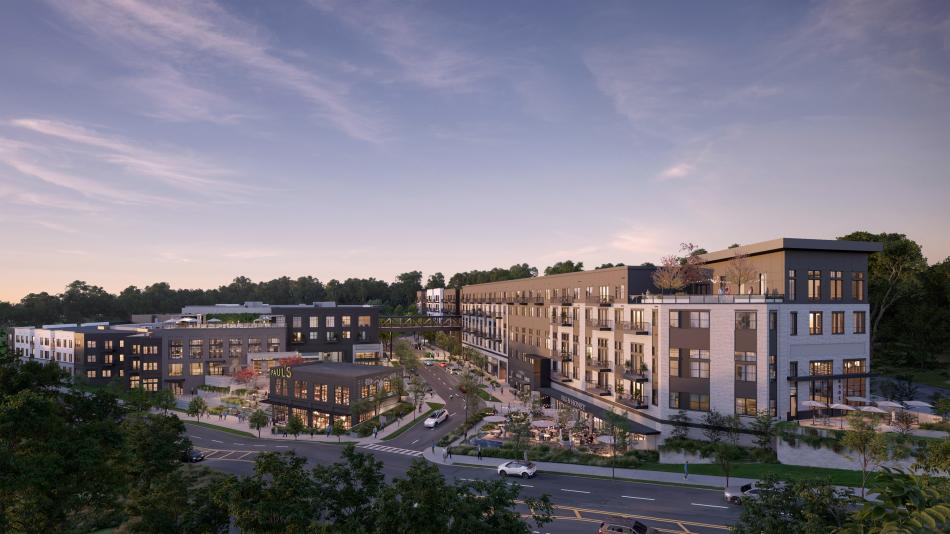
Plans for Hillcrest’s centralized greenspace and retail portion at 6150 Sandy Springs Circle. Courtesy of High Street Residential; designs, Cooper Carry
The Hillcrest townhomes call for two and three-bedroom plans, each with rooftop patios and two-car garages. The multifamily component, meanwhile, will see a rooftop clubroom and pool zone—with “panoramic views of Sandy Springs and Buckhead,” per developers—plus perks that have become standard in new upscale intown buildings: a sauna, movie room, golf simulator lounge, fitness center with a Pilates studio, and WFH space.
Third & Urban—the company behind ITP projects such as Westside Paper, Armour Yards, Common Ground on the Beltline, and forthcoming Corporate Square in Brookhaven— will be overseeing Hillcrest’s retail facets. Those plans generally call for a wine bar, coffee shop, fitness studio, ice cream option, and a mix of causal and high-end dining spilling into the centralized plaza.
Beyond City Springs, the site is located within a mile of more than 2 million square feet of retail space that includes four grocery stores, per HSR.
“This project will deliver exceptional housing, vibrant restaurants, and meaningful community spaces—supporting the church’s future and advancing the city’s vision for a dynamic urban core,” said HSR principal Scott Kirchhoff in a prepared statement.
Hillcrest’s development team also includes Cooper Carry (architect), Square Feet Design (retail consultant and interior designer), New South Construction (general contractor), Citizens Bank (lender), Wesley Community Development (church advisor), and CBRE (retail leasing).
Plans call for completing all aspects of Hillcrest in 2027, according to HSR.
…
Follow us on social media:
Twitter / Facebook/and now: Instagram
• Special report: 24 hours of living it up—randomly—in Sandy Springs (Urbanize Atlanta)
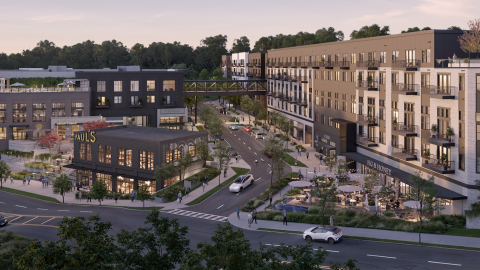
Near Sandy Springs’ City Center, ‘transformative’ project set to break ground
Josh Green
Wed, 06/04/2025 – 13:14
A new mixed-use dimension near Sandy Springs’ lively, walkable downtown core is set to move forward in coming days, according to development officials. Dallas-based High Street Residential and local development partners Third & Urban revealed today that a “transformative” project called Hillcrest will replace church-owned land immediately west of Sandy Springs’ City Springs, a $230-million social, retail, government, and arts hub that opened in 2018. The 8.1-acre project is scheduled to break ground this month at 6150 Sandy Springs Circle, replacing the Sandy Springs United Methodist Church Activities Center. HSR, the residential subsidiary of global developer Trammell Crow Company, is predicting the Hillcrest project will “redefine luxury living and community engagement” in central Sandy Springs, according to today’s announcement.
Looking north, the context of Hillcrest’s 8.1-acre site in relation to City Springs and other area landmarks about a mile north of Interstate 285. Google Maps; illustration, UA
Sandy Springs United Methodist Church has been in talks to offload the property for private development since at least 2016. Proceeds from the sale will now be used to redevelop and upgrade the main church campus, which is situated across Mount Vernon Highway from the Hillcrest site. The sales price wasn’t disclosed. Plans call for Hillcrest to include 362 multifamily units and 30 luxury townhomes, all of them for rent, according to HSR. Elsewhere the project will see more than 18,000 square feet of patio-heavy retail dotted around a centralized, public greenspace and plaza, per officials. Designs call for three to five-story buildings terracing down from the intersection of Mount Vernon Highway and Sandy Springs Circle. A parking garage with more than 100 public spaces reserved for retail and city events is also included, along with street infrastructure that improves walkability and allows for street parking, according to HSR.
Plans for Hillcrest’s centralized greenspace and retail portion at 6150 Sandy Springs Circle. Courtesy of High Street Residential; designs, Cooper Carry
The Hillcrest townhomes call for two and three-bedroom plans, each with rooftop patios and two-car garages. The multifamily component, meanwhile, will see a rooftop clubroom and pool zone—with “panoramic views of Sandy Springs and Buckhead,” per developers—plus perks that have become standard in new upscale intown buildings: a sauna, movie room, golf simulator lounge, fitness center with a Pilates studio, and WFH space. Third & Urban—the company behind ITP projects such as Westside Paper, Armour Yards, Common Ground on the Beltline, and forthcoming Corporate Square in Brookhaven— will be overseeing Hillcrest’s retail facets. Those plans generally call for a wine bar, coffee shop, fitness studio, ice cream option, and a mix of causal and high-end dining spilling into the centralized plaza.Beyond City Springs, the site is located within a mile of more than 2 million square feet of retail space that includes four grocery stores, per HSR. “This project will deliver exceptional housing, vibrant restaurants, and meaningful community spaces—supporting the church’s future and advancing the city’s vision for a dynamic urban core,” said HSR principal Scott Kirchhoff in a prepared statement.Hillcrest’s development team also includes Cooper Carry (architect), Square Feet Design (retail consultant and interior designer), New South Construction (general contractor), Citizens Bank (lender), Wesley Community Development (church advisor), and CBRE (retail leasing). Plans call for completing all aspects of Hillcrest in 2027, according to HSR. …Follow us on social media: Twitter / Facebook/and now: Instagram • Special report: 24 hours of living it up—randomly—in Sandy Springs (Urbanize Atlanta)
Tags
6150 Sandy Springs Circle
Sandy Springs
Hillcrest
High Street Residential
HSR
Sandy Springs United Methodist Church
Trammell Crow Company
Third & Urban
Cooper Carry
Square Feet Design
South Construction
Citizens Bank
Wesley Community Development
Amy Fingerhut
CBRE
Sandy Springs United Methodist Church Activities Center
Downtown Sandy Springs
Atlanta Churches
Church Redevelopment
Sandy Springs Churches
Suburban Churches
High Street Residential
Trammell Crow Company
Rental Townhomes
BTR Townhomes
BTR Housing
Sandy Springs Apartments
Images
Looking north, the context of Hillcrest’s 8.1-acre site in relation to City Springs and other area landmarks about a mile north of Interstate 285. Google Maps; illustration, UA
Plans for Hillcrest’s centralized greenspace and retail portion at 6150 Sandy Springs Circle. Courtesy of High Street Residential; designs, Cooper Carry
Subtitle
8-acre Hillcrest development to swap church property with hundreds of homes, retail, public plaza
Neighborhood
Sandy Springs
Background Image
Image
Before/After Images
Sponsored Post
Off Read More
Near Sandy Springs’ City Center, ‘transformative’ project set to break ground
Josh Green
Wed, 06/04/2025 – 13:14
A new mixed-use dimension near Sandy Springs’ lively, walkable downtown core is set to move forward in coming days, according to development officials. Dallas-based High Street Residential and local development partners Third & Urban revealed today that a “transformative” project called Hillcrest will replace church-owned land immediately west of Sandy Springs’ City Springs, a $230-million social, retail, government, and arts hub that opened in 2018. The 8.1-acre project is scheduled to break ground this month at 6150 Sandy Springs Circle, replacing the Sandy Springs United Methodist Church Activities Center. HSR, the residential subsidiary of global developer Trammell Crow Company, is predicting the Hillcrest project will “redefine luxury living and community engagement” in central Sandy Springs, according to today’s announcement.
Looking north, the context of Hillcrest’s 8.1-acre site in relation to City Springs and other area landmarks about a mile north of Interstate 285. Google Maps; illustration, UA
Sandy Springs United Methodist Church has been in talks to offload the property for private development since at least 2016. Proceeds from the sale will now be used to redevelop and upgrade the main church campus, which is situated across Mount Vernon Highway from the Hillcrest site. The sales price wasn’t disclosed. Plans call for Hillcrest to include 362 multifamily units and 30 luxury townhomes, all of them for rent, according to HSR. Elsewhere the project will see more than 18,000 square feet of patio-heavy retail dotted around a centralized, public greenspace and plaza, per officials. Designs call for three to five-story buildings terracing down from the intersection of Mount Vernon Highway and Sandy Springs Circle. A parking garage with more than 100 public spaces reserved for retail and city events is also included, along with street infrastructure that improves walkability and allows for street parking, according to HSR.
Plans for Hillcrest’s centralized greenspace and retail portion at 6150 Sandy Springs Circle. Courtesy of High Street Residential; designs, Cooper Carry
The Hillcrest townhomes call for two and three-bedroom plans, each with rooftop patios and two-car garages. The multifamily component, meanwhile, will see a rooftop clubroom and pool zone—with “panoramic views of Sandy Springs and Buckhead,” per developers—plus perks that have become standard in new upscale intown buildings: a sauna, movie room, golf simulator lounge, fitness center with a Pilates studio, and WFH space. Third & Urban—the company behind ITP projects such as Westside Paper, Armour Yards, Common Ground on the Beltline, and forthcoming Corporate Square in Brookhaven— will be overseeing Hillcrest’s retail facets. Those plans generally call for a wine bar, coffee shop, fitness studio, ice cream option, and a mix of causal and high-end dining spilling into the centralized plaza.Beyond City Springs, the site is located within a mile of more than 2 million square feet of retail space that includes four grocery stores, per HSR. “This project will deliver exceptional housing, vibrant restaurants, and meaningful community spaces—supporting the church’s future and advancing the city’s vision for a dynamic urban core,” said HSR principal Scott Kirchhoff in a prepared statement.Hillcrest’s development team also includes Cooper Carry (architect), Square Feet Design (retail consultant and interior designer), New South Construction (general contractor), Citizens Bank (lender), Wesley Community Development (church advisor), and CBRE (retail leasing). Plans call for completing all aspects of Hillcrest in 2027, according to HSR. …Follow us on social media: Twitter / Facebook/and now: Instagram • Special report: 24 hours of living it up—randomly—in Sandy Springs (Urbanize Atlanta)
Tags
6150 Sandy Springs Circle
Sandy Springs
Hillcrest
High Street Residential
HSR
Sandy Springs United Methodist Church
Trammell Crow Company
Third & Urban
Cooper Carry
Square Feet Design
South Construction
Citizens Bank
Wesley Community Development
Amy Fingerhut
CBRE
Sandy Springs United Methodist Church Activities Center
Downtown Sandy Springs
Atlanta Churches
Church Redevelopment
Sandy Springs Churches
Suburban Churches
High Street Residential
Trammell Crow Company
Rental Townhomes
BTR Townhomes
BTR Housing
Sandy Springs Apartments
Images
Looking north, the context of Hillcrest’s 8.1-acre site in relation to City Springs and other area landmarks about a mile north of Interstate 285. Google Maps; illustration, UA
Plans for Hillcrest’s centralized greenspace and retail portion at 6150 Sandy Springs Circle. Courtesy of High Street Residential; designs, Cooper Carry
Subtitle
8-acre Hillcrest development to swap church property with hundreds of homes, retail, public plaza
Neighborhood
Sandy Springs
Background Image
Image
Before/After Images
Sponsored Post
Off
Images: Latest facet of Blandtown community starts to deliver
Images: Latest facet of Blandtown community starts to deliver
Images: Latest facet of Blandtown community starts to deliver
Josh Green
Wed, 06/04/2025 – 01:25
After four years of construction and dozens of homes sold, the next facet of a project that’s been a major contributor to Blandtown’s residential groundswell is now taking shape.
Deliveries, closings, and move-ins are scheduled to start this month and continue through the end of 2025 for another 68 homes (52 for-sale condos and 16 townhomes) at Empire Longreen, an expansive infill project west of Midtown, according to project leaders.
Officials with active intown developer Empire Communities say homes in Longreen’s next phase will start in the $320,000s and climb to about $650,000.
That will buy between 640 and 1,853 square across one to three stories, with between one and three bedrooms, per the developer.
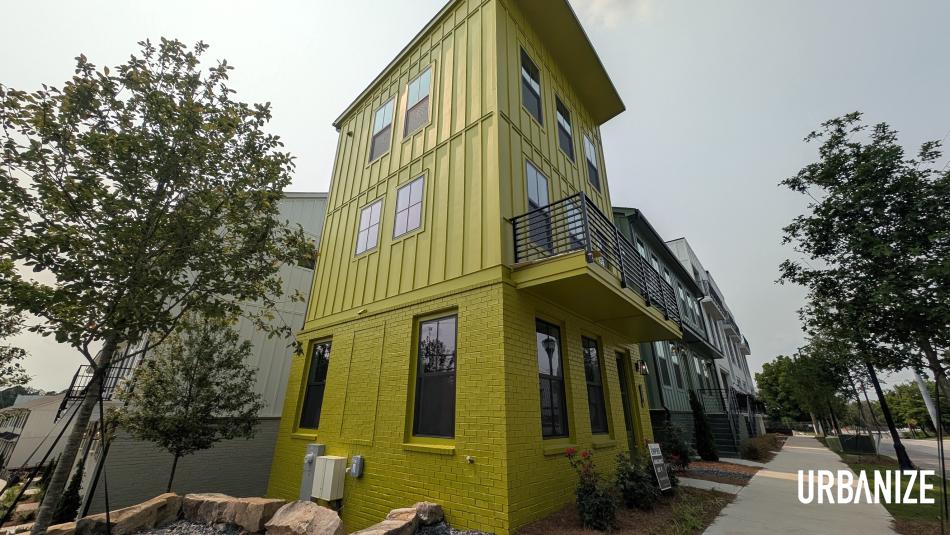
Aimed at alternate transportation enthusiasts, the distinctively green, two-bedroom Urban Bungalow ($429,779 for 1,004 square feet) at Longreen’s corner includes three levels but no covered parking. Josh Green/Urbanize Atlanta
Named for a finished, .4-acre public greenspace along Booth Avenue that’s part of the development, Longreen is about a block from the Northwest Trail route the Beltline picked in 2022 to snake through the area. The site, situated along Huff Road, spans three city blocks and five and ½ previously vacant acres in the historic Blandtown neighborhood, where other recent development has largely been for-rent apartments and single-family homes.
According to an updated site map, about 90 Longreen homes—pitched as “the epitome of cool”—have sold to date.
Once finished, Longreen will include 179 condos and townhomes in the 900 block of Huff Road, officials have said.
Marketing materials have pegged the location as being “steps from the Beltline,” an “eight-minute drive to Westside Park,” and a “four-minute drive to The Works” mixed-use warehouse complex. Empire closed on the Blandtown property in late 2020 and broke ground the following year.
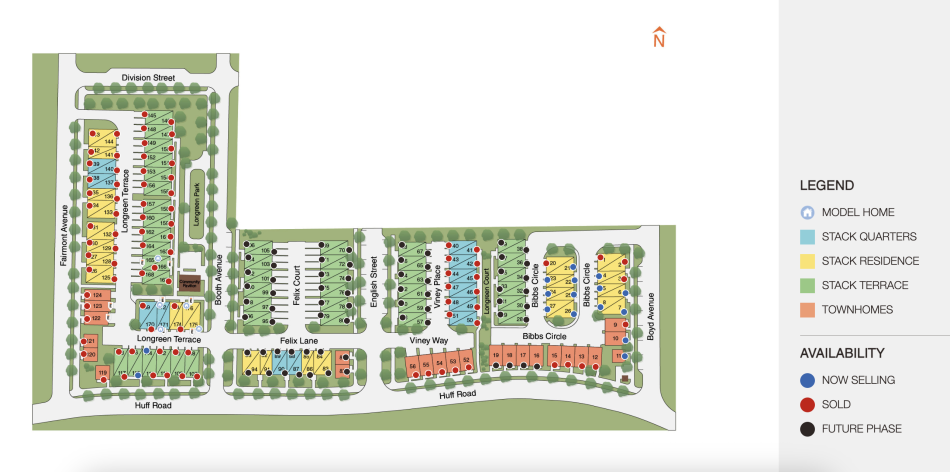
The full updated Longreen site plan along Huff Road. The latest section of the community to rise is at far right. Empire Communities/Longreen
For-sale condominium products have popped up across Atlanta in recent years but remain relatively rare in comparison to new apartments.
Examples range from ritzy (Graydon Buckhead) and glassy (Seven88 West Midtown) high-rises, to Beltline-adjacent boutiques (The Roycraft) and throwback buildings (Kirkwood’s Pullman Flats) that echo their surroundings.
More recently, for-sale condo ventures and proposals have emerged in locales such as Old Fourth Ward, Chosewood Park on the southside, and Sandy Springs up north.
Find more context and glimpses at how Longreen’s latest section is coming together in the gallery above.
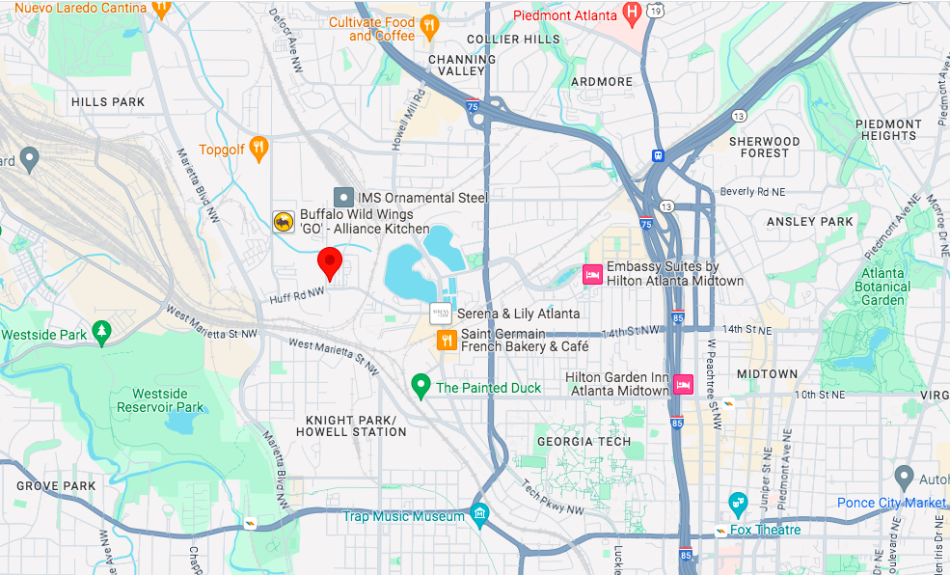
The Empire Longreen project’s location off Huff Road, between Westside Park and Atlantic Station. Google Maps
…
Follow us on social media:
Twitter / Facebook/and now: Instagram
• Blandtown news, discussion (Urbanize Atlanta)
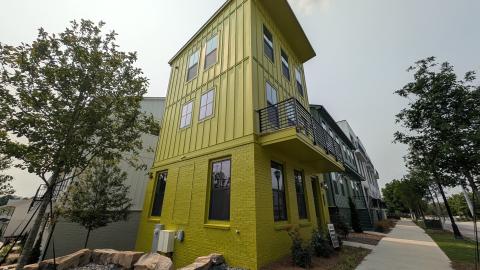
Images: Latest facet of Blandtown community starts to deliver
Josh Green
Wed, 06/04/2025 – 01:25
After four years of construction and dozens of homes sold, the next facet of a project that’s been a major contributor to Blandtown’s residential groundswell is now taking shape. Deliveries, closings, and move-ins are scheduled to start this month and continue through the end of 2025 for another 68 homes (52 for-sale condos and 16 townhomes) at Empire Longreen, an expansive infill project west of Midtown, according to project leaders. Officials with active intown developer Empire Communities say homes in Longreen’s next phase will start in the $320,000s and climb to about $650,000. That will buy between 640 and 1,853 square across one to three stories, with between one and three bedrooms, per the developer.
Aimed at alternate transportation enthusiasts, the distinctively green, two-bedroom Urban Bungalow ($429,779 for 1,004 square feet) at Longreen’s corner includes three levels but no covered parking. Josh Green/Urbanize Atlanta
Named for a finished, .4-acre public greenspace along Booth Avenue that’s part of the development, Longreen is about a block from the Northwest Trail route the Beltline picked in 2022 to snake through the area. The site, situated along Huff Road, spans three city blocks and five and ½ previously vacant acres in the historic Blandtown neighborhood, where other recent development has largely been for-rent apartments and single-family homes. According to an updated site map, about 90 Longreen homes—pitched as “the epitome of cool”—have sold to date. Once finished, Longreen will include 179 condos and townhomes in the 900 block of Huff Road, officials have said. Marketing materials have pegged the location as being “steps from the Beltline,” an “eight-minute drive to Westside Park,” and a “four-minute drive to The Works” mixed-use warehouse complex. Empire closed on the Blandtown property in late 2020 and broke ground the following year.
The full updated Longreen site plan along Huff Road. The latest section of the community to rise is at far right. Empire Communities/Longreen
Longreen facades taking shape along Boyd Avenue today. Josh Green/Urbanize Atlanta
For-sale condominium products have popped up across Atlanta in recent years but remain relatively rare in comparison to new apartments. Examples range from ritzy (Graydon Buckhead) and glassy (Seven88 West Midtown) high-rises, to Beltline-adjacent boutiques (The Roycraft) and throwback buildings (Kirkwood’s Pullman Flats) that echo their surroundings. More recently, for-sale condo ventures and proposals have emerged in locales such as Old Fourth Ward, Chosewood Park on the southside, and Sandy Springs up north. Find more context and glimpses at how Longreen’s latest section is coming together in the gallery above.
The Empire Longreen project’s location off Huff Road, between Westside Park and Atlantic Station. Google Maps
…Follow us on social media: Twitter / Facebook/and now: Instagram • Blandtown news, discussion (Urbanize Atlanta)
Tags
1291 Longreen Terrace
Empire Communities
Atlanta Development
Empire Longreen
Atlanta Construction
West Midtown
Goat Farm Arts Center
TriBridge Residential
Atlanta Condos
Atlanta Townhomes
Huff Road
EAH Brokerage
exterior design
For sale in Atlanta
Atlanta homes
Atlanta Condos for Sale
Images
How Empire Longreen’s latest facet is coming together where Huff Road meets Boyd Avenue (at right) in Blandtown, as seen this month. Josh Green/Urbanize Atlanta
The full updated Longreen site plan along Huff Road. The latest section of the community to rise is at far right. Empire Communities/Longreen
Aimed at alternate transportation enthusiasts, the distinctively green, two-bedroom Urban Bungalow ($429,779 for 1,004 square feet) at Longreen’s corner includes three levels but no covered parking. Josh Green/Urbanize Atlanta
Josh Green/Urbanize Atlanta
Longreen facades taking shape along Boyd Avenue today. Josh Green/Urbanize Atlanta
Interior rows of stacked residences have topped out at Longreen off Boyd Avenue. Josh Green/Urbanize Atlanta
The Empire Longreen project’s location off Huff Road, between Westside Park and Atlantic Station. Google Maps
Project branding on a sidewalk wall. Empire Communities; EAH Brokerage
The .4-acre public greenspace that inspired the project’s name. Empire Communities; EAH Brokerage
Empire Communities; EAH Brokerage
Empire Communities; EAH Brokerage
Courtesy of Empire Communities
Courtesy of Empire Communities
Courtesy of Empire Communities
Courtesy of Empire Communities
Empire Communities; EAH Brokerage
The Empire Longreen site, as infrastructure work began in 2021, in Blandtown. Courtesy of Empire Communities
Previous land conditions where the Longreen condos and townhomes are in development, roughly a block from the Goat Farm Arts Center, seen at bottom right.Google Maps
Subtitle
Prices start in $300Ks at next section of Empire Longreen, west of Midtown
Neighborhood
Blandtown
Background Image
Image
Associated Project
Empire Longreen – 981 Huff Road
Before/After Images
Sponsored Post
Off Read More
Images: Latest facet of Blandtown community starts to deliver
Josh Green
Wed, 06/04/2025 – 01:25
After four years of construction and dozens of homes sold, the next facet of a project that’s been a major contributor to Blandtown’s residential groundswell is now taking shape. Deliveries, closings, and move-ins are scheduled to start this month and continue through the end of 2025 for another 68 homes (52 for-sale condos and 16 townhomes) at Empire Longreen, an expansive infill project west of Midtown, according to project leaders. Officials with active intown developer Empire Communities say homes in Longreen’s next phase will start in the $320,000s and climb to about $650,000. That will buy between 640 and 1,853 square across one to three stories, with between one and three bedrooms, per the developer.
Aimed at alternate transportation enthusiasts, the distinctively green, two-bedroom Urban Bungalow ($429,779 for 1,004 square feet) at Longreen’s corner includes three levels but no covered parking. Josh Green/Urbanize Atlanta
Named for a finished, .4-acre public greenspace along Booth Avenue that’s part of the development, Longreen is about a block from the Northwest Trail route the Beltline picked in 2022 to snake through the area. The site, situated along Huff Road, spans three city blocks and five and ½ previously vacant acres in the historic Blandtown neighborhood, where other recent development has largely been for-rent apartments and single-family homes. According to an updated site map, about 90 Longreen homes—pitched as “the epitome of cool”—have sold to date. Once finished, Longreen will include 179 condos and townhomes in the 900 block of Huff Road, officials have said. Marketing materials have pegged the location as being “steps from the Beltline,” an “eight-minute drive to Westside Park,” and a “four-minute drive to The Works” mixed-use warehouse complex. Empire closed on the Blandtown property in late 2020 and broke ground the following year.
The full updated Longreen site plan along Huff Road. The latest section of the community to rise is at far right. Empire Communities/Longreen
Longreen facades taking shape along Boyd Avenue today. Josh Green/Urbanize Atlanta
For-sale condominium products have popped up across Atlanta in recent years but remain relatively rare in comparison to new apartments. Examples range from ritzy (Graydon Buckhead) and glassy (Seven88 West Midtown) high-rises, to Beltline-adjacent boutiques (The Roycraft) and throwback buildings (Kirkwood’s Pullman Flats) that echo their surroundings. More recently, for-sale condo ventures and proposals have emerged in locales such as Old Fourth Ward, Chosewood Park on the southside, and Sandy Springs up north. Find more context and glimpses at how Longreen’s latest section is coming together in the gallery above.
The Empire Longreen project’s location off Huff Road, between Westside Park and Atlantic Station. Google Maps
…Follow us on social media: Twitter / Facebook/and now: Instagram • Blandtown news, discussion (Urbanize Atlanta)
Tags
1291 Longreen Terrace
Empire Communities
Atlanta Development
Empire Longreen
Atlanta Construction
West Midtown
Goat Farm Arts Center
TriBridge Residential
Atlanta Condos
Atlanta Townhomes
Huff Road
EAH Brokerage
exterior design
For sale in Atlanta
Atlanta homes
Atlanta Condos for Sale
Images
How Empire Longreen’s latest facet is coming together where Huff Road meets Boyd Avenue (at right) in Blandtown, as seen this month. Josh Green/Urbanize Atlanta
The full updated Longreen site plan along Huff Road. The latest section of the community to rise is at far right. Empire Communities/Longreen
Aimed at alternate transportation enthusiasts, the distinctively green, two-bedroom Urban Bungalow ($429,779 for 1,004 square feet) at Longreen’s corner includes three levels but no covered parking. Josh Green/Urbanize Atlanta
Josh Green/Urbanize Atlanta
Longreen facades taking shape along Boyd Avenue today. Josh Green/Urbanize Atlanta
Interior rows of stacked residences have topped out at Longreen off Boyd Avenue. Josh Green/Urbanize Atlanta
The Empire Longreen project’s location off Huff Road, between Westside Park and Atlantic Station. Google Maps
Project branding on a sidewalk wall. Empire Communities; EAH Brokerage
The .4-acre public greenspace that inspired the project’s name. Empire Communities; EAH Brokerage
Empire Communities; EAH Brokerage
Empire Communities; EAH Brokerage
Courtesy of Empire Communities
Courtesy of Empire Communities
Courtesy of Empire Communities
Courtesy of Empire Communities
Empire Communities; EAH Brokerage
The Empire Longreen site, as infrastructure work began in 2021, in Blandtown. Courtesy of Empire Communities
Previous land conditions where the Longreen condos and townhomes are in development, roughly a block from the Goat Farm Arts Center, seen at bottom right.Google Maps
Subtitle
Prices start in $300Ks at next section of Empire Longreen, west of Midtown
Neighborhood
Blandtown
Background Image
Image
Associated Project
Empire Longreen – 981 Huff Road
Before/After Images
Sponsored Post
Off
Hines expands industrial portfolio with purchase of major Savannah complex
Hines expands industrial portfolio with purchase of major Savannah complex
The developers of the Georgia International Trade Center in Rincon, Georgia, have now completed their business plan.
The developers of the Georgia International Trade Center in Rincon, Georgia, have now completed their business plan. Read MoreBizjournals.com Feed (2022-04-02 21:43:57)
The developers of the Georgia International Trade Center in Rincon, Georgia, have now completed their business plan.
Hines expands industrial portfolio with purchase of major Savannah complex
Hines expands industrial portfolio with purchase of major Savannah complex
The developers of the Georgia International Trade Center in Rincon, Georgia, have now completed their business plan.
The developers of the Georgia International Trade Center in Rincon, Georgia, have now completed their business plan. Read MoreBizjournals.com Feed (2019-09-06 17:16:48)
The developers of the Georgia International Trade Center in Rincon, Georgia, have now completed their business plan.
Atlanta officials seek to redevelop troubled ‘Pink Store’ in Pittsburgh neighborhood
Atlanta officials seek to redevelop troubled ‘Pink Store’ in Pittsburgh neighborhood
An infamous corner in southwest Atlanta is a target for redevelopment.
An infamous corner in southwest Atlanta is a target for redevelopment. Read MoreBizjournals.com Feed (2022-04-02 21:43:57)
An infamous corner in southwest Atlanta is a target for redevelopment.
Atlanta officials seek to redevelop troubled ‘Pink Store’ in Pittsburgh neighborhood
Atlanta officials seek to redevelop troubled ‘Pink Store’ in Pittsburgh neighborhood
An infamous corner in southwest Atlanta is a target for redevelopment.
An infamous corner in southwest Atlanta is a target for redevelopment. Read MoreBizjournals.com Feed (2019-09-06 17:16:48)
An infamous corner in southwest Atlanta is a target for redevelopment.
Urbanize editor pens ‘wickedly funny’ Atlanta gentrification novel
Urbanize editor pens ‘wickedly funny’ Atlanta gentrification novel
Urbanize editor pens ‘wickedly funny’ Atlanta gentrification novel
Josh Green
Tue, 06/03/2025 – 15:22
Just in time for pool and beach-reading season comes a novel about scandalous Atlanta developers, raging NIMBYs, irreplaceable neighborhood history, gentrification run amok, and insanely dangerous snakes!
Of course, right?
Inspired by more than a decade of covering Atlanta real estate development, neighborhoods from West End to Oakhurst, and actual local mishaps involving escaped reptiles, Goodbye, Sweetberry Park is the second novel and third fiction book from Urbanize Atlanta editor Josh Green.
Work on the book—with a tongue-in-cheek subtitle “A Novel of City Life, Creeping Gentrification and Flesh-eating Snakes”—began back in the days of Curbed Atlanta (RIP). The story very much carries the spirit of that popular city website.
Green, the founding editor of Urbanize’s second city site to launch, studied creative writing (along with journalism) in college and graduate school. His first novel Secrets of Ash (2023) was nominated for Georgia Book of the Year, earned runner-up honors at the Hollywood Book Festival, and won an international competition, the IndieReader Discovery Awards for Literary Fiction, among other accolades.
Beneath its dark-comedy surface, Goodbye, Sweetberry Park is about the power of a diverse neighborhood coming together—in the face of a sweltering summer, a zoo fiasco, and gentrification pressures from invasive, shady real estate professionals who might sound quite familiar to Atlanta development watchers.
In recent weeks, the book has been the subject of coverage in Atlanta Business Chronicle, a WABE radio news segment, the Serene Stories podcast, and book club features, with more on the way. Its Amazon and Goodreads ratings are both 4.9 of 5 stars to date.
Here’s a sampling of what critics and other outlets are saying:
“The issues Green’s tale touches upon—housing, race, migration, grief, and the changing face of cities—are familiar all over… [It’s a] big-hearted consideration of gentrification and the erosion of time.” —Kirkus Reviews (verdict: “GET IT”)
“There’s no shortage of drama in this fast-paced, comic thriller full of snappy dialogue and big, colorful characters.” —Atlanta Journal-Constitution
“Wickedly funny.” —Gwinnett Daily Post
“What happens when you mix together Atlanta gentrification, escaped venomous snakes, and a drunk narrator nicknamed God? Anarchy that borders on being a little too real.” —Atlanta magazine Q&A
Goodbye, Sweetberry Park is available in ebook and paperback via Amazon and all other online outlets.
The first (free) public reading event for the book happens this Thursday evening in Sweet Auburn.
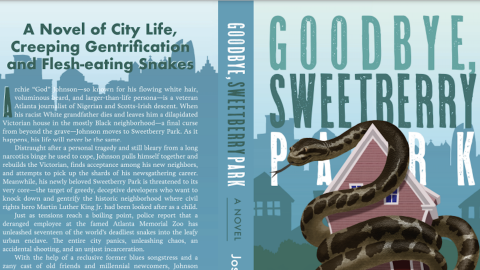
Urbanize editor pens ‘wickedly funny’ Atlanta gentrification novel
Josh Green
Tue, 06/03/2025 – 15:22
Just in time for pool and beach-reading season comes a novel about scandalous Atlanta developers, raging NIMBYs, irreplaceable neighborhood history, gentrification run amok, and insanely dangerous snakes!Of course, right? Inspired by more than a decade of covering Atlanta real estate development, neighborhoods from West End to Oakhurst, and actual local mishaps involving escaped reptiles, Goodbye, Sweetberry Park is the second novel and third fiction book from Urbanize Atlanta editor Josh Green. Work on the book—with a tongue-in-cheek subtitle “A Novel of City Life, Creeping Gentrification and Flesh-eating Snakes”—began back in the days of Curbed Atlanta (RIP). The story very much carries the spirit of that popular city website. Green, the founding editor of Urbanize’s second city site to launch, studied creative writing (along with journalism) in college and graduate school. His first novel Secrets of Ash (2023) was nominated for Georgia Book of the Year, earned runner-up honors at the Hollywood Book Festival, and won an international competition, the IndieReader Discovery Awards for Literary Fiction, among other accolades.
The Sager Group; cover design, Siori Kitajima
Beneath its dark-comedy surface, Goodbye, Sweetberry Park is about the power of a diverse neighborhood coming together—in the face of a sweltering summer, a zoo fiasco, and gentrification pressures from invasive, shady real estate professionals who might sound quite familiar to Atlanta development watchers. In recent weeks, the book has been the subject of coverage in Atlanta Business Chronicle, a WABE radio news segment, the Serene Stories podcast, and book club features, with more on the way. Its Amazon and Goodreads ratings are both 4.9 of 5 stars to date. Here’s a sampling of what critics and other outlets are saying: “The issues Green’s tale touches upon—housing, race, migration, grief, and the changing face of cities—are familiar all over… [It’s a] big-hearted consideration of gentrification and the erosion of time.” —Kirkus Reviews (verdict: “GET IT”) “There’s no shortage of drama in this fast-paced, comic thriller full of snappy dialogue and big, colorful characters.” —Atlanta Journal-Constitution“Wickedly funny.” —Gwinnett Daily Post“What happens when you mix together Atlanta gentrification, escaped venomous snakes, and a drunk narrator nicknamed God? Anarchy that borders on being a little too real.” —Atlanta magazine Q&A Goodbye, Sweetberry Park is available in ebook and paperback via Amazon and all other online outlets. The first (free) public reading event for the book happens this Thursday evening in Sweet Auburn.
Tags
Atlanta stories
Gentrification
Goodbye Sweetberry Park
Urbanize Atlanta
Kirkwood
Grant Park
Jeff Fuqua
Atlanta Development
Atlanta Construction
NIMBY
Oakhurst
Decatur
Atlanta Books
Atlanta Novels
God Johnson
Genteel Briggs
ATL
Nimbyism
NIMBYs
West End
ATL Stories
Serenbe
Serenbe Stories
Displacement
Atlanta Housing
Atlanta Housing Market
Atlanta home prices
The Sager Group
Siori Kitajima
Subtitle
“Goodbye, Sweetberry Park” inspired by city’s real estate trends, neighborhoods, actual developers
Guest Author(s)
God Johnson
Neighborhood
Citywide
Background Image
Image
Before/After Images
Sponsored Post
Off Read More
Urbanize editor pens ‘wickedly funny’ Atlanta gentrification novel
Josh Green
Tue, 06/03/2025 – 15:22
Just in time for pool and beach-reading season comes a novel about scandalous Atlanta developers, raging NIMBYs, irreplaceable neighborhood history, gentrification run amok, and insanely dangerous snakes!Of course, right? Inspired by more than a decade of covering Atlanta real estate development, neighborhoods from West End to Oakhurst, and actual local mishaps involving escaped reptiles, Goodbye, Sweetberry Park is the second novel and third fiction book from Urbanize Atlanta editor Josh Green. Work on the book—with a tongue-in-cheek subtitle “A Novel of City Life, Creeping Gentrification and Flesh-eating Snakes”—began back in the days of Curbed Atlanta (RIP). The story very much carries the spirit of that popular city website. Green, the founding editor of Urbanize’s second city site to launch, studied creative writing (along with journalism) in college and graduate school. His first novel Secrets of Ash (2023) was nominated for Georgia Book of the Year, earned runner-up honors at the Hollywood Book Festival, and won an international competition, the IndieReader Discovery Awards for Literary Fiction, among other accolades.
The Sager Group; cover design, Siori Kitajima
Beneath its dark-comedy surface, Goodbye, Sweetberry Park is about the power of a diverse neighborhood coming together—in the face of a sweltering summer, a zoo fiasco, and gentrification pressures from invasive, shady real estate professionals who might sound quite familiar to Atlanta development watchers. In recent weeks, the book has been the subject of coverage in Atlanta Business Chronicle, a WABE radio news segment, the Serene Stories podcast, and book club features, with more on the way. Its Amazon and Goodreads ratings are both 4.9 of 5 stars to date. Here’s a sampling of what critics and other outlets are saying: “The issues Green’s tale touches upon—housing, race, migration, grief, and the changing face of cities—are familiar all over… [It’s a] big-hearted consideration of gentrification and the erosion of time.” —Kirkus Reviews (verdict: “GET IT”) “There’s no shortage of drama in this fast-paced, comic thriller full of snappy dialogue and big, colorful characters.” —Atlanta Journal-Constitution“Wickedly funny.” —Gwinnett Daily Post“What happens when you mix together Atlanta gentrification, escaped venomous snakes, and a drunk narrator nicknamed God? Anarchy that borders on being a little too real.” —Atlanta magazine Q&A Goodbye, Sweetberry Park is available in ebook and paperback via Amazon and all other online outlets. The first (free) public reading event for the book happens this Thursday evening in Sweet Auburn.
Tags
Atlanta stories
Gentrification
Goodbye Sweetberry Park
Urbanize Atlanta
Kirkwood
Grant Park
Jeff Fuqua
Atlanta Development
Atlanta Construction
NIMBY
Oakhurst
Decatur
Atlanta Books
Atlanta Novels
God Johnson
Genteel Briggs
ATL
Nimbyism
NIMBYs
West End
ATL Stories
Serenbe
Serenbe Stories
Displacement
Atlanta Housing
Atlanta Housing Market
Atlanta home prices
The Sager Group
Siori Kitajima
Subtitle
“Goodbye, Sweetberry Park” inspired by city’s real estate trends, neighborhoods, actual developers
Guest Author(s)
God Johnson
Neighborhood
Citywide
Background Image
Image
Before/After Images
Sponsored Post
Off
Georgia Tech unveils sweeping vision for ‘Creative Quarter’ district
Georgia Tech unveils sweeping vision for ‘Creative Quarter’ district
Georgia Tech unveils sweeping vision for ‘Creative Quarter’ district
Josh Green
Tue, 06/03/2025 – 12:30
Georgia Tech has officially unveiled its ambitious plans for continued, multifaceted westward expansion in blocks just north of downtown Atlanta.
The 665 Marietta St. district, dubbed “Creative Quarter,” could include high-rise residential, hotel, and academic buildings, along with greenspaces and an adaptive-reuse food hall, among other uses, according to a Skidmore, Owings, & Merrill-designed rendering released by Georgia Tech.
Creative Quarter would replace the former Randall Brothers Construction Materials headquarters, a century-old complex situated near the western fringes of campus where North Avenue meets Marietta Street, a few steps north of downtown and directly west of Bobby Dodd Stadium.
Like Tech Square and the growing Science Square districts before it, Creative Quarter would aim to expand the campus and link existing portions together, but with a focus on arts and entertainment.
Another component would be the student-designed Westside Community Connector Bridge, a link over active railroad lines between the new district, Science Square, and the Westside, according to drawings.
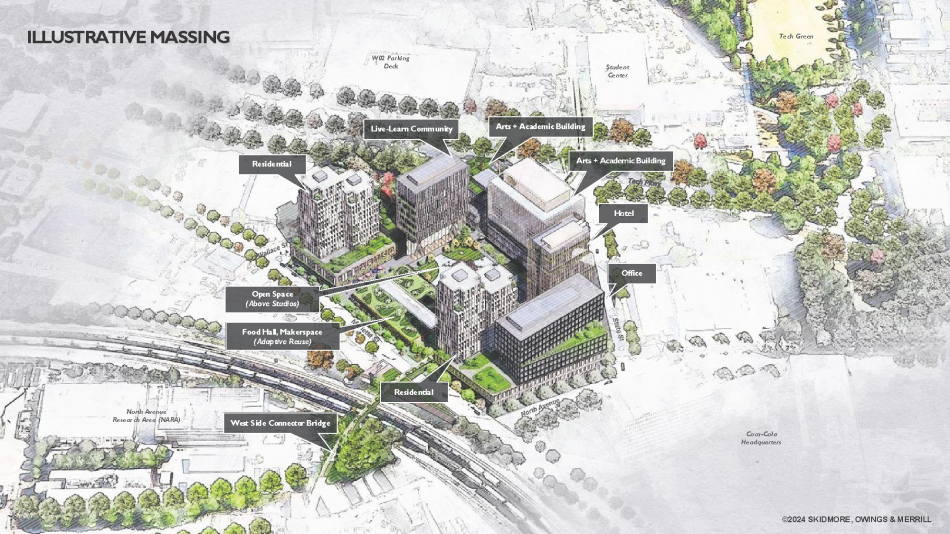
Overview of long-term Creative Quarter redevelopment plans at 665 Marietta St. NW near the western fringes of Georgia Tech. Courtesy of Georgia Tech; designs, Skidmore, Owings, & Merrill
Specific uses at the creative hub call for “modern and collaborative facilities, spaces, and technology for performance and rehearsal, recording and filming, virtual reality and AI, makerspaces and studios, and more,” per Georgia Tech’s announcement. The broader goal would be to boost the region’s “reputation as a creative hub in the world of film, television, music, gaming, and the visual and performing arts.”
A Georgia Tech spokesperson tells Urbanize Atlanta no timeline for development of any Creative Quarter component has been set.
The vision is described as long-term and one that would rely on public-private partnerships to include retail, dining, hotel, offices, and residential uses alongside the core buildings, per the university.
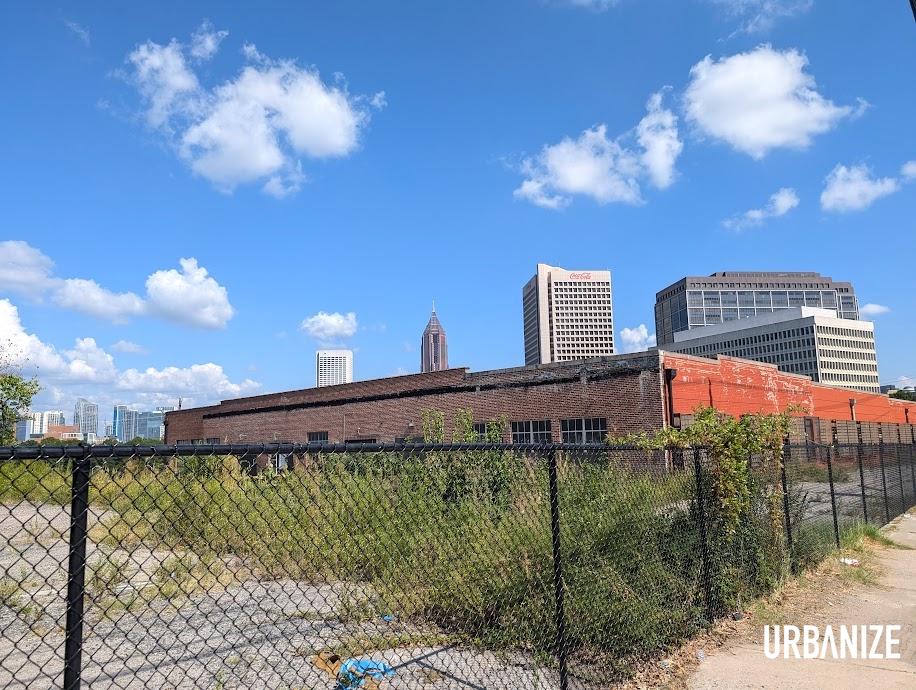
Northernmost section of the 665 Marietta St. site, as seen in September. Josh Green/Urbanize Atlanta
Earlier, predevelopment activity razed most buildings at the expansive Marietta Street property.
According to city filings in September, Georgia Tech was seeking a Special Use Permit to eventually build a hotel and dormitory buildings on the 7.3-acre site, which also counts 294 feet of frontage on North Avenue near Coca-Cola’s headquarters.
Creative Quarter would continue Georgia Tech’s growth spurt on the western rim of campus and beyond, where the university’s first new student housing since 2005 is fully under construction and the latest phases of the Science Square project debuted last year.
For now, the Marietta Street site is empty and idle, home to large concrete slabs and one old brick structure that was mothballed for future adaptive-reuse purposes. (According to new visuals, that use would be the Creative Quarter food hall component.) Eight commercial buildings totaling 101,000 square feet were razed in 2023.
Randall Brothers initially put the Marietta Street property up for sale in early 2018, citing the area’s post-Olympics boom and rise in property value during Atlanta’s long current development cycle.
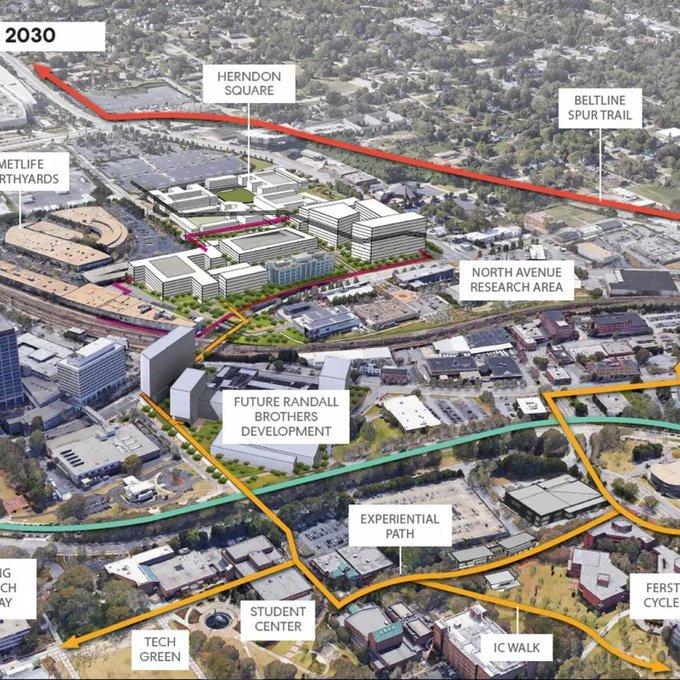
General overview of how ongoing redevelopment projects in the area west of Georgia Tech’s main campus could come together in coming years. Georgia Tech
Georgia Tech Foundation paid $36 million for the property in November that year, noting that its bones and adaptive-reuse potential echoed two success stories on the flipside of downtown: Ponce City Market and Krog Street Market.
After selling the Marietta Street property, Randall Brothers relocated its Atlanta facility to an overhauled headquarters building overlooking Atlanta Road near Interstate 285.
Find more context, imagery, and current site photos in the gallery above.
…
Follow us on social media:
Twitter / Facebook/and now: Instagram
- Photos: Georgia Tech installs shimmering landmark as ode to female alum (Urbanize Atlanta)
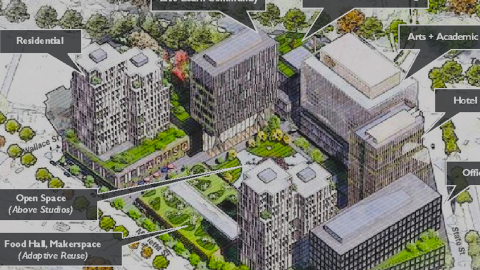
Georgia Tech unveils sweeping vision for ‘Creative Quarter’ district
Josh Green
Tue, 06/03/2025 – 12:30
Georgia Tech has officially unveiled its ambitious plans for continued, multifaceted westward expansion in blocks just north of downtown Atlanta. The 665 Marietta St. district, dubbed “Creative Quarter,” could include high-rise residential, hotel, and academic buildings, along with greenspaces and an adaptive-reuse food hall, among other uses, according to a Skidmore, Owings, & Merrill-designed rendering released by Georgia Tech. Creative Quarter would replace the former Randall Brothers Construction Materials headquarters, a century-old complex situated near the western fringes of campus where North Avenue meets Marietta Street, a few steps north of downtown and directly west of Bobby Dodd Stadium. Like Tech Square and the growing Science Square districts before it, Creative Quarter would aim to expand the campus and link existing portions together, but with a focus on arts and entertainment. Another component would be the student-designed Westside Community Connector Bridge, a link over active railroad lines between the new district, Science Square, and the Westside, according to drawings.
Overview of long-term Creative Quarter redevelopment plans at 665 Marietta St. NW near the western fringes of Georgia Tech. Courtesy of Georgia Tech; designs, Skidmore, Owings, & Merrill
Specific uses at the creative hub call for “modern and collaborative facilities, spaces, and technology for performance and rehearsal, recording and filming, virtual reality and AI, makerspaces and studios, and more,” per Georgia Tech’s announcement. The broader goal would be to boost the region’s “reputation as a creative hub in the world of film, television, music, gaming, and the visual and performing arts.”A Georgia Tech spokesperson tells Urbanize Atlanta no timeline for development of any Creative Quarter component has been set. The vision is described as long-term and one that would rely on public-private partnerships to include retail, dining, hotel, offices, and residential uses alongside the core buildings, per the university.
Georgia Tech
Northernmost section of the 665 Marietta St. site, as seen in September. Josh Green/Urbanize Atlanta
Earlier, predevelopment activity razed most buildings at the expansive Marietta Street property. According to city filings in September, Georgia Tech was seeking a Special Use Permit to eventually build a hotel and dormitory buildings on the 7.3-acre site, which also counts 294 feet of frontage on North Avenue near Coca-Cola’s headquarters.Creative Quarter would continue Georgia Tech’s growth spurt on the western rim of campus and beyond, where the university’s first new student housing since 2005 is fully under construction and the latest phases of the Science Square project debuted last year.For now, the Marietta Street site is empty and idle, home to large concrete slabs and one old brick structure that was mothballed for future adaptive-reuse purposes. (According to new visuals, that use would be the Creative Quarter food hall component.) Eight commercial buildings totaling 101,000 square feet were razed in 2023.Randall Brothers initially put the Marietta Street property up for sale in early 2018, citing the area’s post-Olympics boom and rise in property value during Atlanta’s long current development cycle.
Eastward views from the site to Midtown. Josh Green/Urbanize Atlanta
General overview of how ongoing redevelopment projects in the area west of Georgia Tech’s main campus could come together in coming years. Georgia Tech
Georgia Tech Foundation paid $36 million for the property in November that year, noting that its bones and adaptive-reuse potential echoed two success stories on the flipside of downtown: Ponce City Market and Krog Street Market.After selling the Marietta Street property, Randall Brothers relocated its Atlanta facility to an overhauled headquarters building overlooking Atlanta Road near Interstate 285.Find more context, imagery, and current site photos in the gallery above….Follow us on social media: Twitter / Facebook/and now: Instagram Photos: Georgia Tech installs shimmering landmark as ode to female alum (Urbanize Atlanta)
Tags
665 Marietta Street NW
Creative Quarter
Randall Brothers Construction Materials
Randall Brothers Development
Georgia Tech
Georgia Institute of Technology
Adaptive-Reuse
Adaptive-Reuse Development
Adaptive Reuse
Marietta Street
Downtown
Atlanta Hotels
Atlanta Development
Troutman Pepper
Troutman Pepper Hamilton
Atlanta Mixed-Use
Mixed-Use Development
Skidmore Owings & Merrill
Skidmore Owings & Merrill
Images
Overview of long-term Creative Quarter redevelopment plans at 665 Marietta St. NW near the western fringes of Georgia Tech. Courtesy of Georgia Tech; designs, Skidmore, Owings, & Merrill
Georgia Tech
How the 7-acre property long owned by Randall Brothers Construction Materials related to Marietta Street, Coca-Cola’s complex, and campus.Google Maps
The 665 Marietta St. warehouse site in relation to Georgia Tech, the downtown Connector, and other landmarks. Google Maps
General overview of how ongoing redevelopment projects in the area west of Georgia Tech’s main campus could come together in coming years. Georgia Tech
Prior to demolition, the 7-acre cluster of warehouses, at left, with downtown ahead in the distance. Google Maps
Northernmost section of the 665 Marietta St. site, as seen in September. Josh Green/Urbanize Atlanta
Looking north, the lone century-old structure that remains standing at the former Randall Brothers Construction Materials headquarters. Josh Green/Urbanize Atlanta
Eastward views from the site to Midtown. Josh Green/Urbanize Atlanta
Subtitle
Marrietta Street development aims to echo Tech Square, Science Square, help connect campus
Neighborhood
Georgia Tech
Background Image
Image
Before/After Images
Sponsored Post
Off Read More
Georgia Tech unveils sweeping vision for ‘Creative Quarter’ district
Josh Green
Tue, 06/03/2025 – 12:30
Georgia Tech has officially unveiled its ambitious plans for continued, multifaceted westward expansion in blocks just north of downtown Atlanta. The 665 Marietta St. district, dubbed “Creative Quarter,” could include high-rise residential, hotel, and academic buildings, along with greenspaces and an adaptive-reuse food hall, among other uses, according to a Skidmore, Owings, & Merrill-designed rendering released by Georgia Tech. Creative Quarter would replace the former Randall Brothers Construction Materials headquarters, a century-old complex situated near the western fringes of campus where North Avenue meets Marietta Street, a few steps north of downtown and directly west of Bobby Dodd Stadium. Like Tech Square and the growing Science Square districts before it, Creative Quarter would aim to expand the campus and link existing portions together, but with a focus on arts and entertainment. Another component would be the student-designed Westside Community Connector Bridge, a link over active railroad lines between the new district, Science Square, and the Westside, according to drawings.
Overview of long-term Creative Quarter redevelopment plans at 665 Marietta St. NW near the western fringes of Georgia Tech. Courtesy of Georgia Tech; designs, Skidmore, Owings, & Merrill
Specific uses at the creative hub call for “modern and collaborative facilities, spaces, and technology for performance and rehearsal, recording and filming, virtual reality and AI, makerspaces and studios, and more,” per Georgia Tech’s announcement. The broader goal would be to boost the region’s “reputation as a creative hub in the world of film, television, music, gaming, and the visual and performing arts.”A Georgia Tech spokesperson tells Urbanize Atlanta no timeline for development of any Creative Quarter component has been set. The vision is described as long-term and one that would rely on public-private partnerships to include retail, dining, hotel, offices, and residential uses alongside the core buildings, per the university.
Georgia Tech
Northernmost section of the 665 Marietta St. site, as seen in September. Josh Green/Urbanize Atlanta
Earlier, predevelopment activity razed most buildings at the expansive Marietta Street property. According to city filings in September, Georgia Tech was seeking a Special Use Permit to eventually build a hotel and dormitory buildings on the 7.3-acre site, which also counts 294 feet of frontage on North Avenue near Coca-Cola’s headquarters.Creative Quarter would continue Georgia Tech’s growth spurt on the western rim of campus and beyond, where the university’s first new student housing since 2005 is fully under construction and the latest phases of the Science Square project debuted last year.For now, the Marietta Street site is empty and idle, home to large concrete slabs and one old brick structure that was mothballed for future adaptive-reuse purposes. (According to new visuals, that use would be the Creative Quarter food hall component.) Eight commercial buildings totaling 101,000 square feet were razed in 2023.Randall Brothers initially put the Marietta Street property up for sale in early 2018, citing the area’s post-Olympics boom and rise in property value during Atlanta’s long current development cycle.
Eastward views from the site to Midtown. Josh Green/Urbanize Atlanta
General overview of how ongoing redevelopment projects in the area west of Georgia Tech’s main campus could come together in coming years. Georgia Tech
Georgia Tech Foundation paid $36 million for the property in November that year, noting that its bones and adaptive-reuse potential echoed two success stories on the flipside of downtown: Ponce City Market and Krog Street Market.After selling the Marietta Street property, Randall Brothers relocated its Atlanta facility to an overhauled headquarters building overlooking Atlanta Road near Interstate 285.Find more context, imagery, and current site photos in the gallery above….Follow us on social media: Twitter / Facebook/and now: Instagram Photos: Georgia Tech installs shimmering landmark as ode to female alum (Urbanize Atlanta)
Tags
665 Marietta Street NW
Creative Quarter
Randall Brothers Construction Materials
Randall Brothers Development
Georgia Tech
Georgia Institute of Technology
Adaptive-Reuse
Adaptive-Reuse Development
Adaptive Reuse
Marietta Street
Downtown
Atlanta Hotels
Atlanta Development
Troutman Pepper
Troutman Pepper Hamilton
Atlanta Mixed-Use
Mixed-Use Development
Skidmore Owings & Merrill
Skidmore Owings & Merrill
Images
Overview of long-term Creative Quarter redevelopment plans at 665 Marietta St. NW near the western fringes of Georgia Tech. Courtesy of Georgia Tech; designs, Skidmore, Owings, & Merrill
Georgia Tech
How the 7-acre property long owned by Randall Brothers Construction Materials related to Marietta Street, Coca-Cola’s complex, and campus.Google Maps
The 665 Marietta St. warehouse site in relation to Georgia Tech, the downtown Connector, and other landmarks. Google Maps
General overview of how ongoing redevelopment projects in the area west of Georgia Tech’s main campus could come together in coming years. Georgia Tech
Prior to demolition, the 7-acre cluster of warehouses, at left, with downtown ahead in the distance. Google Maps
Northernmost section of the 665 Marietta St. site, as seen in September. Josh Green/Urbanize Atlanta
Looking north, the lone century-old structure that remains standing at the former Randall Brothers Construction Materials headquarters. Josh Green/Urbanize Atlanta
Eastward views from the site to Midtown. Josh Green/Urbanize Atlanta
Subtitle
Marrietta Street development aims to echo Tech Square, Science Square, help connect campus
Neighborhood
Georgia Tech
Background Image
Image
Before/After Images
Sponsored Post
Off
Piedmont Center sold at foreclosure auction for fraction of former value
Piedmont Center sold at foreclosure auction for fraction of former value
Executives with CP Group, one of Atlanta’s largest office landlords, attended the foreclosure auction held on Fulton County’s courthouse steps.
Executives with CP Group, one of Atlanta’s largest office landlords, attended the foreclosure auction held on Fulton County’s courthouse steps. Read MoreBizjournals.com Feed (2019-09-06 17:16:48)
Executives with CP Group, one of Atlanta’s largest office landlords, attended the foreclosure auction held on Fulton County’s courthouse steps.
