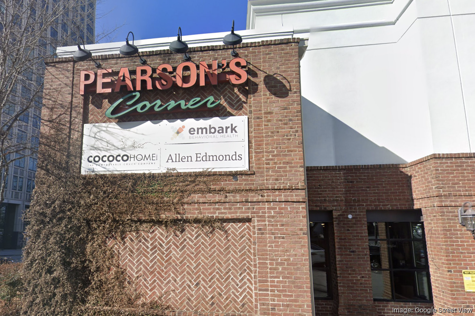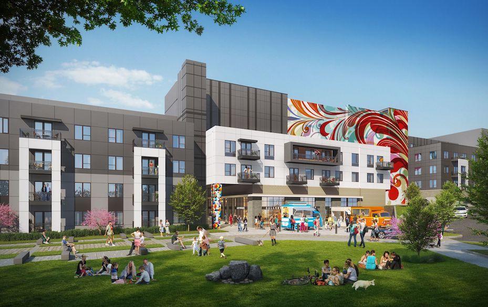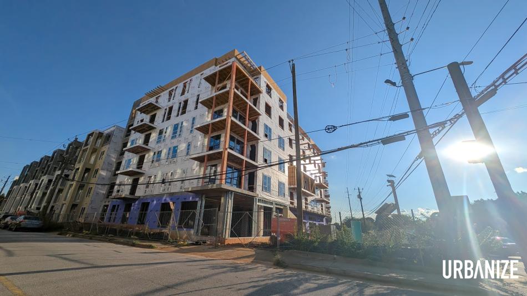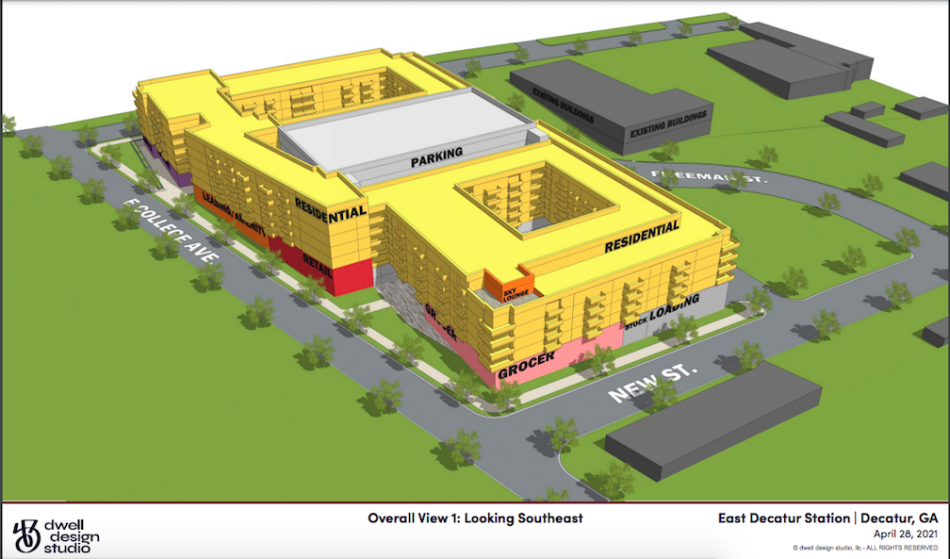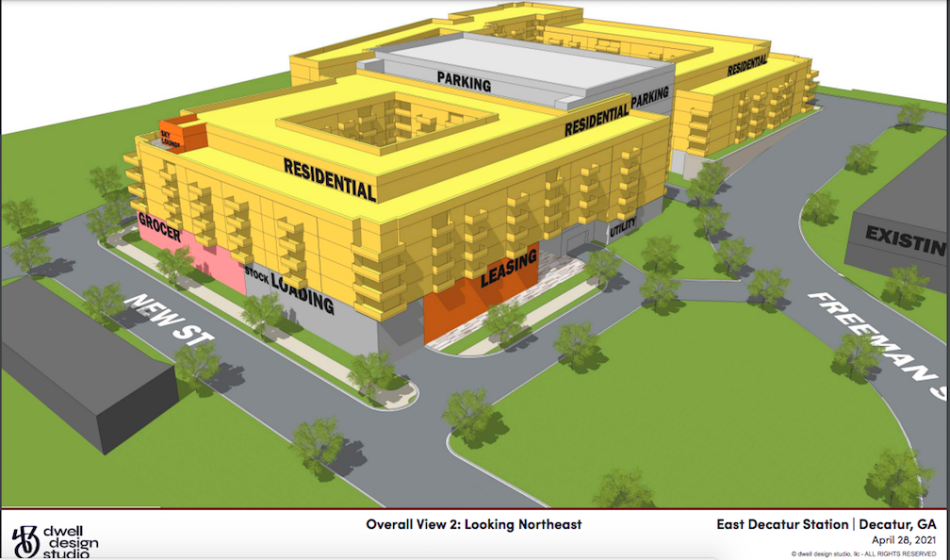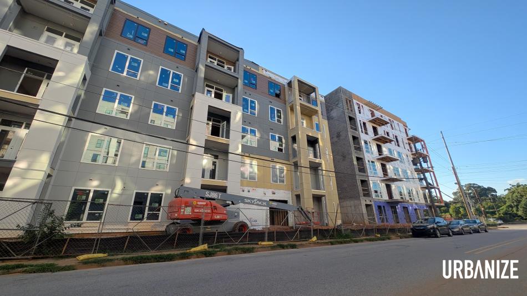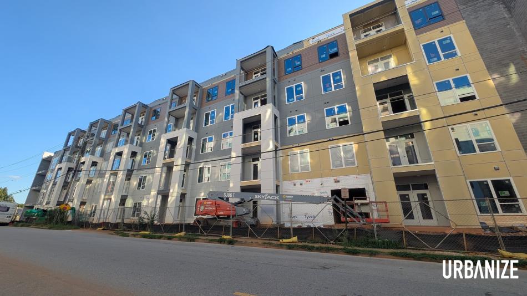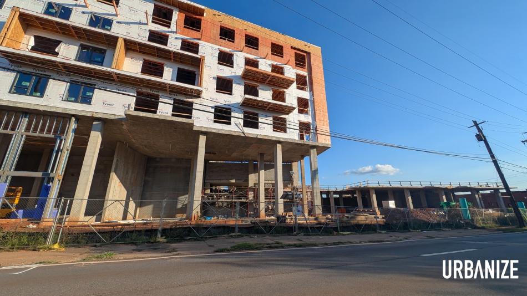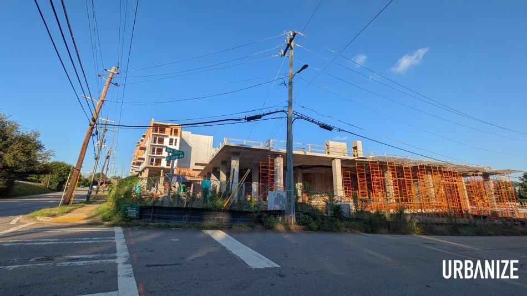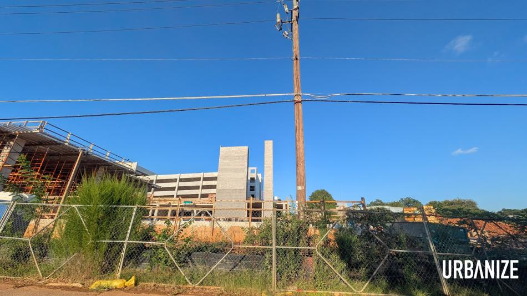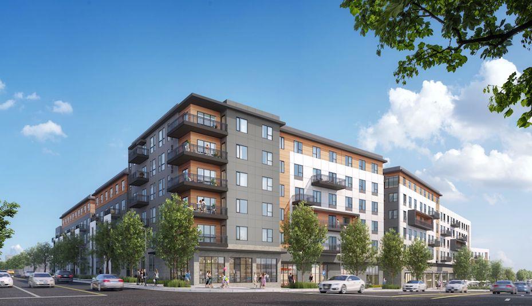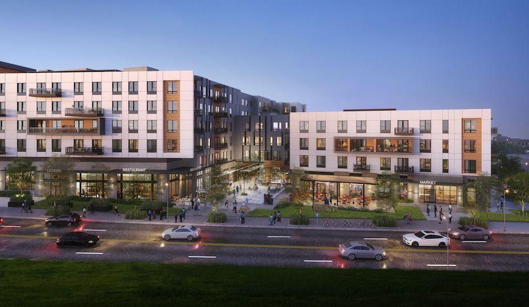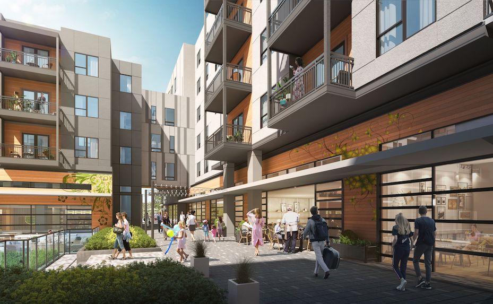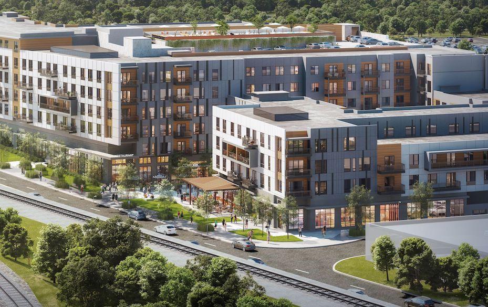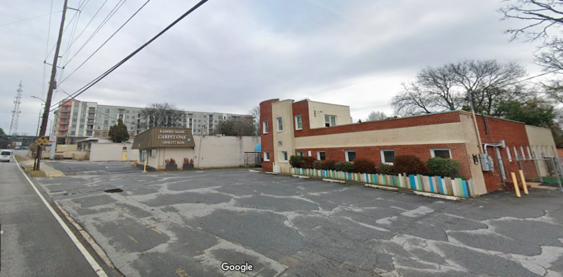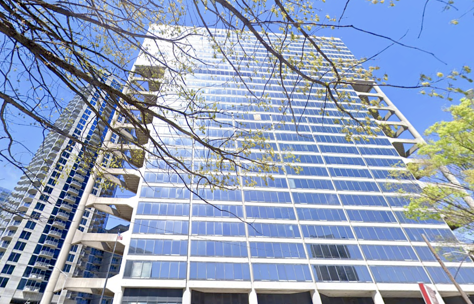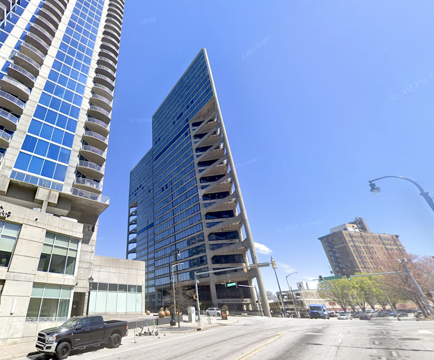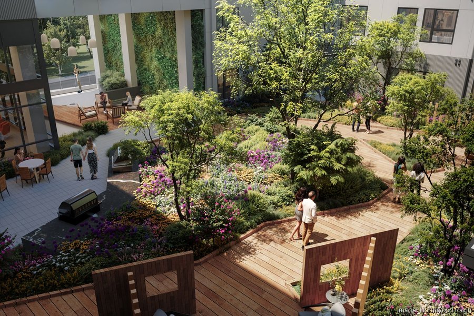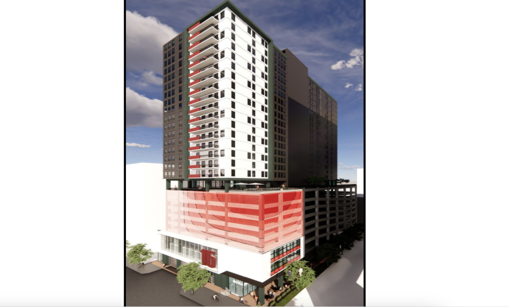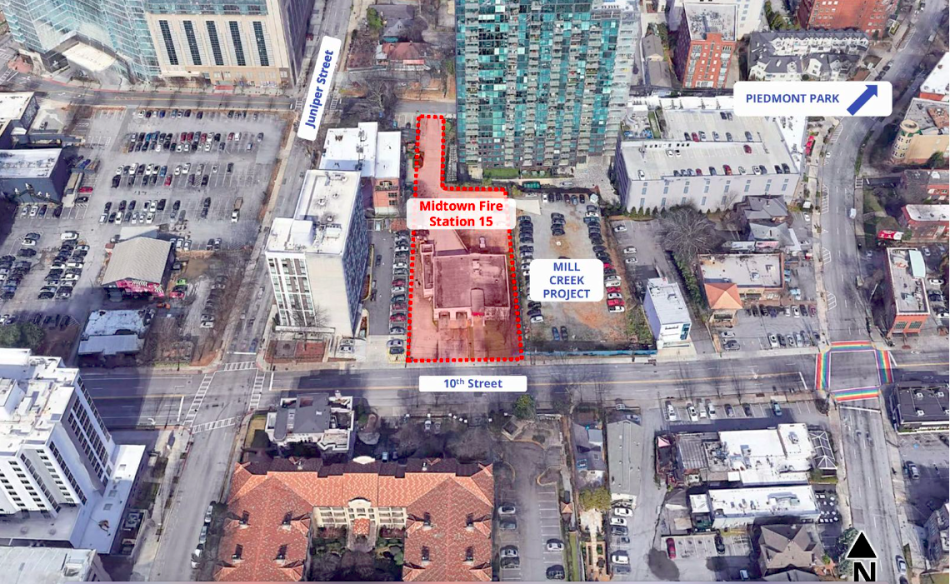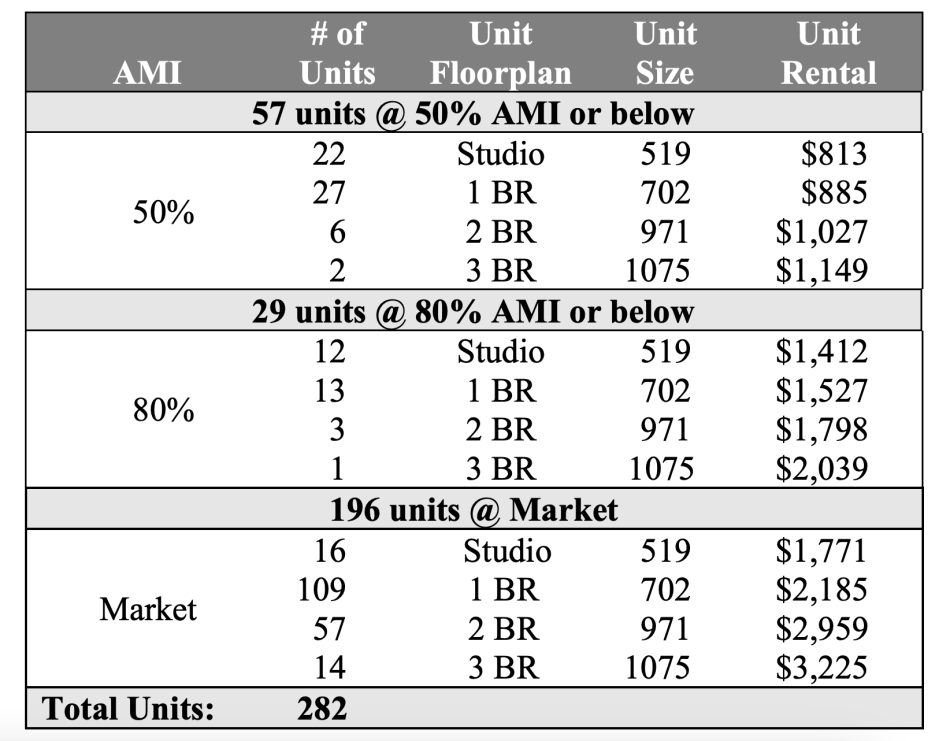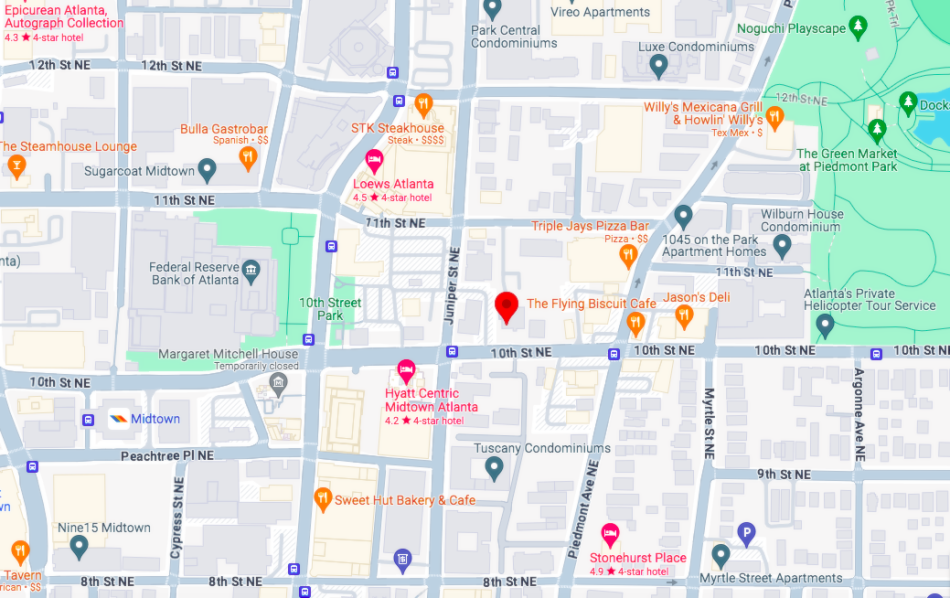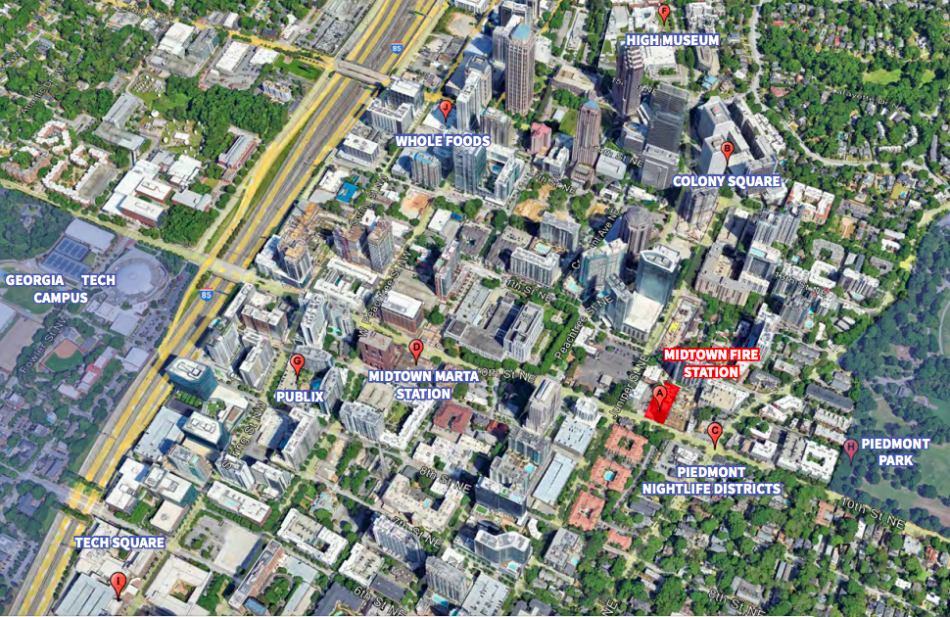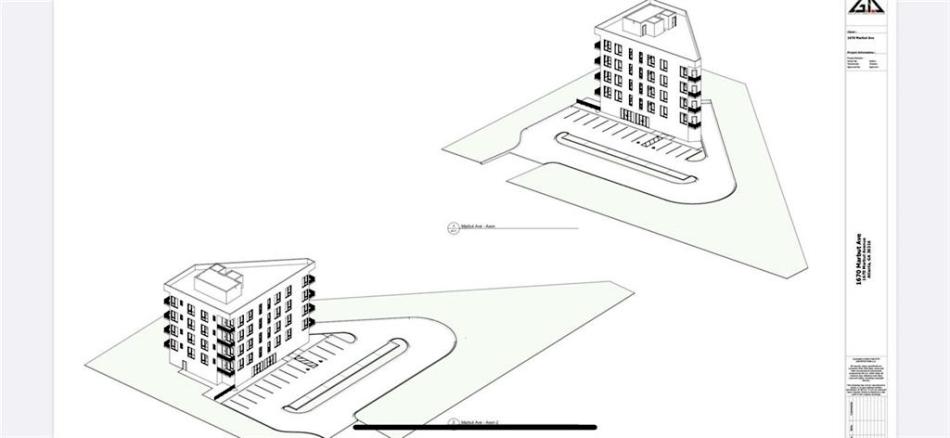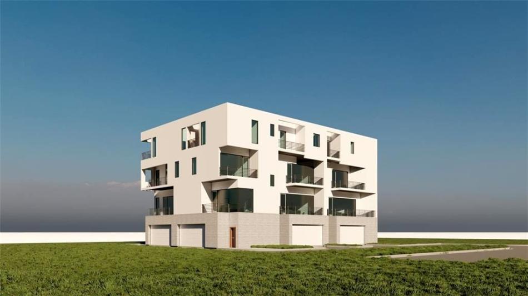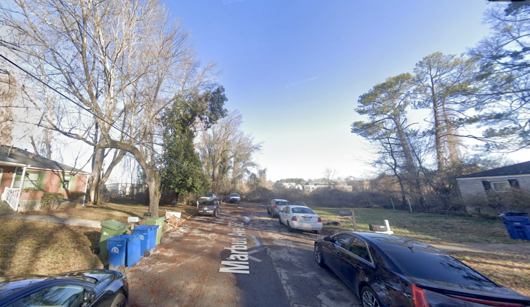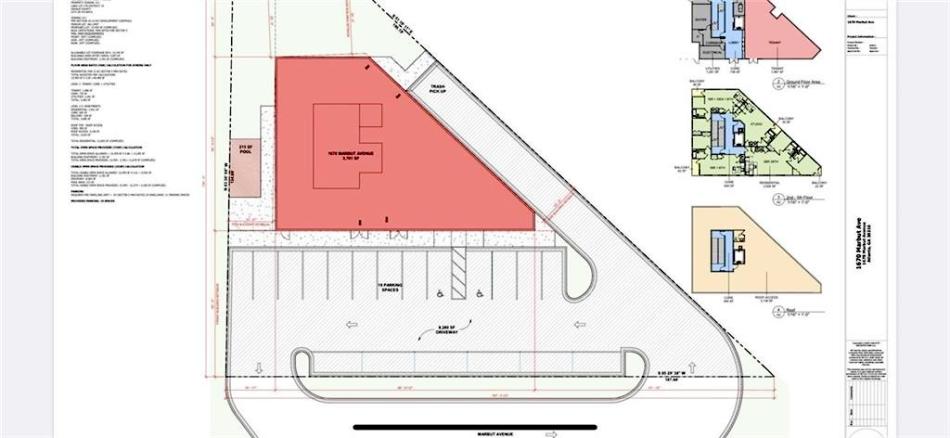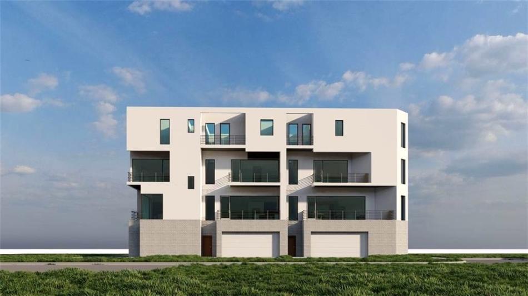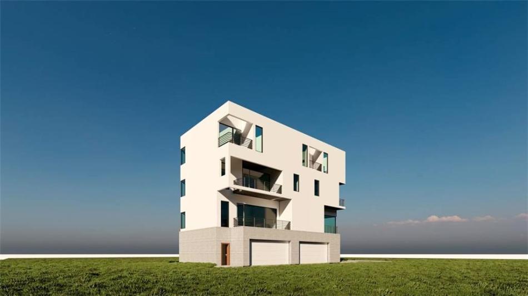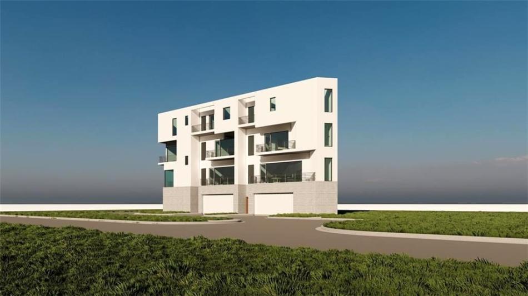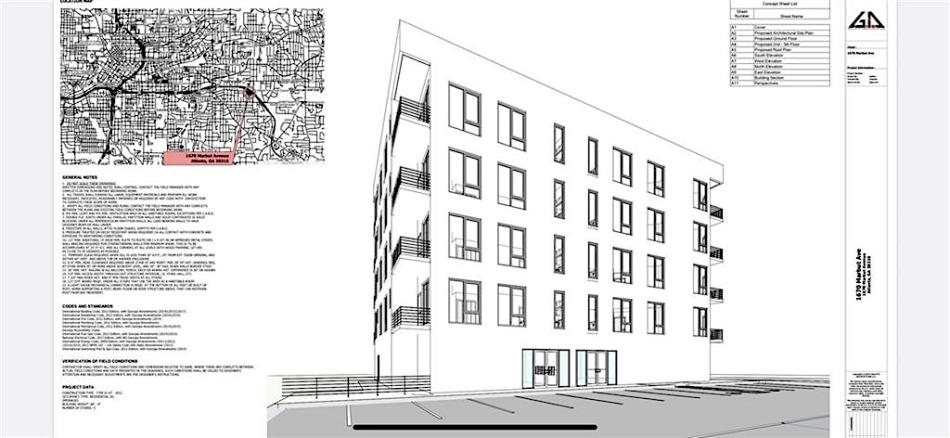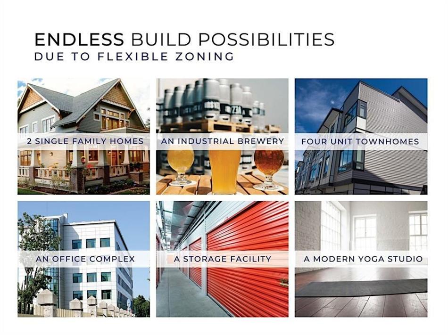Edens expands portfolio with purchase of Buckhead property
Edens expands portfolio with purchase of Buckhead property
One of the nation’s largest retail owners in the U.S. recently closed on a Buckhead strip center located next to the Whole Foods that it owns.
One of the nation’s largest retail owners in the U.S. recently closed on a Buckhead strip center located next to the Whole Foods that it owns. Read MoreBizjournals.com Feed (2019-09-06 17:16:48)
One of the nation’s largest retail owners in the U.S. recently closed on a Buckhead strip center located next to the Whole Foods that it owns.
Edens expands portfolio with purchase of Buckhead property
Edens expands portfolio with purchase of Buckhead property
One of the nation’s largest retail owners in the U.S. recently closed on a Buckhead strip center located next to the Whole Foods that it owns.
One of the nation’s largest retail owners in the U.S. recently closed on a Buckhead strip center located next to the Whole Foods that it owns. Read MoreBizjournals.com Feed (2022-04-02 21:43:57)
One of the nation’s largest retail owners in the U.S. recently closed on a Buckhead strip center located next to the Whole Foods that it owns.
Decatur development with park facet lands neighborhood market
Decatur development with park facet lands neighborhood market
Decatur development with park facet lands neighborhood market
Josh Green
Fri, 08/08/2025 – 14:01
The forecast is becoming clearer for a multifaceted Decatur project transforming the better part of a city block.
Throughout this year, North Carolina-based developer Northwood Ravin has been topping out portions of a 370-apartment, mixed-use, Transit-Oriented Development called Halo East Decatur (formerly East Decatur Station), or Halo for short.
The 7.5-acre construction site is situated along East College Avenue—spanning between New Street to the west and Sam Street at the site’s eastern boundary—less than a block from Avondale MARTA station.
This week, development officials confirm to Urbanize Atlanta that Halo has signed its first tenant: Galore Market, a neighborhood market concept from the creators of O4W Market.
Yes, the Halo space will mark the second new location of Galore Market within less than a half mile along East College Avenue. (Talk about a hot market for markets).
The other, as first reported on these pages Tuesday, will be a standalone business that aims to open in October, just beyond the Decatur line in Avondale Estates. According to Michael Wess, a Bull Realty partner who’s working with Galore Market in Avondale, the market’s ownership believes the two concepts will have different clientele. The Halo market “will be a key offering in the mixed-use, while the freestanding College Avenue building will have great space to sit outside and relax, but will also appeal to passersby,” Wess told Urbanize this week.
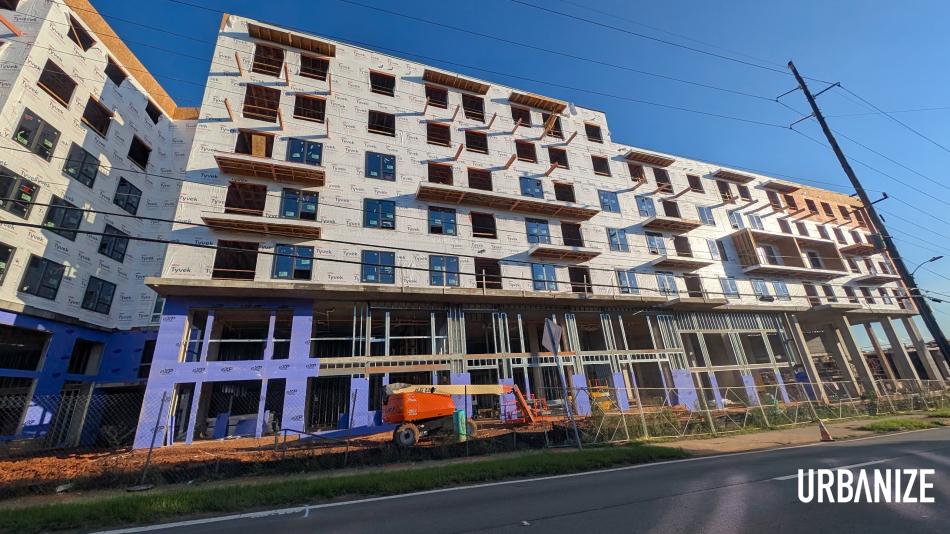
A portion of Halo in Decatur that’s topped out along East College Avenue today. Josh Green/Urbanize Atlanta
Halo’s construction schedule calls for first apartments to start coming online in April, with full project completion by January 2027. More than 40 apartments will meet Area Median Income rental-rate requirements, and those “will be evenly dispersed across the development and fully equivalent to market-rate units,” per a project rep.
Amenities call for a rooftop pool with views to Atlanta’s skyline, plus more than 3,000 square feet of fitness space, a gaming lawn, a yoga studio and exercise room, an outdoor movie projector, a golf simulator, a pet spa, a sports bar, and what’s described as “a hidden bar with full service and surprise cocktail events,” among other perks.
The developer will be partnering with nonprofit Decatur Arts Alliance to put together a public call for mural proposals. The partnership will also operate a resident-artist program at Halo called “Canvas Artist Studios.” That will provide three on-site studios, where selected artists will receive “free studio and gallery space, including utilities, in exchange for engaging with residents and the public through their work,” per Halo reps.
Elsewhere, Oakhurst Realty is handling Halo’s retail leasing.
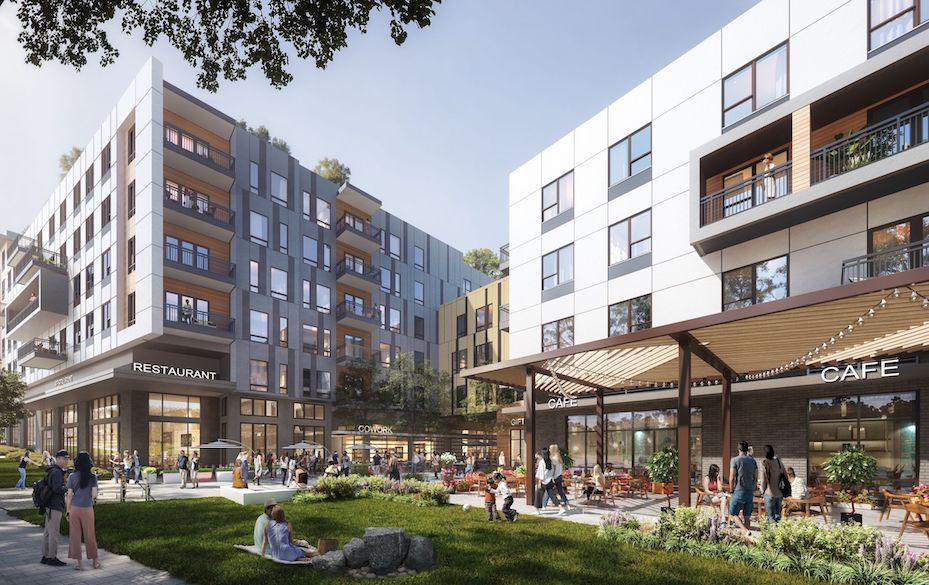
How public walkways and retail will meet East College Avenue. Northwood Ravin; designs, Dwell Design Studio
Renderings and other plans for the Halo project show an interior public plaza leading to a new 1-acre Freeman Street greenspace, and a 468-space parking deck shielded mostly from view.
Northwood Ravin’s initial plans had called for more than 400 rentals in Decatur. According to documents Northwood Ravin submitted to the city, the reduction in unit count was meant to allow for slightly larger rentals and more room to add public greenspace, plus enough retail space to attract the neighborhood grocer.
To make way for Halo, demolition of a low-rise row of commercial buildings on East College Avenue began in summer 2023. Over the years, those razed buildings had housed pet adoption agency iWag, Jazzercise Decatur, Project Slide workout studio, a clothing store, BlueTarp Brewing, and La Calavera Bakery, along with offices and other businesses.
Halo will join roughly 1,000 new apartments that have materialized nearby since 2018, with more in the pipeline, as Decatur seeks to remake its light-industrial eastern fringe into a more walkable district with transit access. Three Taverns Craft Brewery is located on the block next door, just to the west.
“East Decatur is growing rapidly, and we’re excited to deliver high-quality housing that meets the needs of today’s renters,” Ben Yorker, Northwood Ravin vice president of development, wrote in a statement to Urbanize. “With Halo, we are prioritizing features that both elevate the resident experience and create lasting value for the surrounding district.”
Elsewhere in the ITP market, Northwood Ravin has partnered with Fuqua Development for a mixed-use Old Fourth Ward project called The Bowery that recently kicked off demolition.
In the gallery above, find a breakdown of what the Halo project entails, along with recent site photos and context.
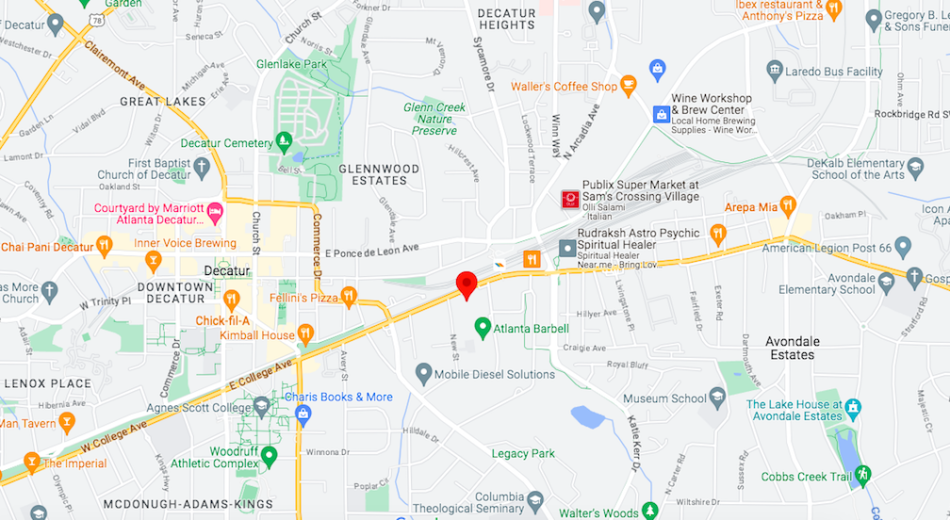
The project’s 715 East College Ave. location between downtown Decatur, left, and Avondale Estates. Google Maps
…
Follow us on social media:
Twitter / Facebook/and now: Instagram
• Decatur news, discussion (Urbanize Atlanta)
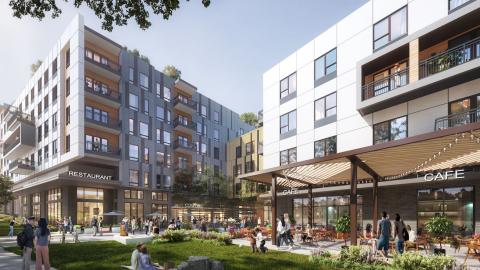
Decatur development with park facet lands neighborhood market
Josh Green
Fri, 08/08/2025 – 14:01
The forecast is becoming clearer for a multifaceted Decatur project transforming the better part of a city block. Throughout this year, North Carolina-based developer Northwood Ravin has been topping out portions of a 370-apartment, mixed-use, Transit-Oriented Development called Halo East Decatur (formerly East Decatur Station), or Halo for short.The 7.5-acre construction site is situated along East College Avenue—spanning between New Street to the west and Sam Street at the site’s eastern boundary—less than a block from Avondale MARTA station. This week, development officials confirm to Urbanize Atlanta that Halo has signed its first tenant: Galore Market, a neighborhood market concept from the creators of O4W Market. Yes, the Halo space will mark the second new location of Galore Market within less than a half mile along East College Avenue. (Talk about a hot market for markets). The other, as first reported on these pages Tuesday, will be a standalone business that aims to open in October, just beyond the Decatur line in Avondale Estates. According to Michael Wess, a Bull Realty partner who’s working with Galore Market in Avondale, the market’s ownership believes the two concepts will have different clientele. The Halo market “will be a key offering in the mixed-use, while the freestanding College Avenue building will have great space to sit outside and relax, but will also appeal to passersby,” Wess told Urbanize this week.
A portion of Halo in Decatur that’s topped out along East College Avenue today. Josh Green/Urbanize Atlanta
Plans for the project’s 1-acre park facet. Northwood Ravin; designs, Dwell Design Studio
Halo’s construction schedule calls for first apartments to start coming online in April, with full project completion by January 2027. More than 40 apartments will meet Area Median Income rental-rate requirements, and those “will be evenly dispersed across the development and fully equivalent to market-rate units,” per a project rep. Amenities call for a rooftop pool with views to Atlanta’s skyline, plus more than 3,000 square feet of fitness space, a gaming lawn, a yoga studio and exercise room, an outdoor movie projector, a golf simulator, a pet spa, a sports bar, and what’s described as “a hidden bar with full service and surprise cocktail events,” among other perks. The developer will be partnering with nonprofit Decatur Arts Alliance to put together a public call for mural proposals. The partnership will also operate a resident-artist program at Halo called “Canvas Artist Studios.” That will provide three on-site studios, where selected artists will receive “free studio and gallery space, including utilities, in exchange for engaging with residents and the public through their work,” per Halo reps. Elsewhere, Oakhurst Realty is handling Halo’s retail leasing.
The corner of Sam Street and East College Avenue today. Josh Green/Urbanize Atlanta
How public walkways and retail will meet East College Avenue. Northwood Ravin; designs, Dwell Design Studio
Renderings and other plans for the Halo project show an interior public plaza leading to a new 1-acre Freeman Street greenspace, and a 468-space parking deck shielded mostly from view.Northwood Ravin’s initial plans had called for more than 400 rentals in Decatur. According to documents Northwood Ravin submitted to the city, the reduction in unit count was meant to allow for slightly larger rentals and more room to add public greenspace, plus enough retail space to attract the neighborhood grocer.To make way for Halo, demolition of a low-rise row of commercial buildings on East College Avenue began in summer 2023. Over the years, those razed buildings had housed pet adoption agency iWag, Jazzercise Decatur, Project Slide workout studio, a clothing store, BlueTarp Brewing, and La Calavera Bakery, along with offices and other businesses.Halo will join roughly 1,000 new apartments that have materialized nearby since 2018, with more in the pipeline, as Decatur seeks to remake its light-industrial eastern fringe into a more walkable district with transit access. Three Taverns Craft Brewery is located on the block next door, just to the west.“East Decatur is growing rapidly, and we’re excited to deliver high-quality housing that meets the needs of today’s renters,” Ben Yorker, Northwood Ravin vice president of development, wrote in a statement to Urbanize. “With Halo, we are prioritizing features that both elevate the resident experience and create lasting value for the surrounding district.”Elsewhere in the ITP market, Northwood Ravin has partnered with Fuqua Development for a mixed-use Old Fourth Ward project called The Bowery that recently kicked off demolition. In the gallery above, find a breakdown of what the Halo project entails, along with recent site photos and context.
The project’s 715 East College Ave. location between downtown Decatur, left, and Avondale Estates. Google Maps
…Follow us on social media: Twitter / Facebook/and now: Instagram • Decatur news, discussion (Urbanize Atlanta)
Tags
715 East College Avenue
Halo East Decatur
Northwood Ravin
Avondale
MARTA
College Avenue
Avondale Estates
Dwell Design Studio
Avondale MARTA Station
Decatur Downtown Development Authority
Atlanta Development
Atlanta Construction
Mixed-Use Development
iWag
Demolition
Three Taverns Craft Brewery
Jazzercise Decatur
La Calavera Bakery
TOD
Transit-Oriented Development
Decatur Construction
Oakhurst Realty
Galore Market
O4W Market
Decatur Arts Alliance
Canvas Artist Studios
Images
The project’s 715 East College Ave. location between downtown Decatur, left, and Avondale Estates. Google Maps
General breakdown showing how Halo East Decatur is planned to meet East College Avenue, just west of MARTA’s Avondale station. Northwood Ravin; designs, Dwell Design Studio
The side opposite College Avenue at New Street. Northwood Ravin; designs, Dwell Design Studio
Halo construction progress along Sam Street, the project’s eastern border, this week. Josh Green/Urbanize Atlanta
Construction on Sam Street. Josh Green/Urbanize Atlanta
The corner of Sam Street and East College Avenue today. Josh Green/Urbanize Atlanta
A portion of Halo in Decatur that’s topped out along East College Avenue today. Josh Green/Urbanize Atlanta
Josh Green/Urbanize Atlanta
Where vertical construction has just begun at the corner of East College Avenue and New Street. Josh Green/Urbanize Atlanta
The backside of the project along New Street today. Josh Green/Urbanize Atlanta
Plans for East College Avenue at Sam Street. Northwood Ravin; designs, Dwell Design Studio
Section of the project near East College Avenue and New Street. Northwood Ravin; designs, Dwell Design Studio
An internal retail and greenspace component. Northwood Ravin; designs, Dwell Design Studio
How public walkways and retail will meet East College Avenue. Northwood Ravin; designs, Dwell Design Studio
Plans for the project’s 1-acre park facet. Northwood Ravin; designs, Dwell Design Studio
Overview of the multifaceted project, looking east toward Avondale Estates. Northwood Ravin; designs, Dwell Design Studio
The previous low-rise row of commercial buildings on College Avenue, as seen in February 2023. The former pet-adoption facility iWag is shown at right. Google Maps
Subtitle
Officials shed light on where art-focused, transit-connected Halo project stands today
Neighborhood
Decatur
Background Image
Image
Associated Project
East Decatur Station – East College Avenue
Before/After Images
Sponsored Post
Off Read More
Decatur development with park facet lands neighborhood market
Josh Green
Fri, 08/08/2025 – 14:01
The forecast is becoming clearer for a multifaceted Decatur project transforming the better part of a city block. Throughout this year, North Carolina-based developer Northwood Ravin has been topping out portions of a 370-apartment, mixed-use, Transit-Oriented Development called Halo East Decatur (formerly East Decatur Station), or Halo for short.The 7.5-acre construction site is situated along East College Avenue—spanning between New Street to the west and Sam Street at the site’s eastern boundary—less than a block from Avondale MARTA station. This week, development officials confirm to Urbanize Atlanta that Halo has signed its first tenant: Galore Market, a neighborhood market concept from the creators of O4W Market. Yes, the Halo space will mark the second new location of Galore Market within less than a half mile along East College Avenue. (Talk about a hot market for markets). The other, as first reported on these pages Tuesday, will be a standalone business that aims to open in October, just beyond the Decatur line in Avondale Estates. According to Michael Wess, a Bull Realty partner who’s working with Galore Market in Avondale, the market’s ownership believes the two concepts will have different clientele. The Halo market “will be a key offering in the mixed-use, while the freestanding College Avenue building will have great space to sit outside and relax, but will also appeal to passersby,” Wess told Urbanize this week.
A portion of Halo in Decatur that’s topped out along East College Avenue today. Josh Green/Urbanize Atlanta
Plans for the project’s 1-acre park facet. Northwood Ravin; designs, Dwell Design Studio
Halo’s construction schedule calls for first apartments to start coming online in April, with full project completion by January 2027. More than 40 apartments will meet Area Median Income rental-rate requirements, and those “will be evenly dispersed across the development and fully equivalent to market-rate units,” per a project rep. Amenities call for a rooftop pool with views to Atlanta’s skyline, plus more than 3,000 square feet of fitness space, a gaming lawn, a yoga studio and exercise room, an outdoor movie projector, a golf simulator, a pet spa, a sports bar, and what’s described as “a hidden bar with full service and surprise cocktail events,” among other perks. The developer will be partnering with nonprofit Decatur Arts Alliance to put together a public call for mural proposals. The partnership will also operate a resident-artist program at Halo called “Canvas Artist Studios.” That will provide three on-site studios, where selected artists will receive “free studio and gallery space, including utilities, in exchange for engaging with residents and the public through their work,” per Halo reps. Elsewhere, Oakhurst Realty is handling Halo’s retail leasing.
The corner of Sam Street and East College Avenue today. Josh Green/Urbanize Atlanta
How public walkways and retail will meet East College Avenue. Northwood Ravin; designs, Dwell Design Studio
Renderings and other plans for the Halo project show an interior public plaza leading to a new 1-acre Freeman Street greenspace, and a 468-space parking deck shielded mostly from view.Northwood Ravin’s initial plans had called for more than 400 rentals in Decatur. According to documents Northwood Ravin submitted to the city, the reduction in unit count was meant to allow for slightly larger rentals and more room to add public greenspace, plus enough retail space to attract the neighborhood grocer.To make way for Halo, demolition of a low-rise row of commercial buildings on East College Avenue began in summer 2023. Over the years, those razed buildings had housed pet adoption agency iWag, Jazzercise Decatur, Project Slide workout studio, a clothing store, BlueTarp Brewing, and La Calavera Bakery, along with offices and other businesses.Halo will join roughly 1,000 new apartments that have materialized nearby since 2018, with more in the pipeline, as Decatur seeks to remake its light-industrial eastern fringe into a more walkable district with transit access. Three Taverns Craft Brewery is located on the block next door, just to the west.“East Decatur is growing rapidly, and we’re excited to deliver high-quality housing that meets the needs of today’s renters,” Ben Yorker, Northwood Ravin vice president of development, wrote in a statement to Urbanize. “With Halo, we are prioritizing features that both elevate the resident experience and create lasting value for the surrounding district.”Elsewhere in the ITP market, Northwood Ravin has partnered with Fuqua Development for a mixed-use Old Fourth Ward project called The Bowery that recently kicked off demolition. In the gallery above, find a breakdown of what the Halo project entails, along with recent site photos and context.
The project’s 715 East College Ave. location between downtown Decatur, left, and Avondale Estates. Google Maps
…Follow us on social media: Twitter / Facebook/and now: Instagram • Decatur news, discussion (Urbanize Atlanta)
Tags
715 East College Avenue
Halo East Decatur
Northwood Ravin
Avondale
MARTA
College Avenue
Avondale Estates
Dwell Design Studio
Avondale MARTA Station
Decatur Downtown Development Authority
Atlanta Development
Atlanta Construction
Mixed-Use Development
iWag
Demolition
Three Taverns Craft Brewery
Jazzercise Decatur
La Calavera Bakery
TOD
Transit-Oriented Development
Decatur Construction
Oakhurst Realty
Galore Market
O4W Market
Decatur Arts Alliance
Canvas Artist Studios
Images
The project’s 715 East College Ave. location between downtown Decatur, left, and Avondale Estates. Google Maps
General breakdown showing how Halo East Decatur is planned to meet East College Avenue, just west of MARTA’s Avondale station. Northwood Ravin; designs, Dwell Design Studio
The side opposite College Avenue at New Street. Northwood Ravin; designs, Dwell Design Studio
Halo construction progress along Sam Street, the project’s eastern border, this week. Josh Green/Urbanize Atlanta
Construction on Sam Street. Josh Green/Urbanize Atlanta
The corner of Sam Street and East College Avenue today. Josh Green/Urbanize Atlanta
A portion of Halo in Decatur that’s topped out along East College Avenue today. Josh Green/Urbanize Atlanta
Josh Green/Urbanize Atlanta
Where vertical construction has just begun at the corner of East College Avenue and New Street. Josh Green/Urbanize Atlanta
The backside of the project along New Street today. Josh Green/Urbanize Atlanta
Plans for East College Avenue at Sam Street. Northwood Ravin; designs, Dwell Design Studio
Section of the project near East College Avenue and New Street. Northwood Ravin; designs, Dwell Design Studio
An internal retail and greenspace component. Northwood Ravin; designs, Dwell Design Studio
How public walkways and retail will meet East College Avenue. Northwood Ravin; designs, Dwell Design Studio
Plans for the project’s 1-acre park facet. Northwood Ravin; designs, Dwell Design Studio
Overview of the multifaceted project, looking east toward Avondale Estates. Northwood Ravin; designs, Dwell Design Studio
The previous low-rise row of commercial buildings on College Avenue, as seen in February 2023. The former pet-adoption facility iWag is shown at right. Google Maps
Subtitle
Officials shed light on where art-focused, transit-connected Halo project stands today
Neighborhood
Decatur
Background Image
Image
Associated Project
East Decatur Station – East College Avenue
Before/After Images
Sponsored Post
Off
As Carter enters new chapter, retired chairman reflects on storied history and what’s next for Atlanta real estate firm
As Carter enters new chapter, retired chairman reflects on storied history and what’s next for Atlanta real estate firm
“We will remain the same name and chase the same type of business — but we should be able to do more of it,” retired Carter Chairman Bob Peterson said.
“We will remain the same name and chase the same type of business — but we should be able to do more of it,” retired Carter Chairman Bob Peterson said. Read MoreBizjournals.com Feed (2022-04-02 21:43:57)
“We will remain the same name and chase the same type of business — but we should be able to do more of it,” retired Carter Chairman Bob Peterson said.
As Carter enters new chapter, retired chairman reflects on storied history and what’s next for Atlanta real estate firm
As Carter enters new chapter, retired chairman reflects on storied history and what’s next for Atlanta real estate firm
“We will remain the same name and chase the same type of business — but we should be able to do more of it,” retired Carter Chairman Bob Peterson said.
“We will remain the same name and chase the same type of business — but we should be able to do more of it,” retired Carter Chairman Bob Peterson said. Read MoreBizjournals.com Feed (2019-09-06 17:16:48)
“We will remain the same name and chase the same type of business — but we should be able to do more of it,” retired Carter Chairman Bob Peterson said.
What could landmark building’s ‘accelerated disposal’ mean for downtown?
What could landmark building’s ‘accelerated disposal’ mean for downtown?
What could landmark building’s ‘accelerated disposal’ mean for downtown?
Josh Green
Fri, 08/08/2025 – 01:16
The Peachtree Summit Federal Building, a downtown landmark that’s home to agencies such as the Internal Revenue Service, Atlanta Immigration Court, and Social Security Administration, could be on the market for sale soon.
And that could have repercussions for the neighborhood at large.
The 29-story, triangular building completed in 1975, located near the northern rim of downtown, has been selected for “accelerated disposal” by the U.S. General Services Administration. Peachtree Summit Federal Building was one of eight buildings across the country identified for disposition in March—and at nearly 800,000 square feet, the largest among them all.
The list of buildings on the chopping block grew to more than 40 federal properties as of May.
According to the official GSA website, these buildings were chosen based on their previous assessments of “deferred maintenance and operating cost, utilization, and the general availability of replacement space in the local market.”
Per GSA, Atlanta’s tower is roughly 70 percent occupied today.
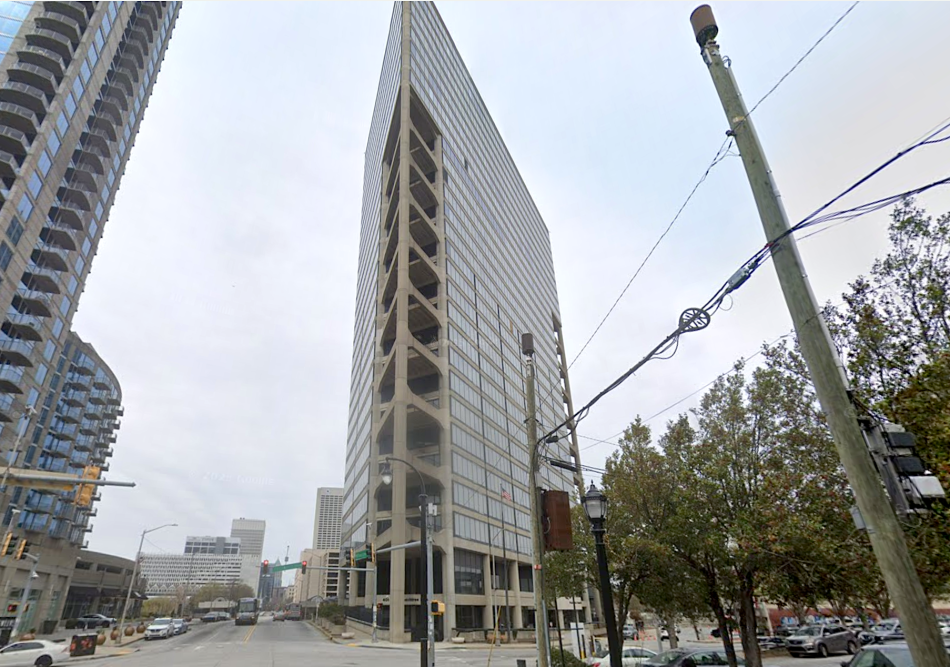
The 401 W. Peachtree St. landmark, designed by noted Atlanta architect Joe Amisano (Lenox Square mall; Peachtree Center MARTA station), was the only one of three planned high-rises that came to fruition in the mid-1970s. Google Maps
The potential removal of these properties from the federal real estate portfolio will “reduce the burden on the American taxpayer while also delivering space that enables its agency customers to achieve their missions,” according to GSA’s site.
Originally, the GSA released a disposal list in March of more than 440 buildings from across the U.S. That list included several prominent buildings in Atlanta, such as the Martin Luther King Federal Building, the IRS Services Center, the Sam Nunn Atlanta Federal Center, and others. According to the Associated Press, that list came weeks after the GSA Washington headquarters released a message to their regional offices to start terminating their leases nationwide, inciting confusion at the local branches.
The initial list of more than 440 buildings was rescinded within hours.
Now returned to its status as a viable building, the Sam Nunn Atlanta Federal Center—home to the Army Corps of Engineers, the Environmental Protection Agency, and other agencies—is being discussed as a potential relocation site for the Peachtree Summit agencies.
With the buildings located a mile away from each other, the transition would require more than 2,200 employees from Peachtree Summit to migrate farther south and increase the number of agencies within Sam Nunn from six to 10. Additionally, the move would relocate community access to the services offered at Peachtree Summit today; those include the IRS Taxpayer Assistance Center, as well as offices that process visa requests and asylum applications at the West Peachtree Street Immigration Court.
Despite the local ramifications of the potential move, the Public Buildings Reform Board has moved forward with recommending Peachtree Summit for disposal. The PBRB institute is responsible for pinpointing and recommending federal properties viable for sale, and then devising ways to streamline the disposal process.
The PBRB performed an independent analysis from the GSA and released their “second round” report in May, indicating the consolidation of the Atlanta buildings could save taxpayers more than $707 million. In the same report, regarding Peachtree Summit, the institute listed more than $255 million in needed building repairs and modernization as the primary reason for disposal. (Yes, a quarter-billion dollars).
The Office of Management and Budget approved these recommendations on May 22, allowing officials to push forward the process of offloading the building.
The true impact of Peachtree Summit’s potential sale—and the relocation of thousands of workers across town—can only be speculated at this point, so downtown Atlanta will have to wait and see how this transition affects the community at large. Will the building have takers in a challenged market for older office properties? Could it be converted to housing at a reasonable cost? Would Atlantans want to live there, if so? Could shifting so many workers south be a boon for Underground Atlanta, Centennial Yards, and other huge investments in that area?
Only time will tell.
…
Follow us on social media:
Twitter / Facebook/and now: Instagram
• Downtown news, discussion (Urbanize Atlanta)
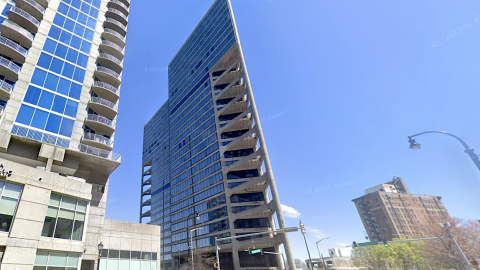
What could landmark building’s ‘accelerated disposal’ mean for downtown?
Josh Green
Fri, 08/08/2025 – 01:16
The Peachtree Summit Federal Building, a downtown landmark that’s home to agencies such as the Internal Revenue Service, Atlanta Immigration Court, and Social Security Administration, could be on the market for sale soon. And that could have repercussions for the neighborhood at large.The 29-story, triangular building completed in 1975, located near the northern rim of downtown, has been selected for “accelerated disposal” by the U.S. General Services Administration. Peachtree Summit Federal Building was one of eight buildings across the country identified for disposition in March—and at nearly 800,000 square feet, the largest among them all. The list of buildings on the chopping block grew to more than 40 federal properties as of May.According to the official GSA website, these buildings were chosen based on their previous assessments of “deferred maintenance and operating cost, utilization, and the general availability of replacement space in the local market.” Per GSA, Atlanta’s tower is roughly 70 percent occupied today.
The 401 W. Peachtree St. landmark, designed by noted Atlanta architect Joe Amisano (Lenox Square mall; Peachtree Center MARTA station), was the only one of three planned high-rises that came to fruition in the mid-1970s. Google Maps
The potential removal of these properties from the federal real estate portfolio will “reduce the burden on the American taxpayer while also delivering space that enables its agency customers to achieve their missions,” according to GSA’s site. Originally, the GSA released a disposal list in March of more than 440 buildings from across the U.S. That list included several prominent buildings in Atlanta, such as the Martin Luther King Federal Building, the IRS Services Center, the Sam Nunn Atlanta Federal Center, and others. According to the Associated Press, that list came weeks after the GSA Washington headquarters released a message to their regional offices to start terminating their leases nationwide, inciting confusion at the local branches. The initial list of more than 440 buildings was rescinded within hours. Now returned to its status as a viable building, the Sam Nunn Atlanta Federal Center—home to the Army Corps of Engineers, the Environmental Protection Agency, and other agencies—is being discussed as a potential relocation site for the Peachtree Summit agencies. With the buildings located a mile away from each other, the transition would require more than 2,200 employees from Peachtree Summit to migrate farther south and increase the number of agencies within Sam Nunn from six to 10. Additionally, the move would relocate community access to the services offered at Peachtree Summit today; those include the IRS Taxpayer Assistance Center, as well as offices that process visa requests and asylum applications at the West Peachtree Street Immigration Court.Despite the local ramifications of the potential move, the Public Buildings Reform Board has moved forward with recommending Peachtree Summit for disposal. The PBRB institute is responsible for pinpointing and recommending federal properties viable for sale, and then devising ways to streamline the disposal process.
Google Maps
The PBRB performed an independent analysis from the GSA and released their “second round” report in May, indicating the consolidation of the Atlanta buildings could save taxpayers more than $707 million. In the same report, regarding Peachtree Summit, the institute listed more than $255 million in needed building repairs and modernization as the primary reason for disposal. (Yes, a quarter-billion dollars). The Office of Management and Budget approved these recommendations on May 22, allowing officials to push forward the process of offloading the building.The true impact of Peachtree Summit’s potential sale—and the relocation of thousands of workers across town—can only be speculated at this point, so downtown Atlanta will have to wait and see how this transition affects the community at large. Will the building have takers in a challenged market for older office properties? Could it be converted to housing at a reasonable cost? Would Atlantans want to live there, if so? Could shifting so many workers south be a boon for Underground Atlanta, Centennial Yards, and other huge investments in that area? Only time will tell.
The Peachtree Summit Federal Building, as seen in March from Ivan Allen Jr. Boulevard. Google Maps
…Follow us on social media: Twitter / Facebook/and now: Instagram • Downtown news, discussion (Urbanize Atlanta)
Tags
401 W. Peachtree St.
Peachtree Summit Federal Building
IRS
Internal Revenue Service
Downtown News
Downtown Atlanta
Trump
President Donald Trump
Atlanta Immigration Court
and Social Security Administration
Sam Nunn Atlanta Federal Center
U.S General Services Administration
Images
The Peachtree Summit Federal Building, as seen in March from Ivan Allen Jr. Boulevard. Google Maps
Google Maps
The 401 W. Peachtree St. landmark, designed by noted Atlanta architect Joe Amisano (Lenox Square mall; Peachtree Center MARTA station), was the only one of three planned high-rises that came to fruition in the mid-1970s. Google Maps
Subtitle
Big changes appear imminent for Peachtree Summit Federal Building—and more than 2,000 downtown workers
Guest Author(s)
Faith Mbadugha
Neighborhood
Downtown
Background Image
Image
Before/After Images
Sponsored Post
Off Read More
What could landmark building’s ‘accelerated disposal’ mean for downtown?
Josh Green
Fri, 08/08/2025 – 01:16
The Peachtree Summit Federal Building, a downtown landmark that’s home to agencies such as the Internal Revenue Service, Atlanta Immigration Court, and Social Security Administration, could be on the market for sale soon. And that could have repercussions for the neighborhood at large.The 29-story, triangular building completed in 1975, located near the northern rim of downtown, has been selected for “accelerated disposal” by the U.S. General Services Administration. Peachtree Summit Federal Building was one of eight buildings across the country identified for disposition in March—and at nearly 800,000 square feet, the largest among them all. The list of buildings on the chopping block grew to more than 40 federal properties as of May.According to the official GSA website, these buildings were chosen based on their previous assessments of “deferred maintenance and operating cost, utilization, and the general availability of replacement space in the local market.” Per GSA, Atlanta’s tower is roughly 70 percent occupied today.
The 401 W. Peachtree St. landmark, designed by noted Atlanta architect Joe Amisano (Lenox Square mall; Peachtree Center MARTA station), was the only one of three planned high-rises that came to fruition in the mid-1970s. Google Maps
The potential removal of these properties from the federal real estate portfolio will “reduce the burden on the American taxpayer while also delivering space that enables its agency customers to achieve their missions,” according to GSA’s site. Originally, the GSA released a disposal list in March of more than 440 buildings from across the U.S. That list included several prominent buildings in Atlanta, such as the Martin Luther King Federal Building, the IRS Services Center, the Sam Nunn Atlanta Federal Center, and others. According to the Associated Press, that list came weeks after the GSA Washington headquarters released a message to their regional offices to start terminating their leases nationwide, inciting confusion at the local branches. The initial list of more than 440 buildings was rescinded within hours. Now returned to its status as a viable building, the Sam Nunn Atlanta Federal Center—home to the Army Corps of Engineers, the Environmental Protection Agency, and other agencies—is being discussed as a potential relocation site for the Peachtree Summit agencies. With the buildings located a mile away from each other, the transition would require more than 2,200 employees from Peachtree Summit to migrate farther south and increase the number of agencies within Sam Nunn from six to 10. Additionally, the move would relocate community access to the services offered at Peachtree Summit today; those include the IRS Taxpayer Assistance Center, as well as offices that process visa requests and asylum applications at the West Peachtree Street Immigration Court.Despite the local ramifications of the potential move, the Public Buildings Reform Board has moved forward with recommending Peachtree Summit for disposal. The PBRB institute is responsible for pinpointing and recommending federal properties viable for sale, and then devising ways to streamline the disposal process.
Google Maps
The PBRB performed an independent analysis from the GSA and released their “second round” report in May, indicating the consolidation of the Atlanta buildings could save taxpayers more than $707 million. In the same report, regarding Peachtree Summit, the institute listed more than $255 million in needed building repairs and modernization as the primary reason for disposal. (Yes, a quarter-billion dollars). The Office of Management and Budget approved these recommendations on May 22, allowing officials to push forward the process of offloading the building.The true impact of Peachtree Summit’s potential sale—and the relocation of thousands of workers across town—can only be speculated at this point, so downtown Atlanta will have to wait and see how this transition affects the community at large. Will the building have takers in a challenged market for older office properties? Could it be converted to housing at a reasonable cost? Would Atlantans want to live there, if so? Could shifting so many workers south be a boon for Underground Atlanta, Centennial Yards, and other huge investments in that area? Only time will tell.
The Peachtree Summit Federal Building, as seen in March from Ivan Allen Jr. Boulevard. Google Maps
…Follow us on social media: Twitter / Facebook/and now: Instagram • Downtown news, discussion (Urbanize Atlanta)
Tags
401 W. Peachtree St.
Peachtree Summit Federal Building
IRS
Internal Revenue Service
Downtown News
Downtown Atlanta
Trump
President Donald Trump
Atlanta Immigration Court
and Social Security Administration
Sam Nunn Atlanta Federal Center
U.S General Services Administration
Images
The Peachtree Summit Federal Building, as seen in March from Ivan Allen Jr. Boulevard. Google Maps
Google Maps
The 401 W. Peachtree St. landmark, designed by noted Atlanta architect Joe Amisano (Lenox Square mall; Peachtree Center MARTA station), was the only one of three planned high-rises that came to fruition in the mid-1970s. Google Maps
Subtitle
Big changes appear imminent for Peachtree Summit Federal Building—and more than 2,000 downtown workers
Guest Author(s)
Faith Mbadugha
Neighborhood
Downtown
Background Image
Image
Before/After Images
Sponsored Post
Off
Old Fourth Ward apartment project from Northwood, Fuqua to begin soon
Old Fourth Ward apartment project from Northwood, Fuqua to begin soon
A joint venture between Northwood Ravin and Fuqua Development will transform an untapped site on Boulevard into 273 apartments.
A joint venture between Northwood Ravin and Fuqua Development will transform an untapped site on Boulevard into 273 apartments. Read MoreBizjournals.com Feed (2022-04-02 21:43:57)
A joint venture between Northwood Ravin and Fuqua Development will transform an untapped site on Boulevard into 273 apartments.
Old Fourth Ward apartment project from Northwood, Fuqua to begin soon
Old Fourth Ward apartment project from Northwood, Fuqua to begin soon
A joint venture between Northwood Ravin and Fuqua Development will transform an untapped site on Boulevard into 273 apartments.
A joint venture between Northwood Ravin and Fuqua Development will transform an untapped site on Boulevard into 273 apartments. Read MoreBizjournals.com Feed (2019-09-06 17:16:48)
A joint venture between Northwood Ravin and Fuqua Development will transform an untapped site on Boulevard into 273 apartments.
Plans to swap Midtown fire station with high-rise move forward
Plans to swap Midtown fire station with high-rise move forward
Plans to swap Midtown fire station with high-rise move forward
Josh Green
Thu, 08/07/2025 – 16:31
Plans to erect nearly 300 apartments above a longstanding Midtown fire station are showing signs of life this summer.
City development authority Invest Atlanta recently approved an $85-million, tax-exempt bond that will help fund construction of a residential tower above the 10th Street property currently occupied by Midtown’s Fire Station 15.
The 170 10th St. proposal would greatly densify a parcel in a subdistrict where available land has become increasingly scarce amid a decade-long development boom. It first came to light in January last year, when Atlanta Urban Development Corporation and city officials released a Request for Qualifications—an initial step toward picking developers—for the .78-acre property.
According to Midtown Alliance, the project will feature 282 multifamily units total, all stacked atop a modernized new fire station.
Of those units, 86 apartments will be reserved as affordable housing, with the bulk of them (57 units) held for households earning at most 50 percent of the Area Median Income.
The rest of the non-market-rate units (29 total) would go to tenants earning 80 percent AMI or less.
Here’s a breakdown of projected rents:
The total cost for development is projected to be roughly $155 million. The schedule calls for delivering the building in 2028, per Midtown Alliance.
A project rendering recently unveiled by Invest Atlanta shows a building with roughly 26 stories, including a half-dozen levels of parking over the fire station. An amenity deck would be placed atop the parking podium.
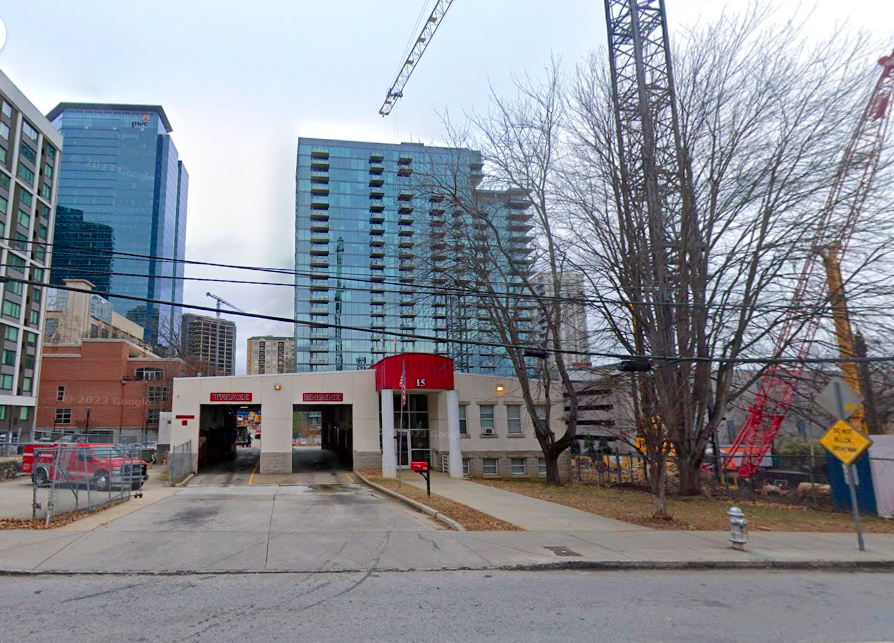
Midtown Fire Station 15 as seen in January 2023, prior to vertical construction on the 32-story Modera Parkside tower next door, at right. Google Maps
According to the RFQ, the fire station was built in 1986 and still functions as an essential facility in the heart of Midtown. But blocks around the station have been transformed into clusters of glassy high-rise buildings during Midtown’s long current development cycle. That includes the formerly empty parcel immediately next door, to the east, where Mill Creek Residential built a 32-story luxury tower called Modera Parkside.
The RFQ described Midtown’s multifamily market as the strongest in the Southeast.
Swing up to the gallery for more images and context.
…
Follow us on social media:
Twitter / Facebook/and now: Instagram
• Midtown news, discussion (Urbanize Atlanta)
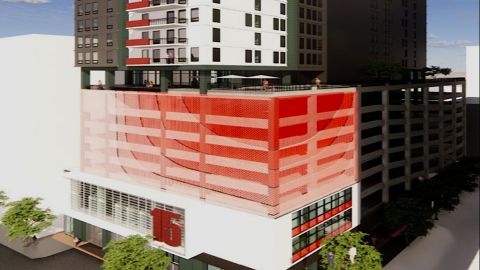
Plans to swap Midtown fire station with high-rise move forward
Josh Green
Thu, 08/07/2025 – 16:31
Plans to erect nearly 300 apartments above a longstanding Midtown fire station are showing signs of life this summer. City development authority Invest Atlanta recently approved an $85-million, tax-exempt bond that will help fund construction of a residential tower above the 10th Street property currently occupied by Midtown’s Fire Station 15. The 170 10th St. proposal would greatly densify a parcel in a subdistrict where available land has become increasingly scarce amid a decade-long development boom. It first came to light in January last year, when Atlanta Urban Development Corporation and city officials released a Request for Qualifications—an initial step toward picking developers—for the .78-acre property. According to Midtown Alliance, the project will feature 282 multifamily units total, all stacked atop a modernized new fire station.
Rendering for the 282-unit proposal along 10th Street, just west of Piedmont Park. Invest Atlanta
Atlanta Urban Development Corporation
Of those units, 86 apartments will be reserved as affordable housing, with the bulk of them (57 units) held for households earning at most 50 percent of the Area Median Income. The rest of the non-market-rate units (29 total) would go to tenants earning 80 percent AMI or less. Here’s a breakdown of projected rents:
Invest Atlanta
The total cost for development is projected to be roughly $155 million. The schedule calls for delivering the building in 2028, per Midtown Alliance. A project rendering recently unveiled by Invest Atlanta shows a building with roughly 26 stories, including a half-dozen levels of parking over the fire station. An amenity deck would be placed atop the parking podium.
Midtown Fire Station 15 as seen in January 2023, prior to vertical construction on the 32-story Modera Parkside tower next door, at right. Google Maps
According to the RFQ, the fire station was built in 1986 and still functions as an essential facility in the heart of Midtown. But blocks around the station have been transformed into clusters of glassy high-rise buildings during Midtown’s long current development cycle. That includes the formerly empty parcel immediately next door, to the east, where Mill Creek Residential built a 32-story luxury tower called Modera Parkside.The RFQ described Midtown’s multifamily market as the strongest in the Southeast.Swing up to the gallery for more images and context. …Follow us on social media: Twitter / Facebook/and now: Instagram • Midtown news, discussion (Urbanize Atlanta)
Tags
170 10th Street NE
Midtown Fire Station 15
Atlanta Urban Development Corporation
AUD
Midtown Atlanta
Midtown Development
Midtown Construction
Atlanta Development
RFQ
Request for Qualifications
Mayor Andre Dickens
10th Street
Modera Parkside
Invest Atlanta
Invest Atlanta Board
Atlanta Infill
Infill
Infill Development
Images
Rendering for the 282-unit proposal along 10th Street, just west of Piedmont Park. Invest Atlanta
The 170 10th Street NE site in relation to Piedmont Park and other landmarks. Google Maps
Midtown Fire Station 15 as seen in January 2023, prior to vertical construction on the 32-story Modera Parkside tower next door, at right. Google Maps
Atlanta Urban Development Corporation
Atlanta Urban Development Corporation
Subtitle
282-unit tower with affordability component to include modernized new Fire Station 15 at base level
Neighborhood
Midtown
Background Image
Image
Before/After Images
Sponsored Post
Off Read More
Plans to swap Midtown fire station with high-rise move forward
Josh Green
Thu, 08/07/2025 – 16:31
Plans to erect nearly 300 apartments above a longstanding Midtown fire station are showing signs of life this summer. City development authority Invest Atlanta recently approved an $85-million, tax-exempt bond that will help fund construction of a residential tower above the 10th Street property currently occupied by Midtown’s Fire Station 15. The 170 10th St. proposal would greatly densify a parcel in a subdistrict where available land has become increasingly scarce amid a decade-long development boom. It first came to light in January last year, when Atlanta Urban Development Corporation and city officials released a Request for Qualifications—an initial step toward picking developers—for the .78-acre property. According to Midtown Alliance, the project will feature 282 multifamily units total, all stacked atop a modernized new fire station.
Rendering for the 282-unit proposal along 10th Street, just west of Piedmont Park. Invest Atlanta
Atlanta Urban Development Corporation
Of those units, 86 apartments will be reserved as affordable housing, with the bulk of them (57 units) held for households earning at most 50 percent of the Area Median Income. The rest of the non-market-rate units (29 total) would go to tenants earning 80 percent AMI or less. Here’s a breakdown of projected rents:
Invest Atlanta
The total cost for development is projected to be roughly $155 million. The schedule calls for delivering the building in 2028, per Midtown Alliance. A project rendering recently unveiled by Invest Atlanta shows a building with roughly 26 stories, including a half-dozen levels of parking over the fire station. An amenity deck would be placed atop the parking podium.
Midtown Fire Station 15 as seen in January 2023, prior to vertical construction on the 32-story Modera Parkside tower next door, at right. Google Maps
According to the RFQ, the fire station was built in 1986 and still functions as an essential facility in the heart of Midtown. But blocks around the station have been transformed into clusters of glassy high-rise buildings during Midtown’s long current development cycle. That includes the formerly empty parcel immediately next door, to the east, where Mill Creek Residential built a 32-story luxury tower called Modera Parkside.The RFQ described Midtown’s multifamily market as the strongest in the Southeast.Swing up to the gallery for more images and context. …Follow us on social media: Twitter / Facebook/and now: Instagram • Midtown news, discussion (Urbanize Atlanta)
Tags
170 10th Street NE
Midtown Fire Station 15
Atlanta Urban Development Corporation
AUD
Midtown Atlanta
Midtown Development
Midtown Construction
Atlanta Development
RFQ
Request for Qualifications
Mayor Andre Dickens
10th Street
Modera Parkside
Invest Atlanta
Invest Atlanta Board
Atlanta Infill
Infill
Infill Development
Images
Rendering for the 282-unit proposal along 10th Street, just west of Piedmont Park. Invest Atlanta
The 170 10th Street NE site in relation to Piedmont Park and other landmarks. Google Maps
Midtown Fire Station 15 as seen in January 2023, prior to vertical construction on the 32-story Modera Parkside tower next door, at right. Google Maps
Atlanta Urban Development Corporation
Atlanta Urban Development Corporation
Subtitle
282-unit tower with affordability component to include modernized new Fire Station 15 at base level
Neighborhood
Midtown
Background Image
Image
Before/After Images
Sponsored Post
Off
Unique, boutique apartment build floated for eastside industrial lot
Unique, boutique apartment build floated for eastside industrial lot
Unique, boutique apartment build floated for eastside industrial lot
Josh Green
Thu, 08/07/2025 – 14:15
It’s not your average cul-de-sac building site.
A tucked-away industrial property in East Atlanta has come to market this week proposing a variety of possible uses, including a five-story apartment building with unique features.
The .6-acre site at 1670 Marbut Ave. SE is marketed as having “endless potential” as “one of the most strategically located properties in East Atlanta Village,” though the village’s many colorful bars, restaurants, and businesses begin about .8 miles away. Interstate 20 is located immediately to the north.
The property in question—listed with Eduardo Rognoni of First United Realty at $749,000—constitutes the end of a quiet, dead-end street chockfull of modest brick cottages and larger, new-construction homes. It’s currently zoned for industrial uses, or OI, per listings.
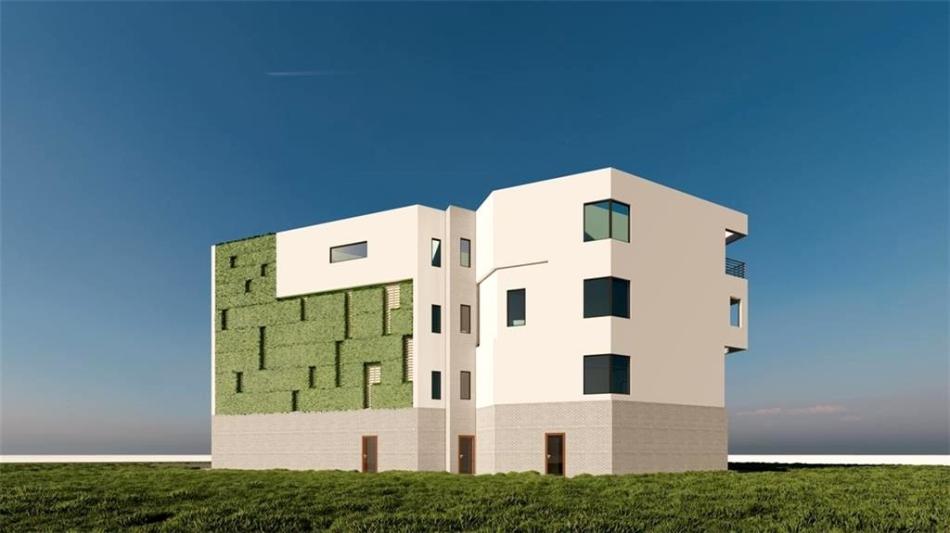
A grass-wall element envisioned for the interstate-facing side of the 1670 Marbut Ave. proposal. First United Realty/GD
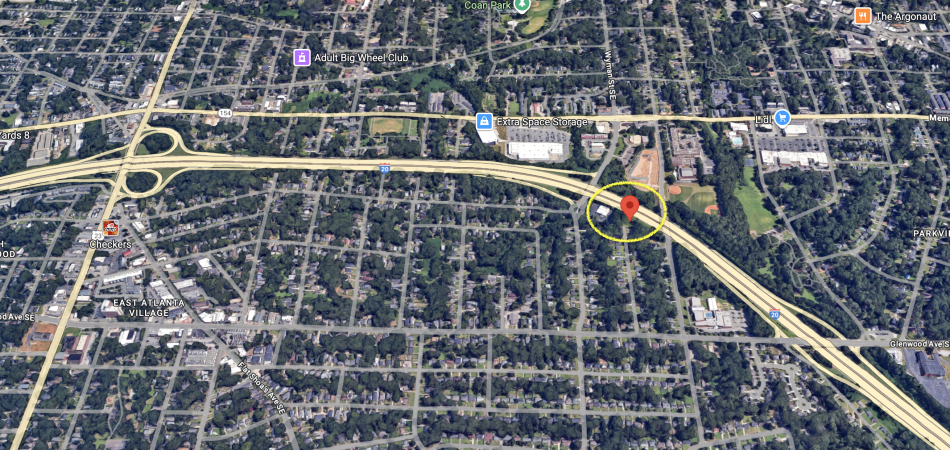
The .6-acre Marbut Avenue site in question, in relation to East Atlanta Village (left) and Interstate 20. First United Realty/GD
Conceptual plans have been drawn up for the five-story rental building (shown in some renderings with a grass-wall element), with a development team ready to execute them, per First United Realty.
Other development options include approved floorplans for six luxury townhomes totaling about 12,000 square feet. Offices, coworking space, a yoga or wellness studio, a daycare center, a storage facility, a brewery or café, or a mix of all the above could also be feasible, per marketing materials.
According to sellers, perks of the location include strong market demand, rising property values, and walkability to EAV and downtown Kirkwood (the latter being a bit of a hike at nearly two miles).
“Don’t miss the chance,” reads the spiel, “to transform this rare urban parcel into a high-performing asset.”
The land offering is not to be confused with another East Atlanta infill site along I-20 that came up for sale last fall, proposing a new cove of standalone, modern-style homes nearby. That $1.3-million listing was pulled from the market in March.
Find more context and imagery for what could sprout from Marbut Avenue, according to listings, in the gallery above.
…
Follow us on social media:
Twitter / Facebook/and now: Instagram
• East Atlanta news, discussion (Urbanize Atlanta)
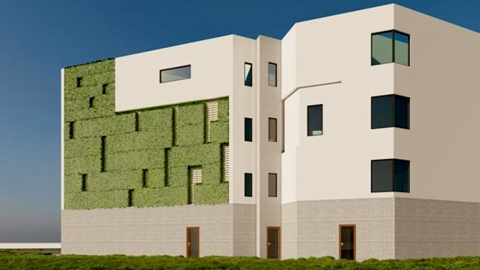
Unique, boutique apartment build floated for eastside industrial lot
Josh Green
Thu, 08/07/2025 – 14:15
It’s not your average cul-de-sac building site.A tucked-away industrial property in East Atlanta has come to market this week proposing a variety of possible uses, including a five-story apartment building with unique features. The .6-acre site at 1670 Marbut Ave. SE is marketed as having “endless potential” as “one of the most strategically located properties in East Atlanta Village,” though the village’s many colorful bars, restaurants, and businesses begin about .8 miles away. Interstate 20 is located immediately to the north. The property in question—listed with Eduardo Rognoni of First United Realty at $749,000—constitutes the end of a quiet, dead-end street chockfull of modest brick cottages and larger, new-construction homes. It’s currently zoned for industrial uses, or OI, per listings.
A grass-wall element envisioned for the interstate-facing side of the 1670 Marbut Ave. proposal. First United Realty/GD
The .6-acre Marbut Avenue site in question, in relation to East Atlanta Village (left) and Interstate 20. First United Realty/GD
Conceptual plans have been drawn up for the five-story rental building (shown in some renderings with a grass-wall element), with a development team ready to execute them, per First United Realty. Other development options include approved floorplans for six luxury townhomes totaling about 12,000 square feet. Offices, coworking space, a yoga or wellness studio, a daycare center, a storage facility, a brewery or café, or a mix of all the above could also be feasible, per marketing materials. According to sellers, perks of the location include strong market demand, rising property values, and walkability to EAV and downtown Kirkwood (the latter being a bit of a hike at nearly two miles). “Don’t miss the chance,” reads the spiel, “to transform this rare urban parcel into a high-performing asset.”
First United Realty/GD
First United Realty/GD
The land offering is not to be confused with another East Atlanta infill site along I-20 that came up for sale last fall, proposing a new cove of standalone, modern-style homes nearby. That $1.3-million listing was pulled from the market in March. Find more context and imagery for what could sprout from Marbut Avenue, according to listings, in the gallery above.
The Marbut Avenue cul-de-sac site in question in January. Google Maps
…Follow us on social media: Twitter / Facebook/and now: Instagram • East Atlanta news, discussion (Urbanize Atlanta)
Tags
1670 Marbut Avenue SE
East Atlanta
East Atlanta Village
Atlanta Development
Atlanta Construction
Eduardo Rognoni
First United Realty
EAV
Interstate 20
Atlanta apartments
Atlanta Infill
Infill Development
Infill
Images
The .6-acre Marbut Avenue site in question, in relation to East Atlanta Village (left) and Interstate 20. First United Realty/GD
The Marbut Avenue cul-de-sac site in question in January. Google Maps
A grass-wall element envisioned for the interstate-facing side of the 1670 Marbut Ave. proposal. First United Realty/GD
First United Realty/GD
First United Realty/GD
First United Realty/GD
First United Realty/GD
First United Realty/GD
First United Realty/GD
First United Realty/GD
Subtitle
Half-acre blank slate called “one of the most strategically located properties in East Atlanta Village”
Neighborhood
East Atlanta
Background Image
Image
Before/After Images
Sponsored Post
Off Read More
Unique, boutique apartment build floated for eastside industrial lot
Josh Green
Thu, 08/07/2025 – 14:15
It’s not your average cul-de-sac building site.A tucked-away industrial property in East Atlanta has come to market this week proposing a variety of possible uses, including a five-story apartment building with unique features. The .6-acre site at 1670 Marbut Ave. SE is marketed as having “endless potential” as “one of the most strategically located properties in East Atlanta Village,” though the village’s many colorful bars, restaurants, and businesses begin about .8 miles away. Interstate 20 is located immediately to the north. The property in question—listed with Eduardo Rognoni of First United Realty at $749,000—constitutes the end of a quiet, dead-end street chockfull of modest brick cottages and larger, new-construction homes. It’s currently zoned for industrial uses, or OI, per listings.
A grass-wall element envisioned for the interstate-facing side of the 1670 Marbut Ave. proposal. First United Realty/GD
The .6-acre Marbut Avenue site in question, in relation to East Atlanta Village (left) and Interstate 20. First United Realty/GD
Conceptual plans have been drawn up for the five-story rental building (shown in some renderings with a grass-wall element), with a development team ready to execute them, per First United Realty. Other development options include approved floorplans for six luxury townhomes totaling about 12,000 square feet. Offices, coworking space, a yoga or wellness studio, a daycare center, a storage facility, a brewery or café, or a mix of all the above could also be feasible, per marketing materials. According to sellers, perks of the location include strong market demand, rising property values, and walkability to EAV and downtown Kirkwood (the latter being a bit of a hike at nearly two miles). “Don’t miss the chance,” reads the spiel, “to transform this rare urban parcel into a high-performing asset.”
First United Realty/GD
First United Realty/GD
The land offering is not to be confused with another East Atlanta infill site along I-20 that came up for sale last fall, proposing a new cove of standalone, modern-style homes nearby. That $1.3-million listing was pulled from the market in March. Find more context and imagery for what could sprout from Marbut Avenue, according to listings, in the gallery above.
The Marbut Avenue cul-de-sac site in question in January. Google Maps
…Follow us on social media: Twitter / Facebook/and now: Instagram • East Atlanta news, discussion (Urbanize Atlanta)
Tags
1670 Marbut Avenue SE
East Atlanta
East Atlanta Village
Atlanta Development
Atlanta Construction
Eduardo Rognoni
First United Realty
EAV
Interstate 20
Atlanta apartments
Atlanta Infill
Infill Development
Infill
Images
The .6-acre Marbut Avenue site in question, in relation to East Atlanta Village (left) and Interstate 20. First United Realty/GD
The Marbut Avenue cul-de-sac site in question in January. Google Maps
A grass-wall element envisioned for the interstate-facing side of the 1670 Marbut Ave. proposal. First United Realty/GD
First United Realty/GD
First United Realty/GD
First United Realty/GD
First United Realty/GD
First United Realty/GD
First United Realty/GD
First United Realty/GD
Subtitle
Half-acre blank slate called “one of the most strategically located properties in East Atlanta Village”
Neighborhood
East Atlanta
Background Image
Image
Before/After Images
Sponsored Post
Off
