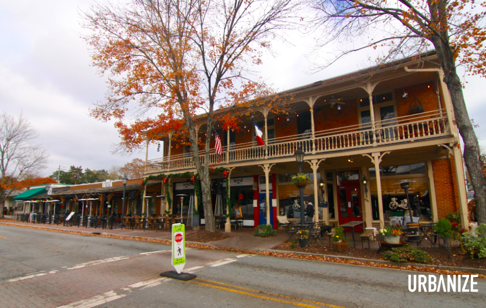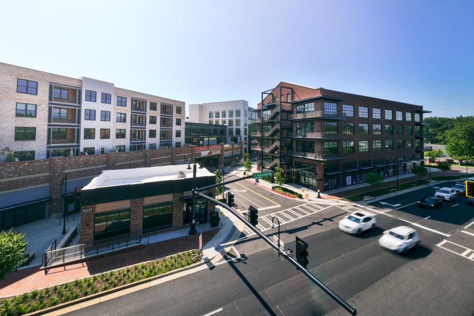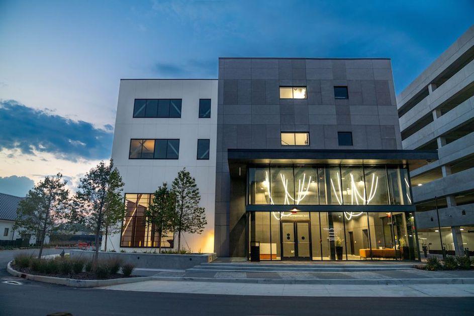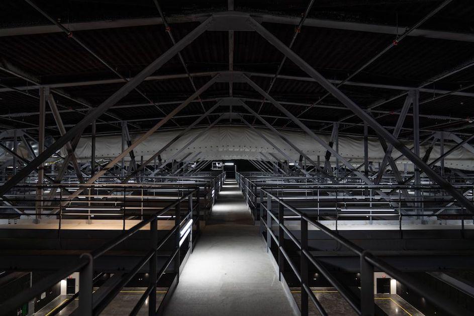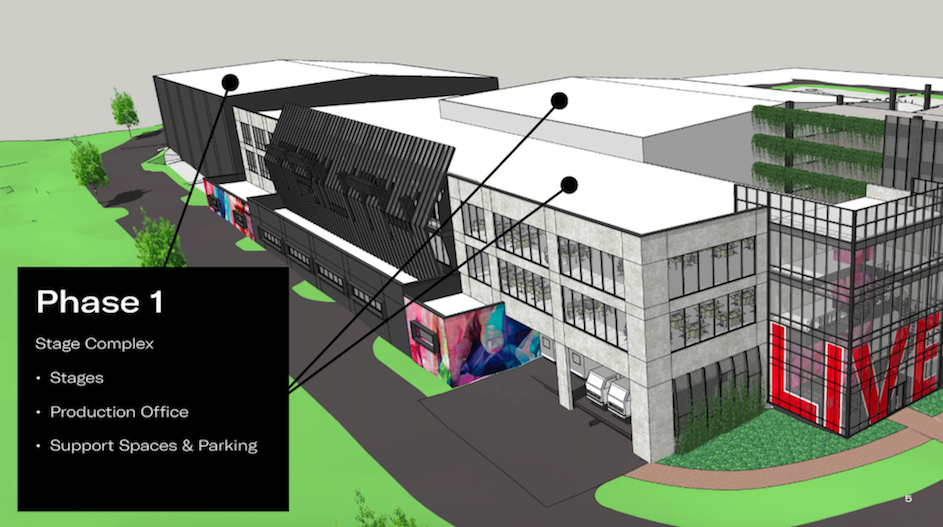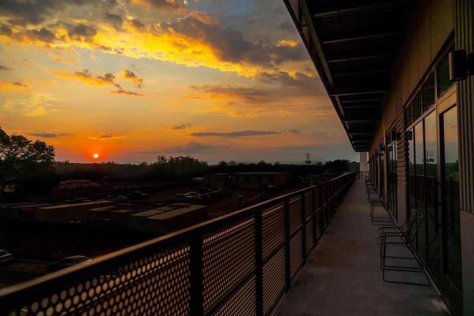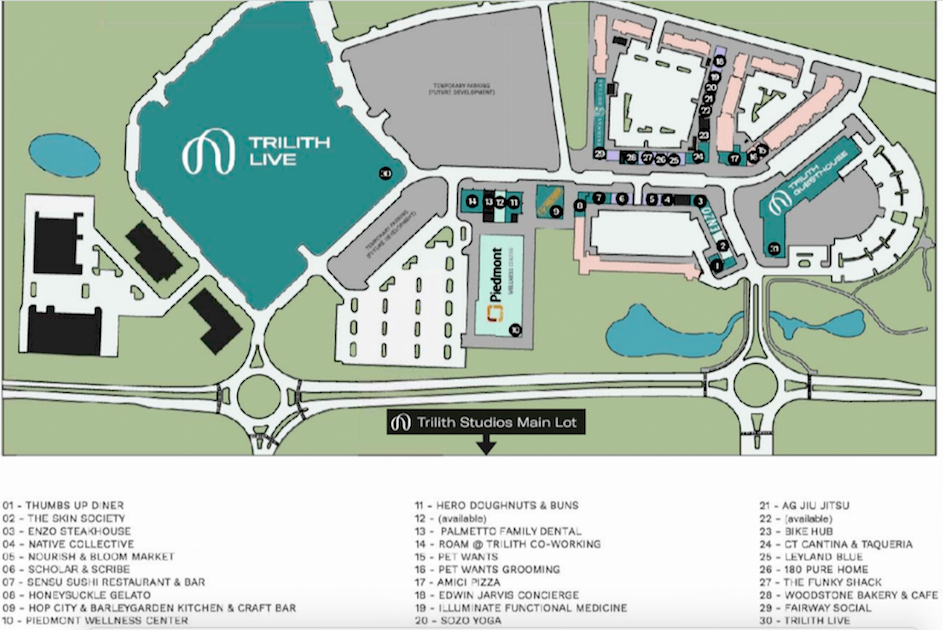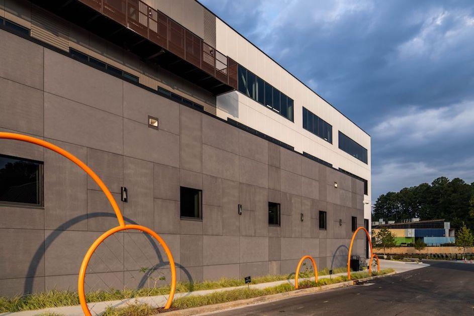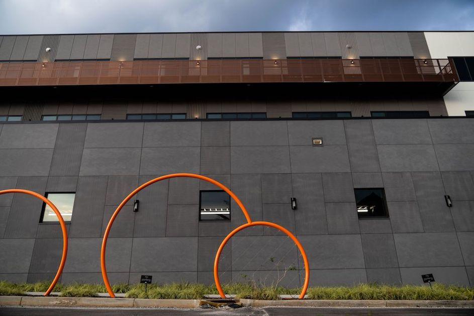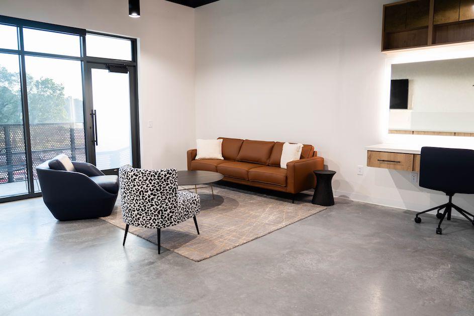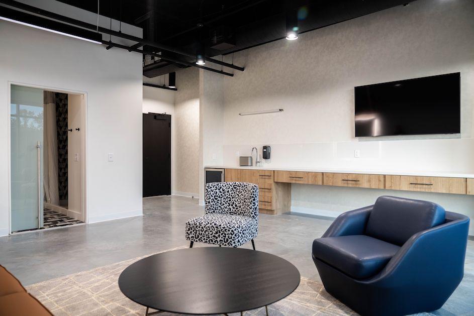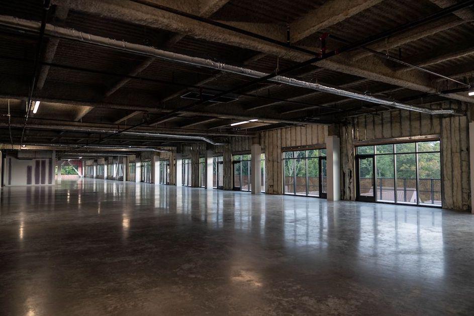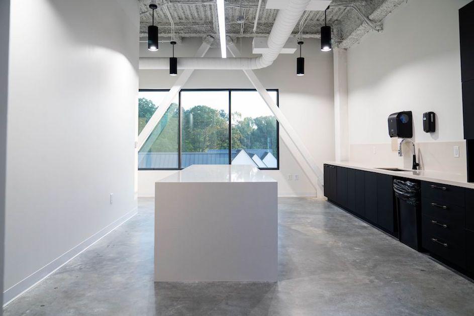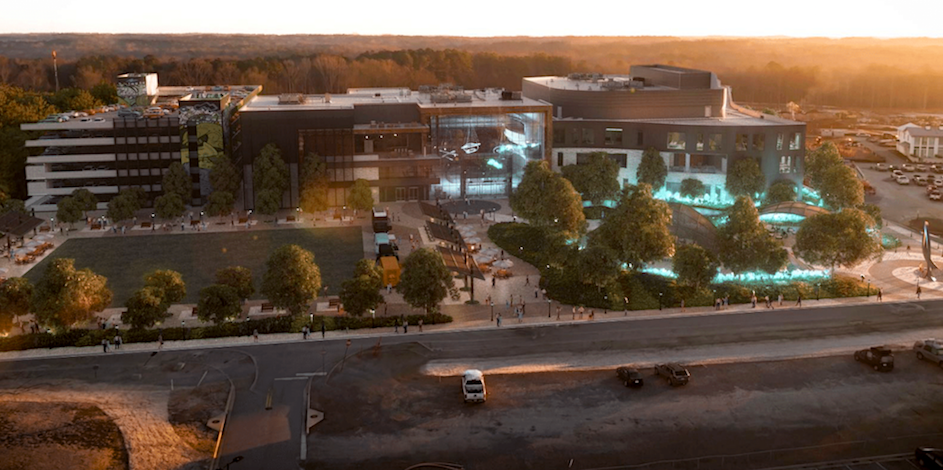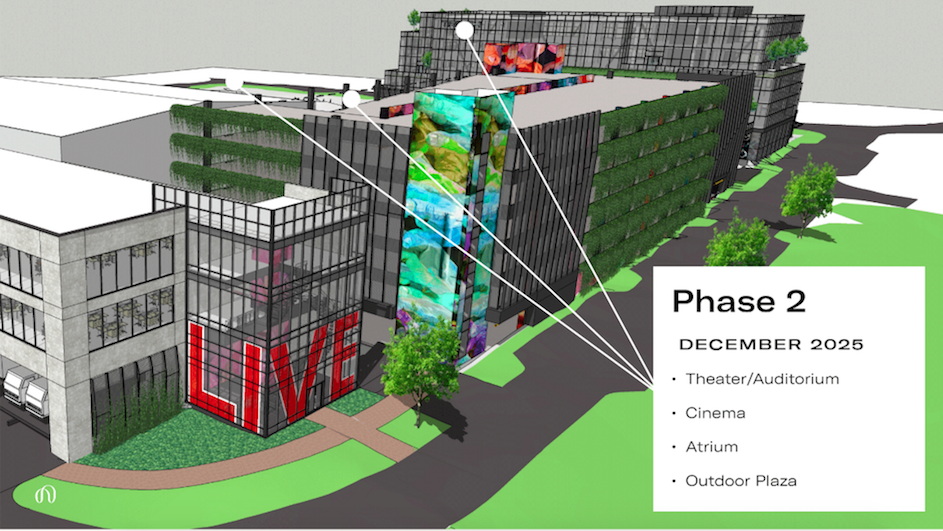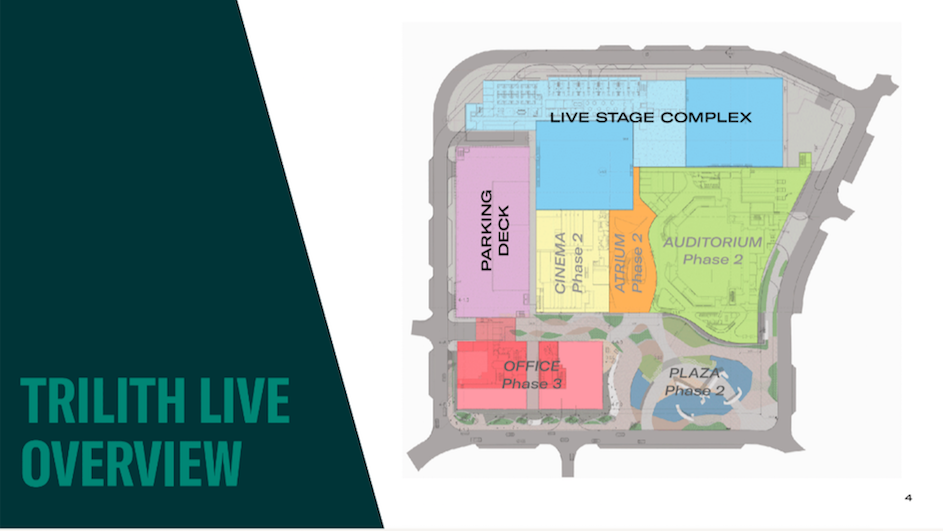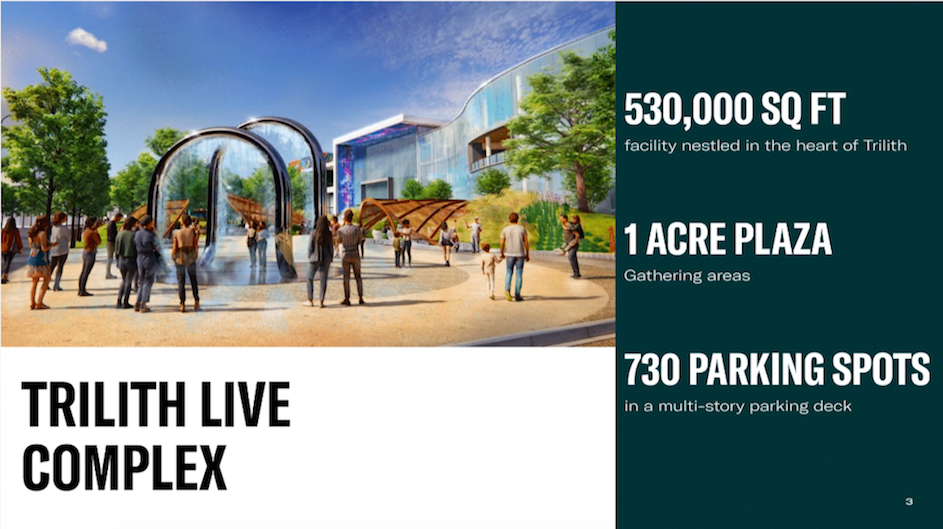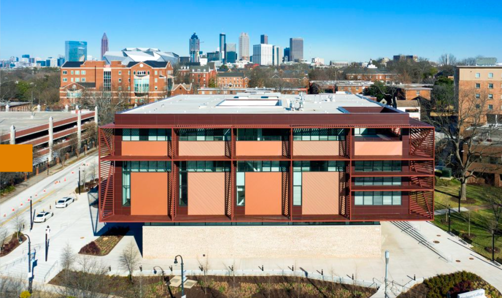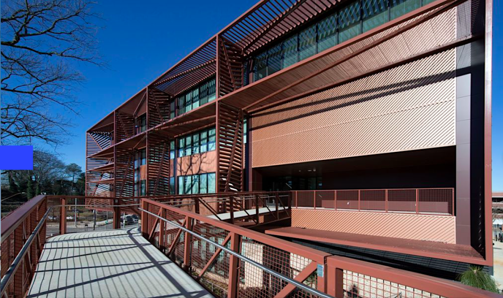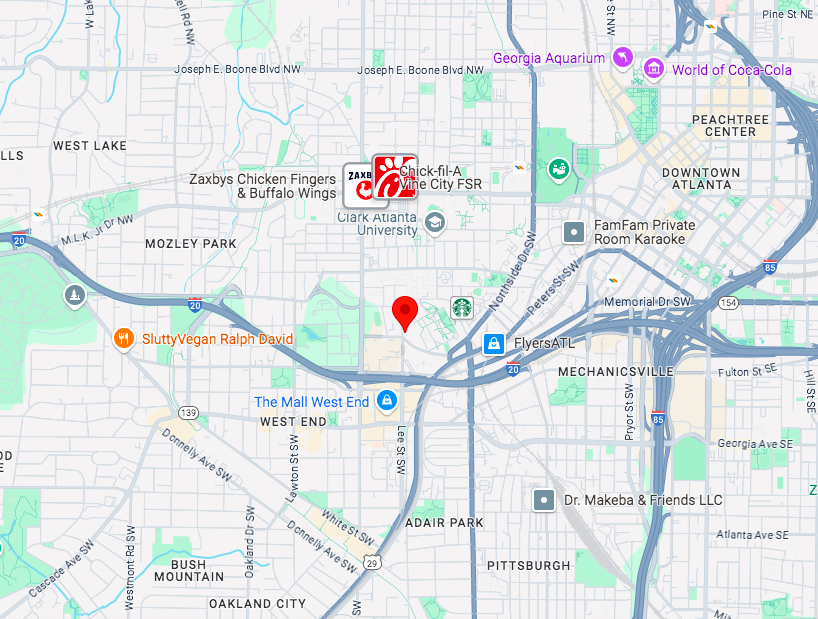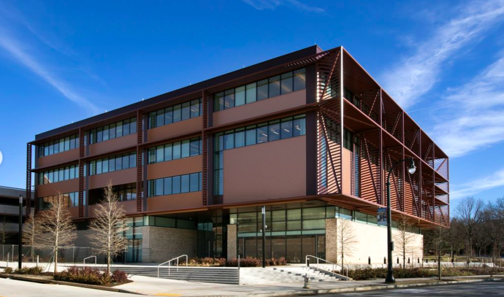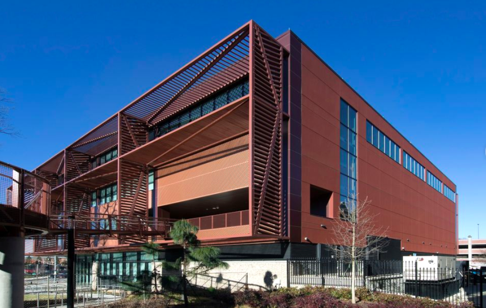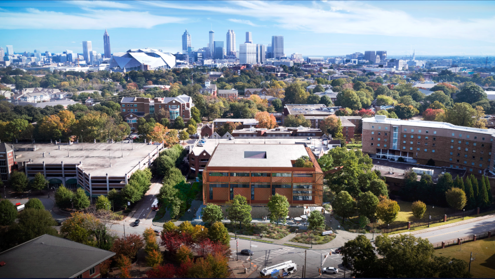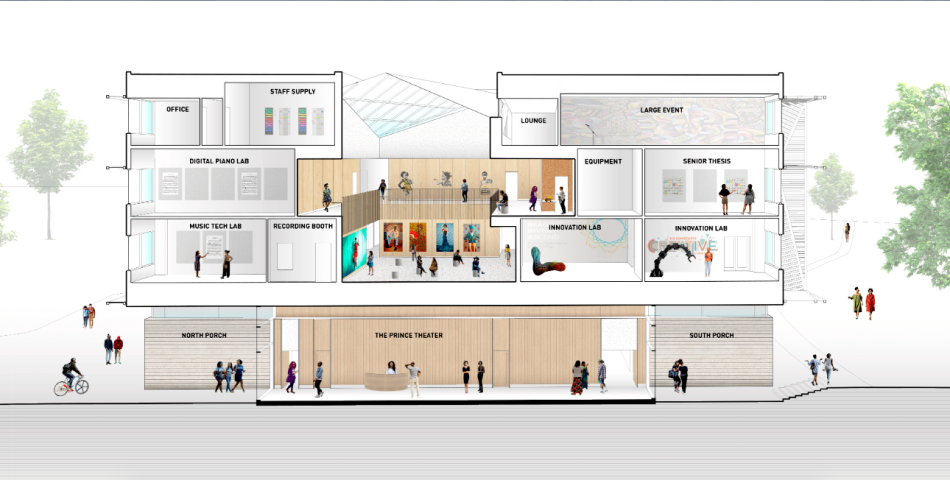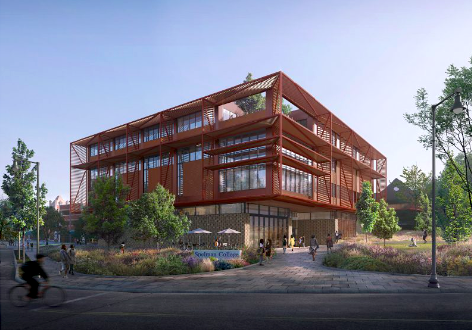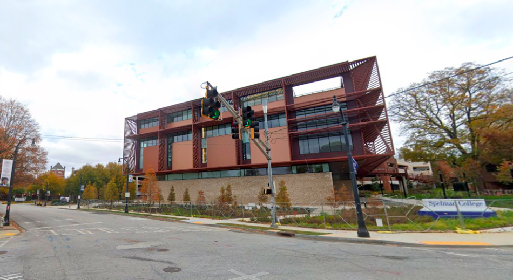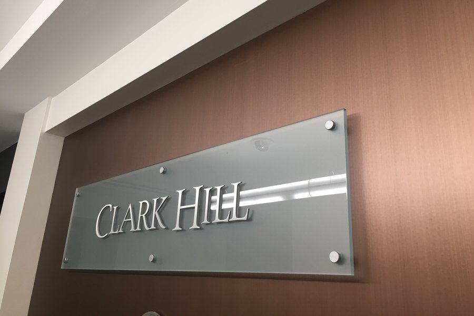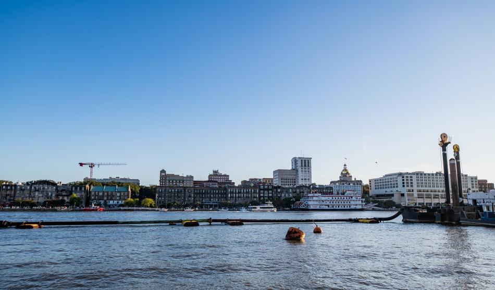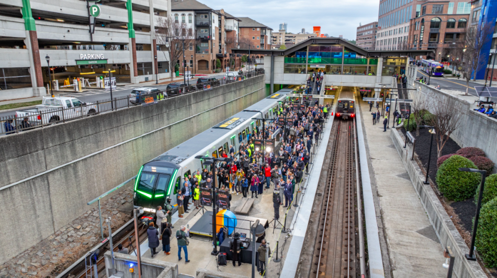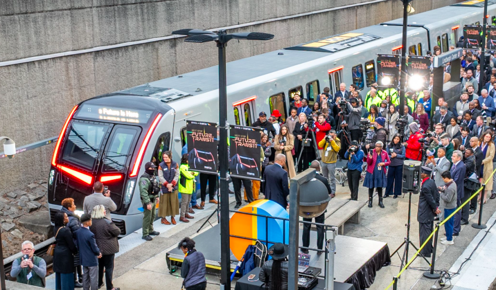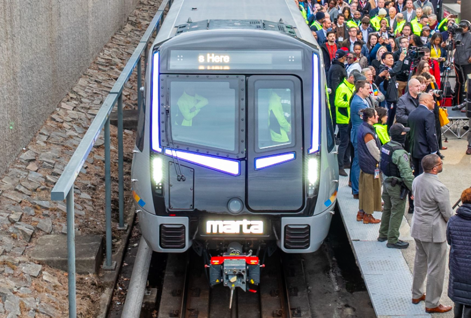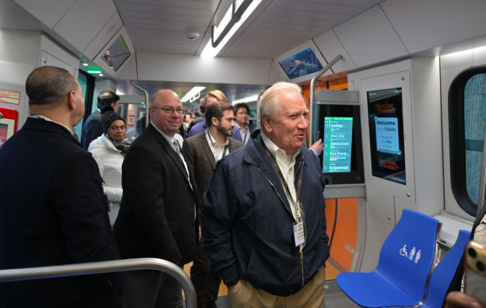Growing Roswell teases blockbuster economic win. Any guesses?
Growing Roswell teases blockbuster economic win. Any guesses?
Growing Roswell teases blockbuster economic win. Any guesses?
Josh Green
Fri, 01/31/2025 – 16:34
The facts are few, but for one of Atlanta’s toniest suburbs and most lively OTP downtowns, the possibilities seem endless.
On Monday morning, in Room 220 at Roswell City Hall, Roswell Mayor Kurt Wilson is scheduled to hold a press briefing before metro Atlanta media, alongside government and corporate officials.
The topic: news on a “major economic development initiative” and “exciting opportunity” for the growing North Fulton County city of roughly 92,000, according to City of Roswell officials.
But what could it be?
The only other clues provided in advance by city officials read as follows: The announcement involves “the establishment of a new company headquarters that will bring significant investment and job growth to the city.” (Atlanta lost out, for better or worse, on the Amazon HQ2 sweepstakes, so could it be HQ3? A new NHL team? Coca-Cola finally cashing out on its holdings near Georgia Tech and heading OTP? IKEA North?)
Alongside Wilson, several executives from the mystery company will be on hand Monday to “provide additional insights into the project” and describe how it’s expected to impact the Roswell community.
Roswell has taken lumps in years past for being overly resistant to change, but that hasn’t stopped city-altering development from moving forward.
Most notably that includes the multi-building, shopping-center remake that is the Southern Post district, along with the Chambray Hotel project and the city’s first food hall, among other projects.
Surely all that investment activity and new walkable dimensions around Canton Street’s popular food-and-beverage zone are enticing for a “major” company wanting in on the Roswell buzz. But who could it be?
…
Follow us on social media:
Twitter / Facebook/and now: Instagram
• Roswell news, discussion (Urbanize Atlanta)
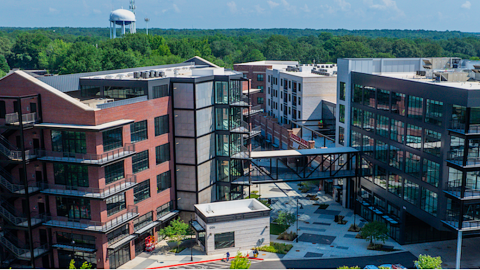
Growing Roswell teases blockbuster economic win. Any guesses?
Josh Green
Fri, 01/31/2025 – 16:34
The facts are few, but for one of Atlanta’s toniest suburbs and most lively OTP downtowns, the possibilities seem endless. On Monday morning, in Room 220 at Roswell City Hall, Roswell Mayor Kurt Wilson is scheduled to hold a press briefing before metro Atlanta media, alongside government and corporate officials. The topic: news on a “major economic development initiative” and “exciting opportunity” for the growing North Fulton County city of roughly 92,000, according to City of Roswell officials. But what could it be? The only other clues provided in advance by city officials read as follows: The announcement involves “the establishment of a new company headquarters that will bring significant investment and job growth to the city.” (Atlanta lost out, for better or worse, on the Amazon HQ2 sweepstakes, so could it be HQ3? A new NHL team? Coca-Cola finally cashing out on its holdings near Georgia Tech and heading OTP? IKEA North?)Alongside Wilson, several executives from the mystery company will be on hand Monday to “provide additional insights into the project” and describe how it’s expected to impact the Roswell community.
Roswell’s Canton Street, a food, beverage, and shopping destination. Josh Green/Urbanize Atlanta
The Southern Post project’s frontages along Alpharetta Street today.Courtesy of Armada Hoffler
Roswell has taken lumps in years past for being overly resistant to change, but that hasn’t stopped city-altering development from moving forward. Most notably that includes the multi-building, shopping-center remake that is the Southern Post district, along with the Chambray Hotel project and the city’s first food hall, among other projects. Surely all that investment activity and new walkable dimensions around Canton Street’s popular food-and-beverage zone are enticing for a “major” company wanting in on the Roswell buzz. But who could it be? …Follow us on social media: Twitter / Facebook/and now: Instagram • Roswell news, discussion (Urbanize Atlanta)
Tags
City of Roswell
economic development
Roswell Development
Atlanta Suburbs
OTP
North Fulton
Canton Street
Subtitle
Could it be Amazon HQ3?
Neighborhood
Roswell
Background Image
Image
Before/After Images
Sponsored Post
Off Read More
Growing Roswell teases blockbuster economic win. Any guesses?
Josh Green
Fri, 01/31/2025 – 16:34
The facts are few, but for one of Atlanta’s toniest suburbs and most lively OTP downtowns, the possibilities seem endless. On Monday morning, in Room 220 at Roswell City Hall, Roswell Mayor Kurt Wilson is scheduled to hold a press briefing before metro Atlanta media, alongside government and corporate officials. The topic: news on a “major economic development initiative” and “exciting opportunity” for the growing North Fulton County city of roughly 92,000, according to City of Roswell officials. But what could it be? The only other clues provided in advance by city officials read as follows: The announcement involves “the establishment of a new company headquarters that will bring significant investment and job growth to the city.” (Atlanta lost out, for better or worse, on the Amazon HQ2 sweepstakes, so could it be HQ3? A new NHL team? Coca-Cola finally cashing out on its holdings near Georgia Tech and heading OTP? IKEA North?)Alongside Wilson, several executives from the mystery company will be on hand Monday to “provide additional insights into the project” and describe how it’s expected to impact the Roswell community.
Roswell’s Canton Street, a food, beverage, and shopping destination. Josh Green/Urbanize Atlanta
The Southern Post project’s frontages along Alpharetta Street today.Courtesy of Armada Hoffler
Roswell has taken lumps in years past for being overly resistant to change, but that hasn’t stopped city-altering development from moving forward. Most notably that includes the multi-building, shopping-center remake that is the Southern Post district, along with the Chambray Hotel project and the city’s first food hall, among other projects. Surely all that investment activity and new walkable dimensions around Canton Street’s popular food-and-beverage zone are enticing for a “major” company wanting in on the Roswell buzz. But who could it be? …Follow us on social media: Twitter / Facebook/and now: Instagram • Roswell news, discussion (Urbanize Atlanta)
Tags
City of Roswell
economic development
Roswell Development
Atlanta Suburbs
OTP
North Fulton
Canton Street
Subtitle
Could it be Amazon HQ3?
Neighborhood
Roswell
Background Image
Image
Before/After Images
Sponsored Post
Off
Images: Trilith LIVE’s first phase ready for its closeup
Images: Trilith LIVE’s first phase ready for its closeup
Images: Trilith LIVE’s first phase ready for its closeup
Josh Green
Fri, 01/31/2025 – 14:09
A mixed-use project has started opening that’s been called an integral component of Trilith’s new urbanism-meets-TV/film industry framework since it all started rising from farmland.
Trilith LIVE—a cornerstone of the Town at Trilith commercial district in Fayetteville, about 30 minutes from downtown Atlanta—has recently delivered its first phase near shops, restaurants, a new hotel, and other mixed-use facilities.
The complex, billed as a “premier destination for entertainment in the Southeast,” will eventually include an 1,800-seat auditorium, a luxury cinema, two large stage spaces for live television audiences, and a public plaza with water features, among other uses.
Trilith’s goal with the 530,000-square-foot project is to attract a wide range of events—from Broadway-style shows and live audience tapings to concerts and festivals.
The initial phase includes the 25,000-square-foot stages (with VIP rooms), production offices, green rooms, and support space, including a conference room and kitchen area.
Trilith reps tell Urbanize Atlanta phase two at Trilith LIVE is scheduled to open late this year. That will include the cinema, auditorium, plaza, and Class A offices.
Other facets of the finished complex will include a 1-acre gathering area and stacked, 730-space parking deck, which is being called the first of its kind in Fayette County.
Trilith LIVE marks the second major opening at the 235-acre Fayette County megaproject in a year. Last January, Trilith debuted its 193-key boutique hotel component, Trilith Guesthouse, with two food-and-beverage offerings.
In the gallery above, find a tour of Trilith LIVE’s first phase, as it stands today. No credentials required.
…
Follow us on social media:
Twitter / Facebook/and now: Instagram
• Special report: 24 hours at Trilith, Atlanta’s country Hollywood (Urbanize Atlanta)
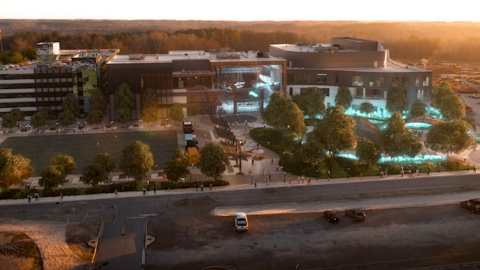
Images: Trilith LIVE’s first phase ready for its closeup
Josh Green
Fri, 01/31/2025 – 14:09
A mixed-use project has started opening that’s been called an integral component of Trilith’s new urbanism-meets-TV/film industry framework since it all started rising from farmland. Trilith LIVE—a cornerstone of the Town at Trilith commercial district in Fayetteville, about 30 minutes from downtown Atlanta—has recently delivered its first phase near shops, restaurants, a new hotel, and other mixed-use facilities. The complex, billed as a “premier destination for entertainment in the Southeast,” will eventually include an 1,800-seat auditorium, a luxury cinema, two large stage spaces for live television audiences, and a public plaza with water features, among other uses. Trilith’s goal with the 530,000-square-foot project is to attract a wide range of events—from Broadway-style shows and live audience tapings to concerts and festivals.
A main Trilith LIVE entry today. Courtesy of Trilith
Catwalk over Trilith LIVE stages. Courtesy of Trilith
The initial phase includes the 25,000-square-foot stages (with VIP rooms), production offices, green rooms, and support space, including a conference room and kitchen area. Trilith reps tell Urbanize Atlanta phase two at Trilith LIVE is scheduled to open late this year. That will include the cinema, auditorium, plaza, and Class A offices. Other facets of the finished complex will include a 1-acre gathering area and stacked, 730-space parking deck, which is being called the first of its kind in Fayette County.
Courtesy of Trilith
Sunset from a VIP room balcony. Courtesy of Trilith
Trilith LIVE marks the second major opening at the 235-acre Fayette County megaproject in a year. Last January, Trilith debuted its 193-key boutique hotel component, Trilith Guesthouse, with two food-and-beverage offerings. In the gallery above, find a tour of Trilith LIVE’s first phase, as it stands today. No credentials required….Follow us on social media: Twitter / Facebook/and now: Instagram • Special report: 24 hours at Trilith, Atlanta’s country Hollywood (Urbanize Atlanta)
Tags
100 Iver Place
Fayetteville
Trilith
Trilith Hotel
Trilith Studios
Town at Trilith
Berkshire Hathaway HomeServices Georgia Properties
Lew Oliver Inc.
Piedmont Healthcare
Capstone
HGOR
Builders Guild
Trilith Development
Mainsail Lodging & Development
Development Ventures Group
Marriott
Marriott Tribute Portfolio
DEVEN
Atlanta Hotels
Atlanta Development
Atlanta Architecture
New Urbanism
Lew Oliver
Road Trips
Trilith Live
Images
Trilith LIVE (top left) in the context of the master-planned community’s commercial core. Courtesy of Trilith
Courtesy of Trilith
A main Trilith LIVE entry today. Courtesy of Trilith
Phase one balconies and exterior. Courtesy of Trilith
The phase one exterior at Trilith LIVE. Courtesy of Trilith
Catwalk over Trilith LIVE stages. Courtesy of Trilith
Trilith LIVE conference room. Courtesy of Trilith
VIP room windows to sweet Georgia pine. Courtesy of Trilith
Sunset from a VIP room balcony. Courtesy of Trilith
VIP room at Trilith LIVE. Courtesy of Trilith
VIP room bathroom facilities, at left, and TV. Courtesy of Trilith
Inside Stage A at Trilith LIVE. Courtesy of Trilith
A third-floor office area at Trilith LIVE’s initial phase. Courtesy of Trilith
Trilith LIVE’s Stage B. Courtesy of Trilith
A green room or flex space at Trilith LIVE. Courtesy of Trilith
A Trilith LIVE breakroom. Courtesy of Trilith
Most recent rendering of plans for the completed Trilith LIVE complex.Courtesy of Trilith
Courtesy of Trilith
Courtesy of Trilith
Courtesy of Trilith
Subtitle
Centralized, entertainment complex geared toward Broadway-style shows, concerts, live TV, more
Neighborhood
Trilith
Background Image
Image
Associated Project
Town at Trilith
Before/After Images
Sponsored Post
Off Read More
Images: Trilith LIVE’s first phase ready for its closeup
Josh Green
Fri, 01/31/2025 – 14:09
A mixed-use project has started opening that’s been called an integral component of Trilith’s new urbanism-meets-TV/film industry framework since it all started rising from farmland. Trilith LIVE—a cornerstone of the Town at Trilith commercial district in Fayetteville, about 30 minutes from downtown Atlanta—has recently delivered its first phase near shops, restaurants, a new hotel, and other mixed-use facilities. The complex, billed as a “premier destination for entertainment in the Southeast,” will eventually include an 1,800-seat auditorium, a luxury cinema, two large stage spaces for live television audiences, and a public plaza with water features, among other uses. Trilith’s goal with the 530,000-square-foot project is to attract a wide range of events—from Broadway-style shows and live audience tapings to concerts and festivals.
A main Trilith LIVE entry today. Courtesy of Trilith
Catwalk over Trilith LIVE stages. Courtesy of Trilith
The initial phase includes the 25,000-square-foot stages (with VIP rooms), production offices, green rooms, and support space, including a conference room and kitchen area. Trilith reps tell Urbanize Atlanta phase two at Trilith LIVE is scheduled to open late this year. That will include the cinema, auditorium, plaza, and Class A offices. Other facets of the finished complex will include a 1-acre gathering area and stacked, 730-space parking deck, which is being called the first of its kind in Fayette County.
Courtesy of Trilith
Sunset from a VIP room balcony. Courtesy of Trilith
Trilith LIVE marks the second major opening at the 235-acre Fayette County megaproject in a year. Last January, Trilith debuted its 193-key boutique hotel component, Trilith Guesthouse, with two food-and-beverage offerings. In the gallery above, find a tour of Trilith LIVE’s first phase, as it stands today. No credentials required….Follow us on social media: Twitter / Facebook/and now: Instagram • Special report: 24 hours at Trilith, Atlanta’s country Hollywood (Urbanize Atlanta)
Tags
100 Iver Place
Fayetteville
Trilith
Trilith Hotel
Trilith Studios
Town at Trilith
Berkshire Hathaway HomeServices Georgia Properties
Lew Oliver Inc.
Piedmont Healthcare
Capstone
HGOR
Builders Guild
Trilith Development
Mainsail Lodging & Development
Development Ventures Group
Marriott
Marriott Tribute Portfolio
DEVEN
Atlanta Hotels
Atlanta Development
Atlanta Architecture
New Urbanism
Lew Oliver
Road Trips
Trilith Live
Images
Trilith LIVE (top left) in the context of the master-planned community’s commercial core. Courtesy of Trilith
Courtesy of Trilith
A main Trilith LIVE entry today. Courtesy of Trilith
Phase one balconies and exterior. Courtesy of Trilith
The phase one exterior at Trilith LIVE. Courtesy of Trilith
Catwalk over Trilith LIVE stages. Courtesy of Trilith
Trilith LIVE conference room. Courtesy of Trilith
VIP room windows to sweet Georgia pine. Courtesy of Trilith
Sunset from a VIP room balcony. Courtesy of Trilith
VIP room at Trilith LIVE. Courtesy of Trilith
VIP room bathroom facilities, at left, and TV. Courtesy of Trilith
Inside Stage A at Trilith LIVE. Courtesy of Trilith
A third-floor office area at Trilith LIVE’s initial phase. Courtesy of Trilith
Trilith LIVE’s Stage B. Courtesy of Trilith
A green room or flex space at Trilith LIVE. Courtesy of Trilith
A Trilith LIVE breakroom. Courtesy of Trilith
Most recent rendering of plans for the completed Trilith LIVE complex.Courtesy of Trilith
Courtesy of Trilith
Courtesy of Trilith
Courtesy of Trilith
Subtitle
Centralized, entertainment complex geared toward Broadway-style shows, concerts, live TV, more
Neighborhood
Trilith
Background Image
Image
Associated Project
Town at Trilith
Before/After Images
Sponsored Post
Off
Regency Centers Unveils Seven Pines Retail Development
Regency Centers Unveils Seven Pines Retail Development

Regency Centers Corporation will develop the Village at Seven Pines, a new ground-up retail project in Jacksonville. Sawmill Timber is selling the land that Regency will develop. Regency will then own and operate the shopping center in the community of 1,600 single-family homes, luxury apartments and more than 1 million square feet of commercial space.
The Jacksonville Business Journal reports the shopping center will serve as the retail component of the Seven Pines mixed-use project. The design for the 175,000-square-foot retail development includes a mix of retailers, personal services and dining options alongside a leading grocery anchor. The retail center will be located at the entrance to the Seven Pines community. The master-planned community is located between the beaches and downtown, south of J. Turner Butler Boulevard and the University of North Florida. It spans approximately 1,000 acres.
The transaction is expected to close in late 2025, and construction is slated to begin in early 2026.
The post Regency Centers Unveils Seven Pines Retail Development appeared first on Connect CRE.
Regency Centers Corporation will develop the Village at Seven Pines, a new ground-up retail project in Jacksonville. Sawmill Timber is selling the land that Regency will develop. Regency will then own and operate the shopping center in the community of 1,600 single-family homes, luxury apartments and more than 1 million square feet of commercial space. …
The post Regency Centers Unveils Seven Pines Retail Development appeared first on Connect CRE. Read MoreAtlanta & Southeast Commercial Real Estate News
Regency Centers Corporation will develop the Village at Seven Pines, a new ground-up retail project in Jacksonville. Sawmill Timber is selling the land that Regency will develop. Regency will then own and operate the shopping center in the community of 1,600 single-family homes, luxury apartments and more than 1 million square feet of commercial space. …
The post Regency Centers Unveils Seven Pines Retail Development appeared first on Connect CRE.
Developer Trio Eyeing Huntersville Mixed-Use Project
Developer Trio Eyeing Huntersville Mixed-Use Project

A high-profile trio of developers is trying to convince a Charlotte-area local governing board to okay a significant zoning request. The team of Jamestown, North American Properties and Nuveen Properties is hoping to change the current Huntersville zoning for a property at Birkdale Village to allow for a $180 million project that would include a 125-room hotel, 150 apartment units, 122,000 square feet of office space and 26,000 square feet of retail.
The new office building, which includes ground-floor retail space, would be developed at the site of Birkdale’s existing Barnes & Noble store.
The 150-unit multifamily project would be developed at the current site of Dick’s Sporting Goods. That building would also include ground-floor retail space. Plans available in town records show that a new parking deck would be developed behind the office building. The hotel would be built across from it.
The post Developer Trio Eyeing Huntersville Mixed-Use Project appeared first on Connect CRE.
A high-profile trio of developers is trying to convince a Charlotte-area local governing board to okay a significant zoning request. The team of Jamestown, North American Properties and Nuveen Properties is hoping to change the current Huntersville zoning for a property at Birkdale Village to allow for a $180 million project that would include a …
The post Developer Trio Eyeing Huntersville Mixed-Use Project appeared first on Connect CRE. Read MoreAtlanta & Southeast Commercial Real Estate News
A high-profile trio of developers is trying to convince a Charlotte-area local governing board to okay a significant zoning request. The team of Jamestown, North American Properties and Nuveen Properties is hoping to change the current Huntersville zoning for a property at Birkdale Village to allow for a $180 million project that would include a …
The post Developer Trio Eyeing Huntersville Mixed-Use Project appeared first on Connect CRE.
Realm to Repurpose Distressed Nashville Property
Realm to Repurpose Distressed Nashville Property

Investment firm Realm recently paid $15 million for downtown’s Parkway Towers and Court Square Building.
Wheelock Street Capital sold the two buildings at a combined loss of approximately $26 million. Wheelock paid $33.5 million for the 21-story Parkway Towers in October 2019 and $8.25 million for the neighboring Court Square Building in June 2022.
The Nashville Business Journal reports the firm is planning to convert the 218,00-square-foot Parkway Towers building into apartments or a hotel.
The two office buildings, 404 and 300 James Robertson Parkway are on a 1.28-acre site near the Tennessee State Capitol.
A week before, Wheelock sold downtown’s Philips Plaza tower to local investors Byran Fort and Taylor Preston at a $94 million loss. This month, a Maryland Farms office building was sold at a foreclosure auction at a $18.5 million loss.
The post Realm to Repurpose Distressed Nashville Property appeared first on Connect CRE.
Investment firm Realm recently paid $15 million for downtown’s Parkway Towers and Court Square Building. Wheelock Street Capital sold the two buildings at a combined loss of approximately $26 million. Wheelock paid $33.5 million for the 21-story Parkway Towers in October 2019 and $8.25 million for the neighboring Court Square Building in June 2022. The Nashville Business …
The post Realm to Repurpose Distressed Nashville Property appeared first on Connect CRE. Read MoreAtlanta & Southeast Commercial Real Estate News
Investment firm Realm recently paid $15 million for downtown’s Parkway Towers and Court Square Building. Wheelock Street Capital sold the two buildings at a combined loss of approximately $26 million. Wheelock paid $33.5 million for the 21-story Parkway Towers in October 2019 and $8.25 million for the neighboring Court Square Building in June 2022. The Nashville Business …
The post Realm to Repurpose Distressed Nashville Property appeared first on Connect CRE.
Images: Spelman College’s new ‘front porch’ is rather fantastic
Images: Spelman College’s new ‘front porch’ is rather fantastic
Images: Spelman College’s new ‘front porch’ is rather fantastic
Josh Green
Fri, 01/31/2025 – 08:36
With roots dating back to the 1880s, historic Spelman College officially has a striking new “front porch” on a key Atlanta University Center corner as of this month.
Designed to cast cooling shade upon its entries like any good porch, while also building stronger ties with nearby Westside neighborhoods, the multifaceted and eye-catching Mary Schmidt Campbell Center for Innovation and the Arts opened for music and dance classes in recent weeks.
Led by global architecture firm Studio Gang, with Atlanta-based Goode Van Slyke onboard as associate architects, the modern gateway structure counts Spelman’s state-of-the-art Innovation Lab at its core, with towering windows and tools for students such as the latest scanners and 3D printers.
Around the lab is a new home for Spelman’s arts programs in music, dance, theater and performance, documentary filmmaking, photography, and music. The multi-disciplinary building also houses Atlanta University Center Art History and Curatorial Studies Collective and an expanded space for the Spelman College Museum of Fine Art, among other uses.
The 84,000-square-foot structure, which is seeking LEED Silver certification, replaced a surface parking lot at the convergence of Lee Street, West End Avenue, and Westview Drive
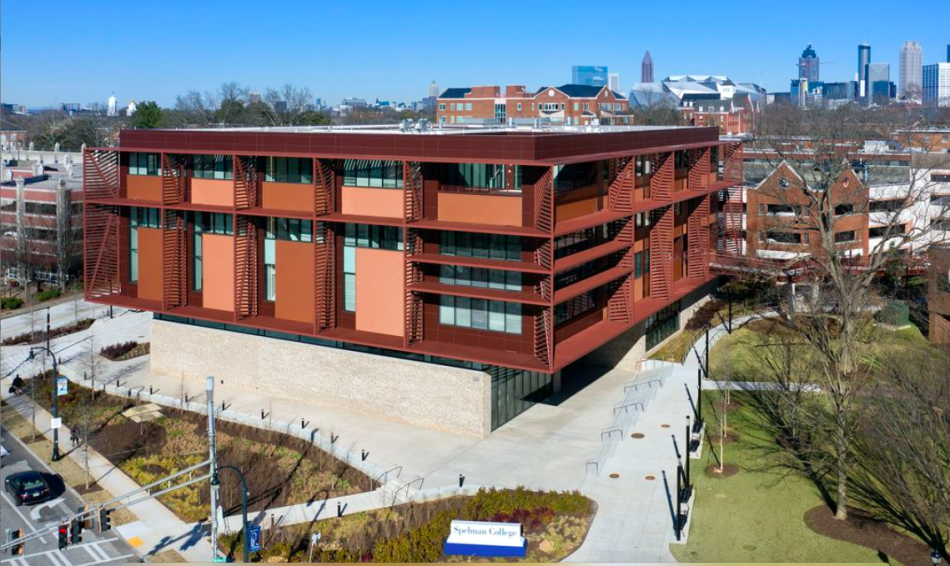
The liberal arts college’s new “front porch” was designed with sustainability in mind, according to its architects. Courtesy of Goode Van Slyke Architecture; design architect, Studio Gang
The $86-million project marks the first Spelman College facility erected outside the school’s walls in its nearly 150-year history, according to the AJC. It officially broke ground in April 2022, following about a decade of planning and fundraising.
Founded in 1881, Spelman is considered one of the country’s top colleges for Black women and a leading liberal arts college.
The new center incorporated light metal sunshades to reduce energy use and red brick to echo Georgia’s clay. “Expressing a visual lightness that reflects its light carbon footprint,” reads a Studio Gang summary, “the architecture resonates with the historic campus and simultaneously signals Spelman’s contemporary trajectory.”
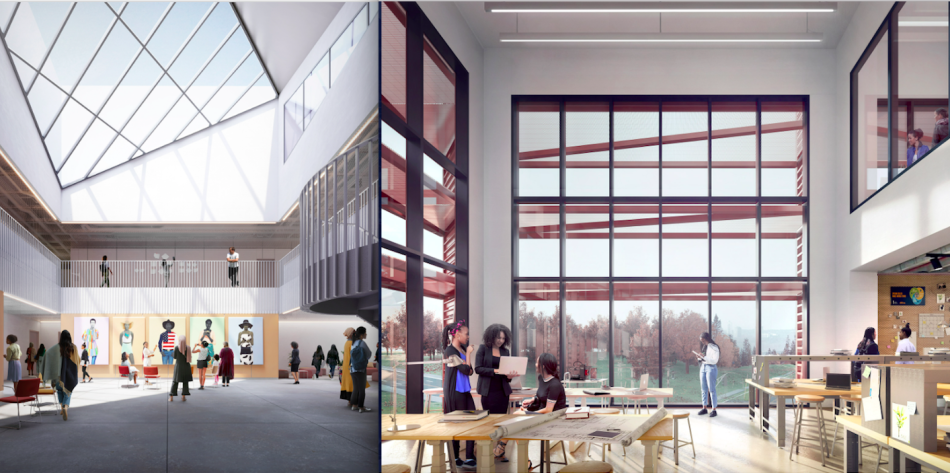
Planned interior uses of the new Spelman College Center for the Arts + Innovation include a central Forum (at left) and the new Innovation Lab. Studio Gang rendering
The development team also included Turner Construction, BDR Program Managers, Long Engineering, and SCAPE landscape architects, among other firms.
Swing up to the gallery for a closer look—no student ID required.
…
Follow us on social media:
Twitter / Facebook/and now: Instagram
• West End news, discussion (Urbanize Atlanta)
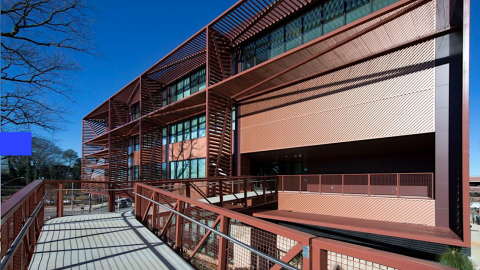
Images: Spelman College’s new ‘front porch’ is rather fantastic
Josh Green
Fri, 01/31/2025 – 08:36
With roots dating back to the 1880s, historic Spelman College officially has a striking new “front porch” on a key Atlanta University Center corner as of this month.Designed to cast cooling shade upon its entries like any good porch, while also building stronger ties with nearby Westside neighborhoods, the multifaceted and eye-catching Mary Schmidt Campbell Center for Innovation and the Arts opened for music and dance classes in recent weeks. Led by global architecture firm Studio Gang, with Atlanta-based Goode Van Slyke onboard as associate architects, the modern gateway structure counts Spelman’s state-of-the-art Innovation Lab at its core, with towering windows and tools for students such as the latest scanners and 3D printers. Around the lab is a new home for Spelman’s arts programs in music, dance, theater and performance, documentary filmmaking, photography, and music. The multi-disciplinary building also houses Atlanta University Center Art History and Curatorial Studies Collective and an expanded space for the Spelman College Museum of Fine Art, among other uses. The 84,000-square-foot structure, which is seeking LEED Silver certification, replaced a surface parking lot at the convergence of Lee Street, West End Avenue, and Westview Drive
The liberal arts college’s new “front porch” was designed with sustainability in mind, according to its architects. Courtesy of Goode Van Slyke Architecture; design architect, Studio Gang
Courtesy of Goode Van Slyke Architecture; design architect, Studio Gang
The $86-million project marks the first Spelman College facility erected outside the school’s walls in its nearly 150-year history, according to the AJC. It officially broke ground in April 2022, following about a decade of planning and fundraising. Founded in 1881, Spelman is considered one of the country’s top colleges for Black women and a leading liberal arts college. The new center incorporated light metal sunshades to reduce energy use and red brick to echo Georgia’s clay. “Expressing a visual lightness that reflects its light carbon footprint,” reads a Studio Gang summary, “the architecture resonates with the historic campus and simultaneously signals Spelman’s contemporary trajectory.”
Planned interior uses of the new Spelman College Center for the Arts + Innovation include a central Forum (at left) and the new Innovation Lab. Studio Gang rendering
Courtesy of Goode Van Slyke Architecture; design architect, Studio Gang
The development team also included Turner Construction, BDR Program Managers, Long Engineering, and SCAPE landscape architects, among other firms. Swing up to the gallery for a closer look—no student ID required. …Follow us on social media: Twitter / Facebook/and now: Instagram • West End news, discussion (Urbanize Atlanta)
Tags
407 Westview Drive
Spelman College Center for the Arts + Innovation
Studio Gang
Spelman College
Atlanta Architecture
Atlanta Design
Atlanta University Center
AUC
HBCU
Historically Black College and Universities
Goode Van Slyke
Goode Van Slyke Architecture
Atlanta Construction
Atlanta Development
Atlanta Colleges
Atlanta Universities
College in Atlanta
The Mary Schmidt Campbell Center for Innovation and the Arts
Turner Construction
BDR Program Managers
SCAPE
Long Engineering
Images
The Spelman project’s location where Lee Street, West End Avenue, and Westview Drive meet. Google Maps
The liberal arts college’s new “front porch” was designed with sustainability in mind, according to its architects. Courtesy of Goode Van Slyke Architecture; design architect, Studio Gang
Courtesy of Goode Van Slyke Architecture; design architect, Studio Gang
Courtesy of Goode Van Slyke Architecture; design architect, Studio Gang
Courtesy of Goode Van Slyke Architecture; design architect, Studio Gang
Courtesy of Goode Van Slyke Architecture; design architect, Studio Gang
Context of the new Spelman College facility west of downtown at Atlanta University Center. Studio Gang rendering
Planned interior uses of the new Spelman College Center for the Arts + Innovation include a central Forum (at left) and the new Innovation Lab. Studio Gang rendering
Studio Gang rendering
Studio Gang rendering
Street-level view of the new facility in November. Google Maps
Subtitle
Multifaceted Center for the Arts and Innovation replaces parking lot at key AUC corner
Neighborhood
Westside
Background Image
Image
Before/After Images
Sponsored Post
Off Read More
Images: Spelman College’s new ‘front porch’ is rather fantastic
Josh Green
Fri, 01/31/2025 – 08:36
With roots dating back to the 1880s, historic Spelman College officially has a striking new “front porch” on a key Atlanta University Center corner as of this month.Designed to cast cooling shade upon its entries like any good porch, while also building stronger ties with nearby Westside neighborhoods, the multifaceted and eye-catching Mary Schmidt Campbell Center for Innovation and the Arts opened for music and dance classes in recent weeks. Led by global architecture firm Studio Gang, with Atlanta-based Goode Van Slyke onboard as associate architects, the modern gateway structure counts Spelman’s state-of-the-art Innovation Lab at its core, with towering windows and tools for students such as the latest scanners and 3D printers. Around the lab is a new home for Spelman’s arts programs in music, dance, theater and performance, documentary filmmaking, photography, and music. The multi-disciplinary building also houses Atlanta University Center Art History and Curatorial Studies Collective and an expanded space for the Spelman College Museum of Fine Art, among other uses. The 84,000-square-foot structure, which is seeking LEED Silver certification, replaced a surface parking lot at the convergence of Lee Street, West End Avenue, and Westview Drive
The liberal arts college’s new “front porch” was designed with sustainability in mind, according to its architects. Courtesy of Goode Van Slyke Architecture; design architect, Studio Gang
Courtesy of Goode Van Slyke Architecture; design architect, Studio Gang
The $86-million project marks the first Spelman College facility erected outside the school’s walls in its nearly 150-year history, according to the AJC. It officially broke ground in April 2022, following about a decade of planning and fundraising. Founded in 1881, Spelman is considered one of the country’s top colleges for Black women and a leading liberal arts college. The new center incorporated light metal sunshades to reduce energy use and red brick to echo Georgia’s clay. “Expressing a visual lightness that reflects its light carbon footprint,” reads a Studio Gang summary, “the architecture resonates with the historic campus and simultaneously signals Spelman’s contemporary trajectory.”
Planned interior uses of the new Spelman College Center for the Arts + Innovation include a central Forum (at left) and the new Innovation Lab. Studio Gang rendering
Courtesy of Goode Van Slyke Architecture; design architect, Studio Gang
The development team also included Turner Construction, BDR Program Managers, Long Engineering, and SCAPE landscape architects, among other firms. Swing up to the gallery for a closer look—no student ID required. …Follow us on social media: Twitter / Facebook/and now: Instagram • West End news, discussion (Urbanize Atlanta)
Tags
407 Westview Drive
Spelman College Center for the Arts + Innovation
Studio Gang
Spelman College
Atlanta Architecture
Atlanta Design
Atlanta University Center
AUC
HBCU
Historically Black College and Universities
Goode Van Slyke
Goode Van Slyke Architecture
Atlanta Construction
Atlanta Development
Atlanta Colleges
Atlanta Universities
College in Atlanta
The Mary Schmidt Campbell Center for Innovation and the Arts
Turner Construction
BDR Program Managers
SCAPE
Long Engineering
Images
The Spelman project’s location where Lee Street, West End Avenue, and Westview Drive meet. Google Maps
The liberal arts college’s new “front porch” was designed with sustainability in mind, according to its architects. Courtesy of Goode Van Slyke Architecture; design architect, Studio Gang
Courtesy of Goode Van Slyke Architecture; design architect, Studio Gang
Courtesy of Goode Van Slyke Architecture; design architect, Studio Gang
Courtesy of Goode Van Slyke Architecture; design architect, Studio Gang
Courtesy of Goode Van Slyke Architecture; design architect, Studio Gang
Context of the new Spelman College facility west of downtown at Atlanta University Center. Studio Gang rendering
Planned interior uses of the new Spelman College Center for the Arts + Innovation include a central Forum (at left) and the new Innovation Lab. Studio Gang rendering
Studio Gang rendering
Studio Gang rendering
Street-level view of the new facility in November. Google Maps
Subtitle
Multifaceted Center for the Arts and Innovation replaces parking lot at key AUC corner
Neighborhood
Westside
Background Image
Image
Before/After Images
Sponsored Post
Off
Clark Hill signs lease in Buckhead for Atlanta office
Clark Hill signs lease in Buckhead for Atlanta office
Atlanta’s legal sector has been a bright spot for the still-recovering office leasing market.
Atlanta’s legal sector has been a bright spot for the still-recovering office leasing market. Read MoreBizjournals.com Feed (2019-09-06 17:16:48)
Atlanta’s legal sector has been a bright spot for the still-recovering office leasing market.
Clark Hill signs lease in Buckhead for Atlanta office
Clark Hill signs lease in Buckhead for Atlanta office
Atlanta’s legal sector has been a bright spot for the still-recovering office leasing market.
Atlanta’s legal sector has been a bright spot for the still-recovering office leasing market. Read MoreBizjournals.com Feed (2022-04-02 21:43:57)
Atlanta’s legal sector has been a bright spot for the still-recovering office leasing market.
Project bound for downtown Savannah island comes into focus
Project bound for downtown Savannah island comes into focus
Project bound for downtown Savannah island comes into focus
Josh Green
Thu, 01/30/2025 – 16:07
Plans for an island community within belching distance of Savannah’s party epicenter River Street are coming into clearer focus, promising a “seamless blend of island ease with urban energy” in a uniquely coastal Georgia locale, per developers.
Formerly known as The Reserve at Savannah Harbor, the 36-acre, multi-phase project has been rebranded “The Isling at Savannah Harbor,” and the first rendering illustrating its scope was supplied this week to Urbanize Atlanta.
National residential developer Trilogy Investment Company partnered last year with Atlanta-based real estate investment firm Kingdom Estates to acquire The Isling’s parcel on Hutchinson Island in Savannah’s River District for $17 million. The site counts a few large homes and some infrastructure in place today, next to golf course links.
The development team hopes to capitalize on downtown Savannah’s cachet and growth around the city that’s recently been described as “explosive.”
The property is set across the Savannah River from the city’s famed River Street, virtually in the shadow of the Talmadge Memorial Bridge. It’s a five-minute drive—or short ferry ride—from Savannah’s downtown Historic District, according to project leaders.
The Isling’s name is derived from the Irish word meaning “dream”—which sounds fitting, from a marketing standpoint, for what’s described as a luxury-grade, waterfront mini town with a golf course at its doorstep and the Hostess City’s world-class food scene across the way.
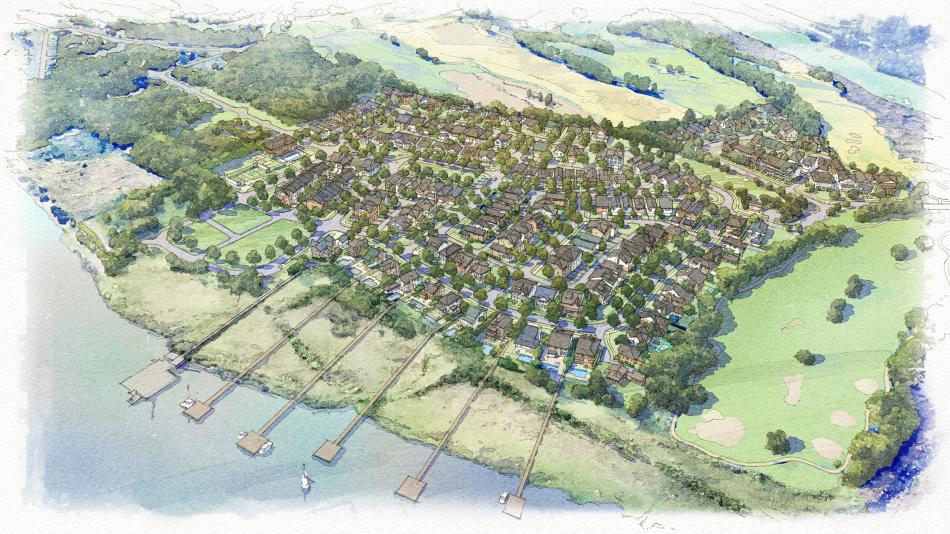
Overview of the 36-acre plan for Hutchinson Island, across the water from Savannah’s River Street, facing away from downtown. Courtesy of Trilogy Investment Company
The initial phase, slated to begin construction this quarter, will see 90 homes total—a mix of townhomes, duets, and single-family dwellings. Trilogy’s schedule calls for delivering that in the third quarter of this year—a quick turnaround.
Pricing for The Isling has yet to be specified.
When completed, The Isling will see 198 homes in what Trilogy officials call a mix of Coastal and Lowcountry architectural styles and floorplans meant to complement the island’s scenery. Those will include single-family dwellings with city views, deep-water river homes, rowhomes, duets (that’s fancy speak for “duplex”), as well as golf course and terrace properties.
Custom home design and build company Southern Coastal Homes is onboard for construction, in partnership with architecture firm A Classical Studio.
“Our goal is to create a lifestyle-focused community that nurtures connections and enhances life’s everyday moments,” Jason Joseph, Trilogy’s CEO and managing partner, said in a project update this week. “The Isling captures the essence of what makes Lowcountry living so special, all while providing easy access to the vibrancy of downtown Savannah.”
We’ve asked project officials for an outlook on when the full community might be finished, and we’ll update this story with any additional details that come.
Trilogy officials say the project continues their goal of building needed housing throughout the Sunbelt—both for-sale and rental options.
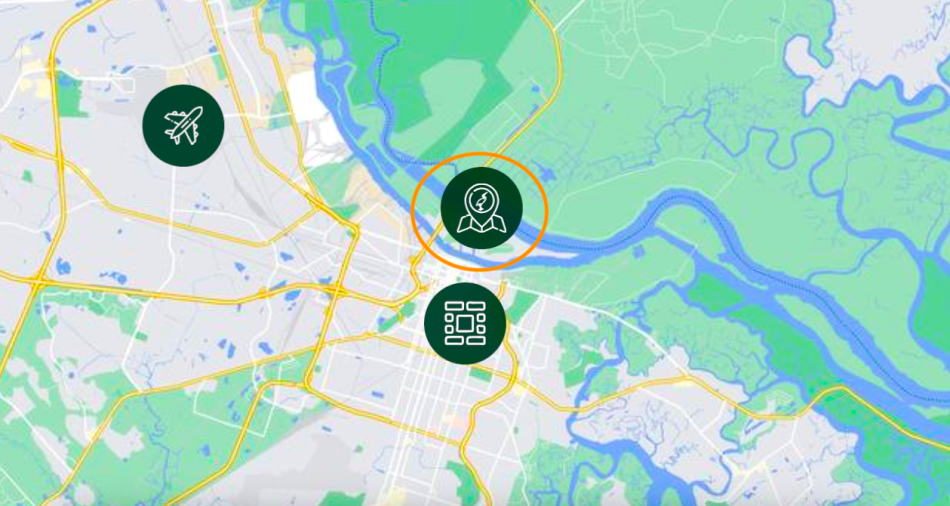
The project’s location (circled) in relation to downtown Savannah and the city’s airport. The Reserve At Savannah Harbor
Today, Hutchinson Island’s primary attraction is the Savannah Convention Center and Westin Hotel, with 18-hole the Club at Savannah Harbor golf course next door.
Also on the island, the 35-acre, mixed-use Savannah Harbor project is taking shape with residences, retail, and greenspace. (Across the river from that is yet another large waterfront project nearing completion, the Upper East River district, where some new penthouses are priced north of $8 million.)
Elsewhere on Hutchinson Island, the IGY Savannah Harbor Marina—featuring 100 berths for all types of vessels, including more than 1,000 linear feet for deep-draft superyachts—is set to open near the convention center this spring.
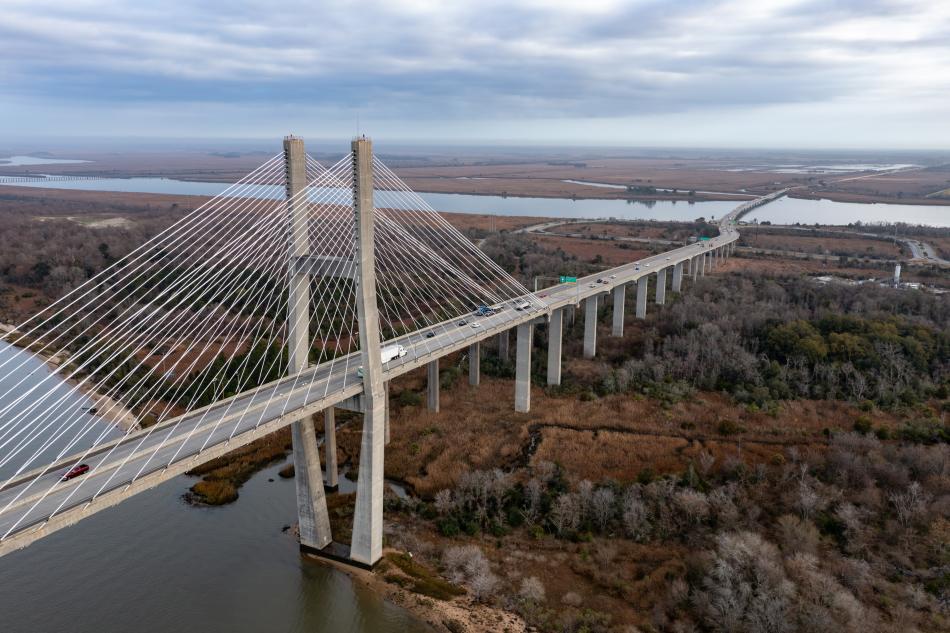
View of the Talmadge Memorial Bridge’s connection to Hutchinson Island. The new community will be located to the right. Shutterstock
…
Follow us on social media:
Twitter / Facebook/and now: Instagram
• Savannah news, discussion (Urbanize Atlanta)

Project bound for downtown Savannah island comes into focus
Josh Green
Thu, 01/30/2025 – 16:07
Plans for an island community within belching distance of Savannah’s party epicenter River Street are coming into clearer focus, promising a “seamless blend of island ease with urban energy” in a uniquely coastal Georgia locale, per developers. Formerly known as The Reserve at Savannah Harbor, the 36-acre, multi-phase project has been rebranded “The Isling at Savannah Harbor,” and the first rendering illustrating its scope was supplied this week to Urbanize Atlanta. National residential developer Trilogy Investment Company partnered last year with Atlanta-based real estate investment firm Kingdom Estates to acquire The Isling’s parcel on Hutchinson Island in Savannah’s River District for $17 million. The site counts a few large homes and some infrastructure in place today, next to golf course links.The development team hopes to capitalize on downtown Savannah’s cachet and growth around the city that’s recently been described as “explosive.”The property is set across the Savannah River from the city’s famed River Street, virtually in the shadow of the Talmadge Memorial Bridge. It’s a five-minute drive—or short ferry ride—from Savannah’s downtown Historic District, according to project leaders. The Isling’s name is derived from the Irish word meaning “dream”—which sounds fitting, from a marketing standpoint, for what’s described as a luxury-grade, waterfront mini town with a golf course at its doorstep and the Hostess City’s world-class food scene across the way.
Overview of the 36-acre plan for Hutchinson Island, across the water from Savannah’s River Street, facing away from downtown. Courtesy of Trilogy Investment Company
The initial phase, slated to begin construction this quarter, will see 90 homes total—a mix of townhomes, duets, and single-family dwellings. Trilogy’s schedule calls for delivering that in the third quarter of this year—a quick turnaround. Pricing for The Isling has yet to be specified. When completed, The Isling will see 198 homes in what Trilogy officials call a mix of Coastal and Lowcountry architectural styles and floorplans meant to complement the island’s scenery. Those will include single-family dwellings with city views, deep-water river homes, rowhomes, duets (that’s fancy speak for “duplex”), as well as golf course and terrace properties. Custom home design and build company Southern Coastal Homes is onboard for construction, in partnership with architecture firm A Classical Studio. “Our goal is to create a lifestyle-focused community that nurtures connections and enhances life’s everyday moments,” Jason Joseph, Trilogy’s CEO and managing partner, said in a project update this week. “The Isling captures the essence of what makes Lowcountry living so special, all while providing easy access to the vibrancy of downtown Savannah.”We’ve asked project officials for an outlook on when the full community might be finished, and we’ll update this story with any additional details that come. Trilogy officials say the project continues their goal of building needed housing throughout the Sunbelt—both for-sale and rental options.
View of Savannah’s River Street from Hutchinson Island. Shutterstock
The project’s location (circled) in relation to downtown Savannah and the city’s airport. The Reserve At Savannah Harbor
Today, Hutchinson Island’s primary attraction is the Savannah Convention Center and Westin Hotel, with 18-hole the Club at Savannah Harbor golf course next door. Also on the island, the 35-acre, mixed-use Savannah Harbor project is taking shape with residences, retail, and greenspace. (Across the river from that is yet another large waterfront project nearing completion, the Upper East River district, where some new penthouses are priced north of $8 million.) Elsewhere on Hutchinson Island, the IGY Savannah Harbor Marina—featuring 100 berths for all types of vessels, including more than 1,000 linear feet for deep-draft superyachts—is set to open near the convention center this spring.
View of the Talmadge Memorial Bridge’s connection to Hutchinson Island. The new community will be located to the right. Shutterstock
…Follow us on social media: Twitter / Facebook/and now: Instagram • Savannah news, discussion (Urbanize Atlanta)
Tags
402 Reserve Way
Savannah
The Isling at Savannah Harbor
The Reserve at Savannah Harbor
Savannah Development
Savannah Projects
Savannah Construction
River Street
Talmadge Memorial Bridge
Savannah River
Trilogy Investment Company
Kingdom Estates
Southern Coastal Homes
Downtown Savannah
Savannah Convention Center
IGY Savannah Harbor Marina
Troon Golf
Club at Savannah Harbor
Hutchinson Island
Cushman and Wakefield
Cushman & Wakefield
Savannah Harbor
A Classical Studio
Images
Overview of the 36-acre plan for Hutchinson Island, across the water from Savannah’s River Street, facing away from downtown. Courtesy of Trilogy Investment Company
The project’s location (circled) in relation to downtown Savannah and the city’s airport. The Reserve At Savannah Harbor
View of Savannah’s River Street from Hutchinson Island. Shutterstock
View of the Talmadge Memorial Bridge’s connection to Hutchinson Island. The new community will be located to the right. Shutterstock
Subtitle
Within sight of River Street, venture now called “The Isling at Savannah Harbor” eyes groundbreaking
Neighborhood
Savannah
Background Image
Image
Before/After Images
Sponsored Post
Off Read More
Project bound for downtown Savannah island comes into focus
Josh Green
Thu, 01/30/2025 – 16:07
Plans for an island community within belching distance of Savannah’s party epicenter River Street are coming into clearer focus, promising a “seamless blend of island ease with urban energy” in a uniquely coastal Georgia locale, per developers. Formerly known as The Reserve at Savannah Harbor, the 36-acre, multi-phase project has been rebranded “The Isling at Savannah Harbor,” and the first rendering illustrating its scope was supplied this week to Urbanize Atlanta. National residential developer Trilogy Investment Company partnered last year with Atlanta-based real estate investment firm Kingdom Estates to acquire The Isling’s parcel on Hutchinson Island in Savannah’s River District for $17 million. The site counts a few large homes and some infrastructure in place today, next to golf course links.The development team hopes to capitalize on downtown Savannah’s cachet and growth around the city that’s recently been described as “explosive.”The property is set across the Savannah River from the city’s famed River Street, virtually in the shadow of the Talmadge Memorial Bridge. It’s a five-minute drive—or short ferry ride—from Savannah’s downtown Historic District, according to project leaders. The Isling’s name is derived from the Irish word meaning “dream”—which sounds fitting, from a marketing standpoint, for what’s described as a luxury-grade, waterfront mini town with a golf course at its doorstep and the Hostess City’s world-class food scene across the way.
Overview of the 36-acre plan for Hutchinson Island, across the water from Savannah’s River Street, facing away from downtown. Courtesy of Trilogy Investment Company
The initial phase, slated to begin construction this quarter, will see 90 homes total—a mix of townhomes, duets, and single-family dwellings. Trilogy’s schedule calls for delivering that in the third quarter of this year—a quick turnaround. Pricing for The Isling has yet to be specified. When completed, The Isling will see 198 homes in what Trilogy officials call a mix of Coastal and Lowcountry architectural styles and floorplans meant to complement the island’s scenery. Those will include single-family dwellings with city views, deep-water river homes, rowhomes, duets (that’s fancy speak for “duplex”), as well as golf course and terrace properties. Custom home design and build company Southern Coastal Homes is onboard for construction, in partnership with architecture firm A Classical Studio. “Our goal is to create a lifestyle-focused community that nurtures connections and enhances life’s everyday moments,” Jason Joseph, Trilogy’s CEO and managing partner, said in a project update this week. “The Isling captures the essence of what makes Lowcountry living so special, all while providing easy access to the vibrancy of downtown Savannah.”We’ve asked project officials for an outlook on when the full community might be finished, and we’ll update this story with any additional details that come. Trilogy officials say the project continues their goal of building needed housing throughout the Sunbelt—both for-sale and rental options.
View of Savannah’s River Street from Hutchinson Island. Shutterstock
The project’s location (circled) in relation to downtown Savannah and the city’s airport. The Reserve At Savannah Harbor
Today, Hutchinson Island’s primary attraction is the Savannah Convention Center and Westin Hotel, with 18-hole the Club at Savannah Harbor golf course next door. Also on the island, the 35-acre, mixed-use Savannah Harbor project is taking shape with residences, retail, and greenspace. (Across the river from that is yet another large waterfront project nearing completion, the Upper East River district, where some new penthouses are priced north of $8 million.) Elsewhere on Hutchinson Island, the IGY Savannah Harbor Marina—featuring 100 berths for all types of vessels, including more than 1,000 linear feet for deep-draft superyachts—is set to open near the convention center this spring.
View of the Talmadge Memorial Bridge’s connection to Hutchinson Island. The new community will be located to the right. Shutterstock
…Follow us on social media: Twitter / Facebook/and now: Instagram • Savannah news, discussion (Urbanize Atlanta)
Tags
402 Reserve Way
Savannah
The Isling at Savannah Harbor
The Reserve at Savannah Harbor
Savannah Development
Savannah Projects
Savannah Construction
River Street
Talmadge Memorial Bridge
Savannah River
Trilogy Investment Company
Kingdom Estates
Southern Coastal Homes
Downtown Savannah
Savannah Convention Center
IGY Savannah Harbor Marina
Troon Golf
Club at Savannah Harbor
Hutchinson Island
Cushman and Wakefield
Cushman & Wakefield
Savannah Harbor
A Classical Studio
Images
Overview of the 36-acre plan for Hutchinson Island, across the water from Savannah’s River Street, facing away from downtown. Courtesy of Trilogy Investment Company
The project’s location (circled) in relation to downtown Savannah and the city’s airport. The Reserve At Savannah Harbor
View of Savannah’s River Street from Hutchinson Island. Shutterstock
View of the Talmadge Memorial Bridge’s connection to Hutchinson Island. The new community will be located to the right. Shutterstock
Subtitle
Within sight of River Street, venture now called “The Isling at Savannah Harbor” eyes groundbreaking
Neighborhood
Savannah
Background Image
Image
Before/After Images
Sponsored Post
Off
Photos: MARTA’s futuristic new trains have arrived in Atlanta!
Photos: MARTA’s futuristic new trains have arrived in Atlanta!
Photos: MARTA’s futuristic new trains have arrived in Atlanta!
Josh Green
Thu, 01/30/2025 – 13:49
After several years of funding discussions, design debates, and manufacturing both domestically and overseas, the first example of MARTA’s bold, futuristic new train fleet was at last unveiled in action today.
The sneak peek at Stadler US Inc.’s first CQ400 train for the transit agency came during the State of MARTA 2025: Next Stop: The Future of Transit event at Lindbergh Center station this morning.
Collie Greenwood, MARTA general manager and CEO, outlined investments the agency is making to update the system (from downtown’s Five Points overhaul and the city’s first bus-rapid transit line to the new Communications-Based Train Control system) in advance of major events such as the 2026 FIFA World Cup and 2028 Super Bowl.
But nothing generated as much interest as a glimpse as the slick new railcars.
“When I stepped onto that new train this morning, it felt like stepping into the future,” said Greenwood at the Uptown Atlanta event. “These new railcars are an inspiration to everyone at MARTA and to our customers who will get to experience a cleaner and safer ride—and hopefully one that shows them how transit can make their lives easier and their trip more enjoyable.”
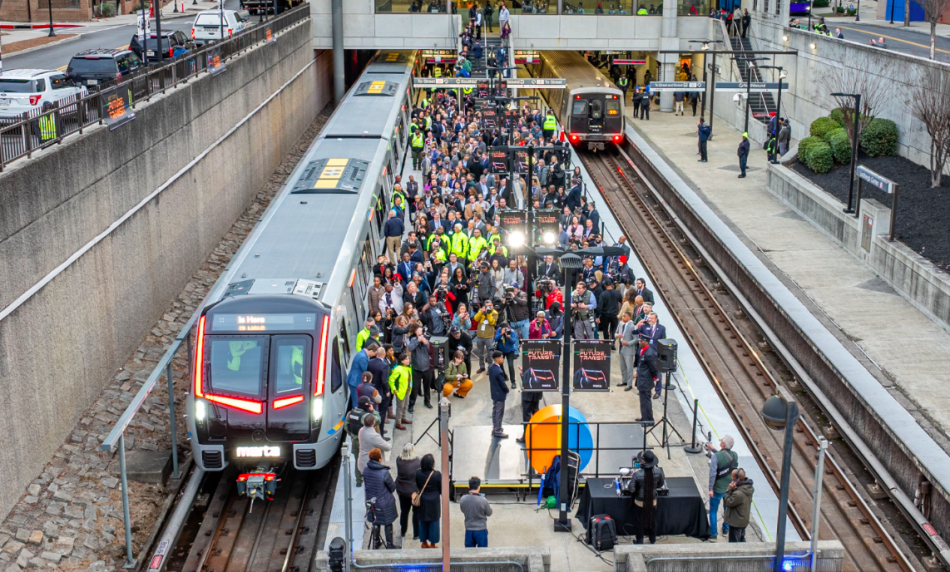
A juxtaposition of MARTA’s first CQ400 train to be operational on tracks (left) and a current railcar. Courtesy of MARTA
Beyond state-of-the-art aesthetics, the new CQ400 trains will have a number of functionality upgrades. Each will be a four-car set with open gangways in between, allowing MARTA riders to pass between more than one car at once. That will make inter-car movement for passengers and security staff easier, per the agency.
Charging stations, digital maps, computerized service information, and forward and inward-facing seats are also included. One goal for MARTA is to provide more room for bikes, strollers, luggage, and people in wheelchairs, officials have said.
According to MARTA, the front exterior of each railcar will have a lighted “smile” in either red, gold, blue, or green that denotes the color of each approaching rail line.
Testing on the first two vehicles to arrive in Atlanta this month is expected to take roughly a year. They are the first models of their kind to operate in the U.S., making the testing phase time-consuming but critical, MARTA officials previously told Urbanize Atlanta.
However, MARTA heads have said additional trains will be delivered after January that don’t require such a long testing period. That means, should all go as planned, the first new MARTA train will go into revenue service in July, per the transit agency.

How the new MARTA railcars’ open gangway designs allow for passenger travel throughout the train. Courtesy of MARTA
Today, many of MARTA’s 300 railcars date to the agency’s 1970s beginnings and are prone to breakdowns, agency leaders have said.
MARTA entered a contract in 2019 to purchase $646 million worth of modernized new railcars from Stadler—funded via MARTA’s capital improvement program—marking the largest procurement deal ever for both the veteran train builder and transit agency.
MARTA’s first new railcar body was the subject of an unveiling party in Atlanta before Christmas in 2022, after it had been manufactured in Hungary by Stadler. The next stop was Salt Lake City, where Stadler is building out the fleet to MARTA’s specifications—and piquing the interest of transit nuts during test runs across the mountainous landscape.
MARTA launched an initiative in 2021 called “Your Ride, You Decide” that let people vote on four exterior options for the new fleet.
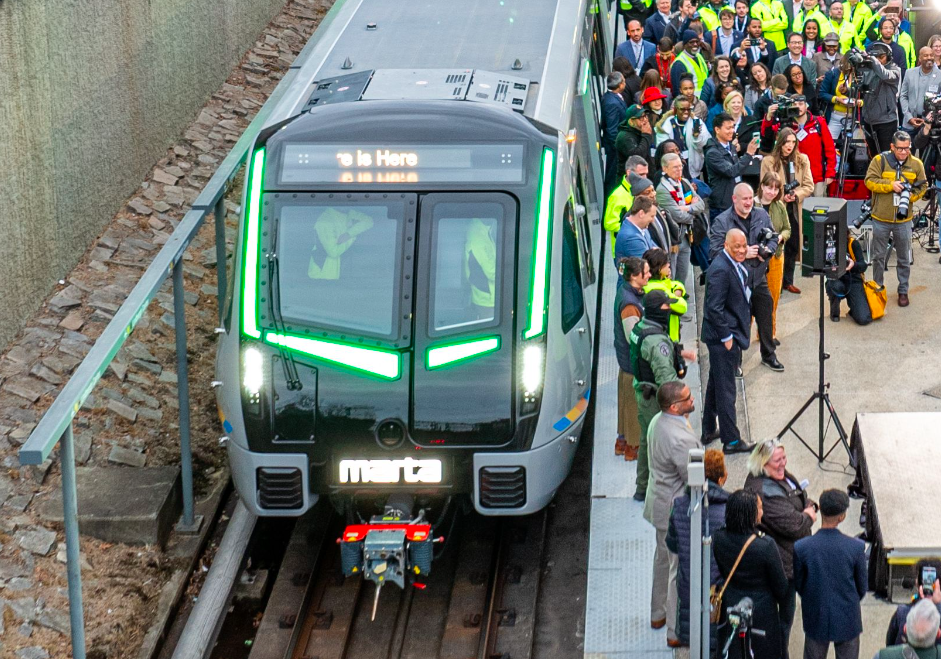
The front exteriors of railcars will have a lighted “smile” in either red, gold, blue, or green that denotes the color of each approaching rail line, per MARTA. Courtesy of MARTA
The chosen exterior designs most closely resemble the conceptual scheme called “Minimalist: Option A”—if not even more minimalist than originally envisioned.
Both Minimalist options floated by MARTA in 2021 were designed to evoke speed, officials said at the time.
Have a closer look at what they mean in the gallery above.
…
Follow us on social media:
Twitter / Facebook/and now: Instagram
• MARTA-related news, discussion (Urbanize Atlanta)
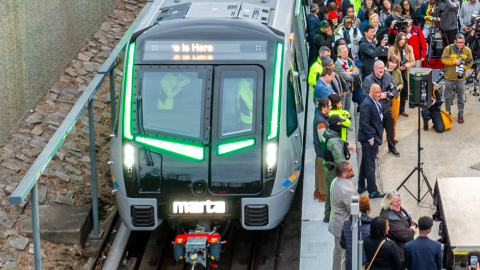
Photos: MARTA’s futuristic new trains have arrived in Atlanta!
Josh Green
Thu, 01/30/2025 – 13:49
After several years of funding discussions, design debates, and manufacturing both domestically and overseas, the first example of MARTA’s bold, futuristic new train fleet was at last unveiled in action today. The sneak peek at Stadler US Inc.’s first CQ400 train for the transit agency came during the State of MARTA 2025: Next Stop: The Future of Transit event at Lindbergh Center station this morning. Collie Greenwood, MARTA general manager and CEO, outlined investments the agency is making to update the system (from downtown’s Five Points overhaul and the city’s first bus-rapid transit line to the new Communications-Based Train Control system) in advance of major events such as the 2026 FIFA World Cup and 2028 Super Bowl. But nothing generated as much interest as a glimpse as the slick new railcars. “When I stepped onto that new train this morning, it felt like stepping into the future,” said Greenwood at the Uptown Atlanta event. “These new railcars are an inspiration to everyone at MARTA and to our customers who will get to experience a cleaner and safer ride—and hopefully one that shows them how transit can make their lives easier and their trip more enjoyable.”
A juxtaposition of MARTA’s first CQ400 train to be operational on tracks (left) and a current railcar. Courtesy of MARTA
Beyond state-of-the-art aesthetics, the new CQ400 trains will have a number of functionality upgrades. Each will be a four-car set with open gangways in between, allowing MARTA riders to pass between more than one car at once. That will make inter-car movement for passengers and security staff easier, per the agency. Charging stations, digital maps, computerized service information, and forward and inward-facing seats are also included. One goal for MARTA is to provide more room for bikes, strollers, luggage, and people in wheelchairs, officials have said. According to MARTA, the front exterior of each railcar will have a lighted “smile” in either red, gold, blue, or green that denotes the color of each approaching rail line.Testing on the first two vehicles to arrive in Atlanta this month is expected to take roughly a year. They are the first models of their kind to operate in the U.S., making the testing phase time-consuming but critical, MARTA officials previously told Urbanize Atlanta. However, MARTA heads have said additional trains will be delivered after January that don’t require such a long testing period. That means, should all go as planned, the first new MARTA train will go into revenue service in July, per the transit agency.
How the new MARTA railcars’ open gangway designs allow for passenger travel throughout the train. Courtesy of MARTA
Today, many of MARTA’s 300 railcars date to the agency’s 1970s beginnings and are prone to breakdowns, agency leaders have said.MARTA entered a contract in 2019 to purchase $646 million worth of modernized new railcars from Stadler—funded via MARTA’s capital improvement program—marking the largest procurement deal ever for both the veteran train builder and transit agency.MARTA’s first new railcar body was the subject of an unveiling party in Atlanta before Christmas in 2022, after it had been manufactured in Hungary by Stadler. The next stop was Salt Lake City, where Stadler is building out the fleet to MARTA’s specifications—and piquing the interest of transit nuts during test runs across the mountainous landscape. MARTA launched an initiative in 2021 called “Your Ride, You Decide” that let people vote on four exterior options for the new fleet.
The front exteriors of railcars will have a lighted “smile” in either red, gold, blue, or green that denotes the color of each approaching rail line, per MARTA. Courtesy of MARTA
The chosen exterior designs most closely resemble the conceptual scheme called “Minimalist: Option A”—if not even more minimalist than originally envisioned. Both Minimalist options floated by MARTA in 2021 were designed to evoke speed, officials said at the time.Have a closer look at what they mean in the gallery above. …Follow us on social media: Twitter / Facebook/and now: Instagram • MARTA-related news, discussion (Urbanize Atlanta)
Tags
MARTA
Metropolitan Atlanta Rapid Transit Authority
Rail Car Design
Stadler US
Lindbergh
Public Input
Trains
Americans with Disabilities Act
ADA
Alternate Transportation
Atlanta Transportation
Salt Lake City
New MARTA trains
MARTA projects
Lindbergh City Center
Lindbergh MARTA
Council for Quality Growth
Axis Infrastructure
VHB
WSP
Images
The front exteriors of railcars will have a lighted “smile” in either red, gold, blue, or green that denotes the color of each approaching rail line, per MARTA. Courtesy of MARTA
A juxtaposition of MARTA’s first CQ400 train to be operational on tracks (left) and a current railcar. Courtesy of MARTA
How the new MARTA railcars’ open gangway designs allow for passenger travel throughout the train. Courtesy of MARTA
Courtesy of MARTA
Courtesy of MARTA
Courtesy of MARTA
Courtesy of MARTA
Subtitle
“It felt like stepping into the future,” says MARTA chief of first CQ400 railcar
Neighborhood
Citywide
Background Image
Image
Before/After Images
Sponsored Post
Off Read More
Photos: MARTA’s futuristic new trains have arrived in Atlanta!
Josh Green
Thu, 01/30/2025 – 13:49
After several years of funding discussions, design debates, and manufacturing both domestically and overseas, the first example of MARTA’s bold, futuristic new train fleet was at last unveiled in action today. The sneak peek at Stadler US Inc.’s first CQ400 train for the transit agency came during the State of MARTA 2025: Next Stop: The Future of Transit event at Lindbergh Center station this morning. Collie Greenwood, MARTA general manager and CEO, outlined investments the agency is making to update the system (from downtown’s Five Points overhaul and the city’s first bus-rapid transit line to the new Communications-Based Train Control system) in advance of major events such as the 2026 FIFA World Cup and 2028 Super Bowl. But nothing generated as much interest as a glimpse as the slick new railcars. “When I stepped onto that new train this morning, it felt like stepping into the future,” said Greenwood at the Uptown Atlanta event. “These new railcars are an inspiration to everyone at MARTA and to our customers who will get to experience a cleaner and safer ride—and hopefully one that shows them how transit can make their lives easier and their trip more enjoyable.”
A juxtaposition of MARTA’s first CQ400 train to be operational on tracks (left) and a current railcar. Courtesy of MARTA
Beyond state-of-the-art aesthetics, the new CQ400 trains will have a number of functionality upgrades. Each will be a four-car set with open gangways in between, allowing MARTA riders to pass between more than one car at once. That will make inter-car movement for passengers and security staff easier, per the agency. Charging stations, digital maps, computerized service information, and forward and inward-facing seats are also included. One goal for MARTA is to provide more room for bikes, strollers, luggage, and people in wheelchairs, officials have said. According to MARTA, the front exterior of each railcar will have a lighted “smile” in either red, gold, blue, or green that denotes the color of each approaching rail line.Testing on the first two vehicles to arrive in Atlanta this month is expected to take roughly a year. They are the first models of their kind to operate in the U.S., making the testing phase time-consuming but critical, MARTA officials previously told Urbanize Atlanta. However, MARTA heads have said additional trains will be delivered after January that don’t require such a long testing period. That means, should all go as planned, the first new MARTA train will go into revenue service in July, per the transit agency.
How the new MARTA railcars’ open gangway designs allow for passenger travel throughout the train. Courtesy of MARTA
Today, many of MARTA’s 300 railcars date to the agency’s 1970s beginnings and are prone to breakdowns, agency leaders have said.MARTA entered a contract in 2019 to purchase $646 million worth of modernized new railcars from Stadler—funded via MARTA’s capital improvement program—marking the largest procurement deal ever for both the veteran train builder and transit agency.MARTA’s first new railcar body was the subject of an unveiling party in Atlanta before Christmas in 2022, after it had been manufactured in Hungary by Stadler. The next stop was Salt Lake City, where Stadler is building out the fleet to MARTA’s specifications—and piquing the interest of transit nuts during test runs across the mountainous landscape. MARTA launched an initiative in 2021 called “Your Ride, You Decide” that let people vote on four exterior options for the new fleet.
The front exteriors of railcars will have a lighted “smile” in either red, gold, blue, or green that denotes the color of each approaching rail line, per MARTA. Courtesy of MARTA
The chosen exterior designs most closely resemble the conceptual scheme called “Minimalist: Option A”—if not even more minimalist than originally envisioned. Both Minimalist options floated by MARTA in 2021 were designed to evoke speed, officials said at the time.Have a closer look at what they mean in the gallery above. …Follow us on social media: Twitter / Facebook/and now: Instagram • MARTA-related news, discussion (Urbanize Atlanta)
Tags
MARTA
Metropolitan Atlanta Rapid Transit Authority
Rail Car Design
Stadler US
Lindbergh
Public Input
Trains
Americans with Disabilities Act
ADA
Alternate Transportation
Atlanta Transportation
Salt Lake City
New MARTA trains
MARTA projects
Lindbergh City Center
Lindbergh MARTA
Council for Quality Growth
Axis Infrastructure
VHB
WSP
Images
The front exteriors of railcars will have a lighted “smile” in either red, gold, blue, or green that denotes the color of each approaching rail line, per MARTA. Courtesy of MARTA
A juxtaposition of MARTA’s first CQ400 train to be operational on tracks (left) and a current railcar. Courtesy of MARTA
How the new MARTA railcars’ open gangway designs allow for passenger travel throughout the train. Courtesy of MARTA
Courtesy of MARTA
Courtesy of MARTA
Courtesy of MARTA
Courtesy of MARTA
Subtitle
“It felt like stepping into the future,” says MARTA chief of first CQ400 railcar
Neighborhood
Citywide
Background Image
Image
Before/After Images
Sponsored Post
Off
