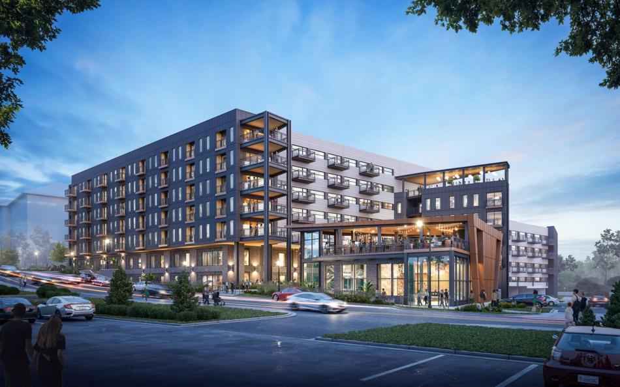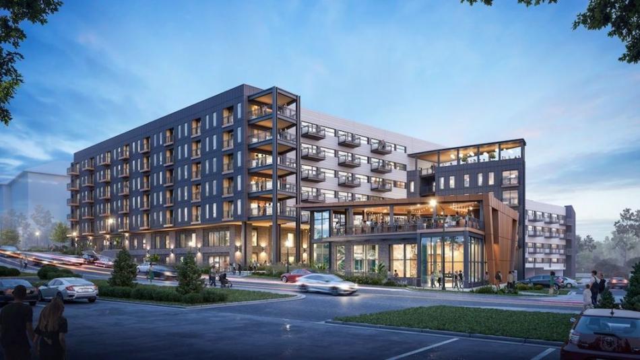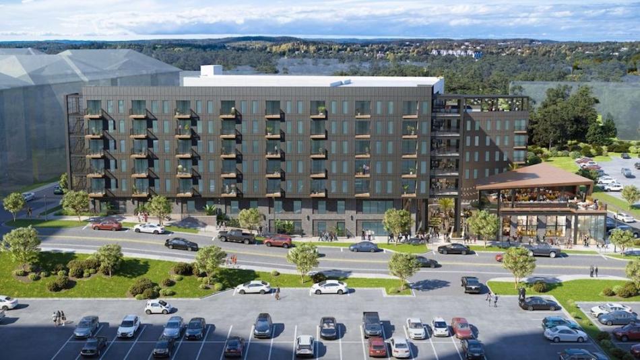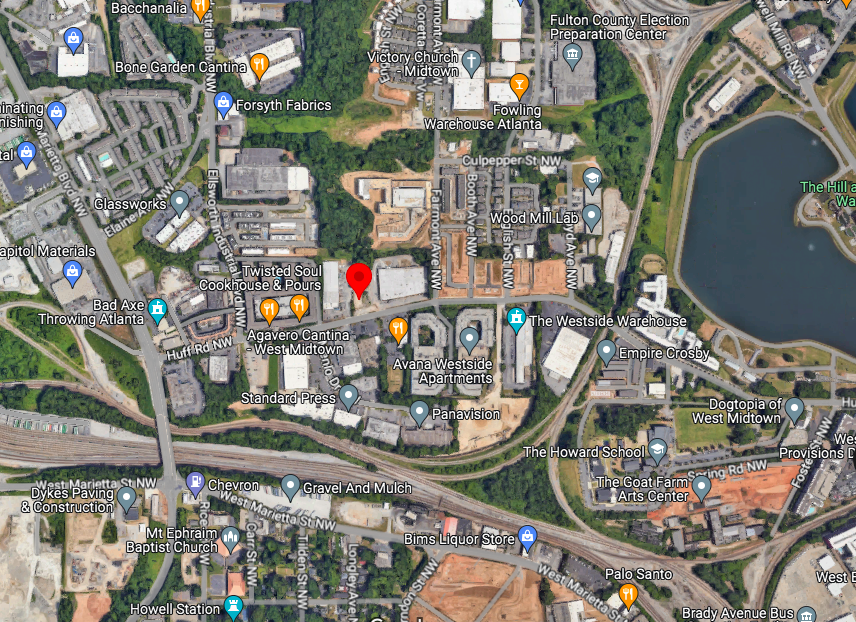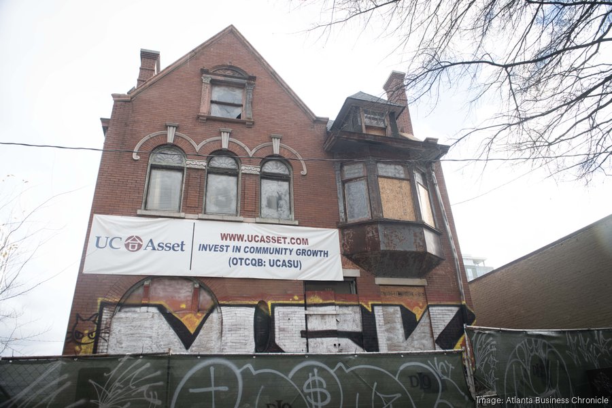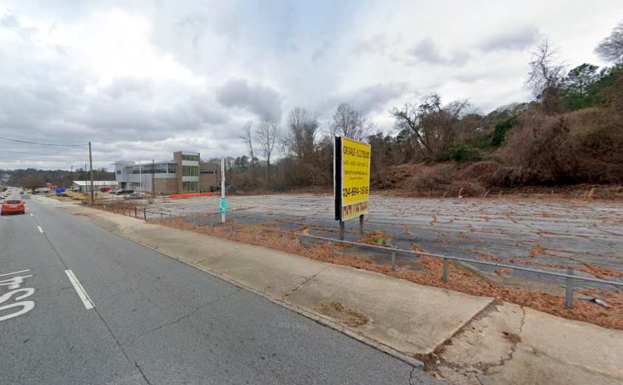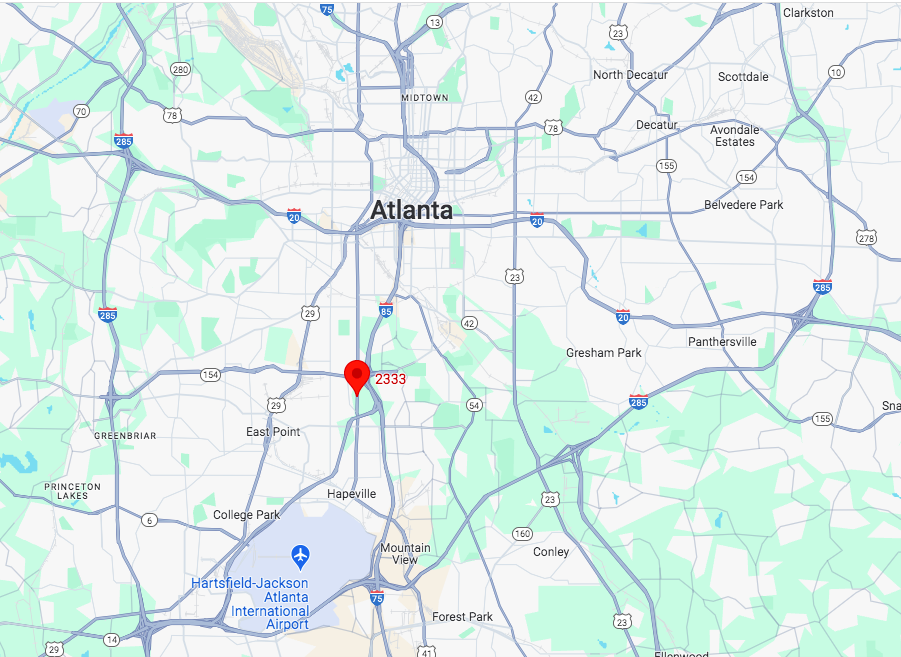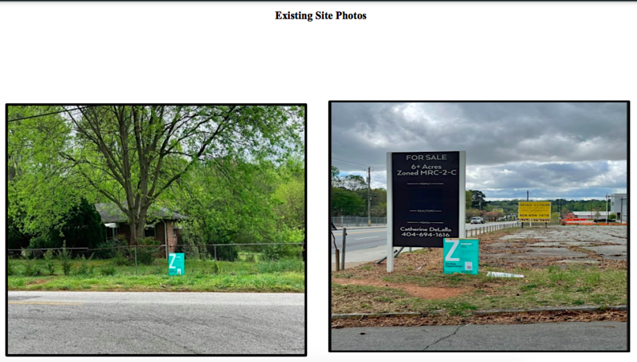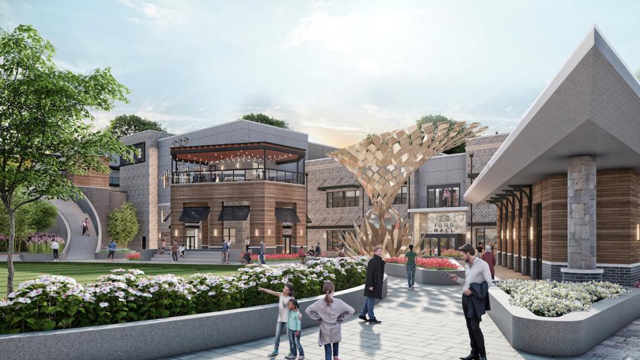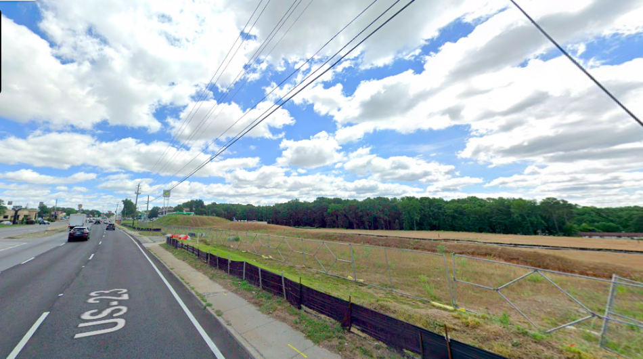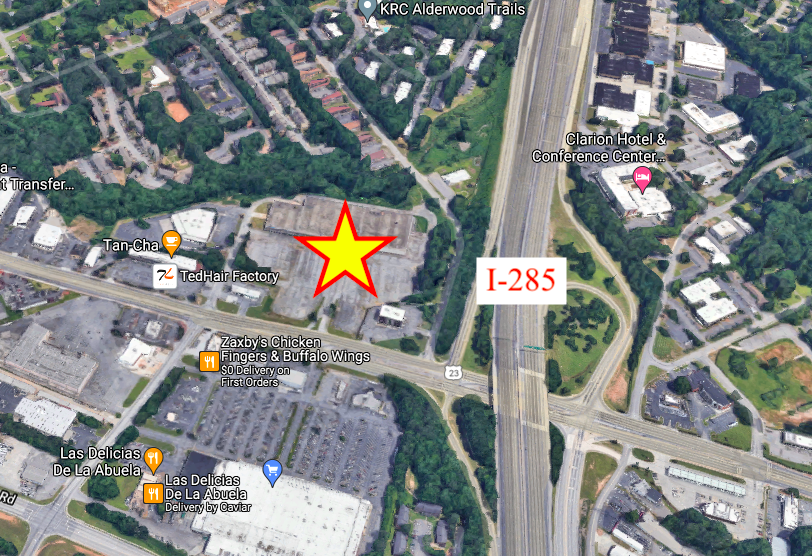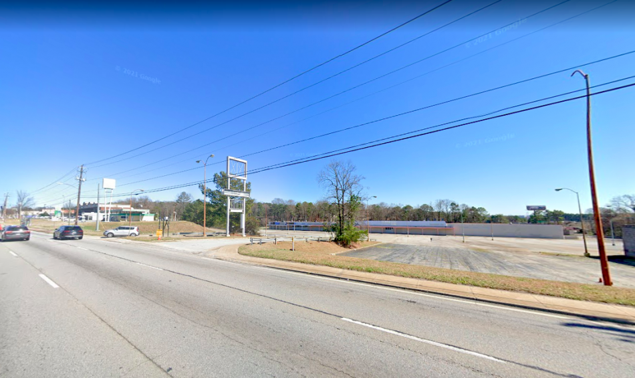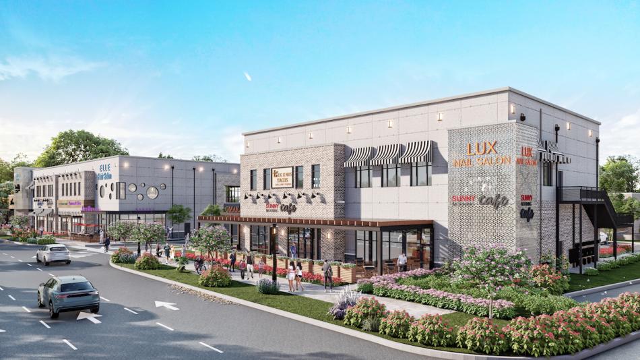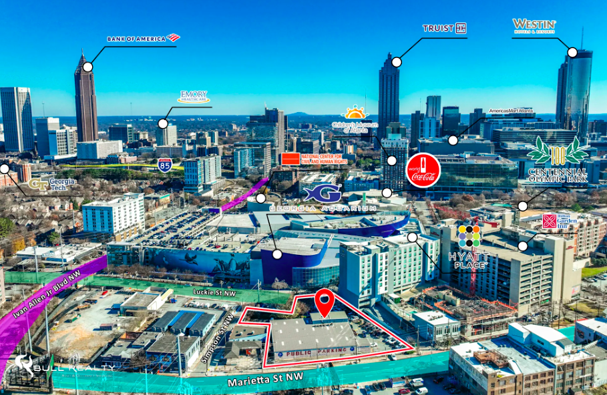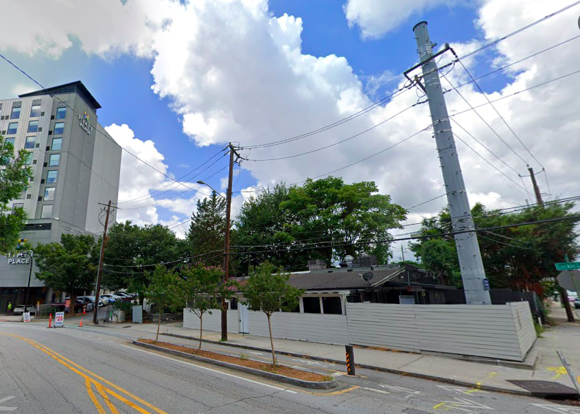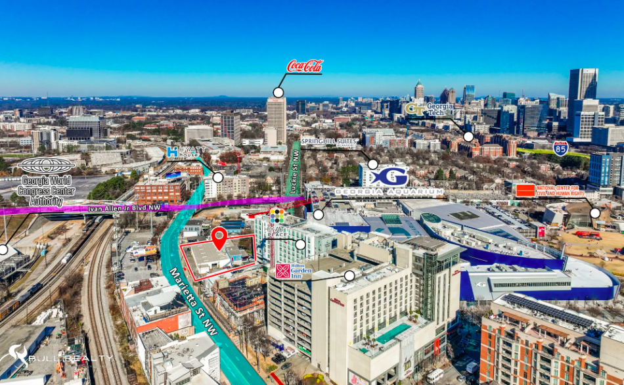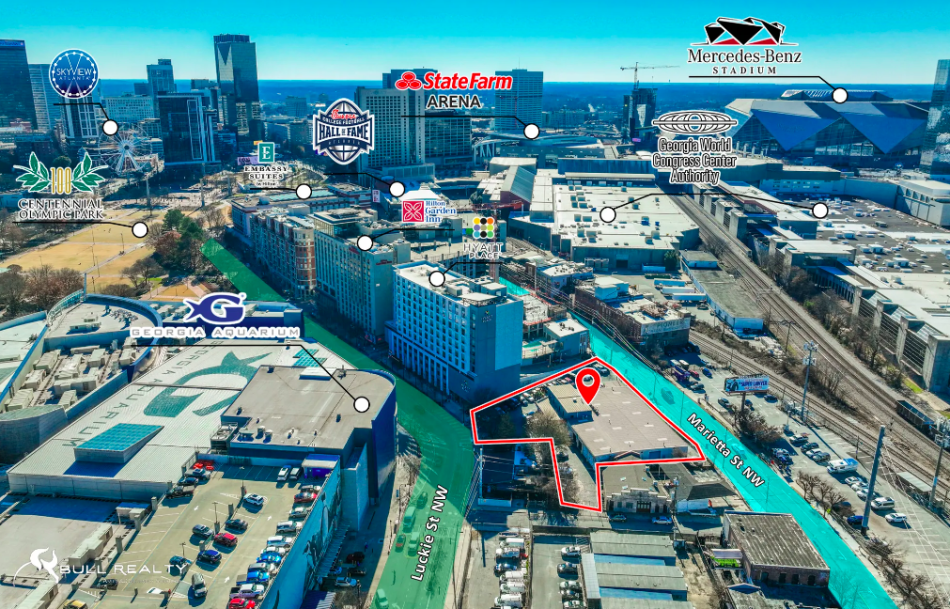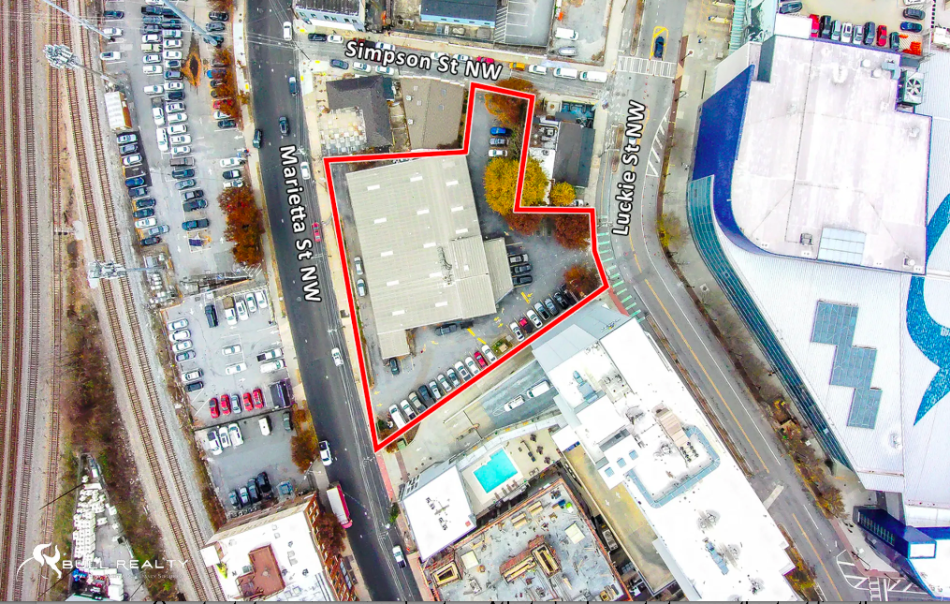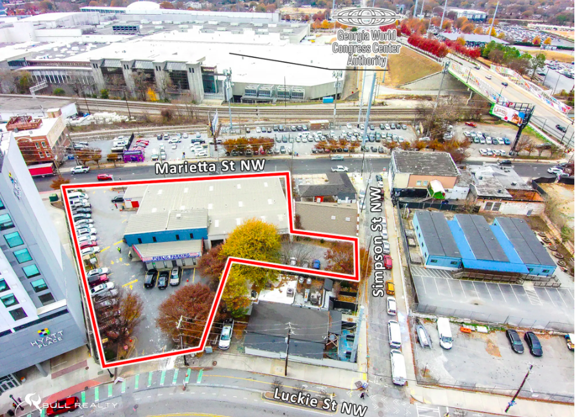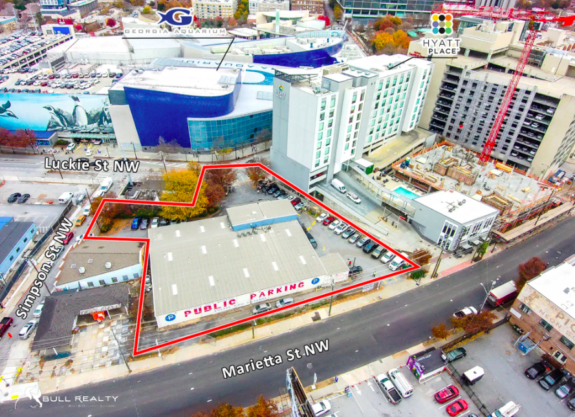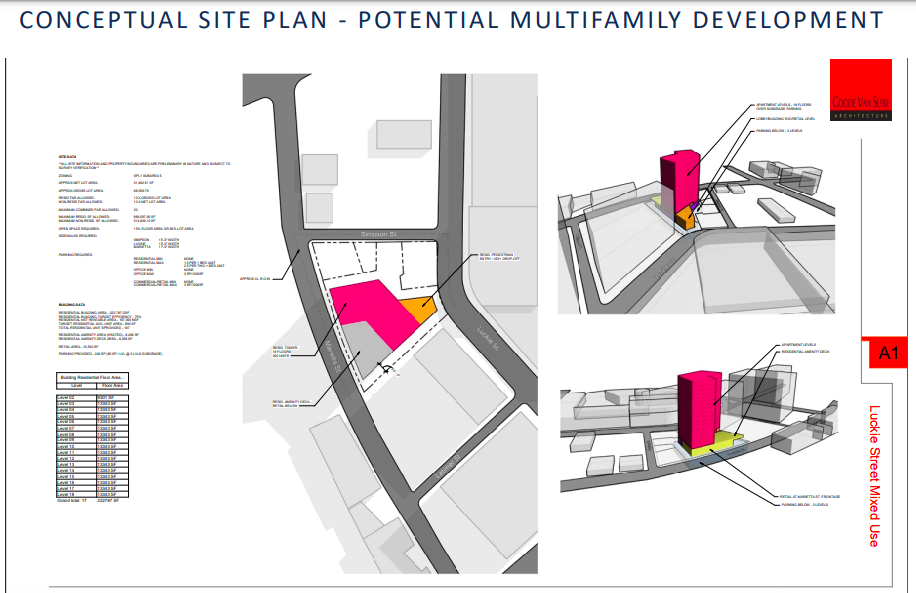250 more residences are full speed ahead in booming Blandtown
250 more residences are full speed ahead in booming Blandtown
250 more residences are full speed ahead in booming Blandtown
Josh Green
Tue, 01/07/2025 – 12:33
The end of 2024 signaled new beginnings for large-scale development along Huff Road—and the continued influx of new housing in an Atlanta Beltline-connected neighborhood west of Midtown.
A former showroom for home improvement store PDI Kitchen, Bath, and Lighting has been demolished and infrastructure work is well underway for the city’s latest Novel-branded community in Blandtown.
The project by Charlotte-based Crescent Communities—an active Atlanta builder with multifamily projects dotted from Buckhead to Old Fourth Ward and the southside suburbs—is redeveloping a total of 3.03 acres at 1095 and 1121 Huff Road.
The site is located across the street from AuthenTEAK Furniture, X3 Sports, Anadol Rug Co., and other Blandtown businesses. The scope includes a vacant, triangular lot next door to the former showroom.
The project’s title, Novel Blandtown, echoes other Crescent ventures across the country and embraces the historic neighborhood’s atypical name.
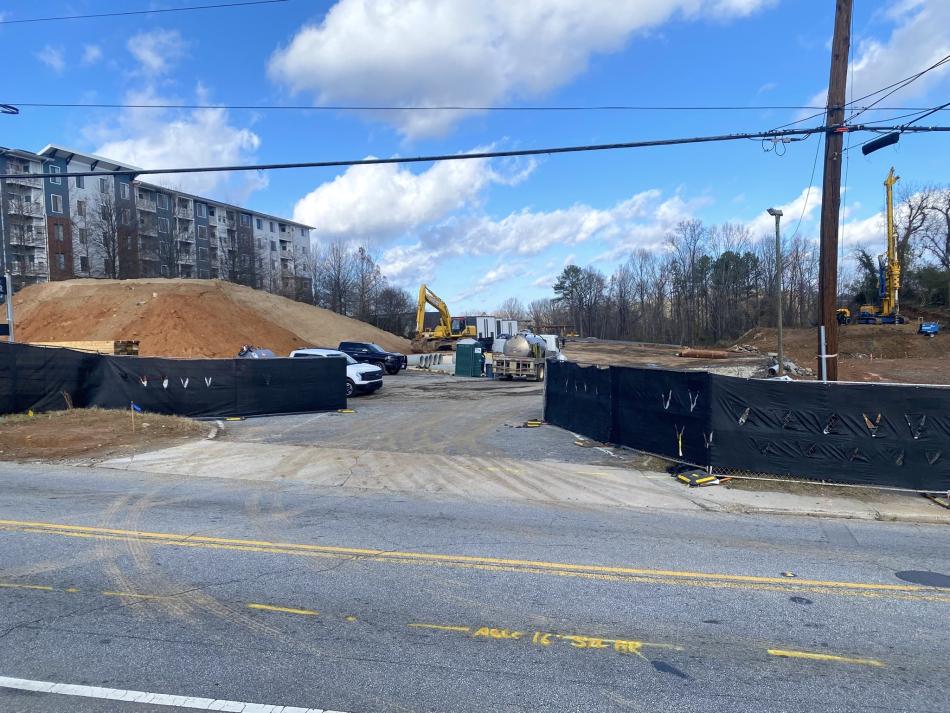
Demolition progress and beginnings of infrastructure work at Novel Blandtown’s site in late December. Courtesy of Philip Clinch, @philip_atlanta
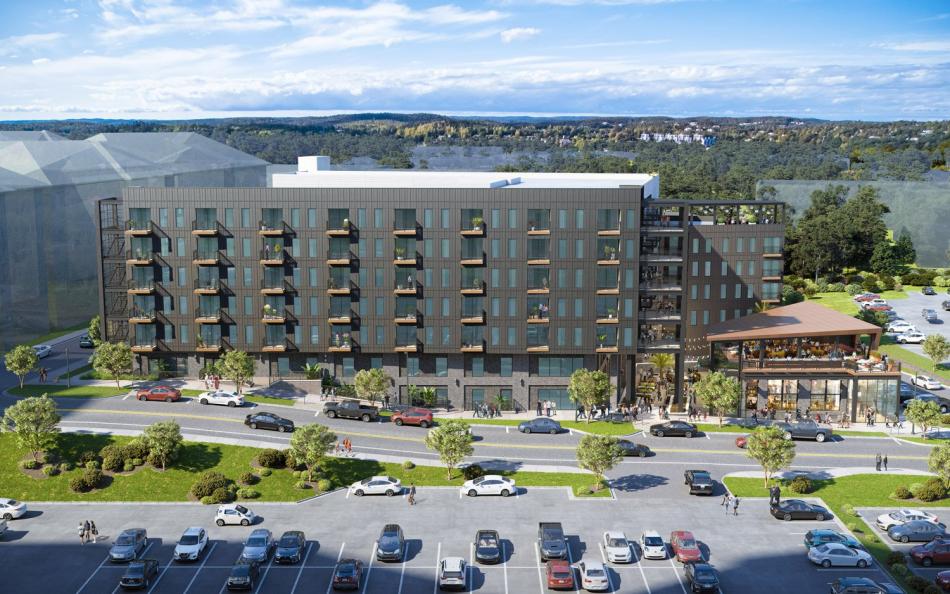
The proposal’s frontage along Huff Road, with parking lots for AuthenTEAK Furniture and other businesses shown across the street, at bottom.
Niles Bolton Associates
According to Crescent officials, Novel Blandtown is scheduled to open in early 2027, with Peachtree Corners-based construction company Fortune-Johnson on board to build it.
Novel Blandtown calls for a seven-story multifamily building with 250 units and a 4,700-square-foot, one-story structure for retail topped with a patio overlooking Huff Road, according to project designers Niles Bolton Associates architects.
Plans also call for roughly 330 parking spaces in a new garage and surface lots, plus about 50 spaces for bicycle parking, according to designs brought before the Beltline Design Review Committee in 2023.
As is, Huff Road includes two traffic lanes (and spotty sidewalks) for most of its length between Howell Mill Road and Marietta Boulevard, where it meets the Beltline corridor. But there’s hope for improvement on the horizon.
Rapid development along the Huff Road corridor is the driving force behind what’s called the Huff Road Multimodal Study.
That initiative is striving to eventually “reimagine [the] industrial freight corridor as an accessible, safe, and multimodal network, in line with the community’s goal of creating a restorative urban environment,” according to the Atlanta Regional Commission, which contributed $200,000 to the effort in 2023.
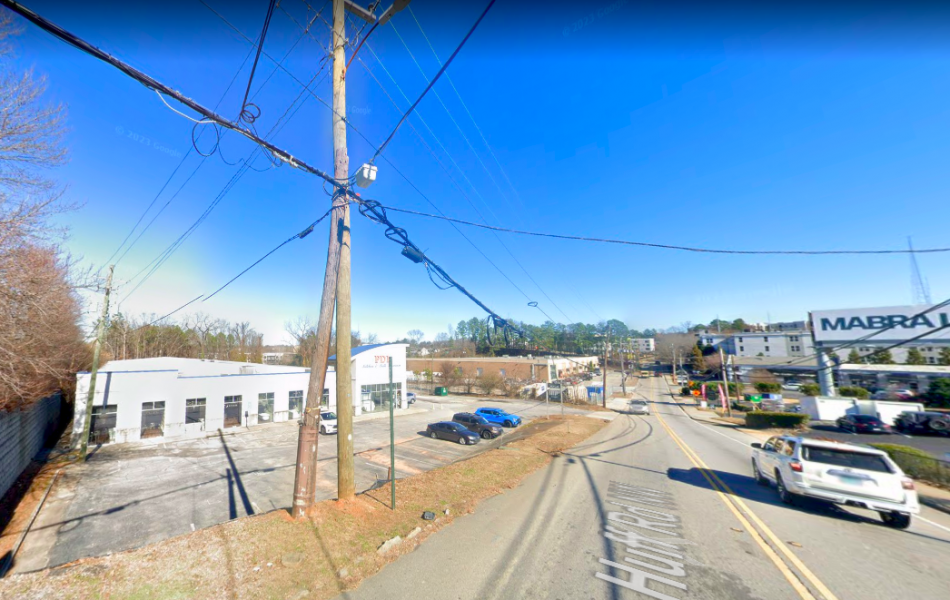
Shown prior to recent demolition, the properties in question, at left, span about 3 acres collectively. Google Maps
To comply with the Beltline’s Inclusionary Zoning Ordinance, 10 percent of Novel Blandtown apartments will be reserved for tenants earning 60 percent of the area median income or less, per the Beltline DRC.
The newest section of the Beltline’s Westside Trail opened about two blocks away, directly west, in fall 2022. Now, a Northwest Trail segment of the Beltline linking toward Buckhead is under construction just to the north.
Crescent’s investment along Huff Road continues a surge of residential product for the historically industrial neighborhood over the past several years.
Neighboring residential projects that have claimed underused Blandtown parcels include Minerva Homes’ 34-unit Hayden Westside townhomes and Empire Communities’ sprawling Longreen project, which is consuming an area roughly equivalent to three city blocks along Huff Road.
Practically next door to the Novel Blandtown proposal, Crescent Communities also built a 340-apartment community called Novel West Midtown that opened in late 2023 on Fairmont Avenue. Ten percent of those apartments were also reserved as affordable housing, as Beltline inclusionary zoning rules in the area dictate.
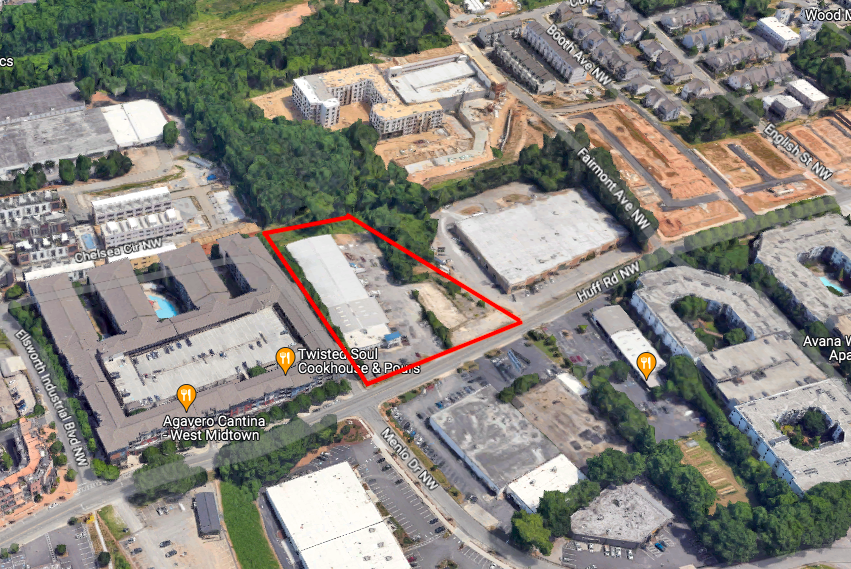
Other Huff Road development sites include Empire Communities’ Longreen project, shown at right in 2022. Crescent’s new Novel West Midtown apartments are at top. Google Maps
…
Follow us on social media:
Twitter / Facebook/and now: Instagram
• Blandtown news, discussion (Urbanize Atlanta)
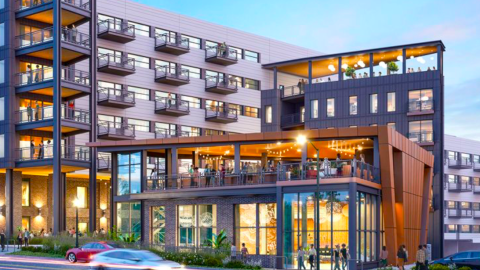
250 more residences are full speed ahead in booming Blandtown
Josh Green
Tue, 01/07/2025 – 12:33
The end of 2024 signaled new beginnings for large-scale development along Huff Road—and the continued influx of new housing in an Atlanta Beltline-connected neighborhood west of Midtown.
A former showroom for home improvement store PDI Kitchen, Bath, and Lighting has been demolished and infrastructure work is well underway for the city’s latest Novel-branded community in Blandtown.
The project by Charlotte-based Crescent Communities—an active Atlanta builder with multifamily projects dotted from Buckhead to Old Fourth Ward and the southside suburbs—is redeveloping a total of 3.03 acres at 1095 and 1121 Huff Road.
The site is located across the street from AuthenTEAK Furniture, X3 Sports, Anadol Rug Co., and other Blandtown businesses. The scope includes a vacant, triangular lot next door to the former showroom.
The project’s title, Novel Blandtown, echoes other Crescent ventures across the country and embraces the historic neighborhood’s atypical name.
Demolition progress and beginnings of infrastructure work at Novel Blandtown’s site in late December. Courtesy of Philip Clinch, @philip_atlanta
The proposal’s frontage along Huff Road, with parking lots for AuthenTEAK Furniture and other businesses shown across the street, at bottom.
Niles Bolton Associates
According to Crescent officials, Novel Blandtown is scheduled to open in early 2027, with Peachtree Corners-based construction company Fortune-Johnson on board to build it.
Novel Blandtown calls for a seven-story multifamily building with 250 units and a 4,700-square-foot, one-story structure for retail topped with a patio overlooking Huff Road, according to project designers Niles Bolton Associates architects.
Plans also call for roughly 330 parking spaces in a new garage and surface lots, plus about 50 spaces for bicycle parking, according to designs brought before the Beltline Design Review Committee in 2023.
As is, Huff Road includes two traffic lanes (and spotty sidewalks) for most of its length between Howell Mill Road and Marietta Boulevard, where it meets the Beltline corridor. But there’s hope for improvement on the horizon.
Rapid development along the Huff Road corridor is the driving force behind what’s called the Huff Road Multimodal Study.
That initiative is striving to eventually “reimagine [the] industrial freight corridor as an accessible, safe, and multimodal network, in line with the community’s goal of creating a restorative urban environment,” according to the Atlanta Regional Commission, which contributed $200,000 to the effort in 2023.
Proposed look of the stacked apartments, left, and retail component.
Niles Bolton Associates
Shown prior to recent demolition, the properties in question, at left, span about 3 acres collectively. Google Maps
To comply with the Beltline’s Inclusionary Zoning Ordinance, 10 percent of Novel Blandtown apartments will be reserved for tenants earning 60 percent of the area median income or less, per the Beltline DRC.
The newest section of the Beltline’s Westside Trail opened about two blocks away, directly west, in fall 2022. Now, a Northwest Trail segment of the Beltline linking toward Buckhead is under construction just to the north.
Crescent’s investment along Huff Road continues a surge of residential product for the historically industrial neighborhood over the past several years.
Neighboring residential projects that have claimed underused Blandtown parcels include Minerva Homes’ 34-unit Hayden Westside townhomes and Empire Communities’ sprawling Longreen project, which is consuming an area roughly equivalent to three city blocks along Huff Road.
Practically next door to the Novel Blandtown proposal, Crescent Communities also built a 340-apartment community called Novel West Midtown that opened in late 2023 on Fairmont Avenue. Ten percent of those apartments were also reserved as affordable housing, as Beltline inclusionary zoning rules in the area dictate.
Other Huff Road development sites include Empire Communities’ Longreen project, shown at right in 2022. Crescent’s new Novel West Midtown apartments are at top. Google Maps
…
Follow us on social media:
Twitter / Facebook/and now: Instagram
• Blandtown news, discussion (Urbanize Atlanta)
Tags
1095 Huff Road NW
1121 Huff Road NW
Crescent Communities
Mixed-Use Development
Beltline
Atlanta BeltLine
Atlanta BeltLine Design Review Committee
BeltLine DRC
Pickleball
1359 Ellsworth Industrial Boulevard NW
Atlanta Pickleball Center
BeltLine Development
Kimley-Horn
AuthenTEAK Furniture
Novel West Midtown
Greystar
Niles Bolton Associates
Atlanta Construction
Atlanta Development
Fortune-Johnson
Fortune Johnson
Images
Shown prior to recent demolition, the properties in question, at left, span about 3 acres collectively. Google Maps
Other Huff Road development sites include Empire Communities’ Longreen project, shown at right in 2022. Crescent’s new Novel West Midtown apartments are at top. Google Maps
Demolition progress and beginnings of infrastructure work at Novel Blandtown’s site in late December. Courtesy of Philip Clinch, @philip_atlanta
Proposed look of the stacked apartments, left, and retail component. Crescent Communities/submitted
The proposal’s frontage along Huff Road, with parking lots for AuthenTEAK Furniture and other businesses shown across the street, at bottom. Crescent Communities/submitted
The Huff Road properties in question, between Marietta Boulevard and an Atlanta Waterworks reservoir. Google Maps
Subtitle
Novel-branded project calls for patio-topped retail space along Huff Road
Neighborhood
Blandtown
Background Image
Image
Associated Project
1095 Huff Rd
Before/After Images
Sponsored Post
Off Read More
250 more residences are full speed ahead in booming Blandtown
Josh Green
Tue, 01/07/2025 – 12:33
The end of 2024 signaled new beginnings for large-scale development along Huff Road—and the continued influx of new housing in an Atlanta Beltline-connected neighborhood west of Midtown.
A former showroom for home improvement store PDI Kitchen, Bath, and Lighting has been demolished and infrastructure work is well underway for the city’s latest Novel-branded community in Blandtown.
The project by Charlotte-based Crescent Communities—an active Atlanta builder with multifamily projects dotted from Buckhead to Old Fourth Ward and the southside suburbs—is redeveloping a total of 3.03 acres at 1095 and 1121 Huff Road.
The site is located across the street from AuthenTEAK Furniture, X3 Sports, Anadol Rug Co., and other Blandtown businesses. The scope includes a vacant, triangular lot next door to the former showroom.
The project’s title, Novel Blandtown, echoes other Crescent ventures across the country and embraces the historic neighborhood’s atypical name.
Demolition progress and beginnings of infrastructure work at Novel Blandtown’s site in late December. Courtesy of Philip Clinch, @philip_atlanta
The proposal’s frontage along Huff Road, with parking lots for AuthenTEAK Furniture and other businesses shown across the street, at bottom.
Niles Bolton Associates
According to Crescent officials, Novel Blandtown is scheduled to open in early 2027, with Peachtree Corners-based construction company Fortune-Johnson on board to build it.
Novel Blandtown calls for a seven-story multifamily building with 250 units and a 4,700-square-foot, one-story structure for retail topped with a patio overlooking Huff Road, according to project designers Niles Bolton Associates architects.
Plans also call for roughly 330 parking spaces in a new garage and surface lots, plus about 50 spaces for bicycle parking, according to designs brought before the Beltline Design Review Committee in 2023.
As is, Huff Road includes two traffic lanes (and spotty sidewalks) for most of its length between Howell Mill Road and Marietta Boulevard, where it meets the Beltline corridor. But there’s hope for improvement on the horizon.
Rapid development along the Huff Road corridor is the driving force behind what’s called the Huff Road Multimodal Study.
That initiative is striving to eventually “reimagine [the] industrial freight corridor as an accessible, safe, and multimodal network, in line with the community’s goal of creating a restorative urban environment,” according to the Atlanta Regional Commission, which contributed $200,000 to the effort in 2023.
Proposed look of the stacked apartments, left, and retail component.
Niles Bolton Associates
Shown prior to recent demolition, the properties in question, at left, span about 3 acres collectively. Google Maps
To comply with the Beltline’s Inclusionary Zoning Ordinance, 10 percent of Novel Blandtown apartments will be reserved for tenants earning 60 percent of the area median income or less, per the Beltline DRC.
The newest section of the Beltline’s Westside Trail opened about two blocks away, directly west, in fall 2022. Now, a Northwest Trail segment of the Beltline linking toward Buckhead is under construction just to the north.
Crescent’s investment along Huff Road continues a surge of residential product for the historically industrial neighborhood over the past several years.
Neighboring residential projects that have claimed underused Blandtown parcels include Minerva Homes’ 34-unit Hayden Westside townhomes and Empire Communities’ sprawling Longreen project, which is consuming an area roughly equivalent to three city blocks along Huff Road.
Practically next door to the Novel Blandtown proposal, Crescent Communities also built a 340-apartment community called Novel West Midtown that opened in late 2023 on Fairmont Avenue. Ten percent of those apartments were also reserved as affordable housing, as Beltline inclusionary zoning rules in the area dictate.
Other Huff Road development sites include Empire Communities’ Longreen project, shown at right in 2022. Crescent’s new Novel West Midtown apartments are at top. Google Maps
…
Follow us on social media:
Twitter / Facebook/and now: Instagram
• Blandtown news, discussion (Urbanize Atlanta)
Tags
1095 Huff Road NW
1121 Huff Road NW
Crescent Communities
Mixed-Use Development
Beltline
Atlanta BeltLine
Atlanta BeltLine Design Review Committee
BeltLine DRC
Pickleball
1359 Ellsworth Industrial Boulevard NW
Atlanta Pickleball Center
BeltLine Development
Kimley-Horn
AuthenTEAK Furniture
Novel West Midtown
Greystar
Niles Bolton Associates
Atlanta Construction
Atlanta Development
Fortune-Johnson
Fortune Johnson
Images
Shown prior to recent demolition, the properties in question, at left, span about 3 acres collectively. Google Maps
Other Huff Road development sites include Empire Communities’ Longreen project, shown at right in 2022. Crescent’s new Novel West Midtown apartments are at top. Google Maps
Demolition progress and beginnings of infrastructure work at Novel Blandtown’s site in late December. Courtesy of Philip Clinch, @philip_atlanta
Proposed look of the stacked apartments, left, and retail component. Crescent Communities/submitted
The proposal’s frontage along Huff Road, with parking lots for AuthenTEAK Furniture and other businesses shown across the street, at bottom. Crescent Communities/submitted
The Huff Road properties in question, between Marietta Boulevard and an Atlanta Waterworks reservoir. Google Maps
Subtitle
Novel-branded project calls for patio-topped retail space along Huff Road
Neighborhood
Blandtown
Background Image
Image
Associated Project
1095 Huff Rd
Before/After Images
Sponsored Post
Off
New owner the latest to plan revitalization of historic Downtown Atlanta home
New owner the latest to plan revitalization of historic Downtown Atlanta home
A historic home nestled between Midtown and Downtown Atlanta would undergo a full renovation and become a short-term rental.
A historic home nestled between Midtown and Downtown Atlanta would undergo a full renovation and become a short-term rental. Read MoreBizjournals.com Feed (2019-09-06 17:16:48)
A historic home nestled between Midtown and Downtown Atlanta would undergo a full renovation and become a short-term rental.
New owner the latest to plan revitalization of historic Downtown Atlanta home
New owner the latest to plan revitalization of historic Downtown Atlanta home
A historic home nestled between Midtown and Downtown Atlanta would undergo a full renovation and become a short-term rental.
A historic home nestled between Midtown and Downtown Atlanta would undergo a full renovation and become a short-term rental. Read MoreBizjournals.com Feed (2022-04-02 21:43:57)
A historic home nestled between Midtown and Downtown Atlanta would undergo a full renovation and become a short-term rental.
Charlotte Tower Sells at Steep Discount
Charlotte Tower Sells at Steep Discount

New England Investment Properties purchased the 342,162-square-foot 121 W. Trade Street building for $32 million. The Charlotte Business Journal reports that’s less than half what it previously sold for in 2015. Lincoln Property Co. acquired the tower for $71.6 million in late 2015 on behalf of a pension fund client.
CBRE’s Patric Gildea, Matt Smith and Robert Hardaway represented Lincoln.
The tower, built in 1990, sits on a .42-acre parcel at the intersection of Trade and Tryon streets. Its 121,950 square feet, 66% of which is leased.
121 W. Trade underwent renovations in 2017, updating the lobby, common corridors and restrooms. A new tenant hub was added with conference rooms, informal and formal meeting space and a 50-person training room. Improvements also included a tenant lounge.
The building is the longtime home of the Charlotte City Club, which has been located on the 31st and 32nd floors since 1990.
The post Charlotte Tower Sells at Steep Discount appeared first on Connect CRE.
New England Investment Properties purchased the 342,162-square-foot 121 W. Trade Street building for $32 million. The Charlotte Business Journal reports that’s less than half what it previously sold for in 2015. Lincoln Property Co. acquired the tower for $71.6 million in late 2015 on behalf of a pension fund client. CBRE’s Patric Gildea, Matt Smith and …
The post Charlotte Tower Sells at Steep Discount appeared first on Connect CRE. Read MoreAtlanta & Southeast Commercial Real Estate News
New England Investment Properties purchased the 342,162-square-foot 121 W. Trade Street building for $32 million. The Charlotte Business Journal reports that’s less than half what it previously sold for in 2015. Lincoln Property Co. acquired the tower for $71.6 million in late 2015 on behalf of a pension fund client. CBRE’s Patric Gildea, Matt Smith and …
The post Charlotte Tower Sells at Steep Discount appeared first on Connect CRE.
S2 Picks Up 4 Tennessee Distressed Properties
S2 Picks Up 4 Tennessee Distressed Properties

S2 Capital (“S2”) acquired a distressed multifamily portfolio consisting of four Tennessee properties facing foreclosure in Nashville and Knoxville, TN. An additional property was picked up in Dallas.
S2 invested $60 million of rescue capital in a new joint venture with the existing Limited Partner through a structured preferred equity investment and secured a new 5-year $170 million senior loan through ACORE Capital. S2 will take over as the general partner with full operational control across property, asset, and construction management plus major decision rights to protect the preferred equity investment. The transaction was sourced off-market.
S2’s Ryan Everett added, “Our internal data analytics platform projects Southeast Nashville to be a top quartile submarket for investment, given the continued year-over-year demand growth of 11% while supply and permits have plummeted by 80% to less than 2.5% of inventory, coupled with expected strong household formation and in-migration.”
The post S2 Picks Up 4 Tennessee Distressed Properties appeared first on Connect CRE.
S2 Capital (“S2”) acquired a distressed multifamily portfolio consisting of four Tennessee properties facing foreclosure in Nashville and Knoxville, TN. An additional property was picked up in Dallas. S2 invested $60 million of rescue capital in a new joint venture with the existing Limited Partner through a structured preferred equity investment and secured a new 5-year …
The post S2 Picks Up 4 Tennessee Distressed Properties appeared first on Connect CRE. Read MoreAtlanta & Southeast Commercial Real Estate News
S2 Capital (“S2”) acquired a distressed multifamily portfolio consisting of four Tennessee properties facing foreclosure in Nashville and Knoxville, TN. An additional property was picked up in Dallas. S2 invested $60 million of rescue capital in a new joint venture with the existing Limited Partner through a structured preferred equity investment and secured a new 5-year …
The post S2 Picks Up 4 Tennessee Distressed Properties appeared first on Connect CRE.
Metropolitan Parkway housing, retail development officially a go
Metropolitan Parkway housing, retail development officially a go
Metropolitan Parkway housing, retail development officially a go
Josh Green
Tue, 01/07/2025 – 08:25
Fresh housing aimed at boosting a southside corridor between downtown and Atlanta’s airport is scheduled to officially move forward this month.
Paces Preservation Partners, a partnership between affordable housing development firms, plans to host a Jan. 14 groundbreaking alongside Mayor Andre Dickens and other local dignitaries for a project called Metropolitan Place.
The 176-unit venture with an affordable rental and retail component will take shape at 2333 Metropolitan Parkway, just south of Langford Parkway and west of the downtown Connector in the Perkerson neighborhood.
For years, the corridor has grappled with disinvestment and blight, but development officials say Metropolitan Place is indicative of projects that are starting to turn the tide.
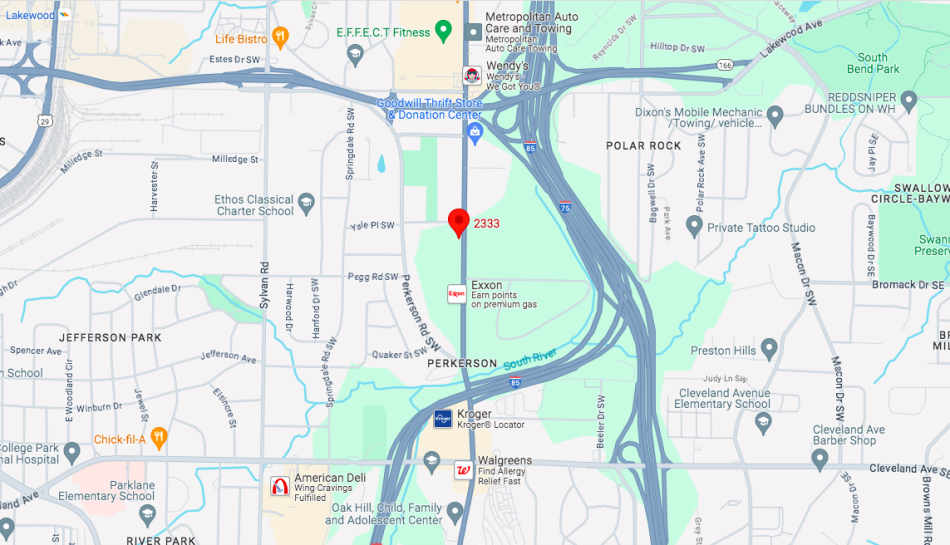
The site’s location just south of Langford Parkway and west of the Interstate 75/85 Connector. Google Maps
According to Invest Atlanta, which is helping to fund Metropolitan Place, the majority of units, or 144 total, will be reserved at rates for people earning 60 percent of the area median income or less. That means 750-square-foot, one-bedroom apartments are expected to rent for $972 monthly.
Seventy two-bedroom units—the most prevalent option in the project—will rent for $1,164 for 850 square feet. And three-bedroom apartments (35 total) with 1,200 square feet will cost $1,331 monthly.
Amenities are listed as an onsite fitness center, clubhouse, picnic area, and security cameras.
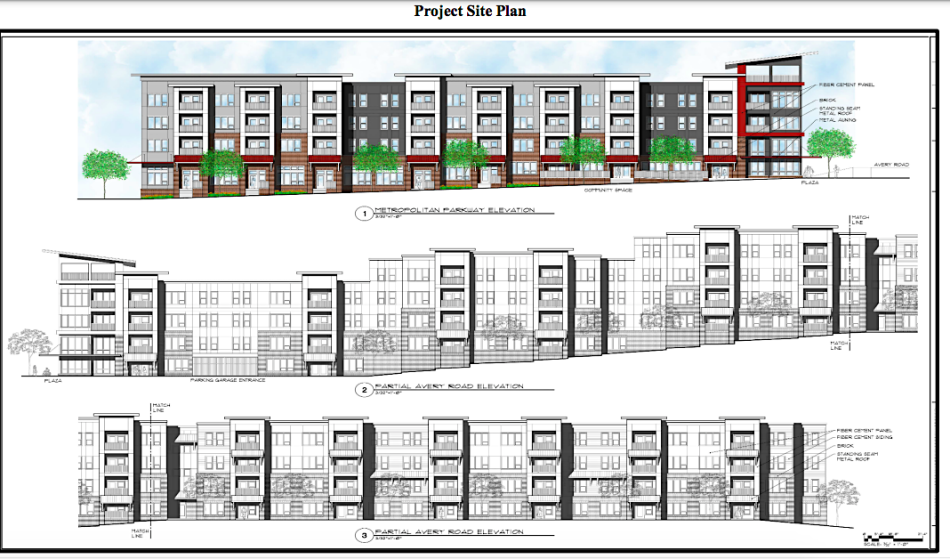
The expected look of Metropolitan Parkway (top) and Avery Road frontages. The Paces Foundation, Inc., Soho Housing Partners; via Invest Atlanta
Elsewhere, 32 apartments are expected to rent for market rate, ranging from $1,653 to $2,052 per month.
At the ground level, roughly 1,000 square feet of commercial retail space will also be built, according to project plans.
The development is a team effort from Soho Housing Partners and Smyrna-based The Paces Foundation. The latter is a local nonprofit striving to develop more than 3,000 affordable housing units.
According to an Invest Atlanta project summary last year, Metropolitan Place aims to continue investments in the north-south corridor that include a new Atlanta Police Department Zone 3 precinct next door and Goodwill’s Metropolitan Parkway Career Center a few blocks north.
Other housing developments in the area have contributed to an ongoing revitalization, per Invest Atlanta officials.
Invest Atlanta leadership has said the mixed-use project will take 18 months to build. Records indicate the 6-acre property in question sold in early 2023 for $2.75 million.
About half of Metropolitan Place’s $77.1 million cost will be paid for with a tax-exempt loan from Atlanta’s Urban Residential Finance Authority, alongside federal and state tax credit equities aimed at helping spur development.
Invest Atlanta officials agreed last spring to provide $2.9 million via Housing Opportunity Bonds.
…
Follow us on social media:
Twitter / Facebook/and now: Instagram
• Southside news, discussion (Urbanize Atlanta)
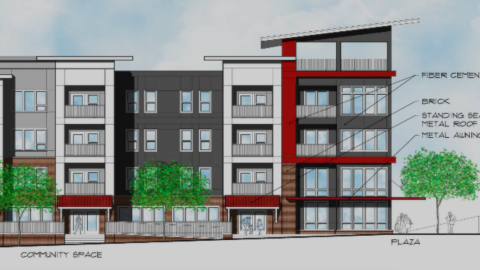
Metropolitan Parkway housing, retail development officially a go
Josh Green
Tue, 01/07/2025 – 08:25
Fresh housing aimed at boosting a southside corridor between downtown and Atlanta’s airport is scheduled to officially move forward this month.
Paces Preservation Partners, a partnership between affordable housing development firms, plans to host a Jan. 14 groundbreaking alongside Mayor Andre Dickens and other local dignitaries for a project called Metropolitan Place.
The 176-unit venture with an affordable rental and retail component will take shape at 2333 Metropolitan Parkway, just south of Langford Parkway and west of the downtown Connector in the Perkerson neighborhood.
For years, the corridor has grappled with disinvestment and blight, but development officials say Metropolitan Place is indicative of projects that are starting to turn the tide.
The site’s location just south of Langford Parkway and west of the Interstate 75/85 Connector. Google Maps
According to Invest Atlanta, which is helping to fund Metropolitan Place, the majority of units, or 144 total, will be reserved at rates for people earning 60 percent of the area median income or less. That means 750-square-foot, one-bedroom apartments are expected to rent for $972 monthly.
Seventy two-bedroom units—the most prevalent option in the project—will rent for $1,164 for 850 square feet. And three-bedroom apartments (35 total) with 1,200 square feet will cost $1,331 monthly.
Amenities are listed as an onsite fitness center, clubhouse, picnic area, and security cameras.
The expected look of Metropolitan Parkway (top) and Avery Road frontages. The Paces Foundation, Inc., Soho Housing Partners; via Invest Atlanta
Elsewhere, 32 apartments are expected to rent for market rate, ranging from $1,653 to $2,052 per month.
At the ground level, roughly 1,000 square feet of commercial retail space will also be built, according to project plans.
The development is a team effort from Soho Housing Partners and Smyrna-based The Paces Foundation. The latter is a local nonprofit striving to develop more than 3,000 affordable housing units.
According to an Invest Atlanta project summary last year, Metropolitan Place aims to continue investments in the north-south corridor that include a new Atlanta Police Department Zone 3 precinct next door and Goodwill’s Metropolitan Parkway Career Center a few blocks north.
Other housing developments in the area have contributed to an ongoing revitalization, per Invest Atlanta officials.
The vacant plot in January 2023, with the new APD precinct shown at left. Google Maps
Invest Atlanta leadership has said the mixed-use project will take 18 months to build. Records indicate the 6-acre property in question sold in early 2023 for $2.75 million.
About half of Metropolitan Place’s $77.1 million cost will be paid for with a tax-exempt loan from Atlanta’s Urban Residential Finance Authority, alongside federal and state tax credit equities aimed at helping spur development.
Invest Atlanta officials agreed last spring to provide $2.9 million via Housing Opportunity Bonds.
The 2333 Metropolitan Parkway site in relation to downtown and the airport. Google Maps
…
Follow us on social media:
Twitter / Facebook/and now: Instagram
• Southside news, discussion (Urbanize Atlanta)
Tags
2333 Metropolitan Parkway
Metropolitan Place
Perkerson
Avery Road
Mixed-Use Development
Atlanta Development
Invest Atlanta
Atlanta Police Department
Metropolitan Parkway
The Paces Foundation
Soho Housing Partners
Atlanta Affordable Housing
Langford Parkway
affordable housing
affordable apartments
Paces Preservation Partners
Images
The 2333 Metropolitan Parkway site in relation to downtown and the airport. Google Maps
The vacant plot in January 2023, with the new APD precinct shown at left. Google Maps
Invest Atlanta
The expected look of Metropolitan Parkway (top) and Avery Road frontages. The Paces Foundation, Inc., Soho Housing Partners; via Invest Atlanta
The site’s location just south of Langford Parkway and west of the Interstate 75/85 Connector. Google Maps
Subtitle
Perkerson project will join new Goodwill training center, police facility nearby
Neighborhood
Southside
Background Image
Image
Associated Project
Metropolitan Place
Before/After Images
Sponsored Post
Off Read More
Metropolitan Parkway housing, retail development officially a go
Josh Green
Tue, 01/07/2025 – 08:25
Fresh housing aimed at boosting a southside corridor between downtown and Atlanta’s airport is scheduled to officially move forward this month.
Paces Preservation Partners, a partnership between affordable housing development firms, plans to host a Jan. 14 groundbreaking alongside Mayor Andre Dickens and other local dignitaries for a project called Metropolitan Place.
The 176-unit venture with an affordable rental and retail component will take shape at 2333 Metropolitan Parkway, just south of Langford Parkway and west of the downtown Connector in the Perkerson neighborhood.
For years, the corridor has grappled with disinvestment and blight, but development officials say Metropolitan Place is indicative of projects that are starting to turn the tide.
The site’s location just south of Langford Parkway and west of the Interstate 75/85 Connector. Google Maps
According to Invest Atlanta, which is helping to fund Metropolitan Place, the majority of units, or 144 total, will be reserved at rates for people earning 60 percent of the area median income or less. That means 750-square-foot, one-bedroom apartments are expected to rent for $972 monthly.
Seventy two-bedroom units—the most prevalent option in the project—will rent for $1,164 for 850 square feet. And three-bedroom apartments (35 total) with 1,200 square feet will cost $1,331 monthly.
Amenities are listed as an onsite fitness center, clubhouse, picnic area, and security cameras.
The expected look of Metropolitan Parkway (top) and Avery Road frontages. The Paces Foundation, Inc., Soho Housing Partners; via Invest Atlanta
Elsewhere, 32 apartments are expected to rent for market rate, ranging from $1,653 to $2,052 per month.
At the ground level, roughly 1,000 square feet of commercial retail space will also be built, according to project plans.
The development is a team effort from Soho Housing Partners and Smyrna-based The Paces Foundation. The latter is a local nonprofit striving to develop more than 3,000 affordable housing units.
According to an Invest Atlanta project summary last year, Metropolitan Place aims to continue investments in the north-south corridor that include a new Atlanta Police Department Zone 3 precinct next door and Goodwill’s Metropolitan Parkway Career Center a few blocks north.
Other housing developments in the area have contributed to an ongoing revitalization, per Invest Atlanta officials.
The vacant plot in January 2023, with the new APD precinct shown at left. Google Maps
Invest Atlanta leadership has said the mixed-use project will take 18 months to build. Records indicate the 6-acre property in question sold in early 2023 for $2.75 million.
About half of Metropolitan Place’s $77.1 million cost will be paid for with a tax-exempt loan from Atlanta’s Urban Residential Finance Authority, alongside federal and state tax credit equities aimed at helping spur development.
Invest Atlanta officials agreed last spring to provide $2.9 million via Housing Opportunity Bonds.
The 2333 Metropolitan Parkway site in relation to downtown and the airport. Google Maps
…
Follow us on social media:
Twitter / Facebook/and now: Instagram
• Southside news, discussion (Urbanize Atlanta)
Tags
2333 Metropolitan Parkway
Metropolitan Place
Perkerson
Avery Road
Mixed-Use Development
Atlanta Development
Invest Atlanta
Atlanta Police Department
Metropolitan Parkway
The Paces Foundation
Soho Housing Partners
Atlanta Affordable Housing
Langford Parkway
affordable housing
affordable apartments
Paces Preservation Partners
Images
The 2333 Metropolitan Parkway site in relation to downtown and the airport. Google Maps
The vacant plot in January 2023, with the new APD precinct shown at left. Google Maps
Invest Atlanta
The expected look of Metropolitan Parkway (top) and Avery Road frontages. The Paces Foundation, Inc., Soho Housing Partners; via Invest Atlanta
The site’s location just south of Langford Parkway and west of the Interstate 75/85 Connector. Google Maps
Subtitle
Perkerson project will join new Goodwill training center, police facility nearby
Neighborhood
Southside
Background Image
Image
Associated Project
Metropolitan Place
Before/After Images
Sponsored Post
Off
New mixed-use Buford Highway district takes step forward
New mixed-use Buford Highway district takes step forward
New mixed-use Buford Highway district takes step forward
Josh Green
Mon, 01/06/2025 – 15:21
Back in November, developers behind a long-planned shopping, dining, and residential district at a vast, vacant Buford Highway site vowed to finally get the wheels of development moving in the new year.
Six days into 2025, signs appear to be pointing in a positive direction for nearby residents who’ve grown tired of the “eyesore” property in Doraville.
Atlanta-based real estate investment firm Insignia filed plans with the Georgia Department of Community Affairs on Dec. 30 to have its Lotus Grove project assessed at the state level as a potential Development of Regional Impact, given its large scope.
The state agency concluded today the Doraville project does indeed warrant a review by the Atlanta Regional Commission.
The DRI classification, which applies to projects large enough to effect multiple jurisdictions, is meant to streamline the development process and help gather local input.
Insignia’s project description for Lotus Grove predicts it will bring urbanization to Buford Highway and help revitalize the popular foodie destination. But it’s been a long time coming.
Situated just outside the Interstate 285 loop, a Kmart Big K long operated on the 13-acre Doraville property at 5597 Buford Highway until it shuttered in 2010. The shopping center’s remains were fully cleared more than two years ago. That appeared to set the stage for Lotus Grove—and the continuation of development trends in nearby cities such as Chamblee and Dunwoody that are leaning into urban-style, mixed-use nodes.
Eti Lazarian, Insignia’s general operations director, told Urbanize Atlanta in November initial Lotus Grove phases were on pace to see vertical construction in summer 2025, with an expected total cost north of $300 million.
Alongside low-rise retail and restaurants (to include a food hall), Lotus Grove’s initial phase calls for a 12-story building—the tallest in Doraville, per project officials—that would include 456 apartments and perks such as a pool and fitness center. Elsewhere, Lazarian said construction schedules call for delivering Lotus Grove’s retail and residential components by sometime in 2027.
According to the DRI submission, the full project would see 780 multifamily units, a 160-room hotel, and just shy of 67,000 square feet of retail and restaurant development.
The schedule calls for completing it in 2028, per the filing.
Miami-based developer Resia, the company behind a five-building residential project on Memorial Drive and another in Douglasville, is gearing up to build the first phase of residential, called Resia Lotus Grove, per company officials.
Infrastructure work on the residential tower has begun, and full development is on pace to start this year, per Resia officials.
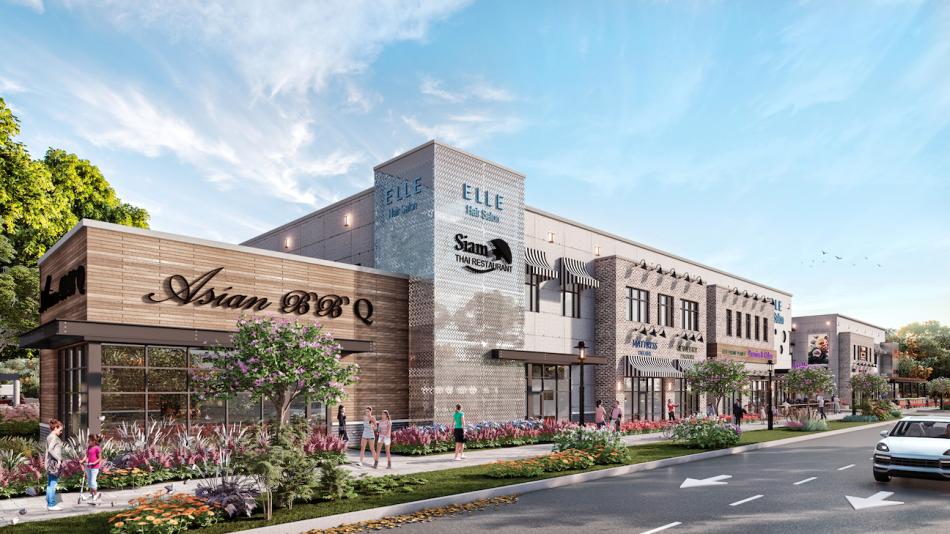
The latest plans for low-rise retail facades in the 5500 block of Buford Highway. Courtesy of Insignia
According to Insignia’s website, Lotus Grove will eventually see two 12-story residential towers as part of roughly 1 million square feet of new construction. Other facets would include a public park designed to be activated for events.
Three years ago, Doraville’s Downtown Development Authority issued roughly $120 million worth of revenue bonds that Insignia will have to pay back, plus a tax abatement in the ballpark of $40 million.
The Lotus Grove site is less than a mile from the initial phase of Doraville’s Assembly Atlanta TV and film studio and greenspace complex, which has risen from the ashes of a razed General Motors plant. Elsewhere in the city, plans are percolating for a made-from-scratch downtown district that would help lend Doraville identity, while an infill residential project called Camino is under construction on a previously vacant lot.
Find more Lotus Grove context and the latest available imagery in the gallery above.
…
Follow us on social media:
Twitter / Facebook/and now: Instagram
• Doraville news, discussion (Urbanize Atlanta)
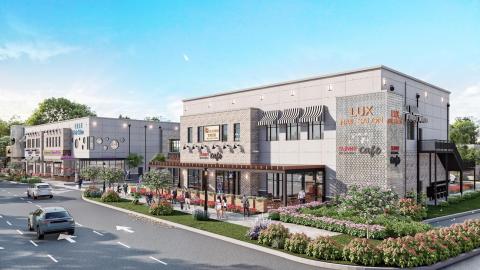
New mixed-use Buford Highway district takes step forward
Josh Green
Mon, 01/06/2025 – 15:21
Back in November, developers behind a long-planned shopping, dining, and residential district at a vast, vacant Buford Highway site vowed to finally get the wheels of development moving in the new year.
Six days into 2025, signs appear to be pointing in a positive direction for nearby residents who’ve grown tired of the “eyesore” property in Doraville.
Atlanta-based real estate investment firm Insignia filed plans with the Georgia Department of Community Affairs on Dec. 30 to have its Lotus Grove project assessed at the state level as a potential Development of Regional Impact, given its large scope.
The state agency concluded today the Doraville project does indeed warrant a review by the Atlanta Regional Commission.
The DRI classification, which applies to projects large enough to effect multiple jurisdictions, is meant to streamline the development process and help gather local input.
Insignia’s project description for Lotus Grove predicts it will bring urbanization to Buford Highway and help revitalize the popular foodie destination. But it’s been a long time coming.
Updated look at a courtyard and food hall plans for Doraville’s Lotus Grove. Courtesy of Insignia
Situated just outside the Interstate 285 loop, a Kmart Big K long operated on the 13-acre Doraville property at 5597 Buford Highway until it shuttered in 2010. The shopping center’s remains were fully cleared more than two years ago. That appeared to set the stage for Lotus Grove—and the continuation of development trends in nearby cities such as Chamblee and Dunwoody that are leaning into urban-style, mixed-use nodes.
Eti Lazarian, Insignia’s general operations director, told Urbanize Atlanta in November initial Lotus Grove phases were on pace to see vertical construction in summer 2025, with an expected total cost north of $300 million.
Alongside low-rise retail and restaurants (to include a food hall), Lotus Grove’s initial phase calls for a 12-story building—the tallest in Doraville, per project officials—that would include 456 apartments and perks such as a pool and fitness center. Elsewhere, Lazarian said construction schedules call for delivering Lotus Grove’s retail and residential components by sometime in 2027.
According to the DRI submission, the full project would see 780 multifamily units, a 160-room hotel, and just shy of 67,000 square feet of retail and restaurant development.
The schedule calls for completing it in 2028, per the filing.
Miami-based developer Resia, the company behind a five-building residential project on Memorial Drive and another in Douglasville, is gearing up to build the first phase of residential, called Resia Lotus Grove, per company officials.
Infrastructure work on the residential tower has begun, and full development is on pace to start this year, per Resia officials.
The latest plans for low-rise retail facades in the 5500 block of Buford Highway. Courtesy of Insignia
The cleared, 13-acre site, as seen along Buford Highway this past summer. Google Maps
According to Insignia’s website, Lotus Grove will eventually see two 12-story residential towers as part of roughly 1 million square feet of new construction. Other facets would include a public park designed to be activated for events.
Three years ago, Doraville’s Downtown Development Authority issued roughly $120 million worth of revenue bonds that Insignia will have to pay back, plus a tax abatement in the ballpark of $40 million.
The Lotus Grove site is less than a mile from the initial phase of Doraville’s Assembly Atlanta TV and film studio and greenspace complex, which has risen from the ashes of a razed General Motors plant. Elsewhere in the city, plans are percolating for a made-from-scratch downtown district that would help lend Doraville identity, while an infill residential project called Camino is under construction on a previously vacant lot.
Find more Lotus Grove context and the latest available imagery in the gallery above.
…
Follow us on social media:
Twitter / Facebook/and now: Instagram
• Doraville news, discussion (Urbanize Atlanta)
Tags
5597 Buford Highway
Insignia
Kmart
Reside Studios
Buford Highway
Lotus Grove
Mixed-Use
Interstate 285
Hilton
Chaz Lazarian
Joseph Geierman
Big K
American Subtractors Association
Gray Television
Gipson Company
The Gipson Company
Studio City
Resia
Resia Lotus Grove
DRI
Development of Regional Impact
Georgia Department of Community Affairs
Images
The 13-acre Doraville site along Buford Highway, looking east, with Interstate 285 at right. Google Maps
The former Doraville Big K site, idle for a decade, as seen in March 2021.Google Maps
The cleared, 13-acre site, as seen along Buford Highway this past summer. Google Maps
Updated look at a courtyard and food hall plans for Doraville’s Lotus Grove. Courtesy of Insignia
The latest plans for low-rise retail facades in the 5500 block of Buford Highway. Courtesy of Insignia
Courtesy of Insignia
Subtitle
Doraville’s Lotus Grove seeks state certification as Development of Regional Impact
Neighborhood
Doraville
Background Image
Image
Associated Project
Lotus Grove – 5597 Buford Highway
Before/After Images
Sponsored Post
Off Read More
New mixed-use Buford Highway district takes step forward
Josh Green
Mon, 01/06/2025 – 15:21
Back in November, developers behind a long-planned shopping, dining, and residential district at a vast, vacant Buford Highway site vowed to finally get the wheels of development moving in the new year.
Six days into 2025, signs appear to be pointing in a positive direction for nearby residents who’ve grown tired of the “eyesore” property in Doraville.
Atlanta-based real estate investment firm Insignia filed plans with the Georgia Department of Community Affairs on Dec. 30 to have its Lotus Grove project assessed at the state level as a potential Development of Regional Impact, given its large scope.
The state agency concluded today the Doraville project does indeed warrant a review by the Atlanta Regional Commission.
The DRI classification, which applies to projects large enough to effect multiple jurisdictions, is meant to streamline the development process and help gather local input.
Insignia’s project description for Lotus Grove predicts it will bring urbanization to Buford Highway and help revitalize the popular foodie destination. But it’s been a long time coming.
Updated look at a courtyard and food hall plans for Doraville’s Lotus Grove. Courtesy of Insignia
Situated just outside the Interstate 285 loop, a Kmart Big K long operated on the 13-acre Doraville property at 5597 Buford Highway until it shuttered in 2010. The shopping center’s remains were fully cleared more than two years ago. That appeared to set the stage for Lotus Grove—and the continuation of development trends in nearby cities such as Chamblee and Dunwoody that are leaning into urban-style, mixed-use nodes.
Eti Lazarian, Insignia’s general operations director, told Urbanize Atlanta in November initial Lotus Grove phases were on pace to see vertical construction in summer 2025, with an expected total cost north of $300 million.
Alongside low-rise retail and restaurants (to include a food hall), Lotus Grove’s initial phase calls for a 12-story building—the tallest in Doraville, per project officials—that would include 456 apartments and perks such as a pool and fitness center. Elsewhere, Lazarian said construction schedules call for delivering Lotus Grove’s retail and residential components by sometime in 2027.
According to the DRI submission, the full project would see 780 multifamily units, a 160-room hotel, and just shy of 67,000 square feet of retail and restaurant development.
The schedule calls for completing it in 2028, per the filing.
Miami-based developer Resia, the company behind a five-building residential project on Memorial Drive and another in Douglasville, is gearing up to build the first phase of residential, called Resia Lotus Grove, per company officials.
Infrastructure work on the residential tower has begun, and full development is on pace to start this year, per Resia officials.
The latest plans for low-rise retail facades in the 5500 block of Buford Highway. Courtesy of Insignia
The cleared, 13-acre site, as seen along Buford Highway this past summer. Google Maps
According to Insignia’s website, Lotus Grove will eventually see two 12-story residential towers as part of roughly 1 million square feet of new construction. Other facets would include a public park designed to be activated for events.
Three years ago, Doraville’s Downtown Development Authority issued roughly $120 million worth of revenue bonds that Insignia will have to pay back, plus a tax abatement in the ballpark of $40 million.
The Lotus Grove site is less than a mile from the initial phase of Doraville’s Assembly Atlanta TV and film studio and greenspace complex, which has risen from the ashes of a razed General Motors plant. Elsewhere in the city, plans are percolating for a made-from-scratch downtown district that would help lend Doraville identity, while an infill residential project called Camino is under construction on a previously vacant lot.
Find more Lotus Grove context and the latest available imagery in the gallery above.
…
Follow us on social media:
Twitter / Facebook/and now: Instagram
• Doraville news, discussion (Urbanize Atlanta)
Tags
5597 Buford Highway
Insignia
Kmart
Reside Studios
Buford Highway
Lotus Grove
Mixed-Use
Interstate 285
Hilton
Chaz Lazarian
Joseph Geierman
Big K
American Subtractors Association
Gray Television
Gipson Company
The Gipson Company
Studio City
Resia
Resia Lotus Grove
DRI
Development of Regional Impact
Georgia Department of Community Affairs
Images
The 13-acre Doraville site along Buford Highway, looking east, with Interstate 285 at right. Google Maps
The former Doraville Big K site, idle for a decade, as seen in March 2021.Google Maps
The cleared, 13-acre site, as seen along Buford Highway this past summer. Google Maps
Updated look at a courtyard and food hall plans for Doraville’s Lotus Grove. Courtesy of Insignia
The latest plans for low-rise retail facades in the 5500 block of Buford Highway. Courtesy of Insignia
Courtesy of Insignia
Subtitle
Doraville’s Lotus Grove seeks state certification as Development of Regional Impact
Neighborhood
Doraville
Background Image
Image
Associated Project
Lotus Grove – 5597 Buford Highway
Before/After Images
Sponsored Post
Off
High-rise development site in prime downtown location hits market
High-rise development site in prime downtown location hits market
High-rise development site in prime downtown location hits market
Josh Green
Mon, 01/06/2025 – 13:47
A strategically located property that could help continue downtown Atlanta’s development boom leading up to the 2026 FIFA World Cup has hit the open market.
The 314 Luckie St. property, recently listed with commercial real estate firm Bull Realty, totals about .84 acres between two main downtown arteries.
It’s marketed as a “high-rise development site” with a “prime” location, in that Georgia Aquarium is across the street, and major downtown draws such as Centennial Olympic Park, Mercedes-Benz Stadium, State Farm Arena, and other attractions are minutes away by foot.
Next door to the south is the Hyatt Place Atlanta Centennial Park Hotel, which opened in 2019, and the under-construction, 183-room Moxy by Marriott hotel project.
Bull Realty brokers have listed the property for $12.5 million and say its SPI-1 SA5 zoning calls for dense development. That could be a hotel, multifamily, or mixed-uses including retail.
One potential plan, as drawn up by Goode Van Slyke Architecture, calls for roughly 200 apartments across 18 stories. Other components would be 10,500 square feet of retail and 240 parking spaces.
Attributes of the site—positioned along Luckie, Marietta, and Simpson streets—include three street frontages, a “Very Walkable” Walk Score of 86, and “Excellent” Transit Score of 75.
The site is used as public parking today. One section was formerly home to Encore Hookah Lounge, an establishment forced to close by the city in 2022 following a security guard’s fatal shooting and what authorities said was 171 calls to police in previous years.
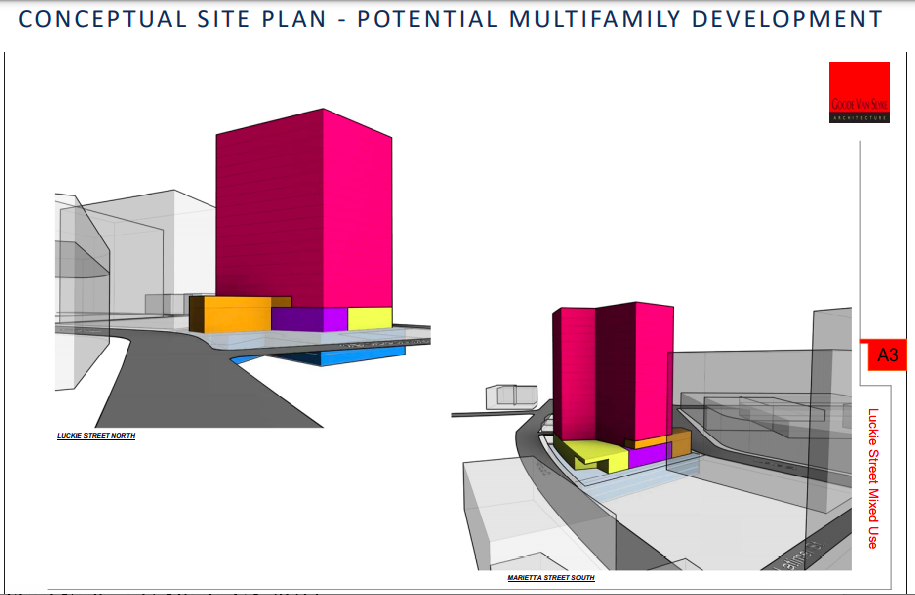
Potential multifamily scheme for the site as seen from Marietta Street. Any development plans would require zoning and permit approval. Goode Van Slyke Architecture/Bull Realty
As a parking lot today, the site generates $750,000 annually after expenses. According to Bull Realty, the parking use “can be continued to hold for future development.” Or—as ATL urbanists would contend—not.
Head up to the gallery for more 314 Luckie St. context.
…
Follow us on social media:
Twitter / Facebook/and now: Instagram
• Downtown news, discussion (Urbanize Atlanta)
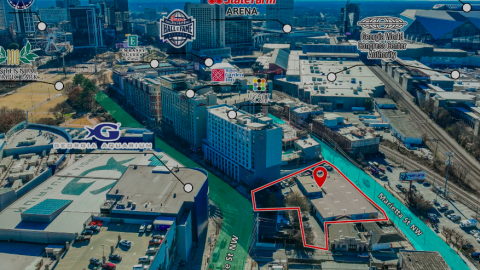
High-rise development site in prime downtown location hits market
Josh Green
Mon, 01/06/2025 – 13:47
A strategically located property that could help continue downtown Atlanta’s development boom leading up to the 2026 FIFA World Cup has hit the open market.
The 314 Luckie St. property, recently listed with commercial real estate firm Bull Realty, totals about .84 acres between two main downtown arteries.
It’s marketed as a “high-rise development site” with a “prime” location, in that Georgia Aquarium is across the street, and major downtown draws such as Centennial Olympic Park, Mercedes-Benz Stadium, State Farm Arena, and other attractions are minutes away by foot.
Next door to the south is the Hyatt Place Atlanta Centennial Park Hotel, which opened in 2019, and the under-construction, 183-room Moxy by Marriott hotel project.
Bull Realty
The corner site’s Luckie Street frontage (and former lounge building) today. Google Maps
Bull Realty brokers have listed the property for $12.5 million and say its SPI-1 SA5 zoning calls for dense development. That could be a hotel, multifamily, or mixed-uses including retail.
One potential plan, as drawn up by Goode Van Slyke Architecture, calls for roughly 200 apartments across 18 stories. Other components would be 10,500 square feet of retail and 240 parking spaces.
Attributes of the site—positioned along Luckie, Marietta, and Simpson streets—include three street frontages, a “Very Walkable” Walk Score of 86, and “Excellent” Transit Score of 75.
The site is used as public parking today. One section was formerly home to Encore Hookah Lounge, an establishment forced to close by the city in 2022 following a security guard’s fatal shooting and what authorities said was 171 calls to police in previous years.
Potential multifamily scheme for the site as seen from Marietta Street. Any development plans would require zoning and permit approval. Goode Van Slyke Architecture/Bull Realty
Overview of the .8-acre site from above Marietta Street, looking north toward Midtown.Bull Realty
As a parking lot today, the site generates $750,000 annually after expenses. According to Bull Realty, the parking use “can be continued to hold for future development.” Or—as ATL urbanists would contend—not.
Head up to the gallery for more 314 Luckie St. context.
…
Follow us on social media:
Twitter / Facebook/and now: Instagram
• Downtown news, discussion (Urbanize Atlanta)
Tags
314 Luckie Street NW
Downtown Development
Bull Realty
Georgia Aquarium
Moxy by Marriott
Downtown Atlanta Moxy
Land for Sale
Parking Lots
Centennial Olympic Park
Bureau of Big Ideas
Goode Van Slyke
Goode Van Slyke Architecture
Images
Overview of the .8-acre site from above Marietta Street, looking north toward Midtown.Bull Realty
The corner site’s Luckie Street frontage (and former lounge building) today. Google Maps
Potential multifamily scheme for the site as seen from Marietta Street. Any development plans would require zoning and permit approval. Goode Van Slyke Architecture/Bull Realty
Bull Realty
Bull Realty
Bull Realty
Bull Realty
Bull Realty
Goode Van Slyke Architecture/Bull Realty
Subtitle
Property currently used as public parking overlooks Georgia Aquarium
Neighborhood
Downtown
Background Image
Image
Before/After Images
Sponsored Post
Off Read More
High-rise development site in prime downtown location hits market
Josh Green
Mon, 01/06/2025 – 13:47
A strategically located property that could help continue downtown Atlanta’s development boom leading up to the 2026 FIFA World Cup has hit the open market.
The 314 Luckie St. property, recently listed with commercial real estate firm Bull Realty, totals about .84 acres between two main downtown arteries.
It’s marketed as a “high-rise development site” with a “prime” location, in that Georgia Aquarium is across the street, and major downtown draws such as Centennial Olympic Park, Mercedes-Benz Stadium, State Farm Arena, and other attractions are minutes away by foot.
Next door to the south is the Hyatt Place Atlanta Centennial Park Hotel, which opened in 2019, and the under-construction, 183-room Moxy by Marriott hotel project.
Bull Realty
The corner site’s Luckie Street frontage (and former lounge building) today. Google Maps
Bull Realty brokers have listed the property for $12.5 million and say its SPI-1 SA5 zoning calls for dense development. That could be a hotel, multifamily, or mixed-uses including retail.
One potential plan, as drawn up by Goode Van Slyke Architecture, calls for roughly 200 apartments across 18 stories. Other components would be 10,500 square feet of retail and 240 parking spaces.
Attributes of the site—positioned along Luckie, Marietta, and Simpson streets—include three street frontages, a “Very Walkable” Walk Score of 86, and “Excellent” Transit Score of 75.
The site is used as public parking today. One section was formerly home to Encore Hookah Lounge, an establishment forced to close by the city in 2022 following a security guard’s fatal shooting and what authorities said was 171 calls to police in previous years.
Potential multifamily scheme for the site as seen from Marietta Street. Any development plans would require zoning and permit approval. Goode Van Slyke Architecture/Bull Realty
Overview of the .8-acre site from above Marietta Street, looking north toward Midtown.Bull Realty
As a parking lot today, the site generates $750,000 annually after expenses. According to Bull Realty, the parking use “can be continued to hold for future development.” Or—as ATL urbanists would contend—not.
Head up to the gallery for more 314 Luckie St. context.
…
Follow us on social media:
Twitter / Facebook/and now: Instagram
• Downtown news, discussion (Urbanize Atlanta)
Tags
314 Luckie Street NW
Downtown Development
Bull Realty
Georgia Aquarium
Moxy by Marriott
Downtown Atlanta Moxy
Land for Sale
Parking Lots
Centennial Olympic Park
Bureau of Big Ideas
Goode Van Slyke
Goode Van Slyke Architecture
Images
Overview of the .8-acre site from above Marietta Street, looking north toward Midtown.Bull Realty
The corner site’s Luckie Street frontage (and former lounge building) today. Google Maps
Potential multifamily scheme for the site as seen from Marietta Street. Any development plans would require zoning and permit approval. Goode Van Slyke Architecture/Bull Realty
Bull Realty
Bull Realty
Bull Realty
Bull Realty
Bull Realty
Goode Van Slyke Architecture/Bull Realty
Subtitle
Property currently used as public parking overlooks Georgia Aquarium
Neighborhood
Downtown
Background Image
Image
Before/After Images
Sponsored Post
Off
Developer Planning 845 Atlanta-Area Apartments
Developer Planning 845 Atlanta-Area Apartments

Columbia Ventures plans to build a new mixed-use development along Huber Street in Blandtown, between Howell Mill Road and Marietta Boulevard.
The Atlanta Business Chronicle reports the project, Huber West Midtown, will feature 845 apartment units in two residential buildings and approximately 20,000 square feet of retail space. Five separate sites on Huber Street were purchased for $15.25 million in 2022.
The Huber West Midtown site will cover nearly 9 acres. The development will be delivered in two phases, and the project is expected to be fully completed by 2031.
Columbia Ventures’ website says it has delivered several multifamily and mixed-use projects in Georgia, Florida and Colorado. Its Atlanta developments include the 208-unit Quill multifamily building at the Edgewood Candler Park MARTA station and Citizen O4W on the Eastside Trail of the Atlanta Beltline.
The post Developer Planning 845 Atlanta-Area Apartments appeared first on Connect CRE.
Columbia Ventures plans to build a new mixed-use development along Huber Street in Blandtown, between Howell Mill Road and Marietta Boulevard. The Atlanta Business Chronicle reports the project, Huber West Midtown, will feature 845 apartment units in two residential buildings and approximately 20,000 square feet of retail space. Five separate sites on Huber Street were purchased …
The post Developer Planning 845 Atlanta-Area Apartments appeared first on Connect CRE. Read MoreAtlanta & Southeast Commercial Real Estate News
Columbia Ventures plans to build a new mixed-use development along Huber Street in Blandtown, between Howell Mill Road and Marietta Boulevard. The Atlanta Business Chronicle reports the project, Huber West Midtown, will feature 845 apartment units in two residential buildings and approximately 20,000 square feet of retail space. Five separate sites on Huber Street were purchased …
The post Developer Planning 845 Atlanta-Area Apartments appeared first on Connect CRE.
Driftwood Secures Financing for Atlanta Hotel
Driftwood Secures Financing for Atlanta Hotel

Driftwood Capital (“Driftwood”) secured $28.5 million in refinancing for the Wylie Hotel Atlanta.
Fortress Investment Group provided a 36-month loan at a competitive interest rate to refinance the Wylie.
Driftwood Acquisition Partners (“DAP”) acquired the independent Wylie Hotel in 2021 and rebranded it into a Tapestry by Hilton in 2023.
Located at 551 Ponce De Leon Ave NE, the 111-key Wylie Hotel features dining options such as Mrs. P’s Bar & Kitchen.
Driftwood says it is well-versed in acquisitions, development and lending. It sources, underwrites, structures and closes investments across diverse markets and asset types, from name brands to boutique properties. Then, it brings its experience in hotel management to each investment, seeking to add value and improve operations to deliver superior risk-adjusted returns in hospitality.
The post Driftwood Secures Financing for Atlanta Hotel appeared first on Connect CRE.
Driftwood Capital (“Driftwood”) secured $28.5 million in refinancing for the Wylie Hotel Atlanta. Fortress Investment Group provided a 36-month loan at a competitive interest rate to refinance the Wylie. Driftwood Acquisition Partners (“DAP”) acquired the independent Wylie Hotel in 2021 and rebranded it into a Tapestry by Hilton in 2023. Located at 551 Ponce De Leon …
The post Driftwood Secures Financing for Atlanta Hotel appeared first on Connect CRE. Read MoreAtlanta Commercial Real Estate News
Driftwood Capital (“Driftwood”) secured $28.5 million in refinancing for the Wylie Hotel Atlanta. Fortress Investment Group provided a 36-month loan at a competitive interest rate to refinance the Wylie. Driftwood Acquisition Partners (“DAP”) acquired the independent Wylie Hotel in 2021 and rebranded it into a Tapestry by Hilton in 2023. Located at 551 Ponce De Leon …
The post Driftwood Secures Financing for Atlanta Hotel appeared first on Connect CRE.
