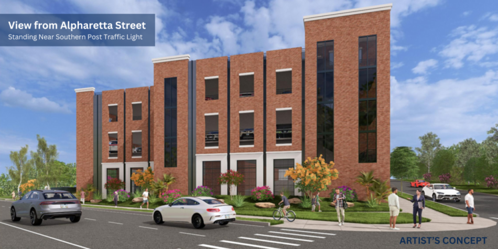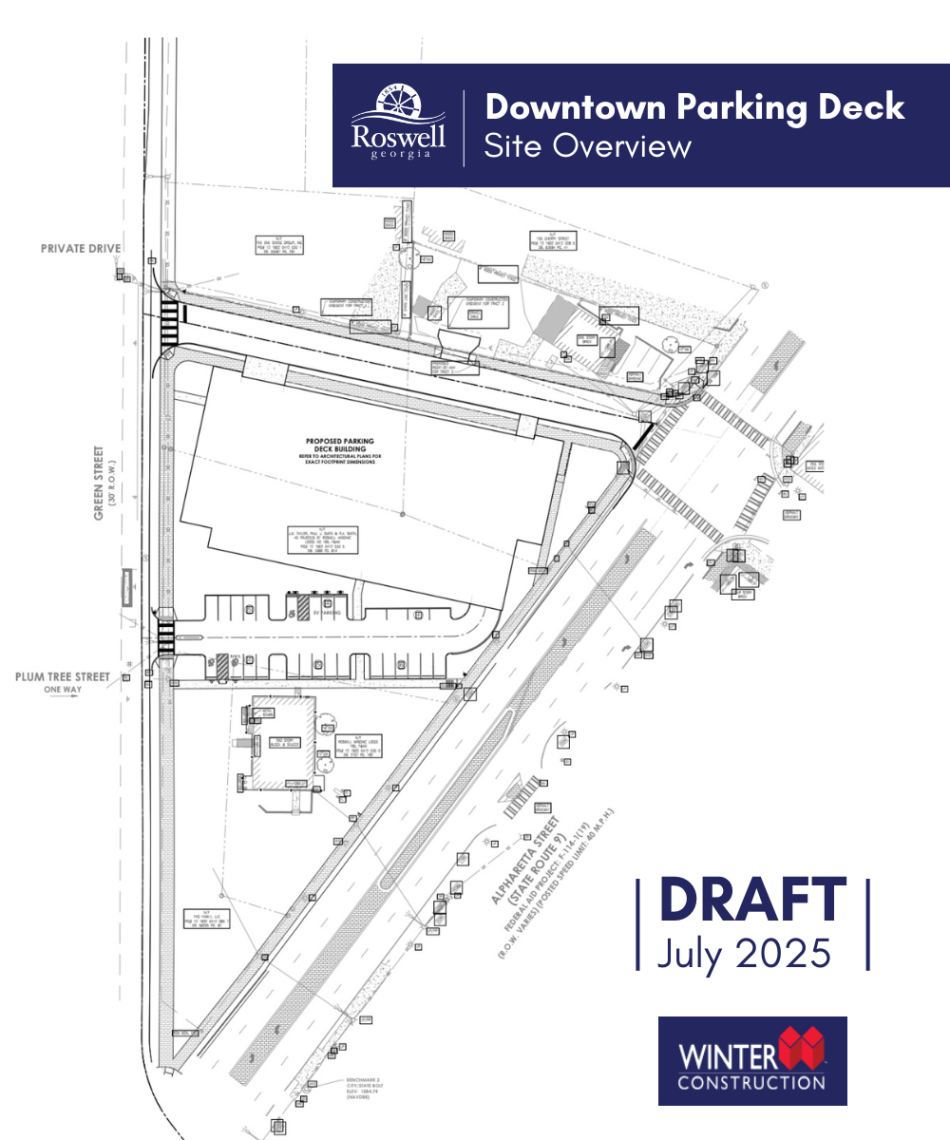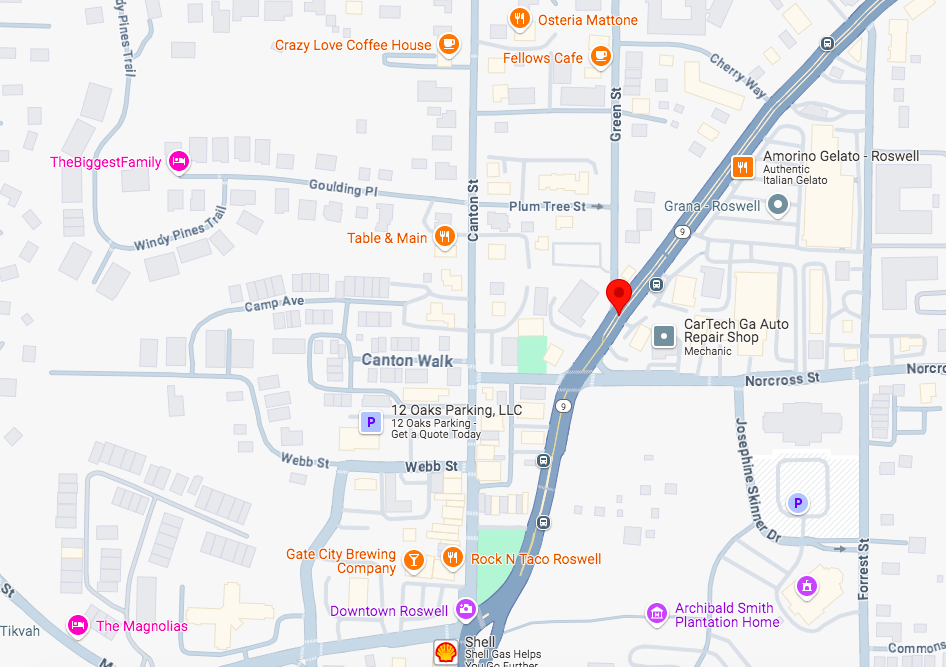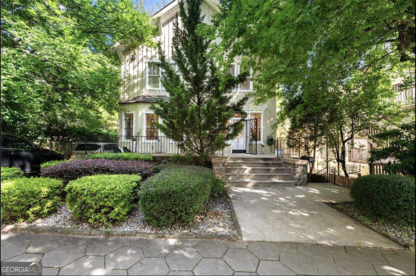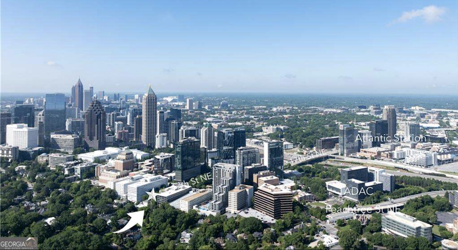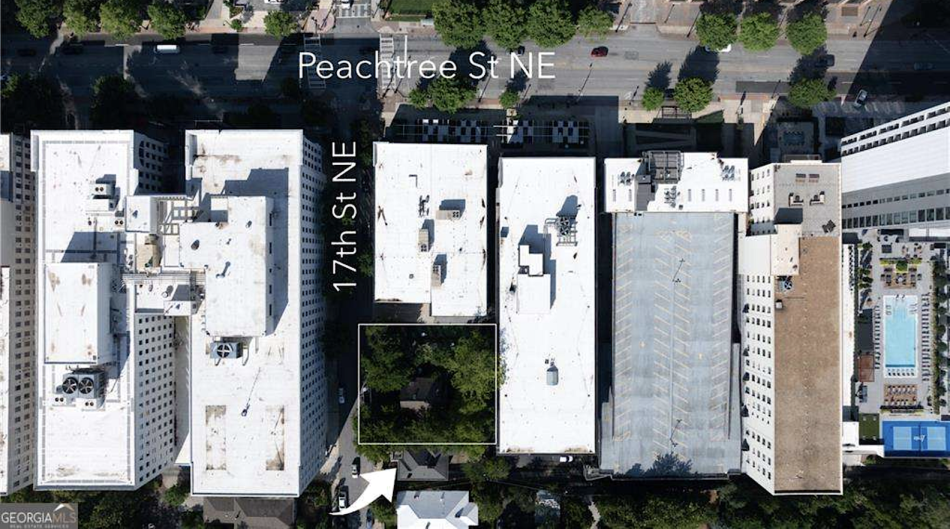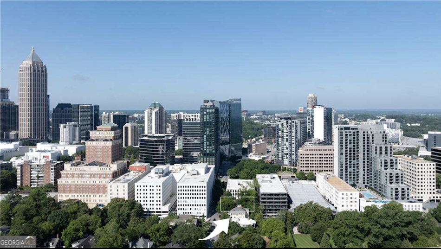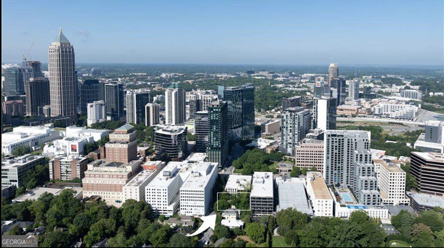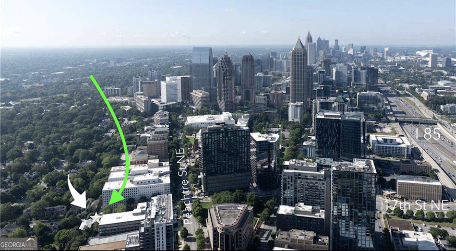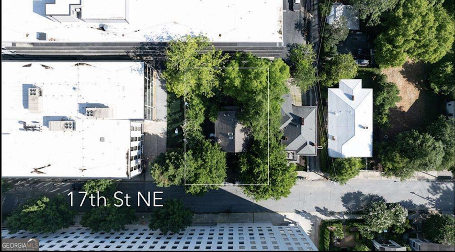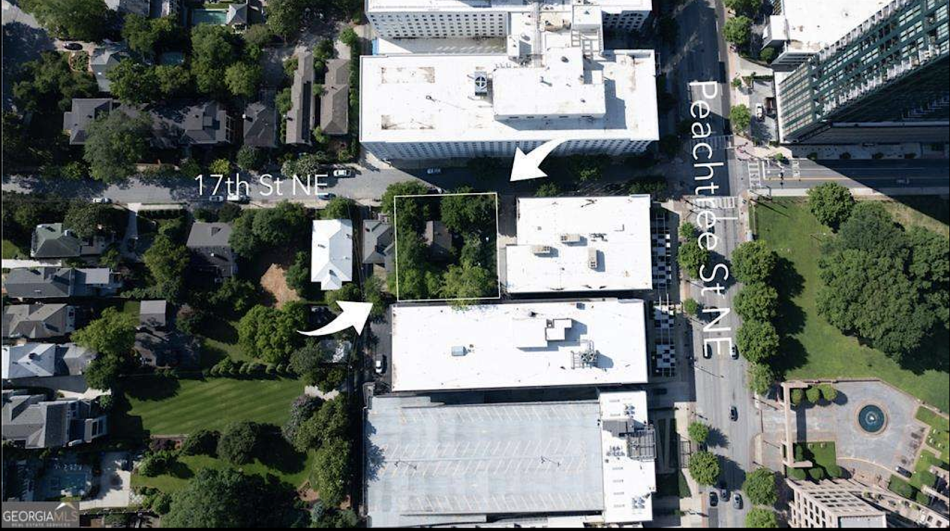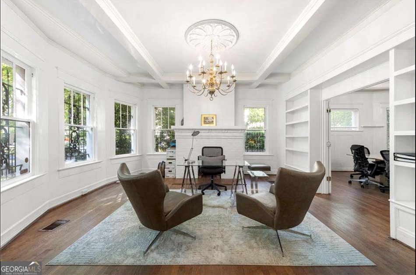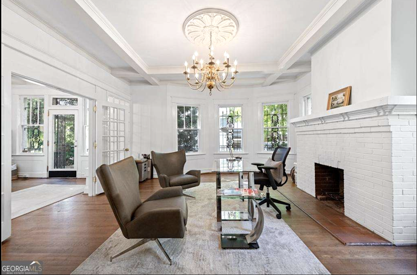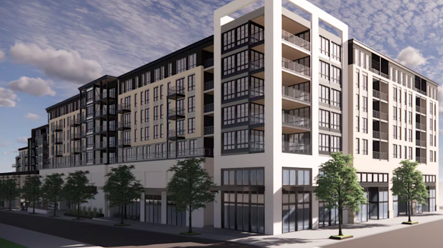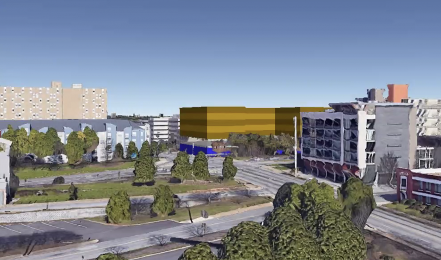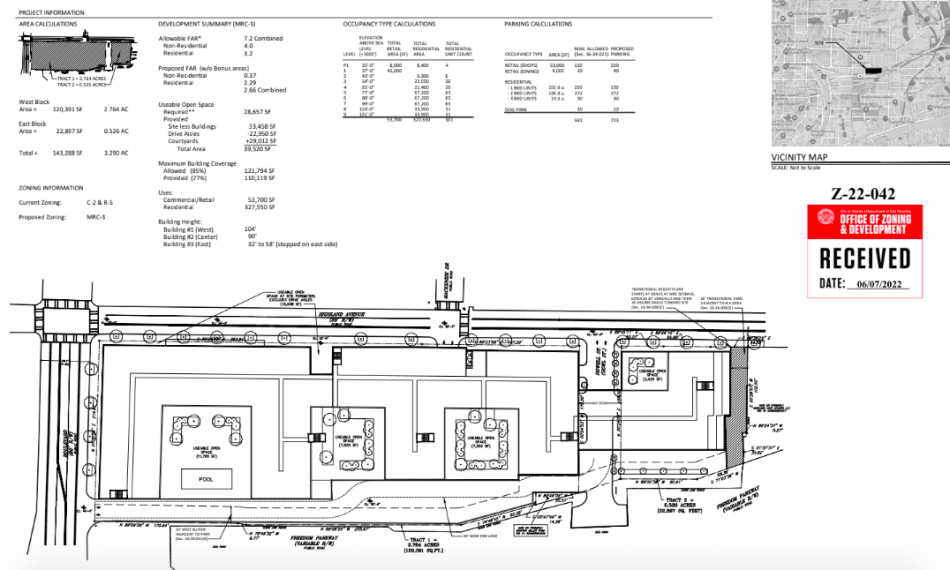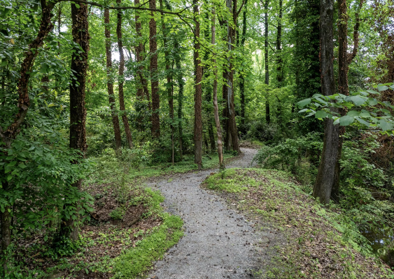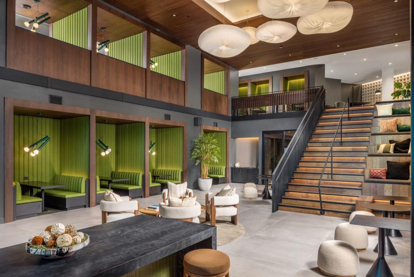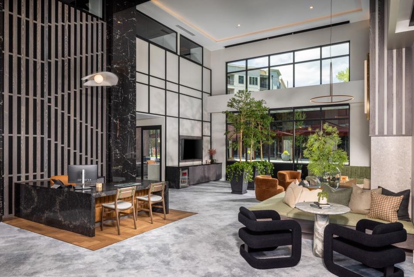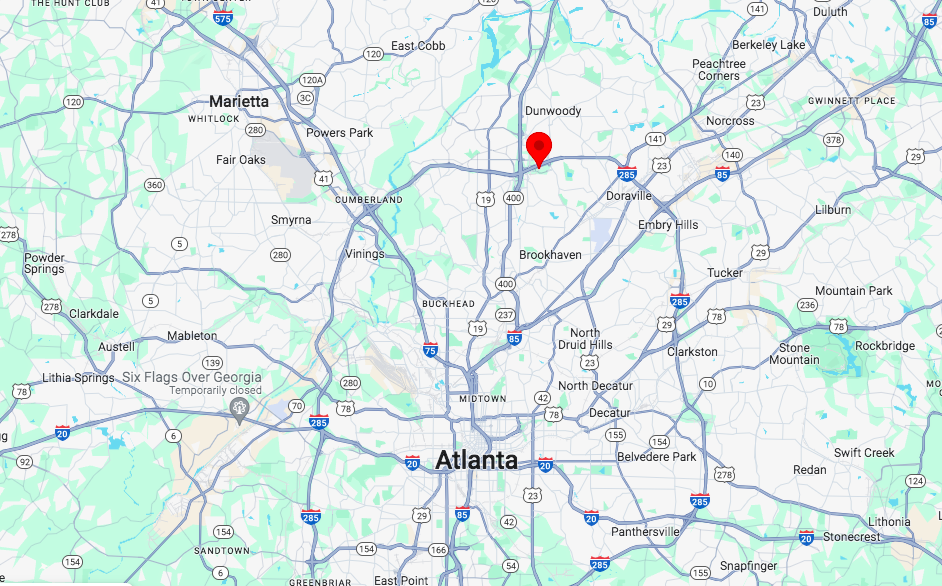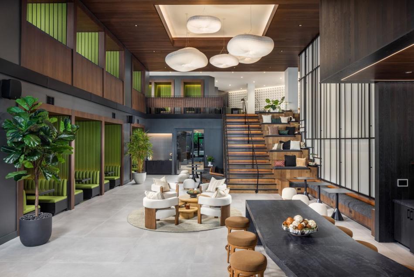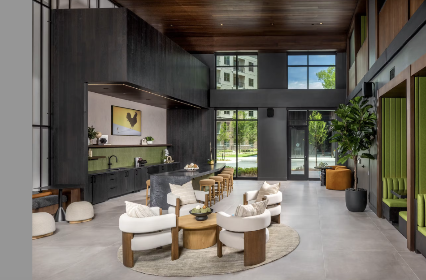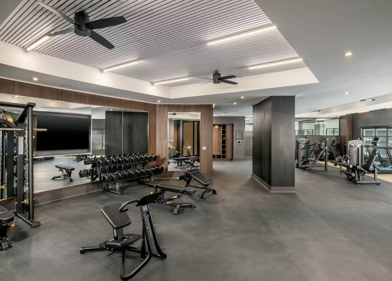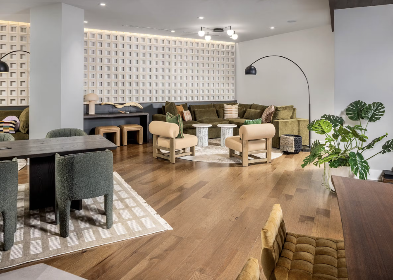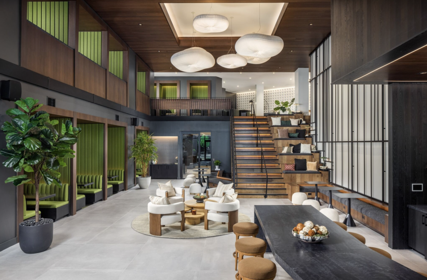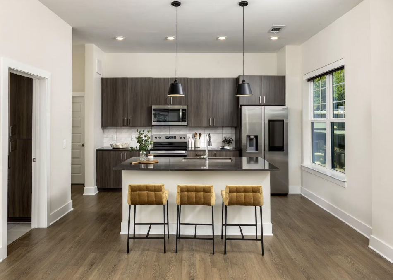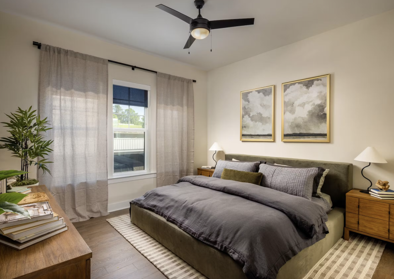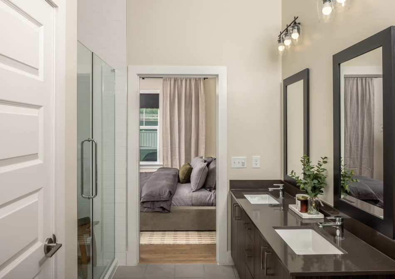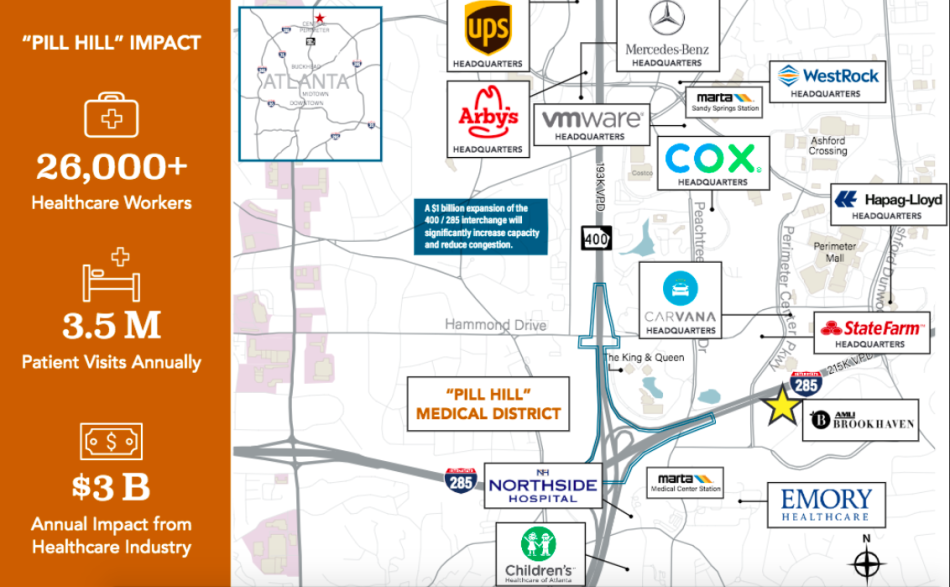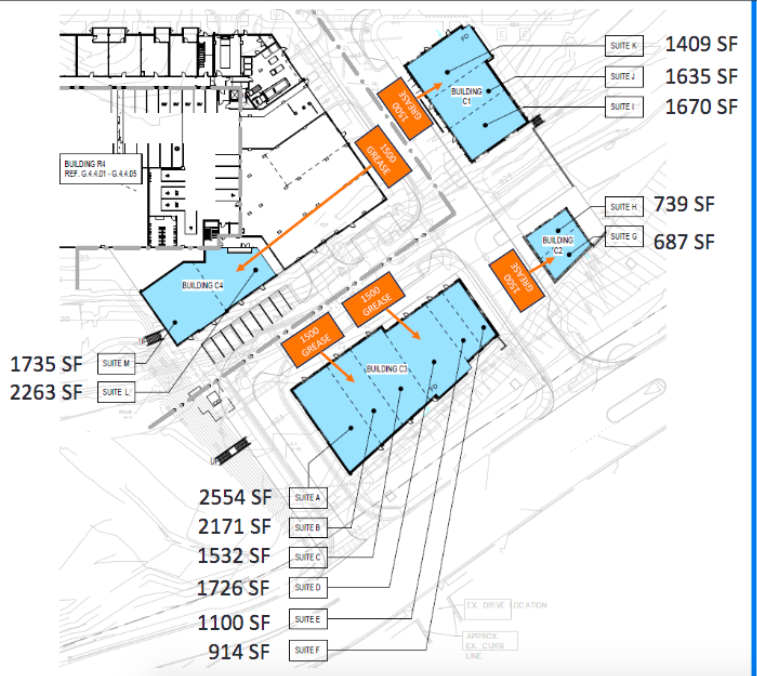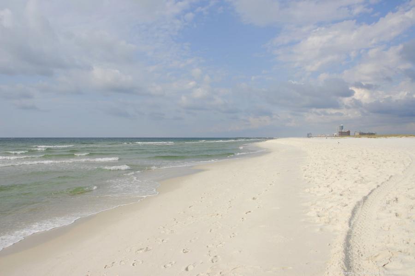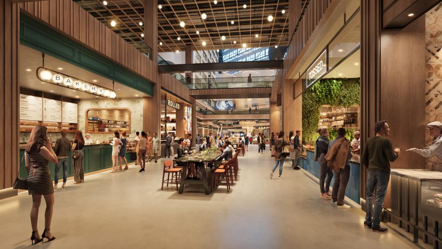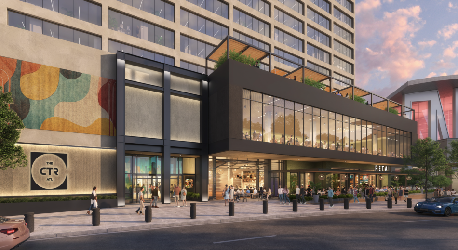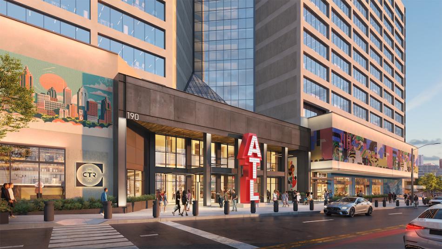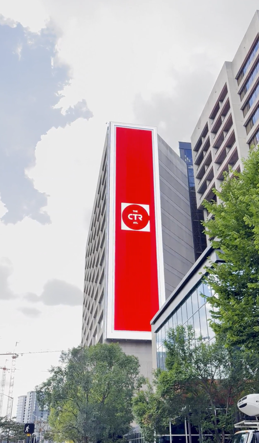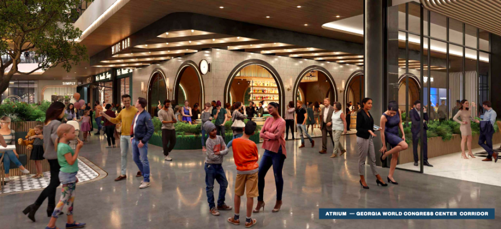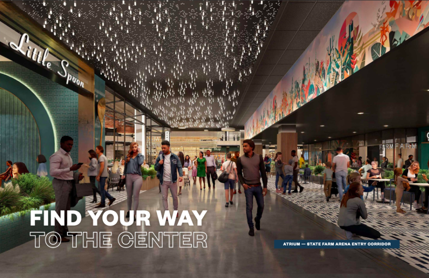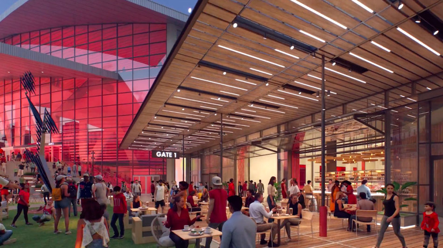Roswell’s cure for downtown parking woes set to move forward
Roswell’s cure for downtown parking woes set to move forward
Roswell’s cure for downtown parking woes set to move forward
Josh Green
Wed, 07/30/2025 – 16:44
The aspirin for downtown Roswell’s parking headaches is about to start getting real, according to city officials.
The north Fulton County city has scheduled a groundbreaking ceremony Aug. 7 for a tax-funded parking deck that officials view as an investment toward strategic long-term planning and growth, support for local businesses, and as ironic as it may sound, enhanced downtown walkability.
The deck will rise on a corner where Green Street meets Ga. Highway 9 (Alpharetta Street), about a block east of Canton Street, a regional dining and shopping destination where finding parking can be tough. The site is also just south of the multi-building Southern Post development that replaced a dated shopping center, opening last year.
“This parking deck is more than infrastructure—it’s a strategic investment in the future of our downtown,” said Mayor Kurt Wilson in a groundbreaking announcement today.
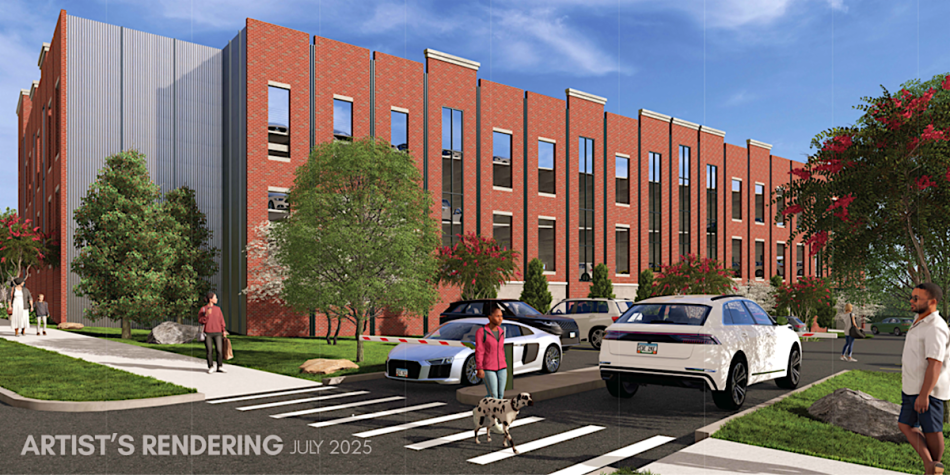
Finalized plans for the downtown parking garage near a Green Street entry. Courtesy of City of Roswell
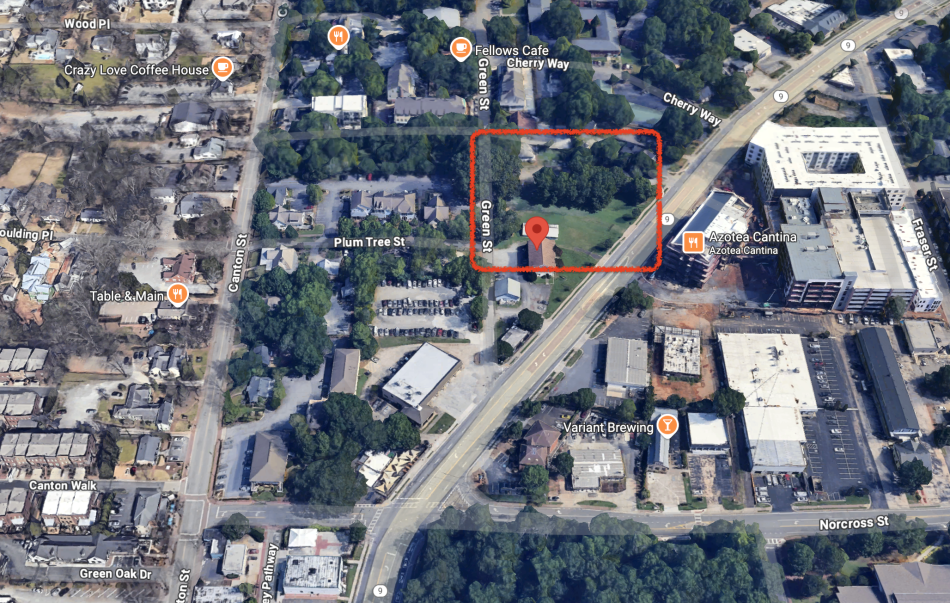
Rough approximation of where the nearly 400-space deck will rise, in relation to Canton Street (left) and other downtown landmarks. Google Maps
Plans call for the brick-clad, 395-space structure to echo the historic district aesthetically. Touches will include large windows for airflow and light, plus “architectural parapets and metalwork, tower-like corner stairwells, and variation in the depth of the exterior walls to add dimension and interest to the structure,” according to a project description.
Roswell voters in 2022 approved nearly $180 million in bond funds that included $20 million for a new deck to help alleviate parking frustrations near Canton Street. Roswell leaders picked the site in question last year after evaluating eight potential locations.
Back in March, Roswell’s mayor and city council unanimously approved a design-build contract with Winter Construction for the $14.5 million new parking deck, noting that it will rise within a few minutes’ walk of most downtown attractions.
The construction schedule calls for opening the deck next summer.
The parking structure isn’t the only significant change planned for the immediate area.
The Green Street Activation Plan, a tactic to increase safety and connectivity, will convert that street to a one-way, southbound road, with facets that include a new brick-paved, multi-use trail and improved lighting.
The plan also calls for converting nearby Plum Street—a one-way thoroughfare located between Green and Canton streets—into a brick-paved, pedestrians-only, multi-use trail for direct access to downtown’s shopping and restaurant strip.
…
Follow us on social media:
Twitter / Facebook/and now: Instagram
• Roswell news, discussion (Urbanize Atlanta)
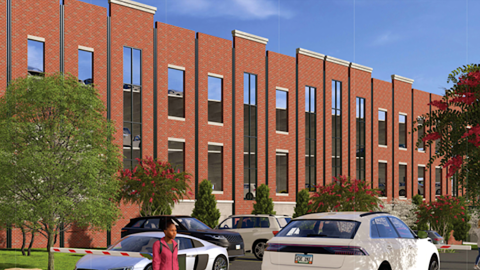
Roswell’s cure for downtown parking woes set to move forward
Josh Green
Wed, 07/30/2025 – 16:44
The aspirin for downtown Roswell’s parking headaches is about to start getting real, according to city officials. The north Fulton County city has scheduled a groundbreaking ceremony Aug. 7 for a tax-funded parking deck that officials view as an investment toward strategic long-term planning and growth, support for local businesses, and as ironic as it may sound, enhanced downtown walkability. The deck will rise on a corner where Green Street meets Ga. Highway 9 (Alpharetta Street), about a block east of Canton Street, a regional dining and shopping destination where finding parking can be tough. The site is also just south of the multi-building Southern Post development that replaced a dated shopping center, opening last year. “This parking deck is more than infrastructure—it’s a strategic investment in the future of our downtown,” said Mayor Kurt Wilson in a groundbreaking announcement today.
Finalized plans for the downtown parking garage near a Green Street entry. Courtesy of City of Roswell
Rough approximation of where the nearly 400-space deck will rise, in relation to Canton Street (left) and other downtown landmarks. Google Maps
Plans call for the brick-clad, 395-space structure to echo the historic district aesthetically. Touches will include large windows for airflow and light, plus “architectural parapets and metalwork, tower-like corner stairwells, and variation in the depth of the exterior walls to add dimension and interest to the structure,” according to a project description. Roswell voters in 2022 approved nearly $180 million in bond funds that included $20 million for a new deck to help alleviate parking frustrations near Canton Street. Roswell leaders picked the site in question last year after evaluating eight potential locations. Back in March, Roswell’s mayor and city council unanimously approved a design-build contract with Winter Construction for the $14.5 million new parking deck, noting that it will rise within a few minutes’ walk of most downtown attractions. The construction schedule calls for opening the deck next summer.
Winter Construction/City of Roswell
Winter Construction, via City of Roswell
The parking structure isn’t the only significant change planned for the immediate area. The Green Street Activation Plan, a tactic to increase safety and connectivity, will convert that street to a one-way, southbound road, with facets that include a new brick-paved, multi-use trail and improved lighting. The plan also calls for converting nearby Plum Street—a one-way thoroughfare located between Green and Canton streets—into a brick-paved, pedestrians-only, multi-use trail for direct access to downtown’s shopping and restaurant strip….Follow us on social media: Twitter / Facebook/and now: Instagram • Roswell news, discussion (Urbanize Atlanta)
Tags
Green St. at Ga. Highway 9
Roswell
Atlanta Parking Garages
Parking Garages
Winter Construction Company
Canton Street
Downtown Roswell
Historic Downtown Roswell
OTP
Atlanta Suburbs
North Fulton County
North Fulton
Roswell News
Suburban City Centers
OTP Downtowns
Winter Construction Group
Images
Finalized plans for the downtown parking garage near a Green Street entry. Courtesy of City of Roswell
Rough approximation of where the nearly 400-space deck will rise, in relation to Canton Street (left) and other downtown landmarks. Google Maps
Winter Construction, via City of Roswell
Winter Construction/City of Roswell
The planned 395-space parking structure’s location, in relation to Canton Street and other downtown attractions. Google Maps
Subtitle
Groundbreaking scheduled for nearly 400-space deck a stone’s throw from food, retail hotspot Canton Street
Neighborhood
Roswell
Background Image
Image
Before/After Images
Sponsored Post
Off Read More
Roswell’s cure for downtown parking woes set to move forward
Josh Green
Wed, 07/30/2025 – 16:44
The aspirin for downtown Roswell’s parking headaches is about to start getting real, according to city officials. The north Fulton County city has scheduled a groundbreaking ceremony Aug. 7 for a tax-funded parking deck that officials view as an investment toward strategic long-term planning and growth, support for local businesses, and as ironic as it may sound, enhanced downtown walkability. The deck will rise on a corner where Green Street meets Ga. Highway 9 (Alpharetta Street), about a block east of Canton Street, a regional dining and shopping destination where finding parking can be tough. The site is also just south of the multi-building Southern Post development that replaced a dated shopping center, opening last year. “This parking deck is more than infrastructure—it’s a strategic investment in the future of our downtown,” said Mayor Kurt Wilson in a groundbreaking announcement today.
Finalized plans for the downtown parking garage near a Green Street entry. Courtesy of City of Roswell
Rough approximation of where the nearly 400-space deck will rise, in relation to Canton Street (left) and other downtown landmarks. Google Maps
Plans call for the brick-clad, 395-space structure to echo the historic district aesthetically. Touches will include large windows for airflow and light, plus “architectural parapets and metalwork, tower-like corner stairwells, and variation in the depth of the exterior walls to add dimension and interest to the structure,” according to a project description. Roswell voters in 2022 approved nearly $180 million in bond funds that included $20 million for a new deck to help alleviate parking frustrations near Canton Street. Roswell leaders picked the site in question last year after evaluating eight potential locations. Back in March, Roswell’s mayor and city council unanimously approved a design-build contract with Winter Construction for the $14.5 million new parking deck, noting that it will rise within a few minutes’ walk of most downtown attractions. The construction schedule calls for opening the deck next summer.
Winter Construction/City of Roswell
Winter Construction, via City of Roswell
The parking structure isn’t the only significant change planned for the immediate area. The Green Street Activation Plan, a tactic to increase safety and connectivity, will convert that street to a one-way, southbound road, with facets that include a new brick-paved, multi-use trail and improved lighting. The plan also calls for converting nearby Plum Street—a one-way thoroughfare located between Green and Canton streets—into a brick-paved, pedestrians-only, multi-use trail for direct access to downtown’s shopping and restaurant strip….Follow us on social media: Twitter / Facebook/and now: Instagram • Roswell news, discussion (Urbanize Atlanta)
Tags
Green St. at Ga. Highway 9
Roswell
Atlanta Parking Garages
Parking Garages
Winter Construction Company
Canton Street
Downtown Roswell
Historic Downtown Roswell
OTP
Atlanta Suburbs
North Fulton County
North Fulton
Roswell News
Suburban City Centers
OTP Downtowns
Winter Construction Group
Images
Finalized plans for the downtown parking garage near a Green Street entry. Courtesy of City of Roswell
Rough approximation of where the nearly 400-space deck will rise, in relation to Canton Street (left) and other downtown landmarks. Google Maps
Winter Construction, via City of Roswell
Winter Construction/City of Roswell
The planned 395-space parking structure’s location, in relation to Canton Street and other downtown attractions. Google Maps
Subtitle
Groundbreaking scheduled for nearly 400-space deck a stone’s throw from food, retail hotspot Canton Street
Neighborhood
Roswell
Background Image
Image
Before/After Images
Sponsored Post
Off
Prime (but little) Midtown parcel on chopping block. Any big ideas?
Prime (but little) Midtown parcel on chopping block. Any big ideas?
Prime (but little) Midtown parcel on chopping block. Any big ideas?
Josh Green
Thu, 07/31/2025 – 15:50
Our latest installment of “What Should Go Here?” takes us to a cosmopolitan but quiet part of Atlanta, tucked just off the city’s signature street.
Here we find a property that’s small in stature but high in locational perks, between Peachtree Street and what’s being marketed as “the gateway to the prestigious Ansley Park.”
The .11-acre lot, which includes a stately 1914 home structure today, came to market earlier this month with Compass, asking $1.98 million.
Sellers describe 56 17th St. as a high-profile and “exceptional redevelopment site” where buildable acreage has become scarce. Possibilities for redevelopment include townhomes, boutique condos, a mixed-use build, or single-family uses, according to Compass.
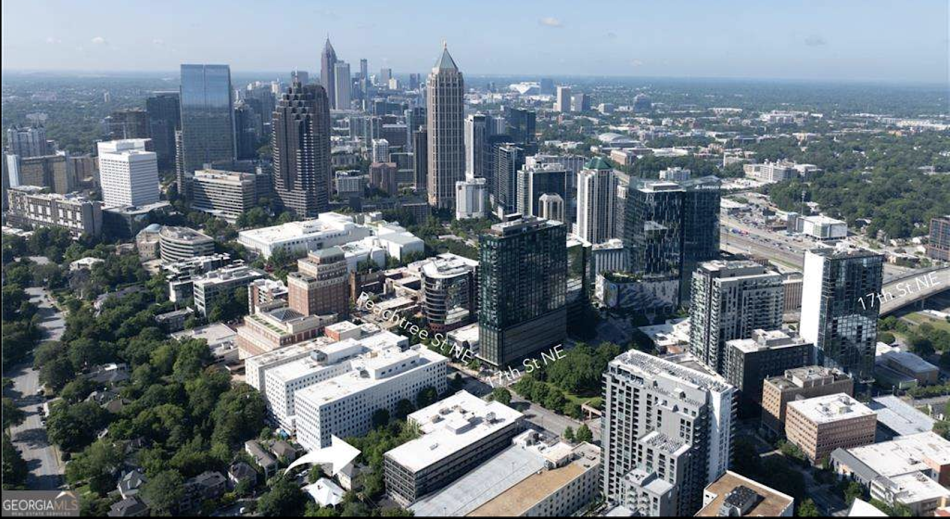
How the .11-acre property at 56 17th St. (bottom left) slots into Midtown’s high-rise landscape today. Compass/Georgia MLS
High-rise residential projects that have sprouted in the immediate area in recent years—albeit on considerably larger parcels—include Loria Ansley and the deluxe Nomia tower.
Proximity to MARTA rail, the High Museum of Art, Colony Square, Woodruff Arts Center, the Beltline corridor, and major interstates are cited as perks for potential residents or commercial tenants.
“As Midtown continues to grow as a premier destination for technology, arts, and urban living,” reads the spiel, “this site offers an unparalleled opportunity to invest in one of the city’s most dynamic and connected neighborhoods.”
According to Compass, taxes for the property today are $7,705 annually.
Which all begs the question: Any big ideas here? Or little ones?
Find more context and visuals in the gallery above, or on the official listing page.
…
Follow us on social media:
Twitter / Facebook/and now: Instagram
• Midtown news, discussion (Urbanize Atlanta)
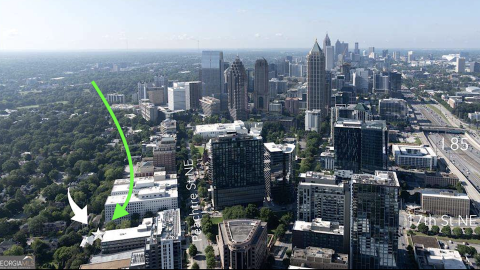
Prime (but little) Midtown parcel on chopping block. Any big ideas?
Josh Green
Thu, 07/31/2025 – 15:50
Our latest installment of “What Should Go Here?” takes us to a cosmopolitan but quiet part of Atlanta, tucked just off the city’s signature street.Here we find a property that’s small in stature but high in locational perks, between Peachtree Street and what’s being marketed as “the gateway to the prestigious Ansley Park.”The .11-acre lot, which includes a stately 1914 home structure today, came to market earlier this month with Compass, asking $1.98 million. Sellers describe 56 17th St. as a high-profile and “exceptional redevelopment site” where buildable acreage has become scarce. Possibilities for redevelopment include townhomes, boutique condos, a mixed-use build, or single-family uses, according to Compass.
How the .11-acre property at 56 17th St. (bottom left) slots into Midtown’s high-rise landscape today. Compass/Georgia MLS
State of the current residential structure on the 17th Street property. Compass/Georgia MLS
High-rise residential projects that have sprouted in the immediate area in recent years—albeit on considerably larger parcels—include Loria Ansley and the deluxe Nomia tower. Proximity to MARTA rail, the High Museum of Art, Colony Square, Woodruff Arts Center, the Beltline corridor, and major interstates are cited as perks for potential residents or commercial tenants.“As Midtown continues to grow as a premier destination for technology, arts, and urban living,” reads the spiel, “this site offers an unparalleled opportunity to invest in one of the city’s most dynamic and connected neighborhoods.”
Compass/Georgia MLS
Compass/Georgia MLS
According to Compass, taxes for the property today are $7,705 annually. Which all begs the question: Any big ideas here? Or little ones? Find more context and visuals in the gallery above, or on the official listing page. …Follow us on social media: Twitter / Facebook/and now: Instagram • Midtown news, discussion (Urbanize Atlanta)
Tags
56 17th Street NE
Midtown Development
Midtown news
Midtown Construction
17th Street
Infill Development
Atlanta Infill
Compass
Atlanta homes
What Should Go Here
Images
How the .11-acre property at 56 17th St. (bottom left) slots into Midtown’s high-rise landscape today. Compass/Georgia MLS
Compass/Georgia MLS
Compass/Georgia MLS
Compass/Georgia MLS
Compass/Georgia MLS
Compass/Georgia MLS
Compass/Georgia MLS
Compass/Georgia MLS
State of the current residential structure on the 17th Street property. Compass/Georgia MLS
Compass/Georgia MLS
Compass/Georgia MLS
Subtitle
17th Street offering near museums, Piedmont Park called “exceptional redevelopment site”
Neighborhood
Midtown
Background Image
Image
Before/After Images
Sponsored Post
Off Read More
Prime (but little) Midtown parcel on chopping block. Any big ideas?
Josh Green
Thu, 07/31/2025 – 15:50
Our latest installment of “What Should Go Here?” takes us to a cosmopolitan but quiet part of Atlanta, tucked just off the city’s signature street.Here we find a property that’s small in stature but high in locational perks, between Peachtree Street and what’s being marketed as “the gateway to the prestigious Ansley Park.”The .11-acre lot, which includes a stately 1914 home structure today, came to market earlier this month with Compass, asking $1.98 million. Sellers describe 56 17th St. as a high-profile and “exceptional redevelopment site” where buildable acreage has become scarce. Possibilities for redevelopment include townhomes, boutique condos, a mixed-use build, or single-family uses, according to Compass.
How the .11-acre property at 56 17th St. (bottom left) slots into Midtown’s high-rise landscape today. Compass/Georgia MLS
State of the current residential structure on the 17th Street property. Compass/Georgia MLS
High-rise residential projects that have sprouted in the immediate area in recent years—albeit on considerably larger parcels—include Loria Ansley and the deluxe Nomia tower. Proximity to MARTA rail, the High Museum of Art, Colony Square, Woodruff Arts Center, the Beltline corridor, and major interstates are cited as perks for potential residents or commercial tenants.“As Midtown continues to grow as a premier destination for technology, arts, and urban living,” reads the spiel, “this site offers an unparalleled opportunity to invest in one of the city’s most dynamic and connected neighborhoods.”
Compass/Georgia MLS
Compass/Georgia MLS
According to Compass, taxes for the property today are $7,705 annually. Which all begs the question: Any big ideas here? Or little ones? Find more context and visuals in the gallery above, or on the official listing page. …Follow us on social media: Twitter / Facebook/and now: Instagram • Midtown news, discussion (Urbanize Atlanta)
Tags
56 17th Street NE
Midtown Development
Midtown news
Midtown Construction
17th Street
Infill Development
Atlanta Infill
Compass
Atlanta homes
What Should Go Here
Images
How the .11-acre property at 56 17th St. (bottom left) slots into Midtown’s high-rise landscape today. Compass/Georgia MLS
Compass/Georgia MLS
Compass/Georgia MLS
Compass/Georgia MLS
Compass/Georgia MLS
Compass/Georgia MLS
Compass/Georgia MLS
Compass/Georgia MLS
State of the current residential structure on the 17th Street property. Compass/Georgia MLS
Compass/Georgia MLS
Compass/Georgia MLS
Subtitle
17th Street offering near museums, Piedmont Park called “exceptional redevelopment site”
Neighborhood
Midtown
Background Image
Image
Before/After Images
Sponsored Post
Off
Exclusive: Old Fourth Ward project ‘The Bowery’ won’t include grocery
Exclusive: Old Fourth Ward project ‘The Bowery’ won’t include grocery
Exclusive: Old Fourth Ward project ‘The Bowery’ won’t include grocery
Josh Green
Thu, 07/31/2025 – 13:54
The impact of Atlanta Medical Center’s closure three years ago is being felt by more than neighbors who depended on hospital care at the longstanding Old Fourth Ward facility.
Developers behind a block-sized, mixed-use project that recently broke ground nearby say the hospital’s abrupt shutdown in November 2022—and a subsequent redevelopment moratorium enacted by the city that spanned two years—cost them a chance at landing the large-scale grocery option that many residents in the area need and want.
As of 2023, that grocer was reportedly going to be another intown Publix.
Wellstar’s shuttering of the hospital over financial concerns, and the city’s clampdown on property rezoning, “essentially scared away our grocer contacts,” Ben Yorker, Northwood Ravin development partner, tells Urbanize Atlanta. “The grocers felt that, with the closure, we had lost a major chunk of jobs and daytime population. And then questions lingered for some time as to what, exactly, would be replacing that use.
“After trying to wait things out, we ultimately had to move forward without a grocer,” York continued. “It’s been a disappointment for us.”
Northwood Ravin, headquartered in Charlotte, is barreling ahead with the project’s demolition work in partnership with Atlanta-based Fuqua Development on underused land at a high-profile eastside intersection. The development team today shared the project’s first finalized rendering and more details—including the official name, “The Bowery at Old Fourth Ward”—that lend a clearer picture of what’s to come.
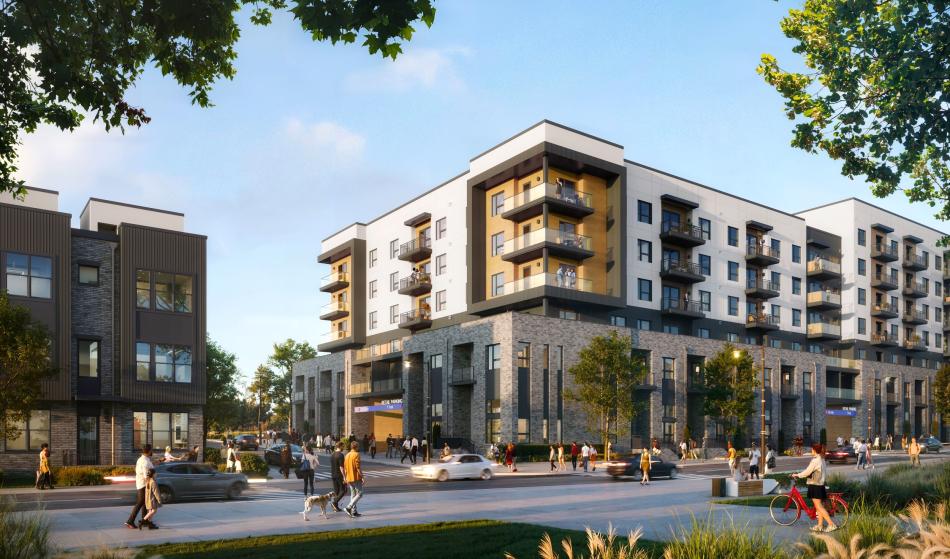
The Bowery at Old Fourth Ward’s first new rendering showing finalized plans for townhomes (left), retail, and apartments along Highland Avenue. Courtesy of Northwood Ravin/Fuqua Development
Plans have been percolating since 2022 on the vacant Old Fourth Ward block in question, situated along Boulevard between Highland Avenue and John Lewis Freedom Parkway. Demo work has taken down a shuttered house and the former Desperate Housewares Atlanta furniture store on site.
According to York, the development will see three buildings total—two of them blocks of townhomes. Expect 273 apartments and 12 townhouse units overall.
Plans also call for roughly 10,000 square feet of retail (hardly enough for a standard Publix now) at street level, with patio spaces.
Another 2,000 square feet of retail or incubator space will be placed so that it faces a popular dog park next door, Freedom Barkway. The project’s 400-space parking deck will include 17 spaces reserved for dog park patrons, per York.
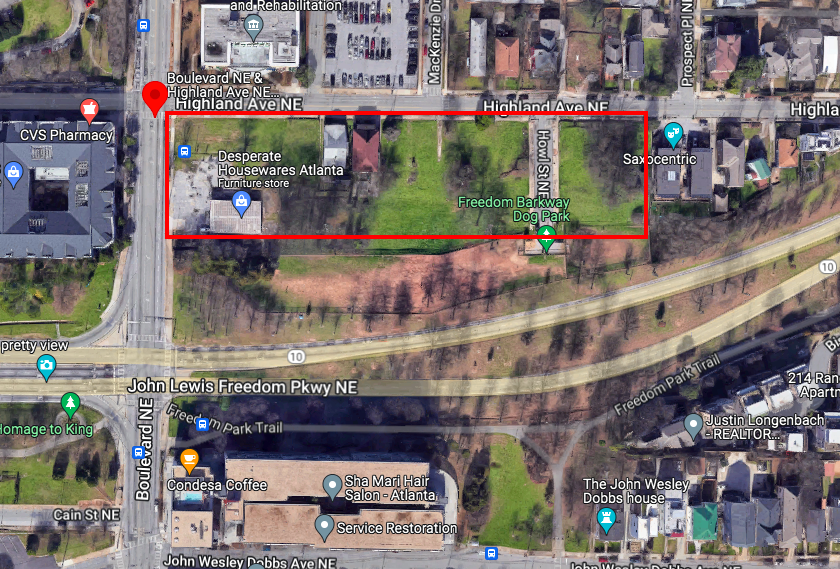
Rough boundaries of the Old Fourth Ward property in question, where Highland Avenue meets Boulevard, just north of the neighborhood dog park. Google Maps
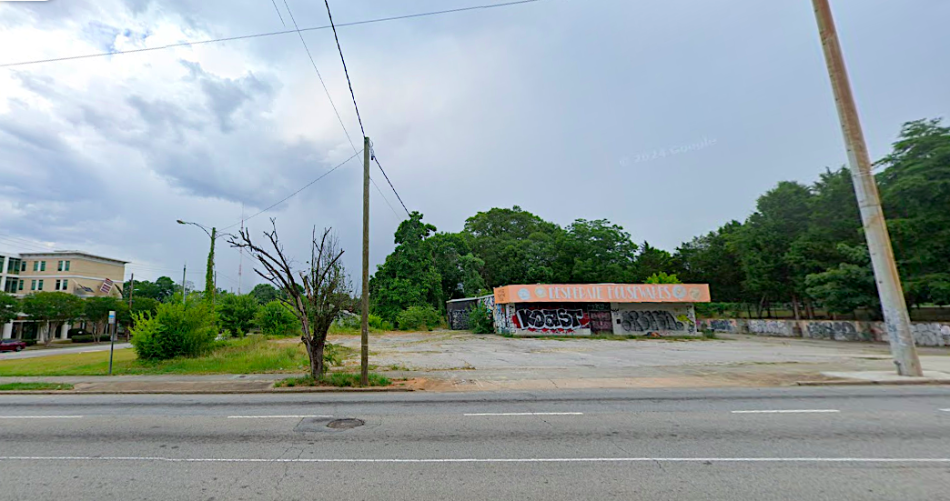
Prior to demolition work this month, the idle 3-acre site and shuttered Desperate Housewares Atlanta furniture store, seen here in 2024. Google Maps
Once demolition and other pre-development work finishes, York said construction should be ready to start in late fall this year. The developers estimate construction will wrap in early or mid-2028.
On a positive note, York pointed to recent, large-scale demolition work at the former Atlanta Medical Center as a good sign for the neighborhood.
“It looks like a mixed-redevelopment project is finally in the works for the Wellstar property,” he said. “I understand that the grocery users are now back and anxious to be a part of that project.”
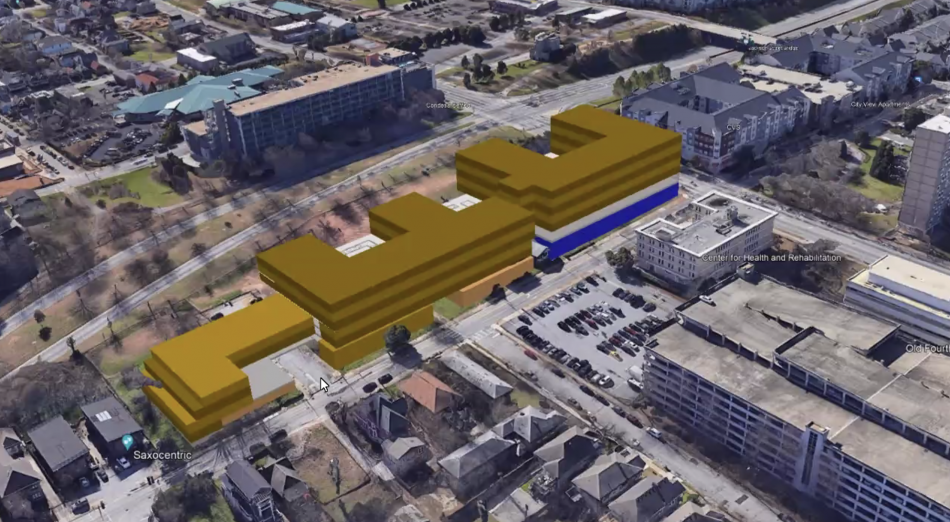
Looking southwest, initial images of Fuqua Development’s proposal distributed three years ago are shown next to John Lewis Freedom Parkway. Plans have been refined since. Submitted
…
Follow us on social media:
Twitter / Facebook/and now: Instagram
• Old Fourth Ward news, discussion (Urbanize Atlanta)
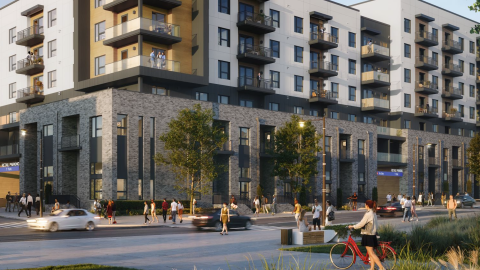
Exclusive: Old Fourth Ward project ‘The Bowery’ won’t include grocery
Josh Green
Thu, 07/31/2025 – 13:54
The impact of Atlanta Medical Center’s closure three years ago is being felt by more than neighbors who depended on hospital care at the longstanding Old Fourth Ward facility. Developers behind a block-sized, mixed-use project that recently broke ground nearby say the hospital’s abrupt shutdown in November 2022—and a subsequent redevelopment moratorium enacted by the city that spanned two years—cost them a chance at landing the large-scale grocery option that many residents in the area need and want. As of 2023, that grocer was reportedly going to be another intown Publix. Wellstar’s shuttering of the hospital over financial concerns, and the city’s clampdown on property rezoning, “essentially scared away our grocer contacts,” Ben Yorker, Northwood Ravin development partner, tells Urbanize Atlanta. “The grocers felt that, with the closure, we had lost a major chunk of jobs and daytime population. And then questions lingered for some time as to what, exactly, would be replacing that use. “After trying to wait things out, we ultimately had to move forward without a grocer,” York continued. “It’s been a disappointment for us.”Northwood Ravin, headquartered in Charlotte, is barreling ahead with the project’s demolition work in partnership with Atlanta-based Fuqua Development on underused land at a high-profile eastside intersection. The development team today shared the project’s first finalized rendering and more details—including the official name, “The Bowery at Old Fourth Ward”—that lend a clearer picture of what’s to come.
The Bowery at Old Fourth Ward’s first new rendering showing finalized plans for townhomes (left), retail, and apartments along Highland Avenue. Courtesy of Northwood Ravin/Fuqua Development
Plans have been percolating since 2022 on the vacant Old Fourth Ward block in question, situated along Boulevard between Highland Avenue and John Lewis Freedom Parkway. Demo work has taken down a shuttered house and the former Desperate Housewares Atlanta furniture store on site. According to York, the development will see three buildings total—two of them blocks of townhomes. Expect 273 apartments and 12 townhouse units overall. Plans also call for roughly 10,000 square feet of retail (hardly enough for a standard Publix now) at street level, with patio spaces. Another 2,000 square feet of retail or incubator space will be placed so that it faces a popular dog park next door, Freedom Barkway. The project’s 400-space parking deck will include 17 spaces reserved for dog park patrons, per York.
Rough boundaries of the Old Fourth Ward property in question, where Highland Avenue meets Boulevard, just north of the neighborhood dog park. Google Maps
Prior to demolition work this month, the idle 3-acre site and shuttered Desperate Housewares Atlanta furniture store, seen here in 2024. Google Maps
Once demolition and other pre-development work finishes, York said construction should be ready to start in late fall this year. The developers estimate construction will wrap in early or mid-2028. On a positive note, York pointed to recent, large-scale demolition work at the former Atlanta Medical Center as a good sign for the neighborhood. “It looks like a mixed-redevelopment project is finally in the works for the Wellstar property,” he said. “I understand that the grocery users are now back and anxious to be a part of that project.”
Looking southwest, initial images of Fuqua Development’s proposal distributed three years ago are shown next to John Lewis Freedom Parkway. Plans have been refined since. Submitted
…Follow us on social media: Twitter / Facebook/and now: Instagram • Old Fourth Ward news, discussion (Urbanize Atlanta)
Tags
505 Highland Ave. NE
The Bowery at Old Fourth Ward
Highland Avenue NE at Boulevard
Fuqua Development
Atlanta Development
O4W
Desperate Housewares Atlanta
Fourth Ward Alliance
Infill Development
Boulevard
North Highland Avenue
Fuqua
Jeff Fuqua
Tribute Lofts
Freedom Barkway Dog Park
Atlanta Park
Atlanta apartments
Tax Breaks
Development Authority of Fulton County
Mixed-Use Development
Northwood Ravin
Cooper Carry
Cooper Carry(16664)
Atlanta Dog Parks
Dog Parks
Images
The Bowery at Old Fourth Ward’s first new rendering showing finalized plans for townhomes (left), retail, and apartments along Highland Avenue. Courtesy of Northwood Ravin/Fuqua Development
Prior to demolition work this month, the idle 3-acre site and shuttered Desperate Housewares Atlanta furniture store, seen here in 2024. Google Maps
Rough boundaries of the Old Fourth Ward property in question, where Highland Avenue meets Boulevard, just north of the neighborhood dog park. Google Maps
An earlier rendering illustrating how the project will transform one corner of the Highland Avenue-Boulevard intersection. (Highland Avenue frontage is at left.) Northwood Ravin/Fuqua Development; 2023
An early look at the proposal’s scope as it relates to Tribute Lofts, pictured at right. Submitted
Tentative breakdown of the Fuqua proposal as submitted to the city in 2022. Fuqua Development/Office of Zoning and Development
Looking southwest, initial images of Fuqua Development’s proposal distributed three years ago are shown next to John Lewis Freedom Parkway. Plans have been refined since. Submitted
Subtitle
Three-building Fuqua, Northwood Ravin development now underway on full Boulevard block
Neighborhood
Old Fourth Ward
Background Image
Image
Associated Project
Fuqua Development – O4W Proposal
Before/After Images
Sponsored Post
Off Read More
Exclusive: Old Fourth Ward project ‘The Bowery’ won’t include grocery
Josh Green
Thu, 07/31/2025 – 13:54
The impact of Atlanta Medical Center’s closure three years ago is being felt by more than neighbors who depended on hospital care at the longstanding Old Fourth Ward facility. Developers behind a block-sized, mixed-use project that recently broke ground nearby say the hospital’s abrupt shutdown in November 2022—and a subsequent redevelopment moratorium enacted by the city that spanned two years—cost them a chance at landing the large-scale grocery option that many residents in the area need and want. As of 2023, that grocer was reportedly going to be another intown Publix. Wellstar’s shuttering of the hospital over financial concerns, and the city’s clampdown on property rezoning, “essentially scared away our grocer contacts,” Ben Yorker, Northwood Ravin development partner, tells Urbanize Atlanta. “The grocers felt that, with the closure, we had lost a major chunk of jobs and daytime population. And then questions lingered for some time as to what, exactly, would be replacing that use. “After trying to wait things out, we ultimately had to move forward without a grocer,” York continued. “It’s been a disappointment for us.”Northwood Ravin, headquartered in Charlotte, is barreling ahead with the project’s demolition work in partnership with Atlanta-based Fuqua Development on underused land at a high-profile eastside intersection. The development team today shared the project’s first finalized rendering and more details—including the official name, “The Bowery at Old Fourth Ward”—that lend a clearer picture of what’s to come.
The Bowery at Old Fourth Ward’s first new rendering showing finalized plans for townhomes (left), retail, and apartments along Highland Avenue. Courtesy of Northwood Ravin/Fuqua Development
Plans have been percolating since 2022 on the vacant Old Fourth Ward block in question, situated along Boulevard between Highland Avenue and John Lewis Freedom Parkway. Demo work has taken down a shuttered house and the former Desperate Housewares Atlanta furniture store on site. According to York, the development will see three buildings total—two of them blocks of townhomes. Expect 273 apartments and 12 townhouse units overall. Plans also call for roughly 10,000 square feet of retail (hardly enough for a standard Publix now) at street level, with patio spaces. Another 2,000 square feet of retail or incubator space will be placed so that it faces a popular dog park next door, Freedom Barkway. The project’s 400-space parking deck will include 17 spaces reserved for dog park patrons, per York.
Rough boundaries of the Old Fourth Ward property in question, where Highland Avenue meets Boulevard, just north of the neighborhood dog park. Google Maps
Prior to demolition work this month, the idle 3-acre site and shuttered Desperate Housewares Atlanta furniture store, seen here in 2024. Google Maps
Once demolition and other pre-development work finishes, York said construction should be ready to start in late fall this year. The developers estimate construction will wrap in early or mid-2028. On a positive note, York pointed to recent, large-scale demolition work at the former Atlanta Medical Center as a good sign for the neighborhood. “It looks like a mixed-redevelopment project is finally in the works for the Wellstar property,” he said. “I understand that the grocery users are now back and anxious to be a part of that project.”
Looking southwest, initial images of Fuqua Development’s proposal distributed three years ago are shown next to John Lewis Freedom Parkway. Plans have been refined since. Submitted
…Follow us on social media: Twitter / Facebook/and now: Instagram • Old Fourth Ward news, discussion (Urbanize Atlanta)
Tags
505 Highland Ave. NE
The Bowery at Old Fourth Ward
Highland Avenue NE at Boulevard
Fuqua Development
Atlanta Development
O4W
Desperate Housewares Atlanta
Fourth Ward Alliance
Infill Development
Boulevard
North Highland Avenue
Fuqua
Jeff Fuqua
Tribute Lofts
Freedom Barkway Dog Park
Atlanta Park
Atlanta apartments
Tax Breaks
Development Authority of Fulton County
Mixed-Use Development
Northwood Ravin
Cooper Carry
Cooper Carry(16664)
Atlanta Dog Parks
Dog Parks
Images
The Bowery at Old Fourth Ward’s first new rendering showing finalized plans for townhomes (left), retail, and apartments along Highland Avenue. Courtesy of Northwood Ravin/Fuqua Development
Prior to demolition work this month, the idle 3-acre site and shuttered Desperate Housewares Atlanta furniture store, seen here in 2024. Google Maps
Rough boundaries of the Old Fourth Ward property in question, where Highland Avenue meets Boulevard, just north of the neighborhood dog park. Google Maps
An earlier rendering illustrating how the project will transform one corner of the Highland Avenue-Boulevard intersection. (Highland Avenue frontage is at left.) Northwood Ravin/Fuqua Development; 2023
An early look at the proposal’s scope as it relates to Tribute Lofts, pictured at right. Submitted
Tentative breakdown of the Fuqua proposal as submitted to the city in 2022. Fuqua Development/Office of Zoning and Development
Looking southwest, initial images of Fuqua Development’s proposal distributed three years ago are shown next to John Lewis Freedom Parkway. Plans have been refined since. Submitted
Subtitle
Three-building Fuqua, Northwood Ravin development now underway on full Boulevard block
Neighborhood
Old Fourth Ward
Background Image
Image
Associated Project
Fuqua Development – O4W Proposal
Before/After Images
Sponsored Post
Off
Images: 630-home district starts delivering, flaunting nature, retail
Images: 630-home district starts delivering, flaunting nature, retail
Images: 630-home district starts delivering, flaunting nature, retail
Josh Green
Thu, 07/31/2025 – 08:39
North of Atlanta, a new district flaunting a unique mix of nature, office accessibility, and village-style retail space has started coming online, following more than two years of construction and a substantial demolition job.
Chicago-based AMLI Residential this week announced their latest metro Atlanta venture, AMLI Brookhaven, has begun opening more than 600 apartments where the DeKalb County city meets Central Perimeter, next to Interstate 285.
The 21-acre, 1400 Lake Hearn Drive site has seen a variety of buildings take shape, including jewel-box retail structures, alongside 5 acres of preserved greenspaces with two miles of nature trails snaking through it. Project officials describe that portion as a “lush nature preserve.”
“In an urban area as bustling as Atlanta, it’s rare to step outside your door and be instantly immersed in nature,” Annie Hirst, AMLI’s senior vice president of development, noted in a project announcement.
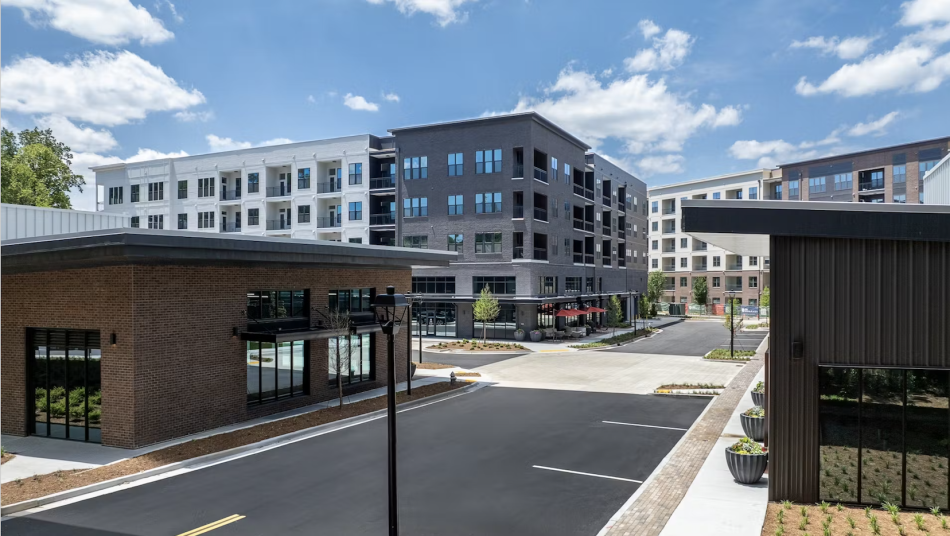
Example of retail space juxtaposed with new apartment buildings at AMLI Brookhaven. AMLI Residential
AMLI Brookhaven calls for 630 apartments total, all described as luxury, in four buildings standing a half dozen stories or less.
The 20,000-square-foot retail village portion has signed two tenants to date: the second location of Alpharetta-based Mama’s Pizza, and Nail Shadow, a new concept from the local owner of Flair Nail and Beauty Bar at AMLI Arts Center in Midtown.
The district is positioned on Brookhaven’s northern fringes, neighboring Perimeter Center Parkway and Atlanta’s “Pill Hill” medical district. It’s also near the heart of Perimeter Center and two MARTA stations on the Red Line (Medical Center and Dunwoody station), both of them walkable, in theory. It replaces a vacant, five-story Cox Enterprises office building from the 1980s that was razed a few years ago.
A project rep tells Urbanize Atlanta the Brookhaven apartments have larger layouts meant to appeal to families who want the feeling of a home more than a high-rise. (Sorry, cash-strapped recent grads, no studio units offered here.) Features include 10-foot ceilings, large windows, smart fridges, quartz countertops, and with some apartments, views of the area’s famed King and Queen office towers.
Rents for the smallest option listed to date—a one-bedroom, one-bathroom pad with 679 square feet—start at $1,900 monthly.
On the flipside, the smaller three-bedroom, two-bathroom options (1,455 square feet) start at $3,999. Two months of free rent and waived administration fees are being offered for all floorplans.
Communal perks include three fitness centers designed to feel like athletic clubs, reservable conference and office areas, a pet wash, and a pool with cabanas, among other perks.
This short video nicely illustrates how the finished AMLI Brookhaven project is expected to look and function. For more context and current photos, see the gallery above.
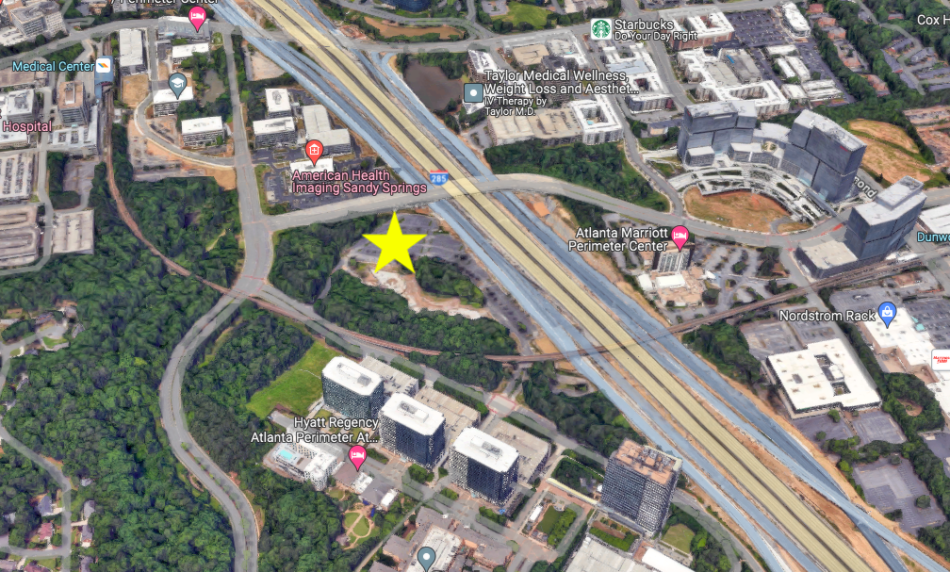
The site shown prior to construction (but after demolition of the office building) next to Interstate 285 and other Perimeter landmarks, including State Farm’s multi-tower complex across the interstate. Google Maps
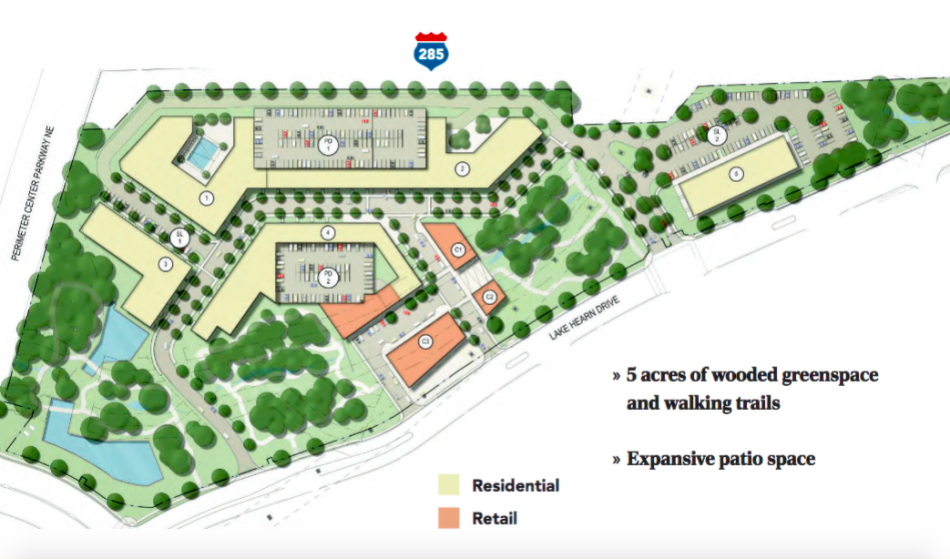
Site plan for more than 600 multifamily residences, retail, and greenspace components at AMLI Brookhaven. AMLI Brookhaven/Oakhurst Realty Partners/LoopNet
…
Follow us on social media:
Twitter / Facebook/and now: Instagram
• Brookhaven news, discussion (Urbanize Atlanta)
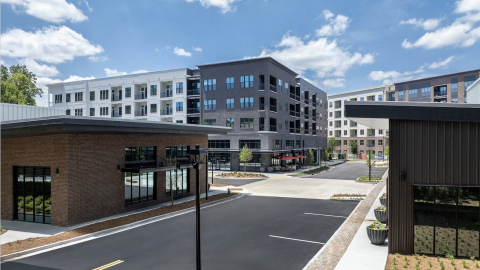
Images: 630-home district starts delivering, flaunting nature, retail
Josh Green
Thu, 07/31/2025 – 08:39
North of Atlanta, a new district flaunting a unique mix of nature, office accessibility, and village-style retail space has started coming online, following more than two years of construction and a substantial demolition job. Chicago-based AMLI Residential this week announced their latest metro Atlanta venture, AMLI Brookhaven, has begun opening more than 600 apartments where the DeKalb County city meets Central Perimeter, next to Interstate 285. The 21-acre, 1400 Lake Hearn Drive site has seen a variety of buildings take shape, including jewel-box retail structures, alongside 5 acres of preserved greenspaces with two miles of nature trails snaking through it. Project officials describe that portion as a “lush nature preserve.” “In an urban area as bustling as Atlanta, it’s rare to step outside your door and be instantly immersed in nature,” Annie Hirst, AMLI’s senior vice president of development, noted in a project announcement.
Example of retail space juxtaposed with new apartment buildings at AMLI Brookhaven. AMLI Residential
View of nature trails included in AMLI Brookhaven marketing materials. AMLI Residential
AMLI Brookhaven calls for 630 apartments total, all described as luxury, in four buildings standing a half dozen stories or less. The 20,000-square-foot retail village portion has signed two tenants to date: the second location of Alpharetta-based Mama’s Pizza, and Nail Shadow, a new concept from the local owner of Flair Nail and Beauty Bar at AMLI Arts Center in Midtown. The district is positioned on Brookhaven’s northern fringes, neighboring Perimeter Center Parkway and Atlanta’s “Pill Hill” medical district. It’s also near the heart of Perimeter Center and two MARTA stations on the Red Line (Medical Center and Dunwoody station), both of them walkable, in theory. It replaces a vacant, five-story Cox Enterprises office building from the 1980s that was razed a few years ago. A project rep tells Urbanize Atlanta the Brookhaven apartments have larger layouts meant to appeal to families who want the feeling of a home more than a high-rise. (Sorry, cash-strapped recent grads, no studio units offered here.) Features include 10-foot ceilings, large windows, smart fridges, quartz countertops, and with some apartments, views of the area’s famed King and Queen office towers.
Example of coworking and social space at AMLI Brookhaven. AMLI Residential
An AMLI Brookhaven lobby. AMLI Residential
Rents for the smallest option listed to date—a one-bedroom, one-bathroom pad with 679 square feet—start at $1,900 monthly. On the flipside, the smaller three-bedroom, two-bathroom options (1,455 square feet) start at $3,999. Two months of free rent and waived administration fees are being offered for all floorplans. Communal perks include three fitness centers designed to feel like athletic clubs, reservable conference and office areas, a pet wash, and a pool with cabanas, among other perks. This short video nicely illustrates how the finished AMLI Brookhaven project is expected to look and function. For more context and current photos, see the gallery above.
The site shown prior to construction (but after demolition of the office building) next to Interstate 285 and other Perimeter landmarks, including State Farm’s multi-tower complex across the interstate. Google Maps
Site plan for more than 600 multifamily residences, retail, and greenspace components at AMLI Brookhaven. AMLI Brookhaven/Oakhurst Realty Partners/LoopNet
…Follow us on social media: Twitter / Facebook/and now: Instagram • Brookhaven news, discussion (Urbanize Atlanta)
Tags
1400 Lake Hearn Drive
Brookhaven
AMLI Brookhaven
AMLI
Oakhurst Realty Partners
Perimeter
Central Perimeter
LoopNet
Mixed-Use Development
Atlanta Retail
Atlanta Construction
Atlanta Development
AMLI Lake Hearn
MARTA
Northside Medical Center
Medical Center MARTA Rail Station
Perimeter Summit
AMLI Residential
Pope & Land
TriGate Capital
Cox
Pill Hill
Cox Enterprises
Perimeter Center
Atlanta Rents
Brookhaven Apartments
Brookhaven Rents
Mama’s Pizza
Nail Shadow
Images
Location of the 1400 Lake Hearn Drive site in Brookhaven.Google Maps
The site shown prior to construction (but after demolition of the office building) next to Interstate 285 and other Perimeter landmarks, including State Farm’s multi-tower complex across the interstate. Google Maps
Site plan for more than 600 multifamily residences, retail, and greenspace components at AMLI Brookhaven. AMLI Brookhaven/Oakhurst Realty Partners/LoopNet
Example of retail space juxtaposed with new apartment buildings at AMLI Brookhaven. AMLI Residential
View of nature trails included in AMLI Brookhaven marketing materials. AMLI Residential
Example of coworking and social space at AMLI Brookhaven. AMLI Residential
An AMLI Brookhaven lobby. AMLI Residential
AMLI Residential
AMLI Residential
AMLI Residential
AMLI Residential
AMLI Residential
Sample kitchen at AMLI Brookhaven. AMLI Residential
AMLI Residential
AMLI Residential
Attributes of the site, as shown at bottom right, according to marketers. AMLI Brookhaven/Oakhurst Realty Partners/LoopNet
Breakdown of roughly 25,000 square feet of retail at AMLI Brookhaven. AMLI Brookhaven/Oakhurst Realty Partners/LoopNet
Subtitle
AMLI Brookhaven includes 5 acres of greenspace, extensive trails near office clusters, MARTA
Neighborhood
Brookhaven
Background Image
Image
Associated Project
AMLI Brookhaven
Before/After Images
Sponsored Post
Off Read More
Images: 630-home district starts delivering, flaunting nature, retail
Josh Green
Thu, 07/31/2025 – 08:39
North of Atlanta, a new district flaunting a unique mix of nature, office accessibility, and village-style retail space has started coming online, following more than two years of construction and a substantial demolition job. Chicago-based AMLI Residential this week announced their latest metro Atlanta venture, AMLI Brookhaven, has begun opening more than 600 apartments where the DeKalb County city meets Central Perimeter, next to Interstate 285. The 21-acre, 1400 Lake Hearn Drive site has seen a variety of buildings take shape, including jewel-box retail structures, alongside 5 acres of preserved greenspaces with two miles of nature trails snaking through it. Project officials describe that portion as a “lush nature preserve.” “In an urban area as bustling as Atlanta, it’s rare to step outside your door and be instantly immersed in nature,” Annie Hirst, AMLI’s senior vice president of development, noted in a project announcement.
Example of retail space juxtaposed with new apartment buildings at AMLI Brookhaven. AMLI Residential
View of nature trails included in AMLI Brookhaven marketing materials. AMLI Residential
AMLI Brookhaven calls for 630 apartments total, all described as luxury, in four buildings standing a half dozen stories or less. The 20,000-square-foot retail village portion has signed two tenants to date: the second location of Alpharetta-based Mama’s Pizza, and Nail Shadow, a new concept from the local owner of Flair Nail and Beauty Bar at AMLI Arts Center in Midtown. The district is positioned on Brookhaven’s northern fringes, neighboring Perimeter Center Parkway and Atlanta’s “Pill Hill” medical district. It’s also near the heart of Perimeter Center and two MARTA stations on the Red Line (Medical Center and Dunwoody station), both of them walkable, in theory. It replaces a vacant, five-story Cox Enterprises office building from the 1980s that was razed a few years ago. A project rep tells Urbanize Atlanta the Brookhaven apartments have larger layouts meant to appeal to families who want the feeling of a home more than a high-rise. (Sorry, cash-strapped recent grads, no studio units offered here.) Features include 10-foot ceilings, large windows, smart fridges, quartz countertops, and with some apartments, views of the area’s famed King and Queen office towers.
Example of coworking and social space at AMLI Brookhaven. AMLI Residential
An AMLI Brookhaven lobby. AMLI Residential
Rents for the smallest option listed to date—a one-bedroom, one-bathroom pad with 679 square feet—start at $1,900 monthly. On the flipside, the smaller three-bedroom, two-bathroom options (1,455 square feet) start at $3,999. Two months of free rent and waived administration fees are being offered for all floorplans. Communal perks include three fitness centers designed to feel like athletic clubs, reservable conference and office areas, a pet wash, and a pool with cabanas, among other perks. This short video nicely illustrates how the finished AMLI Brookhaven project is expected to look and function. For more context and current photos, see the gallery above.
The site shown prior to construction (but after demolition of the office building) next to Interstate 285 and other Perimeter landmarks, including State Farm’s multi-tower complex across the interstate. Google Maps
Site plan for more than 600 multifamily residences, retail, and greenspace components at AMLI Brookhaven. AMLI Brookhaven/Oakhurst Realty Partners/LoopNet
…Follow us on social media: Twitter / Facebook/and now: Instagram • Brookhaven news, discussion (Urbanize Atlanta)
Tags
1400 Lake Hearn Drive
Brookhaven
AMLI Brookhaven
AMLI
Oakhurst Realty Partners
Perimeter
Central Perimeter
LoopNet
Mixed-Use Development
Atlanta Retail
Atlanta Construction
Atlanta Development
AMLI Lake Hearn
MARTA
Northside Medical Center
Medical Center MARTA Rail Station
Perimeter Summit
AMLI Residential
Pope & Land
TriGate Capital
Cox
Pill Hill
Cox Enterprises
Perimeter Center
Atlanta Rents
Brookhaven Apartments
Brookhaven Rents
Mama’s Pizza
Nail Shadow
Images
Location of the 1400 Lake Hearn Drive site in Brookhaven.Google Maps
The site shown prior to construction (but after demolition of the office building) next to Interstate 285 and other Perimeter landmarks, including State Farm’s multi-tower complex across the interstate. Google Maps
Site plan for more than 600 multifamily residences, retail, and greenspace components at AMLI Brookhaven. AMLI Brookhaven/Oakhurst Realty Partners/LoopNet
Example of retail space juxtaposed with new apartment buildings at AMLI Brookhaven. AMLI Residential
View of nature trails included in AMLI Brookhaven marketing materials. AMLI Residential
Example of coworking and social space at AMLI Brookhaven. AMLI Residential
An AMLI Brookhaven lobby. AMLI Residential
AMLI Residential
AMLI Residential
AMLI Residential
AMLI Residential
AMLI Residential
Sample kitchen at AMLI Brookhaven. AMLI Residential
AMLI Residential
AMLI Residential
Attributes of the site, as shown at bottom right, according to marketers. AMLI Brookhaven/Oakhurst Realty Partners/LoopNet
Breakdown of roughly 25,000 square feet of retail at AMLI Brookhaven. AMLI Brookhaven/Oakhurst Realty Partners/LoopNet
Subtitle
AMLI Brookhaven includes 5 acres of greenspace, extensive trails near office clusters, MARTA
Neighborhood
Brookhaven
Background Image
Image
Associated Project
AMLI Brookhaven
Before/After Images
Sponsored Post
Off
Iconic Atlanta developer Tom Cousins dies
Iconic Atlanta developer Tom Cousins dies
Tom Cousins was the visionary behind a large portion of Atlanta’s skyline, including 191 Peachtree, the CNN Center and the building that is now known as Bank of America Plaza.
Tom Cousins was the visionary behind a large portion of Atlanta’s skyline, including 191 Peachtree, the CNN Center and the building that is now known as Bank of America Plaza. Read MoreBizjournals.com Feed (2019-09-06 17:16:48)
Tom Cousins was the visionary behind a large portion of Atlanta’s skyline, including 191 Peachtree, the CNN Center and the building that is now known as Bank of America Plaza.
Iconic Atlanta developer Tom Cousins dies
Iconic Atlanta developer Tom Cousins dies
Tom Cousins was the visionary behind a large portion of Atlanta’s skyline, including 191 Peachtree, the CNN Center and the building that is now known as Bank of America Plaza.
Tom Cousins was the visionary behind a large portion of Atlanta’s skyline, including 191 Peachtree, the CNN Center and the building that is now known as Bank of America Plaza. Read MoreBizjournals.com Feed (2022-04-02 21:43:57)
Tom Cousins was the visionary behind a large portion of Atlanta’s skyline, including 191 Peachtree, the CNN Center and the building that is now known as Bank of America Plaza.
Atlanta real estate firm announces completion of upscale Gulf Shores hotel
Atlanta real estate firm announces completion of upscale Gulf Shores hotel
The new Gulf Shores resort has opened in time for final summer trips.
The new Gulf Shores resort has opened in time for final summer trips. Read MoreBizjournals.com Feed (2019-09-06 17:16:48)
The new Gulf Shores resort has opened in time for final summer trips.
Atlanta real estate firm announces completion of upscale Gulf Shores hotel
Atlanta real estate firm announces completion of upscale Gulf Shores hotel
The new Gulf Shores resort has opened in time for final summer trips.
The new Gulf Shores resort has opened in time for final summer trips. Read MoreBizjournals.com Feed (2022-04-02 21:43:57)
The new Gulf Shores resort has opened in time for final summer trips.
Former CNN Center revival vows to open before Atlanta’s World Cup
Former CNN Center revival vows to open before Atlanta’s World Cup
Former CNN Center revival vows to open before Atlanta’s World Cup
Josh Green
Tue, 07/29/2025 – 15:33
A timeline and specific plans for the rebirth of downtown’s former CNN Center are coming into sharper focus, and as with investments from historic Broad Street to the Beltline’s southern reaches, a certain global soccer tournament is top of mind.
With the 2026 FIFA World Cup less than a year away, commercial real estate developer CP Group this week spotlighted what it calls major construction progress at The Center, its remake of a 1.2-million-square-foot downtown landmark that housed CNN’s global headquarters for decades.
According to CP Group officials, a renovation of The Center’s soaring, ground-level atrium is scheduled to finished construction and open in early 2026. Exactly when wasn’t specified, but project leaders say the space will be ready for global visitors when World Cup matches kick off in Atlanta in mid-June.
A new rendering provided to Urbanize Atlanta depicts what’s now described as a food hall component, a wood-clad corridor linking the atrium to the street.
Other upgrades are expected to finish sooner, by the end of 2025. Those include a new exterior “arrival experience” around the building, large-scale permanent art installations in collaboration with SCAD and others, and entryways turned into hubs of activity, per CP Group.
Elsewhere, the first of three 12-story digital signs on the building has been installed.
CP Group last month also launched a program called CTR Culture, in partnership with local arts and culture consultants ASHA Advisory, to help provide exposure for Atlanta arts, culture, and creative community storytelling. Grant applications for free ads on The Center’s towering billboards are due Aug. 31.
CP Group, the city’s largest private owner of commercial office space, unveiled the general CNN Center redevelopment plans and rebrand in April last year. No specific tenants have been announced to date, but project heads in March did hint that “a confidential high-end restaurant tenant” had agreed to lease 10,000 square feet.
The building’s multifaceted next iteration will encompass “global entertainment, best-in-class retail, and elevated dining options” alongside an “experiential hub of cultural and community-centered activity,” said Chris Eachus, a CP Group founding partner, in an announcement.
“Hosting Club World Cup watch parties,” Eachus continued, “providing a platform for local artists, and supporting brand activation and film production opportunities are all ways we hope to engage Atlanta residents and catalyze the downtown experience.”
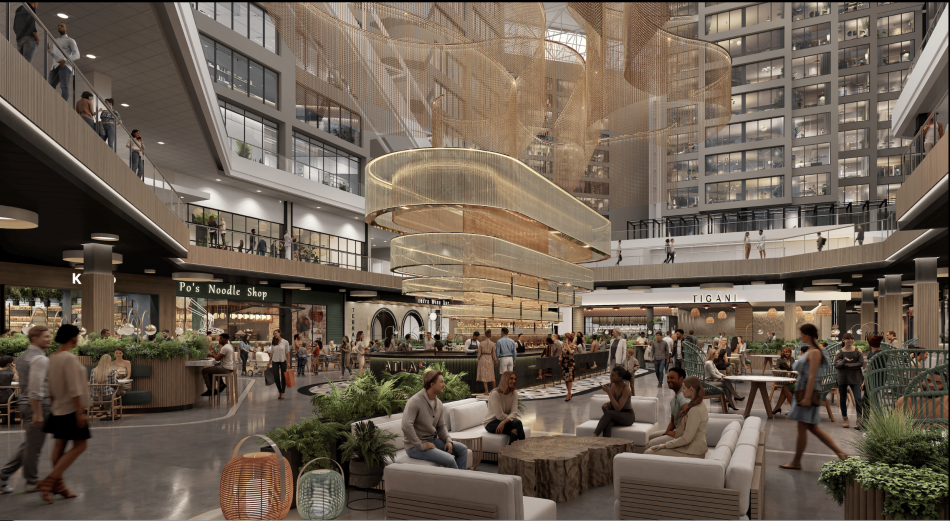
How The Center’s revised atrium is expected to look and function in early 2026. Courtesy of CP Group; designs, TVS; ASD/SKY
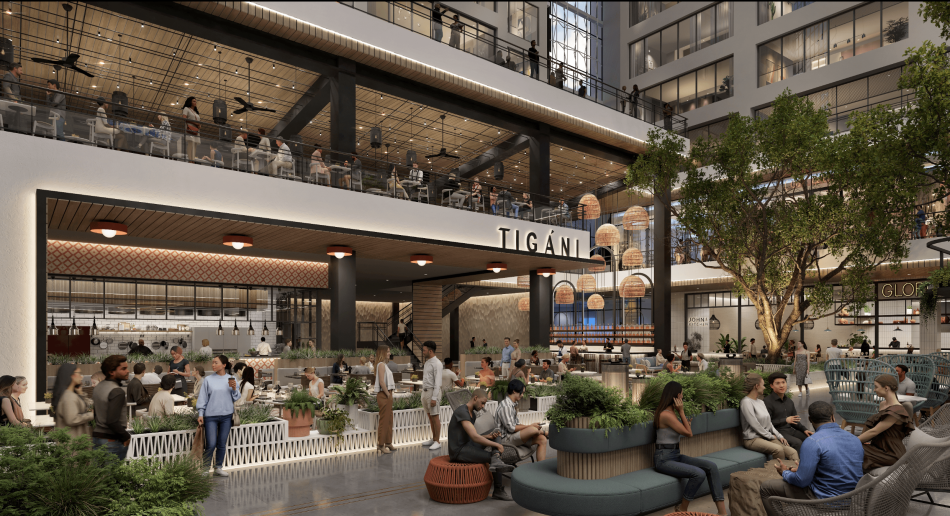
A planned facet of The Center’s atrium at CNN Center’s former food court. Courtesy of CP Group; designs, TVS; ASD/SKY
Overall, CP Group’s renovations call for 130,000 square feet of retail space, alongside 920,000 square feet of creative office and media production spaces, officials have said. That will be part of a massive portfolio the Boca Raton, Fla.-based company has amassed in Atlanta in recent years that now includes Buckhead’s 14-building Piedmont Center, where significant upgrades are planned.
CNN departed the downtown property last year and stripped off its branding as its offices were moved to Midtown’s Techwood. That ended a four-decade era of the media company being headquartered downtown.
Have a closer look at the landmark property’s planned revival in the gallery above.
…
Follow us on social media:
Twitter / Facebook/and now: Instagram
• Downtown news, discussion (Urbanize Atlanta)
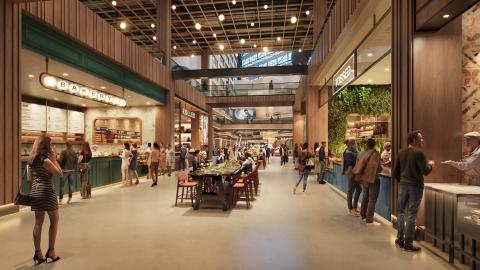
Former CNN Center revival vows to open before Atlanta’s World Cup
Josh Green
Tue, 07/29/2025 – 15:33
A timeline and specific plans for the rebirth of downtown’s former CNN Center are coming into sharper focus, and as with investments from historic Broad Street to the Beltline’s southern reaches, a certain global soccer tournament is top of mind. With the 2026 FIFA World Cup less than a year away, commercial real estate developer CP Group this week spotlighted what it calls major construction progress at The Center, its remake of a 1.2-million-square-foot downtown landmark that housed CNN’s global headquarters for decades. According to CP Group officials, a renovation of The Center’s soaring, ground-level atrium is scheduled to finished construction and open in early 2026. Exactly when wasn’t specified, but project leaders say the space will be ready for global visitors when World Cup matches kick off in Atlanta in mid-June. A new rendering provided to Urbanize Atlanta depicts what’s now described as a food hall component, a wood-clad corridor linking the atrium to the street.
Fresh rendering showing the expected look of The Center’s food hall component. Courtesy of CP Group
Other upgrades are expected to finish sooner, by the end of 2025. Those include a new exterior “arrival experience” around the building, large-scale permanent art installations in collaboration with SCAD and others, and entryways turned into hubs of activity, per CP Group. Elsewhere, the first of three 12-story digital signs on the building has been installed. CP Group last month also launched a program called CTR Culture, in partnership with local arts and culture consultants ASHA Advisory, to help provide exposure for Atlanta arts, culture, and creative community storytelling. Grant applications for free ads on The Center’s towering billboards are due Aug. 31. CP Group, the city’s largest private owner of commercial office space, unveiled the general CNN Center redevelopment plans and rebrand in April last year. No specific tenants have been announced to date, but project heads in March did hint that “a confidential high-end restaurant tenant” had agreed to lease 10,000 square feet. The building’s multifaceted next iteration will encompass “global entertainment, best-in-class retail, and elevated dining options” alongside an “experiential hub of cultural and community-centered activity,” said Chris Eachus, a CP Group founding partner, in an announcement. “Hosting Club World Cup watch parties,” Eachus continued, “providing a platform for local artists, and supporting brand activation and film production opportunities are all ways we hope to engage Atlanta residents and catalyze the downtown experience.”
How The Center’s revised atrium is expected to look and function in early 2026. Courtesy of CP Group; designs, TVS; ASD/SKY
A planned facet of The Center’s atrium at CNN Center’s former food court. Courtesy of CP Group; designs, TVS; ASD/SKY
Overall, CP Group’s renovations call for 130,000 square feet of retail space, alongside 920,000 square feet of creative office and media production spaces, officials have said. That will be part of a massive portfolio the Boca Raton, Fla.-based company has amassed in Atlanta in recent years that now includes Buckhead’s 14-building Piedmont Center, where significant upgrades are planned. CNN departed the downtown property last year and stripped off its branding as its offices were moved to Midtown’s Techwood. That ended a four-decade era of the media company being headquartered downtown. Have a closer look at the landmark property’s planned revival in the gallery above.
Courtesy of CP Group; designs, TVS; ASD/SKY
…Follow us on social media: Twitter / Facebook/and now: Instagram • Downtown news, discussion (Urbanize Atlanta)
Tags
CNN Center
The Center
Downtown Atlanta
CP Group
World Cup 2026
Healey Weatherholtz Properties
Adaptive-Reuse
Adaptive-Reuse Development
Omni Atlanta Hotel
Atlanta Hotels
Atlanta Landmarks
ASD|SKY
CBRE
Kimley Horn
Kimley-Horn & Associates
Kimley-Horn
ASHA Advisory
CTR Culture
Neda Abghari
Atlanta World Cup
World Cup
Images
Fresh rendering showing the expected look of The Center’s food hall component. Courtesy of CP Group
How The Center’s revised atrium is expected to look and function in early 2026. Courtesy of CP Group; designs, TVS; ASD/SKY
A planned facet of The Center’s atrium at CNN Center’s former food court. Courtesy of CP Group; designs, TVS; ASD/SKY
Plans for The Center’s revised Marietta Street facade.Courtesy of CP Group
Courtesy of CP Group; designs, TVS; ASD/SKY
New LED signage installed on the downtown building’s exterior. Courtesy of CP Group
CP Group; Healey Weatherholtz Properties; designs, TVS; ASD/SKY
CP Group; Healey Weatherholtz Properties; designs, TVS; ASD/SKY
Courtesy of CP Group; via Vimeo
Subtitle
Overhauled atrium, exterior upgrades, massive art installations on tap at The Center, per CP Group
Neighborhood
Downtown
Background Image
Image
Before/After Images
Sponsored Post
Off Read More
Former CNN Center revival vows to open before Atlanta’s World Cup
Josh Green
Tue, 07/29/2025 – 15:33
A timeline and specific plans for the rebirth of downtown’s former CNN Center are coming into sharper focus, and as with investments from historic Broad Street to the Beltline’s southern reaches, a certain global soccer tournament is top of mind. With the 2026 FIFA World Cup less than a year away, commercial real estate developer CP Group this week spotlighted what it calls major construction progress at The Center, its remake of a 1.2-million-square-foot downtown landmark that housed CNN’s global headquarters for decades. According to CP Group officials, a renovation of The Center’s soaring, ground-level atrium is scheduled to finished construction and open in early 2026. Exactly when wasn’t specified, but project leaders say the space will be ready for global visitors when World Cup matches kick off in Atlanta in mid-June. A new rendering provided to Urbanize Atlanta depicts what’s now described as a food hall component, a wood-clad corridor linking the atrium to the street.
Fresh rendering showing the expected look of The Center’s food hall component. Courtesy of CP Group
Other upgrades are expected to finish sooner, by the end of 2025. Those include a new exterior “arrival experience” around the building, large-scale permanent art installations in collaboration with SCAD and others, and entryways turned into hubs of activity, per CP Group. Elsewhere, the first of three 12-story digital signs on the building has been installed. CP Group last month also launched a program called CTR Culture, in partnership with local arts and culture consultants ASHA Advisory, to help provide exposure for Atlanta arts, culture, and creative community storytelling. Grant applications for free ads on The Center’s towering billboards are due Aug. 31. CP Group, the city’s largest private owner of commercial office space, unveiled the general CNN Center redevelopment plans and rebrand in April last year. No specific tenants have been announced to date, but project heads in March did hint that “a confidential high-end restaurant tenant” had agreed to lease 10,000 square feet. The building’s multifaceted next iteration will encompass “global entertainment, best-in-class retail, and elevated dining options” alongside an “experiential hub of cultural and community-centered activity,” said Chris Eachus, a CP Group founding partner, in an announcement. “Hosting Club World Cup watch parties,” Eachus continued, “providing a platform for local artists, and supporting brand activation and film production opportunities are all ways we hope to engage Atlanta residents and catalyze the downtown experience.”
How The Center’s revised atrium is expected to look and function in early 2026. Courtesy of CP Group; designs, TVS; ASD/SKY
A planned facet of The Center’s atrium at CNN Center’s former food court. Courtesy of CP Group; designs, TVS; ASD/SKY
Overall, CP Group’s renovations call for 130,000 square feet of retail space, alongside 920,000 square feet of creative office and media production spaces, officials have said. That will be part of a massive portfolio the Boca Raton, Fla.-based company has amassed in Atlanta in recent years that now includes Buckhead’s 14-building Piedmont Center, where significant upgrades are planned. CNN departed the downtown property last year and stripped off its branding as its offices were moved to Midtown’s Techwood. That ended a four-decade era of the media company being headquartered downtown. Have a closer look at the landmark property’s planned revival in the gallery above.
Courtesy of CP Group; designs, TVS; ASD/SKY
…Follow us on social media: Twitter / Facebook/and now: Instagram • Downtown news, discussion (Urbanize Atlanta)
Tags
CNN Center
The Center
Downtown Atlanta
CP Group
World Cup 2026
Healey Weatherholtz Properties
Adaptive-Reuse
Adaptive-Reuse Development
Omni Atlanta Hotel
Atlanta Hotels
Atlanta Landmarks
ASD|SKY
CBRE
Kimley Horn
Kimley-Horn & Associates
Kimley-Horn
ASHA Advisory
CTR Culture
Neda Abghari
Atlanta World Cup
World Cup
Images
Fresh rendering showing the expected look of The Center’s food hall component. Courtesy of CP Group
How The Center’s revised atrium is expected to look and function in early 2026. Courtesy of CP Group; designs, TVS; ASD/SKY
A planned facet of The Center’s atrium at CNN Center’s former food court. Courtesy of CP Group; designs, TVS; ASD/SKY
Plans for The Center’s revised Marietta Street facade.Courtesy of CP Group
Courtesy of CP Group; designs, TVS; ASD/SKY
New LED signage installed on the downtown building’s exterior. Courtesy of CP Group
CP Group; Healey Weatherholtz Properties; designs, TVS; ASD/SKY
CP Group; Healey Weatherholtz Properties; designs, TVS; ASD/SKY
Courtesy of CP Group; via Vimeo
Subtitle
Overhauled atrium, exterior upgrades, massive art installations on tap at The Center, per CP Group
Neighborhood
Downtown
Background Image
Image
Before/After Images
Sponsored Post
Off
Downtown Boosters Push To Save $150M In Federal Funding For The Stitch
Downtown Boosters Push To Save $150M In Federal Funding For The Stitch
Funding for a $700M infrastructure and economic development project in Downtown Atlanta is suddenly up in the air.
Funding for a $700M infrastructure and economic development project in Downtown Atlanta is suddenly up in the air. Read MoreBisnow News Feed
Funding for a $700M infrastructure and economic development project in Downtown Atlanta is suddenly up in the air.
