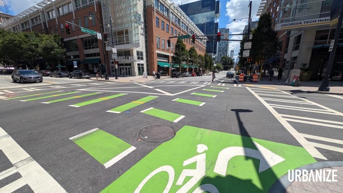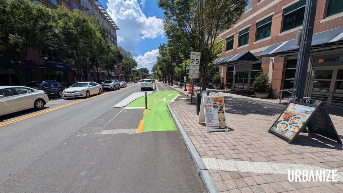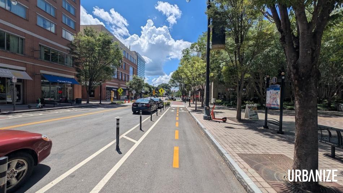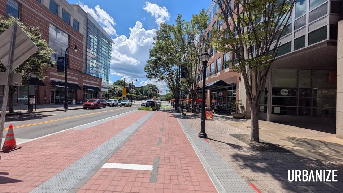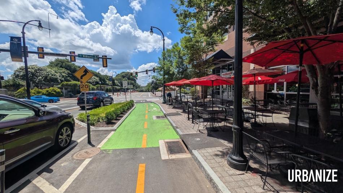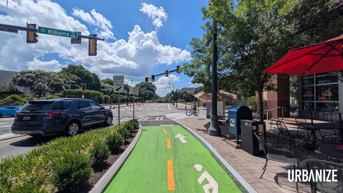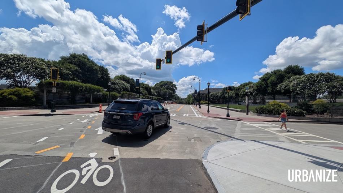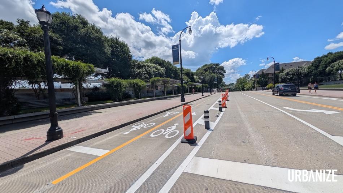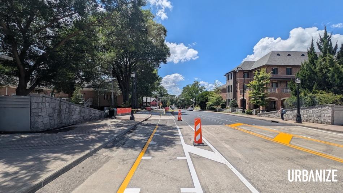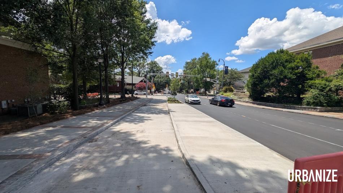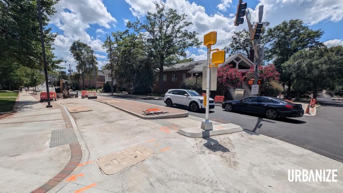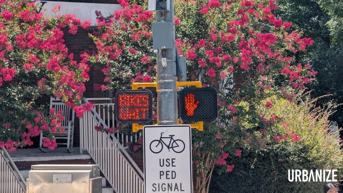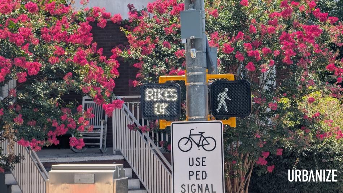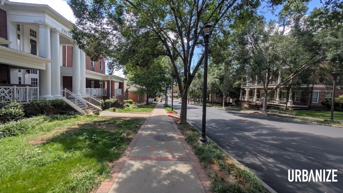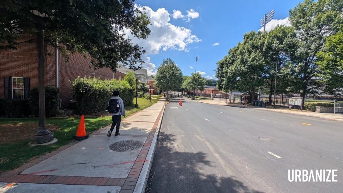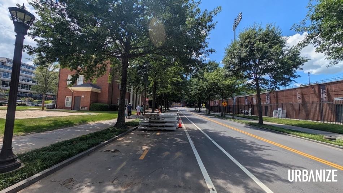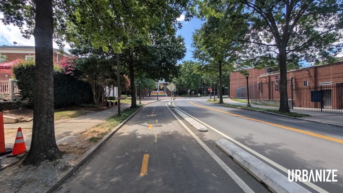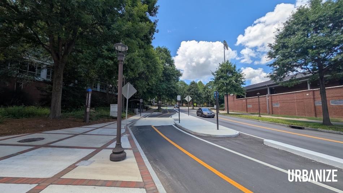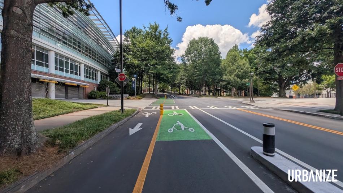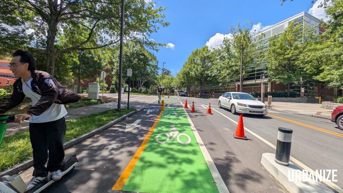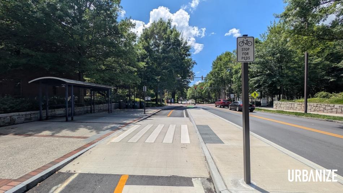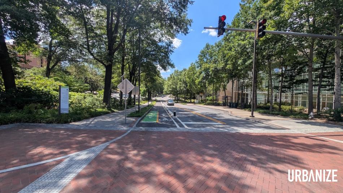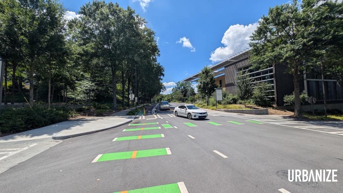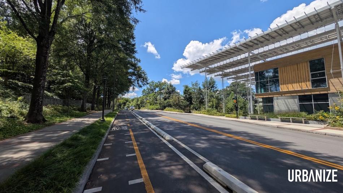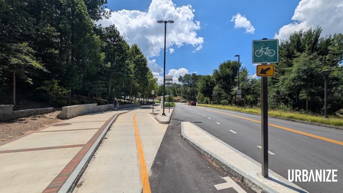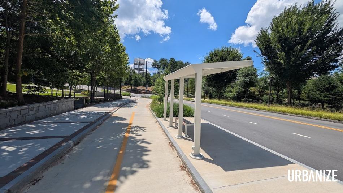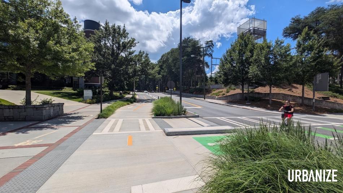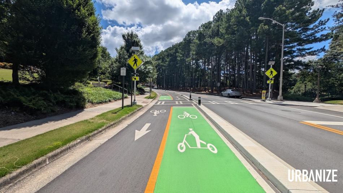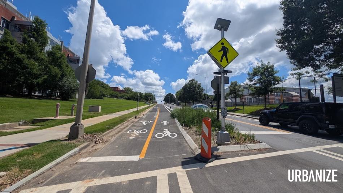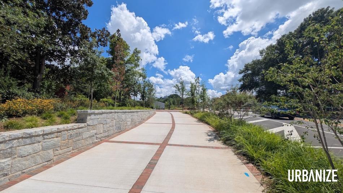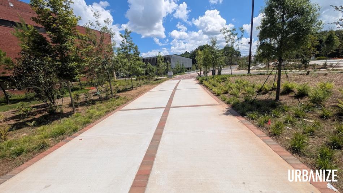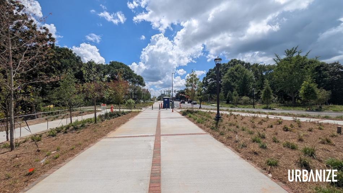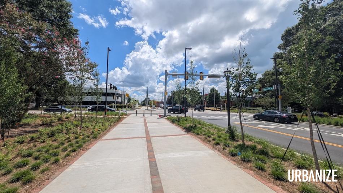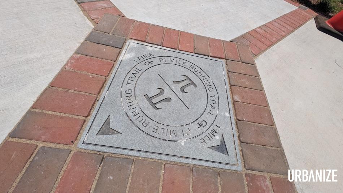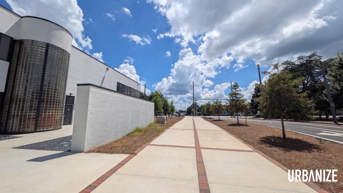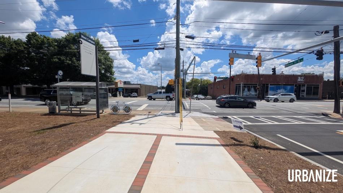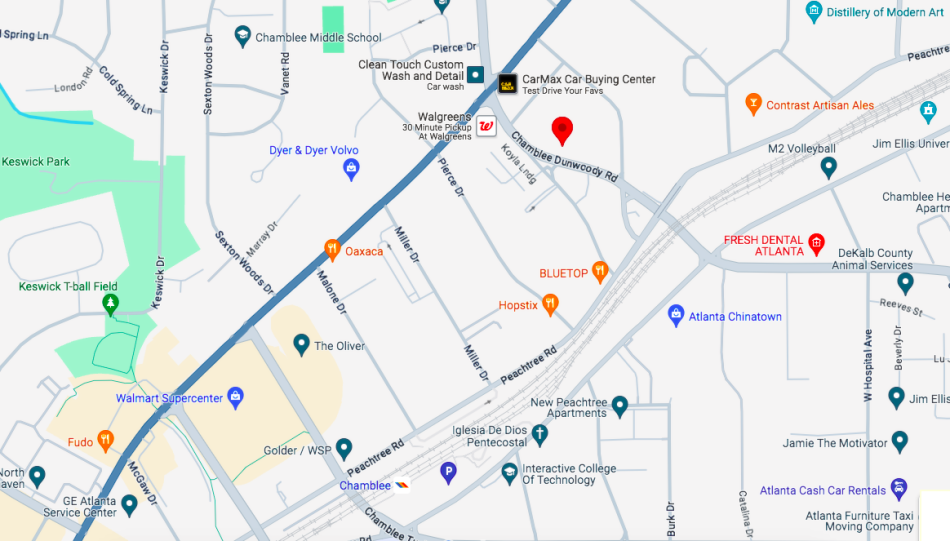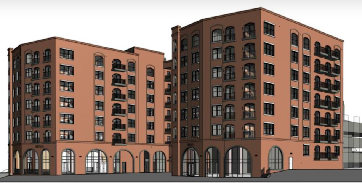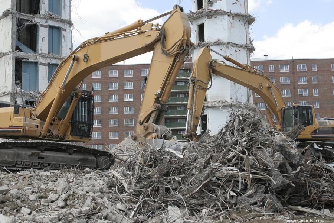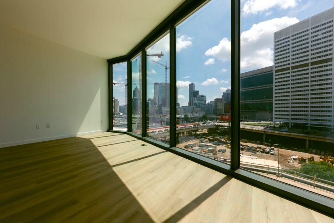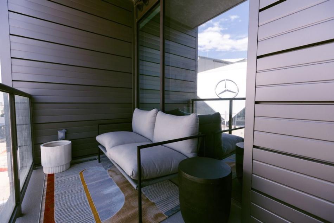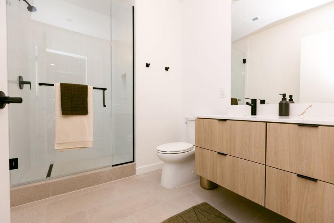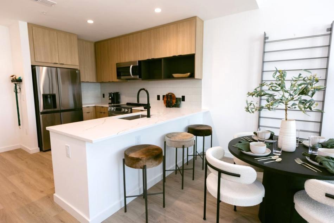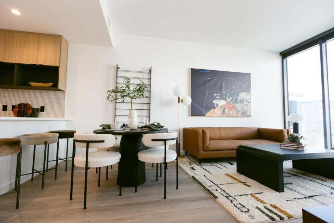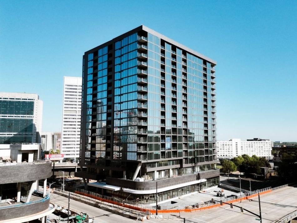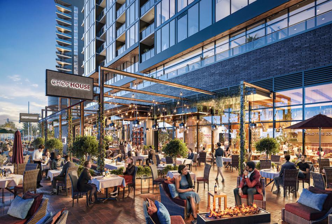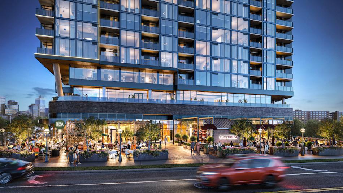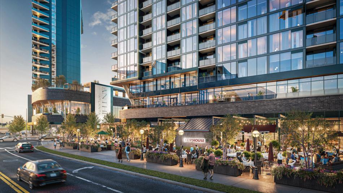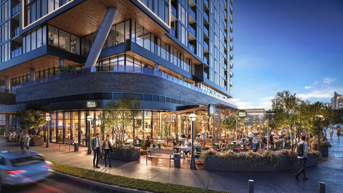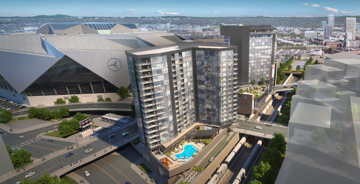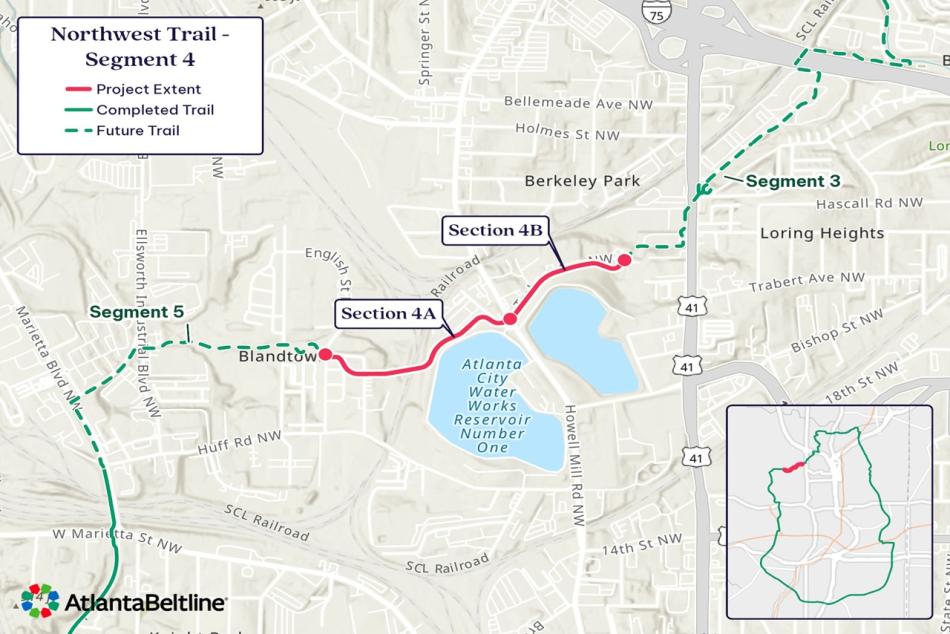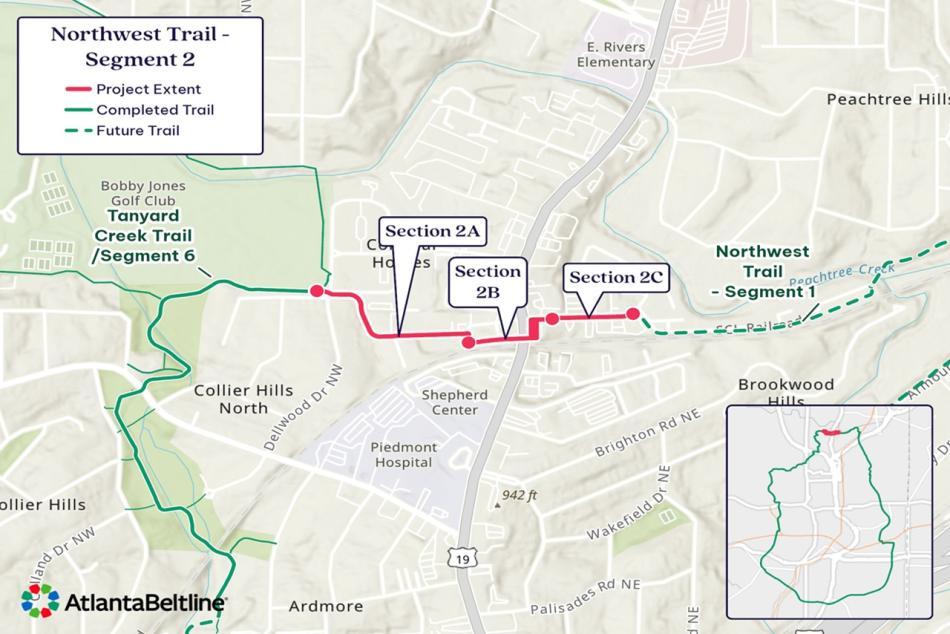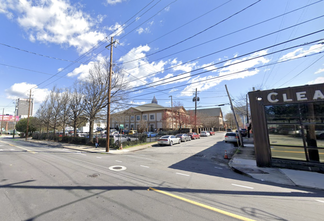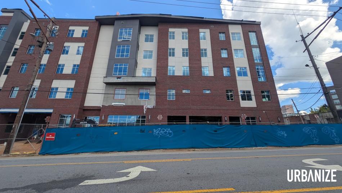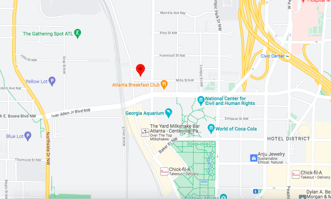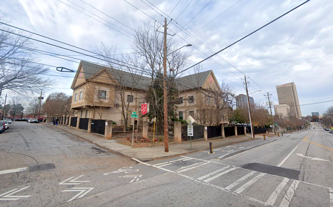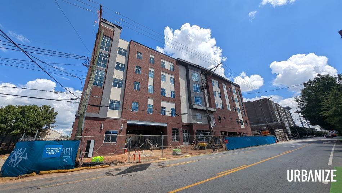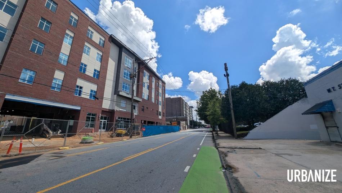Photos: Hurray for street makeovers in Midtown, through Georgia Tech
Photos: Hurray for street makeovers in Midtown, through Georgia Tech
Photos: Hurray for street makeovers in Midtown, through Georgia Tech
Josh Green
Tue, 07/29/2025 – 13:22
It might be the depths of summer’s lull on Georgia Tech’s campus, but there’s no shortage of activity afoot when it comes to the implementation of safe-streets infrastructure.
Construction hasn’t fully wrapped, but in conjunction with the recently finished section of Midtown’s new 5th Street Complete Street, protected riding on two wheels from Spring Street to the western fringes of Georgia Tech’s campus is now possible, for the most part.
By our calculations, that’s a distance of roughly 1.2 miles.
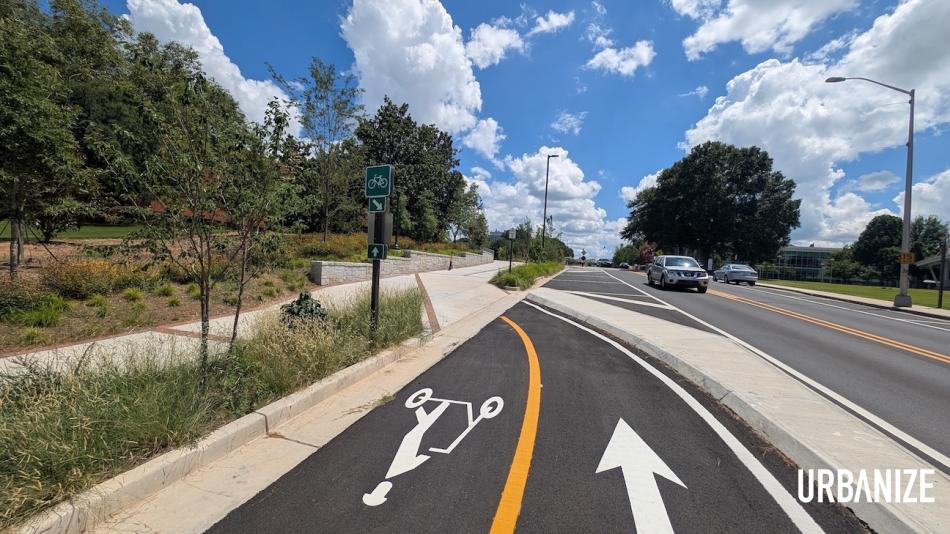
The point where construction on phase three of the cycle track began last summer. It’s now complete and open. Josh Green/Urbanize Atlanta
The 5th Street Complete Street section in question was opened earlier this year. Eventually, it will span about ½ mile from Williams Street near the Connector in Tech Square to Myrtle Street in Midtown’s residential Garden District.
Today it links with Georgia Tech’s Ferst Drive Realignment and Cycle Track. That’s part of nearly 2.5 miles of new bicycle infrastructure going in across campus—an effort to maintain Georgia Tech’s status as a Gold-level Bicycle Friendly University, as determined by the League of American Bicyclists.
To help paint the picture, we recently traveled the combined routes for photos, as taken on a Hades-hot weekend afternoon in July.
Head up to the gallery for a tour, starting in Tech Square and traveling through campus to Marietta Street. No profuse sweating required.
…
Follow us on social media:
Twitter / Facebook/and now: Instagram
• Georgia Tech news, discussion (Urbanize Atlanta)
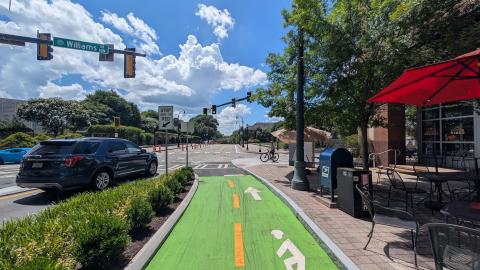
Photos: Hurray for street makeovers in Midtown, through Georgia Tech
Josh Green
Tue, 07/29/2025 – 13:22
It might be the depths of summer’s lull on Georgia Tech’s campus, but there’s no shortage of activity afoot when it comes to the implementation of safe-streets infrastructure.Construction hasn’t fully wrapped, but in conjunction with the recently finished section of Midtown’s new 5th Street Complete Street, protected riding on two wheels from Spring Street to the western fringes of Georgia Tech’s campus is now possible, for the most part. By our calculations, that’s a distance of roughly 1.2 miles.
The point where construction on phase three of the cycle track began last summer. It’s now complete and open. Josh Green/Urbanize Atlanta
The 5th Street Complete Street section in question was opened earlier this year. Eventually, it will span about ½ mile from Williams Street near the Connector in Tech Square to Myrtle Street in Midtown’s residential Garden District.Today it links with Georgia Tech’s Ferst Drive Realignment and Cycle Track. That’s part of nearly 2.5 miles of new bicycle infrastructure going in across campus—an effort to maintain Georgia Tech’s status as a Gold-level Bicycle Friendly University, as determined by the League of American Bicyclists.To help paint the picture, we recently traveled the combined routes for photos, as taken on a Hades-hot weekend afternoon in July. Head up to the gallery for a tour, starting in Tech Square and traveling through campus to Marietta Street. No profuse sweating required. …Follow us on social media: Twitter / Facebook/and now: Instagram • Georgia Tech news, discussion (Urbanize Atlanta)
Tags
Georgia Tech
Cycle Track
Georgia Tech Cycle Track
Atlanta Bike Infrastructure
Atlanta Bike Lanes
Alternate Transportation
Alternative Transportation
Atlanta Bicycling
Bicycling
Bicycling Infrastructure
GT
Georgia Tech Construction
Ferst Drive
Ferst Drive Bike Lanes
Georgia Tech projects
Midtown Alliance
Mac Nease Baseball Park
Russ Chandler Stadium
PATH Parkway
League of American Bicyclists
5th Street
5th Street Complete Street
Midtown Complete Streets
Midtown Construction
Midtown Atlanta
Alternative Transportations
Tech Square
Hasbun Construction
Bicycle Infrastructure
Bike Infrastructure
Images
Our photo tour starts where Midtown’s 5th Street Complete Street ends/begins today, at the junction of Spring Street in Tech Square. Josh Green/Urbanize Atlanta
Heading west on the 5th Street Complete Street through Tech Square. Josh Green/Urbanize Atlanta
According to Midtown Alliance, 5th Street has been one of Atlanta’s most popular multimodal thoroughfares for years. Josh Green/Urbanize Atlanta
Upgraded ADA ramps, crosswalks, and lighting were included in the Midtown project’s scope. Josh Green/Urbanize Atlanta
A fully buffered section ahead. Josh Green/Urbanize Atlanta
Josh Green/Urbanize Atlanta
Where a new traffic signal and full re-striping were implemented at Williams Street. Josh Green/Urbanize Atlanta
New striped lanes installed over the downtown Connector on 5th Street. Josh Green/Urbanize Atlanta
Heading west on the Georgia Tech Ferst Drive Realignment and Cycle Track, now entering campus. Josh Green/Urbanize Atlanta
Josh Green/Urbanize Atlanta
Looking south at ongoing construction on Techwood Drive, toward downtown. Josh Green/Urbanize Atlanta
Safe-streets infrastructure isn’t limited to ground level, as these new bike signals in the heart of campus illustrate, where 5th Street meets Techwood Drive. Josh Green/Urbanize Atlanta
Josh Green/Urbanize Atlanta
Where repaving work has removed bike lanes for now between Techwood Drive and Fowler Street. Josh Green/Urbanize Atlanta
Josh Green/Urbanize Atlanta
Josh Green/Urbanize Atlanta
Josh Green/Urbanize Atlanta
Wider sidewalks and new protected lanes that bend along Ferst Drive. Josh Green/Urbanize Atlanta
Josh Green/Urbanize Atlanta
Josh Green/Urbanize Atlanta
Josh Green/Urbanize Atlanta
First phases of cycle track construction kicked off in December 2023. Josh Green/Urbanize Atlanta
Josh Green/Urbanize Atlanta
Where the cycle track passes Georgia Tech’s sustainable Kendeda “Living” Building, at right.Josh Green/Urbanize Atlanta
Josh Green/Urbanize Atlanta
New and shaded transit/shuttle infrastructure beside the cycle track. Josh Green/Urbanize Atlanta
Josh Green/Urbanize Atlanta
Josh Green/Urbanize Atlanta
Heading west, buckle up for this uphill slog on Ferst Drive, kiddos. Josh Green/Urbanize Atlanta
The point where construction on phase three of the cycle track began last summer. It’s now complete and open. Josh Green/Urbanize Atlanta
Josh Green/Urbanize Atlanta
Josh Green/Urbanize Atlanta
Josh Green/Urbanize Atlanta
Just ahead, the cycle track links with the PATH Parkway that connects downtown to shops, restaurants, and hundreds of residences in the Marietta Street and Howell Mill Road corridors.Josh Green/Urbanize Atlanta
A marker signifying the cycle track is part of the Pi Mile Running Trail, a 3.14-mile route through campus. Josh Green/Urbanize Atlanta
Josh Green/Urbanize Atlanta
Our tour concludes where the Georgia Tech cycle track meets Marietta Street, which is also lined with bike lanes in both directions. Josh Green/Urbanize Atlanta
Subtitle
Connected 5th Street Complete Street, GT cycle track add safer passage across large intown swath
Neighborhood
Georgia Tech
Background Image
Image
Before/After Images
Sponsored Post
Off Read More
Photos: Hurray for street makeovers in Midtown, through Georgia Tech
Josh Green
Tue, 07/29/2025 – 13:22
It might be the depths of summer’s lull on Georgia Tech’s campus, but there’s no shortage of activity afoot when it comes to the implementation of safe-streets infrastructure.Construction hasn’t fully wrapped, but in conjunction with the recently finished section of Midtown’s new 5th Street Complete Street, protected riding on two wheels from Spring Street to the western fringes of Georgia Tech’s campus is now possible, for the most part. By our calculations, that’s a distance of roughly 1.2 miles.
The point where construction on phase three of the cycle track began last summer. It’s now complete and open. Josh Green/Urbanize Atlanta
The 5th Street Complete Street section in question was opened earlier this year. Eventually, it will span about ½ mile from Williams Street near the Connector in Tech Square to Myrtle Street in Midtown’s residential Garden District.Today it links with Georgia Tech’s Ferst Drive Realignment and Cycle Track. That’s part of nearly 2.5 miles of new bicycle infrastructure going in across campus—an effort to maintain Georgia Tech’s status as a Gold-level Bicycle Friendly University, as determined by the League of American Bicyclists.To help paint the picture, we recently traveled the combined routes for photos, as taken on a Hades-hot weekend afternoon in July. Head up to the gallery for a tour, starting in Tech Square and traveling through campus to Marietta Street. No profuse sweating required. …Follow us on social media: Twitter / Facebook/and now: Instagram • Georgia Tech news, discussion (Urbanize Atlanta)
Tags
Georgia Tech
Cycle Track
Georgia Tech Cycle Track
Atlanta Bike Infrastructure
Atlanta Bike Lanes
Alternate Transportation
Alternative Transportation
Atlanta Bicycling
Bicycling
Bicycling Infrastructure
GT
Georgia Tech Construction
Ferst Drive
Ferst Drive Bike Lanes
Georgia Tech projects
Midtown Alliance
Mac Nease Baseball Park
Russ Chandler Stadium
PATH Parkway
League of American Bicyclists
5th Street
5th Street Complete Street
Midtown Complete Streets
Midtown Construction
Midtown Atlanta
Alternative Transportations
Tech Square
Hasbun Construction
Bicycle Infrastructure
Bike Infrastructure
Images
Our photo tour starts where Midtown’s 5th Street Complete Street ends/begins today, at the junction of Spring Street in Tech Square. Josh Green/Urbanize Atlanta
Heading west on the 5th Street Complete Street through Tech Square. Josh Green/Urbanize Atlanta
According to Midtown Alliance, 5th Street has been one of Atlanta’s most popular multimodal thoroughfares for years. Josh Green/Urbanize Atlanta
Upgraded ADA ramps, crosswalks, and lighting were included in the Midtown project’s scope. Josh Green/Urbanize Atlanta
A fully buffered section ahead. Josh Green/Urbanize Atlanta
Josh Green/Urbanize Atlanta
Where a new traffic signal and full re-striping were implemented at Williams Street. Josh Green/Urbanize Atlanta
New striped lanes installed over the downtown Connector on 5th Street. Josh Green/Urbanize Atlanta
Heading west on the Georgia Tech Ferst Drive Realignment and Cycle Track, now entering campus. Josh Green/Urbanize Atlanta
Josh Green/Urbanize Atlanta
Looking south at ongoing construction on Techwood Drive, toward downtown. Josh Green/Urbanize Atlanta
Safe-streets infrastructure isn’t limited to ground level, as these new bike signals in the heart of campus illustrate, where 5th Street meets Techwood Drive. Josh Green/Urbanize Atlanta
Josh Green/Urbanize Atlanta
Where repaving work has removed bike lanes for now between Techwood Drive and Fowler Street. Josh Green/Urbanize Atlanta
Josh Green/Urbanize Atlanta
Josh Green/Urbanize Atlanta
Josh Green/Urbanize Atlanta
Wider sidewalks and new protected lanes that bend along Ferst Drive. Josh Green/Urbanize Atlanta
Josh Green/Urbanize Atlanta
Josh Green/Urbanize Atlanta
Josh Green/Urbanize Atlanta
First phases of cycle track construction kicked off in December 2023. Josh Green/Urbanize Atlanta
Josh Green/Urbanize Atlanta
Where the cycle track passes Georgia Tech’s sustainable Kendeda “Living” Building, at right.Josh Green/Urbanize Atlanta
Josh Green/Urbanize Atlanta
New and shaded transit/shuttle infrastructure beside the cycle track. Josh Green/Urbanize Atlanta
Josh Green/Urbanize Atlanta
Josh Green/Urbanize Atlanta
Heading west, buckle up for this uphill slog on Ferst Drive, kiddos. Josh Green/Urbanize Atlanta
The point where construction on phase three of the cycle track began last summer. It’s now complete and open. Josh Green/Urbanize Atlanta
Josh Green/Urbanize Atlanta
Josh Green/Urbanize Atlanta
Josh Green/Urbanize Atlanta
Just ahead, the cycle track links with the PATH Parkway that connects downtown to shops, restaurants, and hundreds of residences in the Marietta Street and Howell Mill Road corridors.Josh Green/Urbanize Atlanta
A marker signifying the cycle track is part of the Pi Mile Running Trail, a 3.14-mile route through campus. Josh Green/Urbanize Atlanta
Josh Green/Urbanize Atlanta
Our tour concludes where the Georgia Tech cycle track meets Marietta Street, which is also lined with bike lanes in both directions. Josh Green/Urbanize Atlanta
Subtitle
Connected 5th Street Complete Street, GT cycle track add safer passage across large intown swath
Neighborhood
Georgia Tech
Background Image
Image
Before/After Images
Sponsored Post
Off
For ‘The Frazier’ project, revised look and potential start date emerge
For ‘The Frazier’ project, revised look and potential start date emerge
For ‘The Frazier’ project, revised look and potential start date emerge
Josh Green
Tue, 07/29/2025 – 08:44
More than five years in the making, a mixed-use infill project in Chamblee’s burgeoning downtown has a targeted start date and revised designs, according to developers.
Atlanta-based Windsor Stevens Holdings this week unveiled plans for The Frazier, which began life as a smaller condo concept under a different name but is now moving forward as a “transformative” mix of apartments and retail, per project officials.
One tweak of note: The building is now expected to stand an additional story for a total of eight floors, making it the tallest in the city and “signaling a new era of thoughtful urban growth,” per Windsor Stevens.
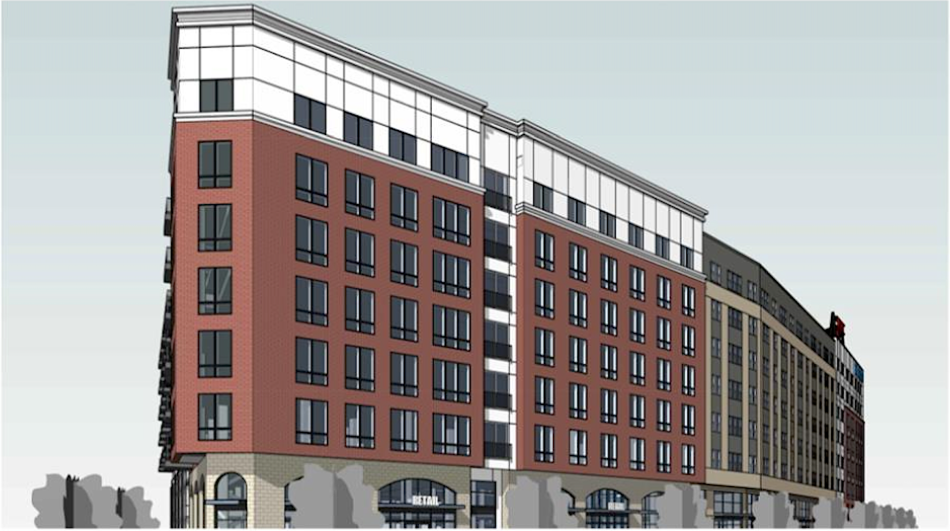
Revised designs for the 315-unit The Frazier building released this week. Cooper Carry; courtesy of Windsor Stevens
Plans call for the Class A development at 3553 Chamblee Dunwoody Road to include 315 apartments and cost roughly $115 million, replacing a vacant former auto facility. (Windsor Stevens also purchased the .4-acre property next door in 2023 that included a 1980s auto repair building to increase The Frazier’s size.)
Beyond the rentals, The Frazier calls for about 10,000 square feet of retail at street level, along with a three-story parking deck with 338 spaces.
The commercial component will see 6,000 square feet of “culturally rich restaurant space, offering an immersive taste of the city’s global flavor,” in hopes of creating a landmark destination, per a Monday announcement.
Plans call for The Frazier to be a certified EarthCraft project with an emphasis on green infrastructure, plus elements such as EV charging stations and bike parking. Some units will be specifically marketed toward teachers and first-responders, per developers.
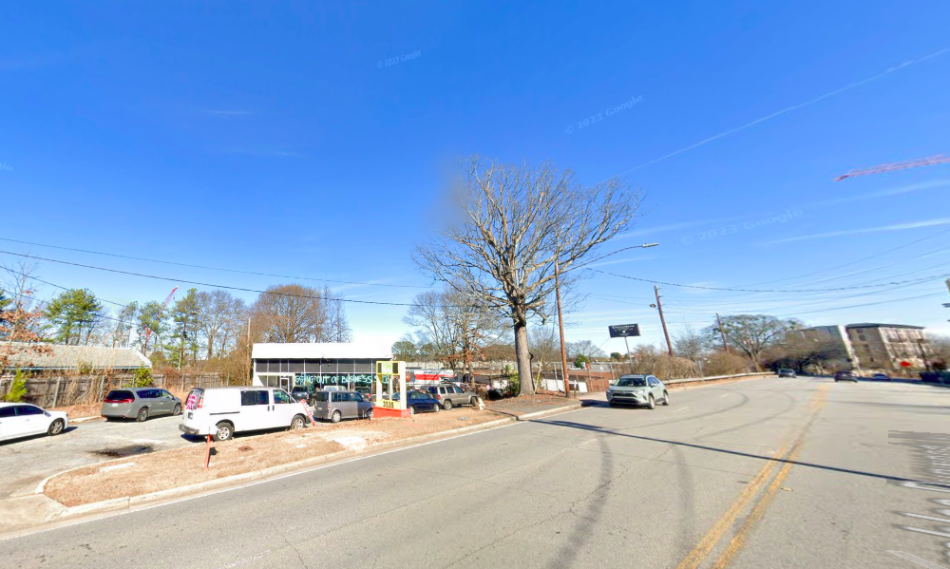
As seen in early 2023, the 3535 Chamblee Dunwoody Road auto property added to The Frazier’s scope. Google Maps
Developer Rod Mullice of Windsor Stevens tells Urbanize Atlanta the project’s architects plan to start the permitting process in September, with a goal of breaking ground in the first quarter of 2026. The team includes Cooper Carry architects, Eberly & Associates landscape architects, and CBG Building Company.
Windsor Stevens has been working with Chamblee officials behind the scenes to ensure the project aligns with the city’s vision for livability in coming decades, according to the developer.
“By transforming parcels that currently yield limited value into a thriving, walkable community hub, we’re creating a project that will have generational impact,” said Mullice in a statement.
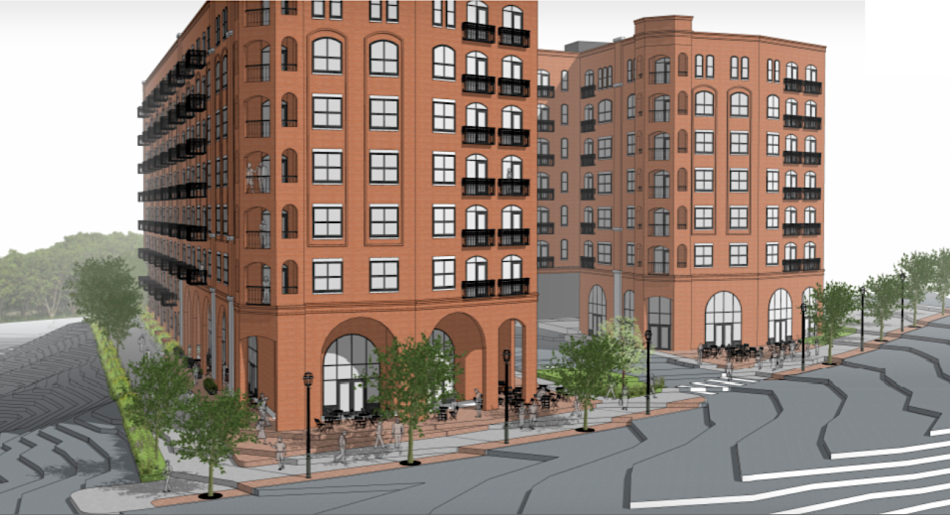
Renderings released in 2024 showing The Frazier at Olde Towne Gordon project as previously designed with 144 units. Windsor Stevens Holdings; designs, Niles Bolton & Associates
Initial plans called for The Frazier (formerly “The Gordon”) to be for-sale condos, with construction scheduled to start in March 2020, just before COVID-19 clamped down society. According to a sales push early that year, the initial phase of 24 homes was going to be priced from the $200,000s, with condos ranging from 501 to 1,098 square feet.
The Frazier would join a sizable, recent injection of multifamily options around Chamblee’s historic downtown. Last year, the Lumen Chamblee project debuted across the street, and another nearby multifamily development, City Heights, later followed suit. Collectively those developments have brought more than 560 apartments to the district.
Find more context and imagery for The Frazier’s plans today in the gallery above. Windsor Stevens officials say more visuals and construction updates will be released in coming weeks.
In other recent Chamblee news, the city hopes to start constructing a new stormwater-capturing greenspace for downtown called Fish Bolt Park by the end of 2025. That 1900 Chamblee Tucker Road property is a former MARTA stormwater detention pond acquired by the city as part of its 2016 trails and parks expansion program. The two-mile Chamblee Rail Trail, a multi-use pathway, abuts the southern border of the future park today.
…
Follow us on social media:
Twitter / Facebook/and now: Instagram
• Chamblee news, discussion (Urbanize Atlanta)
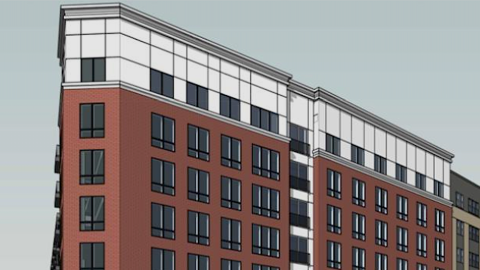
For ‘The Frazier’ project, revised look and potential start date emerge
Josh Green
Tue, 07/29/2025 – 08:44
More than five years in the making, a mixed-use infill project in Chamblee’s burgeoning downtown has a targeted start date and revised designs, according to developers. Atlanta-based Windsor Stevens Holdings this week unveiled plans for The Frazier, which began life as a smaller condo concept under a different name but is now moving forward as a “transformative” mix of apartments and retail, per project officials. One tweak of note: The building is now expected to stand an additional story for a total of eight floors, making it the tallest in the city and “signaling a new era of thoughtful urban growth,” per Windsor Stevens.
Revised designs for the 315-unit The Frazier building released this week. Cooper Carry; courtesy of Windsor Stevens
Plans call for the Class A development at 3553 Chamblee Dunwoody Road to include 315 apartments and cost roughly $115 million, replacing a vacant former auto facility. (Windsor Stevens also purchased the .4-acre property next door in 2023 that included a 1980s auto repair building to increase The Frazier’s size.) Beyond the rentals, The Frazier calls for about 10,000 square feet of retail at street level, along with a three-story parking deck with 338 spaces. The commercial component will see 6,000 square feet of “culturally rich restaurant space, offering an immersive taste of the city’s global flavor,” in hopes of creating a landmark destination, per a Monday announcement. Plans call for The Frazier to be a certified EarthCraft project with an emphasis on green infrastructure, plus elements such as EV charging stations and bike parking. Some units will be specifically marketed toward teachers and first-responders, per developers.
As seen in early 2023, the 3535 Chamblee Dunwoody Road auto property added to The Frazier’s scope. Google Maps
Developer Rod Mullice of Windsor Stevens tells Urbanize Atlanta the project’s architects plan to start the permitting process in September, with a goal of breaking ground in the first quarter of 2026. The team includes Cooper Carry architects, Eberly & Associates landscape architects, and CBG Building Company. Windsor Stevens has been working with Chamblee officials behind the scenes to ensure the project aligns with the city’s vision for livability in coming decades, according to the developer. “By transforming parcels that currently yield limited value into a thriving, walkable community hub, we’re creating a project that will have generational impact,” said Mullice in a statement.
Renderings released in 2024 showing The Frazier at Olde Towne Gordon project as previously designed with 144 units. Windsor Stevens Holdings; designs, Niles Bolton & Associates
Initial plans called for The Frazier (formerly “The Gordon”) to be for-sale condos, with construction scheduled to start in March 2020, just before COVID-19 clamped down society. According to a sales push early that year, the initial phase of 24 homes was going to be priced from the $200,000s, with condos ranging from 501 to 1,098 square feet. The Frazier would join a sizable, recent injection of multifamily options around Chamblee’s historic downtown. Last year, the Lumen Chamblee project debuted across the street, and another nearby multifamily development, City Heights, later followed suit. Collectively those developments have brought more than 560 apartments to the district.Find more context and imagery for The Frazier’s plans today in the gallery above. Windsor Stevens officials say more visuals and construction updates will be released in coming weeks. In other recent Chamblee news, the city hopes to start constructing a new stormwater-capturing greenspace for downtown called Fish Bolt Park by the end of 2025. That 1900 Chamblee Tucker Road property is a former MARTA stormwater detention pond acquired by the city as part of its 2016 trails and parks expansion program. The two-mile Chamblee Rail Trail, a multi-use pathway, abuts the southern border of the future park today. …Follow us on social media: Twitter / Facebook/and now: Instagram • Chamblee news, discussion (Urbanize Atlanta)
Tags
3553 Chamblee Dunwoody Road
The Frazier at Olde Towne Gordon
Rod Mullice
Windsor Stevens Holdings
The Frazier
City of Chamblee
Chamblee Development
Chamblee MARTA station
MARTA
Transit-Oriented Development
TODs
Niles Bolton Associates
Chamblee Apartments
For Rent in Atlanta
Eberly & Associates
Southface
Southface Energy Institute
Low Income Investment Fund
affordable housing
Affordable Housing
Clark Building Group
Windsor Stevens
CBG
CBG Building Company
Images
The Frazier project’s combined 3535/3553 Chamblee Dunwoody Road location in relation to the rest of downtown and Chamblee’s MARTA hub. Google Maps
As seen in early 2023, the 3535 Chamblee Dunwoody Road auto property added to The Frazier’s scope. Google Maps
Earlier project designs. Windsor Stevens Holdings; designs, Niles Bolton & Associates
Renderings released in 2024 showing The Frazier at Olde Towne Gordon project as previously designed with 144 units. Windsor Stevens Holdings; designs, Niles Bolton & Associates
Revised designs for the 315-unit The Frazier building released this week. Cooper Carry; courtesy of Windsor Stevens
Subtitle
Developer: Redesigned, “transformative” mixed-use venture to be tallest building in Chamblee
Neighborhood
Chamblee
Background Image
Image
Associated Project
The Frazier (formerly “The Gordon”)
Before/After Images
Sponsored Post
Off Read More
For ‘The Frazier’ project, revised look and potential start date emerge
Josh Green
Tue, 07/29/2025 – 08:44
More than five years in the making, a mixed-use infill project in Chamblee’s burgeoning downtown has a targeted start date and revised designs, according to developers. Atlanta-based Windsor Stevens Holdings this week unveiled plans for The Frazier, which began life as a smaller condo concept under a different name but is now moving forward as a “transformative” mix of apartments and retail, per project officials. One tweak of note: The building is now expected to stand an additional story for a total of eight floors, making it the tallest in the city and “signaling a new era of thoughtful urban growth,” per Windsor Stevens.
Revised designs for the 315-unit The Frazier building released this week. Cooper Carry; courtesy of Windsor Stevens
Plans call for the Class A development at 3553 Chamblee Dunwoody Road to include 315 apartments and cost roughly $115 million, replacing a vacant former auto facility. (Windsor Stevens also purchased the .4-acre property next door in 2023 that included a 1980s auto repair building to increase The Frazier’s size.) Beyond the rentals, The Frazier calls for about 10,000 square feet of retail at street level, along with a three-story parking deck with 338 spaces. The commercial component will see 6,000 square feet of “culturally rich restaurant space, offering an immersive taste of the city’s global flavor,” in hopes of creating a landmark destination, per a Monday announcement. Plans call for The Frazier to be a certified EarthCraft project with an emphasis on green infrastructure, plus elements such as EV charging stations and bike parking. Some units will be specifically marketed toward teachers and first-responders, per developers.
As seen in early 2023, the 3535 Chamblee Dunwoody Road auto property added to The Frazier’s scope. Google Maps
Developer Rod Mullice of Windsor Stevens tells Urbanize Atlanta the project’s architects plan to start the permitting process in September, with a goal of breaking ground in the first quarter of 2026. The team includes Cooper Carry architects, Eberly & Associates landscape architects, and CBG Building Company. Windsor Stevens has been working with Chamblee officials behind the scenes to ensure the project aligns with the city’s vision for livability in coming decades, according to the developer. “By transforming parcels that currently yield limited value into a thriving, walkable community hub, we’re creating a project that will have generational impact,” said Mullice in a statement.
Renderings released in 2024 showing The Frazier at Olde Towne Gordon project as previously designed with 144 units. Windsor Stevens Holdings; designs, Niles Bolton & Associates
Initial plans called for The Frazier (formerly “The Gordon”) to be for-sale condos, with construction scheduled to start in March 2020, just before COVID-19 clamped down society. According to a sales push early that year, the initial phase of 24 homes was going to be priced from the $200,000s, with condos ranging from 501 to 1,098 square feet. The Frazier would join a sizable, recent injection of multifamily options around Chamblee’s historic downtown. Last year, the Lumen Chamblee project debuted across the street, and another nearby multifamily development, City Heights, later followed suit. Collectively those developments have brought more than 560 apartments to the district.Find more context and imagery for The Frazier’s plans today in the gallery above. Windsor Stevens officials say more visuals and construction updates will be released in coming weeks. In other recent Chamblee news, the city hopes to start constructing a new stormwater-capturing greenspace for downtown called Fish Bolt Park by the end of 2025. That 1900 Chamblee Tucker Road property is a former MARTA stormwater detention pond acquired by the city as part of its 2016 trails and parks expansion program. The two-mile Chamblee Rail Trail, a multi-use pathway, abuts the southern border of the future park today. …Follow us on social media: Twitter / Facebook/and now: Instagram • Chamblee news, discussion (Urbanize Atlanta)
Tags
3553 Chamblee Dunwoody Road
The Frazier at Olde Towne Gordon
Rod Mullice
Windsor Stevens Holdings
The Frazier
City of Chamblee
Chamblee Development
Chamblee MARTA station
MARTA
Transit-Oriented Development
TODs
Niles Bolton Associates
Chamblee Apartments
For Rent in Atlanta
Eberly & Associates
Southface
Southface Energy Institute
Low Income Investment Fund
affordable housing
Affordable Housing
Clark Building Group
Windsor Stevens
CBG
CBG Building Company
Images
The Frazier project’s combined 3535/3553 Chamblee Dunwoody Road location in relation to the rest of downtown and Chamblee’s MARTA hub. Google Maps
As seen in early 2023, the 3535 Chamblee Dunwoody Road auto property added to The Frazier’s scope. Google Maps
Earlier project designs. Windsor Stevens Holdings; designs, Niles Bolton & Associates
Renderings released in 2024 showing The Frazier at Olde Towne Gordon project as previously designed with 144 units. Windsor Stevens Holdings; designs, Niles Bolton & Associates
Revised designs for the 315-unit The Frazier building released this week. Cooper Carry; courtesy of Windsor Stevens
Subtitle
Developer: Redesigned, “transformative” mixed-use venture to be tallest building in Chamblee
Neighborhood
Chamblee
Background Image
Image
Associated Project
The Frazier (formerly “The Gordon”)
Before/After Images
Sponsored Post
Off
Opportunity Zones 2.0 will feature fewer zones and intense lobbying. Some areas have a leg up.
Opportunity Zones 2.0 will feature fewer zones and intense lobbying. Some areas have a leg up.
The new Opportunity Zone program is set to reduce the number of eligible areas — a change expected to spark intense lobbying and competition. Some areas are more well-positioned than others.
The new Opportunity Zone program is set to reduce the number of eligible areas — a change expected to spark intense lobbying and competition. Some areas are more well-positioned than others. Read MoreBizjournals.com Feed (2019-09-06 17:16:48)
The new Opportunity Zone program is set to reduce the number of eligible areas — a change expected to spark intense lobbying and competition. Some areas are more well-positioned than others.
Opportunity Zones 2.0 will feature fewer zones and intense lobbying. Some areas have a leg up.
Opportunity Zones 2.0 will feature fewer zones and intense lobbying. Some areas have a leg up.
The new Opportunity Zone program is set to reduce the number of eligible areas — a change expected to spark intense lobbying and competition. Some areas are more well-positioned than others.
The new Opportunity Zone program is set to reduce the number of eligible areas — a change expected to spark intense lobbying and competition. Some areas are more well-positioned than others. Read MoreBizjournals.com Feed (2022-04-02 21:43:57)
The new Opportunity Zone program is set to reduce the number of eligible areas — a change expected to spark intense lobbying and competition. Some areas are more well-positioned than others.
Developer Advances Plans For 3M SF, 1,500-Unit South Fulton Town Center
Developer Advances Plans For 3M SF, 1,500-Unit South Fulton Town Center
An Atlanta development firm is moving forward on plans to build a massive town center in South Fulton with six new office buildings, three hotels and more than 1,000 apartments, a project that had been stalled by accusations of fraud.
An Atlanta development firm is moving forward on plans to build a massive town center in South Fulton with six new office buildings, three hotels and more than 1,000 apartments, a project that had been stalled by accusations of fraud. Read MoreBisnow News Feed
An Atlanta development firm is moving forward on plans to build a massive town center in South Fulton with six new office buildings, three hotels and more than 1,000 apartments, a project that had been stalled by accusations of fraud.
This Week’s Atlanta Deal Sheet: High Street, Third & Urban Plan Sandy Springs Project
This Week’s Atlanta Deal Sheet: High Street, Third & Urban Plan Sandy Springs Project
Trammell Crow Co.’s residential subsidiary is partnering with the team behind Westside Paper for a new mixed-use project in Sandy Springs.
Trammell Crow Co.’s residential subsidiary is partnering with the team behind Westside Paper for a new mixed-use project in Sandy Springs. Read MoreBisnow News Feed
Trammell Crow Co.’s residential subsidiary is partnering with the team behind Westside Paper for a new mixed-use project in Sandy Springs.
Atlanta’s Suburbs Need Affordable Housing. Many Don’t Want It
Atlanta’s Suburbs Need Affordable Housing. Many Don’t Want It
The affordable housing crisis is growing increasingly dire beyond Atlanta’s city limits as prices rise and construction slows in its suburban towns and cities.
But arduous permitting processes and hostile neighbors are making it hard for affordable developers to build units in the fast-growing suburbs for nurses, police officers, teachers and firefighters, panelists said Wednesday at Bisnow’s Atlanta Affordable Housing Summit.
The affordable housing crisis is growing increasingly dire beyond Atlanta’s city limits as prices rise and construction slows in its suburban towns and cities.
But arduous permitting processes and hostile neighbors are making it hard for affordable… Read MoreBisnow News Feed
The affordable housing crisis is growing increasingly dire beyond Atlanta’s city limits as prices rise and construction slows in its suburban towns and cities.
But arduous permitting processes and hostile neighbors are making it hard for affordable…
Photos: Centennial Yards unveils first new tower, now seeking renters
Photos: Centennial Yards unveils first new tower, now seeking renters
Photos: Centennial Yards unveils first new tower, now seeking renters
Josh Green
Mon, 07/28/2025 – 15:02
The first new tower at downtown’s multi-billion-dollar Gulch replacement is ready for its closeup.
Centennial Yards Company officials have begun pre-leasing efforts for The Mitchell, a 19-story project with 304 apartments that marks the megaproject’s first ground-up new building to start delivering.
Rentals range from small studios to three-bedroom options the size of many older Atlanta bungalows.
The Mitchell, which broke ground in November 2022, is being marketed as a stylish, mixed-use, luxury addition to Atlanta’s intown urban living options. It’s considered part of Centennial Yards’ first phase of development.
Here’s a pricing breakdown for The Mitchell, as provided by Centennial Yards Company reps today:
- Studios from $1,450 to $2,500 per month (434 to 638 square feet)
- One-bedrooms from $1,800 to $2,460 per month (649 to 746 square feet)
- Two-bedrooms from $2,900 to $3,635 per month (1,191 to 1,363 square feet)
- Three-bedrooms from $5,688 to $5,753 per month (1,539 to 1,549 square feet)
Perks with some units include floor-to-ceiling windows with views of downtown and Mercedes-Benz Stadium, walk-in closets, and balconies. (According to a floorplan breakdown, move-ins will start in mid-September.)
Building amenities call for a rooftop pool and event lawn (facing east, or toward South Downtown), a pet spa, coworking space, fitness center, and club lounge. At the street, about 16,000 square feet of retail is in the works.
Last winter, Thai tapas concept Khao from the 26 Thai team was announced as one tenant for The Mitchell’s ground-floor retail space.
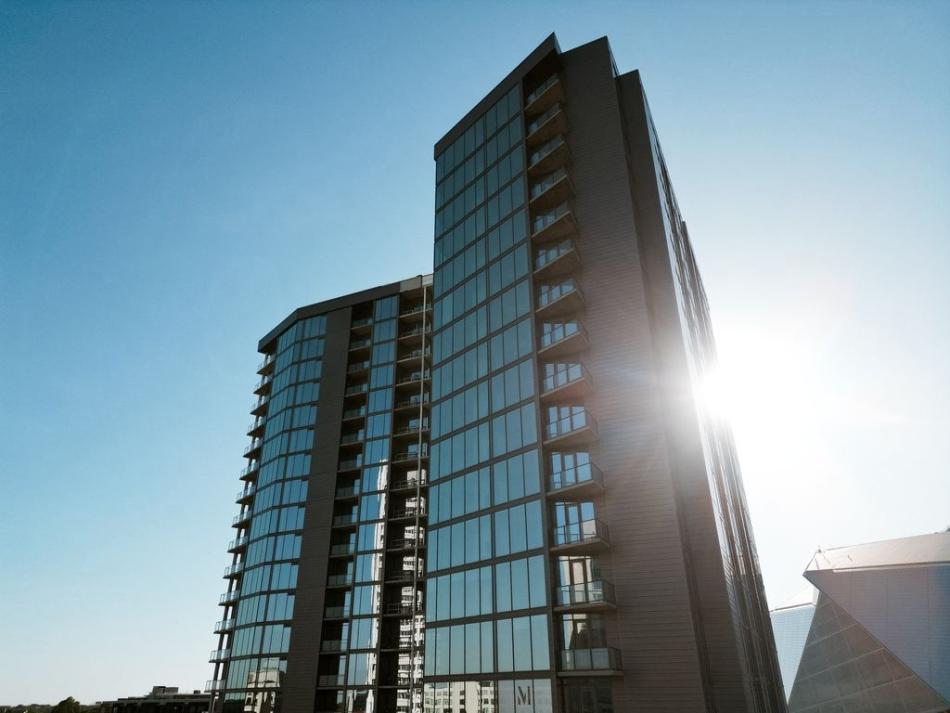
The 19-story The Mitchell tower today, looking west along Martin Luther King Jr. Drive, with Mercedes-Benz Stadium across the street. Courtesy of Centennial Yards
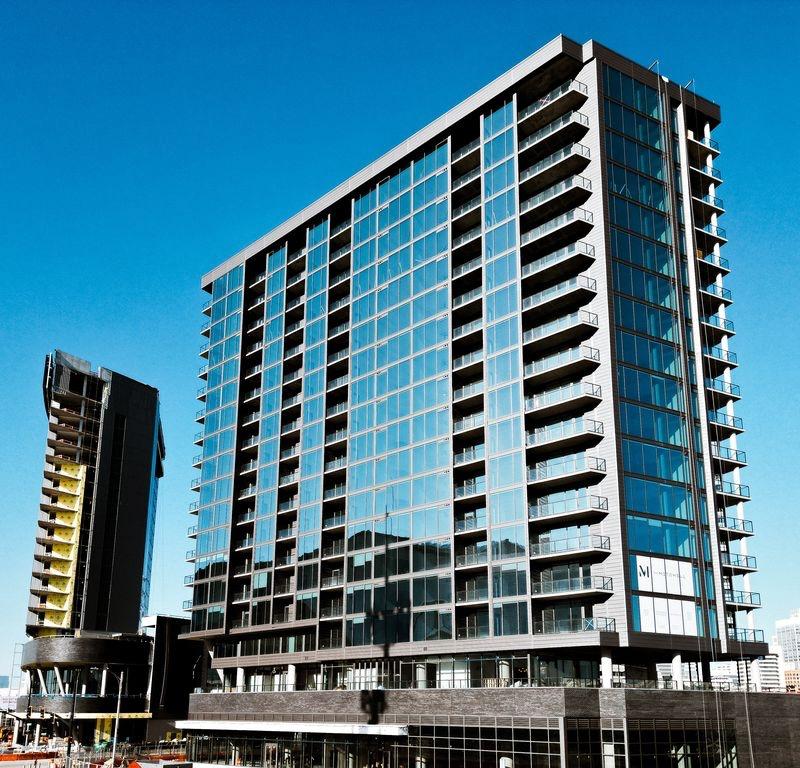
The Mitchell’s west facade today, with the 292-key Hotel Phoenix shown at left. Courtesy of Centennial Yards
Elsewhere at Centennial Yards, another 19-story tower, the 292-key Hotel Phoenix, is on pace to open sometime this fall, marking the district’s first hotel.
At the under-construction entertainment district, Centennial Yards Company officials announced in May they’ve signed a long-term lease with entertainment giant Live Nation to bring live music and events to a new 5,300-person capacity venue, slated to open sometime in 2027.
That music venue will neighbor the third Cosm venue in the U.S., a three-story immersive entertainment concept that started going vertical in May.
Centennial Yards facets that have already opened include adaptive-reuse projects Centennial Yards South, Wild Leap Brewery, and the pedestrians-only Steele Bridge.
Centennial Yards Company—a partnership between an affiliate of CIM Group and another group led by Atlanta Hawks owner Tony Ressler—is serving as the project’s master developer. Centennial Yards is expected to ultimately cost $5 billion and span some 8 million square feet of mixed uses, described by its financial backers as one of the largest public-private partnerships in the U.S. right now. It’s backed by a nearly $2-billion tax-incentive package, a record for Atlanta.
Ultimately, the 50-acre downtown venture is expected to bring more than 2,000 residential units (at least 200 of them deemed affordable), more than 2,000 hotel rooms, and roughly 1 million square feet of retail across a decade of development. Overall, 8 million square feet of residential and commercial construction are planned.
Have closer look at Centennial Yards’ first (nearly) finished high-rise component in the gallery above. (Note: No photos of amenities and common areas were provided today.)
…
Follow us on social media:
Twitter / Facebook/and now: Instagram
• Downtown news, discussion (Urbanize Atlanta)
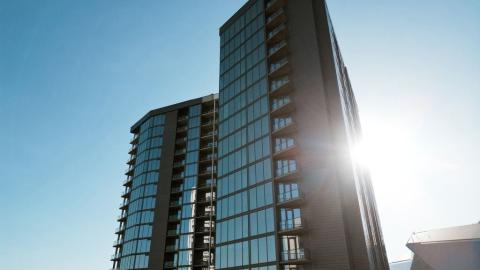
Photos: Centennial Yards unveils first new tower, now seeking renters
Josh Green
Mon, 07/28/2025 – 15:02
The first new tower at downtown’s multi-billion-dollar Gulch replacement is ready for its closeup. Centennial Yards Company officials have begun pre-leasing efforts for The Mitchell, a 19-story project with 304 apartments that marks the megaproject’s first ground-up new building to start delivering. Rentals range from small studios to three-bedroom options the size of many older Atlanta bungalows. The Mitchell, which broke ground in November 2022, is being marketed as a stylish, mixed-use, luxury addition to Atlanta’s intown urban living options. It’s considered part of Centennial Yards’ first phase of development.
Courtesy of Centennial Yards
Courtesy of Centennial Yards
Here’s a pricing breakdown for The Mitchell, as provided by Centennial Yards Company reps today: Studios from $1,450 to $2,500 per month (434 to 638 square feet)One-bedrooms from $1,800 to $2,460 per month (649 to 746 square feet)Two-bedrooms from $2,900 to $3,635 per month (1,191 to 1,363 square feet)Three-bedrooms from $5,688 to $5,753 per month (1,539 to 1,549 square feet)Perks with some units include floor-to-ceiling windows with views of downtown and Mercedes-Benz Stadium, walk-in closets, and balconies. (According to a floorplan breakdown, move-ins will start in mid-September.) Building amenities call for a rooftop pool and event lawn (facing east, or toward South Downtown), a pet spa, coworking space, fitness center, and club lounge. At the street, about 16,000 square feet of retail is in the works. Last winter, Thai tapas concept Khao from the 26 Thai team was announced as one tenant for The Mitchell’s ground-floor retail space.
The 19-story The Mitchell tower today, looking west along Martin Luther King Jr. Drive, with Mercedes-Benz Stadium across the street. Courtesy of Centennial Yards
The Mitchell’s west facade today, with the 292-key Hotel Phoenix shown at left. Courtesy of Centennial Yards
Elsewhere at Centennial Yards, another 19-story tower, the 292-key Hotel Phoenix, is on pace to open sometime this fall, marking the district’s first hotel. At the under-construction entertainment district, Centennial Yards Company officials announced in May they’ve signed a long-term lease with entertainment giant Live Nation to bring live music and events to a new 5,300-person capacity venue, slated to open sometime in 2027. That music venue will neighbor the third Cosm venue in the U.S., a three-story immersive entertainment concept that started going vertical in May. Centennial Yards facets that have already opened include adaptive-reuse projects Centennial Yards South, Wild Leap Brewery, and the pedestrians-only Steele Bridge. Centennial Yards Company—a partnership between an affiliate of CIM Group and another group led by Atlanta Hawks owner Tony Ressler—is serving as the project’s master developer. Centennial Yards is expected to ultimately cost $5 billion and span some 8 million square feet of mixed uses, described by its financial backers as one of the largest public-private partnerships in the U.S. right now. It’s backed by a nearly $2-billion tax-incentive package, a record for Atlanta. Ultimately, the 50-acre downtown venture is expected to bring more than 2,000 residential units (at least 200 of them deemed affordable), more than 2,000 hotel rooms, and roughly 1 million square feet of retail across a decade of development. Overall, 8 million square feet of residential and commercial construction are planned. Have closer look at Centennial Yards’ first (nearly) finished high-rise component in the gallery above. (Note: No photos of amenities and common areas were provided today.) …Follow us on social media: Twitter / Facebook/and now: Instagram • Downtown news, discussion (Urbanize Atlanta)
Tags
95 Centennial Olympic Park Drive
The Mitchell
Centennial Yards Hotel
250 MARTIN Luther King Jr. Drive SW
Centennial Yards apartments
Cooper Carry
Gulch
Affordable Housing
Nelson Street Bridge
Pedestrian Bridge
Stevens & Wilkinson
Stream Realty Atlanta
Stream Realty Partners
CIM Group
Centennial Yards
Castleberry Hill
South Downtown
South Dwntn
Ted Turner Drive
Foster + Partners
Brian McGowan
Atlanta Construction
Atlanta Development
Good Van Slyke Architecture
Perkins & Will
Perkins&Will
TVS
SOM Design
Skidmore Owings & Merrill
Atlanta Hotels
World Cup
World Cup 2026
Cosm
Images
The 19-story The Mitchell tower today, looking west along Martin Luther King Jr. Drive, with Mercedes-Benz Stadium across the street. Courtesy of Centennial Yards
The Mitchell’s west facade today, with the 292-key Hotel Phoenix shown at left. Courtesy of Centennial Yards
Courtesy of Centennial Yards
Courtesy of Centennial Yards
Courtesy of Centennial Yards
Courtesy of Centennial Yards
Courtesy of Centennial Yards
Courtesy of Centennial Yards
Expected look of activated patios at The Mitchell building, with Mercedes-Benz Stadium across the street. Courtesy of Centennial Yards; images by Apex Visualization
Courtesy of Centennial Yards; images by Apex Visualization
Courtesy of Centennial Yards; images by Apex Visualization
Courtesy of Centennial Yards; images by Apex Visualization
How Centennial Yards’ first two towers (The Mitchell apartments, in foreground, and the new hotel behind it) will stand in relation to the football and soccer arena. Courtesy of Centennial Yards Company
Subtitle
304-unit luxury venture The Mitchell stands near Mercedes-Benz Stadium, State Farm Arena
Neighborhood
Downtown
Background Image
Image
Associated Project
The Mitchell
Centennial Yards – 125 Ted Turner Dr SW
Before/After Images
Sponsored Post
Off Read More
Photos: Centennial Yards unveils first new tower, now seeking renters
Josh Green
Mon, 07/28/2025 – 15:02
The first new tower at downtown’s multi-billion-dollar Gulch replacement is ready for its closeup. Centennial Yards Company officials have begun pre-leasing efforts for The Mitchell, a 19-story project with 304 apartments that marks the megaproject’s first ground-up new building to start delivering. Rentals range from small studios to three-bedroom options the size of many older Atlanta bungalows. The Mitchell, which broke ground in November 2022, is being marketed as a stylish, mixed-use, luxury addition to Atlanta’s intown urban living options. It’s considered part of Centennial Yards’ first phase of development.
Courtesy of Centennial Yards
Courtesy of Centennial Yards
Here’s a pricing breakdown for The Mitchell, as provided by Centennial Yards Company reps today: Studios from $1,450 to $2,500 per month (434 to 638 square feet)One-bedrooms from $1,800 to $2,460 per month (649 to 746 square feet)Two-bedrooms from $2,900 to $3,635 per month (1,191 to 1,363 square feet)Three-bedrooms from $5,688 to $5,753 per month (1,539 to 1,549 square feet)Perks with some units include floor-to-ceiling windows with views of downtown and Mercedes-Benz Stadium, walk-in closets, and balconies. (According to a floorplan breakdown, move-ins will start in mid-September.) Building amenities call for a rooftop pool and event lawn (facing east, or toward South Downtown), a pet spa, coworking space, fitness center, and club lounge. At the street, about 16,000 square feet of retail is in the works. Last winter, Thai tapas concept Khao from the 26 Thai team was announced as one tenant for The Mitchell’s ground-floor retail space.
The 19-story The Mitchell tower today, looking west along Martin Luther King Jr. Drive, with Mercedes-Benz Stadium across the street. Courtesy of Centennial Yards
The Mitchell’s west facade today, with the 292-key Hotel Phoenix shown at left. Courtesy of Centennial Yards
Elsewhere at Centennial Yards, another 19-story tower, the 292-key Hotel Phoenix, is on pace to open sometime this fall, marking the district’s first hotel. At the under-construction entertainment district, Centennial Yards Company officials announced in May they’ve signed a long-term lease with entertainment giant Live Nation to bring live music and events to a new 5,300-person capacity venue, slated to open sometime in 2027. That music venue will neighbor the third Cosm venue in the U.S., a three-story immersive entertainment concept that started going vertical in May. Centennial Yards facets that have already opened include adaptive-reuse projects Centennial Yards South, Wild Leap Brewery, and the pedestrians-only Steele Bridge. Centennial Yards Company—a partnership between an affiliate of CIM Group and another group led by Atlanta Hawks owner Tony Ressler—is serving as the project’s master developer. Centennial Yards is expected to ultimately cost $5 billion and span some 8 million square feet of mixed uses, described by its financial backers as one of the largest public-private partnerships in the U.S. right now. It’s backed by a nearly $2-billion tax-incentive package, a record for Atlanta. Ultimately, the 50-acre downtown venture is expected to bring more than 2,000 residential units (at least 200 of them deemed affordable), more than 2,000 hotel rooms, and roughly 1 million square feet of retail across a decade of development. Overall, 8 million square feet of residential and commercial construction are planned. Have closer look at Centennial Yards’ first (nearly) finished high-rise component in the gallery above. (Note: No photos of amenities and common areas were provided today.) …Follow us on social media: Twitter / Facebook/and now: Instagram • Downtown news, discussion (Urbanize Atlanta)
Tags
95 Centennial Olympic Park Drive
The Mitchell
Centennial Yards Hotel
250 MARTIN Luther King Jr. Drive SW
Centennial Yards apartments
Cooper Carry
Gulch
Affordable Housing
Nelson Street Bridge
Pedestrian Bridge
Stevens & Wilkinson
Stream Realty Atlanta
Stream Realty Partners
CIM Group
Centennial Yards
Castleberry Hill
South Downtown
South Dwntn
Ted Turner Drive
Foster + Partners
Brian McGowan
Atlanta Construction
Atlanta Development
Good Van Slyke Architecture
Perkins & Will
Perkins&Will
TVS
SOM Design
Skidmore Owings & Merrill
Atlanta Hotels
World Cup
World Cup 2026
Cosm
Images
The 19-story The Mitchell tower today, looking west along Martin Luther King Jr. Drive, with Mercedes-Benz Stadium across the street. Courtesy of Centennial Yards
The Mitchell’s west facade today, with the 292-key Hotel Phoenix shown at left. Courtesy of Centennial Yards
Courtesy of Centennial Yards
Courtesy of Centennial Yards
Courtesy of Centennial Yards
Courtesy of Centennial Yards
Courtesy of Centennial Yards
Courtesy of Centennial Yards
Expected look of activated patios at The Mitchell building, with Mercedes-Benz Stadium across the street. Courtesy of Centennial Yards; images by Apex Visualization
Courtesy of Centennial Yards; images by Apex Visualization
Courtesy of Centennial Yards; images by Apex Visualization
Courtesy of Centennial Yards; images by Apex Visualization
How Centennial Yards’ first two towers (The Mitchell apartments, in foreground, and the new hotel behind it) will stand in relation to the football and soccer arena. Courtesy of Centennial Yards Company
Subtitle
304-unit luxury venture The Mitchell stands near Mercedes-Benz Stadium, State Farm Arena
Neighborhood
Downtown
Background Image
Image
Associated Project
The Mitchell
Centennial Yards – 125 Ted Turner Dr SW
Before/After Images
Sponsored Post
Off
‘Major’ sections of Beltline’s Northwest Trail near bidding phase
‘Major’ sections of Beltline’s Northwest Trail near bidding phase
‘Major’ sections of Beltline’s Northwest Trail near bidding phase
Josh Green
Mon, 07/28/2025 – 13:21
Atlanta Beltline Inc. expects to take steps toward eliminating significant gaps in the 22-mile multipurpose loop soon.
Beltline leaders have scheduled information sessions and a walking tour next month for builders interested in bidding on three sections of the Northwest Trail described this month as “major” and previously as uniquely complex.
All segments have been broken down into smaller sections for construction. Unlike most of the Beltline, none of them are in a former railroad corridor.
They are Northwest Trail Segments 2A and 2C in Buckhead, and Segment 4B in Berkeley Park near Atlanta Waterworks reservoirs.
Specifically, the Beltline is seeking to hire small and medium-sized construction firms in an effort to increase inclusivity and diversity.
Two virtual sessions (each with the same information) will be presented for potential bidders on the afternoons of Aug. 6 and 7. That will be followed by a guided site walk on Aug. 8.
Construction of the Northwest Trail was broken down into smaller components in an effort to open the door to “firms of varying sizes and capabilities to take part in building the 22-mile Beltline loop—one of the largest redevelopment efforts in Atlanta’s history,” per ABI leadership.
The two segments in Buckhead near the Shepherd Center are collectively .4 miles long. Ditto for the segment in question in Berkeley Park.
The Beltline’s timeline calls for breaking ground on Segment 4 in September and opening it in April 2027. No groundbreaking timeline for Segment 2 in Buckhead has been set, though all real estate and easements work is expected to wrap early next year.
The full Northwest Trail will span 4.3 miles. The corridor spans from the northern end of the Westside Trail (near Huff Road) and arches around through neighborhoods such as Blandtown and Buckhead before connecting with the Northeast Trail (near Lindbergh MARTA station and Armour Yards).
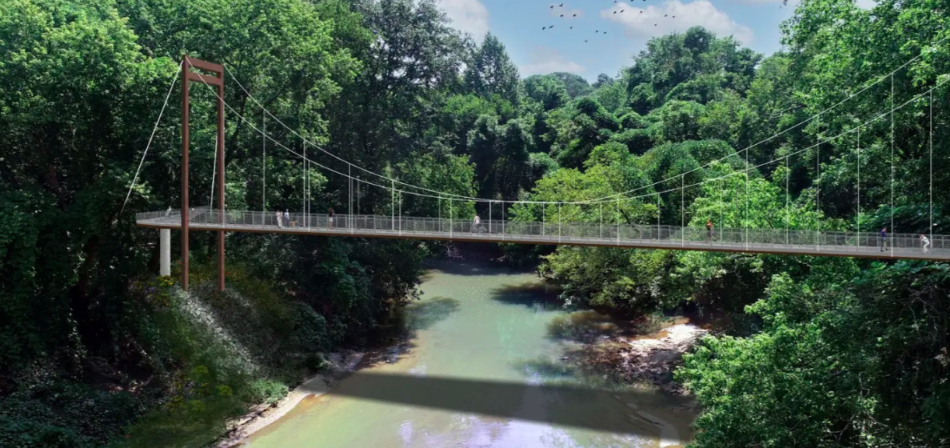
Planned look of the suspension bridge over Peachtree Creek as part of Northwest Trail Segment 1.PATH Foundation/Atlanta Beltline Inc.
Other sections of the Northwest Trail—the eastern and western tips, if you will—are very much under construction.
To the west, the .7-mile section in Blandtown (Segment 5) is on pace to open this fall. And in Buckhead, the .8-mile Segment 1 is scheduled to deliver in June, replete with a suspension bridge high over Peachtree Creek.
A short piece of Segment 4 near Northside Drive is also unofficially open now, with a new brewery pitstop set to debut alongside it in August.
To date, 12.6 miles of the mainline Beltline loop have been completed, with several segments now under construction, per project leaders. More than 10 miles of connector trails are also finished.
The Beltline’s goal is to finish 18 miles of trail (most of it contiguous) before FIFA World Cup matches begin next June.
The full loop is projected to be in place by 2030.
…
Follow us on social media:
Twitter / Facebook/and now: Instagram
• Buckhead news, discussion (Urbanize Atlanta)
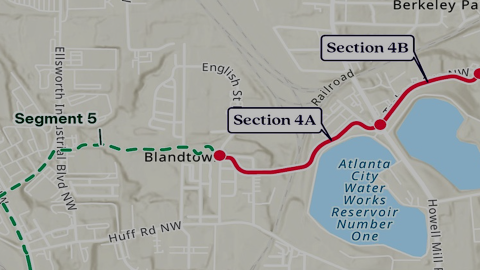
‘Major’ sections of Beltline’s Northwest Trail near bidding phase
Josh Green
Mon, 07/28/2025 – 13:21
Atlanta Beltline Inc. expects to take steps toward eliminating significant gaps in the 22-mile multipurpose loop soon. Beltline leaders have scheduled information sessions and a walking tour next month for builders interested in bidding on three sections of the Northwest Trail described this month as “major” and previously as uniquely complex. All segments have been broken down into smaller sections for construction. Unlike most of the Beltline, none of them are in a former railroad corridor. They are Northwest Trail Segments 2A and 2C in Buckhead, and Segment 4B in Berkeley Park near Atlanta Waterworks reservoirs.
Atlanta Beltline Inc.
Specifically, the Beltline is seeking to hire small and medium-sized construction firms in an effort to increase inclusivity and diversity. Two virtual sessions (each with the same information) will be presented for potential bidders on the afternoons of Aug. 6 and 7. That will be followed by a guided site walk on Aug. 8.
Atlanta Beltline Inc.
Construction of the Northwest Trail was broken down into smaller components in an effort to open the door to “firms of varying sizes and capabilities to take part in building the 22-mile Beltline loop—one of the largest redevelopment efforts in Atlanta’s history,” per ABI leadership. The two segments in Buckhead near the Shepherd Center are collectively .4 miles long. Ditto for the segment in question in Berkeley Park. The Beltline’s timeline calls for breaking ground on Segment 4 in September and opening it in April 2027. No groundbreaking timeline for Segment 2 in Buckhead has been set, though all real estate and easements work is expected to wrap early next year. The full Northwest Trail will span 4.3 miles. The corridor spans from the northern end of the Westside Trail (near Huff Road) and arches around through neighborhoods such as Blandtown and Buckhead before connecting with the Northeast Trail (near Lindbergh MARTA station and Armour Yards).
Planned look of the suspension bridge over Peachtree Creek as part of Northwest Trail Segment 1.PATH Foundation/Atlanta Beltline Inc.
Other sections of the Northwest Trail—the eastern and western tips, if you will—are very much under construction. To the west, the .7-mile section in Blandtown (Segment 5) is on pace to open this fall. And in Buckhead, the .8-mile Segment 1 is scheduled to deliver in June, replete with a suspension bridge high over Peachtree Creek. A short piece of Segment 4 near Northside Drive is also unofficially open now, with a new brewery pitstop set to debut alongside it in August. To date, 12.6 miles of the mainline Beltline loop have been completed, with several segments now under construction, per project leaders. More than 10 miles of connector trails are also finished. The Beltline’s goal is to finish 18 miles of trail (most of it contiguous) before FIFA World Cup matches begin next June. The full loop is projected to be in place by 2030. …Follow us on social media: Twitter / Facebook/and now: Instagram • Buckhead news, discussion (Urbanize Atlanta)
Tags
Beltline
Atlanta BeltLine
Atlanta Beltline Construction
BeltLine Construction
Buckhead News
Buckhead Construction
Buckhead Development
Atlanta Construction
Northwest Trail
Bobby Jones Golf Course
Images
Atlanta Beltline Inc.
Atlanta Beltline Inc.
Subtitle
Meetings with potential builders for Buckhead, Berkeley Park segments scheduled next month
Neighborhood
Buckhead
Background Image
Image
Before/After Images
Sponsored Post
Off Read More
‘Major’ sections of Beltline’s Northwest Trail near bidding phase
Josh Green
Mon, 07/28/2025 – 13:21
Atlanta Beltline Inc. expects to take steps toward eliminating significant gaps in the 22-mile multipurpose loop soon. Beltline leaders have scheduled information sessions and a walking tour next month for builders interested in bidding on three sections of the Northwest Trail described this month as “major” and previously as uniquely complex. All segments have been broken down into smaller sections for construction. Unlike most of the Beltline, none of them are in a former railroad corridor. They are Northwest Trail Segments 2A and 2C in Buckhead, and Segment 4B in Berkeley Park near Atlanta Waterworks reservoirs.
Atlanta Beltline Inc.
Specifically, the Beltline is seeking to hire small and medium-sized construction firms in an effort to increase inclusivity and diversity. Two virtual sessions (each with the same information) will be presented for potential bidders on the afternoons of Aug. 6 and 7. That will be followed by a guided site walk on Aug. 8.
Atlanta Beltline Inc.
Construction of the Northwest Trail was broken down into smaller components in an effort to open the door to “firms of varying sizes and capabilities to take part in building the 22-mile Beltline loop—one of the largest redevelopment efforts in Atlanta’s history,” per ABI leadership. The two segments in Buckhead near the Shepherd Center are collectively .4 miles long. Ditto for the segment in question in Berkeley Park. The Beltline’s timeline calls for breaking ground on Segment 4 in September and opening it in April 2027. No groundbreaking timeline for Segment 2 in Buckhead has been set, though all real estate and easements work is expected to wrap early next year. The full Northwest Trail will span 4.3 miles. The corridor spans from the northern end of the Westside Trail (near Huff Road) and arches around through neighborhoods such as Blandtown and Buckhead before connecting with the Northeast Trail (near Lindbergh MARTA station and Armour Yards).
Planned look of the suspension bridge over Peachtree Creek as part of Northwest Trail Segment 1.PATH Foundation/Atlanta Beltline Inc.
Other sections of the Northwest Trail—the eastern and western tips, if you will—are very much under construction. To the west, the .7-mile section in Blandtown (Segment 5) is on pace to open this fall. And in Buckhead, the .8-mile Segment 1 is scheduled to deliver in June, replete with a suspension bridge high over Peachtree Creek. A short piece of Segment 4 near Northside Drive is also unofficially open now, with a new brewery pitstop set to debut alongside it in August. To date, 12.6 miles of the mainline Beltline loop have been completed, with several segments now under construction, per project leaders. More than 10 miles of connector trails are also finished. The Beltline’s goal is to finish 18 miles of trail (most of it contiguous) before FIFA World Cup matches begin next June. The full loop is projected to be in place by 2030. …Follow us on social media: Twitter / Facebook/and now: Instagram • Buckhead news, discussion (Urbanize Atlanta)
Tags
Beltline
Atlanta BeltLine
Atlanta Beltline Construction
BeltLine Construction
Buckhead News
Buckhead Construction
Buckhead Development
Atlanta Construction
Northwest Trail
Bobby Jones Golf Course
Images
Atlanta Beltline Inc.
Atlanta Beltline Inc.
Subtitle
Meetings with potential builders for Buckhead, Berkeley Park segments scheduled next month
Neighborhood
Buckhead
Background Image
Image
Before/After Images
Sponsored Post
Off
Images: Large new shelter near Georgia Aquarium rounds into shape
Images: Large new shelter near Georgia Aquarium rounds into shape
Images: Large new shelter near Georgia Aquarium rounds into shape
Josh Green
Mon, 07/28/2025 – 08:11
A downtown project scheduled to open before Atlanta’s 2026 FIFA World Cup—but without the fanfare of splashier, larger projects—is rounding into shape on a former parking lot.
The Salvation Army started construction last summer on the Center of Hope, a major expansion of its longstanding facilities just north of Centennial Olympic Park. Its purpose is to take in Atlanta’s most vulnerable populations from the streets and help get them on tracks to more sustainable lives.
According to Brasfield & Gorrie, the project’s general contractor, the Center of Hope topped out in March and is scheduled to open in the fourth quarter of this year.
The 46,000-square-foot Center of Hope now stands five stories where Marietta Street meets Mills Street, about a block from the Georgia Aquarium. (The brick façade remains from renderings, but other facets have been altered.)
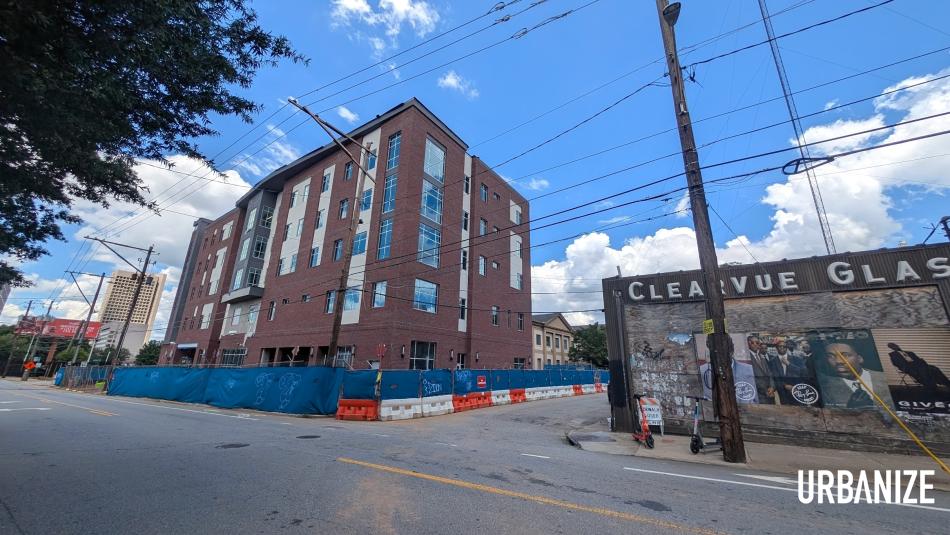
How the Center of Hope meets Marietta Street today, just north of a row of shuttered structures. Josh Green/Urbanize Atlanta
A Salvation Army of Metro Atlanta capital campaign, HOPE with Dignity, raised the funding to expand the organization’s Red Shield Services homeless shelter at 400 Luckie St. into a more comprehensive, modernized campus.
The current facility is cramped and doesn’t have adequate space to separate male and female residents, which has prompted safety concerns, according to project supporters.
The expansion will double the size of the Salvation Army’s current downtown building. It will house the organization’s emergency and transitional living shelter facility, boosting the number of beds from 321 today to 437, project officials have said.
Plans call for two floors of dormitory-style housing for male residents, and another two floors of individualized living spaces. The addition will allow for Salvation Army’s current facilities to be dedicated to women and families, easing concerns caused by overcrowding.
Another component will be a Salvation Army Education and Workforce Development Center with a computer lab and six classrooms, plus study and collaboration areas. That center will offer services to residents such as housing solutions, financial education, emergency assistance programs, and other specialized programs designed to support veteran services.
A portion of the new beds will be reserved specifically for military veterans, project leaders have said.
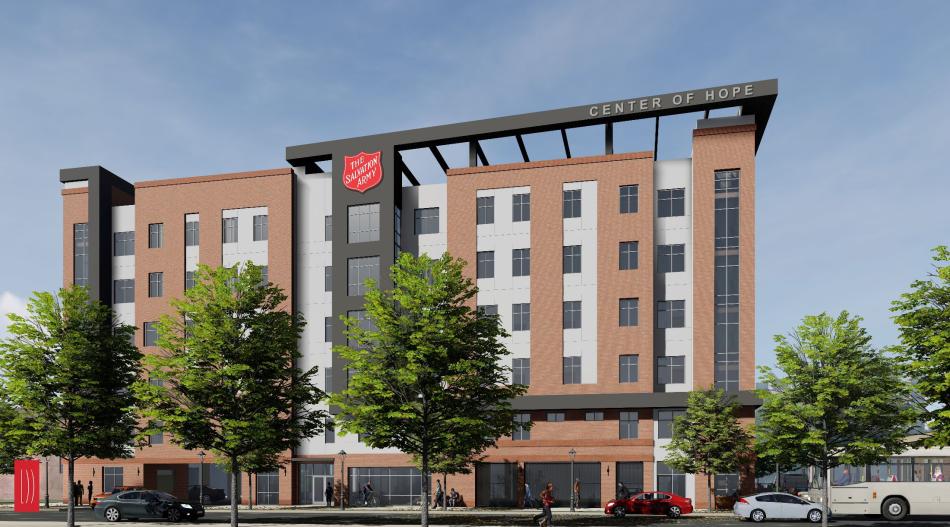
As shown in early renderings, six-story facade plans where Marietta Street meets Mills Street downtown. Salvation Army/HOPE with Dignity; via Invest Atlanta
Invest Atlanta’s board approved a $2 million Westside Tax Allocation District Ascension Fund Grant in 2023 to help the project get off the ground. Additional funding was sourced from Atlanta Emerging Markets ($15 million), investment firm Dudley Ventures ($9 million), and Truist Community Development Enterprises ($4 million).
The expansion is expected to create 23 full-time jobs. During the intake process, all unemployed residents at the Center of Hope will be connected with the facility’s Workforce Development Center, which will partner with local job placement agencies, according to Dudley Ventures.
The downtown housing option will join the city’s first rapid temporary housing initiative, The Melody, another modular-housing proposal in Mechanicsville, and other recent projects meant to help quickly curtail homelessness.
Find more images and context for the Center of Hope project in the gallery above.
…
Follow us on social media:
Twitter / Facebook/and now: Instagram
• Downtown news, discussion (Urbanize Atlanta)
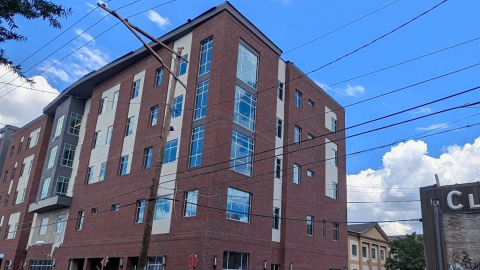
Images: Large new shelter near Georgia Aquarium rounds into shape
Josh Green
Mon, 07/28/2025 – 08:11
A downtown project scheduled to open before Atlanta’s 2026 FIFA World Cup—but without the fanfare of splashier, larger projects—is rounding into shape on a former parking lot. The Salvation Army started construction last summer on the Center of Hope, a major expansion of its longstanding facilities just north of Centennial Olympic Park. Its purpose is to take in Atlanta’s most vulnerable populations from the streets and help get them on tracks to more sustainable lives.According to Brasfield & Gorrie, the project’s general contractor, the Center of Hope topped out in March and is scheduled to open in the fourth quarter of this year.The 46,000-square-foot Center of Hope now stands five stories where Marietta Street meets Mills Street, about a block from the Georgia Aquarium. (The brick façade remains from renderings, but other facets have been altered.)
The Marietta Street site’s previous functionality as a parking lot, as seen in 2020. Google Maps
How the Center of Hope meets Marietta Street today, just north of a row of shuttered structures. Josh Green/Urbanize Atlanta
A Salvation Army of Metro Atlanta capital campaign, HOPE with Dignity, raised the funding to expand the organization’s Red Shield Services homeless shelter at 400 Luckie St. into a more comprehensive, modernized campus. The current facility is cramped and doesn’t have adequate space to separate male and female residents, which has prompted safety concerns, according to project supporters.The expansion will double the size of the Salvation Army’s current downtown building. It will house the organization’s emergency and transitional living shelter facility, boosting the number of beds from 321 today to 437, project officials have said.Plans call for two floors of dormitory-style housing for male residents, and another two floors of individualized living spaces. The addition will allow for Salvation Army’s current facilities to be dedicated to women and families, easing concerns caused by overcrowding.Another component will be a Salvation Army Education and Workforce Development Center with a computer lab and six classrooms, plus study and collaboration areas. That center will offer services to residents such as housing solutions, financial education, emergency assistance programs, and other specialized programs designed to support veteran services. A portion of the new beds will be reserved specifically for military veterans, project leaders have said.
As shown in early renderings, six-story facade plans where Marietta Street meets Mills Street downtown. Salvation Army/HOPE with Dignity; via Invest Atlanta
The Salvation Army Center for Hope’s western face today. Josh Green/Urbanize Atlanta
Invest Atlanta’s board approved a $2 million Westside Tax Allocation District Ascension Fund Grant in 2023 to help the project get off the ground. Additional funding was sourced from Atlanta Emerging Markets ($15 million), investment firm Dudley Ventures ($9 million), and Truist Community Development Enterprises ($4 million).The expansion is expected to create 23 full-time jobs. During the intake process, all unemployed residents at the Center of Hope will be connected with the facility’s Workforce Development Center, which will partner with local job placement agencies, according to Dudley Ventures. The downtown housing option will join the city’s first rapid temporary housing initiative, The Melody, another modular-housing proposal in Mechanicsville, and other recent projects meant to help quickly curtail homelessness. Find more images and context for the Center of Hope project in the gallery above.
The 400 Luckie Street location just north of Centennial Olympic Park. Google Maps
…Follow us on social media: Twitter / Facebook/and now: Instagram • Downtown news, discussion (Urbanize Atlanta)
Tags
400 Luckie Street NW
Salvation Army Center for Hope
Salvation Army
Westside Tax Allocation District
Atlanta Development
Downtown Development
Luckie Street
Georgia Aquarium
Atlanta Homeless
California Homeless Housing Needs Assessment
Homelessness
Centennial Olympic Park
Red Shield Services
Dudley Ventures
Salvation Army of Metro Atlanta
Atlanta Emerging Markets
Truist Community Development Enterprises
downtown construction
Center of Hope
Salvation Army Center of Hope
Brasfield & Gorrie
Brasfield and Gorrie
Images
The 400 Luckie Street location just north of Centennial Olympic Park. Google Maps
The Salvation Army’s facility at the corner of Luckie and Mills streets, prior to recent construction. Google Maps
The Marietta Street site’s previous functionality as a parking lot, as seen in 2020. Google Maps
How the Center of Hope meets Marietta Street today, just north of a row of shuttered structures. Josh Green/Urbanize Atlanta
Josh Green/Urbanize Atlanta
Josh Green/Urbanize Atlanta
The Salvation Army Center for Hope’s western face today. Josh Green/Urbanize Atlanta
As shown in early renderings, six-story facade plans where Marietta Street meets Mills Street downtown. Salvation Army/HOPE with Dignity; via Invest Atlanta
Subtitle
Salvation Army’s Center of Hope to bring more beds, workforce development center, other features
Neighborhood
Downtown
Background Image
Image
Associated Project
Center of Hope
Before/After Images
Sponsored Post
Off Read More
Images: Large new shelter near Georgia Aquarium rounds into shape
Josh Green
Mon, 07/28/2025 – 08:11
A downtown project scheduled to open before Atlanta’s 2026 FIFA World Cup—but without the fanfare of splashier, larger projects—is rounding into shape on a former parking lot. The Salvation Army started construction last summer on the Center of Hope, a major expansion of its longstanding facilities just north of Centennial Olympic Park. Its purpose is to take in Atlanta’s most vulnerable populations from the streets and help get them on tracks to more sustainable lives.According to Brasfield & Gorrie, the project’s general contractor, the Center of Hope topped out in March and is scheduled to open in the fourth quarter of this year.The 46,000-square-foot Center of Hope now stands five stories where Marietta Street meets Mills Street, about a block from the Georgia Aquarium. (The brick façade remains from renderings, but other facets have been altered.)
The Marietta Street site’s previous functionality as a parking lot, as seen in 2020. Google Maps
How the Center of Hope meets Marietta Street today, just north of a row of shuttered structures. Josh Green/Urbanize Atlanta
A Salvation Army of Metro Atlanta capital campaign, HOPE with Dignity, raised the funding to expand the organization’s Red Shield Services homeless shelter at 400 Luckie St. into a more comprehensive, modernized campus. The current facility is cramped and doesn’t have adequate space to separate male and female residents, which has prompted safety concerns, according to project supporters.The expansion will double the size of the Salvation Army’s current downtown building. It will house the organization’s emergency and transitional living shelter facility, boosting the number of beds from 321 today to 437, project officials have said.Plans call for two floors of dormitory-style housing for male residents, and another two floors of individualized living spaces. The addition will allow for Salvation Army’s current facilities to be dedicated to women and families, easing concerns caused by overcrowding.Another component will be a Salvation Army Education and Workforce Development Center with a computer lab and six classrooms, plus study and collaboration areas. That center will offer services to residents such as housing solutions, financial education, emergency assistance programs, and other specialized programs designed to support veteran services. A portion of the new beds will be reserved specifically for military veterans, project leaders have said.
As shown in early renderings, six-story facade plans where Marietta Street meets Mills Street downtown. Salvation Army/HOPE with Dignity; via Invest Atlanta
The Salvation Army Center for Hope’s western face today. Josh Green/Urbanize Atlanta
Invest Atlanta’s board approved a $2 million Westside Tax Allocation District Ascension Fund Grant in 2023 to help the project get off the ground. Additional funding was sourced from Atlanta Emerging Markets ($15 million), investment firm Dudley Ventures ($9 million), and Truist Community Development Enterprises ($4 million).The expansion is expected to create 23 full-time jobs. During the intake process, all unemployed residents at the Center of Hope will be connected with the facility’s Workforce Development Center, which will partner with local job placement agencies, according to Dudley Ventures. The downtown housing option will join the city’s first rapid temporary housing initiative, The Melody, another modular-housing proposal in Mechanicsville, and other recent projects meant to help quickly curtail homelessness. Find more images and context for the Center of Hope project in the gallery above.
The 400 Luckie Street location just north of Centennial Olympic Park. Google Maps
…Follow us on social media: Twitter / Facebook/and now: Instagram • Downtown news, discussion (Urbanize Atlanta)
Tags
400 Luckie Street NW
Salvation Army Center for Hope
Salvation Army
Westside Tax Allocation District
Atlanta Development
Downtown Development
Luckie Street
Georgia Aquarium
Atlanta Homeless
California Homeless Housing Needs Assessment
Homelessness
Centennial Olympic Park
Red Shield Services
Dudley Ventures
Salvation Army of Metro Atlanta
Atlanta Emerging Markets
Truist Community Development Enterprises
downtown construction
Center of Hope
Salvation Army Center of Hope
Brasfield & Gorrie
Brasfield and Gorrie
Images
The 400 Luckie Street location just north of Centennial Olympic Park. Google Maps
The Salvation Army’s facility at the corner of Luckie and Mills streets, prior to recent construction. Google Maps
The Marietta Street site’s previous functionality as a parking lot, as seen in 2020. Google Maps
How the Center of Hope meets Marietta Street today, just north of a row of shuttered structures. Josh Green/Urbanize Atlanta
Josh Green/Urbanize Atlanta
Josh Green/Urbanize Atlanta
The Salvation Army Center for Hope’s western face today. Josh Green/Urbanize Atlanta
As shown in early renderings, six-story facade plans where Marietta Street meets Mills Street downtown. Salvation Army/HOPE with Dignity; via Invest Atlanta
Subtitle
Salvation Army’s Center of Hope to bring more beds, workforce development center, other features
Neighborhood
Downtown
Background Image
Image
Associated Project
Center of Hope
Before/After Images
Sponsored Post
Off
