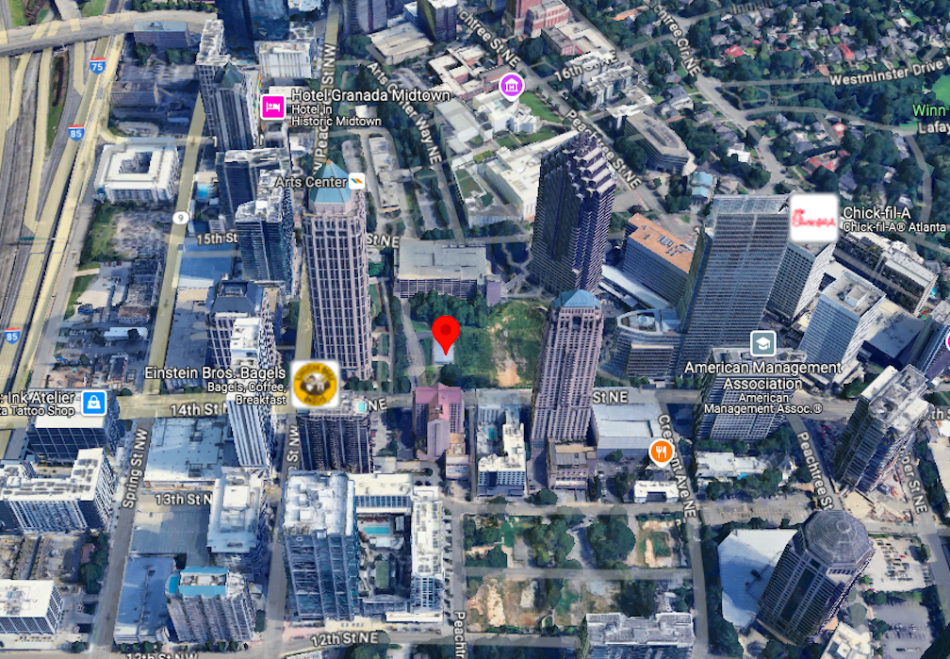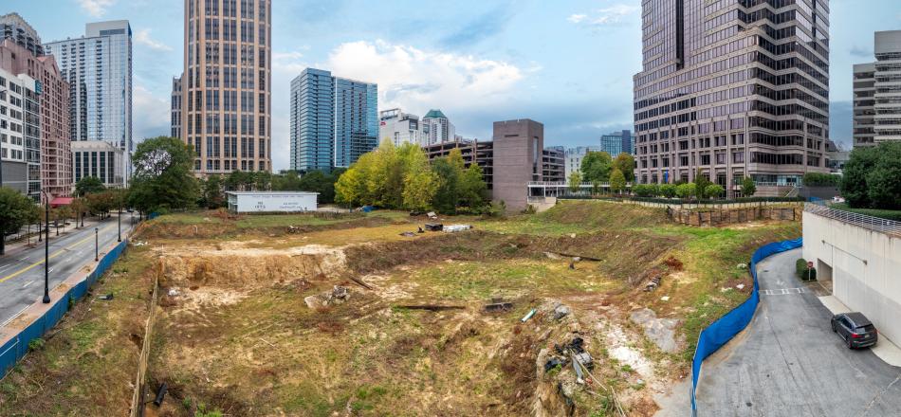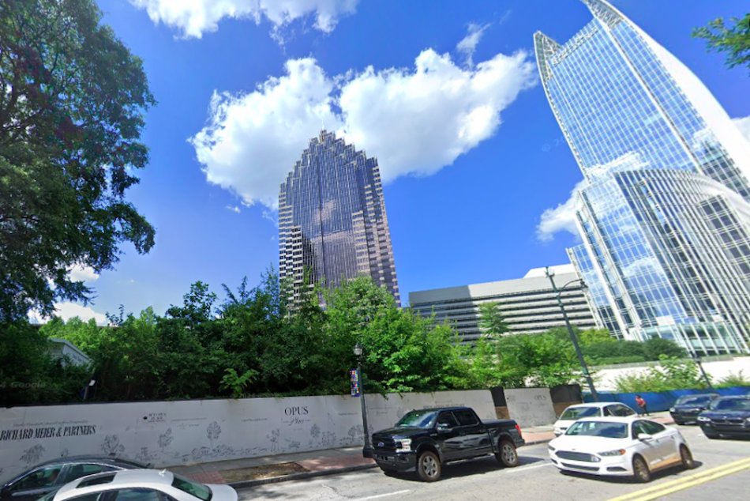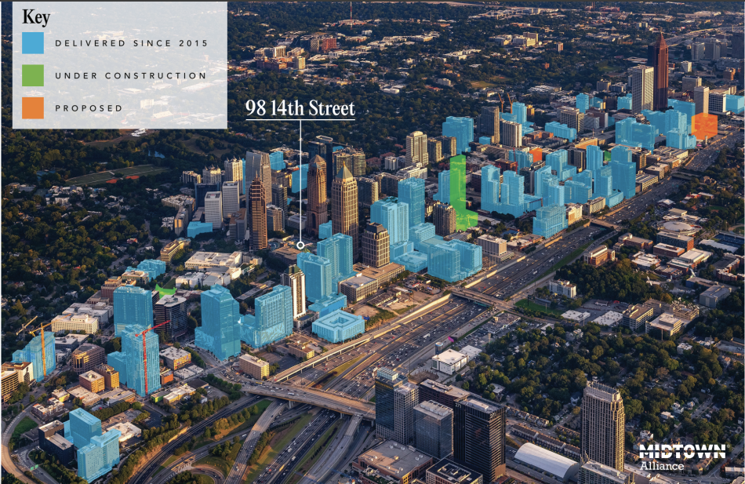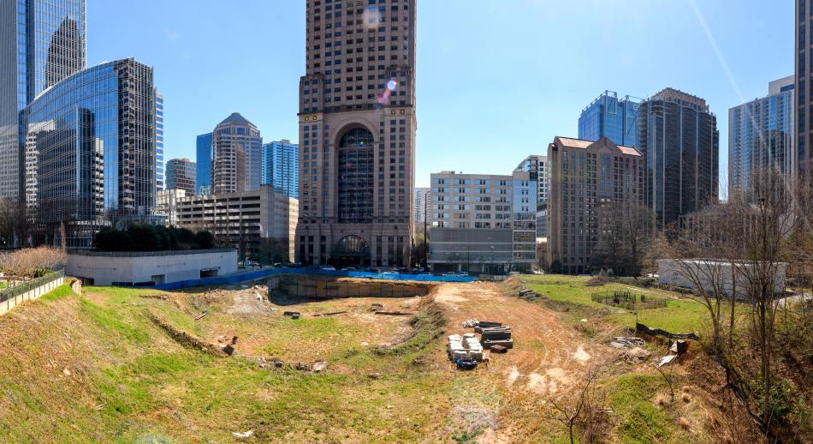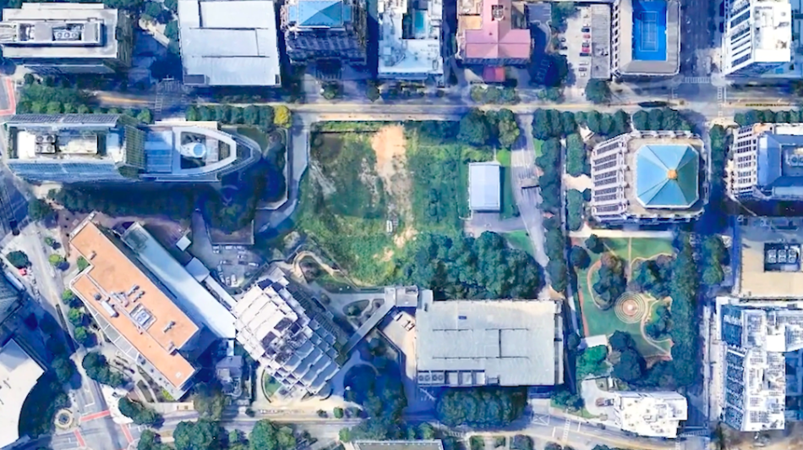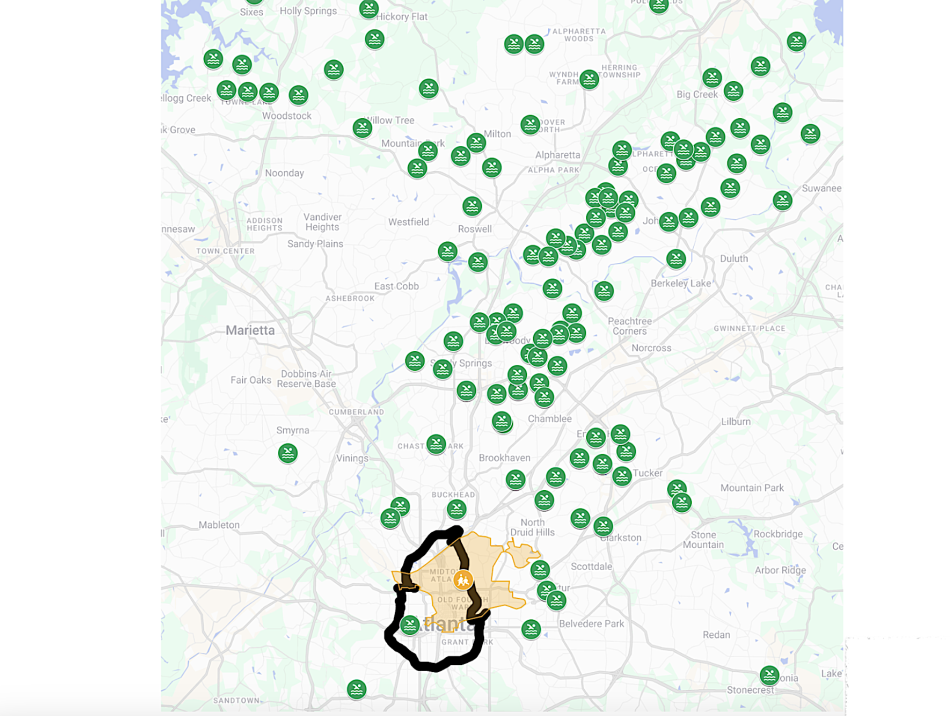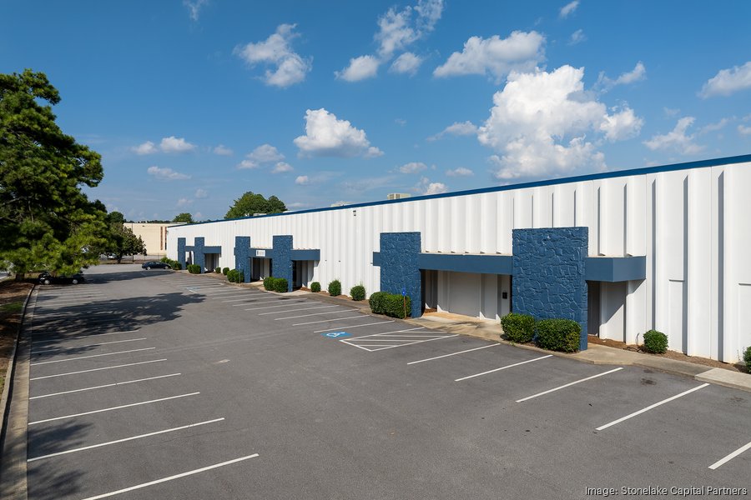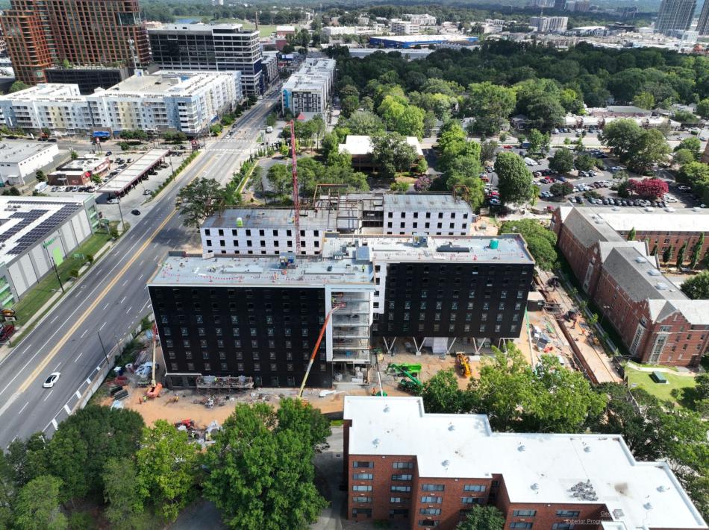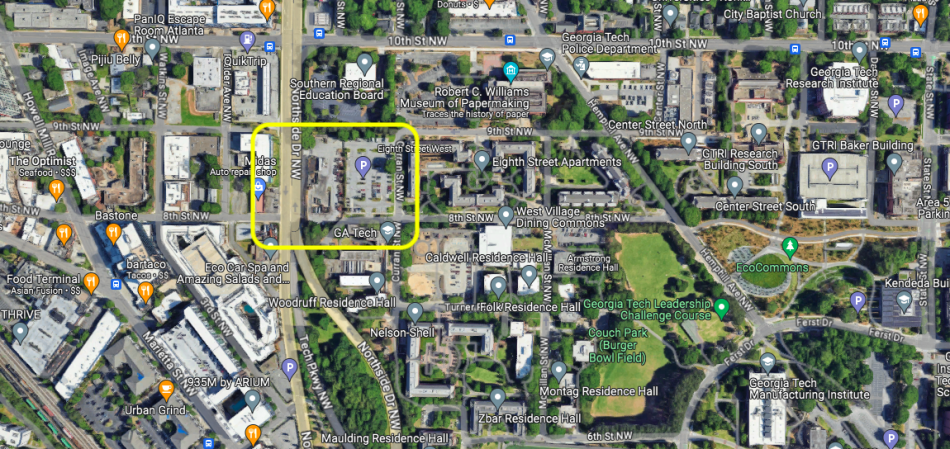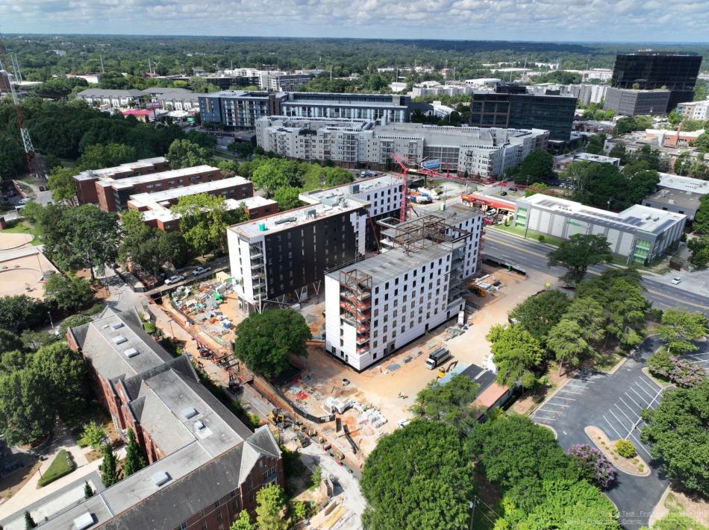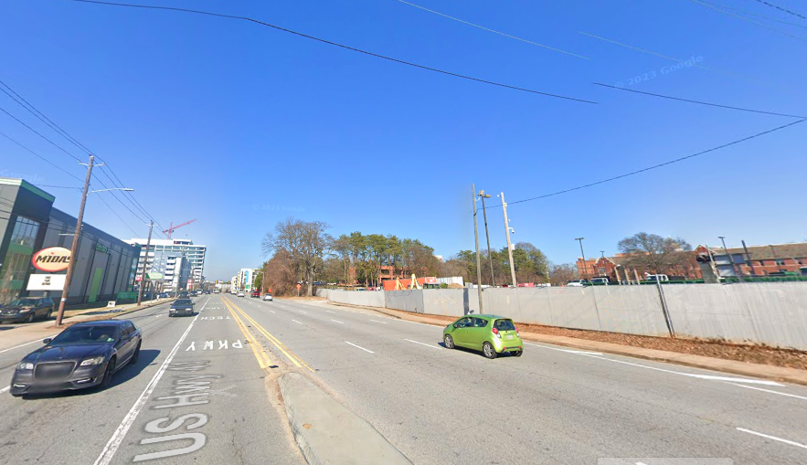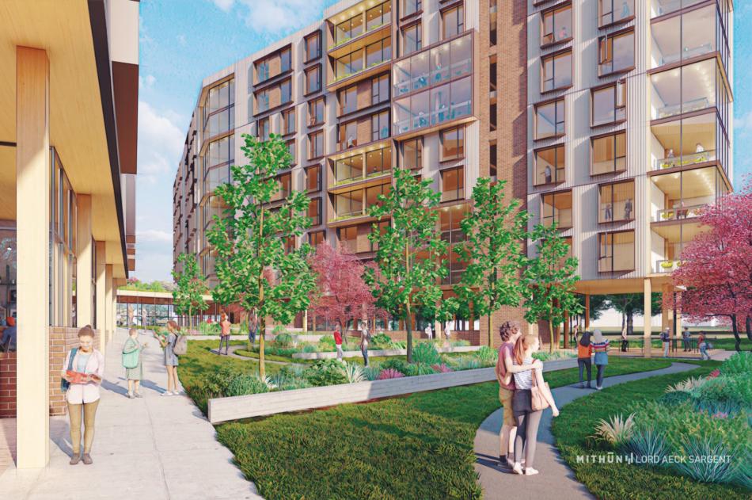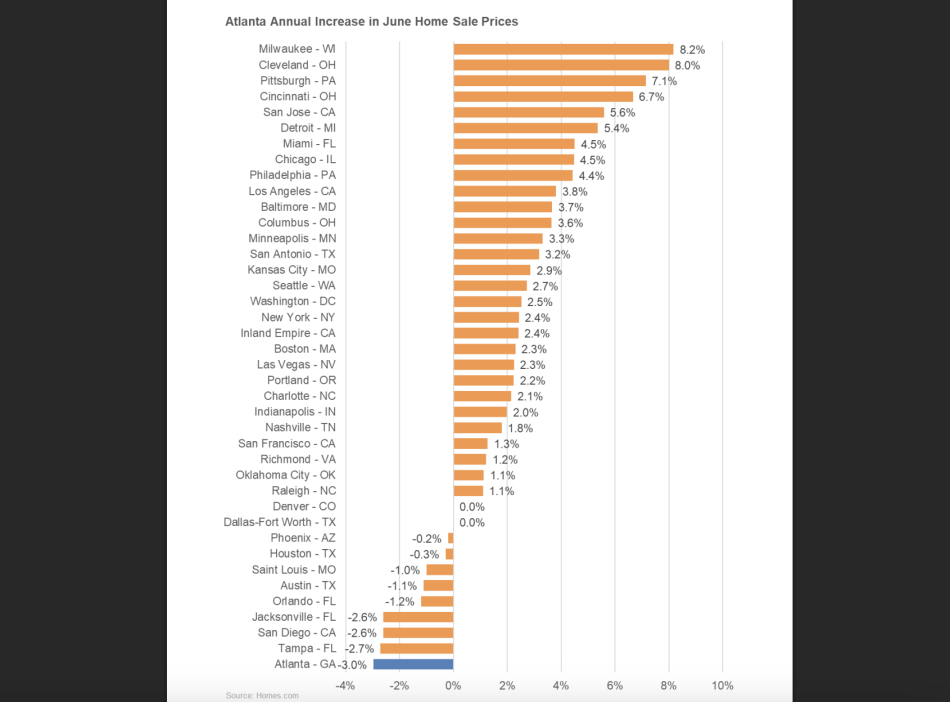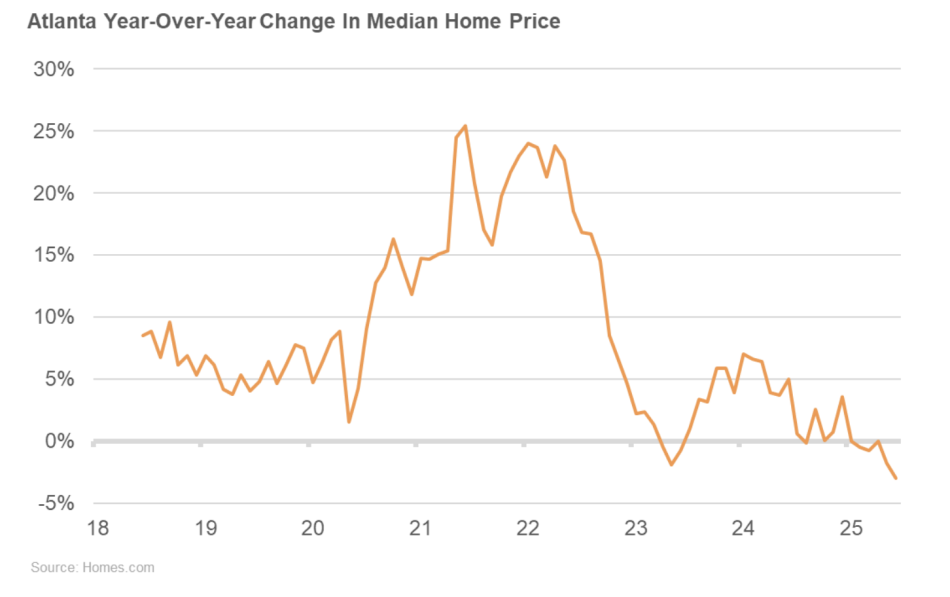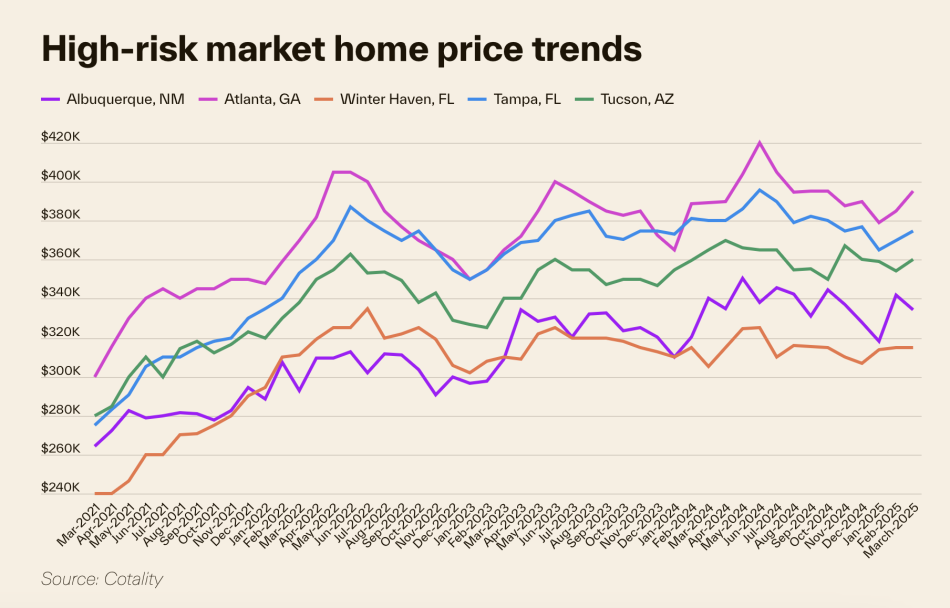Midtown moves forward with park among skyscrapers. Any big ideas?
Midtown moves forward with park among skyscrapers. Any big ideas?
Midtown moves forward with park among skyscrapers. Any big ideas?
Josh Green
Thu, 07/24/2025 – 11:14
The formal process for turning one of the final multi-acre blank slates in central Midtown into a noteworthy greenspace has officially begun.
Midtown Alliance has issued a Request for Qualifications seeking ideas from design teams capable of turning a vacant, 4-acre site on 14th Street into a “compelling… essential place” set among posh high-rise hotels and iconic office skyscrapers.
The request calls for multidisciplinary designers to come forward with a “bold conceptual design” and preliminary cost estimates for what it might take to pull the vision off.
The Midtown Improvement District leadership group also revealed this week that short-term plans call for cleaning up the 98 14th St. site, regrading it, and allowing the public to use it as a more rudimentary lawn and hangout space in the short-term, while designs take shape and fundraising efforts proceed.
According to Midtown Alliance, site cleanup has started, and grading of the land is expected to begin later this year, pending permit approval at the city level.
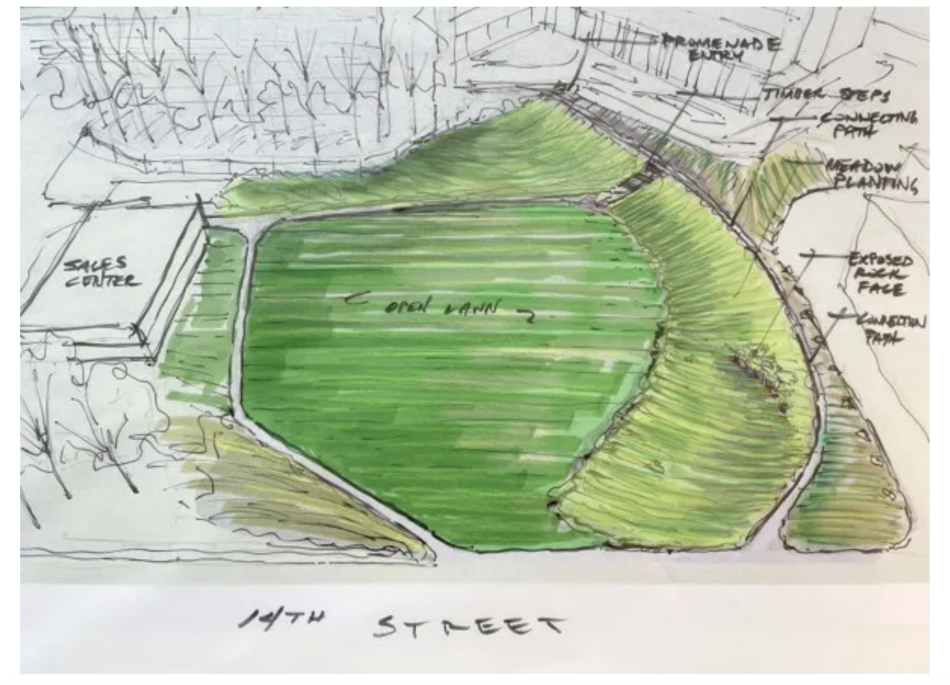
Early plans for an interim, public-accessible 4-acre park space at the 14th Street site. Midtown Alliance
District leadership describes the 14th Street site—where ultra-luxe condo tower No2 Opus Place went bust and tumbled into foreclosure after years of breathless, hollow hype—as a “rare and transformative civic opportunity to shape a landmark destination.”
The RFQ includes a slideshow of images from parks around the world that could lend a sense of what Midtown Alliance has in mind, in terms of functionality, distinctive public art, and special features.
Situated just west of Peachtree Street, the acreage—“one of the last undeveloped parcels of its size in Midtown”—is set among the largest concentration of cultural and arts attractions in the Southeast, with nearly 45,000 residents, visitors, workers, and students within a seven-minute walk at any given time, per Midtown Alliance. (For context, the 4-acre site is about 2 acres smaller than Woodruff Park, a downtown centerpiece greenspace.)
The deadline to reply to the RFQ is August 22.
Midtown Alliance announced plans for the centralized park in March. But the site has been a subject of fascination for Atlanta urbanists for nearly a decade.
Pitched as one of the grandest, most amenitized skyscrapers Atlanta’s ever seen, No2 Opus Place first came to light in 2016 as a 74-story, $300-million statement condo building with amenities that called for two pools, an IMAX screening room, and a 40th-floor golf simulator. Despite staging a dynamite-fueled “groundbreaking” in 2018, the project was scaled back and consistently delayed until it fell into foreclosure in fall 2023.
Now, the broad goal is to create a premier attraction, social hub, and magnet for cultural and arts experiences that people won’t find anywhere but Atlanta, officials have said. The Midtown Improvement District bought the site in May for roughly $46 million. No timeline has been specified for design and fundraising phases.
Which all begs the question, dear armchair designers and developers of Atlanta: What should go here, in a Midtown park space potentially like no other?
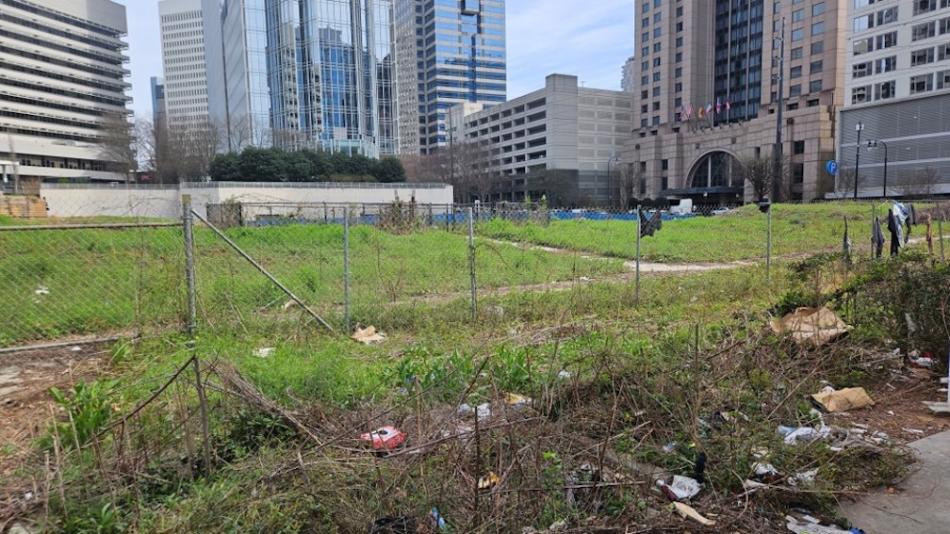
The shabby, vacant site from ground level, shown prior to cleanup efforts. Courtesy of Midtown Alliance
…
Follow us on social media:
Twitter / Facebook/and now: Instagram
• Midtown news, discussion (Urbanize Atlanta)
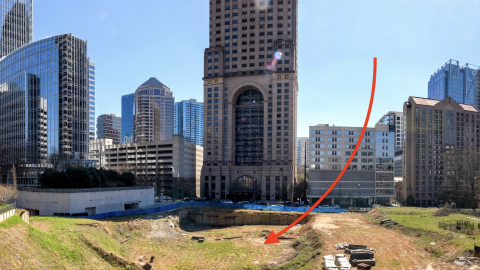
Midtown moves forward with park among skyscrapers. Any big ideas?
Josh Green
Thu, 07/24/2025 – 11:14
The formal process for turning one of the final multi-acre blank slates in central Midtown into a noteworthy greenspace has officially begun. Midtown Alliance has issued a Request for Qualifications seeking ideas from design teams capable of turning a vacant, 4-acre site on 14th Street into a “compelling… essential place” set among posh high-rise hotels and iconic office skyscrapers. The request calls for multidisciplinary designers to come forward with a “bold conceptual design” and preliminary cost estimates for what it might take to pull the vision off.
Context of the site between the Connector expressway (left) and Colony Square (right). Google Maps
The Midtown Improvement District leadership group also revealed this week that short-term plans call for cleaning up the 98 14th St. site, regrading it, and allowing the public to use it as a more rudimentary lawn and hangout space in the short-term, while designs take shape and fundraising efforts proceed. According to Midtown Alliance, site cleanup has started, and grading of the land is expected to begin later this year, pending permit approval at the city level.
Early plans for an interim, public-accessible 4-acre park space at the 14th Street site. Midtown Alliance
District leadership describes the 14th Street site—where ultra-luxe condo tower No2 Opus Place went bust and tumbled into foreclosure after years of breathless, hollow hype—as a “rare and transformative civic opportunity to shape a landmark destination.” The RFQ includes a slideshow of images from parks around the world that could lend a sense of what Midtown Alliance has in mind, in terms of functionality, distinctive public art, and special features. Situated just west of Peachtree Street, the acreage—“one of the last undeveloped parcels of its size in Midtown”—is set among the largest concentration of cultural and arts attractions in the Southeast, with nearly 45,000 residents, visitors, workers, and students within a seven-minute walk at any given time, per Midtown Alliance. (For context, the 4-acre site is about 2 acres smaller than Woodruff Park, a downtown centerpiece greenspace.) The deadline to reply to the RFQ is August 22.
Courtesy of Midtown Alliance
The 4-acre site’s 14th Street frontage, as seen last summer. Google Maps
Midtown Alliance announced plans for the centralized park in March. But the site has been a subject of fascination for Atlanta urbanists for nearly a decade. Pitched as one of the grandest, most amenitized skyscrapers Atlanta’s ever seen, No2 Opus Place first came to light in 2016 as a 74-story, $300-million statement condo building with amenities that called for two pools, an IMAX screening room, and a 40th-floor golf simulator. Despite staging a dynamite-fueled “groundbreaking” in 2018, the project was scaled back and consistently delayed until it fell into foreclosure in fall 2023. Now, the broad goal is to create a premier attraction, social hub, and magnet for cultural and arts experiences that people won’t find anywhere but Atlanta, officials have said. The Midtown Improvement District bought the site in May for roughly $46 million. No timeline has been specified for design and fundraising phases. Which all begs the question, dear armchair designers and developers of Atlanta: What should go here, in a Midtown park space potentially like no other?
The shabby, vacant site from ground level, shown prior to cleanup efforts. Courtesy of Midtown Alliance
Updated map of development activity in central Midtown over the past decade. Midtown Alliance
…Follow us on social media: Twitter / Facebook/and now: Instagram • Midtown news, discussion (Urbanize Atlanta)
Tags
98 14th Street
Midtown Improvement District
Selig Enterprises
Midtown Alliance
Atlanta Parks
Atlanta Greenspace
Midtown Parks
14th Street
No. 2 Opus Place
Opus Place
Megaprojects
Atlanta Parks and Recreation
Parks and Red
Request for Qualifications
Midtown news
Images
Early plans for an interim, public-accessible 4-acre park space at the 14th Street site. Midtown Alliance
The shabby, vacant site from ground level, shown prior to cleanup efforts. Courtesy of Midtown Alliance
Context of the site between the Connector expressway (left) and Colony Square (right). Google Maps
Courtesy of Midtown Alliance
Courtesy of Midtown Alliance
The 4-acre site’s 14th Street frontage, as seen last summer. Google Maps
Courtesy of Midtown Alliance
Updated map of development activity in central Midtown over the past decade. Midtown Alliance
Subtitle
Midtown Alliance issues request for “bold conceptual design,” qualified team at key 14th Street site
Neighborhood
Midtown
Background Image
Image
Before/After Images
Sponsored Post
Off Read More
Midtown moves forward with park among skyscrapers. Any big ideas?
Josh Green
Thu, 07/24/2025 – 11:14
The formal process for turning one of the final multi-acre blank slates in central Midtown into a noteworthy greenspace has officially begun. Midtown Alliance has issued a Request for Qualifications seeking ideas from design teams capable of turning a vacant, 4-acre site on 14th Street into a “compelling… essential place” set among posh high-rise hotels and iconic office skyscrapers. The request calls for multidisciplinary designers to come forward with a “bold conceptual design” and preliminary cost estimates for what it might take to pull the vision off.
Context of the site between the Connector expressway (left) and Colony Square (right). Google Maps
The Midtown Improvement District leadership group also revealed this week that short-term plans call for cleaning up the 98 14th St. site, regrading it, and allowing the public to use it as a more rudimentary lawn and hangout space in the short-term, while designs take shape and fundraising efforts proceed. According to Midtown Alliance, site cleanup has started, and grading of the land is expected to begin later this year, pending permit approval at the city level.
Early plans for an interim, public-accessible 4-acre park space at the 14th Street site. Midtown Alliance
District leadership describes the 14th Street site—where ultra-luxe condo tower No2 Opus Place went bust and tumbled into foreclosure after years of breathless, hollow hype—as a “rare and transformative civic opportunity to shape a landmark destination.” The RFQ includes a slideshow of images from parks around the world that could lend a sense of what Midtown Alliance has in mind, in terms of functionality, distinctive public art, and special features. Situated just west of Peachtree Street, the acreage—“one of the last undeveloped parcels of its size in Midtown”—is set among the largest concentration of cultural and arts attractions in the Southeast, with nearly 45,000 residents, visitors, workers, and students within a seven-minute walk at any given time, per Midtown Alliance. (For context, the 4-acre site is about 2 acres smaller than Woodruff Park, a downtown centerpiece greenspace.) The deadline to reply to the RFQ is August 22.
Courtesy of Midtown Alliance
The 4-acre site’s 14th Street frontage, as seen last summer. Google Maps
Midtown Alliance announced plans for the centralized park in March. But the site has been a subject of fascination for Atlanta urbanists for nearly a decade. Pitched as one of the grandest, most amenitized skyscrapers Atlanta’s ever seen, No2 Opus Place first came to light in 2016 as a 74-story, $300-million statement condo building with amenities that called for two pools, an IMAX screening room, and a 40th-floor golf simulator. Despite staging a dynamite-fueled “groundbreaking” in 2018, the project was scaled back and consistently delayed until it fell into foreclosure in fall 2023. Now, the broad goal is to create a premier attraction, social hub, and magnet for cultural and arts experiences that people won’t find anywhere but Atlanta, officials have said. The Midtown Improvement District bought the site in May for roughly $46 million. No timeline has been specified for design and fundraising phases. Which all begs the question, dear armchair designers and developers of Atlanta: What should go here, in a Midtown park space potentially like no other?
The shabby, vacant site from ground level, shown prior to cleanup efforts. Courtesy of Midtown Alliance
Updated map of development activity in central Midtown over the past decade. Midtown Alliance
…Follow us on social media: Twitter / Facebook/and now: Instagram • Midtown news, discussion (Urbanize Atlanta)
Tags
98 14th Street
Midtown Improvement District
Selig Enterprises
Midtown Alliance
Atlanta Parks
Atlanta Greenspace
Midtown Parks
14th Street
No. 2 Opus Place
Opus Place
Megaprojects
Atlanta Parks and Recreation
Parks and Red
Request for Qualifications
Midtown news
Images
Early plans for an interim, public-accessible 4-acre park space at the 14th Street site. Midtown Alliance
The shabby, vacant site from ground level, shown prior to cleanup efforts. Courtesy of Midtown Alliance
Context of the site between the Connector expressway (left) and Colony Square (right). Google Maps
Courtesy of Midtown Alliance
Courtesy of Midtown Alliance
The 4-acre site’s 14th Street frontage, as seen last summer. Google Maps
Courtesy of Midtown Alliance
Updated map of development activity in central Midtown over the past decade. Midtown Alliance
Subtitle
Midtown Alliance issues request for “bold conceptual design,” qualified team at key 14th Street site
Neighborhood
Midtown
Background Image
Image
Before/After Images
Sponsored Post
Off
Panattoni Development Company names new partner for Georgia
Panattoni Development Company names new partner for Georgia
A leading CRE developer in metro Atlanta has selected a new leader to oversee its Peach State operations.
A leading CRE developer in metro Atlanta has selected a new leader to oversee its Peach State operations. Read MoreBizjournals.com Feed (2019-09-06 17:16:48)
A leading CRE developer in metro Atlanta has selected a new leader to oversee its Peach State operations.
Panattoni Development Company names new partner for Georgia
Panattoni Development Company names new partner for Georgia
A leading CRE developer in metro Atlanta has selected a new leader to oversee its Peach State operations.
A leading CRE developer in metro Atlanta has selected a new leader to oversee its Peach State operations. Read MoreBizjournals.com Feed (2022-04-02 21:43:57)
A leading CRE developer in metro Atlanta has selected a new leader to oversee its Peach State operations.
The National Observer: Real Estate: National housing market continues shift to buyers
The National Observer: Real Estate: National housing market continues shift to buyers
While new listings and home construction are welcome news in a market that’s been starved of inventory for years, there are still a lot of challenges for both buyers and sellers.
While new listings and home construction are welcome news in a market that’s been starved of inventory for years, there are still a lot of challenges for both buyers and sellers. Read MoreBizjournals.com Feed (2019-09-06 17:16:48)
While new listings and home construction are welcome news in a market that’s been starved of inventory for years, there are still a lot of challenges for both buyers and sellers.
The National Observer: Real Estate: National housing market continues shift to buyers
The National Observer: Real Estate: National housing market continues shift to buyers
While new listings and home construction are welcome news in a market that’s been starved of inventory for years, there are still a lot of challenges for both buyers and sellers.
While new listings and home construction are welcome news in a market that’s been starved of inventory for years, there are still a lot of challenges for both buyers and sellers. Read MoreBizjournals.com Feed (2022-04-02 21:43:57)
While new listings and home construction are welcome news in a market that’s been starved of inventory for years, there are still a lot of challenges for both buyers and sellers.
Opinion: Rejection of Va-Hi swimming pool will set Atlanta kids back
Opinion: Rejection of Va-Hi swimming pool will set Atlanta kids back
Opinion: Rejection of Va-Hi swimming pool will set Atlanta kids back
Josh Green
Wed, 07/23/2025 – 15:33
In the following Letter to the Editor, Hugh Malkin, Midtown Neighbors’ Association Infrastructure Chairperson and an Atlanta tech entrepreneur, details the true cost of the city’s lack of public swimming facilities. He also posits that a recent setback in Virginia-Highland is emblematic of broader problems and offers potential steps toward solutions.
His suggested title: “Drowning in Disparity: How Atlanta’s Aquatic Deficit Threatens Our Children.”
…
Dear Editor:
Drowning remains a leading cause of death for children, a stark tragic reality underscoring a critical issue in Atlanta’s severe “aquatic deficit.”
This deficit refers to a glaring absence of accessible swim facilities and water safety education in the city. It also contrasts sharply with Atlanta’s vibrant suburbs, where summer swim teams dot nearly every neighborhood.
Yet within Atlanta’s dense Beltline corridor, 45 neighborhoods share only one public summer swim team. That’s right—one.
This disparity isn’t just about missing out on fun. It’s a serious safety crisis. As a parent and lifelong swimmer, I’ve experienced this shortage firsthand.
Quick History: Atlanta’s Disappearing Pools
To understand Atlanta’s current aquatic shortfall, we need to examine its past. Hannah Palmer, in her book and art installation Ghost Pools: A brief history of swimming in Atlanta and across America, uncovered a forgotten legacy. Atlanta was once known as “the swimmingest city in the country,” boasting numerous public pools that were thoroughly enjoyed by residents.
However, this legacy unraveled starting in the 1950s. Palmer’s research reveals that as pools began to desegregate, many white swimmers abandoned them. This led to a decline in city commitment, drying up funding, and the eventual closure or disrepair of public pools, creating “aquatic deserts.” That is, communities with little to no access to swimming facilities.
This history has a measurable impact today on swimming proficiency, especially among different racial groups.
National studies show significant disparities: 64 percent of Black children, 45 percent of Hispanic/Latino children, and 40 percent of White children have low to no swimming skills. Such statistics highlight a critical safety concern, placing these groups at a much higher risk of drowning.
Current Landscape, Proposed Solution
This historical shadow continues to affect Atlanta today. Atlanta Public Schools and City of Atlanta officials are falling short in meeting the community’s aquatic needs. Opportunities for water safety education and team swimming are notably absent in many of Atlanta’s dense urban areas.
An ideal solution involves the city’s Department of Parks and Recreation collaborating with APS to establish a summer swim team league. Both organizations share a commitment to equity and community wellbeing: DPR’s “Activate ATL” plan focuses on addressing disparities in “historically underserved parks,” and APS Athletics emphasizes equity and inclusivity. This shared vision provides a strong foundation for collaboration.
An important note: For a neighborhood swim team, an eight-lane, 25-yard pool is the optimal facility, serving as the official standard for competitions. Eight lanes ensure efficient competitions and effective practice management. Safety requires a minimum depth of four feet at the starting end, though six to seven feet is highly recommended for modern facilities. An “L-shape” design with a shallow area maximizes utility for both competitive training and lessons.
While most Atlanta high schools have access to a district pool for a swim team, Midtown High School is a notable exception. It currently lacks a city pool large enough for a swim team.
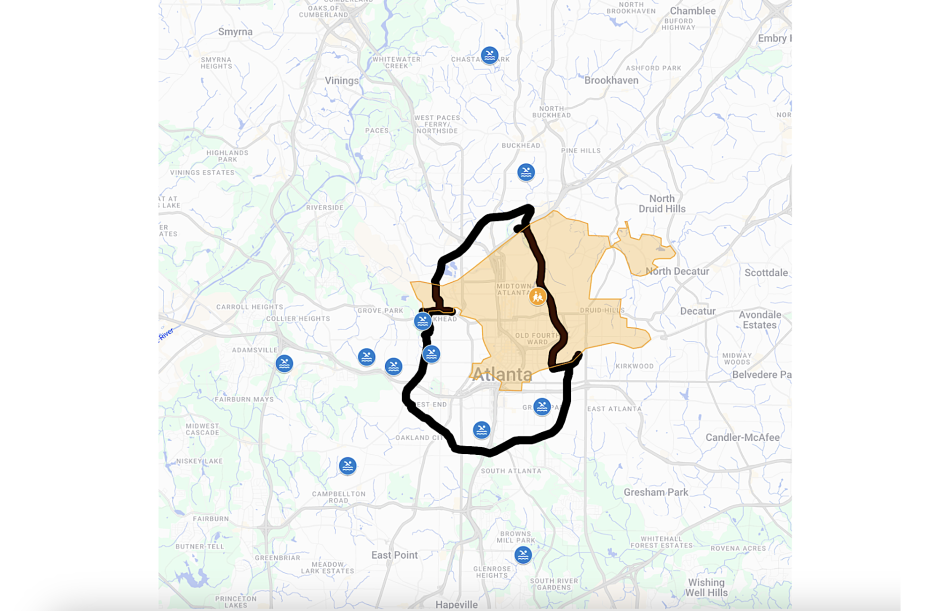
City pools capable of hosting a summer swim team showing none in the Midtown High School district.Contributed
Recent Setback: Va-Hi Pool Project
Recognizing this void, parents from Virginia-Highland Elementary formed the Virginia-Highland Pool Association in hopes of building a year-round community pool on an underutilized APS field. [Editor’s note: The APS-owned site considered perfect by neighbors is a grassy property at the southeast corner of Virginia Avenue and Ponce de Leon Place, diagonal from Virginia-Highland Elementary School. It’s colloquially called “The Field of Dreams.”]
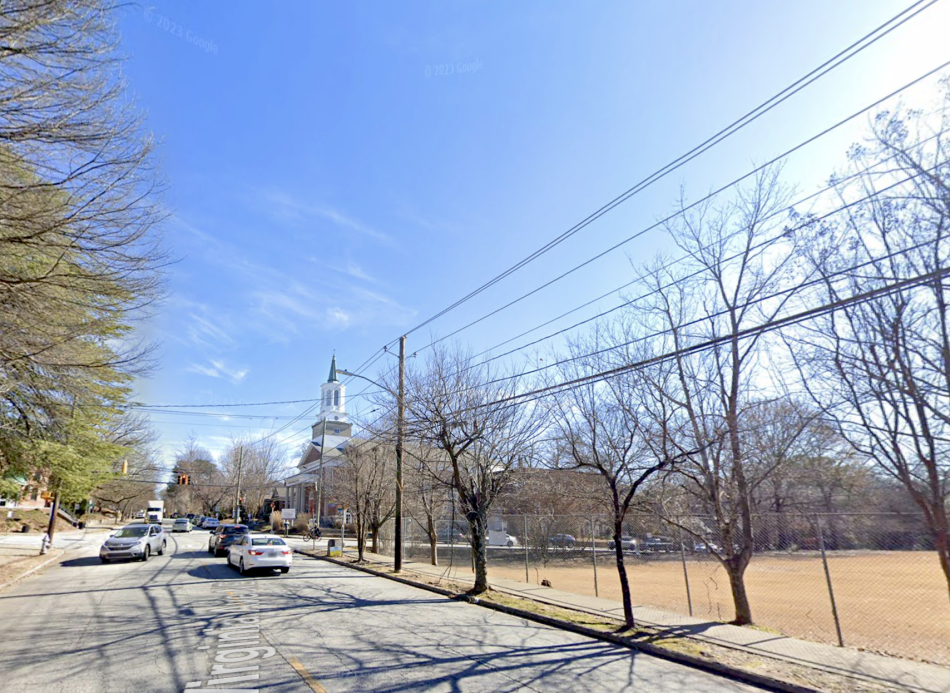
Va-Hi’s so-called “Field of Dreams,” at right, as seen along Virginia Avenue in winter 2023. Google Maps
This project aimed to teach life-saving swimming skills to APS students and host a much-needed neighborhood summer swim team. Placing the pool on APS property offered a unique opportunity for community benefit and integrating water safety education.
After extensive discussions, VHPA and APS drafted a pre-development agreement. This was intended as the foundational first step for VHPA’s multi-year fundraising and design.
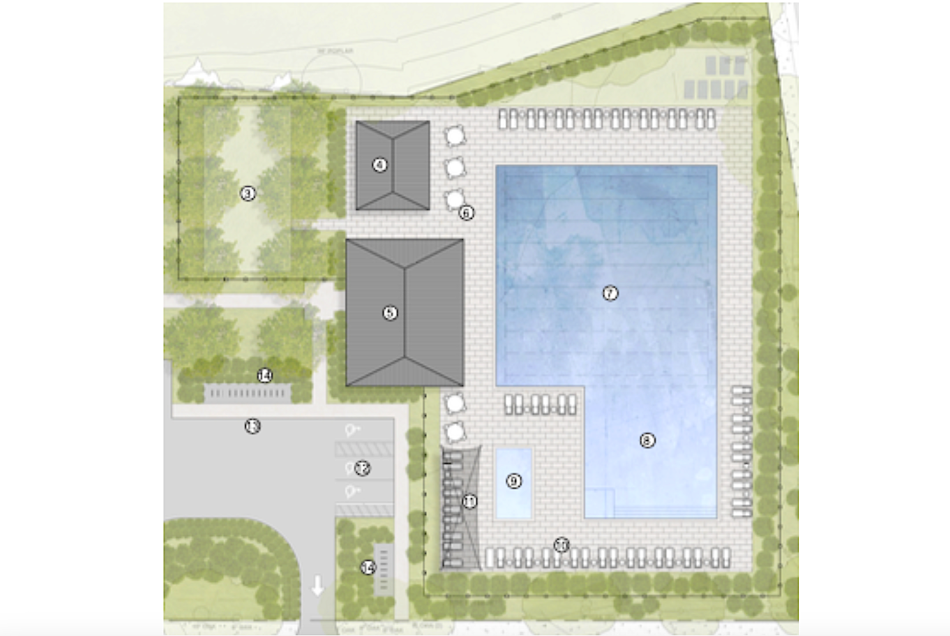
Proposed but shelved Virginia-Highland pool site plan. Courtesy of Virginia-Highland Pool Association
However, the Virginia-Highland Civic Association, a volunteer-run neighborhood organization, viewed this as their final formal opportunity for critical community input. At a town hall in April, residents voiced opposition, primarily citing street parking concerns. This mirrors urban planning professor Donald Shoup’s warning that debates over “free” parking often derail higher-value public projects by prioritizing individual convenience over collective benefit.
While parking concerns were prominent, the VHCA’s unanimous non-support for this version of the agreement was rooted in a commitment to fair procedure and thorough project vetting.
The community pool project has since been shelved, with APS formally ending the proposal on May 28. APS’s decision was influenced by neighbor concerns, VHCA’s stance, and APS’s other possible uses for their land.
The project ultimately fell into a procedural “chicken-or-the-egg” trap. VHCA, a volunteer group, expected detailed plans upfront, which VHPA could only produce after an initial agreement allowed fundraising.
As Ezra Klein argues in his book Abundance, legal and procedural hurdles often obstruct necessary infrastructure. This vision succumbed to the combined impact of a vocal minority and procedural complexities, leaving Virginia-Highland and the wider Midtown High School community still without public pools capable of hosting swim teams.
2 Cents: Recommendations for Future Projects
If Atlanta is to build essential public amenities, the approval process itself must be reformed through a collaborative approach.
DPR and APS Athletics are well-positioned for this, given their overlapping missions focused on equity, youth development, and community safety.
Based on this experience, here’s a framework, in my opinion:
- Establish a “Public Benefit” Fast Track: The City of Atlanta should create a streamlined approval process for non-profit, public-benefit projects, differentiating them from commercial developments.
- Solve the “Chicken-or-the-Egg” Problem: APS must establish a predefined process for partnerships with nonprofits, potentially offering seed grants or technical assistance to help groups create preliminary plans. This breaks the stalemate where money can’t be raised without an agreement, and an agreement can’t be reached without costly plans.
- Set Clear Decision-Making Criteria: Approving bodies should use a clear, publicly stated rubric for successful proposals to shift debates from subjective complaints to objective questions. This prevents solvable issues like parking from derailing life-saving projects.
- Develop “Off-the-Shelf” Plans: DPR should create pre-designed, pre-vetted plans for community pools. This lowers the barrier for volunteer groups, who could propose implementing a city-approved version. DPR, MARTA, and APS should identify pre-approved sites for city-wide swim teams.
- Create a Public Project Accelerator: A city agency should act as a partner and guide for volunteer groups, providing coordinated legal, architectural, and fundraising expertise, treating nonprofits as partners in building public abundance. This accelerator would foster vital public amenities and lead to a more resilient Atlanta.
The failure of the Virginia-Highland pool project highlights a critical issue: Atlanta’s severe aquatic deficit and our city’s difficulty in providing essential public resources.
Drowning remains a real concern, and the glaring absence of accessible swim facilities, especially near the dense Beltline corridor, is a significant safety crisis that demands immediate action. We’ve seen how bureaucratic obstacles and vocal opposition can hinder progress, but we also recognize a clear path forward.
It’s time for DPR and APS to act on their shared commitment to equity and community well-being. We specifically call on them to collaborate immediately to establish a public summer swim league comparable to those in the suburbs. Furthermore, they must identify a suitable site within the Midtown High School district and construct a suitable pool, as outlined above.
This crucial investment will provide a life-saving outlet for our children ages 5 to 18, benefiting them today and for generations to come. This isn’t merely about recreation; it’s about public safety and fostering a more resilient and equitable Atlanta.
…
Follow us on social media:
Twitter / Facebook/and now: Instagram
• Letters to the Editor (Urbanize Atlanta)
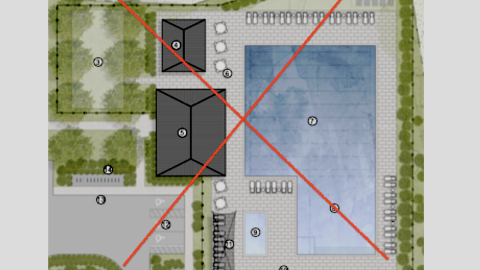
Opinion: Rejection of Va-Hi swimming pool will set Atlanta kids back
Josh Green
Wed, 07/23/2025 – 15:33
In the following Letter to the Editor, Hugh Malkin, Midtown Neighbors’ Association Infrastructure Chairperson and an Atlanta tech entrepreneur, details the true cost of the city’s lack of public swimming facilities. He also posits that a recent setback in Virginia-Highland is emblematic of broader problems and offers potential steps toward solutions. His suggested title: “Drowning in Disparity: How Atlanta’s Aquatic Deficit Threatens Our Children.”…Dear Editor: Drowning remains a leading cause of death for children, a stark tragic reality underscoring a critical issue in Atlanta’s severe “aquatic deficit.” This deficit refers to a glaring absence of accessible swim facilities and water safety education in the city. It also contrasts sharply with Atlanta’s vibrant suburbs, where summer swim teams dot nearly every neighborhood. Yet within Atlanta’s dense Beltline corridor, 45 neighborhoods share only one public summer swim team. That’s right—one. This disparity isn’t just about missing out on fun. It’s a serious safety crisis. As a parent and lifelong swimmer, I’ve experienced this shortage firsthand.Quick History: Atlanta’s Disappearing PoolsTo understand Atlanta’s current aquatic shortfall, we need to examine its past. Hannah Palmer, in her book and art installation Ghost Pools: A brief history of swimming in Atlanta and across America, uncovered a forgotten legacy. Atlanta was once known as “the swimmingest city in the country,” boasting numerous public pools that were thoroughly enjoyed by residents.However, this legacy unraveled starting in the 1950s. Palmer’s research reveals that as pools began to desegregate, many white swimmers abandoned them. This led to a decline in city commitment, drying up funding, and the eventual closure or disrepair of public pools, creating “aquatic deserts.” That is, communities with little to no access to swimming facilities.This history has a measurable impact today on swimming proficiency, especially among different racial groups. National studies show significant disparities: 64 percent of Black children, 45 percent of Hispanic/Latino children, and 40 percent of White children have low to no swimming skills. Such statistics highlight a critical safety concern, placing these groups at a much higher risk of drowning.Current Landscape, Proposed SolutionThis historical shadow continues to affect Atlanta today. Atlanta Public Schools and City of Atlanta officials are falling short in meeting the community’s aquatic needs. Opportunities for water safety education and team swimming are notably absent in many of Atlanta’s dense urban areas.
A map of metro Atlanta swim team locations today. Contributed
An ideal solution involves the city’s Department of Parks and Recreation collaborating with APS to establish a summer swim team league. Both organizations share a commitment to equity and community wellbeing: DPR’s “Activate ATL” plan focuses on addressing disparities in “historically underserved parks,” and APS Athletics emphasizes equity and inclusivity. This shared vision provides a strong foundation for collaboration.An important note: For a neighborhood swim team, an eight-lane, 25-yard pool is the optimal facility, serving as the official standard for competitions. Eight lanes ensure efficient competitions and effective practice management. Safety requires a minimum depth of four feet at the starting end, though six to seven feet is highly recommended for modern facilities. An “L-shape” design with a shallow area maximizes utility for both competitive training and lessons. While most Atlanta high schools have access to a district pool for a swim team, Midtown High School is a notable exception. It currently lacks a city pool large enough for a swim team.
City pools capable of hosting a summer swim team showing none in the Midtown High School district.Contributed
Recent Setback: Va-Hi Pool ProjectRecognizing this void, parents from Virginia-Highland Elementary formed the Virginia-Highland Pool Association in hopes of building a year-round community pool on an underutilized APS field. [Editor’s note: The APS-owned site considered perfect by neighbors is a grassy property at the southeast corner of Virginia Avenue and Ponce de Leon Place, diagonal from Virginia-Highland Elementary School. It’s colloquially called “The Field of Dreams.”]
Va-Hi’s so-called “Field of Dreams,” at right, as seen along Virginia Avenue in winter 2023. Google Maps
This project aimed to teach life-saving swimming skills to APS students and host a much-needed neighborhood summer swim team. Placing the pool on APS property offered a unique opportunity for community benefit and integrating water safety education.After extensive discussions, VHPA and APS drafted a pre-development agreement. This was intended as the foundational first step for VHPA’s multi-year fundraising and design.
Proposed but shelved Virginia-Highland pool site plan. Courtesy of Virginia-Highland Pool Association
However, the Virginia-Highland Civic Association, a volunteer-run neighborhood organization, viewed this as their final formal opportunity for critical community input. At a town hall in April, residents voiced opposition, primarily citing street parking concerns. This mirrors urban planning professor Donald Shoup’s warning that debates over “free” parking often derail higher-value public projects by prioritizing individual convenience over collective benefit.While parking concerns were prominent, the VHCA’s unanimous non-support for this version of the agreement was rooted in a commitment to fair procedure and thorough project vetting. The community pool project has since been shelved, with APS formally ending the proposal on May 28. APS’s decision was influenced by neighbor concerns, VHCA’s stance, and APS’s other possible uses for their land.The project ultimately fell into a procedural “chicken-or-the-egg” trap. VHCA, a volunteer group, expected detailed plans upfront, which VHPA could only produce after an initial agreement allowed fundraising. As Ezra Klein argues in his book Abundance, legal and procedural hurdles often obstruct necessary infrastructure. This vision succumbed to the combined impact of a vocal minority and procedural complexities, leaving Virginia-Highland and the wider Midtown High School community still without public pools capable of hosting swim teams.2 Cents: Recommendations for Future ProjectsIf Atlanta is to build essential public amenities, the approval process itself must be reformed through a collaborative approach. DPR and APS Athletics are well-positioned for this, given their overlapping missions focused on equity, youth development, and community safety. Based on this experience, here’s a framework, in my opinion:Establish a “Public Benefit” Fast Track: The City of Atlanta should create a streamlined approval process for non-profit, public-benefit projects, differentiating them from commercial developments.Solve the “Chicken-or-the-Egg” Problem: APS must establish a predefined process for partnerships with nonprofits, potentially offering seed grants or technical assistance to help groups create preliminary plans. This breaks the stalemate where money can’t be raised without an agreement, and an agreement can’t be reached without costly plans.Set Clear Decision-Making Criteria: Approving bodies should use a clear, publicly stated rubric for successful proposals to shift debates from subjective complaints to objective questions. This prevents solvable issues like parking from derailing life-saving projects.Develop “Off-the-Shelf” Plans: DPR should create pre-designed, pre-vetted plans for community pools. This lowers the barrier for volunteer groups, who could propose implementing a city-approved version. DPR, MARTA, and APS should identify pre-approved sites for city-wide swim teams.Create a Public Project Accelerator: A city agency should act as a partner and guide for volunteer groups, providing coordinated legal, architectural, and fundraising expertise, treating nonprofits as partners in building public abundance. This accelerator would foster vital public amenities and lead to a more resilient Atlanta.The failure of the Virginia-Highland pool project highlights a critical issue: Atlanta’s severe aquatic deficit and our city’s difficulty in providing essential public resources. Drowning remains a real concern, and the glaring absence of accessible swim facilities, especially near the dense Beltline corridor, is a significant safety crisis that demands immediate action. We’ve seen how bureaucratic obstacles and vocal opposition can hinder progress, but we also recognize a clear path forward.It’s time for DPR and APS to act on their shared commitment to equity and community well-being. We specifically call on them to collaborate immediately to establish a public summer swim league comparable to those in the suburbs. Furthermore, they must identify a suitable site within the Midtown High School district and construct a suitable pool, as outlined above.This crucial investment will provide a life-saving outlet for our children ages 5 to 18, benefiting them today and for generations to come. This isn’t merely about recreation; it’s about public safety and fostering a more resilient and equitable Atlanta….Follow us on social media: Twitter / Facebook/and now: Instagram • Letters to the Editor (Urbanize Atlanta)
Tags
Midtown Atlanta
Virginia-Highland News
Hugh Malkin
ATLDOT
Atlanta Department of Transportation
Alternative Transportation
Alternate Transportation
Midtown Neighbors Association
Midtown Neighbor’s Association
Midtown news
Virginia-Highland Civic Association
Midtown High School
Virginia Highland Elementary
Atlanta Schools
Letters to the Editor
Letters to Editor
Letter to the Editor
Atlanta Pools
Swimming Pools
Atlanta Swimming Pools
NIMBY
Nimbyism
Subtitle
Former “swimmingest city in the country” lacks pool access versus suburbs, writes neighborhood leader
Neighborhood
Virginia-Highland
Background Image
Image
Before/After Images
Sponsored Post
Off Read More
Opinion: Rejection of Va-Hi swimming pool will set Atlanta kids back
Josh Green
Wed, 07/23/2025 – 15:33
In the following Letter to the Editor, Hugh Malkin, Midtown Neighbors’ Association Infrastructure Chairperson and an Atlanta tech entrepreneur, details the true cost of the city’s lack of public swimming facilities. He also posits that a recent setback in Virginia-Highland is emblematic of broader problems and offers potential steps toward solutions. His suggested title: “Drowning in Disparity: How Atlanta’s Aquatic Deficit Threatens Our Children.”…Dear Editor: Drowning remains a leading cause of death for children, a stark tragic reality underscoring a critical issue in Atlanta’s severe “aquatic deficit.” This deficit refers to a glaring absence of accessible swim facilities and water safety education in the city. It also contrasts sharply with Atlanta’s vibrant suburbs, where summer swim teams dot nearly every neighborhood. Yet within Atlanta’s dense Beltline corridor, 45 neighborhoods share only one public summer swim team. That’s right—one. This disparity isn’t just about missing out on fun. It’s a serious safety crisis. As a parent and lifelong swimmer, I’ve experienced this shortage firsthand.Quick History: Atlanta’s Disappearing PoolsTo understand Atlanta’s current aquatic shortfall, we need to examine its past. Hannah Palmer, in her book and art installation Ghost Pools: A brief history of swimming in Atlanta and across America, uncovered a forgotten legacy. Atlanta was once known as “the swimmingest city in the country,” boasting numerous public pools that were thoroughly enjoyed by residents.However, this legacy unraveled starting in the 1950s. Palmer’s research reveals that as pools began to desegregate, many white swimmers abandoned them. This led to a decline in city commitment, drying up funding, and the eventual closure or disrepair of public pools, creating “aquatic deserts.” That is, communities with little to no access to swimming facilities.This history has a measurable impact today on swimming proficiency, especially among different racial groups. National studies show significant disparities: 64 percent of Black children, 45 percent of Hispanic/Latino children, and 40 percent of White children have low to no swimming skills. Such statistics highlight a critical safety concern, placing these groups at a much higher risk of drowning.Current Landscape, Proposed SolutionThis historical shadow continues to affect Atlanta today. Atlanta Public Schools and City of Atlanta officials are falling short in meeting the community’s aquatic needs. Opportunities for water safety education and team swimming are notably absent in many of Atlanta’s dense urban areas.
A map of metro Atlanta swim team locations today. Contributed
An ideal solution involves the city’s Department of Parks and Recreation collaborating with APS to establish a summer swim team league. Both organizations share a commitment to equity and community wellbeing: DPR’s “Activate ATL” plan focuses on addressing disparities in “historically underserved parks,” and APS Athletics emphasizes equity and inclusivity. This shared vision provides a strong foundation for collaboration.An important note: For a neighborhood swim team, an eight-lane, 25-yard pool is the optimal facility, serving as the official standard for competitions. Eight lanes ensure efficient competitions and effective practice management. Safety requires a minimum depth of four feet at the starting end, though six to seven feet is highly recommended for modern facilities. An “L-shape” design with a shallow area maximizes utility for both competitive training and lessons. While most Atlanta high schools have access to a district pool for a swim team, Midtown High School is a notable exception. It currently lacks a city pool large enough for a swim team.
City pools capable of hosting a summer swim team showing none in the Midtown High School district.Contributed
Recent Setback: Va-Hi Pool ProjectRecognizing this void, parents from Virginia-Highland Elementary formed the Virginia-Highland Pool Association in hopes of building a year-round community pool on an underutilized APS field. [Editor’s note: The APS-owned site considered perfect by neighbors is a grassy property at the southeast corner of Virginia Avenue and Ponce de Leon Place, diagonal from Virginia-Highland Elementary School. It’s colloquially called “The Field of Dreams.”]
Va-Hi’s so-called “Field of Dreams,” at right, as seen along Virginia Avenue in winter 2023. Google Maps
This project aimed to teach life-saving swimming skills to APS students and host a much-needed neighborhood summer swim team. Placing the pool on APS property offered a unique opportunity for community benefit and integrating water safety education.After extensive discussions, VHPA and APS drafted a pre-development agreement. This was intended as the foundational first step for VHPA’s multi-year fundraising and design.
Proposed but shelved Virginia-Highland pool site plan. Courtesy of Virginia-Highland Pool Association
However, the Virginia-Highland Civic Association, a volunteer-run neighborhood organization, viewed this as their final formal opportunity for critical community input. At a town hall in April, residents voiced opposition, primarily citing street parking concerns. This mirrors urban planning professor Donald Shoup’s warning that debates over “free” parking often derail higher-value public projects by prioritizing individual convenience over collective benefit.While parking concerns were prominent, the VHCA’s unanimous non-support for this version of the agreement was rooted in a commitment to fair procedure and thorough project vetting. The community pool project has since been shelved, with APS formally ending the proposal on May 28. APS’s decision was influenced by neighbor concerns, VHCA’s stance, and APS’s other possible uses for their land.The project ultimately fell into a procedural “chicken-or-the-egg” trap. VHCA, a volunteer group, expected detailed plans upfront, which VHPA could only produce after an initial agreement allowed fundraising. As Ezra Klein argues in his book Abundance, legal and procedural hurdles often obstruct necessary infrastructure. This vision succumbed to the combined impact of a vocal minority and procedural complexities, leaving Virginia-Highland and the wider Midtown High School community still without public pools capable of hosting swim teams.2 Cents: Recommendations for Future ProjectsIf Atlanta is to build essential public amenities, the approval process itself must be reformed through a collaborative approach. DPR and APS Athletics are well-positioned for this, given their overlapping missions focused on equity, youth development, and community safety. Based on this experience, here’s a framework, in my opinion:Establish a “Public Benefit” Fast Track: The City of Atlanta should create a streamlined approval process for non-profit, public-benefit projects, differentiating them from commercial developments.Solve the “Chicken-or-the-Egg” Problem: APS must establish a predefined process for partnerships with nonprofits, potentially offering seed grants or technical assistance to help groups create preliminary plans. This breaks the stalemate where money can’t be raised without an agreement, and an agreement can’t be reached without costly plans.Set Clear Decision-Making Criteria: Approving bodies should use a clear, publicly stated rubric for successful proposals to shift debates from subjective complaints to objective questions. This prevents solvable issues like parking from derailing life-saving projects.Develop “Off-the-Shelf” Plans: DPR should create pre-designed, pre-vetted plans for community pools. This lowers the barrier for volunteer groups, who could propose implementing a city-approved version. DPR, MARTA, and APS should identify pre-approved sites for city-wide swim teams.Create a Public Project Accelerator: A city agency should act as a partner and guide for volunteer groups, providing coordinated legal, architectural, and fundraising expertise, treating nonprofits as partners in building public abundance. This accelerator would foster vital public amenities and lead to a more resilient Atlanta.The failure of the Virginia-Highland pool project highlights a critical issue: Atlanta’s severe aquatic deficit and our city’s difficulty in providing essential public resources. Drowning remains a real concern, and the glaring absence of accessible swim facilities, especially near the dense Beltline corridor, is a significant safety crisis that demands immediate action. We’ve seen how bureaucratic obstacles and vocal opposition can hinder progress, but we also recognize a clear path forward.It’s time for DPR and APS to act on their shared commitment to equity and community well-being. We specifically call on them to collaborate immediately to establish a public summer swim league comparable to those in the suburbs. Furthermore, they must identify a suitable site within the Midtown High School district and construct a suitable pool, as outlined above.This crucial investment will provide a life-saving outlet for our children ages 5 to 18, benefiting them today and for generations to come. This isn’t merely about recreation; it’s about public safety and fostering a more resilient and equitable Atlanta….Follow us on social media: Twitter / Facebook/and now: Instagram • Letters to the Editor (Urbanize Atlanta)
Tags
Midtown Atlanta
Virginia-Highland News
Hugh Malkin
ATLDOT
Atlanta Department of Transportation
Alternative Transportation
Alternate Transportation
Midtown Neighbors Association
Midtown Neighbor’s Association
Midtown news
Virginia-Highland Civic Association
Midtown High School
Virginia Highland Elementary
Atlanta Schools
Letters to the Editor
Letters to Editor
Letter to the Editor
Atlanta Pools
Swimming Pools
Atlanta Swimming Pools
NIMBY
Nimbyism
Subtitle
Former “swimmingest city in the country” lacks pool access versus suburbs, writes neighborhood leader
Neighborhood
Virginia-Highland
Background Image
Image
Before/After Images
Sponsored Post
Off
Institutional investors sell dozens of industrial properties in Atlanta
Institutional investors sell dozens of industrial properties in Atlanta
Two global real estate companies recently unloaded dozens of Atlanta-area industrial properties.
Two global real estate companies recently unloaded dozens of Atlanta-area industrial properties. Read MoreBizjournals.com Feed (2019-09-06 17:16:48)
Two global real estate companies recently unloaded dozens of Atlanta-area industrial properties.
Institutional investors sell dozens of industrial properties in Atlanta
Institutional investors sell dozens of industrial properties in Atlanta
Two global real estate companies recently unloaded dozens of Atlanta-area industrial properties.
Two global real estate companies recently unloaded dozens of Atlanta-area industrial properties. Read MoreBizjournals.com Feed (2022-04-02 21:43:57)
Two global real estate companies recently unloaded dozens of Atlanta-area industrial properties.
Georgia Tech’s first new residence hall in decades starts topping out
Georgia Tech’s first new residence hall in decades starts topping out
Georgia Tech’s first new residence hall in decades starts topping out
Josh Green
Wed, 07/23/2025 – 13:46
The first traditional residence hall to be built on Georgia Tech’s campus in almost 50 years has reached its max height—at least partly.
One section the two-building Curran Street Residence Hall, the south tower, has topped out on the western fringes of campus, according to a Georgia Tech Infrastructure and Sustainability photo update this week.
The project’s north tower has largely topped out, too, apart from a middle section. A formal groundbreaking was held in March, though construction had launched last year.
The dorm project continues a building spree for Georgia Tech that includes the expanded Science Square district, a football stadium expansion, and the topped-out Technology Square Phase 3 in Midtown, in addition to smaller projects.
The Curran Street Residence Hall calls for 862 beds spread across eight residential floors for first-year students. Building features—previously described as state-of-the-art—will include a 24-hour automated market, study rooms, e-gaming spaces, and a fitness center, Georgia Tech officials have said.
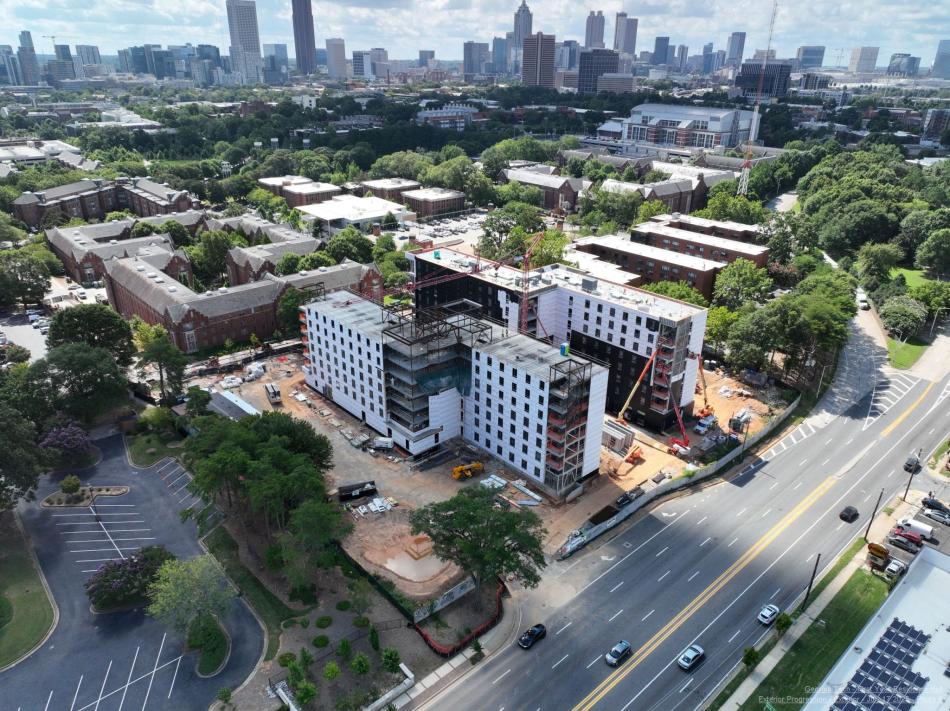
Looking southeast to downtown, recent construction progress on the two-building Curran Street Residence Hall project. Georgia Tech Infrastructure and Sustainability
The project has risen from a site along Northside Drive, between Eighth and Ninth streets. It marks the first housing of any sort added on campus since 2005, when the 153-bed Tenth and Home complex opened along 10th Street to accommodate growing family-student and graduate enrollment.
Formerly the property in question—situated just south of The Interlock project’s second phase and new Stella at Star Metals luxury high-rise—was home to surface parking and little else.
Officials consider the new residential facility an important cog in goals put forward in Georgia Tech’s emerging Comprehensive Campus Plan, which could continue to transform multiple areas of the campus grounds. The project was estimated to cost $117 million in 2023, when it was approved by the University System of Georgia Board of Regents.
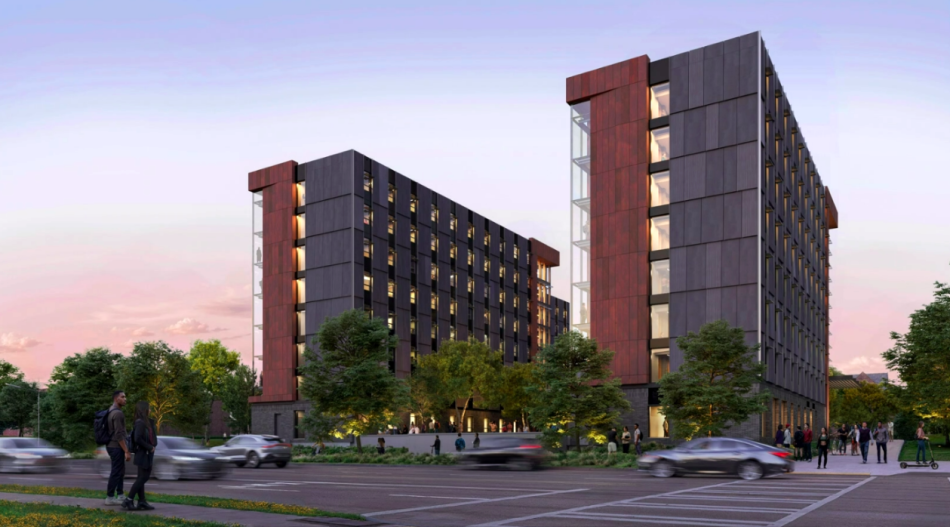
How the Curran Street Residence Hall project will meet Northside Drive. Georgia Institute of Technology
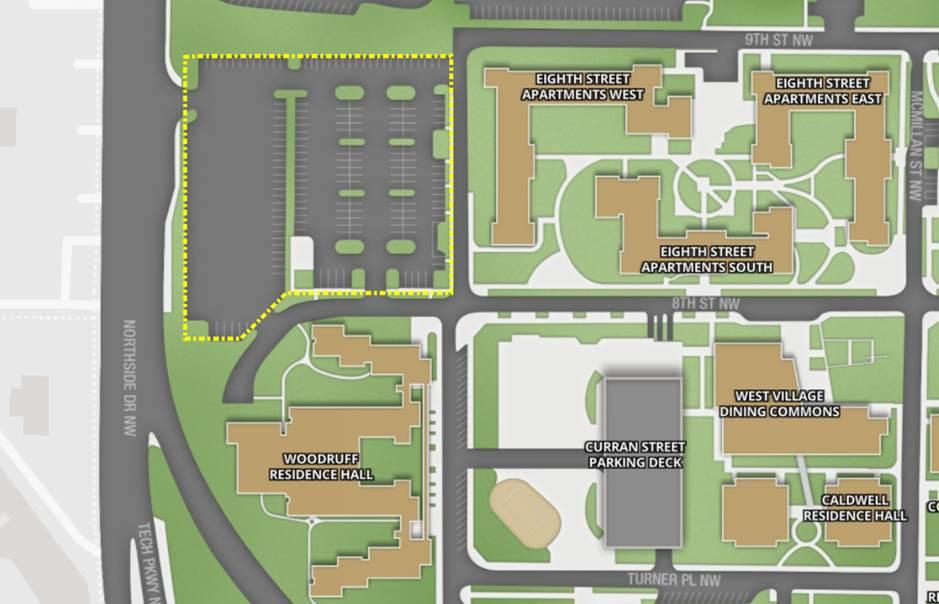
The project’s footprint between Eighth and Ninth streets on the western edge of campus. Georgia Institute of Technology
The residence hall will be geared toward accommodating Georgia Tech’s first-year enrollment growth over the next decade, while also housing students relocated during planned renovations to existing on-campus residential buildings.
All rooms in the 191,000-square-foot building will be made for double-occupancy, with group kitchens, community lounges, and collaborative learning spaces featured elsewhere, according to the school.
The construction schedule calls for opening the new dorms in August 2026 for fall semester.
The student living options will join a multitude of new off-campus housing in highly amenitized buildings that have sprouted across Midtown and downtown over the past decade.
Swing up to the gallery for more context and visuals.
…
Follow us on social media:
Twitter / Facebook/and now: Instagram
• Georgia Tech news, discussion (Urbanize Atlanta)
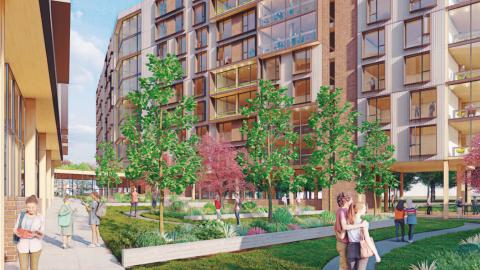
Georgia Tech’s first new residence hall in decades starts topping out
Josh Green
Wed, 07/23/2025 – 13:46
The first traditional residence hall to be built on Georgia Tech’s campus in almost 50 years has reached its max height—at least partly. One section the two-building Curran Street Residence Hall, the south tower, has topped out on the western fringes of campus, according to a Georgia Tech Infrastructure and Sustainability photo update this week. The project’s north tower has largely topped out, too, apart from a middle section. A formal groundbreaking was held in March, though construction had launched last year. The dorm project continues a building spree for Georgia Tech that includes the expanded Science Square district, a football stadium expansion, and the topped-out Technology Square Phase 3 in Midtown, in addition to smaller projects. The Curran Street Residence Hall calls for 862 beds spread across eight residential floors for first-year students. Building features—previously described as state-of-the-art—will include a 24-hour automated market, study rooms, e-gaming spaces, and a fitness center, Georgia Tech officials have said.
Looking southeast to downtown, recent construction progress on the two-building Curran Street Residence Hall project. Georgia Tech Infrastructure and Sustainability
Georgia Tech Infrastructure and Sustainability
The project has risen from a site along Northside Drive, between Eighth and Ninth streets. It marks the first housing of any sort added on campus since 2005, when the 153-bed Tenth and Home complex opened along 10th Street to accommodate growing family-student and graduate enrollment.Formerly the property in question—situated just south of The Interlock project’s second phase and new Stella at Star Metals luxury high-rise—was home to surface parking and little else.Officials consider the new residential facility an important cog in goals put forward in Georgia Tech’s emerging Comprehensive Campus Plan, which could continue to transform multiple areas of the campus grounds. The project was estimated to cost $117 million in 2023, when it was approved by the University System of Georgia Board of Regents.
How the Curran Street Residence Hall project will meet Northside Drive. Georgia Institute of Technology
The project’s footprint between Eighth and Ninth streets on the western edge of campus. Georgia Institute of Technology
The residence hall will be geared toward accommodating Georgia Tech’s first-year enrollment growth over the next decade, while also housing students relocated during planned renovations to existing on-campus residential buildings. All rooms in the 191,000-square-foot building will be made for double-occupancy, with group kitchens, community lounges, and collaborative learning spaces featured elsewhere, according to the school. The construction schedule calls for opening the new dorms in August 2026 for fall semester.The student living options will join a multitude of new off-campus housing in highly amenitized buildings that have sprouted across Midtown and downtown over the past decade. Swing up to the gallery for more context and visuals. …Follow us on social media: Twitter / Facebook/and now: Instagram • Georgia Tech news, discussion (Urbanize Atlanta)
Tags
Northside Drive
Georgia Tech Housing
Georgia Tech dorms
Atlanta Development
Student Housing
Lord Aeck Sargent
University System of Georgia Board of Regents
Yellow Jackets
Atlanta Colleges
Affordable Housing
Curran Street Residence Hall
Georgia Institute of Technology
Atlanta Construction
Images
The site in question on Georgia Tech campus’ western edge, just south of The Interlock project’s second phase. Google Maps
Looking southeast to downtown, recent construction progress on the two-building Curran Street Residence Hall project. Georgia Tech Infrastructure and Sustainability
Georgia Tech Infrastructure and Sustainability
Georgia Tech Infrastructure and Sustainability
Looking north at the Northside Drive site, at right, as seen in January 2023.Google Maps
How the Curran Street Residence Hall project will meet Northside Drive. Georgia Institute of Technology
The project’s footprint between Eighth and Ninth streets on the western edge of campus. Georgia Institute of Technology
Alternate interior angle of the project, as released in 2023. Lord Aeck Sargent; via Georgia Tech
Subtitle
Two-tower project calls for hundreds of new living options near western edge of campus
Neighborhood
Georgia Tech
Background Image
Image
Before/After Images
Sponsored Post
Off Read More
Georgia Tech’s first new residence hall in decades starts topping out
Josh Green
Wed, 07/23/2025 – 13:46
The first traditional residence hall to be built on Georgia Tech’s campus in almost 50 years has reached its max height—at least partly. One section the two-building Curran Street Residence Hall, the south tower, has topped out on the western fringes of campus, according to a Georgia Tech Infrastructure and Sustainability photo update this week. The project’s north tower has largely topped out, too, apart from a middle section. A formal groundbreaking was held in March, though construction had launched last year. The dorm project continues a building spree for Georgia Tech that includes the expanded Science Square district, a football stadium expansion, and the topped-out Technology Square Phase 3 in Midtown, in addition to smaller projects. The Curran Street Residence Hall calls for 862 beds spread across eight residential floors for first-year students. Building features—previously described as state-of-the-art—will include a 24-hour automated market, study rooms, e-gaming spaces, and a fitness center, Georgia Tech officials have said.
Looking southeast to downtown, recent construction progress on the two-building Curran Street Residence Hall project. Georgia Tech Infrastructure and Sustainability
Georgia Tech Infrastructure and Sustainability
The project has risen from a site along Northside Drive, between Eighth and Ninth streets. It marks the first housing of any sort added on campus since 2005, when the 153-bed Tenth and Home complex opened along 10th Street to accommodate growing family-student and graduate enrollment.Formerly the property in question—situated just south of The Interlock project’s second phase and new Stella at Star Metals luxury high-rise—was home to surface parking and little else.Officials consider the new residential facility an important cog in goals put forward in Georgia Tech’s emerging Comprehensive Campus Plan, which could continue to transform multiple areas of the campus grounds. The project was estimated to cost $117 million in 2023, when it was approved by the University System of Georgia Board of Regents.
How the Curran Street Residence Hall project will meet Northside Drive. Georgia Institute of Technology
The project’s footprint between Eighth and Ninth streets on the western edge of campus. Georgia Institute of Technology
The residence hall will be geared toward accommodating Georgia Tech’s first-year enrollment growth over the next decade, while also housing students relocated during planned renovations to existing on-campus residential buildings. All rooms in the 191,000-square-foot building will be made for double-occupancy, with group kitchens, community lounges, and collaborative learning spaces featured elsewhere, according to the school. The construction schedule calls for opening the new dorms in August 2026 for fall semester.The student living options will join a multitude of new off-campus housing in highly amenitized buildings that have sprouted across Midtown and downtown over the past decade. Swing up to the gallery for more context and visuals. …Follow us on social media: Twitter / Facebook/and now: Instagram • Georgia Tech news, discussion (Urbanize Atlanta)
Tags
Northside Drive
Georgia Tech Housing
Georgia Tech dorms
Atlanta Development
Student Housing
Lord Aeck Sargent
University System of Georgia Board of Regents
Yellow Jackets
Atlanta Colleges
Affordable Housing
Curran Street Residence Hall
Georgia Institute of Technology
Atlanta Construction
Images
The site in question on Georgia Tech campus’ western edge, just south of The Interlock project’s second phase. Google Maps
Looking southeast to downtown, recent construction progress on the two-building Curran Street Residence Hall project. Georgia Tech Infrastructure and Sustainability
Georgia Tech Infrastructure and Sustainability
Georgia Tech Infrastructure and Sustainability
Looking north at the Northside Drive site, at right, as seen in January 2023.Google Maps
How the Curran Street Residence Hall project will meet Northside Drive. Georgia Institute of Technology
The project’s footprint between Eighth and Ninth streets on the western edge of campus. Georgia Institute of Technology
Alternate interior angle of the project, as released in 2023. Lord Aeck Sargent; via Georgia Tech
Subtitle
Two-tower project calls for hundreds of new living options near western edge of campus
Neighborhood
Georgia Tech
Background Image
Image
Before/After Images
Sponsored Post
Off
Is Atlanta’s hot streak ending—or are red flags overblown?
Is Atlanta’s hot streak ending—or are red flags overblown?
Is Atlanta’s hot streak ending—or are red flags overblown?
Josh Green
Wed, 07/23/2025 – 10:44
If you’re starting to notice a negative trend around here, you’re not alone.
This past weekend, the Wall Street Journal published a population-analysis, urban trends piece that’s garnered a lot of buzz and reactionary media attention (not to mention schadenfreude from afar, if texts from friends in other cities are any indication). The article’s hair-raising headline: “Atlanta’s Growth Streak Has Come to an End.”
Gasp! We’re screwed! Right? Let’s proceed.
The WSJ cites U.S. Census Bureau data that indicates metro Atlanta saw a dip in domestic migrants over the 12 months ending in mid-2024, enough that the region lost more people to moving away than those who moved in. The decline wasn’t severe—1,330 former residents, equivalent to basically one larger apartment complex—but it did mark the first instance of this happening in metro Atlanta in three decades, since the Census started keeping such records.
Anecdotal evidence of the region’s decline peppered throughout the WSJ piece includes Microsoft’s indefinite pause of its economy-changing Westside campus, a foreclosed apartment building in Buckhead, the metro’s scourge of office vacancies, cripplingly low housing inventory, local employer hiring called “weak,” and younger folks fed up with traffic and high rents who’ve bolted to places like Chattanooga, Greenville, and Huntsville. The metro, in summation, “is finally cooling off,” the authors assert.
Make no mistake: According to the 2024 data, metro Atlanta is still growing, with births outnumbering deaths and international migration on the uptick (at least until recently); and by all indications, the City of Atlanta itself remains on a growth hot streak, now with its highest population in history. In so many places the city certainly feels more alive, more populated and vibrant, than even five years ago.
But the WSJ’s take isn’t alone in pointing out something foul afoot around here.
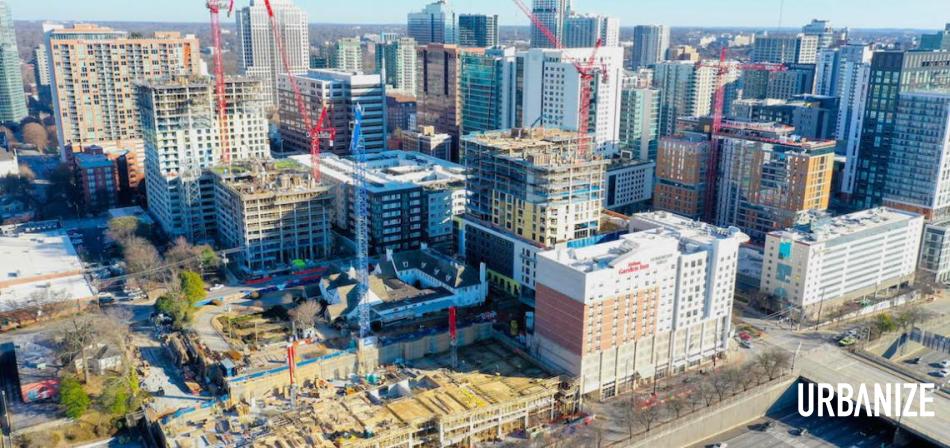
Many of the Midtown high-rise rentals shown here in December 2022 delivered last year, continuing a multifamily boom. Urbanize Atlanta
Back in March, Census estimates showed that metro Atlanta was being stripped of what many urbanists considered a point of pride: being the sixth largest metro in the U.S.
According to those 2024 estimates, the metro areas of both Miami and Washington D.C. leapfrogged Atlanta’s in terms of overall population, bumping Georgia’s capital city back to No. 8 on the list of largest metros in the country. (A year prior, a similar report showed metro Atlanta had surpassed both Miami and Washington D.C.—after having overtaken metro Philadelphia—to become the sixth largest U.S. metro and the biggest in the Southeast. But that party was short-lived, per the data.)
More recently, findings from a leading real estate marketplace show an abnormal pricing dip around Atlanta.
In fact, bottom-of-the-barrel abnormal—and unfamiliar territory for a Sunbelt boomtown, traditionally speaking.
According to Homes.com, the metro’s median home prices dropped by 3 percent in June compared to last year, marking the most significant year-over-year decrease in home prices across the nation. It also marked metro Atlanta’s biggest dip since the tail end of the Great Recession in July 2012. Metro Atlanta condos (down 6.1 percent) and townhomes (6.5 percent) took the biggest price hit.
Per Homes.com’s analysis, metro Atlanta’s median home price is $407,500, down about $12,500 from last June, which is leaning in favor of homebuyers though interest rates remain relatively high.
What’s more, active home listings around Atlanta ballooned by 40 percent over the year ending in June, signaling a slowdown but helping to give buyers leverage.
Another recent report by analytics firm Cotality (formerly CoreLogic) found Atlanta to be the country’s No. 2 market at “very high risk of price decline.”
That trend “is thought to be due to buyers being unable to afford home prices as they currently stand …, rising home inventory in Atlanta putting pressure on sellers to reduce prices to stay competitive, and rapid rising prices of homes since the COVID-19 pandemic,” reads a summary.
Could all the above be proof of the dreaded “B” word (rhymes with “rubble”) in Atlanta? Are we doomed? Or are the alarm bells overblown? Will the city and metro quickly course-correct as we’ve done, by and large, for a century and a half? Is it too late now?
Certainly food for thought. Gulp.
…
Follow us on social media:
Twitter / Facebook/and now: Instagram
• Opinion: These Atlanta neighborhoods are still a smart buy in 2025 (Urbanize Atlanta)
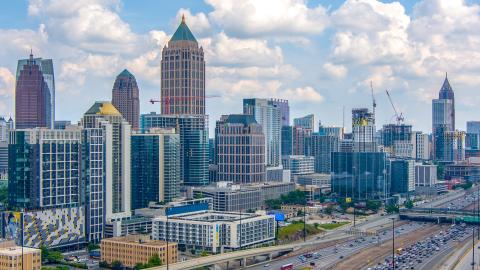
Is Atlanta’s hot streak ending—or are red flags overblown?
Josh Green
Wed, 07/23/2025 – 10:44
If you’re starting to notice a negative trend around here, you’re not alone. This past weekend, the Wall Street Journal published a population-analysis, urban trends piece that’s garnered a lot of buzz and reactionary media attention (not to mention schadenfreude from afar, if texts from friends in other cities are any indication). The article’s hair-raising headline: “Atlanta’s Growth Streak Has Come to an End.” Gasp! We’re screwed! Right? Let’s proceed. The WSJ cites U.S. Census Bureau data that indicates metro Atlanta saw a dip in domestic migrants over the 12 months ending in mid-2024, enough that the region lost more people to moving away than those who moved in. The decline wasn’t severe—1,330 former residents, equivalent to basically one larger apartment complex—but it did mark the first instance of this happening in metro Atlanta in three decades, since the Census started keeping such records. Anecdotal evidence of the region’s decline peppered throughout the WSJ piece includes Microsoft’s indefinite pause of its economy-changing Westside campus, a foreclosed apartment building in Buckhead, the metro’s scourge of office vacancies, cripplingly low housing inventory, local employer hiring called “weak,” and younger folks fed up with traffic and high rents who’ve bolted to places like Chattanooga, Greenville, and Huntsville. The metro, in summation, “is finally cooling off,” the authors assert. Make no mistake: According to the 2024 data, metro Atlanta is still growing, with births outnumbering deaths and international migration on the uptick (at least until recently); and by all indications, the City of Atlanta itself remains on a growth hot streak, now with its highest population in history. In so many places the city certainly feels more alive, more populated and vibrant, than even five years ago. But the WSJ’s take isn’t alone in pointing out something foul afoot around here.
Many of the Midtown high-rise rentals shown here in December 2022 delivered last year, continuing a multifamily boom. Urbanize Atlanta
Back in March, Census estimates showed that metro Atlanta was being stripped of what many urbanists considered a point of pride: being the sixth largest metro in the U.S. According to those 2024 estimates, the metro areas of both Miami and Washington D.C. leapfrogged Atlanta’s in terms of overall population, bumping Georgia’s capital city back to No. 8 on the list of largest metros in the country. (A year prior, a similar report showed metro Atlanta had surpassed both Miami and Washington D.C.—after having overtaken metro Philadelphia—to become the sixth largest U.S. metro and the biggest in the Southeast. But that party was short-lived, per the data.) More recently, findings from a leading real estate marketplace show an abnormal pricing dip around Atlanta. In fact, bottom-of-the-barrel abnormal—and unfamiliar territory for a Sunbelt boomtown, traditionally speaking.
Homes.com
According to Homes.com, the metro’s median home prices dropped by 3 percent in June compared to last year, marking the most significant year-over-year decrease in home prices across the nation. It also marked metro Atlanta’s biggest dip since the tail end of the Great Recession in July 2012. Metro Atlanta condos (down 6.1 percent) and townhomes (6.5 percent) took the biggest price hit. Per Homes.com’s analysis, metro Atlanta’s median home price is $407,500, down about $12,500 from last June, which is leaning in favor of homebuyers though interest rates remain relatively high.
Homes.com
What’s more, active home listings around Atlanta ballooned by 40 percent over the year ending in June, signaling a slowdown but helping to give buyers leverage. Another recent report by analytics firm Cotality (formerly CoreLogic) found Atlanta to be the country’s No. 2 market at “very high risk of price decline.”
Cotality
That trend “is thought to be due to buyers being unable to afford home prices as they currently stand …, rising home inventory in Atlanta putting pressure on sellers to reduce prices to stay competitive, and rapid rising prices of homes since the COVID-19 pandemic,” reads a summary. Could all the above be proof of the dreaded “B” word (rhymes with “rubble”) in Atlanta? Are we doomed? Or are the alarm bells overblown? Will the city and metro quickly course-correct as we’ve done, by and large, for a century and a half? Is it too late now? Certainly food for thought. Gulp. …Follow us on social media: Twitter / Facebook/and now: Instagram • Opinion: These Atlanta neighborhoods are still a smart buy in 2025 (Urbanize Atlanta)
Tags
Atlanta Population
Atlanta Population Growth
City of Atlanta Population
Atlanta Population Decline
Atlanta Decline
Wall Street Journal
Atlanta Growth
Atlanta Development
Cotality
Homes.com
U.S. Census
Atlanta Housing Market
Subtitle
Reports: Metro Atlanta in 2024 lost domestic migrants for first time in Census-recorded history; housing unstable
Neighborhood
Citywide
Background Image
Image
Before/After Images
Sponsored Post
Off Read More
Is Atlanta’s hot streak ending—or are red flags overblown?
Josh Green
Wed, 07/23/2025 – 10:44
If you’re starting to notice a negative trend around here, you’re not alone. This past weekend, the Wall Street Journal published a population-analysis, urban trends piece that’s garnered a lot of buzz and reactionary media attention (not to mention schadenfreude from afar, if texts from friends in other cities are any indication). The article’s hair-raising headline: “Atlanta’s Growth Streak Has Come to an End.” Gasp! We’re screwed! Right? Let’s proceed. The WSJ cites U.S. Census Bureau data that indicates metro Atlanta saw a dip in domestic migrants over the 12 months ending in mid-2024, enough that the region lost more people to moving away than those who moved in. The decline wasn’t severe—1,330 former residents, equivalent to basically one larger apartment complex—but it did mark the first instance of this happening in metro Atlanta in three decades, since the Census started keeping such records. Anecdotal evidence of the region’s decline peppered throughout the WSJ piece includes Microsoft’s indefinite pause of its economy-changing Westside campus, a foreclosed apartment building in Buckhead, the metro’s scourge of office vacancies, cripplingly low housing inventory, local employer hiring called “weak,” and younger folks fed up with traffic and high rents who’ve bolted to places like Chattanooga, Greenville, and Huntsville. The metro, in summation, “is finally cooling off,” the authors assert. Make no mistake: According to the 2024 data, metro Atlanta is still growing, with births outnumbering deaths and international migration on the uptick (at least until recently); and by all indications, the City of Atlanta itself remains on a growth hot streak, now with its highest population in history. In so many places the city certainly feels more alive, more populated and vibrant, than even five years ago. But the WSJ’s take isn’t alone in pointing out something foul afoot around here.
Many of the Midtown high-rise rentals shown here in December 2022 delivered last year, continuing a multifamily boom. Urbanize Atlanta
Back in March, Census estimates showed that metro Atlanta was being stripped of what many urbanists considered a point of pride: being the sixth largest metro in the U.S. According to those 2024 estimates, the metro areas of both Miami and Washington D.C. leapfrogged Atlanta’s in terms of overall population, bumping Georgia’s capital city back to No. 8 on the list of largest metros in the country. (A year prior, a similar report showed metro Atlanta had surpassed both Miami and Washington D.C.—after having overtaken metro Philadelphia—to become the sixth largest U.S. metro and the biggest in the Southeast. But that party was short-lived, per the data.) More recently, findings from a leading real estate marketplace show an abnormal pricing dip around Atlanta. In fact, bottom-of-the-barrel abnormal—and unfamiliar territory for a Sunbelt boomtown, traditionally speaking.
Homes.com
According to Homes.com, the metro’s median home prices dropped by 3 percent in June compared to last year, marking the most significant year-over-year decrease in home prices across the nation. It also marked metro Atlanta’s biggest dip since the tail end of the Great Recession in July 2012. Metro Atlanta condos (down 6.1 percent) and townhomes (6.5 percent) took the biggest price hit. Per Homes.com’s analysis, metro Atlanta’s median home price is $407,500, down about $12,500 from last June, which is leaning in favor of homebuyers though interest rates remain relatively high.
Homes.com
What’s more, active home listings around Atlanta ballooned by 40 percent over the year ending in June, signaling a slowdown but helping to give buyers leverage. Another recent report by analytics firm Cotality (formerly CoreLogic) found Atlanta to be the country’s No. 2 market at “very high risk of price decline.”
Cotality
That trend “is thought to be due to buyers being unable to afford home prices as they currently stand …, rising home inventory in Atlanta putting pressure on sellers to reduce prices to stay competitive, and rapid rising prices of homes since the COVID-19 pandemic,” reads a summary. Could all the above be proof of the dreaded “B” word (rhymes with “rubble”) in Atlanta? Are we doomed? Or are the alarm bells overblown? Will the city and metro quickly course-correct as we’ve done, by and large, for a century and a half? Is it too late now? Certainly food for thought. Gulp. …Follow us on social media: Twitter / Facebook/and now: Instagram • Opinion: These Atlanta neighborhoods are still a smart buy in 2025 (Urbanize Atlanta)
Tags
Atlanta Population
Atlanta Population Growth
City of Atlanta Population
Atlanta Population Decline
Atlanta Decline
Wall Street Journal
Atlanta Growth
Atlanta Development
Cotality
Homes.com
U.S. Census
Atlanta Housing Market
Subtitle
Reports: Metro Atlanta in 2024 lost domestic migrants for first time in Census-recorded history; housing unstable
Neighborhood
Citywide
Background Image
Image
Before/After Images
Sponsored Post
Off
