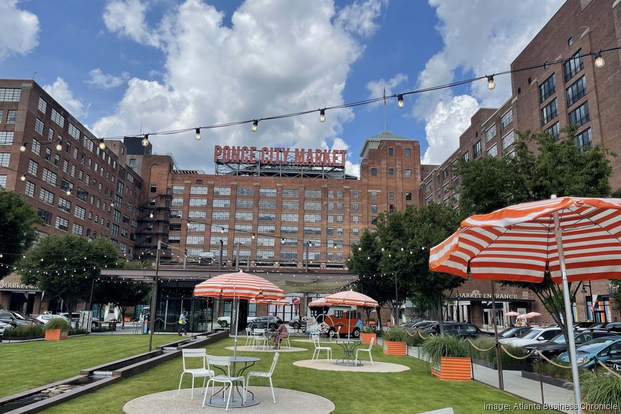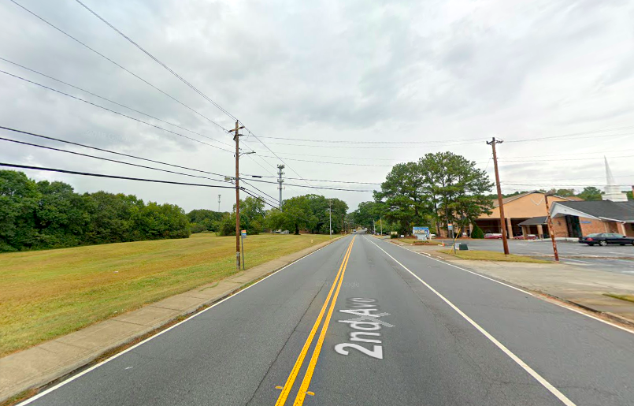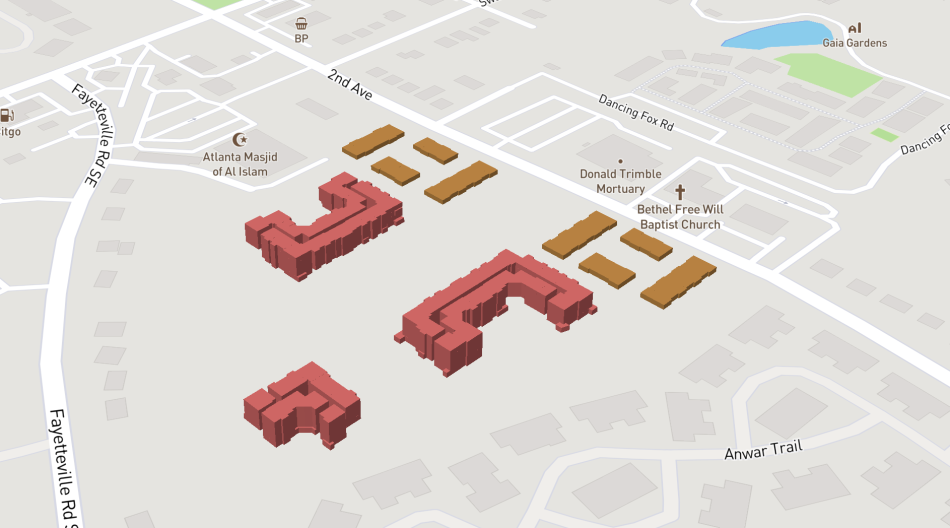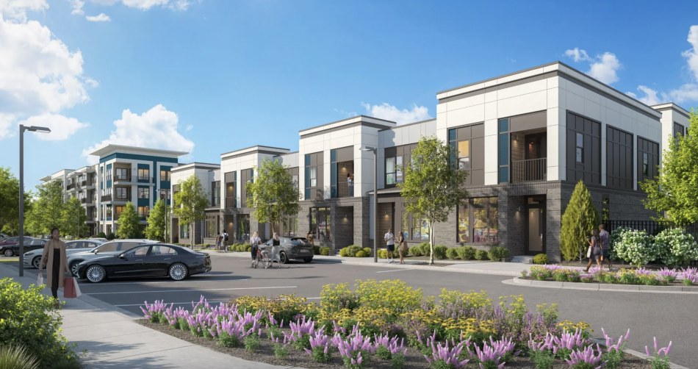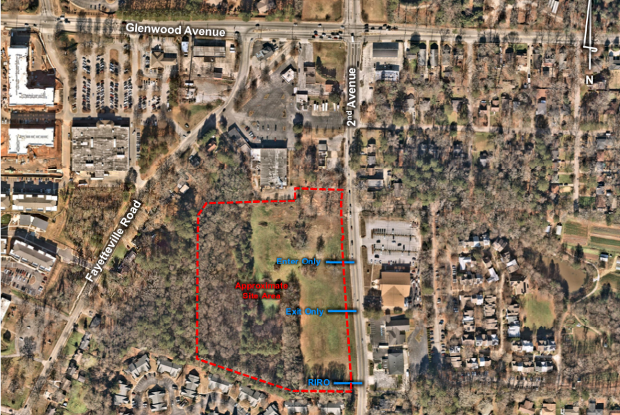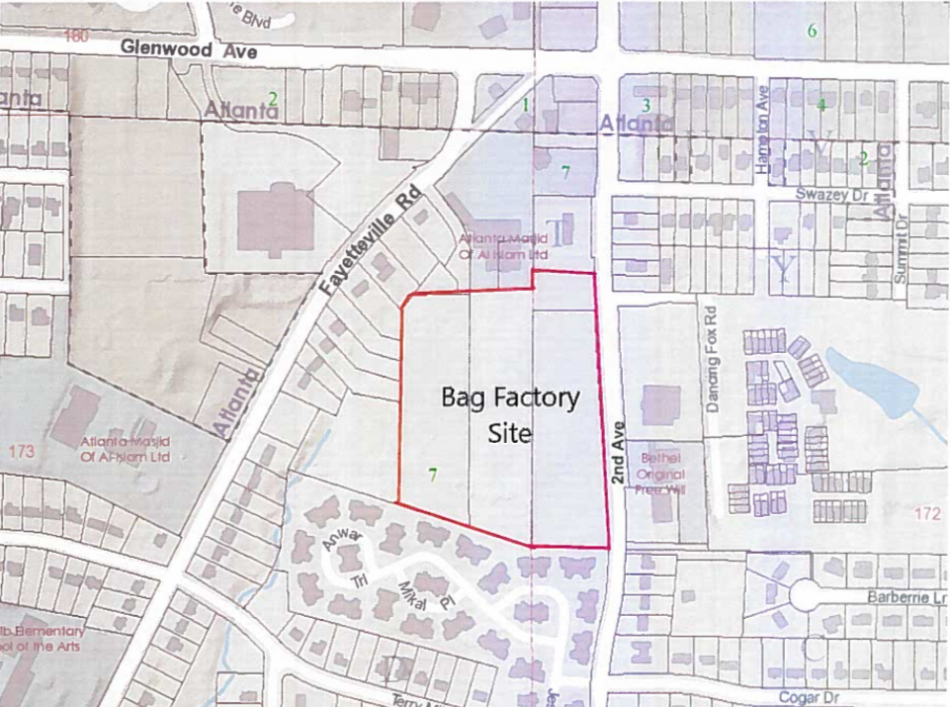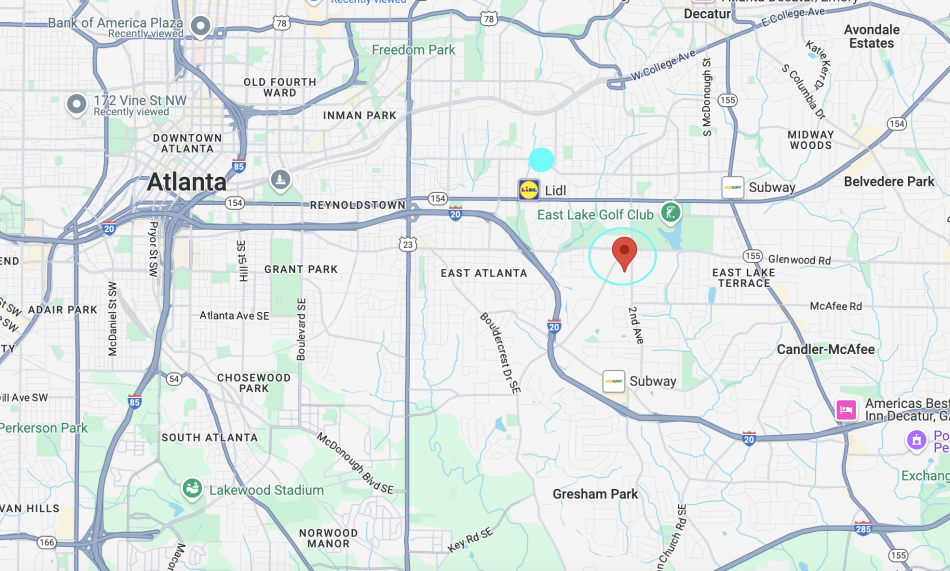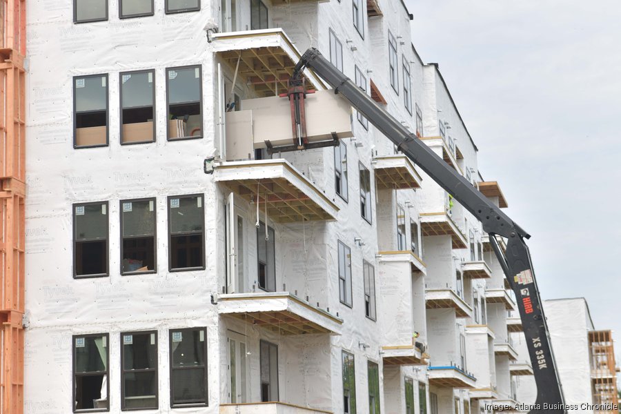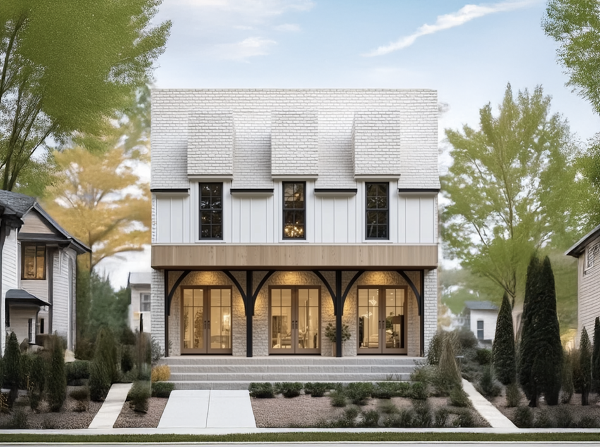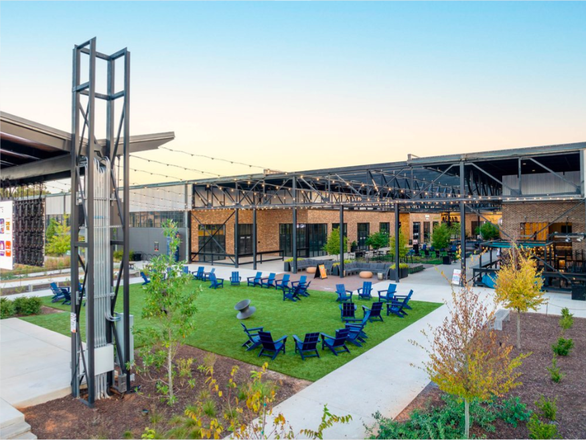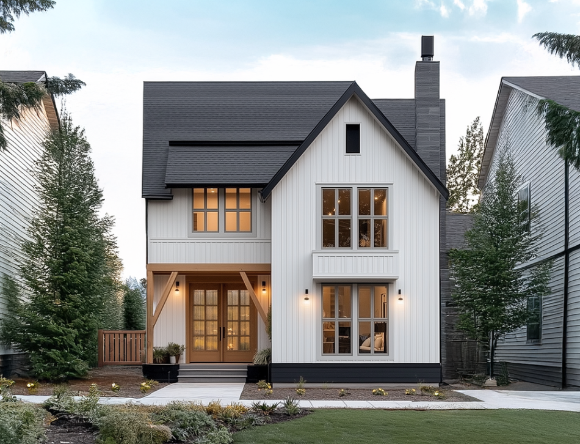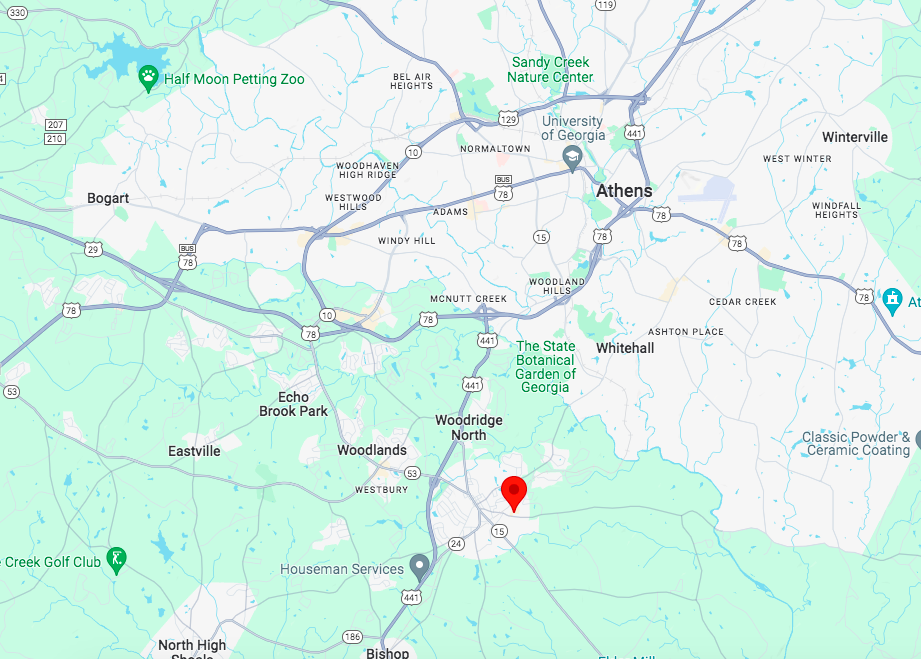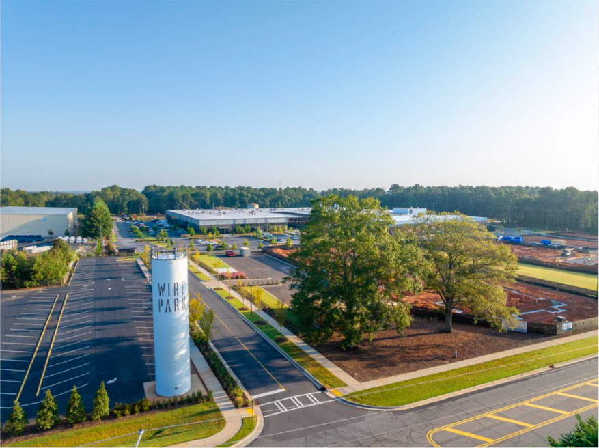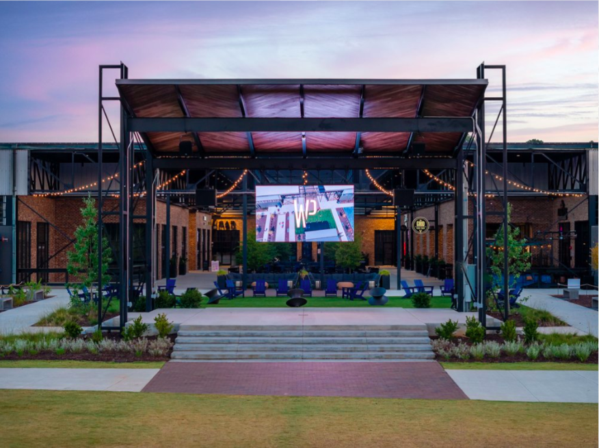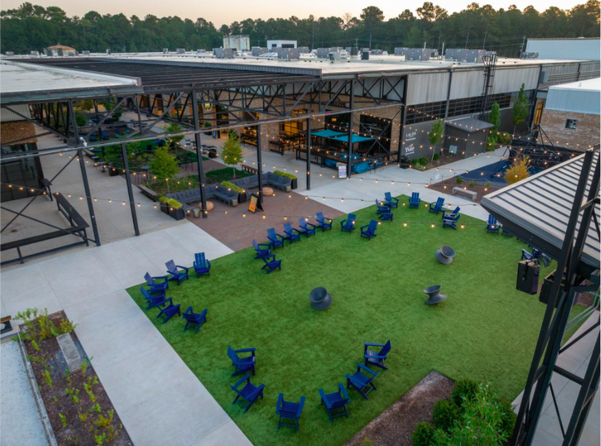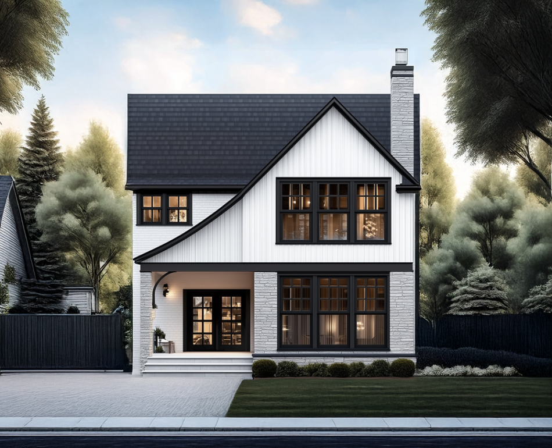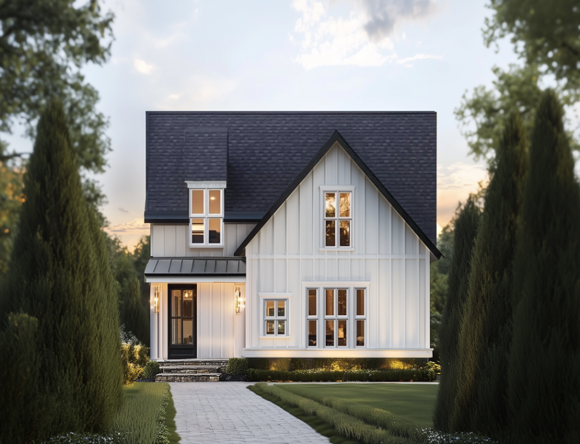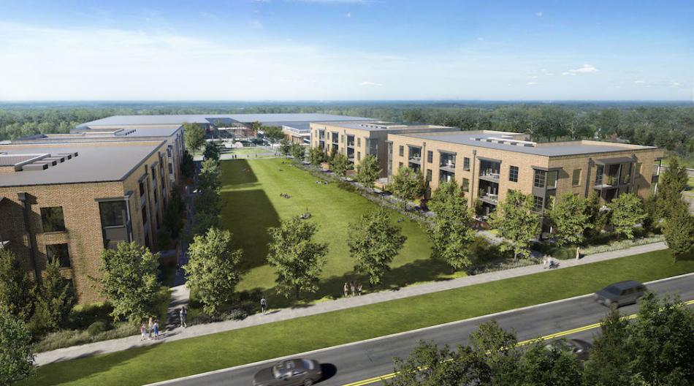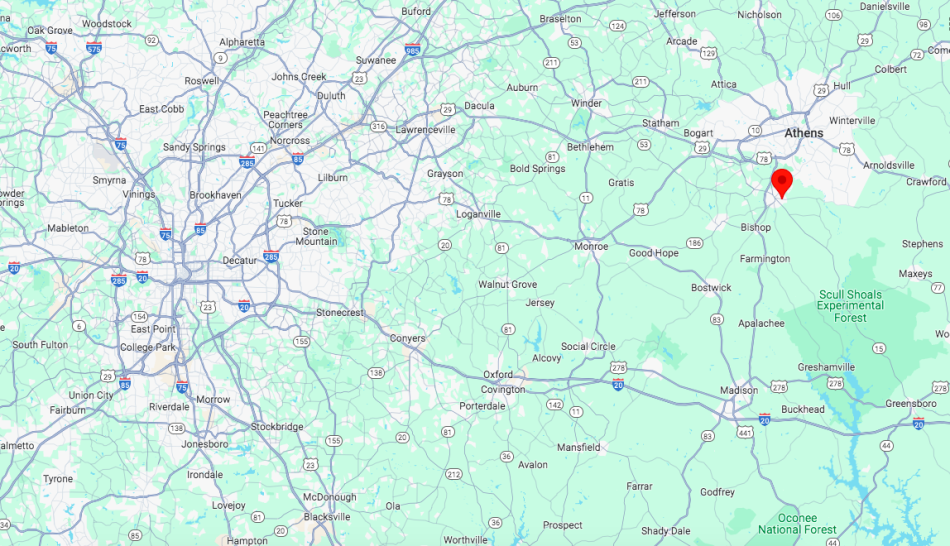UK security software company opens U.S. office in Atlanta
UK security software company opens U.S. office in Atlanta
North American customers make up over half of the company’s customer base.
North American customers make up over half of the company’s customer base. Read MoreBizjournals.com Feed (2019-09-06 17:16:48)
North American customers make up over half of the company’s customer base.
UK security software company opens U.S. office in Atlanta
UK security software company opens U.S. office in Atlanta
North American customers make up over half of the company’s customer base.
North American customers make up over half of the company’s customer base. Read MoreBizjournals.com Feed (2022-04-02 21:43:57)
North American customers make up over half of the company’s customer base.
As opening nears, vision for big eastside build becomes clearer
As opening nears, vision for big eastside build becomes clearer
As opening nears, vision for big eastside build becomes clearer
Josh Green
Fri, 05/09/2025 – 14:16
Near one of Atlanta’s most storied golf courses, an infill development of considerable scale is entering the homestretch of construction as summer approaches.
Atlanta developer Perennial Properties is remaking what had long been a large grassy field into hundreds of residences, a retail-dotted greenspace, and other uses, all situated about two blocks south of East Lake Golf Club’s Hole 13.
According to new marketing materials, the project has been christened “Vela Park.” (Footage on the promotional website, it must be said, has never made shopping at Publix look trendier.)
Situated along 2nd and Alexander avenues, across the street from Donald Trimble Mortuary, the parcels in question were collectively known as the Bag Factory Site prior to development. The land in unincorporated DeKalb County, spanning about 11.7 acres, had been empty for decades, according to developers.
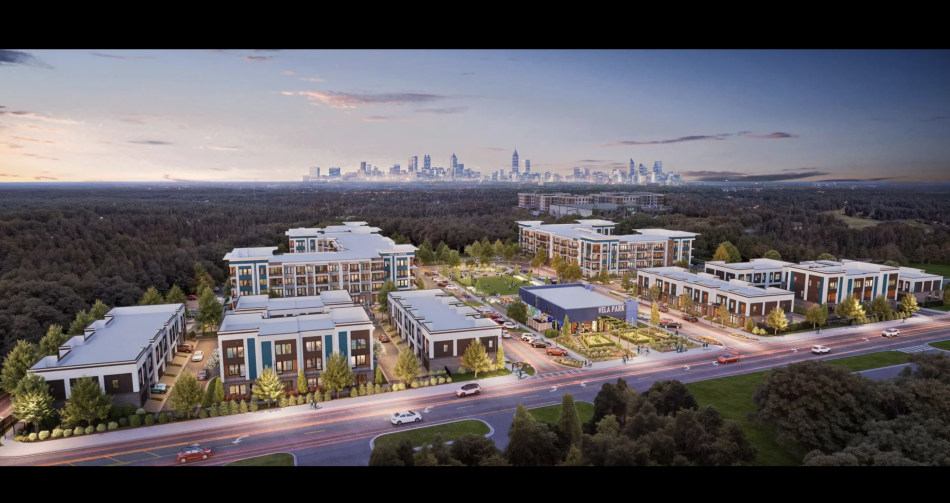
Overview of the Vela Park district, spanning nearly 12 acres just south of East Lake. Perennial Properties/Dynamik Design; via Velaparkatl.com
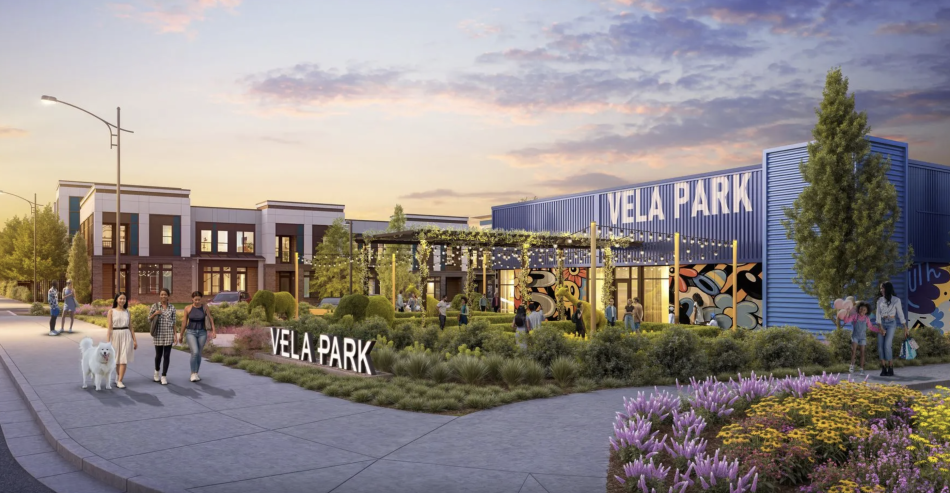
How the central green and retail component is expected to be slotted between residential buildings. Perennial Properties/Dynamik Design; via Velaparkatl.com
Vela Park broke ground in early 2024, and according to the project’s website, the first round of rentals is now available to book. Those range from studios (starting at $1,493 monthly for 522 square feet) to three-bedroom, three-and-½ bathroom townhomes (1,879 square feet for $3,791 monthly and up). Two-bedroom options start at $2,110 monthly.
Plans at the 1845 2nd Ave. site call for 328 units total—with 43 of those being rental townhouses.
According to site plans submitted in 2022, a public-accessible village green with a central pavilion would act as the heart of the community, spanning about 32,000 square feet; other facets would include roughly 5,000 square feet of retail space.
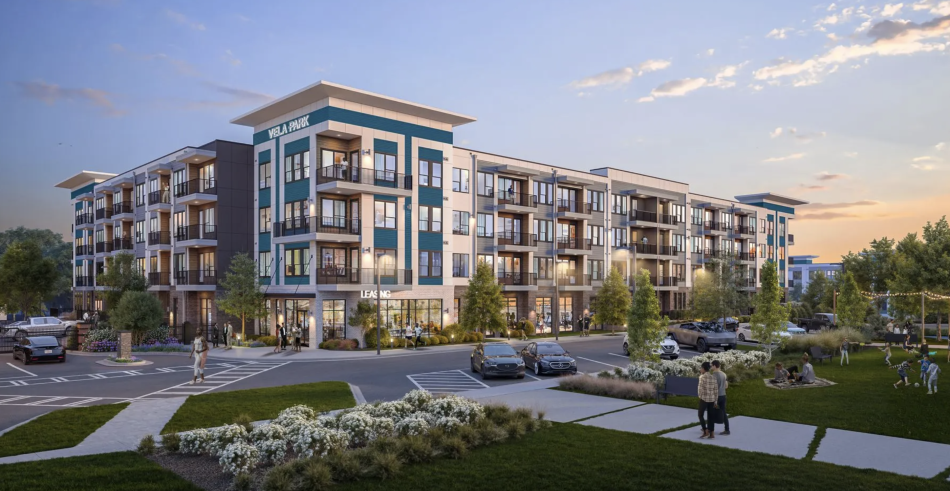
Projected look of a Vela Park multifamily component. Perennial Properties/Dynamik Design; via Velaparkatl.com
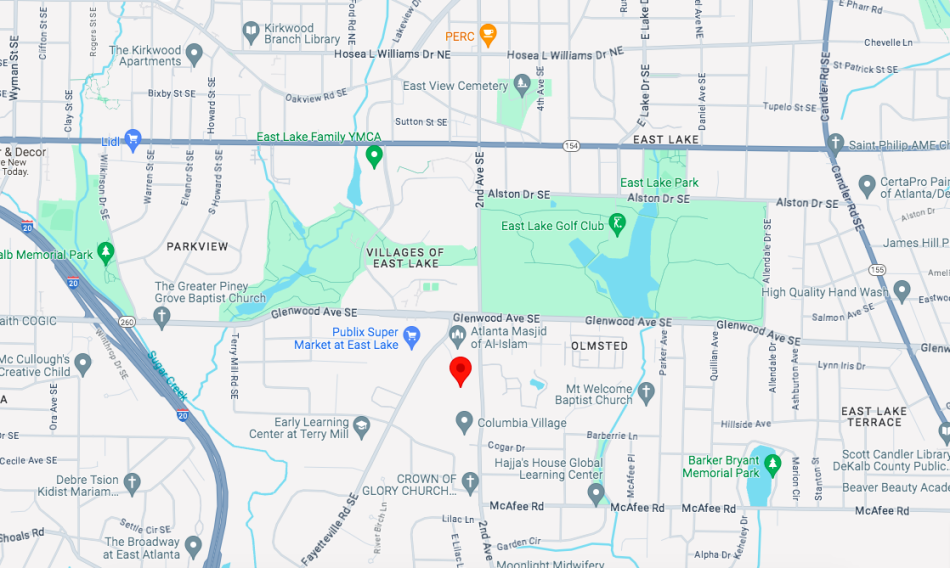
The 12-acre site in question in relation to East Lake Golf Club, Publix, and other area landmarks. Google Maps
As part of the development, Perennial is constructing an eight-foot-wide walking path on the north side of their property to link 2nd Avenue with Fayetteville Road and the Publix Super Market at East Lake, as project officials told Urbanize Atlanta last year.
We’ve requested more info on Vela Park’s full delivery and retail and will update this story should that come. Jay McGinnity, Perennial’s vice president, said last year the full project was on pace to open in late 2025 or early 2026.
Around the corner on Glenwood Avenue, next to the Publix entrance, Perennial also developed a four-building, mixed-use project called Ella. That venture, also designed by the Dynamik Design firm, includes 230 apartments and 10,000 square feet of retail, including Philly G cheesesteaks, in addition to office space.
Find more imagery and context for Vela Park in the gallery above.
…
Follow us on social media:
Twitter / Facebook/and now: Instagram
• East Lake news, discussion (Urbanize Atlanta)
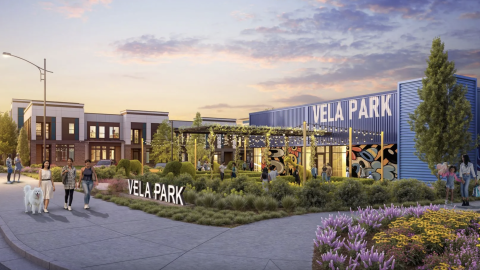
As opening nears, vision for big eastside build becomes clearer
Josh Green
Fri, 05/09/2025 – 14:16
Near one of Atlanta’s most storied golf courses, an infill development of considerable scale is entering the homestretch of construction as summer approaches. Atlanta developer Perennial Properties is remaking what had long been a large grassy field into hundreds of residences, a retail-dotted greenspace, and other uses, all situated about two blocks south of East Lake Golf Club’s Hole 13. According to new marketing materials, the project has been christened “Vela Park.” (Footage on the promotional website, it must be said, has never made shopping at Publix look trendier.) Situated along 2nd and Alexander avenues, across the street from Donald Trimble Mortuary, the parcels in question were collectively known as the Bag Factory Site prior to development. The land in unincorporated DeKalb County, spanning about 11.7 acres, had been empty for decades, according to developers.
Overview of the Vela Park district, spanning nearly 12 acres just south of East Lake. Perennial Properties/Dynamik Design; via Velaparkatl.com
How the central green and retail component is expected to be slotted between residential buildings. Perennial Properties/Dynamik Design; via Velaparkatl.com
Vela Park broke ground in early 2024, and according to the project’s website, the first round of rentals is now available to book. Those range from studios (starting at $1,493 monthly for 522 square feet) to three-bedroom, three-and-½ bathroom townhomes (1,879 square feet for $3,791 monthly and up). Two-bedroom options start at $2,110 monthly. Plans at the 1845 2nd Ave. site call for 328 units total—with 43 of those being rental townhouses. According to site plans submitted in 2022, a public-accessible village green with a central pavilion would act as the heart of the community, spanning about 32,000 square feet; other facets would include roughly 5,000 square feet of retail space.
Projected look of a Vela Park multifamily component. Perennial Properties/Dynamik Design; via Velaparkatl.com
The 12-acre site in question in relation to East Lake Golf Club, Publix, and other area landmarks. Google Maps
As part of the development, Perennial is constructing an eight-foot-wide walking path on the north side of their property to link 2nd Avenue with Fayetteville Road and the Publix Super Market at East Lake, as project officials told Urbanize Atlanta last year. We’ve requested more info on Vela Park’s full delivery and retail and will update this story should that come. Jay McGinnity, Perennial’s vice president, said last year the full project was on pace to open in late 2025 or early 2026. Around the corner on Glenwood Avenue, next to the Publix entrance, Perennial also developed a four-building, mixed-use project called Ella. That venture, also designed by the Dynamik Design firm, includes 230 apartments and 10,000 square feet of retail, including Philly G cheesesteaks, in addition to office space.Find more imagery and context for Vela Park in the gallery above. …Follow us on social media: Twitter / Facebook/and now: Instagram • East Lake news, discussion (Urbanize Atlanta)
Tags
1845 2nd Avenue
Bag Factory Site
Perennial Properties
Donald Trimble Mortuary
Atlanta Development
Atlanta Construction
Affordable Housing
Mixed-Use
Wilson Brock & Irby
Atlanta apartments
East Lake
Publix
East Lake Golf Club
Dynamik Design
Kimley-Horn
Kimley-Horn & Associates
East Lake Publix
Images
The 12-acre site in question in relation to East Lake Golf Club, Publix, and other area landmarks. Google Maps
The so-called Bag Factory Site, at left, in 2019. Google Maps
Breakdown of Vela Park apartments (dark red) and townhomes off 2nd Avenue. Perennial Properties/Dynamik Design; via Velaparkatl.com
How the central green and retail component is expected to be slotted between residential buildings. Perennial Properties/Dynamik Design; via Velaparkatl.com
The Vela Park townhomes and surface parking on site. Perennial Properties/Dynamik Design; via Velaparkatl.com
Overview of the Vela Park district, spanning nearly 12 acres just south of East Lake. Perennial Properties/Dynamik Design; via Velaparkatl.com
Projected look of a Vela Park multifamily component. Perennial Properties/Dynamik Design; via Velaparkatl.com
The site’s proximity to the Glenwood Avenue Publix and another Perennial Properties development, at top left. Perennial Properties/Kimley-Horn
Perennial Properties
Eastside context of the 1881 2nd Ave. site in unincorporated Decatur. Perennial Properties/Dynamik Design; via Velaparkatl.com
Subtitle
Now called “Vela Park,” Bag Factory Site redevelopment has risen near East Lake Golf Club
Neighborhood
Decatur
Background Image
Image
Associated Project
Bag Factory Site – 1845 2nd Avenue
Before/After Images
Sponsored Post
Off Read More
As opening nears, vision for big eastside build becomes clearer
Josh Green
Fri, 05/09/2025 – 14:16
Near one of Atlanta’s most storied golf courses, an infill development of considerable scale is entering the homestretch of construction as summer approaches. Atlanta developer Perennial Properties is remaking what had long been a large grassy field into hundreds of residences, a retail-dotted greenspace, and other uses, all situated about two blocks south of East Lake Golf Club’s Hole 13. According to new marketing materials, the project has been christened “Vela Park.” (Footage on the promotional website, it must be said, has never made shopping at Publix look trendier.) Situated along 2nd and Alexander avenues, across the street from Donald Trimble Mortuary, the parcels in question were collectively known as the Bag Factory Site prior to development. The land in unincorporated DeKalb County, spanning about 11.7 acres, had been empty for decades, according to developers.
Overview of the Vela Park district, spanning nearly 12 acres just south of East Lake. Perennial Properties/Dynamik Design; via Velaparkatl.com
How the central green and retail component is expected to be slotted between residential buildings. Perennial Properties/Dynamik Design; via Velaparkatl.com
Vela Park broke ground in early 2024, and according to the project’s website, the first round of rentals is now available to book. Those range from studios (starting at $1,493 monthly for 522 square feet) to three-bedroom, three-and-½ bathroom townhomes (1,879 square feet for $3,791 monthly and up). Two-bedroom options start at $2,110 monthly. Plans at the 1845 2nd Ave. site call for 328 units total—with 43 of those being rental townhouses. According to site plans submitted in 2022, a public-accessible village green with a central pavilion would act as the heart of the community, spanning about 32,000 square feet; other facets would include roughly 5,000 square feet of retail space.
Projected look of a Vela Park multifamily component. Perennial Properties/Dynamik Design; via Velaparkatl.com
The 12-acre site in question in relation to East Lake Golf Club, Publix, and other area landmarks. Google Maps
As part of the development, Perennial is constructing an eight-foot-wide walking path on the north side of their property to link 2nd Avenue with Fayetteville Road and the Publix Super Market at East Lake, as project officials told Urbanize Atlanta last year. We’ve requested more info on Vela Park’s full delivery and retail and will update this story should that come. Jay McGinnity, Perennial’s vice president, said last year the full project was on pace to open in late 2025 or early 2026. Around the corner on Glenwood Avenue, next to the Publix entrance, Perennial also developed a four-building, mixed-use project called Ella. That venture, also designed by the Dynamik Design firm, includes 230 apartments and 10,000 square feet of retail, including Philly G cheesesteaks, in addition to office space.Find more imagery and context for Vela Park in the gallery above. …Follow us on social media: Twitter / Facebook/and now: Instagram • East Lake news, discussion (Urbanize Atlanta)
Tags
1845 2nd Avenue
Bag Factory Site
Perennial Properties
Donald Trimble Mortuary
Atlanta Development
Atlanta Construction
Affordable Housing
Mixed-Use
Wilson Brock & Irby
Atlanta apartments
East Lake
Publix
East Lake Golf Club
Dynamik Design
Kimley-Horn
Kimley-Horn & Associates
East Lake Publix
Images
The 12-acre site in question in relation to East Lake Golf Club, Publix, and other area landmarks. Google Maps
The so-called Bag Factory Site, at left, in 2019. Google Maps
Breakdown of Vela Park apartments (dark red) and townhomes off 2nd Avenue. Perennial Properties/Dynamik Design; via Velaparkatl.com
How the central green and retail component is expected to be slotted between residential buildings. Perennial Properties/Dynamik Design; via Velaparkatl.com
The Vela Park townhomes and surface parking on site. Perennial Properties/Dynamik Design; via Velaparkatl.com
Overview of the Vela Park district, spanning nearly 12 acres just south of East Lake. Perennial Properties/Dynamik Design; via Velaparkatl.com
Projected look of a Vela Park multifamily component. Perennial Properties/Dynamik Design; via Velaparkatl.com
The site’s proximity to the Glenwood Avenue Publix and another Perennial Properties development, at top left. Perennial Properties/Kimley-Horn
Perennial Properties
Eastside context of the 1881 2nd Ave. site in unincorporated Decatur. Perennial Properties/Dynamik Design; via Velaparkatl.com
Subtitle
Now called “Vela Park,” Bag Factory Site redevelopment has risen near East Lake Golf Club
Neighborhood
Decatur
Background Image
Image
Associated Project
Bag Factory Site – 1845 2nd Avenue
Before/After Images
Sponsored Post
Off
Developer plans hundreds of apartments, townhomes near interstate logistics corridor
Developer plans hundreds of apartments, townhomes near interstate logistics corridor
A massive housing and industrial project may rise inside a rapidly growing hub for trade in northeast Georgia.
A massive housing and industrial project may rise inside a rapidly growing hub for trade in northeast Georgia. Read MoreBizjournals.com Feed (2019-09-06 17:16:48)
A massive housing and industrial project may rise inside a rapidly growing hub for trade in northeast Georgia.
Developer plans hundreds of apartments, townhomes near interstate logistics corridor
Developer plans hundreds of apartments, townhomes near interstate logistics corridor
A massive housing and industrial project may rise inside a rapidly growing hub for trade in northeast Georgia.
A massive housing and industrial project may rise inside a rapidly growing hub for trade in northeast Georgia. Read MoreBizjournals.com Feed (2022-04-02 21:43:57)
A massive housing and industrial project may rise inside a rapidly growing hub for trade in northeast Georgia.
40 Under 40: Meet Chris Hughes, JE Dunn Construction
40 Under 40: Meet Chris Hughes, JE Dunn Construction
Chris Hughes is in the Atlanta Business Chronicle’s 40 Under 40 Class of 2025, which represents Atlanta’s best and brightest young professionals and emerging leaders.
Chris Hughes is in the Atlanta Business Chronicle’s 40 Under 40 Class of 2025, which represents Atlanta’s best and brightest young professionals and emerging leaders. Read MoreBizjournals.com Feed (2019-09-06 17:16:48)
Chris Hughes is in the Atlanta Business Chronicle’s 40 Under 40 Class of 2025, which represents Atlanta’s best and brightest young professionals and emerging leaders.
40 Under 40: Meet Chris Hughes, JE Dunn Construction
40 Under 40: Meet Chris Hughes, JE Dunn Construction
Chris Hughes is in the Atlanta Business Chronicle’s 40 Under 40 Class of 2025, which represents Atlanta’s best and brightest young professionals and emerging leaders.
Chris Hughes is in the Atlanta Business Chronicle’s 40 Under 40 Class of 2025, which represents Atlanta’s best and brightest young professionals and emerging leaders. Read MoreBizjournals.com Feed (2022-04-02 21:43:57)
Chris Hughes is in the Atlanta Business Chronicle’s 40 Under 40 Class of 2025, which represents Atlanta’s best and brightest young professionals and emerging leaders.
40 Under 40: Meet Jue Wang, T. Dallas Smith & Co.
40 Under 40: Meet Jue Wang, T. Dallas Smith & Co.
Jue Wang is in the Atlanta Business Chronicle’s 40 Under 40 Class of 2025, which represents Atlanta’s best and brightest young professionals and emerging leaders.
Jue Wang is in the Atlanta Business Chronicle’s 40 Under 40 Class of 2025, which represents Atlanta’s best and brightest young professionals and emerging leaders. Read MoreBizjournals.com Feed (2019-09-06 17:16:48)
Jue Wang is in the Atlanta Business Chronicle’s 40 Under 40 Class of 2025, which represents Atlanta’s best and brightest young professionals and emerging leaders.
40 Under 40: Meet Jue Wang, T. Dallas Smith & Co.
40 Under 40: Meet Jue Wang, T. Dallas Smith & Co.
Jue Wang is in the Atlanta Business Chronicle’s 40 Under 40 Class of 2025, which represents Atlanta’s best and brightest young professionals and emerging leaders.
Jue Wang is in the Atlanta Business Chronicle’s 40 Under 40 Class of 2025, which represents Atlanta’s best and brightest young professionals and emerging leaders. Read MoreBizjournals.com Feed (2022-04-02 21:43:57)
Jue Wang is in the Atlanta Business Chronicle’s 40 Under 40 Class of 2025, which represents Atlanta’s best and brightest young professionals and emerging leaders.
Wire Park factory remake progresses to standalone housing phase
Wire Park factory remake progresses to standalone housing phase
Wire Park factory remake progresses to standalone housing phase
Josh Green
Fri, 05/09/2025 – 12:46
Wire Park, a mixed-use factory redevelopment in Watkinsville, has set the stage for a component you don’t often see with adaptive-reuse projects: large, standalone new homes.
After launching construction four years ago, Wire Park has delivered the Athens area’s first food hall and a unique variety of uses, followed by a townhome section called The Towns at Wire Park. The Electric Avenue site is roughly a 15-minute drive to downtown Athens and the University of Georgia.
Now, a joint venture between veteran Atlanta homebuilder Monte Hewett Homes and Blue Point Construction Southeast has completed groundwork for single-family homesites at Wire Park. The builders are allowing potential homebuyers to reserve lots (for $5,000 deposits), starting in the high $600,000s. Actual construction is expected to kick off in March.
In the works for Wire Park are four single-family home plans—the Azalea, Dogwood, Jasmine, and Laurel—each of them with two elevation options.
Floorplans will range between 2,514 and 4,469 square feet, and all homes will have rear-entry garages accessed via alleys. Homebuyers will be able to tweak “structural options” to personalize the residences, per project officials.
The Dogwood, the smallest of the plans, ranges from 2,514 to 4,024 square feet, with three and ½ bathrooms and a three-car garage. Another option, the Azalea, has a two-car garage and golf-cart extension. So this isn’t exactly space-conscious intown ATL home product.
Site plans call for 46 standalone homes at Wire Park overall.
The nearby townhome section from the same homebuilders will feature 21 units, each with two stories, three bedrooms, and three and ½ bathrooms in 2,170 square feet. Those are priced from the high $500,000s.
Project officials are calling walkability and convenience a selling point for both residential components.
Situated near quaint downtown Watkinsville, the 66-acre site functioned for more than 50 years as a wire manufacturing plant (thus, the project’s name) called Southwire.
The old factory’s $80-million redevelopment by Athens-based Gibbs Capital has aimed to retain industrial character while appealing to young families, working professionals, and recent retirees as a pedestrian-friendly place to call home.
The project is considered the area’s first large-scale, adaptive-reuse venture, as designed by Atlanta architect Dan Osborne and Athens-based E+E Architecture.
Beyond the food hall, which is called The Grid at Wire Park, the project features an event amphitheater, 225,000 square feet of commercial, office, and retail space (including the Oconee County Public Library), plus a large greenspace and public park with trails. One unique facet is a roughly 29,000-square-foot indoor baseball training facility called The Yard.
Movie nights, live music, food trucks, and family events and activities are now common, according to project officials.
Swing up to the gallery for a closer look—no gas money required.
…
Follow us on social media:
Twitter / Facebook/and now: Instagram
• Athens news, discussion (Urbanize Atlanta)
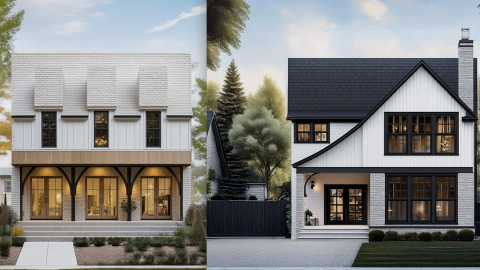
Wire Park factory remake progresses to standalone housing phase
Josh Green
Fri, 05/09/2025 – 12:46
Wire Park, a mixed-use factory redevelopment in Watkinsville, has set the stage for a component you don’t often see with adaptive-reuse projects: large, standalone new homes. After launching construction four years ago, Wire Park has delivered the Athens area’s first food hall and a unique variety of uses, followed by a townhome section called The Towns at Wire Park. The Electric Avenue site is roughly a 15-minute drive to downtown Athens and the University of Georgia.Now, a joint venture between veteran Atlanta homebuilder Monte Hewett Homes and Blue Point Construction Southeast has completed groundwork for single-family homesites at Wire Park. The builders are allowing potential homebuyers to reserve lots (for $5,000 deposits), starting in the high $600,000s. Actual construction is expected to kick off in March. In the works for Wire Park are four single-family home plans—the Azalea, Dogwood, Jasmine, and Laurel—each of them with two elevation options.
Exterior of the Jasmine plan at Wire Park. Courtesy of Monte Hewett
Floorplans will range between 2,514 and 4,469 square feet, and all homes will have rear-entry garages accessed via alleys. Homebuyers will be able to tweak “structural options” to personalize the residences, per project officials. The Dogwood, the smallest of the plans, ranges from 2,514 to 4,024 square feet, with three and ½ bathrooms and a three-car garage. Another option, the Azalea, has a two-car garage and golf-cart extension. So this isn’t exactly space-conscious intown ATL home product. Site plans call for 46 standalone homes at Wire Park overall. The nearby townhome section from the same homebuilders will feature 21 units, each with two stories, three bedrooms, and three and ½ bathrooms in 2,170 square feet. Those are priced from the high $500,000s. Project officials are calling walkability and convenience a selling point for both residential components.
Finished social spaces at the heart of Wire Park today. Wire Park
The Laurel plan. Courtesy of Monte Hewett
Situated near quaint downtown Watkinsville, the 66-acre site functioned for more than 50 years as a wire manufacturing plant (thus, the project’s name) called Southwire.The old factory’s $80-million redevelopment by Athens-based Gibbs Capital has aimed to retain industrial character while appealing to young families, working professionals, and recent retirees as a pedestrian-friendly place to call home.The project is considered the area’s first large-scale, adaptive-reuse venture, as designed by Atlanta architect Dan Osborne and Athens-based E+E Architecture.Beyond the food hall, which is called The Grid at Wire Park, the project features an event amphitheater, 225,000 square feet of commercial, office, and retail space (including the Oconee County Public Library), plus a large greenspace and public park with trails. One unique facet is a roughly 29,000-square-foot indoor baseball training facility called The Yard. Movie nights, live music, food trucks, and family events and activities are now common, according to project officials.Swing up to the gallery for a closer look—no gas money required. …Follow us on social media: Twitter / Facebook/and now: Instagram • Athens news, discussion (Urbanize Atlanta)
Tags
1725 Electric Ave.
Watkinsville
Wire Park
The Towns
OTP
Gibbs Capital
Oconee County
Dan Osborne
E+E Architecture
Duke Gibbs
Oconee County Library
Stafford
Gibbs Capital Construction
Niche
Esri
Smith Planning Group
Golden Pantry
Reign Streiter
Give Back Real Estate
Monte Hewett
Monte Hewett Homes
Wire Park Builders
Blue Point Construction Southeast
The Grid
The Yard at Wire Park
Townhomes for sale
Watkinsville Homes
Athens Homes
OTP Housing
Homes in Georgia
Images
Wire Park’s 1725 Electric Ave., Watkinsville, location in relation to downtown Athens. Google Maps
As seen in summer 2024, an overview of the 66-acre Wire Park grounds and residential development site. Wire Park
Finished social spaces at the heart of Wire Park today. Wire Park
Wire Park
Wire Park
Exterior of the Jasmine plan at Wire Park. Courtesy of Monte Hewett
The Laurel plan. Courtesy of Monte Hewett
Look of the Azalea plan from the street. Courtesy of Monte Hewett
The Dogwood option at Wire Park. Courtesy of Monte Hewett
An overview of residential sections and the development’s central greenspaces—the “epicenter of community programming,” per officials. Courtesy of Gibbs Capital; designs, Dan Osborne; E+E Architecture
Google Maps
Subtitle
Four home plans add to residential portion of Watkinsville adaptive-reuse, entertainment district
Neighborhood
OTP
Background Image
Image
Associated Project
Wirer Park – 111 South Barnett Shoals
Before/After Images
Sponsored Post
Off Read More
Wire Park factory remake progresses to standalone housing phase
Josh Green
Fri, 05/09/2025 – 12:46
Wire Park, a mixed-use factory redevelopment in Watkinsville, has set the stage for a component you don’t often see with adaptive-reuse projects: large, standalone new homes. After launching construction four years ago, Wire Park has delivered the Athens area’s first food hall and a unique variety of uses, followed by a townhome section called The Towns at Wire Park. The Electric Avenue site is roughly a 15-minute drive to downtown Athens and the University of Georgia.Now, a joint venture between veteran Atlanta homebuilder Monte Hewett Homes and Blue Point Construction Southeast has completed groundwork for single-family homesites at Wire Park. The builders are allowing potential homebuyers to reserve lots (for $5,000 deposits), starting in the high $600,000s. Actual construction is expected to kick off in March. In the works for Wire Park are four single-family home plans—the Azalea, Dogwood, Jasmine, and Laurel—each of them with two elevation options.
Exterior of the Jasmine plan at Wire Park. Courtesy of Monte Hewett
Floorplans will range between 2,514 and 4,469 square feet, and all homes will have rear-entry garages accessed via alleys. Homebuyers will be able to tweak “structural options” to personalize the residences, per project officials. The Dogwood, the smallest of the plans, ranges from 2,514 to 4,024 square feet, with three and ½ bathrooms and a three-car garage. Another option, the Azalea, has a two-car garage and golf-cart extension. So this isn’t exactly space-conscious intown ATL home product. Site plans call for 46 standalone homes at Wire Park overall. The nearby townhome section from the same homebuilders will feature 21 units, each with two stories, three bedrooms, and three and ½ bathrooms in 2,170 square feet. Those are priced from the high $500,000s. Project officials are calling walkability and convenience a selling point for both residential components.
Finished social spaces at the heart of Wire Park today. Wire Park
The Laurel plan. Courtesy of Monte Hewett
Situated near quaint downtown Watkinsville, the 66-acre site functioned for more than 50 years as a wire manufacturing plant (thus, the project’s name) called Southwire.The old factory’s $80-million redevelopment by Athens-based Gibbs Capital has aimed to retain industrial character while appealing to young families, working professionals, and recent retirees as a pedestrian-friendly place to call home.The project is considered the area’s first large-scale, adaptive-reuse venture, as designed by Atlanta architect Dan Osborne and Athens-based E+E Architecture.Beyond the food hall, which is called The Grid at Wire Park, the project features an event amphitheater, 225,000 square feet of commercial, office, and retail space (including the Oconee County Public Library), plus a large greenspace and public park with trails. One unique facet is a roughly 29,000-square-foot indoor baseball training facility called The Yard. Movie nights, live music, food trucks, and family events and activities are now common, according to project officials.Swing up to the gallery for a closer look—no gas money required. …Follow us on social media: Twitter / Facebook/and now: Instagram • Athens news, discussion (Urbanize Atlanta)
Tags
1725 Electric Ave.
Watkinsville
Wire Park
The Towns
OTP
Gibbs Capital
Oconee County
Dan Osborne
E+E Architecture
Duke Gibbs
Oconee County Library
Stafford
Gibbs Capital Construction
Niche
Esri
Smith Planning Group
Golden Pantry
Reign Streiter
Give Back Real Estate
Monte Hewett
Monte Hewett Homes
Wire Park Builders
Blue Point Construction Southeast
The Grid
The Yard at Wire Park
Townhomes for sale
Watkinsville Homes
Athens Homes
OTP Housing
Homes in Georgia
Images
Wire Park’s 1725 Electric Ave., Watkinsville, location in relation to downtown Athens. Google Maps
As seen in summer 2024, an overview of the 66-acre Wire Park grounds and residential development site. Wire Park
Finished social spaces at the heart of Wire Park today. Wire Park
Wire Park
Wire Park
Exterior of the Jasmine plan at Wire Park. Courtesy of Monte Hewett
The Laurel plan. Courtesy of Monte Hewett
Look of the Azalea plan from the street. Courtesy of Monte Hewett
The Dogwood option at Wire Park. Courtesy of Monte Hewett
An overview of residential sections and the development’s central greenspaces—the “epicenter of community programming,” per officials. Courtesy of Gibbs Capital; designs, Dan Osborne; E+E Architecture
Google Maps
Subtitle
Four home plans add to residential portion of Watkinsville adaptive-reuse, entertainment district
Neighborhood
OTP
Background Image
Image
Associated Project
Wirer Park – 111 South Barnett Shoals
Before/After Images
Sponsored Post
Off
