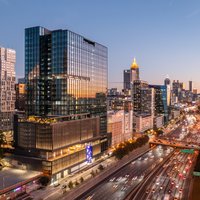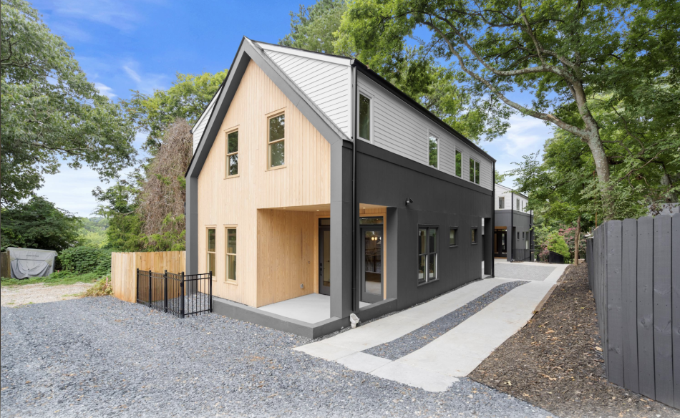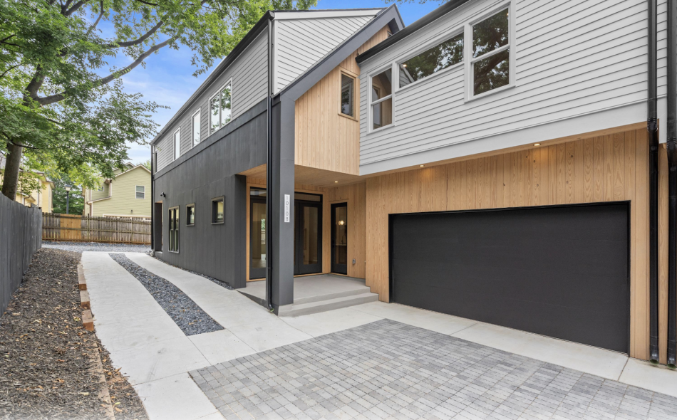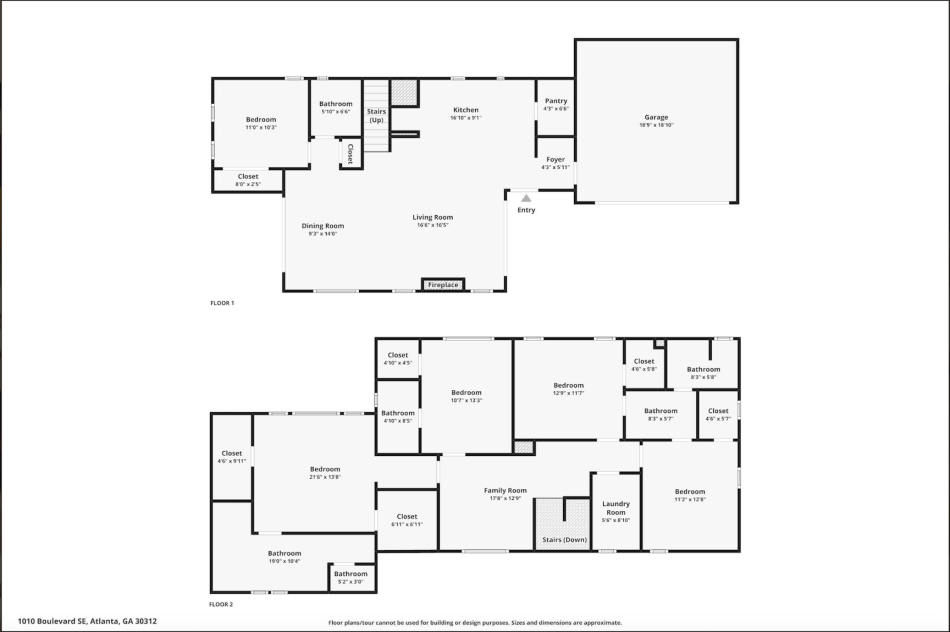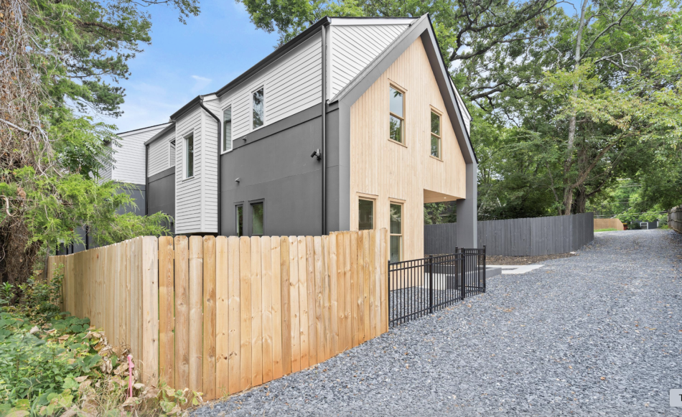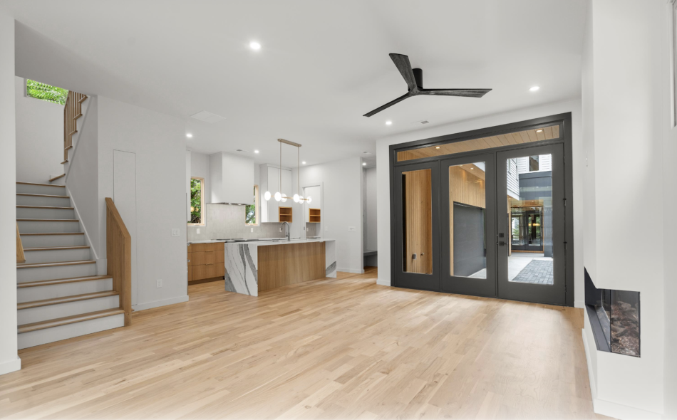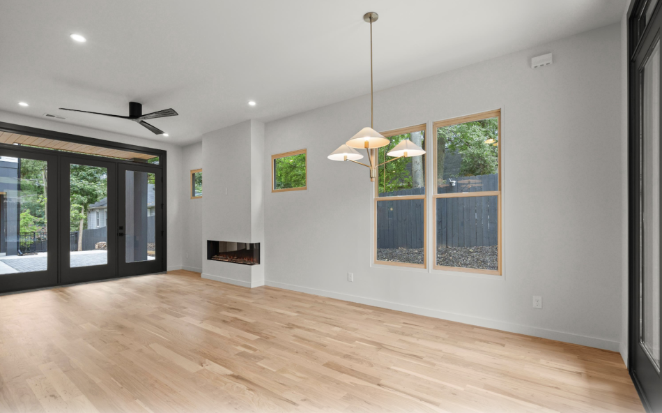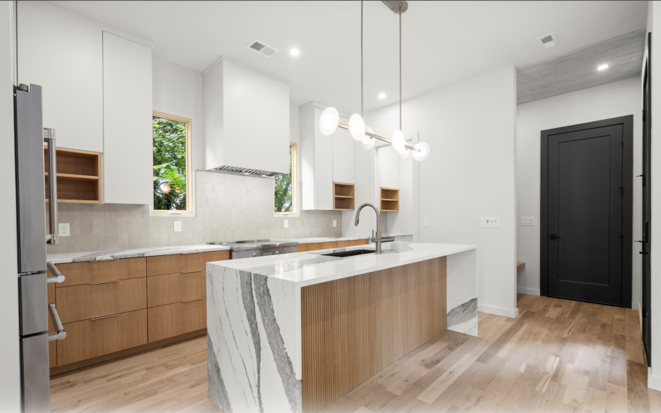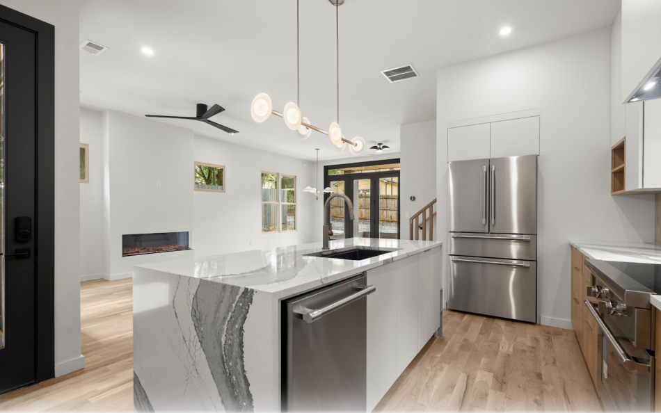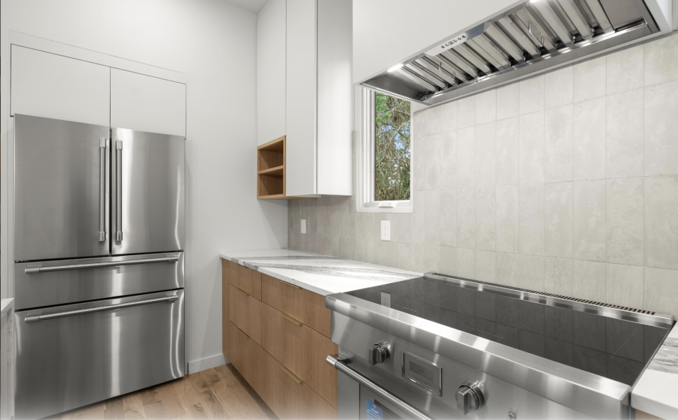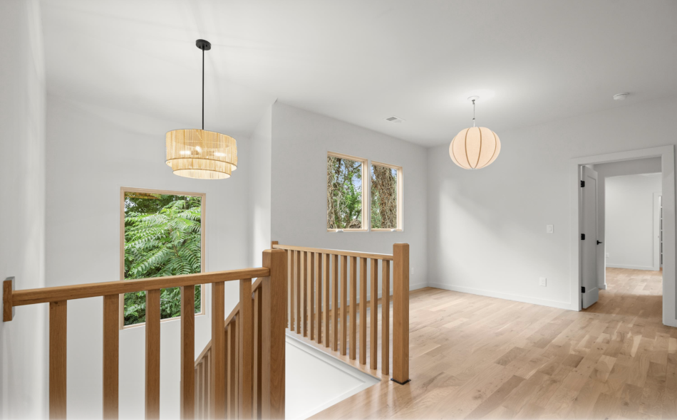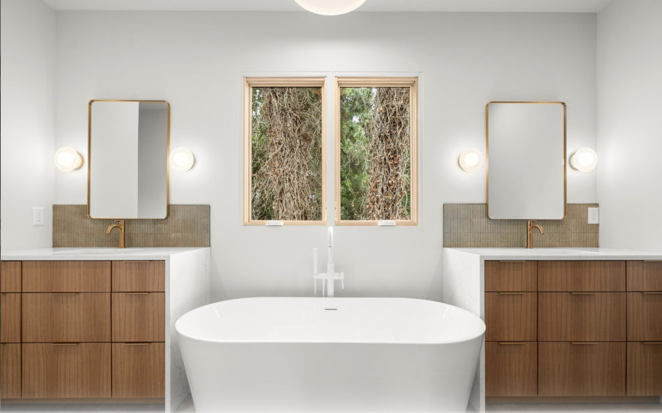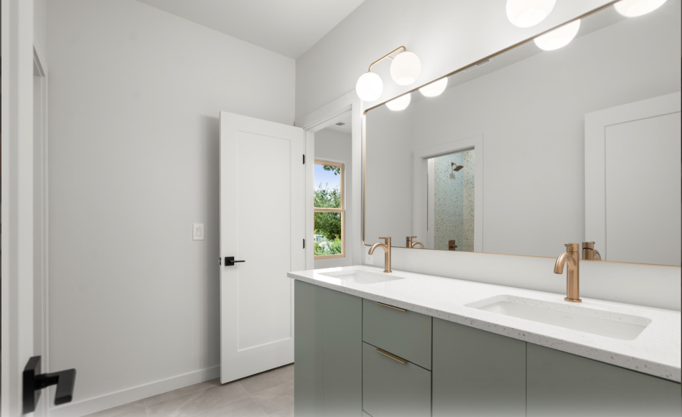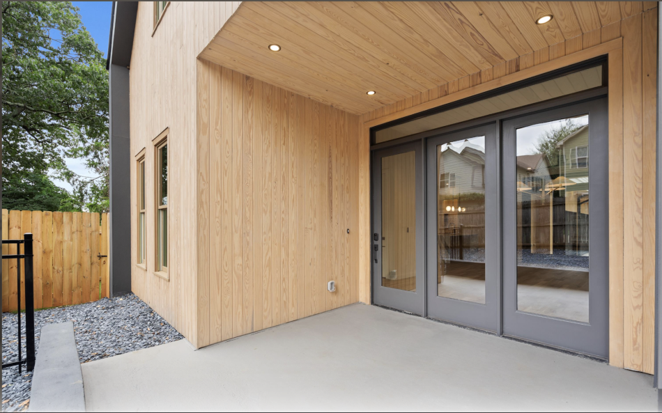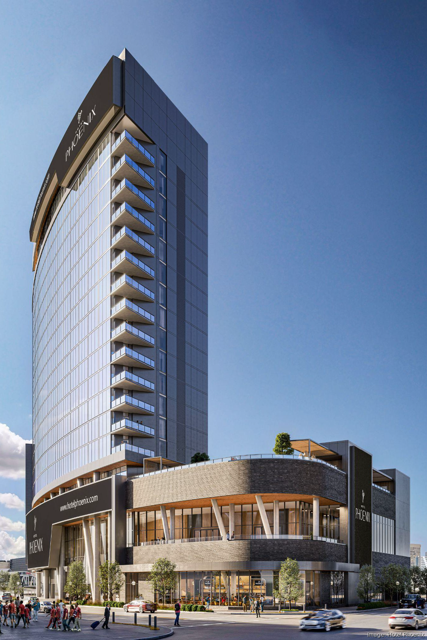EY to relocate Atlanta office from Downtown to Portman’s new Midtown building
EY to relocate Atlanta office from Downtown to Portman’s new Midtown building
Midtown’s newest office building has landed a major tenant.
Midtown’s newest office building has landed a major tenant. Read MoreBizjournals.com Feed (2022-04-02 21:43:57)
Midtown’s newest office building has landed a major tenant.
EY to relocate Atlanta office from Downtown to Portman’s new Midtown building
EY to relocate Atlanta office from Downtown to Portman’s new Midtown building
Midtown’s newest office building has landed a major tenant.
Midtown’s newest office building has landed a major tenant. Read MoreBizjournals.com Feed (2019-09-06 17:16:48)
Midtown’s newest office building has landed a major tenant.
Atlanta Beltline CEO: Eastside Trail light rail no longer makes sense
Atlanta Beltline CEO: Eastside Trail light rail no longer makes sense
Atlanta Beltline CEO: Eastside Trail light rail no longer makes sense
Josh Green
Tue, 08/19/2025 – 15:11
The potential for extended disruptions to businesses along the Beltline’s most popular stretch of trail played a significant role in the City of Atlanta and Atlanta Beltline Inc.’s decision to cancel light rail plans between downtown and Ponce City Market earlier this year.
That’s one insight shared this week by Clyde Higgs, Beltline CEO and president, during an in-depth, sit-down interview with WABE host Rose Scott on the “Closer Look” program.
The Monday interview came a few days after Beltline designers detailed tentative plans for an estimated $3.5-billion transit expansion outlook around the 22-mile loop, for which funding has not been identified.
Back in April 2023, MARTA’s Board of Directors unanimously approved a formal measure to begin work extending downtown’s current streetcar loop to the Eastside Trail and on to Ponce City Market, an effort expected to cost roughly $230 million, with fare service beginning (per the most recent estimates) in 2028.
Two years later, city and Beltline officials shocked many in Atlanta’s real estate and urbanist communities by announcing those plans were off.
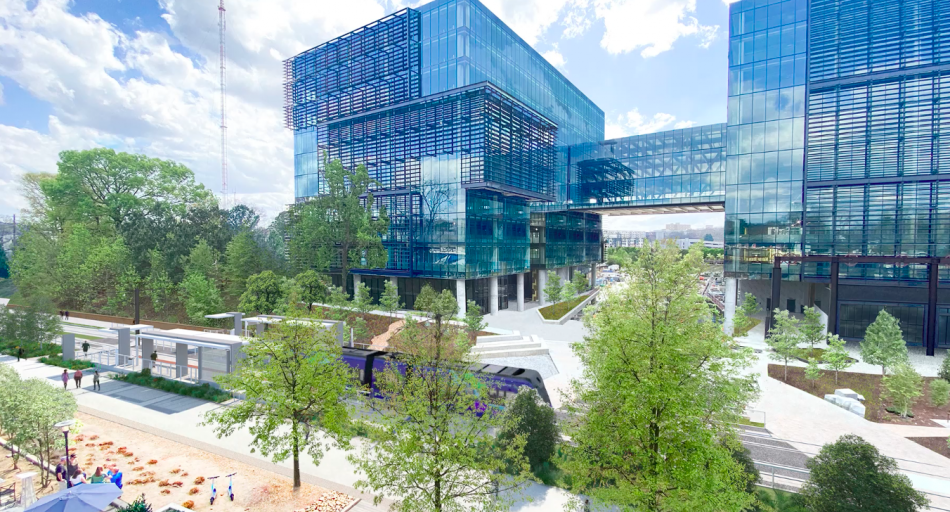
How the planned Atlanta Streetcar extension’s Ralph McGill stop could relate to Fourth Ward Project’s offices, per an earlier study. Kimley-Horn/MARTA 2040; via Vimeo
In his WABE interview, Higgs said installing a light rail system on the Eastside Trail would have taken at least five years and would have caused a “disturbance” to adjacent businesses and job hubs for the duration.
“I don’t think Eastside [Trail] rail makes sense at this point,” Higgs told Scott. “You’re going to shut down a lot of businesses if you were to do light rail… that’s going to be a major challenge.”
Higgs acknowledged the “the world has changed in the last 15 years” since earlier Beltline transit plans were conceived, and the recent transit study has shown that other technologies such as autonomous vehicles would cost a fraction of light rail.
“We’re not saying no transit [on the Eastside Trail]—we’re just having a debate on the type of transit,” said Higgs.
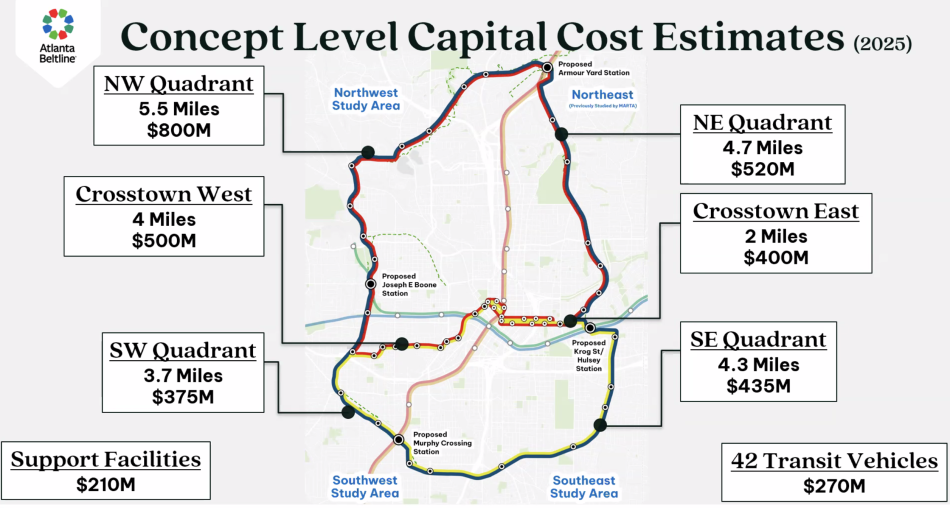
A rough 2025 breakdown of estimated costs to implement transit, purchase vehicles, and build required, ancillary infrastructure for Beltline rail. Atlanta Beltline Inc.
Light-rail transit remains in plans—and in demand—for other sections of the Beltline loop, especially among “transit-dependent communities” along the Southside Trail, where the corridor is “still kind of this open greenfield opportunity,” per Higgs.
An estimate cost of $270 million for 42 transit vehicles in the recent transit study is a reference to light-rail trains and not autonomous pods or other vehicles, Higgs noted.
Regarding trail construction, Higgs said 13 miles of the mainline loop is open today, and four additional miles are still on schedule to debut before 2026 FIFA World Cup matches kick off in June. All mainline trails remain on pace to open by 2030.
Listen to the full interview here.
…
Follow us on social media:
Twitter / Facebook/and now: Instagram
• Old Fourth Ward news, discussion (Urbanize Atlanta)
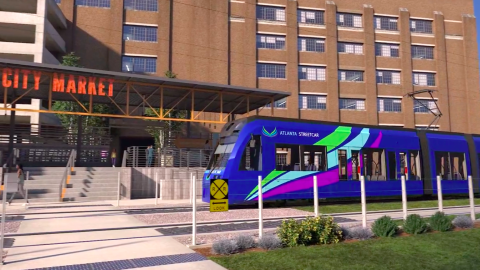
Atlanta Beltline CEO: Eastside Trail light rail no longer makes sense
Josh Green
Tue, 08/19/2025 – 15:11
The potential for extended disruptions to businesses along the Beltline’s most popular stretch of trail played a significant role in the City of Atlanta and Atlanta Beltline Inc.’s decision to cancel light rail plans between downtown and Ponce City Market earlier this year. That’s one insight shared this week by Clyde Higgs, Beltline CEO and president, during an in-depth, sit-down interview with WABE host Rose Scott on the “Closer Look” program. The Monday interview came a few days after Beltline designers detailed tentative plans for an estimated $3.5-billion transit expansion outlook around the 22-mile loop, for which funding has not been identified. Back in April 2023, MARTA’s Board of Directors unanimously approved a formal measure to begin work extending downtown’s current streetcar loop to the Eastside Trail and on to Ponce City Market, an effort expected to cost roughly $230 million, with fare service beginning (per the most recent estimates) in 2028. Two years later, city and Beltline officials shocked many in Atlanta’s real estate and urbanist communities by announcing those plans were off.
How the planned Atlanta Streetcar extension’s Ralph McGill stop could relate to Fourth Ward Project’s offices, per an earlier study. Kimley-Horn/MARTA 2040; via Vimeo
In his WABE interview, Higgs said installing a light rail system on the Eastside Trail would have taken at least five years and would have caused a “disturbance” to adjacent businesses and job hubs for the duration. “I don’t think Eastside [Trail] rail makes sense at this point,” Higgs told Scott. “You’re going to shut down a lot of businesses if you were to do light rail… that’s going to be a major challenge.”Higgs acknowledged the “the world has changed in the last 15 years” since earlier Beltline transit plans were conceived, and the recent transit study has shown that other technologies such as autonomous vehicles would cost a fraction of light rail. “We’re not saying no transit [on the Eastside Trail]—we’re just having a debate on the type of transit,” said Higgs.
A rough 2025 breakdown of estimated costs to implement transit, purchase vehicles, and build required, ancillary infrastructure for Beltline rail. Atlanta Beltline Inc.
Light-rail transit remains in plans—and in demand—for other sections of the Beltline loop, especially among “transit-dependent communities” along the Southside Trail, where the corridor is “still kind of this open greenfield opportunity,” per Higgs. An estimate cost of $270 million for 42 transit vehicles in the recent transit study is a reference to light-rail trains and not autonomous pods or other vehicles, Higgs noted. Regarding trail construction, Higgs said 13 miles of the mainline loop is open today, and four additional miles are still on schedule to debut before 2026 FIFA World Cup matches kick off in June. All mainline trails remain on pace to open by 2030. Listen to the full interview here. …Follow us on social media: Twitter / Facebook/and now: Instagram • Old Fourth Ward news, discussion (Urbanize Atlanta)
Tags
Clyde Higgs
Atlanta Mayor Andre Dickens
Mayor Andre Dickens
Eastside Trail
Beltline
Atlanta BeltLine
Ponce City Market
Old Fourth Ward
Inman Park
Southside Trail
BeltLine Rail
Alternate Transportation
Alternative Transit
Atlanta BeltLine Inc.
Ladybird Grove and Mess Hall
Krog Street Market
Poncey-Highland
WABE
Rose Scott
autonomous Shuttle
autonomous vehicle
autonomous
Subtitle
In WABE interview, Beltline head Clyde Higgs sheds light on agency’s pivot from $230M plans
Neighborhood
Old Fourth Ward
Background Image
Image
Before/After Images
Sponsored Post
Off Read More
Atlanta Beltline CEO: Eastside Trail light rail no longer makes sense
Josh Green
Tue, 08/19/2025 – 15:11
The potential for extended disruptions to businesses along the Beltline’s most popular stretch of trail played a significant role in the City of Atlanta and Atlanta Beltline Inc.’s decision to cancel light rail plans between downtown and Ponce City Market earlier this year. That’s one insight shared this week by Clyde Higgs, Beltline CEO and president, during an in-depth, sit-down interview with WABE host Rose Scott on the “Closer Look” program. The Monday interview came a few days after Beltline designers detailed tentative plans for an estimated $3.5-billion transit expansion outlook around the 22-mile loop, for which funding has not been identified. Back in April 2023, MARTA’s Board of Directors unanimously approved a formal measure to begin work extending downtown’s current streetcar loop to the Eastside Trail and on to Ponce City Market, an effort expected to cost roughly $230 million, with fare service beginning (per the most recent estimates) in 2028. Two years later, city and Beltline officials shocked many in Atlanta’s real estate and urbanist communities by announcing those plans were off.
How the planned Atlanta Streetcar extension’s Ralph McGill stop could relate to Fourth Ward Project’s offices, per an earlier study. Kimley-Horn/MARTA 2040; via Vimeo
In his WABE interview, Higgs said installing a light rail system on the Eastside Trail would have taken at least five years and would have caused a “disturbance” to adjacent businesses and job hubs for the duration. “I don’t think Eastside [Trail] rail makes sense at this point,” Higgs told Scott. “You’re going to shut down a lot of businesses if you were to do light rail… that’s going to be a major challenge.”Higgs acknowledged the “the world has changed in the last 15 years” since earlier Beltline transit plans were conceived, and the recent transit study has shown that other technologies such as autonomous vehicles would cost a fraction of light rail. “We’re not saying no transit [on the Eastside Trail]—we’re just having a debate on the type of transit,” said Higgs.
A rough 2025 breakdown of estimated costs to implement transit, purchase vehicles, and build required, ancillary infrastructure for Beltline rail. Atlanta Beltline Inc.
Light-rail transit remains in plans—and in demand—for other sections of the Beltline loop, especially among “transit-dependent communities” along the Southside Trail, where the corridor is “still kind of this open greenfield opportunity,” per Higgs. An estimate cost of $270 million for 42 transit vehicles in the recent transit study is a reference to light-rail trains and not autonomous pods or other vehicles, Higgs noted. Regarding trail construction, Higgs said 13 miles of the mainline loop is open today, and four additional miles are still on schedule to debut before 2026 FIFA World Cup matches kick off in June. All mainline trails remain on pace to open by 2030. Listen to the full interview here. …Follow us on social media: Twitter / Facebook/and now: Instagram • Old Fourth Ward news, discussion (Urbanize Atlanta)
Tags
Clyde Higgs
Atlanta Mayor Andre Dickens
Mayor Andre Dickens
Eastside Trail
Beltline
Atlanta BeltLine
Ponce City Market
Old Fourth Ward
Inman Park
Southside Trail
BeltLine Rail
Alternate Transportation
Alternative Transit
Atlanta BeltLine Inc.
Ladybird Grove and Mess Hall
Krog Street Market
Poncey-Highland
WABE
Rose Scott
autonomous Shuttle
autonomous vehicle
autonomous
Subtitle
In WABE interview, Beltline head Clyde Higgs sheds light on agency’s pivot from $230M plans
Neighborhood
Old Fourth Ward
Background Image
Image
Before/After Images
Sponsored Post
Off
Mysterious Developer Is Pushing Billions In Georgia Megaprojects. An SEC Veteran Warns: Buyer Beware
Mysterious Developer Is Pushing Billions In Georgia Megaprojects. An SEC Veteran Warns: Buyer Beware
Bear Village is being pitched as a $650M game-changer for Commerce, Georgia.
The resort would bring indoor and outdoor water parks, a 600-room hotel, a cart track, an entertainment center, retail shops, timeshares and a 15,000-gallon freshwater aquarium to the quiet city of 8,800 people 70 miles northeast of Downtown Atlanta.
But Bear Village currently appears less a resort than a mirage — the centerpiece of a web of hype, failed deals, dubious filings and crypto-fueled promises.
Bear Village is being pitched as a $650M game-changer for Commerce, Georgia.
The resort would bring indoor and outdoor water parks, a 600-room hotel, a cart track, an entertainment center, retail shops, timeshares and a 15,000-gallon freshwater aquarium… Read MoreBisnow News Feed
Bear Village is being pitched as a $650M game-changer for Commerce, Georgia.
The resort would bring indoor and outdoor water parks, a 600-room hotel, a cart track, an entertainment center, retail shops, timeshares and a 15,000-gallon freshwater aquarium…
DeKalb County Joins Neighbors With Temporary Data Center Ban
DeKalb County Joins Neighbors With Temporary Data Center Ban
Another jurisdiction in the nation’s fastest-growing data center market has passed a moratorium halting the development of new digital infrastructure.
Another jurisdiction in the nation’s fastest-growing data center market has passed a moratorium halting the development of new digital infrastructure. Read MoreBisnow News Feed
Another jurisdiction in the nation’s fastest-growing data center market has passed a moratorium halting the development of new digital infrastructure.
Infill project neighboring Beltline echoes Scandinavia in Grant Park
Infill project neighboring Beltline echoes Scandinavia in Grant Park
Infill project neighboring Beltline echoes Scandinavia in Grant Park
Josh Green
Tue, 08/19/2025 – 13:20
With Summer Shade Festival (and the resurrection of Atlanta festival season in general) on the horizon, it seemed an opportune time to swing down to Grant Park for a closer look at a unique infill project for a historic neighborhood known for Victorian manses and stately Craftsman bungalows.
Perched over Boulevard, a duplex inspired by Scandinavian modernism was recently completed and listed between the Beltline’s Southside Trail corridor and Zoo Atlanta. (The property is 250 feet from the Beltline, per earlier land listings.)
The 1010 Boulevard project replaces a small cottage that was outside of Grant Park’s historic district and therefore not considered a contributing structure, according to listing agent Shane Little of Avenue Realty.
Both five-bedroom, four-bathroom units are accessed by alley (note the steep Boulevard hill in front), and each counts just shy of 2,500 square feet, with two-car garages that are EV-charger ready.
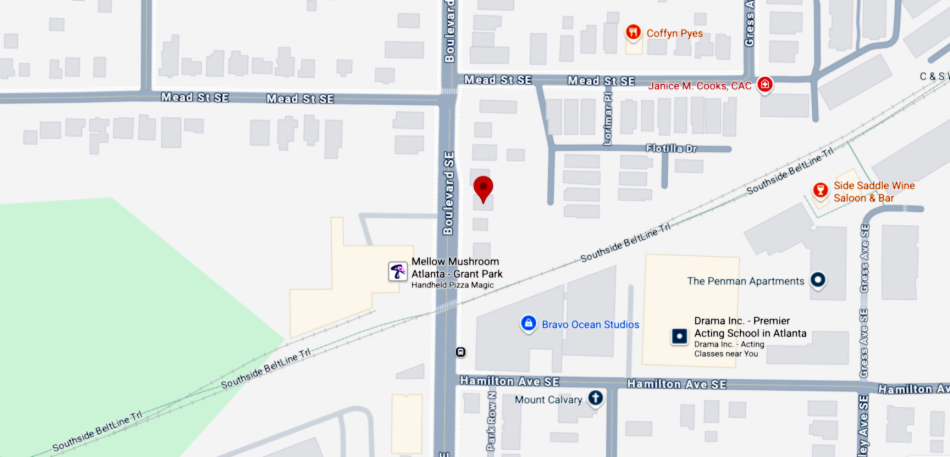
Location of 1010 Boulevard in relation to under-construction segments of the Beltline’s Southside Trail and other area landmarks. Google Maps
The duplex was drawn up by Adam Stillman Residential Design and built by local homebuilder Grit City, which counts home projects in several intown neighborhoods, including a trio of similarly Scandinavian-leaning offerings in Pittsburgh.
Unit B came on the market about 20 days ago asking $899,900, where it remains. Little said Unit A will ask a similar price once it lists.
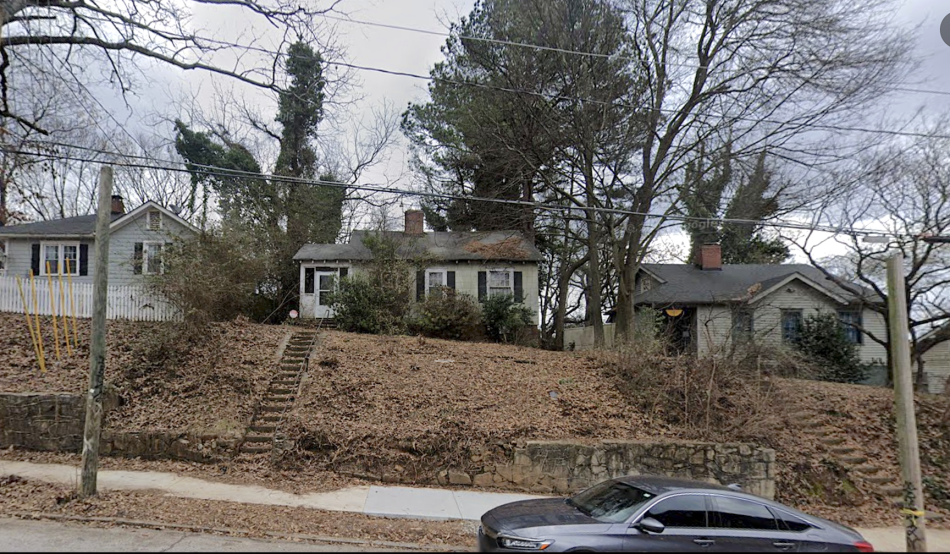
The cottage property at center the modern duplex homes have replaced, as seen over Boulevard. Google Maps
Perks include white oak flooring throughout, 10-foot ceilings on the main floor, Thermador appliances including an induction range, Cambria quartz countertops, a wine cooler in the pantry, and a small fenced-in yard area.
The .2-acre parcel sold for $350,000 in 2023, records show.
The 1.2-mile Beltline section between Boulevard and Glenwood Avenue just south of the duplex has been pouring concrete and completing bridgework in recent weeks in hopes of opening this fall, according to Atlanta Beltline Inc. officials.
Below is a floorplan of the listed property. Swing up to the gallery for more context and a quick tour of 1010 Boulevard today.
…
Follow us on social media:
Twitter / Facebook/and now: Instagram
• Grant Park news, discussion (Urbanize Atlanta)
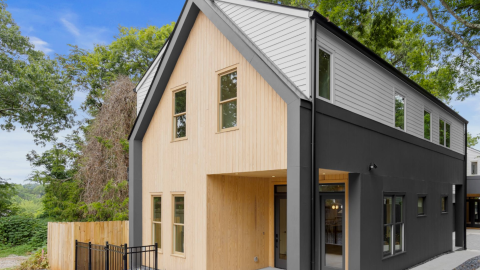
Infill project neighboring Beltline echoes Scandinavia in Grant Park
Josh Green
Tue, 08/19/2025 – 13:20
With Summer Shade Festival (and the resurrection of Atlanta festival season in general) on the horizon, it seemed an opportune time to swing down to Grant Park for a closer look at a unique infill project for a historic neighborhood known for Victorian manses and stately Craftsman bungalows. Perched over Boulevard, a duplex inspired by Scandinavian modernism was recently completed and listed between the Beltline’s Southside Trail corridor and Zoo Atlanta. (The property is 250 feet from the Beltline, per earlier land listings.) The 1010 Boulevard project replaces a small cottage that was outside of Grant Park’s historic district and therefore not considered a contributing structure, according to listing agent Shane Little of Avenue Realty. Both five-bedroom, four-bathroom units are accessed by alley (note the steep Boulevard hill in front), and each counts just shy of 2,500 square feet, with two-car garages that are EV-charger ready.
Grit City; photography, Foto-Ology LLC
Location of 1010 Boulevard in relation to under-construction segments of the Beltline’s Southside Trail and other area landmarks. Google Maps
The duplex was drawn up by Adam Stillman Residential Design and built by local homebuilder Grit City, which counts home projects in several intown neighborhoods, including a trio of similarly Scandinavian-leaning offerings in Pittsburgh. Unit B came on the market about 20 days ago asking $899,900, where it remains. Little said Unit A will ask a similar price once it lists.
Grit City; photography, Foto-Ology LLC
The cottage property at center the modern duplex homes have replaced, as seen over Boulevard. Google Maps
Perks include white oak flooring throughout, 10-foot ceilings on the main floor, Thermador appliances including an induction range, Cambria quartz countertops, a wine cooler in the pantry, and a small fenced-in yard area. The .2-acre parcel sold for $350,000 in 2023, records show. The 1.2-mile Beltline section between Boulevard and Glenwood Avenue just south of the duplex has been pouring concrete and completing bridgework in recent weeks in hopes of opening this fall, according to Atlanta Beltline Inc. officials. Below is a floorplan of the listed property. Swing up to the gallery for more context and a quick tour of 1010 Boulevard today.
Floorplans for five-bedroom Unit B. Grit City/Adam Stillman Residential Design
…Follow us on social media: Twitter / Facebook/and now: Instagram • Grant Park news, discussion (Urbanize Atlanta)
Tags
1010-B Boulevard SE
Grant Park News
Adam Stillman Residential Design
Justin Walsh
Sarah Stevens
Shane Little
Avenue Realty
Boulevard
Grant Park Homes
Atlanta Homes for Sale
Duplexes
Foto-Ology
Interior Design
Atlanta Architecture
Architecture
Scandinavia
Beltline
Atlanta BeltLine
Southside Trail
Atlanta Modern Homes
Atlanta Modern
EcoChef
EcoChef Certified
Grit City
Atlanta Duplexes
Images
Location of 1010 Boulevard in relation to under-construction segments of the Beltline’s Southside Trail and other area landmarks. Google Maps
The cottage property at center the modern duplex homes have replaced, as seen over Boulevard. Google Maps
Euro-inspired exteriors of 1010 Boulevard Unit B, from the back entry. Grit City; photography, Foto-Ology LLC
Grit City; photography, Foto-Ology LLC
Grit City; photography, Foto-Ology LLC
Grit City; photography, Foto-Ology LLC
Grit City; photography, Foto-Ology LLC
Grit City; photography, Foto-Ology LLC
Grit City; photography, Foto-Ology LLC
Grit City; photography, Foto-Ology LLC
Grit City; photography, Foto-Ology LLC
Grit City; photography, Foto-Ology LLC
Grit City; photography, Foto-Ology LLC
Grit City; photography, Foto-Ology LLC
Floorplans for five-bedroom Unit B. Grit City/Adam Stillman Residential Design
Subtitle
$899K listing near Southside Trail bucks historic neighborhood’s traditional look
Neighborhood
Grant Park
Background Image
Image
Before/After Images
Sponsored Post
Off Read More
Infill project neighboring Beltline echoes Scandinavia in Grant Park
Josh Green
Tue, 08/19/2025 – 13:20
With Summer Shade Festival (and the resurrection of Atlanta festival season in general) on the horizon, it seemed an opportune time to swing down to Grant Park for a closer look at a unique infill project for a historic neighborhood known for Victorian manses and stately Craftsman bungalows. Perched over Boulevard, a duplex inspired by Scandinavian modernism was recently completed and listed between the Beltline’s Southside Trail corridor and Zoo Atlanta. (The property is 250 feet from the Beltline, per earlier land listings.) The 1010 Boulevard project replaces a small cottage that was outside of Grant Park’s historic district and therefore not considered a contributing structure, according to listing agent Shane Little of Avenue Realty. Both five-bedroom, four-bathroom units are accessed by alley (note the steep Boulevard hill in front), and each counts just shy of 2,500 square feet, with two-car garages that are EV-charger ready.
Grit City; photography, Foto-Ology LLC
Location of 1010 Boulevard in relation to under-construction segments of the Beltline’s Southside Trail and other area landmarks. Google Maps
The duplex was drawn up by Adam Stillman Residential Design and built by local homebuilder Grit City, which counts home projects in several intown neighborhoods, including a trio of similarly Scandinavian-leaning offerings in Pittsburgh. Unit B came on the market about 20 days ago asking $899,900, where it remains. Little said Unit A will ask a similar price once it lists.
Grit City; photography, Foto-Ology LLC
The cottage property at center the modern duplex homes have replaced, as seen over Boulevard. Google Maps
Perks include white oak flooring throughout, 10-foot ceilings on the main floor, Thermador appliances including an induction range, Cambria quartz countertops, a wine cooler in the pantry, and a small fenced-in yard area. The .2-acre parcel sold for $350,000 in 2023, records show. The 1.2-mile Beltline section between Boulevard and Glenwood Avenue just south of the duplex has been pouring concrete and completing bridgework in recent weeks in hopes of opening this fall, according to Atlanta Beltline Inc. officials. Below is a floorplan of the listed property. Swing up to the gallery for more context and a quick tour of 1010 Boulevard today.
Floorplans for five-bedroom Unit B. Grit City/Adam Stillman Residential Design
…Follow us on social media: Twitter / Facebook/and now: Instagram • Grant Park news, discussion (Urbanize Atlanta)
Tags
1010-B Boulevard SE
Grant Park News
Adam Stillman Residential Design
Justin Walsh
Sarah Stevens
Shane Little
Avenue Realty
Boulevard
Grant Park Homes
Atlanta Homes for Sale
Duplexes
Foto-Ology
Interior Design
Atlanta Architecture
Architecture
Scandinavia
Beltline
Atlanta BeltLine
Southside Trail
Atlanta Modern Homes
Atlanta Modern
EcoChef
EcoChef Certified
Grit City
Atlanta Duplexes
Images
Location of 1010 Boulevard in relation to under-construction segments of the Beltline’s Southside Trail and other area landmarks. Google Maps
The cottage property at center the modern duplex homes have replaced, as seen over Boulevard. Google Maps
Euro-inspired exteriors of 1010 Boulevard Unit B, from the back entry. Grit City; photography, Foto-Ology LLC
Grit City; photography, Foto-Ology LLC
Grit City; photography, Foto-Ology LLC
Grit City; photography, Foto-Ology LLC
Grit City; photography, Foto-Ology LLC
Grit City; photography, Foto-Ology LLC
Grit City; photography, Foto-Ology LLC
Grit City; photography, Foto-Ology LLC
Grit City; photography, Foto-Ology LLC
Grit City; photography, Foto-Ology LLC
Grit City; photography, Foto-Ology LLC
Grit City; photography, Foto-Ology LLC
Floorplans for five-bedroom Unit B. Grit City/Adam Stillman Residential Design
Subtitle
$899K listing near Southside Trail bucks historic neighborhood’s traditional look
Neighborhood
Grant Park
Background Image
Image
Before/After Images
Sponsored Post
Off
Hotel Phoenix in Centennial Yards hires GM ahead of fall opening
Hotel Phoenix in Centennial Yards hires GM ahead of fall opening
The first hotel in Centennial Yards is expected to debut around the same time as the Downtown project’s first apartment building.
The first hotel in Centennial Yards is expected to debut around the same time as the Downtown project’s first apartment building. Read MoreBizjournals.com Feed (2022-04-02 21:43:57)
The first hotel in Centennial Yards is expected to debut around the same time as the Downtown project’s first apartment building.
Hotel Phoenix in Centennial Yards hires GM ahead of fall opening
Hotel Phoenix in Centennial Yards hires GM ahead of fall opening
The first hotel in Centennial Yards is expected to debut around the same time as the Downtown project’s first apartment building.
The first hotel in Centennial Yards is expected to debut around the same time as the Downtown project’s first apartment building. Read MoreBizjournals.com Feed (2019-09-06 17:16:48)
The first hotel in Centennial Yards is expected to debut around the same time as the Downtown project’s first apartment building.
Digital Realty Sells 33-Year-Old Airport Data Center
Digital Realty Sells 33-Year-Old Airport Data Center
A California investment firm picked up a data center built in 1992 near Atlanta Hartsfield-Jackson International Airport.
A California investment firm picked up a data center built in 1992 near Atlanta Hartsfield-Jackson International Airport. Read MoreBisnow News Feed
A California investment firm picked up a data center built in 1992 near Atlanta Hartsfield-Jackson International Airport.
Westside Flip Brings Back Affordability: The Atlanta Deal Sheet
Westside Flip Brings Back Affordability: The Atlanta Deal Sheet
A Rangewater co-founder is behind the purchase of a Westside Atlanta complex slated for an affordable housing conversion.
A Rangewater co-founder is behind the purchase of a Westside Atlanta complex slated for an affordable housing conversion. Read MoreBisnow News Feed
A Rangewater co-founder is behind the purchase of a Westside Atlanta complex slated for an affordable housing conversion.
