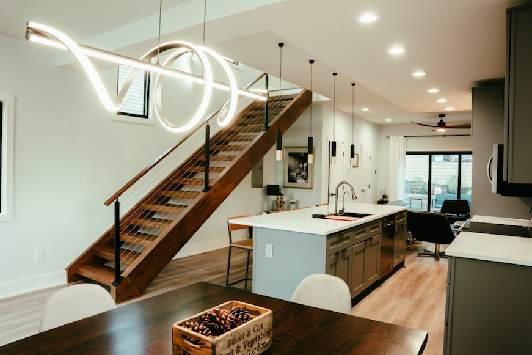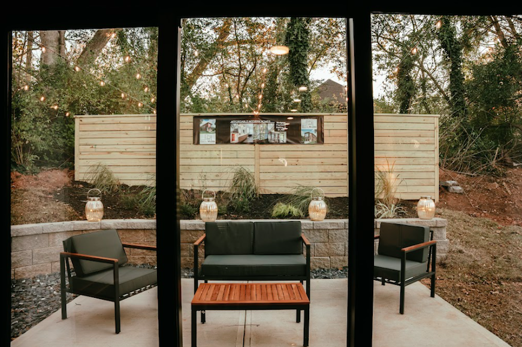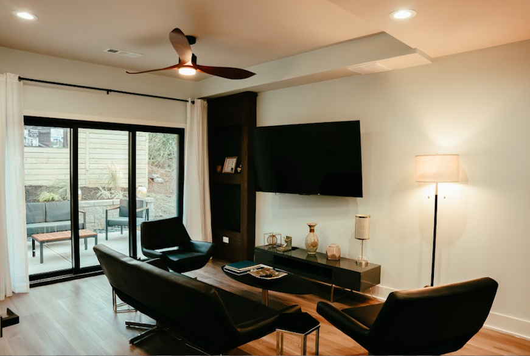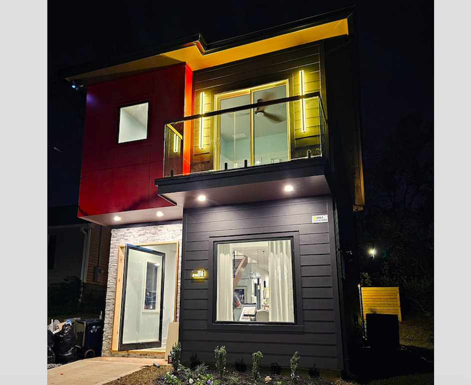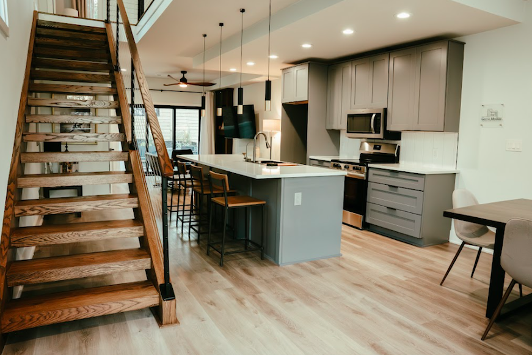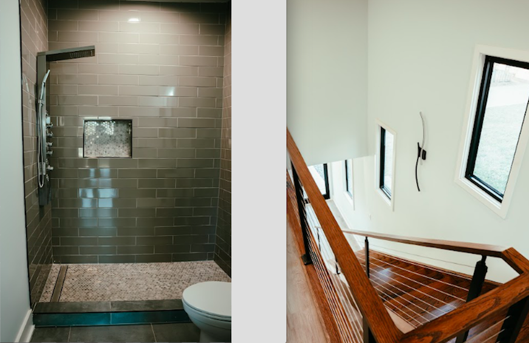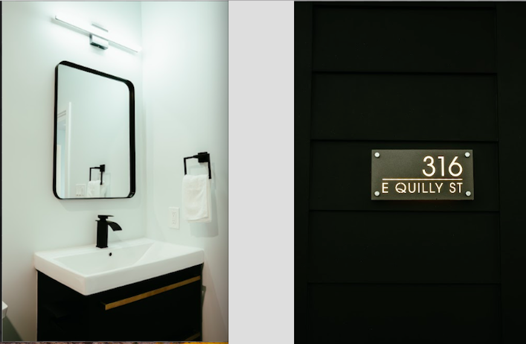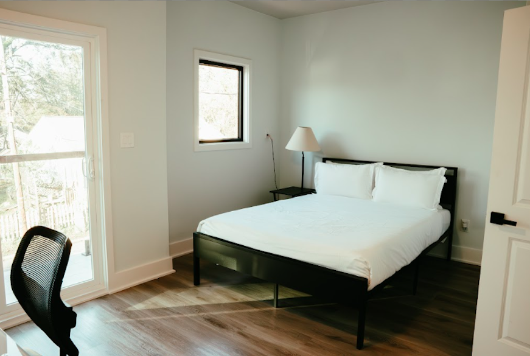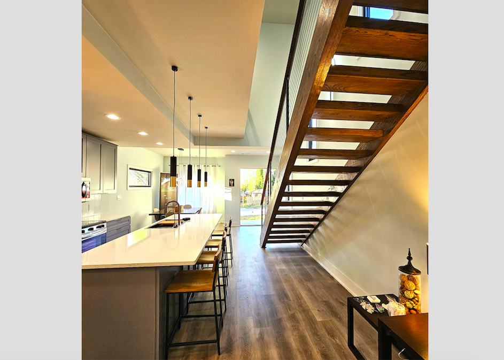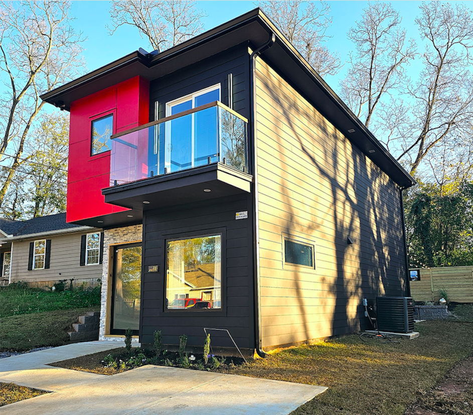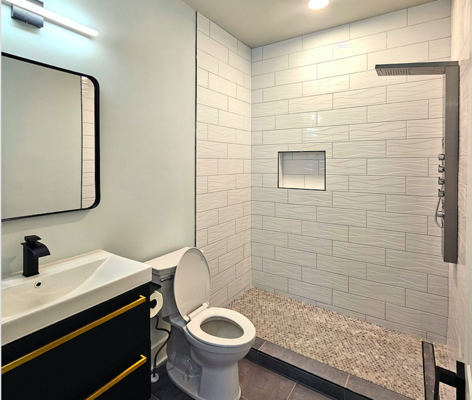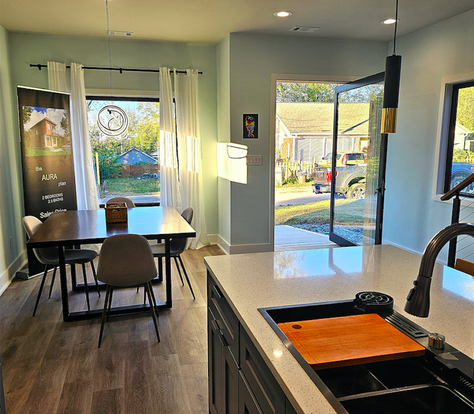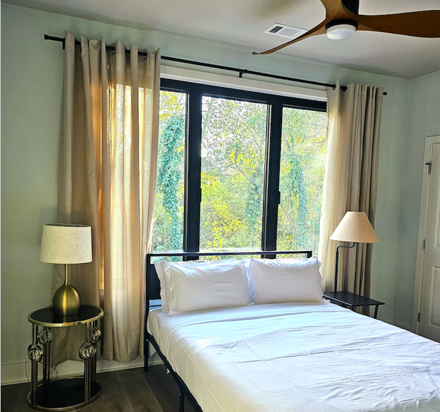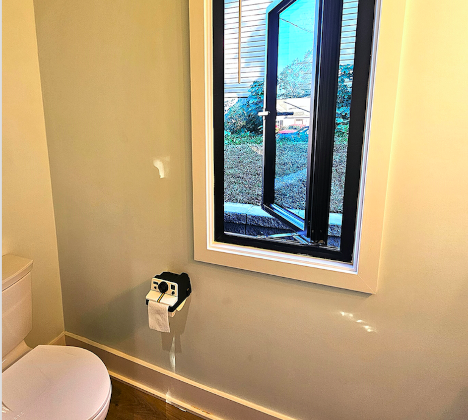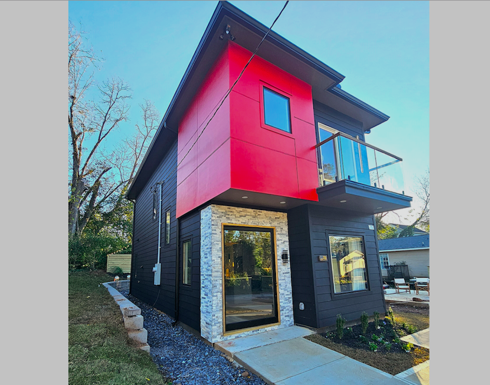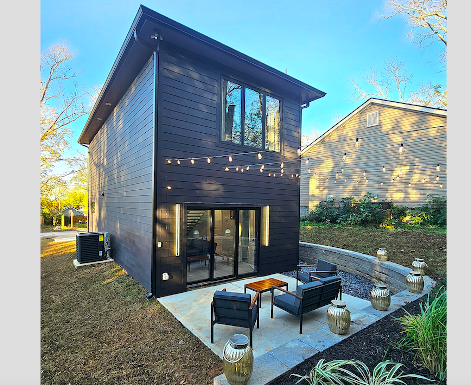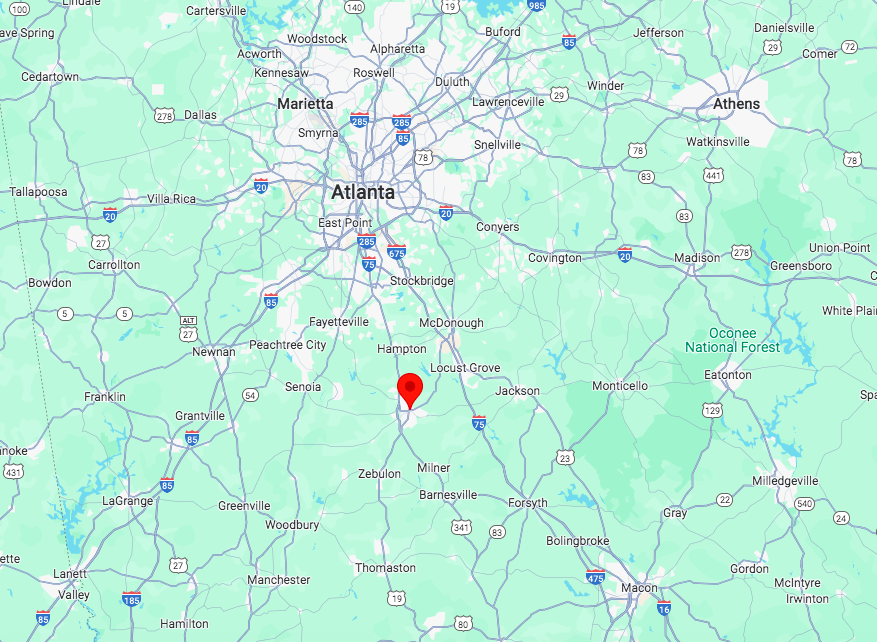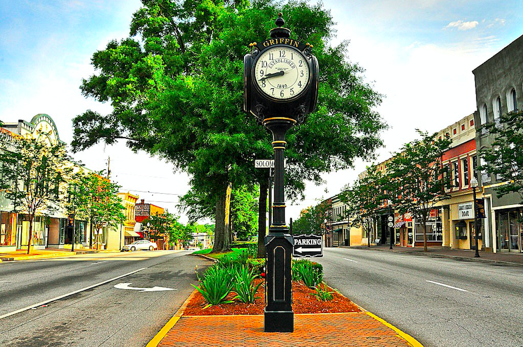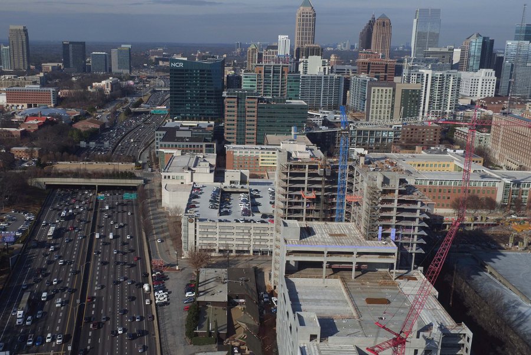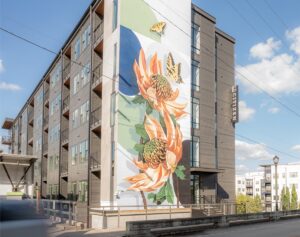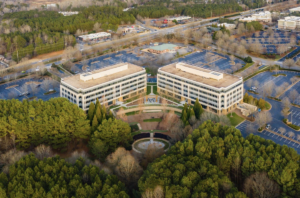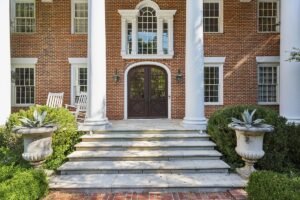The National Observer: Real Estate: 2025 rental market could closely resemble this year’s
The National Observer: Real Estate: 2025 rental market could closely resemble this year’s
While rental-housing supply could still outstrip demand, the gap between the metrics is expected to narrow in 2025 after significant inventory finished construction this year.
While rental-housing supply could still outstrip demand, the gap between the metrics is expected to narrow in 2025 after significant inventory finished construction this year. Read MoreBizjournals.com Feed (2022-04-02 21:43:57)
While rental-housing supply could still outstrip demand, the gap between the metrics is expected to narrow in 2025 after significant inventory finished construction this year.
Builder: OTP modern ‘dream homes’ from $190K beckon first-time buyers
Builder: OTP modern ‘dream homes’ from $190K beckon first-time buyers
Builder: OTP modern ‘dream homes’ from $190K beckon first-time buyers
Josh Green
Fri, 12/13/2024 – 08:05
South of Atlanta, an interesting residential experiment is afoot that combines modern design, dirt-cheap land, and proximity to the growing downtown of what homebuilders call a “hidden gem” and one of Georgia’s “most promising, up-and-coming cities.”
A group of partners with a new company called Griffin Modern has completed the first space-conscious, contemporary “dream home” of many planned in blocks near historic downtown Griffin.
Working with the Griffin/Spalding County Landbank, off-market sellers, and other landholders, the homebuilders have been buying abundant, vacant lots priced at less than $10,000—many of them far cheaper, often less than an unthinkable $1,500—within a 10-minute walk of downtown’s restaurants and shops.
According to Dennis Tidwell, a Griffin Modern partner, the idea is to pass savings to homebuyers—especially first-time buyers—who’ve been priced out of homeownership in other metro cities but still covet designs that buck cookie-cutter traditionalism. (Think: bold exteriors, glass balcony railings, floating staircases, oversized windows, and body-spray panels in frameless showers, et cetera).
The company recently finished its model home, the two-story Aura Plan, on Quilly Street. It sold for $275,000, which bought two bedrooms and two and ½ bathrooms in 1,204 square feet, with off-street parking in front and a patio behind.
Tidwell says Griffin Modern’s goal is to keep all homes attainable for buyers earning 100 percent of the area median income, or AMI.
“Having lots below $10,000 within a 10-minute walk to a vibrant downtown is unheard of,” says Tidwell, who also heads Atlanta-based Rockethouse Design+Build, the company behind an ADU finished near Atlantic Station last year. “This secret will not last long.”
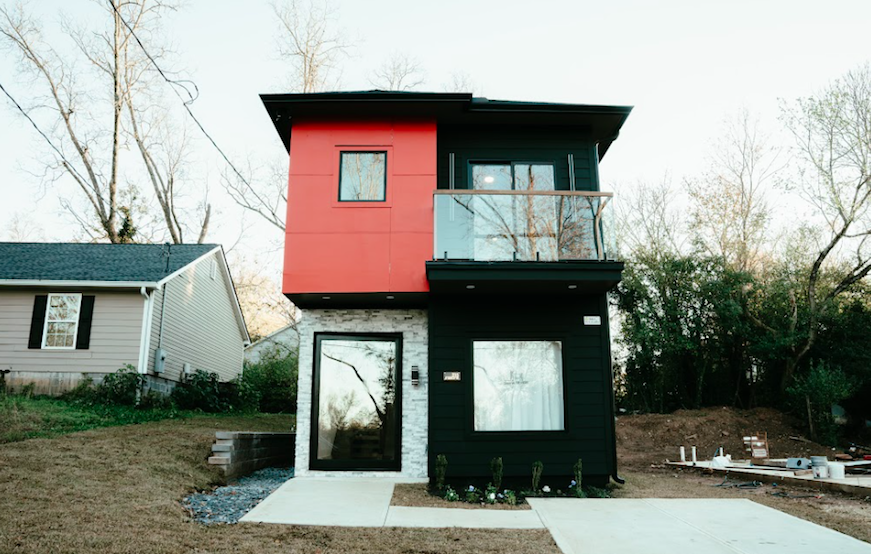
The first complete Griffin Modern home counts two bedrooms and two and 1/2 bathrooms in 1,204 square feet for $275,000. Calebe Souza Araujo
As the county seat of Spalding County and home to roughly 24,000 residents, Griffin is located west of Interstate 75, about 40 miles from downtown Atlanta, or roughly the same distance as downtown Buford. Griffin’s open-container downtown counts local spots like Safehouse Coffee Roasters, Lola Cigars, Bunjee’s Comics, and Piedmont Brewery, with Atlanta’s Fire Maker Brewing Company set to open a taproom in 2025.
Two more Griffin Modern homes are under construction near the model now.
Prices for current floorplans range from $190,000 (the two-bedroom Jones Plan, with a bathroom and ½ in 1,184 square feet) up to the deluxe offering at $365,000 (the three-bedroom Atlantis plan, with three and ½ bathrooms in 1,654 square feet).
According to Tidwell, each Griffin Modern product is considered affordable by FHA standards, and first-time homebuyers can qualify for $12,000 grants for down payments. For the Aura plan, that means a mortgage with no money down and all-inclusive monthly payments around $1,800 is possible, per Tidwell.
The Griffin homebuilding initiative “is transforming the local housing market by designing entry-level homes packed with modern features that were once thought impossible for first-time buyers,” reads the company spiel. “This home is not just a place to live—it’s a vision of the future.”
Swing up to the gallery for more context and a closer look at Griffin Modern’s first finished dwelling.
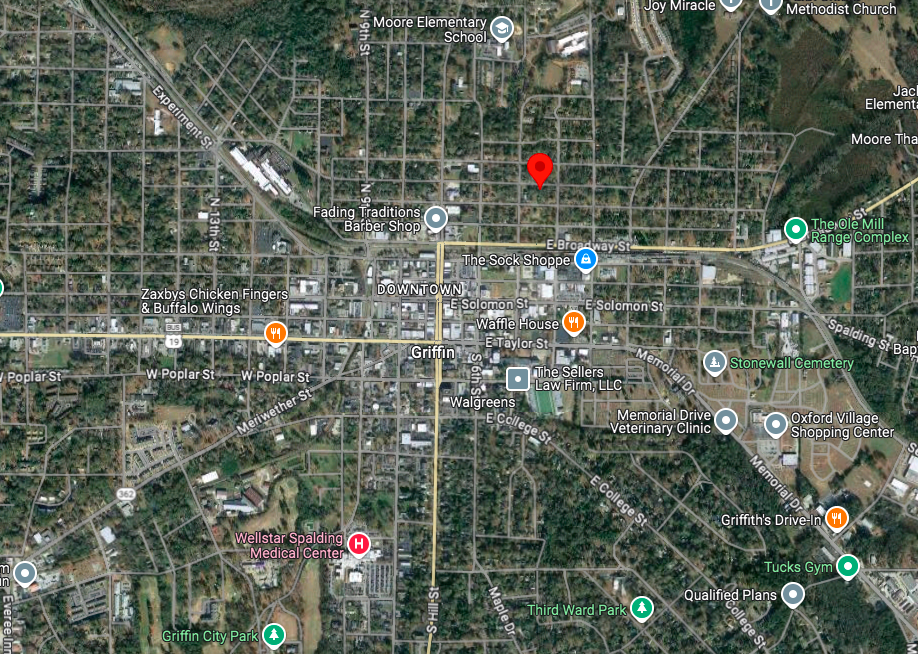
Proximity of the first Griffin Modern project on Quilly Street to the city’s historic downtown south of Atlanta. Google Maps
…
Follow us on social media:
Twitter / Facebook/and now: Instagram
• OTP news, discussion (Urbanize Atlanta)
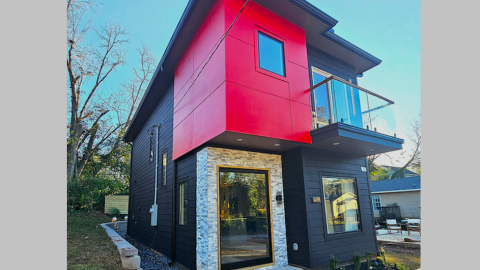
Builder: OTP modern ‘dream homes’ from $190K beckon first-time buyers
Josh Green
Fri, 12/13/2024 – 08:05
South of Atlanta, an interesting residential experiment is afoot that combines modern design, dirt-cheap land, and proximity to the growing downtown of what homebuilders call a “hidden gem” and one of Georgia’s “most promising, up-and-coming cities.”
A group of partners with a new company called Griffin Modern has completed the first space-conscious, contemporary “dream home” of many planned in blocks near historic downtown Griffin.
Working with the Griffin/Spalding County Landbank, off-market sellers, and other landholders, the homebuilders have been buying abundant, vacant lots priced at less than $10,000—many of them far cheaper, often less than an unthinkable $1,500—within a 10-minute walk of downtown’s restaurants and shops.
According to Dennis Tidwell, a Griffin Modern partner, the idea is to pass savings to homebuyers—especially first-time buyers—who’ve been priced out of homeownership in other metro cities but still covet designs that buck cookie-cutter traditionalism. (Think: bold exteriors, glass balcony railings, floating staircases, oversized windows, and body-spray panels in frameless showers, et cetera).
The company recently finished its model home, the two-story Aura Plan, on Quilly Street. It sold for $275,000, which bought two bedrooms and two and ½ bathrooms in 1,204 square feet, with off-street parking in front and a patio behind.
Tidwell says Griffin Modern’s goal is to keep all homes attainable for buyers earning 100 percent of the area median income, or AMI.
“Having lots below $10,000 within a 10-minute walk to a vibrant downtown is unheard of,” says Tidwell, who also heads Atlanta-based Rockethouse Design+Build, the company behind an ADU finished near Atlantic Station last year. “This secret will not last long.”
Calebe Souza Araujo
The first complete Griffin Modern home counts two bedrooms and two and 1/2 bathrooms in 1,204 square feet for $275,000. Calebe Souza Araujo
As the county seat of Spalding County and home to roughly 24,000 residents, Griffin is located west of Interstate 75, about 40 miles from downtown Atlanta, or roughly the same distance as downtown Buford. Griffin’s open-container downtown counts local spots like Safehouse Coffee Roasters, Lola Cigars, Bunjee’s Comics, and Piedmont Brewery, with Atlanta’s Fire Maker Brewing Company set to open a taproom in 2025.
Two more Griffin Modern homes are under construction near the model now.
Prices for current floorplans range from $190,000 (the two-bedroom Jones Plan, with a bathroom and ½ in 1,184 square feet) up to the deluxe offering at $365,000 (the three-bedroom Atlantis plan, with three and ½ bathrooms in 1,654 square feet).
Calebe Souza Araujo
Calebe Souza Araujo
According to Tidwell, each Griffin Modern product is considered affordable by FHA standards, and first-time homebuyers can qualify for $12,000 grants for down payments. For the Aura plan, that means a mortgage with no money down and all-inclusive monthly payments around $1,800 is possible, per Tidwell.
The Griffin homebuilding initiative “is transforming the local housing market by designing entry-level homes packed with modern features that were once thought impossible for first-time buyers,” reads the company spiel. “This home is not just a place to live—it’s a vision of the future.”
Swing up to the gallery for more context and a closer look at Griffin Modern’s first finished dwelling.
Contributed photo
Proximity of the first Griffin Modern project on Quilly Street to the city’s historic downtown south of Atlanta. Google Maps
…
Follow us on social media:
Twitter / Facebook/and now: Instagram
• OTP news, discussion (Urbanize Atlanta)
Tags
316 E. Quilly St
233 E. Tinsley St.
Griffin
Calebe Souza Araujo
Alternate Housing
modern design
Modern Homes
Southside
Southern suburbs
OTP
Affordable Housing
Rockethouse Design+Build
Rockethouse
Fire Maker Brewing Company
Atlanta City Centers
Historic Suburbs
Suburban Atlanta
Suburban Development
Suburban Construction
Piedmont Brewery
First-time homebuyers
Griffin/Spalding County
Images
Proximity of the first Griffin Modern project on Quilly Street to the city’s historic downtown south of Atlanta. Google Maps
The first complete Griffin Modern home counts two bedrooms and two and 1/2 bathrooms in 1,204 square feet for $275,000. Calebe Souza Araujo
Calebe Souza Araujo
Calebe Souza Araujo
Calebe Souza Araujo
Calebe Souza Araujo
Calebe Souza Araujo
Calebe Souza Araujo
Calebe Souza Araujo
Calebe Souza Araujo
Contributed photo
Contributed photo
Contributed photo
Contributed photo
Contributed photo
Contributed photo
Contributed photo
Contributed photo
Contributed photo
Downtown Griffin in relation to metro Atlanta’s southside. Google Maps
Downtown Griffin today. Contributed photo
Subtitle
Lots for $10K (or less) keep home prices relatively low near Griffin’s lively downtown, sellers report
Neighborhood
OTP
Background Image
Image
Before/After Images
Sponsored Post
Off Read More
Builder: OTP modern ‘dream homes’ from $190K beckon first-time buyers
Josh Green
Fri, 12/13/2024 – 08:05
South of Atlanta, an interesting residential experiment is afoot that combines modern design, dirt-cheap land, and proximity to the growing downtown of what homebuilders call a “hidden gem” and one of Georgia’s “most promising, up-and-coming cities.”
A group of partners with a new company called Griffin Modern has completed the first space-conscious, contemporary “dream home” of many planned in blocks near historic downtown Griffin.
Working with the Griffin/Spalding County Landbank, off-market sellers, and other landholders, the homebuilders have been buying abundant, vacant lots priced at less than $10,000—many of them far cheaper, often less than an unthinkable $1,500—within a 10-minute walk of downtown’s restaurants and shops.
According to Dennis Tidwell, a Griffin Modern partner, the idea is to pass savings to homebuyers—especially first-time buyers—who’ve been priced out of homeownership in other metro cities but still covet designs that buck cookie-cutter traditionalism. (Think: bold exteriors, glass balcony railings, floating staircases, oversized windows, and body-spray panels in frameless showers, et cetera).
The company recently finished its model home, the two-story Aura Plan, on Quilly Street. It sold for $275,000, which bought two bedrooms and two and ½ bathrooms in 1,204 square feet, with off-street parking in front and a patio behind.
Tidwell says Griffin Modern’s goal is to keep all homes attainable for buyers earning 100 percent of the area median income, or AMI.
“Having lots below $10,000 within a 10-minute walk to a vibrant downtown is unheard of,” says Tidwell, who also heads Atlanta-based Rockethouse Design+Build, the company behind an ADU finished near Atlantic Station last year. “This secret will not last long.”
Calebe Souza Araujo
The first complete Griffin Modern home counts two bedrooms and two and 1/2 bathrooms in 1,204 square feet for $275,000. Calebe Souza Araujo
As the county seat of Spalding County and home to roughly 24,000 residents, Griffin is located west of Interstate 75, about 40 miles from downtown Atlanta, or roughly the same distance as downtown Buford. Griffin’s open-container downtown counts local spots like Safehouse Coffee Roasters, Lola Cigars, Bunjee’s Comics, and Piedmont Brewery, with Atlanta’s Fire Maker Brewing Company set to open a taproom in 2025.
Two more Griffin Modern homes are under construction near the model now.
Prices for current floorplans range from $190,000 (the two-bedroom Jones Plan, with a bathroom and ½ in 1,184 square feet) up to the deluxe offering at $365,000 (the three-bedroom Atlantis plan, with three and ½ bathrooms in 1,654 square feet).
Calebe Souza Araujo
Calebe Souza Araujo
According to Tidwell, each Griffin Modern product is considered affordable by FHA standards, and first-time homebuyers can qualify for $12,000 grants for down payments. For the Aura plan, that means a mortgage with no money down and all-inclusive monthly payments around $1,800 is possible, per Tidwell.
The Griffin homebuilding initiative “is transforming the local housing market by designing entry-level homes packed with modern features that were once thought impossible for first-time buyers,” reads the company spiel. “This home is not just a place to live—it’s a vision of the future.”
Swing up to the gallery for more context and a closer look at Griffin Modern’s first finished dwelling.
Contributed photo
Proximity of the first Griffin Modern project on Quilly Street to the city’s historic downtown south of Atlanta. Google Maps
…
Follow us on social media:
Twitter / Facebook/and now: Instagram
• OTP news, discussion (Urbanize Atlanta)
Tags
316 E. Quilly St
233 E. Tinsley St.
Griffin
Calebe Souza Araujo
Alternate Housing
modern design
Modern Homes
Southside
Southern suburbs
OTP
Affordable Housing
Rockethouse Design+Build
Rockethouse
Fire Maker Brewing Company
Atlanta City Centers
Historic Suburbs
Suburban Atlanta
Suburban Development
Suburban Construction
Piedmont Brewery
First-time homebuyers
Griffin/Spalding County
Images
Proximity of the first Griffin Modern project on Quilly Street to the city’s historic downtown south of Atlanta. Google Maps
The first complete Griffin Modern home counts two bedrooms and two and 1/2 bathrooms in 1,204 square feet for $275,000. Calebe Souza Araujo
Calebe Souza Araujo
Calebe Souza Araujo
Calebe Souza Araujo
Calebe Souza Araujo
Calebe Souza Araujo
Calebe Souza Araujo
Calebe Souza Araujo
Calebe Souza Araujo
Contributed photo
Contributed photo
Contributed photo
Contributed photo
Contributed photo
Contributed photo
Contributed photo
Contributed photo
Contributed photo
Downtown Griffin in relation to metro Atlanta’s southside. Google Maps
Downtown Griffin today. Contributed photo
Subtitle
Lots for $10K (or less) keep home prices relatively low near Griffin’s lively downtown, sellers report
Neighborhood
OTP
Background Image
Image
Before/After Images
Sponsored Post
Off
SC Marina Operator Obtains $400M Refi
SC Marina Operator Obtains $400M Refi

Newmark Group has arranged a $400 million credit facility for PORT 32 Marinas to refinance its existing portfolio of coastal marinas, and to fund the future acquisition of marinas. Newmark’s Jordan Roeschlaub, Chris Kramer and Jonathan Firestone arranged the financing, which was provided by the Austria-based bank, BAWAG Group.
Based in Charleston, South Carolina, PORT 32 is a leading owner, operator and developer of dry and wet slip coastal marina properties. PORT 32 provides expertise in the development and management of marina assets to bring customers an unparalleled level of service within the industry. PORT 32 owns and operates a growing collection of Class A marina assets in premier markets. Besides Charleston, the company runs one marina in North Carolina, and nine in Florida, including Jacksonville, Marco Island, Cape Coral, Naples, Tampa, Fort Lauderdale, Tierra Verde, Palm Beach Gardens and Lighthouse Point.
The post SC Marina Operator Obtains $400M Refi appeared first on Connect CRE.
Newmark Group has arranged a $400 million credit facility for PORT 32 Marinas to refinance its existing portfolio of coastal marinas, and to fund the future acquisition of marinas. Newmark’s Jordan Roeschlaub, Chris Kramer and Jonathan Firestone arranged the financing, which was provided by the Austria-based bank, BAWAG Group. Based in Charleston, South Carolina, PORT 32 is a leading …
The post SC Marina Operator Obtains $400M Refi appeared first on Connect CRE. Read MoreAtlanta & Southeast Commercial Real Estate News
Newmark Group has arranged a $400 million credit facility for PORT 32 Marinas to refinance its existing portfolio of coastal marinas, and to fund the future acquisition of marinas. Newmark’s Jordan Roeschlaub, Chris Kramer and Jonathan Firestone arranged the financing, which was provided by the Austria-based bank, BAWAG Group. Based in Charleston, South Carolina, PORT 32 is a leading …
The post SC Marina Operator Obtains $400M Refi appeared first on Connect CRE.
Nearly 2,200 Midtown apartments delivered in 2024, data shows
Nearly 2,200 Midtown apartments delivered in 2024, data shows
This vibrant Atlanta district saw its second-largest wave of apartments delivered this year.
This vibrant Atlanta district saw its second-largest wave of apartments delivered this year. Read MoreBizjournals.com Feed (2019-09-06 17:16:48)
This vibrant Atlanta district saw its second-largest wave of apartments delivered this year.
Nearly 2,200 Midtown apartments delivered in 2024, data shows
Nearly 2,200 Midtown apartments delivered in 2024, data shows
This vibrant Atlanta district saw its second-largest wave of apartments delivered this year.
This vibrant Atlanta district saw its second-largest wave of apartments delivered this year. Read MoreBizjournals.com Feed (2022-04-02 21:43:57)
This vibrant Atlanta district saw its second-largest wave of apartments delivered this year.
The Appeal of Defined Spaces: A Trend for Personalization and Purpose
The Appeal of Defined Spaces: A Trend for Personalization and Purpose

Open layouts have long been admired for their airy, integrated appeal, but homeowners are increasingly embracing designs with more defined and separated spaces. These concepts prioritize individuality, offering distinct rooms for specific functions and the freedom to explore bold, varied design choices. Unlike the uniformity of open layouts, these homes feature areas that can each shine with their own unique character and purpose. This approach caters to those seeking a functional, flexible, and personalized living environment tailored to their unique needs.
This beautifully renovated Dunwoody home showcases the advantages of defined spaces, where each aspect is thoughtfully designed with a specific purpose. The main level, anchored by a curved staircase and two-story foyer, features a formal dining room and living room, both distinct from the kitchen. This separation allows homeowners to explore unique design aesthetics in each area without compromising cohesion. Nearby, a dedicated office creates a clear boundary between work and personal life. Additionally, the sunroom, bathed in natural light, serves as its own designated zone, suited for relaxation or creative pursuits, demonstrating how defined spaces can enhance both style and function.
Also located on the main level, is the owner’s suite with a spacious walk-in cedar closet, two additional closets, and a spa-like bathroom and powder room with a marble mosaic floor. Upstairs, three spacious bedrooms provide ample closet space while the fully renovated walk-out terrace level offers additional living space. The terrace includes a large living room, fireplace, bar that opens to the covered porch and pebble surface pool, a fifth bedroom, full bath, exercise room, and workshop. The outdoor areas are equally impressive, with a fire pit and a rock meditation garden.
This home’s prime location provides easy access to Dunwoody Village, the Dunwoody Country Club and Golf Course, and local swim and tennis clubs. With its thoughtfully designed spaces and exceptional features, this property offers functionality, flexibility, and style for modern living.
Listed by Robin Blass with Harry Norman, REALTORS®, this home is located at 1726 Houghton Court S, Atlanta, GA 30338.










Keep up with What Now Atlanta’s restaurant, retail, and real estate scoop by subscribing to our newsletter, liking us on Facebook, and following us on Twitter. Opening a restaurant? Browse our Preferred Partners.
Real Estate, Harry Norman, Harry Norman Realtors, Robin Blass Each aspect of renovated Dunwoody home is thoughtfully designed with a specific purpose. Read MoreWhat Now AtlantaReal Estate – What Now Atlanta
Each aspect of renovated Dunwoody home is thoughtfully designed with a specific purpose.
Hundreds of Residential Units Proposed for Blandtown
Hundreds of Residential Units Proposed for Blandtown
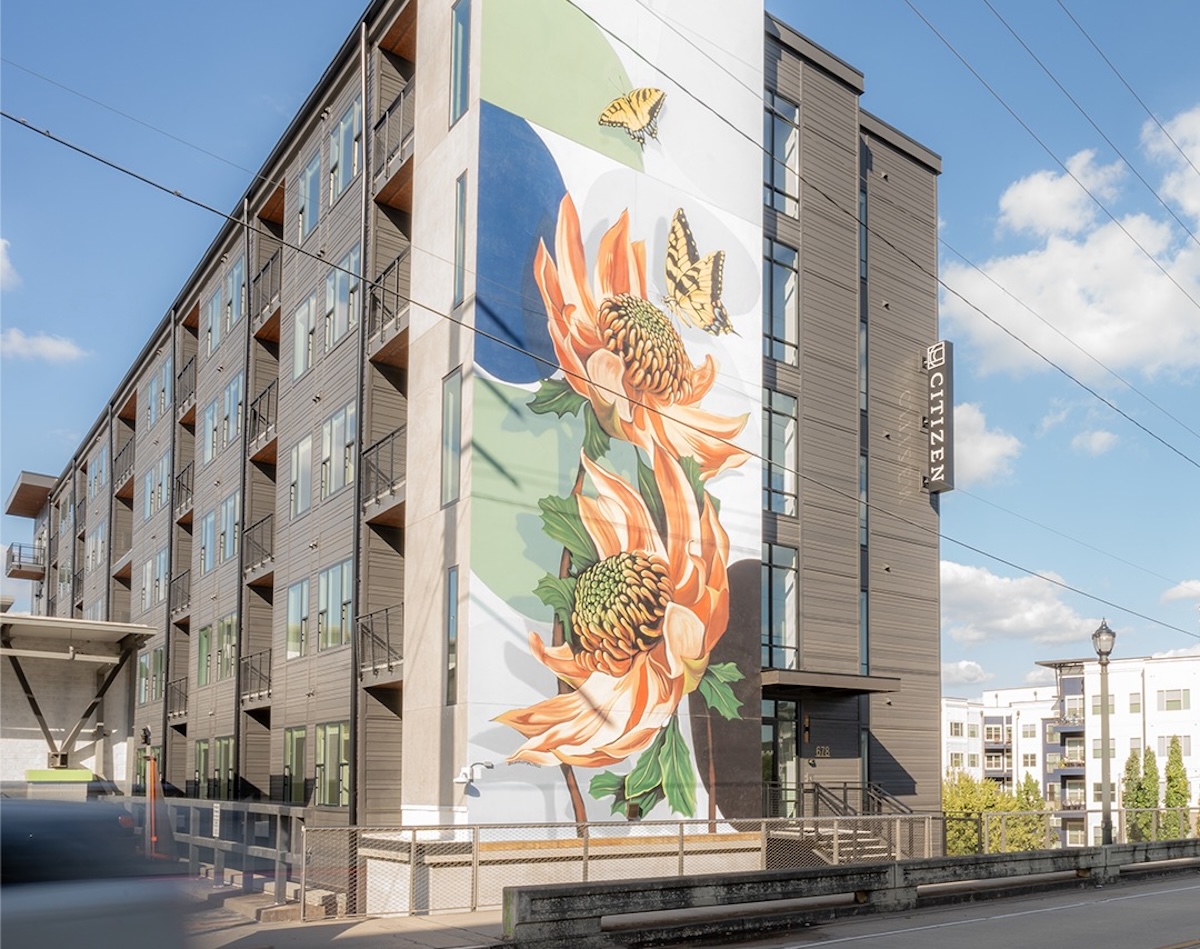
An Atlanta-based real estate developer is eyeing a site in Blandtown for new apartments.
Columbia Ventures is proposing 845 residential units at 1521 Huber Street. The firm recently submitted plans to the city’s Zoning Committee, seeking a rezoning of the property to allow for mixed residential and commercial uses, Urbanize Atlanta first reported.
The multiphase project would include two buildings that would be up to seven stories each. As of now, 245 of the 845 apartments (just over a quarter of the units) would be designated as affordable housing. One parking space for each apartment is planned, spread across two parking decks.
In total, the site in question is about 9 acres. It is located east of Topgolf and west of active railroad lines.
Columbia Ventures was founded in 2013 with a focus on residentially anchored urban-infill mixed-use development. The firm opened a second office in Savannah in 2018, followed by a third in Denver in 2023. The team’s Atlanta portfolio includes Citizen O4W and Studioplex Alley along the BeltLine.
Keep up with What Now Atlanta’s restaurant, retail, and real estate scoop by subscribing to our newsletter, liking us on Facebook, and following us on Twitter. Opening a restaurant? Browse our Preferred Partners.
Real Estate, Blandtown, columbia ventures The development at Huber Street would include more than 800 apartments. Read MoreWhat Now AtlantaReal Estate – What Now Atlanta
The development at Huber Street would include more than 800 apartments.
Marietta Apartment Community Changes Hands
Marietta Apartment Community Changes Hands
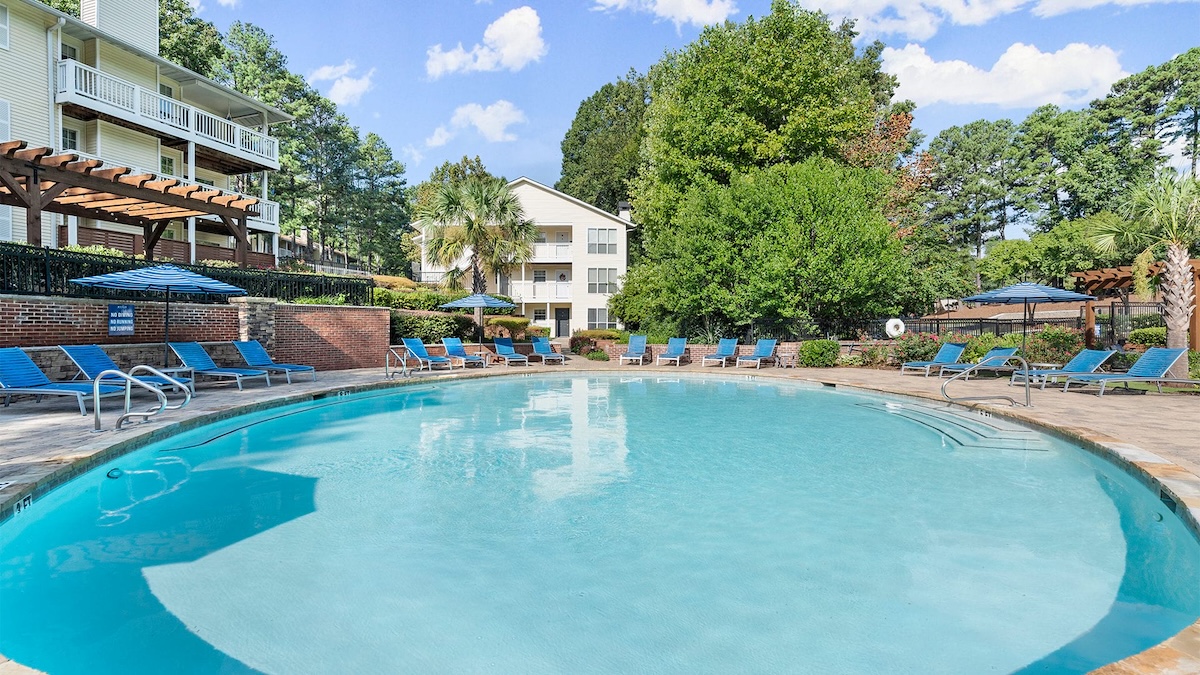
A multifamily community in Marietta has new ownership.
Cortland has added Gardens at East Cobb to its portfolio, Atlanta Business Chronicle reports. The community is now called Cortland Woodlands.
The firm paid more than $95 million for the development, according to the news outlet. The community was previously owned by NALS Apartment Homes, who purchased it in 2005.
Cortland Woodlands features one-, two- and three-bedroom floor plans ranging from $1,263 to almost $2,000. Amenities include two pools, a fitness center, a tennis court, a leash-free dog park and a playground. The 484-unit development was built in 1983.
Cortland is an Atlanta-based multifamily real estate investment, development and management company that was founded in 2005. Their portfolio includes many properties across metro Atlanta, including Auburn Glenn, Cortland at Phipps Plaza, Cortland Peachtree Battle, Cortland Oleander and more.
Keep up with What Now Atlanta’s restaurant, retail, and real estate scoop by subscribing to our newsletter, liking us on Facebook, and following us on Twitter. Opening a restaurant? Browse our Preferred Partners.
Real Estate, Cortland, Cortland Woodlands, Gardens at East Cobb, marietta, NALS Apartment Homes Gardens at East Cobb is now in the portfolio of the Atlanta-based real estate firm Cortland. Read MoreWhat Now AtlantaReal Estate – What Now Atlanta
Gardens at East Cobb is now in the portfolio of the Atlanta-based real estate firm Cortland.
Partial Redevelopment Proposed for Office Property in Alpharetta
Partial Redevelopment Proposed for Office Property in Alpharetta
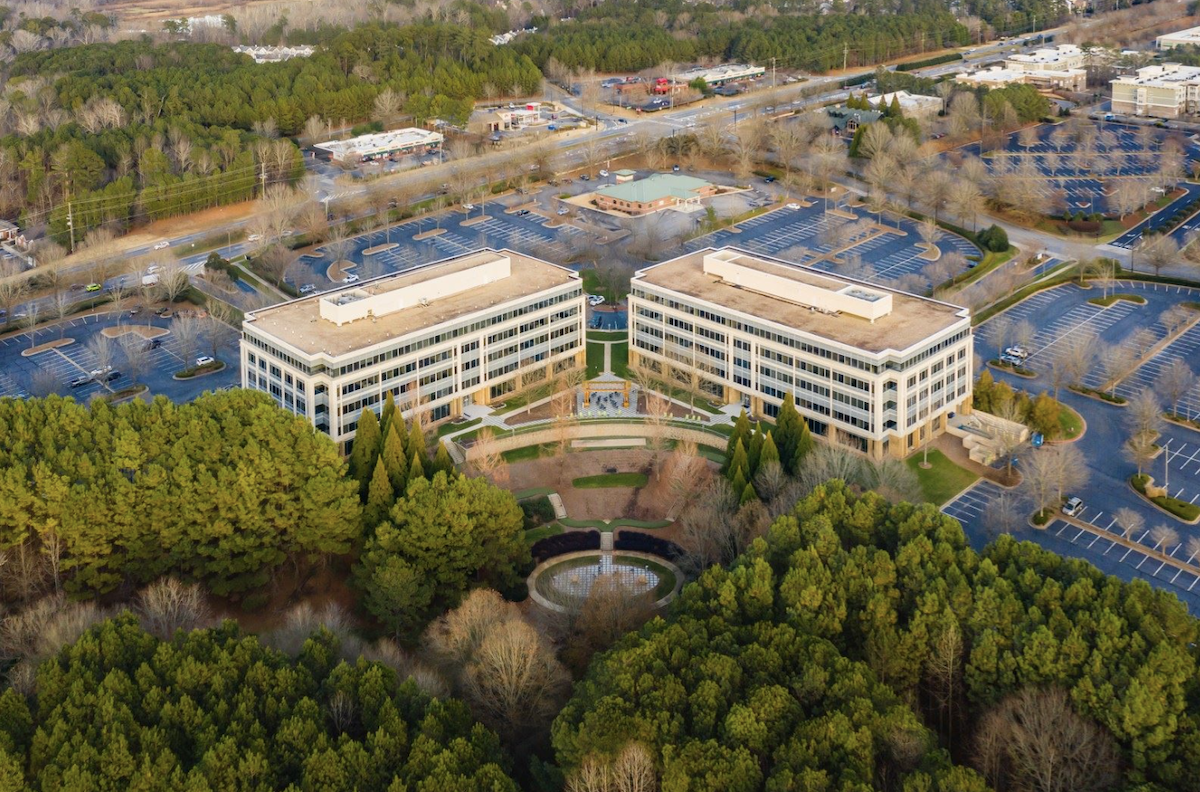
Mixed-use redevelopment is proposed for part of an office property in Alpharetta.
According to a recent Developments of Regional Impact (DRI) filing, the project would bring multifamily residences, townhomes and commercial space to an existing office complex. Approximately 130,000 square feet of existing office space (about half of the total property) will remain onsite, in addition to the new retail and residential elements.
In total, the development would include about 350 rental multifamily units, 90 for-sale townhomes, and 60,000 square feet of commercial space, according to the DRI filing.
The project comes from Portman Holdings, an Atlanta-based real estate investment, development and management firm. Other Atlanta projects in the Portman Holdings portfolio include Spring Quarter and Junction Krog District.
Documents indicate that Portman Holdings recently requested a rezoning of the nearly 20-acre property located at 3625 and 3655 Brookside Parkway, seeking to rezone the property from office institutional to mixed-use to allow for the redevelopment.
“The office use is existing and will remain. The property is currently improved with two office buildings that are part of the Brookside One and Two office park,” according to documents related to the rezoning request.
The site is located east of the Big Creek Greenway and north of Georgia State University’s Alpharetta campus. Several restaurants are located nearby, including Loyal Q and Brew and Kimchi Red.
The estimated completion date for the Brookside project is 2029, according to the DRI filing.
Keep up with What Now Atlanta’s restaurant, retail, and real estate scoop by subscribing to our newsletter, liking us on Facebook, and following us on Twitter. Opening a restaurant? Browse our Preferred Partners.
Real Estate, alpharetta, Brookside, Portman Holdings Multifamily residences, townhomes and commercial space are envisioned for the Brookside project. Read MoreWhat Now AtlantaReal Estate – What Now Atlanta
Multifamily residences, townhomes and commercial space are envisioned for the Brookside project.
City-Centered Living: Colonial Estate on 3.3 Acres in Northwest Atlanta
City-Centered Living: Colonial Estate on 3.3 Acres in Northwest Atlanta
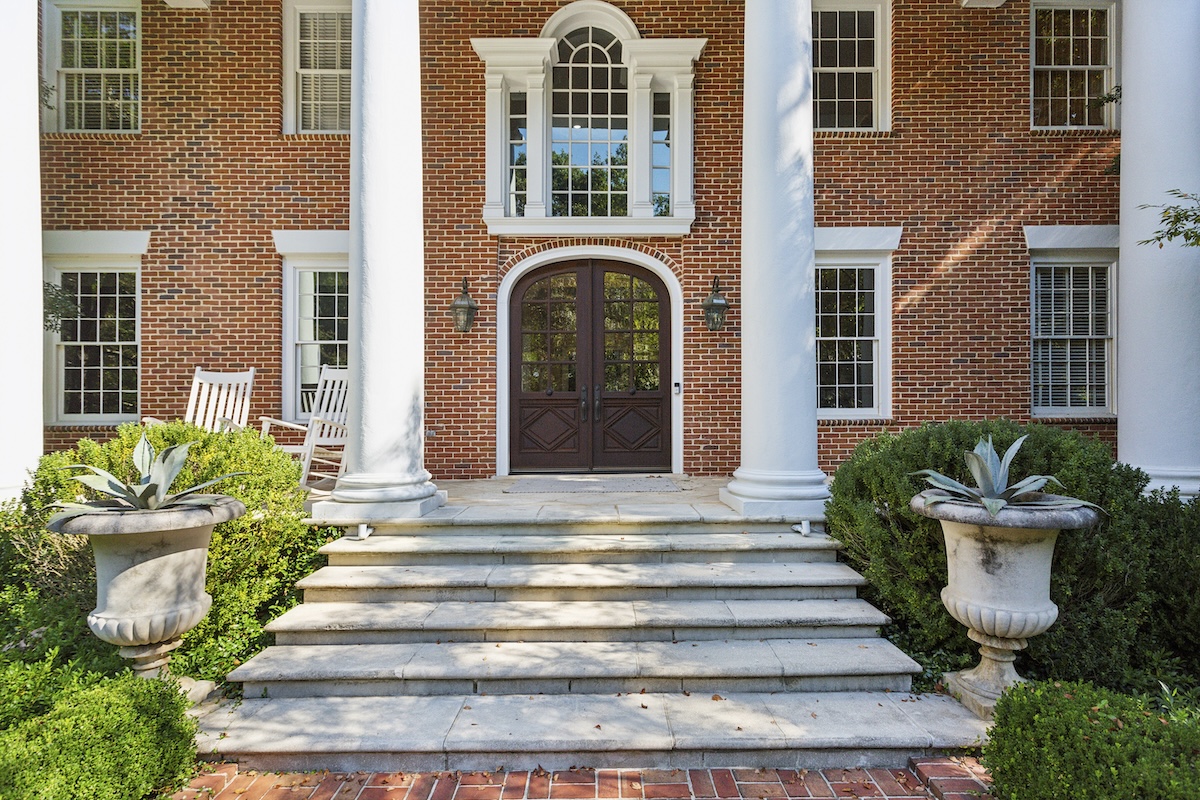
The trend of moving to city centers has reached its highest level in a decade, with many buyers drawn to the vibrant energy and convenience of urban living. While suburban and small-town homes still dominate the market, homes with unique features – like privacy and ample space – are increasingly appealing. Quality neighborhoods, proximity to loved ones, and access to cultural and social amenities make city-center living attractive. For buyers seeking the best of both worlds, a home in a prime location that also offers privacy is the ideal solution.
Situated on an expansive 3.3-acre lot, this six-bedroom, eight and two half-bathrooms colonial estate provides rare privacy in the heart of the city. The home extends over 8,200 square feet of living space with timeless architectural details and modern upgrades. The brick façade, four-car garage, and additional parking for nine cars set the stage for a home that’s both grand and functional.
Inside, the two-story entrance foyer leads to a spacious formal living room and a stately dining room, ideal for entertaining. At the center of the home is the renovated chef’s kitchen, featuring dual Wolf cooktops and stoves, two Asco dishwashers, and dual Sub-Zero refrigerators. A complete catering kitchen adds an extra layer of efficiency for hosting large gatherings. Additional highlights on the main floor include a cozy library, a first-floor primary suite, and a laundry room equipped with two washing machines and dryers, ensuring ample space for every lifestyle need.
The home’s thoughtful design extends across multiple levels, accessible by two staircases and a three-level elevator. Upstairs, three bedrooms feature en-suite bathrooms, complemented by two large storage closets. The flexible fourth level can serve as a bedroom or recreation space with its own full bath. The lower-level supplies space for four cars, a recreation room, a workshop, a hobby area, and ample storage. The estate’s outdoor spaces are equally impressive. A private wooded backyard and a large flagstone patio provide a serene setting for relaxation or entertainment. The Gunite swimming pool and spa, complete with a waterfall, create a luxurious retreat in the midst of the city.
Located in Northwest Atlanta, this home balances spacious living, private surroundings, and convenient access to everything the area has to offer. This property offers the rare combination of tranquility, entertaining potential, and connectivity, creating a space perfectly suited for those seeking a well-rounded and elevated way of life.
Listed by Kay Settle with Harry Norman, REALTORS®, this home is located at 2021 West Wesley Road Atlanta, GA 30327.










Keep up with What Now Atlanta’s restaurant, retail, and real estate scoop by subscribing to our newsletter, liking us on Facebook, and following us on Twitter. Opening a restaurant? Browse our Preferred Partners.
Real Estate, Harry Norman, Harry Norman Realtors, Kay Settle Six-bedroom home provides privacy and luxury in the heart of the city. Read MoreWhat Now AtlantaReal Estate – What Now Atlanta
Six-bedroom home provides privacy and luxury in the heart of the city.

