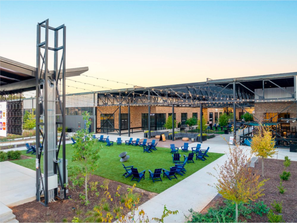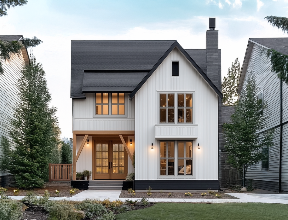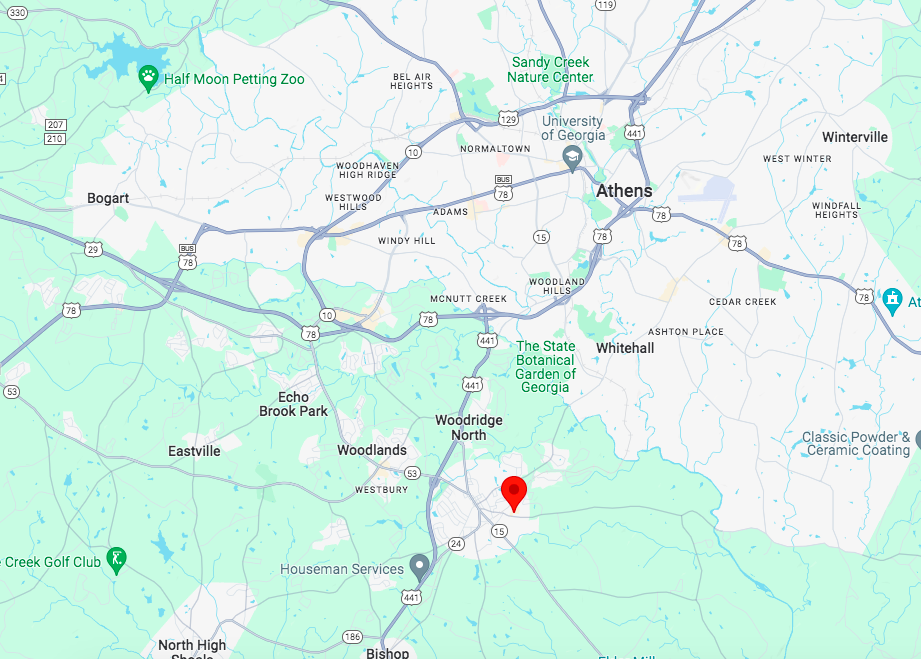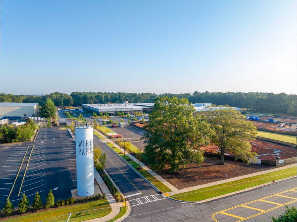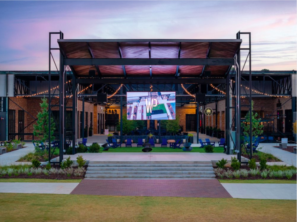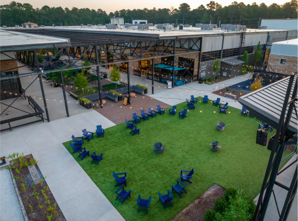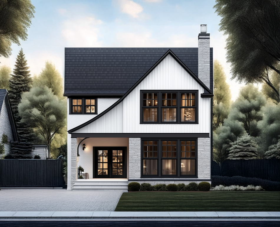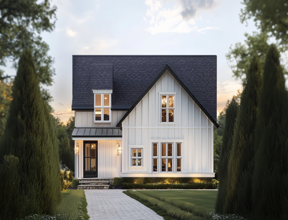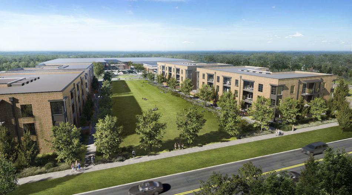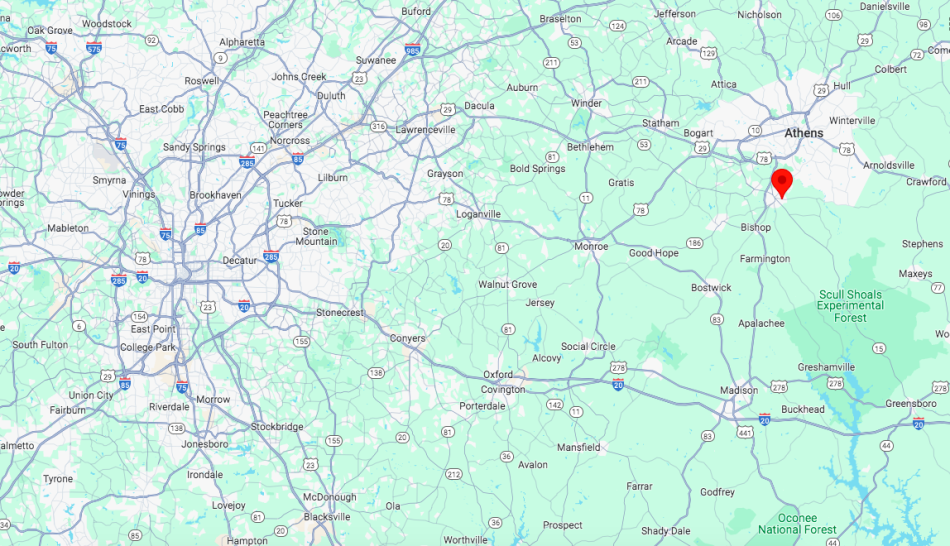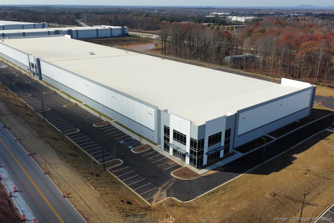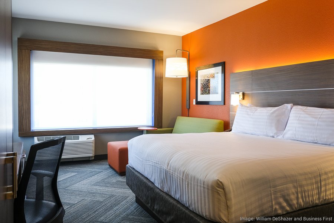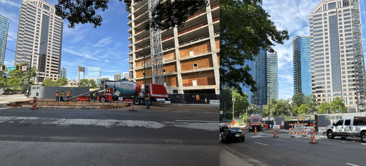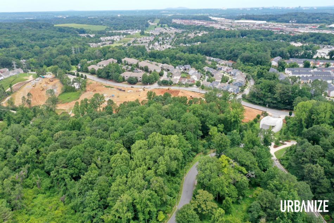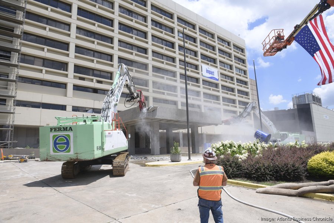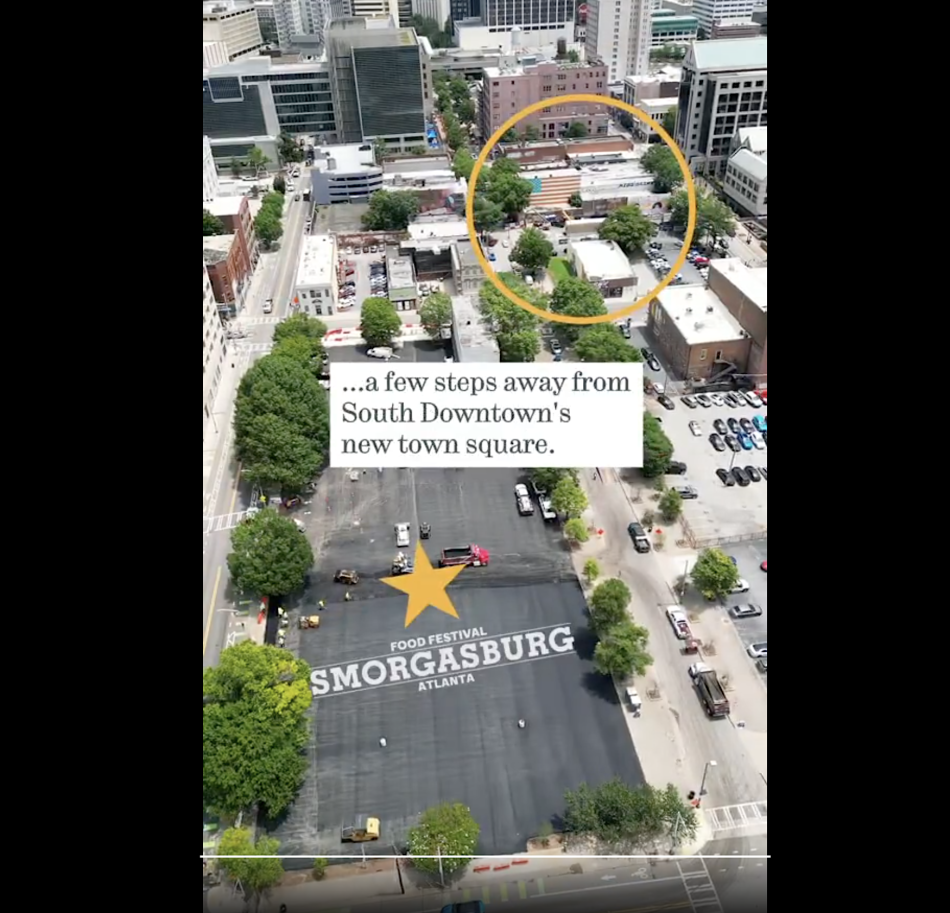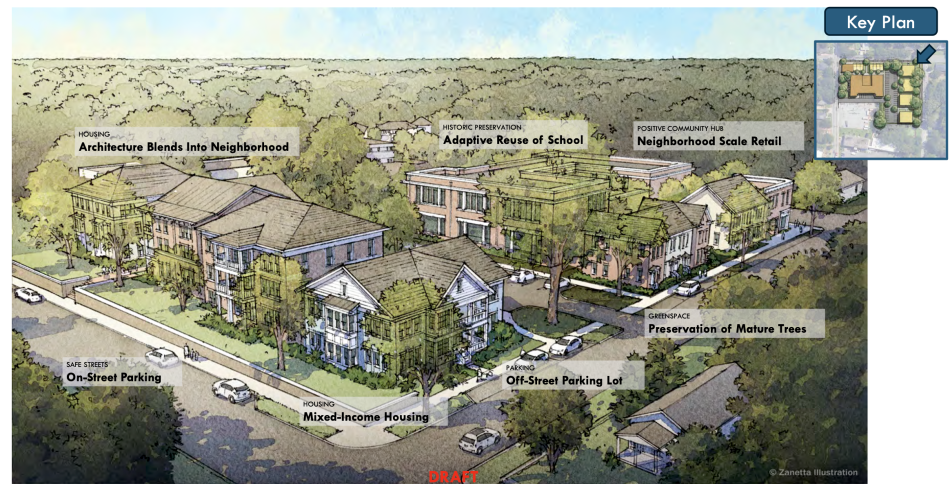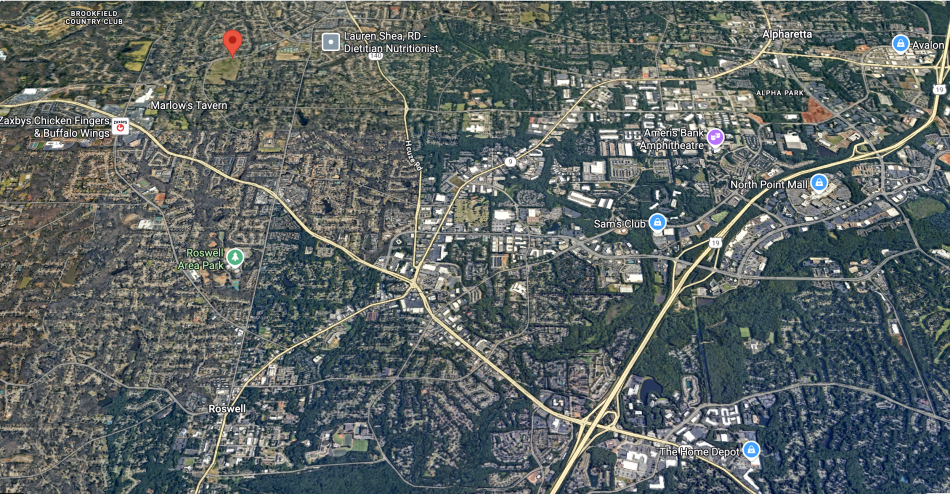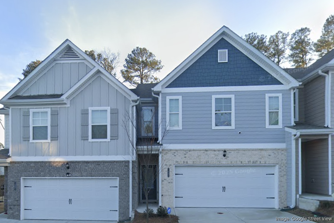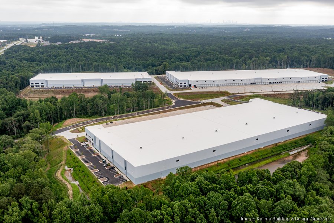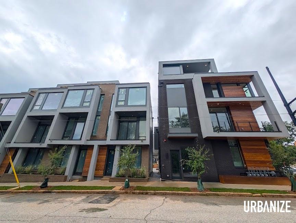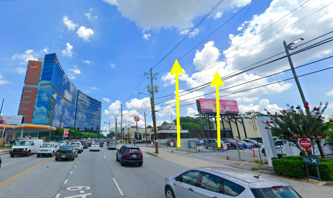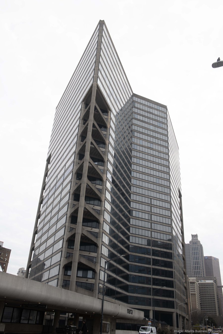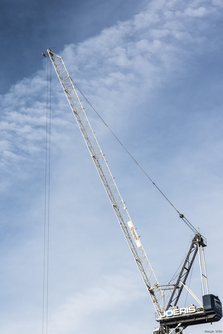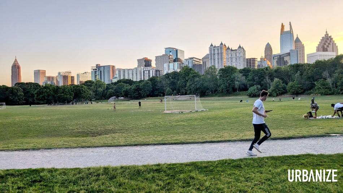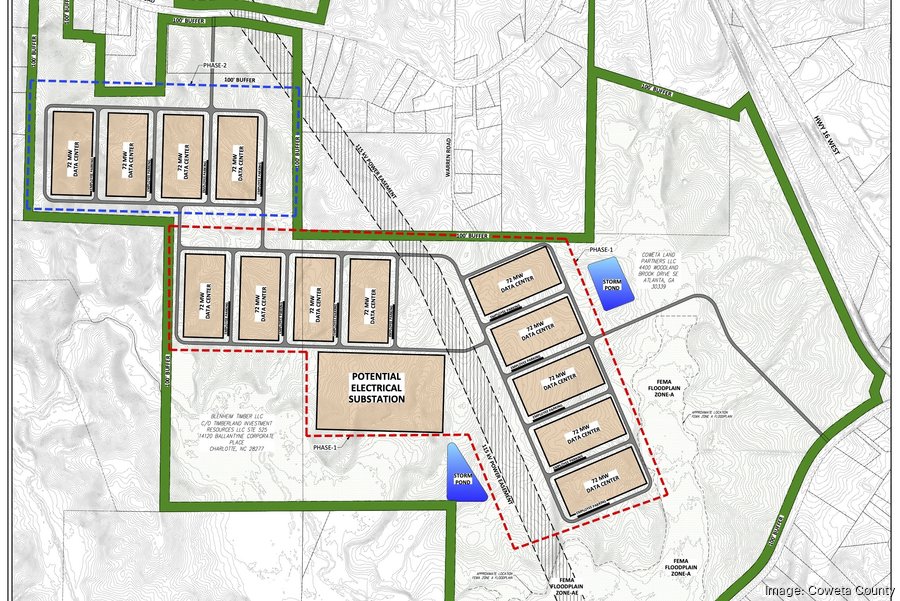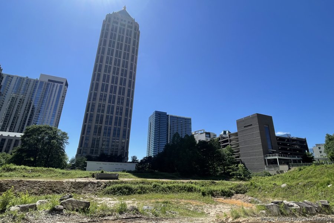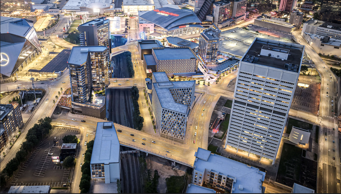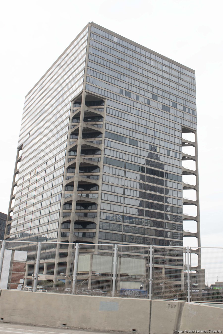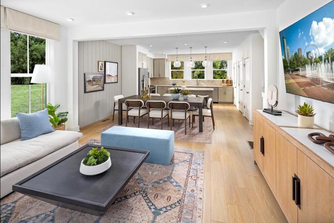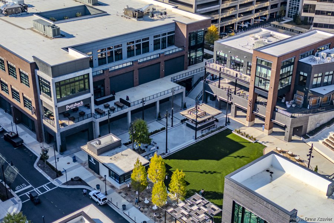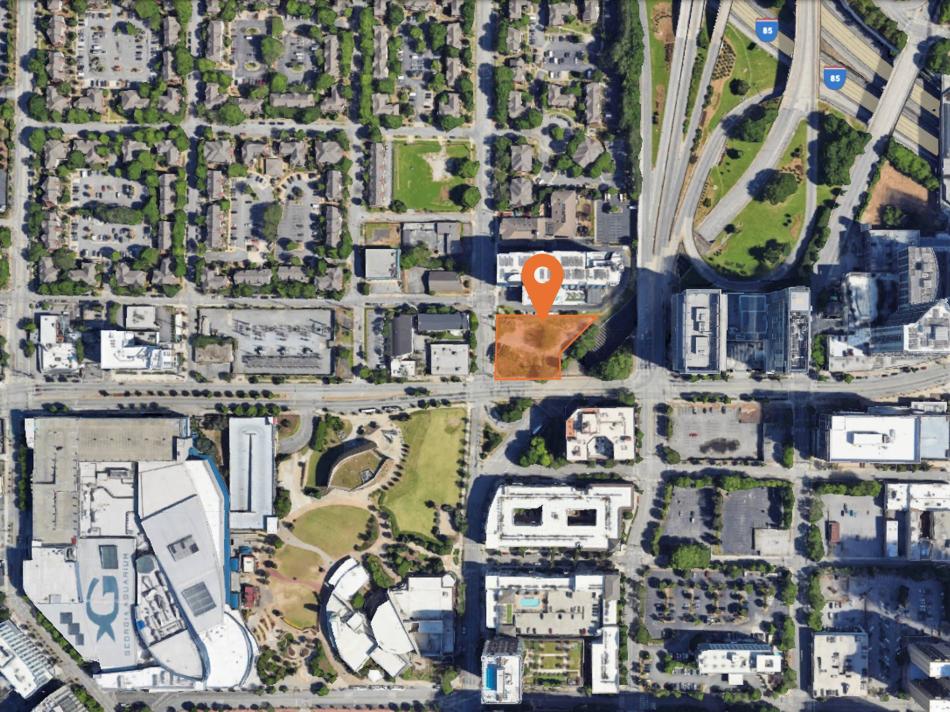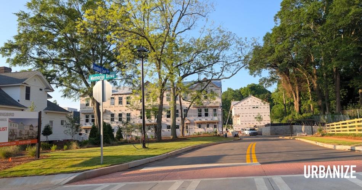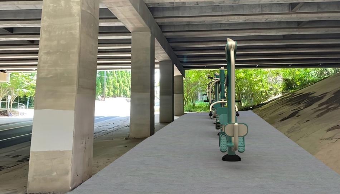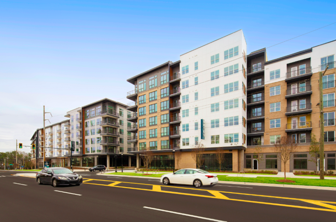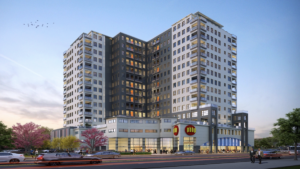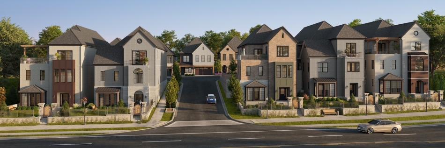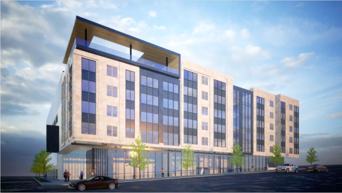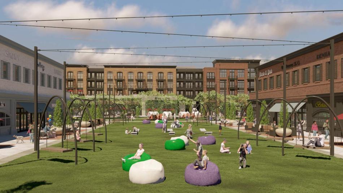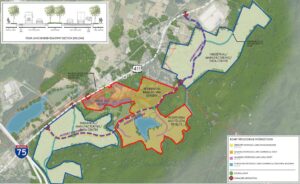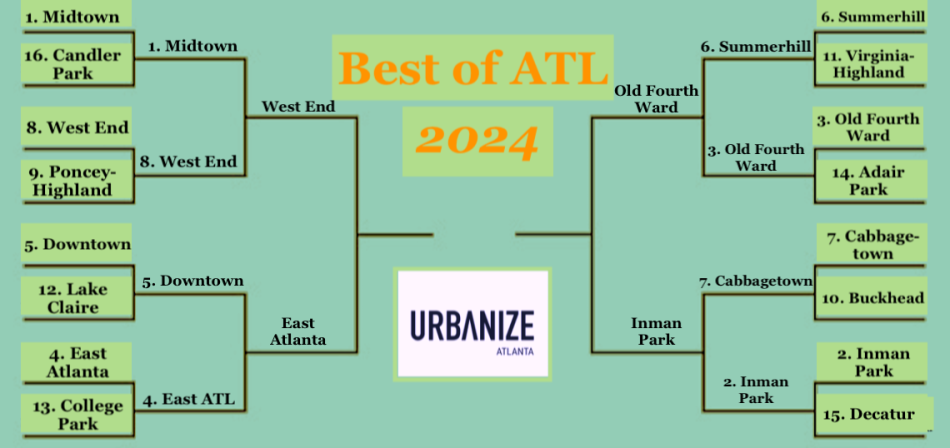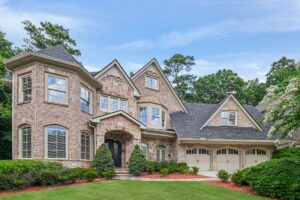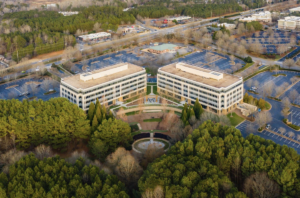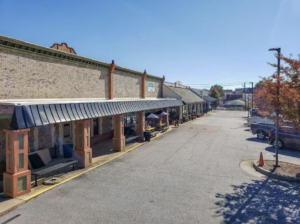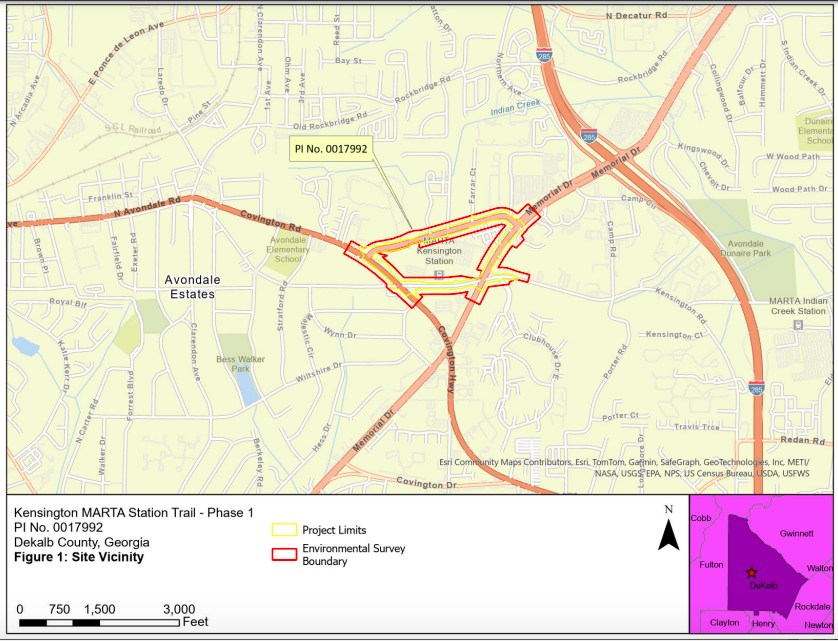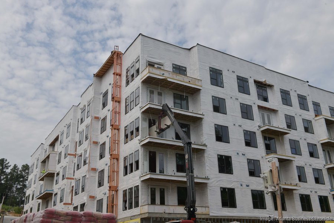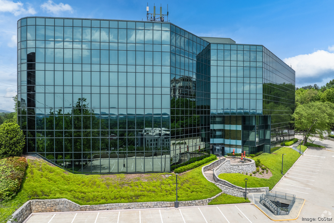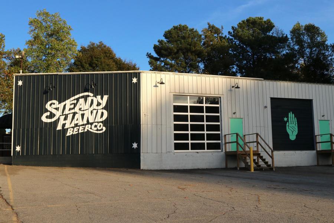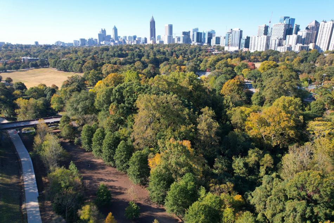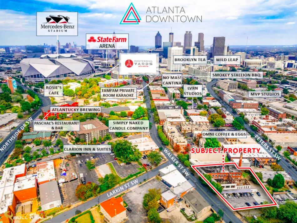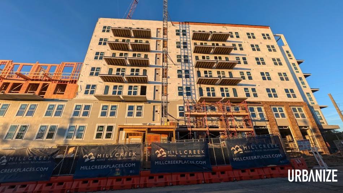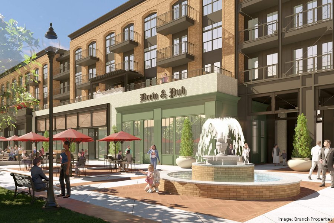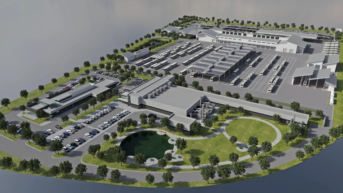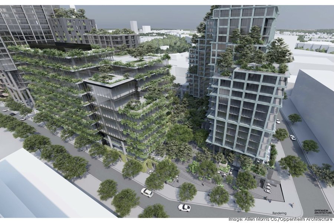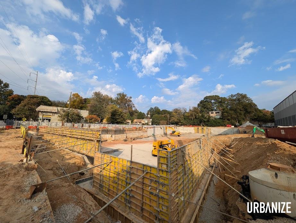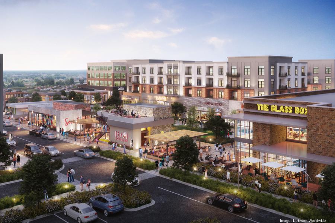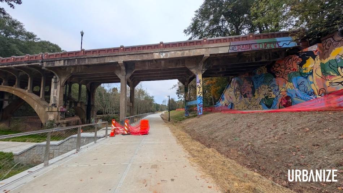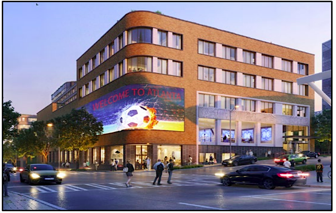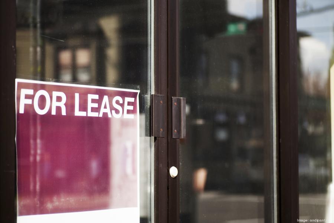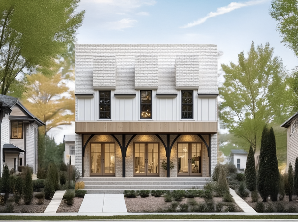
Wire Park factory remake progresses to standalone housing phase
Wire Park factory remake progresses to standalone housing phase
Josh Green
Fri, 05/09/2025 – 12:46
Wire Park, a mixed-use factory redevelopment in Watkinsville, has set the stage for a component you don’t often see with adaptive-reuse projects: large, standalone new homes.
After launching construction four years ago, Wire Park has delivered the Athens area’s first food hall and a unique variety of uses, followed by a townhome section called The Towns at Wire Park. The Electric Avenue site is roughly a 15-minute drive to downtown Athens and the University of Georgia.
Now, a joint venture between veteran Atlanta homebuilder Monte Hewett Homes and Blue Point Construction Southeast has completed groundwork for single-family homesites at Wire Park. The builders are allowing potential homebuyers to reserve lots (for $5,000 deposits), starting in the high $600,000s. Actual construction is expected to kick off in March.
In the works for Wire Park are four single-family home plans—the Azalea, Dogwood, Jasmine, and Laurel—each of them with two elevation options.
Floorplans will range between 2,514 and 4,469 square feet, and all homes will have rear-entry garages accessed via alleys. Homebuyers will be able to tweak “structural options” to personalize the residences, per project officials.
The Dogwood, the smallest of the plans, ranges from 2,514 to 4,024 square feet, with three and ½ bathrooms and a three-car garage. Another option, the Azalea, has a two-car garage and golf-cart extension. So this isn’t exactly space-conscious intown ATL home product.
Site plans call for 46 standalone homes at Wire Park overall.
The nearby townhome section from the same homebuilders will feature 21 units, each with two stories, three bedrooms, and three and ½ bathrooms in 2,170 square feet. Those are priced from the high $500,000s.
Project officials are calling walkability and convenience a selling point for both residential components.
Situated near quaint downtown Watkinsville, the 66-acre site functioned for more than 50 years as a wire manufacturing plant (thus, the project’s name) called Southwire.
The old factory’s $80-million redevelopment by Athens-based Gibbs Capital has aimed to retain industrial character while appealing to young families, working professionals, and recent retirees as a pedestrian-friendly place to call home.
The project is considered the area’s first large-scale, adaptive-reuse venture, as designed by Atlanta architect Dan Osborne and Athens-based E+E Architecture.
Beyond the food hall, which is called The Grid at Wire Park, the project features an event amphitheater, 225,000 square feet of commercial, office, and retail space (including the Oconee County Public Library), plus a large greenspace and public park with trails. One unique facet is a roughly 29,000-square-foot indoor baseball training facility called The Yard.
Movie nights, live music, food trucks, and family events and activities are now common, according to project officials.
Swing up to the gallery for a closer look—no gas money required.
…
Follow us on social media:
Twitter / Facebook/and now: Instagram
• Athens news, discussion (Urbanize Atlanta)
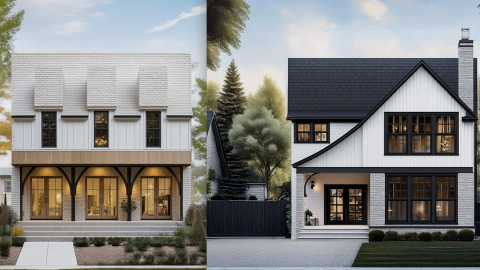
Wire Park factory remake progresses to standalone housing phase
Josh Green
Fri, 05/09/2025 – 12:46
Wire Park, a mixed-use factory redevelopment in Watkinsville, has set the stage for a component you don’t often see with adaptive-reuse projects: large, standalone new homes. After launching construction four years ago, Wire Park has delivered the Athens area’s first food hall and a unique variety of uses, followed by a townhome section called The Towns at Wire Park. The Electric Avenue site is roughly a 15-minute drive to downtown Athens and the University of Georgia.Now, a joint venture between veteran Atlanta homebuilder Monte Hewett Homes and Blue Point Construction Southeast has completed groundwork for single-family homesites at Wire Park. The builders are allowing potential homebuyers to reserve lots (for $5,000 deposits), starting in the high $600,000s. Actual construction is expected to kick off in March. In the works for Wire Park are four single-family home plans—the Azalea, Dogwood, Jasmine, and Laurel—each of them with two elevation options.
Exterior of the Jasmine plan at Wire Park. Courtesy of Monte Hewett
Floorplans will range between 2,514 and 4,469 square feet, and all homes will have rear-entry garages accessed via alleys. Homebuyers will be able to tweak “structural options” to personalize the residences, per project officials. The Dogwood, the smallest of the plans, ranges from 2,514 to 4,024 square feet, with three and ½ bathrooms and a three-car garage. Another option, the Azalea, has a two-car garage and golf-cart extension. So this isn’t exactly space-conscious intown ATL home product. Site plans call for 46 standalone homes at Wire Park overall. The nearby townhome section from the same homebuilders will feature 21 units, each with two stories, three bedrooms, and three and ½ bathrooms in 2,170 square feet. Those are priced from the high $500,000s. Project officials are calling walkability and convenience a selling point for both residential components.
Finished social spaces at the heart of Wire Park today. Wire Park
The Laurel plan. Courtesy of Monte Hewett
Situated near quaint downtown Watkinsville, the 66-acre site functioned for more than 50 years as a wire manufacturing plant (thus, the project’s name) called Southwire.The old factory’s $80-million redevelopment by Athens-based Gibbs Capital has aimed to retain industrial character while appealing to young families, working professionals, and recent retirees as a pedestrian-friendly place to call home.The project is considered the area’s first large-scale, adaptive-reuse venture, as designed by Atlanta architect Dan Osborne and Athens-based E+E Architecture.Beyond the food hall, which is called The Grid at Wire Park, the project features an event amphitheater, 225,000 square feet of commercial, office, and retail space (including the Oconee County Public Library), plus a large greenspace and public park with trails. One unique facet is a roughly 29,000-square-foot indoor baseball training facility called The Yard. Movie nights, live music, food trucks, and family events and activities are now common, according to project officials.Swing up to the gallery for a closer look—no gas money required. …Follow us on social media: Twitter / Facebook/and now: Instagram • Athens news, discussion (Urbanize Atlanta)
Tags
1725 Electric Ave.
Watkinsville
Wire Park
The Towns
OTP
Gibbs Capital
Oconee County
Dan Osborne
E+E Architecture
Duke Gibbs
Oconee County Library
Stafford
Gibbs Capital Construction
Niche
Esri
Smith Planning Group
Golden Pantry
Reign Streiter
Give Back Real Estate
Monte Hewett
Monte Hewett Homes
Wire Park Builders
Blue Point Construction Southeast
The Grid
The Yard at Wire Park
Townhomes for sale
Watkinsville Homes
Athens Homes
OTP Housing
Homes in Georgia
Images
Wire Park’s 1725 Electric Ave., Watkinsville, location in relation to downtown Athens. Google Maps
As seen in summer 2024, an overview of the 66-acre Wire Park grounds and residential development site. Wire Park
Finished social spaces at the heart of Wire Park today. Wire Park
Wire Park
Wire Park
Exterior of the Jasmine plan at Wire Park. Courtesy of Monte Hewett
The Laurel plan. Courtesy of Monte Hewett
Look of the Azalea plan from the street. Courtesy of Monte Hewett
The Dogwood option at Wire Park. Courtesy of Monte Hewett
An overview of residential sections and the development’s central greenspaces—the “epicenter of community programming,” per officials. Courtesy of Gibbs Capital; designs, Dan Osborne; E+E Architecture
Google Maps
Subtitle
Four home plans add to residential portion of Watkinsville adaptive-reuse, entertainment district
Neighborhood
OTP
Background Image
Image
Associated Project
Wirer Park – 111 South Barnett Shoals
Before/After Images
Sponsored Post
Off Read More
cre101_93oscz
Related Posts
This Week’s Atlanta Deal Sheet: High Street, Third & Urban Plan Sandy Springs Project
Atlanta’s Suburbs Need Affordable Housing. Many Don’t Want It
Lender Forecloses On Piedmont Center At Auction For $200M
Equity Residential Continues Atlanta Buying Spree With $535M Purchase
This Week’s Atlanta Deal Sheet: Blackstone Subsidiary Sells Huge Atlanta Industrial Portfolio
Lender Taps CP Group To Take Over Piedmont Center Out Of Foreclosure
Industrial developer lands $40M loan for 40-acre project in Hall County
Developers Close Deal For $77M Westside Housing Project: The Atlanta Deal Sheet
Debt Trouble Brewing At 1.2M SF CP Group Atlanta Portfolio
Mortgage On Georgian Terrace Hotel Needs Workout After Maturity Date Passes
Americans Need More Self-Storage, But They Don’t Want It Too Close To Them
Cobb County Office Sells To Apartment Operator Following Default
Swiss Biomedical Manufacturer Consolidates U.S. Offices In Alpharetta
Atlanta Passes Revamped Tree Ordinance After Making Developer-Friendly Tweaks
Ardent Launches Third Self-Storage Fund: The Atlanta Deal Sheet
2026 World Cup Stakes Are Bigger Than A Trophy — U.S. Affordable Housing Is At Risk, Too
Downtown Boosters Push To Save $150M In Federal Funding For The Stitch
Developer Advances Plans For 3M SF, 1,500-Unit South Fulton Town Center
Industrial developer lands $40M loan for 40-acre project in Hall County
First Sweet Auburn Development Since 2007 Struggling To Land Tenants
This Week’s Atlanta Deal Sheet: Feds May Put For-Sale Sign On Downtown Tower
Holiday Inn Express & Suites next to Southlake Mall trades hands
Holiday Inn Express & Suites next to Southlake Mall trades hands
Federal Buildings Board Calls For Disposing Of 7M SF Of Properties
Mercedes Eyeing New Atlanta R&D Facility As It Fills Out Its Sandy Springs HQ
Analysis: Atlanta is top 3 best city in U.S. for renters right now
Two years later, Juniper Street overhaul reaches new phase in Midtown
Beside Atlanta’s largest park, more than 130 new homes underway
Egbert Perry outlines mixed-use vision for redeveloped Atlanta Medical Center
Egbert Perry outlines mixed-use vision for redeveloped Atlanta Medical Center
Two new food hubs announced for downtown ATL as World Cup nears
Investors And Lenders Want Office Again
Rank Building...
Vision for reborn Lakewood Heights school property starts to emerge
Roswell inks deal to create 50-acre city park from family estate
The National Observer: Real Estate: Median earners can’t afford to buy in most major housing markets
The National Observer: Real Estate: Median earners can’t afford to buy in most major housing markets
Long-sought housing development in Lithonia gets moving
The...
Atlanta’s 20 Largest Interior Commercial Contractors
The 20...
Invision Architecture buys Atlanta’s Macgregor Associates to expand industrial portfolio
Invision Architecture buys Atlanta’s Macgregor Associates to expand industrial portfolio
Project that claimed Summerhill corner cutting prices to lure buyers
Peachtree Road hotel project moves forward on long-vacant lot
Federal workers could vacate Downtown’s Peachtree Summit building
Federal workers could vacate Downtown’s Peachtree Summit building
The National Observer: Real Estate: New office-construction pipeline dwindles
The National Observer: Real Estate: New office-construction pipeline dwindles
Atlanta keeps climbing in national, annual ranking of city parks
Mercedes-Benz moving 500 workers to Sandy Springs campus, opening new R&D hub
Mercedes-Benz moving 500 workers to Sandy Springs campus, opening new R&D hub
Large developer to buy proposed data center site in Coweta County
Large developer to buy proposed data center site in Coweta County
Trophy Midtown property sells for $46 million, set to become 4-acre park
Trophy Midtown property sells for $46 million, set to become 4-acre park
Fresh images for Centennial Yards’ mixed-use future bubble up
Georgia congresswoman raises concerns about future of Downtown federal building
Georgia congresswoman raises concerns about future of Downtown federal building
After five years, construction wraps on new Morningside community
Pool overlooking Mercedes-Benz Stadium opens to public—for a price
TriNet looks to attract millennials at new Dunwoody corporate campus
TriNet looks to attract millennials at new Dunwoody corporate campus
Hotel over downtown’s signature park shows signs of actually happening
Photos: Memorial Drive’s next large project, Songbird, starts rising
Office returns are hitting their new normal
Buckhead is installing an outdoor gym—under a freeway
Photos: How ‘Upper Westside’ build with nearly 600 homes turned out
Downtown’s Olympic fountains are back—with fresh tech, daily shows
Crescent, GTIS Teaming Up on Charlotte Warehouses
Mixed-Use Project Planned for Blandtown
Here are the largest homebuilders in metro Atlanta
Here are the largest homebuilders in metro Atlanta
BizSpotlight: Halpern Enterprises Inc.
Halpern Enterprises...
BizSpotlight: Halpern Enterprises Inc.
Halpern Enterprises...
Swanky ‘Ronara’ to continue downtown Alpharetta densification
Work on Massive Nashville Rental Community Underway
Atlanta Beltline-adjacent pickleball complex sets opening date
Near Underground Atlanta, ‘transformative,’ multi-building project moves forward
Davidson Craven Planning 3M-SF Lexington Industrial Park

CBRE has arranged...
Mall’s sweeping redevelopment takes step closer to reality
JW Mitchell Unloads Two SE Warehouses
Master-Planned Community to Bring Housing, Retail and More to Bartow County
Atlanta Office Market on Rebound
Branch Properties Greenlighted for Gainesville Town Center
Driftwood Secures Financing for Atlanta Hotel
Rank...
Georgia’s Top Community Association Management Cos.
Rank...
Meet the Best Atlanta Neighborhood 2024 tourney Final Four!
Sultry visuals preview Midtown tower set to open next year
Here now, our top 10 most popular stories of 2024
Luxury Home Hits the Brookhaven Market
Developer Trio Teaming Up on $500M Charlotte Development
Lion Acquires 3rd Charlotte Rental Asset
Partial Redevelopment Proposed for Office Property in Alpharetta
City-Centered Living: Colonial Estate on 3.3 Acres in Northwest Atlanta
Redevelopment Planned for Downtown Carrollton Retail Center
Bike, pedestrian trail system in pipeline around MARTA station
Stream Eyeing 1.3M-SF Atlanta-Area Data Center
Partners Real Estate Southeast Region President John O’Neill III thankful for firm’s Atlanta growth
Partners Real Estate Southeast Region President John O’Neill III thankful for firm’s Atlanta growth
Atlanta rent prices drop again in October in 15th straight month of national decline
Atlanta rent prices drop again in October in 15th straight month of national decline
Atlanta firm acquires Vinings office building for $15M
Atlanta firm acquires Vinings office building for $15M
Atlanta brewery Steady Hand Beer closes after six years
Atlanta brewery Steady Hand Beer closes after six years
8 random reasons to be thankful for Atlanta right now
Historic property with Outkast ties floated for redevelopment
EoS Fitness to Open 50 Georgia Locations
KISCO Obtains $71.3M Refi of Greensboro Sr. Care Facility
Images: English Avenue project with nearly 400 units tops out
Lakeshore Mall in Gainesville targeted for redevelopment

S2 Capital Lands 618-Unit Atlanta Rental Asset
Rank Firm...
Atlanta’s Largest Commercial Interior Design Firms
Images: MARTA’s $150M transit hub in Clayton County officially a go
Star Metals District to expand with three towers, including West Midtown’s tallest
Star Metals District to expand with three towers, including West Midtown’s tallest
Work continues on Virginia-Highland’s mystery hole; builders mum
Toro secures financing for $560 million Johns Creek project
Toro secures financing for $560 million Johns Creek project
BizSpotlight: Revesco Properties Trust
The acquisition...
BizSpotlight: Revesco Properties Trust
The acquisition...
