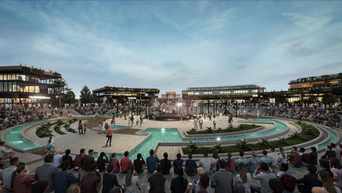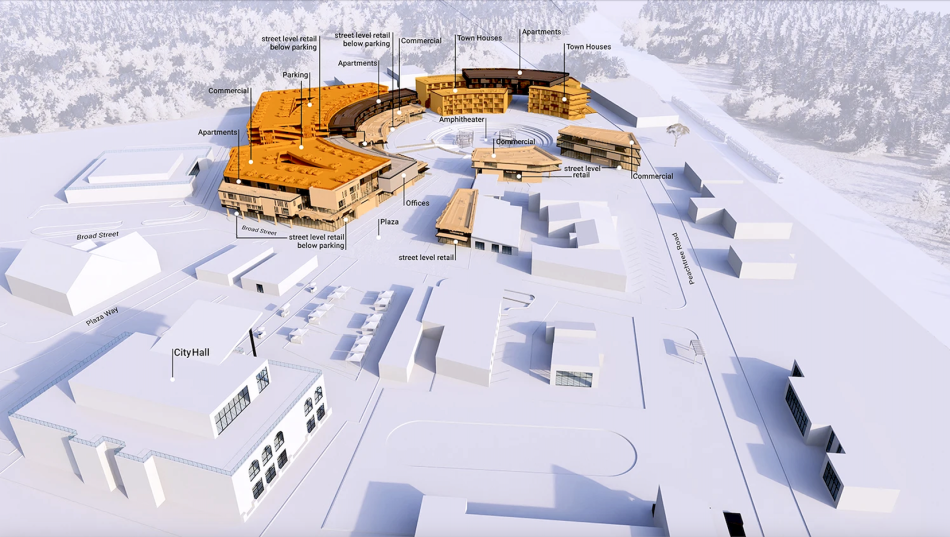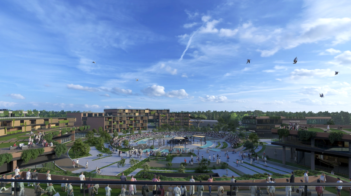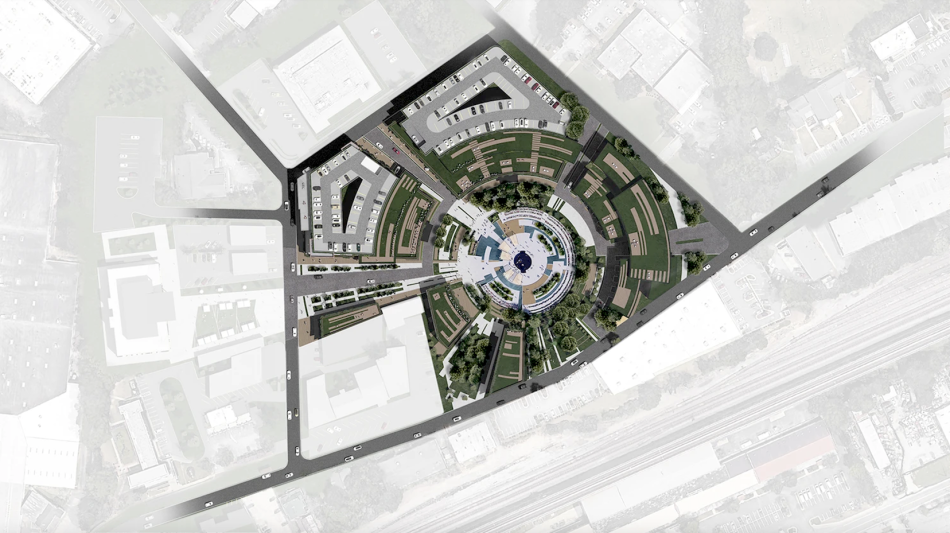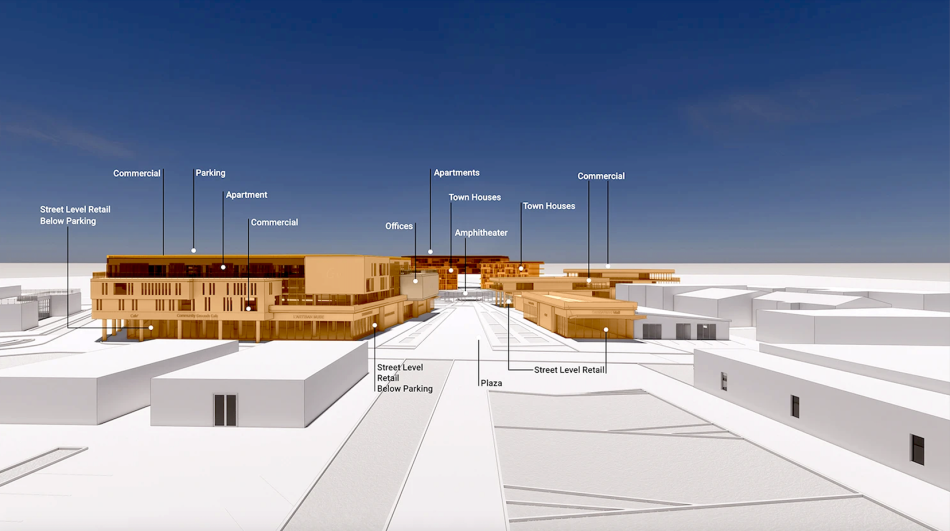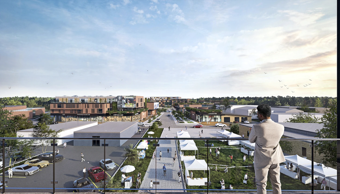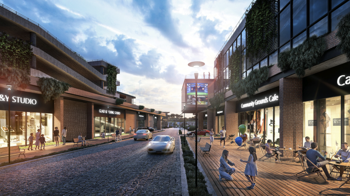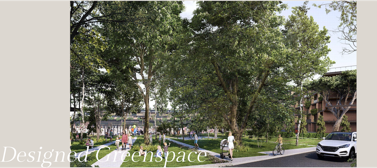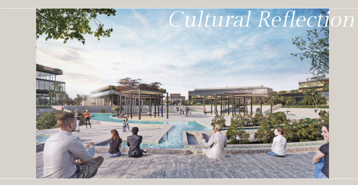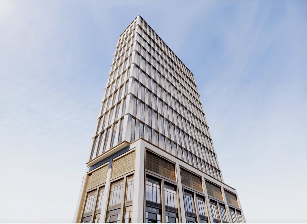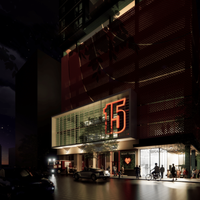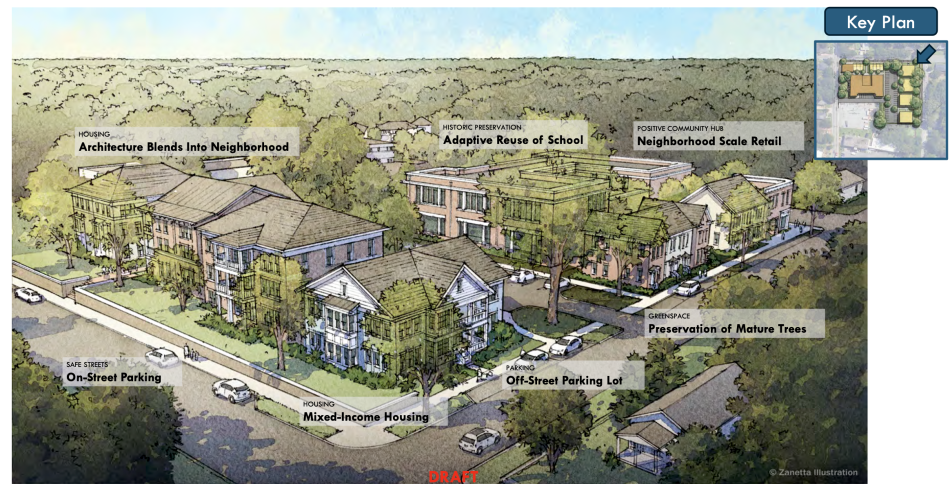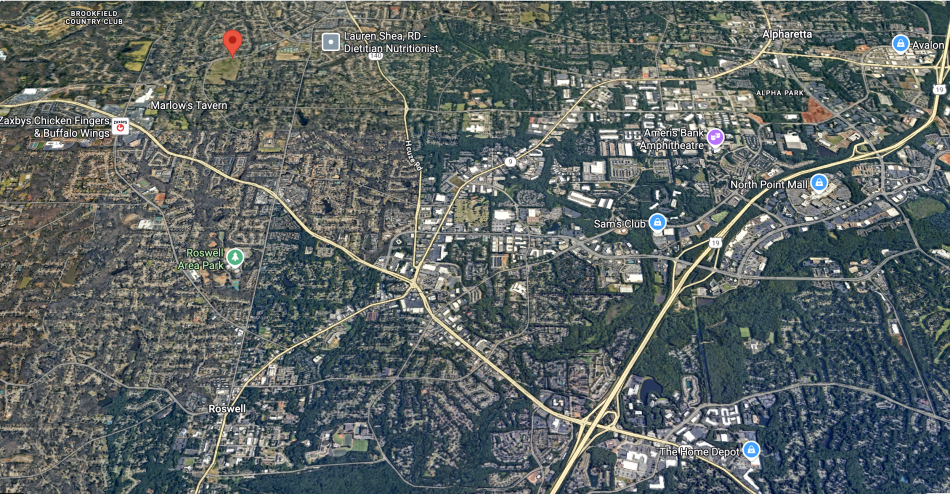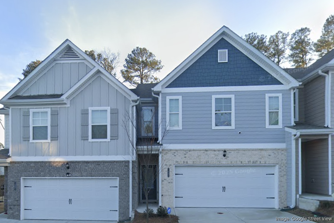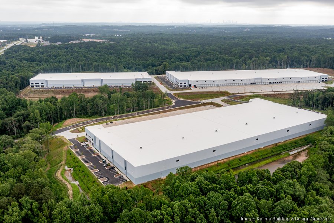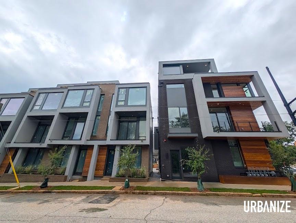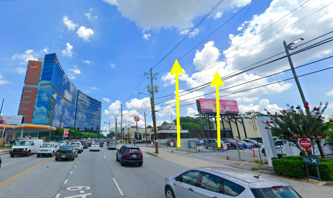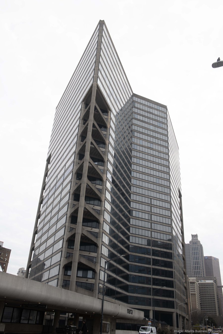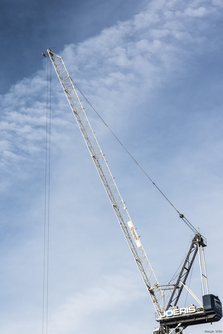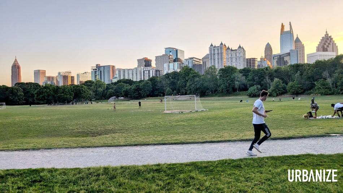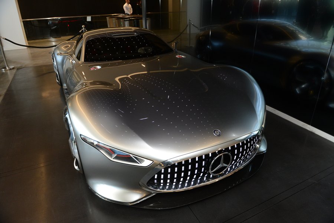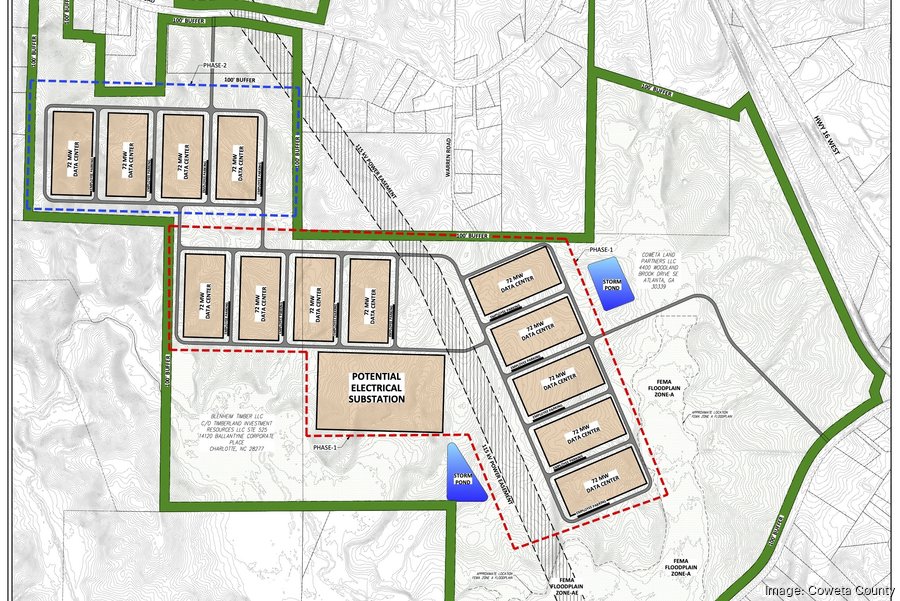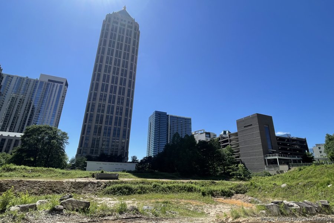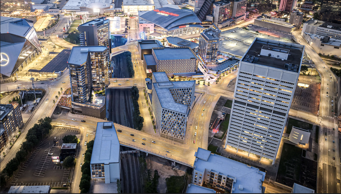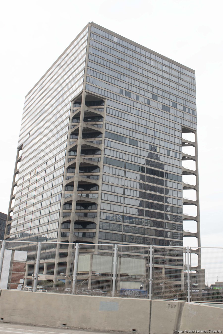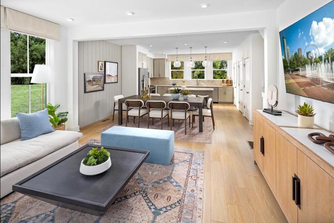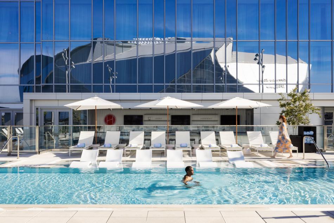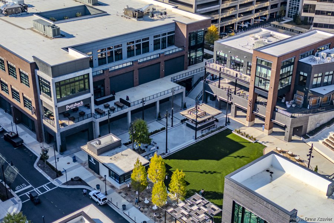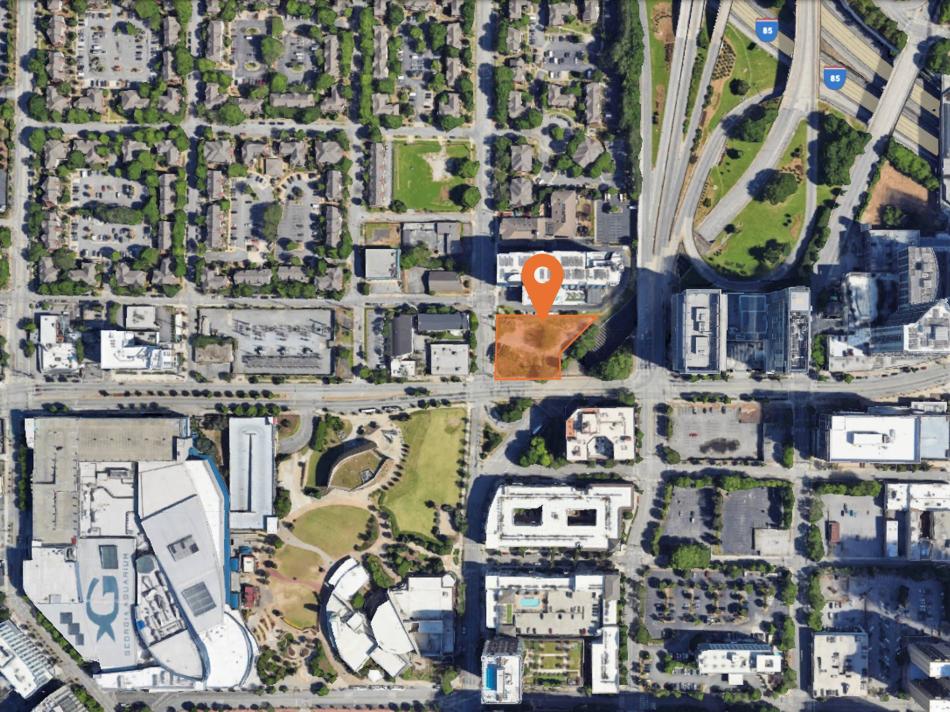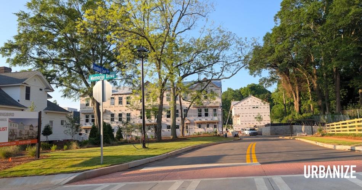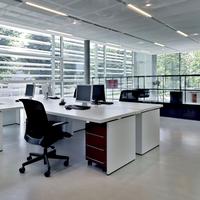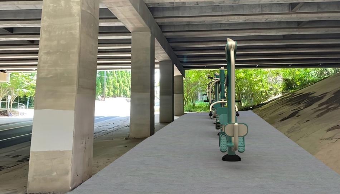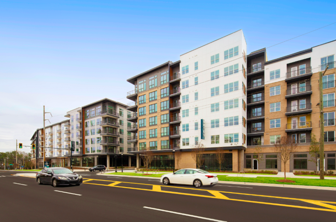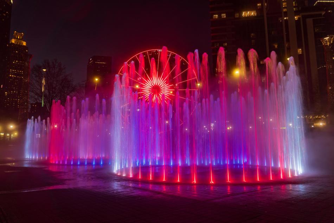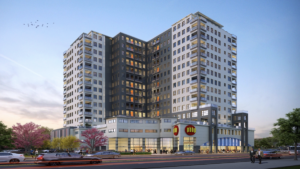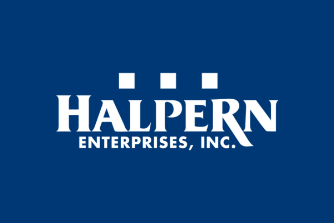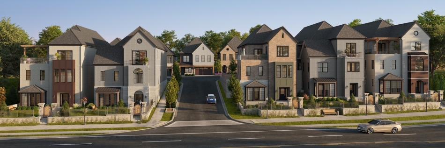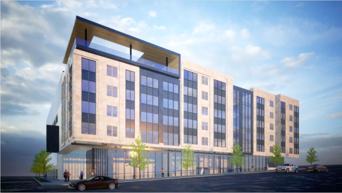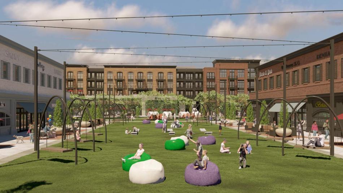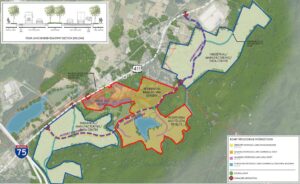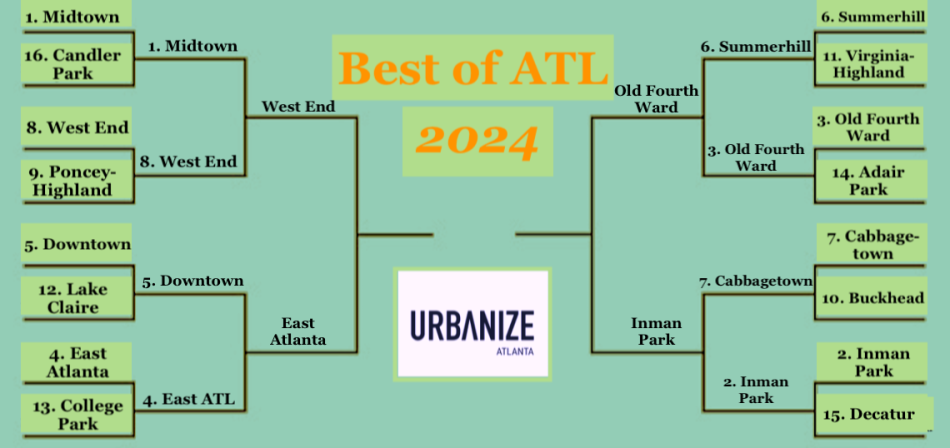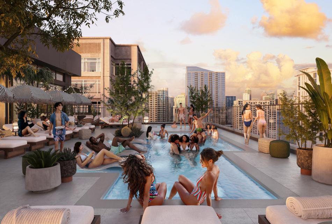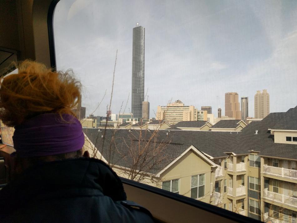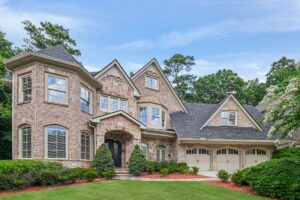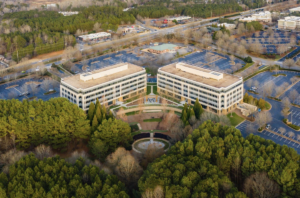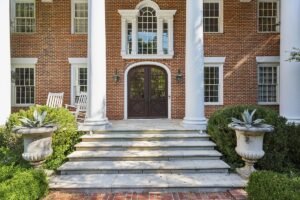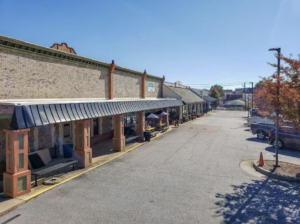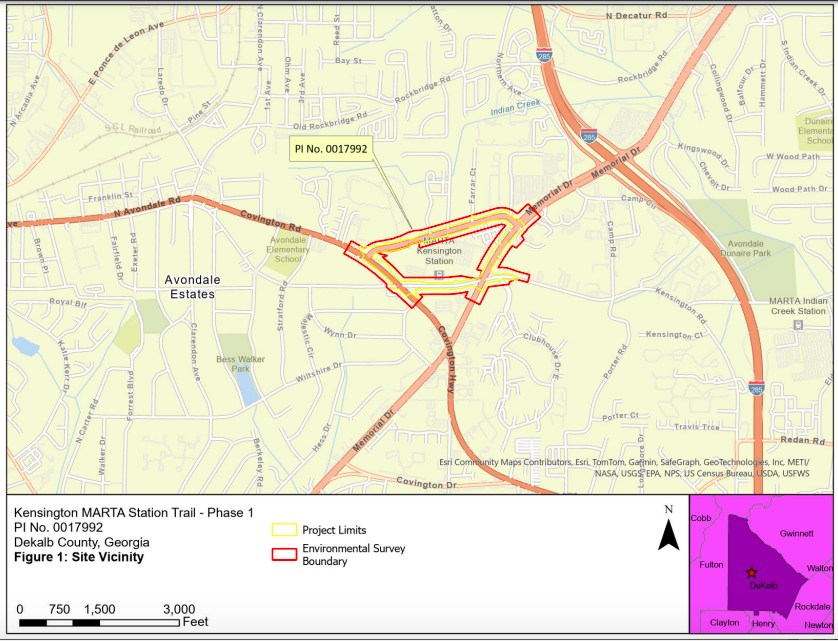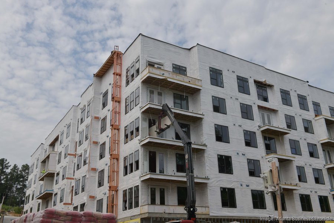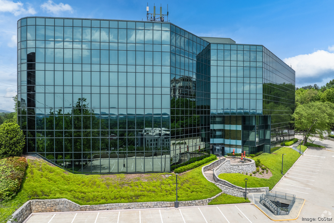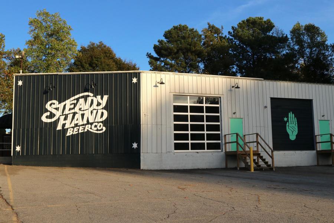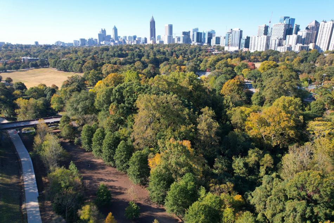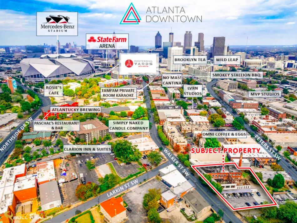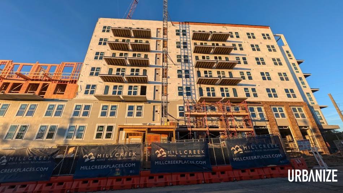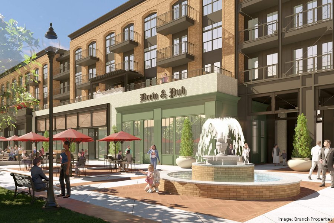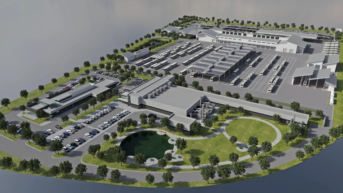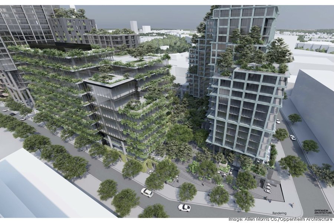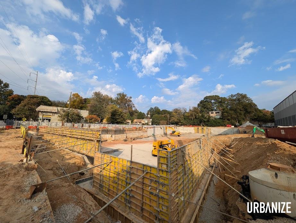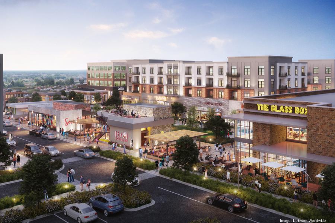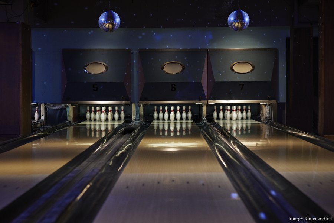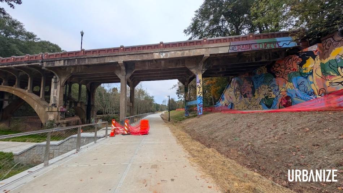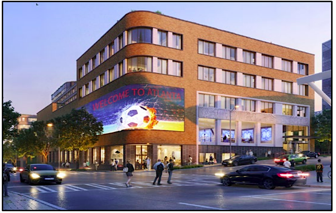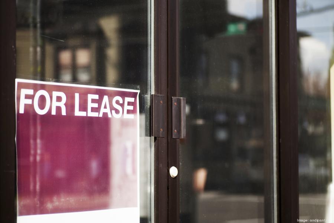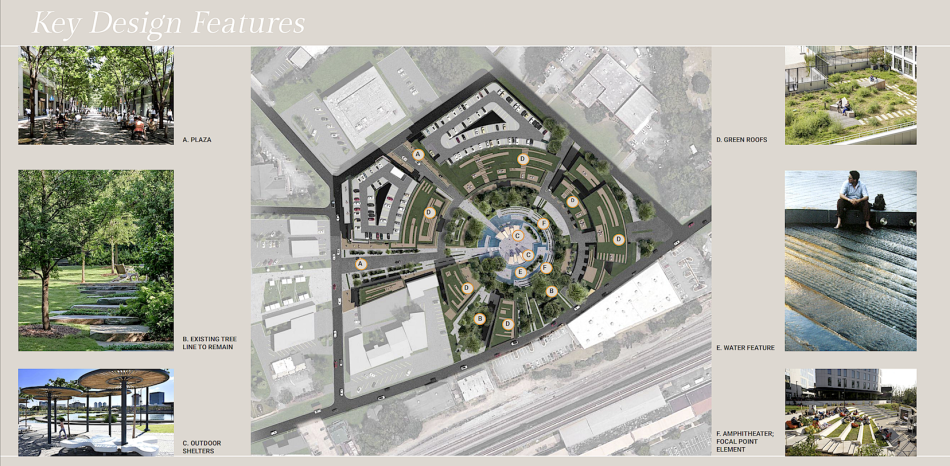
Images: Check out this dazzling, circular concept for Chamblee Town Center
Images: Check out this dazzling, circular concept for Chamblee Town Center
Josh Green
Thu, 08/14/2025 – 16:08
A uniquely circular and fluid placemaking concept has emerged that would set Chamblee’s historic downtown apart from the growing list of remarkable city centers in metro Atlanta.
But according to the project’s designers, it doesn’t appear likely to happen.
Coined “Chamblee Town Center,” the urban design project was completed in late 2024 by Atlanta-based architecture firm Archie Bolden, which counts offices and projects around the world, including the new Brash Coffee space on the Beltline’s Eastside Trail. For the Chamblee concept, “fluid circulation” was a guiding principle.
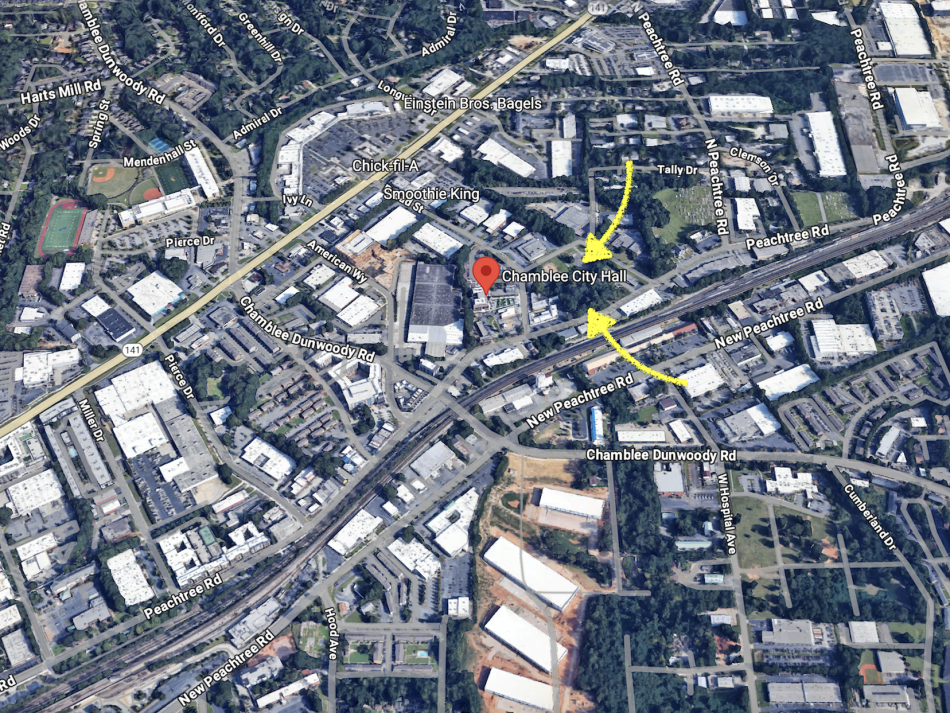
Proposed location of the architects’ Chamblee Town Center concept, just east of City Hall and the new Chamblee Tap and Market food and beverage hub. Courtesy of Archie Bolden
According to Tara Dennis, Archie Bolden’s head of business development, the Chamblee designs were compiled for private developers who were looking to purchase a large parcel of land that city leadership was putting up for sale. The mostly vacant property in question is situated along Chamblee’s main downtown drag, Peachtree Road, a block from City Hall and adjacent to Chamblee Tap and Market and other businesses.
“We wanted to create something different and unique, with a focus on community engagement and placemaking, so our design was anchored by a round amphitheater in the middle of a round, pedestrian-friendly development,” Dennis wrote to Urbanize Atlanta via email. “I’m not sure on the outcome of the site sale or status of the development, but I believe our design was passed over for something a lot less imaginative.”
We checked in with Chamblee officials for updates on the property and its potential for redevelopment. A spokesperson responded today that more details should be available in October.
Archie Bolden’s water-filled, maze-like plaza amphitheater idea was designed for events and performances.
Beyond that, uses would have included apartments (90,000 square feet), townhomes (60,000 square feet), commercial space (170,000 square feet), offices (15,000 square feet), and a parking structure (175,000 square feet).
Designs called for all structures to be oriented toward the plaza and for the use of sustainable building materials, including green roofs, for a “harmonious blend of urban living and nature,” per Archie Bolden’s description.
Other details would have included, in the architects’ words:
“Radial walkways, enhanced with art, lighting, and greenery, guide visitors and provide a visually stimulating experience. The main walkway accommodates market stalls, community events, and interactive elements designed to engage visitors of all ages. Elevated walkways offer varied perspectives of the city center. Thoughtful lighting design throughout the project ensures a vibrant atmosphere at all times of day.”
In the gallery above, have a look at all available renderings that detail Archie Golden’s shelved plans for acreage off Chamblee’s main street. Which beg the question: Any ideas for where else this might work around Atlanta?
…
Follow us on social media:
Twitter / Facebook/and now: Instagram
• Chamblee news, discussion (Urbanize Atlanta)
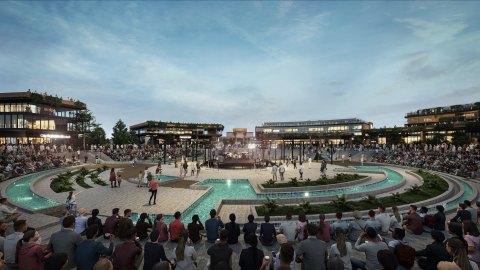
Images: Check out this dazzling, circular concept for Chamblee Town Center
Josh Green
Thu, 08/14/2025 – 16:08
A uniquely circular and fluid placemaking concept has emerged that would set Chamblee’s historic downtown apart from the growing list of remarkable city centers in metro Atlanta. But according to the project’s designers, it doesn’t appear likely to happen. Coined “Chamblee Town Center,” the urban design project was completed in late 2024 by Atlanta-based architecture firm Archie Bolden, which counts offices and projects around the world, including the new Brash Coffee space on the Beltline’s Eastside Trail. For the Chamblee concept, “fluid circulation” was a guiding principle.
Courtesy of Archie Bolden
Proposed location of the architects’ Chamblee Town Center concept, just east of City Hall and the new Chamblee Tap and Market food and beverage hub. Courtesy of Archie Bolden
According to Tara Dennis, Archie Bolden’s head of business development, the Chamblee designs were compiled for private developers who were looking to purchase a large parcel of land that city leadership was putting up for sale. The mostly vacant property in question is situated along Chamblee’s main downtown drag, Peachtree Road, a block from City Hall and adjacent to Chamblee Tap and Market and other businesses. “We wanted to create something different and unique, with a focus on community engagement and placemaking, so our design was anchored by a round amphitheater in the middle of a round, pedestrian-friendly development,” Dennis wrote to Urbanize Atlanta via email. “I’m not sure on the outcome of the site sale or status of the development, but I believe our design was passed over for something a lot less imaginative.”We checked in with Chamblee officials for updates on the property and its potential for redevelopment. A spokesperson responded today that more details should be available in October.Archie Bolden’s water-filled, maze-like plaza amphitheater idea was designed for events and performances.
Courtesy of Archie Bolden
Breakdown of proposed uses around a centralized plaza amphitheater. Courtesy of Archie Bolden
Beyond that, uses would have included apartments (90,000 square feet), townhomes (60,000 square feet), commercial space (170,000 square feet), offices (15,000 square feet), and a parking structure (175,000 square feet). Designs called for all structures to be oriented toward the plaza and for the use of sustainable building materials, including green roofs, for a “harmonious blend of urban living and nature,” per Archie Bolden’s description. Other details would have included, in the architects’ words: “Radial walkways, enhanced with art, lighting, and greenery, guide visitors and provide a visually stimulating experience. The main walkway accommodates market stalls, community events, and interactive elements designed to engage visitors of all ages. Elevated walkways offer varied perspectives of the city center. Thoughtful lighting design throughout the project ensures a vibrant atmosphere at all times of day.” In the gallery above, have a look at all available renderings that detail Archie Golden’s shelved plans for acreage off Chamblee’s main street. Which beg the question: Any ideas for where else this might work around Atlanta?
Courtesy of Archie Bolden
…Follow us on social media: Twitter / Facebook/and now: Instagram • Chamblee news, discussion (Urbanize Atlanta)
Tags
Archie Bolden
Chamblee City Hall
Chamblee Town Center
Chamblee News
Atlanta Architecture
Atlanta Development
Atlanta Construction
Tara Dennis
modern design
ITP Cities
ITP Development
City Centers
Mixed-Use Development
Chamblee Construction
Images
Proposed location of the architects’ Chamblee Town Center concept, just east of City Hall and the new Chamblee Tap and Market food and beverage hub. Courtesy of Archie Bolden
Breakdown of proposed uses around a centralized plaza amphitheater. Courtesy of Archie Bolden
Courtesy of Archie Bolden
Courtesy of Archie Bolden
Courtesy of Archie Bolden
Courtesy of Archie Bolden
Courtesy of Archie Bolden
Courtesy of Archie Bolden
Courtesy of Archie Bolden
Courtesy of Archie Bolden
Courtesy of Archie Bolden
Subtitle
Unique placemaking project appears to be D.O.A., however, per global architecture team
Neighborhood
Chamblee
Background Image
Image
Before/After Images
Sponsored Post
Off Read More
