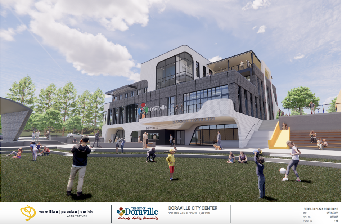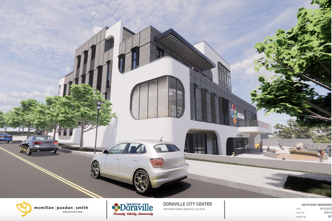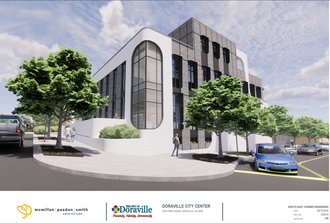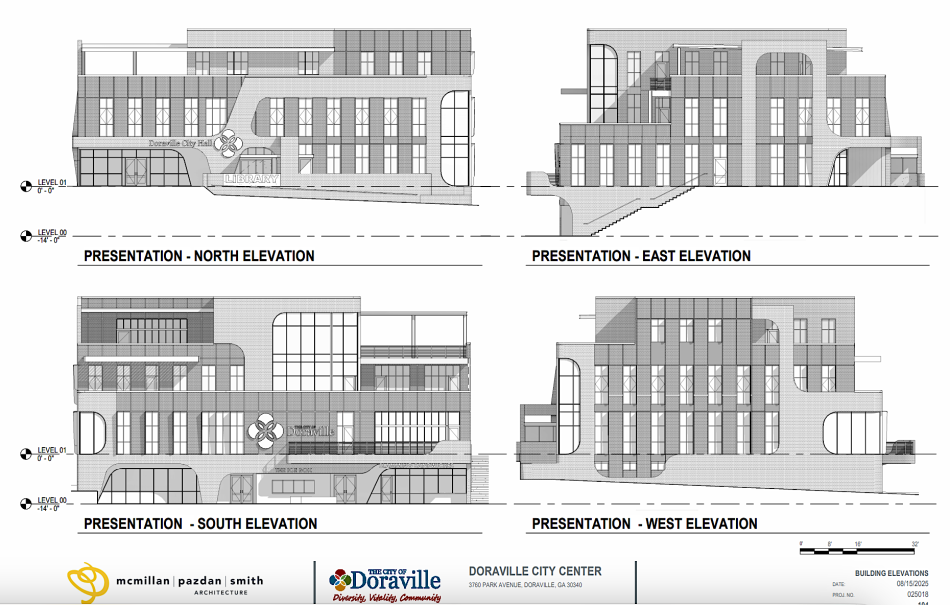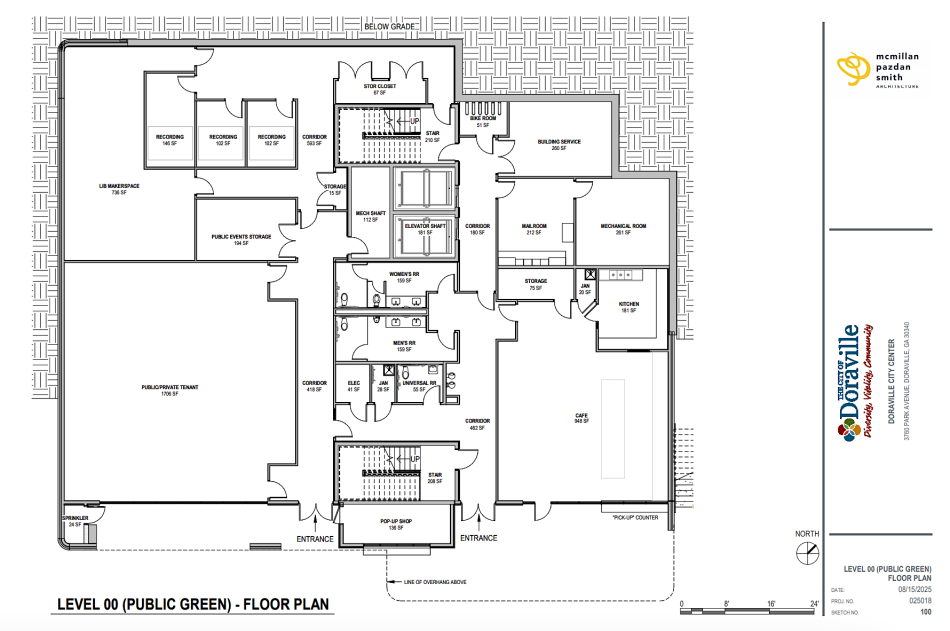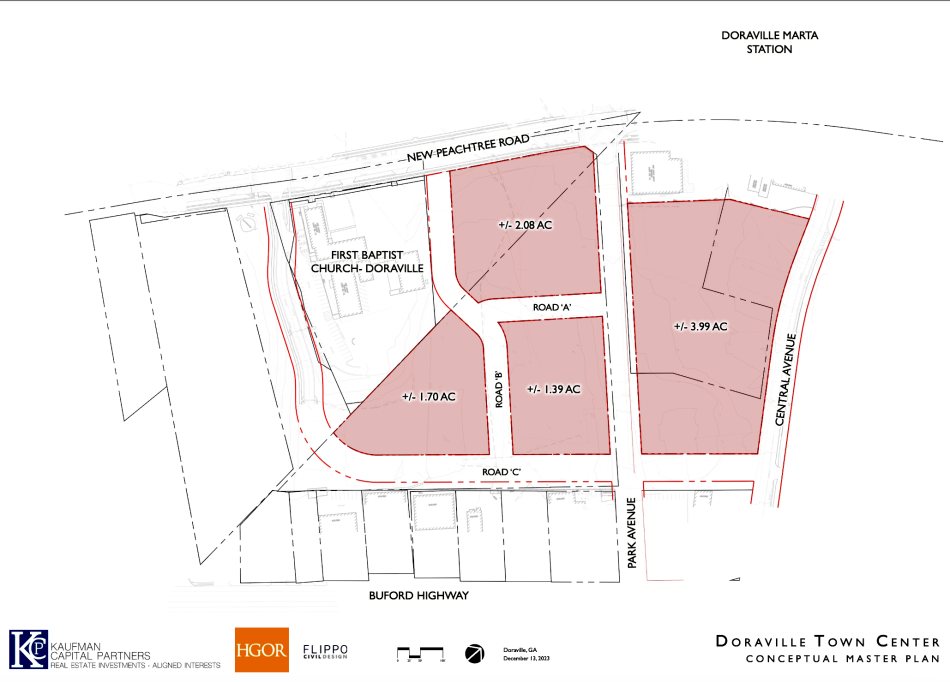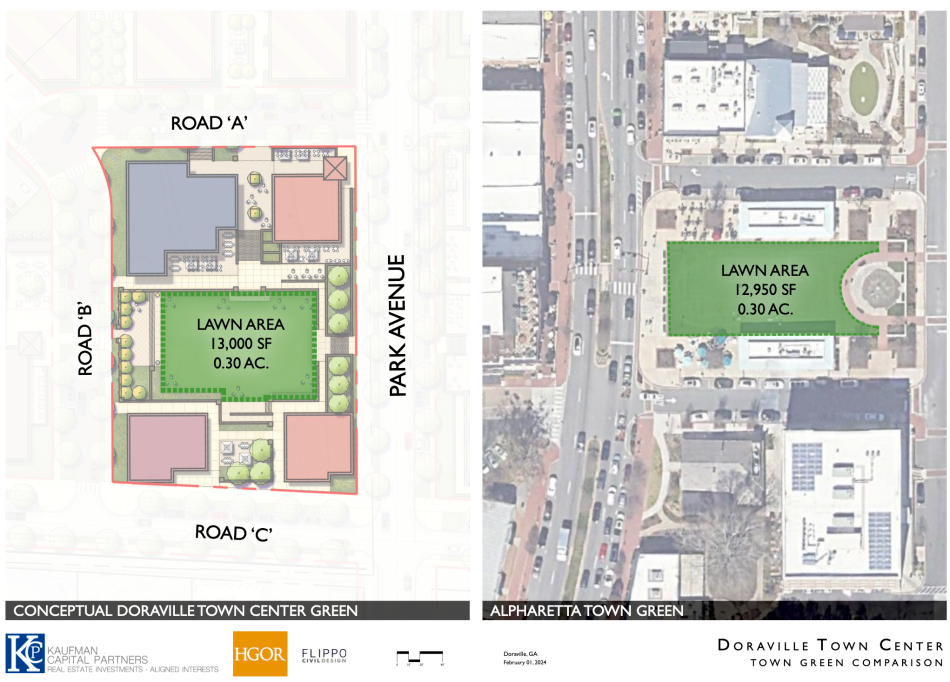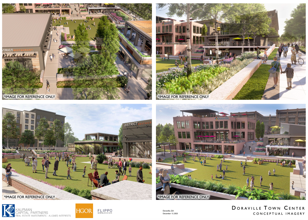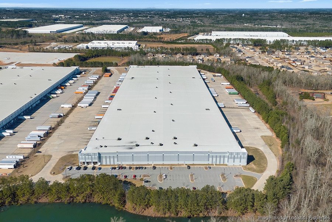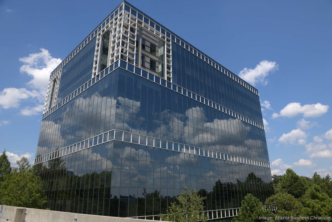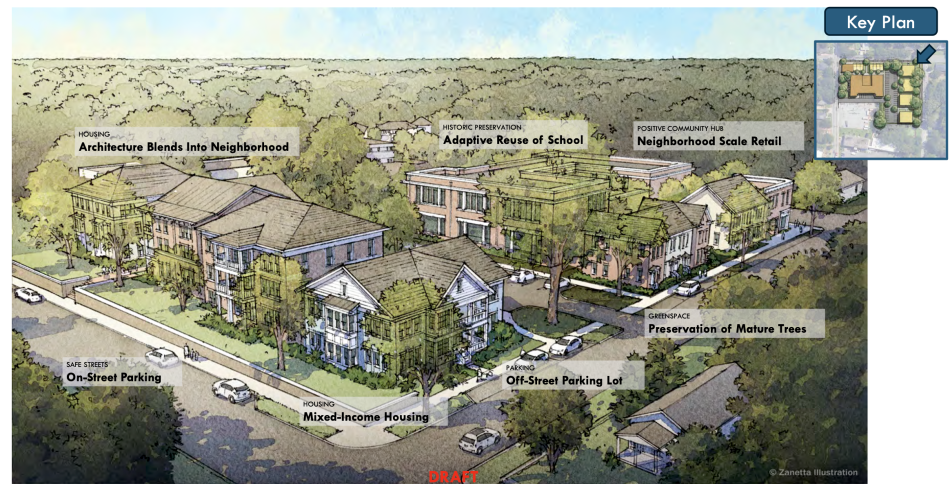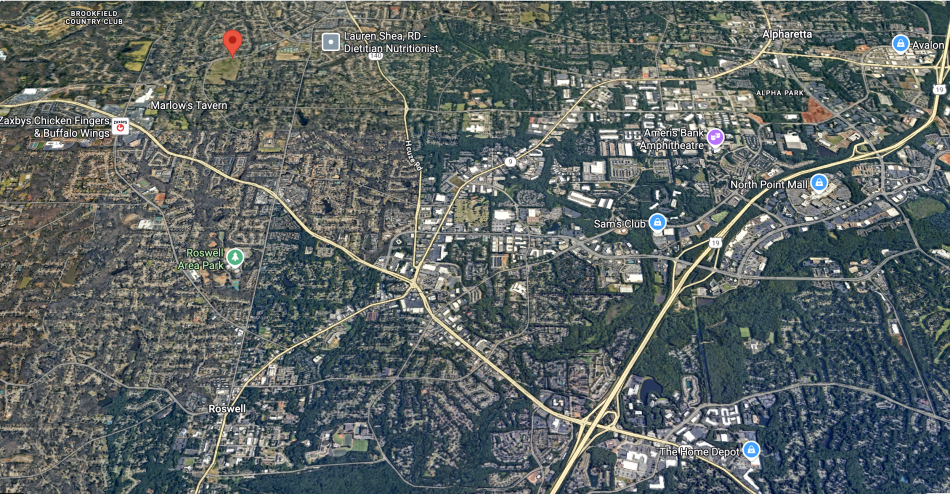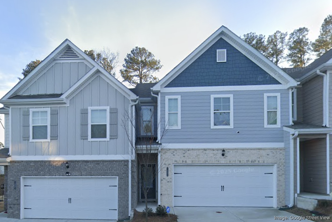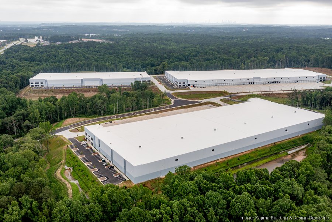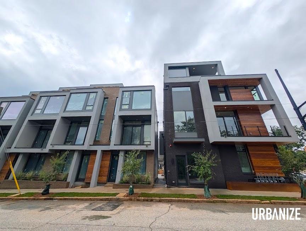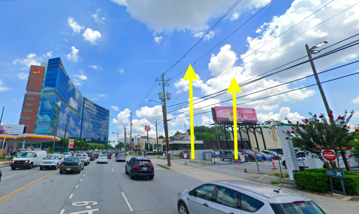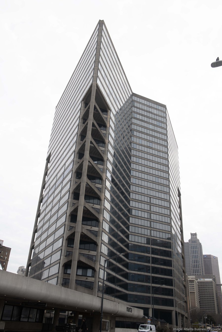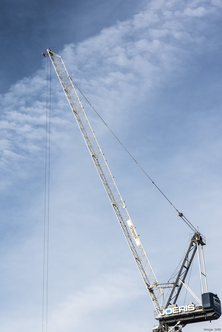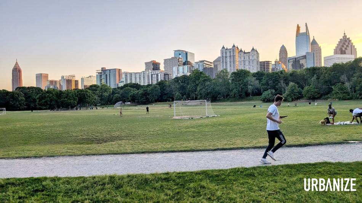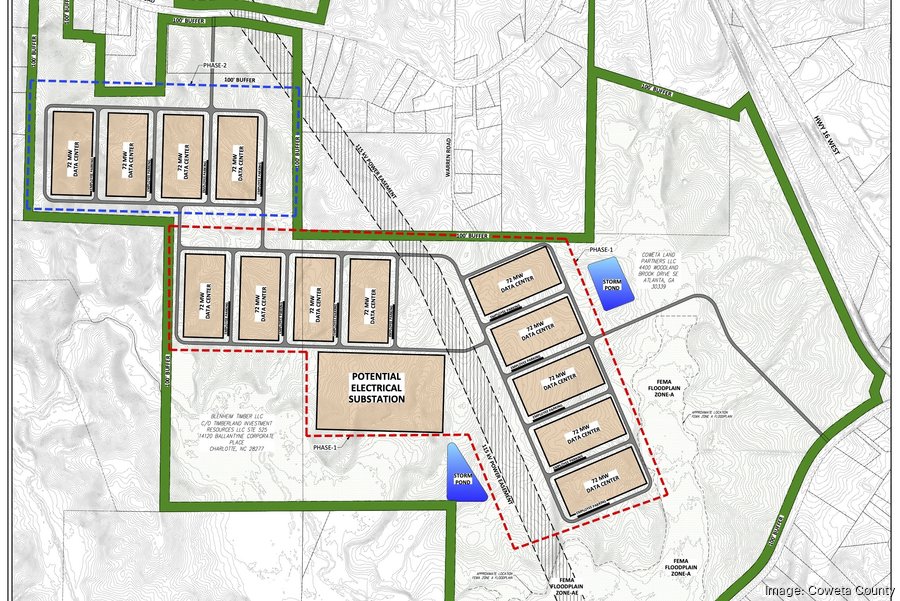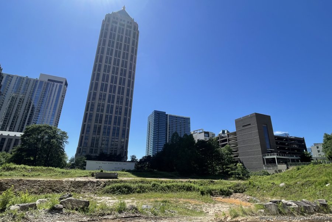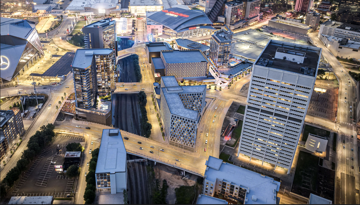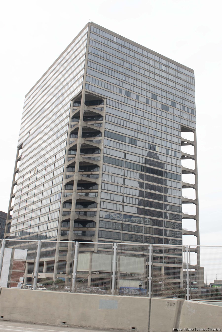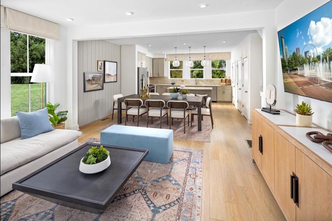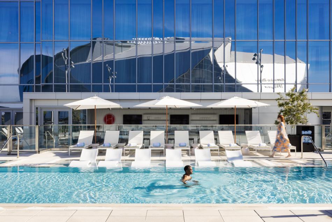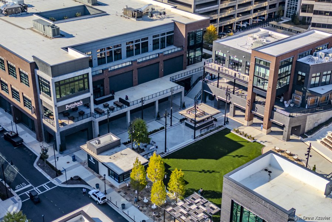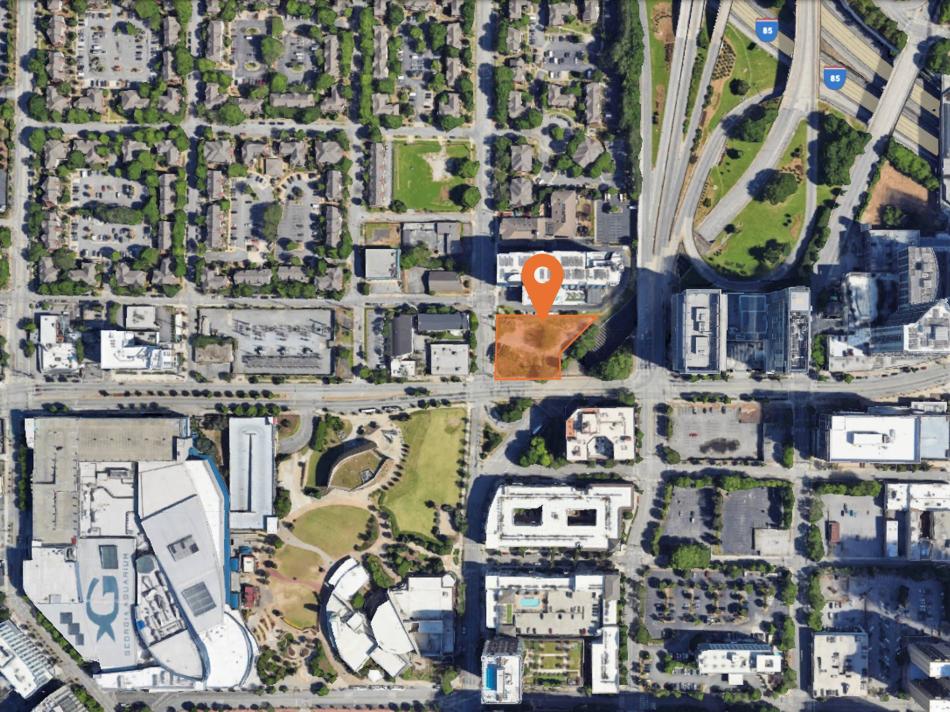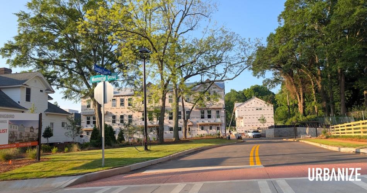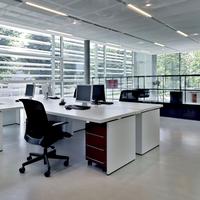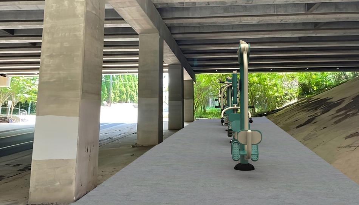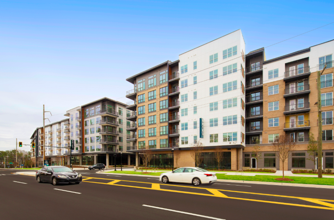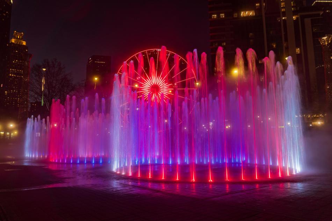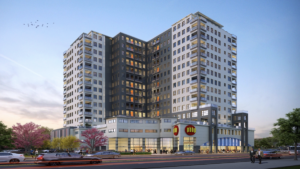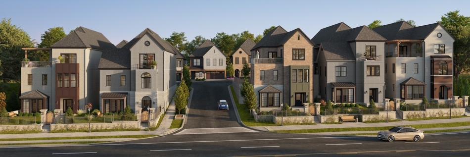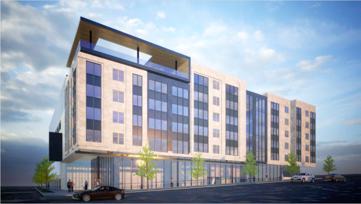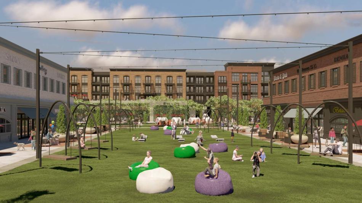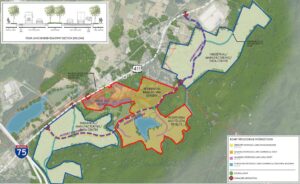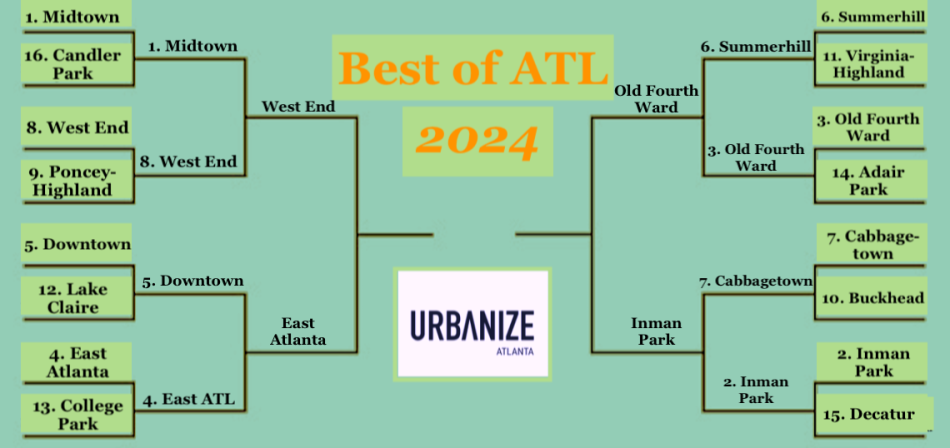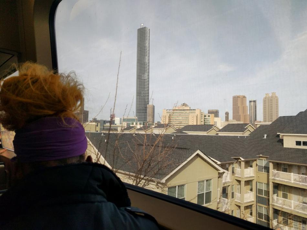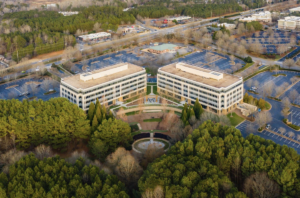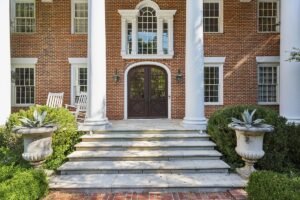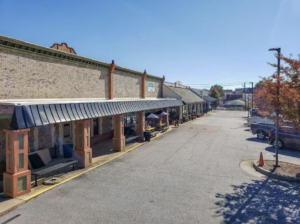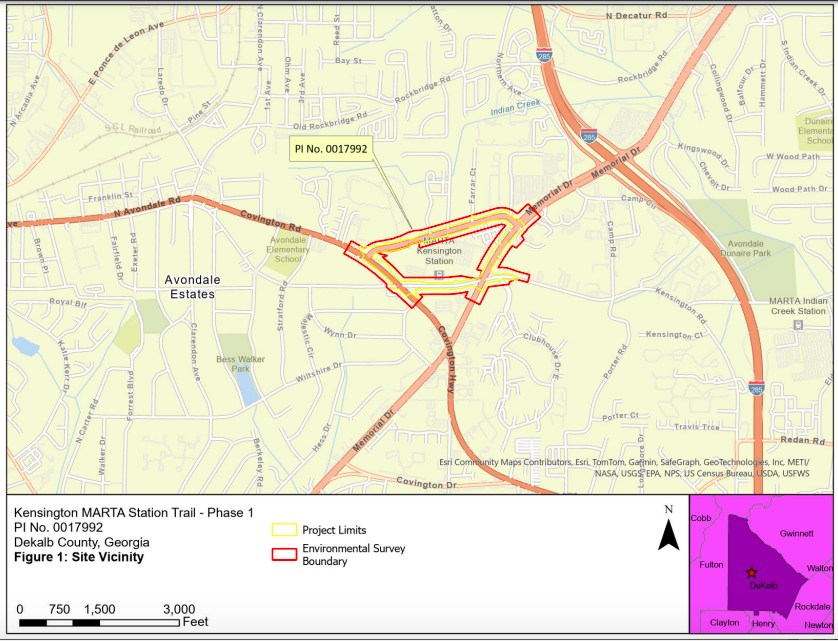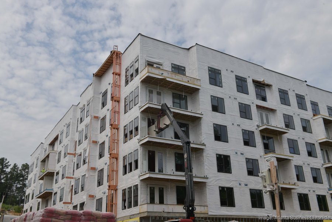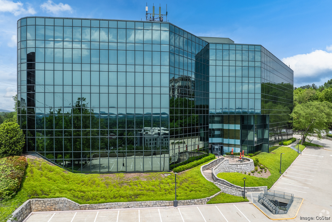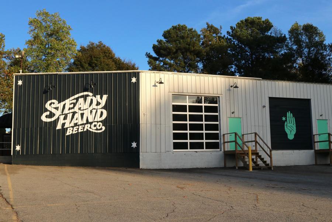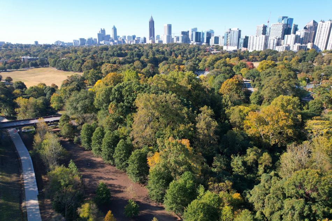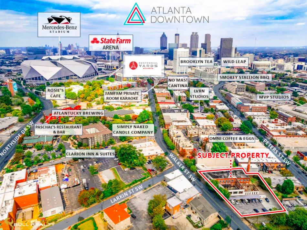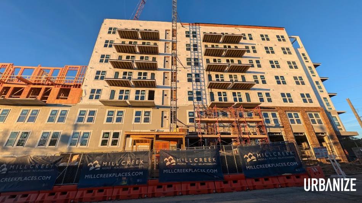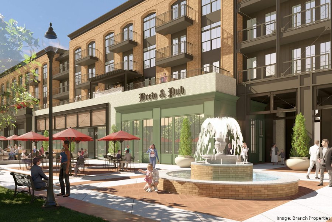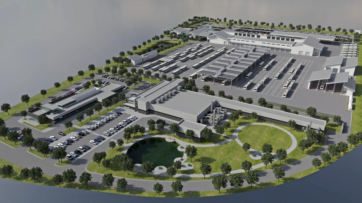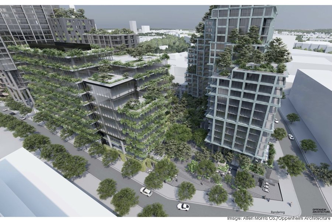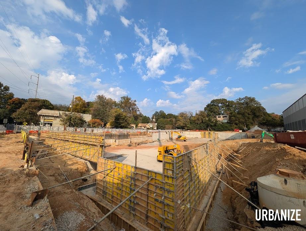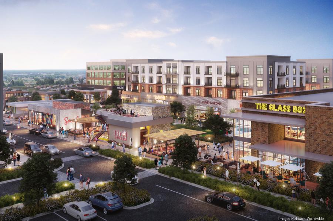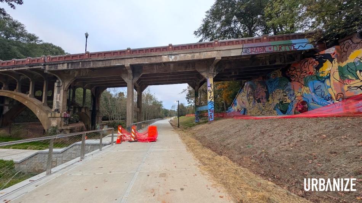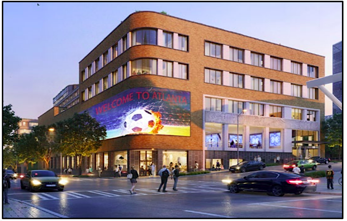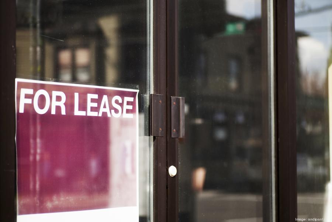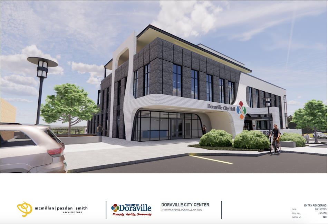
Images: Doraville’s made-from-scratch downtown is full speed ahead
Images: Doraville’s made-from-scratch downtown is full speed ahead
Josh Green
Thu, 08/28/2025 – 17:25
Demolition crews moved in this week as Doraville’s decades-long goal of “reimagining its heart” gets underway, according to city officials.
The Doraville City Council recently approved designs for the centerpiece of its phase-one downtown redevelopment initiative, The People’s Building. The multi-use municipal space will house Doraville’s City Hall, library, a café and restaurant space, creator studios, private event space, and other aspects meant to serve the community.
The city council vote allowed for the Monday closure of Park Avenue as the demolition of former municipal facilities—the old City Hall, police department, and library among them—moves forward.
The first phase of development will also reconnect Doraville’s downtown street grid and build a large greenspace called City Green, along with infrastructure such as stormwater detention.

Plans for The People’s Building main entry in Doraville. City of Doraville; designs, McMillan Pazdan Smith Architecture
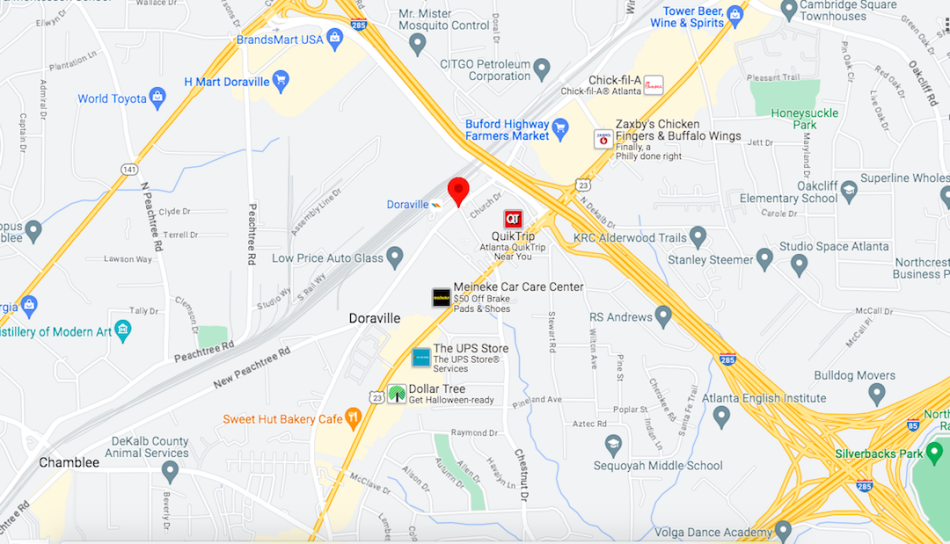
Broad view of 13 acres of parcels Doraville owns for redevelopment in relation to Spaghetti Junction (bottom right), Interstate 285, and other landmarks. Google Maps
The new Doraville City Center will be situated on 13 city-owned acres between New Peachtree Road and Buford Highway. The ITP parcels are also adjacent to the Doraville MARTA station and northwest of Spaghetti Junction, near Assembly Atlanta.
City of Doraville officials announced in April the vibrant, walkable downtown they’ve been trying to build for more than 20 years would kick off construction this summer. The city and its master-developer partner Kaufman Capital Partners finalized contracts with a lead architect (McMillan Pazdan Smith) and general contractor (Choate Construction) the following month.
As a first step to create the city center, the current Doraville City Hall, police station, and other civic functions have relocated to a mixed-use property renovated by Kaufman Capital adjacent to the nearby Lumen Doraville Apartments, recently completed on Tilly Mill Road and Peachtree Boulevard. (The address: 2421 Van Fleet Circle, Suite 200, Doraville).
The initial phase is projected to take roughly 16 months to complete and cost about $35 million, per preliminary estimates.
Two restaurant pads next to the City Green, fronting Park Avenue, are expected to launch construction while The People’s Building is in development. The goal is to further activate the public green once it’s finished, city officials told Urbanize Atlanta in May.
As detailed in city center’s conceptual master plan, the project’s second phase will include more commercial spaces around the City Green, alongside multifamily, commercial, and mixed-use facets on parcels not owned by the city.
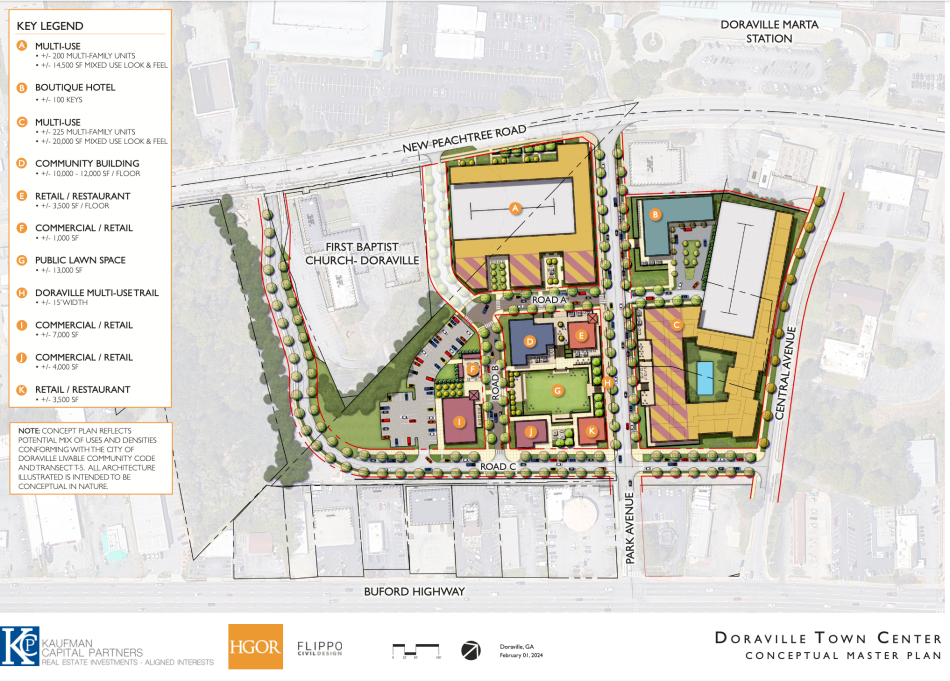
Overview of how the full Doraville City Center project is expected to look and function in coming years. Courtesy of City of Doraville/ Kaufman Capital Partners
Some components of phase two could move forward as construction on the first is underway, depending on market conditions.
Across the street, a Kaufman Capital multifamily development at 5407 Buford Highway is expected to go under construction as the core city center project is rising—an effort to bring more people and potential customers to the immediate area, officials have said.
In the gallery above, find more context and a rundown of what Doraville’s made-from-scratch downtown could entail in coming years.
…
Follow us on social media:
Twitter / Facebook/and now: Instagram
• Doraville news, discussion (Urbanize Atlanta)
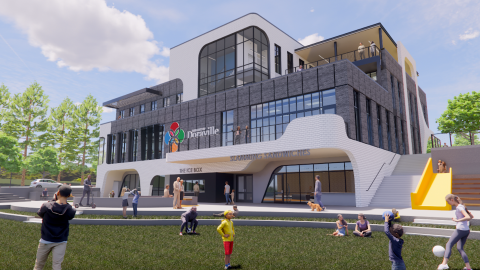
Images: Doraville’s made-from-scratch downtown is full speed ahead
Josh Green
Thu, 08/28/2025 – 17:25
Demolition crews moved in this week as Doraville’s decades-long goal of “reimagining its heart” gets underway, according to city officials. The Doraville City Council recently approved designs for the centerpiece of its phase-one downtown redevelopment initiative, The People’s Building. The multi-use municipal space will house Doraville’s City Hall, library, a café and restaurant space, creator studios, private event space, and other aspects meant to serve the community. The city council vote allowed for the Monday closure of Park Avenue as the demolition of former municipal facilities—the old City Hall, police department, and library among them—moves forward. The first phase of development will also reconnect Doraville’s downtown street grid and build a large greenspace called City Green, along with infrastructure such as stormwater detention.
Plans for The People’s Building main entry in Doraville. City of Doraville; designs, McMillan Pazdan Smith Architecture
Broad view of 13 acres of parcels Doraville owns for redevelopment in relation to Spaghetti Junction (bottom right), Interstate 285, and other landmarks. Google Maps
The new Doraville City Center will be situated on 13 city-owned acres between New Peachtree Road and Buford Highway. The ITP parcels are also adjacent to the Doraville MARTA station and northwest of Spaghetti Junction, near Assembly Atlanta. City of Doraville officials announced in April the vibrant, walkable downtown they’ve been trying to build for more than 20 years would kick off construction this summer. The city and its master-developer partner Kaufman Capital Partners finalized contracts with a lead architect (McMillan Pazdan Smith) and general contractor (Choate Construction) the following month.
City of Doraville; designs, McMillan Pazdan Smith Architecture
City of Doraville; designs, McMillan Pazdan Smith Architecture
As a first step to create the city center, the current Doraville City Hall, police station, and other civic functions have relocated to a mixed-use property renovated by Kaufman Capital adjacent to the nearby Lumen Doraville Apartments, recently completed on Tilly Mill Road and Peachtree Boulevard. (The address: 2421 Van Fleet Circle, Suite 200, Doraville). The initial phase is projected to take roughly 16 months to complete and cost about $35 million, per preliminary estimates.Two restaurant pads next to the City Green, fronting Park Avenue, are expected to launch construction while The People’s Building is in development. The goal is to further activate the public green once it’s finished, city officials told Urbanize Atlanta in May. As detailed in city center’s conceptual master plan, the project’s second phase will include more commercial spaces around the City Green, alongside multifamily, commercial, and mixed-use facets on parcels not owned by the city.
Overview of how the full Doraville City Center project is expected to look and function in coming years. Courtesy of City of Doraville/ Kaufman Capital Partners
Some components of phase two could move forward as construction on the first is underway, depending on market conditions. Across the street, a Kaufman Capital multifamily development at 5407 Buford Highway is expected to go under construction as the core city center project is rising—an effort to bring more people and potential customers to the immediate area, officials have said. In the gallery above, find more context and a rundown of what Doraville’s made-from-scratch downtown could entail in coming years. …Follow us on social media: Twitter / Facebook/and now: Instagram • Doraville news, discussion (Urbanize Atlanta)
Tags
New Peachtree Road at Central Avenue
Kaufman Capital
HGOR
Flippo Civil Design
City of Doraville
ITP
MARTA
Assembly Atlanta
Doraville MARTA Station
Spaghetti Junction
Downtown Doraville
McMillan Pazdan Smith Architecture
Choate Construction
Doraville City Center
Kaufman Capital Partners
Garry Sobel
The People’s Building
Park Avenue
Images
Broad view of 13 acres of parcels Doraville owns for redevelopment in relation to Spaghetti Junction (bottom right), Interstate 285, and other landmarks. Google Maps
Plans for The People’s Building main entry in Doraville. City of Doraville; designs, McMillan Pazdan Smith Architecture
City of Doraville; designs, McMillan Pazdan Smith Architecture
City of Doraville; designs, McMillan Pazdan Smith Architecture
City of Doraville; designs, McMillan Pazdan Smith Architecture
City of Doraville; designs, McMillan Pazdan Smith Architecture
City of Doraville; designs, McMillan Pazdan Smith Architecture
Overview of how the full Doraville City Center project is expected to look and function in coming years. Courtesy of City of Doraville/ Kaufman Capital Partners
Breakdown of new streets and blocks planned at Doraville City Center. Courtesy of City of Doraville/ Kaufman Capital Partners
Depiction of the scope of the planned public lawn area and retail. Courtesy of City of Doraville/ Kaufman Capital Partners
Courtesy of City of Doraville/ Kaufman Capital Partners
Subtitle
Phase-one The People’s Building plans finalized, as demolition prep moves forward
Neighborhood
Doraville
Background Image
Image
Before/After Images
Sponsored Post
Off Read More
