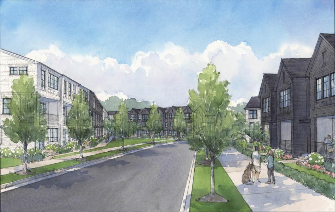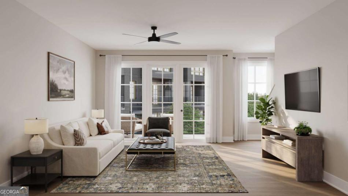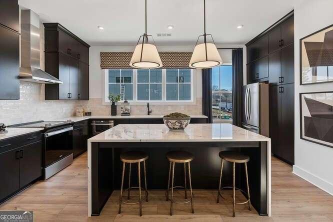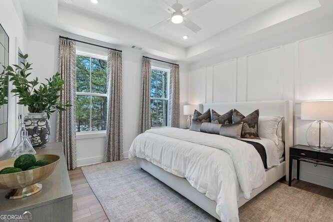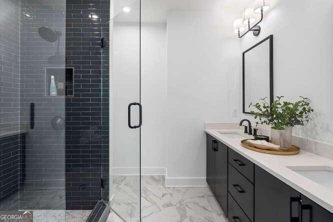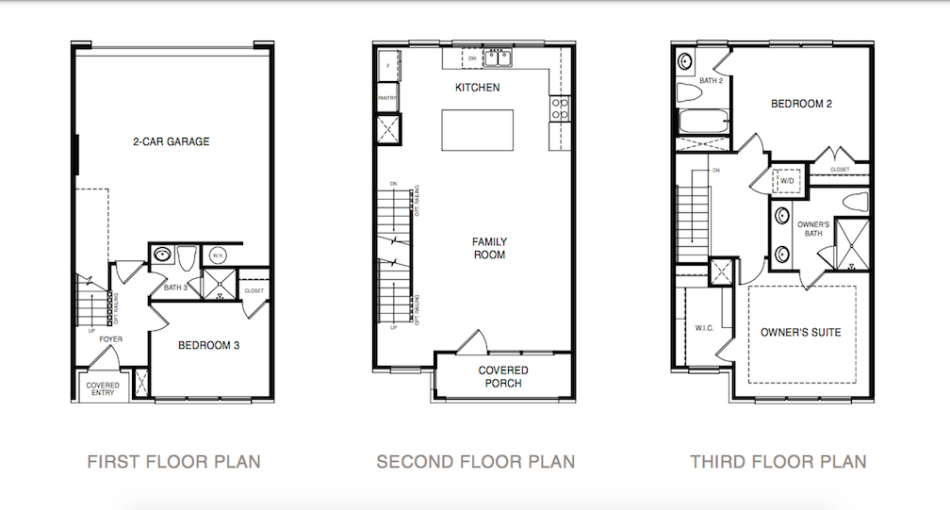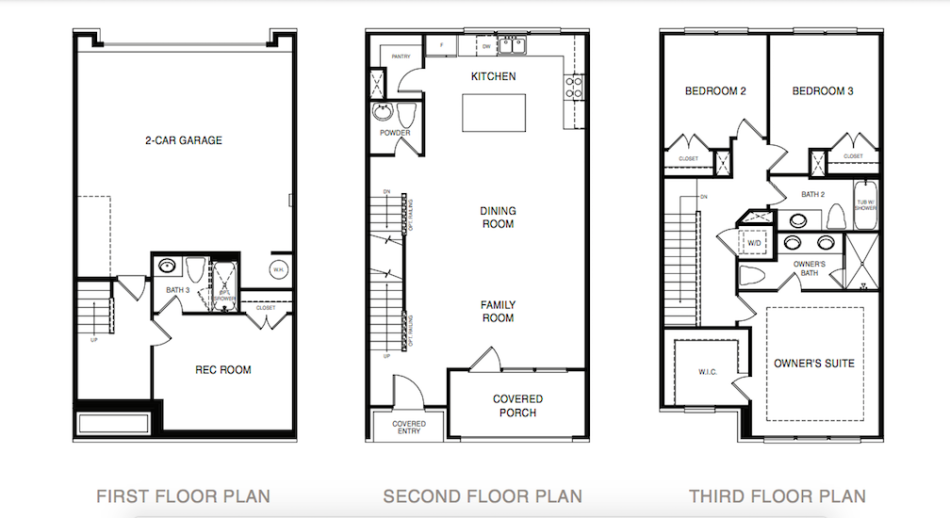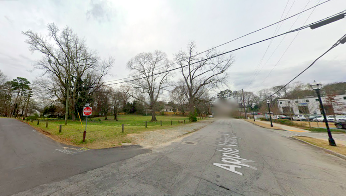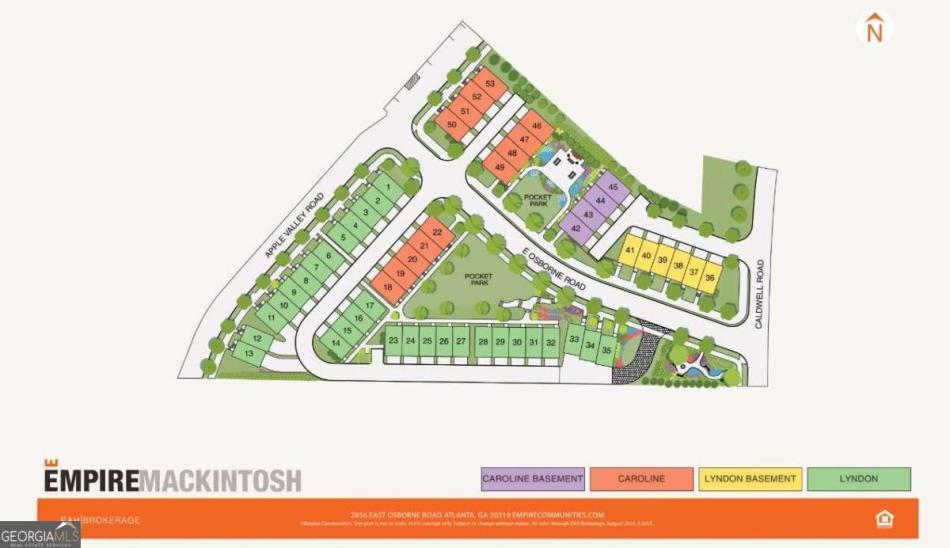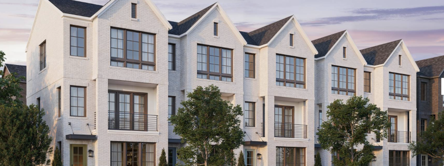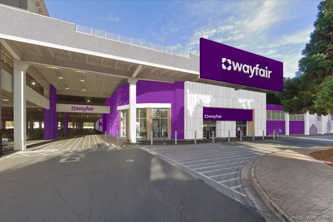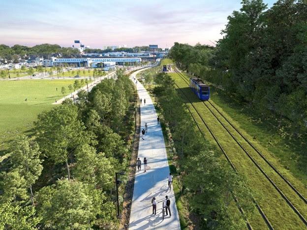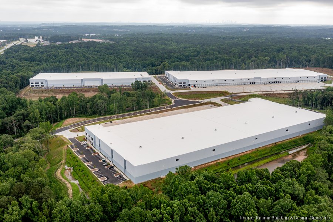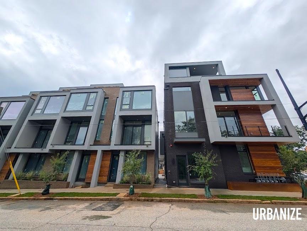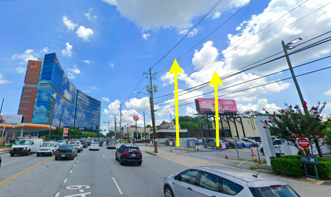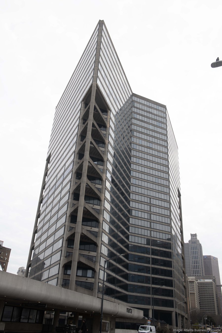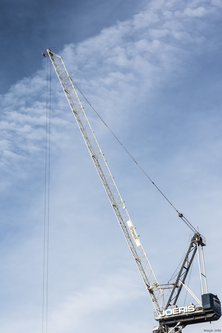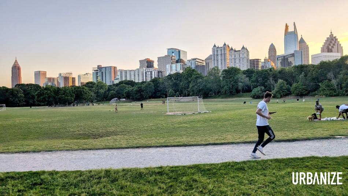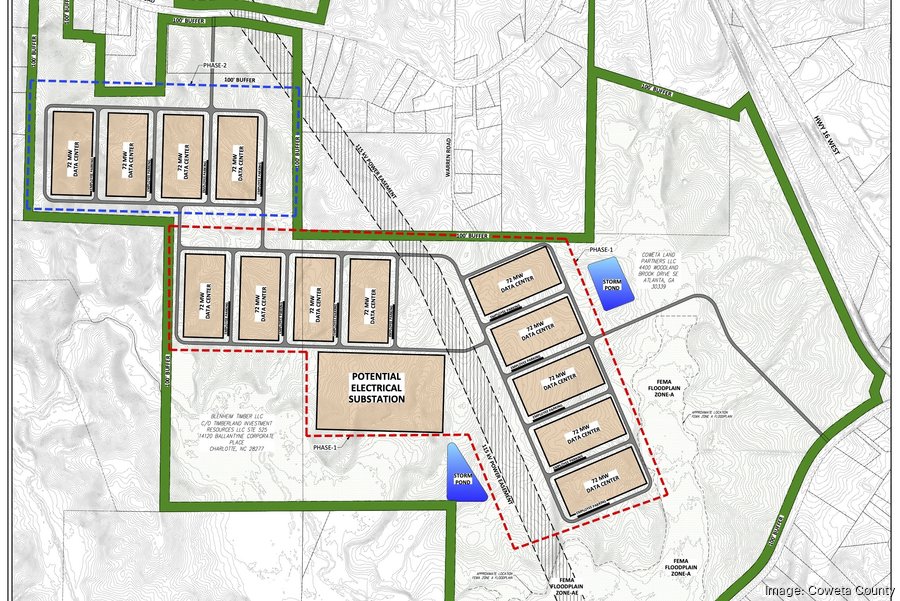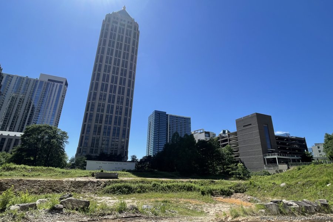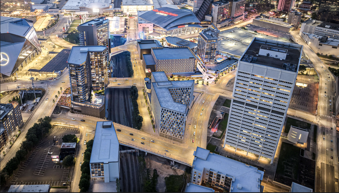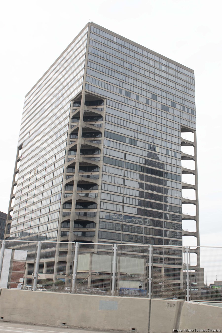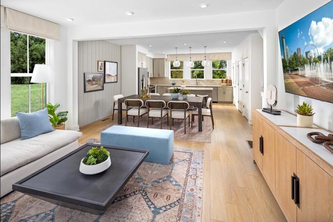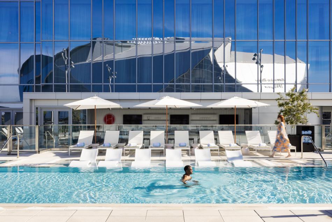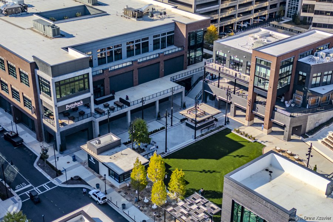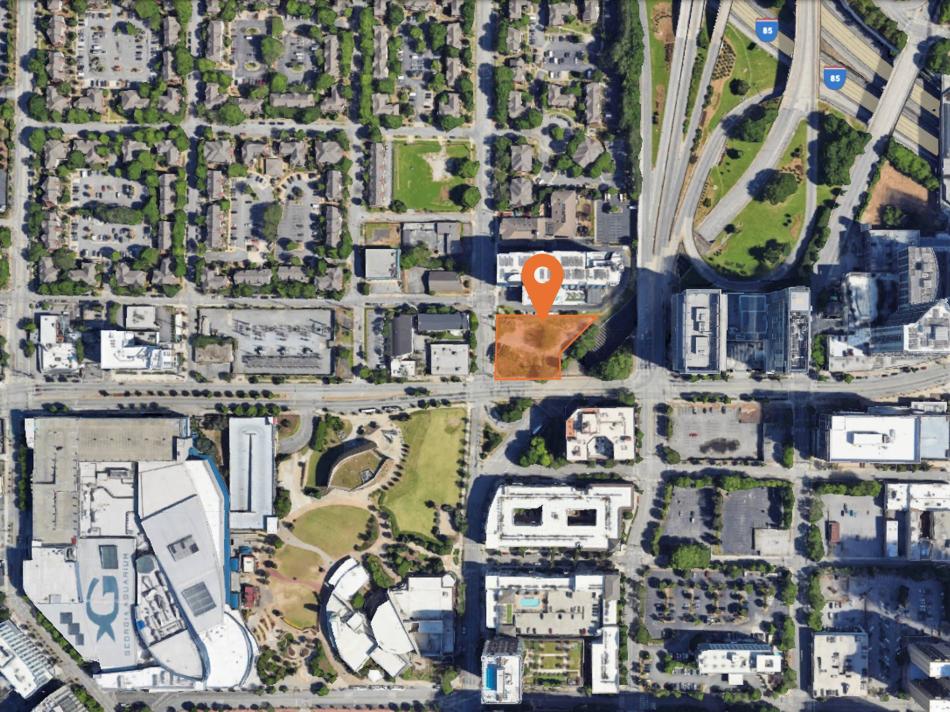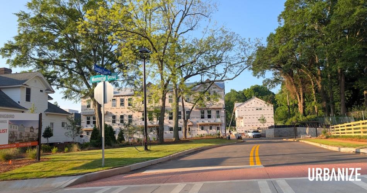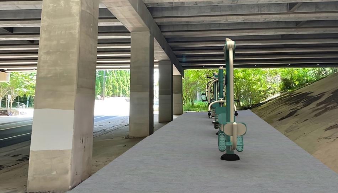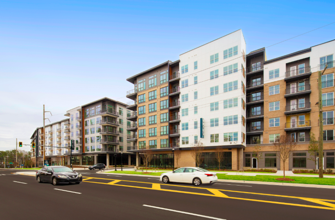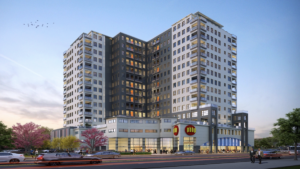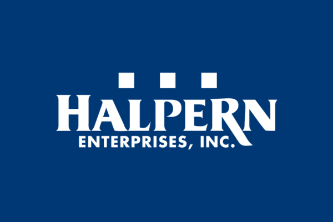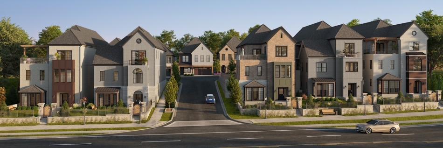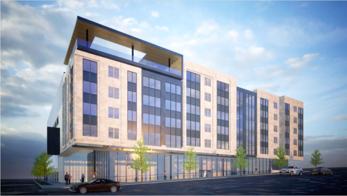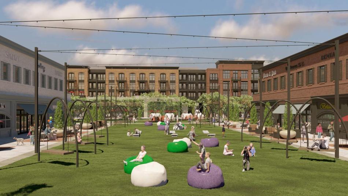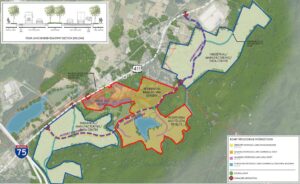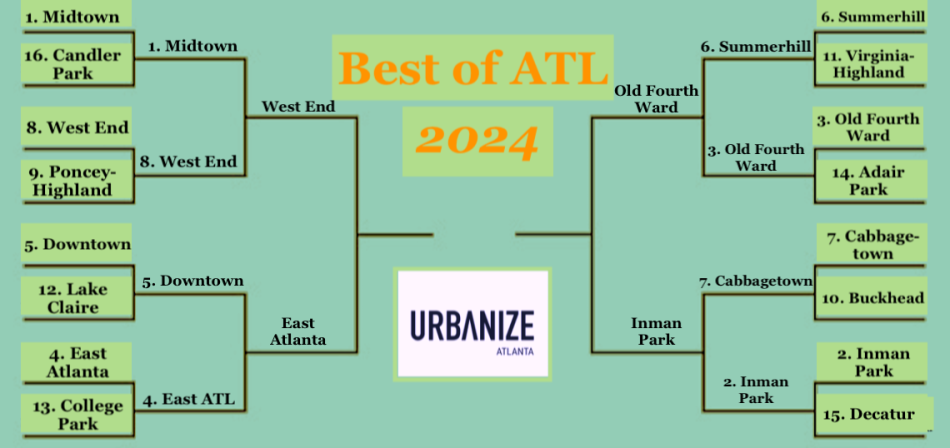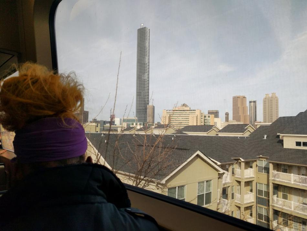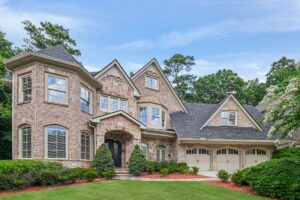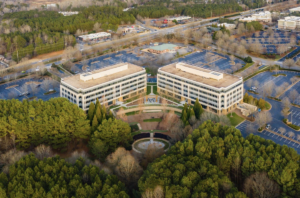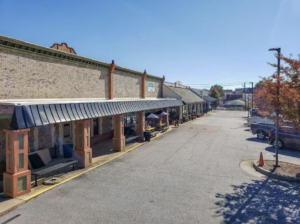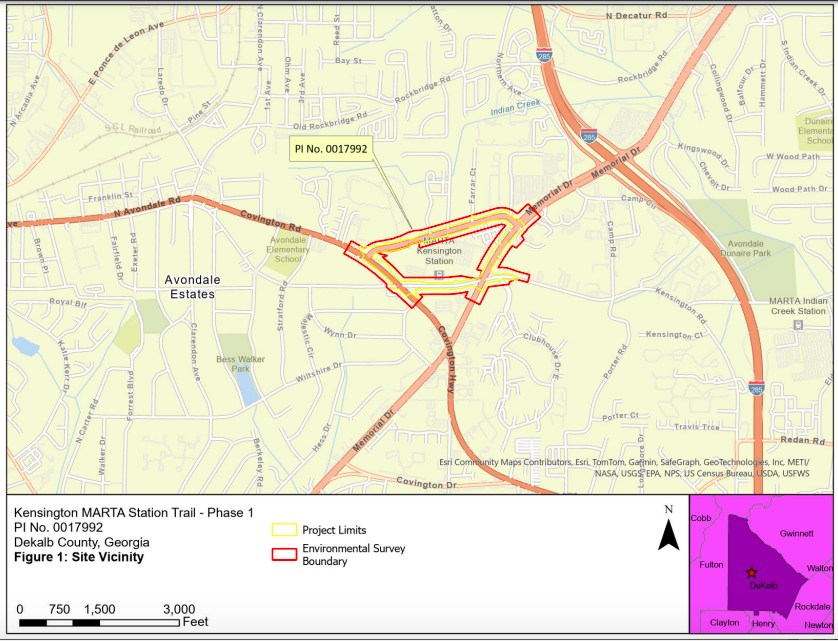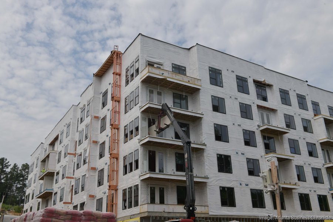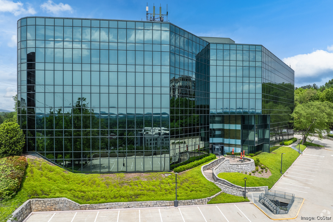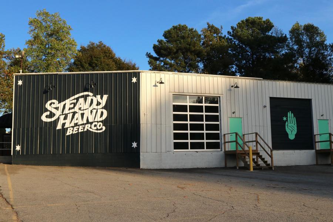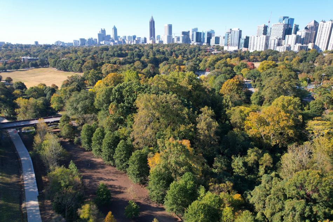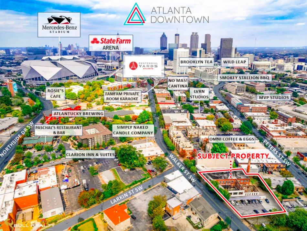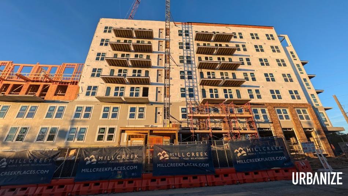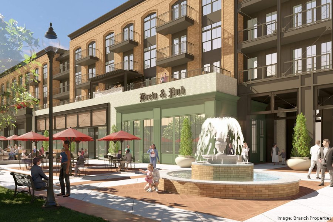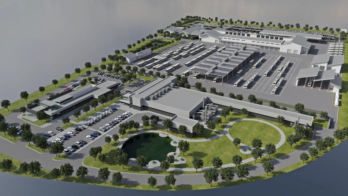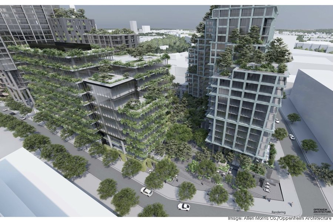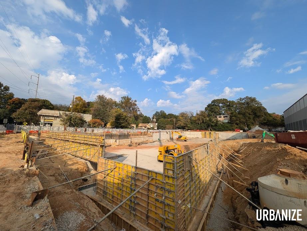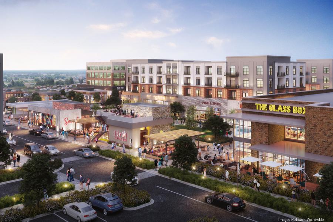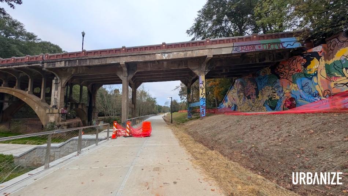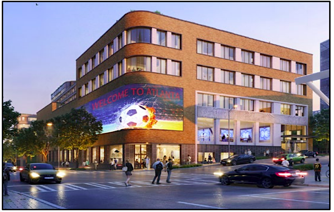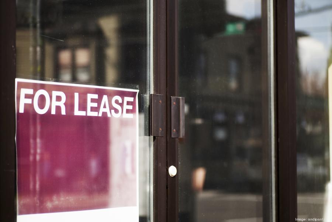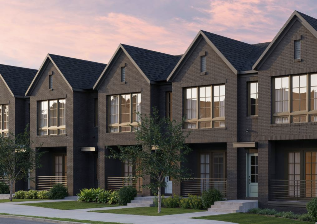
Brookhaven infill project ‘The Mack’ starts coming to market
Brookhaven infill project ‘The Mack’ starts coming to market
Josh Green
Wed, 04/30/2025 – 09:05
In the land of $2 and $3-million tony estates, the least expensive option for buying new-construction housing is officially coming to market.
Fifty-three-home Brookhaven venture Empire MacKintosh—or “The Mack”, as it’s been nicknamed—is situated along Apple Valley Road, just north of Brookhaven Village and the city’s MARTA station, across the street from the renovated industrial facilities that house Arnette’s Chop Shop steakhouse.
Last year, developers cleared 3.3 acres of vacant land and a small former lodge structure at 2580 Osborne Road. Site plans call for 53 townhomes situated around two pocket parks, with prices starting in the mid-$600,000s.
The Mack marks the latest development from Empire Communities, a Canada-based homebuilding titan with projects dotted across the ITP landscape, from Chamblee and Reyoldstown to the doorstep of the Beltline’s Southside Trail.
Empire officials have said the goal with the brick-clad MacKintosh townhomes is to provide buyers with more new-construction options and alternatives in a pricey area, where even single-family “teardowns” are often financially out-of-reach for many.

Fresh look at planned facades for the Lyndon basement floorplan at The Mack. Empire MacKintosh The Mack façade
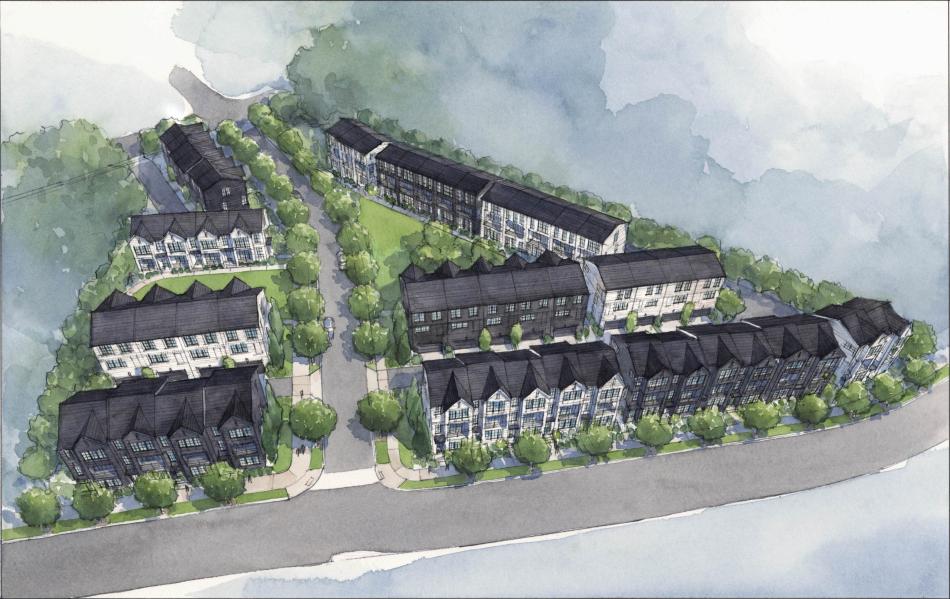
Overview of 53-home plans for Empire MacKintosh, with Osborne Road shown in between new housing. Courtesy of Empire Communities
So far, townhome prices range from $649,900 to $693,000. That buys either two or three bedrooms in 1,490 square feet, each with two-car garages.
The least expensive option is the Lyndon floorplan, with two bedrooms on the top floor and a flex bedroom space at the base.
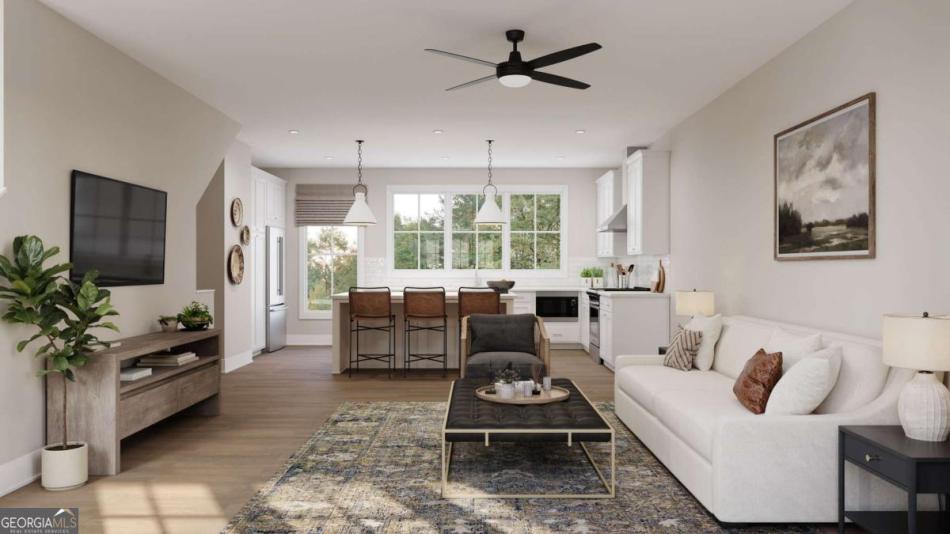
Preview image for a living room at The Mack included in a recent listing. Empire Communities; EAH Brokerage/ Empire MacKintosh
Empire officials have said the three-story townhomes will eventually include options with about 2,000 square feet, four bedrooms, and two-car garages.
The name is a nod to the Scottish Mackintosh style of architecture. That was a source of inspiration for the subtle curves and clean lines of Mackintosh exteriors, summarized as “old-world brownstone meets modern energy,” according to Empire officials.
The location is walkable to MARTA rail and a growing slate of shops and restaurants around Dresden Drive, per developers.
Known for its estate lots and country club, Brookhaven is generally considered one of the priciest housing options for ITP buyers. Realtor.com pegged the median home sales price for Brookhaven at $725,000 in March, a 4.3 percent year-over-year increase.
Swing up to the gallery for more The Mack context and images.
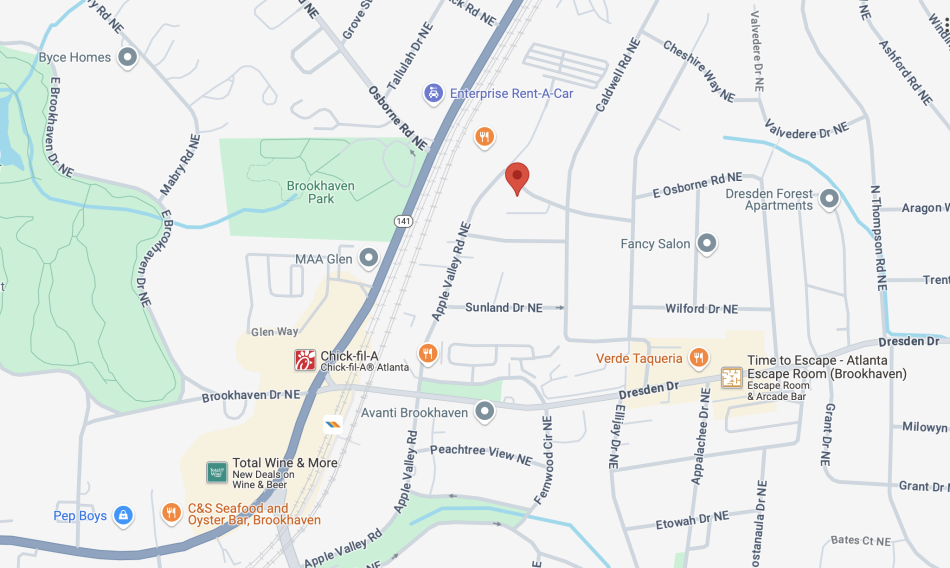
The 2580 Osborne Road location in relation to Brookhaven Country Club, the city’s MARTA station, and Brookhaven Village. Google Maps
…
Follow us on social media:
Twitter / Facebook/and now: Instagram
• Brookhaven news, discussion (Urbanize Atlanta)
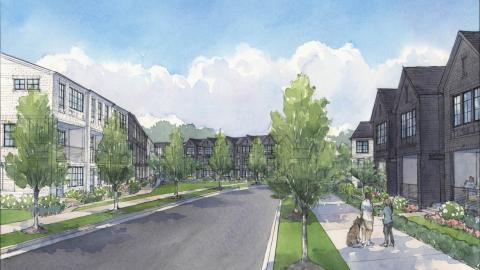
Brookhaven infill project ‘The Mack’ starts coming to market
Josh Green
Wed, 04/30/2025 – 09:05
In the land of $2 and $3-million tony estates, the least expensive option for buying new-construction housing is officially coming to market. Fifty-three-home Brookhaven venture Empire MacKintosh—or “The Mack”, as it’s been nicknamed—is situated along Apple Valley Road, just north of Brookhaven Village and the city’s MARTA station, across the street from the renovated industrial facilities that house Arnette’s Chop Shop steakhouse.Last year, developers cleared 3.3 acres of vacant land and a small former lodge structure at 2580 Osborne Road. Site plans call for 53 townhomes situated around two pocket parks, with prices starting in the mid-$600,000s. The Mack marks the latest development from Empire Communities, a Canada-based homebuilding titan with projects dotted across the ITP landscape, from Chamblee and Reyoldstown to the doorstep of the Beltline’s Southside Trail. Empire officials have said the goal with the brick-clad MacKintosh townhomes is to provide buyers with more new-construction options and alternatives in a pricey area, where even single-family “teardowns” are often financially out-of-reach for many.
Fresh look at planned facades for the Lyndon basement floorplan at The Mack. Empire MacKintosh The Mack façade
Overview of 53-home plans for Empire MacKintosh, with Osborne Road shown in between new housing. Courtesy of Empire Communities
So far, townhome prices range from $649,900 to $693,000. That buys either two or three bedrooms in 1,490 square feet, each with two-car garages. The least expensive option is the Lyndon floorplan, with two bedrooms on the top floor and a flex bedroom space at the base.
Preview image for a living room at The Mack included in a recent listing. Empire Communities; EAH Brokerage/ Empire MacKintosh
Planned sidewalks and facades at Empire MacKintosh. Courtesy of Empire Communities
Empire officials have said the three-story townhomes will eventually include options with about 2,000 square feet, four bedrooms, and two-car garages. The name is a nod to the Scottish Mackintosh style of architecture. That was a source of inspiration for the subtle curves and clean lines of Mackintosh exteriors, summarized as “old-world brownstone meets modern energy,” according to Empire officials.The location is walkable to MARTA rail and a growing slate of shops and restaurants around Dresden Drive, per developers.Known for its estate lots and country club, Brookhaven is generally considered one of the priciest housing options for ITP buyers. Realtor.com pegged the median home sales price for Brookhaven at $725,000 in March, a 4.3 percent year-over-year increase. Swing up to the gallery for more The Mack context and images.
The 2580 Osborne Road location in relation to Brookhaven Country Club, the city’s MARTA station, and Brookhaven Village. Google Maps
…Follow us on social media: Twitter / Facebook/and now: Instagram • Brookhaven news, discussion (Urbanize Atlanta)
Tags
2580 Osborne Road NE
Empire
Empire Communities
Empire MacKintosh
Brookhaven Village
City of Brookhaven
DeKalb County
Brookhaven Country Club
Atlanta Townhomes
Infill Development
Infill Housing
Infill
Arnette’s Chop Shop
For Sale in Brookhaven
Brookhaven Homes
Images
The 2580 Osborne Road location in relation to Brookhaven Country Club, the city’s MARTA station, and Brookhaven Village. Google Maps
Preview image for a living room at The Mack included in a recent listing. Empire Communities; EAH Brokerage/ Empire MacKintosh
Empire Communities; EAH Brokerage/ Empire MacKintosh
Empire Communities; EAH Brokerage/ Empire MacKintosh
Empire Communities; EAH Brokerage/ Empire MacKintosh
Empire Communities; EAH Brokerage/ Empire MacKintosh
The smaller Lyndon floorplan at Empire MacKintosh. Empire Communities
Example of the larger Caroline plan offered at Empire MacKintosh. Empire Communities
Vacant part of the site in question, at left, as seen in March 2022. Google Maps
Planned sidewalks and facades at Empire MacKintosh. Courtesy of Empire Communities
Overview of 53-home plans for Empire MacKintosh, with Osborne Road shown in between new housing. Courtesy of Empire Communities
Overview of the 53-home site plan. Empire Communities; EAH Brokerage/ Empire MacKintosh
Fresh look at planned facades for the Lyndon basement floorplan at The Mack. Empire MacKintosh The Mack façade
Empire MacKintosh The Mack façade
Subtitle
Tucked-away Empire MacKintosh project calls for pocket parks, relatively low prices
Neighborhood
Brookhaven
Background Image
Image
Before/After Images
Sponsored Post
Off Read More
